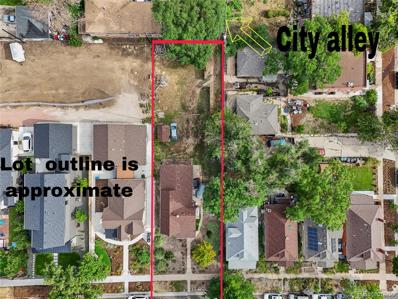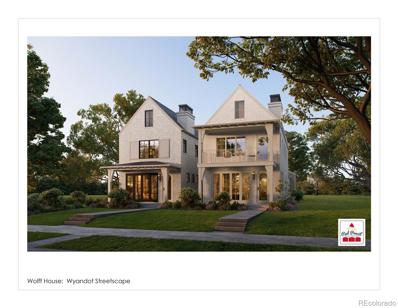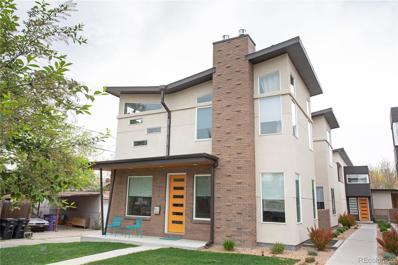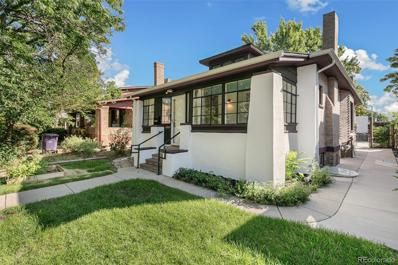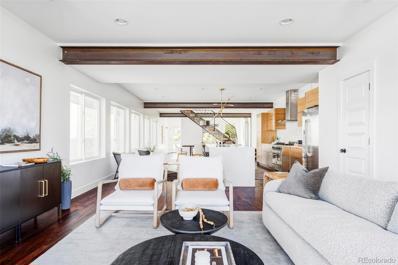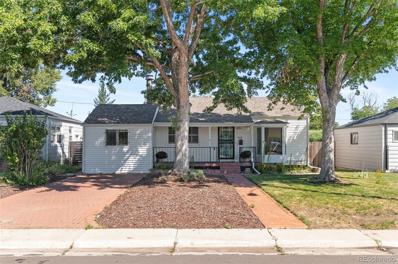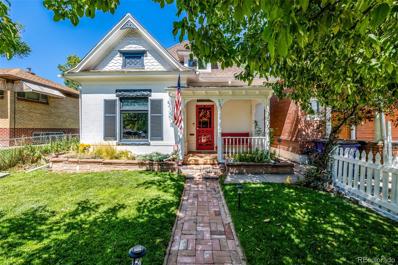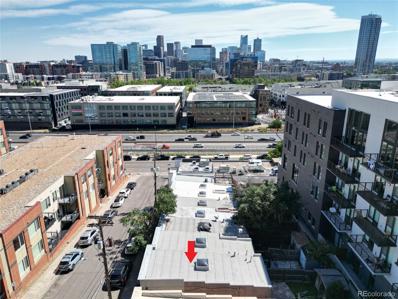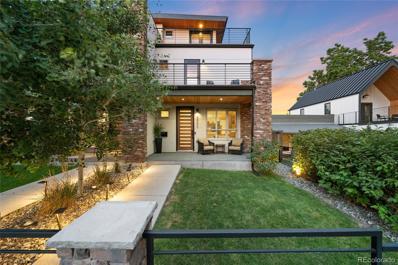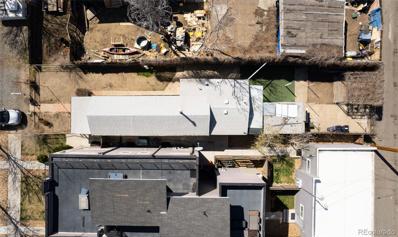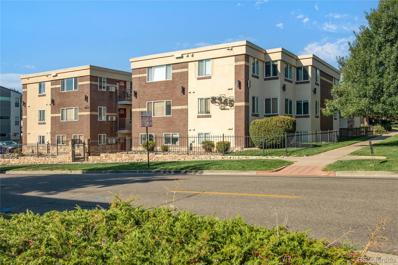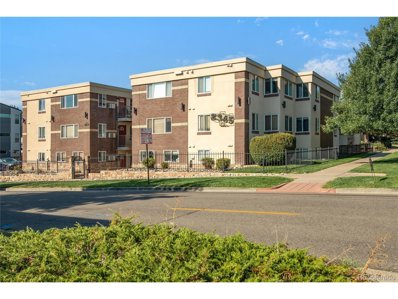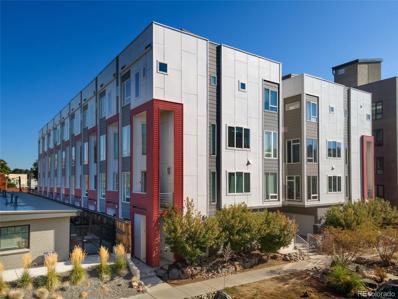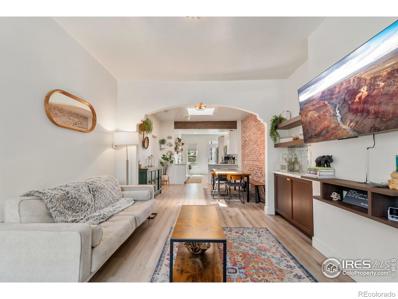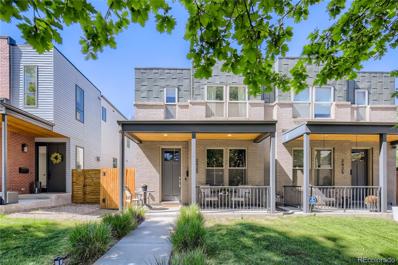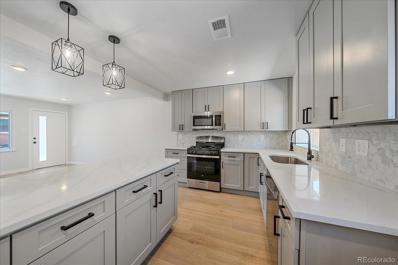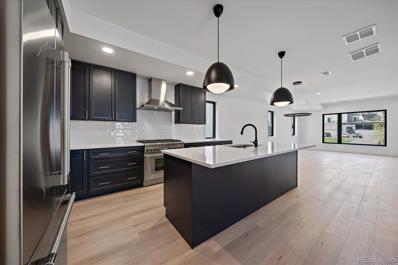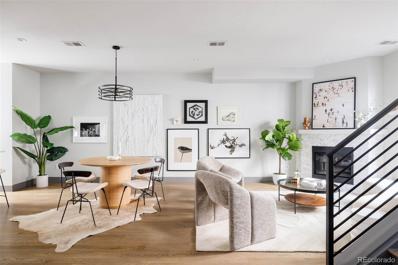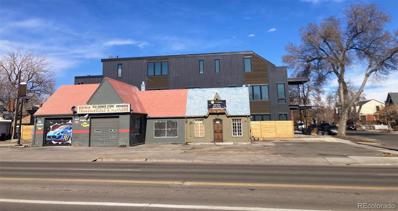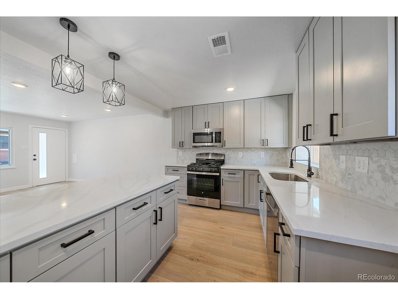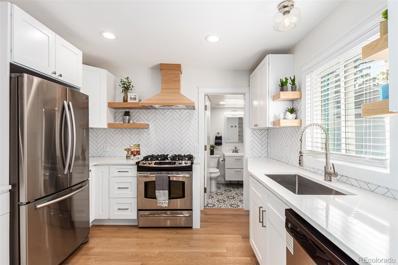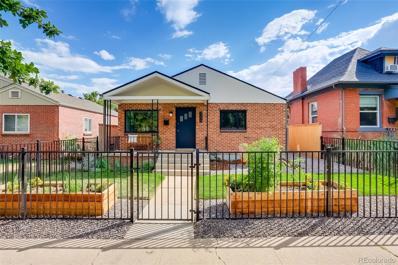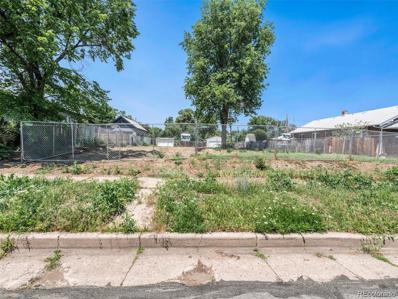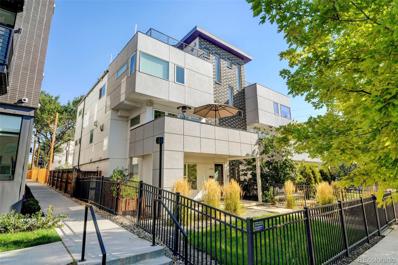Denver CO Homes for Rent
$650,000
2621 W 39th Avenue Denver, CO 80211
- Type:
- Land
- Sq.Ft.:
- n/a
- Status:
- Active
- Beds:
- n/a
- Baths:
- MLS#:
- 5879323
- Subdivision:
- Sunnyside
ADDITIONAL INFORMATION
First time on the market since the 1970's! Expansive 11,200 sq ft lot in desirable Sunnyside! This property is situated on a great block with many new construction and renovated homes, some with accessory dwelling units. The spacious lot provides a unique opportunity to build your dream home. Current zoning is U-SU-C1 and allows for an ADU. The existing house has been an excellent rental for years. Live in the home or rent it while determining the best use for the property! The partially fenced lot features a sliding gate at the back of the property, accessible via the city alley running north-south from the rear of the property to 40th Ave. Previous tenants have used this access for off-street parking. There is also a newer storage shed, planting beds, and a xeriscaped front yard with mature trees. The existing 3-bedroom, 2-bathroom home could use some TLC but features many updates, including a newer kitchen with white shaker-style cabinets, granite countertops, and stainless steel appliances. You will also find LVP flooring throughout the main living space, a primary bedroom with an attached bathroom, vaulted ceilings in the living room, a newer furnace, and a newer hail-resistant roof. This property offers incredible potential for a homeowner looking to build equity, investors, or developers. Please reach out with any questions.
$449,000
2934 24th Denver, CO 80211
- Type:
- Land
- Sq.Ft.:
- n/a
- Status:
- Active
- Beds:
- n/a
- Baths:
- MLS#:
- 4240885
- Subdivision:
- Jefferson Park
ADDITIONAL INFORMATION
Tremendous development opportunity in one of the most desirable areas of Denver, Jefferson Park! The lot is zoned G-MX-3. Highest and best use of the land is to develop a side by side duplex (2,400 sq ft total or 1,200 sq ft per side). Each duplex would be 3 floors with an optional basement/storage area (300 sq ft). 1st floor would have 1 bed, 1 bath. 2nd floor would have the kitchen, dining and living. 3rd floor would have 2 bed, 2 bath. Each unit could also have a rooftop deck and have one parking space outback. The space can be converted into a garage. The layout, size and bed/bath count is a preliminary design and can be changed to your liking. There is currently a 960 sq ft single family home on the lot. The home was gutted and isn't currently livable. A concept plan and renderings are available. Please reach out to the listing agent for more information!
$1,200,000
3737 Wyandot Street Denver, CO 80211
ADDITIONAL INFORMATION
Unlock the potential of two exceptional shovel-ready lots on a tree-lined street in the highly coveted LoHi neighborhood. This unique opportunity includes expertly crafted building plans from Denver's esteemed architectural firm, Red Pencil Architecture, in collaboration with Wolff House. Transform each 3125 SF lot into stunning 3-story single-family residences, both meticulously designed to offer modern comforts while preserving timeless charm. Each residence is designed to feature 3185 SF of living space, four bedrooms and five bathrooms, complemented by generous two-car garages for convenient parking and storage. The classic Tudor elements combined with contemporary touches promise to create a perfect blend of old-world charm and modern luxury. Don’t miss this opportunity to develop two stand-out properties and make your mark in LoHi.
$1,095,000
2722 W 43rd Avenue Denver, CO 80211
- Type:
- Single Family
- Sq.Ft.:
- 2,978
- Status:
- Active
- Beds:
- 5
- Lot size:
- 0.04 Acres
- Year built:
- 2014
- Baths:
- 4.00
- MLS#:
- 7220731
- Subdivision:
- Solis
ADDITIONAL INFORMATION
A premier single family home in Solis 43, a courtyard community inspiring green building, energy efficiency, and a harmonious mix of indoor and outdoor living. ColoradoBiz described Solis as 'an artful use of common and private space... that maximizes privacy and solar potential'. Located in Sunnyside, it is walking distance to Bacon, Sunny's, El Jefe, Starbucks, and the Radiator. Conveniently close to I-25 and I-70 make access from Sunnyside a breeze. Less than five minutes from downtown, LoDo, LoHi, Highlands Park, and Berkley. This contemporary modern design boasts five bedrooms, four bathrooms and beautiful finishes throughout. Sustainable features include: Advanced framing techniques, higher R-value insulation, GE hybrid heat pump water heater, Milgard Low-E double pane windows, 16 SEER AC & 95% efficient furnace, dual flush low-flow toilets, energy star appliances, and passive solar design. The kitchen has a modern design utilizing an eloquent blend of rich Brandom cabinets, imported Bellastone glass tile, and Universal Stone quartz to collectively define the space. Stainless steel Bosch appliances, range hood, Kraus commercial faucet and SS bowl invites entertaining in this open area. The master suite is enhanced to create a spa atmosphere with high ceilings, skylight, and soaker tub. A private outdoor second floor deck and built-in courtyard off the kitchen makes this an ideal home to enjoy the 300+ days of Denver sunshine. Book your showing today!
$919,000
3450 Alcott Street Denver, CO 80211
- Type:
- Single Family
- Sq.Ft.:
- 1,902
- Status:
- Active
- Beds:
- 4
- Lot size:
- 0.1 Acres
- Year built:
- 1913
- Baths:
- 2.00
- MLS#:
- 9876971
- Subdivision:
- Potter Highlands
ADDITIONAL INFORMATION
New price! Gorgeous street and central neighborhood location- this custom updated, colorful & artistic bungalow with lock-off apartment/ basement living area, in the heart of Denver's Potter Highlands/LoHi neighborhood. Location is superb on a quiet street, lined with historic homes and mature trees, two blocks from desirable restaurants and coffee spots. Enter home through enclosed front sunroom porch with colorful mosaic tile, and through historic front door into the living room with soaring ceilings, fireplace, wood floors. Dining room with original built-in china cabinet and bright windows. Kitchen with custom artistic handmade and fired tiles from Santa Fe, brand new stainless steel appliances and granite counters. Colorful ceiling and chandelier lighting throughout main floor. Primary bedroom on main with 2-closets and additional sitting area, wood floors, windows. Main level bath with tile and soaking tub, second bedroom with wood floors and large walk-in closet /office area. Landing between upstairs and downstairs includes full sized stackable washer/dryer. Glass door in kitchen locks off for privacy. Back entry to home allows entry to lower level lock-off living area which may be used for mother-in-law or other short term rental as allowed (buyer to confirm). Downstairs includes Great room, full sized, updated Kitchen with appliances, two gas furnaces, two additional bedrooms/ offices with Egress windows and closets and a full bath. 1-car detached garage and additional off-street parking with new electric panel/ connection and ready for buyer to add personal electric car charge. Property has solar panels, new electric panel, updated lower level kitchen, tile, paint etc. Sprinklers front and back with grass and some perennials. New concrete sidewalks in front of home etc. Walk score of 89.
$1,275,000
3328 Osage Street Denver, CO 80211
- Type:
- Single Family
- Sq.Ft.:
- 2,324
- Status:
- Active
- Beds:
- 3
- Lot size:
- 0.07 Acres
- Year built:
- 2015
- Baths:
- 4.00
- MLS#:
- 9227662
- Subdivision:
- Lohi
ADDITIONAL INFORMATION
An elegant showcase of contemporary design is unveiled in this LoHi residence. Poised in a prime location, this home sits just moments from vibrant shops and restaurants. Enter into a spacious, open-concept layout beaming with designer details throughout. Enjoy quiet work-from-home days in a home office lined with a glass partition wall. A luminous dining area seamlessly extends into a gorgeous chef’s kitchen boasting high-end appliances, sleek cabinetry and a vast center island crowned by chic pendant lighting. Grounded by a statement fireplace, the inviting living area is drenched in natural light from a unique garage door opening to a patio in a private, fenced-in backyard. A floating staircase ascends to the upper level where a pristine primary suite awaits with an outdoor balcony and a spa-like bathroom with a soaking tub. Sizable secondary bedrooms are complemented by stylish bathrooms with modern tiles and fixtures. Additional storage space is found in a two-car detached garage.
- Type:
- Single Family
- Sq.Ft.:
- 1,321
- Status:
- Active
- Beds:
- 3
- Lot size:
- 0.16 Acres
- Year built:
- 1949
- Baths:
- 2.00
- MLS#:
- 2264725
- Subdivision:
- Berkeley
ADDITIONAL INFORMATION
Single Family Home for under $600k in Berkeley! Perfect for a first time home-buyer or investor. Property is move-in ready with a great opportunity to remodel kitchen and bathrooms while living there. Nothing like it in Berkeley for under $600k! Huge lot (Almost 7,000 sq ft) with an enormous 3-car garage. Fantastic neighborhood close to Tennyson street and the Highlands. Easy access to I-70 and the mountains and just 10 minutes from downtown. Quiet street with very little traffic. Opportunity to add additional bedroom in the basement. Plumbing and electric is already in the garage - possibility for an income-producing ADU (buyer to verify zoning and feasibility). Great potential for Airbnb, VRBO, or short term rental. Could potentially house-hack and lock off the basement as well. Showings start Thursday or visit the Open House this weekend – don't miss this incredible opportunity!
$815,000
3145 W 23rd Avenue Denver, CO 80211
- Type:
- Single Family
- Sq.Ft.:
- 1,617
- Status:
- Active
- Beds:
- 3
- Lot size:
- 0.1 Acres
- Year built:
- 1900
- Baths:
- 2.00
- MLS#:
- 4394525
- Subdivision:
- Witter & Cofields
ADDITIONAL INFORMATION
Charming Victorian in the heart of the Highlands! Recently updated 3-bed, 2-bath Victorian with loads of character in the historic district of Witter Cofields. Lovely curb appeal with lush greenery. The quaint, paver pathway leads you to the welcoming front porch, perfect for savoring your morning coffee. Be greeted by an inviting foyer adorned with a wooden panel wall! Enjoy intimate gatherings in the bright living room with a picture-perfect, south facing window, hardwood flooring, and a cozy fireplace. You'll love entertaining guests in the spacious dining room with an abundance of natural light and soaring ceilings! The spotless kitchen features granite countertops, stainless steel appliances, a subway tile backsplash, and plenty of wood cabinetry. The main level has 2 good sized bedrooms and full bath. Spacious laundry with built in cabinets / mudroom area off the kitchen to the backyard. Washer & Dryer included. Plenty of room for bikes and other gear. As you make your way to the second story, the perfectly sized loft awaits with a skylight and window bench. This area is ideal for a home office or a study area. Discover the charm of the large primary suite. Lots of windows, 2 walk-in closets and built-ins for extra storage. The upstairs retreat includes a stylish, updated full bathroom. The private backyard, with a flourishing landscape and a tranquil covered patio, is excellent for outdoor activities and relaxation. Three off-street parking spaces. Room to build a sizable garage and quotes available. A few blocks to vibrant Jefferson Park, 10 blocks to Sloan's Lake, and just a 3 minute drive or quick bike ride to Highland Square or downtown. Easy access to I25 make this a commuter's dream! This home supports the perfect urban lifestyle. Your bakery addiction will be satisfied with the delicious Petunia Bake Shop just a block away.
$407,500
2530 Kensing Court Denver, CO 80211
- Type:
- Townhouse
- Sq.Ft.:
- 656
- Status:
- Active
- Beds:
- 1
- Lot size:
- 0.03 Acres
- Year built:
- 1889
- Baths:
- 1.00
- MLS#:
- 5804726
- Subdivision:
- Lohi
ADDITIONAL INFORMATION
Welcome to urban living at its finest! This sleek and stylish rowhome, located in the heart of Denver, offers the ultimate in convenience. 1 Block from your door to the 20th St Pedestrian Bridge and 1 Block to Hirshorn Park. Step into a contemporary open floor plan flooded with natural light, highlighting 2' x 4' floor tiles, butcher block counters and bar top, exposed brick, and tongue and groove accent walls in the kitchen. Relax or entertain in the open living room and the lush private backyard. All windows were replaced in 2024, offering an abundance of natural light. The 3/4 bath has been updated with a frameless glass panel, large wall tiles, a pedestal sink, and tile floors. Full-sized washer and dryer in unit. The storage shed and basement space provide excellent storage. Located steps away from fine dining, cultural venues, and transportation hubs, this condo epitomizes urban living at its best. Experience the convenience and excitement of downtown living. NO HOA. The sewer line for the unit and community shared line were replaced in 2021. The common boiler was replaced in 2022. Heating is a hot water/hydronic system providing heat at baseboard units, 1 new radiator in the bedroom, and 300 sf of in-floor radiant heating. This community has a party wall agreement in place for common expenses. Street parking permits are available from The City of Denver of $25/year.
$1,147,000
3950 Osage Street Denver, CO 80211
- Type:
- Single Family
- Sq.Ft.:
- 2,299
- Status:
- Active
- Beds:
- 3
- Lot size:
- 0.07 Acres
- Year built:
- 2017
- Baths:
- 4.00
- MLS#:
- 3260039
- Subdivision:
- Sunnyside
ADDITIONAL INFORMATION
Meticulously maintained, this residence sits in a prime Sunnyside location. A covered front porch invites entry into this half-duplex boasting a large, open-concept main living area. An elegant dining area overlooks a spacious kitchen featuring stainless steel appliances, all-white cabinetry and a vast center island. Grounded by a modern fireplace, the living area is drenched in natural light from expansive windows with classic shutters. Retreat outdoors to a private back deck overlooking a lushly landscaped yard with a hot tub and access to a 2-car detached garage. An open staircase ascends to the second level where a plush primary suite awaits with a spa-like bath and a private balcony. Two additional bedrooms share a dual-entry bath. The third level hosts a flex room with a wet bar, powder room and connectivity to a sprawling rooftop deck — the perfect setting to soak in picturesque views. Enjoy unparalleled access to Downtown Denver, LoHi, Highlands Square and fine dining options.
$450,000
3713 Inca Street Denver, CO 80211
- Type:
- Single Family
- Sq.Ft.:
- 722
- Status:
- Active
- Beds:
- 2
- Lot size:
- 0.07 Acres
- Year built:
- 1891
- Baths:
- 1.00
- MLS#:
- 3070315
- Subdivision:
- Highland/lohi
ADDITIONAL INFORMATION
*Rare Redevelopment Opportunity in Prime Denver Location!** Uncover the potential of this diamond in the rough situated amidst a burgeoning neighborhood of brand new multi-level homes and duplexes, and right across from the train tracks! This prime parcel of land offers the perfect canvas for your redevelopment vision. **Location Perks:** - **Urban Vibrancy:** Join the thriving community across from the train tracks, a stone's throw away from Coors Field. - **Cultural Haven:** Immerse yourself in the local art scene with walking-distance access to the renowned Art District. - **Culinary and Social Scene:** Enjoy an eclectic mix of restaurants, breweries, coffee shops, and art galleries, all within your neighborhood. - **Connectivity:** Experience the convenience of downtown Denver just minutes away, affording you the best urban living has to offer. **Investment Highlights:** - **Growth Area:** Capitalize on the ongoing development in one of Denver's most sought-after neighborhoods. - **Lifestyle:** Appeal to a market craving the downtown lifestyle with entertainment and culture at their doorstep. Don't miss out on this exceptional opportunity to shape the future of this vibrant community. Whether you're looking to build a bespoke residence or a lucrative multi-unit property, this location provides the ideal backdrop for your next successful project. PLEASE DO NOT TRESPASS. THERE IS AN OCCUPANT LIVING IN THE HOME.
- Type:
- Condo
- Sq.Ft.:
- 611
- Status:
- Active
- Beds:
- 1
- Year built:
- 1978
- Baths:
- 1.00
- MLS#:
- 4893987
- Subdivision:
- Jefferson Park
ADDITIONAL INFORMATION
WONDERFUL JEFFERSON PARK CONDO HAS A DEEDED OFF-STREET, GATED PARKING SPOT! HOA INCLUDES HEAT! AWESOME LOCATION ONLY ONE BLOCK FROM JEFFERSON PARK AND A SHORT WALK TO MANY RESTAURANTS, BARS, SHOPPING, SPORTS AND ENTERTAINMENT EVENTS. NEAR DOWNTOWN AND THE BIKE PATH ALONG THE SOUTH PLATTE RIVER. THIS SMALL COMPLEX HAS A FITNESS CENTER AND COURTYARD GARDEN WITH GRILL. THE CONDO HAS AN OPEN SPACE LIVING/DINING/KITCHEN AREA WITH HARDWOOD FLOORS, GRANITE COUNTERTOPS, STAINLESS STEEL APPLIANCES, AND AN IN-UNIT WASHER/DRYER. THE LARGE BEDROOM HAS A SPACIOUS CLOSET AND IS ADJACENT TO THE FULL BATHROOM. THE HOA FEE IS LOWER THAN IN MOST LOCAL CONDOS AND INCLUDES HEAT, WATER, SEWER IN ADDITIPN TO TRASH, MAINTENANCE AND MANY OTHER AMENITIES
$329,000
2345 CLAY 104 St Denver, CO 80211
- Type:
- Other
- Sq.Ft.:
- 611
- Status:
- Active
- Beds:
- 1
- Year built:
- 1978
- Baths:
- 1.00
- MLS#:
- 4893987
- Subdivision:
- JEFFERSON PARK
ADDITIONAL INFORMATION
WONDERFUL JEFFERSON PARK CONDO HAS A DEEDED OFF-STREET, GATED PARKING SPOT! HOA INCLUDES HEAT! AWESOME LOCATION ONLY ONE BLOCK FROM JEFFERSON PARK AND A SHORT WALK TO MANY RESTAURANTS, BARS, SHOPPING, SPORTS AND ENTERTAINMENT EVENTS. NEAR DOWNTOWN AND THE BIKE PATH ALONG THE SOUTH PLATTE RIVER. THIS SMALL COMPLEX HAS A FITNESS CENTER AND COURTYARD GARDEN WITH GRILL. THE CONDO HAS AN OPEN SPACE LIVING/DINING/KITCHEN AREA WITH HARDWOOD FLOORS, GRANITE COUNTERTOPS, STAINLESS STEEL APPLIANCES, AND AN IN-UNIT WASHER/DRYER. THE LARGE BEDROOM HAS A SPACIOUS CLOSET AND IS ADJACENT TO THE FULL BATHROOM. THE HOA FEE IS LOWER THAN IN MOST LOCAL CONDOS AND INCLUDES HEAT, WATER, SEWER IN ADDITIPN TO TRASH, MAINTENANCE AND MANY OTHER AMENITIES
- Type:
- Townhouse
- Sq.Ft.:
- 1,659
- Status:
- Active
- Beds:
- 2
- Lot size:
- 0.02 Acres
- Year built:
- 2015
- Baths:
- 4.00
- MLS#:
- 3435181
- Subdivision:
- Jefferson Park
ADDITIONAL INFORMATION
City living in Jefferson Park, this gorgeous multi-level townhome has it all. This end unit offers so much light and vibrancy, and the rooftop patio is one of the best in town with 180 degree views - show stopping city AND mountain views! This townhome boasts high end finishes throughout, offering simplicity of modern lines for the lifestyle you crave. Vaulted 25 foot ceilings and floor-to-ceiling windows throughout living spaces make this home live much larger than it's square footage. Luxury remote operated window treatments so you can let in as much or as little of the outside world as you choose. Attached two car garage eliminates the need to search for street parking as well avoiding the elements when getting in and out of car. This location is so, so walkable! LoHi, Platte River, Sloan's Lake and of course downtown. The city's best dining, breweries, shopping - it's all right there. REI, Cherry Creek bike path, Meow Wolf, Ball Arena and Mile High Stadium ... everything the city has to offer is at your fingertips. While property does not have a formal HOA, there is a party wall agreement with other adjoining townhomes in which owners have agreed to cooperatively share monthly costs for landscape and snow removal, etc. This amount is variable and changes month to month. Seller is happy to provide last several months' statements showing charges but the average is around $140/month. This party wall agreement helps the building grounds stay manicured and modern, clean and upkept. Don't miss your chance to own this special property, book your showing today!
$650,000
3334 W 23rd Avenue Denver, CO 80211
- Type:
- Multi-Family
- Sq.Ft.:
- 1,264
- Status:
- Active
- Beds:
- 3
- Lot size:
- 0.05 Acres
- Year built:
- 1906
- Baths:
- 1.00
- MLS#:
- IR1018170
- Subdivision:
- Witter And Coffield
ADDITIONAL INFORMATION
Here's the one you've been waiting for! This beautifully updated bungalow style townhome offers the perfect blend of historic charm and modern amenities. Minutes from downtown Denver, the Highlands, and Sloan's Lake, this home offers easy access to all the city's attractions while maintaining a peaceful, residential feel. Conveniently located close to local cafes, shops, and parks, offering the best of urban living. Upon entering, you are greeted w/ new interior paint, open floor plan, a flood of natural light, modern fixtures and an authentic exposed brick wall. Fully updated kitchen including 42" cabinets w/ soft close doors and drawers accented w/ brushed gold hardware, floating shelves, quartz counter tops, and a large SS basin sink. Enjoy a stylish and modern bathroom w/ full height tile shower and frameless door. Additional living space in basement perfect for possible 3rd bedroom, home office, or added entertaining area. Lovely fenced back yard w/ artificial grass, pavers and hanging lights. Don't miss the opportunity to own this stunning home in one of Denver's most vibrant neighborhoods!
$1,275,000
2429 W 36th Avenue Denver, CO 80211
- Type:
- Single Family
- Sq.Ft.:
- 2,759
- Status:
- Active
- Beds:
- 4
- Lot size:
- 0.07 Acres
- Year built:
- 2014
- Baths:
- 4.00
- MLS#:
- 2565159
- Subdivision:
- Potter Highlands
ADDITIONAL INFORMATION
This home is nestled in the vibrant Potter Highlands Historic District within The Denver Highland neighborhood. Within walking distance, The Highlands boasts some of the city's best boutique shops, pubs, and some of Denver's most acclaimed restaurants. Leevers Locavore Market is just a short two-block walk away, so you can pick up fresh groceries whenever you please. Also close by are both Confluence Park and Sloan's Lake Park, and you are just minutes to downtown. As you enter the home your eyes draw you to the back wall which opens with La Cantina doors for indoor-outdoor living making the spacious main floor, complete with a fireplace in the great room and a fire pit on the back patio, perfect for entertaining. The large waterfall island, gas range, and plentiful cabinet space make the kitchen functional for the home cook. The hardwood floors, neutral wall colors, and window coverings lend themselves to work for all different decor styles. Upstairs features the primary suite, with wet-room and walk-in closet, 2 additional bedrooms connected with a J&J bathroom, and an upstairs laundry. The basement has a bedroom with a walk-in closet, full bath, great room, and storage. The back patio with mature foliage is the perfect spot for alfresco meals or relaxing by the fire. The 2-car garage has alley access with an access door to the private backyard.
- Type:
- Townhouse
- Sq.Ft.:
- 580
- Status:
- Active
- Beds:
- 1
- Year built:
- 1955
- Baths:
- 1.00
- MLS#:
- 9263524
- Subdivision:
- Potter Highlands
ADDITIONAL INFORMATION
Must see absolutely charming and meticulously remodeled, this stunning 1 bed, 1 bath townhome in the coveted Potter Highlands neighborhood priced for today’s market. Elegantly upgraded, this residence boasts a seamless blend of modern amenities and classic appeal. Amazing price for an amazing area. Stop renting and gain your own piece of Denver. Check out these beautiful, remodeled townhomes, situated in Denver's Fabulous Potter Highlands neighborhood. This 1 bed 1 bath home with great layouts for the space has been fully remodeled, boasting an open layout and private back yard. This kitchen is completely updated with new stainless steel appliances, quartz countertops, and new cabinets with large overhang for eat in value. The open living area, enriched with new LVT flooring allows for great entertainment space. The updated bathroom has new tile and fixtures. The bedroom is large with their very own closet. Each unit is primed for stackable washer and dryer. Move outside to enjoy the privacy of a fenced yard with newly poured concrete patio, ideal for entertaining guests. Location Location Location!! The home resides near Lohi and all it has to offer, and just a few blocks from shopping and dining. This Amazing Denver location wont disappoint. This will be Party wall Agreement NO HOA. Each unit gets 1 off street parking spots. New Roof, Windows, Sewer line repairs completed, new appliances, and updated furnaces and a/c. NO HOA! Units are selling only a few 1 bedroom units remain.
$994,500
2732 N Clay Street Denver, CO 80211
- Type:
- Townhouse
- Sq.Ft.:
- 2,299
- Status:
- Active
- Beds:
- 4
- Lot size:
- 0.03 Acres
- Year built:
- 2024
- Baths:
- 3.00
- MLS#:
- 4350486
- Subdivision:
- Emery's
ADDITIONAL INFORMATION
Stunning new build in LoHi/Jefferson Park with amazing city and mountain views from rooftop deck! This gorgeous 4 bed, 3 bath townhome features high end finishes through out! Kitchen/living area with open concept living with tons of light, high end Thermador appliances, large island, quartz counters and a gorgeous gas fireplace. The third level offers a large primary retreat featuring your spa-like primary bath with lots of light/windows, large walk-in shower, double sinks, huge walk-in closet and laundry as well as a private office/gym or bedroom/nursery. Main level features 2 bedrooms. Great set up for work from home or a roommate situation as the additional bedroom/bath/living area offers a ton of privacy away from the living area and the primary suite. The private, fenced front yard is ready for you to transform into your outdoor oasis. The rooftop offers great views and is great for gardening, entertaining, enjoying the views and beautiful Colorado evenings. Off street parking with garage AND 1 drive way parking spot. Fabulous location, minutes to downtown Denver and the Highlands and within walking distance to the newly renovated 25th and Eliot Street shops and restaurants, breweries only 3 blocks away! Some photos used are from 2728/2730 N Clay (next door) for representation purposes. Appliance package is Thermador and some finishes are subject to change
- Type:
- Townhouse
- Sq.Ft.:
- 1,606
- Status:
- Active
- Beds:
- 2
- Year built:
- 2019
- Baths:
- 3.00
- MLS#:
- 7831315
ADDITIONAL INFORMATION
Experience the epitome of elevated living in this stunning townhome in the heart of Jefferson Park - with no HOA! The main floor offers an open-concept design perfect for entertaining, with space for a formal dining area, a cozy living room, and a fully renovated kitchen equipped with stainless steel appliances and an oversized walk-in pantry. Both bedrooms are exceptionally spacious, comfortably fitting king-sized beds. The primary suite features a luxurious en-suite bathroom with a large walk-in shower, double sinks, and a generous walk-in closet. This townhome offers ample storage throughout, including large closets in every room and additional storage spaces thoughtfully integrated into the home. Ideally located, you're just steps from local favorites like Jefferson Park Pub and Briar Common, and only minutes from LoHi, downtown, and Sloan’s Lake. Popular 32nd and Lowell restaurants and coffee shops are only a quick 5-min drive or 7-min bike ride away! The crown jewel is the expansive outdoor rooftop living space - boasting breathtaking views of downtown, Mile High Stadium, and the mountains.
$875,000
3801 Tejon Street Denver, CO 80211
- Type:
- Retail
- Sq.Ft.:
- 1,261
- Status:
- Active
- Beds:
- n/a
- Year built:
- 1946
- Baths:
- MLS#:
- 8301148
ADDITIONAL INFORMATION
• Rare corner lot in sought-after Sunnyside neighborhood with full turn access off Tejon St and Right in right out on 38th Ave. • Excellent re-development opportunity. • Up to 3 stories building allowed with current zoning. • Ingress/Egress directly on W 38th Ave and Tejon St • 124 Ft of street frontage on busy W 38th Ave. • 17,706 average daily WB traffic car count. • 20,627 average daily EB traffic car count. • Surrounded by large residential housing communities. • 2.5 Mile from downtown Denver. • U-MX-3 Zoning allows for wide range of uses! • Permitted Uses Include: Multifamily, Single family Attached, Group Home, Nursing Home, Adult and Child Day Care, Community Center, Education facilities, Restaurant, Office Medical/Dental, Retail Sales or Market, Vehicle Repair, Mini-Storage Facility, Urban Garden, and ADU
$339,900
3738 N Eliot 3 St Denver, CO 80211
- Type:
- Other
- Sq.Ft.:
- 580
- Status:
- Active
- Beds:
- 1
- Year built:
- 1955
- Baths:
- 1.00
- MLS#:
- 9263524
- Subdivision:
- Potter Highlands
ADDITIONAL INFORMATION
Must see absolutely charming and meticulously remodeled, this stunning 1 bed, 1 bath townhome in the coveted Potter Highlands neighborhood priced for today's market. Elegantly upgraded, this residence boasts a seamless blend of modern amenities and classic appeal. Amazing price for an amazing area. Stop renting and gain your own piece of Denver. Check out these beautiful, remodeled townhomes, situated in Denver's Fabulous Potter Highlands neighborhood. This 1 bed 1 bath home with great layouts for the space has been fully remodeled, boasting an open layout and private back yard. This kitchen is completely updated with new stainless steel appliances, quartz countertops, and new cabinets with large overhang for eat in value. The open living area, enriched with new LVT flooring allows for great entertainment space. The updated bathroom has new tile and fixtures. The bedroom is large with their very own closet. Each unit is primed for stackable washer and dryer. Move outside to enjoy the privacy of a fenced yard with newly poured concrete patio, ideal for entertaining guests. Location Location Location!! The home resides near Lohi and all it has to offer, and just a few blocks from shopping and dining. This Amazing Denver location wont disappoint. This will be Party wall Agreement NO HOA. Each unit gets 1 off street parking spots. New Roof, Windows, Sewer line repairs completed, new appliances, and updated furnaces and a/c. NO HOA! Units are selling only a few 1 bedroom units remain.
$515,000
4690 N Clay Street Denver, CO 80211
- Type:
- Single Family
- Sq.Ft.:
- 689
- Status:
- Active
- Beds:
- 1
- Lot size:
- 0.14 Acres
- Year built:
- 1948
- Baths:
- 2.00
- MLS#:
- 3690681
- Subdivision:
- Homers Addition
ADDITIONAL INFORMATION
This is a truly unique opportunity in the heart of the Sunnyside neighborhood on a spectacular corner lot! With city-approved plans, GC and architect provided, you can break ground on a new construction home that includes an accessory dwelling unit (ADU), already approved by the zoning board. Whether you’re looking to expand your living space, generate rental income, or develop in one of Denver’s hottest neighborhoods, the groundwork is ready for you. Any savvy buyer will see the endless opportunities in this property. OR, you can purchase this charming, fully renovated home. The 2021 renovation includes stunning white oak floors, sleek new cabinets, and quartz countertops in the kitchen, all complemented by stainless steel appliances for a perfect blend of style and function. The living spaces are filled with natural light, creating a warm and inviting atmosphere. With a newer HVAC system and brand new roof, the home is move-in ready and designed for long-term comfort. Every detail has been thoughtfully upgraded to ensure both beauty and functionality. Tucked away in the vibrant Sunnyside neighborhood, you’ll enjoy easy access to local dining, shopping, and parks, all just minutes from your doorstep. Whether you’re looking to take advantage of the development potential or simply move into a beautifully updated home, this property offers the best of both worlds. Don’t miss out on this incredible opportunity!
$799,000
3370 W 35th Avenue Denver, CO 80211
- Type:
- Single Family
- Sq.Ft.:
- 980
- Status:
- Active
- Beds:
- 3
- Lot size:
- 0.1 Acres
- Year built:
- 1949
- Baths:
- 2.00
- MLS#:
- 4371705
- Subdivision:
- Highlands
ADDITIONAL INFORMATION
EARN INCOME WHILE LIVING IN YOUR HOME! Unique opportunity to own a home with a separate ADU/Carriage house at an affordable price on one of the best streets in the Highlands! Sellers has put in numerous updates in the past year. Main square footage is 798 (2 bed/1 bath), plus an additional 168 sq. ft. finished ADU, with mini-split for heat and A/C. This, along with a 3/4 bath is ideal for out of town guests, rental, home office, studio, & so much more. The PERFECT location, with great walkability from every angle. Just blocks away is Highlands Square & Tennyson St. Art District, with a variety of tasty restaurants, shops, cafes, breweries, etc. LoHi and Sunnyside are just around the corner. Incredible updates throughout, including all new windows, updated bathrooms, new electric panel & sewer line, central air conditioning, and hybrid heat pump/furnace. The kitchen remodel features stainless steel appliances, quartz countertops (additional shelving/wine rack, eat-in seating area), re-finished hardwood floors, brand new tankless water heater, brand new front and side fences, new landscaping, new concrete parking pad next to garage (2 pkg spaces), and new control panel for front/back irrigation system. But wait, there’s more! Brand new whole house water filter, brand new roof with class 4 impact shingles, new gutters, vapor barrier in the crawl space for great storage as well as in the attic, updated front and back porch, and updated siding! Lastly, don’t miss the just-finished backyard oasis perfect for entertaining. Centrally located, I-70 and I-25 are minutes away, a quick ride to downtown to music and sporting events, and easy access to head up to the mountains. You will not be disappointed in this charming home! It won't last long, so make an appointment today! Buyers must verify all information, including taxes, square footage, rental restrictions, zoning, and schools. ALL FURNITURE IS NEGOTIABLE!
$385,000
3035 W 39th Avenue Denver, CO 80211
- Type:
- Land
- Sq.Ft.:
- n/a
- Status:
- Active
- Beds:
- n/a
- Baths:
- MLS#:
- 9301538
- Subdivision:
- Highlands
ADDITIONAL INFORMATION
VACANT LAND IN BERKELEY/HIGHLANDS READY FOR CONSTRUCTION. 4685 SF LOT WITH APPROXIMATE DIMENSIONS OF 37.5" X 125". THIS LOT WAS PART OF A LARGER LOT WITH A STRUCTURE ON IT AND WAS RECONFIGURED INTO 2 PARCELS AFTER STRUCTURE WAS DEMOLISHED. THIS IS THE EAST SIDE OF THE FORMER LARGER PARCEL. THIS GREAT LOCATION IS READY TO BUILD ON.
$1,225,000
2703 W 25th Avenue Denver, CO 80211
- Type:
- Single Family
- Sq.Ft.:
- 2,876
- Status:
- Active
- Beds:
- 4
- Lot size:
- 0.07 Acres
- Year built:
- 2014
- Baths:
- 4.00
- MLS#:
- 4871415
- Subdivision:
- Jefferson Park
ADDITIONAL INFORMATION
Welcome to 2703 W 25th Ave, a stunning residence nestled in the heart of the Jefferson Park neighborhood. This meticulously crafted home offers unparalleled elegance and modern comfort across three beautifully appointed levels. On the main floor, you’re greeted by a versatile study or bedroom with rich hardwood floors, perfect for a home office or guest room. A sleek 3/4 bathroom features quartz counters and contemporary fixtures. The mudroom, conveniently located off the 3-car tandem garage, provides ample space for storage and organization. Ascend to the second level to discover a spacious family room, enhanced by following hardwood floors, surround sound, and a breathtaking gas Cosmo fireplace with a stone surround. A glass wall slider leads to a Trex deck outfitted with speakers, offering a seamless indoor-outdoor living experience. The gourmet kitchen is a chef’s dream, boasting quartz counters, full-extension soft-close drawers, a pantry, Miele stainless steel appliances, a built-in cabinet-faced fridge, and two expansive islands. Additional features include a large custom hood, beverage fridge, and a dining room with a custom buffet table and extra cabinets. The third level is dedicated to private retreats, including a luxurious primary bedroom with two walk-in closets and a spa-like 5-piece ensuite bathroom, complete with a large standalone tub. Two additional bedrooms share a well-appointed Jack and Jill bathroom. A conveniently located laundry room features a sink and cabinetry. The rooftop Trex deck is an entertainer’s paradise, featuring a hot tub, speakers, natural gas line, and a fireplace. Enjoy breathtaking views of downtown Denver and the Rocky Mountains while relaxing in style. Located with easy access to downtown Denver, the Denver Tech Center, and DIA, this home combines convenience with stunning design. Experience the epitome of city living with fabulous walkability to local restaurants and shops.
Andrea Conner, Colorado License # ER.100067447, Xome Inc., License #EC100044283, [email protected], 844-400-9663, 750 State Highway 121 Bypass, Suite 100, Lewisville, TX 75067

The content relating to real estate for sale in this Web site comes in part from the Internet Data eXchange (“IDX”) program of METROLIST, INC., DBA RECOLORADO® Real estate listings held by brokers other than this broker are marked with the IDX Logo. This information is being provided for the consumers’ personal, non-commercial use and may not be used for any other purpose. All information subject to change and should be independently verified. © 2024 METROLIST, INC., DBA RECOLORADO® – All Rights Reserved Click Here to view Full REcolorado Disclaimer
| Listing information is provided exclusively for consumers' personal, non-commercial use and may not be used for any purpose other than to identify prospective properties consumers may be interested in purchasing. Information source: Information and Real Estate Services, LLC. Provided for limited non-commercial use only under IRES Rules. © Copyright IRES |
Denver Real Estate
The median home value in Denver, CO is $576,000. This is higher than the county median home value of $531,900. The national median home value is $338,100. The average price of homes sold in Denver, CO is $576,000. Approximately 46.44% of Denver homes are owned, compared to 47.24% rented, while 6.33% are vacant. Denver real estate listings include condos, townhomes, and single family homes for sale. Commercial properties are also available. If you see a property you’re interested in, contact a Denver real estate agent to arrange a tour today!
Denver, Colorado 80211 has a population of 706,799. Denver 80211 is less family-centric than the surrounding county with 28.55% of the households containing married families with children. The county average for households married with children is 32.72%.
The median household income in Denver, Colorado 80211 is $78,177. The median household income for the surrounding county is $78,177 compared to the national median of $69,021. The median age of people living in Denver 80211 is 34.8 years.
Denver Weather
The average high temperature in July is 88.9 degrees, with an average low temperature in January of 17.9 degrees. The average rainfall is approximately 16.7 inches per year, with 60.2 inches of snow per year.
