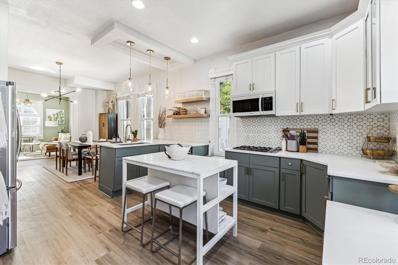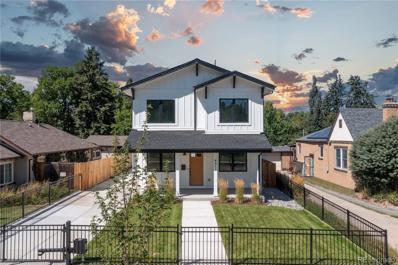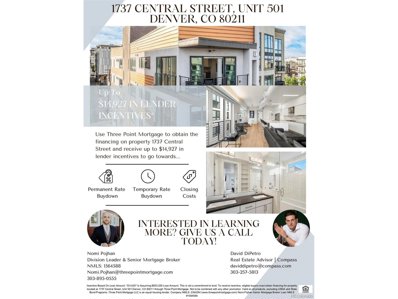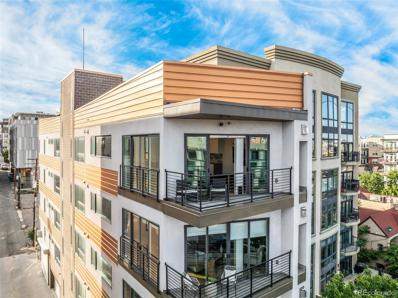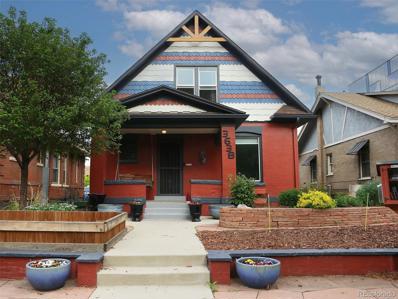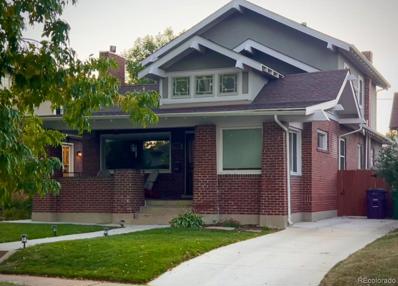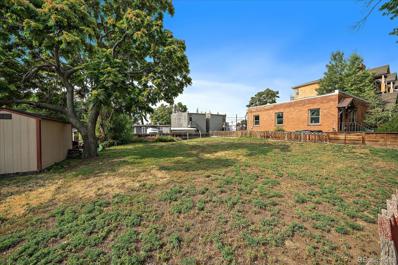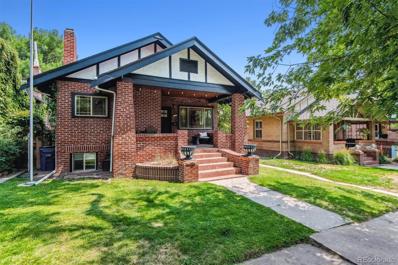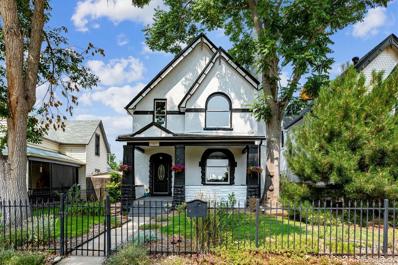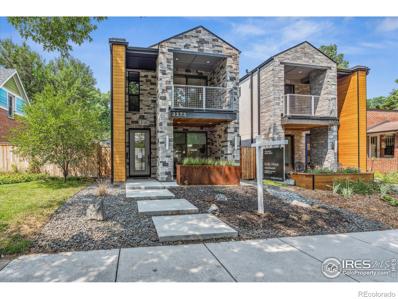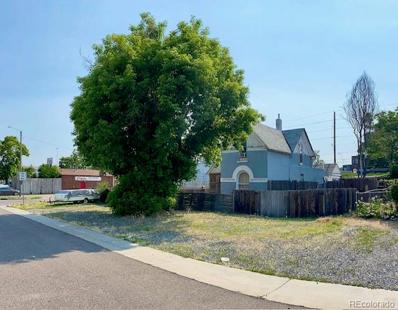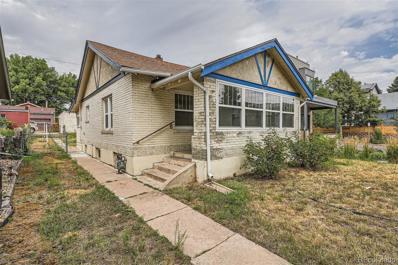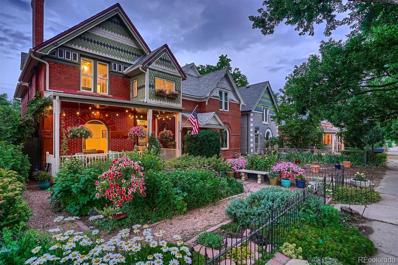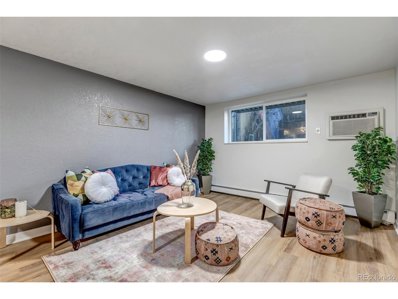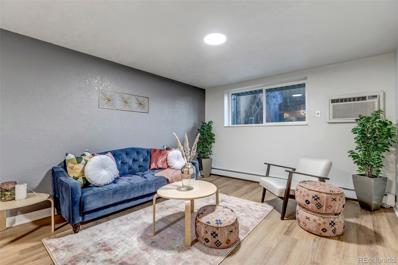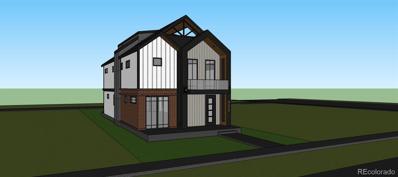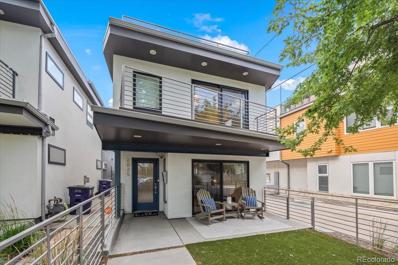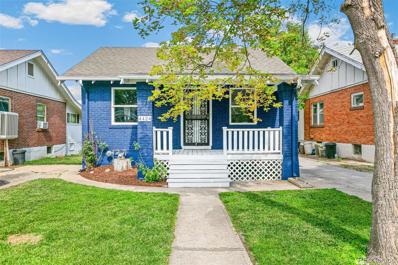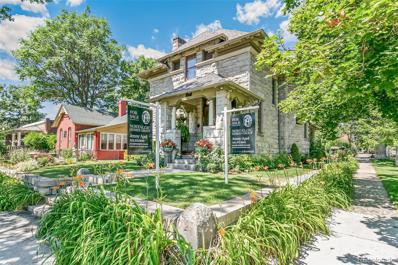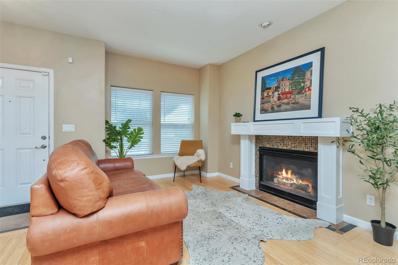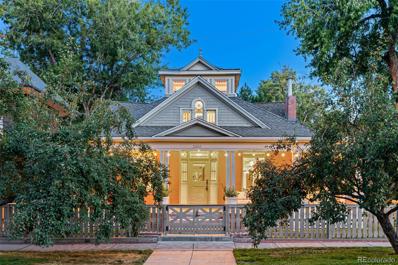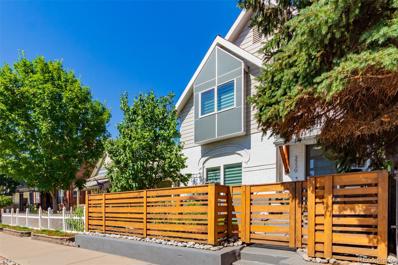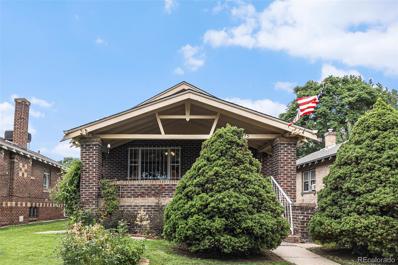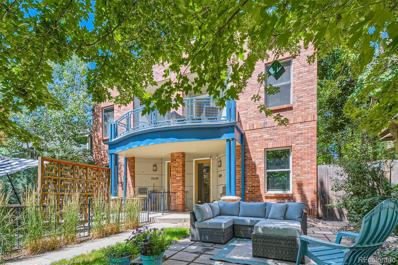Denver CO Homes for Rent
$950,000
2421 Eliot Street Denver, CO 80211
- Type:
- Single Family
- Sq.Ft.:
- 1,645
- Status:
- Active
- Beds:
- 4
- Lot size:
- 0.12 Acres
- Year built:
- 1886
- Baths:
- 2.00
- MLS#:
- 3903832
- Subdivision:
- Jefferson Park
ADDITIONAL INFORMATION
Welcome to this Jefferson Park gem, a stunning Victorian home in a vibrant urban setting. With restaurants, bars, coffee shops, parks, a grocery store, and stadiums just around the corner, you’ll come to love the community, convenience, and walkability. The open floor plan boasts 2,729 sqft on a generous 5,260 sqft lot (zoned for multi unit/3 story development). Enjoy the perfect blend of historic charm and modern amenities with a recently remodeled kitchen, bathrooms, and flooring (2021), new gas furnace (2024), water heater (2024), upgraded electrical panel (2024), mini-split heat pump/AC unit for the second floor (2023), and a 3-ton primary AC unit (2022). The expansive lot comes with an oversized detached garage and extra parking spaces, providing ample space for your vehicles and additional storage. Opportunities to own a historic single family home in this neighborhood are rare—don’t miss your chance to experience the perfect fusion of old-world charm and contemporary living. Reach out today to schedule your private showing today.
$1,599,999
4511 Irving Street Denver, CO 80211
- Type:
- Single Family
- Sq.Ft.:
- 3,500
- Status:
- Active
- Beds:
- 4
- Lot size:
- 0.14 Acres
- Year built:
- 2024
- Baths:
- 4.00
- MLS#:
- 2638624
- Subdivision:
- Berkeley
ADDITIONAL INFORMATION
This exquisite home in Berkley stands as a testament to impeccable design & craftsmanship! Situated in a vibrant neighborhood, this completely new property exudes an aura of elegance from the moment you lay eyes on it. Every corner of this gem has been meticulously curated to create a functional living space. The high ceilings & recessed lighting throughout accentuate the sense of space, while large windows flood the rooms with natural light. The open-concept living room showcases a cozy fireplace with a timeless tile accent. A striking extra-large sliding glass door seamlessly connects the indoor & outdoor space, offering a seamless flow for entertaining guests. The kitchen features a grand center island, luxurious quartz countertops, high-end appliances, & an exquisite backsplash. The extended cabinetry & countertop effortlessly transition into the formal dining room, creating the perfect setting for intimate dinners. The main floor office with French doors offers a quiet space for study or remote work. A charming mudroom area is complete with built-in cubbies & a separate access to the backyard where the finished 2-car garage awaits. The primary suite is complemented by a large walk-in closet with custom built-ins & ensuite bathroom, boasting a five-piece design with an oversized step-in shower. Two additional bedrooms, a full bathroom, & a convenient laundry room complete the upper level. The fully finished basement houses an expansive recreation room & provides the perfect canvas for hosting gatherings with a custom wet bar that adds a touch of glamour to every occasion. An additional bedroom & bathroom offer flexibility & comfort for guests or family members. Close proximity to restaurants & shops on Tennyson, 32nd Ave, & the Highlands ensures endless entertainment options just moments away. With easy access to I-70 & I-25, commuting is effortless. Don't miss your chance to experience the height of modern living in this unbeatable home!
$1,050,000
1737 Central 501 St Denver, CO 80211
- Type:
- Other
- Sq.Ft.:
- 2,031
- Status:
- Active
- Beds:
- 3
- Year built:
- 2015
- Baths:
- 3.00
- MLS#:
- 6927360
- Subdivision:
- LoHi
ADDITIONAL INFORMATION
Preferred lender incentive available on acceptable offer. Welcome to the epitome of modern elegance at 1737 Central Street, Unit 501 in the highly sought after LoHi Neighborhood of Denver. This RARE penthouse offers the ultimate living experience with breathtaking views of Denver from the Crow's Nest. 1737 boasts just 4 full-floor units in the urban mid rise development, this top floor residence is the crown jewel of the modern architectural marvel. Upon entering, you'll be greeted by the grandeur of the private elevator opening directly into the unit. The interior is adorned with custom finishes and the eye is drawn to all the natural light. The eye is drawn to the jaw dropping views that you can see but not hear because of the level of Class-A building materials used to make the unit soundproof. The open-concept layout seamlessly connects the living, dining, and kitchen areas, making it perfect for entertaining. The gourmet eat-in kitchen is a chef's dream, featuring an island, a range hood, a wine cooler, a pantry, and top-of-the-line appliances including a dishwasher, microwave, and refrigerator. The sleek fireplace adds coziness to the living area, while the entire space is bathed in natural light, creating an inviting ambiance. The primary bedroom is a true sanctuary with a custom closet, a walk-in closet, and an en-suite 5 Piece-Bathroom. The remaining two bedrooms are equally impressive, offering ample space for a mixture of needs. Each bathroom is exquisitely appointed with modern fixtures and finishes. This penthouse also features a private balcony, providing the perfect spot to unwind and take in the panoramic views. Additional amenities include central AC, forced air, gas heat, hot water heating, a washer/dryer in the unit, and 2 oversized spaces in the secure garage. For those seeking the ultimate convenience, this unit is negotiable to be sold with top-of-the-line turnkey furniture. Don't miss this rare opportunity to own a piece of Denver's skyline.
- Type:
- Condo
- Sq.Ft.:
- 2,031
- Status:
- Active
- Beds:
- 3
- Year built:
- 2015
- Baths:
- 3.00
- MLS#:
- 6927360
- Subdivision:
- Lohi
ADDITIONAL INFORMATION
Preferred lender incentive available on acceptable offer. Welcome to the epitome of modern elegance at 1737 Central Street, Unit 501 in the highly sought after LoHi Neighborhood of Denver. This RARE penthouse offers the ultimate living experience with breathtaking views of Denver from the Crow’s Nest. 1737 boasts just 4 full-floor units in the urban mid rise development, this top floor residence is the crown jewel of the modern architectural marvel. Upon entering, you'll be greeted by the grandeur of the private elevator opening directly into the unit. The interior is adorned with custom finishes and the eye is drawn to all the natural light. The eye is drawn to the jaw dropping views that you can see but not hear because of the level of Class-A building materials used to make the unit soundproof. The open-concept layout seamlessly connects the living, dining, and kitchen areas, making it perfect for entertaining. The gourmet eat-in kitchen is a chef's dream, featuring an island, a range hood, a wine cooler, a pantry, and top-of-the-line appliances including a dishwasher, microwave, and refrigerator. The sleek fireplace adds coziness to the living area, while the entire space is bathed in natural light, creating an inviting ambiance. The primary bedroom is a true sanctuary with a custom closet, a walk-in closet, and an en-suite 5 Piece-Bathroom. The remaining two bedrooms are equally impressive, offering ample space for a mixture of needs. Each bathroom is exquisitely appointed with modern fixtures and finishes. This penthouse also features a private balcony, providing the perfect spot to unwind and take in the panoramic views. Additional amenities include central AC, forced air, gas heat, hot water heating, a washer/dryer in the unit, and 2 oversized spaces in the secure garage. For those seeking the ultimate convenience, this unit is negotiable to be sold with top-of-the-line turnkey furniture. Don't miss this rare opportunity to own a piece of Denver's skyline.
$775,000
3638 Tejon Street Denver, CO 80211
- Type:
- Single Family
- Sq.Ft.:
- 2,020
- Status:
- Active
- Beds:
- 4
- Lot size:
- 0.11 Acres
- Year built:
- 1902
- Baths:
- 2.00
- MLS#:
- 6108425
- Subdivision:
- Highlands
ADDITIONAL INFORMATION
This exceptional 4 bedroom, 2-bathroom home, situated in the heart of Denver's vibrant LoHi (Lower Highlands) neighborhood, offers a unique urban sanctuary. Ideal for food enthusiasts, art lovers, and outdoor aficionados, this residence places you at the center of Denver's finest amenities. Located just steps away from trendy dining, shopping, recreation, and fitness spots, you will immediately appreciate its prime location. Upon arrival, you will be captivated by the beautiful professional landscaping, a charming front porch (with a swing), and custom tasteful exterior paint. The interior continues to impress with new paint throughout, plush new carpet, and gleaming hardwood floors. High ceilings and abundant natural light create an airy and bright atmosphere in every room. The remodeled bathrooms and kitchen feature sleek, modern designs that cater to today's lifestyle. The backyard is a gardener's paradise, boasting a mature tree that provides shade to the flagstone patio area, irrigated garden beds, and a convenient storage shed. Additionally, there is space to park 3 cars on the concrete off-street parking. This home seamlessly blends historic charm, prime location, and modern convenience. Plus the U-MX-3 zoning allows for mixed uses including live/work. Come see this remarkable home today!
$1,585,000
3647 Vallejo Street Denver, CO 80211
- Type:
- Single Family
- Sq.Ft.:
- 2,766
- Status:
- Active
- Beds:
- 4
- Lot size:
- 0.15 Acres
- Year built:
- 1915
- Baths:
- 4.00
- MLS#:
- 6344364
- Subdivision:
- Potter Highlands
ADDITIONAL INFORMATION
Seller open to loan buy-down or credit available. Experience the perfect blend of historic charm and modern convenience in this stunning 4-bedroom, 4-bathroom single-family home on one of LoHi’s most picturesque, tree-lined blocks. Walkable to Potter Highlands restaurants and shopping. The main floor showcases exquisite original woodwork, including an oversized front door, patterned windows, a brick accent wall, pocket doors, and a glass pantry. This level features an open layout with a vaulted ceiling, two bedrooms (one could be a main floor primary or additional family room), a full bath, gas fireplace, sitting room, dining room, office space, and a chef’s kitchen. The dining room and living room can be swapped. The kitchen is equipped with high-end cabinets, a massive island, Viking appliances, and a sliding door to an outdoor dining area. Custom window treatments throughout the home add to its elegance. The second floor was thoughtfully added, preserving the home's original character. The entire interior and exterior have been updated with contemporary styles and finishes. Upstairs has a lofted area bathed in natural light and offers green views. This leads to a spacious guest bedroom, full bath, and extra laundry closet. The large master suite is a sanctuary, complete with a private patio, walk-in closet, and dual vanities. The basement provides an additional living area and laundry, with ample storage in the utility room. The expansive lot offers a private outdoor space with vibrant flower areas, planter beds, a full irrigation system, and a seller-owned solar system. An oversized 2.5 car garage, front drive aisle, and private side yard provide ample parking and space for extra toys, a hot tub, and outdoor entertainment. This property also has the potential for an ADU; consult an architect as the seller makes no representations. Located in the heart of LoHi’s vibrant community, this unique home offers both historical charm and modern amenities.
$525,000
2600 W Argyle Place Denver, CO 80211
- Type:
- Land
- Sq.Ft.:
- n/a
- Status:
- Active
- Beds:
- n/a
- Baths:
- MLS#:
- 8763081
- Subdivision:
- Lohi / Potter Highlands / Scottish Village
ADDITIONAL INFORMATION
Flat Vacant Land Parcel with Favorable U-RH-2.5 Zoning Adjacent to LoHi and Potter Highlands. Located in Scottish Village, Featuring an Overlay for Increased Density, Height and Lot Coverage. Huge Bonus Being Situated Just Outside of Potter Highlands Historic District, Saving Development Time and Less Building Restrictions. 3,750 Square Foot Extra Wide Lot Offering Approximately 52’ of Frontage. Much Redevelopment has Already Occurred on Block and Surrounding Streets. Quiet Enclave of Winding Non-Through and One Way Streets, Yet Walkable to Myriad of Amenities. New Build Can Capture City and Mountain Views. Please See Land Listing at 2472 W. Argyle that Sold for $1,435,000 with Same Zoning on 6,493 Sq Ft Lot. U-RH-2.5 is a Multi-Unit District that Allows up to a Two and a Half Story Row House Building Form. It Also Allows the Urban House, Detached Accessory Dwelling Unit, Duplex and Tandem House Building Forms. Tremendous Bike Score of 91 and 75 For Walking. No Hassle or Expense of Dealing with a Demo. Prime Opportunity for Building Dream Urban Home or Investor Spec Build. Please Feel Free to Drive By and Walk Exterior Boundaries of Property, but Please Do Not Disturb Occupants Nor Go Inside Fencing. Please See Supplements for Additional Information. Buyer to Perform Their Own Due Diligence on Building and Zoning Guidelines.
$1,085,000
2736 Java Court Denver, CO 80211
- Type:
- Single Family
- Sq.Ft.:
- 2,412
- Status:
- Active
- Beds:
- 4
- Lot size:
- 0.11 Acres
- Year built:
- 1921
- Baths:
- 3.00
- MLS#:
- 8695029
- Subdivision:
- Highlands/sloans Lake
ADDITIONAL INFORMATION
BEAUTIFUL HOME BACK ON MARKET... DEAL FELL THROUGH DUE TO CONTINGENCY and through no fault of Sellers. Inspection fully complete. Welcome to this beautifully modernized home in the highly sought-after Sloan Lake neighborhood! This charming and spacious bungalow combines modern amenities with timeless elegance. The exterior has new paint, brand new roof and gutters. Unique flagpole adorns the front of the home. Newer windows throughout for energy efficiency. The private backyard with a covered patio provides a tranquil space for outdoor relaxation and entertaining. Inside discover an open floor plan with beautiful wood flooring throughout. The bright, kitchen boasts high end cabinets, luxurious marble countertops, and Kitchen Aid appliances, including a downdraft oven and a wine cooler. A sunny corner nook with built-in benches off the kitchen offers a cozy spot for dining or morning coffee. The living room exudes warmth with its open flame log gas fireplace, complete with a new hearth and mantle. The reconfigured primary bedroom features an ensuite 3/4 bath with a stylish barn door and a his-and-hers walk-in closet. An additional non-conforming bedroom/study and a newly remodeled full bath complete the main level. Don't miss the full finished basement, which has been successfully used as an Airbnb and includes a private side entrance. With great ceiling height, this space offers two sizeable bedrooms with egress windows and ample closet space. The newly designed kitchen, dining area, and cozy family room with large windows provide a welcoming and functional living area. The basement also features a new 3/4 bath, laundry. Additional upgrades include a new hot water heater and a newer furnace. Conveniently located near the Highlands area and Sloan's Lake, this home offers easy access to the mountains and downtown Denver. Enjoy the vibrant local scene with plenty of great restaurants, shopping, and so much more nearby. Set a showing today!
- Type:
- Single Family
- Sq.Ft.:
- 2,350
- Status:
- Active
- Beds:
- 4
- Lot size:
- 0.1 Acres
- Year built:
- 1903
- Baths:
- 3.00
- MLS#:
- 3654414
- Subdivision:
- Sunnyside
ADDITIONAL INFORMATION
***The garage is an outbuilding, there is no parking access. Only off-street parking*** Welcome to your charming Victorian home nestled in the highly sought-after Sunnyside neighborhood! This delightful house boasts original hardwood floors and exposed brick that add character and warmth to every room. Fresh paint throughout enhances the inviting ambiance, while new carpet provides a cozy touch. Enjoy the walkability of this vibrant community, with trendy coffee shops and restaurants including Michelin Star rated, The Wolf's Tailor, just steps away - making it easy to savor the local flavor. Located in close proximity to downtown and with easy highway access, your commute will be a breeze. Unwind in your very own saltwater hot tub, perfect for relaxing after a long day. Plus, you'll appreciate the convenience of never having to worry about parking out front. Unlock the potential of this fantastic outbuilding, whether you're dreaming of a vibrant gathering spot for friends and family or envisioning an auxiliary dwelling unit (ADU) or cozy mother-in-law suite, this versatile space offers endless possibilities to suit your needs. Transform it into a game room, home office, or serene guest retreat—let your imagination run wild! With ample room to customize, this outbuilding is the perfect canvas for your lifestyle aspirations. With incredible neighbors surrounding you, this home truly offers the best of both comfort and community. Don’t miss your chance to call this charming Victorian yours!!!
$3,350,000
1763-1795 Central Street Denver, CO 80211
- Type:
- Land
- Sq.Ft.:
- n/a
- Status:
- Active
- Beds:
- n/a
- Baths:
- MLS#:
- 8027840
- Subdivision:
- Kassermans Addition
ADDITIONAL INFORMATION
PROPERTY HIGHLIGHTS - The last remaining developable parcel on coveted Central Street. - Prominent location on Central Street, providing excellent visibility and exposure to over 200,000 vehicles a day - Well positioned for a 5-story hotel or apartment redevelopment - NNN covered development - month-to-month tenancy after 2024 - High foot traffic block due to Highlands density and proximity to Central Business District - Premier LoHi location overlooking Downtown Denver PROPERTY DETAILS # Office Suites: 2 # Buildings: 2 # Stories: 2 Construction: Stucco Roof Type: Composition Tiles GBA: 5,414 SF Lot SF: 11,250 SF Lot Dimensions: 55’ x 125’ Zoning: C-MX-5
$1,535,000
3373 W Moncrieff Place Denver, CO 80211
- Type:
- Single Family
- Sq.Ft.:
- 3,345
- Status:
- Active
- Beds:
- 4
- Lot size:
- 0.07 Acres
- Year built:
- 2021
- Baths:
- 5.00
- MLS#:
- IR1014961
- Subdivision:
- Highland Park
ADDITIONAL INFORMATION
When you want a home in city, walking distance to all of your favorite shops and restaurants, with mature trees, tons of character, but modern and new, this is the perfect place! Located 2 blocks from the heart of the Highlands, you will relish this peaceful retreat after a fun evening at the bars, restaurants, and shops on 32nd Avenue. It's elegant and fresh with tons of windows, natural light, and an open floor plan. The kitchen is stunning with quartz island, high-end appliances, walk-in pantry and double ovens. Low maintenance yard leaves more time to enjoy the city but the built-in outdoor grill and patio will make dinner easy on the nights you stay home. The detached and insulated 2-car garage is perfect for off-street parking and storage for all of your adventure gear. Primary bedroom has private patio and luxurious five-piece ensuite bathroom with soaking tub, oversized rain shower and pristine spa-like finishes. The full, finished basement offers plenty of flexibility - room for a pool table, media room, home gym, home office, or playroom! A spacious bedroom, bath and wet bar create a comfortable additional living space. Come experience sitting on your front porch on summer nights and loving life in the Highlands. It's vibrant, popular, and is waiting for you!
$1,250,000
3705 Inca Street Denver, CO 80211
ADDITIONAL INFORMATION
FANTASTIC REDEVELOPMENT OPPORTUNITY in LOHI NEIGHBORHOOD!!! SCRAPE & BUILD ON THIS GREAT CORNER LOT OF ALMOST 10K SQ FT with combined lots included.... Zoning allows up to 4 units on combined lots. NO indoor showings allowed for homes. Please respect owners & renters' privacy. 1019 W 37th Ave is the other address included for this wonderful opportunity... Call for more details.
- Type:
- Single Family
- Sq.Ft.:
- 1,154
- Status:
- Active
- Beds:
- 2
- Lot size:
- 0.11 Acres
- Year built:
- 1927
- Baths:
- 1.00
- MLS#:
- 4526474
- Subdivision:
- Cumberland
ADDITIONAL INFORMATION
Don't miss out on this charming 3-bedroom, 1-bathroom home located at 3637 Lowell Blvd in the highly desirable Lakewood area near Sloans Lake. Surrounded by fantastic amenities, this property boasts a prime location that combines convenience with the tranquility of a lovely residential neighborhood. This lot is also perfect for a redevelopment, as the neighborhood has seen many new scrape and re-builds, taking advantage of the excellent location!! Step inside to discover beautiful wood flooring that adds warmth and character to the living spaces. The home features an in-unit washer and dryer. The layout is cozy yet functional, offering a comfortable living space that can be enjoyed as is or enhanced to suit your vision. Imagine designing and constructing your dream home in a neighborhood that offers the best of both worlds: peaceful living with quick access to recreational activities at Sloans Lake, shopping, dining, and more. Seize this chance to invest in a property with incredible potential in a sought-after location to do a rebuild and double the value, with new builds in the community selling in the million-plus mark. NEWER ROOF AND WATER HEATER
$900,000
3018 Hooker Street Denver, CO 80211
- Type:
- Single Family
- Sq.Ft.:
- 1,862
- Status:
- Active
- Beds:
- 4
- Lot size:
- 0.08 Acres
- Year built:
- 1900
- Baths:
- 2.00
- MLS#:
- 4233254
- Subdivision:
- West Highland
ADDITIONAL INFORMATION
Welcome to 3018 Hooker St.! This is more than a house, it’s a lovingly and thoughtfully restored historic home. Built in 1900, and offering a perfect blend of historic architectural elements and modern convenience. Original hardwood flooring, exposed brick walls, crown moldings and stained glass windows immediately take you back to the turn of the century. As you walk through the sculpted, original passageway into the kitchen, modern contemporary finishes and appliances blend seamlessly with the historic character. Got some work to do or a book to read, relax in the sunroom where the outside has been brought inside with the help of two skylights and lots of foliage. Fully renovated bathrooms, complete with custom tile and solid surface counter tops round out the interior. Outside, the curb appeal is unmatched! An amazing award winning, meticulously maintained garden greets you as you as you step off the sidewalk. Need some private “me time”? Unwind in the backyard oasis surrounded by flowers, trees and towering hedges. Don’t miss this opportunity to own a piece of history. This four bedroom, two bath home is ready for the next “caretaker”!
$289,000
3047 W 47th 105 Ave Denver, CO 80211
- Type:
- Other
- Sq.Ft.:
- 882
- Status:
- Active
- Beds:
- 2
- Year built:
- 1970
- Baths:
- 2.00
- MLS#:
- 7004138
- Subdivision:
- Lake Park Condos
ADDITIONAL INFORMATION
Experience the allure of Lake Park Condominiums! Ideally situated near I-70 & Federal and nestled alongside the scenic Rocky Mountain Lake, this impeccably renovated 2-bedroom, 2-full-bath condo is ready for immediate occupancy, awaiting its new discerning owners. Revel in the contemporary charm of new Luxury Vinyl Plank (LVP) flooring and stylish light fixtures that grace every corner. The kitchen exudes sophistication with a spacious granite countertop, shaker cabinets, and an elegant glass tile backsplash. Indulge in the luxury of fully remodeled bathrooms featuring pristine subway tile surrounds, modern floor tiles, and brand-new vanities and fixtures. Security-coded entrances ensure peace of mind, and the unit comes with the convenience of one assigned parking spot (#12). Steps outside your unit there is an elevator that can be taken to the second floor (where 1 of 3) "smart" coin-operated laundry rooms are located the building. This condo is more than a home; it's a lifestyle waiting to be embraced. Discover the epitome of refined living at Lake Park Condominiums.
- Type:
- Condo
- Sq.Ft.:
- 882
- Status:
- Active
- Beds:
- 2
- Year built:
- 1970
- Baths:
- 2.00
- MLS#:
- 7004138
- Subdivision:
- Lake Park Condos
ADDITIONAL INFORMATION
Experience the allure of Lake Park Condominiums! Ideally situated near I-70 & Federal and nestled alongside the scenic Rocky Mountain Lake, this impeccably renovated 2-bedroom, 2-full-bath condo is ready for immediate occupancy, awaiting its new discerning owners. Revel in the contemporary charm of new Luxury Vinyl Plank (LVP) flooring and stylish light fixtures that grace every corner. The kitchen exudes sophistication with a spacious granite countertop, shaker cabinets, and an elegant glass tile backsplash. Indulge in the luxury of fully remodeled bathrooms featuring pristine subway tile surrounds, modern floor tiles, and brand-new vanities and fixtures. Security-coded entrances ensure peace of mind, and the unit comes with the convenience of one assigned parking spot (#12). Steps outside your unit there is an elevator that can be taken to the second floor (where 1 of 3) "smart" coin-operated laundry rooms are located the building. This condo is more than a home; it's a lifestyle waiting to be embraced. Discover the epitome of refined living at Lake Park Condominiums.
$499,500
2315 W 46th Avenue Denver, CO 80211
- Type:
- Land
- Sq.Ft.:
- n/a
- Status:
- Active
- Beds:
- n/a
- Lot size:
- 0.11 Acres
- Baths:
- MLS#:
- 3383380
- Subdivision:
- Sunnyside
ADDITIONAL INFORMATION
Skip the design and permitting process and build your dream home in the hot Sunnyside neighborhood. This shovel ready home is fully permitted and ready to break ground. With nearly 3,000sqft all above grade, 4 bedrooms + office, and 5 bathrooms this home will have all the spaces you're looking for. The oversize 3-car garage provides space for cars and gear alike. Live just blocks to all the hot shops and restaurants in Sunnyside as well as LoHi and Berkeley. Easy access to downtown Denver, I25 and I70 make this location the perfect jumping off point to all that Colorado has to offer. This is an incredible opportunity to pick your finishes and build your dream home without having to wait 2 years for permits. Contact listing agent for full plans.
$1,375,000
2025 W 35th Avenue Denver, CO 80211
- Type:
- Single Family
- Sq.Ft.:
- 2,793
- Status:
- Active
- Beds:
- 3
- Lot size:
- 0.07 Acres
- Year built:
- 2014
- Baths:
- 4.00
- MLS#:
- 5700373
- Subdivision:
- Highlands
ADDITIONAL INFORMATION
Experience urban luxury at its finest in this stunning home located in the desirable and trendy Highlands area of Denver, Colorado. This residence epitomizes modern elegance and convenience with one of the best locations in Denver. Step into a spacious and light-filled interior, where high ceilings and expansive windows create an inviting atmosphere. The open floor plan seamlessly connects the living, dining, and kitchen areas, ideal for both everyday living and entertaining guests. The highlight of this home is undoubtedly the rooftop oasis featuring a luxurious hot tub. Whether it's sunrise yoga sessions or evening cocktails under the stars, the rooftop deck offers a private retreat unlike any other. Outside, discover a beautiful patio space, perfect for al fresco dining or enjoying Colorado’s sunny days. The Highlands neighborhood itself is renowned for its vibrant culture, boutique shops, and top-rated restaurants, all just steps away from your doorstep. With its blend of modern amenities, and prime location, this home in Denver’s Highlands area offers an unparalleled lifestyle opportunity. Don’t miss your chance to call this urban oasis your own. Schedule a tour today and experience the epitome of Denver living.
$659,000
4424 Decatur Street Denver, CO 80211
Open House:
Saturday, 11/16 10:00-1:30PM
- Type:
- Single Family
- Sq.Ft.:
- 1,374
- Status:
- Active
- Beds:
- 2
- Lot size:
- 0.11 Acres
- Year built:
- 1921
- Baths:
- 2.00
- MLS#:
- 5516706
- Subdivision:
- Sunnyside
ADDITIONAL INFORMATION
Welcome home! This charming 2-bedroom, 2-bathroom bungalow in Sunnyside offers modern upgrades throughout, including a new sewer line (2024) and electrical panel (2024), and newer AC (2022), furnace (2022), and water heater (2021). Freshly painted inside and out, it features resilient vinyl floors, stylish lighting, and fixtures. The bright, open floor plan showcases a stunning kitchen with high-end cabinets, quartz countertops, and new appliances (2024). The updated bathroom on the main floor offers a new bathtub, accent tile, and vanity. The fully finished basement includes a bedroom, a remodeled bathroom, and entertainment space. Enjoy the private backyard with a patio for dining. Zoned U-SU-B1, it offers ADU potential. Minutes from downtown Denver and local favorites like Bacon Social House and Tocabe, An American Indian Eatery, with Rocky Mountain Lake Park nearby. Easy access to I-70 and I-25 makes commuting a breeze.
$1,500,000
3359 Alcott Street Denver, CO 80211
- Type:
- Single Family
- Sq.Ft.:
- 2,239
- Status:
- Active
- Beds:
- 3
- Lot size:
- 0.13 Acres
- Year built:
- 1890
- Baths:
- 3.00
- MLS#:
- 2875902
- Subdivision:
- Potter Highlands, Lohi, Highlands
ADDITIONAL INFORMATION
NEW PRICE // Best Price For A Vintage Iconic 2-Story Indiana Limestone American Four Square with Remarkable Detailing! Built c. 1891 by Scottish mining engineer Hugh Mackay as a romantic & persuasive wedding gift for his wife. This graceful home offers a respectful nod to the past while showcasing an artful and classy ambiance, meeting the needs of today with an open floor plan, 11-ft ceilings, Neo-Classical trim, and quartersawn oak floors throughout the main level. A grand staircase beckons you into a spacious living room featuring an original fireplace & oversized window overlooking the outstanding front yard. Surprisingly large Great Room has room for the 8-ft sofa and all of the accompaniments, ensuring you can live & entertain with ease. A gas fireplace rests in a cocktail corner of the Great Room, an ideal conversation area. A convenient casual dining area is adjacent to the custom kitchen delivering top-shelf appliances, soapstone counters, copper sink, and white oak cabinets for generous storage. The dining area opens to the impressive backyard that is second to none – tremendous greenery including mature trees, flowers, a garden, a lighted pergola to dine under, an open-air patio, a grilling deck, and a hot tub too! The 2nd story houses 3 bedrooms, including an Owner’s Suite fit for royalty – completely dialed in with a walk-in closet and a full bathroom to woo you! 2nd bedroom is equally as large & dressed with a bay window. 3rd bedroom functions as a home office and features a built-in Murphy Bed. Marvelous 2nd bathroom upstairs stars a new art deco tile walk-in shower to tickle your heart and functions with all the modern amenities you desire. Original Carriage House Garage has room for the creative and a there's 2nd story that could be finished in the future for guests. All systems have been updated. Make this timeless treasure your own - Put A Little History In Your Future!
$850,000
4037 Clay Street Denver, CO 80211
- Type:
- Townhouse
- Sq.Ft.:
- 2,118
- Status:
- Active
- Beds:
- 3
- Year built:
- 2009
- Baths:
- 4.00
- MLS#:
- 4881197
- Subdivision:
- Sunnyside
ADDITIONAL INFORMATION
Welcome home for the holiday's. This well designed Sunnyside townhome has everything you need for the holidays and year around entertaining! Built in 2009, this home blends perfectly into the laid back attraction & charm of the Sunnyside vibe. Bamboo floors greet as you enter the main level. Living room is complete with a gas fireplace for cozy evenings at home relaxing. Open concept for entertaining awaits in the kitchen. Offering an island with cooktop, eating space and a generous pantry. Southern exposure floods the space with natural light. Laundry closet and bath are conveniently located on the main level. A very lush, private, fenced yard for your outdoor living/entertaining. The yard also leads you to the detached two car garage. Plenty of room for storage in the open rafters as well The kids can walk to Columbian or take advantage of attending The Magnet School dual language Sandoval Montessori School, given the fact that the property is eligible for First Tier for English speakers. This was one of the reasons for the sellers to move into this specific neighborhood location. Home offers a full finished basement with large open area 33x14 for a den, media room or workout area. Basement bathroom has room to seamlessly be converted into a 3/4 bath should you consider adding an additional bedroom downstairs. LARGE 5x14 storage closet is handy for off season items and additional storage. Eight+feet ceilings, certainly NOT like the original Sunnyside basements, southern facing egress windows provides light all year around. Upstairs there are 3 bedrooms or 2 bedrooms and a nursery or office space. The primary bedroom provides plenty of morning sunlight in any season, with french doors leading out onto a patio to enjoy your morning coffee. Relax in your private en suite after a long day. BEST OF ALL NO HOA FEE'S ARE ASSOCIATED WITH THE HOME! There is a shared water line between 4037 & 4039 Clay Street. New owners MUST agree NOT to convert garage into livable space.
$1,600,000
2550 W 43rd Avenue Denver, CO 80211
- Type:
- Single Family
- Sq.Ft.:
- 2,871
- Status:
- Active
- Beds:
- 5
- Lot size:
- 0.11 Acres
- Year built:
- 1910
- Baths:
- 4.00
- MLS#:
- 8130765
- Subdivision:
- Sunnyside
ADDITIONAL INFORMATION
Historic Artistry Meets Modern Luxury in Sunnyside! $20k of Buyer CC to be paid by Seller! Built by master woodworker John Shpis, this iconic, one of a kind property delivers 3400 SF of finish that has endured 100+ years in a testament to the quality & beauty of his work. A wrap-around covered porch greets you w/ stately hand-carved columns & an elegant cupola wrapped in stained-glass stands at the peak w/ dormered stained-glass windows on all four sides below, offering a tantalizing preview of incredible finishes inside. Relish in the expansive foyer/central hallway adorned w/ original built-in storage benches w/ hand-carved detail. Dining room features an impressive built-in that spans the length of the room anchored by an immaculate hand carved fireplace. Great Room features a wide bay window showcasing natural light cascading in. Sunny casual dining area, ideal for daily use, boasts a wall of windows & has patio access. The modern kitchen is thoughtfully updated w/ quartz countertops, luxury SS appl package. Spacious main-floor primary bedroom has dual closets & spa-like 3/4 bath with a walk-in shower. Another stunning built-in with hand-carved detail and a stained-glass window graces the staircase landing. Upstairs is dedicated to the crowning glory that rests at the heart of the home—a remarkable library lofting up to a coffered ceiling with built-in bookshelves all around. 3 bedrooms with stained-glass windows & a full bath flank the library. Basement delivers a bonus room currently used as a workout area, a huge bedroom with a dressing room/closet, a half bath, & a laundry room. Bonus space for future wine cellar in basement. Private grounds, electric gating leads to a 1-car garage & secured driveway park'g 2 vehicles. Amazing restaurants, coffee houses & recreation are just out your front door both in Sunnyside and LoHi. Capture a once-in-a-lifetime opportunity to own one of the most beautiful and unique homes in Denver! Put A Little History In Your Future!
$1,049,000
3339 Tejon Street Denver, CO 80211
- Type:
- Single Family
- Sq.Ft.:
- 1,755
- Status:
- Active
- Beds:
- 3
- Lot size:
- 0.07 Acres
- Year built:
- 1885
- Baths:
- 3.00
- MLS#:
- 5884038
- Subdivision:
- Highland, Witters
ADDITIONAL INFORMATION
Experience modern luxury and timeless charm in this beautifully remodeled bungalow, located in the heart of Denver's lively Highlands neighborhood. Thoughtfully updated with designer finishes, this home exudes style and comfort. Enter into a gourmet kitchen equipped with quartz countertops, stainless steel appliances, and a custom tile backsplash. The spacious living area features gleaming hardwood floors and abundant natural light. Upstairs, three generously sized bedrooms offer tranquil retreats. With a newer roof, furnace, and upgraded windows, this home is designed for both comfort and energy efficiency. The private backyard is perfect for outdoor gatherings, and an oversized two-car garage provides ample storage and parking space. Situated in the vibrant Highlands, this property is just steps from trendy shops, bars, parks, and even a Michelin-starred restaurant. Embrace the best of Denver living with easy access to the city’s cultural and dining scenes. This exceptional home won’t last long—schedule your private tour today!
$725,000
4475 N Clay Street Denver, CO 80211
- Type:
- Single Family
- Sq.Ft.:
- 1,335
- Status:
- Active
- Beds:
- 2
- Lot size:
- 0.11 Acres
- Year built:
- 1926
- Baths:
- 1.00
- MLS#:
- 3168102
- Subdivision:
- Sunnyside
ADDITIONAL INFORMATION
Amazing opportunity in Sunnyside. This bungalow has been well cared for 30 years by the same owner. The home has opportunities galore for a home owner willing to make it their own. Located on an elevated lot, with a well manicured yard, the front porch is perfect for morning coffee or afternoon cocktail. As you enter this home, notice the well cared for hardwoods, the built-ins and the abundance of windows throughout the main floor. The lower level also has dedicated space for company, office, laundry and workshops. The backyard has 2 sheds, a well groomed yard and a one-car garage, accessed by the alley. The owner has cared for the big items, the Water heater is brand new, the roof and furnace is within the last 5-7 years and the owner bought a second (backup) evaporative cooler (located in the dining room) that will be left in the home to ensure a cool summer. This incredibly accessible neighborhood makes walking to Starbucks, Better Buzz Yoga, Bacon House Social, Sunnyside Supper Club, Sunny's Restaurant, El Jefe, The Radiator and More so much fun! Don't miss your chance to own this beautiful bungalow in one of Denver's most desirable neighborhoods. Schedule your private tour today and experience the perfect blend of classic charm and neighborhood convenience.
$1,050,000
3251 Bryant Street Denver, CO 80211
- Type:
- Single Family
- Sq.Ft.:
- 2,292
- Status:
- Active
- Beds:
- 3
- Lot size:
- 0.07 Acres
- Year built:
- 2005
- Baths:
- 4.00
- MLS#:
- 5198061
- Subdivision:
- Potter Highlands
ADDITIONAL INFORMATION
This modern, one-of-a-kind residence spans THREE FLOORS above ground as well as a basement, offering an open and airy layout perfect for contemporary and cozy urban living. The house boasts high-end modern fixtures throughout, ensuring a sleek and stylish aesthetic. The main living area is an open-concept space, flooded with natural light from large windows. The gourmet kitchen is a chef’s delight, featuring state-of-the-art appliances and ample storage. The adjoining living and dining areas create a perfect environment for entertaining or relaxing with family. Upstairs, you'll find spacious bedrooms with ample closet space and luxurious bathrooms. Each bedroom is a true retreat, complete with a spa-like bathroom and a private balcony overlooking the scenic neighborhood or views of the mountains. All the bedrooms and living areas open to private balconies giving a great indoor/outdoor feel providing the perfect sanctuary as well as privacy and convenience for every member of the household. The basement is a versatile space with a walk-in storage room and a separate large open space with egress windows that can be tailored to your needs. Whether you envision it as a workshop, a home office, or an additional bedroom, the possibilities are endless. The garage has EV Charging, storage and an exterior entrance. Outside, the house is situated on a charming, tree-lined street, offering a serene escape in the midst of urban living. Mature trees and flower gardens surround the front yard. A short walk to local restaurants, bars, and shops. Located near bike trails, public transportation and downtown. Everything you need is just a short walk away, making this home the perfect blend of modern luxury and community charm.
Andrea Conner, Colorado License # ER.100067447, Xome Inc., License #EC100044283, [email protected], 844-400-9663, 750 State Highway 121 Bypass, Suite 100, Lewisville, TX 75067

The content relating to real estate for sale in this Web site comes in part from the Internet Data eXchange (“IDX”) program of METROLIST, INC., DBA RECOLORADO® Real estate listings held by brokers other than this broker are marked with the IDX Logo. This information is being provided for the consumers’ personal, non-commercial use and may not be used for any other purpose. All information subject to change and should be independently verified. © 2024 METROLIST, INC., DBA RECOLORADO® – All Rights Reserved Click Here to view Full REcolorado Disclaimer
| Listing information is provided exclusively for consumers' personal, non-commercial use and may not be used for any purpose other than to identify prospective properties consumers may be interested in purchasing. Information source: Information and Real Estate Services, LLC. Provided for limited non-commercial use only under IRES Rules. © Copyright IRES |
Denver Real Estate
The median home value in Denver, CO is $576,000. This is higher than the county median home value of $531,900. The national median home value is $338,100. The average price of homes sold in Denver, CO is $576,000. Approximately 46.44% of Denver homes are owned, compared to 47.24% rented, while 6.33% are vacant. Denver real estate listings include condos, townhomes, and single family homes for sale. Commercial properties are also available. If you see a property you’re interested in, contact a Denver real estate agent to arrange a tour today!
Denver, Colorado 80211 has a population of 706,799. Denver 80211 is less family-centric than the surrounding county with 28.55% of the households containing married families with children. The county average for households married with children is 32.72%.
The median household income in Denver, Colorado 80211 is $78,177. The median household income for the surrounding county is $78,177 compared to the national median of $69,021. The median age of people living in Denver 80211 is 34.8 years.
Denver Weather
The average high temperature in July is 88.9 degrees, with an average low temperature in January of 17.9 degrees. The average rainfall is approximately 16.7 inches per year, with 60.2 inches of snow per year.
