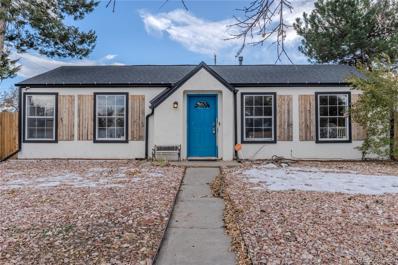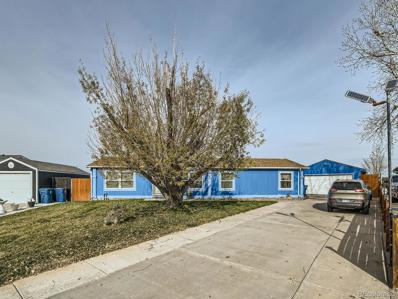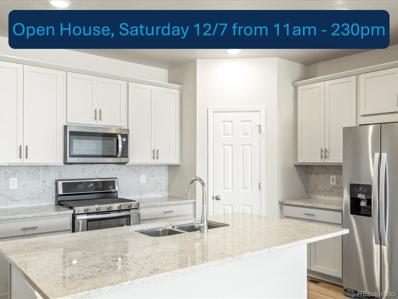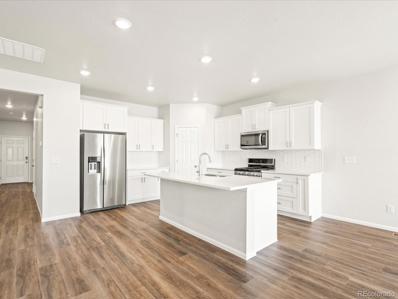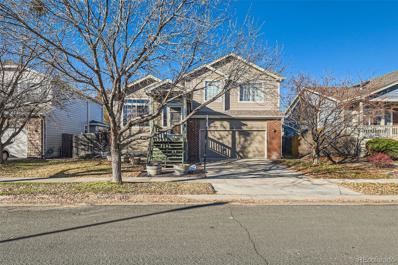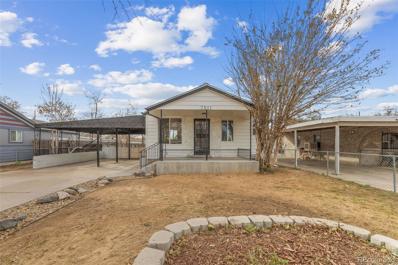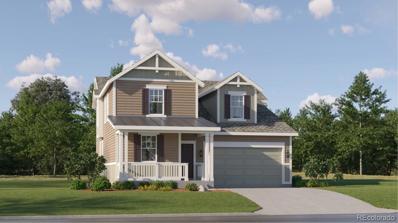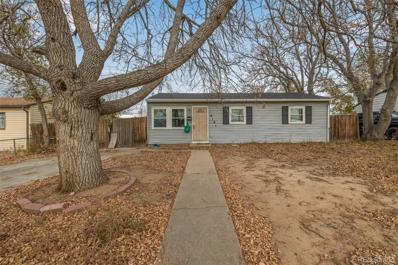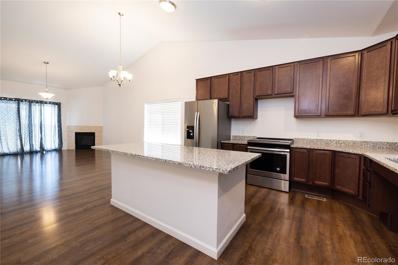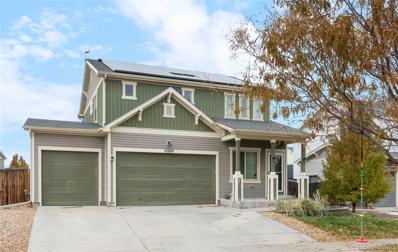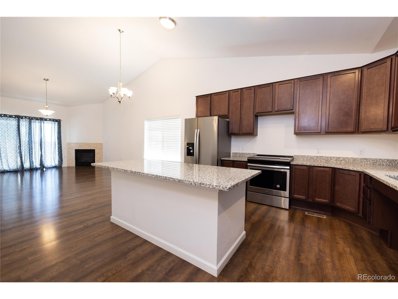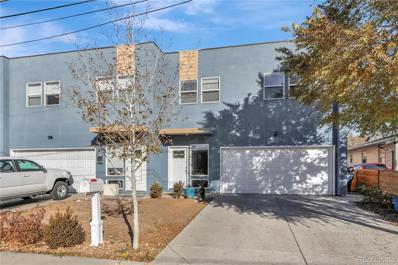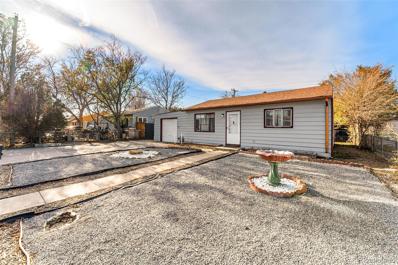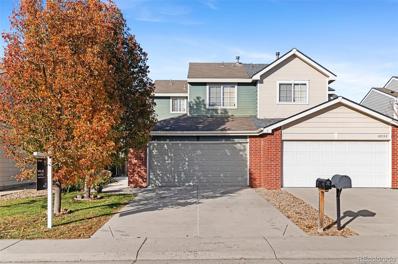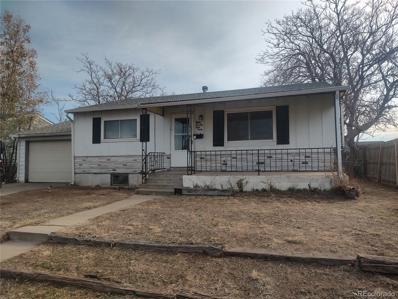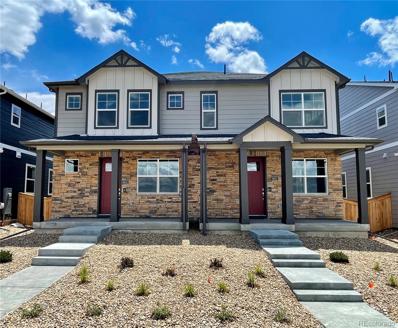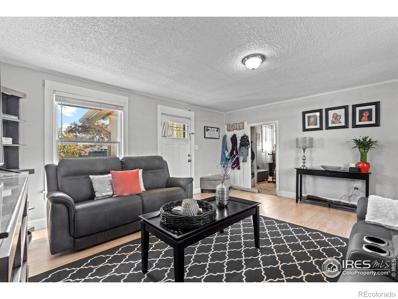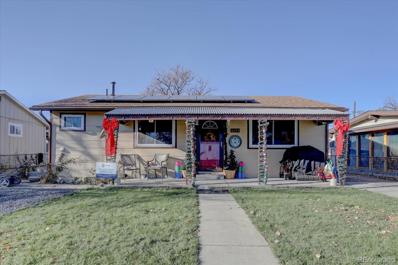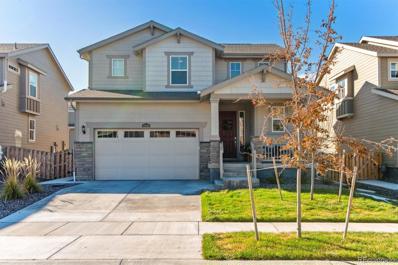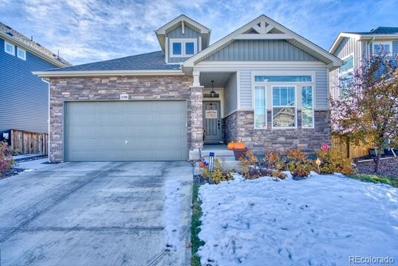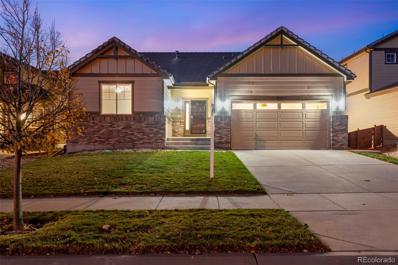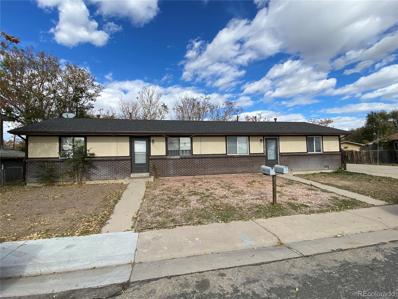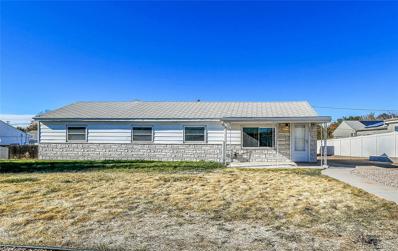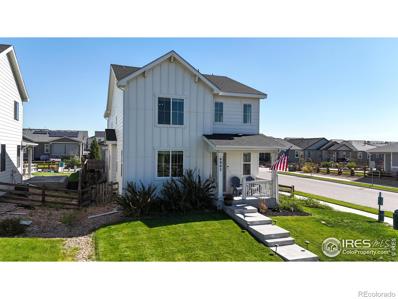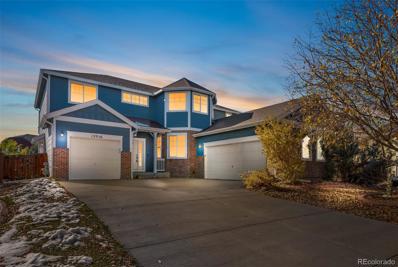Commerce City CO Homes for Rent
The median home value in Commerce City, CO is $520,000.
This is
higher than
the county median home value of $476,700.
The national median home value is $338,100.
The average price of homes sold in Commerce City, CO is $520,000.
Approximately 72.61% of Commerce City homes are owned,
compared to 24.02% rented, while
3.37% are vacant.
Commerce City real estate listings include condos, townhomes, and single family homes for sale.
Commercial properties are also available.
If you see a property you’re interested in, contact a Commerce City real estate agent to arrange a tour today!
- Type:
- Single Family
- Sq.Ft.:
- 800
- Status:
- NEW LISTING
- Beds:
- 2
- Lot size:
- 0.3 Acres
- Year built:
- 1941
- Baths:
- 1.00
- MLS#:
- 6546281
- Subdivision:
- Town & Country Sub
ADDITIONAL INFORMATION
Welcome to this charming 2-bed, 1-bath home in the heart of Commerce City! Featuring an open layout floorplan, this home is flooded with natural light and boasts sleek laminate flooring throughout, creating a modern and cohesive living space. The spacious kitchen is a standout with granite countertops, a custom backsplash, stainless steel appliances, and luxury tile flooring—perfect for cooking and entertaining. Both bedrooms are bright and airy, offering plenty of natural light and beautiful laminate flooring. The full bathroom on the main level completes this thoughtfully designed interior. Step outside to an impressive backyard sitting on a sprawling .30-acre lot, offering endless possibilities for outdoor activities, gardening, or entertaining. The property also features a large 2-car detached garage, perfect for vehicles, storage, or a workshop. Location is also stellar with instant access to all major highways, different shopping centers, eateries, as well as walking distance from 2 different parks and recreational centers. This home has been thoughtfully updated, with electrical, plumbing, and the roof all replaced just a few years ago, giving you peace of mind. With its unbeatable combination of charm, space, and updates, this home is an opportunity you won’t want to miss. Schedule your showing today—this gem won’t last long!
- Type:
- Single Family
- Sq.Ft.:
- 1,728
- Status:
- NEW LISTING
- Beds:
- 4
- Lot size:
- 0.19 Acres
- Year built:
- 1999
- Baths:
- 2.00
- MLS#:
- 4883540
- Subdivision:
- Mountainview Estates
ADDITIONAL INFORMATION
Come and see this 4 bedroom 2 bath ranch style home in Mountainview Estates. This home features 4 bedrooms, 2 bathrooms, living room, family room with fireplace and huge extra deep 2 stall garage. The home offers newer roof, newer furnace, newer roof mount evaporative cooler, newer water heater and all appliances stay. The kitchen offers an open concept with granite counters and gas stove. The exterior was recently painted when the new roof was put on. The HOA covers trash services. Don't miss this opportunity to make this home your own!
Open House:
Saturday, 12/7 11:00-2:30PM
- Type:
- Single Family
- Sq.Ft.:
- 1,792
- Status:
- NEW LISTING
- Beds:
- 3
- Lot size:
- 0.15 Acres
- Year built:
- 2024
- Baths:
- 2.00
- MLS#:
- 4529213
- Subdivision:
- Buffalo Highlands
ADDITIONAL INFORMATION
The Byers offers a spacious and cozy ranch home perfect for families and individuals alike. This thoughtfully designed residence features a covered patio, ideal for enjoying beautiful summer days, and an open-plan layout with an optional fireplace for cozy winter nights. Two main floor secondary bedrooms provide ample space for family or guests. With approximately 1,792 square feet, this home includes three bedrooms, two full bathrooms, and a two-bay garage. The single-story design is complemented by a full unfinished walkout basement, offering an additional 1,822 square feet of customizable space. Renowned for quality construction and innovative design, Meritage Homes ensures unparalleled energy efficiency. Features such as advanced spray foam insulation provide year-round comfort and savings. With all-inclusive and transparent pricing, designer upgrades are included with no hidden costs, delivering a truly move-in-ready home that embodies excellence and sustainability. Buffalo Highlands, located in the heart of Commerce City, offers a beautiful community setting. This new phase of single-family homes presents five open-concept floorplans from the LiVE.NOW collection. Conveniently situated near the Rocky Mountain Arsenal with its extensive trails, and just a short commute to Downtown Denver and DIA, this community is perfectly positioned for both work and recreation. Each home is designed with innovative, energy-efficient features to reduce utility bills, allowing you to enjoy more of what life has to offer. Photos are representative only and are not of the actual home. Actual finishes, elevation, and features may vary.
- Type:
- Single Family
- Sq.Ft.:
- 1,829
- Status:
- NEW LISTING
- Beds:
- 3
- Lot size:
- 0.16 Acres
- Year built:
- 2023
- Baths:
- 2.00
- MLS#:
- 8743742
- Subdivision:
- Buffalo Highlands
ADDITIONAL INFORMATION
The Glenwood offers a welcoming and open floor plan that centers around a spacious kitchen with an eat-at island, seamlessly flowing into a covered back patio for outdoor relaxation. The primary suite features a generous walk-in closet, perfect for storing all your wardrobe essentials. This single-story ranch home spans approximately 1,829 square feet, with three bedrooms and two full bathrooms. It includes a two-bay garage and a partially unfinished basement, providing additional storage or future expansion options. Renowned for quality construction and innovative design, Meritage Homes offers unparalleled energy efficiency with features such as advanced spray foam insulation, ensuring comfort and savings year-round. With our all-inclusive and transparent pricing, all designer upgrades are included, eliminating any surprises. Discover a truly move-in ready home that reflects Meritage Homes' commitment to excellence and sustainability. Photos are representative only and are not of the actual home. Actual finishes, elevation, and features may vary.
- Type:
- Single Family
- Sq.Ft.:
- 2,417
- Status:
- NEW LISTING
- Beds:
- 4
- Lot size:
- 0.14 Acres
- Year built:
- 2002
- Baths:
- 3.00
- MLS#:
- 7522113
- Subdivision:
- Potomac Farms
ADDITIONAL INFORMATION
Home is being sold AS IS. Located in Potomac Farms neighborhood, enjoy an open living area/dining room, fireplace, finished basement. Three bedrooms on upper level, walk in closet in primary bedroom, soaking tub. This home is ready for you to make your own! Great neighborhood, walking distance to parks, schools and close to shopping and restaurants.
- Type:
- Single Family
- Sq.Ft.:
- 1,536
- Status:
- NEW LISTING
- Beds:
- 3
- Lot size:
- 0.22 Acres
- Year built:
- 1959
- Baths:
- 2.00
- MLS#:
- 8267108
- Subdivision:
- Siemers 2nd Add
ADDITIONAL INFORMATION
Welcome home to a lot so big it’s called LAND! This meticulously remodeled 3-bedroom, 2-bathroom haven is a testament to modern luxury and style with all the big ticket items complete. No detail has been spared in transforming this residence into a masterpiece of comfort and utility. As you step through the front door, you’ll identify the high finish level with refinished hardwood floors and you are greeted by the natural light, thanks to the brand-new double-pane windows that not only elevate the aesthetic but also enhance energy efficiency. Every room has new doors and trim with an upgraded door package, providing a seamless blend of classic charm and contemporary design. The heart of this home is the new kitchen, featuring pristine white shaker cabinets, subway backsplash, walk in pantry and stunning quartz countertops that redefine culinary elegance. The primary suite is on the main level including a full bathroom with tub to soak your cares away. Downstairs are two more bedrooms with legal egress windows and another new tiled 3/4 bath with sump pump. The exterior of the home has not been forgotten with the new paint, landscaping and a refresh of the covered back entertaining area. Have peace of mind with the brand new water heater, year old roof and furnace and brand new electric panel. Let this remodeled gem welcome you to a lifestyle of unparalleled comfort and sophistication. Keep your vehicles dry in the oversized carport. Your dream home awaits!
- Type:
- Single Family
- Sq.Ft.:
- 2,367
- Status:
- NEW LISTING
- Beds:
- 5
- Lot size:
- 0.16 Acres
- Year built:
- 2024
- Baths:
- 3.00
- MLS#:
- 4689420
- Subdivision:
- Reunion
ADDITIONAL INFORMATION
***Contact Lennar today about Special Financing for this home- terms and conditions apply*** Stunning 2-story Visualize floorplan built by Lennar. This stunner features 5 bedrooms including a main level bedroom, 3 baths, great room, chefs' style kitchen, tech space, 2 car garage and crawlspace. Gorgeous finishes throughout including LVP flooring, stainless steel appliances, quartz countertops and more! Backs to Golf Course!! Reunion is amenity-rich with a 21,000 sq. ft. recreation center with a workout facility and two outdoor pools with interactive water features. Enjoy the 52-acres of parks and lakes, sports fields, picnic facilities, playgrounds, and a lawn amphitheater for movie nights and events. Close to DIA, E70, I 70, shopping and dining! Ready Jan 2025
- Type:
- Single Family
- Sq.Ft.:
- 740
- Status:
- NEW LISTING
- Beds:
- 3
- Lot size:
- 0.14 Acres
- Year built:
- 1955
- Baths:
- 1.00
- MLS#:
- 7228976
- Subdivision:
- B & B Sub
ADDITIONAL INFORMATION
Charming single-family home with investment potential! With a little TLC this home could be perfect for a homeowner looking for a project! Renovation leading and down payment assistance available! Nestled on a quiet street, this property offers a convenient off-street parking spot. Discover a spacious living room that welcomes you with soft carpeting, a ceiling fan, and plenty of room for relaxing. The eat-in kitchen features ample cabinetry, white appliances, and cozy dining space for meals or morning coffee, boasting a pass-through window. You'll love the three sizable bedrooms, each with spacious closets, offering comfort and practicality. The gorgeous bathroom is equipped with a pedestal sink and a garden tub/shower combination. Fully fenced backyard has a covered patio ideal for outdoor entertaining and a convenient storage shed that adds extra functionality for tools, equipment, or seasonal décor. While this home needs a little TLC, it's a fantastic opportunity to customize it to your taste or enhance its value as an investment property. Don't miss this opportunity!
- Type:
- Townhouse
- Sq.Ft.:
- 1,416
- Status:
- NEW LISTING
- Beds:
- 3
- Year built:
- 2019
- Baths:
- 3.00
- MLS#:
- 4063268
- Subdivision:
- Aspen Hills
ADDITIONAL INFORMATION
Welcome to 14700 E 104th Ave Unit 701, a stunning property located in the vibrant Commerce City, CO. This remarkable home is currently listed at $375,000 and offers an abundance of features that are sure to impress. Step inside to discover an open floor plan that invites both casual living and entertaining. The large kitchen is a chef’s delight with its granite countertops and stainless steel appliances. The residence features three bedrooms each boasting walk-in closets that provide ample storage space. You'll also find two full bathrooms and one half bathrooms. For your convenience, there's also a side-by-side washer and dryer. For those who love cozy evenings indoors, the electric fireplace adds warmth and charm to the living area. During warmer months, step outside onto the low-maintenance concrete patio—perfect for outdoor relaxation or hosting gatherings. This home sits on a corner lot providing additional privacy while being ADA compliant ensuring accessibility for all. Your comfort is guaranteed throughout the seasons with central A/C installed in the home. Located in Commerce City, you will be surrounded by numerous amenities. Shopping enthusiasts will appreciate having retail centers nearby for all their needs. The city offers recreational opportunities galore with parks, trails, and open spaces aplenty. Experience the perfect blend of comfort, convenience, and style at 14700 E 104th Ave Unit family home awaits!
- Type:
- Single Family
- Sq.Ft.:
- 1,942
- Status:
- NEW LISTING
- Beds:
- 3
- Lot size:
- 0.16 Acres
- Year built:
- 2013
- Baths:
- 3.00
- MLS#:
- 3591107
- Subdivision:
- Potomac Farms
ADDITIONAL INFORMATION
Stunning 2 story home located in the heart of Potomac Farms! This gorgeous open floorplan features 4 bedrooms and 3 baths! This open floor plan allows an eat in kitchen to open towards the family room. Beautiful kitchen includes kitchen island, pantry and stainless steel appliances. The upper level includes a primary suite that includes a walk-in closet, oversized shower and double sinks! Enjoy another living area on the upper level in the open loft! Private yard. New paint was just completed throughout the house! Newer windows installed and new AC unit! Solar panels are owned!
- Type:
- Other
- Sq.Ft.:
- 1,416
- Status:
- NEW LISTING
- Beds:
- 3
- Year built:
- 2019
- Baths:
- 3.00
- MLS#:
- 4063268
- Subdivision:
- Aspen Hills
ADDITIONAL INFORMATION
Welcome to 14700 E 104th Ave Unit 701, a stunning property located in the vibrant Commerce City, CO. This remarkable home is currently listed at $375,000 and offers an abundance of features that are sure to impress. Step inside to discover an open floor plan that invites both casual living and entertaining. The large kitchen is a chef's delight with its granite countertops and stainless steel appliances. The residence features three bedrooms each boasting walk-in closets that provide ample storage space. You'll also find two full bathrooms and one half bathrooms. For your convenience, there's also a side-by-side washer and dryer. For those who love cozy evenings indoors, the electric fireplace adds warmth and charm to the living area. During warmer months, step outside onto the low-maintenance concrete patio-perfect for outdoor relaxation or hosting gatherings. This home sits on a corner lot providing additional privacy while being ADA compliant ensuring accessibility for all. Your comfort is guaranteed throughout the seasons with central A/C installed in the home. Located in Commerce City, you will be surrounded by numerous amenities. Shopping enthusiasts will appreciate having retail centers nearby for all their needs. The city offers recreational opportunities galore with parks, trails, and open spaces aplenty. Experience the perfect blend of comfort, convenience, and style at 14700 E 104th Ave Unit family home awaits!
- Type:
- Single Family
- Sq.Ft.:
- 2,540
- Status:
- NEW LISTING
- Beds:
- 4
- Lot size:
- 0.1 Acres
- Year built:
- 2018
- Baths:
- 3.00
- MLS#:
- 3531335
- Subdivision:
- Le Master Sub
ADDITIONAL INFORMATION
This is a single-family home that offers 2,540 square feet of living space. Welcome to your dream home—a stunning 4-bedroom haven designed with both style and function in mind. Step inside to be greeted by an abundance of natural light that illuminates the open-concept layout, creating a warm and inviting atmosphere perfect for both relaxation and entertaining. The Master Suite is a private retreat featuring a chic double vanity and dual closets for all your storage needs. Enjoy the convenience of upper-floor laundry, which makes daily chores a breeze. Three generously sized bedrooms provide ample space for family, guests, or a home office. At the heart of this home is the expansive kitchen, which boasts gorgeous white cabinetry elegantly paired with granite countertops. The large kitchen island offers additional workspace, perfect for culinary adventures or casual dining. All the essential kitchen appliances are included. The shed with electricity is a pleasant addition to this home. Imagine it as a cozy private oasis, a convenient workout room, or a home office—the possibilities are endless! Located close to the vibrant shopping centers, you'll have easy access to everything you need. Plus, quick connections to I-70, I-76, and I-270 make commuting a breeze. Don’t miss out on making this beautiful house your home!
- Type:
- Single Family
- Sq.Ft.:
- 814
- Status:
- NEW LISTING
- Beds:
- 3
- Lot size:
- 0.14 Acres
- Year built:
- 1955
- Baths:
- 1.00
- MLS#:
- 8372987
- Subdivision:
- Range View
ADDITIONAL INFORMATION
This charming home in the Dupont neighborhood has 3 bedrooms, 1 full bath, and true hardwood floors! The seller has updated the ceramic tile in the kitchen and laundry area as well as install new stainless steel appliances! The exterior of the home has new gutters and paint with an oversized yard. The side access is large enough pull cars through so if you wanted to look into building a larger garage at any point, it would be able to be accessed from the front. Don't let this opportunity pass!
- Type:
- Single Family
- Sq.Ft.:
- 1,404
- Status:
- NEW LISTING
- Beds:
- 3
- Lot size:
- 0.07 Acres
- Year built:
- 2000
- Baths:
- 3.00
- MLS#:
- 1821469
- Subdivision:
- Eagle Creek Filing 2
ADDITIONAL INFORMATION
Discover this beautifully updated property featuring newer carpet and fresh paint throughout, creating a bright and inviting atmosphere. There is a non-conforming bedroom in the basement. The property backs to open space, offering privacy and serene views. With low-maintenance living, this home is perfect for buyers seeking convenience and comfort. Don’t miss this gem schedule your showing today!
- Type:
- Single Family
- Sq.Ft.:
- 1,632
- Status:
- NEW LISTING
- Beds:
- 4
- Lot size:
- 0.16 Acres
- Year built:
- 1959
- Baths:
- 2.00
- MLS#:
- 3193960
- Subdivision:
- Norwood Park
ADDITIONAL INFORMATION
Seller will accept first offer with a minimum net to seller amount of $315,000 buying as is cash or hard money with a close date of Dec 19th or sooner. Investor special! This will make an excellent deal for someone at a current asking price of only $196 per finished square foot. Take advantage of a great time to buy, rehab, and hit the market after the first of the year. Wholesaler offers welcome with hard earnest money within 24 hours of contract acceptance. Closing date of 1st or 2nd week of December preferred. Please schedule showings online through showingtime.com. 24 hours requested for acceptance deadline on offers.
- Type:
- Single Family
- Sq.Ft.:
- 1,468
- Status:
- NEW LISTING
- Beds:
- 3
- Lot size:
- 0.06 Acres
- Year built:
- 2024
- Baths:
- 3.00
- MLS#:
- 2181168
- Subdivision:
- Settlers Crossing
ADDITIONAL INFORMATION
*Estimated Delivery Date: Dec/Jan* Welcome home to this appealing 3 bedroom in Settlers Crossing! This home boasts beautiful curb appeal along with a contemporary interior made for comfort and functionality. The open-concept kitchen features granite slab counters, gray cabinets with crown molding, pendant lights over the large island, subway tile backsplash and Stainless Steel Whirlpool appliances. The primary bedroom is spacious, and connects to an ensuite bathroom with quartz countertops, 2 undermount sinks and tile floors and shower walls. This Smart Home includes keyless entry with keypad, video doorbell, smart thermostat, wi-fi enabled garage door opener, Amazon Echo Pop, wall-mounted touch screen panel, and more. Deako plug and play light switches and tankless water heater are also included in this home! Home warranty is also available. ***Photos are representative and not of actual property***
- Type:
- Duplex
- Sq.Ft.:
- 1,378
- Status:
- NEW LISTING
- Beds:
- n/a
- Year built:
- 1922
- Baths:
- MLS#:
- IR1022603
- Subdivision:
- Bax Add To Derby
ADDITIONAL INFORMATION
2 homes for the price of 1! Fantastic Investment Opportunity! Close to Shopping, Restaurants, Huge Wildlife preserve and DIA. Two units included in the price with lots of charming features and recent renovations that make these two great properties into one. The living and dining areas are open and easy to entertain. Both units with updated laminate floorings, painted cabinets, and tile backsplash updated bathrooms. The front unit has 3 bedrooms, the third bedroom could easily be converted into a home office or a nursery or a very spacious walk-in closet. The 1 bath with tub shower combo. The back unit has 2 beds and 1 bath with walk-in shower. Lots of storage and windows that bring in natural light. Both units have large yards, the back unit has a large, covered porch that is perfect for relaxing or hosting a family BBQ's, with a private fenced space, and a shed for extra storage. Both yards have a sprinkler system and are easy to maintain. Perfect location with shops at Northfield, lots of Restaurants, a short commute to Dicks Sporting Goods Park or hop on I-70 and head west for a quick mountain get-a-way. Don't miss this great investment opportunity. Rent one or both, your choice. This one won't last long. Come by and check it out!
- Type:
- Single Family
- Sq.Ft.:
- 875
- Status:
- NEW LISTING
- Beds:
- 3
- Lot size:
- 0.14 Acres
- Year built:
- 1957
- Baths:
- 2.00
- MLS#:
- 5831907
- Subdivision:
- Adams Heights
ADDITIONAL INFORMATION
This homes features 3 bedrooms, 1.5 bath, and a spacious fenced in back and front yard. With an added sitting area in the kitchen you can enjoy your morning coffee while watching time pass. The bedrooms have been remodeled so they are more spacious with the extra room created. You will have plenty of space between neighbors which is rare to see now!
- Type:
- Single Family
- Sq.Ft.:
- 2,012
- Status:
- NEW LISTING
- Beds:
- 3
- Lot size:
- 0.11 Acres
- Year built:
- 2022
- Baths:
- 3.00
- MLS#:
- 9529022
- Subdivision:
- Turnberry
ADDITIONAL INFORMATION
WELCOME HOME!! Step through the front door and immediately feel welcomed by the inviting atmosphere of this stunning home. The spacious foyer sets the tone, with a 1/2 bathroom for your guests to use while you are entertaining. The heart of this home is the open and spacious great room, seamlessly connected to the kitchen and dining area. The great room boasts large windows flooding the space with natural light creating an inviting space perfect for both relaxation and gatherings. The chef’s kitchen is a showstopper, featuring a large center island with seating, and state-of-the-art stainless steel appliances to make cooking and entertaining a delight. Adjacent to the kitchen, the dining area offers ample space for a large table and views of the backyard, making every meal feel special. Together, these spaces blend style and functionality, making this home truly unforgettable. The second floor is designed with comfort and convenience in mind, offering three spacious bedrooms and two well-appointed bathrooms. The primary suite is a true retreat, featuring a large walk-in closet and luxurious en-suite bath with dual sinks, and a separate shower. The additional bedrooms provide ample space, perfect for family, guests, or a home office. The second full bath is thoughtfully designed with modern finishes and plenty of storage, ensuring functionality and style. With its smart layout and attention to detail, the second floor caters to both relaxation and practicality. The unfinished basement offers endless possibilities for future expansion to suit your needs. Lennar's commitment to energy efficiency and cutting-edge technology ensures that this home is not only luxurious but also eco-friendly and connected. It’s designed to seamlessly blend comfort, convenience, and sustainability. Located just minutes from dining, shopping, and entertainment. Don’t miss out on the opportunity to own this beautiful home! Schedule your showing today and see what you’ve been missing!
- Type:
- Single Family
- Sq.Ft.:
- 1,498
- Status:
- NEW LISTING
- Beds:
- 2
- Lot size:
- 0.12 Acres
- Year built:
- 2020
- Baths:
- 2.00
- MLS#:
- 7509741
- Subdivision:
- Reunion
ADDITIONAL INFORMATION
Welcome to the Oasis of the Reunion community! This spectacular 2 bed/2 bath home has pride of ownership throughout! Large open floor plan concept, gourmet kitchen with upgraded appliances, main floor living, etc.! The backyard is a desire to be had with over $20,000 worth of concrete patio and pergola making the picture perfect place of tranquility! Large unfinished basement with rough in plumbing ready to go for future upgrades. Close to all things including shopping, groceries, Denver International Airport, major highways for ease of commuting, etc. The perfect home in a perfect location!
Open House:
Saturday, 11/30 12:00-2:00PM
- Type:
- Single Family
- Sq.Ft.:
- 2,089
- Status:
- NEW LISTING
- Beds:
- 3
- Lot size:
- 0.15 Acres
- Year built:
- 2005
- Baths:
- 2.00
- MLS#:
- 4303660
- Subdivision:
- Reunion
ADDITIONAL INFORMATION
Step into this versatile and inviting ranch style home in the Reunion community, thoughtfully designed for both comfort and functionality. Entertain with ease in the formal dining room or enjoy a more casual setting in the open-concept family room and kitchen area with stunning hardwood floors. The bright and airy family room features custom built-in shelves, pre-wired sound and a cozy gas fireplace, seamlessly flowing into the kitchen. Here, you'll find a spacious island, stainless steel appliances, upgraded cabinetry, a double oven, and a convenient eating area perfect for gatherings. Retreat to the expansive primary suite, complete with a luxurious five-piece bathroom and generous walk-in closet. The secondary bedroom is ideal for guests and has privacy away from the main living areas. The third bedroom space is an office with double glass doors that could serve as a non-conforming bedroom or creative space. Step outside to the updated backyard oasis, where a newly installed concrete patio invites you to relax or entertain. The exterior shines with fresh paint, just one year old, and the five year old air conditioner ensures year-round comfort. Fully finished two-car garage. The generous unfinished basement is brimming with possibilities at 1500+ square feet. Imagine your dream man cave, hobby shop, guest room, play room, craft room and more. There is space for all of it! Easy access to DIA, E470, Hwy 85 and I76. Living in Reunion means more than just owning a home; it's about enjoying a lifestyle with two community pools, parks, multiple schools, lakes and trails galore, a well appointed rec center, a tennis/pickleball court and countless community activities! Don't miss your opportunity to own this lovely home in a spectacular neighborhood!
- Type:
- Triplex
- Sq.Ft.:
- 3,339
- Status:
- Active
- Beds:
- 6
- Year built:
- 1955
- Baths:
- 3.00
- MLS#:
- 4835614
- Subdivision:
- Monac Park
ADDITIONAL INFORMATION
Don't miss this great and unique investment opportunity! Both sides of a duplex and 1 single family home, separately addressed on a 1/3 acre corner lot for sale! Single family home is a ranch with unfinished basement on a large fenced section with separate driveway and tenant occupied. Duplex has one side occupied and the other side vacant, remodeled and ready for move-in. The corner lot sits right across the street from Rose Elementary School. Fantastic buy for the right buyer!
- Type:
- Single Family
- Sq.Ft.:
- 1,248
- Status:
- Active
- Beds:
- 4
- Lot size:
- 0.29 Acres
- Year built:
- 1925
- Baths:
- 3.00
- MLS#:
- 3576160
- Subdivision:
- Black Hawk Derby Sub
ADDITIONAL INFORMATION
Welcome to 6621 Quebec Street, a charming and well-maintained home in 1/3 of an Acre in the heart of Commerce City. This inviting property offers 4 bedrooms, 3 bathrooms, and an open floor plan perfect for comfortable living. The spacious living room flows seamlessly into the dining area, making it ideal for both family gatherings and entertaining guests. The kitchen features ample cabinetry, a functional layout, and modern appliances. The master suite provides a peaceful retreat with a private en-suite bathroom. The additional bedrooms are generously sized with plenty of natural light. Outside, you'll find a large backyard with room for outdoor activities and potential for customization. The property is located in a quiet neighborhood with easy access to schools, parks, shopping, and major highways. Don’t miss out on this opportunity to own a home in a growing community with great potential. Schedule your showing today!
- Type:
- Single Family
- Sq.Ft.:
- 2,118
- Status:
- Active
- Beds:
- 3
- Lot size:
- 0.16 Acres
- Year built:
- 2019
- Baths:
- 3.00
- MLS#:
- IR1022464
- Subdivision:
- Reunion
ADDITIONAL INFORMATION
Welcome to this lovely home, beautifully blending style and comfort, located on a spacious corner lot. The open-concept design is perfect for both entertaining and everyday living. Enjoy the convenience of a 2-car garage, along with a charming covered front porch and side patio. The low-maintenance fenced yard features fresh turf, river rock, and mulch, providing a fantastic play area & space your for pets. Inside, you'll find three generous bedrooms, including a luxurious primary suite with a spa-like bath featuring double sinks, quartz countertops, and a massive walk-in closet, all accented by a stylish barn door. Modern updates include new light fixtures, faucets, hardware, and ceiling fans for added comfort. The dining room offers custom built-ins, while the cozy living room showcases a custom electric fireplace with shiplap and a decorative mantle.The kitchen is a chef's dream, complete with a spacious island, stainless steel appliances, and a gas range. Situated in a vibrant community with walking trails, parks, and stunning mountain views, this home also offers a low HOA fee that covers common area maintenance, parks, and trash/recycling services. Conveniently located near E-470, Tower Rd, and just a short drive from Denver and Denver International Airport, this home offers both serenity and accessibility. Don't miss out-schedule a tour today and check out the virtual tour for more details. Your dream home awaits!
- Type:
- Single Family
- Sq.Ft.:
- 4,283
- Status:
- Active
- Beds:
- 5
- Lot size:
- 0.29 Acres
- Year built:
- 2007
- Baths:
- 4.00
- MLS#:
- 7545000
- Subdivision:
- Turnberry
ADDITIONAL INFORMATION
Welcome to this beautifully remodeled, move-in ready home located in the highly sought-after Turnberry neighborhood. This spacious 5-bedroom, 4-bathroom home is an absolute gem, offering over 4,000 square feet of living space, a huge 12,555 sq. ft. lot, and a wealth of luxury finishes throughout. With a 3-car garage, fully finished basement, and loft, there's no shortage of space! This home features a bright, open layout with plenty of living space, highlighted by new carpet and contemporary finishes throughout. The main level includes a formal office, perfect for remote work or study. The kitchen has been remodeled to perfection with stainless steel appliances, a center island, ample cabinetry, and a breakfast bar — making it ideal for cooking and entertaining. All appliances, including the washer and dryer, are included. The luxurious primary suite offers a private retreat with an en-suite bathroom complete with a soaking tub, double vanities, and a large walk-in closet. The fully finished basement is an entertainer’s dream, featuring a rec area, 2 additional bedrooms, and a kitchenette — perfect for hosting guests, movie nights, or creating an in-law suite. With endless possibilities, the basement can also serve as a second living area. Upstairs, enjoy a versatile loft area that could serve multiple uses. The massive yard includes a nice patio, lots of trees and a storage shed. Walking distance to Bison Ridge Recreation Center, walking trails, school, and community pool. Convenient access to major highways for easy commuting. Close to shopping, dining, and entertainment options for added convenience. With its new carpet, remodeled finishes, and impressive space, this home truly stands out in the Turnberry community. Whether you’re looking for a home that’s perfect for entertaining or one that offers plenty of space for growth, this property has it all. Ask About The Lender Incentives On This House Worth Up To $12,000!
Andrea Conner, Colorado License # ER.100067447, Xome Inc., License #EC100044283, [email protected], 844-400-9663, 750 State Highway 121 Bypass, Suite 100, Lewisville, TX 75067

Listings courtesy of REcolorado as distributed by MLS GRID. Based on information submitted to the MLS GRID as of {{last updated}}. All data is obtained from various sources and may not have been verified by broker or MLS GRID. Supplied Open House Information is subject to change without notice. All information should be independently reviewed and verified for accuracy. Properties may or may not be listed by the office/agent presenting the information. Properties displayed may be listed or sold by various participants in the MLS. The content relating to real estate for sale in this Web site comes in part from the Internet Data eXchange (“IDX”) program of METROLIST, INC., DBA RECOLORADO® Real estate listings held by brokers other than this broker are marked with the IDX Logo. This information is being provided for the consumers’ personal, non-commercial use and may not be used for any other purpose. All information subject to change and should be independently verified. © 2024 METROLIST, INC., DBA RECOLORADO® – All Rights Reserved Click Here to view Full REcolorado Disclaimer
| Listing information is provided exclusively for consumers' personal, non-commercial use and may not be used for any purpose other than to identify prospective properties consumers may be interested in purchasing. Information source: Information and Real Estate Services, LLC. Provided for limited non-commercial use only under IRES Rules. © Copyright IRES |
