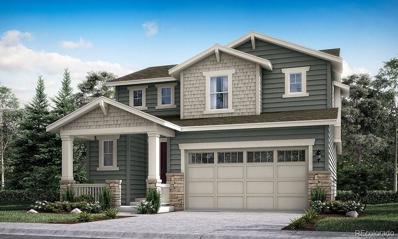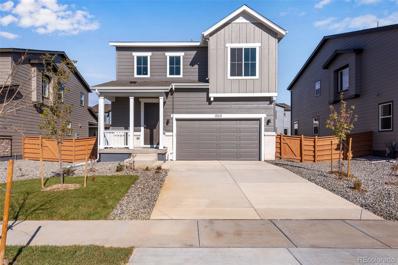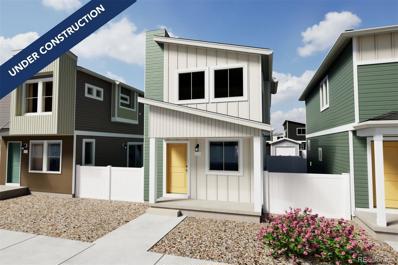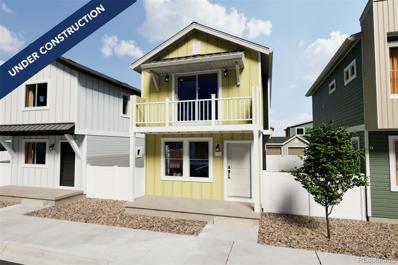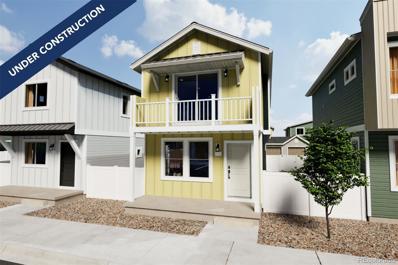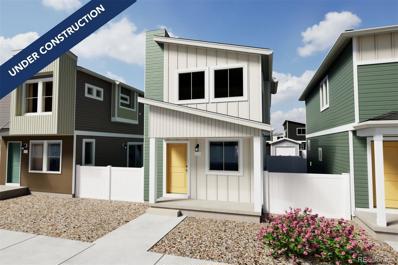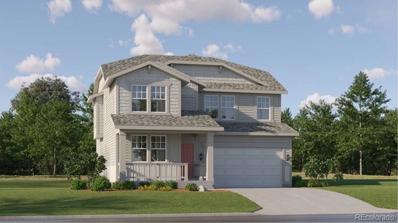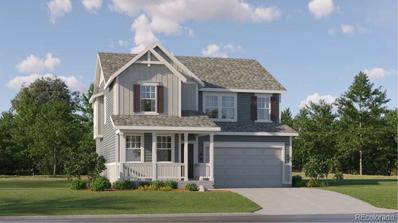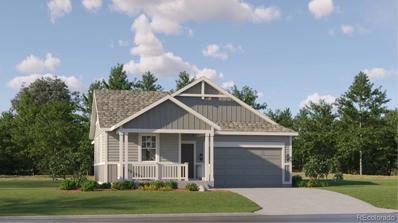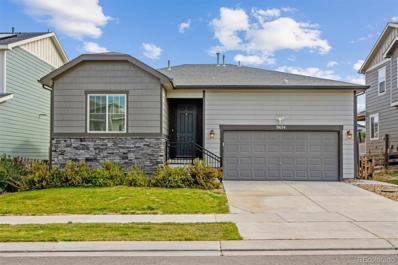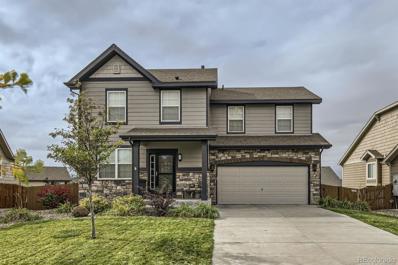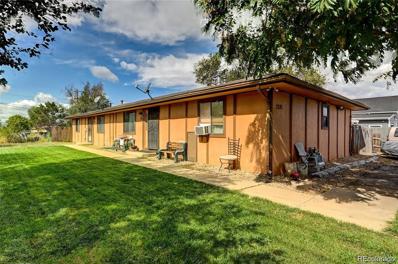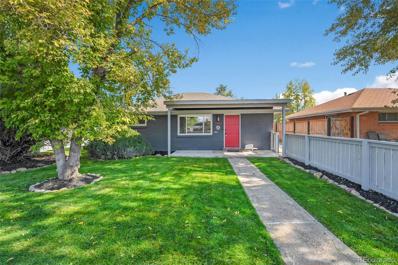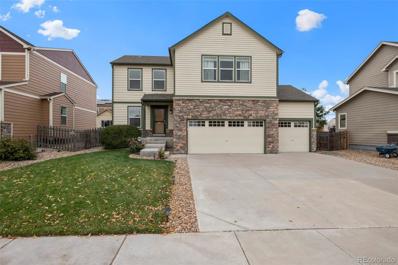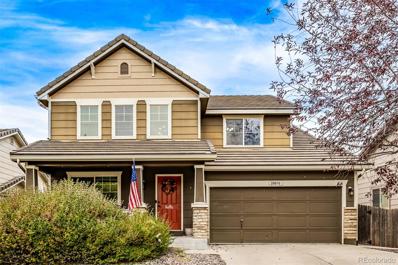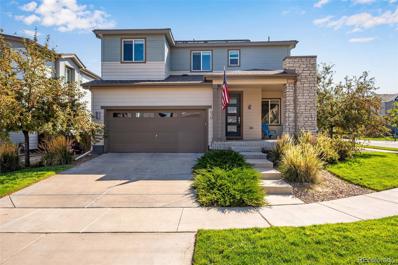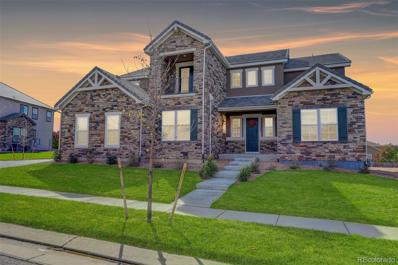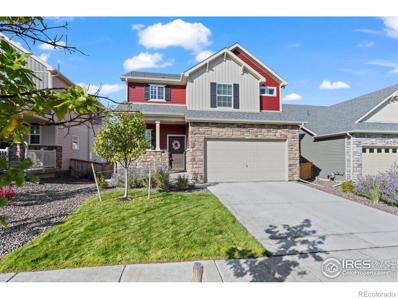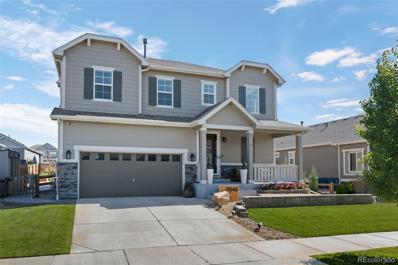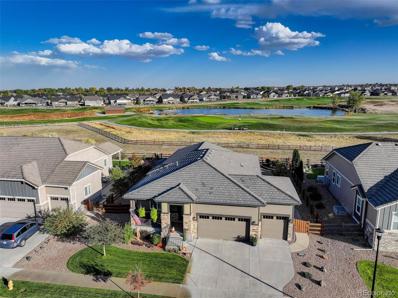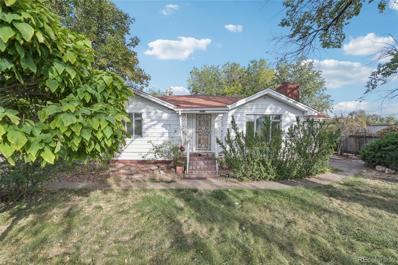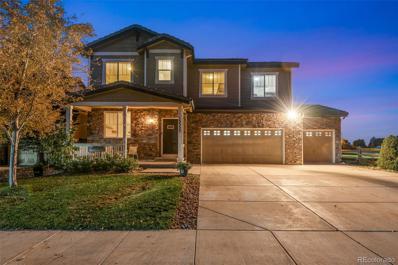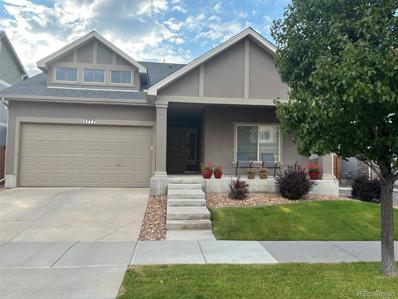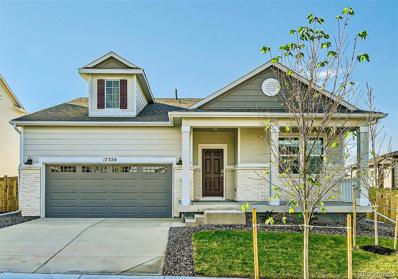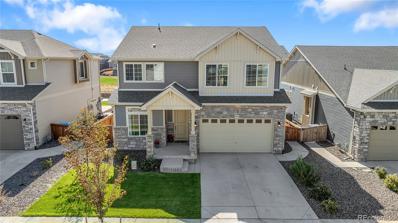Commerce City CO Homes for Rent
- Type:
- Single Family
- Sq.Ft.:
- 1,882
- Status:
- Active
- Beds:
- 3
- Lot size:
- 0.16 Acres
- Year built:
- 2024
- Baths:
- 3.00
- MLS#:
- 6311872
- Subdivision:
- Reunion Ridge
ADDITIONAL INFORMATION
Anticipated Completion November 2024! The beautiful new Elbert 2-story in the heart of the coveted Reunion Ridge features, 3 beds, 2.5 baths, laundry, great room, kitchen, dining room, unfinished basement for your future expansion, 3 car garage and more. What some builders consider high-end upgrades, Lennar makes a standard inclusion. Boasting quartz countertops throughout, luxury vinyl plank flooring, stainless steel kitchen appliances and more, you’ll want to make this house a home. Reunion is a well established, master-planned community featuring a family friendly pool, fitness facility, gymnasium, Buffalo Run Golf Course and charming lakeside coffee house, all with an easy commute to Denver, DIA and the 470 corridor. Come see what you have been missing today! Welcome home!
- Type:
- Single Family
- Sq.Ft.:
- 2,281
- Status:
- Active
- Beds:
- 4
- Lot size:
- 0.13 Acres
- Year built:
- 2024
- Baths:
- 3.00
- MLS#:
- 6245725
- Subdivision:
- Reunion
ADDITIONAL INFORMATION
This thoughtfully crafted residence seamlessly integrates the kitchen, dining area, and the great room, fostering a harmonious living space. The main level also features a fourth bedroom and full bathroom. And, if your heart longs for outdoor serenity, enjoy the covered outdoor living space and private back yard. Upstairs, the primary bedroom suite boasts an en-suite bathroom with Quartz countertops and a spacious walk-in closet. Enjoy additional living space in the open loft, perfect for entertaining or creating an office. Reunion Ridge, located in Commerce City, is home to ten cozy neighborhood parks with playgrounds and picnic shelters as well as eight acres of lakes encircled by walking paths. The big red barn that you’ll notice upon entering the community houses a recreation center with workout facilities, multipurpose areas, and an outdoor pool with a waterslide. Catch a movie under the stars at the outdoor amphitheater or enjoy a coffee while watching the sunset at Reunion Coffeehouse. A full calendar of resident events offers ample opportunities to mingle with neighbors or find your new favorite bite to eat at Food Truck Tuesdays hosted at the recreation center. Photos are a rendering & example of the Tri Pointe Homes Plan 3001. They ARE NOT photos of the actual home available - colors and finishes will vary.
- Type:
- Single Family
- Sq.Ft.:
- 1,185
- Status:
- Active
- Beds:
- 3
- Lot size:
- 0.06 Acres
- Year built:
- 2024
- Baths:
- 3.00
- MLS#:
- 8471682
- Subdivision:
- Reunion Ridge
ADDITIONAL INFORMATION
Introducing the Morse floorplan, where thoughtful design meets sustainable, cutting-edge construction in a home built for flexibility, affordability, and efficiency. This single-family, 2-story layout spans 1,151 sq. ft. and offers 3 beds and 2.5 baths. Experience low-maintenance living in this modern open-concept floorplan. Energy efficiency is at the forefront with 2x6 exterior walls, low-E double pane windows, LED lighting, a 40-gal electric water heater, and a 96% high-efficiency furnace. All adding up to lower utility bills and certified by a 3rd party HERS rating.
- Type:
- Single Family
- Sq.Ft.:
- 1,200
- Status:
- Active
- Beds:
- 3
- Lot size:
- 0.06 Acres
- Year built:
- 2024
- Baths:
- 2.00
- MLS#:
- 2148465
- Subdivision:
- Reunion Ridge
ADDITIONAL INFORMATION
Introducing the Newton floorplan, where thoughtful design meets sustainable, cutting-edge construction in a home built for flexibility, affordability, and efficiency. This single-family, 2-story layout spans 1,166 sq. ft. and offers 3 beds and 2 baths. Experience low-maintenance living in this modern open-concept floorplan. Energy efficiency is at the forefront with 2x6 exterior walls, low-E double pane windows, LED lighting, a 40-gal electric water heater, and a 96% high-efficiency furnace. All adding up to lower utility bills and certified by a 3rd party HERS rating.
- Type:
- Single Family
- Sq.Ft.:
- 1,200
- Status:
- Active
- Beds:
- 3
- Lot size:
- 0.06 Acres
- Year built:
- 2024
- Baths:
- 2.00
- MLS#:
- 2340467
- Subdivision:
- Reunion Ridge
ADDITIONAL INFORMATION
Introducing the Newton floorplan, where thoughtful design meets sustainable, cutting-edge construction in a home built for flexibility, affordability, and efficiency. This single-family, 2-story layout spans 1,166 sq. ft. and offers 3 beds and 2 baths. Experience low-maintenance living in this modern open-concept floorplan. Energy efficiency is at the forefront with 2x6 exterior walls, low-E double pane windows, LED lighting, a 40-gal electric water heater, and a 96% high-efficiency furnace. All adding up to lower utility bills and certified by a 3rd party HERS rating.
- Type:
- Single Family
- Sq.Ft.:
- 1,185
- Status:
- Active
- Beds:
- 3
- Lot size:
- 0.06 Acres
- Year built:
- 2024
- Baths:
- 3.00
- MLS#:
- 7720868
- Subdivision:
- Reunion Ridge
ADDITIONAL INFORMATION
Introducing the Morse floorplan, where thoughtful design meets sustainable, cutting-edge construction in a home built for flexibility, affordability, and efficiency. This single-family, 2-story layout spans 1,151 sq. ft. and offers 3 beds and 2.5 baths. Experience low-maintenance living in this modern open-concept floorplan. Energy efficiency is at the forefront with 2x6 exterior walls, low-E double pane windows, LED lighting, a 40-gal electric water heater, and a 96% high-efficiency furnace. All adding up to lower utility bills and certified by a 3rd party HERS rating.
- Type:
- Single Family
- Sq.Ft.:
- 2,758
- Status:
- Active
- Beds:
- 4
- Lot size:
- 0.18 Acres
- Year built:
- 2024
- Baths:
- 3.00
- MLS#:
- 9947760
- Subdivision:
- Reunion Ridge
ADDITIONAL INFORMATION
***Contact Lennar today about Special Financing for this home- terms and conditions apply*** Stunning 2-story Envision floorplan on a corner lot, features 4 bedrooms, 3 baths, great room, kitchen, tech space 2 car garage and crawlspace. Gorgeous finishes throughout including LVP flooring, stainless steel appliances, quartz countertops and more! Reunion is amenity-rich with a 21,000 sq. ft. recreation center with a workout facility and two outdoor pools with interactive water features. Enjoy the 52-acres of parks and lakes, sports fields, picnic facilities, playgrounds, and a lawn amphitheater for movie nights and events. Close to DIA, E70, I 70, shopping and dining! Available in December.
- Type:
- Single Family
- Sq.Ft.:
- 2,758
- Status:
- Active
- Beds:
- 4
- Lot size:
- 0.21 Acres
- Year built:
- 2024
- Baths:
- 3.00
- MLS#:
- 4407638
- Subdivision:
- Reunion Ridge
ADDITIONAL INFORMATION
***Contact Lennar today about Special Financing for this home- terms and conditions apply*** Stunning 2-story Envision floorplan situated on a large homesite in a cul-de-sace! Features 4 bedrooms, 3 baths, great room, kitchen, tech space and 2 car garage. Gorgeous finishes throughout including LVP flooring, stainless steel appliances, quartz countertops and more! Reunion is amenity-rich with a 21,000 sq. ft. recreation center with a workout facility and two outdoor pools with interactive water features. Enjoy the 52-acres of parks and lakes, sports fields, picnic facilities, playgrounds, and a lawn amphitheater for movie nights and events. Close to DIA, E70, I 70, shopping and dining! Ready December 2024
- Type:
- Single Family
- Sq.Ft.:
- 1,359
- Status:
- Active
- Beds:
- 3
- Lot size:
- 0.17 Acres
- Year built:
- 2024
- Baths:
- 2.00
- MLS#:
- 5980950
- Subdivision:
- Reunion
ADDITIONAL INFORMATION
Stunning Brand New Imagine ranch floorplan backing to the golf course and situated next to a greenbelt!! This home features 3 bedrooms, 2 bathrooms, spacious great room, chefs' style kitchen with large eat in island and laundry room. Beautiful upgrades and finishes throughout including LVP flooring, stainless steel appliances, quartz countertops and more! This is main level living at it's best. Reunion is amenity-rich with a 21,000 sq. ft. recreation center with a workout facility and two outdoor pools with interactive water features. Enjoy the 52-acres of parks and lakes, sports fields, picnic facilities, playgrounds, and a lawn amphitheater for movie nights and events. Close to DIA, E70, I70, shopping and dining! Ready November 2024, ***Contact Lennar today about Special Financing for this home-terms and conditions apply***
- Type:
- Single Family
- Sq.Ft.:
- 1,753
- Status:
- Active
- Beds:
- 4
- Lot size:
- 0.11 Acres
- Year built:
- 2021
- Baths:
- 3.00
- MLS#:
- 2663785
- Subdivision:
- Prairie Farm Subdivision Filing No 1
ADDITIONAL INFORMATION
Welcome to Prairie Farm's new home community! This great ranch home is featuring a rare 4 bed, 3 bath model. The house has no stairs with vast open floorplan, updated throughout and move-in ready. The home features modern wooden cabinets, quartz countertops with large kitchen island and laminate flooring throughout. The primary bedroom is spacious with an en-suite bathroom and walk-in closet. 3 other bedrooms are spacious and perfect for multigenerational living arrangement. The covered patio with a large sliding door and fully fenced backyard is perfect for your year around BBQ, play and entertainment. Spacious 2 car garage along with driveway and street parking offer great comfort. The location is conveniently located near airports, restaurants, shopping, and entertainment with easy access to highways. This home is a great opportunity for you to join this young and vibrant Reunion community! Bring us your offer & move in to your new home just in time for the holidays!
- Type:
- Single Family
- Sq.Ft.:
- 2,134
- Status:
- Active
- Beds:
- 5
- Lot size:
- 0.22 Acres
- Year built:
- 2014
- Baths:
- 4.00
- MLS#:
- 9838618
- Subdivision:
- Buckley Ranch
ADDITIONAL INFORMATION
Nestled on a massive, nearly 10,000 sq. ft. lot in the highly sought-after Buckley Ranch, this beautiful 3-level home offers an abundance of space and comfort. Featuring 5 bedrooms and 4 bathrooms, it has everything your family needs for living, relaxing, and entertaining. The main floor welcomes you with a cozy living area and a spacious eat-in kitchen boasting real hardwood floors, granite countertops, and two pantries. The open layout flows seamlessly to the expansive deck, which overlooks an impressive private yard with 6-foot privacy fences, perfect for gatherings or quiet outdoor time. Upstairs, you’ll find 4 generously sized bedrooms, including the oversized primary suite with a walk-in closet and a luxurious 5-piece ensuite bathroom, offering a serene escape from the day-to-day. The fully finished basement adds to this home’s appeal, featuring a modern design, a private bedroom, an additional bathroom, and a large laundry area. Whether you’re hosting guests or looking for extra living space, this basement is a versatile bonus. This home truly has a space for everyone in the family, inside and out. Don't miss your chance to make it yours!
- Type:
- Duplex
- Sq.Ft.:
- 2,128
- Status:
- Active
- Beds:
- 6
- Lot size:
- 0.23 Acres
- Year built:
- 1986
- Baths:
- 2.00
- MLS#:
- 1607395
- Subdivision:
- Lewis Sub
ADDITIONAL INFORMATION
This side by side duplex features 3 bedrooms and 1 bathroom in each unit. Unit B was completely remodeled in 2022. Unit A has a long term tenant. Unit A-lease is $1,600/month and is month to month. Unit B-lease is $1,900/month ending on November 30, 2024. The tenant in unit B would like to remain. Individual fenced yard. This presents a great value add opportunity.
- Type:
- Single Family
- Sq.Ft.:
- 1,243
- Status:
- Active
- Beds:
- 3
- Lot size:
- 0.18 Acres
- Year built:
- 1955
- Baths:
- 2.00
- MLS#:
- 9909295
- Subdivision:
- Dahlia Heights
ADDITIONAL INFORMATION
Welcome to this beautifully remodeled home in the heart of Commerce City!!! The minute you walk in you will fall in LOVE!! This STUNNING property seamlessly blends modern amenities with timeless elegance. The chef’s kitchen is a culinary dream, featuring butcher block countertops, custom cabinetry, a stone backsplash, and designer lighting that adds both style and functionality. This home offers 3 spacious bedrooms and GORGEOUS remodeled bathrooms!! The cozy family room, with its open-concept layout, flows effortlessly into the kitchen, making it perfect for gatherings with family and friends. Outside, you'll enjoy a fully fenced front and back yard, providing privacy and plenty of space for outdoor activities. Plus, the detached two-car garage offers both storage and convenience. Long driveway which is great for additional parking!! Brand new AC, brand new floors, cabinets, counter tops, backsplash, interior and exterior paint, electrical, lighting fixtures, tile, carpet, doors, and more!! Brand new front yard landscaping including a brand new covered porch!! Too many upgrades to list!! Close to schools and highways. Only 20 minutes to Downtown Denver. You won't find a remodel like this anywhere else! It truly was designed with love! Don’t miss the opportunity to make this charming home yours!!
- Type:
- Single Family
- Sq.Ft.:
- 1,800
- Status:
- Active
- Beds:
- 3
- Lot size:
- 0.16 Acres
- Year built:
- 2010
- Baths:
- 3.00
- MLS#:
- 8182286
- Subdivision:
- Harvest Meadows
ADDITIONAL INFORMATION
Move in ready! All appliances included, window coverings, doorbell camera, myQ LiftMaster garage door openers, landscaped yard, sprinkler system front & back, fenced back yard, ceiling fans. Spacious feel with vaulted ceilings, an open floor plan & a loft. This home is a former model home, it has updated features such as 4 built-in radio/audio surround sound systems, drywall finished 3 car attached garage, it is a premium lot, located across from the community park & open space, with extra street parking. This 3 bedroom, 2.5 bath home features a loft, a full-size laundry room upstairs, 3 spacious bedrooms, 2 full sized bathrooms with dual sinks, walk in closet in primary bedroom, gas fireplace in living room, built-in custom cabinets, custom shelves & an open floor plan on main level, with a nice foyer area upon entrance, wooden blinds, & central air conditioning. There is an open unfinished basement that has 2 Egress windows, a radon mitigation system & a sump pump, it also has plumbing stubbed for future development. Location is desirable near Reunion Area, Denver International Airport, & not far from the Aurora Medical Campus. East/West facing direction of home allows plenty of natural sunlight.
- Type:
- Single Family
- Sq.Ft.:
- 2,325
- Status:
- Active
- Beds:
- 4
- Lot size:
- 0.12 Acres
- Year built:
- 2004
- Baths:
- 4.00
- MLS#:
- 7571964
- Subdivision:
- Fronterra Village
ADDITIONAL INFORMATION
Open House on 11/09 Cancelled. Please call/text Amanda at 720.335.8023 to schedule a tour. VAULTED CEILINGS QUALITY CONCRETE TILE ROOF OVERSIZED KITCHEN ISLAND LARGE FORMAL DINING SPACE UPSTAIRS LOFT OVERLOOKING THE LIVING AREA FINISHED BASEMENT STUDIO BEDROOM WITH EN-SUITE BATHROOM Welcome to the perfect 2-story Fronterra Village Home. Inviting vaulted ceilings welcome you into this charming build flowing into not one but two family rooms, not to mention the additional loft space overlooking the lower level. The Master Bedroom encompasses a beautiful 5 piece oversized bathroom set with enough room for a makeup vanity. BEAUTIFUL BIRCH FLOORS + updated light fixtures with bluetooth activated speakers on the upper level await! All within walking distance to Fronterra Village Park, Second Creek Elementary, and Stuart Middle school. Relax with a cup of coffee on the covered front porch or entertain with guests in the cozy fully fenced private backyard. !! BONUS !! HOUSE HACKERS - the basement studio bedroom rented for $800+/month. Sellers are also offering a ONE YEAR HOME WARRANTY on the appliances, + carpet paint concession with the color selection left to the buyers' preference.
- Type:
- Single Family
- Sq.Ft.:
- 1,841
- Status:
- Active
- Beds:
- 3
- Lot size:
- 0.14 Acres
- Year built:
- 2015
- Baths:
- 3.00
- MLS#:
- 5784458
- Subdivision:
- Reunion
ADDITIONAL INFORMATION
Call your friends and family; this home is ready to entertain! Beautiful three bedroom, three bathroom home with light and bright open concept floor plan merging the dining room, kitchen and living room . Mix up some drinks and prep the snacks in this stunning kitchen with granite counters, stainless steel appliances, additional island storage and gas range. Watch the big game in the spacious main floor living room. Unwind upstairs in the primary bedroom with a walk in closet. Rejuvenate in the primary bath boasting dual sinks and rain water shower head. Two secondary upstairs bedrooms share a hall bath. Loft upstairs provides additional living space, office, playroom or more. Unfinished basement with opportunity to create whatever your heart dreams. Perfect backyard for entertaining with covered patio and extended trex style deck. Don't miss the hot tub for a perfect relaxing evening. This home is mere steps from the stunning Reunion Park and pool. Reunion is a bustling community with walking trails, acres of parks, a fitness center, TWO pools, a pickleball/tennis court, and coffee house with the best views ever. Loads of activities to build community including fireworks, movie nights, sports and more. Easy access to DIA, E470, I76 and Hwy 85. Low HOA fees for all you get! A corner lot, west facing driveway, and two car attached garage make this home a wonderful place to live. Don't miss this opportunity to own this gorgeous home in a highly coveted location!
$1,280,000
15690 Fairway Drive Commerce City, CO 80022
- Type:
- Single Family
- Sq.Ft.:
- 6,131
- Status:
- Active
- Beds:
- 7
- Lot size:
- 0.33 Acres
- Year built:
- 2022
- Baths:
- 5.00
- MLS#:
- 8896048
- Subdivision:
- Reunion
ADDITIONAL INFORMATION
Nestled within a Gated Community, this exquisite home is the embodiment of elegance. The two-story home captivates with its expertly crafted living areas and impeccable designer touches. A majestic entrance ushers you into a generous living and dining space, highlighted by a butler's pantry and wet bar. Exploring further, you encounter a flexible main-level bedroom or office, ideally situated near a powder room. Next to this area lies a thoughtfully designed mudroom and laundry space. The state-of-the-art kitchen steals the show with its prominent center island, quartz countertops, cabinet lighting, walk-in pantry, stainless steel appliances, and an inviting breakfast nook adjacent to a tech center. This area seamlessly transitions into the family room, adorned with custom bookcases and a fireplace, creating a cozy setting for gatherings or leisure. The second floor unveils three large bedrooms, each boasting unique attributes. Two bedrooms share a Jack & Jill bathroom and offer generous closet space, while the third bedroom benefits from a private en suite bathroom. The primary bedroom is a sanctuary of luxury, featuring a dual-sided fireplace, sitting area, bar, a lavish five-piece bathroom, and a walk-in closet with an island. The finished basement introduces a vast recreation room with a wet bar, perfect for hosting, plus two extra bedrooms , a three-quarter bathroom. This opulent home offers the essential Colorado experience with amenities like the Buffalo Run golf course, clubhouse, pool, coffee shop, and more. It represents a home that truly needs to be experienced.
- Type:
- Single Family
- Sq.Ft.:
- 1,763
- Status:
- Active
- Beds:
- 3
- Lot size:
- 0.12 Acres
- Year built:
- 2022
- Baths:
- 3.00
- MLS#:
- IR1020875
- Subdivision:
- Reunion
ADDITIONAL INFORMATION
Welcome to 10909 Memphis Ct. This beautiful Crescendo Model, built by Oakwood Homes, exudes comfort, style, and functionality. With 3 bedrooms up, 2 baths up that include a beautifully upgraded primary, a perfectly appointed Jack & Jill joining bedrooms 2 &3, and the convenience of an upstairs laundry room. The unfinished basement awaits your future design. The heart of the home is the gourmet kitchen with the stunning "Chefs Table" kitchen island that easily seats 6. Entertaining is a breeze with not only ample seating and prep room inside but a lovely finished backyard with an expansive patio for outdoor dining, games or just relaxing. All of this is in the heart of the highly coveted Reunion Community, where you can access walking trails, parks, a swimming pool, and a recreation center. Not just a Home but a lifestyle. Visit us soon
- Type:
- Single Family
- Sq.Ft.:
- 3,772
- Status:
- Active
- Beds:
- 4
- Lot size:
- 0.18 Acres
- Year built:
- 2019
- Baths:
- 4.00
- MLS#:
- 9137322
- Subdivision:
- Prairie Farm
ADDITIONAL INFORMATION
Welcome to your dream home! This incredible residence boasts one of the largest floorplans in the neighborhood, perfect for creating cherished memories. As you step inside, you'll be greeted by a spacious family room featuring a cozy fireplace, ideal for family gatherings. The gourmet kitchen is a chef's paradise, showcasing a large extended island that doubles as a gathering spot for friends and family. The dining room comfortably accommodates the whole family, making it the perfect setting for holiday celebrations. For added convenience, the kitchen includes a command center, complete with space for a computer and printer, as well as ample outlets and storage for all your electronic needs. You'll fall in love with the walk-in pantry, designed with custom wood shelves, soft-close drawers, and even a beverage fridge. The main floor also offers a convenient powder bathroom and a well-organized mudroom, perfect for keeping your home tidy. Upstairs, the luxurious primary suite awaits, featuring a spa-like bathroom and a spacious walk-in closet with a passthrough door leading directly to the large laundry room. The loft serves as a fantastic playroom, complete with built-in desks for homework or crafts. Two additional bedrooms and a large secondary bathroom with double sinks complete the upper level. The entertainer's dream continues in the finished basement, showcasing a large great room with a built-in entertainment center, perfect for movie nights or game days. This space includes an in-law suite or guest retreat with a full bathroom, providing comfort and privacy for visitors. Sitting on one of the largest lots in the neighborhood, the backyard oasis features a stamped patio, a fire-pit, and a water feature. For the gardening enthusiast, you'll find ample garden boxes and a large shed for all your tools. You are steps away from the neighborhood park and school with a neighborhood coffee house just down the road! Minutes away from DIA Airport. This home has it all!
- Type:
- Single Family
- Sq.Ft.:
- 2,557
- Status:
- Active
- Beds:
- 3
- Lot size:
- 0.2 Acres
- Year built:
- 2016
- Baths:
- 3.00
- MLS#:
- 6827260
- Subdivision:
- The Villages At Buffalo Run
ADDITIONAL INFORMATION
Assumable 2.75% Loan for VA eligible buyers! Get ready to fall in love with beautiful Buffalo Run! This meticulously well kept home is loaded with luxury upgrades & located on a premier lot location. Sitting across from the first green on the award-winning course that has been recognized locally and nationally as one of the region’s premier golf facilities. Imagine the serenity of unobstructed views of the course, lake and skyline for days. Gleaming wood floors greet you as you enter. The large picture windows offer stunning views straight out of a magazine while filling your home with abundant natural light. Cook up gourmet meals in your spacious kitchen while working on quartz counters, stainless steel appliances & farmhouse sink. Family gatherings will be a snap with the double ovens & open floor plan perfect for entertaining. Your BBQs will be the best in town as your guests take in the mountain & golf course views from your covered patio. Gemstone lighting that you can control from your phone offers a beautiful ambiance that you can tailor to the seasons. You'll never tire of the oohs and ahhs you hear from friends admiring your professionally landscaped yard & perfect perennials spread throughout. High-end artificial turf ensures your yard will look fabulous year-round without high water bills. Get your work done in peace & quiet in the dedicated office. The relax away the stress of the day in your soaker tub part of the large primary bathroom suite. The big finished basement is the perfect place to create your lady lounge or man cave. The workout room will ensure you are ready for bathing suit season or convert the space to a workshop or studio where you can tinker away at what makes you happy. There is ample storage so that all of your things have their perfect place. There's even more storage in the 3 car garage. Just close enough, but not too close, to DIA airport, world-class shopping and dining as well as parks and trails. Welcome Home!
- Type:
- Single Family
- Sq.Ft.:
- 1,349
- Status:
- Active
- Beds:
- 2
- Lot size:
- 0.42 Acres
- Year built:
- 1945
- Baths:
- 1.00
- MLS#:
- 2883720
- Subdivision:
- Commerce City North
ADDITIONAL INFORMATION
Welcome to this charming home on a nearly half-acre lot in Commerce City! Freshly painted inside and out, this property is surrounded by beautiful mature trees that provide natural shade and a welcoming curb appeal. Step inside to a cozy living room with an electric fireplace, which seamlessly flows into the dining area and open kitchen—perfect for gatherings and easy living. A bright sunroom off the dining room offers flexible space that can be used as a family room, home office, or play area and includes direct access to the spacious yard. The home features two large bedrooms and a full bathroom, ideal for comfortable living. Outside, enjoy over 1,200 sq ft of storage space with electrical power and an exterior sunroom with a convenient half bath. R-30 attic insulation ensures energy efficiency. Security lighting from dusk to dawn adds peace of mind, and the location is unbeatable—just a half-mile from the RTD commuter station, one block from an elementary school, and close to Denver’s best amenities. Embrace the space, flexibility, and convenience this unique home offers!
- Type:
- Single Family
- Sq.Ft.:
- 2,628
- Status:
- Active
- Beds:
- 4
- Lot size:
- 0.14 Acres
- Year built:
- 2011
- Baths:
- 3.00
- MLS#:
- 3855992
- Subdivision:
- The Villages At Buffalo Run East
ADDITIONAL INFORMATION
This beautifully maintained two-story Richmond home is perfectly situated ON A CORNER LOT BACKING TO A PARK in Villages at Buffalo Run. Upon entering, you'll be greeted by an amazing extra space to the left with a bright hall toward the kitchen and living areas. As you explore further, you’ll discover a kitchen that boasts plenty of cabinet space, including a pantry and an island for added convenience. The kitchen comes equipped with essential stainless steel appliances: a refrigerator, microwave, and stove/oven range. It seamlessly connects to the dining area and a generous living room, which features a gas fireplace and a half bath. On the upper level, the expansive primary bedroom offers excellent closet space and a private bathroom. The second, third , and fourth bedrooms are well-sized with ample closet room and are ideally situated next to the main upper bathroom and laundry room. Additionally, a spacious loft area provides endless possibilities for use—whether as a playroom, home office, or cozy reading nook. The open and unfinished basement provides a blank canvas for the new homeowner to customize to their liking. With room for creativity and pre-plumbed for an extra bathroom, this area can be transformed into recreational spaces, additional office areas, or even another bedroom. Don’t overlook the attached three-car garage with built-in shelving, ample street parking, brand new central A/C, a low-maintenance yard complete with a sprinkler system, attached gazebo, and a fenced backyard. This amazing home sits in a community with access to a pool and clubhouse, parks, walking trails, and more! This property truly embodies the essence of home and community — don't let this opportunity pass you by!
Open House:
Saturday, 11/16 1:00-3:00PM
- Type:
- Single Family
- Sq.Ft.:
- 2,631
- Status:
- Active
- Beds:
- 3
- Lot size:
- 0.13 Acres
- Year built:
- 2014
- Baths:
- 3.00
- MLS#:
- 8342334
- Subdivision:
- Potomac Farms
ADDITIONAL INFORMATION
Welcome to this charming, ranch-style floor plan with main-level living! The primary suite features an oversized shower, dual sinks, and a large closet, while an additional bedroom and full bath are conveniently located on the main level. The open kitchen, with a spacious island, built-in hutch, and cabinetry galore, flows into the family room with a cozy gas fireplace—perfect for entertaining. Step outside to a low-maintenance, fenced yard with an extended patio slab for ultimate relaxation. Upstairs, find a versatile flex space, private bedroom, and en-suite. A two-car garage, a main-floor laundry, and a spacious unfinished basement offer plenty of room for storage or expansion. Located in an established neighborhood with trails, a nearby park, playing fields, and a short walk to the elementary school—this well-kept, pet-free home is a true gem, close to all the essentials. Check out the Bison Ridge Recreation Center, which is available to residents for a nominal fee. Don’t miss out!
- Type:
- Single Family
- Sq.Ft.:
- 1,792
- Status:
- Active
- Beds:
- 3
- Lot size:
- 0.15 Acres
- Year built:
- 2024
- Baths:
- 2.00
- MLS#:
- 5854057
- Subdivision:
- Buffalo Highlands
ADDITIONAL INFORMATION
Brand new, energy-efficient home ready NOW! The Byers ranch-style home offers an Open Floorplan with 3-bedrooms and a Flex room you can use as an office or 2nd living area. The unfinished basement with 998 square feet offer the opportunity for recreation or additional living space plus a two-car garage. The covered back patio is perfect for enjoying the outdoors in any weather. This home combines functionality with a warm and welcoming design, making it an ideal choice for those seeking comfort and convenience. Centrally located, Buffalo Highlands is a beautiful community in Commerce City, nearby the Rocky Mountain Arsenal, with extensive trails and just a short commute to Downtown Denver and DIA. We also build each home with innovative, energy-efficient features that cut down on utility bills so you can afford to do more living. This home is built with innovative, energy-efficient features designed to help you enjoy more savings, better health, real comfort and peace of mind.
- Type:
- Single Family
- Sq.Ft.:
- 2,819
- Status:
- Active
- Beds:
- 4
- Lot size:
- 0.17 Acres
- Year built:
- 2021
- Baths:
- 3.00
- MLS#:
- 5923438
- Subdivision:
- Reunion
ADDITIONAL INFORMATION
Impeccable, Pride in Ownership & Builder Upgrades! Your dream home has arrived. Situated on the 12th hole of Buffalo Run golf course, this spectacular 3 year old home offers stunning mountain views & a serene backyard oasis. Relax under the stars around your gas fire pit! The expansive fenced back yard & patio were thoughtfully designed for outdoor enjoyment, featuring 220V for future hot tub, professional landscaping, gas bbq stub out, solar lights & drip lines. The gourmet kitchen is the heart of the home, featuring KitchenAid appliances, 2 ovens, gas stovetop, eat at island, quartz counters, elegant two-toned cabinetry, custom backsplash, range hood & large walk-in pantry. Convenient main floor powder room, add'l living room, office space that could easily be enclosed & 8' doors on main level. Upstairs, you'll be welcomed by a spacious loft, perfect for a secondary living space or game room. Upstairs features 3 well-appointed guest bedrooms, all offering ample space & natural light and the laundry room. Down the hall is the guest bathroom w/dual sinks, linen closet & bathtub/shower combo providing both style & functionality. The spacious primary suite is complete with mountain & golf course views, coffered ceiling, an en-suite bathroom that includes a walk in shower, custom tile, elevated dual sink vanity, & large walk in closet. Over 1200 sq ft, the basement is ready for your personal touch and feature high ceilings and a bathroom rough-in. Enjoy lower electricity costs with Solar! A water softener is also included. Experience elevated living in this vibrant master planned community offering many amenities, including trails, charming coffee house overlooking the lake, pool w/water slide, fitness center & club house. Enjoy neighborhood pocket parks, playgrounds, sports fields & the beautiful mature tree lined streets. You'll have everything you need to enjoy an active & enriching lifestyle. Just a short drive to DIA, close to shopping, dining, schools, and more.
Andrea Conner, Colorado License # ER.100067447, Xome Inc., License #EC100044283, [email protected], 844-400-9663, 750 State Highway 121 Bypass, Suite 100, Lewisville, TX 75067

The content relating to real estate for sale in this Web site comes in part from the Internet Data eXchange (“IDX”) program of METROLIST, INC., DBA RECOLORADO® Real estate listings held by brokers other than this broker are marked with the IDX Logo. This information is being provided for the consumers’ personal, non-commercial use and may not be used for any other purpose. All information subject to change and should be independently verified. © 2024 METROLIST, INC., DBA RECOLORADO® – All Rights Reserved Click Here to view Full REcolorado Disclaimer
Commerce City Real Estate
The median home value in Commerce City, CO is $506,000. This is higher than the county median home value of $476,700. The national median home value is $338,100. The average price of homes sold in Commerce City, CO is $506,000. Approximately 72.61% of Commerce City homes are owned, compared to 24.02% rented, while 3.37% are vacant. Commerce City real estate listings include condos, townhomes, and single family homes for sale. Commercial properties are also available. If you see a property you’re interested in, contact a Commerce City real estate agent to arrange a tour today!
Commerce City, Colorado 80022 has a population of 61,516. Commerce City 80022 is more family-centric than the surrounding county with 42.79% of the households containing married families with children. The county average for households married with children is 36.8%.
The median household income in Commerce City, Colorado 80022 is $87,354. The median household income for the surrounding county is $78,304 compared to the national median of $69,021. The median age of people living in Commerce City 80022 is 32.9 years.
Commerce City Weather
The average high temperature in July is 89.7 degrees, with an average low temperature in January of 17 degrees. The average rainfall is approximately 15.7 inches per year, with 44.3 inches of snow per year.
