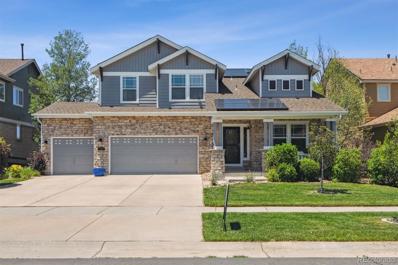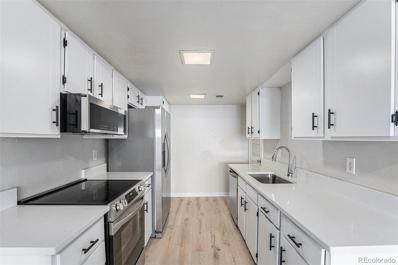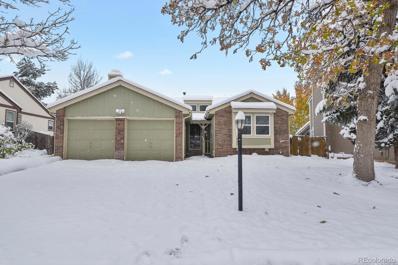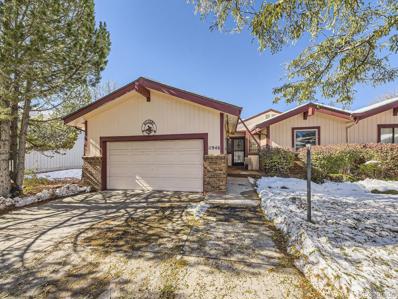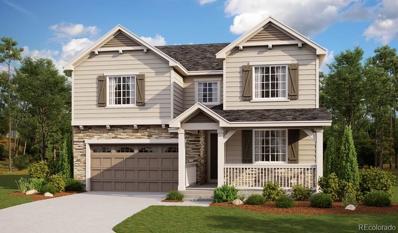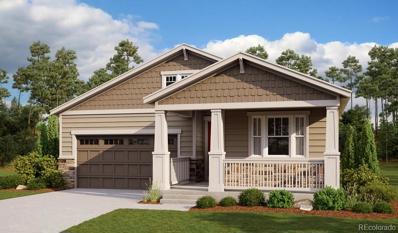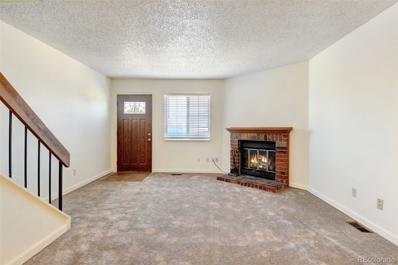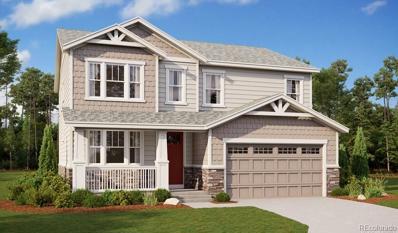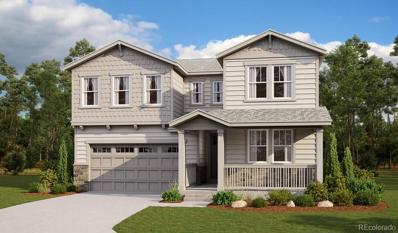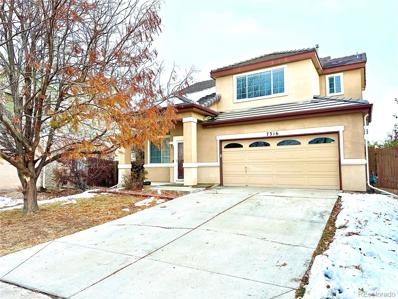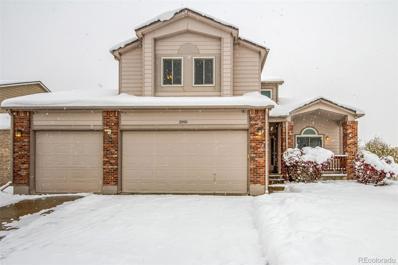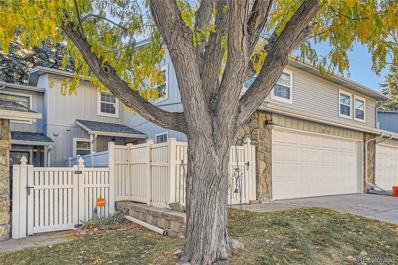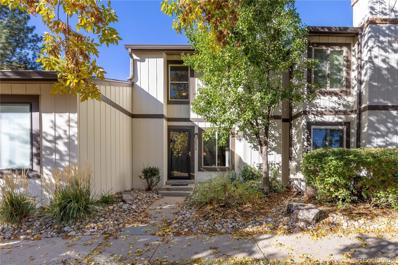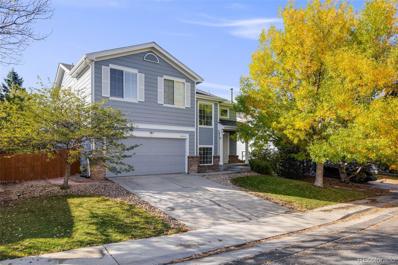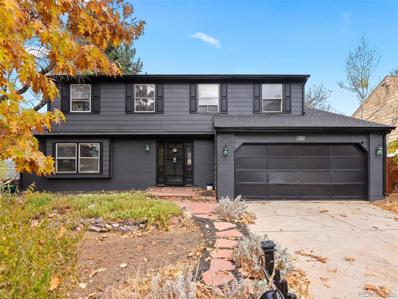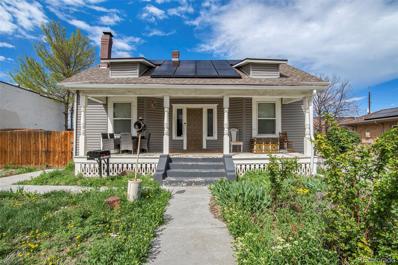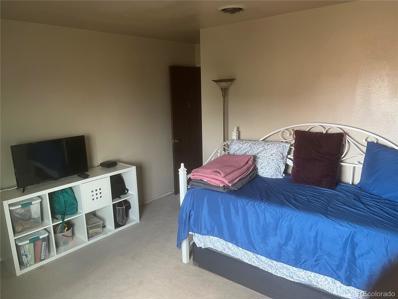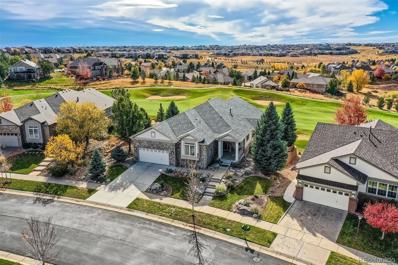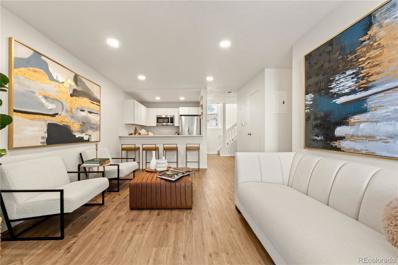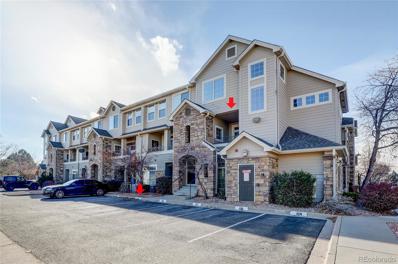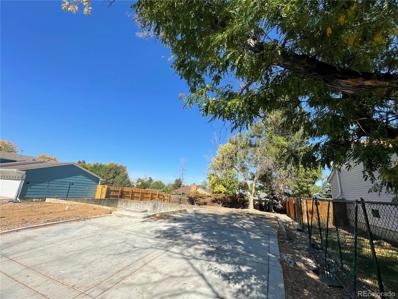Aurora CO Homes for Rent
The median home value in Aurora, CO is $470,000.
This is
lower than
the county median home value of $500,800.
The national median home value is $338,100.
The average price of homes sold in Aurora, CO is $470,000.
Approximately 59.37% of Aurora homes are owned,
compared to 35.97% rented, while
4.66% are vacant.
Aurora real estate listings include condos, townhomes, and single family homes for sale.
Commercial properties are also available.
If you see a property you’re interested in, contact a Aurora real estate agent to arrange a tour today!
$598,500
299 N Catawba Court Aurora, CO 80018
- Type:
- Single Family
- Sq.Ft.:
- 2,446
- Status:
- NEW LISTING
- Beds:
- 3
- Lot size:
- 0.16 Acres
- Year built:
- 2004
- Baths:
- 3.00
- MLS#:
- 4460404
- Subdivision:
- Cross Creek
ADDITIONAL INFORMATION
Spacious property with open floorplan*Major systems updated*Furnace, central air conditioning and humidifier approximately 2 years old*Impact resistant roof shingles installed November 2023*Huge, open kitchen, including 42" cabinets, roll-out shelves, granite countertops with tile backsplash, gas cooking, new disposal, pantry, breakfast bar, nice eating space plus planning desk*Kitchen opens to great room with cozy gas log fireplace including tasteful tile surround, built-ins, plus surround sound*Mountain views*Oversized, fully drywalled and painted 3 car garage including workbench and cabinets*Excellent "daylight" basement, light and bright, with several above ground windows*Main floor study/office, or possible 4th bedroom with French doors*Master suite with vaulted ceiling, ceiling fan, large walk-in closet*Beautifully remodeled master bathroom with barn door*Inviting curb appeal, covered front porch, security door*Backyard features deck with mountain views plus two flagstone patios and brick paver walk-way*No houses behind*Hardwood floors*Main floor laundry with front load Samsung washer and dryer included*Easy access to E470, access to Downtown and DIA*
- Type:
- Townhouse
- Sq.Ft.:
- 1,296
- Status:
- NEW LISTING
- Beds:
- 3
- Lot size:
- 0.02 Acres
- Year built:
- 1974
- Baths:
- 2.00
- MLS#:
- 5981906
- Subdivision:
- Summerfield Villas
ADDITIONAL INFORMATION
Fantastic remodeled 3-Bedroom townhome with garage parking*Enter the home into a spacious family room with cozy gas fireplace*Gorgeous remodeled kitchen features quartz counters, brand new stainless steel appliances, white wood cabinets & laminate wood flooring*Dining room off the kitchen leads out to a private partially covered, fully-fenced patio/yard with direct access to the shared garage space with storage closet and additional off-street parking spots*Updated main floor 1/2 bath & upstairs full bath with stylish new vanities, toilets & laminate wood flooring*In-unit laundry with new washer & dryer included*3 bedrooms upstairs including a large primary suite with walk-in closet & attached full bathroom*Mountain views from the secondary bedrooms*Central A/C*Crawl space for additional storage options*Wonderful location with easy access to I-225, I-70, shopping, dining & Anschutz medical campus*Very short walk to the 13th Ave. light rail station & multiple bus stops*The entire complex was painted, given new roofs & gutters in 2021*See it today!
- Type:
- Single Family
- Sq.Ft.:
- 1,797
- Status:
- NEW LISTING
- Beds:
- 3
- Lot size:
- 0.15 Acres
- Year built:
- 1984
- Baths:
- 2.00
- MLS#:
- 2997514
- Subdivision:
- Woodgate
ADDITIONAL INFORMATION
Cherry Creek Schools and NO HOA! Updated, light & bright kitchen with white cabinets, silestone countertops and newer stainless steel appliances. Newer, updated interior paint. One bedroom upstairs plus a loft area that could be an office or playroom. Full bathroom upstairs with two sinks. 2 bedrooms in the lower level and a 2nd bathroom. LPV wood flooring throughout. Pretty brick fireplace. Big, fully fenced yard with a shed for storage. 2 car garage. Radon mitigation system installed. Wonderful street with great neighbors.
- Type:
- Townhouse
- Sq.Ft.:
- 2,781
- Status:
- NEW LISTING
- Beds:
- 3
- Year built:
- 1978
- Baths:
- 3.00
- MLS#:
- 5418503
- Subdivision:
- Gentry
ADDITIONAL INFORMATION
Move into to this beautiful property in one of the quietest sides of the neighborhood! With almost 3,000 square feet, you will find tons of storage throughout, as well as space to add rooms or unique things for day to day life. Enjoy a starry night in the living room with a sky light and fireplace. You will love the vaulted ceiling and custom wood beam with a bright open floor plan. Sip some tea and read a good book in the private fenced in back yard, with another sky light on the covered patio! Stay warm in the 2nd bathroom on the main floor with a ceiling mounted heating lamp. Buyers have added a bedroom and bathroom to the basement, motion detecting lights on the the back side of the property, newer fridge, floors, blinds in the basement, garage motor, light installations, water heater, as well as newer windows in living room, kitchen, and the 2nd bedroom on the main floor. The dinning area also has an additional window that you won't see in any other property in this neighborhood. The driveway can fit 3 cars in addition to the 2 car garage. Huge laundry room that has the space to add counters or whatever your heart desires. This home is also equipped with a central vac system for your cleaning needs.
$475,000
17972 E Idaho Pl Aurora, CO 80017
- Type:
- Other
- Sq.Ft.:
- 1,782
- Status:
- NEW LISTING
- Beds:
- 4
- Lot size:
- 0.19 Acres
- Year built:
- 1983
- Baths:
- 3.00
- MLS#:
- 3975206
- Subdivision:
- Aurora Highlands Sub 7th Flg
ADDITIONAL INFORMATION
**Welcome Home!** This meticulously maintained, move-in-ready gem is the perfect fit for all your needs! As you step inside, you're greeted by stunning LVP hardwood floors that flow seamlessly throughout the main level, leading into a bright, spacious living room with a cozy wood-burning fireplace-ideal for relaxing or entertaining. The open-concept dining room leads into a generously sized kitchen, which opens up to a private, large backyard that's perfect for outdoor entertaining, grilling, or hosting backyard parties. Upstairs, you'll find a spacious primary bedroom with an en-suite bath and walk-in closet, offering a private retreat. Two additional oversized bedrooms share a full bath on the opposite side of the home, providing plenty of room for family or guests. The finished basement adds even more value with a huge bonus space-perfect for a kids' playroom, game room, home gym, or man cave. It even features plumbing to easily add a bathroom whenever you choose. This home is ideally located just steps away from the beautiful Hyland Hollows Park, which boasts expansive green spaces, basketball courts, playgrounds, volleyball courts, picnic shelters, and more-perfect for outdoor fun and relaxation. Conveniently close to everything: Buckley Air Force Base, Aurora Town Center, Aurora Southlands, DIA, public transportation, shopping, dining, and more! Don't miss the chance to make this beautiful home yours-schedule a tour today! It won't last long! All Information Deemed Reliable Buyer and Buyer Agent to Verify all information, Basement Bedroom May Be Non-Conforming.
$799,950
25041 E 38th Avenue Aurora, CO 80019
- Type:
- Single Family
- Sq.Ft.:
- 4,040
- Status:
- NEW LISTING
- Beds:
- 5
- Lot size:
- 0.19 Acres
- Year built:
- 2024
- Baths:
- 4.00
- MLS#:
- 9681721
- Subdivision:
- The Aurora Highlands
ADDITIONAL INFORMATION
**!!AVAILABLE NOW/MOVE IN READY!!**SPECIAL FINANCING AVAILABLE** This Coronado is waiting to impress with two stories of smartly inspired living spaces and designer finishes throughout. The main floor provides ample room for dining and entertaining while offering a spacious bedroom and shared bathroom off the entry. The great room welcomes you to relax near the fireplace and flows into the gourmet kitchen that features a quartz center island, a spacious walk-in pantry and stainless steel appliances. A connected sunroom offers additional seating space. Retreat upstairs to find two secondary bedrooms, both with walk-in closets and a shared bath that make perfect accommodations for family or guests. The laundry room and a comfortable loft rest outside the primary suite that showcases a private deluxe bath and spacious walk-in closet. If that wasn't enough, this home includes a finished basement that boasts a wide-open rec room, an additional bedroom and a shared bath.
$759,950
25086 E 41st Avenue Aurora, CO 80019
- Type:
- Single Family
- Sq.Ft.:
- 3,491
- Status:
- NEW LISTING
- Beds:
- 5
- Lot size:
- 0.18 Acres
- Year built:
- 2024
- Baths:
- 3.00
- MLS#:
- 9133934
- Subdivision:
- The Aurora Highlands
ADDITIONAL INFORMATION
**!!READY EARLY 2025!!** This Arlington is waiting to impress with the convenience of its ranch-style layout along with designer finishes throughout. The main floor offers two generous bedrooms flanking a shared bath offering ideal accommodations for family or guests. The open layout leads you to the back of the home where a beautiful gourmet kitchen awaits and features a quartz center island, roomy pantry and stainless steel appliances. Beyond, the open dining room flows into the welcoming great room with a fireplace. The nearby primary suite showcases a spacious walk-in closet and a private five piece bath. A convenient laundry and mud room complete the main level. If that wasn’t enough, this exceptional home includes a finished basement that boasts a wide-open rec room with stunning wet bar, along with a shared bath and two large basement bedrooms with walk-in closets.
- Type:
- Condo
- Sq.Ft.:
- 1,034
- Status:
- NEW LISTING
- Beds:
- 2
- Lot size:
- 0.01 Acres
- Year built:
- 1984
- Baths:
- 2.00
- MLS#:
- 4193160
- Subdivision:
- Breakaway
ADDITIONAL INFORMATION
What an amazing value! Bring us an Offer! Welcome to your new home! This 2-story townhome offers the perfect mix of modern style and cozy charm, making it an inviting place to settle in. Freshly painted with new carpet throughout. The main level features a spacious family room complete with a wood-burning fireplace—ideal for relaxing on chilly nights. The kitchen, equipped with stainless steel appliances, opens effortlessly to the dining and family areas, creating a great space for entertaining. Upstairs, you’ll find generously sized bedrooms designed for maximum comfort, offering everyone their own private retreat. With updated A/C and furnace systems, you’ll enjoy year-round comfort and peace of mind. The home’s outdoor spaces include a charming front patio—perfect for morning coffee—and a back deck, along with an attached garage for added convenience and storage. As part of a pool community, you can cool off with a swim in the summer or relax poolside. Additional amenities like basketball courts add to the active lifestyle this community offers. Highlights of this home include upgraded exterior doors that boost curb appeal and security. This townhome is clean, move-in ready, and low-maintenance, as the HOA takes care of exterior upkeep. Don’t miss your chance to own this wonderful townhome in a fantastic community. Schedule a private showing today and see firsthand the blend of comfort and convenience that awaits you here!
- Type:
- Single Family
- Sq.Ft.:
- 3,666
- Status:
- NEW LISTING
- Beds:
- 5
- Lot size:
- 0.19 Acres
- Year built:
- 2024
- Baths:
- 4.00
- MLS#:
- 2197941
- Subdivision:
- The Aurora Highlands
ADDITIONAL INFORMATION
**!!AVAILABLE NOW/MOVE IN READY!!**SPECIAL FINANCING AVAILABLE** This Hemingway comes ready to impress with two stories of smartly inspired living spaces and designer finishes throughout. The main floor is ideal for entertaining with its open layout. The great room welcomes you to relax near the corner fireplace. The gourmet kitchen impresses any level of chef with its large quartz center island, walk-in pantry and stainless steel appliances and flows into a beautiful sunroom. A flex room, powder bath and mudroom complete the main floor. Retreat upstairs to find three generous bedrooms with a shared bath that provide ideal accommodations for family or guests. A comfortable loft and the laundry room rests near the primary suite which showcases a private deluxe bath and spacious walk-in closet. If that wasn't enough, this home includes a finished basement that boasts a wide-open rec room, an additional bedroom and a shared bath.
$799,950
25076 E 41st Avenue Aurora, CO 80019
- Type:
- Single Family
- Sq.Ft.:
- 4,040
- Status:
- NEW LISTING
- Beds:
- 5
- Lot size:
- 0.19 Acres
- Year built:
- 2024
- Baths:
- 4.00
- MLS#:
- 1733664
- Subdivision:
- The Aurora Highlands
ADDITIONAL INFORMATION
**!!READY EARLY 2025!!**This Coronado is waiting to impress with two stories of smartly inspired living spaces and designer finishes throughout. The main floor provides ample room for dining and entertaining while offering a spacious bedroom and shared bathroom off the entry. The great room welcomes you to relax near the fireplace and flows into the gourmet kitchen that features a quartz center island, a spacious walk-in pantry and stainless steel appliances. A connected sunroom offers additional seating space. Retreat upstairs to find two secondary bedrooms, both with walk-in closets and a shared bath that make perfect accommodations for family or guests. The laundry room and a comfortable loft rest outside the primary suite that showcases a private deluxe bath and spacious walk-in closet. If that wasn't enough, this home includes a finished basement that boasts a wide-open rec room, an additional bedroom and a shared bath.
$515,000
7316 S Nucla Street Aurora, CO 80016
- Type:
- Single Family
- Sq.Ft.:
- 1,582
- Status:
- NEW LISTING
- Beds:
- 3
- Lot size:
- 0.11 Acres
- Year built:
- 2003
- Baths:
- 3.00
- MLS#:
- 5377204
- Subdivision:
- River Run 2
ADDITIONAL INFORMATION
Come HOME for the HOLIDAYS!!! YES you can!!! You can own a single family home in proximity to Parker at this price range, YOU FOUND IT! Enjoy living near Parker, Dove Valley, DTC and enjoy all the amenities they have to offer. Walking distance to Cherry Creek Elementary School. Cherry Creek Trails and Highline Trail is also near by. Lower tax and low HOA fee, all adds up to a lower house payment. It is move-in ready so you can start hosting family events this holiday season. This home offers the best of both worlds, the privacy of a detached single family, and low maintenance living of a townhouse. This home has 3 bedroom, 3 baths, and 2 car garage. 2 of the bedrooms have walk-in closets. Has an open layout and expanded stamped concrete patio for entertainment. Upon entry, the vaulted ceiling boasts a spacious living room/formal dining room, followed by a spacious kitchen and breakfast nook. Adjacent is a spacious family room with fireplace. All bedrooms are located upstairs to keep the family safe and sound. 2 bathrooms are located upstairs, 1 is en-suite in the master bedroom, and the third is on the main floor for you and guests convenience. Laundry room is conveniently located upstairs with matching washer & dryer included, no more taking clothes up and down the stairs. The patio is a very nice square and flat stamped concrete that extends to the full width of the house which can be easily enclosed and converted into a sunroom for an additional indoor living area, entertaining, or maybe even a daycare area (walking distance to Elementary school). Appliances, water heater, A/C, and furnace were all replaced less than 3 years ago. Call and set-up a private tour now before it's too late!!! More photos to come.
$559,000
2950 S Tower Way Aurora, CO 80013
- Type:
- Single Family
- Sq.Ft.:
- 1,787
- Status:
- NEW LISTING
- Beds:
- 3
- Lot size:
- 0.12 Acres
- Year built:
- 2002
- Baths:
- 3.00
- MLS#:
- 2125691
- Subdivision:
- Holiday Creek
ADDITIONAL INFORMATION
Looking for a place to call home? This beautiful two-story residence nestled on a highly desirable corner lot is the one! Upgrades include new Anderson windows! with lifetime warranty, new roof 2021. Featuring a 3-car garage and an inviting front porch that invites you to relax or enjoy morning coffee. The bright living room flows seamlessly into the formal dining area, making get-togethers a breeze. Open concept living with the Kitchen flowing into the Den. The cozy den has a fireplace and is pre-wired for surround sound. In the kitchen, you will find recessed lighting, tile floor, stainless steel appliances with a dual oven stove, abundant cabinetry, dual pantries and a two-tier breakfast bar. Don't miss the breakfast nook with a lovely bay window, ideal for casual dining. The serene primary retreat promises a restful night, complete with dual door entry, plush carpet, vaulted ceilings, a walk-in closet and a private ensuite comprised of dual sinks and a jetted soaking tub. Secondary bedrooms are equipped with well-sized closets. Discover the large bonus room in the basement, offering endless possibilities! The backyard includes a stamped concrete covered patio with a relaxing hot tub, new fence 2020, outdoor fountain and window well covers for safety. The spacious 3 car garage insulated and drywalled with an easy care epoxy floor. Cameras, sensors and ring doorbell will stay, buyer would need to activate service plan to continue to use them.
$499,000
2824 S Wheeling Way Aurora, CO 80014
- Type:
- Condo
- Sq.Ft.:
- 2,374
- Status:
- NEW LISTING
- Beds:
- 4
- Lot size:
- 0.03 Acres
- Year built:
- 1974
- Baths:
- 4.00
- MLS#:
- 8464956
- Subdivision:
- Heather Ridge
ADDITIONAL INFORMATION
Welcome to 2824 S Wheeling Way!!! This 4 bed/4 bath home has ~2,400 finished sqft and has been completely and lovingly updated/renovated. Highlights include new vinyl windows, solid knotty alder doors, white hardwood kitchen cabinets, custom shelving in mudroom/entry, a fully finished basement, quartz countertops, Italian tile backsplash, a farm-style deep sink with industrial faucet and sprayer, premium stainless steel appliances, lighting upgrades with dimmers throughout, a large primary bedroom and bath complete with Italian tile, a generous soaking tub with a custom teak niche, vanity with hand-chiseled sink basin, extra large medicine cabinet, and walk-in closet. There's a gas fireplace with a mantle and Spanish tile in the living room, front and rear flagstone patios, an oversized 2-car garage with built-in shelving and a work bench, newer luxury vinyl plank flooring on the first two floors and carpet in the basement, new electrical outlets with USB and USB-C ports, etc. You'll find newer toilets throughout too. There is an HOA, but it covers the exterior maintenance, water, trash and snow removal. There's a newer garage door and motor, the range has a convection feature and comes with a built-in meat thermometer and an electric lock to keep children safe. The central AC unit is new along with the fire and carbon monoxide detectors. Additionally, extra insulation was added to attic and front entry. The foyer closet was reinforced for stability to support a squat rack in the garage, etc. Truly, no stone was left unturned. Schedule your showing today!!!
- Type:
- Townhouse
- Sq.Ft.:
- 1,084
- Status:
- NEW LISTING
- Beds:
- 2
- Year built:
- 1975
- Baths:
- 2.00
- MLS#:
- 9663272
- Subdivision:
- Mission Viejo
ADDITIONAL INFORMATION
Discover a charming and meticulously maintained 2-story townhome in a sought-after Mission Viejo community, known for its kind and supportive neighbors. Located within the top-rated Cherry Creek School District, this home offers convenience with an elementary school just a short walk away. Nearby, a sprawling park with baseball fields, a playground, and extensive greenbelts invites outdoor enjoyment. Step inside to find a spacious living room featuring a large picture window and a cozy fireplace. The dining area opens onto a private backyard, complete with a concrete patio, brick paver area, and garden beds. Enjoy direct access to the detached 2-car garage from the backyard, ideal for easy loading and unloading. Upstairs, two inviting bedrooms await, each with plush carpeting. The primary bedroom features a walk-in closet and direct access to a full bathroom. Notable updates include a Samsung electric stove, dishwasher, refrigerator, Whirlpool washer/dryer, and a new hot water heater. A 1998 Rheem furnace recently had its blower motor, inducer motor, and hot surface ignitor replaced under warranty, and the Amana air conditioner was inspected in 2024. HOA took care of a full roof replacement in 2022 on this building, making this townhome truly move-in ready.
- Type:
- Single Family
- Sq.Ft.:
- 2,078
- Status:
- NEW LISTING
- Beds:
- 4
- Lot size:
- 0.15 Acres
- Year built:
- 1999
- Baths:
- 3.00
- MLS#:
- 2067770
- Subdivision:
- Tower Park
ADDITIONAL INFORMATION
Welcome to your dream home! This beautifully updated 4-bedroom + loft, 2.5-bath property near Buckley Air Force Base has everything you need and more. Boasting one of the largest backyards in the neighborhood, it's fully fenced for privacy and features a brand new composite deck with a shaded pergola (2023), plus lockable gates for added child safety. Enjoy an oversized two-car garage, a newly finished basement (2023), and an impact-resistant roof with a transferable warranty (2024). Inside, discover a thoughtfully designed floor plan with a primary suite featuring an en suite bathroom and walk-in closet. Recent upgrades include new carpet (2020), a Nest thermostat, and two remote-controlled ceiling fans (2022). The home also includes a new energy-efficient sliding glass door (2024), cordless blinds on every window, and new gutters (2024). With freshly painted exteriors and south-facing energy-efficient windows (2024), this home is both stylish and practical. Just steps away, enjoy access to the Aurora Central Rec Center, a neighborhood park maintained by the HOA, and scenic walking and biking trails. This home’s modern amenities, spacious layout, and extensive updates make it a true gem. Don’t miss out—schedule a tour today!
$415,000
3930 S Yampa Street Aurora, CO 80013
Open House:
Friday, 11/15 12:00-2:00PM
- Type:
- Single Family
- Sq.Ft.:
- 2,060
- Status:
- NEW LISTING
- Beds:
- 4
- Lot size:
- 0.22 Acres
- Year built:
- 1982
- Baths:
- 3.00
- MLS#:
- 1554671
- Subdivision:
- Summer Valley
ADDITIONAL INFORMATION
Don’t miss this incredible investment opportunity in Cherry Creek Schools! This spacious 4-bedroom, 3-bathroom home offers over 2800 sq ft, including 2000 sq ft above grade, and is ready for renovation to unlock its full potential. With a minimum projected after-repair value (ARV) of $550,000, this property is perfect for investors seeking a profitable fix-and-flip or a rewarding rehab-and-hold project. This home truly has “good bones,” including a 2 car garage and brand-new Class 4 impact-resistant roof and LeafGuard gutters installed in May 2024. The traditional 2-story layout features a large and versatile main floor with endless possibilities for reconfiguration. The kitchen has been partially renovated and expanded, featuring newer stainless appliances and a custom wood ceiling. Upstairs, you’ll find a vaulted primary suite with dual closets and an ensuite bath with a skylight, plus three additional spacious bedrooms. Laundry is conveniently located on the upper level, and the newer washer and dryer are included in the sale. The unfinished basement offers significant value-add potential, providing the opportunity to transform this property into a 5-bedroom, 4-bathroom home. Sitting on a 9500+ sq ft lot, this yard and curb appeal have amazing potential. This property is located in the desirable Cherry Creek Schools district, adding to its appeal for future buyers. With the spring market approaching, the timing is ideal to start this profitable project this year and have it market-ready right as prime selling season begins*Showings begin Thursday, November 14th, with offers due by Sunday November 17th. The seller seeks “As-Is” cash or hard money offers with a quick closing and a rent-back until December 15th. Offers should also include terms allowing the seller to leave any and all personal property, both inside and out. Bring your vision and tools to transform this property into its next chapter!
$450,000
1551 Chester Aurora, CO 80010
- Type:
- Single Family
- Sq.Ft.:
- 1,467
- Status:
- NEW LISTING
- Beds:
- 3
- Lot size:
- 0.22 Acres
- Year built:
- 1915
- Baths:
- 2.00
- MLS#:
- 5982322
- Subdivision:
- Aurora Sub
ADDITIONAL INFORMATION
Welcome to 1551 Chester St, where history meets modern comfort! Priced at $450,000 Home was appraised by a reputable third-party lender at 480k, this 1915 gem is steeped in heritage and charm, boasting original features such as a classic fireplace and lofty 8-9 foot ceilings. Step inside to discover a lovingly remodeled interior, thoughtfully updated within the last 6 years. Enjoy the convenience of a newer furnace, air conditioner, and tankless water heater, alongside the eco-friendly benefits of owned solar panels. This property offers more than just a beautiful home; it’s also a savvy investment opportunity. The income-generating accessory unit, complete with long-term renters, presents a steady income stream of $800/month. With separate electric metering and a legal grandfathered status, this unit ensures both privacy and financial stability
- Type:
- Single Family
- Sq.Ft.:
- 2,150
- Status:
- NEW LISTING
- Beds:
- 4
- Lot size:
- 0.19 Acres
- Year built:
- 1975
- Baths:
- 3.00
- MLS#:
- 6589780
- Subdivision:
- Hutchinson Heights
ADDITIONAL INFORMATION
MOVE IN CONDITION, ORIGINAL FINISHES. FINANCE PURCHASE AND INCLUDE REMODELING COSTS ALL IN ONE LOAN! LOW DOWN PAYMENT-3.5%!!! . BIG LOT 86X110 PLAY YOUR THANKSGIVING FOOTBALL GAME HERE! UNFINISHED BASEMENT- HERE IT IS- MAN CAVE OR CRAFTING SPACE, OR SMALL BUSINESS OFFICE, 600+ BASEMENT SQUARE FEET.
- Type:
- Other
- Sq.Ft.:
- 872
- Status:
- NEW LISTING
- Beds:
- 1
- Year built:
- 1984
- Baths:
- 1.00
- MLS#:
- 5335364
- Subdivision:
- Highline Villages
ADDITIONAL INFORMATION
Just wait until you see this beautifully fully remodeled 1-bed 1-bath condo with an extra room for storage or an office. Updated lighting, flooring, paint, kitchen cabinets and countertops, and appliances. The unit is steps away from the guest parking and less than 100 yards away from the bus stop and comes with a reserved covered parking space. Feel free to eat at the stools in the kitchen or bring your plates to the dining room. There are two sliding glass doors to a walkout patio off the living room and the primary bedroom leading to a shared backyard with a walkway around the community. It's centrally located near parks, shopping, and restaurants. Make sure you add it to your list of must-see properties.
$1,075,000
22810 E Mineral Place Aurora, CO 80016
Open House:
Thursday, 11/14 2:00-4:00PM
- Type:
- Single Family
- Sq.Ft.:
- 4,003
- Status:
- NEW LISTING
- Beds:
- 3
- Lot size:
- 0.27 Acres
- Year built:
- 2004
- Baths:
- 4.00
- MLS#:
- 9882020
- Subdivision:
- Heritage Eagle Bend
ADDITIONAL INFORMATION
Overlooking the ever desired 18th hole of one of Colorado's most gorgeous golf courses. Home of a former NFL football great and by far THE BEST spot available on the course. This isn't just a home, this is a once in a lifetime opportunity, this is a STATEMENT that you've made it! One of the largest models in Heritage Eagle Bend, one of the best open concept layouts, in one of the most prime locations with some of the most spectacular views! Welcome to what we've dubbed the "HEB Trophy home"! If you know the community and area, than you KNOW this isn't an opportunity you would be proud to pass up. With over over 5,000 total square feet, this ranch style home with walkout basement and high vaulted ceilings GLOWS compared to the "competing" homes. Just in time for the holidays, this lifestyle is ready for you to call it yours. 2 spacious bedrooms, full office, formal dining and main level laundry are just a few notable aspects of the main floor. Incredible, large deck overlooking HEB's 18th hole and Colorado's majestic skyline, it's almost impossible to forget this breath of fresh air! Tons of natural light all day and just enough coverage to enjoy privacy when you desire. Open floorplan, FANTASTIC for entertaining! Don't overlook the beautiful walkout basement with high ceilings, a mini bar, bedroom and crafts room, tons of storage and pool table with covered patio. Three car, tandem garage, easy to manage landscape, bragging rights and the satisfaction of an ultimate win awaits, here at HEB's Trophy Home! 45+ to own this statement (you read right)!
- Type:
- Condo
- Sq.Ft.:
- 872
- Status:
- NEW LISTING
- Beds:
- 1
- Year built:
- 1984
- Baths:
- 1.00
- MLS#:
- 5335364
- Subdivision:
- Highline Villages
ADDITIONAL INFORMATION
Just wait until you see this beautifully fully remodeled 1-bed 1-bath condo with an extra room for storage or an office. Updated lighting, flooring, paint, kitchen cabinets and countertops, and appliances. The unit is steps away from the guest parking and less than 100 yards away from the bus stop and comes with a reserved covered parking space. Feel free to eat at the stools in the kitchen or bring your plates to the dining room. There are two sliding glass doors to a walkout patio off the living room and the primary bedroom leading to a shared backyard with a walkway around the community. It's centrally located near parks, shopping, and restaurants. Make sure you add it to your list of must-see properties.
- Type:
- Condo
- Sq.Ft.:
- 1,534
- Status:
- NEW LISTING
- Beds:
- 2
- Year built:
- 2001
- Baths:
- 3.00
- MLS#:
- 9597927
- Subdivision:
- The Flats At Fulton Court
ADDITIONAL INFORMATION
Rare, but very popular two story, spacious penthouse in Flats at Fulton Court! In just 10 min to Cherry Creek Plaza and 20 min to Downtown! Townhouse style corner unit features open, contemporary floorplan with lots of light & cathedral ceilings. Unit located like in a cul-de-sac, with no nearby traffic! Main level features large family room with laminated floors and all stairs, two-sided fireplace, spacious highly updated kitchen, slab granite, designer backsplash, tiled shining floor, newer high-end stainless-steel appliances, breakfast bar, pantry, and private, cozy eating nook. Large private covered and recently carpeted balcony, powder room, ample storage under stairs. Laundry room with top-line washer and dryer. Second level is also laminated, features large master suite with vaulted ceilings, walk-in closet and completely modernized master bathroom with heated floors. Second highly updated bedroom with full size bathroom. HOA includes community pool and hot tub. Detached garage and reserved parking space (both at the entrance door!) are included, guest parking is just across driveway near pool. Plenty of shelved storage along the walls space inside the upgraded garage! Walking distance to best Stores, Shops & Restaurants on and around Buckingham Plaza. Short distance from light rail, public transportation, I-225, I-25, DTC, Cherry Creek and Lowry. Highly demanded and expensive rental area, unit may be used as the income property.
$175,000
1860 S Truckee Way Aurora, CO 80017
- Type:
- Land
- Sq.Ft.:
- n/a
- Status:
- NEW LISTING
- Beds:
- n/a
- Baths:
- MLS#:
- 6101203
- Subdivision:
- Aurora Highlands
ADDITIONAL INFORMATION
**** THIS IS JUST THE LOT AND FOUNDATION**** Invest in this unique opportunity where you can build in thsi beautiful neighborhood. Conveniently locate. We have a foundation report available if requested.
- Type:
- Other
- Sq.Ft.:
- 1,012
- Status:
- NEW LISTING
- Beds:
- 2
- Year built:
- 1998
- Baths:
- 2.00
- MLS#:
- 2690309
- Subdivision:
- Meadow Hills Condos
ADDITIONAL INFORMATION
Great price for this incredible must-see condo; this one has it all! This second/top level, corner unit has a welcoming, open floor plan and is filled with natural light. You'll love the spacious kitchen that features plenty of cabinet & counter space, breakfast bar and the sleek, modern backsplash makes it pop! The large family room features a newly tiled gas fireplace; it's a cozy place to relax on winter nights. The primary suite boasts dual closets, vaulted ceilings and a designer chandelier! This floor plan is ideal, with adjoining bathrooms, ensuite laundry, dining area and plenty of storage! New LVP flooring, fresh paint throughout, tile accents, updated fixtures and more make this condo special! The detached garage is ideally located right across from the condo and there area plenty of off-street parking spaces just out front. Fantastic outdoor living with the private covered front porch, ideal for grilling! Don't miss the large storage closet just outside the front door! Very convenient location, close to shopping, dining, parks and recreation and easy access to highways/bi-ways, light rail and much more! Cherry Creek Schools! Low HOA Dues! This quiet, private unit is the best, don't wait to see it!
$415,000
23539 E Ida A Dr Aurora, CO 80016
- Type:
- Other
- Sq.Ft.:
- 1,305
- Status:
- NEW LISTING
- Beds:
- 2
- Lot size:
- 0.01 Acres
- Year built:
- 2020
- Baths:
- 3.00
- MLS#:
- 1861353
- Subdivision:
- Sorrel Ranch Condo
ADDITIONAL INFORMATION
Beautifully updated two-story end-unit condo with an attached garage, showcasing brand new flooring and fresh paint throughout. It is conveniently located near parks, trails, shopping, and dining, so you'll never run out of entertainment options. Enjoy wonderful community amenities, including a clubhouse and pool. Step inside to find luxurious new vinyl plank flooring leading into a welcoming great room featuring a gas fireplace and seamlessly connecting to the eat-in kitchen. The kitchen boasts granite counters, updated cabinets and hardware, custom pendant lighting, a pantry, a gas stove, and stainless-steel appliances. Upstairs, discover the primary suite and secondary bedroom with private bathroom attached. Entertain outdoors on the back patio with custom gate, where you'll enjoy added privacy with no neighbors directly across. Proximity to E-470 ensures easy commuting to DIA, Denver, and surrounding areas. Don't miss this fantastic opportunity to own this beautifully updated condo!
Andrea Conner, Colorado License # ER.100067447, Xome Inc., License #EC100044283, [email protected], 844-400-9663, 750 State Highway 121 Bypass, Suite 100, Lewisville, TX 75067

The content relating to real estate for sale in this Web site comes in part from the Internet Data eXchange (“IDX”) program of METROLIST, INC., DBA RECOLORADO® Real estate listings held by brokers other than this broker are marked with the IDX Logo. This information is being provided for the consumers’ personal, non-commercial use and may not be used for any other purpose. All information subject to change and should be independently verified. © 2024 METROLIST, INC., DBA RECOLORADO® – All Rights Reserved Click Here to view Full REcolorado Disclaimer
| Listing information is provided exclusively for consumers' personal, non-commercial use and may not be used for any purpose other than to identify prospective properties consumers may be interested in purchasing. Information source: Information and Real Estate Services, LLC. Provided for limited non-commercial use only under IRES Rules. © Copyright IRES |
