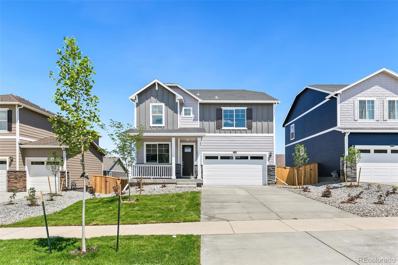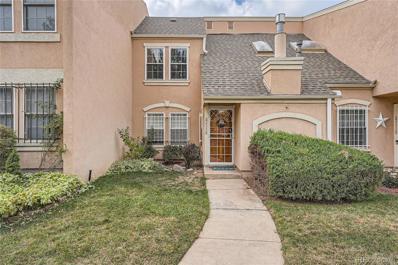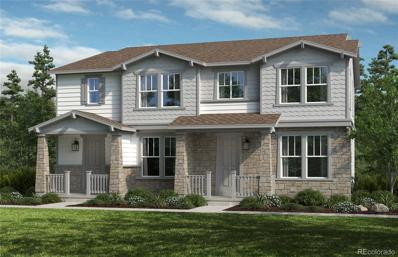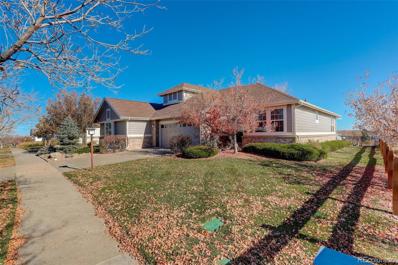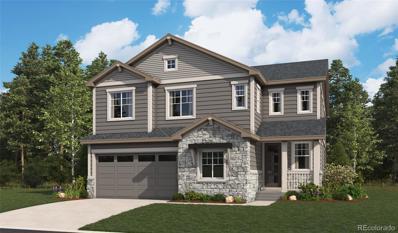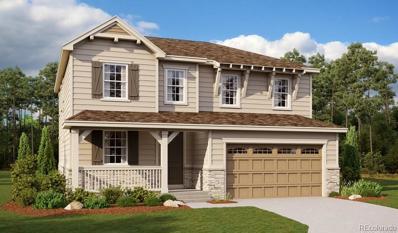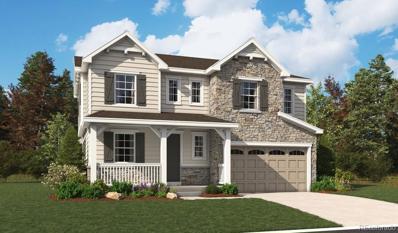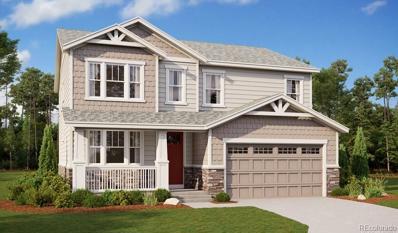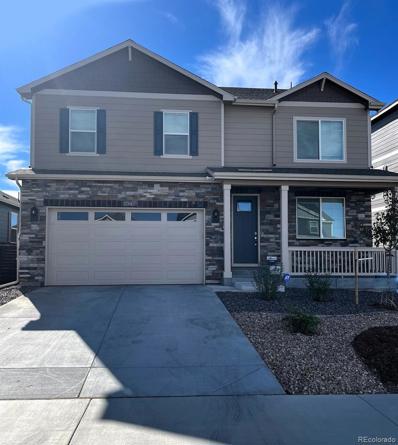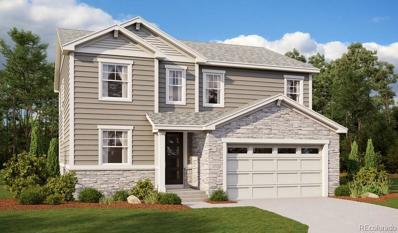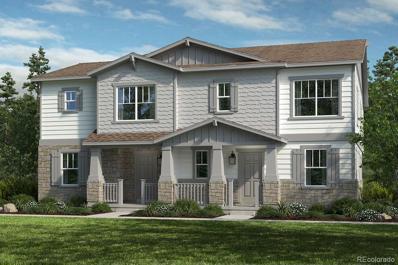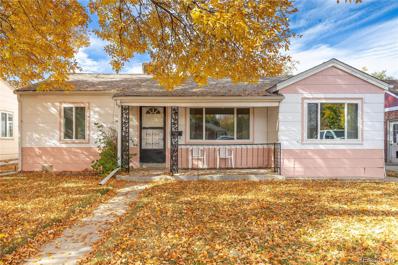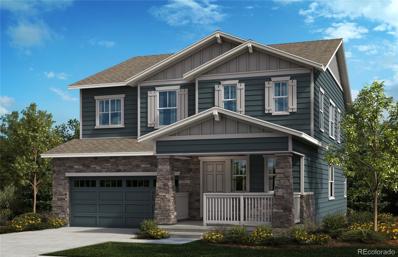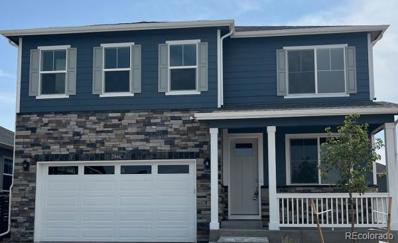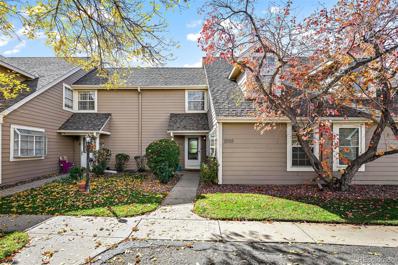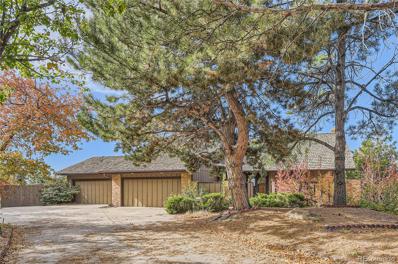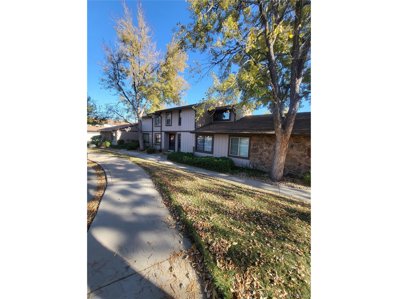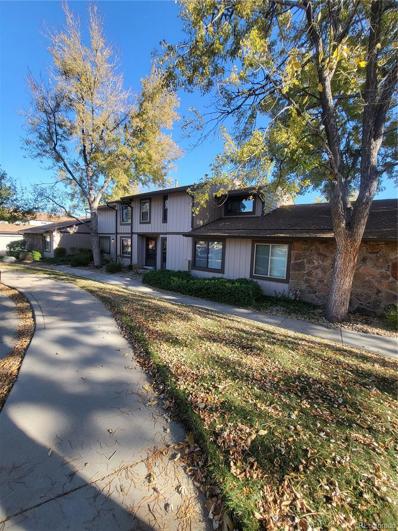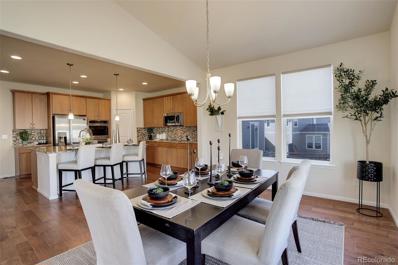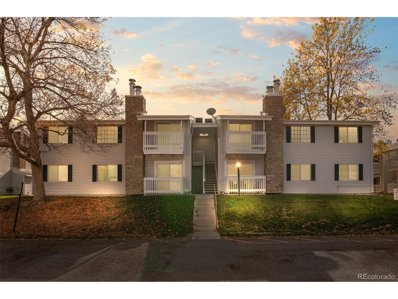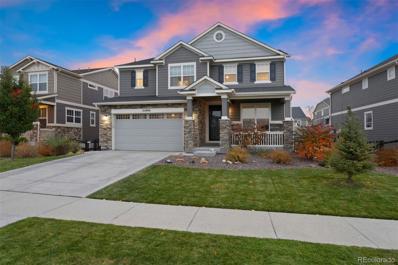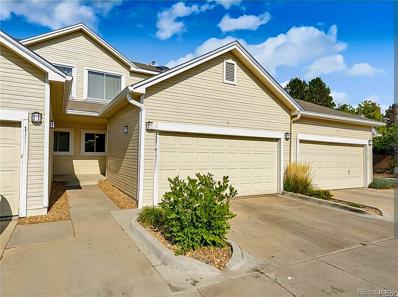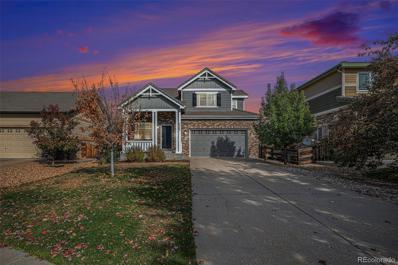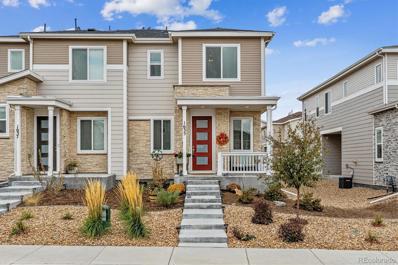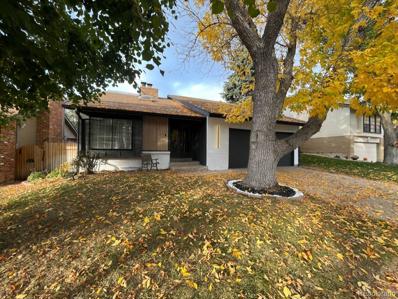Aurora CO Homes for Rent
- Type:
- Single Family
- Sq.Ft.:
- 2,398
- Status:
- Active
- Beds:
- 4
- Lot size:
- 0.13 Acres
- Year built:
- 2024
- Baths:
- 3.00
- MLS#:
- 3814914
- Subdivision:
- Harmony
ADDITIONAL INFORMATION
Beautiful 2 story home features a main floor study. Open floor plan between great room, kitchen and dining. Contemporary gray cabinetry with crown molding, beautiful granite kitchen counters, stainless gas range, microwave, dishwasher, and rich plank flooring on most of the main level. This home offers an extensive list of features such as 8' front door, 2 panel interior doors, A/C, tankless water heater, front yard landscaping, exterior fencing, 8' tall garage doors with Smart openers plus Smart Home features such as Smart Echo Dot, video doorbell, Smart thermostat, Smart lighting and door lock control, and more! Home warranty is also included. Buyers are sure to enjoy their beautiful new home in a Master Plan Community including pool, hot tub, Clubhouse with cardio, weight rooms, outdoor volleyball and basketball courts, park, playground and picnic area! ***Estimated Delivery Date: February. Photos are representative and not of actual property***
- Type:
- Townhouse
- Sq.Ft.:
- 1,342
- Status:
- Active
- Beds:
- 2
- Year built:
- 1974
- Baths:
- 2.00
- MLS#:
- 9773567
- Subdivision:
- The Dam Townhouses
ADDITIONAL INFORMATION
Welcome to this charming townhome located in the highly sought-after Dam East. This property, owned by its original owner, is situated within a quiet, well-maintained neighborhood, offering both convenience and tranquility. The home boasts a spacious interior with 1,342 square feet of living space, including two sizeable bedrooms on the upper floor and a den on the main level that offers versatile use as an office, library, or playroom. The kitchen is designed for efficiency with great storage space, a separate dining area, and easy access to an outdoor patio that connects to the garage. Perfect for entertaining or relaxing with family and friends, the patio is fenced for enhanced privacy. The living room is a cozy space featuring a wood-burning fireplace, ideal for those chilly Colorado evenings. The property's bathroom offers a newer walk-in shower in a Jack and Jill style, providing functionality and modernity. Residents will appreciate the many amenities covered by the Homeowners Association, including water (both inside and out), trash, insurance, roof maintenance, and all external upkeep. The HOA also grants access to community amenities such as tennis courts, a pool, a clubhouse, and a sauna, offering a value-added lifestyle experience. Positioned conveniently near shopping centers, schools, restaurants, and churches, this townhome ensures a seamless lifestyle with everything you need just a stone's throw away. The area is well-connected by local transportation, making it easy to commute around Aurora and beyond. Overall, this property is a rare opportunity to own a charming and comfortable home in one of Aurora's most desirable areas, with thoughtful community amenities and a fantastic location.
- Type:
- Single Family
- Sq.Ft.:
- 1,754
- Status:
- Active
- Beds:
- 3
- Lot size:
- 0.07 Acres
- Baths:
- 3.00
- MLS#:
- 8938101
- Subdivision:
- Painted Prairie
ADDITIONAL INFORMATION
Discover Modern Living in Painted Prairie! This stunning 3-bedroom, 2.5-bath home spans 1,754 square feet in the award-winning Painted Prairie, crowned Masterplanned Community of the Year for three consecutive years. Featuring an expansive kitchen with ample counter space, a versatile den, and a cozy loft, this home combines comfort and functionality. An unfinished basement offers plenty of storage or the opportunity to add future living space. The home includes a private, fully fenced side yard, a 2-car garage, and HOA-maintained front yard, covering lawn care and snow removal for low-maintenance living. Painted Prairie is filled with parks and community spaces, making it perfect for outdoor enthusiasts. Don’t miss your chance to live in this vibrant community with easy access to everything Painted Prairie has to offer! The Listing Team represents builder/seller as a Transaction Broker.
$499,900
7898 S Zante Court Aurora, CO 80016
- Type:
- Single Family
- Sq.Ft.:
- 1,417
- Status:
- Active
- Beds:
- 1
- Lot size:
- 0.26 Acres
- Year built:
- 2002
- Baths:
- 2.00
- MLS#:
- 7677161
- Subdivision:
- Heritage Eagle Bend
ADDITIONAL INFORMATION
Are you looking for an affordable down-size, low-maintenance place to make your next home? Look no further than this attached patio/duplex home in the south metro’s adult community of Heritage Eagle Bend. A gated golf-course community with an idyllic golf-course setting perched high on a ridge with phenomenal panoramic views of the Front Range. With a clubhouse that can accommodate both large and intimate events. Pool, pickleball, tennis courts, bocce, pool, and too many clubs and groups to mention. Oh and golf! A great place to call home for the active adult or the adult intent on just enjoying a community run by an HOA voted as HOA of the Year 2023 by the CAI Rocky Mountain Chapter. This single-level, easy living duplex home lives larger than the 1,417 square feels. Its open, airy floor plan with east, west and southern exposures ensures a bright living area regardless of time of day. The primary owner’s retreat is spacious and with adjoining 5-piece owner’s bath and walk-in closet. A large open living area with an adjoining dining area and kitchen. The kitchen with its wood floors and new-stainless steel appliances opens up to the living and dining spaces making entertaining effortless. There is an office/den at the front of the home that could easily be converted into a second bedroom or leave as is, for this home is rare in the community withs nearly full basement. The basement is unfinished but large enough to add another bathroom with the existing rough-in plumbing and could easily accommodate another bedroom or two. The home has new LV flooring throughout on the main level. New hot water heater was installed in 2021. A home you can move into today and begin enjoying the Heritage Eagle Bend lifestyle with opportunities to make this space your own.
$809,950
25021 E 38th Avenue Aurora, CO 80019
- Type:
- Single Family
- Sq.Ft.:
- 4,352
- Status:
- Active
- Beds:
- 5
- Lot size:
- 0.21 Acres
- Year built:
- 2024
- Baths:
- 4.00
- MLS#:
- 2930262
- Subdivision:
- The Aurora Highlands
ADDITIONAL INFORMATION
**!!READY EARLY 2025!!**This Yorktown is waiting to impress its residents with two stories of smartly inspired living spaces and designer finishes throughout! The main floor provides room for entertaining and productivity, with a spacious study resting near the entry. The great room welcomes you to relax with its fireplace and flows into the gourmet kitchen, which impresses any level of chef with its quartz center island and stainless steel appliances. A connected sunroom provides space for more formal meals and conversation. A covered patio is available for outdoor leisure. Retreat upstairs to find three generous bedrooms with a shared bath that makes perfect accommodations for family or guests. A centralized loft and the laundry room rests near the primary suite, which showcases a private, 5-piece bath and spacious walk-in closet. If that wasn't enough, this home includes a finished basement that boasts a wide-open rec room, an additional bedroom and a shared full bath.
$859,950
24560 E 36th Avenue Aurora, CO 80019
- Type:
- Single Family
- Sq.Ft.:
- 3,666
- Status:
- Active
- Beds:
- 5
- Lot size:
- 0.26 Acres
- Year built:
- 2024
- Baths:
- 4.00
- MLS#:
- 2792798
- Subdivision:
- The Aurora Highlands
ADDITIONAL INFORMATION
**!!READY WINTER 2024!!***This Hemingway comes ready to impress with two stories of smartly inspired living spaces and designer finishes throughout. The main floor is ideal for entertaining with its open layout. The great room welcomes you to relax near the corner fireplace. The gourmet kitchen impresses any level of chef with its large quartz center island, walk-in pantry and stainless steel appliances and flows into a beautiful sunroom. A flex room, powder bath and mudroom complete the main floor. Retreat upstairs to find three generous bedrooms with a shared bath that provide ideal accommodations for family or guests. A comfortable loft and the laundry room rests near the primary suite which showcases a private deluxe bath and spacious walk-in closet. If that wasn't enough, this home includes a finished basement that boasts a wide-open rec room, an additional bedroom and a shared bath.
- Type:
- Single Family
- Sq.Ft.:
- 3,219
- Status:
- Active
- Beds:
- 4
- Lot size:
- 0.16 Acres
- Year built:
- 2024
- Baths:
- 4.00
- MLS#:
- 7121227
- Subdivision:
- The Aurora Highlands
ADDITIONAL INFORMATION
**!!AVAILABLE NOW/MOVE IN READY!!**SPECIAL FINANCING AVAILABLE** This Twain comes ready to impress with two stories of smartly inspired living spaces and designer finishes throughout. The main floor is ideal for entertaining with its open layout. A versatile flex room and powder room welcome you off the entry. Beyond, the great room flows into the stunning gourmet kitchen that features a quartz center island, stainless steel appliances and walk-in pantry. The connected sunroom provides space for more formal meals and conversation. Retreat upstairs to find a cozy loft and two secondary bedrooms with a shared bath that make perfect accommodations for family and guests. The primary suite showcases a private bath and spacious walk-in closet. If that's not enough, this home includes a finished basement that boasts a wide-open rec room, an additional bedroom and a shared bath.
$809,950
25061 E 38th Avenue Aurora, CO 80019
- Type:
- Single Family
- Sq.Ft.:
- 3,666
- Status:
- Active
- Beds:
- 5
- Lot size:
- 0.17 Acres
- Year built:
- 2024
- Baths:
- 4.00
- MLS#:
- 6851822
- Subdivision:
- The Aurora Highlands
ADDITIONAL INFORMATION
**!!READY WINTER 2024!!***This Hemingway comes ready to impress with two stories of smartly inspired living spaces and designer finishes throughout. The main floor is ideal for entertaining with its open layout. The great room welcomes you to relax near the corner fireplace. The gourmet kitchen impresses any level of chef with its large quartz center island, walk-in pantry and stainless steel appliances and flows into a beautiful sunroom. A flex room, powder bath and mudroom complete the main floor. Retreat upstairs to find three generous bedrooms with a shared bath that provide ideal accommodations for family or guests. A comfortable loft and the laundry room rests near the primary suite which showcases a private deluxe bath and spacious walk-in closet. If that wasn't enough, this home includes a finished basement that boasts a wide-open rec room, an additional bedroom and a shared bath.
$630,000
255 S Vandriver Way Aurora, CO 80018
- Type:
- Single Family
- Sq.Ft.:
- 2,652
- Status:
- Active
- Beds:
- 5
- Lot size:
- 0.2 Acres
- Year built:
- 2024
- Baths:
- 3.00
- MLS#:
- 6847984
- Subdivision:
- Harmony
ADDITIONAL INFORMATION
Impressive 2 story home features a main floor guest suite with full bath and Study. Open floor plan between great room, kitchen and dining. Sleek White Cabinetry with crown molding, beautiful granite kitchen counters, stainless gas range, microwave, dishwasher, and rich plank flooring on most of the main level. Unfinished full basement-with 1,056 SQ FT to include 9 FT ceilings. This home offers an extensive list of features such as 8' front door, 2 panel interior doors, A/C, tankless water heater, front yard landscaping, exterior fencing, 8' tall garage doors with Smart openers plus Smart Home features such as Smart Echo Dot, video doorbell, Smart thermostat, Smart lighting and door lock control, and more! Home warranty is also included. Buyers are sure to enjoy their beautiful new home in a Master Plan Community including pool, hot tub, Clubhouse with cardio, weight rooms, outdoor volleyball and basketball courts, park, playground and picnic area! *Estimated Delivery Date: February. Photos are representative and not of actual property*
- Type:
- Single Family
- Sq.Ft.:
- 3,666
- Status:
- Active
- Beds:
- 5
- Lot size:
- 0.16 Acres
- Year built:
- 2024
- Baths:
- 4.00
- MLS#:
- 6543396
- Subdivision:
- The Aurora Highlands
ADDITIONAL INFORMATION
**!!AVAILABLE NOW/MOVE IN READY!!**SPECIAL FINANCING AVAILABLE** This Hemingway comes ready to impress with two stories of smartly inspired living spaces and designer finishes throughout. The main floor is ideal for entertaining with its open layout. The great room welcomes you to relax near the corner fireplace. The gourmet kitchen impresses any level of chef with its large quartz center island, walk-in pantry and stainless steel appliances and flows into a beautiful sunroom. A flex room, powder bath and mudroom complete the main floor. Retreat upstairs to find three generous bedrooms with a shared bath that provide ideal accommodations for family or guests. A comfortable loft and the laundry room rests near the primary suite which showcases a private bath and spacious walk-in closet. If that wasn't enough, this home includes a finished basement that boasts a wide-open rec room, an additional bedroom and a shared bath.
$527,000
20690 E 58th Avenue Aurora, CO 80019
- Type:
- Single Family
- Sq.Ft.:
- 1,964
- Status:
- Active
- Beds:
- 3
- Lot size:
- 0.06 Acres
- Year built:
- 2024
- Baths:
- 3.00
- MLS#:
- 5601723
- Subdivision:
- Painted Prairie
ADDITIONAL INFORMATION
Discover Modern Living in Painted Prairie! This stunning 3-bedroom, 2.5-bath home spans 1,964 square feet in the award-winning Painted Prairie, crowned Masterplanned Community of the Year for three consecutive years. Featuring an expansive kitchen with ample counter space, a versatile den, and a cozy loft, this home combines comfort and functionality. An unfinished basement offers plenty of storage or the opportunity to add future living space. The home includes a private, fully fenced side yard, a 2-car garage, and HOA-maintained front yard, covering lawn care and snow removal for low-maintenance living. Painted Prairie is filled with parks and community spaces, making it perfect for outdoor enthusiasts. Don’t miss your chance to live in this vibrant community with easy access to everything Painted Prairie has to offer! The Listing Team represents builder/seller as a Transaction Broker.
$399,950
1965 Iola Street Aurora, CO 80010
- Type:
- Single Family
- Sq.Ft.:
- 1,193
- Status:
- Active
- Beds:
- 3
- Lot size:
- 0.15 Acres
- Year built:
- 1947
- Baths:
- 2.00
- MLS#:
- 9679219
- Subdivision:
- Gateway Park
ADDITIONAL INFORMATION
Discover this move-in ready ranch charmer in Gateway Park, blending character with modern updates on a beautiful, mature tree-lined street. A classic covered front porch extends a warm welcome, opening to a spacious living room with cozy carpeting and two large picture windows that flood the space with natural light. The eat-in kitchen features new LVP flooring and quartz countertops, and a family room at the back of the home includes a cozy wood-burning fireplace with a floor-to-ceiling stacked stone surround. Step through the sliding door off the family room into a private, beautifully landscaped backyard complete with a garden area, storage shed, playhouse, and even a peach tree. The detached garage includes an adjoining deck, and the auto sprinkler system maintains both the front and backyard with ease. Additional features include a large bonus room with a laundry closet that includes the washer and dryer, and ample storage space. This home offers three bedrooms, with the primary bedroom accessible through one of the guest bedrooms, ideal for a home office or nursery. The primary suite has a newly remodeled bath, as does the full guest bathroom. Conveniently located minutes from CU Medical Center, Stanley Marketplace, Bluff Lake Nature Center, and a variety of dining and shopping options.
$626,000
5766 N Jericho Way Aurora, CO 80019
- Type:
- Single Family
- Sq.Ft.:
- 2,513
- Status:
- Active
- Beds:
- 4
- Lot size:
- 0.13 Acres
- Baths:
- 3.00
- MLS#:
- 8342091
- Subdivision:
- Painted Prairie
ADDITIONAL INFORMATION
Painted Prairie is Denver's hottest new development community! This highly desirable home-site faces west with a green patch right across the street. It is less than a mile from the proposed school site, future town center (under construction) and other amenities. It features one of our best-selling 2-story homes (2504 floor plan) with all 4 bedrooms and 2 full bathrooms on the 2nd floor, beautiful upgraded kitchen and spacious living area. The main floor also features a den! The home also features quartz counter tops, dual vanity sinks and both a bath and stand up shower in the primary bathroom, and a crawl space that can be used for storage. The home is also only a short walk from the main park (22 acres of green areas, playgrounds and trails) and a small garden area. It won't last long so please come and see for yourself today! Don't forget to inquiry about our amazing incentives!
$620,000
245 S Vandriver Way Aurora, CO 80018
- Type:
- Single Family
- Sq.Ft.:
- 2,548
- Status:
- Active
- Beds:
- 4
- Lot size:
- 0.2 Acres
- Year built:
- 2024
- Baths:
- 3.00
- MLS#:
- 7857366
- Subdivision:
- Harmony
ADDITIONAL INFORMATION
Gorgeous 2 story Bridgeport Plan offers 4 BD, 2.5 BA with 2 car garage and cozy covered front porch! This home has everything to offer including a study on the main floor with an open flow between great room, kitchen and dining. Rich decor includes Contemporary Gray cabinetry with crown molding, beautiful granite kitchen counters, stainless gas range, microwave, dishwasher, and rich plank flooring on most of the main level. This home offers an extensive list of features such as 8' front door, 2 panel interior doors, A/C, tankless water heater, front yard landscaping, exterior fencing, 8' tall garage doors with Smart openers plus Smart Home features such as Smart Echo Dot, video doorbell, Smart thermostat, Smart lighting and door lock control, and more! Home warranty is also included. Buyers are sure to enjoy their beautiful new home in a Master Plan Community including pool, hot tub, Clubhouse with cardio, weight rooms, outdoor volleyball and basketball courts, park, playground and picnic area! **Estimated Delivery Date: February. Photos are representative and not of actual property**
$350,000
1995 S Xanadu Way Aurora, CO 80014
- Type:
- Townhouse
- Sq.Ft.:
- 1,392
- Status:
- Active
- Beds:
- 2
- Year built:
- 1979
- Baths:
- 2.00
- MLS#:
- 9529566
- Subdivision:
- Heather Ridge
ADDITIONAL INFORMATION
Very cute townhome ready for you to make your home. Patio faces a golf course with the Foothills view in the distance. Peaceful, beautiful setting. Fresh paint throughout plus brand new carpet. Gas fireplace for those winter evenings to make your home cozy. Detached single garage with room for storage. Convenient access to commuter train station into DTC, Denver, and downtown. This is a well loved, maintained home.
- Type:
- Single Family
- Sq.Ft.:
- 4,408
- Status:
- Active
- Beds:
- 3
- Lot size:
- 0.44 Acres
- Year built:
- 1978
- Baths:
- 4.00
- MLS#:
- 1983202
- Subdivision:
- Shenandoah
ADDITIONAL INFORMATION
Welcome to your dream opportunity nestled in the exclusive Shenandoah gated community. This spacious 4,400 sq ft home is ready for your vision. Set on a sprawling cul-de-sac lot, this property offers endless possibilities for customization and renovation. The large 4-car garage provides ample space for vehicles and storage, perfect for any enthusiast or large family. With 3 Bedrooms and 4 Baths, there's plenty of space for family and guests, with unique features throughout. Three (3) Fireplaces, including a cozy fireplace in the primary bedroom add warmth and charm. The Walk-Out Design offers seamless indoor-outdoor flow, perfect for entertaining in your expansive outdoor spaces featuring two decks with breathtaking mountain views and a private, spacious courtyard. Enjoy the benefits of a gated community with premium amenities including pool, tennis courts, playground and pond. This home is a fantastic opportunity for anyone looking to personalize a property in a desirable location. With multiple decks, scenic mountain views, and room to grow, this home located in the award winning Cherry Creek School District has incredible potential to become your custom dream home. **This home also has an Assumable 2.75% VA Loan, please inquire with Listing Agent for additional information.
Open House:
Saturday, 11/16 5:30-8:30PM
- Type:
- Other
- Sq.Ft.:
- 1,196
- Status:
- Active
- Beds:
- 2
- Year built:
- 1975
- Baths:
- 2.00
- MLS#:
- 9470210
- Subdivision:
- Mission Viejo
ADDITIONAL INFORMATION
This charming 2-bedroom, 2-bathroom townhouse in Aurora offers an ideal blend of comfort and convenience. With a spacious two-car garage and a private backyard, this home provides plenty of room for relaxation and entertaining. Inside, you'll find an inviting, open floor plan that maximizes space and natural light. The kitchen flows into a cozy living and dining area, perfect for gatherings or quiet nights in. Each bedroom is generously sized, and with two bathrooms, there's room for everyone to enjoy their own space. The private backyard is a true gem, offering a tranquil setting for outdoor dining, gardening, or simply unwinding in your own retreat. Located close to parks, shopping, and dining, this townhouse is perfect for those looking to settle into homeownership in a vibrant community. Don't miss out on this opportunity-schedule your showing today!
Open House:
Saturday, 11/16 10:30-1:30PM
- Type:
- Townhouse
- Sq.Ft.:
- 1,196
- Status:
- Active
- Beds:
- 2
- Year built:
- 1975
- Baths:
- 2.00
- MLS#:
- 9470210
- Subdivision:
- Mission Viejo
ADDITIONAL INFORMATION
This charming 2-bedroom, 2-bathroom townhouse in Aurora offers an ideal blend of comfort and convenience. With a spacious two-car garage and a private backyard, this home provides plenty of room for relaxation and entertaining. Inside, you'll find an inviting, open floor plan that maximizes space and natural light. The kitchen flows into a cozy living and dining area, perfect for gatherings or quiet nights in. Each bedroom is generously sized, and with two bathrooms, there’s room for everyone to enjoy their own space. The private backyard is a true gem, offering a tranquil setting for outdoor dining, gardening, or simply unwinding in your own retreat. Located close to parks, shopping, and dining, this townhouse is perfect for those looking to settle into homeownership in a vibrant community. Don’t miss out on this opportunity—schedule your showing today!
- Type:
- Single Family
- Sq.Ft.:
- 2,142
- Status:
- Active
- Beds:
- 3
- Lot size:
- 0.14 Acres
- Year built:
- 2017
- Baths:
- 2.00
- MLS#:
- 9461741
- Subdivision:
- Copperleaf
ADDITIONAL INFORMATION
This gorgeous ranch is impeccably maintained and shows like a model! With 3 bedrooms, 2 baths, and a versatile office space, it offers the perfect blend of comfort and function. The full unfinished basement, complete with rough-in for a future bath, presents endless possibilities—whether you dream of creating a home theater, gym, or additional living space. Step outside to a beautifully manicured yard, complete with a covered patio with sunshades, an extended concrete walkway, and vibrant landscaping featuring numerous shrubs, perennials, and two gardening beds. Enjoy views of the mountains from your yard. The kitchen is a chef's dream with a large center island, pendant lighting, granite countertops, a stylish tile backsplash, and 42" upper cabinets with crown molding. Both bathrooms feature granite counters and dual sinks. Recent updates include fresh exterior paint, new gutters, and a brand-new roof, all completed in 2023. Other notable features include recessed lighting, two-panel interior doors, a 50-gallon water heater, and a radon mitigation system for peace of mind. Located in the highly sought-after Copperleaf community, this home offers convenient access to E-470, Southlands Shopping Center, and DIA. Enjoy community parks, trails, the Arboretum Clubhouse, basketball court, and outdoor pools. The Copperleaf Activities Committee organizes year-round events like food trucks, movie nights, and holiday celebrations, fostering a vibrant sense of community. Plus, it’s part of the Cherry Creek School District. Don’t miss out on this incredible opportunity!
- Type:
- Other
- Sq.Ft.:
- 945
- Status:
- Active
- Beds:
- 2
- Lot size:
- 0.01 Acres
- Year built:
- 1979
- Baths:
- 2.00
- MLS#:
- 7115113
- Subdivision:
- Brandychase
ADDITIONAL INFORMATION
Nestled on the second level, this functional 2-bedroom, 2-bath condo offers a blend of privacy and convenience, being a top-floor unit with no neighbors above. Step into an open and inviting floor plan that seamlessly connects the living, dining, and kitchen areas, creating an ideal space for entertaining with a floorplan that flows. The bright living room features a cozy wood-burning fireplace and sliding glass doors that open onto a private balcony, the perfect spot to relax and unwind. The spacious primary bedroom includes an ensuite bath with a tiled shower, and glass sliding door adding ease to your daily routine. A second large bedroom, ideal for guests or a home office, is conveniently located near the hallway bath, complete with a tub and tile surround. This property also boasts a rare 3-car garage, along with an additional reserved surface parking space-ensuring plenty of parking for both owners and their visitors. Ideally situated, this property provides easy access to nearby parks and scenic outdoor trails, public schools, convenient retail shopping, grocery stores, and a wide selection of local restaurants-bringing the best of the community right to your doorstep.
- Type:
- Single Family
- Sq.Ft.:
- 3,536
- Status:
- Active
- Beds:
- 4
- Lot size:
- 0.2 Acres
- Year built:
- 2019
- Baths:
- 4.00
- MLS#:
- 3387063
- Subdivision:
- Inspiration
ADDITIONAL INFORMATION
Discover a truly exceptional property in the award-winning neighborhood of Inspiration. This vibrant community features miles of scenic trails, well-maintained parks, a community pool, breathtaking mountain views, and engaging seasonal events. This home is a testament to pride of ownership, where every detail has been meticulously maintained. From luxurious flooring to upgraded lighting, you will experience a level of refinement typically found in model homes. The gourmet kitchen is a chef's dream, featuring a spacious island, custom cabinetry, and gas range, seamlessly connecting to the dining area and great room—perfect for entertaining guests. Conveniently located off the kitchen, you'll find a large pantry, a mudroom, and a pocket office area. The foyer opens to a private flex space with French doors, ideal for an office or additional living space. Descend to the fully designed lower level, complete with a bar, a family room with a fireplace, an additional bedroom, and a stylish 3/4 bathroom adorned with wood-grain tile flooring—creating a second main living area that exudes elegance. The thoughtfully designed second level features a primary bedroom with an en-suite bathroom and two spacious walk-in closets, alongside two additional bedrooms sharing a well-appointed Jack and Jill bathroom, all enhanced with custom window shades and quartz countertops. Step outside to enjoy an expansive, fully-fenced backyard complete with a covered patio—an ideal retreat for outdoor gatherings. Welcome home to this extraordinary residence!
$415,000
12215 E 2nd Drive Aurora, CO 80011
- Type:
- Townhouse
- Sq.Ft.:
- 1,432
- Status:
- Active
- Beds:
- 3
- Lot size:
- 0.04 Acres
- Year built:
- 1997
- Baths:
- 3.00
- MLS#:
- 8983554
- Subdivision:
- Castle Creek
ADDITIONAL INFORMATION
This spacious townhome features a well-designed layout with three bedrooms located upstairs, along with two full bathrooms and a half bathroom on the main level. The primary bedroom includes an ensuite bathroom, and the two additional bedrooms share a full bathroom. The main floor offers a nice flow, with easy transitions from the living room to the kitchen, which then connects to the dining area. The property also includes 2 car garage, and a laundry room and is equipped with a central air system. Located centrally within the community, this townhome is close to Del Mar Park and the Highline Canal Trail, providing convenient access to downtown Denver, Denver International Airport (DIA), and the Denver Tech Center. Park, within the Highline Canel Trail.
Open House:
Saturday, 11/16 11:00-2:00PM
- Type:
- Single Family
- Sq.Ft.:
- 2,142
- Status:
- Active
- Beds:
- 4
- Lot size:
- 0.13 Acres
- Year built:
- 2007
- Baths:
- 4.00
- MLS#:
- 5984884
- Subdivision:
- Tallyn's Reach
ADDITIONAL INFORMATION
Amazing cul-de-sac location in sought-after Tallyn's Reach with open floor-plan, finished basement, and tons of natural light. Easy access to trails, parks, restaurants, 470, and shopping at Southlands or Park Meadows Mall. A large and bright living room with soaring, vaulted ceilings and grand staircase greets you as you enter from the covered front patio. The adjacent gourmet chef's kitchen is sparkling with new quartz counters, recessed lighting, 42-inch uppers, matching new Whirlpool stainless steel appliances, and a pantry with lots of room. The nearby dining room makes this home perfect for entertaining and enjoying time with family. Outdoor entertaining is easy with quick access off the kitchen to a private patio and a large, professionally landscaped yard. The family room is open from the kitchen and has built-in shelving and a gas fireplace. A half-bath completes the main level living area. Upstairs, the large primary retreat will accommodate the largest bedroom furniture while providing amazing natural light. Double vanity and a private full primary bath adjoin the primary bedroom. Two large additional bedrooms share another full bath. Laundry is made simple with a conveniently located 2nd level laundry closet and the included washer and dryer. The finished basement offers another large bedroom, a full bathroom and an open, well-lighted space, perfect for an office or play room. A 2 car attached, oversized garage allows for convenient parking with plenty of extra room for the family toys or the gear-head's workbench. Additional newer features include new carpet and interior paint in 2019, new ceiling fans, Noah irrigation system, and exterior paint in 2020, and a refaced fireplace in 2021. The last two years have seen new flooring on the main level and refinished cabinets throughout. Don't miss this amazing house! Make it yours.
$440,000
1635 S Andes Way Aurora, CO 80017
- Type:
- Townhouse
- Sq.Ft.:
- 1,475
- Status:
- Active
- Beds:
- 3
- Lot size:
- 0.07 Acres
- Year built:
- 2022
- Baths:
- 3.00
- MLS#:
- 5500947
- Subdivision:
- Urban Collection At East Bend
ADDITIONAL INFORMATION
Look no further than 1635 S Andes for the convenience of a low-maintenance living! The main level welcomes you with space for dining and entertaining with its open dining and living rooms. A covered patio is available to enjoy the outdoors. The kitchen features a center island and all appliances included. Upstairs you'll find two generous bedrooms and a shared full bathroom that make perfect accommodations for family or guests. The laundry, with washer and dryer, is close to all the bedrooms. The primary suite has a large walk-in closet and private ensuite bath with dual sink. This is it! Book your showing now.
- Type:
- Single Family
- Sq.Ft.:
- 2,424
- Status:
- Active
- Beds:
- 4
- Lot size:
- 0.12 Acres
- Year built:
- 1972
- Baths:
- 3.00
- MLS#:
- 3053029
- Subdivision:
- Dam East
ADDITIONAL INFORMATION
Discover this beautifully updated 4-bedroom, 3-bathroom home featuring an open floor plan, modern kitchen with stainless steel appliances, and luxurious master suite. With 2,424 sq ft of living space, this home is perfect for families and entertaining. Enjoy a spacious backyard and a prime location near parks, shopping, Don’t miss out on this gem—schedule your showing today! ???
Andrea Conner, Colorado License # ER.100067447, Xome Inc., License #EC100044283, [email protected], 844-400-9663, 750 State Highway 121 Bypass, Suite 100, Lewisville, TX 75067

The content relating to real estate for sale in this Web site comes in part from the Internet Data eXchange (“IDX”) program of METROLIST, INC., DBA RECOLORADO® Real estate listings held by brokers other than this broker are marked with the IDX Logo. This information is being provided for the consumers’ personal, non-commercial use and may not be used for any other purpose. All information subject to change and should be independently verified. © 2024 METROLIST, INC., DBA RECOLORADO® – All Rights Reserved Click Here to view Full REcolorado Disclaimer
| Listing information is provided exclusively for consumers' personal, non-commercial use and may not be used for any purpose other than to identify prospective properties consumers may be interested in purchasing. Information source: Information and Real Estate Services, LLC. Provided for limited non-commercial use only under IRES Rules. © Copyright IRES |
Aurora Real Estate
The median home value in Aurora, CO is $470,000. This is lower than the county median home value of $500,800. The national median home value is $338,100. The average price of homes sold in Aurora, CO is $470,000. Approximately 59.37% of Aurora homes are owned, compared to 35.97% rented, while 4.66% are vacant. Aurora real estate listings include condos, townhomes, and single family homes for sale. Commercial properties are also available. If you see a property you’re interested in, contact a Aurora real estate agent to arrange a tour today!
Aurora, Colorado has a population of 383,496. Aurora is less family-centric than the surrounding county with 32.88% of the households containing married families with children. The county average for households married with children is 34.29%.
The median household income in Aurora, Colorado is $72,052. The median household income for the surrounding county is $84,947 compared to the national median of $69,021. The median age of people living in Aurora is 35 years.
Aurora Weather
The average high temperature in July is 88.2 degrees, with an average low temperature in January of 18 degrees. The average rainfall is approximately 16.8 inches per year, with 61.7 inches of snow per year.
