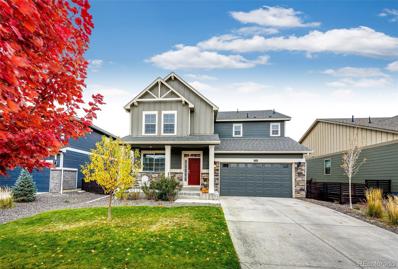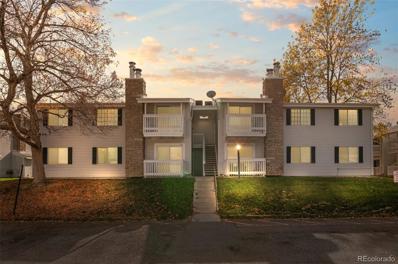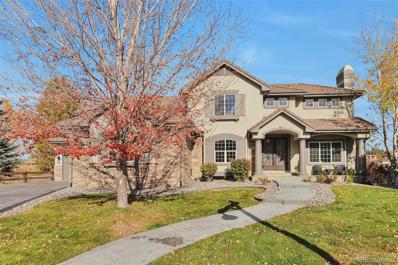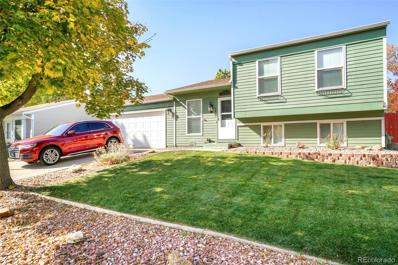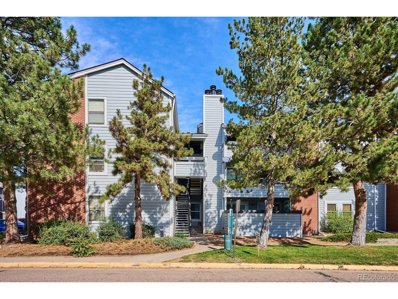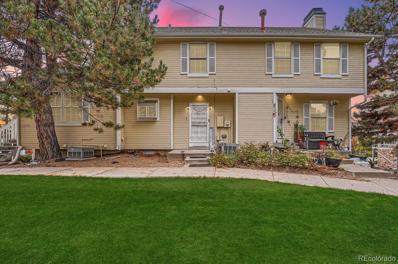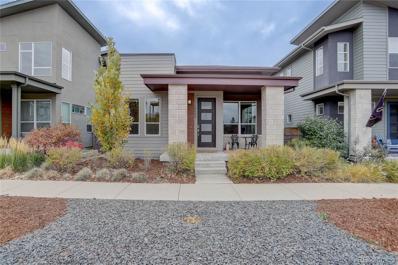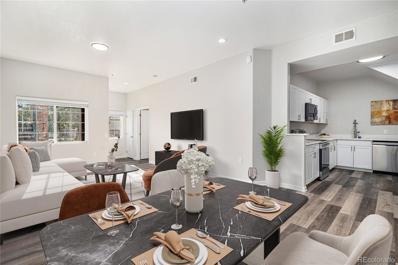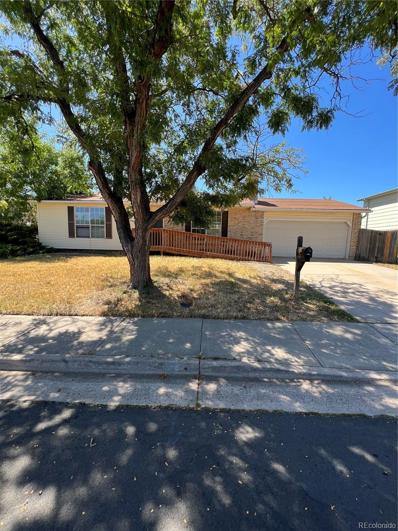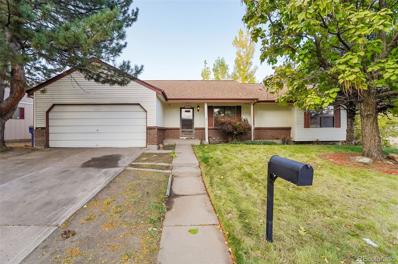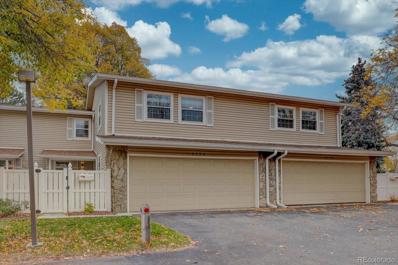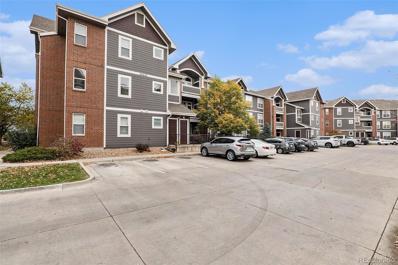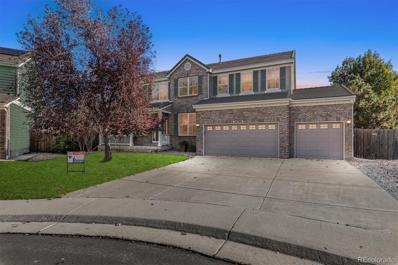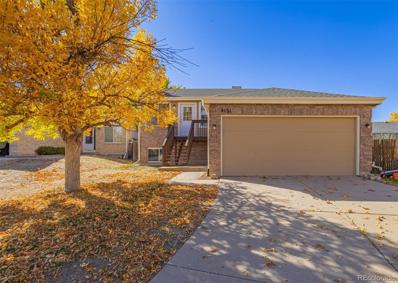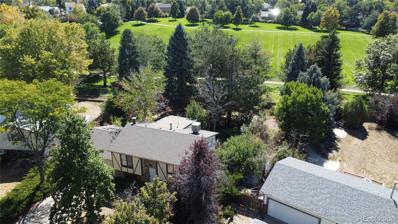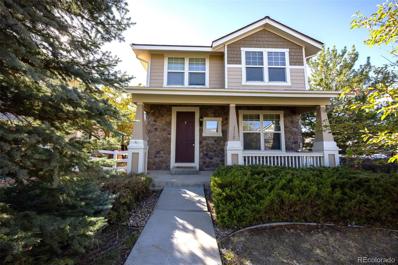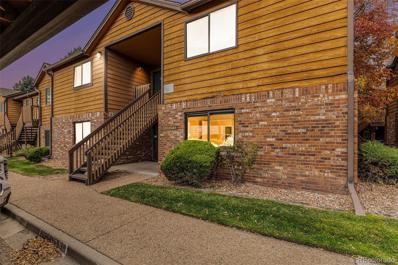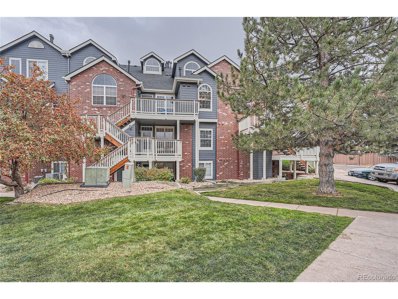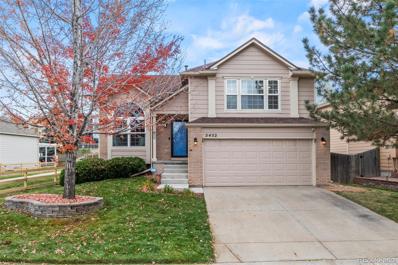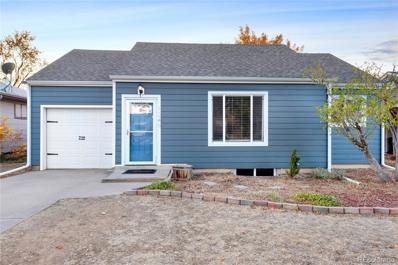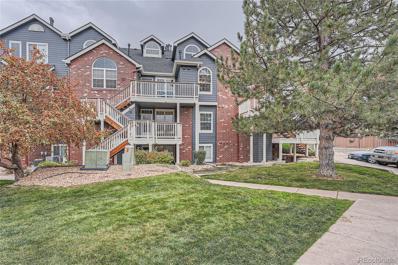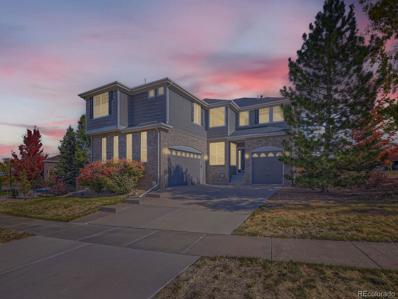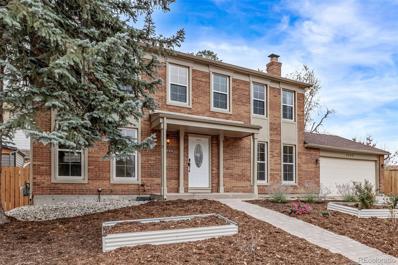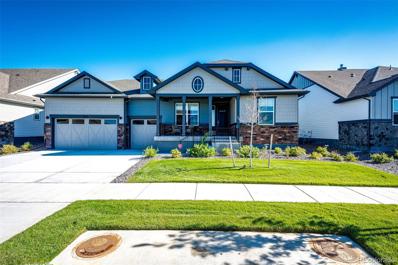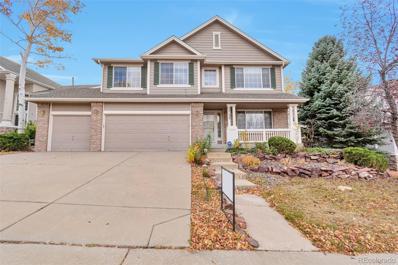Aurora CO Homes for Rent
- Type:
- Single Family
- Sq.Ft.:
- 2,466
- Status:
- Active
- Beds:
- 3
- Lot size:
- 0.16 Acres
- Year built:
- 2020
- Baths:
- 3.00
- MLS#:
- 3144008
- Subdivision:
- Harmony
ADDITIONAL INFORMATION
Welcome to your new home in Harmony! Step into this well-maintained residence that perfectly blends modern convenience with cozy charm.The spacious open floor plan invites you in, with a large kitchen that’s an entertainer’s delight—featuring a generous island, ample counter space, and an oversized pantry to cater to all your culinary adventures. Upstairs, you’ll discover three inviting bedrooms alongside a versatile loft, providing additional living space. The backyard awaits, complete with a covered patio—perfect for savoring the stunning Colorado weather all year round. Beyond the home, the Harmony community offers an impressive array of amenities designed for an active lifestyle. Enjoy access to a clubhouse, fitness center, parks, playgrounds, pool, spa/hot tub, scenic trails, and a dog park—all just steps from your front door. Located in close proximity to Buckley Space Force Base, DIA, E-470, Southlands and more! Don’t miss the chance to make this beautiful home your own. Schedule your showing today.
- Type:
- Condo
- Sq.Ft.:
- 945
- Status:
- Active
- Beds:
- 2
- Lot size:
- 0.01 Acres
- Year built:
- 1979
- Baths:
- 2.00
- MLS#:
- 7115113
- Subdivision:
- Brandychase
ADDITIONAL INFORMATION
Nestled on the second level, this functional 2-bedroom, 2-bath condo offers a blend of privacy and convenience, being a top-floor unit with no neighbors above. Step into an open and inviting floor plan that seamlessly connects the living, dining, and kitchen areas, creating an ideal space for entertaining with a floorplan that flows. The bright living room features a cozy wood-burning fireplace and sliding glass doors that open onto a private balcony, the perfect spot to relax and unwind. The spacious primary bedroom includes an ensuite bath with a tiled shower, and glass sliding door adding ease to your daily routine. A second large bedroom, ideal for guests or a home office, is conveniently located near the hallway bath, complete with a tub and tile surround. This property also boasts a rare 3-car garage, along with an additional reserved surface parking space—ensuring plenty of parking for both owners and their visitors. Ideally situated, this property provides easy access to nearby parks and scenic outdoor trails, public schools, convenient retail shopping, grocery stores, and a wide selection of local restaurants—bringing the best of the community right to your doorstep.
$1,475,000
24031 E Hinsdale Place Aurora, CO 80016
- Type:
- Single Family
- Sq.Ft.:
- 4,604
- Status:
- Active
- Beds:
- 4
- Lot size:
- 0.35 Acres
- Year built:
- 2004
- Baths:
- 4.00
- MLS#:
- 6678759
- Subdivision:
- Tallyns Reach
ADDITIONAL INFORMATION
Nestled in a quiet cul-de-sac and backing to open space, this stunning former model home has been extensively renovated and offers unparalleled comfort and style. The exterior has been freshly painted with low-maintenance stucco siding and a durable cement tile roof. Inside, you'll find 8-foot ceilings, abundant natural light, fresh paint, new 6” baseboards, 4” trim, and high-quality LVP flooring with eco-friendly noise-reducing cork underlayment. The home features all-new modern LED lighting, Kohler plumbing fixtures, and sleek new hardware throughout. The kitchen is a chef’s dream, complete with Monogram appliances, quartz countertops, a large farmhouse sink, white cabinetry, and undercabinet lighting. The spacious family room, with 19-foot ceilings and a cozy gas fireplace, has huge windows overlooking Sampson Gulch Creek with view of the ponds and trails. The primary suite is a luxurious retreat with a gas fireplace, tranquil views, and a breathtaking bathroom featuring quartz tile, a standalone tub, and a rain shower with mood lighting for ultimate relaxation. The expansive walk-in closet completes this sanctuary. Each of the three guest bedrooms is generously sized, with private ¾ bathrooms and walk-in closets. The walkout basement includes a finished game room and a large unfinished area, perfect for storage or future expansion. Outside, the landscaped yard boasts a stamped concrete driveway and patio, a large Trex deck for peaceful outdoor enjoyment, and pre-wiring for low-voltage lighting along the front sidewalk. The four-car garage is Tesla-ready, and the home is equipped with a nearly new Trane furnace, dual water heaters, and air conditioning units. Minutes to Southlands Mall, easy access to 470, and in the Cherry Creek School District, this turn-key home is ready for your final touches. Don’t miss your chance to make it yours and take advantage of our preferred lender's special offer—a 1-year interest rate buy-down.
$450,000
1967 Cathay Court Aurora, CO 80011
Open House:
Sunday, 11/17 11:00-2:00PM
- Type:
- Single Family
- Sq.Ft.:
- 1,380
- Status:
- Active
- Beds:
- 4
- Lot size:
- 0.14 Acres
- Year built:
- 1982
- Baths:
- 2.00
- MLS#:
- 3862829
- Subdivision:
- Aurora Cascades
ADDITIONAL INFORMATION
Thoughtfully updated, this Aurora Cascades home beams with welcoming warmth. Gently shaded by a mature tree, a lush front lawn with neat landscaping creates an inviting first impression. A functional layout flows with fresh wall color complemented by new lighting and ceiling fans. The living area opens effortlessly into an updated eat-in kitchen showcasing granite countertops, cherry cabinetry, stainless steel appliances and a new faucet. A staircase with newly painted railing ascends to the upper level where three bedrooms await including a sizable primary and a full bath. Retreat downstairs to a spacious entertaining area perfect for relaxing and hosting guests. The lower level is complete with a bedroom, a ¾ bath and a laundry room. Revel in outdoor living in a private, fenced-in backyard featuring a covered deck, a garden area and a storage shed. A two-car attached garage offers ample storage and a workspace. Enjoy easy access to Terrace Park, Aurora Sports Park, Springhill Golf Course and DIA.
$245,000
14465 E 1st C7 Dr Aurora, CO 80011
- Type:
- Other
- Sq.Ft.:
- 1,000
- Status:
- Active
- Beds:
- 2
- Lot size:
- 0.01 Acres
- Year built:
- 1982
- Baths:
- 2.00
- MLS#:
- 8451137
- Subdivision:
- Cherry Grove East Condos Ph 2
ADDITIONAL INFORMATION
Introducing this beautiful two-bedroom, two full bathroom top-floor condo located in the sought-after Cherry Grove East community. This home offers mountain views that can be enjoyed from the expansive covered balcony, perfect for morning coffees or evening relaxation. The open-concept layout seamlessly connects the living area to the kitchen and dining space, ideal for both entertaining and everyday living. Soaring vaulted ceilings creates a light, bright and airy feeling. Adding to its charm, this third-floor end unit also features a cozy fireplace, creating a warm and inviting atmosphere. Updated flooring throughout, adding a touch of modern elegance to this already impressive home. This gem offers the perfect blend of comfort and style. Enjoy the convenience of the in-unit washer and dryer. Additionally, residents have access to a clubhouse, complete with a pool and hot tub, providing a perfect retreat for relaxation and socializing. Fantastic location! Close to shopping and entertainment (Town Center at Auora and Aurora City Place), many parks, trails and golf courses, blocks to light rail and close proximity to the University of Colorado Anschutz Medical Campus.
- Type:
- Townhouse
- Sq.Ft.:
- 1,100
- Status:
- Active
- Beds:
- 3
- Year built:
- 1982
- Baths:
- 3.00
- MLS#:
- 5177786
- Subdivision:
- Mill Run
ADDITIONAL INFORMATION
Beautifully updated townhome with luxurious finishes throughout. The modern kitchen features newer stainless steel appliances. This move-in ready home showcases new carpet and fresh paint throughout, along with a two-year-old furnace. The family room features stylish wood-like flooring and boasts a cozy wood-burning fireplace. All bathrooms have been tastefully updated. The primary suite includes a unique custom walk-in closet in the attic, as well as a custom built-in IKEA closet for added organization. An extra bedroom has been added on the bottom floor in the basement, perfect for guests or a home office. Additional upgrades include new windows and a new sliding patio door. Step outside to a charming deck surrounded by trees, ideal for relaxation. The Mill Run community is a small, upscale community, which includes a pool, tennis courts, and ground maintenance for easy, carefree living. This home also provides easy access to public transport, shopping, and excellent dining options. Don't miss this rare opportunity to own a turnkey townhome that perfectly combines style, comfort, and convenience.
$750,000
10630 E 26th Avenue Aurora, CO 80010
Open House:
Sunday, 11/17 1:00-3:00PM
- Type:
- Single Family
- Sq.Ft.:
- 2,604
- Status:
- Active
- Beds:
- 3
- Lot size:
- 0.07 Acres
- Year built:
- 2017
- Baths:
- 3.00
- MLS#:
- 2338980
- Subdivision:
- Stapleton Aurora
ADDITIONAL INFORMATION
This beautifully maintained three bedroom/three bathroom ranch style home is filled with charm and modern comforts, nestled conveniently close to Stanley Marketplace and Eastbridge Town Center for unbeatable access to local shopping, dining and entertainment. Venture inside this approximately 2,600-square-foot home to find a bright, open floor plan with new, plush carpeting throughout and large windows that flood the home with natural light. The kitchen boasts sleek stainless steel appliances, ideal for both everyday meals and hosting gatherings. Just off the kitchen, the living and dining areas flow seamlessly, creating a welcoming space. Enjoy a cozy, low-maintenance backyard that maximizes outdoor space while keeping you connected to the neighborhood. This inviting outdoor area is perfect for relaxed gatherings or creating a small garden retreat. With ample sunlight throughout the day, it’s an ideal spot to unwind and enjoy the fresh air! Retreat downstairs to the finished basement, offering an additional versatile living area. With convenient proximity to parks, shopping and local eateries, this home combines the best of urban convenience with suburban comfort. Don’t miss the chance to make this delightful home your own!
- Type:
- Condo
- Sq.Ft.:
- 1,021
- Status:
- Active
- Beds:
- 2
- Year built:
- 2011
- Baths:
- 2.00
- MLS#:
- 4005741
- Subdivision:
- Kalispell Condos
ADDITIONAL INFORMATION
Great Opportunity!!! Take advantage of the last 2 bedroom unit available with Special Private Financing saving you hundreds each month! This professionally renovated home features Vinyl Plank Flooring, Quartz Counters, and Stainless Steel Appliances. You will be delighted as you enter through your attached 1 car garage that enters into your main floor condo, plus an additional designated parking space. Enjoy living in this quiet community close to shopping, schools, parks, and public transportation! This unit is due to be completed at the end of November. We have an identical home that may be viewed in person so please reach out, you don't want to miss this opportunity! Home must be owner occupied and conventional financing is allowed.
- Type:
- Single Family
- Sq.Ft.:
- 2,012
- Status:
- Active
- Beds:
- 4
- Lot size:
- 0.17 Acres
- Year built:
- 1979
- Baths:
- 2.00
- MLS#:
- 7446469
- Subdivision:
- Aurora Highlands
ADDITIONAL INFORMATION
This inviting 4-bedroom, 1.5-bathroom home offers plenty of space with 2,012 square feet of comfortable living. The expansive living room is perfect for entertaining family and friends, providing a warm and welcoming atmosphere. The dining room, conveniently located next to the kitchen, makes hosting meals a breeze. Step outside to enjoy the generous backyard, ideal for outdoor gatherings, gardening, or creating your own personal retreat. With ample room both inside and out, this home offers endless possibilities for customization to fit your lifestyle. Don't miss this opportunity to make it your own!
- Type:
- Single Family
- Sq.Ft.:
- 2,420
- Status:
- Active
- Beds:
- 4
- Lot size:
- 0.2 Acres
- Year built:
- 1978
- Baths:
- 3.00
- MLS#:
- 5754474
- Subdivision:
- Pheasant Run
ADDITIONAL INFORMATION
Discover this 4-bedroom, 3-bathroom ranch-style home, perfectly situated on a spacious corner lot. The main level floor plan is functional and spacious featuring a large front living room, formal dining room, and a cozy family room with a wood-burning fireplace. The kitchen boasts new cabinets and Corian countertops. With three bedrooms on the main floor, all with new carpet, including a primary bedroom with an ensuite 3/4 bath, this home offers convenience and comfort for all. The finished basement offers versatility with new carpet, a large great room, a fourth bedroom (non-conforming), and an additional 3/4 bathroom—ideal for guests or a private retreat. Have peace of mind with a brand-new furnace! Outside, the fenced-in backyard awaits your personal touch, complete with a covered deck front & rear sprinkler systems and space ready for fresh sod. Attached 2 car garage and driveway parking. Located close to Cherry Creek State Park, DTC, and numerous amenities, this home combines convenience and charm in a prime spot. Don't miss this opportunity to own in Aurora!
- Type:
- Condo
- Sq.Ft.:
- 1,710
- Status:
- Active
- Beds:
- 3
- Lot size:
- 0.03 Acres
- Year built:
- 1975
- Baths:
- 3.00
- MLS#:
- 3318758
- Subdivision:
- Heather Gardens
ADDITIONAL INFORMATION
This desirable TOWNHOME is located in the Heather Gardens community. Heather Gardens is a popular 55+ active adult community known for its well-maintained properties, extensive amenities, and serene surroundings. This remodeled 3 bedroom 2.5 bathroom townhome offers residents low-maintenance living with easy access to nearby amenities, including a golf course, fitness center, clubhouse, indoor/outdoor pools, and walking trails. This home boasts a big kitchen with tons of cabinet space, attached 2-car garage, a vaulted ceiling, huge primary bedroom, with walk-in closet and bathroom, enjoy the seasons in the enclosed sunroom, workshop and tons of storage space in the basement. This well-maintained townhome has been lovingly cared for and is move-in ready, with a spotless interior that reflects pride of ownership. The Heather Gardens neighborhood is also conveniently close to restaurants, shopping centers, medical facilities, and has easy access to major highways for travel throughout the Denver metro area.
- Type:
- Condo
- Sq.Ft.:
- 1,543
- Status:
- Active
- Beds:
- 3
- Year built:
- 2001
- Baths:
- 2.00
- MLS#:
- 2388544
- Subdivision:
- Cherry Grove East
ADDITIONAL INFORMATION
Spacious 3-bedroom, 2-bathroom home spanning 1,543 square feet, featuring a built-in study area, garage space, and two additional parking permits. The light, functional kitchen includes ample cabinetry, stainless appliances, a breakfast bar & dining space. The large living room offers a gas log fireplace and a slider to the covered balcony. The primary suite includes a ceiling fan, walk-in closet, and private full bathroom with double sinks. New carpet, new paint, new blinds & new stove. Large laundry room with washer/dryer included. Additional features include a spacious exterior storage closet off the balcony. The community offers a pool and hot tub for relaxation. Lots of amenities are a short walking distance away, including restaurants, shopping centers, golf, the Highline Canal & just steps away from the 2nd Ave and Abilene light rail station. You will also enjoy easy access to I-225 and be just minutes away from the University of Anschutz Medical Campus, VA Hospital, and Buckley Airforce Base. This is move-in-ready so don't wait!
- Type:
- Single Family
- Sq.Ft.:
- 2,704
- Status:
- Active
- Beds:
- 4
- Lot size:
- 0.21 Acres
- Year built:
- 2002
- Baths:
- 3.00
- MLS#:
- 2315954
- Subdivision:
- Willow Trace
ADDITIONAL INFORMATION
Welcome Home! This is it. Good Looking Home with a 3 Car Attached Garage sitting on a Prime Cul-De-Sac Location! Perfect for Entertaining Friends & Loved ones! Features include...Central Air-Conditioning, Sprinkler system front & back, Convenient Main Floor Office/Study that offers a tranquil & secluded workspace! Other features include... Inviting Kitchen with Island, Granite Countertops, Abundant Cabinet Space, Pantry & All Appliances are included! Heading to the upper level you will find 4 Bedrooms including an impressive Primary Bedroom with remodeled Private Five Piece Bathroom that has heated floors & Private Walk-In Closet! The upper level also features an additional Full Bathroom. Enjoy your new home year-round...Walk out to your cool & relaxing Back Patio. Have a fresh cup of coffee in the morning. Enjoy those Summer BBQ's and good times every Summer! Take in the views of your Big, Beautiful Backyard!! Get comfortable this winter with your warm & cozy fireplace. Plus... a few MORE pleasant surprises!! Imagine the memories you will create in this Wonderful Home for many years to come!! *See The Virtual Tour Slide Show & 3-D Tour also available
$486,900
4131 S Memphis Way Aurora, CO 80013
- Type:
- Single Family
- Sq.Ft.:
- 2,042
- Status:
- Active
- Beds:
- 4
- Lot size:
- 0.11 Acres
- Year built:
- 1992
- Baths:
- 3.00
- MLS#:
- 8862492
- Subdivision:
- Quincy Creek
ADDITIONAL INFORMATION
Welcome to this beautiful 4-bedroom, 3-bathroom raised ranch-style home in the sought-after Cherry Creek School District! This residence combines comfort with its spacious floor plan that’s designed for modern living. As you step inside, you’re greeted by bright, inviting interior that flows seamlessly from room to room. The living room features brick wood burning fireplace. Just a few steps away walk into the nice sized open eat-in kitchen. Plenty of room here. The kitchen is open to a nice sized deck. The main level has 2 great sized bedrooms and the garden level basement give you tons of light and 2 additional bedrooms with another living area. This home has a great lot with a fenced backyard. The two-car attached garage provides convenience and additional storage options. This home comes with a new roof and gutters, new carpet, new paint outside and two new doors. This is more than just a place to live –its a perfect home in a prime location, combining functionality and access to top-rated schools. Come and experience the warmth and charm of this Cherry Creek gem today!
- Type:
- Single Family
- Sq.Ft.:
- 1,638
- Status:
- Active
- Beds:
- 4
- Lot size:
- 0.24 Acres
- Year built:
- 1977
- Baths:
- 2.00
- MLS#:
- 8285945
- Subdivision:
- Pheasant Run
ADDITIONAL INFORMATION
RARE opportunity in the highly coveted Pheasant Run neighborhood. Private oasis 1/4 Acre Lot with mature landscape BACKING to wonderful SAGEBRUSH PARK. Opportunity to make your own PRIVATE ENTRANCE INTO THE PARK to instantly enjoy acres of lush open fields, playgrounds, & trails that can take you directly to an award winning Cherry Creek Schools elementary school, shopping, dining & the amazing nature & activities of CHERRY CREEK STATE PARK! Ditch the car and just step out your back gate for adventure! Inside you will find an updated spacious interior with 4+ beds, 2 updated Full baths, living room, family room, Laundry room. New carpet & interior paint. Large new Kitchen features amazing serene scenes from the backyard, large eat-in space, new counter tops, new stainless Frigidaire appliances & refaced cabinetry. Soak in more excellent views from the adjoining Sun Room w/slider to the lush private backyard located just off the kitchen. Enjoy the multi-sided fireplace from the the spacious & bright living room. Bonus family room on lower level, 2 car garage w/storage & work area, large storage tuff shed in backyard. Don't miss out on this super home - won't last long at this super price!
- Type:
- Single Family
- Sq.Ft.:
- 1,773
- Status:
- Active
- Beds:
- 3
- Lot size:
- 0.12 Acres
- Year built:
- 2004
- Baths:
- 3.00
- MLS#:
- 4960897
- Subdivision:
- Murphy Creek
ADDITIONAL INFORMATION
Welcome to this beautifully updated 3-bed, 3-bath home in the desirable Murphy Creek community! Step inside to discover an open floor plan featuring brand new luxury vinyl plank (LVP) flooring throughout the main level and plush new carpet on the upper level. The modernized kitchen, complete with new stainless steel appliances, 42" cabinetry, and a pantry provides plenty of room for meal prep and cooking. The kitchen opens to the large dining area and spacious family room. Also on the main level is a powder room and laundry area. Upstairs, the sizable primary suite offers a huge walk-in closet and an en-suite bath with double sinks. Two additional bedrooms are generously sized, providing flexibility for guests, a home office, or family needs. There is also a large loft and another full bathroom. Outside, enjoy your lovely side yard. This home is part of the Murphy Creek Golf Community with Swimming Pool, Tennis Courts, Restaurant as well as miles of walking and biking trails. Murphy Creek K-8 School is within walking distance. Just minutes away from Southlands Mall on Smokey Hill and Gun Club Road. Murphy Creek is conveniently located within 16 miles to Denver International Airport (DIA) and 13 miles from the Denver Technology Center. This move-in-ready home combines style, comfort, and convenience, all in one stunning package! Don’t miss out—schedule a showing today!
- Type:
- Condo
- Sq.Ft.:
- 540
- Status:
- Active
- Beds:
- 1
- Year built:
- 1984
- Baths:
- 1.00
- MLS#:
- 4125974
- Subdivision:
- Matthews Banyan Hollow Condos
ADDITIONAL INFORMATION
Beautifully remodeled 1-bedroom condo with covered reserved parking*True ground floor unit with no stairs to enter*Gorgeous newer kitchen with brand new Frigidaire Gallery stainless steel appliances, wood cabinets & laminate counters that look just like granite*Stylish new LVT flooring & fresh paint throughout*Spacious bedroom with walk-in closet*Updated full bath with access from the bedroom or the hallway offers a new vanity, marbled tile flooring & shower surround*In-unit laundry with stackable washer/dryer included*Private fenced in patio with tree top views*Storage closet off the patio*Central air*Newer furnace & water heater*Easy access to the community pool & clubhouse*Wonderful location walking distance from restaurants, shopping, grocery, nightlife & public transportation*Steps away from Horseshoe Park open space & Toll Gate Creek with miles of paved trails leading to Cherry Creek State Park*This condo qualifies for a KeyBank no money down, no PMI loan program & $5,000 grant that can be used towards closing costs*See it today!
- Type:
- Other
- Sq.Ft.:
- 956
- Status:
- Active
- Beds:
- 2
- Year built:
- 1998
- Baths:
- 2.00
- MLS#:
- 7728972
- Subdivision:
- Sterling Commons II
ADDITIONAL INFORMATION
A RARE opportunity that cannot be missed!!! This beautiful 2 bedroom, 2 bath with rare detached garage condo sits in an excellent location close to everything: shopping and dining, highway, light rail, Cherry Creek State Park, and more. New paint, new carpet, new window treatments. Full-sized washer and dryer are included. Covered front porch with storage closet. Cherry Creek Schools. Low taxes and Low HOA equals a Low payment. This move-in home is ready to be called yours!
$520,000
5452 S Valdai Way Aurora, CO 80015
- Type:
- Single Family
- Sq.Ft.:
- 1,923
- Status:
- Active
- Beds:
- 3
- Lot size:
- 0.14 Acres
- Year built:
- 2000
- Baths:
- 3.00
- MLS#:
- 9389653
- Subdivision:
- Saddle Rock Ridge
ADDITIONAL INFORMATION
Don’t miss this opportunity to live in a incredibly well maintained home in a wonderful neighborhood close to parks, schools, shopping, and dining. This property sits on a large, manicured lot adjacent to a greenbelt with trails leading to Antelope Ridge Elementary School and a neighborhood park. Step into the light and bright living room with soaring vaulted ceilings, a large picture window, and luxury vinyl flooring that flows through the main floor, family room, up the stairs, and basement, offering durability and style. The eat-in kitchen boasts stainless steel appliances, a tile backsplash, and ample cabinet and countertop space, making meal prep a breeze. The spacious family room is perfect for gathering and opens to the backyard, perfect for indoor/outdoor entertaining. Upstairs, the primary suite features a walk-in closet and an updated ensuite bathroom, accompanied by two additional bedrooms and a full bathroom. The finished basement adds versatility with a bonus room, perfect for a home office or gym, a fourth bedroom with egress window, also includes a half bathroom and laundry room. Step outside to enjoy all that Colorado has to offer with the well manicured backyard, complete with a large patio, lush lawn, and mature landscaping, where you can soak in Colorado’s sunshine year-round. This home combines comfort, style, and an unbeatable location—truly a must-see!
$425,000
1249 Lansing Street Aurora, CO 80010
- Type:
- Single Family
- Sq.Ft.:
- 1,533
- Status:
- Active
- Beds:
- 3
- Lot size:
- 0.15 Acres
- Year built:
- 1951
- Baths:
- 2.00
- MLS#:
- 8111390
- Subdivision:
- Aurora Heights
ADDITIONAL INFORMATION
Welcome home to this updated Aurora Heights ranch. The main level hosts the open-plan living and dining areas and the adjacent updated kitchen with granite countertops and stainless steel appliances. You'll find two bedrooms and an updated full bathroom down the hall. Down the stairs to the lower level, you'll find the family room and adjacent flex space, as well as a third non-conforming bedroom or office area, a 3/4 bathroom, laundry, and storage area. Out back is the spacious, fully fenced private yard and covered back patio. An easy commute to Anschutz Medical Center and the major highways, this one is move-in ready.
- Type:
- Condo
- Sq.Ft.:
- 956
- Status:
- Active
- Beds:
- 2
- Year built:
- 1998
- Baths:
- 2.00
- MLS#:
- 7728972
- Subdivision:
- Sterling Commons Ii
ADDITIONAL INFORMATION
A RARE opportunity that cannot be missed!!! This beautiful 2 bedroom, 2 bath with rare detached garage condo sits in an excellent location close to everything: shopping and dining, highway, light rail, Cherry Creek State Park, and more. New paint, new carpet, new window treatments. Full-sized washer and dryer are included. Covered front porch with storage closet. Cherry Creek Schools. Low taxes and Low HOA equals a Low payment. This move-in home is ready to be called yours!
- Type:
- Single Family
- Sq.Ft.:
- 3,708
- Status:
- Active
- Beds:
- 5
- Lot size:
- 0.29 Acres
- Year built:
- 2006
- Baths:
- 5.00
- MLS#:
- 5938584
- Subdivision:
- Tollgate Crossing
ADDITIONAL INFORMATION
One of the best open layouts in the neighborhood along with high ceilings. Better than new. More room, less money in a desirable neighborhood just a few blocks to Southlands Mall. New paint and trim, giving this home a spectacular finish. Home sits on a quite, huge corner lot facing west towards the mountains and open space. The exterior is finished of brick and wood siding giving the home a lot of character. Only a few blocks to Southlands mall for shopping, dining and great entertainment. Professionally landscaped to allow for minimal water usage. Excellent concrete patio facing east with out the need for any additional shade coverings. As you walk through the front door, you and your guest will be greeted with high ceilings in the foyer and beautiful wood staircase. This 2 story home sits on a quarter acre in the Cherry Creek School District! Custom paint & plantation shutters throughout! Powder room & laundry/mud room with built-in cabinets also on main level! Upstairs master bedroom has large reading nook w/fireplace, ceiling fan, 5pc bathroom w/jetted tub & huge walk-in closet! 3 secondary bedrooms, all w/ceiling fans, share 2 additional bathrooms, including Jack & Jill sinks. Finished basement has huge rec room w/bar area, surround sound, powder room & extra storage space! Enjoy the open space and trails along the side of the home. Close to Appaloosa park & to E470 for easy commute! Very well cared for by homeowner. Brand new furnace and A/C unit.
$550,000
2480 S Eagle Way Aurora, CO 80014
- Type:
- Single Family
- Sq.Ft.:
- 2,690
- Status:
- Active
- Beds:
- 4
- Lot size:
- 0.21 Acres
- Year built:
- 1974
- Baths:
- 4.00
- MLS#:
- 2008375
- Subdivision:
- Chaddsford
ADDITIONAL INFORMATION
Now on the market: an exceptional two-story home combining charm, style, and functionality! Begin with a welcoming front porch and a convenient 2-car garage, leading into an impressive interior that exudes warmth and sophistication. The spacious living room and bright dining area feature tall ceilings, stylish tile and hardwood flooring, soothing color palettes, and large windows that bathe the space in natural light. Ideal for cozy gatherings, the great room features a captivating brick-wall fireplace! The kitchen is a chef's delight, showcasing gleaming stainless steel appliances, recessed lighting, solid surface counters, ample gray cabinetry, and a tile backsplash. Venture upstairs to find well-appointed bedrooms, including the sizable primary retreat with sliding barn doors, a brick accent wall, a comfortable sitting area, an ensuite, and a walk-in closet. You will also enjoy the updated guest bath that serves the other three spacious bedrooms. Venture down the basement and discover a carpeted bonus room perfect for hobbies, a dedicated area for a home gym, and an unfinished room ready for your storage needs. You'll love the vast backyard with a pergola, a storage shed, and mature shade trees, creating the ultimate outdoor sanctuary. Save money with your new solar panels; they are included with your purchase! What are you waiting for? This home will not disappoint!
$1,168,000
8860 S Quatar Court Aurora, CO 80016
- Type:
- Single Family
- Sq.Ft.:
- 5,116
- Status:
- Active
- Beds:
- 4
- Lot size:
- 0.22 Acres
- Year built:
- 2022
- Baths:
- 6.00
- MLS#:
- 8349102
- Subdivision:
- Inspiration (hilltop 55+)
ADDITIONAL INFORMATION
Experience elevated living in this nearly-new, stunning ranch-style home at Inspiration Point, a premier 55+ community. Designed for luxury, comfort, and practicality! The front porch plus the two front rooms provide clear, unobstructed views! Upon entering the home you’re welcomed by an office that doubles as a flexible living space, this expansive home features four bedrooms and six bathrooms, ideal for welcoming family and friends. Sunlit and airy, the open floor plan showcases a large, well-appointed kitchen with an impressive island, ample cabinetry and a tastefully custom built banquette seating. Relax and unwind in the spacious family room and the adjacent sitting area with an elegantly designed ceiling that cannot be missed. The primary bedroom suite is a personal sanctuary, complete with a lavish bathroom and two generous walk-in closets. With green, energy-efficient construction and the latest technological upgrades, this home beautifully blends sustainability with modern convenience. Don’t miss the chance to experience this breathtaking 5,000 SqFt ranch home in person! Come by and take a look at this absolutely gorgeous residence—your dream home awaits!
$695,000
22132 E Ida Place Aurora, CO 80015
- Type:
- Single Family
- Sq.Ft.:
- 3,834
- Status:
- Active
- Beds:
- 6
- Lot size:
- 0.18 Acres
- Year built:
- 1999
- Baths:
- 4.00
- MLS#:
- 8206079
- Subdivision:
- Saddle Rock Ridge
ADDITIONAL INFORMATION
SIX BEDROOMS FOUR BATHS FAMILY HOME IN DESIRABLE SADDLE ROCK RIDGE...OFFERING LOT OF SPACES THROUGHOUT... LARGE KITCHEN TO DECK BACK TO GREENBELT...FINISHED BASEMENT...NEARBY AMENITIES SUCH AS PARKS, SCHOOLS, SHOPPING CENTERS, RESTAURANTS...AND MORE...
Andrea Conner, Colorado License # ER.100067447, Xome Inc., License #EC100044283, [email protected], 844-400-9663, 750 State Highway 121 Bypass, Suite 100, Lewisville, TX 75067

The content relating to real estate for sale in this Web site comes in part from the Internet Data eXchange (“IDX”) program of METROLIST, INC., DBA RECOLORADO® Real estate listings held by brokers other than this broker are marked with the IDX Logo. This information is being provided for the consumers’ personal, non-commercial use and may not be used for any other purpose. All information subject to change and should be independently verified. © 2024 METROLIST, INC., DBA RECOLORADO® – All Rights Reserved Click Here to view Full REcolorado Disclaimer
| Listing information is provided exclusively for consumers' personal, non-commercial use and may not be used for any purpose other than to identify prospective properties consumers may be interested in purchasing. Information source: Information and Real Estate Services, LLC. Provided for limited non-commercial use only under IRES Rules. © Copyright IRES |
Aurora Real Estate
The median home value in Aurora, CO is $470,000. This is lower than the county median home value of $500,800. The national median home value is $338,100. The average price of homes sold in Aurora, CO is $470,000. Approximately 59.37% of Aurora homes are owned, compared to 35.97% rented, while 4.66% are vacant. Aurora real estate listings include condos, townhomes, and single family homes for sale. Commercial properties are also available. If you see a property you’re interested in, contact a Aurora real estate agent to arrange a tour today!
Aurora, Colorado has a population of 383,496. Aurora is less family-centric than the surrounding county with 32.88% of the households containing married families with children. The county average for households married with children is 34.29%.
The median household income in Aurora, Colorado is $72,052. The median household income for the surrounding county is $84,947 compared to the national median of $69,021. The median age of people living in Aurora is 35 years.
Aurora Weather
The average high temperature in July is 88.2 degrees, with an average low temperature in January of 18 degrees. The average rainfall is approximately 16.8 inches per year, with 61.7 inches of snow per year.
