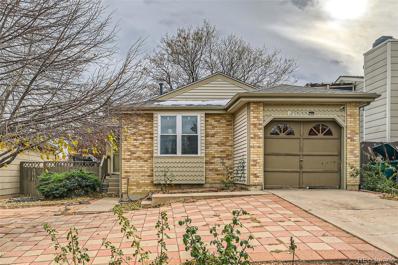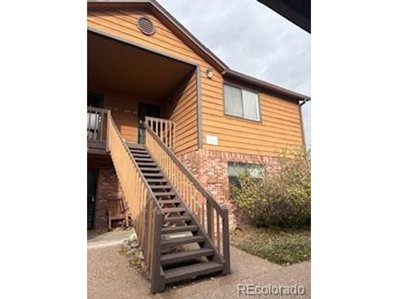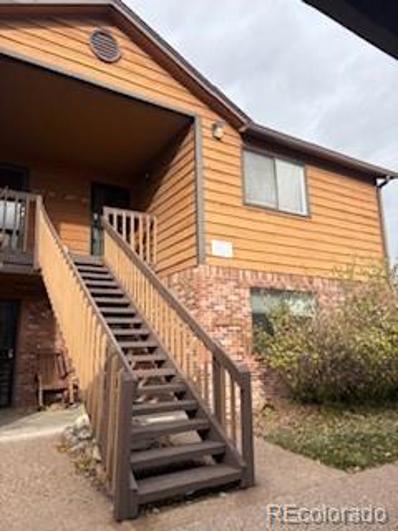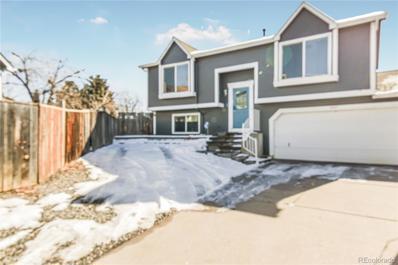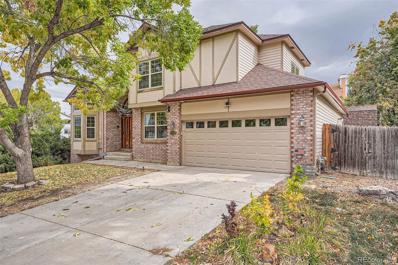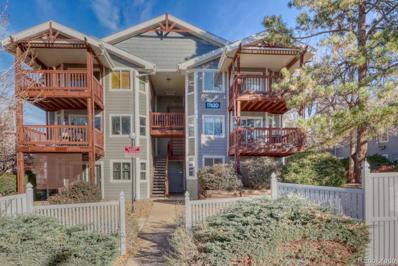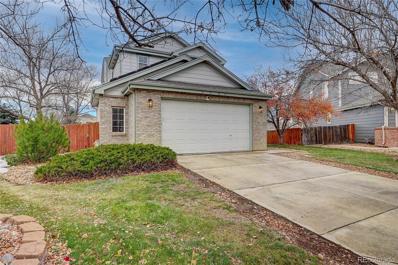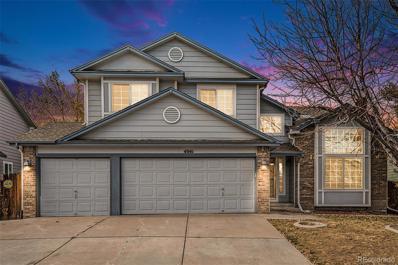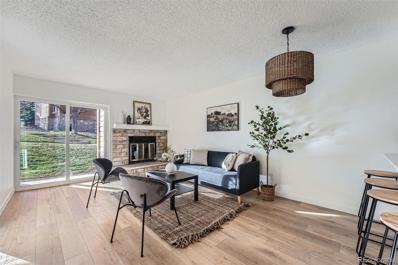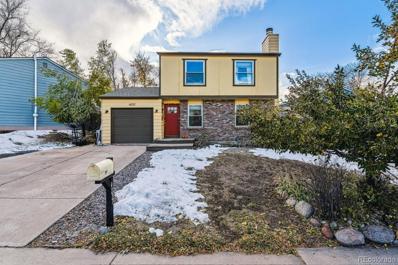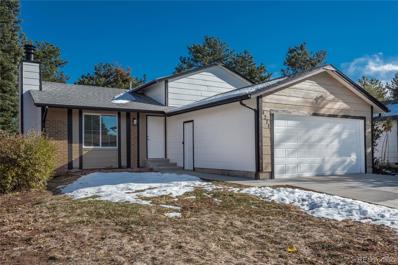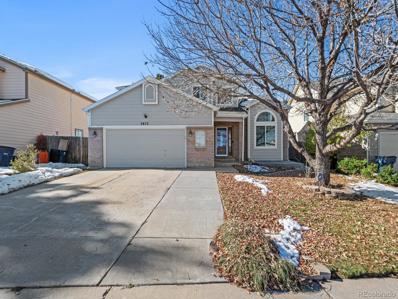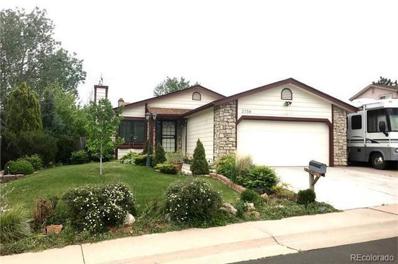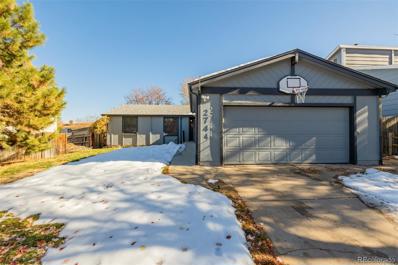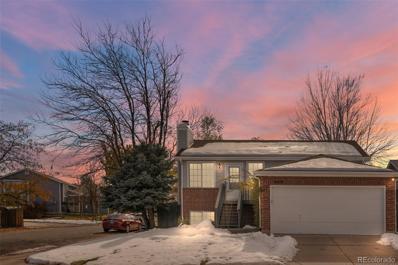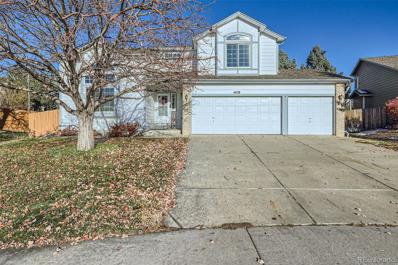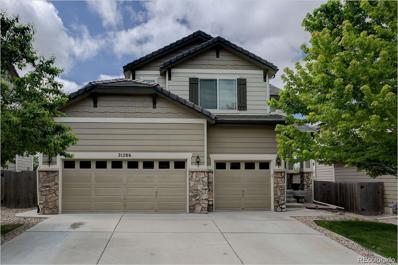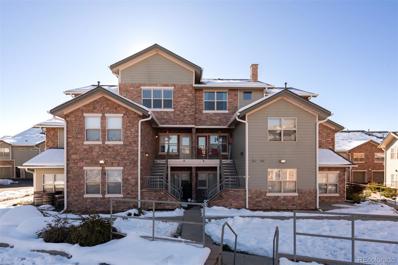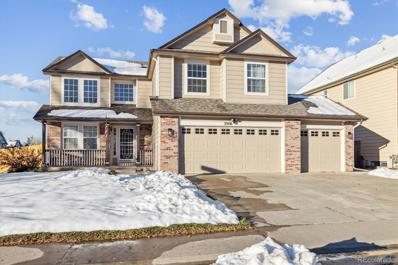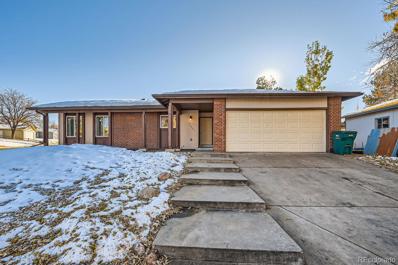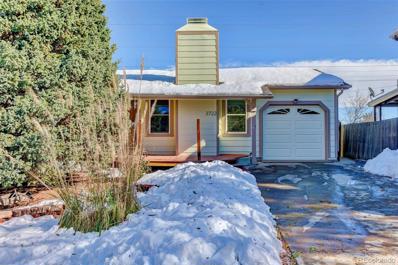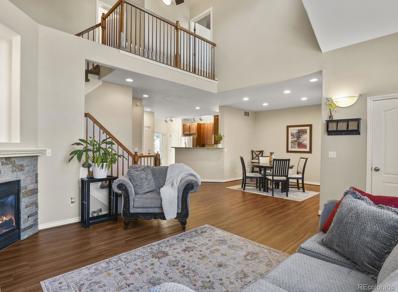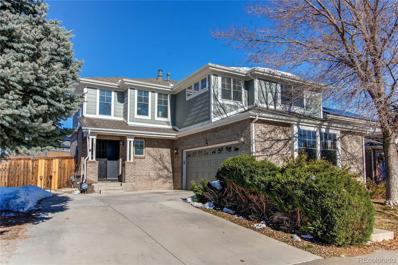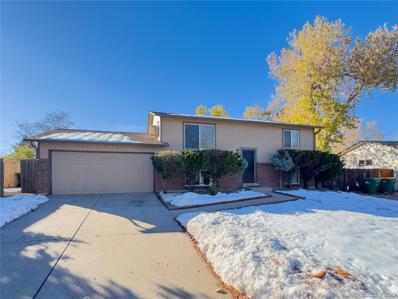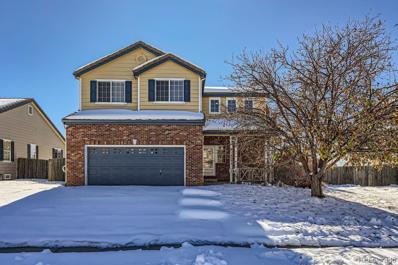Aurora CO Homes for Rent
The median home value in Aurora, CO is $475,000.
This is
lower than
the county median home value of $500,800.
The national median home value is $338,100.
The average price of homes sold in Aurora, CO is $475,000.
Approximately 59.37% of Aurora homes are owned,
compared to 35.97% rented, while
4.66% are vacant.
Aurora real estate listings include condos, townhomes, and single family homes for sale.
Commercial properties are also available.
If you see a property you’re interested in, contact a Aurora real estate agent to arrange a tour today!
- Type:
- Single Family
- Sq.Ft.:
- 987
- Status:
- NEW LISTING
- Beds:
- 2
- Lot size:
- 0.12 Acres
- Year built:
- 1983
- Baths:
- 2.00
- MLS#:
- 9800600
- Subdivision:
- Briarwood
ADDITIONAL INFORMATION
A great opportunity to be in a stand alone property with no HOA! This has been a great starter home and it's ready for its next owner to add their touches. Great layout, with one bedroom in the front of the home, and another at the back, both with their own bathrooms. The main living area is open, with lots of possibilities. The washer and dryer are included. The garage has room to park, and have space for storage. There is a large storage shed in the back yard also. Enjoy indoor/outdoor living with patio and large open yard. Call to schedule a showing today.
- Type:
- Other
- Sq.Ft.:
- 540
- Status:
- NEW LISTING
- Beds:
- 1
- Lot size:
- 0.01 Acres
- Year built:
- 1984
- Baths:
- 1.00
- MLS#:
- 3177488
- Subdivision:
- Matthews Banyan Hollow Condos 1st Flg
ADDITIONAL INFORMATION
Welcome to your new home at the coveted Matthews Banyan Hollow Condos. This charming 1-bedroom, 1-bathroom first-floor corner unit is perfect for those seeking the comfort of a condo with the benefits of community living. Embrace the Colorado lifestyle with West Toll Gate Creek trails and the scenic Horseshoe Park just moments away. Your southeast-facing retreat is filled with natural light and boasts a thoughtful open layout, featuring luxury vinyl flooring, central air and heat, and a patio off the living room complete with an additional storage room. Enjoy the convenience of a reserved covered parking spot and indulge in the amenities this community has to offer, including a refreshing pool. Your unit includes all kitchen appliances, washer & dryer, a linen closet, and a primary bedroom with stylish chair railing and a spacious walk-in closet. Plus, with Cherry Creek Reservoir nearby, weekend adventures are always within reach.
- Type:
- Condo
- Sq.Ft.:
- 540
- Status:
- NEW LISTING
- Beds:
- 1
- Lot size:
- 0.01 Acres
- Year built:
- 1984
- Baths:
- 1.00
- MLS#:
- 3177488
- Subdivision:
- Matthews Banyan Hollow Condos 1st Flg
ADDITIONAL INFORMATION
Welcome to your new home at the coveted Matthews Banyan Hollow Condos. This charming 1-bedroom, 1-bathroom first-floor corner unit is perfect for those seeking the comfort of a condo with the benefits of community living. Embrace the Colorado lifestyle with West Toll Gate Creek trails and the scenic Horseshoe Park just moments away. Your southeast-facing retreat is filled with natural light and boasts a thoughtful open layout, featuring luxury vinyl flooring, central air and heat, and a patio off the living room complete with an additional storage room. Enjoy the convenience of a reserved covered parking spot and indulge in the amenities this community has to offer, including a refreshing pool. Your unit includes all kitchen appliances, washer & dryer, a linen closet, and a primary bedroom with stylish chair railing and a spacious walk-in closet. Plus, with Cherry Creek Reservoir nearby, weekend adventures are always within reach.
- Type:
- Single Family
- Sq.Ft.:
- 1,466
- Status:
- NEW LISTING
- Beds:
- 3
- Lot size:
- 0.19 Acres
- Year built:
- 1982
- Baths:
- 2.00
- MLS#:
- 2340111
- Subdivision:
- Hampden Hills
ADDITIONAL INFORMATION
Charming Aurora Home with Income Potential in Cherry Creek Schools! Discover this beautifully updated 3-bedroom, 1 ¾-bath single-family home in Aurora, Colorado, offering versatility and modern comfort. The spacious main level boasts 2 bedrooms, a full bath, and a large family room perfect for entertaining or relaxing. The remodeled kitchen features granite countertops, stylish new cabinets, and fresh paint throughout. The lower level, with its own private entrance, includes 1 bedroom, a ¾ bath, and a separate living space—ideal for rental income, an Airbnb, or multi-generational living. The flexibility to live upstairs while renting the lower level makes this home an investor’s dream. Complete with a 2-car attached garage and located in the highly desirable Cherry Creek School District, this home combines convenience, style, and opportunity. Close to parks, shopping, and major highways, it’s the perfect place to call home. Schedule your showing today and explore the possibilities!
- Type:
- Single Family
- Sq.Ft.:
- 3,383
- Status:
- NEW LISTING
- Beds:
- 4
- Lot size:
- 0.17 Acres
- Year built:
- 1989
- Baths:
- 4.00
- MLS#:
- 2269994
- Subdivision:
- Summer Breeze
ADDITIONAL INFORMATION
Welcome to this stunning Summer Breeze home, where elegance meets functionality. As you step inside, you're greeted by soaring vaulted ceilings and abundant natural light, which create a warm and inviting atmosphere. The spacious living room seamlessly flows into the kitchen through a formal dining room, which features French doors leading to a private deck—perfect for outdoor dining and entertaining. Adjacent to the kitchen, the family room offers a relaxed, open-concept space ideal for casual gatherings. The main floor includes a versatile office with built-in bookcases and a convenient half bath, perfect for remote work or study. Upstairs, the primary suite is a true retreat, complete with a luxurious five-piece en suite bathroom. Down the hall, you'll find two additional guest bedrooms and a full bath, providing ample space for family and visitors. The fully finished basement adds even more living space, featuring a fourth bedroom and a three-quarter bathroom. The large rec room and media room are perfect for entertainment, with the media room boasting a wet bar, sound-dampening walls, and prewiring for surround sound. Outside, the property continues to impress with an attached three-car garage and a large two-story shed in the backyard, offering plenty of storage for all your needs. Situated on a corner lot, the home also includes a side gate for off-street parking, ideal for a trailer or RV. This home combines luxurious living with practical features, making it a perfect choice for those seeking comfort and convenience in the desirable Summer Breeze community. Don't miss the opportunity to make this exceptional property your new home. New carpet has been installed throughout, and LVP added to the primary and basement bathrooms. The roof is less than one year old, and the HVAC system was replaced in 2018.
- Type:
- Condo
- Sq.Ft.:
- 1,008
- Status:
- NEW LISTING
- Beds:
- 2
- Year built:
- 1980
- Baths:
- 1.00
- MLS#:
- 8032510
- Subdivision:
- Victoria Village
ADDITIONAL INFORMATION
Discover low maintenance living in this beautiful ground level entry to this expansive garden-floor condo in Victoria Village. No stairs to climb! As you step inside, you'll immediately notice the abundance of natural light that bathes every room in a warm and inviting glow. The open floor plan is functional, sought-after and seamlessly blends the living spaces together. Boasting a generous 1008 sq. ft. unit with a 2 bedroom/1 bathroom layout, this immaculate condo offers the perfect sanctuary for relaxation and rejuvenation. The thoughtful design of the space ensures a harmonious flow between each area, allowing for effortless movement and enjoyment. The home’s fine features include: newer vinyl flooring, updated lighting, warm and cozy wood burning fireplace, stainless steel appliances, updated functional compartmentalized bathroom with quartz countertops, vanities, sunny dining area and laundry room with included washer and dryer. Enjoy the nearby trail system across the street on Mansfield. HOA includes exterior maintenance, grounds maintenance, water, sewer, snow removal and trash. The generous sized patio is inviting and private, offering a serene escape right outside your door. Whether you seek a quiet spot to entertain friends, or simply a place to enjoy your morning coffee, this charming outdoor space is sure to please. Don't miss this incredible opportunity to make this great upgraded condo your own personal haven. In addition to the unbeatable location near shopping and dining options, the beautifully maintained grounds are a true extension of the property's charm and allure. Schedule your private showing today!
$660,000
2903 S Walden Way Aurora, CO 80013
- Type:
- Single Family
- Sq.Ft.:
- 3,241
- Status:
- NEW LISTING
- Beds:
- 5
- Lot size:
- 0.25 Acres
- Year built:
- 1999
- Baths:
- 4.00
- MLS#:
- 7604462
- Subdivision:
- Tower Park Sub 1st Flg
ADDITIONAL INFORMATION
Step into this immaculately well kept and updated home, sitting on a culdesac at over 3200 Sq. Ft. This 5 bedroom 4 bathroom home is the perfect place to raise your family. Walk into the home to be greeted by an open sitting area, and up a few steps to an office space. With the open concept hosting will be easy. The kitchen and living room features a fireplace flowing together perfectly to create a cozy yet open space to relax or host. With access to a huge deck off the dining / kitchen, this home is ideal for big families. This home has it all, from an oversized two car garage, a mud room/laundry area off the garage, and nice bathroom on the main floor, to a huge primary bedroom with double vanity, soaking tub, shower, and oversized closet upstairs. There are also two additional bedrooms upstairs as well, with their own bathroom. Traveling downstairs, be greeted by a massive open living area, a big utility room, two additional bedrooms, and another bathroom.
$579,900
4041 S Lisbon Way Aurora, CO 80013
- Type:
- Single Family
- Sq.Ft.:
- 2,391
- Status:
- NEW LISTING
- Beds:
- 4
- Lot size:
- 0.14 Acres
- Year built:
- 1995
- Baths:
- 4.00
- MLS#:
- 4636436
- Subdivision:
- Spring Creek Meadows
ADDITIONAL INFORMATION
Welcome Home to Spring Creek Meadows in the award winning Cherry Creek School District! This wonderfully maintained home is ready for new home owners! Main floor consists of an open floorplan with a foyer entry, living room, dining room, kitchen with breakfast nook with access to upper deck, family room with a gas fireplace and custom bookshelves, ½ bathroom and laundry room. Upstairs has a large loft area which overlooks the living room, plus two additional bedrooms, full bathroom and a large primary suite. Primary bedroom has a full 5 piece primary bathroom with tub, shower and dual sinks plus a large walk in closet. The large kitchen overlooking the family room is great for entertaining and includes stainless steel appliances. The full walkout basement with high ceilings is ready for your finishing touches (needs drywall, repairs and flooring). Conveniently located in the Spring Creek Meadows Subdivision with easy access to restaurants, schools, parks, hiking trails, E470, and Southlands Mall.
- Type:
- Condo
- Sq.Ft.:
- 564
- Status:
- NEW LISTING
- Beds:
- 1
- Year built:
- 1983
- Baths:
- 1.00
- MLS#:
- 2623934
- Subdivision:
- Chaparral Condos
ADDITIONAL INFORMATION
Welcome Home! Located in the prestigious Cherry Creek School District, this updated home is ready for you! Besides the beautiful cosmetic updates, this home features a new water heater and new furnace for energy efficiency and peace of mind. With new interior paint, new lighting, new flooring throughout, beautiful new kitchen with quartz counters, new bathroom, in unit laundry, abundant sunlight, and so much more, this home will be sure to impress! ***PLEASE NOTE: MATCHING DISHWASHER AND BEAUTIFUL KITCHEN BACKSPLASH TO BE INSTALLED PRIOR TO CLOSE***
- Type:
- Single Family
- Sq.Ft.:
- 1,579
- Status:
- NEW LISTING
- Beds:
- 3
- Lot size:
- 0.17 Acres
- Year built:
- 1979
- Baths:
- 3.00
- MLS#:
- 5926992
- Subdivision:
- Summer Valley
ADDITIONAL INFORMATION
Welcome to 4237 S. Pitkin Street, a charming two-story home in the established Summer Valley neighborhood of Aurora! This inviting property features 3 bedrooms, 2.5 bathrooms, and a 1-car garage, with 1,104 sq ft above grade and an additional 528 sq ft in the finished basement—providing plenty of room for your lifestyle. The cute kitchen is a true highlight, complete with a gas stove that’s perfect for preparing your favorite meals. Fresh luxury vinyl flooring adds a stylish touch, and the cozy dining area nearby creates an inviting spot for everyday meals with family and friends. The family room boasts new carpet, creating a warm and comfortable atmosphere, while the gas fireplace adds extra charm—perfect for cozy evenings at home. The updated main and second-level bathrooms offer a fresh, functional design for everyday living. Upstairs, you’ll find a full bathroom, while the main level includes a convenient half bath, and the basement features a 3/4 bathroom for added flexibility. The layout is designed to accommodate your needs, whether you’re relaxing or working from home. Step outside to your private backyard retreat, where a spacious deck offers a peaceful spot for outdoor relaxation, gardening, or simply enjoying the serene surroundings. With plenty of privacy, it’s the perfect place to unwind. With a brand-new roof and well-maintained interiors, this home is move-in ready and offers peace of mind for years to come. With easy access to parks, schools, and amenities, 4237 S. Pitkin Street is a wonderful place to call home. Don’t miss out—schedule your tour today!
$500,000
4224 S Nucla Way Aurora, CO 80013
- Type:
- Single Family
- Sq.Ft.:
- 1,781
- Status:
- NEW LISTING
- Beds:
- 4
- Lot size:
- 0.13 Acres
- Year built:
- 1980
- Baths:
- 2.00
- MLS#:
- 2360811
- Subdivision:
- Mission Viejo
ADDITIONAL INFORMATION
Enjoy dining, and shopping located blocks from this stunning 4br/2ba remodel home in South Aurora. Gorgeous new LG stainless steel appliances, new tiled bathrooms, new flooring, new interior and exterior paint, new windows and blinds, new counters, and new cabinets offer an incredible, stylish 4-level home in a well-located home within the Cherry Creek School District. New concrete in the 2-car garage’s driveway and front door walkway creates a clean first impression and plenty of parking space. Inside, new vinyl flooring and interior paint are beautiful and complement the eye-catching wood-burning fireplace with mantle and contemporary tile surround in the living room. The adjoining kitchen is a dream with sleek white quartz counters and neutral wood cabinets in grey. Pendant lighting hangs above the island, and an oversized stainless steel sink is both beautiful and functional. The range with overhead microwave, fridge, and dishwasher add to the well-appointed kitchen. Abundant cabinetry provides excellent storage. A glass door adds light and leads to an attached covered patio in the fenced backyard. The upper level includes a large master bedroom and second bedroom, both with walk-in closets and ceiling fans. An upper-level full bathroom has been remodeled to include new tile and a quartz-topped vanity. The family room and a third bedroom are located on the lower level, adding to the living space of this 1824 sq ft home. The fourth bedroom is located in the basement along with the laundry room which is sporting a new washer and dryer and plenty of storage. Incredible home for an affordable price in an amenity-rich location close to great schools and nearby freeway access makes for a beautiful place to call home.
Open House:
Saturday, 11/30 10:00-12:00PM
- Type:
- Single Family
- Sq.Ft.:
- 3,270
- Status:
- NEW LISTING
- Beds:
- 5
- Lot size:
- 0.13 Acres
- Year built:
- 1994
- Baths:
- 4.00
- MLS#:
- 9766555
- Subdivision:
- Highpoint
ADDITIONAL INFORMATION
This charming home is perfect for those seeking a blend of comfort, space, and convenience. This home has well-designed living space, offering plenty of room for family and entertaining. All new windows throughout the home as well as a patio door, this includes all of the accent windows. The window blinds are also new throughout the home. The kitchen is a dream come true for the home chef, NEW stainless steel appliances, spacious kitchen with lots of counter room and your own kitchen island. Entertain your guests upstairs or downstairs. Basement bathroom has heated flooring. Lots of room to host your holiday gatherings. Situated on a 5,663-square-foot lot, the property provides an inviting outdoor space ideal for relaxing or hosting gatherings. Its location in a vibrant community is close to great schools, shopping and restaurants. Your NEW home was painted last year so has that fresh clean look waiting for you. This home’s timeless design, spacious layout, and prime location make it a must-see! Don't miss the opportunity to envision your life here.
- Type:
- Single Family
- Sq.Ft.:
- 2,592
- Status:
- NEW LISTING
- Beds:
- 3
- Lot size:
- 0.17 Acres
- Year built:
- 1980
- Baths:
- 3.00
- MLS#:
- 9721571
- Subdivision:
- Aurora Knolls
ADDITIONAL INFORMATION
SHOWINGS BY APPOINTMENTS ONLY 24 hours advance notice minimum: The sale and the possession is subject to the existing lease: Current rent $ 2600.00, lease expires: month to month Investment property, a rental, no SPD.
- Type:
- Single Family
- Sq.Ft.:
- 2,022
- Status:
- NEW LISTING
- Beds:
- 3
- Lot size:
- 0.16 Acres
- Year built:
- 1978
- Baths:
- 2.00
- MLS#:
- 1912356
- Subdivision:
- Hutchinson Heights
ADDITIONAL INFORMATION
Discover this fantastic opportunity! Presenting a lovely residence that features a 2-car garage, an extended driveway, and a spacious front lawn. You're greeted by an inviting living room with a soothing palette, plush carpeting underfoot, and double French doors that lead to the backyard for seamless indoor-outdoor living. The gourmet kitchen comes with granite countertops, crisp white cabinetry, a mosaic tile backsplash, stainless steel appliances, and a two-tier peninsula with a breakfast bar for quick meals. Gather loved ones in the cozy family room, which includes a fireplace for intimate evenings. The main bedroom offers ample closet space and a private bathroom for added convenience. You'll also find a finished basement that showcases a versatile bonus room that can be transformed to fit your lifestyle needs. Unwind outdoors in the backyard, complete with a covered deck for al fresco dining and a shed for additional storage. Desirably close to Pagosa and El Dorado Park. Make it yours today!
- Type:
- Single Family
- Sq.Ft.:
- 1,928
- Status:
- Active
- Beds:
- 4
- Lot size:
- 0.1 Acres
- Year built:
- 1992
- Baths:
- 2.00
- MLS#:
- 1584794
- Subdivision:
- Quincy Creek
ADDITIONAL INFORMATION
Welcome to this beautifully updated 4 bedroom, 2 bathroom raised ranch in Quincy Creek. This charming home seamlessly blends classic architecture with modern comforts. Enjoy peace of mind with a new roof, newer siding, a new furnace, and central air conditioning. The interior boasts new flooring throughout, including laminate floors and, tile and carpet, complemented by fresh paint in every room. The large, eat-in kitchen has new stainless steel appliances and granite countertops. The upstairs bathroom has been completely remodeled, including a dual vanity. Relax by the gas fireplace or entertain in the large, finished garden level basement, perfect for a home office or hosting company. Step outside onto the 2-tiered Trex deck overlooking the low-maintenance yard, ideal for relaxing and entertaining. Situated on a corner lot, this home offers a detached garage with EV charging, and is centrally located for convenience. Experience the perfect blend of charm and modern updates in this Aurora gem. Welcome home!
$600,000
4028 S Kirk Court Aurora, CO 80013
- Type:
- Single Family
- Sq.Ft.:
- 2,525
- Status:
- Active
- Beds:
- 4
- Lot size:
- 0.22 Acres
- Year built:
- 1994
- Baths:
- 4.00
- MLS#:
- 4739072
- Subdivision:
- Spring Creek Meadows
ADDITIONAL INFORMATION
NEW INTERIOR PAINT throughout this Spring Creek Meadows Home. This 4-BD, 4-BA home is situated on LARGE 9,700+ Sq. Ft. lot and located in CHERRY CREEK SCHOOL DISTRICT within walking distance to elementary school, playground and baseball fields. This spacious home features over 2,500 Sq. Ft. of finished living space with an open floorplan that has both Living and Family Rooms as well as Formal Dining Room and Breakfast Nook on mainfloor. Kitchen is conveniently located next to Family Room, with center island and eat in breakfast nook making it perfect for family gatherings. Grab your coffee and cozy up next to the gas fireplace in the Family Room. The sun-filled primary suite includes stained glass window, 5-piece en-suite bath with heated floors and walk-in closet. Upstairs also includes 2 more secondary bedrooms, Jack-and-Jill Bath and Large Loft. Fully finished basement offers additional living space for 4th Bedroom or Media Room. House includes whole house fan and humidifier. Enjoy the outdoors in the private, fenced backyard with a large deck, ideal for relaxing or hosting guests. The home is located in a convenient neighborhood close to shopping, dining, schools, and major highways. Home has been pre-inspected and sewer scope done. Listing agent providing *1 YEAR HOME WARRANTY* for buyer.
- Type:
- Single Family
- Sq.Ft.:
- 2,778
- Status:
- Active
- Beds:
- 6
- Lot size:
- 0.13 Acres
- Year built:
- 2005
- Baths:
- 4.00
- MLS#:
- 1800922
- Subdivision:
- Saddle Rock Highlands Sub 1st Flg
ADDITIONAL INFORMATION
Property sold AS-IS
- Type:
- Condo
- Sq.Ft.:
- 1,008
- Status:
- Active
- Beds:
- 2
- Year built:
- 2003
- Baths:
- 1.00
- MLS#:
- 3589520
- Subdivision:
- Rock Ridge
ADDITIONAL INFORMATION
Welcome to 2542 S Bahama Cir Unit D, a beautifully updated residence that perfectly blends modern convenience with stylish design. This inviting home features an open floor plan that creates a spacious and airy atmosphere, ideal for both entertaining and everyday living. The kitchen is a chef's dream, boasting brand-new stainless steel appliances that add a sleek and contemporary touch. Whether you're hosting a dinner party or enjoying a quiet evening at home, this unit offers the perfect setting. Don't miss the opportunity to make this updated gem your new home!
$614,999
3908 S Lisbon Way Aurora, CO 80013
- Type:
- Single Family
- Sq.Ft.:
- 2,662
- Status:
- Active
- Beds:
- 3
- Lot size:
- 0.17 Acres
- Year built:
- 1995
- Baths:
- 3.00
- MLS#:
- 9254081
- Subdivision:
- Spring Creek Meadows
ADDITIONAL INFORMATION
Welcome to this stunning home in the sought-after Spring Creek Meadows neighborhood, where comfort and style meet functionality. This spacious 3-bedroom, 3-bathroom home offers plenty of room to grow, with expansive living areas and thoughtful design details throughout. Step inside to a bright and open main level, filled with natural light, thanks to large windows that bring the outdoors in. The formal dining room flows seamlessly into the spacious kitchen, making it perfect for entertaining and family gatherings. The well-appointed kitchen is equipped with ample cabinetry, modern appliances, and generous counter space. The large primary suite is a true retreat, featuring a luxurious 5-piece en suite bathroom, offering plenty of space to unwind. Two additional bedrooms provide comfort and flexibility, while the additional full bathroom ensure convenience for all. The finished basement adds even more living space, with the potential for an additional room or office. Plus, it's already rough-in ready for a bathroom addition, offering future possibilities. There's also plenty of storage space, helping you keep everything organized and clutter-free. For car enthusiasts or those who need extra space, the 3-car garage offers ample room for vehicles, tools, and more. Enjoy outdoor living in the beautiful backyard, complete with a patio area perfect for relaxing or dining al fresco. Additionally, there’s a cemented space for recreational parking, making it easy to accommodate extra vehicles, RVs, or toys. With its perfect combination of large rooms and desirable location in Spring Creek Meadows, this home offers a perfect location to local shopping, dining, and quick access to highways. Don't miss the opportunity to make this beautiful house your home!
- Type:
- Single Family
- Sq.Ft.:
- 1,260
- Status:
- Active
- Beds:
- 3
- Lot size:
- 0.18 Acres
- Year built:
- 1975
- Baths:
- 2.00
- MLS#:
- 8697594
- Subdivision:
- Mission Viejo 3rd Flg
ADDITIONAL INFORMATION
Welcome home in Mission Viejo! This 3 bedroom 2 bathroom ranch is located on a large corner lot in a quiet neighborhood with quick access to 225 and Cherry Creek State Park. As you enter the home you are welcomed into the kitchen that has been opened up to the family and dining room with lots of natural light. You will find a perfect winter space in the family room with a wood burning fireplace. All bedrooms are located on the main level including the primary bedroom with an updated ensuite 3/4 primary bathroom. The secondary rooms are spacious and can be used as an in home office space for those who work remote. The second full bathroom has also been updated to match the primary. The basement is just waiting to be finished and made your own, plenty of space for an additional bedroom or can be used as a large media or game room. The backyard has a great patio space for entertaining and has a full 6ft fence line for privacy. This home has been very well maintained with a new roof, gutters and recently replaced water heater. Come take a tour today!
- Type:
- Single Family
- Sq.Ft.:
- 1,224
- Status:
- Active
- Beds:
- 3
- Lot size:
- 0.13 Acres
- Year built:
- 1985
- Baths:
- 2.00
- MLS#:
- 4429245
- Subdivision:
- Hampden Hills
ADDITIONAL INFORMATION
Price reduced! This spacious remodeled ranch home is an excellent opportunity for those looking to save on electricity costs, as it comes with paid-off Tesla solar panels. Situated in a desirable location backing up to a green belt, the property offers a serene environment with plenty of open space. The home features two bedrooms and one bathroom upstairs, as well as one non-conforming bedroom and bathroom in the basement, making it suitable for small families or couples, and is located within the highly rated Cherry Creek School District. No HOA. The interior of the home boasts numerous upgrades, including a new furnace, water heater, luxury vinyl plank (LVP) flooring, updated lighting fixtures, and freshly painted both inside and out. The updated kitchen is equipped with quartz counters and fresh painted cabinets, enhancing the modern feel of the home. Additionally, the basement includes an extra bathroom and versatile space that can serve as a master suite or office, providing flexibility for the homeowner's needs. Storage is not an issue, as the property includes a shed in the backyard and a sizable attached one-car garage. The large backyard is perfect for outdoor activities, offering privacy and a deck that overlooks the greenbelt, making it a fantastic space for pets and children to play safely. For those interested in this property, a brand new washer and dryer are included, adding to the convenience of the home. This home combines modern upgrades with a peaceful setting, making it a great choice for many.
$425,000
3008 S Walden Court Aurora, CO 80013
- Type:
- Townhouse
- Sq.Ft.:
- 1,456
- Status:
- Active
- Beds:
- 2
- Lot size:
- 0.05 Acres
- Year built:
- 2005
- Baths:
- 3.00
- MLS#:
- 9874971
- Subdivision:
- Tower Ridge
ADDITIONAL INFORMATION
Light, bright, plenty of windows, & a skylight! Don't miss the opportunity to own this fabulous townhome w/840 unfinished sq. ft. to expand in the basement. As you enter, the great room gleams w/luxury, water-resistant vinyl flooring, stone fireplace, & scouring 20+ft. ceilings. The dining room is large enough for a formal eight-seater set plus more. The kitchen's custom 42" cabinets include a spice rack, lazy-susan, and granite countertops. Whirlpool fingerprint-resistant appliances, pantry closet, upgraded faucet, & a deep, granite sink finish this space. Down the hallway, a half bath is nestled between the garage & laundry room for quick, private access. The main level offers many storage options w/two coat closets & a separate laundry area that includes a hidden storage section. Retreat to the upper level where you will continue to experience the single-family feel as you overlook to the first floor. The hallway skylight separates the primary & secondary suites. Both are spacious w/vaulted ceilings, decorative ceiling fans, & large windows. The primary suite has a four-piece bath (w/dual shower fixtures), sizable linen closet, & an ample walk-in closet. Tucked behind the door of the secondary suite is a full bath and a reach-in closet. The quaint backyard includes a full fence w/gate, a rocked walkway, cement patio, & a newly sodded lawn. New roof-2024, New water heater-2023, New A/C unit-2021 *See the VIRTUAL TOUR*
- Type:
- Single Family
- Sq.Ft.:
- 2,094
- Status:
- Active
- Beds:
- 4
- Lot size:
- 0.15 Acres
- Year built:
- 2004
- Baths:
- 4.00
- MLS#:
- 7551277
- Subdivision:
- The Conservatory
ADDITIONAL INFORMATION
Welcome to this wonderful two-story home in the Conservatory neighborhood! 4 bedrooms, 4 bathrooms. This home has been fully updated with NEW waterproof flooring, NEW paint, NEW garage door opener, and NEW bathroom vanities. The living room features a gas fireplace and high ceilings. Open floor plan with a lot of natural light. You will love the refinished white kitchen cabinets with ample storage and NEW countertops and appliances. The upper level offers a spacious master bedroom equipped with an ensuite bathroom and a walk-in closet. Also upstairs, you will find two additional bedrooms and another full bathroom. The finished basement boasts a flex room, plus a bedroom and bathroom. The fully fenced backyard is perfect for outdoor entertaining. Great location! Close to schools, parks, shopping, entertainment, dining, and so much more!
- Type:
- Single Family
- Sq.Ft.:
- 1,632
- Status:
- Active
- Beds:
- 4
- Lot size:
- 0.17 Acres
- Year built:
- 1972
- Baths:
- 3.00
- MLS#:
- 2462382
- Subdivision:
- Meadowood
ADDITIONAL INFORMATION
Get ready to be impressed with this stunningly updated home! With brand new flooring, fresh interior paint, and an upgraded kitchen featuring sleek new cabinets and granite countertops, this home shines! The upper level offers 2 bright bedrooms, while the spacious lower level has a large family room, 2 more bedrooms (including an ensuite!), and a huge backyard. Plus, a 2-car attached garage for extra convenience. Don’t wait – book your showing today!
- Type:
- Single Family
- Sq.Ft.:
- 2,141
- Status:
- Active
- Beds:
- 4
- Lot size:
- 0.15 Acres
- Year built:
- 2001
- Baths:
- 4.00
- MLS#:
- 1952655
- Subdivision:
- Sterling Hills
ADDITIONAL INFORMATION
Open house on 11/30/2024 and 12/01/2024 from 2PM to 4PM. Welcome to your dream home nestled in Sterling Hills neighborhood of Aurora, Colorado! This beautifully appointed residence, located at 18644 E Lasalle Pl, offers an incredible opportunity for comfortable living in a prime location. This move-in-ready home has been recently remodeled and includes four bedrooms and walk out finished basement.
Andrea Conner, Colorado License # ER.100067447, Xome Inc., License #EC100044283, [email protected], 844-400-9663, 750 State Highway 121 Bypass, Suite 100, Lewisville, TX 75067

Listings courtesy of REcolorado as distributed by MLS GRID. Based on information submitted to the MLS GRID as of {{last updated}}. All data is obtained from various sources and may not have been verified by broker or MLS GRID. Supplied Open House Information is subject to change without notice. All information should be independently reviewed and verified for accuracy. Properties may or may not be listed by the office/agent presenting the information. Properties displayed may be listed or sold by various participants in the MLS. The content relating to real estate for sale in this Web site comes in part from the Internet Data eXchange (“IDX”) program of METROLIST, INC., DBA RECOLORADO® Real estate listings held by brokers other than this broker are marked with the IDX Logo. This information is being provided for the consumers’ personal, non-commercial use and may not be used for any other purpose. All information subject to change and should be independently verified. © 2024 METROLIST, INC., DBA RECOLORADO® – All Rights Reserved Click Here to view Full REcolorado Disclaimer
| Listing information is provided exclusively for consumers' personal, non-commercial use and may not be used for any purpose other than to identify prospective properties consumers may be interested in purchasing. Information source: Information and Real Estate Services, LLC. Provided for limited non-commercial use only under IRES Rules. © Copyright IRES |
