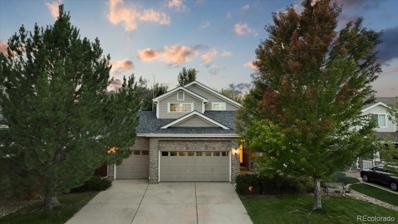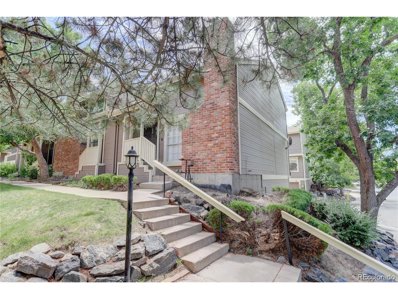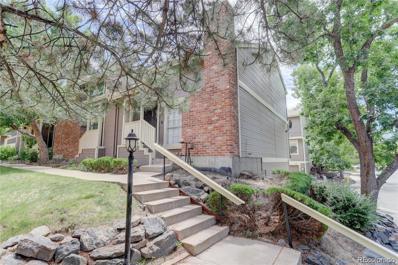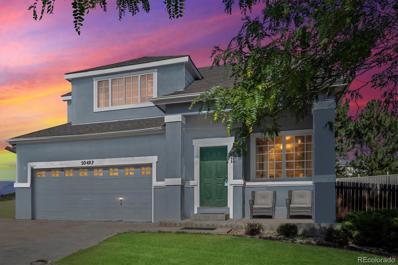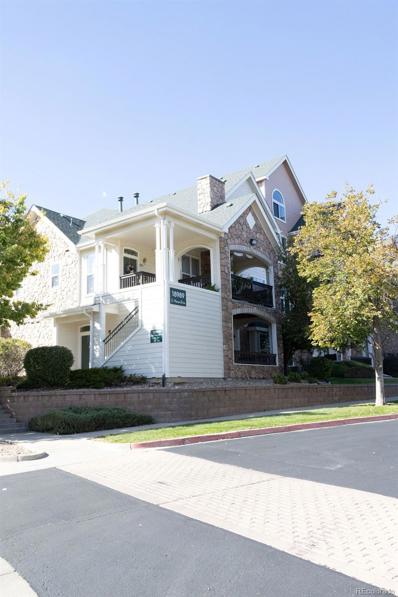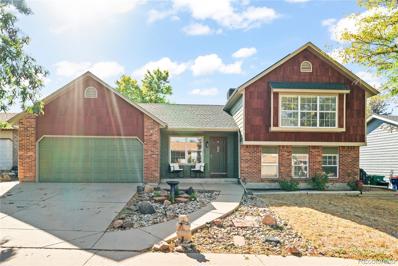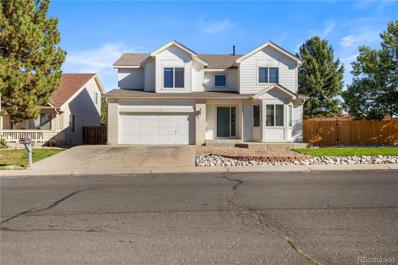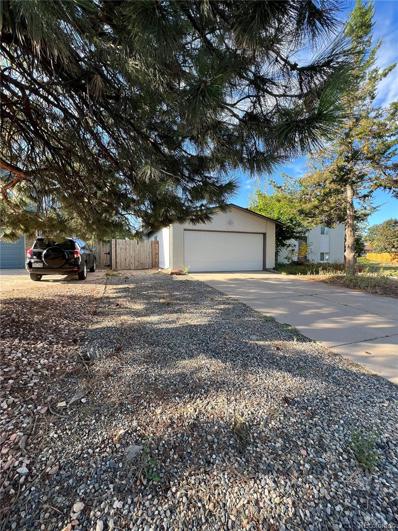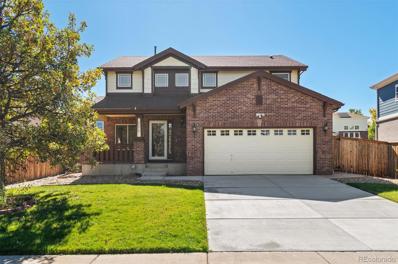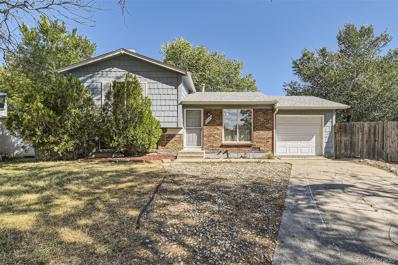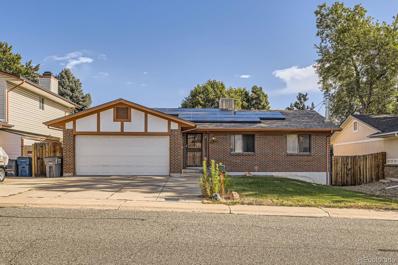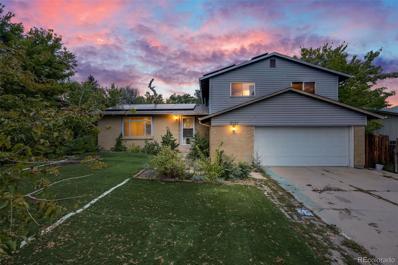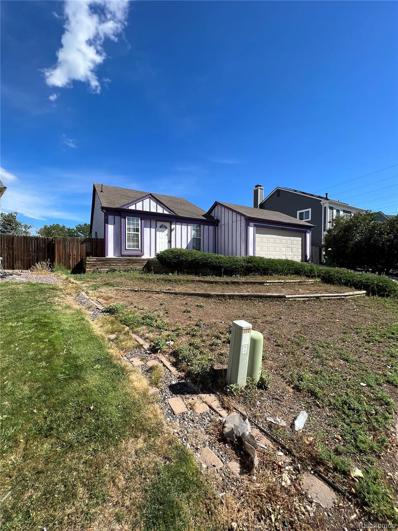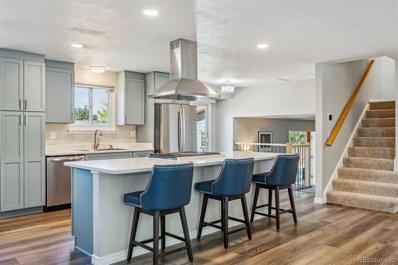Aurora CO Homes for Rent
- Type:
- Single Family
- Sq.Ft.:
- 2,678
- Status:
- Active
- Beds:
- 4
- Lot size:
- 0.15 Acres
- Year built:
- 2004
- Baths:
- 4.00
- MLS#:
- 7864186
- Subdivision:
- The Conservatory
ADDITIONAL INFORMATION
Stunning Home in The Conservatory. This beautifully maintained 4-bedroom, 4-bathroom home is nestled in the highly sought-after Conservatory community. Featuring a spacious primary suite with a luxurious 5-piece bath, this property also boasts a junior suite in the basement with a ¾ bathroom, perfect for guests or multi-generational living. Upstairs, you'll find two additional bedrooms. The main level is highlighted by natural wood floors, an open-concept dining and living area with a cozy gas fireplace, and a gourmet kitchen complete with granite countertops, 42-inch cabinets, stainless steel appliances, and a breakfast nook. The expansive basement offers a large entertainment area with a wet bar, ideal for gatherings. Step outside to a private backyard with a composite deck, perfect for outdoor relaxation and entertaining. Additional features include central AC, a 3-car garage, and access to fantastic community amenities, including parks, a recreation center, and a pool. Conveniently located near restaurants, shopping, and E-470, this home provides easy access to everything you need. Don't miss your chance to own this incredible property!
$355,000
2062 S Helena A St Aurora, CO 80013
- Type:
- Other
- Sq.Ft.:
- 1,068
- Status:
- Active
- Beds:
- 3
- Lot size:
- 0.02 Acres
- Year built:
- 1983
- Baths:
- 2.00
- MLS#:
- 9742445
- Subdivision:
- Chambers Ridge
ADDITIONAL INFORMATION
This end-unit townhouse in Chambers Ridge needs some TLC...has an open floor plan that offers versatility with a main floor bedroom/study, vaulted ceilings that create a spacious feel. Brick fireplace with mantle. Two full bathrooms. The primary bedroom has vaulted ceilings Convenience is key... with an attached two-car garage, easy access to I-225 and DIA, and minutes away from Iliff station. Additional Photos are coming soon.
$334,000
2226 S Jasper B Way Aurora, CO 80013
- Type:
- Other
- Sq.Ft.:
- 1,008
- Status:
- Active
- Beds:
- 2
- Lot size:
- 0.01 Acres
- Year built:
- 1982
- Baths:
- 2.00
- MLS#:
- 2417833
- Subdivision:
- Hearthstone
ADDITIONAL INFORMATION
Welcome home to this completely renovated townhome in a very conveniently located area in the heart of Aurora. From all new doors and windows to all new laminate floors top to bottom, all new cabinets, bathroom vanities, beautiful stone kitchen countertops, new stainless steel kitchen appliances and newer high efficiency washer/dryer, nothing was left un-touched! This is a renovation masterpiece you will not find in this price range!! Location, location, location...close walking distance to shopping, restaurants and minutes driving distance to University hospital, Buckley AFB and Aurora Town Center Shopping. Come see and bring your best offer as this one will surely not last long! ****Sellers are paying buyers 5K concession towards buyers for closing!!****
- Type:
- Townhouse
- Sq.Ft.:
- 1,008
- Status:
- Active
- Beds:
- 2
- Lot size:
- 0.01 Acres
- Year built:
- 1982
- Baths:
- 2.00
- MLS#:
- 2417833
- Subdivision:
- Hearthstone
ADDITIONAL INFORMATION
Welcome home to this completely renovated townhome in a very conveniently located area in the heart of Aurora. From all new doors and windows to all new laminate floors top to bottom, all new cabinets, bathroom vanities, beautiful stone kitchen countertops, new stainless steel kitchen appliances and newer high efficiency washer/dryer, nothing was left un-touched! This is a renovation masterpiece you will not find in this price range!! Location, location, location...close walking distance to shopping, restaurants and minutes driving distance to University hospital, Buckley AFB and Aurora Town Center Shopping. Come see and bring your best offer as this one will surely not last long! ****Sellers are paying buyers 5K concession towards buyers for closing!!****
$450,000
3056 S Waco Court Aurora, CO 80013
- Type:
- Townhouse
- Sq.Ft.:
- 2,094
- Status:
- Active
- Beds:
- 3
- Lot size:
- 0.07 Acres
- Year built:
- 2004
- Baths:
- 3.00
- MLS#:
- 7572657
- Subdivision:
- Tower Ridge Ii
ADDITIONAL INFORMATION
You will love this charming, single story with basement townhome! Open and bright with vaulted ceilings, tons of natural light, skylights, 3 glass sliding doors, 4 comfortable porches to enjoy the fresh Colorado air and the ease of living on one level, and just minutes to Cherry Creek State Park, grocery, shopping, movies, schools and more! The kitchen offers plenty of counterspace, an eat-in nook while overlooking the dining and living areas. Step directly from the garage through the laundry room into the kitchen - just a few steps to bring the groceries in! Grilling on the private patio is just a step outside the kitchen. Cozy up to the fireplace in the family room which feels open and comfortable. Boasting 2 main level bedrooms including a spacious primary bedroom with it's own spacious en-suite bathroom with walk-in shower flooded with natural light from the skylight. The secondary bedroom provides privacy with it's own bathroom just a step from the bedroom. Step out your own slider to the fenced yard great for letting out the dogs. The partially finished basement offers a separate spacious bedroom with egress window, a flex space and the perfect amount of unfinished space for storage. Easily host your parties at the community club house. With a new roof and new garage door, this property is everything you need and want! New carpet just installed!
- Type:
- Townhouse
- Sq.Ft.:
- 1,068
- Status:
- Active
- Beds:
- 3
- Lot size:
- 0.02 Acres
- Year built:
- 1983
- Baths:
- 2.00
- MLS#:
- 9742445
- Subdivision:
- Chambers Ridge
ADDITIONAL INFORMATION
This end-unit townhouse in Chambers Ridge needs some TLC...has an open floor plan that offers versatility with a main floor bedroom/study, vaulted ceilings that create a spacious feel. Brick fireplace with mantle. Two full bathrooms. The primary bedroom has vaulted ceilings Convenience is key... with an attached two-car garage, easy access to I-225 and DIA, and minutes away from Iliff station. Additional Photos are coming soon.
- Type:
- Single Family
- Sq.Ft.:
- 1,591
- Status:
- Active
- Beds:
- 3
- Lot size:
- 0.18 Acres
- Year built:
- 2000
- Baths:
- 3.00
- MLS#:
- 5253647
- Subdivision:
- Mesa
ADDITIONAL INFORMATION
A Welcome Home! This is it. Good-Looking 2-Story Home sitting on a prime Cul-De-Sac Location! Requires some updates & cosmetics but priced to Sell! With some personal touch & modifications this will make a Wonderful Home for years to come! Features include...Central Air-Conditioning, Vaulted Ceilings & a Good Sized Lot! The Main floor also features an ideally located Half Bath/Powder Room. Inviting Kitchen with All Appliances included! Heading upstairs you will find 3 Total Bedrooms including the Primary Bedroom with its own private Bathroom. The upper level features an additional Full Bathroom as well. Enjoy your new home year-round...Get comfortable this winter with your warm & cozy Fireplace. Walk out to your relaxing Back Patio. Have a fresh cup of coffee in the morning. Enjoy those summer BBQ's and good times every summer! Plus a few MORE pleasant surprises! Imagine the memories you will create in this Beautiful Home for many years to come!! ***See The Virtual Tour Slide Show*** 3-D Tour also available!!
- Type:
- Condo
- Sq.Ft.:
- 1,085
- Status:
- Active
- Beds:
- 2
- Year built:
- 2002
- Baths:
- 2.00
- MLS#:
- 6892493
- Subdivision:
- The Villas At Aspen Ridge
ADDITIONAL INFORMATION
Welcome to this 2 bedroom, 2 bath condo located in the desirable Villas at Aspen Ridge Community. This unit offers tile floors and a bright and open floor plan and lots of natural light. The convenient kitchen layout flows into the cozy dining area and living room for casual entertaining. For outdoor relaxation, there's a private covered patio perfect for unwinding. Community pool and enjoy the outdoors. It has been well-maintained and is in ready-to-move-in condition, making it a fantastic choice for anyone looking for a blend of style and practicality. The community is close to schools, shopping, parks, trails, Denver International Airport and Buckley Air Force Base.
$475,000
4153 S Dunkirk Way Aurora, CO 80013
- Type:
- Single Family
- Sq.Ft.:
- 1,751
- Status:
- Active
- Beds:
- 4
- Lot size:
- 0.18 Acres
- Year built:
- 1983
- Baths:
- 3.00
- MLS#:
- 2518162
- Subdivision:
- High Point
ADDITIONAL INFORMATION
Discover the potential and charm of this inviting 4-bedroom, 2-bathroom home. Nestled in a vibrant community in Aurora, this property is just steps away from local schools, parks, and shopping—convenience and practically right at your doorstep. Step inside to find a home bathed in natural light, thanks to numerous skylights above, and enhanced by vaulted ceilings that give the illusion that the sky’s the limit when pondering potential decor. The inviting lower family room is perfect for movie nights or cozying up with a book next to the wood burning fireplace. The sustainability-minded will appreciate the energy-efficient solar panels and newer enhancements like a recently installed roof, swamp cooler, and water heater. The spacious lot offers ample room for gardening and entertainment. Whether you're basking in the warmth of your sun-drenched living room, soaking away stress in your private Viking hot tub, or planning the garden of your dreams, life here promises a blend of relaxation and endless possibilities.
- Type:
- Single Family
- Sq.Ft.:
- 2,241
- Status:
- Active
- Beds:
- 4
- Lot size:
- 0.15 Acres
- Year built:
- 1993
- Baths:
- 3.00
- MLS#:
- 9066451
- Subdivision:
- Country Lane Sub 1st Flg
ADDITIONAL INFORMATION
This bright and spacious 4-bedroom, 3-bathroom home at 17529 E Caspian Pl in Aurora is situated on a desirable corner lot and offers a welcoming, open layout with soaring ceilings and abundant natural light. The main level features a formal dining room, an open-concept living room with a cozy gas fireplace that seamlessly flows into the eat-in kitchen, and a large bedroom with a ¾ bathroom featuring a walk-in shower—perfect for guests or multi-generational living. Upstairs, a versatile loft overlooks the main floor, providing a bird's-eye view of the living room and kitchen, and can be used as an additional living space or office. The large primary suite includes a 5-piece en suite bathroom with a walk-in shower, a luxurious soaking tub, and a spacious walk-in closet. Two additional bedrooms complete the upper level. The unfinished basement offers potential for future expansion, and the property includes a large 2-car garage. Outside, enjoy a large fenced backyard with a high all-brick fence, perfect for privacy, outdoor activities, and relaxation. Plus, the neighborhood features a pool and clubhouse right across the street, enhancing your lifestyle with convenient recreational options.
- Type:
- Single Family
- Sq.Ft.:
- 2,203
- Status:
- Active
- Beds:
- 3
- Lot size:
- 0.2 Acres
- Year built:
- 2002
- Baths:
- 3.00
- MLS#:
- 5212890
- Subdivision:
- Sterling Hills
ADDITIONAL INFORMATION
Welcome to this beautiful home in the desirable Sterling Hills neighborhood! Boasting a spacious open floor plan, this home is perfect for both comfortable living and entertaining. Enjoy the convenience of being within walking distance to a fantastic park and close proximity to Buckley AFB, restaurants, shopping, entertainment, and transportation. The home features a dedicated office space with elegant bamboo flooring, ideal for remote work or learning. The kitchen is equipped with Corian countertops and a modern subway tile backsplash, offering both style and functionality. While it requires a bit of TLC from its time as a rental property, this home offers a great foundation to make it your own. Don’t miss the opportunity to live in a fantastic location with so much potential! Schedule your showing today!
$524,300
15908 E Flora Place Aurora, CO 80013
- Type:
- Single Family
- Sq.Ft.:
- 1,907
- Status:
- Active
- Beds:
- 3
- Lot size:
- 0.21 Acres
- Year built:
- 1972
- Baths:
- 2.00
- MLS#:
- 4907590
- Subdivision:
- Meadowood
ADDITIONAL INFORMATION
Charming 3-bedroom, 2-bath home with great potential! This home features double-pane windows for energy efficiency and a stylish kitchen complete with wood cabinets, quartz slab countertops, and a breakfast bar illuminated by pendant lighting. The beautiful hardwood floors and designer tile in both bathrooms add a touch of elegance throughout the home. Enjoy cozy evenings by the fireplace in the family room, or step out onto the deck off the kitchen for outdoor dining and relaxation. The home also includes a sprinkler system, central AC, and more. While it requires some TLC from its time as a rental property, this home offers great bones and endless possibilities to make it your own. Don't miss the opportunity to bring your vision to life in this lovely home!
- Type:
- Single Family
- Sq.Ft.:
- 1,846
- Status:
- Active
- Beds:
- 3
- Lot size:
- 0.16 Acres
- Year built:
- 2005
- Baths:
- 4.00
- MLS#:
- 5999930
- Subdivision:
- The Conservatory
ADDITIONAL INFORMATION
Welcome to this lovingly cared-for gem in the heart of the Conservatory! This 3-bedroom beauty has been treasured by the original owner and boasts an open, inviting floor plan, complete with a cozy fireplace in the living room and a charming eat-in kitchen. The versatile bonus room is ready for your personal touch—whether you dream of a dining room, a reading nook, or a peaceful home office. Upstairs, a bright and cheerful loft complements the spacious primary bedroom, offering the perfect place to unwind. Outside, the low-maintenance, fenced backyard is a private haven featuring a majestic blue spruce, vibrant flower beds, a paved patio with a pergola, and a dedicated BBQ area. The Seller has particularly loved the serenity of the neighborhood, which enhances the home's tranquil vibe. The unfinished basement, remarkably larger than commonly found in the area, offers abundant potential for your own touches and is filled with natural light. It even includes a small bathroom with room to expand into a full bath—ideal for creating additional living space. Enjoy the nearby community amenities like a pool, clubhouse, playground, and scenic parks with walking trails. With easy access to shops, restaurants, Denver airport, and E-470, this home is perfectly located in a top-rated school district, offering a blend of comfort, peace, and convenience.
$449,000
16532 E Iliff Place Aurora, CO 80013
- Type:
- Single Family
- Sq.Ft.:
- 1,764
- Status:
- Active
- Beds:
- 4
- Lot size:
- 0.21 Acres
- Year built:
- 1974
- Baths:
- 3.00
- MLS#:
- 5922046
- Subdivision:
- Kingsborough
ADDITIONAL INFORMATION
Fantastic house that includes a mother in law apartment with a separate entrance! Granite countertops, huge backyard, and lots of light in this great neighborhood.
$465,000
4237 S Himalaya Way Aurora, CO 80013
- Type:
- Single Family
- Sq.Ft.:
- 1,999
- Status:
- Active
- Beds:
- 3
- Lot size:
- 0.11 Acres
- Year built:
- 1996
- Baths:
- 3.00
- MLS#:
- 5557243
- Subdivision:
- Spring Creek Meadows
ADDITIONAL INFORMATION
Welcome to 4237 S Himalaya Way, a beautifully maintained residence in the heart of Aurora, CO! This delightful home features 3 spacious bedrooms and 2.5 bathrooms. Step inside to discover an inviting floor plan that seamlessly blends comfort and style. The kitchen boasts modern appliances, ample cabinetry, and a cozy breakfast nook. Retreat to the upper floor with 3 bedrooms and an ensuite bathroom and a walk-in closets in 2 of the rooms. The basement offers a large finished area for additional living or entraining space complete with a third bathroom and walk-in shower. Outside, the private backyard featuring a spacious patio for summer barbecues. Enjoy nearby parks, walking trails, and convenient access to shopping and dining. Located in a lovely community, this home is a perfect blend of comfort and convenience. Don’t miss your chance to make this charming property your own!
- Type:
- Single Family
- Sq.Ft.:
- 1,224
- Status:
- Active
- Beds:
- 3
- Lot size:
- 0.18 Acres
- Year built:
- 1973
- Baths:
- 2.00
- MLS#:
- 4254479
- Subdivision:
- Kingsborough
ADDITIONAL INFORMATION
Private Cul-de-Sac location around the corner from Horseshoe park. Lots of recent Updates. New Paint inside, New carpet and LVP flooring, New baseboards, New Refrigerator, and Stove New Kitchen counter Tops. . Dishwasher is newer. New light fixtures. Open and Bright Tri Level Floor plan. New Carpet in Bedrooms. Newer Luxury Vinyl Plank flooring everywhere else. The Main bath has a Jetted tub. Lower level bath has a shower and Laundry combined. The Roof, furnace and Water Heater are in good condition. One car attached Garage with a utility room behind the Garage. Huge backyard with 8 x 8 shed. Balcony style deck off the master Bedroom
- Type:
- Condo
- Sq.Ft.:
- 974
- Status:
- Active
- Beds:
- 2
- Year built:
- 2005
- Baths:
- 1.00
- MLS#:
- 9641812
- Subdivision:
- Balterra
ADDITIONAL INFORMATION
Turn-Key Ready Condo with Modern Upgrades Throughout! This beautifully finished 2-bedroom, 1-bathroom home boasts slab granite countertops in the kitchen and bathroom, custom paint, and stunning tile work. The kitchen comes fully equipped with all major appliances, including an LG washer and dryer. Tile and laminate flooring throughout adds to the contemporary feel, while the central A/C and ceiling fans in the living room and bedrooms provide year-round comfort. Enjoy outdoor living on the covered balcony, complete with a storage room for seasonal items. A detached garage with a remote keeps your car safe from the elements, with plenty of additional unassigned parking available. Community amenities, including a pool and clubhouse, are just a short walk away. This home is wheelchair accessible with 36" doors, ramp access, and no steps to the low front door threshold. Conveniently located near Buckley Space Force Base, Southlands Mall, and major hospitals like Children’s, VA, and University. Easy access to E-470 makes commuting a breeze. Move-in ready and waiting for you!**
- Type:
- Single Family
- Sq.Ft.:
- 2,178
- Status:
- Active
- Beds:
- 3
- Lot size:
- 0.14 Acres
- Year built:
- 1983
- Baths:
- 3.00
- MLS#:
- 7744132
- Subdivision:
- Hutchinson Heights
ADDITIONAL INFORMATION
Well Maintained Brick Ranch in Central & Desirable Aurora Location. This Home Boasts Open & Functional Floor Plan, Open Concept Kitchen w/ Large Island Overlooking Living Room Perfect for Entertaining & Family Interaction, Master bedroom with Enclosed Full Bath, Large Fenced Back yard w/ New Deck & High-End Hot Tub Ideal for Enjoying & Relaxing During any Season, Large Open Basement w/ half bath and Wet bar, Newer Solar Panels for Energy Efficiency & Low Electric Bills, NO HOA, Close to Shopping, Groceries, Dinning, Parks, Schools, Minutes to RTD Access and Hampden Ave Corridor Making for Convenient Drive Anywhere. Perfect Starter or Forever Home! Don’t Miss Out this one Will Go Quick!
- Type:
- Condo
- Sq.Ft.:
- 1,014
- Status:
- Active
- Beds:
- 2
- Lot size:
- 0.01 Acres
- Year built:
- 2000
- Baths:
- 2.00
- MLS#:
- 9712709
- Subdivision:
- Stone Canyon
ADDITIONAL INFORMATION
This updated two-bedroom, two-bath condo is move-in ready! Enjoy the convenience of a ground-level entry and an attached one-car garage. The interior boasts stylish wood-look vinyl plank flooring, fresh white cabinets, and an open floor plan that maximizes space. You'll appreciate the generous storage options, including additional closet space and shelving in the dry-walled garage and full size washer & dryer area. The primary bedroom offers a peaceful patio and private entry primary bath with soaking tub, 2nd bedroom could also be used as a den/study and 2nd bathroom has walk-in shower.
- Type:
- Single Family
- Sq.Ft.:
- 2,382
- Status:
- Active
- Beds:
- 3
- Lot size:
- 0.18 Acres
- Year built:
- 1973
- Baths:
- 3.00
- MLS#:
- 5135173
- Subdivision:
- Meadowood 3rd Flg
ADDITIONAL INFORMATION
This beautifully maintained 3-bedroom, 3-bathroom tri-level home combines modern comfort, thoughtful design, and energy efficiency, making it the perfect place to settle in and enjoy. The home showcases excellent curb appeal with its charming blend of brick and siding, complemented by a meticulously landscaped front yard. The expansive, private fenced-in backyard offers a serene retreat. Step inside to find a bright and spacious main level that includes a large living room with ample natural light, an open kitchen with plenty of cabinet space, and a separate dining area ideal for family meals or entertaining guests. The lower level provides a generous family room with an inviting brick fireplace, perfect for cozy evenings. This level also includes a half bathroom, laundry room, and convenient access to the attached garage. Upstairs, the primary suite offers a peaceful oasis with a private bathroom and a large closet, while two additional well-sized bedrooms and a second full bathroom complete the upper level, providing comfort and space for family or guests. The finished basement extends the living space further, perfect for a home office, game room, or hobby area, along with a large utility room for additional storage. The home also comes equipped with energy-efficient solar panels, helping to lower utility costs and reduce your carbon footprint. With its perfect balance of style, functionality, and eco-friendly features, this move-in-ready home offers everything needed for modern, comfortable living.
- Type:
- Single Family
- Sq.Ft.:
- 1,320
- Status:
- Active
- Beds:
- 2
- Lot size:
- 0.15 Acres
- Year built:
- 1981
- Baths:
- 2.00
- MLS#:
- 7542197
- Subdivision:
- Aurora Knolls
ADDITIONAL INFORMATION
NEW PRICE IMPROVEMENT! Welcome to this Medema-built 1981 "starter" or "downsizer" tri-level. No HOA! Use your imagination to make this your own home * Home includes FULLY PAID OFF SOLAR PANELS offering significant energy savings, lower utility bills, and increased property value with no additional costs * This home has been updated and boasts lots of natural light * Neutral colors throughout * Newer front door, newer windows, newer leaf-guard system * Oak staircase railing with wrought-iron balisters * Eat-in kitchen features newer Corian countertops, oak cabinetry, and a pantry with built-in spice racks * Updated full bathroom at top of stairs * Large primary bedroom has walk-in closet * Secondary bedroom features a walk-in closet * Lower level incorporates a family room, 1/2 bath/laundry room combination, and an office * Office can easily be converted to a third bedroom, and a shower could be added to the lower half bath * Front and back yards are xeriscaped * Enjoy sitting on the 50'L x 16'W partially covered concrete back patio overlooking the beautiful vegetable garden * Some plants include rose bushes, butterfly bush, and Russian Sage * A few garden delights include raspberries, rhubarb, asparagus * 12'L x 8'W shed is large enough to store yard tools/equipment * This home is very clean and move-in ready for the holidays! Close to many amenities, shopping, and entertainment! Home is being Sold "As-Is."
- Type:
- Single Family
- Sq.Ft.:
- 2,062
- Status:
- Active
- Beds:
- 3
- Lot size:
- 0.25 Acres
- Year built:
- 1982
- Baths:
- 3.00
- MLS#:
- 2676627
- Subdivision:
- Mission Viejo
ADDITIONAL INFORMATION
PRICE SLASHED $19,500 !!! *** BUYERS, THIS MAY BE THE BEST VALUED PROPERTY PRICED UNDER $500K … IN ALL OF AURORA *** TENANT CURRENTLY OCCUPIED but WILL MOVE ONCE PROPERTY GOES UNDER CONTRACT *** LOTS of SQUARE FEET means LARGE LIVING SPACES with LARGE ROOMS. *** This PROPERTY is in GOOD CONDITION … and the seller will accommodate any reasonable item on a buyer prepared punch list *** TREES, TREES … TREES. If you love TREES, YOU’LL LOVE THE FRONT YARD. *** VERY PRIVATE BACK YARD … IF YOU LOVE PRIVACY, YOU’LL LOVE THE BACK YARD. *** 3 BEDROOMS, 3 BATHROOMS, FINISHED BASEMENT. *** CENTRAL AC *** VERY QUIET RESIDENTIAL STREET - VERY LITTLE TRAFFIC *** This property is within a modest census tract area …CRA… Because of this we have a lender that can offer an exceptional below market rate. Buyers’ broker can call listing agent for details
Open House:
Saturday, 11/30 11:00-2:00PM
- Type:
- Single Family
- Sq.Ft.:
- 2,918
- Status:
- Active
- Beds:
- 5
- Lot size:
- 0.1 Acres
- Year built:
- 2018
- Baths:
- 3.00
- MLS#:
- 6312732
- Subdivision:
- Tallgrass
ADDITIONAL INFORMATION
Ranch Home!!! Enjoy an energy-efficient low maintenance home a fan favorite built by Meritage Homes. Boasting a welcoming covered front porch & a beautifully designed interior perfect for any family. As you make your way into the home take note of the beautiful hardwood flooring with its warm and inviting color. The expansive entry way makes greeting your guests a delight. At the front of the home there are 2 bedrooms with a full bath situated perfectly to allow for privacy. Entry from the garage into the home at the coat closet & oversized laundry room complete with Washer/Dryer makes it a breeze to unload from the busy day. At the back of the home where the gathering happens an open kitchen featuring quartz counters, subway tile backsplash, stainless appliances with a gas range and double ovens including convection makes cooking a breeze. Pendant lighting over the kitchen island adds to the ambiance. Family Room & Dining area combine all the essential elements of living and entertaining. Direct access from your Dining area to an oversized covered patio for grilling& dining al fresco. Enjoy a no maintenance backyard, aspen trees & synthetic turf area for the 4 legged family member(s). The master suite offers a private retreat at the back of the home. Bath with a dual sink, quartz counters, shower & expansive walk in closet. The finished basements adds exceptional value with two additional bedrooms, a storage area, a 3/4 bath, & spacious recreation room perfect for entertainment and family activities. Embrace a healthier, quieter lifestyle with energy-efficient features. New carpeting on both levels. Passive Radon System, Central AC, Tankless Water Heater, Brand New Roof with Transferrable Warranty are a few of the energy saving conveniences built within this beautiful home. . Conveniently located near Cherry Creek State Park, Southlands Town Center. 2.75% ASSUMABLE MORTGAGE / mortgage balance $390,000
- Type:
- Single Family
- Sq.Ft.:
- 960
- Status:
- Active
- Beds:
- 3
- Lot size:
- 0.14 Acres
- Year built:
- 1983
- Baths:
- 1.00
- MLS#:
- 8445866
- Subdivision:
- Seven Hills
ADDITIONAL INFORMATION
Charming 3-bedroom home nestled in a quiet, family-friendly neighborhood. This cozy residence offers proximity to top-rated schools such as Aurora Frontier K-8, Arrowhead Elementary, and Peace With Christ Christian School. Enjoy easy access to outdoor recreation with nearby parks including Flanders Park, Meadowood Park, and Crestridge Park, perfect for biking, walking, and family outings. The area boasts excellent bike lanes and flat terrain, making it ideal for outdoor enthusiasts. A wonderful opportunity to settle into a peaceful community while staying close to all the essentials. Don’t miss out on this gem!
$540,000
3435 S Jasper Court Aurora, CO 80013
- Type:
- Single Family
- Sq.Ft.:
- 2,106
- Status:
- Active
- Beds:
- 3
- Lot size:
- 0.18 Acres
- Year built:
- 1975
- Baths:
- 3.00
- MLS#:
- 4116954
- Subdivision:
- Meadowood
ADDITIONAL INFORMATION
Welcome to this stunning 3-bedroom, 3-bathroom home, tucked away on a peaceful cul-de-sac. Upon entrance, you're greeted by a freshly renovated, open-concept kitchen that flows seamlessly into a spacious dining and living area, perfect for effortless entertaining. The heart of the home, the kitchen, has been fully remodeled with modern finishes, leading to every corner of this thoughtfully designed space. Upstairs, you’ll find the master bedroom with an ensuite bathroom, two additional bedrooms, and a full bathroom. Just a few steps down from the kitchen, enjoy the warmth of the cozy family room with a fireplace, along with access to the attached sunroom. This versatile sunroom is ready to meet your needs—whether as a plant lover’s retreat, an office, or a playroom. The outdoor space offers plenty of room to relax, with a large patio and private backyard, perfect for creating your own outdoor oasis. With access from both the kitchen and sunroom, this backyard is ready for your next BBQ or quiet evening under the stars and includes a poured pad for a hot tub. Need more storage? The property includes two outdoor sheds, an unfinished partial basement, and a large side-gate with room to park an RV inside the yard. This home has undergone over $100,000 in renovations in the last two years, including a full kitchen remodel, new LVP flooring, and Renewal by Andersen windows, designed for Colorado’s weather. These upgrades will help save on heating and electric bills. A 2-car attached garage rounds out the property’s many conveniences. Located minutes from I-225, the Denver Tech Center, and shopping, with easy access to Denver International Airport and the mountains, this home offers both peace and quiet with proximity to adventure. Enjoy the best of cul-de-sac living while staying connected to everything you need! This one is priced to sell so hurry and schedule a showing today!
Andrea Conner, Colorado License # ER.100067447, Xome Inc., License #EC100044283, [email protected], 844-400-9663, 750 State Highway 121 Bypass, Suite 100, Lewisville, TX 75067

Listings courtesy of REcolorado as distributed by MLS GRID. Based on information submitted to the MLS GRID as of {{last updated}}. All data is obtained from various sources and may not have been verified by broker or MLS GRID. Supplied Open House Information is subject to change without notice. All information should be independently reviewed and verified for accuracy. Properties may or may not be listed by the office/agent presenting the information. Properties displayed may be listed or sold by various participants in the MLS. The content relating to real estate for sale in this Web site comes in part from the Internet Data eXchange (“IDX”) program of METROLIST, INC., DBA RECOLORADO® Real estate listings held by brokers other than this broker are marked with the IDX Logo. This information is being provided for the consumers’ personal, non-commercial use and may not be used for any other purpose. All information subject to change and should be independently verified. © 2024 METROLIST, INC., DBA RECOLORADO® – All Rights Reserved Click Here to view Full REcolorado Disclaimer
| Listing information is provided exclusively for consumers' personal, non-commercial use and may not be used for any purpose other than to identify prospective properties consumers may be interested in purchasing. Information source: Information and Real Estate Services, LLC. Provided for limited non-commercial use only under IRES Rules. © Copyright IRES |
Aurora Real Estate
The median home value in Aurora, CO is $458,600. This is lower than the county median home value of $500,800. The national median home value is $338,100. The average price of homes sold in Aurora, CO is $458,600. Approximately 59.37% of Aurora homes are owned, compared to 35.97% rented, while 4.66% are vacant. Aurora real estate listings include condos, townhomes, and single family homes for sale. Commercial properties are also available. If you see a property you’re interested in, contact a Aurora real estate agent to arrange a tour today!
Aurora, Colorado 80013 has a population of 383,496. Aurora 80013 is less family-centric than the surrounding county with 32.34% of the households containing married families with children. The county average for households married with children is 34.29%.
The median household income in Aurora, Colorado 80013 is $72,052. The median household income for the surrounding county is $84,947 compared to the national median of $69,021. The median age of people living in Aurora 80013 is 35 years.
Aurora Weather
The average high temperature in July is 88.2 degrees, with an average low temperature in January of 18 degrees. The average rainfall is approximately 16.8 inches per year, with 61.7 inches of snow per year.
