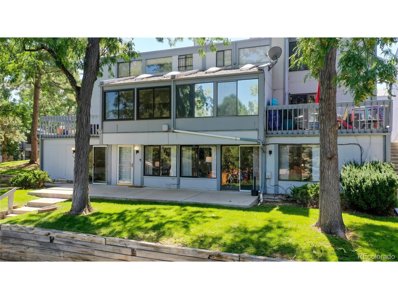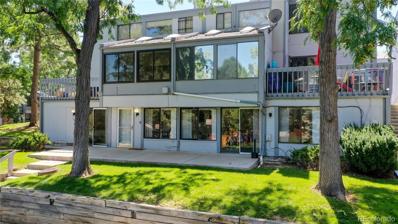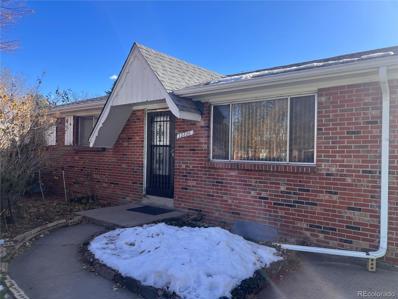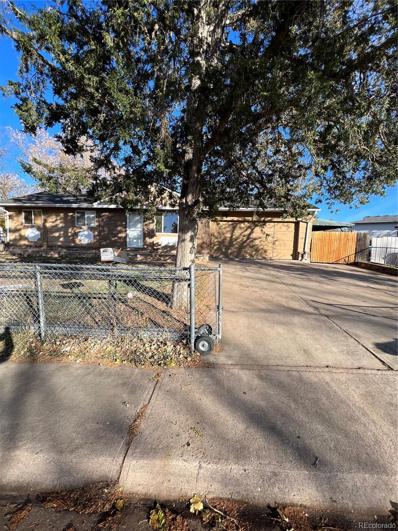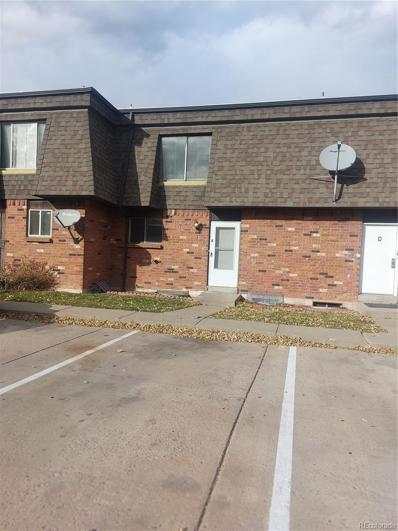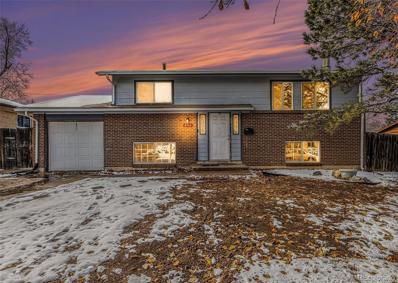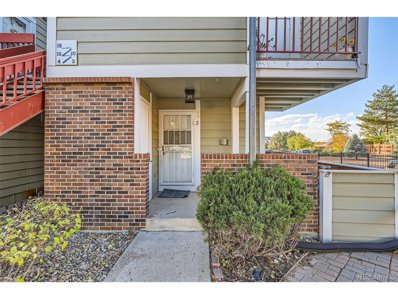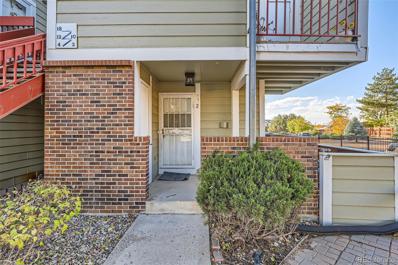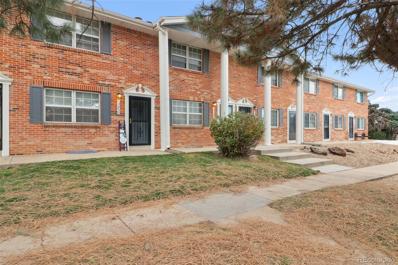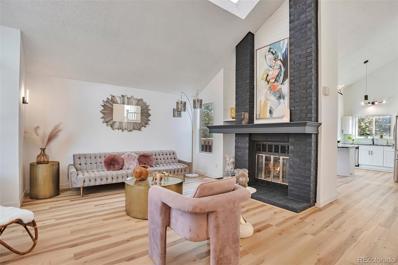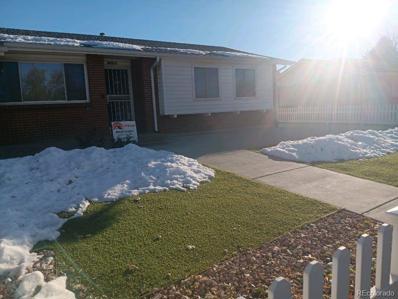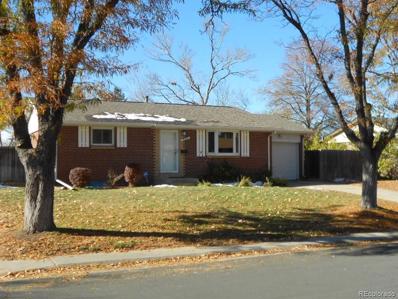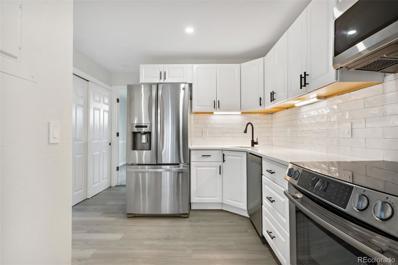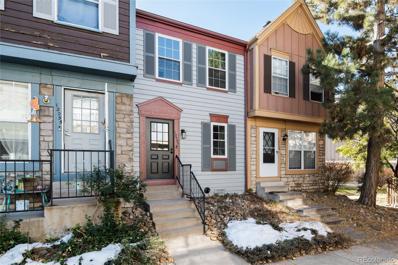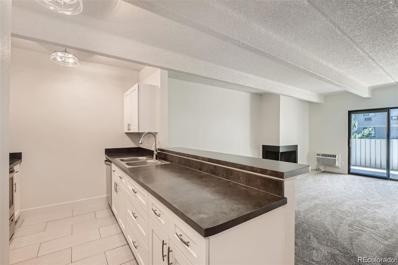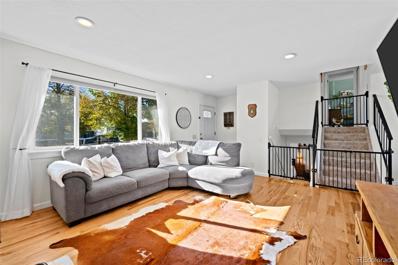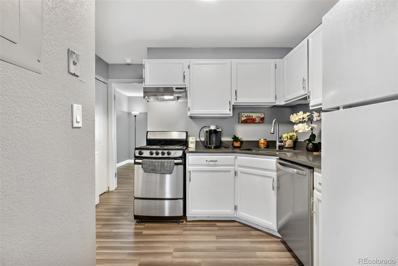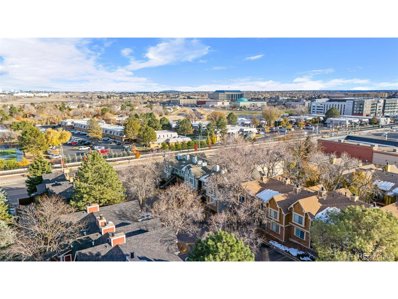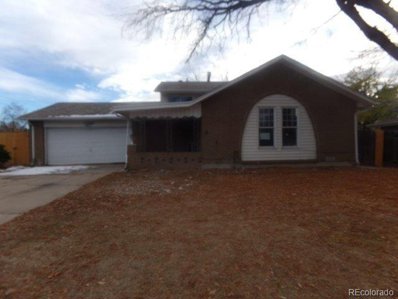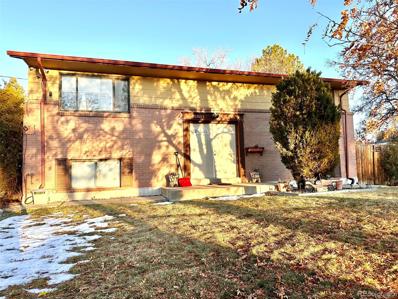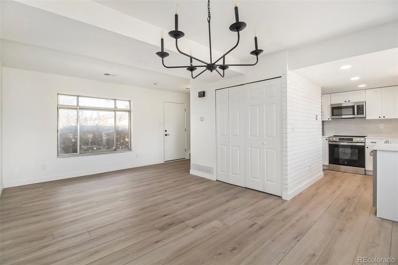Aurora CO Homes for Rent
The median home value in Aurora, CO is $458,600.
This is
lower than
the county median home value of $500,800.
The national median home value is $338,100.
The average price of homes sold in Aurora, CO is $458,600.
Approximately 59.37% of Aurora homes are owned,
compared to 35.97% rented, while
4.66% are vacant.
Aurora real estate listings include condos, townhomes, and single family homes for sale.
Commercial properties are also available.
If you see a property you’re interested in, contact a Aurora real estate agent to arrange a tour today!
$350,000
13969 E Utah Circle Aurora, CO 80012
- Type:
- Condo
- Sq.Ft.:
- 1,568
- Status:
- NEW LISTING
- Beds:
- 3
- Year built:
- 1974
- Baths:
- 3.00
- MLS#:
- 9671769
- Subdivision:
- Charleston Place
ADDITIONAL INFORMATION
Welcome home to your newly updated 3-bedroom, 2.5-bathroom townhouse/condo! In a serene neighborhood, offering a perfect blend of comfort and modern convenience. This home seamlessly blends comfort with a great layout over 3 levels of living space. The upper level provides privacy and tranquility featuring two spacious bedrooms and a beautifully remodeled bathroom. The main level of the townhome welcomes you with an open floor plan, connecting the living, dining, kitchen areas and half bath. The kitchen has been thoughtfully updated with stainless steel appliances, and ample cabinet space. Downstairs, you'll discover a fully finished basement, providing additional living space. With a third bathroom and bedroom also located on this level, is additional flex space - a family room, home office or gym. Also, enjoy the 2-car detached carport off the back patio to cover your vehicles during snow/hail season. This end unit townhome sits convenient to I-225 and walking distance to light rail, with plenty of restaurants also just a short walk away. Make this your new home sweet home!
$355,000
1306 S Dillon Way Aurora, CO 80012
- Type:
- Townhouse
- Sq.Ft.:
- 1,225
- Status:
- NEW LISTING
- Beds:
- 2
- Year built:
- 1974
- Baths:
- 2.00
- MLS#:
- 2599946
- Subdivision:
- The Aspens
ADDITIONAL INFORMATION
Adorable & affordable 2BR, 2BA, 2-Car garage townhome in "The Aspens" * Conveniently located just 5 minutes away from I-225, but very quiet & secluded * Totally remodeled & ready for new owners - just bring your belongings & you are Home * Huge kitchen with tons of soft-close cabinets, granite counters, multiple large horizontal drawers, kitchen island with granite counter overhang for informal seating, lazy susan in the corner & all stainless steel appliances included * Formal Dining Room adjacent to kitchen * Custom built-in pantry & as a bonus the wonderful view of your private fully-fenced no-maintenance patio with see-through roof, gorgeous mature grape vine, romantic hanging swing & direct access to the greenbelt behind the fence * Spacious Living Room with beautiful hard-surface flooring & fancy no-maintenance fireplace that changes colors * Custom built-in entertainment center * Custom storage under the stairs * Main floor Coat Closet * Large Southern windows * Custom opening between Living Room & Kitchen * Central A/C with ceiling fan for additional convenience * 3/4 fully updated bathroom with tile floor on the main level * Good size Primary Bedroom with 2 closets & multiple large windows is filled by natural light * Large loggia/balcony off of the Primary Bedroom * Romantic & cheerful Guest Bedroom with vaulted ceiling & abundance of natural light * Laundry on the upper level for additional convenience * Fully remodeled upstairs bathroom has combo tub/shower & tile floor * Oversized 2-Car detached garage has lots of additional storage & exterior back door easily accessible through the patio gate (please look for number 1306 above the door a few steps away on your left as you exit the patio gate) * Gorgeous greenbelt directly behind your patio for kids or pets to play * Roof & Gutters were recently replaced by the HOA * Community Swimming Pool for Summer time fun * Lots of parks & bike trails as well as public transportation options * Don't miss it! *
- Type:
- Single Family
- Sq.Ft.:
- 2,096
- Status:
- NEW LISTING
- Beds:
- 4
- Lot size:
- 0.17 Acres
- Year built:
- 1969
- Baths:
- 2.00
- MLS#:
- IR1022885
- Subdivision:
- Aurora Hills
ADDITIONAL INFORMATION
Charming 4 bedroom, 2 bathroom home in quiet neighborhood. The inviting living room features a beautiful fireplace and the large backyard with a covered patio is perfect for entertaining or enjoying a quiet morning coffee. Despite its serene, older charm, and being in a quiet neighborhood, this home boasts a location that's close to everything-shops, dining, schools, and more. Don't miss out on calling this home!
- Type:
- Other
- Sq.Ft.:
- 1,989
- Status:
- NEW LISTING
- Beds:
- 4
- Year built:
- 1979
- Baths:
- 3.00
- MLS#:
- 2350352
- Subdivision:
- Nevin Village
ADDITIONAL INFORMATION
Welcome to this stunning 4-bedroom, 3-bathroom condo in the heart of Aurora! This spacious home features granite countertops in the kitchen, adding a touch of elegance to your cooking and entertaining space. The large family room is perfect for gatherings or relaxing after a long day. The layout is designed for convenience, with 2 generously sized bedrooms and 2 bathrooms on the main floor, ideal for guests or single-level living. The fully finished basement offers 2 additional bedrooms, a full bath, and plenty of space for a home office, gym, or recreation area. Enjoy the low-maintenance lifestyle of condo living while still having ample room to spread out. Conveniently located near parks, shopping, and dining, this property is the perfect place to call home. Schedule your showing today!
- Type:
- Condo
- Sq.Ft.:
- 1,989
- Status:
- NEW LISTING
- Beds:
- 4
- Year built:
- 1979
- Baths:
- 3.00
- MLS#:
- 2350352
- Subdivision:
- Nevin Village
ADDITIONAL INFORMATION
Welcome to this stunning 4-bedroom, 3-bathroom condo in the heart of Aurora! This spacious home features granite countertops in the kitchen, adding a touch of elegance to your cooking and entertaining space. The large family room is perfect for gatherings or relaxing after a long day. The layout is designed for convenience, with 2 generously sized bedrooms and 2 bathrooms on the main floor, ideal for guests or single-level living. The fully finished basement offers 2 additional bedrooms, a full bath, and plenty of space for a home office, gym, or recreation area. Enjoy the low-maintenance lifestyle of condo living while still having ample room to spread out. Conveniently located near parks, shopping, and dining, this property is the perfect place to call home. Schedule your showing today!
$397,000
12226 E Ohio Avenue Aurora, CO 80012
- Type:
- Single Family
- Sq.Ft.:
- 2,016
- Status:
- NEW LISTING
- Beds:
- 4
- Lot size:
- 0.17 Acres
- Year built:
- 1969
- Baths:
- 2.00
- MLS#:
- 8032246
- Subdivision:
- Aurora Hills
ADDITIONAL INFORMATION
On the market for the first time in 30 years! Ready for a bit of sweat equity? This fantastic rancher has great bones and is waiting for you to make your own. The open concept living space features a large family room, separate dining area and kitchen with eat up bar! There are 2 bedrooms at the front of the home with a full bath down the hall. At the end of the house, the primary suite features an en suite 1/2 bath. Downstairs, the large open concept space is perfect a TV watching space, game room, rec room, whatever? There is another non-conforming bedroom in the basement along with an office space. There is rough in to add an additional full bathroom in the unfinished portion of the basement. The laundry is also in the downstairs along with the utility storage space. The attached oversized 1 car garage has a workbench and separate door to the backyard. The covered patio out back is bathed in sunshine with extensive gardens. Located on a quiet street, this is the perfect location for access to schools, parks, shopping, dining, the airport and more! Don't wait, see this home today.
$489,000
900 S Nile Way Aurora, CO 80012
- Type:
- Single Family
- Sq.Ft.:
- 1,782
- Status:
- NEW LISTING
- Beds:
- 4
- Lot size:
- 0.18 Acres
- Year built:
- 1973
- Baths:
- 2.00
- MLS#:
- 2807386
- Subdivision:
- Aurora Knolls
ADDITIONAL INFORMATION
Charming ranch-style home in the sought-after Cherry Creek School District! Located on a large corner lot in a quiet neighborhood, this property offers fantastic potential. The kitchen is a standout with its hickory cabinets, stainless steel appliances, glass tile backsplash, and sleek granite counters. Energy-efficient vinyl windows on the main level let in ample natural light, adding to the home’s cozy appeal. The fully finished basement is perfect for entertaining or additional living space, featuring a large family room, a bedroom (potentially non-conforming, buyer to verify), and a custom bar area. The bar boasts reclaimed barnwood cabinets, shelves, a stainless steel sink, and a travertine tile countertop, giving it a rustic and unique vibe. Reclaimed barnwood wainscoting, handmade doors, and trim throughout the basement add character and charm. The expansive fenced lot offers plenty of room to play and relax, with a back patio, dog run, and utility shed. The 4-car driveway, including a covered and gated bay, provides ample space for vehicles, storage, or recreational toys. Stacked stone planter boxes frame the front door, adding a welcoming touch to the curb appeal. Conveniently located near shopping, transportation, the hospital district, and DIA, this home is perfect for families or commuters. Previously a rental property, it requires some TLC, offering a fantastic opportunity to customize and make it your own. Don't miss out on this great find!
- Type:
- Townhouse
- Sq.Ft.:
- 1,785
- Status:
- NEW LISTING
- Beds:
- 4
- Year built:
- 1976
- Baths:
- 4.00
- MLS#:
- 7452403
- Subdivision:
- The Pines
ADDITIONAL INFORMATION
This spacious four-bedroom, four-bath townhome is conveniently located at a great price! The open-concept living floorplan flows into a dedicated dining area, then a light-filled living area, and out to the back patio where you can grill, and entertain during summer. Upstairs, you'll find three spacious and bright bedrooms, plus two full bathrooms. The finished basement gives you bonus/rec living space plus a bedroom and a full bathroom. This level also includes an oversized laundry room with washer and dryer included. A dedicated parking space is included. Although the home has served as a rental in the past, it has been well maintained cleaned and ready to move in. The property is centrally location with easy access to light rail, public transportation I-225 the Town Center at Aurora, shopping centers, to DIA and more. Don't miss out on this great opportunity!
$325,000
423 S Xanadu Street Aurora, CO 80012
- Type:
- Single Family
- Sq.Ft.:
- 1,665
- Status:
- NEW LISTING
- Beds:
- 4
- Lot size:
- 0.17 Acres
- Year built:
- 1965
- Baths:
- 2.00
- MLS#:
- 8098117
- Subdivision:
- Aurora Hills
ADDITIONAL INFORMATION
Sweat Equity Buyers, Make this dream home your own. Getting into a large home with a big back yard for under $400,000 is rare. The home is livable now but needs work. Large Fenced & Flat Backyard is Great. Home should qualify just fine for Conventional, FHA, VA financing. ROOF IS GOOD FOR A 5yr CERTIFICATION. SEWER LINE MITIGATED IN 2021 WITH 32 FOOT LINER. Don't let this house hacking opportunity slip by. After Repaired Value Comps show about $500,000 fully remodeled... OR Investor Special... Fix and Flip, and or Buy & Hold opportunity for investors. Check Supplements or ask Listing agent for Sellers Property Disclosure, Comps, and Roof Docs, and Sewer Line Docs. NO SHOWINGS UNTIL FRIDAY NOV 29th, as sellers are cleaning out belongings.
$210,222
909 S Dawson 2 Way Aurora, CO 80012
- Type:
- Other
- Sq.Ft.:
- 574
- Status:
- NEW LISTING
- Beds:
- 1
- Year built:
- 1983
- Baths:
- 1.00
- MLS#:
- 8453200
- Subdivision:
- Sable Cove
ADDITIONAL INFORMATION
This fully remodeled end-unit condo offers modern style and comfort. With new appliances, granite countertops, 36" cabinets, and updated HVAC and bathroom, it's move-in ready. Enjoy bright, airy spaces with new flooring, contemporary lighting, and a private bonus patio. Just steps from the community pool, this condo is perfect for a turnkey rental or a cozy home.
- Type:
- Condo
- Sq.Ft.:
- 574
- Status:
- NEW LISTING
- Beds:
- 1
- Year built:
- 1983
- Baths:
- 1.00
- MLS#:
- 8453200
- Subdivision:
- Sable Cove
ADDITIONAL INFORMATION
This fully remodeled end-unit condo offers modern style and comfort. With new appliances, granite countertops, 36" cabinets, and updated HVAC and bathroom, it’s move-in ready. Enjoy bright, airy spaces with new flooring, contemporary lighting, and a private bonus patio. Just steps from the community pool, this condo is perfect for a turnkey rental or a cozy home.
$330,000
13939 E Bails Place Aurora, CO 80012
- Type:
- Condo
- Sq.Ft.:
- 1,568
- Status:
- Active
- Beds:
- 3
- Year built:
- 1974
- Baths:
- 3.00
- MLS#:
- 5902529
- Subdivision:
- Charleston Place
ADDITIONAL INFORMATION
Great opportunity to purchase a newly remodeled, priced to sell, 3-bedroom, 3-bathroom townhome in Charleston Place offering 1,568 sq. ft. of inviting living space. This home is move-in ready and boasts a host of recent upgrades, including fresh paint and new carpet throughout. The updated bathrooms provide a touch of luxury, while the stylish LVT flooring adds both elegance and durability. Furnace and hot water heater are newer and the 2-car carport ensures ample parking space and convenience. This home presents a great opportunity for those seeking comfort and style in a well-established community close to light rail and shopping. Come see it for yourself before it’s too late!
$519,000
15190 E Walsh Place Aurora, CO 80012
- Type:
- Single Family
- Sq.Ft.:
- 1,574
- Status:
- Active
- Beds:
- 4
- Lot size:
- 0.2 Acres
- Year built:
- 1983
- Baths:
- 2.00
- MLS#:
- 5037239
- Subdivision:
- Settlers Village
ADDITIONAL INFORMATION
Along comes this beauty in the Settlers Village neighborhood, which sits on the corner lot , it has been beautifully renovated featuring new flooring and carpet throughout as well as high vaulted ceilings and a crisp modern kitchen complete with quartz countertops and satin white shaker cabinets! This is the perfect starter home as you enter you will be embraced by warmth and at home feeling and greeted by the cozy fireplace! Just in time for the Holidays. The living space has been maximized with a finished basement. You also get an oversized deck and a large backyard with the capacity to park an RV! Please schedule a showing today!
- Type:
- Single Family
- Sq.Ft.:
- 1,095
- Status:
- Active
- Beds:
- 3
- Lot size:
- 0.2 Acres
- Year built:
- 1966
- Baths:
- 1.00
- MLS#:
- 1705623
- Subdivision:
- Aurora Hills
ADDITIONAL INFORMATION
Imagine an average 6 mo. Xcel bill of $32.70. That is what the owner of this ALL-Electric home paid for 6 months! All appliances stay! Most are newer. A/C/Furnace Oct 2023, Dishwasher, Dryer 2018, Water Heater 2023, Lights, Refrigerator, Range, Oven, Washer). Kitchen updated 12/2018. Bath updated 2019. New roof 2018. New sewer pipe to street 2022. Vapor barrier in crawl space. Blinds and Window Coverings stay. Wood floors. Parking for RV, 4 vehicles, rose garden, large backyard. 8 ft. White vinyl picket fence around the back yard, has three gates, front yard fence is 4'. Security cameras in backyard. Security doors. Tesla Solar Panels with Power Wall & Backup on east wall of garage collects and stores electric power. It stays with the home. West wall of garage has Nissan 7 kilowatt powered station which is hard wired to home. Solar is fully paid off.
- Type:
- Single Family
- Sq.Ft.:
- 999
- Status:
- Active
- Beds:
- 2
- Lot size:
- 0.17 Acres
- Year built:
- 1963
- Baths:
- 2.00
- MLS#:
- 7946497
- Subdivision:
- Aurora Hills
ADDITIONAL INFORMATION
Great pride of ownership in this Aurora Hills ranch*Updated throughout - kitchen, bath, windows, fixtures, doors, hardware*Kitchen features tile floors, granite counters, new cabinets, stainless steel appliances*Updated bathroom with tile floor, granite counter, new vanity, tiled bathtub/shower*Beautiful wood floors in living areas and bedrooms are in great condition*6-panel doors*Big bay window*Large landscaped yard with sprinkler system, covered deck, mature shade trees, storage shed*Full basement with a working sink and toilet*Dining room can easily be converted back to a 3rd bedroom*Central air conditioning*Close to elementary school, parks, bus lines*Pride of ownership throughout the neighborhood - this is a great street
- Type:
- Condo
- Sq.Ft.:
- 602
- Status:
- Active
- Beds:
- 1
- Lot size:
- 0.01 Acres
- Year built:
- 1982
- Baths:
- 1.00
- MLS#:
- 4277947
- Subdivision:
- Topaz At The Mall Ii Condos Ph 1 Thru 4
ADDITIONAL INFORMATION
Nestled in a prime central location, this 1-bedroom, 1-bath condo offers the ultimate convenience. Just a short stroll to vibrant restaurants, shops, schools, and public transportation, you'll enjoy easy access to everything you need. Step inside to find stylish updates, including gorgeous oak-colored flooring that adds warmth and character throughout. The kitchen shines with sleek quartz countertops, stainless steel appliances, and plenty of cabinet space for all your culinary needs. Everything has been replaced from the brand new bathroom, water heater, electrical, fresh paint just ready for you and your family to move in! The open layout creates a welcoming flow, perfect for relaxing or entertaining. This gem won’t stay on the market long—schedule your showing today and make it yours before it’s gone!
$350,000
12057 E Hoye Drive Aurora, CO 80012
- Type:
- Townhouse
- Sq.Ft.:
- 1,036
- Status:
- Active
- Beds:
- 2
- Year built:
- 1985
- Baths:
- 2.00
- MLS#:
- 6207856
- Subdivision:
- Peachwood
ADDITIONAL INFORMATION
Don't miss the fully remodeled Peachwood townhome with two reserved parking spaces. The main level features an open layout with brand new wood floors, a new kitchen with shaker style cabinets, quartz countertops and stainless steel appliances, plus a remodeled powder room. Upstairs boasts a large master bedroom with vaulted ceilings and a walk-in closet, a remodeled full bathroom, a guest bedroom or office, plus new carpet. This incredible unit includes a tankless water heater and all new lighting and hardware. Outside you'll find a large private deck plus a storage closet. Great community with low HOA dues. This one is truly a must see!
- Type:
- Condo
- Sq.Ft.:
- 952
- Status:
- Active
- Beds:
- 2
- Year built:
- 1981
- Baths:
- 2.00
- MLS#:
- 4877891
- Subdivision:
- Steppington Place Condos Phase I
ADDITIONAL INFORMATION
This beautifully remodeled condo will amaze you. Large light filled rooms. New high-end kitchen cabinets and new stainless appliances including refrigerator, range with self-cleaning oven, built-in microwave and dishwasher make this kitchen a dream. New paint, carpet, ceramic floors, sinks, toilets, tile, bath fixtures, light fixtures, hardware and more are all part of this extensive remodel. Enjoy the large 128 sqf balcony. Perfect for entertaining and relaxing. Sit in front of the cozy living room wood-burning fireplace in the winter. The primary bedroom has an attached bathroom with large walk-in closet and a linen closet. The second bedroom will make a great bedroom, guest area, home office or cozy den with a sliding door to the balcony and doors to open or close it up to the main living area. You will appreciate the washer and dryer located in the unit. Enjoy the convenience of a storage locker and trash chute on the same floor along with the added accessibility of the elevator. The Gardens on Havana is just a short one block walk (or ride) to enjoy all the shopping, restaurants, coffee shops, and more that it has to offer. Easy access to I-225, minutes to Anschutz Medical Center, downtown, DTC and DIA. Short walk to bus stops. Close to Expo Park and bike trails. This beautiful condo is like new and a must see.
- Type:
- Single Family
- Sq.Ft.:
- 1,344
- Status:
- Active
- Beds:
- 3
- Lot size:
- 0.17 Acres
- Year built:
- 1973
- Baths:
- 1.00
- MLS#:
- 6414866
- Subdivision:
- Hallscraft Village East
ADDITIONAL INFORMATION
This light and bright home nestled on a quiet block has been updated throughout and is ready for its new owner to love. Enjoy an open floor plan with beautiful hardwood flooring throughout the main level and a wood burning fireplace in the living room for cozy evenings at home. The kitchen is the perfect size with ample cabinetry and soft-close drawers, granite counter tops, and newer stainless steel appliances. Upstairs you will find two spacious bedrooms with lots of light, newer window coverings, newer light fixtures, and updated closet doors. Also on this level is a fully updated full bathroom with upgraded finishes. On the lower level, there is also abundant natural light, additional storage, a third non-conforming bedroom that could also be utilized as an office or gym area. Have peace of mind with a newer roof with Class 4 shingles, newer gutters, newer windows, a newer washer and dryer, and newer central AC. The spacious backyard with back patio also offers a large shed, a garden area, and a dog run. Walking distance to the light rail and nearby parks, plus near restaurants, retails, major roadways, hospitals, and DIA.
- Type:
- Condo
- Sq.Ft.:
- 602
- Status:
- Active
- Beds:
- 1
- Year built:
- 1982
- Baths:
- 1.00
- MLS#:
- 5857951
- Subdivision:
- Topaz At The Mall
ADDITIONAL INFORMATION
Prime South Aurora location is just minutes to I-225, E-470, Aurora Town Center, Colorado Technical University, Fitzsimmons Medical Center, Buckley Air Force Base, DIA, and light rail. Super Target, walk to everywhere, parks, etc, very convenient. Complete remodel including new paint and laminate floors 1 year ago, new baseboards, new blinds, new stainless steel hood, new microwave, new lighting fixtures, newly finished tile and tub, new lighting, and new shower head. granite counters with backsplash, newly repainted kitchen cabinets, with new hardware, new energy-efficient a/c portable unit. Stackable washer and dryer in the unit. huge patio with a storage unit. Low low hoa.
- Type:
- Other
- Sq.Ft.:
- 602
- Status:
- Active
- Beds:
- 1
- Year built:
- 1982
- Baths:
- 1.00
- MLS#:
- 5857951
- Subdivision:
- Topaz at the Mall
ADDITIONAL INFORMATION
Prime South Aurora location is just minutes to I-225, E-470, Aurora Town Center, Colorado Technical University, Fitzsimmons Medical Center, Buckley Air Force Base, DIA, and light rail. Super Target, walk to everywhere, parks, etc, very convenient. Complete remodel including new paint and laminate floors 1 year ago, new baseboards, new blinds, new stainless steel hood, new microwave, new lighting fixtures, newly finished tile and tub, new lighting, and new shower head. granite counters with backsplash, newly repainted kitchen cabinets, with new hardware, new energy-efficient a/c portable unit. Stackable washer and dryer in the unit. huge patio with a storage unit. Low low hoa.
$320,000
12096 E Alaska Ave Aurora, CO 80012
- Type:
- Other
- Sq.Ft.:
- 1,905
- Status:
- Active
- Beds:
- 4
- Lot size:
- 0.2 Acres
- Year built:
- 1968
- Baths:
- 2.00
- MLS#:
- 3114334
- Subdivision:
- Aurora Hills
ADDITIONAL INFORMATION
FHA UNINSURED*MULT-LEVEL HOME READY FOR YOUR FINISHING TOUCHES*LIGHT BRIGHT AND OPEN 4 BEDROOM, 2 BATHROOM HOME IN AURORA HILLS*LARGE CORNER LOT WITH OVERSIZED 2 CAR GARAGE*CONVENIENTLY LOCATED TO SCHOOLS AND PARKS WITH EASY ACCESS TO SHOPPING AND RESTUARANTS*BUYER TO VERIFY SF, TAX, SCHOOLS
$419,900
428 S Lima Circle Aurora, CO 80012
- Type:
- Single Family
- Sq.Ft.:
- 1,712
- Status:
- Active
- Beds:
- 4
- Lot size:
- 0.15 Acres
- Year built:
- 1972
- Baths:
- 2.00
- MLS#:
- 2939442
- Subdivision:
- Queensborough
ADDITIONAL INFORMATION
**4-Bedroom Home on a Spacious Lot Near Expo Park in Cherry Creek School District** Welcome to your new home! This delightful 4-bedroom, 2-bathroom house with a large, 2-car garage and big back yard. Beautiful bi-level home in Queensborough. Great open floorplan that is both light and bright! Living room with hardwood flooring and large windows. Beautiful kitchen with dramatic large skylight, maple cabinets, stainless steel appliances with in-kitchen dining space including full-view-door to back deck! Finished basement with family room, 2 bedrooms and 3/4 bath with laundry. Sunny & spacious family room with laminate flooring. Great outdoor living space with mature trees, back patio and deck under the shade tree! Highlights include, updated double pane windows, and New Roof. Located in Cherry Creek School District! Hurry this Great Home will not Last!
- Type:
- Single Family
- Sq.Ft.:
- 2,050
- Status:
- Active
- Beds:
- 4
- Lot size:
- 0.21 Acres
- Year built:
- 1964
- Baths:
- 2.00
- MLS#:
- 6307023
- Subdivision:
- Aurora Hills
ADDITIONAL INFORMATION
This lovely home with spacious yard is waiting for you, great Bi level home in Aurora Hills neighborhood, this charming 4 bedroom, 2 bath with 2 car garage home has newer AC, Newer furnace, hardwood floors, open concept living space, perfect for a first time home buyer, close to Hwys and stores, restaurants and more....This home qualifies through Key bank for 2 programs; our 100% financing - NO PMI loan program AND for our $5,000 Neighbors First KeyBank Grant that can be used towards closing costs!! contact Tim Harbert at [email protected]
- Type:
- Townhouse
- Sq.Ft.:
- 1,021
- Status:
- Active
- Beds:
- 2
- Lot size:
- 0.04 Acres
- Year built:
- 1976
- Baths:
- 2.00
- MLS#:
- 1616027
- Subdivision:
- Hallcrafts Village
ADDITIONAL INFORMATION
Step into this stunningly remodeled townhome that combines modern elegance with practical living. Boasting a desirable oversized 2-car detached garage, this home stands out in the community. Nestled in a prime location within the complex, it offers serene views of the green space while ensuring both privacy and accessibility. The main floor features an open-concept layout, seamlessly connecting the bright living space to a spacious private patio/yard—ideal for entertaining or enjoying indoor-outdoor living. The beautifully updated kitchen shines with white shaker cabinetry, quartz countertops, and a charming brick accent wall that adds character and warmth. A convenient powder bath on this level completes the thoughtful design. Upstairs, you’ll find two generously sized bedrooms complemented by a modern and functional full bathroom, perfect for comfort and style. With its brand-new remodel, high-end finishes, and unique 2-car garage, this home is a rare gem you won’t want to miss. Schedule your viewing today!
Andrea Conner, Colorado License # ER.100067447, Xome Inc., License #EC100044283, [email protected], 844-400-9663, 750 State Highway 121 Bypass, Suite 100, Lewisville, TX 75067

Listings courtesy of REcolorado as distributed by MLS GRID. Based on information submitted to the MLS GRID as of {{last updated}}. All data is obtained from various sources and may not have been verified by broker or MLS GRID. Supplied Open House Information is subject to change without notice. All information should be independently reviewed and verified for accuracy. Properties may or may not be listed by the office/agent presenting the information. Properties displayed may be listed or sold by various participants in the MLS. The content relating to real estate for sale in this Web site comes in part from the Internet Data eXchange (“IDX”) program of METROLIST, INC., DBA RECOLORADO® Real estate listings held by brokers other than this broker are marked with the IDX Logo. This information is being provided for the consumers’ personal, non-commercial use and may not be used for any other purpose. All information subject to change and should be independently verified. © 2024 METROLIST, INC., DBA RECOLORADO® – All Rights Reserved Click Here to view Full REcolorado Disclaimer
| Listing information is provided exclusively for consumers' personal, non-commercial use and may not be used for any purpose other than to identify prospective properties consumers may be interested in purchasing. Information source: Information and Real Estate Services, LLC. Provided for limited non-commercial use only under IRES Rules. © Copyright IRES |



