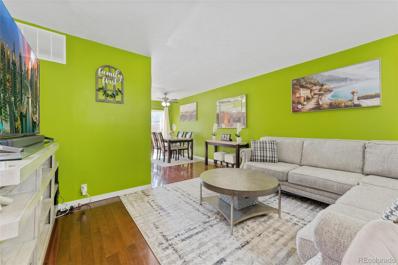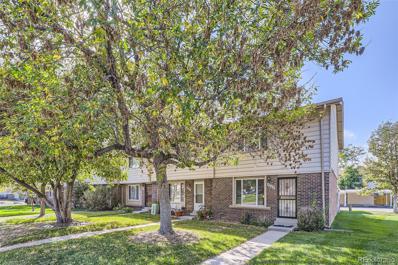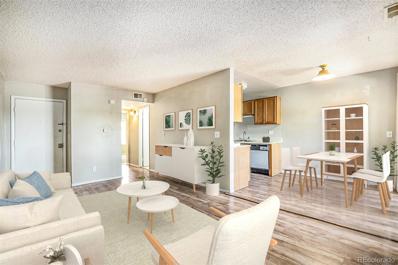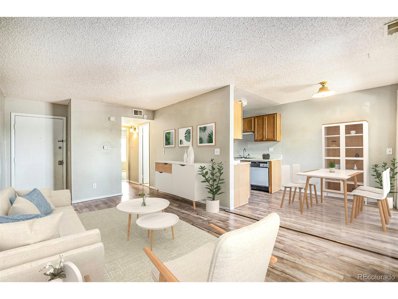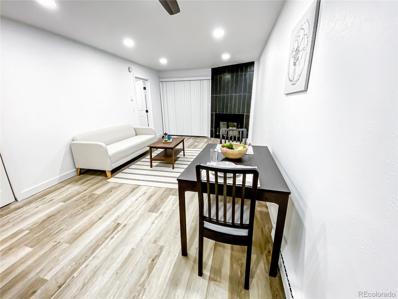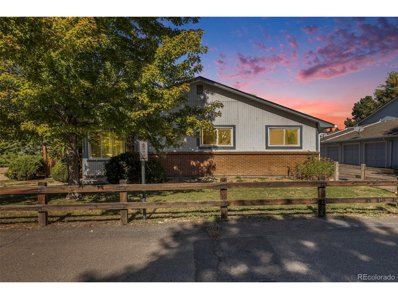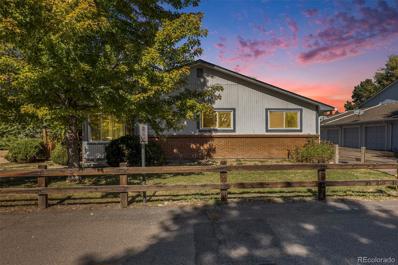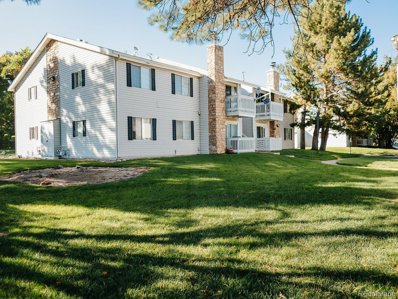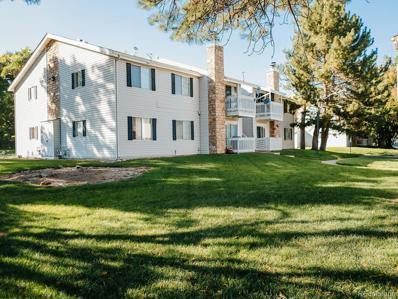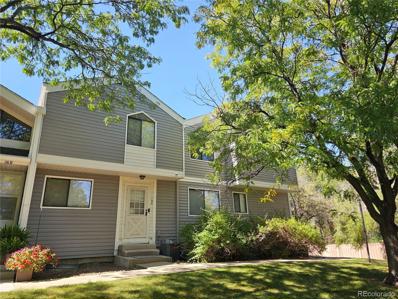Aurora CO Homes for Rent
$455,000
348 S Tucson Way Aurora, CO 80012
- Type:
- Single Family
- Sq.Ft.:
- 1,645
- Status:
- Active
- Beds:
- 3
- Lot size:
- 0.17 Acres
- Year built:
- 1969
- Baths:
- 2.00
- MLS#:
- 7459849
- Subdivision:
- Aurora Hills
ADDITIONAL INFORMATION
Welcome to this beautiful home with all the updated systems. This charming house is move in ready, just bring your things, and settle in to this cozy home. BRAND NEW HVAC SYSTEM, Carpeting and interior paint!!! This home also boasts newer windows, sliding door, and has a central cooling system plus a working swamp cooler. The home is energy efficient with paid off solar panels, and a tankless water heater. The large back yard is fully fenced with a dog run, xeriscaped, and large mature trees including a fruiting apple tree. This home has beautiful curb appeal that includes with new insulated siding. There is an additional sun room that is bright and airy, with bonus square footage. Enjoy cozy evening in front of the wood burning fireplace in the lower level living area! Centrally located in Aurora, you are minutes to I-225, hospitals and medical facilities, plus convenient shopping centers. Come and see this wonderful home today! ***Loan available with a FREE full year of INTEREST RATE BUY DOWN or discount points applied, using our lender. Ask for more information****
- Type:
- Townhouse
- Sq.Ft.:
- 1,474
- Status:
- Active
- Beds:
- 3
- Year built:
- 1975
- Baths:
- 3.00
- MLS#:
- 8672861
- Subdivision:
- Country Green
ADDITIONAL INFORMATION
Experience this inviting end-unit townhome, updated throughout and ideally located near Utah Park, which features a pool, recreation courts, and plenty of green space. With easy access to schools and major highways, this home boasts a practical layout enhanced by beautiful hardwood flooring in the spacious living room. The updated kitchen offers granite countertops, newer appliances, and a breakfast bar with adjacent table space, making it perfect for casual dining. The main level also includes newer light fixtures and ample storage space. Upstairs, you’ll find two comfortable bedrooms, including the primary bedroom with an adjoining bathroom. The finished basement expands your living area with a cozy living room, a non-conforming third bedroom, a bathroom, and laundry with abundant storage. Step outside to a small fenced patio, ideal for grilling and unwinding, and enjoy the convenience of two reserved parking spaces. This welcoming neighborhood, part of the Cherry Creek School District, creates a great environment for those looking to embrace nearby amenities and recreational opportunities.
- Type:
- Townhouse
- Sq.Ft.:
- 1,080
- Status:
- Active
- Beds:
- 2
- Year built:
- 1976
- Baths:
- 2.00
- MLS#:
- 5957841
- Subdivision:
- Hallcrafts Village East
ADDITIONAL INFORMATION
Welcome to this 2-bedroom, 2-bathroom townhome in Aurora, Colorado! The interior features a cozy living room, convenient kitchen, an in-unit washer and dryer, and a new water heater. Experience a friendly community atmosphere while being close to shopping, dining, and recreation. Aurora Medical Center is right there! Very close to the Highways: I-225 and I-70. Besides a two-car Carport with extra storage- extra parking spaces close to the home. The Exterior, landscaping, snow removal, water....take care by the HOA and no worries. Don’t miss out—schedule a showing today to see this charming townhome!
$494,000
1352 S Peoria Court Aurora, CO 80012
- Type:
- Single Family
- Sq.Ft.:
- 2,289
- Status:
- Active
- Beds:
- 3
- Lot size:
- 0.2 Acres
- Year built:
- 1980
- Baths:
- 2.00
- MLS#:
- 2637071
- Subdivision:
- Hallcrafts Village East
ADDITIONAL INFORMATION
Charming traditional single-family, tri- level home features 3 bedrooms, 2 bathrooms, and a 2-car garage, all nestled on a spacious .20-acre lot in a quiet cul-de-sac. Enjoy the benefits of a fully paid solar system and a finished basement. The expansive backyard, complete with a deck, offers plenty of room for entertaining. Conveniently located just blocks from Utah Park, which boasts tennis courts, baseball diamonds, a playground, an indoor pool, a community center, and walking paths, as well as Jewell Wetlands. You’ll also be close to a variety of shops and restaurants, including Target, Sprouts, and King Soopers at The Gardens on Havana, plus many fantastic dining and shopping options just north on Mississippi. With parks, schools, and easy access to I-225 just minutes away, this home is a must-see!
- Type:
- Condo
- Sq.Ft.:
- 581
- Status:
- Active
- Beds:
- 1
- Year built:
- 1973
- Baths:
- 1.00
- MLS#:
- 9594464
- Subdivision:
- High Hollows
ADDITIONAL INFORMATION
This one-bedroom, one-bathroom condo is on the 3rd floor with no neighbors above you. It offers an open floor plan flowing from dining room into a large living room. Natural light floods the living area illuminating the plank flooring. The private, covered balcony offers views of the park and can serve as additional storage space. Close to buses, parks, schools and shopping. A block from Exposition Park with walking trails, game courts and City of Aurora Parks and Rec community center.
- Type:
- Other
- Sq.Ft.:
- 581
- Status:
- Active
- Beds:
- 1
- Year built:
- 1973
- Baths:
- 1.00
- MLS#:
- 9594464
- Subdivision:
- High Hollows
ADDITIONAL INFORMATION
This one-bedroom, one-bathroom condo is on the 3rd floor with no neighbors above you. It offers an open floor plan flowing from dining room into a large living room. Natural light floods the living area illuminating the plank flooring. The private, covered balcony offers views of the park and can serve as additional storage space. Close to buses, parks, schools and shopping. A block from Exposition Park with walking trails, game courts and City of Aurora Parks and Rec community center.
- Type:
- Single Family
- Sq.Ft.:
- 1,454
- Status:
- Active
- Beds:
- 3
- Lot size:
- 0.08 Acres
- Year built:
- 2003
- Baths:
- 3.00
- MLS#:
- 3391063
- Subdivision:
- Red Willow
ADDITIONAL INFORMATION
Take a look at this well maintained two story home situated in a quiet cut-de-sac. This home offers plenty of privacy and low maintenance. Impressive vaulted ceilings in living room with a 3 sided fireplaces and built in entertainment center. The kitchen has stainless steel appliances, tiled countertops & backsplash. Laundry room off the garage includes washer and dryer. The second floor has space to add a work desk or seating area by hallway. The master bedroom has plenty of natural light and also includes a double sink, a tub and walk in closet. Easy maintenance yard, with front & back sprinklers and also a small utility shed on side of home. Enjoy reading a book or having some morning coffee in covered front patio. The garage is Weill sized with room for quality room for tools and storage area. This home is conveniently located close to plenty of shopping and dining options, Aurora City Center, Highline Canal Trail, Aurora Town Center, light rail station, bus stops, I-225 and easy access to DIA.
$359,900
12036 E Hoye Drive Aurora, CO 80012
- Type:
- Townhouse
- Sq.Ft.:
- 1,596
- Status:
- Active
- Beds:
- 2
- Lot size:
- 0.02 Acres
- Year built:
- 1994
- Baths:
- 3.00
- MLS#:
- 3428692
- Subdivision:
- Peachwood
ADDITIONAL INFORMATION
OPEN HOUSE SATURDAY, OCTOBER 26TH 1pm-3pm This beautifully remodeled townhome in the sought-after Cherry Creek School District is move-in ready and offers an excellent opportunity for homeowners or investors. Featuring a highly popular layout, it includes two primary bedrooms, each with its own full bathroom—ideal for a homeowner with a roommate or as an income property. The main level boasts an open floor plan with a gas fireplace and a modern kitchen, all adorned with neutral finishes. The standout feature is the stunningly updated primary bathroom with high-end touches, including a rain shower. A spacious attached 1-car garage, along with additional parking in the driveway, adds convenience. The lower-level finished storage area is versatile enough to serve as a bonus room, workshop, gym, or office space. This home has, updated lighting, ceiling fans, and newer carpet, light fixtures, make this home truly turnkey. The exterior has been well-maintained, with recent paint and roof updates and a brand new deck will be installed. Conveniently located near major transportation routes, highways, parks, shopping centers, the Aurora Medical Center, and more, this home offers the perfect blend of comfort and accessibility.
- Type:
- Condo
- Sq.Ft.:
- 664
- Status:
- Active
- Beds:
- 1
- Year built:
- 1980
- Baths:
- 1.00
- MLS#:
- 1530540
- Subdivision:
- Sable Landing
ADDITIONAL INFORMATION
Welcome to Sable Landing! Just steps to Settler's Park, multiple Grocery Stores and Restaurants. You can take a look at the convenience along with the modern upgrades recently finished on this 1 bedroom, 1 bath condo. This home boasts a practical layout with luxury vinyl flooring throughout the house, a gas fireplace, and a completely refinished bathroom and kitchen. There is also a private balcony for outdoor enjoyment. This home is in a central location, offering easy access to various amenities, and is part of the Adams-Arapahoe School District. Ideal for anyone seeking a comfortable living space in a great location.
$550,000
722 S Eagle Street Aurora, CO 80012
Open House:
Sunday, 12/1 1:00-4:00PM
- Type:
- Single Family
- Sq.Ft.:
- 3,074
- Status:
- Active
- Beds:
- 4
- Lot size:
- 0.21 Acres
- Year built:
- 1982
- Baths:
- 4.00
- MLS#:
- 8213912
- Subdivision:
- Settlers Village Sub 1st Flg
ADDITIONAL INFORMATION
*New Price *No HOA *Room for RV/Trailer parking This one has it all! Location, large lot, updates! 4 bedrooms, 4 baths. Gorgeous hardwood flooring will lead you seamlessly throughout the main level. The family room is just waiting for game day gatherings and features a brick fireplace. The BEAUTIFUL upgraded kitchen has white cabinets, impressive marble countertops, and stainless steel appliances. Head upstairs, and you’ll discover three bedrooms, including a BIG primary suite! The basement is a fun zone with a fourth bedroom, bath and bar area. Now let's talk about the backyard—it’s an oasis in the city! With two separate patios and nearly a quarter of an acre, there’s plenty of space to enjoy the outdoors, whether you’re entertaining or just soaking up the sun. Oh, and the front extended driveway has new concrete. Plus low maintenance xeriscape front yard. Super close to the Aurora Metro Center light rail, Town Center, and the vibrant Aurora City Center district. Future Sprouts and restaurants coming. Don’t miss out on this blend of style, comfort, and unbeatable location. Come see it for yourself! ** Special financing available ** The sellers also plan to include the following: Refrigerator and freezer in garage, 2 sheds in backyard, treadmill. (Snow blower, fire pit, lawn maintenance equipment and some interior furniture negotiable) Buyer responsible for verifying all listing information which is highly reliable but can't be guaranteed.
- Type:
- Townhouse
- Sq.Ft.:
- 1,356
- Status:
- Active
- Beds:
- 3
- Lot size:
- 0.04 Acres
- Year built:
- 1976
- Baths:
- 3.00
- MLS#:
- 2488122
- Subdivision:
- Winchester
ADDITIONAL INFORMATION
This beautifully maintained 3-bedroom, 3-bathroom end-unit townhome offers the feel of a single-family home at a townhome price! The living room features vaulted ceilings and large windows that fill the space with natural light. The updated kitchen boasts stainless steel appliances, while the dining area opens to the private backyard patio through sliding glass doors. The main floor includes a versatile bedroom or office space and a 1/2 bathroom. Upstairs, the primary bedroom offers a large closet and a full bathroom. Down the hall is an additional bedroom with adjoining full bathroom. Recent updates include new fixtures, new flooring (2024), and a new gas water heater (2024). The home is nestled between mature pines and a greenbelt, and the front and rear courtyards offer added privacy. Relax on the back patio with a new fence and fresh sod (July 2024). Convenient 2-car attached garage. Easy access to the light rail and I-225 for commuting, and just 20 minutes from DIA for the frequent flyer. Additionally, this home is close to dining, shopping, and entertainment in all directions! The HOA covers snow removal, trash, water, and more, ensuring low-maintenance living. Don't miss the opportunity to own this beautiful home in a prime location. Schedule a viewing today!
$350,000
13 Nome A Way Aurora, CO 80012
- Type:
- Other
- Sq.Ft.:
- 1,134
- Status:
- Active
- Beds:
- 3
- Lot size:
- 0.02 Acres
- Year built:
- 1975
- Baths:
- 2.00
- MLS#:
- 8257704
- Subdivision:
- Apple Valley East
ADDITIONAL INFORMATION
This condo feels like a townhouse, with additional quiet provided with the garage buffering other neighboring unit. The open floor plan provides modern living, featuring an updated kitchen that flows seamlessly into a spacious living room with a fireplace as the perfect focal point. The primary bedroom includes an en suite, a bathroom, two other large bedrooms, and an additional bathroom. The attached one-car garage makes unloading groceries a breeze. The private fenced patio area is perfect for small gatherings, BBQs, or letting your pup out during snowy Denver months. The HOA offers access to a pool and covers exterior maintenance, roof, sewer, trash, and snow removal. Enjoy the patio adjacent to the dining area, which is ideal for grilling and entertaining. Plus, the location offers open grounds and is conveniently close to bike paths, bus lines, light rail, shopping, parks, and more!
$350,000
13 Nome Way Unit A Aurora, CO 80012
- Type:
- Condo
- Sq.Ft.:
- 1,134
- Status:
- Active
- Beds:
- 3
- Lot size:
- 0.02 Acres
- Year built:
- 1975
- Baths:
- 2.00
- MLS#:
- 8257704
- Subdivision:
- Apple Valley East
ADDITIONAL INFORMATION
This condo feels like a townhouse, with additional quiet provided with the garage buffering other neighboring unit. The open floor plan provides modern living, featuring an updated kitchen that flows seamlessly into a spacious living room with a fireplace as the perfect focal point. The primary bedroom includes an en suite, a bathroom, two other large bedrooms, and an additional bathroom. The attached one-car garage makes unloading groceries a breeze. The private fenced patio area is perfect for small gatherings, BBQs, or letting your pup out during snowy Denver months. The HOA offers access to a pool and covers exterior maintenance, roof, sewer, trash, and snow removal. Enjoy the patio adjacent to the dining area, which is ideal for grilling and entertaining. Plus, the location offers open grounds and is conveniently close to bike paths, bus lines, light rail, shopping, parks, and more!
$270,000
1220 S Carson Way Aurora, CO 80012
- Type:
- Townhouse
- Sq.Ft.:
- 902
- Status:
- Active
- Beds:
- 2
- Lot size:
- 0.04 Acres
- Year built:
- 1974
- Baths:
- 1.00
- MLS#:
- 5262470
- Subdivision:
- The Aspens
ADDITIONAL INFORMATION
Enjoy bright and sunny living in this second level townhouse. Some of the property features include a 2 car garage (it's the first garage door directly under the unit), community pool, new carpet and fresh paint. Stop paying someone else's mortgage! Here's your chance to build equity -- take advantage of falling interest rates and become a home owner. Check with agent to get connected to a lender who offers special programs for first time buyers. This unit is offered $10K below comparable properties.
- Type:
- Other
- Sq.Ft.:
- 945
- Status:
- Active
- Beds:
- 2
- Year built:
- 1979
- Baths:
- 2.00
- MLS#:
- 9907505
- Subdivision:
- Brandychase
ADDITIONAL INFORMATION
$5,000 PRICE REDUCTION!!! Welcome to your New Home! Top floor end unit, 2 Bedroom 2 full Bath Condo with a private balcony!! Kitchen features new professionally painted kitchen cabinets, Newer interior paint and brand new LVP (luxury vinyl plank) floors. Relax and Entertain in your spacious living area, also with new floors with cozy stone fireplace perfect for the seasons to come... The primary bedroom has dual closet space and offers its own private bathroom. This Condo comes with an in-unit laundry area. Beautifully maintained by HOA outdoor pool, tennis court, playground, and picnic areas. Newer Roof. Enjoy easy access to shopping, dining, schools, parks, I-225 and Light rail. Seller is offering Buyer 1 year Home Guarantee! Great price!!!Don't Miss out and Schedule a showing today!!!
- Type:
- Condo
- Sq.Ft.:
- 945
- Status:
- Active
- Beds:
- 2
- Year built:
- 1979
- Baths:
- 2.00
- MLS#:
- 9907505
- Subdivision:
- Brandychase
ADDITIONAL INFORMATION
$5,000 PRICE REDUCTION!!! Welcome to your New Home! Top floor end unit, 2 Bedroom 2 full Bath Condo with a private balcony!! Kitchen features new professionally painted kitchen cabinets, Newer interior paint and brand new LVP (luxury vinyl plank) floors. Relax and Entertain in your spacious living area, also with new floors with cozy stone fireplace perfect for the seasons to come... The primary bedroom has dual closet space and offers its own private bathroom. This Condo comes with an in-unit laundry area. Beautifully maintained by HOA outdoor pool, tennis court, playground, and picnic areas. Newer Roof. Enjoy easy access to shopping, dining, schools, parks, I-225 and Light rail. Seller is offering Buyer 1 year Home Guarantee! Great price!!!Don't Miss out and Schedule a showing today!!!
$280,000
180 S Nome Street Aurora, CO 80012
- Type:
- Townhouse
- Sq.Ft.:
- 1,135
- Status:
- Active
- Beds:
- 2
- Lot size:
- 0.03 Acres
- Year built:
- 1982
- Baths:
- 1.00
- MLS#:
- 3980912
- Subdivision:
- Highline Villages
ADDITIONAL INFORMATION
Walk into instant equity. This townhouse is priced to sell fast. This two-story townhome features space and convenience. It is an end unit and the largest unit on a row of four townhouses. There are two upstairs bedrooms with one full bathroom. The primary bedroom includes an oversized closet and a convenient vanity. A secondary bedroom can be used as a bedroom or an office. On the main level, there is a kitchen, dining room, and living room. The cozy living room features a wood fireplace and plenty of relaxing space. Some repairs are needed in the kitchen and upstairs bathroom. Additionally, a refrigerator, stove, oven, and dishwasher are included with the purchase of this home, but these items may need to be replaced. So, with the reduced price, this townhouse would be perfect for a owner who is handy. Also included with the purchase of this townhouse is a washer and dryer. Central air conditioning and an efficient furnace makes the home comfortable throughout the year. The oversized garage accommodates two vehicles and extra storage space. Conveniently close to parks, shopping, and dining, the location of this home is in close proximity to the center of Aurora. Just minutes away from Aurora Mall, I-225, and major streets, it is easy to get to DIA, the Denver Tech Center or Downtown Denver with little time or effort. This townhouse is being sold As-Is.
- Type:
- Condo
- Sq.Ft.:
- 664
- Status:
- Active
- Beds:
- 1
- Year built:
- 1980
- Baths:
- 1.00
- MLS#:
- 8960853
- Subdivision:
- Sable Landing
ADDITIONAL INFORMATION
Cozy 1-bedroom, 1-bathroom condo in a central location with great potential! This condo features a comfortable living space with a fireplace, a private balcony for outdoor relaxation, and convenient washer and dryer hookups. Located just minutes from I-225, with easy access to both I-25 and I-70, this home offers prime accessibility. You’ll be close to a variety of dining options and just a short drive from The Town Center of Aurora for shopping and entertainment. Plus, enjoy the nearby parks with hiking and biking trails within walking distance. While it requires some TLC after being a rental property, this condo is a great opportunity to add your personal touch. Don’t miss out on this well-located gem!
- Type:
- Other
- Sq.Ft.:
- 664
- Status:
- Active
- Beds:
- 1
- Year built:
- 1980
- Baths:
- 1.00
- MLS#:
- 8960853
- Subdivision:
- Sable Landing
ADDITIONAL INFORMATION
Cozy 1-bedroom, 1-bathroom condo in a central location with great potential! This condo features a comfortable living space with a fireplace, a private balcony for outdoor relaxation, and convenient washer and dryer hookups. Located just minutes from I-225, with easy access to both I-25 and I-70, this home offers prime accessibility. You'll be close to a variety of dining options and just a short drive from The Town Center of Aurora for shopping and entertainment. Plus, enjoy the nearby parks with hiking and biking trails within walking distance. While it requires some TLC after being a rental property, this condo is a great opportunity to add your personal touch. Don't miss out on this well-located gem!
- Type:
- Townhouse
- Sq.Ft.:
- 1,072
- Status:
- Active
- Beds:
- 2
- Year built:
- 1982
- Baths:
- 3.00
- MLS#:
- 9793673
- Subdivision:
- Olde Towne Sub 2nd Flg
ADDITIONAL INFORMATION
Welcome to this beautiful 2-bedroom, 2.5-bathroom townhome, move-in ready and waiting for you! Step inside to find fresh, updated flooring throughout, giving the space a modern feel. The spacious living area flows seamlessly, perfect for entertaining, and upstairs, you'll find two comfortably sized bedrooms, each with ample closet space and the convenience of an en-suite bathroom for ultimate privacy. The attached garage provides secure parking and extra storage. Located in a desirable neighborhood, close to shopping, dining, and more. Don’t miss out on this turn-key home—schedule a tour today!
$299,900
1242 S Crystal Way Aurora, CO 80012
- Type:
- Townhouse
- Sq.Ft.:
- 902
- Status:
- Active
- Beds:
- 2
- Lot size:
- 0.03 Acres
- Year built:
- 1974
- Baths:
- 1.00
- MLS#:
- 5653408
- Subdivision:
- The Aspens
ADDITIONAL INFORMATION
Welcome Home to this beautifully updated 2-bed / 1-bath townhome that offers the perfect mix of modern living and prime location! Tucked away in the quiet Aspens community, this home is ideal for those seeking comfort, convenience, and style. Step inside to find a bright and spacious open floor plan with newer, large windows that fill the space with natural light. The living area boasts new flooring throughout and wood-burning fireplace, and seamlessly flows into the dining area and kitchen, perfect for hosting gatherings or enjoying quiet nights. The updated kitchen boasts sleek butcher block countertops, new stainless steel appliances, and plenty of storage. The primary bedroom offers a peaceful retreat, generous closet space, and updated bathroom extension with new counters and storage, and access to the beautifully updated modern bathroom. The second bedroom provides space for family, guests, or home office. This wonderful home also features newer HVAC system, included washer and dryer, attached 2-car garage for added convenience and extra storage, and greenbelt located directly behind that provides space for pets and outdoor activities. The mature trees and cedar wood siding add to the peaceful appeal of the community. Located just minutes from dining, shopping, parks, and trails, with easy access to major highways, transit, and quick commute to DIA, DTC, and downtown Denver, this home is the perfect place to call home! Full media gallery: v6d.com/4bx
$349,000
1181 S Troy Street Aurora, CO 80012
- Type:
- Townhouse
- Sq.Ft.:
- 1,392
- Status:
- Active
- Beds:
- 3
- Lot size:
- 0.03 Acres
- Year built:
- 1976
- Baths:
- 3.00
- MLS#:
- 8894133
- Subdivision:
- Hallcrafts Village East
ADDITIONAL INFORMATION
Deal crashed due to buyer's lender. Call for details. You have to check out the inside of the 3 bedroom, 2 1/2 bath home with private back yard area and 2 car garage located close to everything you’re looking for. Close to DIA, I225, DTC, Anschutz Medical Center, Children’s and VA Hospitals, Aurora Mall, schools etc. Large living room with new carpet and separate dining area with cozy kitchen. 3 Season 17’ X 13’ Sun Room allows extra living space with (as is) Hot Tub. 2nd floor includes huge primary bedroom and 2nd bedroom with en-suite 3/4 bath for privacy. 3rd bedroom or home office and full hall bathroom rounds out the 2nd floor living space. Back yard is perfect for pets, barbecues or just relaxing. Community includes Greenbelt, clubhouse, pool and kiddy pool.
- Type:
- Townhouse
- Sq.Ft.:
- 882
- Status:
- Active
- Beds:
- 2
- Lot size:
- 0.01 Acres
- Year built:
- 1974
- Baths:
- 1.00
- MLS#:
- 5178321
- Subdivision:
- Hallcrafts Village East
ADDITIONAL INFORMATION
A Welcome Home! Good-Looking Home & Quick Possession!! Requires some touch-ups & cosmetics but priced to Sell! With some personal touch this will be a Wonderful Home for someone! Features include... One Car Attached Garage (shared space), 2 Bedrooms + Full Bathroom, Inviting Kitchen with all Appliances included. Welcome Home to a lifestyle of convenience & comfort! This one will be taken fast. ***Be sure to see the Virtual Tour slideshow & 3D Tour also available***
- Type:
- Townhouse
- Sq.Ft.:
- 1,092
- Status:
- Active
- Beds:
- 2
- Year built:
- 1994
- Baths:
- 3.00
- MLS#:
- 1840357
- Subdivision:
- Peachwood
ADDITIONAL INFORMATION
Looking for a new home that is charming, move-in ready and in a great location? This is it. The main floor offers a great room with a gas fireplace and a tree-lined view out the front overlooking a greenbelt area, plus a half bath for convenience. The kitchen is equipped with stainless-steel appliances, quartz counters and ample storage. Enjoy an eat-in area that overlooks the brand new deck to the south facing back of the home, and more greenbelt adding to the ambiance. The newly rebuilt deck offers extra space to relax and unwind year-round. Upstairs offers two ensuites, one primary bedroom and a secondary bedroom which lends itself to a potential income opportunity, and if you want a live-work experience, the second bedroom could be both a spare room and home office. Enjoy new carpet and new paint throughout, and it has been professionally cleaned including sparking windows throughout. The lower level features an unfinished bonus room with laundry, perfect for a gym, game room or craft room. Location is a plus with restaurants, shopping, dining, the Anschutz Medical Center, public transportation and light rail, and is part of the award-winning Cherry Creek School District. With I-225 close by, you’ll also have easy access to DIA and the Tech Center. Some photos are virtually staged. Don't wait for lower interest rates, ask how we can help.
$483,000
418 S Victor Way Aurora, CO 80012
Open House:
Sunday, 12/1 8:00-7:00PM
- Type:
- Single Family
- Sq.Ft.:
- 1,783
- Status:
- Active
- Beds:
- 4
- Lot size:
- 0.2 Acres
- Year built:
- 1966
- Baths:
- 2.00
- MLS#:
- 6910062
- Subdivision:
- Aurora Hills 4th Flg
ADDITIONAL INFORMATION
Seller may consider buyer concessions if made in an offer. Welcome to this charming property, where the fresh interior paint and neutral color scheme create a warm and inviting atmosphere. The kitchen is a chef's dream, featuring an accent backsplash and all stainless steel appliances. Step outside to the patio, an ideal spot for your morning coffee or evening relaxation. The fenced-in backyard offers privacy and space for leisure activities. This home is a perfect blend of comfort and modern style. Don't miss this opportunity to make this wonderful property your new home.
Andrea Conner, Colorado License # ER.100067447, Xome Inc., License #EC100044283, [email protected], 844-400-9663, 750 State Highway 121 Bypass, Suite 100, Lewisville, TX 75067

Listings courtesy of REcolorado as distributed by MLS GRID. Based on information submitted to the MLS GRID as of {{last updated}}. All data is obtained from various sources and may not have been verified by broker or MLS GRID. Supplied Open House Information is subject to change without notice. All information should be independently reviewed and verified for accuracy. Properties may or may not be listed by the office/agent presenting the information. Properties displayed may be listed or sold by various participants in the MLS. The content relating to real estate for sale in this Web site comes in part from the Internet Data eXchange (“IDX”) program of METROLIST, INC., DBA RECOLORADO® Real estate listings held by brokers other than this broker are marked with the IDX Logo. This information is being provided for the consumers’ personal, non-commercial use and may not be used for any other purpose. All information subject to change and should be independently verified. © 2024 METROLIST, INC., DBA RECOLORADO® – All Rights Reserved Click Here to view Full REcolorado Disclaimer
| Listing information is provided exclusively for consumers' personal, non-commercial use and may not be used for any purpose other than to identify prospective properties consumers may be interested in purchasing. Information source: Information and Real Estate Services, LLC. Provided for limited non-commercial use only under IRES Rules. © Copyright IRES |
Aurora Real Estate
The median home value in Aurora, CO is $458,600. This is lower than the county median home value of $500,800. The national median home value is $338,100. The average price of homes sold in Aurora, CO is $458,600. Approximately 59.37% of Aurora homes are owned, compared to 35.97% rented, while 4.66% are vacant. Aurora real estate listings include condos, townhomes, and single family homes for sale. Commercial properties are also available. If you see a property you’re interested in, contact a Aurora real estate agent to arrange a tour today!
Aurora, Colorado 80012 has a population of 383,496. Aurora 80012 is less family-centric than the surrounding county with 32.34% of the households containing married families with children. The county average for households married with children is 34.29%.
The median household income in Aurora, Colorado 80012 is $72,052. The median household income for the surrounding county is $84,947 compared to the national median of $69,021. The median age of people living in Aurora 80012 is 35 years.
Aurora Weather
The average high temperature in July is 88.2 degrees, with an average low temperature in January of 18 degrees. The average rainfall is approximately 16.8 inches per year, with 61.7 inches of snow per year.

