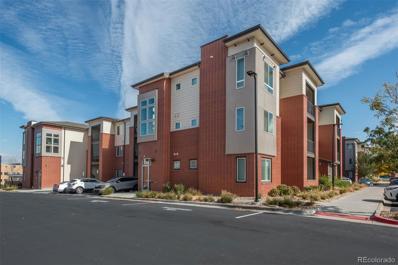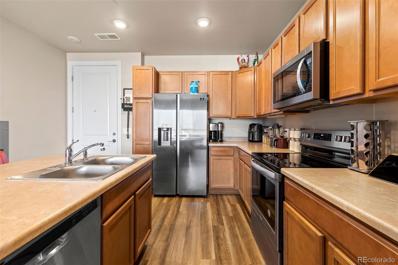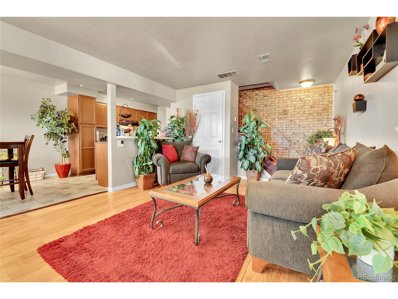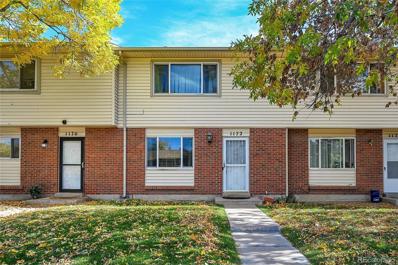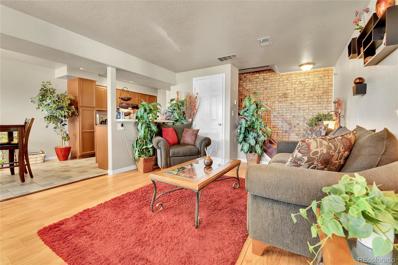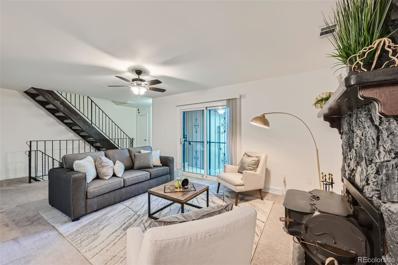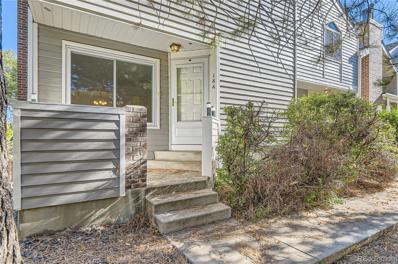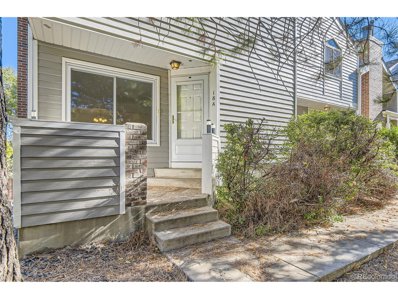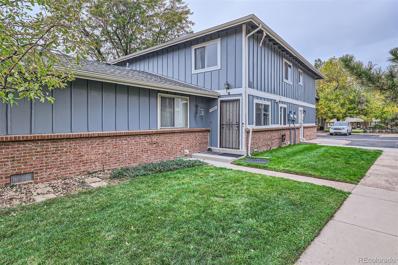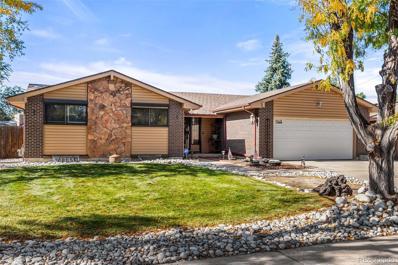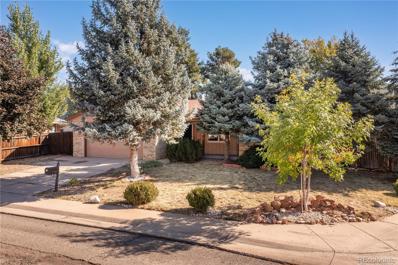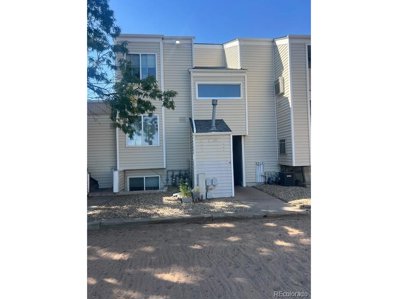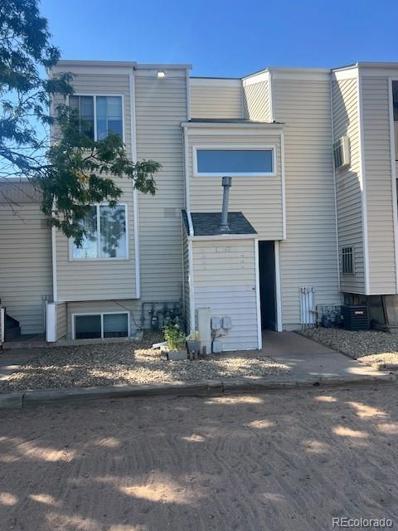Aurora CO Homes for Rent
- Type:
- Condo
- Sq.Ft.:
- 1,104
- Status:
- Active
- Beds:
- 2
- Year built:
- 2019
- Baths:
- 2.00
- MLS#:
- 7463020
- Subdivision:
- Liv City Center Condo Bldg 4
ADDITIONAL INFORMATION
Move In ready! Welcome Home! Come and see this beautiful, light and bright 2nd floor corner unit with 2 bedrooms and 2 full baths. Nice floorplan with open kitchen to living room and dining room. Kitchen has an oversized island w/seating with granite counter tops all Appliances included. New Carpet, Primary bedroom suite w/walk-in Closet, Information provided within is from sources deemed reliable but not guaranteed. Buyer/Buyer's Agent to verify all information including HOA, Schools, zoning and square footage.
- Type:
- Condo
- Sq.Ft.:
- 1,110
- Status:
- Active
- Beds:
- 2
- Year built:
- 2020
- Baths:
- 2.00
- MLS#:
- 8114405
- Subdivision:
- Liv City Center
ADDITIONAL INFORMATION
Don't miss your chance to own this stunning, former model condo, boasting 2 spacious bedrooms and 2 full baths. Experience the luxury of 9' ceilings throughout, complemented by a large 8ft sliding door that leads to a generously sized, covered patio. Situated in an excellent location within the community, this condo is bathed in abundant natural light. The beautiful modern kitchen is a cook's dream, fitted with sleek stainless-steel appliances, modern cabinetry, and a large granite-centered island. The condo is further enhanced with upgraded plank flooring. The expansive master suite features an enormous walk-in closet, ensuring ample storage space. The master ensuite is a luxurious retreat. There is another large bedroom and full bath, and the in-unit laundry room includes storage, and the washer and dryer stay. The floor plan of this home has been meticulously designed to maximize the use of space. LIV at City Center is a well-kept community offering ample guest parking and secure access. Located in prime central Aurora, you are just a short walk away from a variety of restaurants, shopping centers, Settler's Park, Aurora Center Light-rail Station, and Gateway High School. With swift access to I-225, you can easily commute to the Tech Center, DIA, and downtown Denver. This fabulous condo ticks all the boxes for a carefree, modern lifestyle. The opportunity won't last long, so don't delay!
- Type:
- Other
- Sq.Ft.:
- 1,104
- Status:
- Active
- Beds:
- 2
- Year built:
- 2019
- Baths:
- 2.00
- MLS#:
- 7463020
- Subdivision:
- Liv City Center Condo Bldg 4
ADDITIONAL INFORMATION
Move In ready! Welcome Home! Come and see this beautiful, light and bright 2nd floor corner unit with 2 bedrooms and 2 full baths. Nice floorplan with open kitchen to living room and dining room. Kitchen has an oversized island w/seating with granite counter tops all Appliances included. New Carpet, Primary bedroom suite w/walk-in Closet, Information provided within is from sources deemed reliable but not guaranteed. Buyer/Buyer's Agent to verify all information including HOA, Schools, zoning and square footage.
- Type:
- Other
- Sq.Ft.:
- 935
- Status:
- Active
- Beds:
- 2
- Year built:
- 2022
- Baths:
- 2.00
- MLS#:
- 5340027
- Subdivision:
- Liv City Center Condo Bldg 3
ADDITIONAL INFORMATION
PRICED TO SELL!! This 2 bedroom, 2 bathroom condo is perfect for anyone looking to enjoy homeownership with minimal maintenance. Located on the 3rd story facing north, you will have partial patio views, in this nice home with an open floor plan. This home is located close to plenty of shopping and I-225 access. This is a short sale.
- Type:
- Townhouse
- Sq.Ft.:
- 1,092
- Status:
- Active
- Beds:
- 2
- Lot size:
- 0.01 Acres
- Year built:
- 1985
- Baths:
- 3.00
- MLS#:
- 5862339
- Subdivision:
- Peachwood
ADDITIONAL INFORMATION
New Price! Discover the perfect blend of comfort and style in this beautifully updated townhouse, where every detail has been thoughtfully designed with convenience in mind. The inviting kitchen features sleek stainless steel appliances and opens seamlessly to a private and cozy deck, perfect for relaxation or entertaining—with no neighbors looking behind for added privacy! The home is filled with smart, modern upgrades, including energy-efficient double-pane windows, brand-new wood blinds throughout, and freshly installed LED lighting in each bedroom, ensuring both style and sustainability. And this home boasts a perfect room mate set-up with both bedrooms having their own bath. Stay comfortable in every season with a brand-new A/C unit and furnace, both installed just two years ago and covered by a transferable warranty for added peace of mind. Fresh paint throughout adds a bright, modern touch, while the thoughtful layout includes ample storage options, such as an outside storage closet and a convenient crawl space for your extra belongings. You’ll also enjoy two reserved parking spaces, making daily life easier for you and your guests. Beyond your front door, this welcoming community offers fantastic amenities, including a refreshing pool, clubhouse, and shared green spaces that are perfect for outdoor activities - all with an incredibly low HOA fee. This turnkey home combines practicality, style, and an unbeatable location. Schedule your showing today and experience all the charm and value this townhouse has to offer!
- Type:
- Condo
- Sq.Ft.:
- 935
- Status:
- Active
- Beds:
- 2
- Year built:
- 2022
- Baths:
- 2.00
- MLS#:
- 5340027
- Subdivision:
- Liv City Center Condo Bldg 3
ADDITIONAL INFORMATION
PRICED TO SELL!! This 2 bedroom, 2 bathroom condo is perfect for anyone looking to enjoy homeownership with minimal maintenance. Located on the 3rd story facing north, you will have partial patio views, in this nice home with an open floor plan. This home is located close to plenty of shopping and I-225 access. This is a short sale.
- Type:
- Other
- Sq.Ft.:
- 968
- Status:
- Active
- Beds:
- 2
- Year built:
- 1972
- Baths:
- 1.00
- MLS#:
- 3986185
- Subdivision:
- Nevin Village Green 1st Flg Resub Condo 1/1
ADDITIONAL INFORMATION
Charming well maintained 2-bedroom, 1-bath townhome located in Aurora, Colorado. This inviting home features a spacious living area, nice kitchen, and well-proportioned bedrooms. Step outside to a spacious community outdoor area, perfect for relaxing or enjoying fresh air. Conveniently located near shopping, dining, and parks, with easy access to major highways and public transportation. This home is ready for it's new chapter, offering comfort and convenience for any buyer!
- Type:
- Single Family
- Sq.Ft.:
- 1,124
- Status:
- Active
- Beds:
- 3
- Lot size:
- 0.18 Acres
- Year built:
- 1973
- Baths:
- 3.00
- MLS#:
- 8001700
- Subdivision:
- Hallcrafts Village East
ADDITIONAL INFORMATION
Welcome to this charming single-family home, offering a comfortable 1,124 sqft of living space—perfect for families seeking a cozy environment. The thoughtfully designed layout blends functionality and warmth, making it an ideal setting for both everyday living and entertaining. As you step inside, you'll be greeted by beautiful wood vinyl flooring that flows throughout the home, enhancing the inviting ambiance. The living room serves as a central gathering space, while the dining area is perfect for family meals. The kitchen features vinyl flooring, providing a practical yet stylish space for culinary adventures. This home boasts three bedrooms, including a master suite complete with a spacious walk-in closet—a perfect retreat for relaxation. The additional bedrooms offer versatility for guests, children, or a home office. The bathroom is adorned with tile flooring, adding a touch of elegance. Step outside to discover not one but two covered patios—one measuring 10x18 with stove heating, ideal for year-round enjoyment, and another 10x14 patio equipped with a bar, perfect for entertaining. The outdoor space is further enhanced by a dog house, providing a great home for your furry friend. With both front and side yards offering pleasant outdoor areas for relaxation or play, this property truly has it all. A finished and unfinished basement provides ample storage or potential expansion opportunities. Nestled in a community that fosters a sense of belonging, this home is an excellent choice for anyone looking to settle down. Don’t miss your chance to make it yours!
$300,000
1172 S Troy Street Aurora, CO 80012
- Type:
- Townhouse
- Sq.Ft.:
- 1,200
- Status:
- Active
- Beds:
- 2
- Year built:
- 1976
- Baths:
- 2.00
- MLS#:
- 6837339
- Subdivision:
- Hallcrafts Village East
ADDITIONAL INFORMATION
Perfect starter home with lots of extras! Great location, easy access to Cherry Creek, Downtown and DTC. Updated floors throughout, with lots of natural light. Ample on street parking for guests.
- Type:
- Condo
- Sq.Ft.:
- 968
- Status:
- Active
- Beds:
- 2
- Year built:
- 1972
- Baths:
- 1.00
- MLS#:
- 3986185
- Subdivision:
- Nevin Village Green 1st Flg Resub Condo 1/1
ADDITIONAL INFORMATION
Charming well maintained 2-bedroom, 1-bath townhome located in Aurora, Colorado. This inviting home features a spacious living area, nice kitchen, and well-proportioned bedrooms. Step outside to a spacious community outdoor area, perfect for relaxing or enjoying fresh air. Conveniently located near shopping, dining, and parks, with easy access to major highways and public transportation. This home is ready for it's new chapter, offering comfort and convenience for any buyer!
- Type:
- Townhouse
- Sq.Ft.:
- 1,434
- Status:
- Active
- Beds:
- 3
- Year built:
- 1982
- Baths:
- 3.00
- MLS#:
- 5349454
- Subdivision:
- Olde Towne
ADDITIONAL INFORMATION
WOW! Great New Price! Your Dream Townhome Awaits! Don’t miss out on this newly updated spacious townhome featuring 3 bedrooms and 3 bathrooms, all for under $400,000! This light and bright open floor plan boasts an updated kitchen complete with a new dishwasher, range, refrigerator, and beautiful countertops. Freshly painted and with new carpet and beautiful laminate flooring, this home is move-in ready. Plus, the washer and dryer are included for your convenience! Located in a quiet and secluded part of the complex, enjoy pleasant views of the adjacent grassy park-like area. With easy access to Alameda Avenue, Havana Street, and I-225, commuting is a breeze. This exceptional value won't last long! For your private showing, contact Ari Wechsler at 303-323-5500. What are you waiting for? Your new home is calling!
- Type:
- Single Family
- Sq.Ft.:
- 2,363
- Status:
- Active
- Beds:
- 4
- Lot size:
- 0.16 Acres
- Year built:
- 1965
- Baths:
- 3.00
- MLS#:
- 3401452
- Subdivision:
- Aurora Hills
ADDITIONAL INFORMATION
Attention to detail was not spared, you won’t want to miss this move-in ready 4 bed 3 bath home with TOUCH SCREEN APPLIANCES! ** The preferred lender for this listing is providing a free 1-0 temporary rate buy down for qualified buyers to reduce their interest rate on this property! This concession is exclusive to this property only. Please inquire for further information.** Walk in and be greeted by the spacious living room full of natural light. Continuing through the home you'll find the beautifully redone kitchen complete with white cabinets, stainless steel appliances, marble countertops, white herringbone pattern tile backsplash and smart oven, making cooking easier than ever! The dining room provide additional entertaining space with access to the large glass sliding door leading to the oversized, covered back patio and large private yard! The primary bedroom includes a ¾ en-suite with black tile flooring, marble shower tile and walk in closet with built-ins. A spacious second bedroom that can double as a home office and full bathroom with black tile flooring, marble shower tile and white cabinets complete the ground floor. Your guests will feel right at home in the full finished basement with a large family room with built-ins and recessed lighting, spacious bedroom, ¾ bathroom with the same black tile flooring and white marble shower tile and laundry room with ample storage space and NEW washer/dryer included. The home also comes with an exterior shed for even more storage space! Enjoy easy access to Alameda Ave. and I-225 making access to Downtown Denver, DTC and Denver International 30 minutes away! The home is walking distance to schools and many neighborhood parks. Call for your private showing today!
- Type:
- Single Family
- Sq.Ft.:
- 2,887
- Status:
- Active
- Beds:
- 3
- Lot size:
- 0.21 Acres
- Year built:
- 1973
- Baths:
- 3.00
- MLS#:
- 6793897
- Subdivision:
- Village East
ADDITIONAL INFORMATION
Come see this immaculate multi-level oasis on a quiet cul-de-sac in the Cherry Creek School District. This home has been meticulously upgraded and is turn-key ready for you! The brand-new roof sports photovoltaic solar panels that are fully paid off and transfer to the new owner. The kitchen has been upgraded with stainless steel appliances and granite countertops. The popcorn ceilings of the 70's are gone, with a freshly textured and painted ceiling and low profile can lighting throughout the main floor. Low maintenance Luxury Vinyl Plank flooring on the main level brings easy living! An additional bonus room behind the kitchen brings this to over 3,100 square feet of luxury. A custom stone pellet stove warms the family room during the cold Colorado winters. All three bathrooms have been updated. The lower-level laundry room keeps life convenient, while the workshop in the basement keeps you productive. The backyard oasis is perfect for everything from entertaining and relaxing to gardening and wood working. There is a spacious, gated RV spot next to the house as well as a large driveway to store all of your weekend vehicles. The front and back yard are fully xeriscaped for conservation, though there are sprinkler lines underground if you'd like to add your own landscaping. Located in the award-winning Cherry Creek School district, all three school levels are within easy walking distance. Shopping and dining at the Gardens on Havana are also within walking distance, as is Utah Park & Pool. Easy access to Anschutz Medical Campus, DTC, DIA, downtown and Buckley SFB. This home won't last long, so don't delay!
- Type:
- Townhouse
- Sq.Ft.:
- 1,793
- Status:
- Active
- Beds:
- 3
- Year built:
- 1975
- Baths:
- 3.00
- MLS#:
- 7039284
- Subdivision:
- Nevin Village
ADDITIONAL INFORMATION
Welcome to this charming and meticulously maintained corner-unit townhome that boasts pride of ownership throughout. This spacious residence offers 1,793 square feet of comfortable living, with numerous recent updates that make it truly move-in ready. Upon entering, you're greeted by a cozy living room complete with a wood-burning fireplace—perfect for chilly Colorado evenings. The main level also features a bright dining area, a functional kitchen with newer laminate flooring, and a convenient half bath for guests, as well as a laundry room for added practicality. Upstairs, you’ll find two generously sized bedrooms, including an extra-large primary bedroom that offers plenty of space to relax and unwind. The second bedroom is also ample in size, providing flexibility for family, guests, or a home office. The upstairs full bathroom is designed with convenience in mind, featuring a separate shower room and vanity/toilet area, allowing multiple people to use it simultaneously. The fully finished basement expands the living space with a large family room, a third bedroom, and a 3/4 bathroom—ideal for guests, teenagers, or as a private retreat. Whether you’re entertaining or seeking a quiet escape, this level provides a perfect balance of functionality and comfort. One of the standout features of this townhome is the private outdoor space, perfect for enjoying a morning coffee or evening barbecue. With only one shared wall, you’ll appreciate the privacy and quiet that comes with being a corner unit. The home also includes an attached one-car garage and a reserved parking spot conveniently located next to the unit. Situated in a prime location, this townhome is within walking distance to several shopping centers and just minutes from major highways like I-225, offering an easy commute to the DTC and DIA. This is an exceptional opportunity in a desirable location, and all offers are welcomed. Don’t miss your chance—schedule your showing today!
- Type:
- Townhouse
- Sq.Ft.:
- 1,642
- Status:
- Active
- Beds:
- 3
- Year built:
- 1979
- Baths:
- 3.00
- MLS#:
- 3469839
- Subdivision:
- Roundtree
ADDITIONAL INFORMATION
You won’t want to miss this move-in ready two story townhouse complete with a two car garage, a real rarity! ** The preferred lender for this listing is providing a free 1-0 temporary rate buy down for qualified buyers to reduce their interest rate on this property! This concession is exclusive to this property only. Please inquire for further information.** Walk in and be greeted by the open, inviting floor plan with neutral paint throughout. The kitchen features all newer stainless steel appliances, including a range hood and plenty of cabinet and counter space. Entertain in the separate dining room or the spacious living room featuring a wood burning fireplace with stone surrounding to keep you cozy on winter nights and access to the private patio/backyard to relax under the motorized awning. Upstairs you will find the inviting primary bedroom with two closets, an additional bedroom perfect for guests or a home office and a full bathroom. An additional bedroom/flex space, full bathroom and laundry round out the home in the full, finished basement. Enjoy the easy access to Peoria St, Alameda Ave, and I-225 making access to Downtown Denver, DTC and Denver International Airport less than 30 minutes away! Within 10 minutes from the home are Town Center at Aurora and multiple other major retailers and grocery stores. Call for your private showing today!
- Type:
- Townhouse
- Sq.Ft.:
- 1,135
- Status:
- Active
- Beds:
- 2
- Lot size:
- 0.03 Acres
- Year built:
- 1982
- Baths:
- 2.00
- MLS#:
- 6848671
- Subdivision:
- Olde Towne Sub 2nd Flg
ADDITIONAL INFORMATION
Welcome to 18 S Nome St, Unit A, a charming 2-bedroom, 2-bathroom end-unit townhouse in a fantastic location. Step inside to an open floor plan that seamlessly connects the living room, dining room, and kitchen, perfect for modern living. Kitchen cabinets recently painted.The living room features a cozy fireplace and opens to a private balcony, ideal for relaxing or entertaining. Upstairs, you'll find the spacious primary bedroom with an en-suite bathroom, as well as an second bedroom and bathroom that have just been updated. Plenty of closet space. The basement offers the convenience of laundry and direct access to the attached two-car garage. In addition all windows have been replaced in the last few years.Located in the heart of Aurora, this home offers easy access to I-225, making your commute to Denver or the Tech Center a breeze. You'll be just minutes from the Town Center at Aurora, shopping, dining, and parks. With its blend of convenience and comfort, this home is a must-see! Click the Virtual Tour link to view the 3D walkthrough. Discounted rate options and no lender fee future refinancing may be available for qualified buyers of this home. Priced to sell!!
$315,000
18 S Nome A St Aurora, CO 80012
- Type:
- Other
- Sq.Ft.:
- 1,135
- Status:
- Active
- Beds:
- 2
- Lot size:
- 0.03 Acres
- Year built:
- 1982
- Baths:
- 2.00
- MLS#:
- 6848671
- Subdivision:
- Olde Towne Sub 2nd Flg
ADDITIONAL INFORMATION
Welcome to 18 S Nome St, Unit A, a charming 2-bedroom, 2-bathroom end-unit townhouse in a fantastic location. Step inside to an open floor plan that seamlessly connects the living room, dining room, and kitchen, perfect for modern living. Kitchen cabinets recently painted.The living room features a cozy fireplace and opens to a private balcony, ideal for relaxing or entertaining. Upstairs, you'll find the spacious primary bedroom with an en-suite bathroom, as well as an second bedroom and bathroom that have just been updated. Plenty of closet space. The basement offers the convenience of laundry and direct access to the attached two-car garage. In addition all windows have been replaced in the last few years.Located in the heart of Aurora, this home offers easy access to I-225, making your commute to Denver or the Tech Center a breeze. You'll be just minutes from the Town Center at Aurora, shopping, dining, and parks. With its blend of convenience and comfort, this home is a must-see! Click the Virtual Tour link to view the 3D walkthrough. Discounted rate options and no lender fee future refinancing may be available for qualified buyers of this home. Priced to sell!!
$450,000
470 S Potomac Way Aurora, CO 80012
- Type:
- Single Family
- Sq.Ft.:
- 1,794
- Status:
- Active
- Beds:
- 5
- Lot size:
- 0.23 Acres
- Year built:
- 1964
- Baths:
- 2.00
- MLS#:
- 7635492
- Subdivision:
- Aurora Hills
ADDITIONAL INFORMATION
Charming brick ranch in Aurora Hills, located directly across from the scenic Wheeling Park and just a short walk to the shops and restaurants at Aurora Town Center. Upon entry, the main level offers an open, spacious layout with hardwood floors throughout. It includes a bright living and dining area, a large kitchen with newer appliances and an island, three sizable bedrooms, and two full bathrooms. The basement offers high ceilings, an additional living room, two more large bedrooms, a laundry room, and plenty of storage. Conveniently located near Anschutz Medical Campus, UC Health, Children's Hospital, and DIA for easy commuting. Don't miss an opportunity to own this charming ranch home in Aurora Hills!
- Type:
- Condo
- Sq.Ft.:
- 1,568
- Status:
- Active
- Beds:
- 3
- Year built:
- 1974
- Baths:
- 3.00
- MLS#:
- 5091304
- Subdivision:
- Charleston Place
ADDITIONAL INFORMATION
Fantastic townhome with so much to offer! Perfect corner unit for one who desires to own a property with next to ZERO maintenance. Covered parking right behind your private fenced in patio area leading into the living room for that open, easy flow feel. Upstairs has two bedrooms separated by a full bath (can you say Roommates!). In the lower level you will find a large bonus room, yet another full bath and the final bedroom. Best parking in town with 2 covered spots plus an additional one belonging to this unit. New water heater, New HVAC, New electrical panel (all with a 10 year transferable warranty) and a new dryer, makes this a property you do not want to pass up!
- Type:
- Townhouse
- Sq.Ft.:
- 882
- Status:
- Active
- Beds:
- 2
- Year built:
- 1974
- Baths:
- 1.00
- MLS#:
- 4300216
- Subdivision:
- Hallscraft Village East
ADDITIONAL INFORMATION
Welcome to this beautifully maintained 2-bedroom, 1-bathroom townhome, offered for under $300,000! Located in the desirable Hallscraft Village East community, this home is perfect with new LVP stain proof, waterproof flooring downstairs, New carpet on stairs and upstairs hallway. The spacious living room flows seamlessly into the dining area and kitchen, providing an open and inviting layout. Upstairs, you’ll find two cozy bedrooms and a full remodeled bathroom, with the primary bedroom featuring a walk-in closet for ample storage. A full-size washer and dryer on the main floor add to the convenience. Outside, the 1-car detached garage offers additional storage and is shared with three neighboring units. Newer water heater. Full sized high efficiency windows from Zen. Enjoy the perks of the community, including a pool and tennis courts. This unit has great views of open space and pool. This fantastic location puts you close to shopping, dining, and easy access to I-225. 20 minutes to the airport, downtown and DTC. Don't miss out—schedule your showing today!
$595,000
1165 S Nome Street Aurora, CO 80012
- Type:
- Single Family
- Sq.Ft.:
- 2,543
- Status:
- Active
- Beds:
- 4
- Lot size:
- 0.2 Acres
- Year built:
- 1969
- Baths:
- 3.00
- MLS#:
- 8569991
- Subdivision:
- Village East
ADDITIONAL INFORMATION
Absolutely wonderful, spacious & bright 4 bedroom, 3 bathroom, 2 car garage house in the desirable Village East neigborhood. Owner has done an incredible amount of improvements to this house in the last 4 years. There is a brand new roof (2024), new furnace & humidifier (2024), new central AC (2020). All 3 bathrooms have been extensively remodeled & the main floor bathrooms have bluetooth speaker exhaust fans & are set up to add bidets. The wood floors have all been beautifully stained & refinished, and gorgeous scratch & water resistant laminate flooring was installed in the main floor foyer, hall, one bedroom, basement stairs & huge basement family room. New paint throughout & wood wall accents added in primary bedroom. New canned LED lighting has been installed in almost the entire house. Backyard has new ginormous expanded rear patio (2022) with a hot tub, shed, large metal adjustable pergola with lights, all new professional landscaping & stubbed for an outdoor kitchen. Great for entertaining! Resort-style dry sauna was installed in the basement and includes a bluetooth speaker that a phone or microphone can be synced to. A new egress window was added to the basement as well. The main sewer line had a liner installed that is supposed last 30 years. Refrigerator, washer & dryer are all about a year old. Kitchen has stainless steel appliances, solid countertops & "moveable" kitchen island! On top of all of the seller improvements, this fantastic house already had low maintenance brick & vinyl siding, wood blinds throughout & plantation shutters in the main family room, special high security Abloy exterior door locks, security cameras with new monitor, & exterior metal rolling security shutters (controlled from inside) which protect against intrusion, extreme weather, & sunlight (for day sleepers). This home shows like a model & lives like a resort! All appliances stay, along with the hot tub & all wall mounted TV's! This house is a must see - don't wait!
- Type:
- Single Family
- Sq.Ft.:
- 1,945
- Status:
- Active
- Beds:
- 3
- Lot size:
- 0.2 Acres
- Year built:
- 1983
- Baths:
- 3.00
- MLS#:
- 7995665
- Subdivision:
- Sableridge
ADDITIONAL INFORMATION
Welcome to this inviting home in Aurora's sought-after Sable Ridge community! The property greets you with lush front landscaping and leads into a sunny living room filled with natural light, offering a warm welcome. The well-appointed kitchen features granite countertops, stainless steel appliances, an island with a range and seating area, and seamlessly opens into a spacious family room. This cozy space is highlighted by a wood-burning fireplace, built-in shelving, and sliding glass doors that lead to a covered patio, making it ideal for hosting and relaxing. The main floor includes a comfortable primary bedroom suite with dual closets and a private en-suite bath, providing a quiet retreat, along with an additional bedroom and full bath. Downstairs, the basement offers a large non-conforming bedroom or bonus room with a 3/4 bath and dedicated laundry area, adding plenty of flexibility to the layout. Step outside to discover a fully fenced backyard oasis featuring mature trees, a sunny deck, and a covered patio for year-round outdoor enjoyment. With convenient access to the Florida Light Rail Station and I-225, this home combines comfort, style, and prime location, just minutes from shopping, dining, and entertainment options!
- Type:
- Other
- Sq.Ft.:
- 761
- Status:
- Active
- Beds:
- 2
- Year built:
- 1973
- Baths:
- 1.00
- MLS#:
- 4143701
- Subdivision:
- High Hollows
ADDITIONAL INFORMATION
2 bedroom, 1 bathroom High Hollows condo. New carpet and laminate floors. This property is eligible under the Freddie Mac First Look Initiative through 11/15/2024
- Type:
- Condo
- Sq.Ft.:
- 761
- Status:
- Active
- Beds:
- 2
- Year built:
- 1973
- Baths:
- 1.00
- MLS#:
- 4143701
- Subdivision:
- High Hollows
ADDITIONAL INFORMATION
2 bedroom, 1 bathroom High Hollows condo. New carpet and laminate floors. This property is eligible under the Freddie Mac First Look Initiative through 11/15/2024
- Type:
- Condo
- Sq.Ft.:
- 1,882
- Status:
- Active
- Beds:
- 3
- Year built:
- 2024
- Baths:
- 3.00
- MLS#:
- 5109263
- Subdivision:
- Kingston Court
ADDITIONAL INFORMATION
Brand New Home! AVAILABLE NOW! Enjoy walking on the trail system right behind your brand new maintenance free home. The Walnut by BLVD Builders features over 1,800 square feet of living space and has an open concept floor plan. This home features upgraded design finishes throughout. The kitchen includes Aristokraft® 42-in painted cabinets with dovetail and soft-close drawers, sterling nickel bar pulls and quartz counters with full height backsplash. Other design finishes include expansive 7-in to 9-in EVP flooring that extends into the Great Room, upgraded carpet and tile throughout, 2-panel interior doors, Delta® satin nickel bath fixtures and Progress® lighting fixtures. Also included are 2” faux wood window blinds throughout, washer and dryer making this home truly move-in ready. The floor plan features a welcoming covered front porch, spacious two-story great room open to kitchen, main floor bedroom/office, secondary bedroom with private bath, loft, luxurious owners bedroom with private bath, walk-in closet and a second floor laundry, washer and dryer included! This home is lock and leave, all exterior maintenance is managed by the HOA. Walk to nearby shopping, dining and entertainment, in addition to popular parks and recreation areas. Served by the exceptional Cherry Creek School District.
Andrea Conner, Colorado License # ER.100067447, Xome Inc., License #EC100044283, [email protected], 844-400-9663, 750 State Highway 121 Bypass, Suite 100, Lewisville, TX 75067

Listings courtesy of REcolorado as distributed by MLS GRID. Based on information submitted to the MLS GRID as of {{last updated}}. All data is obtained from various sources and may not have been verified by broker or MLS GRID. Supplied Open House Information is subject to change without notice. All information should be independently reviewed and verified for accuracy. Properties may or may not be listed by the office/agent presenting the information. Properties displayed may be listed or sold by various participants in the MLS. The content relating to real estate for sale in this Web site comes in part from the Internet Data eXchange (“IDX”) program of METROLIST, INC., DBA RECOLORADO® Real estate listings held by brokers other than this broker are marked with the IDX Logo. This information is being provided for the consumers’ personal, non-commercial use and may not be used for any other purpose. All information subject to change and should be independently verified. © 2024 METROLIST, INC., DBA RECOLORADO® – All Rights Reserved Click Here to view Full REcolorado Disclaimer
| Listing information is provided exclusively for consumers' personal, non-commercial use and may not be used for any purpose other than to identify prospective properties consumers may be interested in purchasing. Information source: Information and Real Estate Services, LLC. Provided for limited non-commercial use only under IRES Rules. © Copyright IRES |
Aurora Real Estate
The median home value in Aurora, CO is $458,600. This is lower than the county median home value of $500,800. The national median home value is $338,100. The average price of homes sold in Aurora, CO is $458,600. Approximately 59.37% of Aurora homes are owned, compared to 35.97% rented, while 4.66% are vacant. Aurora real estate listings include condos, townhomes, and single family homes for sale. Commercial properties are also available. If you see a property you’re interested in, contact a Aurora real estate agent to arrange a tour today!
Aurora, Colorado 80012 has a population of 383,496. Aurora 80012 is less family-centric than the surrounding county with 32.34% of the households containing married families with children. The county average for households married with children is 34.29%.
The median household income in Aurora, Colorado 80012 is $72,052. The median household income for the surrounding county is $84,947 compared to the national median of $69,021. The median age of people living in Aurora 80012 is 35 years.
Aurora Weather
The average high temperature in July is 88.2 degrees, with an average low temperature in January of 18 degrees. The average rainfall is approximately 16.8 inches per year, with 61.7 inches of snow per year.

