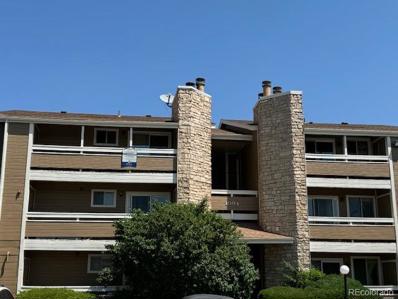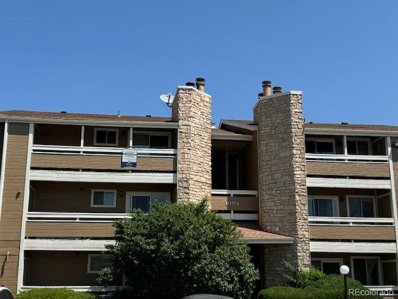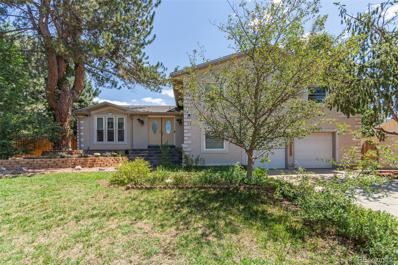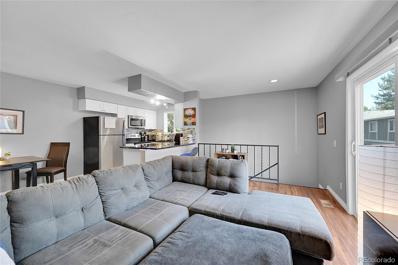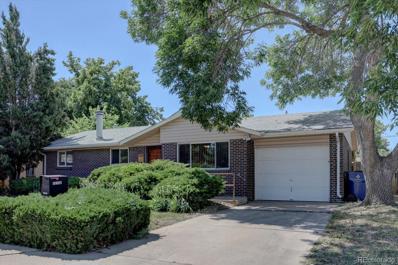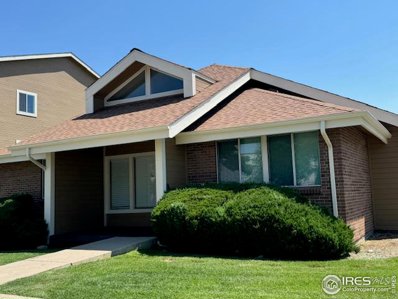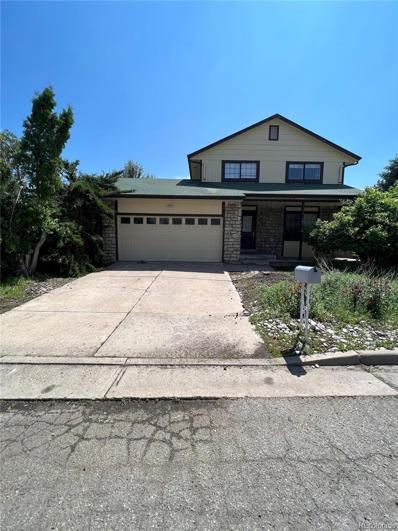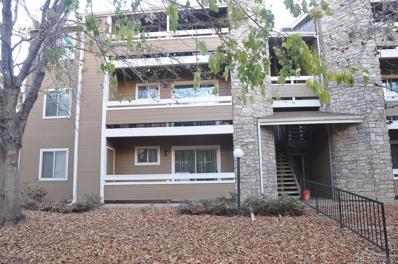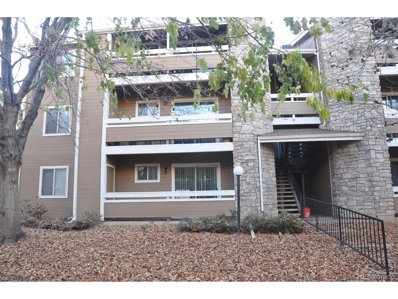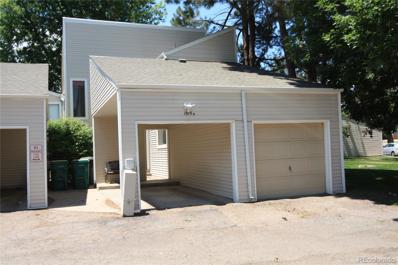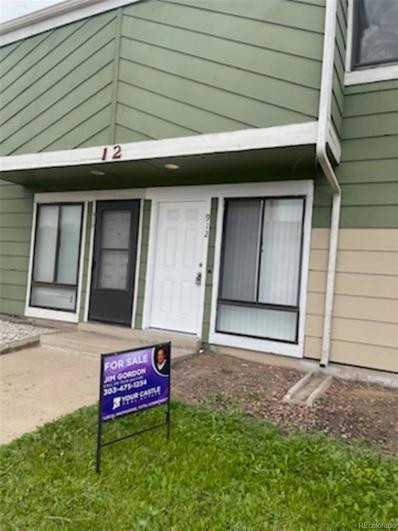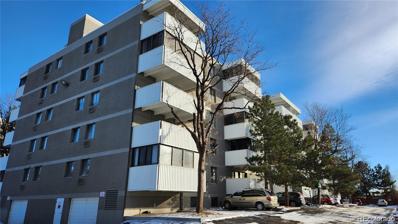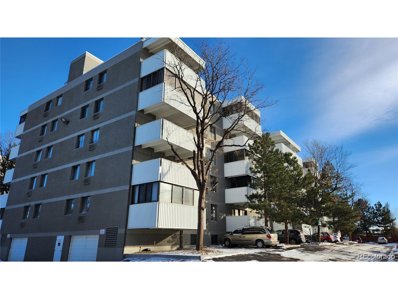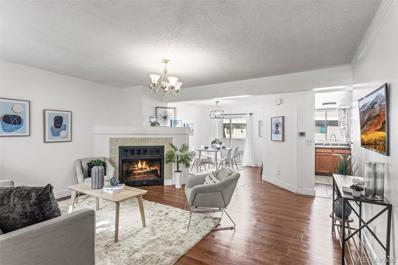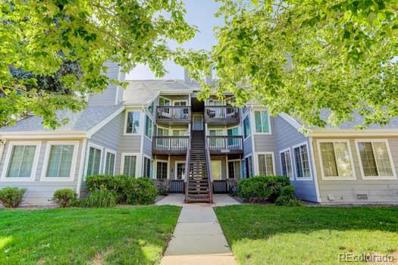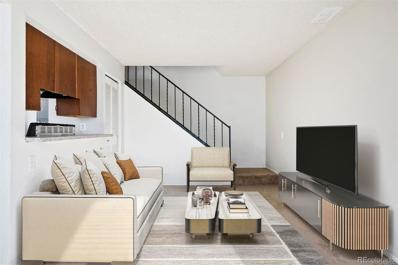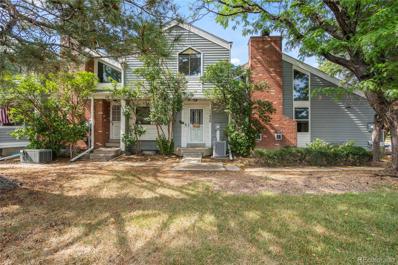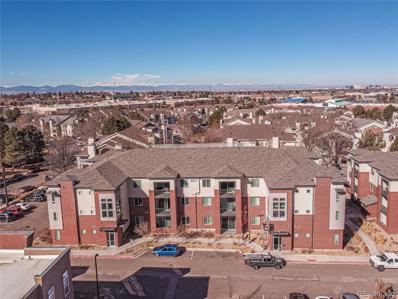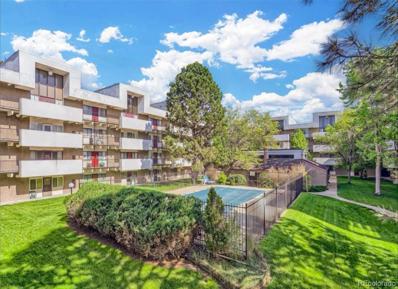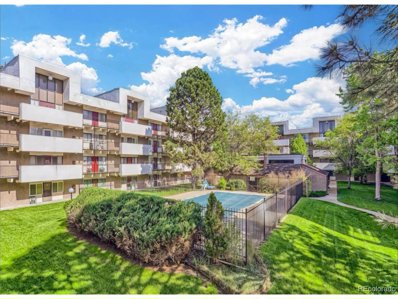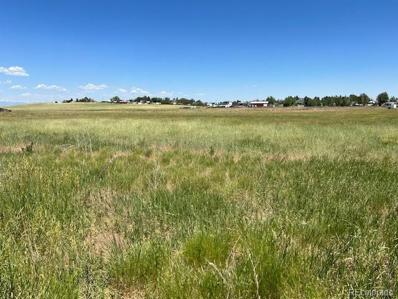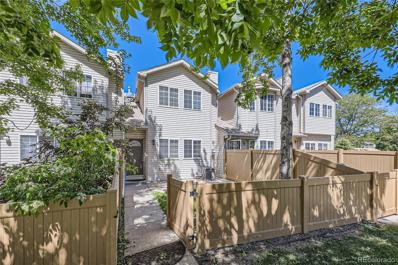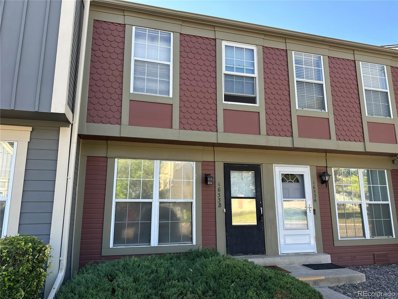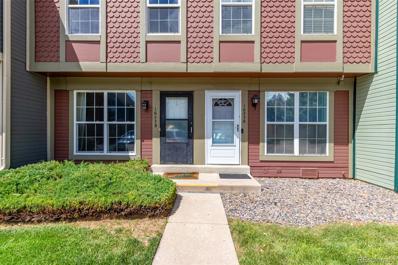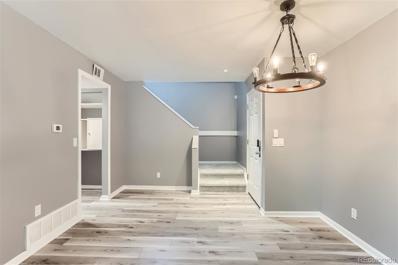Aurora CO Homes for Rent
- Type:
- Condo
- Sq.Ft.:
- 816
- Status:
- Active
- Beds:
- 2
- Lot size:
- 0.01 Acres
- Year built:
- 1985
- Baths:
- 2.00
- MLS#:
- 2140288
- Subdivision:
- Sunnyside Condos Bldg 1
ADDITIONAL INFORMATION
Incredible opportunity in a sought-after subdivision! This top-floor penthouse unit boasts a huge balcony with bright southern views. Location, Location, Location! This 2-bedroom, 2-bath condo is ideally situated near schools, parks, shopping, restaurants, light rail, buses, and easy highway access.The condo offers additional dedicated storage space accessible from the balcony, in-unit laundry, and designated parking. Community amenities include a pool and clubhouse.Conveniently located near I-225 and I-70, this home provides easy access to Lowry, Stanley Marketplace, and Anschutz Medical Center. The surrounding area features a vibrant mix of attractions:Schools: Top-rated schools within walking distance, providing quality education for all ages.Parks: Beautiful parks nearby, such as Cherry Creek State Park and Aurora's extensive trail system, offering ample opportunities for outdoor activities.Shopping & Dining: A variety of shopping centers and diverse restaurants to explore. The Gardens on Havana and Southlands Mall are just a short drive away, offering everything from boutique shops to major retailers and a wide range of dining options.Recreation: Close to recreational facilities including golf courses, fitness centers, and the Aurora Reservoir, perfect for water sports and picnics.Cultural & Community Events: The nearby Aurora Cultural Arts District hosts numerous events, art galleries, and theaters, providing a rich cultural experience.Transportation: Excellent public transportation options with light rail and buses just steps away, making commuting a breeze.With a small amount of deep cleaning and updating, this home will shine! Perfect for keeping as a rental or moving into yourself. Don't miss out on this exceptional opportunity!
- Type:
- Other
- Sq.Ft.:
- 816
- Status:
- Active
- Beds:
- 2
- Lot size:
- 0.01 Acres
- Year built:
- 1985
- Baths:
- 2.00
- MLS#:
- 2140288
- Subdivision:
- Sunnyside Condos Bldg 1
ADDITIONAL INFORMATION
Incredible opportunity in a sought-after subdivision! This top-floor penthouse unit boasts a huge balcony with bright southern views. Location, Location, Location! This 2-bedroom, 2-bath condo is ideally situated near schools, parks, shopping, restaurants, light rail, buses, and easy highway access.The condo offers additional dedicated storage space accessible from the balcony, in-unit laundry, and designated parking. Community amenities include a pool and clubhouse.Conveniently located near I-225 and I-70, this home provides easy access to Lowry, Stanley Marketplace, and Anschutz Medical Center. The surrounding area features a vibrant mix of attractions:Schools: Top-rated schools within walking distance, providing quality education for all ages.Parks: Beautiful parks nearby, such as Cherry Creek State Park and Aurora's extensive trail system, offering ample opportunities for outdoor activities.Shopping & Dining: A variety of shopping centers and diverse restaurants to explore. The Gardens on Havana and Southlands Mall are just a short drive away, offering everything from boutique shops to major retailers and a wide range of dining options.Recreation: Close to recreational facilities including golf courses, fitness centers, and the Aurora Reservoir, perfect for water sports and picnics.Cultural & Community Events: The nearby Aurora Cultural Arts District hosts numerous events, art galleries, and theaters, providing a rich cultural experience.Transportation: Excellent public transportation options with light rail and buses just steps away, making commuting a breeze.With a small amount of deep cleaning and updating, this home will shine! Perfect for keeping as a rental or moving into yourself. Don't miss out on this exceptional opportunity!
- Type:
- Single Family
- Sq.Ft.:
- 2,831
- Status:
- Active
- Beds:
- 5
- Lot size:
- 0.21 Acres
- Year built:
- 1970
- Baths:
- 3.00
- MLS#:
- 2994753
- Subdivision:
- Village East
ADDITIONAL INFORMATION
Home, sweet home! Welcome to this charming residence on a peaceful cul-de-sac! You're greeted by a welcoming living room with a soothing palette, efficient recessed lighting, and tasteful wood flooring. Gather loved ones in the inviting family room, featuring soaring ceilings and a stone-clad fireplace perfect for relaxing evenings. The eat-in kitchen is equipped with granite countertops, abundant wood cabinetry adorned with crown moulding, a mosaic tile backsplash, sleek stainless steel appliances, and a peninsula for additional prep space. The primary bedroom provides a private sanctuary, complete with a private bathroom that ensures comfort and convenience. You'll also find a finished basement, including a bonus room for a versatile living space and an additional bedroom with a bathroom. Unwind at the end of a long day on the balcony for a breath of fresh air. The spacious backyard offers a covered patio for al fresco dining, a shed for extra storage, and plenty of space for creating your dream oasis. Ideally located near schools, parks, restaurants, and shopping options. Don't miss out on this fantastic opportunity! BACK ON THE MARKET!! BUYER FINANCING FELL THROUGH BEFORE CLOSING!
$285,000
1223 S Wheeling Way Aurora, CO 80012
- Type:
- Condo
- Sq.Ft.:
- 840
- Status:
- Active
- Beds:
- 2
- Year built:
- 1974
- Baths:
- 1.00
- MLS#:
- 6690845
- Subdivision:
- Hall Crafts Village East
ADDITIONAL INFORMATION
1223 S Wheeling Way, Aurora, CO, is a charming residential property located in a quiet and well-established neighborhood. This home features a welcoming exterior with a well-maintained exterior and attractive landscaping. Inside, the property boasts a spacious floor plan with 2 bedrooms and 2 bathrooms, offering ample living space for a family or individuals seeking comfort. The interior includes modern amenities and finishes, such as updated kitchen appliances, stylish flooring, and contemporary lighting fixtures. Additionally, the property includes an outdoor deck, perfect for entertaining or relaxing. Situated in Aurora, this home provides convenient access to local schools, parks, shopping centers, and major roadways, making it an ideal location for commuters and families alike.
- Type:
- Single Family
- Sq.Ft.:
- 1,729
- Status:
- Active
- Beds:
- 4
- Lot size:
- 0.18 Acres
- Year built:
- 1968
- Baths:
- 2.00
- MLS#:
- 2133724
- Subdivision:
- Aurora Hills
ADDITIONAL INFORMATION
Nestled in a prime location near Del Mar Park, Utah Pool and Aurora Hills Golf Course, this charming 1968-built home offers 4 bedrooms, 2 bathrooms, and 1,729 square feet of comfortable living space. A brick exterior and a trio of beautiful rose bushes welcome you to this meticulously maintained property. On the main floor, hardwood floors grace the living and sleeping areas, complementing the recently renovated main floor bathroom adorned with elegant Carrara marble and a luxurious soaking tub. In the finished basement, you are welcomed by the original wood burning fireplace, perfect for relaxing evenings at home and a renovated office/bedroom equipped with an egress window to take advantage of the south-facing sunlight. The remodeled ¾ bath offers modern comforts with the ease of a large dual-head walk-in shower. The property also offers a newer gas furnace, air conditioning and brand new water heater. New basement windows. The back patio and privacy fence surrounding the recently landscaped backyard provides ideal spaces for outdoor entertaining, relaxing gardening and play. Located 20 minutes from DIA and downtown Denver, this home combines urban convenience with suburban tranquility. Don’t miss the opportunity to make this your new home in Aurora Hill’s thriving and diverse community!
- Type:
- Other
- Sq.Ft.:
- 816
- Status:
- Active
- Beds:
- 2
- Lot size:
- 0.01 Acres
- Year built:
- 1985
- Baths:
- 2.00
- MLS#:
- 1014090
- Subdivision:
- Sunnyside Condos Bldg 1
ADDITIONAL INFORMATION
Incredible opportunity in a sought-after subdivision! This top-floor penthouse unit boasts a huge balcony with bright southern views. Location, Location, Location! This 2-bedroom, 2-bath condo is ideally situated near schools, parks, shopping, restaurants, light rail, buses, and easy highway access.The condo offers additional dedicated storage space accessible from the balcony, in-unit laundry, and designated parking. Community amenities include a pool and clubhouse.Conveniently located near I-225 and I-70, this home provides easy access to Lowry, Stanley Marketplace, and Anschutz Medical Center. The surrounding area features a vibrant mix of attractions:Schools: Top-rated schools within walking distance, providing quality education for all ages.Parks: Beautiful parks nearby, such as Cherry Creek State Park and Aurora's extensive trail system, offering ample opportunities for outdoor activities.Shopping & Dining: A variety of shopping centers and diverse restaurants to explore. The Gardens on Havana and Southlands Mall are just a short drive away, offering everything from boutique shops to major retailers and a wide range of dining options.Recreation: Close to recreational facilities including golf courses, fitness centers, and the Aurora Reservoir, perfect for water sports and picnics.Cultural & Community Events: The nearby Aurora Cultural Arts District hosts numerous events, art galleries, and theaters, providing a rich cultural experience.Transportation: Excellent public transportation options with light rail and buses just steps away, making commuting a breeze.With a small amount of deep cleaning and updating, this home will shine! Perfect for keeping as a rental or moving into yourself. Don't miss out on this exceptional opportunity!
- Type:
- Single Family
- Sq.Ft.:
- 2,719
- Status:
- Active
- Beds:
- 5
- Lot size:
- 0.13 Acres
- Year built:
- 1980
- Baths:
- 4.00
- MLS#:
- 2634195
- Subdivision:
- Winchester
ADDITIONAL INFORMATION
Discover the perfect location and a unique opportunity to own this one-of-a-kind two-story home with a finished basement in the desirable Winchester Subdivision! This home offers ample space and versatility, making it ideal for a growing family or as an investment property. The main floor features a welcoming living room, a formal dining room, a cozy family room, and a convenient bathroom. The upper level includes four spacious bedrooms and two updated bathrooms. The master bedroom boasts its own private bathroom, providing a comfortable retreat. The finished basement is a standout feature, complete with a kitchenette, open living/media area, a bedroom, a bathroom, and a laundry room, offering great potential for guest accommodations or additional living space. Situated on a corner lot in a quiet cul-de-sac, this home offers privacy and plenty of outdoor space. While it requires some TLC due to its previous use as a rental property, it presents a fantastic opportunity to customize and create your dream home. Don’t miss out on this unique property in a prime location. Schedule a visit today and explore the potential that awaits in the Winchester Subdivision!
- Type:
- Condo
- Sq.Ft.:
- 932
- Status:
- Active
- Beds:
- n/a
- Year built:
- 1985
- Baths:
- MLS#:
- 8835007
- Subdivision:
- Sunnyside Condos
ADDITIONAL INFORMATION
Incredible opportunity in a sought-after subdivision! This remodeled 2 bed, 2 bath condo features updated flooring, fresh paint, and modern fixtures. Enjoy a spacious living area, in-unit laundry, and designated parking. Community amenities include a pool and clubhouse. Conveniently located near I-225 and I-70, with easy access to Lowry, Stanley Marketplace, Anschutz Medical Center, and light rail stations. Buyer to verify all information.
- Type:
- Other
- Sq.Ft.:
- 932
- Status:
- Active
- Beds:
- n/a
- Year built:
- 1985
- Baths:
- MLS#:
- 8835007
- Subdivision:
- SUNNYSIDE CONDOS
ADDITIONAL INFORMATION
Incredible opportunity in a sought-after subdivision! This remodeled 2 bed, 2 bath condo features updated flooring, fresh paint, and modern fixtures. Enjoy a spacious living area, in-unit laundry, and designated parking. Community amenities include a pool and clubhouse. Conveniently located near I-225 and I-70, with easy access to Lowry, Stanley Marketplace, Anschutz Medical Center, and light rail stations. Buyer to verify all information.
- Type:
- Townhouse
- Sq.Ft.:
- 1,368
- Status:
- Active
- Beds:
- 3
- Year built:
- 1976
- Baths:
- 2.00
- MLS#:
- 4084257
- Subdivision:
- Winchester
ADDITIONAL INFORMATION
Nice East facing End Unit Townhouse in Winchester Sub! Lots of room in your oversized kitchen with eating space, large living room and nice-size dining room off the kitchen. Front door into foyer and one car attached garage with door directly into the kitchen gives and 1 Car Carport beside it gives Two easy access points into your home! Composite hardwood floors on the main level, new carpet upstairs and new paint throughout! New Air Conditioning too! Enjoy your back patio and landscaped yard off the living room. This great looking townhouse is vacant and ready for you to move in!
$239,888
912 S Peoria Street Aurora, CO 80012
- Type:
- Townhouse
- Sq.Ft.:
- 987
- Status:
- Active
- Beds:
- 2
- Lot size:
- 0.01 Acres
- Year built:
- 1973
- Baths:
- 2.00
- MLS#:
- 9667085
- Subdivision:
- Buckingham Oaks
ADDITIONAL INFORMATION
(This property had previously been under contract @ a higher price. There was an issue with the HOA but that has now been taken care of. Hence, it’s AVAILABLE AGAIN) **. UPDATE: PRICE SLASHED OVER $14K **** Curious where the BEST VALUE in all of METRO DENVER might be ? GUESS WHAT ? You just FOUND IT !!! ** SPACIOUS ROOMS. * NEW CARPETING * FRESHLY PAINTED * CENTRAL AC * PRIVATE FENCED IN PATIO with storage area that BACKS TO BEAUTIFUL WIDE OPEN PEACEFUL GREENSPACE. * RESERVED PARKING SPACE * PLAYGROUND and CLUBHOUSE * BACK WINDOW VIEW of LARGE COMMUNITY POOL * CONVENIENT KITCHEN with WOOD CABINETS * FAMILY ROOM includes BUILT-IN DESK and SHELVES AREA. * UPSTAIRS are SPACIOUS BEDROOMS with LOTS of CLOSET SPACE * IN UNIT LAUNDRY AREA * And you know what else ?? The LOCATION is Sooo CONVENIENT near highway access, restaurants, shopping, hospital complexes, and probably anywhere else you’d want to go. *** This TOWNHOME STYLE UNIT will sell fast !!! * COME VIEW IT - HURRY, HURRY … HURRY ****
- Type:
- Condo
- Sq.Ft.:
- 1,042
- Status:
- Active
- Beds:
- 2
- Year built:
- 1981
- Baths:
- 2.00
- MLS#:
- 7401546
- Subdivision:
- Steppington Place Condos
ADDITIONAL INFORMATION
*Investment property* A remarkable residence nestled in the heart of Aurora, CO. This meticulously maintained ground-floor unit offers not only convenience but also a harmonious blend of comfort and style. Featuring 2 bedrooms and 2 bathrooms, this condo provides a spacious and inviting living space. The well-appointed kitchen boasts modern amenities, perfect for culinary enthusiasts. With a prime location, this home is within close proximity to local amenities, shopping centers, and recreational opportunities. Enjoy the ease of ground-floor living and relish the beauty of your surroundings from the private patio. This is an excellent opportunity to own an investment property.
- Type:
- Other
- Sq.Ft.:
- 1,042
- Status:
- Active
- Beds:
- 2
- Year built:
- 1981
- Baths:
- 2.00
- MLS#:
- 7401546
- Subdivision:
- Steppington Place Condos
ADDITIONAL INFORMATION
*Investment property* A remarkable residence nestled in the heart of Aurora, CO. This meticulously maintained ground-floor unit offers not only convenience but also a harmonious blend of comfort and style. Featuring 2 bedrooms and 2 bathrooms, this condo provides a spacious and inviting living space. The well-appointed kitchen boasts modern amenities, perfect for culinary enthusiasts. With a prime location, this home is within close proximity to local amenities, shopping centers, and recreational opportunities. Enjoy the ease of ground-floor living and relish the beauty of your surroundings from the private patio. This is an excellent opportunity to own an investment property.
$309,900
88 S Nome Street Aurora, CO 80012
- Type:
- Townhouse
- Sq.Ft.:
- 1,135
- Status:
- Active
- Beds:
- 2
- Lot size:
- 0.02 Acres
- Year built:
- 1982
- Baths:
- 1.00
- MLS#:
- 9241114
- Subdivision:
- Olde Towne
ADDITIONAL INFORMATION
Inviting Townhome with Attached 2-Car Garage, 2 Bedrooms, 1 Bath, and Private Balcony Discover this remarkable townhome ideally situated in central Aurora, offering easy access to the Highline Canal trail, Aurora Shopping Mall, and highway I-225. Enjoy the convenience of a quick 5-minute commute to I-225 and Aurora Mall. With a 2-car attached garage and a well-maintained community overseen by the HOA, it provides comfort and convenience. Ready for immediate occupancy!
- Type:
- Condo
- Sq.Ft.:
- 1,061
- Status:
- Active
- Beds:
- 2
- Lot size:
- 0.02 Acres
- Year built:
- 1985
- Baths:
- 2.00
- MLS#:
- 9728499
- Subdivision:
- Cedar Cove
ADDITIONAL INFORMATION
This two-bedroom, two-bathroom house features approximately 1,061 square feet of living space and a pool. The home offers a bright and open layout, with natural light filtering through the windows. The two bedrooms provide comfortable accommodations, and the two bathrooms are well-appointed. The property includes a pool, which can be enjoyed throughout the warmer months. The location of this home may be convenient for those seeking accessibility to various amenities and services in the surrounding area.
- Type:
- Townhouse
- Sq.Ft.:
- 882
- Status:
- Active
- Beds:
- 2
- Lot size:
- 0.01 Acres
- Year built:
- 1974
- Baths:
- 1.00
- MLS#:
- 3974613
- Subdivision:
- Hallcrafts Village East
ADDITIONAL INFORMATION
Welcome to this charming 2-bedroom, 1-bathroom townhome located in the desirable community of Aurora, Colorado. This property offers a perfect blend of comfort and convenience, making it an ideal choice for both first-time buyers and those looking to downsize. Situated next to the community pool, this townhome provides a tranquil living environment with the added benefit of resort-style amenities just steps from your door. The interior boasts a spacious and inviting layout, featuring stainless steel appliances in the kitchen and an in-unit washer and dryer, ensuring modern living conveniences are at your fingertips. The two well-appointed bedrooms one offers walk in ample closet space and both with natural light, creating a cozy retreat for rest and relaxation. The well appointed tiled bathroom is both stylish and functional, catering to your daily needs with ease. Additional highlights include a one-car garage, providing secure parking and extra storage space. The community itself is well-maintained and offers a friendly atmosphere, perfect for enjoying the best of suburban living. Located close to shopping, dining, and recreational options, this townhome provides easy access to everything Aurora has to offer. Don’t miss your chance to own this delightful property in a prime location. Schedule a showing today and experience the charm of this lovely townhome for yourself! VA Assumption is possible
- Type:
- Townhouse
- Sq.Ft.:
- 1,002
- Status:
- Active
- Beds:
- 2
- Year built:
- 1982
- Baths:
- 2.00
- MLS#:
- 3044529
- Subdivision:
- Olde Towne Sub 1st Flg
ADDITIONAL INFORMATION
*** Motivated Seller *** A must see property! Welcome to your new home at 11640 E Cedar Ave, Aurora, CO - a charming and freshly listed two-bedroom, two-bathroom townhouse, perfect for those seeking comfort and convenience in a vibrant community. This inviting townhome offers a total of 1002 square feet of well-utilized space, ensuring a comfortable living environment. Step inside to discover a warm and welcoming interior. The layout efficiently separates the living areas from the private quarters, with each space designed to cater to your daily needs. Adjacent to the kitchen, the dining area seamlessly connects, making it easy to enjoy gatherings or quiet meals at home. Upstairs, the bedrooms provide peaceful retreats with ample natural light and enough closet space to keep your sanctuary organized and serene. Each bathroom is well-appointed, featuring essential fixtures and clean design lines. Outside, your new home is positioned in a thriving neighborhood with an array of community features that enhance daily living. The Lotus School For Excellence is just a short walk away, making this a great spot for families. For the commuters, the 2nd Ave & Abilene Station offers convenient transport options. Shopping needs are easily met with GW Supermarket within a comfortable distance, and for leisure, the Highline Park & Ballfields offer recreational spaces to unwind and engage in outdoor activities. This property is not just a house, but a place to call home — an ideal balance of convenience, comfort, and community. Make 11640 E Cedar Ave your new address and start making memories in a home designed with your lifestyle in mind. Join us at the open house or schedule your private tour to experience this delightful home firsthand.
- Type:
- Condo
- Sq.Ft.:
- 1,046
- Status:
- Active
- Beds:
- 2
- Year built:
- 2019
- Baths:
- 2.00
- MLS#:
- 8049158
- Subdivision:
- Center
ADDITIONAL INFORMATION
comfortable 2bed/2bath condo, built in 2019. Condo features 9’ ceilings, a balcony, double-pane windows, upgraded kitchen cabinets, granite countertops, laminate floors, a master suite with a master bathroom and walk-in closet, second bedroom with full bathroom, All appliances included. Building has a secure entrance. The complex is conveniently located close to I-225, public transportation, shopping and entertainment. Ready to show!!
- Type:
- Condo
- Sq.Ft.:
- 700
- Status:
- Active
- Beds:
- 1
- Year built:
- 1974
- Baths:
- 1.00
- MLS#:
- 5400035
- Subdivision:
- Expo Park
ADDITIONAL INFORMATION
Welcome to Edenbrook Condominiums in Central Aurora! One-bedroom, one-bathroom condo in walking distance of public transportation, Havana shopping centers, restaurants, and the beautiful Expo Park. Minutes away from Aurora Mall, I-225, and Lowry. It is located in the award-winning Cherry Creek Schools District. The HOA covers a lot of amenities; water, trash, heat, clubhouse, pool, etc.. The complex has elevator access but this unit is only on the second level. Coin Laundry is available at the complex.
- Type:
- Other
- Sq.Ft.:
- 700
- Status:
- Active
- Beds:
- 1
- Year built:
- 1974
- Baths:
- 1.00
- MLS#:
- 5400035
- Subdivision:
- Expo Park
ADDITIONAL INFORMATION
Welcome to Edenbrook Condominiums in Central Aurora! One-bedroom, one-bathroom condo in walking distance of public transportation, Havana shopping centers, restaurants, and the beautiful Expo Park. Minutes away from Aurora Mall, I-225, and Lowry. It is located in the award-winning Cherry Creek Schools District. The HOA covers a lot of amenities; water, trash, heat, clubhouse, pool, etc.. The complex has elevator access but this unit is only on the second level. Coin Laundry is available at the complex.
$3,500,000
Tbd East 6th Avenue Aurora, CO 80012
- Type:
- Land
- Sq.Ft.:
- n/a
- Status:
- Active
- Beds:
- n/a
- Lot size:
- 14.6 Acres
- Baths:
- MLS#:
- 2802652
- Subdivision:
- Vista Peak
ADDITIONAL INFORMATION
“Aurora 14” is a 14+ deeded acre parcel 12 miles east of Denver, Colorado. It is only 15 minutes away from the Denver Airport. This area is booming with new development in residential, commercial and industrial!!! The owner said the 38.8 acre parcel to the west was just annexed and sold for $5,400,000. It now boarders the city limits of Aurora. The topography of the ranch consists of flat, grass covered pastures for both livestock and wildlife. Several species of wildlife frequent the property including both Huge Mule deer and antelope. The lot offers several building sites as it is very level. If looking for a future investment property, this could be a great one!!
- Type:
- Condo
- Sq.Ft.:
- 1,424
- Status:
- Active
- Beds:
- 3
- Lot size:
- 0.02 Acres
- Year built:
- 1996
- Baths:
- 3.00
- MLS#:
- 3377243
- Subdivision:
- Cedar Cove
ADDITIONAL INFORMATION
Step into this enchanting 3-bedroom, 2.5-bathroom condo nestled in the peaceful Cedar Cove community of Aurora. The open concept floorplan floods the home with natural light, highlighting the spacious living room with a cozy fireplace—perfect for movie nights or binge-watching your favorite series. The kitchen boasts durable countertops, sleek appliances, and a convenient breakfast bar, making entertaining a delight. Retire to the serene primary suite, featuring vaulted ceilings, a walk-in closet, and an en suite bathroom. Enjoy peaceful mornings or vibrant barbecues on the charming patio. With grocery stores, restaurants, and I-225 just a 5-minute drive away, this home combines comfort, style, and convenience in one perfect package. Embrace the opportunity to create lasting memories in this beautifully designed residence.
- Type:
- Other
- Sq.Ft.:
- 1,036
- Status:
- Active
- Beds:
- 2
- Year built:
- 1982
- Baths:
- 2.00
- MLS#:
- 5033726
- Subdivision:
- San Francisco
ADDITIONAL INFORMATION
Come and explore this charming townhome in the serene community of San Francisco. As you enter, you are greeted by an open floor plan that effortlessly flows from one area to the next, highlighted by NEW wood floors that add warmth to the space. The inviting living room is a cozy retreat, featuring a beautiful stone-accented fireplace that promises to be the focal point of many relaxing evenings. The quaint kitchen is equipped with built-in appliances ready to handle any culinary challenge. Ample counter space and custom cabinets provide plenty of storage, while a serving window with a breakfast bar ensures meals can be enjoyed in a casual environment. The layout includes two large, bright bedrooms with a shared bath, providing comfortable private spaces for rest and rejuvenation. The highlight is the expansive main suite, which boasts a spacious wall-to-wall closet, offering ample storage and organization options. An upstairs laundry room adds convenience, minimizing the effort of daily chores. Outside, a back patio accessible from the kitchen is ideal for barbecues and outdoor dining, extending your living space into the open air. This townhome is nestled in a tranquil neighborhood that hosts a community pool and park, providing additional recreational options just steps from your door. With its prime location, this townhome offers easy access to a light rail system and highways, making commuting a breeze. Nearby shopping and dining options cater to all your needs and desires, ensuring that everything you need is just a stone's throw away. This townhome is more than just a place to live; it's a space to make uniquely yours. New windows, paint and hardwood flooring. Don't miss out on the opportunity to make this ideal setting your home!
- Type:
- Townhouse
- Sq.Ft.:
- 1,036
- Status:
- Active
- Beds:
- 2
- Year built:
- 1982
- Baths:
- 2.00
- MLS#:
- 5033726
- Subdivision:
- San Francisco
ADDITIONAL INFORMATION
Come and explore this charming townhome in the serene community of San Francisco. As you enter, you are greeted by an open floor plan that effortlessly flows from one area to the next, highlighted by NEW wood floors that add warmth to the space. The inviting living room is a cozy retreat, featuring a beautiful stone-accented fireplace that promises to be the focal point of many relaxing evenings. The quaint kitchen is equipped with built-in appliances ready to handle any culinary challenge. Ample counter space and custom cabinets provide plenty of storage, while a serving window with a breakfast bar ensures meals can be enjoyed in a casual environment. The layout includes two large, bright bedrooms with a shared bath, providing comfortable private spaces for rest and rejuvenation. The highlight is the expansive main suite, which boasts a spacious wall-to-wall closet, offering ample storage and organization options. An upstairs laundry room adds convenience, minimizing the effort of daily chores. Outside, a back patio accessible from the kitchen is ideal for barbecues and outdoor dining, extending your living space into the open air. This townhome is nestled in a tranquil neighborhood that hosts a community pool and park, providing additional recreational options just steps from your door. With its prime location, this townhome offers easy access to a light rail system and highways, making commuting a breeze. Nearby shopping and dining options cater to all your needs and desires, ensuring that everything you need is just a stone's throw away. This townhome is more than just a place to live; it's a space to make uniquely yours. New windows, paint and hardwood flooring. Don't miss out on the opportunity to make this ideal setting your home!
- Type:
- Condo
- Sq.Ft.:
- 1,352
- Status:
- Active
- Beds:
- 2
- Year built:
- 1984
- Baths:
- 2.00
- MLS#:
- 2969410
- Subdivision:
- Eleven-one-eleven Condos Ph Ii
ADDITIONAL INFORMATION
Bring your Buyers! Welcome home to this beautifully updated 2 bedroom/2 bath condo right across from the park and Highline Canal Trail. All new flooring included with gorgeous luxury vinyl, new carpet, new paint, and a newer dishwasher and air conditioner installed in the past year . When you walk through the front door, you will be enveloped by the high cathedral ceilings and open concept from the dining room to the living room, complete with a cozy fireplace. The living room can be extended as you can open the sliding glass door to the covered enclosed patio overlooking the outside courtyard. The patio pairs well with the gardener in you (if you like plants) with tons of natural light along with a small workshop room for storing all your extras. A bedroom with a walk in closet and bath are conveniently located on the main floor. Upstairs you will find a bonus loft perfect for an office or playroom along with the HUGE master bedroom with a walk in closet and full bath. Located with easy access to I-225 and all your amenities close by. You will have your own deeded parking covered parking space!
Andrea Conner, Colorado License # ER.100067447, Xome Inc., License #EC100044283, [email protected], 844-400-9663, 750 State Highway 121 Bypass, Suite 100, Lewisville, TX 75067

Listings courtesy of REcolorado as distributed by MLS GRID. Based on information submitted to the MLS GRID as of {{last updated}}. All data is obtained from various sources and may not have been verified by broker or MLS GRID. Supplied Open House Information is subject to change without notice. All information should be independently reviewed and verified for accuracy. Properties may or may not be listed by the office/agent presenting the information. Properties displayed may be listed or sold by various participants in the MLS. The content relating to real estate for sale in this Web site comes in part from the Internet Data eXchange (“IDX”) program of METROLIST, INC., DBA RECOLORADO® Real estate listings held by brokers other than this broker are marked with the IDX Logo. This information is being provided for the consumers’ personal, non-commercial use and may not be used for any other purpose. All information subject to change and should be independently verified. © 2024 METROLIST, INC., DBA RECOLORADO® – All Rights Reserved Click Here to view Full REcolorado Disclaimer
| Listing information is provided exclusively for consumers' personal, non-commercial use and may not be used for any purpose other than to identify prospective properties consumers may be interested in purchasing. Information source: Information and Real Estate Services, LLC. Provided for limited non-commercial use only under IRES Rules. © Copyright IRES |
Aurora Real Estate
The median home value in Aurora, CO is $458,600. This is lower than the county median home value of $500,800. The national median home value is $338,100. The average price of homes sold in Aurora, CO is $458,600. Approximately 59.37% of Aurora homes are owned, compared to 35.97% rented, while 4.66% are vacant. Aurora real estate listings include condos, townhomes, and single family homes for sale. Commercial properties are also available. If you see a property you’re interested in, contact a Aurora real estate agent to arrange a tour today!
Aurora, Colorado 80012 has a population of 383,496. Aurora 80012 is less family-centric than the surrounding county with 32.34% of the households containing married families with children. The county average for households married with children is 34.29%.
The median household income in Aurora, Colorado 80012 is $72,052. The median household income for the surrounding county is $84,947 compared to the national median of $69,021. The median age of people living in Aurora 80012 is 35 years.
Aurora Weather
The average high temperature in July is 88.2 degrees, with an average low temperature in January of 18 degrees. The average rainfall is approximately 16.8 inches per year, with 61.7 inches of snow per year.
