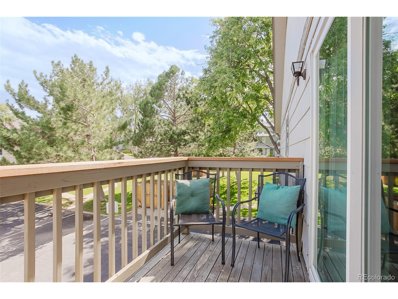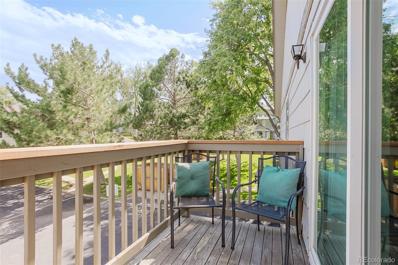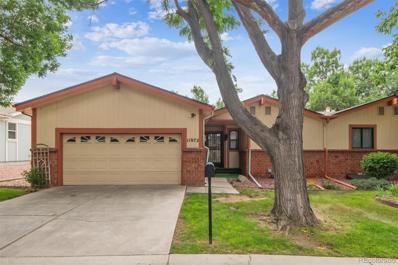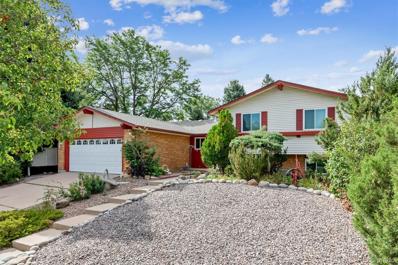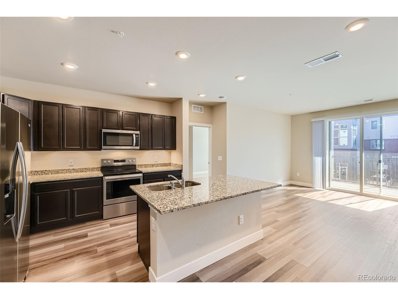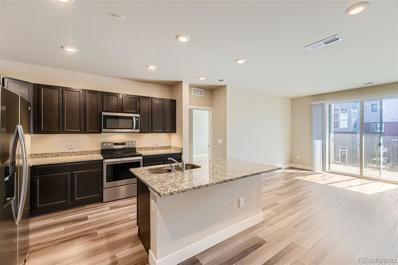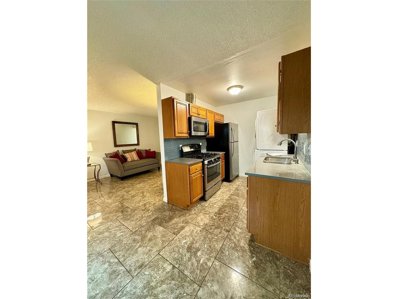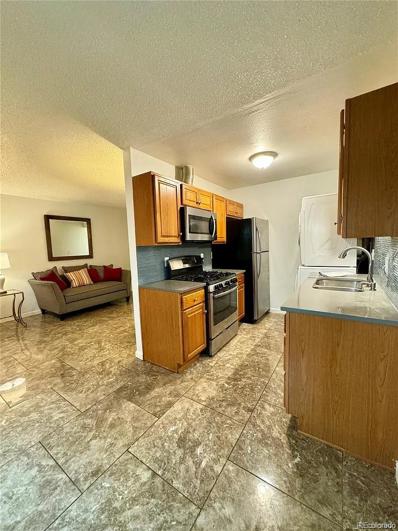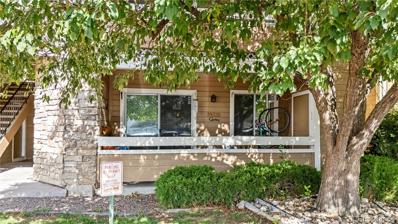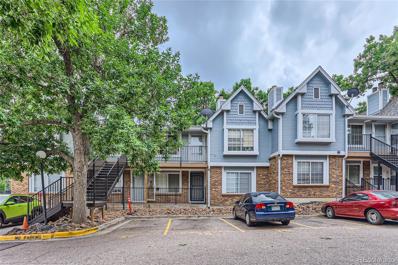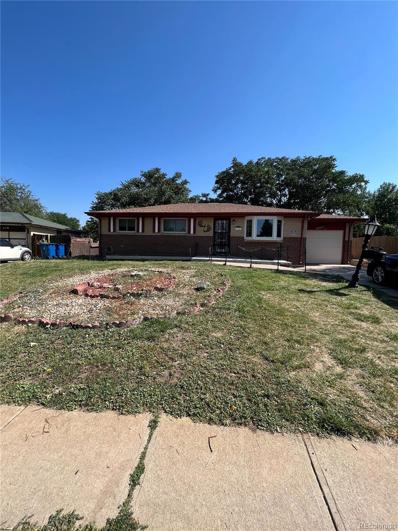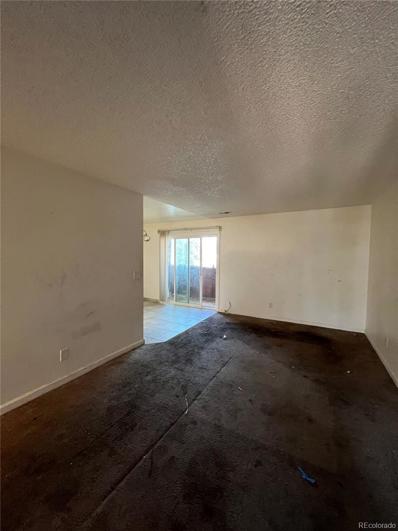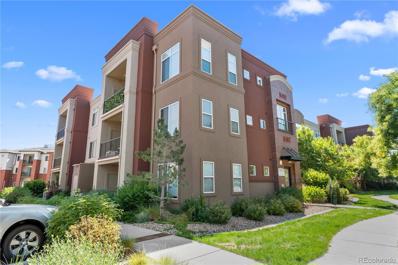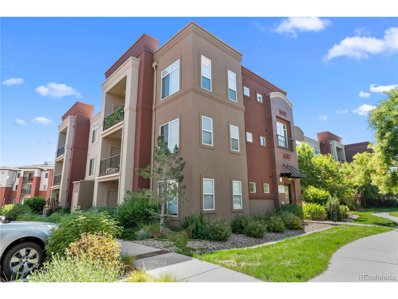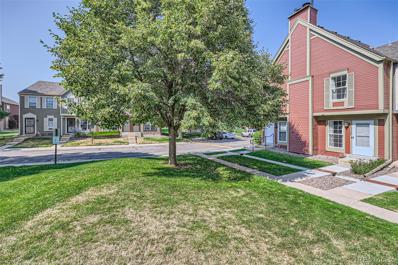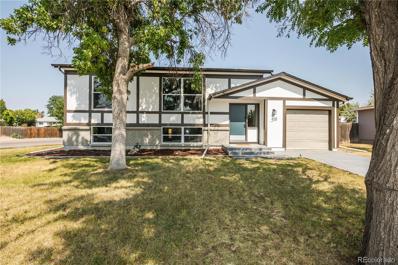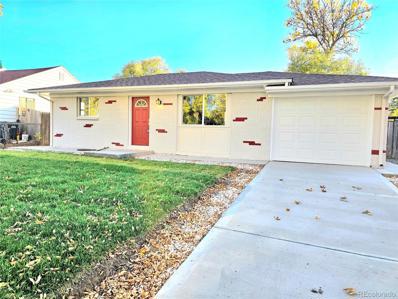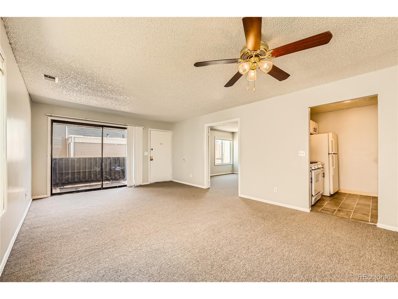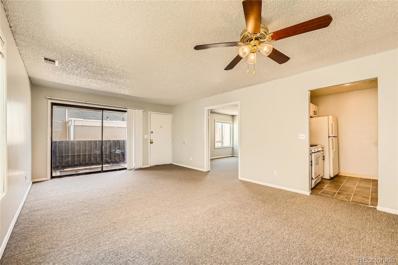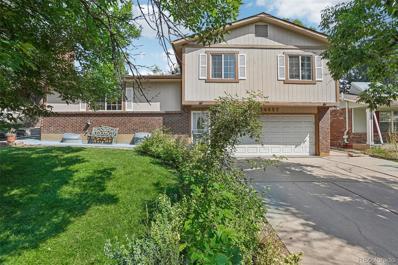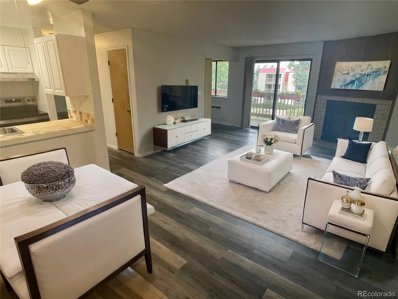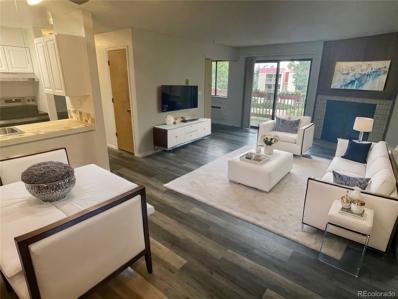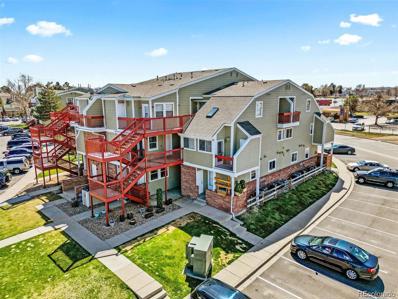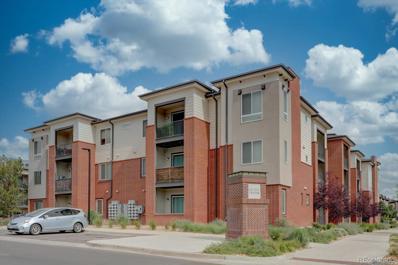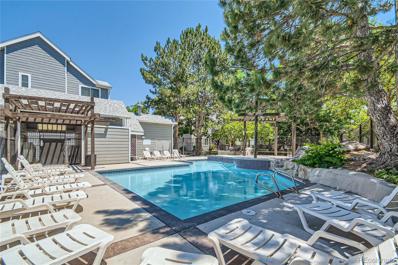Aurora CO Homes for Rent
- Type:
- Other
- Sq.Ft.:
- 1,104
- Status:
- Active
- Beds:
- 3
- Lot size:
- 0.02 Acres
- Year built:
- 1975
- Baths:
- 2.00
- MLS#:
- 5292451
- Subdivision:
- Nevin Village
ADDITIONAL INFORMATION
Looking for an updated condo with an efficient 3 bed, 2 bath layout? Imagine the convenience of having the laundry by the bedrooms. Do you like living with fresh paint, newer flooring and lights, newer windows and blinds? The inlaid kitchen/dining floor, granite breakfast bar and counters and newer SS appliances make the kitchen a lovely place to eat and cook. Appreciate the mature trees as you look out from the home to the pines and maples out the east and west windows. This unit has no person above you and no person below you, making it a quiet place. The primary bedroom suite has an updated 3/4 bath an a double closet. Relax on the sunny, south-facing balcony one level up from your private attached 1-car garage and security door entrance. What a convenient Aurora location near shopping, parks, the bus and about a mile from light rail! One year home warranty for the buyer. New exterior paint coming soon. Quick possession available. Great rental or house hack for first time buyer! Website https://bit.ly/15157ELouisianaDrD Buyer terminated due to loan type. No FHA loan available for this community. KeyBank and Edge Home Finance have several downpayment assistance programs that could fit this property. Call me for names and #s.
- Type:
- Condo
- Sq.Ft.:
- 1,104
- Status:
- Active
- Beds:
- 3
- Lot size:
- 0.02 Acres
- Year built:
- 1975
- Baths:
- 2.00
- MLS#:
- 5292451
- Subdivision:
- Nevin Village
ADDITIONAL INFORMATION
Looking for an updated condo with an efficient 3 bed, 2 bath layout? Imagine the convenience of having the laundry by the bedrooms. Do you like living with fresh paint, newer flooring and lights, newer windows and blinds? The inlaid kitchen/dining floor, granite breakfast bar and counters and newer SS appliances make the kitchen a lovely place to eat and cook. Appreciate the mature trees as you look out from the home to the pines and maples out the east and west windows. This unit has no person above you and no person below you, making it a quiet place. The primary bedroom suite has an updated 3/4 bath an a double closet. Relax on the sunny, south-facing balcony one level up from your private attached 1-car garage and security door entrance. What a convenient Aurora location near shopping, parks, the bus and about a mile from light rail! One year home warranty for the buyer. New exterior paint coming soon. Quick possession available. Great rental or house hack for first time buyer! Website https://bit.ly/15157ELouisianaDrD Buyer terminated due to loan type. No FHA loan available for this community. KeyBank and Edge Home Finance have several downpayment assistance programs that could fit this property. Call me for names and #s.
- Type:
- Townhouse
- Sq.Ft.:
- 3,003
- Status:
- Active
- Beds:
- 4
- Lot size:
- 0.06 Acres
- Year built:
- 1978
- Baths:
- 3.00
- MLS#:
- 6242552
- Subdivision:
- Gentry
ADDITIONAL INFORMATION
Enjoy a lifetime of carefree living in this ranch style townhome with a 2-car garage, and a full basement! Say no more! The HOA mows the grass, and shovels the snow on your driveway and sidewalk. Relax in front of a cozy wood burning fireplace in the beautiful living room with a vaulted ceiling. The kitchen is gorgeous too, with slab granite counters and a breakfast area. Beautiful wood floors throughout most of the main floor make this a stunning home! Main floor has 2 bedrooms, including the large primary suite. Step into the kitchen directly from the 2-car garage for easy access. This large covered patio with a privacy fence allows for enjoyable outdoor living! The spacious basement has 2 more bedrooms, a very large media/game/family room, a full bathroom, an office space and a large laundry room. It is the perfect guest space or place to have a quiet office to work from home.
- Type:
- Single Family
- Sq.Ft.:
- 1,958
- Status:
- Active
- Beds:
- 4
- Lot size:
- 0.18 Acres
- Year built:
- 1971
- Baths:
- 4.00
- MLS#:
- 2812360
- Subdivision:
- Peoria Hills 4th Flg
ADDITIONAL INFORMATION
No HOA. Welcome to an opportunity to own a comfortable Tri Level. Roomy home with over 1900 square feet finished levels and a bonus 900 foot unfinished basement. Lots of house for the money. Built 1971 with central air and an easy maintenance rock front yard. Sellers have lived in this home for over 40 years . Partially fenced side and back yard with mature landscaping and garden spot. The main level features a walk in entrance to living room. You will appreciate the easy access to the back patio - enjoy your private back yard. Next to living room is bright dining room with brand new picture window. Mud room/ laundry area. Washer and dryer hookups. Half bath. Convenient garage and side entrance. Generous kitchen with white cabinets, work areas, stainless steel appliances, cook top and granite counters. All kitchen appliances included. Step down to the lower level with additional family room and wood burning fireplace. The large family room has been used as an office with additional connection hook ups. A mini bar with sink is tucked around the corner. The 4th large guest suite and ¾ bathroom complete the lower level. The upper level is just a few steps from the front entrance. This level incudes the primary suite with remodeled primary 3/4 bathroom and separate makeup area. Newer tile and shower. Two additional roomy bedrooms and full bath complete the upper level. Beneath the main, upper and lower level is a 900 foot unfinished basement. Think of the possibilities. Your home is near bus lines and light rail. Enjoy the neighborhood experience. Near schools, parks and shopping!
- Type:
- Other
- Sq.Ft.:
- 1,046
- Status:
- Active
- Beds:
- 2
- Year built:
- 2019
- Baths:
- 2.00
- MLS#:
- 2866871
- Subdivision:
- Liv City Center
ADDITIONAL INFORMATION
*Motivated Seller! Seller is willing to offer seller concession* Welcome home to beautifully updated, move-in ready condo in the heart of Aurora's City Center neighborhood. This stylish condo boasts modern finishes and abundance of natural light throughout the home. The spacious and open living area separates two bedrooms and two bathrooms, perfect for privacy. The primary suite includes a spacious walk-in closet and a 3/4 bath featuring a double vanity. The kitchen features granite countertops, large island, stainless steel appliances and ample cabinet spaces. Each building is secured with restricted access to ensure peace of mind. This luxurious condo is within walking distance to public transportation, restaurants, shops, parks and highways.
- Type:
- Condo
- Sq.Ft.:
- 1,046
- Status:
- Active
- Beds:
- 2
- Year built:
- 2019
- Baths:
- 2.00
- MLS#:
- 2866871
- Subdivision:
- Liv City Center
ADDITIONAL INFORMATION
*Motivated Seller! Seller is willing to offer seller concession* Welcome home to beautifully updated, move-in ready condo in the heart of Aurora's City Center neighborhood. This stylish condo boasts modern finishes and abundance of natural light throughout the home. The spacious and open living area separates two bedrooms and two bathrooms, perfect for privacy. The primary suite includes a spacious walk-in closet and a 3/4 bath featuring a double vanity. The kitchen features granite countertops, large island, stainless steel appliances and ample cabinet spaces. Each building is secured with restricted access to ensure peace of mind. This luxurious condo is within walking distance to public transportation, restaurants, shops, parks and highways.
- Type:
- Other
- Sq.Ft.:
- 581
- Status:
- Active
- Beds:
- 1
- Year built:
- 1973
- Baths:
- 1.00
- MLS#:
- 4291847
- Subdivision:
- High Hollows
ADDITIONAL INFORMATION
Welcome to your new home or investment opportunity in the heart of Aurora! This move-in-ready 1 bed, 1 bath condominium is an excellent choice for anyone seeking a blend of convenience and financial potential. With high rental demand in the area, this property stands out as a fantastic investment, with a potential gross 10%+ cap rate at the current listing price, providing exceptional value with strong rental income potential relative to the purchase price. Inside, you'll find a well-maintained space that maximizes every square foot, featuring a cozy living area, a functional kitchen, and a comfortable bedroom. Conveniently located to mass transit (bus stop), shopping, and Expo Park.
- Type:
- Condo
- Sq.Ft.:
- 581
- Status:
- Active
- Beds:
- 1
- Year built:
- 1973
- Baths:
- 1.00
- MLS#:
- 4291847
- Subdivision:
- High Hollows
ADDITIONAL INFORMATION
Welcome to your new home or investment opportunity in the heart of Aurora! This move-in-ready 1 bed, 1 bath condominium is an excellent choice for anyone seeking a blend of convenience and financial potential. With high rental demand in the area, this property stands out as a fantastic investment, with a potential gross 10%+ cap rate at the current listing price, providing exceptional value with strong rental income potential relative to the purchase price. Inside, you'll find a well-maintained space that maximizes every square foot, featuring a cozy living area, a functional kitchen, and a comfortable bedroom. Conveniently located to mass transit (bus stop), shopping, and Expo Park.
- Type:
- Condo
- Sq.Ft.:
- 700
- Status:
- Active
- Beds:
- 1
- Year built:
- 1985
- Baths:
- 1.00
- MLS#:
- 3528102
- Subdivision:
- Sunnyside Condos
ADDITIONAL INFORMATION
A charming 1-bedroom, 1-bathroom ground-level condo for sale in Aurora, Colorado, offers a comfortable and convenient living space. This cozy unit features an open-concept layout with a spacious living room, perfect for relaxing or entertaining guests. The living area is complemented by large windows that allow natural light to fill the space, enhancing the warm and inviting atmosphere. The well-appointed kitchen includes modern appliances and ample cabinet space. The bedroom provides a peaceful retreat with generous closet space and easy access to the bathroom, which is stylishly designed with contemporary fixtures and a shower/tub combination. The condo also offers a private outdoor patio where you can enjoy Colorado's beautiful weather. Additional features include in-unit laundry, central heating and cooling! Located in a desirable neighborhood, this condo is close to shopping centers, parks, dining options, and major transportation routes, making it ideal for individuals or couples looking for a low-maintenance lifestyle in a vibrant community. Whether you're a first-time homebuyer or seeking an investment property, this ground-level condo offers both comfort and convenience.
- Type:
- Condo
- Sq.Ft.:
- 602
- Status:
- Active
- Beds:
- 1
- Lot size:
- 0.01 Acres
- Year built:
- 1982
- Baths:
- 1.00
- MLS#:
- 2814532
- Subdivision:
- Topaz At The Mall
ADDITIONAL INFORMATION
Welcome to 63 S Sable Blvd, A Delightful 1-bedroom, 1-bath Condo in the Heart of Aurora. ~ This Cozy Unit Features a Bright Living Area with Elegant Flooring and a Wood-Burning Fireplace. ~ Perfect for those Chilly Evenings. ~ Enjoy the Natural Light Streaming Through the Skylight, ~ The Updated Kitchen Boasts Newer Appliances, Complemented by a Convenient Washer and Dryer. ~ Recent Upgrades Include a Modern Water Heater and Furnace, Along with Fresh Paint Throughout. Relax on your Private Balcony or Take Advantage of the Nearby Amenities, Including Aurora Mall, I-225, Shopping, Light Rail, and DIA. This Well-Maintained Condo Offers both Comfort and Convenience. At this Price, It Wont Last. Call Today to Schedule a Private Showing.
- Type:
- Single Family
- Sq.Ft.:
- 2,154
- Status:
- Active
- Beds:
- 3
- Lot size:
- 0.22 Acres
- Year built:
- 1965
- Baths:
- 3.00
- MLS#:
- 7792242
- Subdivision:
- Aurora Hills
ADDITIONAL INFORMATION
Charming vintage brick ranch on a spacious lot, offering endless possibilities. This home features a long side driveway with ample space to park an RV or multiple vehicles, making it perfect for those needing extra parking. Inside, you'll find hardwood flooring throughout the main level, adding warmth and character to the living spaces. The large fenced backyard is ideal for entertaining or simply relaxing, with a covered patio perfect for enjoying meals or conversations in the great outdoors. A shed is also included, providing extra storage for your outdoor needs. The basement features a non-conforming bedroom, offering additional space for guests, a home office, or a hobby room. Located just 5 minutes from I-225 and 20 minutes from downtown via Alameda, this home is conveniently close to shopping, restaurants, and all the amenities you need. While the home requires some TLC, having been a rental property, it presents a fantastic opportunity to add your personal touch and create the home of your dreams. Don't miss this chance to own a piece of vintage charm with modern potential!
- Type:
- Condo
- Sq.Ft.:
- 581
- Status:
- Active
- Beds:
- 1
- Year built:
- 1973
- Baths:
- 1.00
- MLS#:
- 6812892
- Subdivision:
- High Hollows
ADDITIONAL INFORMATION
1 bedroom 1 bath condo, High Hollows, requires work, rental property
- Type:
- Condo
- Sq.Ft.:
- 1,110
- Status:
- Active
- Beds:
- 2
- Year built:
- 2007
- Baths:
- 2.00
- MLS#:
- 7971140
- Subdivision:
- Century City Condominiums
ADDITIONAL INFORMATION
Ground Level! No Stairs Anywhere! This is an exceptional unit with amazing location on the first floor, with newer water heater and air conditioning. Seller willing to pay up to $5000 toward buyer's closing costs. You Found It! Welcome to your new home! This fantastic first-floor condo is not only easily accessible but also move-in ready. Perfectly positioned for convenience, this spacious residence features two full bathrooms and a generous walk-in closet in the primary bedroom. Enjoy the ease of living close to everything you need—Denver, the light rail, and the airport are just a short drive away. Plus, you'll find banks, groceries, Walmart, Home Depot, and an array of excellent restaurants all within easy reach. This location is especially ideal for those needing proximity to Anschutz Medical Center. The building boasts secure, clean facilities with private entrances monitored by video and accessible only via key fob or access code. Enjoy the benefits of well-maintained landscaping and playgrounds on the property, providing a park-like setting with no maintenance required from you. Plus, with low HOA fees, you’ll experience great affordability in an amazing location.
- Type:
- Other
- Sq.Ft.:
- 1,110
- Status:
- Active
- Beds:
- 2
- Year built:
- 2007
- Baths:
- 2.00
- MLS#:
- 7971140
- Subdivision:
- Century City Condominiums
ADDITIONAL INFORMATION
Ground Level! No Stairs Anywhere! This is an exceptional unit with amazing location on the first floor, with newer water heater and air conditioning. Seller willing to pay up to $5000 toward buyer's closing costs. You Found It! Welcome to your new home! This fantastic first-floor condo is not only easily accessible but also move-in ready. Perfectly positioned for convenience, this spacious residence features two full bathrooms and a generous walk-in closet in the primary bedroom. Enjoy the ease of living close to everything you need-Denver, the light rail, and the airport are just a short drive away. Plus, you'll find banks, groceries, Walmart, Home Depot, and an array of excellent restaurants all within easy reach. This location is especially ideal for those needing proximity to Anschutz Medical Center. The building boasts secure, clean facilities with private entrances monitored by video and accessible only via key fob or access code. Enjoy the benefits of well-maintained landscaping and playgrounds on the property, providing a park-like setting with no maintenance required from you. Plus, with low HOA fees, you'll experience great affordability in an amazing location.
- Type:
- Townhouse
- Sq.Ft.:
- 840
- Status:
- Active
- Beds:
- 2
- Year built:
- 1982
- Baths:
- 1.00
- MLS#:
- 3658428
- Subdivision:
- San Francisco
ADDITIONAL INFORMATION
Discover the perfect blend of comfort and style in this delightful 2-bedroom, 1-bathroom townhome. The living room features a stunning stone wall with a fireplace, adding a rustic charm and providing warmth during the cooler months and beautiful wood floors. Stainless steel appliances in the kitchen. The 2 bedrooms upstairs are light and bright with a full bathroom and laundry. There is a fenced yard and 1 reserved parking space.
- Type:
- Single Family
- Sq.Ft.:
- 1,696
- Status:
- Active
- Beds:
- 4
- Lot size:
- 0.2 Acres
- Year built:
- 1972
- Baths:
- 2.00
- MLS#:
- 6885446
- Subdivision:
- Queensborough
ADDITIONAL INFORMATION
Attention home seekers! Stop your search and step into your dream home; another amazing Buy-Out Company remodel! This fully renovated gem is brimming with brand-new features: fresh exterior and interior paint, sleek new roof, stylish laminate flooring, plush carpeting, and high-quality vinyl. The heart of the home is a dazzling new kitchen with modern cabinets, chic countertops, and a striking backsplash, complete with new appliances. Both bathrooms boast updates including new vanities and tops. This property isn't just a house—it's a home waiting for you. Schedule your tour today and fall in love with where you live! Welcome Home!
- Type:
- Single Family
- Sq.Ft.:
- 1,625
- Status:
- Active
- Beds:
- 4
- Lot size:
- 0.17 Acres
- Year built:
- 1964
- Baths:
- 2.00
- MLS#:
- 3532065
- Subdivision:
- Aurora Hills
ADDITIONAL INFORMATION
***Buy this Home, and We'll buy yours!** Discover this beautifully updated 4-bedroom, 2-bathroom home in Aurora. Featuring fresh paint throughout, new lighting, and stunning flooring, this home has been thoughtfully renovated with new cabinets and countertops. The kitchen is equipped with stainless-steel appliances, while the bathrooms boast new tile work. Kitchen appliances are included! Located in a pleasant neighborhood, this home is move-in ready and perfect for creating lasting memories. *Cond apply
- Type:
- Other
- Sq.Ft.:
- 1,008
- Status:
- Active
- Beds:
- 3
- Year built:
- 1973
- Baths:
- 2.00
- MLS#:
- 6918230
- Subdivision:
- High Hollows
ADDITIONAL INFORMATION
Open and bright 3 bedroom, 2 bathroom condo in a great location in Aurora! You won't believe the natural light in this spacious open concept condo. It's an end unit with HUGE windows. When you are inside you feel like you're in your own world - there are no neighbors above you! With only one shared wall, this unit is quiet and feels very private. The location is phenomenal - you are inside Cherry Creek School district, with a gorgeous park nearby, and easy access to all the life on Havana Street. At this price point, a large 3 bedroom like this is unheard of in 2024 in Denver!
- Type:
- Condo
- Sq.Ft.:
- 1,008
- Status:
- Active
- Beds:
- 3
- Year built:
- 1973
- Baths:
- 2.00
- MLS#:
- 6918230
- Subdivision:
- High Hollows
ADDITIONAL INFORMATION
Open and bright 3 bedroom, 2 bathroom condo in a great location in Aurora! You won't believe the natural light in this spacious open concept condo. It's an end unit with HUGE windows. When you are inside you feel like you're in your own world - there are no neighbors above you! With only one shared wall, this unit is quiet and feels very private. The location is phenomenal - you are inside Cherry Creek School district, with a gorgeous park nearby, and easy access to all the life on Havana Street. At this price point, a large 3 bedroom like this is unheard of in 2024 in Denver!
- Type:
- Single Family
- Sq.Ft.:
- 1,212
- Status:
- Active
- Beds:
- 5
- Lot size:
- 0.16 Acres
- Year built:
- 1981
- Baths:
- 3.00
- MLS#:
- 3261217
- Subdivision:
- Willow Park Subdivision
ADDITIONAL INFORMATION
Nestled in a quiet and friendly neighborhood of Aurora, this functional 5-bedroom home exudes charm and comfort. Recently updated flooring throughout enhances the cozy living spaces, which are bathed in natural light. The kitchen, with its timeless appeal and functional layout, features ample cabinet space and overlooks the peaceful backyard—a perfect retreat for outdoor gatherings and gardening. The 5 bedrooms provide, plenty of room for family or guests, each with its own unique character. Situated in a desirable location close to parks and schools, this home provides a serene atmosphere with easy access to everyday conveniences. Ideal for those seeking a welcoming community and a place to call home.
- Type:
- Other
- Sq.Ft.:
- 942
- Status:
- Active
- Beds:
- 2
- Year built:
- 1980
- Baths:
- 2.00
- MLS#:
- 2055351
- Subdivision:
- Sable Landing
ADDITIONAL INFORMATION
This condo is move-in ready! It is a quiet third floor unit with a wood burning fireplace. This beautiful condo has been freshly painted, and has brand new GE stainless steel kitchen appliances. New kitchen cabinets, butcher block counters, Moen faucets, Kitchen LED lighting. New bathroom vanities, toilets, and lighting. New flooring throughout the whole unit. This condo is one of the few units with 2 large bedrooms, 2 bath, and in-unit laundry closet with stackable washer & dryer. Two closets in the primary bedroom and extended balcony with additional storage room. Each room has its own separate heat temperature control. New LG wall unit AC. The complex has secure access to the building, elevator and pool. Easy commute to I-225, and light rail. There are also plenty of dining and shopping options nearby.
- Type:
- Condo
- Sq.Ft.:
- 942
- Status:
- Active
- Beds:
- 2
- Year built:
- 1980
- Baths:
- 2.00
- MLS#:
- 2055351
- Subdivision:
- Sable Landing
ADDITIONAL INFORMATION
This condo is move-in ready! It is a quiet third floor unit with a wood burning fireplace. This beautiful condo has been freshly painted, and has brand new GE stainless steel kitchen appliances. New kitchen cabinets, butcher block counters, Moen faucets, Kitchen LED lighting. New bathroom vanities, toilets, and lighting. New flooring throughout the whole unit. This condo is one of the few units with 2 large bedrooms, 2 bath, and in-unit laundry closet with stackable washer & dryer. Two closets in the primary bedroom and extended balcony with additional storage room. Each room has its own separate heat temperature control. New LG wall unit AC. The complex has secure access to the building, elevator and pool. Easy commute to I-225, and light rail. There are also plenty of dining and shopping options nearby.
- Type:
- Condo
- Sq.Ft.:
- 482
- Status:
- Active
- Beds:
- 1
- Year built:
- 1983
- Baths:
- 1.00
- MLS#:
- 9517257
- Subdivision:
- Sable Cove
ADDITIONAL INFORMATION
Perfect Bachelor's pad ready for its next Owner. Beautiful hardwood floors, lots of natural light, spacious living room. Cozy Kitchen with butcher's wood counter tops and stainless steel appliances. Corner lot quiet unit with lots of privacy. Fantastic complex with a great clubhouse, pool and gym with parks. Great location, easy access to the highway, mall and shops. Don't miss out, Call Today !!!.
- Type:
- Condo
- Sq.Ft.:
- 1,046
- Status:
- Active
- Beds:
- 2
- Year built:
- 2022
- Baths:
- 2.00
- MLS#:
- 4138929
- Subdivision:
- Liv City Center
ADDITIONAL INFORMATION
Enjoy this like new condo in the heart of Aurora! Close to shops, RTD and light trail. This second floor West facing unit has a secure building access and quiet deck. Two beds (on either side of unit) and two baths - one of which is a master suite make this an ideal layout for a condo. The unit comes with one deeded carport parking space and an opportunity to obtain a second surface spot each year via the community parking lottery. This newer unit is in great condition and move in ready!
- Type:
- Condo
- Sq.Ft.:
- 815
- Status:
- Active
- Beds:
- 2
- Lot size:
- 0.01 Acres
- Year built:
- 1985
- Baths:
- 1.00
- MLS#:
- 4208986
- Subdivision:
- Cedar Cove Condos Ph 7 & Ph 13
ADDITIONAL INFORMATION
This beautiful condo features two bedrooms and one bathroom that has been fully updated. Welcome to this charming and modern 2 bedroom, 1 bath Condo that has been beautifully updated to offer a comfortable and stylish living space. This Condo features a spacious open-concept layout with a newly renovated kitchen, complete with sleek countertops, and ample cabinet space. The living room is bright and inviting, perfect for relaxing or entertaining guests. Both bedrooms are generously sized and boast plenty of natural light, along with closet space for storage. The bathroom has been tastefully remodeled with contemporary fixtures along with a new tub. This Condo also includes updated flooring throughout, fresh paint, and modern light fixtures, creating a cohesive and contemporary feel. Located in a desirable neighborhood, this Condo offers convenience and a sense of community, with a pool and attractions nearby. Don't miss the opportunity to make this beautifully updated Condo your new home!
| Listing information is provided exclusively for consumers' personal, non-commercial use and may not be used for any purpose other than to identify prospective properties consumers may be interested in purchasing. Information source: Information and Real Estate Services, LLC. Provided for limited non-commercial use only under IRES Rules. © Copyright IRES |
Andrea Conner, Colorado License # ER.100067447, Xome Inc., License #EC100044283, [email protected], 844-400-9663, 750 State Highway 121 Bypass, Suite 100, Lewisville, TX 75067

Listings courtesy of REcolorado as distributed by MLS GRID. Based on information submitted to the MLS GRID as of {{last updated}}. All data is obtained from various sources and may not have been verified by broker or MLS GRID. Supplied Open House Information is subject to change without notice. All information should be independently reviewed and verified for accuracy. Properties may or may not be listed by the office/agent presenting the information. Properties displayed may be listed or sold by various participants in the MLS. The content relating to real estate for sale in this Web site comes in part from the Internet Data eXchange (“IDX”) program of METROLIST, INC., DBA RECOLORADO® Real estate listings held by brokers other than this broker are marked with the IDX Logo. This information is being provided for the consumers’ personal, non-commercial use and may not be used for any other purpose. All information subject to change and should be independently verified. © 2024 METROLIST, INC., DBA RECOLORADO® – All Rights Reserved Click Here to view Full REcolorado Disclaimer
Aurora Real Estate
The median home value in Aurora, CO is $458,600. This is lower than the county median home value of $500,800. The national median home value is $338,100. The average price of homes sold in Aurora, CO is $458,600. Approximately 59.37% of Aurora homes are owned, compared to 35.97% rented, while 4.66% are vacant. Aurora real estate listings include condos, townhomes, and single family homes for sale. Commercial properties are also available. If you see a property you’re interested in, contact a Aurora real estate agent to arrange a tour today!
Aurora, Colorado 80012 has a population of 383,496. Aurora 80012 is less family-centric than the surrounding county with 32.34% of the households containing married families with children. The county average for households married with children is 34.29%.
The median household income in Aurora, Colorado 80012 is $72,052. The median household income for the surrounding county is $84,947 compared to the national median of $69,021. The median age of people living in Aurora 80012 is 35 years.
Aurora Weather
The average high temperature in July is 88.2 degrees, with an average low temperature in January of 18 degrees. The average rainfall is approximately 16.8 inches per year, with 61.7 inches of snow per year.
