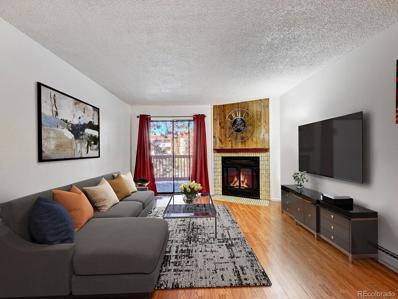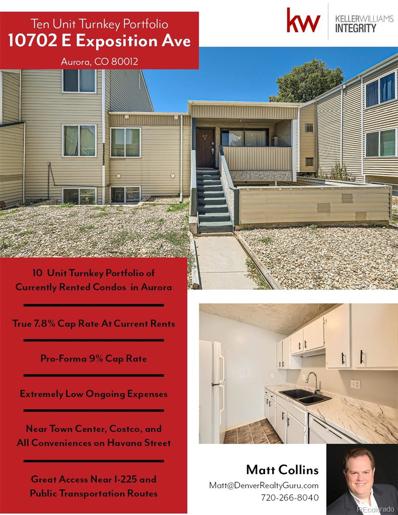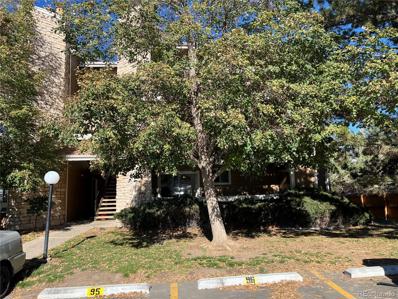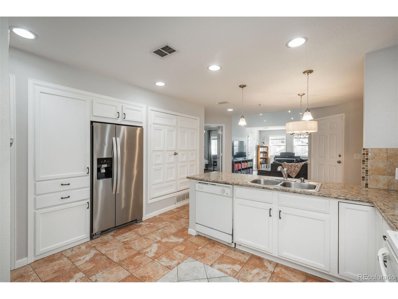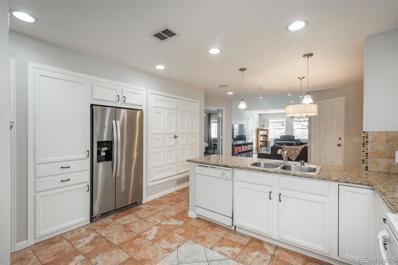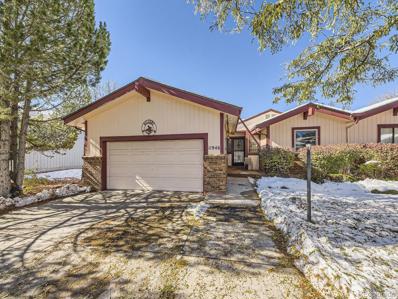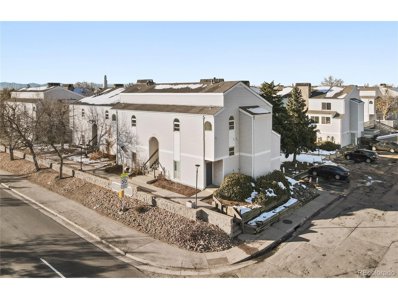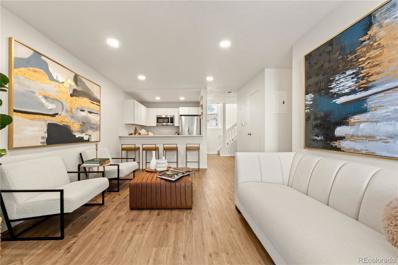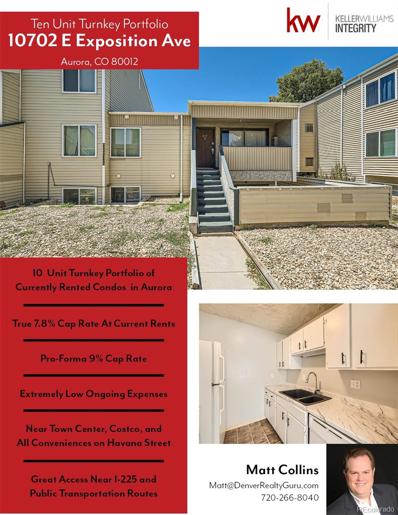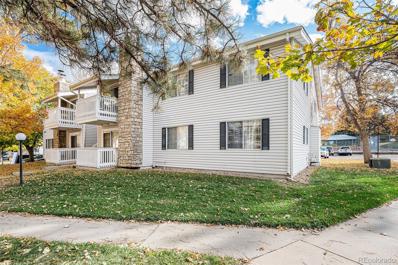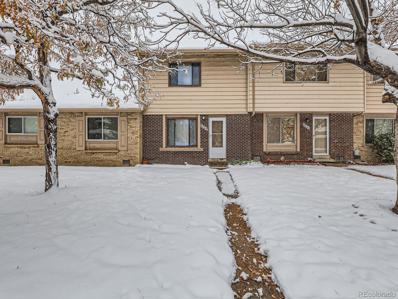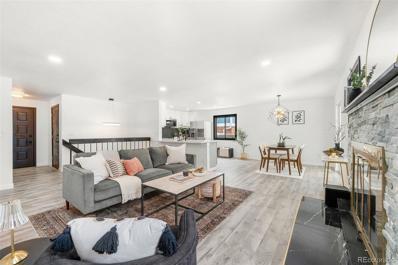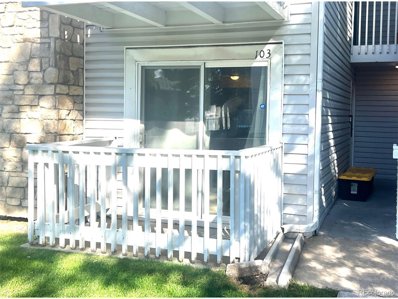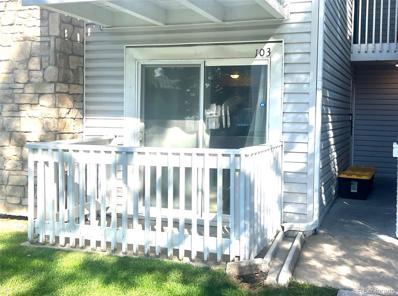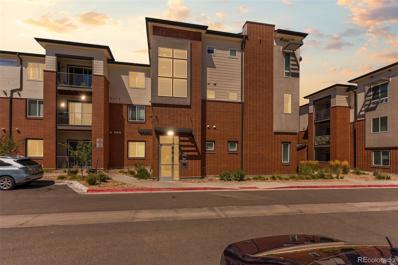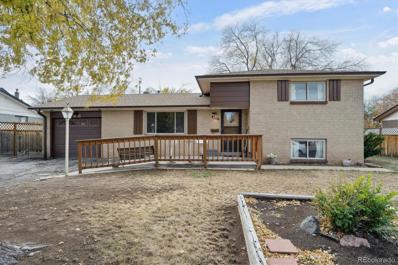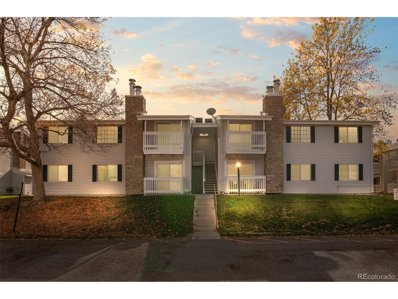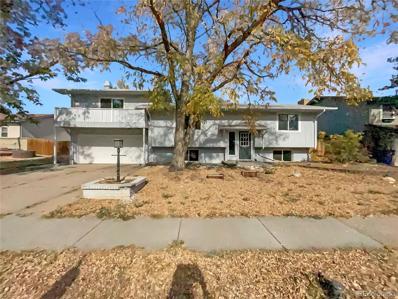Aurora CO Homes for Rent
- Type:
- Condo
- Sq.Ft.:
- 942
- Status:
- Active
- Beds:
- 2
- Lot size:
- 0.01 Acres
- Year built:
- 1980
- Baths:
- 2.00
- MLS#:
- 8414248
- Subdivision:
- Sable Landing
ADDITIONAL INFORMATION
This beautiful condominium offers a comfortable living space with two bedrooms with new carpeting and one and a half bathrooms (that both have access to the tub/shower). With a total area of 942 square feet, the layout is designed for functionality and ease of living. The living room is a highlight of the home, showcasing a beautiful brick fireplace that adds character to the space and a sliding glass door which provides natural light. The light hard surface flooring complements the newly painted interior and provides a bright and inviting environment. This room and the dining room are ideal for relaxation or entertaining guests. The kitchen is equipped with stainless steel refrigerator and double oven range with air fry funtionality, dishwasher and white cabinetry, offering a clean and modern aesthetic. It features light tile flooring making it a joy to cook in. Enjoy the outdoors on your private balcony overlooking a beautiful courtyard. Located in the Sable Landing community, residents can enjoy suburban living with convenient access to nearby amenities. The community features include a fenced outdoor pool, perfect for warm summer days, and elevators for easy access to different levels of the building. The property also boasts security ensuring peace of mind for its occupants. This home is conveniently located to local schools, parks, shopping, highway access and Denver International Airport!
- Type:
- Triplex
- Sq.Ft.:
- 7,360
- Status:
- Active
- Beds:
- 19
- Year built:
- 1973
- Baths:
- 11.00
- MLS#:
- 7788253
- Subdivision:
- High Hollows
ADDITIONAL INFORMATION
7.8% real current cap rate!! 9% pro forma cap rate!!! 9 out of 10 units have tenants in place, making this cash flow on day one. This is a package of individual units in the same complex, not a purchase of the entire building - making upkeep a breeze. Scattered property loan available, which will not count against your conventional mortgage limit... I challenge you to find better cap rates anywhere in the Denver Metro Area! This is one of the most aggressive portfolios to hit the market in a long time. Cap rate includes ALL expenses - vacancy, maintenance, management fees, HOA fees, insurance, and taxes. The cap rate at current rents goes up to 8.7% if you self manage! A crazy 10% pro forma cap rate if you self manage!
- Type:
- Condo
- Sq.Ft.:
- 816
- Status:
- Active
- Beds:
- 2
- Year built:
- 1985
- Baths:
- 2.00
- MLS#:
- 9688764
- Subdivision:
- Sunnyside Condos Bldg 1
ADDITIONAL INFORMATION
Great 2 Bedroom Corner Unit, Main Level Condo! Home Enjoys A Darker Brown Plank Flooring Except Dining Area, Kitchen & Bathrooms Have A Lighter Brown Plank Flooring. Living Room Features A Wood Burning Fireplace And Patio Door Access To Nice Porch In Front Of Home. Living Room Peaks Into Kitchen Through An Open Window. All Kitchen Appliances Are Included! Dining Room Is Just Off Kitchen And Has A Ceiling Fan! Down The Hall Is A Linen Closet And A Laundry Area And The Washer/Dryer Are Included! There Are 2 Bedrooms, One Has An Adjoining Bathroom With Shower And Access To The Crawl Space. The 2nd Bedroom Is Across From The Hall Bathroom. The Community Has A Club House And A Large Pool Residents Can Enjoy Once The Weather Warms Up!
- Type:
- Other
- Sq.Ft.:
- 1,196
- Status:
- Active
- Beds:
- 2
- Year built:
- 1996
- Baths:
- 2.00
- MLS#:
- 9758131
- Subdivision:
- Cedar Cove II Condos 2nd Flg 4th Suppl
ADDITIONAL INFORMATION
Welcome to 12281 E Tennessee Dr, Unit 303 - a delightful, sun-drenched, and fully updated two-bedroom, two-bathroom top-floor condo. This home boasts a spacious and flowing layout with 1,000+ square feet of well-appointed living space, offering comfort, style, and functionality at every turn.The primary bedroom is a serene retreat, bathed in natural light with stunning mountain views to the west. It features a generously sized walk-in closet and a beautifully updated en-suite bath, complete with a large soaking tub, a modern granite vanity, and sleek finishes. You'll also appreciate the added convenience of in-unit laundry with side-by-side washer and dryer. As you step inside, you're greeted by a bright and open kitchen and dining area, perfect for both cooking and entertaining. The kitchen is outfitted with crisp white cabinetry, open shelving for storage, and smooth granite countertops, creating a clean and contemporary feel. Throughout the living areas and both bedrooms, you'll find elegant vinyl plank flooring in a soft gray tone that complements the home's light-filled design. The living room flows seamlessly into the private covered patio, and the stylish built-in bar adds a touch of luxury, making this condo perfect for both relaxed living and vibrant entertaining.The secondary bedroom features soaring vaulted ceilings and a peaceful outlook onto the private patio and community greenbelt, which is lushly landscaped with mature trees. It's the perfect space for a guest room, home office, or cozy retreat. This unit offers two entrances for added convenience: one that leads directly to the deeded carport and visitor parking to the west, and another that leads to scenic walking paths that meander through the well-maintained community grounds. With its fantastic layout, thoughtful updates, and the best of indoor/outdoor living, this condo offers an exceptional living experience in a prime location.
- Type:
- Condo
- Sq.Ft.:
- 1,196
- Status:
- Active
- Beds:
- 2
- Year built:
- 1996
- Baths:
- 2.00
- MLS#:
- 9758131
- Subdivision:
- Cedar Cove Ii Condos 2nd Flg 4th Suppl
ADDITIONAL INFORMATION
Welcome to 12281 E Tennessee Dr, Unit 303 – a delightful, sun-drenched, and fully updated two-bedroom, two-bathroom top-floor condo. This home boasts a spacious and flowing layout with 1,000+ square feet of well-appointed living space, offering comfort, style, and functionality at every turn.The primary bedroom is a serene retreat, bathed in natural light with stunning mountain views to the west. It features a generously sized walk-in closet and a beautifully updated en-suite bath, complete with a large soaking tub, a modern granite vanity, and sleek finishes. You'll also appreciate the added convenience of in-unit laundry with side-by-side washer and dryer. As you step inside, you're greeted by a bright and open kitchen and dining area, perfect for both cooking and entertaining. The kitchen is outfitted with crisp white cabinetry, open shelving for storage, and smooth granite countertops, creating a clean and contemporary feel. Throughout the living areas and both bedrooms, you'll find elegant vinyl plank flooring in a soft gray tone that complements the home's light-filled design. The living room flows seamlessly into the private covered patio, and the stylish built-in bar adds a touch of luxury, making this condo perfect for both relaxed living and vibrant entertaining.The secondary bedroom features soaring vaulted ceilings and a peaceful outlook onto the private patio and community greenbelt, which is lushly landscaped with mature trees. It's the perfect space for a guest room, home office, or cozy retreat. This unit offers two entrances for added convenience: one that leads directly to the deeded carport and visitor parking to the west, and another that leads to scenic walking paths that meander through the well-maintained community grounds. With its fantastic layout, thoughtful updates, and the best of indoor/outdoor living, this condo offers an exceptional living experience in a prime location.
- Type:
- Townhouse
- Sq.Ft.:
- 2,781
- Status:
- Active
- Beds:
- 3
- Year built:
- 1978
- Baths:
- 3.00
- MLS#:
- 5418503
- Subdivision:
- Gentry
ADDITIONAL INFORMATION
Move into to this beautiful property in one of the quietest sides of the neighborhood! With almost 3,000 square feet, you will find tons of storage throughout, as well as space to add rooms or unique things for day to day life. Enjoy a starry night in the living room with a sky light and fireplace. You will love the vaulted ceiling and custom wood beam with a bright open floor plan. Sip some tea and read a good book in the private fenced in back yard, with another sky light on the covered patio! Stay warm in the 2nd bathroom on the main floor with a ceiling mounted heating lamp. Buyers have added a bedroom and bathroom to the basement, motion detecting lights on the the back side of the property, newer fridge, floors, blinds in the basement, garage motor, light installations, water heater, as well as newer windows in living room, kitchen, and the 2nd bedroom on the main floor. The dinning area also has an additional window that you won't see in any other property in this neighborhood. The driveway can fit 3 cars in addition to the 2 car garage. Huge laundry room that has the space to add counters or whatever your heart desires. This home is also equipped with a central vac system for your cleaning needs.
- Type:
- Other
- Sq.Ft.:
- 872
- Status:
- Active
- Beds:
- 1
- Year built:
- 1984
- Baths:
- 1.00
- MLS#:
- 5335364
- Subdivision:
- Highline Villages
ADDITIONAL INFORMATION
Just wait until you see this beautifully fully remodeled 1-bed 1-bath condo with an extra room for storage or an office. Updated lighting, flooring, paint, kitchen cabinets and countertops, and appliances. The unit is steps away from the guest parking and less than 100 yards away from the bus stop and comes with a reserved covered parking space. Feel free to eat at the stools in the kitchen or bring your plates to the dining room. There are two sliding glass doors to a walkout patio off the living room and the primary bedroom leading to a shared backyard with a walkway around the community. It's centrally located near parks, shopping, and restaurants. Make sure you add it to your list of must-see properties.
- Type:
- Condo
- Sq.Ft.:
- 872
- Status:
- Active
- Beds:
- 1
- Year built:
- 1984
- Baths:
- 1.00
- MLS#:
- 5335364
- Subdivision:
- Highline Villages
ADDITIONAL INFORMATION
Just wait until you see this beautifully fully remodeled 1-bed 1-bath condo with an extra room for storage or an office. Updated lighting, flooring, paint, kitchen cabinets and countertops, and appliances. The unit is steps away from the guest parking and less than 100 yards away from the bus stop and comes with a reserved covered parking space. Feel free to eat at the stools in the kitchen or bring your plates to the dining room. There are two sliding glass doors to a walkout patio off the living room and the primary bedroom leading to a shared backyard with a walkway around the community. It's centrally located near parks, shopping, and restaurants. Make sure you add it to your list of must-see properties.
- Type:
- Multi-Family
- Sq.Ft.:
- 7,360
- Status:
- Active
- Beds:
- n/a
- Year built:
- 1973
- Baths:
- MLS#:
- 2019030
ADDITIONAL INFORMATION
7.8% real current cap rate!! 9% pro forma cap rate!!! 9 out of 10 units have tenants in place, making this cash flow on day one. This is a package of individual units in the same complex, not a purchase of the entire building - making upkeep a breeze. Scattered property loan available, which will not count against your conventional mortgage limit... I challenge you to find better cap rates anywhere in the Denver Metro Area! This is one of the most aggressive portfolios to hit the market in a long time. Cap rate includes ALL expenses - vacancy, maintenance, management fees, HOA fees, insurance, and taxes. The cap rate at current rents goes up to 8.7% if you self manage! A crazy 10% pro forma cap rate if you self manage!
- Type:
- Condo
- Sq.Ft.:
- 945
- Status:
- Active
- Beds:
- 2
- Year built:
- 1979
- Baths:
- 2.00
- MLS#:
- 7301090
- Subdivision:
- Brandychase East
ADDITIONAL INFORMATION
Welcome to 144 24 E. Colorado Drive, Unit 101, Aurora, CO – a meticulously maintained 2-bedroom, 2-bathroom condominium offering 945 square feet of contemporary living space. This inviting residence features fresh paint and upgraded flooring throughout, creating a bright and welcoming atmosphere. The open-concept layout seamlessly connects the living, dining, and kitchen areas, making it ideal for both everyday living and entertaining. The living room is highlighted by a charming fireplace, serving as a focal point and adding warmth to the space. The kitchen is equipped with stainless steel appliances, providing a modern touch and ensuring a delightful cooking experience. Both bedrooms are generously sized and include customized closets, offering ample storage solutions. The bathrooms are well-appointed, enhancing the overall comfort and functionality of the home. Situated in a desirable Aurora location, this property provides convenient access to local amenities, shopping, dining, and recreational opportunities. Whether you are a first-time homebuyer or looking to downsize, this condominium presents an excellent opportunity to own a stylish and comfortable home in a vibrant community. Do not miss the chance to make 144 24 E. Colorado Drive, Unit 101, your new address. Contact us today to schedule a private showing and experience all that this exceptional property has to offer.
- Type:
- Townhouse
- Sq.Ft.:
- 1,080
- Status:
- Active
- Beds:
- 2
- Lot size:
- 0.03 Acres
- Year built:
- 1976
- Baths:
- 2.00
- MLS#:
- 7322529
- Subdivision:
- Hallcrafts Village East
ADDITIONAL INFORMATION
New Kitchen Cabinets and Counter. New Main floor flooring. Remodeled. Across Park / Open Space. Ready to Moved in condition. Walking distance to Mcdonalds, 7-11, restaurants, Bus Stop, Church , HealthOne Hospital, etc. Photos coming soon this weekend.
$540,000
1613 S Dawson Way Aurora, CO 80012
- Type:
- Single Family
- Sq.Ft.:
- 2,556
- Status:
- Active
- Beds:
- 6
- Lot size:
- 0.19 Acres
- Year built:
- 1980
- Baths:
- 3.00
- MLS#:
- 5493531
- Subdivision:
- Willow Park
ADDITIONAL INFORMATION
You will not want to miss this completely remodeled 6 bedroom, 3 bathroom ranch style home with full finished basement and HUGE Backyard! Attention to detail was not spared just check out the amazing bar area in the basement. The home offers an open, airy layout with neutral paint and new laminate flooring. The main floor boasts an updated kitchen with stainless steel appliances and plenty of cabinet and counter space, a spacious living room, three bedrooms and two full bathrooms. The entertaining doesn't stop there, make your way down to the full finished basement and find an additional entertaining/living space, three additional non conforming bedrooms, an updated 3/4 bathroom, and laundry room. Don't miss your opportunity to make this one of a kind home your own! Call for your private showing today!
- Type:
- Other
- Sq.Ft.:
- 945
- Status:
- Active
- Beds:
- 2
- Year built:
- 1979
- Baths:
- 2.00
- MLS#:
- 2345775
- Subdivision:
- Brandy Chase
ADDITIONAL INFORMATION
This ground floor, 2-bedroom, 2-bathroom condominium offers the perfect blend of functionality and convenience. Designed with accessibility in mind, it features a roll-in shower in the primary bath, mostly tile flooring throughout and a laundry room large enough for the side-by-side washer and dryer. Toast up by the fireplace on cold nights, and enjoy fresh air on the warmer ones from your covered patio. You will have peace of mind with the newer electrical panel, and the benefits of a detached garage (#30) and reserved parking space. Situated in a prime location, you'll have easy access to the light rail (Florida or Iliff Stations), bus routes, and Jewel Elementary School practically across the street. The Medical Center of Aurora, I-225, DTC, and Buckley Space Force Base, shopping and restaurants are all just a short drive away. Plus, Tierra Park is only a block or two away offering beautiful outdoor space for relaxation and recreation. Don't miss this incredible opportunity to own an affordable condo with a garage in a fantastic location.
- Type:
- Condo
- Sq.Ft.:
- 945
- Status:
- Active
- Beds:
- 2
- Year built:
- 1979
- Baths:
- 2.00
- MLS#:
- 2345775
- Subdivision:
- Brandy Chase
ADDITIONAL INFORMATION
This ground floor, 2-bedroom, 2-bathroom condominium offers the perfect blend of functionality and convenience. Designed with accessibility in mind, it features a roll-in shower in the primary bath, mostly tile flooring throughout and a laundry room large enough for the side-by-side washer and dryer. Toast up by the fireplace on cold nights, and enjoy fresh air on the warmer ones from your covered patio. You will have peace of mind with the newer electrical panel, and the benefits of a detached garage (#30) and reserved parking space. Situated in a prime location, you'll have easy access to the light rail (Florida or Iliff Stations), bus routes, and Jewel Elementary School practically across the street. The Medical Center of Aurora, I-225, DTC, and Buckley Space Force Base, shopping and restaurants are all just a short drive away. Plus, Tierra Park is only a block or two away offering beautiful outdoor space for relaxation and recreation. Don't miss this incredible opportunity to own an affordable condo with a garage in a fantastic location.
- Type:
- Condo
- Sq.Ft.:
- 1,104
- Status:
- Active
- Beds:
- 2
- Year built:
- 2019
- Baths:
- 2.00
- MLS#:
- 8521127
- Subdivision:
- City Center
ADDITIONAL INFORMATION
Welcome to a modern condo in the sought-after LIV City Center neighborhood! This residence boasts an open floor plan that invites ample natural light into the spacious living room, accentuated by high ceilings and sliding doors leading to a private covered patio. The kitchen is a chef's delight, featuring a center island and sleek granite countertops. Experience tranquility in the primary bedroom, complete with a generous walk-in closet and ensuite bathroom. A secondary bedroom and another full bathroom ensure space for all. Convenience meets function with an in-unit laundry room. Let the HOA take care of the maintenance, as they provide exceptional grounds cleaning services. Perfectly situated, this condo is a short walk from local shopping, delectable dining options, and relaxing parks. Plus, with easy access to I-225, your daily commute becomes a breeze. This residence offers the perfect blend of modern living and convenience. Come see for yourself!
$374,900
633 S Racine Street Aurora, CO 80012
- Type:
- Single Family
- Sq.Ft.:
- 1,337
- Status:
- Active
- Beds:
- 3
- Lot size:
- 0.16 Acres
- Year built:
- 1966
- Baths:
- 2.00
- MLS#:
- 7924579
- Subdivision:
- Aurora Hills
ADDITIONAL INFORMATION
Welcome Home to this Aurora Hills GEM with TONS of Potential!! Requires updating & personal touch but priced to accommodate. With your personal touches & updates this will make a WONDERFUL Home for years to come!! Features include... Attached Garage, Central Air-Conditioning, Inviting Kitchen with All Appliances included. Enjoy your new home year-round...Walk out to your cool & relaxing Covered Patio. Have a fresh cup of coffee in the morning. Enjoy those Summer BBQ's and good times every Summer! Plus a few MORE pleasant surprises. Imagine the memories you will create in this Wonderful Home for many years to come!! ***Be sure to see the Virtual Tour Slide Show and 3-D Tour also available***
- Type:
- Condo
- Sq.Ft.:
- 708
- Status:
- Active
- Beds:
- 1
- Lot size:
- 0.01 Acres
- Year built:
- 1979
- Baths:
- 1.00
- MLS#:
- 8115418
- Subdivision:
- Brandychase East Condos Area
ADDITIONAL INFORMATION
This Condo is perfect for INVESTMENT: 1 bedroom, 1 bathroom, 708 square feet of comfortable living space. The unit features a cozy fireplace in the living room.. The kitchen is equipped with modern appliances, and the open floor plan provides a spacious feel for a condo. Residents enjoy access to community amenities. The property is conveniently located near Jewell Elementary School, Aurora Hills Middle School, and Gateway High School. Public transportation, shopping centers, and dining options are also easily accessible. This condo is ideal for a starter home or for a long-term rental.
$495,000
1597 S Salem Circle Aurora, CO 80012
- Type:
- Single Family
- Sq.Ft.:
- 1,927
- Status:
- Active
- Beds:
- 4
- Lot size:
- 0.25 Acres
- Year built:
- 1972
- Baths:
- 2.00
- MLS#:
- 3496613
- Subdivision:
- Hallcrafts Village East
ADDITIONAL INFORMATION
Welcome to this beautifully updated by-level 4-bedroom two-bathroom home in Hall crafts Village East. You'll be captivated by the modern upgrades throughout, including new flooring, all new kitchen, new main sewer line with exterior clean out, new double pane windows and a fresh coat of paint. The bright living room, bathed in natural light, flows seamlessly into the new kitchen and dining area. With stainless steel appliances, quartz countertops, updated fixtures, and ample shelving, the kitchen is an inviting space for any culinary adventure. Step outside to a generous backyard, ideal for entertaining guests or enjoying a peaceful evening under the stars. The lower level offers a spacious family room with a fireplace, laundry room, two bedrooms and a bathroom. The upper level features an open layout with two additional bedrooms and a full hallway bath. Paid off solar system to give the home owner free electricity. This home is perfectly situated on a quiet street, with convenient access to light rail, public transit, parks, and shopping.
- Type:
- Other
- Sq.Ft.:
- 875
- Status:
- Active
- Beds:
- 1
- Lot size:
- 0.01 Acres
- Year built:
- 1983
- Baths:
- 1.00
- MLS#:
- 6745933
- Subdivision:
- Sable Cove
ADDITIONAL INFORMATION
Experience modern living in this updated 1-bedroom, 1-bathroom loft-style condo. The kitchen boasts sleek stainless steel appliances and elegant granite countertops. Enjoy a spacious bedroom complete with a walk-in closet and private bathroom access. The expansive living area features a cozy fireplace and an open floor plan perfect for entertaining. The versatile loft space can serve as a home office or an additional sleeping area. Step out onto your private balcony overlooking serene open space, complete with a convenient storage closet. Situated at the back of the building for enhanced privacy, this condo offers low monthly HOA, easy access to major highways, shopping, dining, and light rail, ensuring both convenience and comfort.
- Type:
- Condo
- Sq.Ft.:
- 875
- Status:
- Active
- Beds:
- 1
- Lot size:
- 0.01 Acres
- Year built:
- 1983
- Baths:
- 1.00
- MLS#:
- 6745933
- Subdivision:
- Sable Cove
ADDITIONAL INFORMATION
Experience modern living in this updated 1-bedroom, 1-bathroom loft-style condo. The kitchen boasts sleek stainless steel appliances and elegant granite countertops. Enjoy a spacious bedroom complete with a walk-in closet and private bathroom access. The expansive living area features a cozy fireplace and an open floor plan perfect for entertaining. The versatile loft space can serve as a home office or an additional sleeping area. Step out onto your private balcony overlooking serene open space, complete with a convenient storage closet. Situated at the back of the building for enhanced privacy, this condo offers low monthly HOA, easy access to major highways, shopping, dining, and light rail, ensuring both convenience and comfort.
- Type:
- Single Family
- Sq.Ft.:
- 1,655
- Status:
- Active
- Beds:
- 4
- Lot size:
- 0.18 Acres
- Year built:
- 1971
- Baths:
- 4.00
- MLS#:
- 5592809
- Subdivision:
- Havana Villa Sub
ADDITIONAL INFORMATION
Awesome opportunity to live while generating income with a mother- in-law suite/separate apartment complete with it's own outdoor entrance, kitchen, and laundry. This home has been fully renovated with two new kitchens, all new bathrooms, all new mechanical systems, and new paint and flooring! Yard is fully fenced and boasts a gazebo and a backyard workshop! Tasteful finishes throughout include LVP floors, quartz counters, bathroom tile surround, poured shower pans, modern lighting, cozy wood fireplaces, and gorgeous warm wood ceilings in the great room. Two living rooms on the main level and a huge enclosed porch leave plenty of room to entertain! Reduce your footprint and energy costs with the owned solar panels. New roof in 2021. Close to Lowry Sports Complex, Community College of Aurora, Expo Park, shopping, and minutes from Cherry Creek State Park. Cherry Creek Schools!
- Type:
- Condo
- Sq.Ft.:
- 664
- Status:
- Active
- Beds:
- 1
- Year built:
- 1980
- Baths:
- 1.00
- MLS#:
- 7255746
- Subdivision:
- Sable Landing
ADDITIONAL INFORMATION
Location, Location, Location! Welcome to your urban oasis, perfectly situated in the heart of shopping and entertainment! This charming top-floor condo offers the ultimate in convenience and tranquility, featuring secure access and an elevator for easy living. Enjoy lovely views of the serene park-like “courtyard” from your covered patio (complete with handy storage closet), providing a private retreat just steps from the bustling city life. Step inside to discover an open floor plan that effortlessly flows from the welcoming front door, past the kitchen and cozy eating area, into the inviting living room, complete with a warm gas fireplace—ideal for cozy nights in. Sitting between the kitchen and living room is a collapsable table/cabinet which can be used as a desk/craft table. The generously-sized bedroom is a true highlight, featuring tons of room, double closets that provide ample storage, and an airy feel that extends into the living area. The full bathroom is conveniently split between bathing area and sink area, which is equipped with washer/dryer hookups, and yes, stackable units are included! If that’s not enough, the window and slider have just be replaced and upgraded! With plenty of open parking spaces available, you'll never have to worry about finding a spot, plus, you’ll have access to a fantastic clubhouse and pool. This condo is more than just a home; it’s a lifestyle. Don’t miss your chance to make this gem your own – come see it and fall in love!
- Type:
- Other
- Sq.Ft.:
- 945
- Status:
- Active
- Beds:
- 2
- Lot size:
- 0.01 Acres
- Year built:
- 1979
- Baths:
- 2.00
- MLS#:
- 7115113
- Subdivision:
- Brandychase
ADDITIONAL INFORMATION
Nestled on the second level, this functional 2-bedroom, 2-bath condo offers a blend of privacy and convenience, being a top-floor unit with no neighbors above. Step into an open and inviting floor plan that seamlessly connects the living, dining, and kitchen areas, creating an ideal space for entertaining with a floorplan that flows. The bright living room features a cozy wood-burning fireplace and sliding glass doors that open onto a private balcony, the perfect spot to relax and unwind. The spacious primary bedroom includes an ensuite bath with a tiled shower, and glass sliding door adding ease to your daily routine. A second large bedroom, ideal for guests or a home office, is conveniently located near the hallway bath, complete with a tub and tile surround. This property also boasts a rare 3-car garage, along with an additional reserved surface parking space-ensuring plenty of parking for both owners and their visitors. Ideally situated, this property provides easy access to nearby parks and scenic outdoor trails, public schools, convenient retail shopping, grocery stores, and a wide selection of local restaurants-bringing the best of the community right to your doorstep.
- Type:
- Condo
- Sq.Ft.:
- 945
- Status:
- Active
- Beds:
- 2
- Lot size:
- 0.01 Acres
- Year built:
- 1979
- Baths:
- 2.00
- MLS#:
- 7115113
- Subdivision:
- Brandychase
ADDITIONAL INFORMATION
Nestled on the second level, this functional 2-bedroom, 2-bath condo offers a blend of privacy and convenience, being a top-floor unit with no neighbors above. Step into an open and inviting floor plan that seamlessly connects the living, dining, and kitchen areas, creating an ideal space for entertaining with a floorplan that flows. The bright living room features a cozy wood-burning fireplace and sliding glass doors that open onto a private balcony, the perfect spot to relax and unwind. The spacious primary bedroom includes an ensuite bath with a tiled shower, and glass sliding door adding ease to your daily routine. A second large bedroom, ideal for guests or a home office, is conveniently located near the hallway bath, complete with a tub and tile surround. This property also boasts a rare 3-car garage, along with an additional reserved surface parking space—ensuring plenty of parking for both owners and their visitors. Ideally situated, this property provides easy access to nearby parks and scenic outdoor trails, public schools, convenient retail shopping, grocery stores, and a wide selection of local restaurants—bringing the best of the community right to your doorstep.
- Type:
- Single Family
- Sq.Ft.:
- 2,356
- Status:
- Active
- Beds:
- 3
- Lot size:
- 0.18 Acres
- Year built:
- 1971
- Baths:
- 2.00
- MLS#:
- 9799192
- Subdivision:
- Peoria Hills 3rd Flg
ADDITIONAL INFORMATION
Seller may consider buyer concessions if made in an offer. Welcome to this beautifully maintained property with many desirable features. The interior has a fresh, neutral paint scheme that creates a calming atmosphere. The living room is the heart of the home, featuring a cozy fireplace that adds warmth and charm. The kitchen is equipped with modern stainless steel appliances. Step outside to a spacious deck, perfect for outdoor dining or relaxation. The fenced backyard offers privacy space for leisure activities. This property is a true gem, combining comfort and style. Don’t miss the chance to make this house your home!
Andrea Conner, Colorado License # ER.100067447, Xome Inc., License #EC100044283, [email protected], 844-400-9663, 750 State Highway 121 Bypass, Suite 100, Lewisville, TX 75067

Listings courtesy of REcolorado as distributed by MLS GRID. Based on information submitted to the MLS GRID as of {{last updated}}. All data is obtained from various sources and may not have been verified by broker or MLS GRID. Supplied Open House Information is subject to change without notice. All information should be independently reviewed and verified for accuracy. Properties may or may not be listed by the office/agent presenting the information. Properties displayed may be listed or sold by various participants in the MLS. The content relating to real estate for sale in this Web site comes in part from the Internet Data eXchange (“IDX”) program of METROLIST, INC., DBA RECOLORADO® Real estate listings held by brokers other than this broker are marked with the IDX Logo. This information is being provided for the consumers’ personal, non-commercial use and may not be used for any other purpose. All information subject to change and should be independently verified. © 2024 METROLIST, INC., DBA RECOLORADO® – All Rights Reserved Click Here to view Full REcolorado Disclaimer
| Listing information is provided exclusively for consumers' personal, non-commercial use and may not be used for any purpose other than to identify prospective properties consumers may be interested in purchasing. Information source: Information and Real Estate Services, LLC. Provided for limited non-commercial use only under IRES Rules. © Copyright IRES |
Aurora Real Estate
The median home value in Aurora, CO is $458,600. This is lower than the county median home value of $500,800. The national median home value is $338,100. The average price of homes sold in Aurora, CO is $458,600. Approximately 59.37% of Aurora homes are owned, compared to 35.97% rented, while 4.66% are vacant. Aurora real estate listings include condos, townhomes, and single family homes for sale. Commercial properties are also available. If you see a property you’re interested in, contact a Aurora real estate agent to arrange a tour today!
Aurora, Colorado 80012 has a population of 383,496. Aurora 80012 is less family-centric than the surrounding county with 32.34% of the households containing married families with children. The county average for households married with children is 34.29%.
The median household income in Aurora, Colorado 80012 is $72,052. The median household income for the surrounding county is $84,947 compared to the national median of $69,021. The median age of people living in Aurora 80012 is 35 years.
Aurora Weather
The average high temperature in July is 88.2 degrees, with an average low temperature in January of 18 degrees. The average rainfall is approximately 16.8 inches per year, with 61.7 inches of snow per year.
