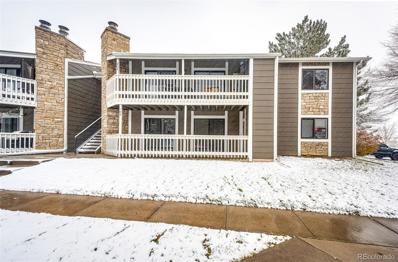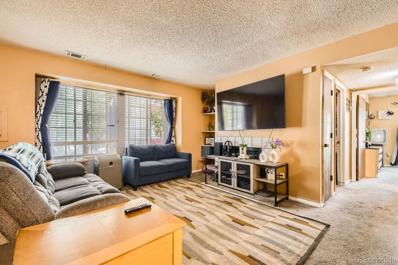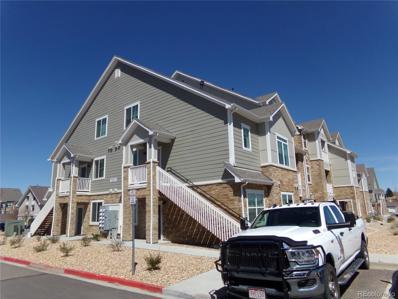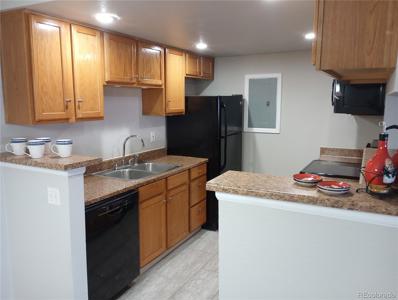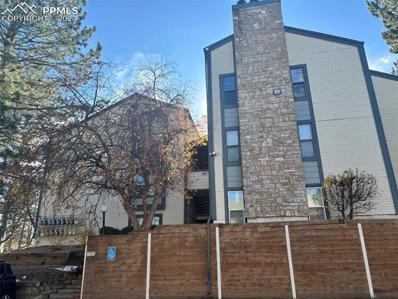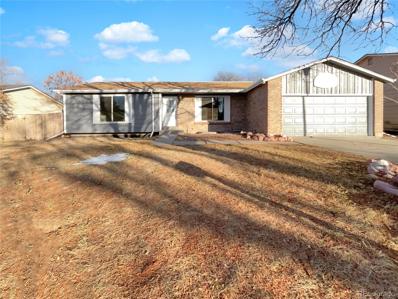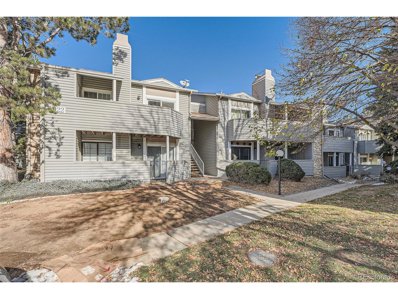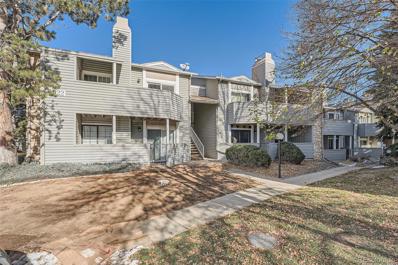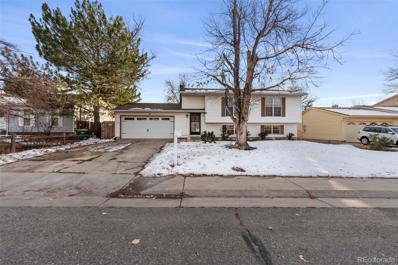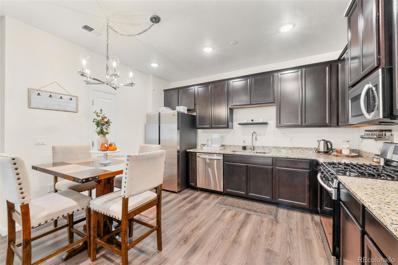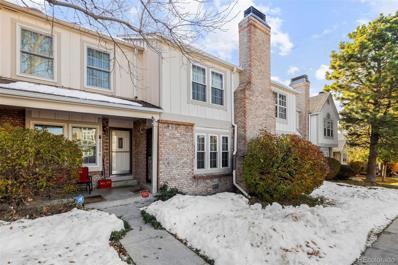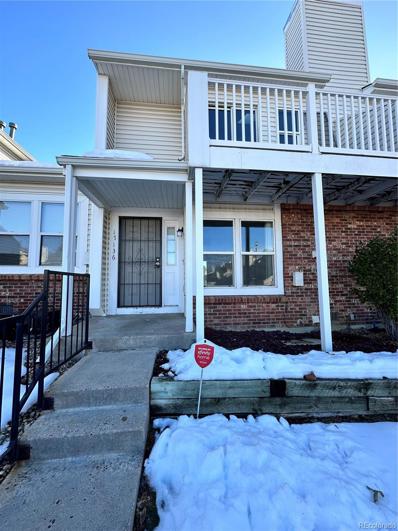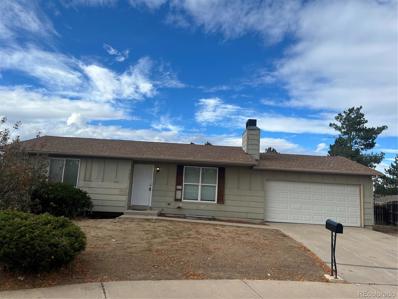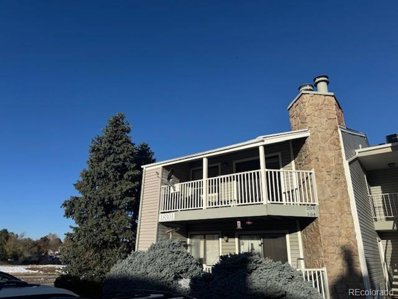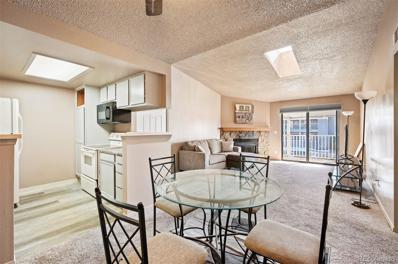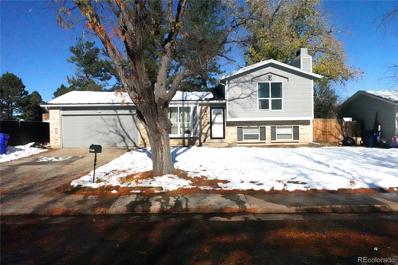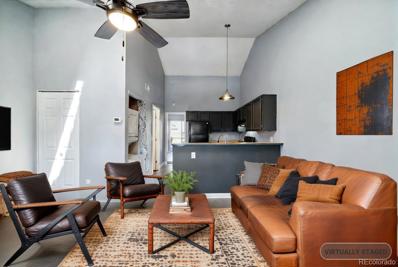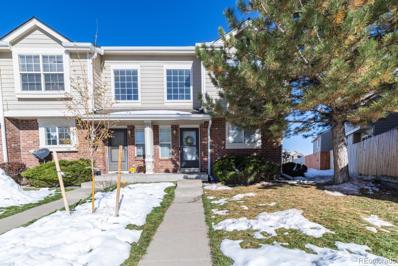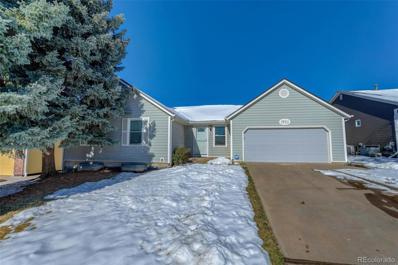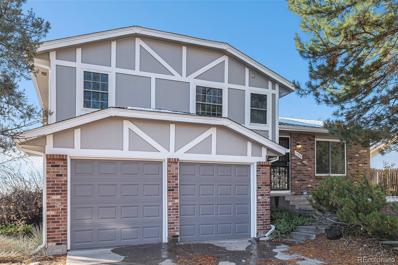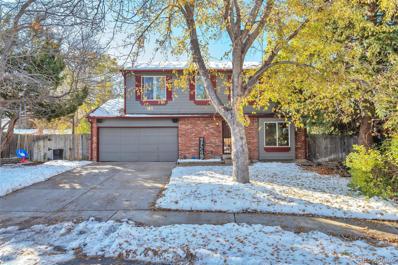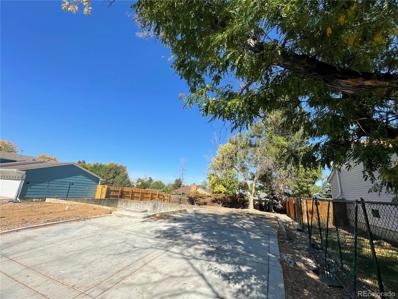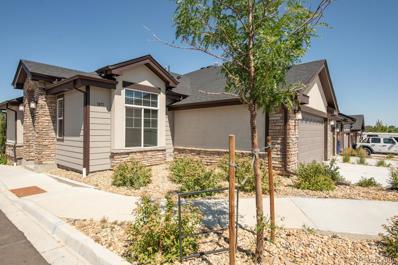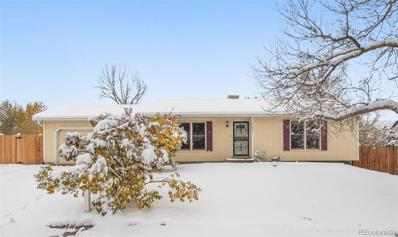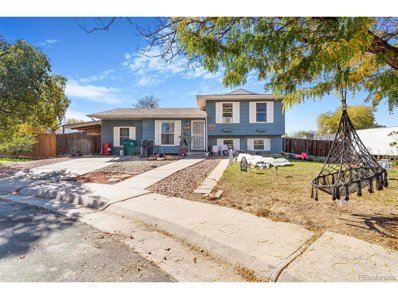Aurora CO Homes for Rent
The median home value in Aurora, CO is $475,000.
This is
lower than
the county median home value of $500,800.
The national median home value is $338,100.
The average price of homes sold in Aurora, CO is $475,000.
Approximately 59.37% of Aurora homes are owned,
compared to 35.97% rented, while
4.66% are vacant.
Aurora real estate listings include condos, townhomes, and single family homes for sale.
Commercial properties are also available.
If you see a property you’re interested in, contact a Aurora real estate agent to arrange a tour today!
- Type:
- Condo
- Sq.Ft.:
- 1,177
- Status:
- NEW LISTING
- Beds:
- 3
- Year built:
- 1982
- Baths:
- 2.00
- MLS#:
- 7200891
- Subdivision:
- Robinwood Condos
ADDITIONAL INFORMATION
Welcome to this Stunning Remodeled Home Featuring an Open Central Living Room that Flows to the Dining & Kitchen paired with 3 Spacious Bedrooms, 2 Baths, a Laundry Room & an Expansive Patio w Outdoor Storage and a RARE Garage & 2 Reserved Parking Spaces All Steps from Your Front Door! As you enter the home, you'll be thrilled with the caliber of finishes selected from the luxury vinyl plank flooring to the sparking quartz counters, brand new dove grey kitchen cabinets, stainless steel appliances, fresh paint, completely remodeled 3/4 bathroom & full bathroom w custom tile surrounds & new vanities. The interior lives large with the central living room flowing into the dining room and the kitchen granting privacy to the 3 bedrooms, 2 bathrooms & laundry room down the hallway. The primary bedroom suite is spacious w an ensuite 3/4 bathroom & double banks of closets. The secondary bedrooms are also spacious, and the full bathroom also houses the laundry room w plenty of room for storage. The patio is expansive and wraps from the living room to the secondary bedroom boasting outdoor storage for all your extras. The home looks into the peaceful courtyard with a fenced seasonal pond for extra ambiance & peace. The community offers a community pool, basketball court, playground and provides carefree living by maintaining the landscape, the exteriors, snow removal, trash removal, recycling, water & sewer. The HOA recently replaced the roof, exterior siding & paint & panel boxes. The home is conveniently located near Buckley Air Force Base, a variety of shopping options & restaurants, numerous pocket parks, trails & outdoor recreation fun just minutes from your front door at Cherry Creek Reservoir! Quick commutes are the icing on the cake thanks to Buckley Road, 225, C4-70 & I-70. You'll enjoy the added peace of mind knowing you have a one-year home warranty from Fidelity National Title-just in case any issues arise. Your Holiday Wish of a New Home is Ready for Your Arrival!
$950,000
882 S Uravan Court Aurora, CO 80017
- Type:
- Cluster
- Sq.Ft.:
- 3,512
- Status:
- NEW LISTING
- Beds:
- 8
- Lot size:
- 0.26 Acres
- Year built:
- 1984
- Baths:
- 4.00
- MLS#:
- 8328164
- Subdivision:
- Village Four
ADDITIONAL INFORMATION
!!!Priced to Sell!!! Great rental property near Buckley Airforce base. All units are 2 bed 1 bath, fireplaces, in unit fireplaces with 1 car garages and an extra space to park behind those garages. The two upper units have skylights as well. Long-term tenants with under-market rents, this property is ready for a minor refresh and elevated rents. All but one tenant are on month to month leases. Come be an owner/occupant and get your first rental property, or just purchase it for the passive income.
- Type:
- Condo
- Sq.Ft.:
- 1,731
- Status:
- NEW LISTING
- Beds:
- 3
- Year built:
- 2022
- Baths:
- 3.00
- MLS#:
- 6871232
- Subdivision:
- Brookhaven
ADDITIONAL INFORMATION
Incredible, two-story townhome style condo. End unit with private, exterior entrance on the second floor. Dining room, as you enter condo, has large window facing west which provides good natural light to the dining room and kitchen. Spacious, open living room with vaulted loft ceiling and electric fireplace. Cook's kitchen with granite island that holds the dishwasher and sink and has eating space. Gas stove and microwave included. Laundry room off kitchen with furnace closet. Tankless hot water heater closet on main floor as well. Main floor guest bedroom has a walk-in closet and full bath across from it. Second floor loft area at the top of the stairs with office nook overlooking living room. Second floor, primary bedroom with incredible primary bath including large walk-in closet. Second bedroom on second floor as well with walk-in closet and private full bath. This unit comes with two exclusive right to use parking spaces, which are a reserved space at the foot of the unit steps and a detached garage right across from the unit. Complex is shared with Brookhaven condominiums and has an outdoor pool and hot tub as well as a fitness center within the clubhouse. Complex backs to Side Creek Park.
- Type:
- Condo
- Sq.Ft.:
- 1,177
- Status:
- NEW LISTING
- Beds:
- 3
- Year built:
- 1982
- Baths:
- 2.00
- MLS#:
- 9635935
- Subdivision:
- Robinwood
ADDITIONAL INFORMATION
$185,000
497 S Memphis Way Aurora, CO 80017
- Type:
- Condo
- Sq.Ft.:
- 602
- Status:
- NEW LISTING
- Beds:
- 1
- Lot size:
- 0.01 Acres
- Year built:
- 1983
- Baths:
- 1.00
- MLS#:
- 9007590
ADDITIONAL INFORMATION
Modern and Bright Condo with Stainless Steel Appliances and Great Amenities. Welcome home to this beautifully updated and upgraded 1 bedroom, 1 bathroom condo, perfectly designed for comfort and convenience. Located on the second floor, this unit features an open floorplan. The kitchen shines with all stainless steel appliances (included), solid granite countertops, and plenty of storage space for all your culinary needs. Casual dining area has built-in shelving. Relax in the spacious living room, complete with a rare wood burning stone fireplace featuring a mantel and a hearth. Or step out onto your covered patio to enjoy tranquil views of the communityâ??s sport courts. The generously sized bedroom boasts a walk-in closet, providing ample storage, while the updated bathroom adds a fresh, modern touch with a granite vanity. Convenient stackable washer and dryer in this unit, makes laundry a breeze. Take advantage of the secured storage closet right outside your front door. This vibrant community, surrounded be green belts and open space, boasts fantastic amenities, including a seasonal pool, sport courts, and plenty of parking for residents and guests. And just a short walk to the Colorado Front Range Trail with miles and miles of trails. In a prime locale! Conveniently located just minutes from I-225, Buckley Air Force Base, shopping, dining, entertainment, parks and public transportation, this home is the perfect blend of style and accessibility. Donâ??t wait, this move-in ready condo is ready to welcome you home! See Virtual 3-D tour.
Open House:
Friday, 11/29 8:00-7:00PM
- Type:
- Single Family
- Sq.Ft.:
- 2,249
- Status:
- NEW LISTING
- Beds:
- 4
- Lot size:
- 0.18 Acres
- Year built:
- 1980
- Baths:
- 2.00
- MLS#:
- 2656529
- Subdivision:
- Lexington Sub 1st Flg
ADDITIONAL INFORMATION
Seller may consider buyer concessions if made in an offer. Welcome to a home that's sure to impress. Enjoy the warmth and comfort of a cozy fireplace on those chilly nights. The neutral color paint scheme gives a calming ambiance, ready for your personal touch. Step outside onto a deck, perfect for entertaining or simply enjoying a quiet moment. The fenced-in backyard offers privacy and a security space for outdoor activities. Recent updates include partial flooring replacement, fresh interior paint, and fresh exterior paint, ensuring a clean, updated look throughout the home. This property is a perfect blend of comfort and charm, waiting for its new owner.
$220,000
922 S Walden 103 St Aurora, CO 80017
- Type:
- Other
- Sq.Ft.:
- 734
- Status:
- NEW LISTING
- Beds:
- 1
- Year built:
- 1982
- Baths:
- 1.00
- MLS#:
- 4177321
- Subdivision:
- Foxdale
ADDITIONAL INFORMATION
Discover the perfect blend of convenience and comfort in this cozy 1 bedroom, 1 bathroom condo. The updated interior features an open floor plan, maximizing the use of it's space. The home offers in unit laundry, a full bath, and reserved parking. Ideally located just minutes from shopping, dining, and Buckley Air Force base. Low maintenance living makes this home perfect for first-time buyers military, or investors. Don't miss out on this affordable opportunity to own a home in a prime location! .
- Type:
- Condo
- Sq.Ft.:
- 734
- Status:
- NEW LISTING
- Beds:
- 1
- Year built:
- 1982
- Baths:
- 1.00
- MLS#:
- 4177321
- Subdivision:
- Foxdale
ADDITIONAL INFORMATION
Discover the perfect blend of convenience and comfort in this cozy 1 bedroom, 1 bathroom condo. The updated interior features an open floor plan, maximizing the use of it's space. The home offers in unit laundry, a full bath, and reserved parking. Ideally located just minutes from shopping, dining, and Buckley Air Force base. Low maintenance living makes this home perfect for first-time buyers military, or investors. Don't miss out on this affordable opportunity to own a home in a prime location! .
- Type:
- Single Family
- Sq.Ft.:
- 1,823
- Status:
- Active
- Beds:
- 3
- Lot size:
- 0.16 Acres
- Year built:
- 1980
- Baths:
- 2.00
- MLS#:
- 9087165
- Subdivision:
- Kingsborough
ADDITIONAL INFORMATION
Welcome to Kingsborough Knolls, this location offers a multitude of parks, trails, and open spaces within walking distance. This beautiful tri-level home features a nicely situated and open living, dining, and kitchen area further accessing the backyard making this layout thoughtful and inviting. Two bedrooms are also found upstairs including a sizable master suite with private access to the upper level full bath and to the backyard. The lower garden level is fully finished featuring a massive and fully conforming bedroom along with a flex area offering endless potential along with the laundry room and secondary 3/4 bath. The backyard and outdoor living space is truly a dream showcasing an expansive back deck and separate patio area making this space ideal for hosting your next Summer BBQ with family and friends.
- Type:
- Condo
- Sq.Ft.:
- 817
- Status:
- Active
- Beds:
- 2
- Lot size:
- 0.01 Acres
- Year built:
- 2021
- Baths:
- 2.00
- MLS#:
- 1934378
- Subdivision:
- Baltic Place Condo Bldg 4
ADDITIONAL INFORMATION
Step into this beautifully maintained two-bedroom, two-bathroom condo that perfectly blends style and functionality. Featuring granite countertops and a spacious kitchen with abundant cabinetry, a pantry, and plenty of storage, this home is designed for modern living. The open floor plan creates an inviting atmosphere, ideal for entertaining or relaxing. Equipped with efficient HVAC, a tankless water heater, smart thermostat, and new smart appliances, this condo offers comfort and convenience. Don’t miss your chance to own this well-kept gem!
- Type:
- Condo
- Sq.Ft.:
- 992
- Status:
- Active
- Beds:
- 2
- Lot size:
- 0.01 Acres
- Year built:
- 1984
- Baths:
- 1.00
- MLS#:
- 5961318
- Subdivision:
- Discovery At Quail Run Condos
ADDITIONAL INFORMATION
This charming and well-maintained 2-bedroom, 2-bathroom townhome offers fantastic value in a highly desirable area of Aurora. With its spacious layout and thoughtful updates, it’s the perfect place to call home. The bright and open living space welcomes you as you enter, leading into the dining area and kitchen. The kitchen features updated appliances, including a refrigerator that is only 2 years old, along with ample counter and cabinet space for all your culinary needs. Both bedrooms are generously sized with plenty of closet space, and the two bathrooms have been well cared for, offering convenience and comfort. Recent updates include a newer sump pump and water heater, adding peace of mind and long-term reliability. Step outside to enjoy your own private patio space—perfect for outdoor relaxation or entertaining. This home is a rare find in the neighborhood, and the seller is highly motivated to make a deal. With no other properties like it currently available, this is an incredible opportunity to own in a great location at an unbeatable price. Don’t miss out—schedule your showing today
- Type:
- Townhouse
- Sq.Ft.:
- 908
- Status:
- Active
- Beds:
- 2
- Lot size:
- 0.02 Acres
- Year built:
- 1983
- Baths:
- 1.00
- MLS#:
- 4146382
- Subdivision:
- Copper Ridge
ADDITIONAL INFORMATION
Short Sale. This updated 2-bedroom, 1-bathroom home features newer appliances, carpet, paint, and laminate flooring, along with hardwood floors on the second level. The kitchen comes equipped with granite countertops. Enjoy a spacious back patio and a charming deck off the main bedroom. Conveniently located near shopping, dining, and schools.
- Type:
- Single Family
- Sq.Ft.:
- 1,032
- Status:
- Active
- Beds:
- 3
- Lot size:
- 0.21 Acres
- Year built:
- 1979
- Baths:
- 2.00
- MLS#:
- 2660463
- Subdivision:
- Aurora Highlands
ADDITIONAL INFORMATION
Welcome to 17403 E Louisiana Ave, a beautifully maintained 3-bedroom, 2-bathroom home in Aurora, CO. This lovely property features a spacious and inviting floor plan, including a bright and airy living room that flows seamlessly into the dining area. The kitchen is well-appointed, offering ample counter space and storage. The finished basement adds even more value with a large family room complete with a cozy fireplace, perfect for relaxing or entertaining. The attached two-car garage with a driveway provides plenty of parking and extra storage space. Situated in a desirable neighborhood, this home combines comfort, style, and convenience for easy living.
- Type:
- Other
- Sq.Ft.:
- 734
- Status:
- Active
- Beds:
- 1
- Lot size:
- 0.01 Acres
- Year built:
- 1982
- Baths:
- 1.00
- MLS#:
- 4042968
- Subdivision:
- Foxdale
ADDITIONAL INFORMATION
Welcome to this charming 1-bedroom, 1-bathroom condo in the desirable Foxdale community. Boasting 734 sq. ft. of comfortable living space, this home features a bright and open floor plan with vaulted ceilings in the living room and a spacious walk-in closet in the bedroom. Enjoy the convenience of a designated parking space and access to fantastic community amenities, including a swimming pool and tennis courts. Perfectly located near shopping, dining, and parks, this condo offers a delightful blend of comfort and convenience. Don't miss out on this gem! We are the lowest price in the community!
- Type:
- Condo
- Sq.Ft.:
- 734
- Status:
- Active
- Beds:
- 1
- Lot size:
- 0.01 Acres
- Year built:
- 1982
- Baths:
- 1.00
- MLS#:
- 4042968
- Subdivision:
- Foxdale
ADDITIONAL INFORMATION
Welcome to this charming 1-bedroom, 1-bathroom condo in the desirable Foxdale community. Boasting 734 sq. ft. of comfortable living space, this home features a bright and open floor plan with vaulted ceilings in the living room and a spacious walk-in closet in the bedroom. Enjoy the convenience of a designated parking space and access to fantastic community amenities, including a swimming pool and tennis courts. Perfectly located near shopping, dining, and parks, this condo offers a delightful blend of comfort and convenience. Don't miss out on this gem! We are the lowest price in the community!
- Type:
- Single Family
- Sq.Ft.:
- 1,320
- Status:
- Active
- Beds:
- 3
- Lot size:
- 0.16 Acres
- Year built:
- 1979
- Baths:
- 2.00
- MLS#:
- 7977399
- Subdivision:
- Aurora Highlands
ADDITIONAL INFORMATION
Motivated seller on this 3-bedroom, 2-bath tri-level home, nestled on a peaceful cul-de-sac. Steps away from Arkansas Elementary School. This charming property offers the perfect blend of space, style, and comfort, featuring a thoughtfully designed layout with plenty of room to spread out and entertain. As you enter, you'll be greeted by the living room with large windows that fill the space with natural light that flows into the eat-in kitchen which boasts newer appliances. The upper level features a great sized Primary with a walk-in closet, a secondary generously sized bedroom, and bathroom. While the lower lever offers a third bedroom, half bath, laundry room and family room with a cozy fireplace that is perfect to unwind during cooler months, creating a warm and inviting atmosphere. The 2-car garage provides additional storage space, while the outdoor area is perfect for relaxing or entertaining. Don’t miss the opportunity to make this home yours. Schedule a showing today and see all that this charming property has to offer! Ask about the lender incentives on this house worth up to $7,800!!
- Type:
- Condo
- Sq.Ft.:
- 544
- Status:
- Active
- Beds:
- 1
- Lot size:
- 0.01 Acres
- Year built:
- 1984
- Baths:
- 1.00
- MLS#:
- 2102151
- Subdivision:
- Quail Run Condos
ADDITIONAL INFORMATION
Discover modern comfort and style in this beautifully upgraded home, nestled in a sought-after community just outside Denver! Thoughtfully redesigned, this residence boasts fresh paint, sleek new flooring, and elegant bathroom updates with contemporary fixtures, vanity, and mirrors. Vaulted ceilings and ample natural light from skylights and a charming bay window bring an airy, open feel to the living area, while a cozy fireplace sets the perfect ambiance year-round. The well-appointed kitchen, complete with matching appliances, is ideal for both weekday dinners and weekend entertaining! Step out onto your private balcony with extra storage space, and enjoy the ease of in-unit laundry, a deeded parking spot, and plenty of guest parking! The community offers a pool, shared spaces, and covers most utilities through HOA fees, making life here refreshingly carefree. With quick access to downtown Denver, DIA, and a variety of dining, shopping, and entertainment options, this condo is a stylish retreat in a vibrant location, ready to welcome you home.
- Type:
- Condo
- Sq.Ft.:
- 1,250
- Status:
- Active
- Beds:
- 2
- Lot size:
- 0.02 Acres
- Year built:
- 1996
- Baths:
- 3.00
- MLS#:
- 5847221
- Subdivision:
- Quail Run
ADDITIONAL INFORMATION
**Special Home Loan Program with Key Bank** Welcome home to this beautiful maintained townhouse in the Quail Run neighborhood of Aurora, CO! This spacious two-bedroom home is uniquely designed with two primary suites, each with its own full bath—perfect for guests or creating a luxurious retreat! The main floor boasts an open layout with a spacious, welcoming living space, modern half bath, and a stylish kitchen featuring sleek stainless steel appliances. Enjoy the comfort and convenience of maintenance-free living, a community pool, and an unbeatable location near parks, trails, shopping, and dining. Don’t miss out on this fantastic opportunity! HVAC was replace new in 2022.
$480,000
19511 E Bails Place Aurora, CO 80017
- Type:
- Single Family
- Sq.Ft.:
- 1,975
- Status:
- Active
- Beds:
- 4
- Lot size:
- 0.15 Acres
- Year built:
- 1983
- Baths:
- 2.00
- MLS#:
- 7300407
- Subdivision:
- Lexington East
ADDITIONAL INFORMATION
Looking for ranch style living with no HOA and a big yard? How about new inside paint, new doors, new trim and a huge sunroom? And the windows have a transferable warranty!! Don't like cleaning out the gutters...no problem - this home has the leaf filter system!! With 3 beds up and 1 in the finished basement..there is plenty of room for all types of buyers. Hard to find a home with this much room under $500,000!
$489,999
1793 S Nucla Street Aurora, CO 80017
- Type:
- Single Family
- Sq.Ft.:
- 1,664
- Status:
- Active
- Beds:
- 3
- Lot size:
- 0.17 Acres
- Year built:
- 1978
- Baths:
- 2.00
- MLS#:
- 9694590
- Subdivision:
- Horseshoe Park
ADDITIONAL INFORMATION
Welcome to 1793 S Nucla St, a beautifully updated 3-bedroom, 2-bathroom home that perfectly blends modern comfort and convenience. Step into the open floor plan that seamlessly connects the living room, dining room, and completely remodeled kitchen featuring upgraded stainless steel appliances. The cozy family room, complete with a fireplace, opens up through a new sliding door to a freshly laid concrete patio—ideal for entertaining and relaxing outdoors. This home is as energy-efficient as it is comfortable, with fully refreshed attic insulation and a new temperature-activated attic fan to keep the space cool. Additionally, the super-quiet, high-volume whole-house fan provides excellent ventilation while maintaining the peace and calm of this quiet neighborhood. Enjoy easy access to DIA and all that Aurora has to offer. This home is truly move-in ready and waiting for you to make it yours! Click the Virtual Tour link to view the 3D walkthrough. Discounted rate options and no lender fee future refinancing may be available for qualified buyers of this home.
$500,000
17972 E Idaho Place Aurora, CO 80017
- Type:
- Single Family
- Sq.Ft.:
- 1,782
- Status:
- Active
- Beds:
- 4
- Lot size:
- 0.19 Acres
- Year built:
- 1983
- Baths:
- 3.00
- MLS#:
- 3975206
- Subdivision:
- Aurora Highlands Sub 7th Flg
ADDITIONAL INFORMATION
**Welcome Home!** This meticulously maintained, move-in-ready gem is the perfect fit for all your needs! As you step inside, you're greeted by stunning LVP hardwood floors that flow seamlessly throughout the main level, leading into a bright, spacious living room with a cozy wood-burning fireplace—ideal for relaxing or entertaining. The open-concept dining room leads into a generously sized kitchen, which opens up to a private, large backyard that’s perfect for outdoor entertaining, grilling, or hosting backyard parties. Upstairs, you'll find a spacious primary bedroom with an en-suite bath and walk-in closet, offering a private retreat. Two additional oversized bedrooms share a full bath on the opposite side of the home, providing plenty of room for family or guests. The finished basement adds even more value with a huge bonus space—perfect for a kids’ playroom, game room, home gym, or man cave. It even features plumbing to easily add a bathroom whenever you choose. This home is ideally located just steps away from the beautiful Hyland Hollows Park, which boasts expansive green spaces, basketball courts, playgrounds, volleyball courts, picnic shelters, and more—perfect for outdoor fun and relaxation. Conveniently close to everything: Buckley Air Force Base, Aurora Town Center, Aurora Southlands, DIA, public transportation, shopping, dining, and more! Don’t miss the chance to make this beautiful home yours—schedule a tour today! It won’t last long! All Information Deemed Reliable Buyer and Buyer Agent to Verify all information, Basement Bedroom May Be Non-Conforming.
$175,000
1860 S Truckee Way Aurora, CO 80017
- Type:
- Land
- Sq.Ft.:
- n/a
- Status:
- Active
- Beds:
- n/a
- Baths:
- MLS#:
- 6101203
- Subdivision:
- Aurora Highlands
ADDITIONAL INFORMATION
**** THIS IS JUST THE LOT AND FOUNDATION**** Invest in this unique opportunity where you can build in thsi beautiful neighborhood. Conveniently locate. We have a foundation report available if requested.
- Type:
- Condo
- Sq.Ft.:
- 1,164
- Status:
- Active
- Beds:
- 2
- Year built:
- 2022
- Baths:
- 2.00
- MLS#:
- 4487596
- Subdivision:
- Residences On Helena
ADDITIONAL INFORMATION
Welcome Home! Come and experience this new and beautiful Modern Ranch style Townhome at Residence at Helena. Must see to appreciate! Very spacious, open and comfortable floorplan. Very light and bright with upgrades throughout! Luxury Vinyl Plank Flooring! The home is fitted with a huge kitchen countertop designed for extra eating space and or bar area. Stainless steel appliances. The layout is great for gatherings and hanging out with friends and loved ones while preparing a culinary masterpiece. The very large main bedroom offers a retreat, a huge walk-in closet attached to a large main bathroom. There is a Full-sized bathroom in the main area as well. There is also a convenient laundry/mud room coming in from the 2-car garage. This home provides plenty of space and functionality. Home comes with a security system and a front security Screen door, that were added features. This exceptional Townhome not only offers a warm and inviting interior, but also has a balcony where you can enjoy some outdoor space and faces west so you will never miss any gorgeous Colorado Sunsets. This neighborhood offers quick access to shopping, restaurants, and entertainment. Close to Highway access. This home is a perfect blend of style, convenience, and most of all comfort. Don't miss out on this incredible opportunity for you and your family. This one won't last long, schedule a showing today and make this beautiful Townhome your home.
- Type:
- Single Family
- Sq.Ft.:
- 1,960
- Status:
- Active
- Beds:
- 4
- Lot size:
- 0.22 Acres
- Year built:
- 1979
- Baths:
- 2.00
- MLS#:
- 6012585
- Subdivision:
- Aurora Highlands Sub. 12t Filing
ADDITIONAL INFORMATION
This beautiful 4-Bedroom residence boasts an array of spacious living areas and tasteful updates, making it perfect for everyday living and relaxation. As you enter, you will immediately appreciate the new interior paint and new carpet throughout, creating a fresh and inviting atmosphere. The kitchen features newer hardwood cabinets and quartz countertops. A dedicated desk area offers functionality, while the tile floor adds durability and charm. The dining room opens to the kitchen and spacious living room where the large picture window provides abundant light. Retreat to the primary bedroom where the expansive floor-to-ceiling window floods the room with natural light. The primary bathroom features a quartz countertop, heat lamp, and heated tile floor. The basement family room and flex space provide an inviting area for family gatherings and recreation. The laundry room is designed with ample shelving for all your storage needs. The basement bedrooms are brightened by large egress windows, making them feel cozy and welcoming. The 2-Car garage includes an access door and overhead storage. This home is conveniently located near CU hospitals, medical buildings, and Buckley Space Force Base, combining comfort and accessibility in a prime location. As part of our commitment to transparency, we encourage all potential buyers to review the Seller's Property Disclosure statement and environment reports, detailing remediated issues and upgrades, prior to scheduling a viewing or making an offer. These documents provide valuable insight into the property's history and maintenance, ensuring a fully informed decision.
$460,000
1444 S Helena Cir Aurora, CO 80017
- Type:
- Other
- Sq.Ft.:
- 1,590
- Status:
- Active
- Beds:
- 3
- Lot size:
- 0.18 Acres
- Year built:
- 1973
- Baths:
- 2.00
- MLS#:
- 1864356
- Subdivision:
- Kingsborough
ADDITIONAL INFORMATION
Tri-level home in the Kingsborough Subdivision. This home has been updated throughout and is ready to move in. When you enter the home there is a spacious living room that flows through to the kitchen which has been just updated and comes with newer stainless steel appliances. The lower level has big family room plus a storage/closet room. The laundry room is in the lower level which also has a 3/4 bathroom. Upstairs you can find 2 large bedrooms plus a full bathroom with new tiles and new double sink vanity. New laminate flooring on the main and upper level. New exterior paint. This home sits in a corner lot which offers ample parking space. Near Restaurants, 7 mines from the Aurora Mall Shopping centers, Grocery stores, Parks and Trails.
Andrea Conner, Colorado License # ER.100067447, Xome Inc., License #EC100044283, [email protected], 844-400-9663, 750 State Highway 121 Bypass, Suite 100, Lewisville, TX 75067

Listings courtesy of REcolorado as distributed by MLS GRID. Based on information submitted to the MLS GRID as of {{last updated}}. All data is obtained from various sources and may not have been verified by broker or MLS GRID. Supplied Open House Information is subject to change without notice. All information should be independently reviewed and verified for accuracy. Properties may or may not be listed by the office/agent presenting the information. Properties displayed may be listed or sold by various participants in the MLS. The content relating to real estate for sale in this Web site comes in part from the Internet Data eXchange (“IDX”) program of METROLIST, INC., DBA RECOLORADO® Real estate listings held by brokers other than this broker are marked with the IDX Logo. This information is being provided for the consumers’ personal, non-commercial use and may not be used for any other purpose. All information subject to change and should be independently verified. © 2024 METROLIST, INC., DBA RECOLORADO® – All Rights Reserved Click Here to view Full REcolorado Disclaimer
Andrea Conner, Colorado License # ER.100067447, Xome Inc., License #EC100044283, [email protected], 844-400-9663, 750 State Highway 121 Bypass, Suite 100, Lewisville, TX 75067

Listing information Copyright 2024 Pikes Peak REALTOR® Services Corp. The real estate listing information and related content displayed on this site is provided exclusively for consumers' personal, non-commercial use and may not be used for any purpose other than to identify prospective properties consumers may be interested in purchasing. This information and related content is deemed reliable but is not guaranteed accurate by the Pikes Peak REALTOR® Services Corp.
| Listing information is provided exclusively for consumers' personal, non-commercial use and may not be used for any purpose other than to identify prospective properties consumers may be interested in purchasing. Information source: Information and Real Estate Services, LLC. Provided for limited non-commercial use only under IRES Rules. © Copyright IRES |
