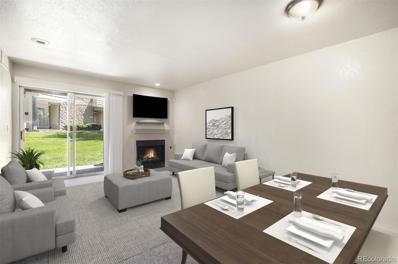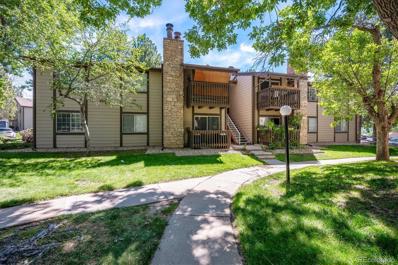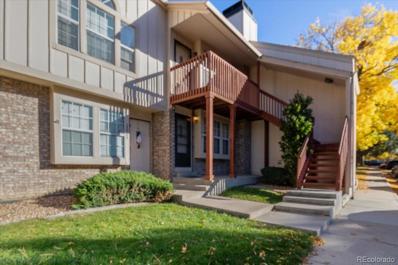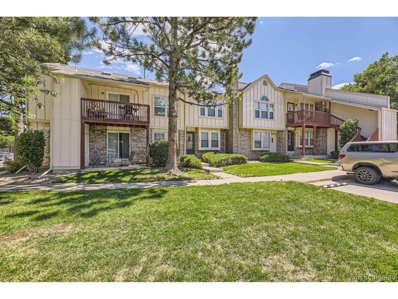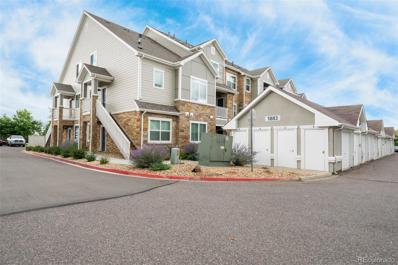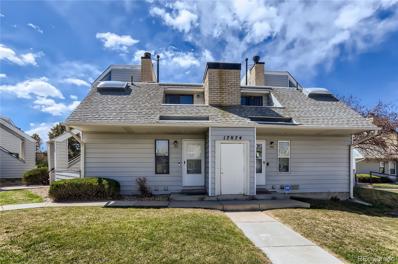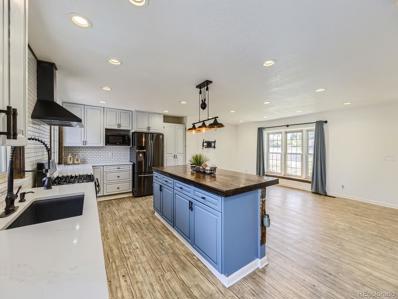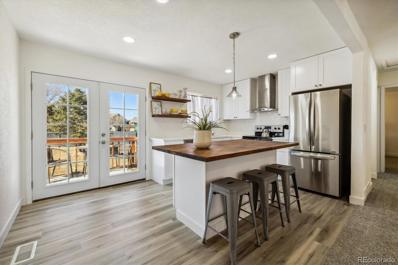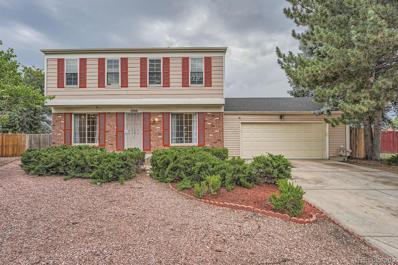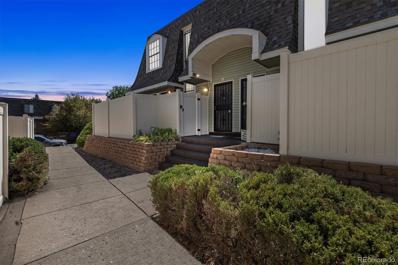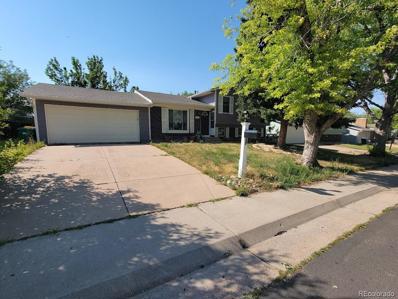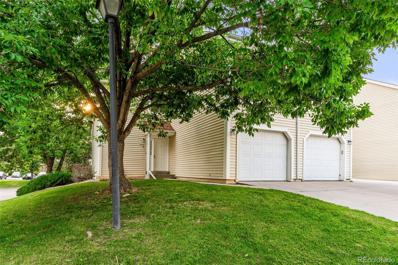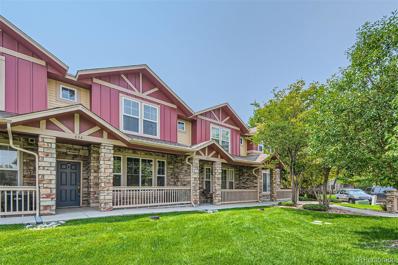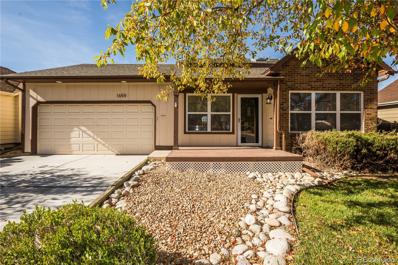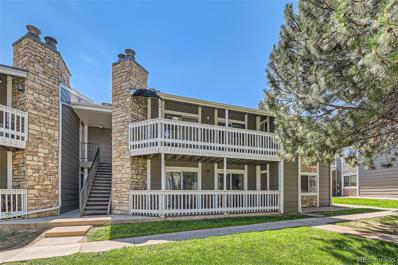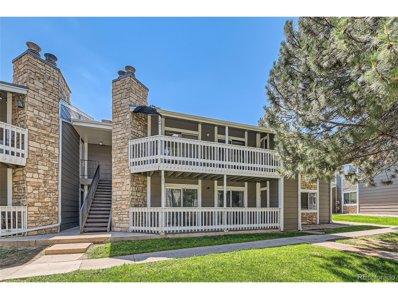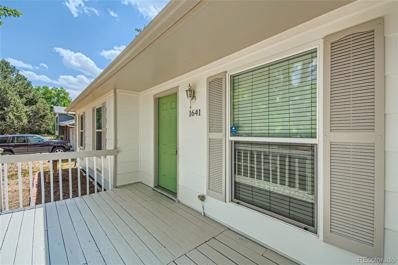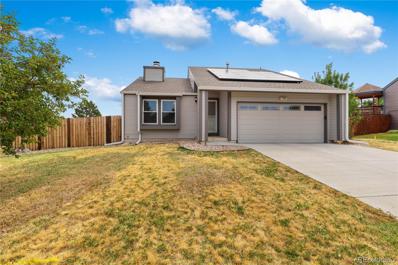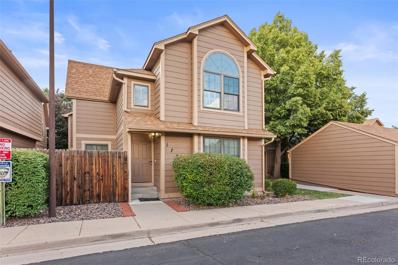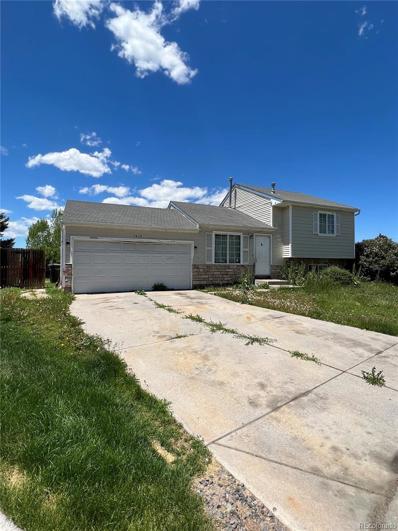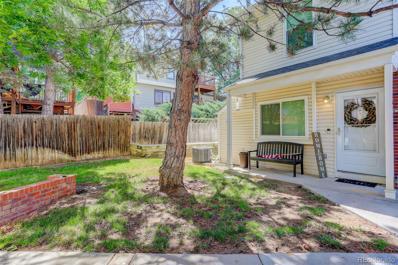Aurora CO Homes for Rent
- Type:
- Condo
- Sq.Ft.:
- 672
- Status:
- Active
- Beds:
- 1
- Year built:
- 1998
- Baths:
- 1.00
- MLS#:
- 4047941
- Subdivision:
- Americana Ii
ADDITIONAL INFORMATION
Move-in ready ground floor condo with walk-out patio leading to a wonderful greenbelt*Brand new carpet*Open floor plan*In-unit laundry with brand new washer & dryer included*Cozy family room with gas fireplace*Kitchen with wood cabinets, appliances included & peninsula for barstool seating*Dining space off the kitchen*Large bedroom with walk-in closet*Full bath with new vanity top & shower surround*Storage closet right outside the front door*Plenty of open parking*Great interior location in the complex away from road noise*Fantastic location one mile from the Aurora Metro Center Station Light rail Park & Ride*Conveniently located near Aurora Town Center, I-225, Fitzsimons Medical Campus, shopping & restaurants*Reasonable HOA fees*New roof & exterior repairs scheduled for the building and will be paid for by the seller*This condo qualifies for a no money down, no PMI loan program & $5,000 grant that can be used towards closing costs*See it today!
- Type:
- Condo
- Sq.Ft.:
- 981
- Status:
- Active
- Beds:
- 2
- Lot size:
- 0.01 Acres
- Year built:
- 1981
- Baths:
- 2.00
- MLS#:
- 7940454
- Subdivision:
- Brittany Highlands
ADDITIONAL INFORMATION
Your starting interest rate could be in the 4’s meaning much Lower Mortgage payments! Seller offering $3,500 towards a 2-1 Buydown. And, if you use Select Lending Services you get another $1,700 credit! (More info in Disclosures and at Property). Welcome to this upper level 2 bed, 2 bath condo in Brittany Highlands that is move-in-ready. The entire property has just been freshly painted. Enjoy your evenings by the fireplace in the inviting living room or relax on the deck thru the patio doors. The kitchen features stainless appliances and lots of cabinet storage and is open to the dining area & living room. The spacious primary bedroom has ample storage with 2 closets and an ensuite bathroom. Your laundry with washer and dryer included is conveniently located across the hall. Recently installed Furnace 2022 and A/C 2018. Park right in front in your reserved parking space #365. HOA includes tennis courts and pool (just steps from front door), walking trails, water/sewer, trash and exterior maintenance. Located next to the Aurora Highlands Shopping Center, Schools, the Powerline walking trail and moments from I-225, you won't want to miss the opportunity to make this condo your own!
- Type:
- Other
- Sq.Ft.:
- 1,040
- Status:
- Active
- Beds:
- 2
- Year built:
- 1983
- Baths:
- 2.00
- MLS#:
- 6626145
- Subdivision:
- Chambers Place Condos
ADDITIONAL INFORMATION
Welcome to your new home in the charming Chambers Place Community! This inviting 2-bedroom, 2-bathroom ground-floor condo offers ease and comfort with no stairs to worry about. Step into the beautifully renovated kitchen, featuring brand-new white cabinets, a sleek subway tile backsplash, and solid surface countertops. The stainless steel sink, under-cabinet lighting, and new microwave complete this updated space. Throughout the living areas and both bedrooms, you'll find warm laminate wood flooring that adds a seamless flow to the home. The cozy living room is anchored by a wood-burning fireplace with a stone hearth, creating the perfect spot to unwind. A sliding glass door leads you to a private, fully fenced patio, ideal for outdoor relaxation, with an exterior storage closet for added convenience. The primary bedroom is fit with a walk-in closet and an ensuite bath featuring an oval soaking tub and updated vanity lights.. The secondary bedroom offers easy access across the hall to the second full bathroom, also with updated light fixtures.. Located close to shops, restaurants, schools, and more, this move-in-ready condo is waiting to welcome you home. THIS CONDO IS NOT FHA APPROVED
- Type:
- Condo
- Sq.Ft.:
- 1,040
- Status:
- Active
- Beds:
- 2
- Year built:
- 1983
- Baths:
- 2.00
- MLS#:
- 6626145
- Subdivision:
- Chambers Place Condos
ADDITIONAL INFORMATION
Welcome to your new home in the charming Chambers Place Community! This inviting 2-bedroom, 2-bathroom ground-floor condo offers ease and comfort with no stairs to worry about. Step into the beautifully renovated kitchen, featuring brand-new white cabinets, a sleek subway tile backsplash, and solid surface countertops. The stainless steel sink, under-cabinet lighting, and new microwave complete this updated space. Throughout the living areas and both bedrooms, you'll find warm laminate wood flooring that adds a seamless flow to the home. The cozy living room is anchored by a wood-burning fireplace with a stone hearth, creating the perfect spot to unwind. A sliding glass door leads you to a private, fully fenced patio, ideal for outdoor relaxation, with an exterior storage closet for added convenience. The primary bedroom is fit with a walk-in closet and an ensuite bath featuring an oval soaking tub and updated vanity lights.. The secondary bedroom offers easy access across the hall to the second full bathroom, also with updated light fixtures.. Located close to shops, restaurants, schools, and more, this move-in-ready condo is waiting to welcome you home. THIS CONDO IS NOT FHA APPROVED
- Type:
- Condo
- Sq.Ft.:
- 544
- Status:
- Active
- Beds:
- 1
- Year built:
- 1984
- Baths:
- 1.00
- MLS#:
- 5000706
- Subdivision:
- Quail Run Condos
ADDITIONAL INFORMATION
Beautiful 1-bedroom 1-bathroom Plus LOFT! Located in Aurora. Just minutes from restaurants, shops, and transit, this home offers easy access to everything you need. Relax by the warm fireplace in the inviting living room, and enjoy the comfort of a spacious bedroom and loft space for additional room to add office.
- Type:
- Other
- Sq.Ft.:
- 544
- Status:
- Active
- Beds:
- 1
- Year built:
- 1984
- Baths:
- 1.00
- MLS#:
- 5000706
- Subdivision:
- Quail Run Condos
ADDITIONAL INFORMATION
Beautiful 1-bedroom 1-bathroom Plus LOFT! Located in Aurora. Just minutes from restaurants, shops, and transit, this home offers easy access to everything you need. Relax by the warm fireplace in the inviting living room, and enjoy the comfort of a spacious bedroom and loft space for additional room to add office.
- Type:
- Condo
- Sq.Ft.:
- 817
- Status:
- Active
- Beds:
- 2
- Lot size:
- 0.01 Acres
- Year built:
- 2022
- Baths:
- 2.00
- MLS#:
- 1603138
- Subdivision:
- Brookhaven
ADDITIONAL INFORMATION
Don’t miss your chance to own this bright and cozy condo - Just steps from Side Creek Park. This 2-bedroom Ground level home features a spacious, open kitchen equipped with sleek stainless steel appliances, quartz counters, and ample storage all adjoining the large living room. The primary bedroom offers a large walk-in closet and an ensuite bath. Step out onto the balcony with additional concealed storage closets. This Condo also has another guest bedroom and/or home office as well as a full guest bathroom! This unit comes with a 1 car garage space and additional features include, a clubhouse with an outdoor pool, tankless water heater, washer and dryer in-unit, and a keyless entry with a Ring doorbell and smart lock keypad. Conveniently located near Denver International Airport, Buckley Air Force Base, Aurora Medical Center, Children’s Hospital, Aurora Mall, shopping, and parks—everything you need is at your fingertips! This move-in-ready gem won’t last long. Schedule your showing now and experience comfort and convenience for yourself!
- Type:
- Condo
- Sq.Ft.:
- 560
- Status:
- Active
- Beds:
- 1
- Year built:
- 1983
- Baths:
- 1.00
- MLS#:
- 7075296
- Subdivision:
- Windcreek Condos
ADDITIONAL INFORMATION
Beautifully updated, ground floor condo! This condo has been completly updated. Step into the livingroom with a wood burning fireplace and vinyl plank floors. The kitchen is gorgeous! White cabinets, tile backsplash, granite countertops, pendant lighting and all appliances included. The bathroom includes a above counter sink, tile surround shower/tub. The bedroom is good sized with a walk-in closet. Close to shopping, restaurants and entertainment. Easy commute to Buckley Air Force Base, Denver International Airport and I-225. This is a must see!
- Type:
- Single Family
- Sq.Ft.:
- 2,170
- Status:
- Active
- Beds:
- 4
- Lot size:
- 0.16 Acres
- Year built:
- 1979
- Baths:
- 3.00
- MLS#:
- 2636125
- Subdivision:
- Tollgate Village Sub 3rd Flg
ADDITIONAL INFORMATION
MAJOR PRICE REDUCTION!! NEW ROOF! SELLER IS OFFERING A HOME WARRANTY!! Welcome to this open floor plan. So much house for the money! A large island separates the family room from the updated and open kitchen made for entertaining, complete with solid quartz counters , gas range ( that can easily be converted to electric if wanted) and a sink large enough for any pasta pot! Recessed lighting throughout main floor. 4 beds on upper level, Master has its own bath and walk-in closet, three total baths. Unfinished basement waiting for your personal touch. Backyard features a large deck with pergola and a 16 X 20 stamped concrete patio ( furniture and umbrella included). Very easy commute to Buckley Space Force Base, Anchutz Medical Campus and DIA. Close to RTD and Light Rail. Quick close available! Seller is motivated, make offer!
- Type:
- Single Family
- Sq.Ft.:
- 2,011
- Status:
- Active
- Beds:
- 4
- Lot size:
- 0.21 Acres
- Year built:
- 1977
- Baths:
- 3.00
- MLS#:
- 3932433
- Subdivision:
- Aurora Highlands
ADDITIONAL INFORMATION
DUAL KITCHEN-POSSIBLE LIVE AND RENT HOME***GORGEOUS TOTAL REMODEL***Just steps from the park. Step inside and you will immediately see the style and openness you have been looking for. Subtle touches and upgrades that might need 2 showings to take in. New kitchen featuring Quartz and Butcher Block countertops, new cabinets with soft close drawers and doors, new designer hardware, custom backsplash, and stainless steel appliances. The Primary Bedroom on the upper floor. beautiful primary bath with new fixtures, tile surround, new lighting and hardware. 2nd bathroom is also fully renovated. Washer and dryer hook-ups perfect for a stack-able upstairs, and laundry unit downstairs. The basement has a huge family room and a wetbar/2nd kitchen ready to be an in-law suite, or possible rental income. With 2 beds, one bath and its laundry, the possibilities are endless. The back yard is huge and fully fenced in. New roof, new sewer, new lighting, new paint, doors, hardware. New custom lighting. XL garage. Sprinklers front and rear. Close to trials and parks. Must see twice to appreciate. New Radon Mitigation system installed
$515,000
1099 S Naples Way Aurora, CO 80017
- Type:
- Single Family
- Sq.Ft.:
- 2,160
- Status:
- Active
- Beds:
- 3
- Lot size:
- 0.33 Acres
- Year built:
- 1978
- Baths:
- 3.00
- MLS#:
- 8455622
- Subdivision:
- Tollgate Village
ADDITIONAL INFORMATION
Investor’s Dream or Homeowner’s Canvas: Spacious 3-Bedroom in Aurora with No HOA! This expansive 3-bedroom, 2.5-bath home in the heart of Aurora offers over 2,500 sq. ft. of living space, including a finished basement, perfect for a home gym, game room, or private retreat. Whether you’re an investor seeking a fix-and-flip project or a homeowner ready to personalize your dream home, this competitively priced property has limitless potential—and with no HOA fees, you’ll enjoy extra flexibility and savings. Huge backyard situated on a 0.33-acre lot, ideal for outdoor living with space for a patio, garden, or playground. A spacious 2-car heated garage designed for hobbyists or extra storage, providing year-round comfort and convenience. The seller is offering the buyer with options: Choose between a 2-1 Buydown to lower your interest rate or up to $20k in seller-concession towards closing costs or repairs—tailor the offer to your needs. Nestled in Tollgate Village, just minutes from schools, parks, shopping, dining, and easy access to public transportation. Proximity to Buckley Air Force Base makes this an attractive rental option. While the home requires some updates, it’s a blank slate ready for your vision. Act fast—schedule a viewing today and unlock the full potential of this property! ________________________________________
$524,900
1487 S Zeno Way Aurora, CO 80017
- Type:
- Single Family
- Sq.Ft.:
- 2,862
- Status:
- Active
- Beds:
- 5
- Lot size:
- 0.15 Acres
- Year built:
- 1979
- Baths:
- 3.00
- MLS#:
- 3923899
- Subdivision:
- Aurora Highlands
ADDITIONAL INFORMATION
Welcome to this stunning two-story home, a perfect blend of modern updates and classic charm! This home offers an inviting and functional layout. As you enter, you're greeted by an elegant formal living room complete with built-ins and a formal dining room. The heart of the home is the updated kitchen, featuring sleek granite countertops, stainless steel appliances, including a gas stove, and ample cabinetry. This culinary haven opens seamlessly into a cozy family room adorned with a fireplace, creating a warm and welcoming ambiance. Upstairs, you'll find the giant primary bedroom, a true retreat with its private bathroom featuring a walk-in shower, a spacious walk-in closet, and a private balcony where you can enjoy your morning coffee or unwind after a long day. The additional bedrooms are generously sized, offering plenty of space for family, guests, or a home office. The finished basement is a fantastic bonus, boasting a large conforming bedroom with an egress window. the bonus room provides flexibility, home gym, or recreation room. This home is thoughtfully updated with newer windows, main-level flooring, lighting, and more, ensuring comfort and efficiency. Step outside to the large covered patio in the backyard, an ideal space for outdoor dining, barbecues, and entertaining. The yard provides ample space for gardening, play, or simply relaxing in your private oasis. With its modern amenities, spacious rooms, and fantastic outdoor space, this home is ready for you to move in and create lasting memories. Don't miss the opportunity to make this beautiful house your new home!
- Type:
- Condo
- Sq.Ft.:
- 1,200
- Status:
- Active
- Beds:
- 2
- Year built:
- 1981
- Baths:
- 2.00
- MLS#:
- 3225614
- Subdivision:
- Bayberry
ADDITIONAL INFORMATION
Discover the perfect blend of comfort and style in this beautifully renovated 2-bedroom, 2-bathroom condo located in the desirable Bayberry Condos community. This end unit, conveniently situated with no stairs, offers a private balcony where you can unwind and enjoy the peaceful surroundings. The interior has been completely transformed with meticulous attention to detail. Every surface has been re-textured and freshly painted, creating a modern and inviting atmosphere. The kitchen boasts new cabinets and countertops, providing ample storage and a sleek, contemporary look. Both bathrooms have been remodeled, featuring new shower tiles that add a touch of luxury. The spacious living area includes a cozy wood-burning fireplace, perfect for those chilly evenings. Brand new furnace. Additional features include secured garage parking, a security entrance for peace of mind, and access to fantastic community amenities such as a tennis court, outdoor pool, and scenic trails. Don't miss out on this exceptional opportunity to live in a fully upgraded condo in a secure and vibrant community!
- Type:
- Townhouse
- Sq.Ft.:
- 1,442
- Status:
- Active
- Beds:
- 2
- Lot size:
- 0.03 Acres
- Year built:
- 1982
- Baths:
- 3.00
- MLS#:
- 7215630
- Subdivision:
- Manchester Park
ADDITIONAL INFORMATION
A Welcome Home! Good-Looking Home with a 2-Car Attached Garage! Exciting features include...Central Air-Conditioning, Recessed lighting throughout, Upgraded light fixtures, conveniently located main floor Half Bath/Powder room & Beautiful Flooring throughout! The main floor also features an Inviting Kitchen with Abundant cabinet space, Breakfast Nook, Kitchen Balcony & All Appliances are included! Heading upstairs you will find an Open loft that provides extra flex space or a convenient extra hang out area! The upper level also includes 2 Bedrooms including an Impressive Primary Bedroom with a Private Full Bathroom, Private Walk-In Closet & Private Balcony! Extra Shared Garage for added security. Enjoy your new home year-round... Get comfortable this winter with your warm & cozy fireplace. Walk out to your cool and relaxing Private fenced-in patio and have a fresh cup of coffee in the morning. Enjoy life! Plus a few MORE pleasant surprises! Walking distance to tollgate and Creek Trails. Welcome Home to a lifestyle of Convenience & Comfort! This one will be taken fast. You may want to hurry on this one! *Be sure to view the Virtual Tour Slide Show & 3-D Tour also available
- Type:
- Single Family
- Sq.Ft.:
- 1,736
- Status:
- Active
- Beds:
- 4
- Lot size:
- 0.23 Acres
- Year built:
- 1977
- Baths:
- 3.00
- MLS#:
- 4917492
- Subdivision:
- Aurora Highlands
ADDITIONAL INFORMATION
This charming tri-level home boasts 4 spacious bedrooms and 3 well-appointed bathrooms, offering ample space for family living and entertaining. Nestled in a quiet cul-de-sac, this home features an east-facing orientation, allowing for easy snow melting and warm morning sunlight to fill your living areas. With an attached 2-car garage, convenience is at your fingertips, ensuring plenty of storage space for vehicles and outdoor gear. The home is ideally located within walking distance to parks and schools, making it a perfect choice for families seeking a community-oriented lifestyle without an HOA. Finding a 4-bedroom home under $500,000 is a rarity, and this property offers incredible value in today's market. All appliances are included, making your move-in process seamless and stress-free. Enjoy the comfort and convenience this lovely home has to offer—truly a gem you won’t want to miss!!
- Type:
- Condo
- Sq.Ft.:
- 1,821
- Status:
- Active
- Beds:
- 3
- Year built:
- 1981
- Baths:
- 4.00
- MLS#:
- 3809641
- Subdivision:
- Bayberry Townhouse Condominiums
ADDITIONAL INFORMATION
****CASH, VA or NON-WARRANTABLE FINANCING ONLY ****Attention Buckley Space Force Personnel & Savvy Investors: Secure Your Strategic Position within walking distance of Colorado's Buckley Space Force Base! This end unit townhouse-style home boasts only one shared wall, 3 bedrooms, 3.5 updated bathrooms, wood flooring throughout, and an attached 1-car garage. Strategize in the office space, gather around the wood-burning fireplace, or enjoy the rear patio with updated sliding glass doors. New windows, furnace, central air, and hot water heater ensure year-round comfort. This home is move-in ready and awaiting your personal touches. A qualified assumable VA loan with an attractive interest rate simplifies your mission. Steps away from the bus line and with quick access to I-70 and Highway 225, you're ready to launch! Contact us today to schedule your recon mission.
$380,000
634 S Norfolk Way Aurora, CO 80017
- Type:
- Townhouse
- Sq.Ft.:
- 1,714
- Status:
- Active
- Beds:
- 3
- Year built:
- 2005
- Baths:
- 3.00
- MLS#:
- 2761248
- Subdivision:
- Parkview
ADDITIONAL INFORMATION
This charming 3-bedroom townhome, built in 2005, offers a spacious 2-car garage and low-maintenance living in the welcoming Centre Pointe neighborhood. Enjoy the friendly community vibe, perfect for families and individuals alike. With convenient shopping, transportation, and nearby parks like Horseshoe and Olympic, outdoor activities are just steps away. Ideal for those working at Buckley AFB with a short commute. The home boasts an expansive primary bedroom with vaulted ceilings and a luxurious bath. A built-in desk anchors the loft, providing convenience for those who work from home. Move-in ready with all appliances included. Motivated seller ready to make a deal—seize the opportunity to own this delightful townhome today!
- Type:
- Single Family
- Sq.Ft.:
- 1,875
- Status:
- Active
- Beds:
- 3
- Lot size:
- 0.17 Acres
- Year built:
- 1983
- Baths:
- 2.00
- MLS#:
- 1968664
- Subdivision:
- Lexington East
ADDITIONAL INFORMATION
Attention home buyers! Tired of properties that don’t live up to the hype? This is the one you’ve been waiting for! Experience the joy of moving into a beautifully updated home with a brand-new roof, driveway, and inviting laminate flooring. Each corner whispers elegance with fresh interior paint and plush new carpet. Enjoy a spacious main floor primary bedroom with separate access to the updated main floor bath featuring custom tile work and finishes. Need a home office or study area? This home offers a versatile loft area with built-ins, perfect for your workspace needs. Additional highlights include a convenient 2-car garage, new electrical panel, new stainless steel appliances, and a charming mini fridge added to the basement bar for extra convenience. Don’t just dream about the perfect home—make this Buy-Out Company remodel yours. Act now and make this your forever home!
- Type:
- Condo
- Sq.Ft.:
- 1,177
- Status:
- Active
- Beds:
- 3
- Year built:
- 1982
- Baths:
- 2.00
- MLS#:
- 9819586
- Subdivision:
- Robinwood
ADDITIONAL INFORMATION
Best value and great investment (units rent for 2400+) 3 Bedroom 2 bath condo. New quartz countertops with Stainless steel undermount sink, new water proof LVP flooring in kitchen, dining and family room. New SS Range and Microwave. This lovely ground floor renovated 3 bedroom, 2 bathrooms condominium is conveniently located near Buckley Airforce Base, shopping, restaurants, parks, recreation and trails. The HOA has recently replace the roof, exterior siding, paint and all unit's electrical panel. community pool, playground, basketball court, HOA is responsible for all exterior Maintenace and water bill.
- Type:
- Other
- Sq.Ft.:
- 1,177
- Status:
- Active
- Beds:
- 3
- Year built:
- 1982
- Baths:
- 2.00
- MLS#:
- 9819586
- Subdivision:
- Robinwood
ADDITIONAL INFORMATION
Best value and great investment (units rent for 2400+) 3 Bedroom 2 bath condo. New quartz countertops with Stainless steel undermount sink, new water proof LVP flooring in kitchen, dining and family room. New SS Range and Microwave. This lovely ground floor renovated 3 bedroom, 2 bathrooms condominium is conveniently located near Buckley Airforce Base, shopping, restaurants, parks, recreation and trails. The HOA has recently replace the roof, exterior siding, paint and all unit's electrical panel. community pool, playground, basketball court, HOA is responsible for all exterior Maintenace and water bill.
$399,000
1641 S Rifle Street Aurora, CO 80017
- Type:
- Single Family
- Sq.Ft.:
- 1,030
- Status:
- Active
- Beds:
- 3
- Lot size:
- 0.15 Acres
- Year built:
- 1976
- Baths:
- 1.00
- MLS#:
- 4737965
- Subdivision:
- Aurora Highlands
ADDITIONAL INFORMATION
Welcome Home to this gorgeous and well loved home is in the Aurora Highlands Neighborhood. This updated 3 bedroom, 1 bath has over 1,000 sq and is centrally located with just a few blocks away from Aurora Highlands Shopping Center, Powerline Trail, Alta Vista Park, Highland Hollow Park, Horseshoe Park, Central Recreation Center and much more! With an ample outdoor space perfect to entertain all year round, sitting on a large over 6700 sq ft lot! This home also is energy efficient as it comes with a fully paid for Solar Panel system! New Furnace installed 03/2024. This beauty will not last, schedule your showing today!
- Type:
- Single Family
- Sq.Ft.:
- 1,506
- Status:
- Active
- Beds:
- 3
- Lot size:
- 0.24 Acres
- Year built:
- 1983
- Baths:
- 2.00
- MLS#:
- 4449673
- Subdivision:
- Tollgate Village
ADDITIONAL INFORMATION
Discover convenience and comfort in this updated tri-level home. Modern interiors feature a sleek kitchen with granite countertops and stainless steel appliances, spacious living areas, and tranquil bedrooms. Enjoy a fenced backyard with a patio for outdoor gatherings. Located a short drive to DIA, near highways, and close to multiple shops and restaurants. Includes an attached garage and ample storage. Don’t miss this opportunity for easy living in a prime Aurora location!
$394,000
1720 S Quintero Way Aurora, CO 80017
- Type:
- Condo
- Sq.Ft.:
- 1,537
- Status:
- Active
- Beds:
- 3
- Lot size:
- 0.02 Acres
- Year built:
- 1985
- Baths:
- 3.00
- MLS#:
- 6899351
- Subdivision:
- Deer Pointe Village
ADDITIONAL INFORMATION
This spacious condo/townhouse is free-standing (with no common walls, much like a single-family house) and boasts a bright living room, an open kitchen with a breakfast nook, and a patio. Upstairs, you'll find three bedrooms and two full baths. It comes with a detached two-car garage and requires minimal maintenance due to recent updates. The living room features a fireplace, and there's a fenced yard area that's perfect for kids or pets. Recent upgrades include a modern kitchen, new flooring, and fresh paint. It's quite rare to find a three-bedroom property in such great condition at this price.
$446,900
1415 S Pitkin Court Aurora, CO 80017
- Type:
- Single Family
- Sq.Ft.:
- 1,288
- Status:
- Active
- Beds:
- 3
- Lot size:
- 0.2 Acres
- Year built:
- 1995
- Baths:
- 2.00
- MLS#:
- 5637140
- Subdivision:
- The Vista At Aurora Highlands
ADDITIONAL INFORMATION
Opportunity awaits in this 3-bedroom, 2-bath tri-level home located in the Aurora Highlands. Situated at the end of a cul-de-sac, this property offers privacy and a peaceful setting. The home features a functional tri-level layout with ample living space for a family or as an investment property. The main level includes a spacious living area, while the kitchen and dining area are designed for convenience and comfort. Upstairs, you’ll find three bedrooms, including a master with its own full bathroom. An additional full bathroom serves the other two bedrooms, providing plenty of space for everyone. The lot offers a generous yard, perfect for outdoor activities and relaxation. While the home requires some work due to its previous use as a rental property, it presents a great opportunity to customize and add value. Located in a desirable neighborhood, this home is close to schools, parks, shopping, and dining. With some TLC, this property can be transformed into a beautiful and comfortable home. Don't miss out on this chance to make it your own. Schedule a visit today and see the potential for yourself!
$280,000
17251 E Ford Drive Aurora, CO 80017
- Type:
- Townhouse
- Sq.Ft.:
- 916
- Status:
- Active
- Beds:
- 2
- Lot size:
- 0.02 Acres
- Year built:
- 1996
- Baths:
- 2.00
- MLS#:
- 6723300
- Subdivision:
- Copper Ridge
ADDITIONAL INFORMATION
Welcome to this adorable town home conveniently located close to Mountain View Park, Safeway and restaurants. This 2 bedroom, 2 bath home has new carpet, granite tile kitchen countertops and stainless-steel appliances. Enjoy cool evenings by the gas fireplace and warm days on your private patio off the main floor or the patio off the primary bedroom. Enjoy the convenience of having your designated parking spot just outside your home. Don’t miss this opportunity to own a wonderful home and start building your equity now. HOA covers water, structure maintenance including roof, sewer, snow removal and trash.
Andrea Conner, Colorado License # ER.100067447, Xome Inc., License #EC100044283, [email protected], 844-400-9663, 750 State Highway 121 Bypass, Suite 100, Lewisville, TX 75067

Listings courtesy of REcolorado as distributed by MLS GRID. Based on information submitted to the MLS GRID as of {{last updated}}. All data is obtained from various sources and may not have been verified by broker or MLS GRID. Supplied Open House Information is subject to change without notice. All information should be independently reviewed and verified for accuracy. Properties may or may not be listed by the office/agent presenting the information. Properties displayed may be listed or sold by various participants in the MLS. The content relating to real estate for sale in this Web site comes in part from the Internet Data eXchange (“IDX”) program of METROLIST, INC., DBA RECOLORADO® Real estate listings held by brokers other than this broker are marked with the IDX Logo. This information is being provided for the consumers’ personal, non-commercial use and may not be used for any other purpose. All information subject to change and should be independently verified. © 2024 METROLIST, INC., DBA RECOLORADO® – All Rights Reserved Click Here to view Full REcolorado Disclaimer
| Listing information is provided exclusively for consumers' personal, non-commercial use and may not be used for any purpose other than to identify prospective properties consumers may be interested in purchasing. Information source: Information and Real Estate Services, LLC. Provided for limited non-commercial use only under IRES Rules. © Copyright IRES |
Aurora Real Estate
The median home value in Aurora, CO is $458,600. This is lower than the county median home value of $500,800. The national median home value is $338,100. The average price of homes sold in Aurora, CO is $458,600. Approximately 59.37% of Aurora homes are owned, compared to 35.97% rented, while 4.66% are vacant. Aurora real estate listings include condos, townhomes, and single family homes for sale. Commercial properties are also available. If you see a property you’re interested in, contact a Aurora real estate agent to arrange a tour today!
Aurora, Colorado 80017 has a population of 383,496. Aurora 80017 is less family-centric than the surrounding county with 32.34% of the households containing married families with children. The county average for households married with children is 34.29%.
The median household income in Aurora, Colorado 80017 is $72,052. The median household income for the surrounding county is $84,947 compared to the national median of $69,021. The median age of people living in Aurora 80017 is 35 years.
Aurora Weather
The average high temperature in July is 88.2 degrees, with an average low temperature in January of 18 degrees. The average rainfall is approximately 16.8 inches per year, with 61.7 inches of snow per year.
