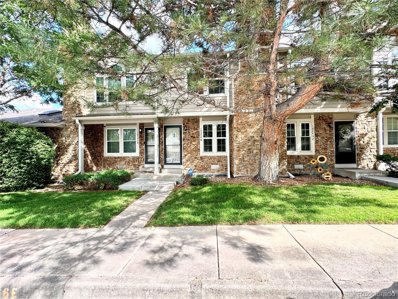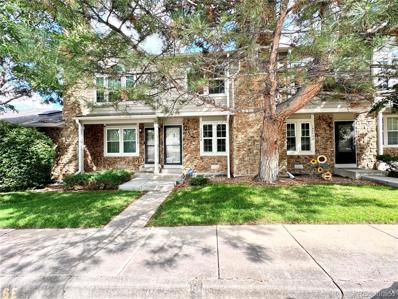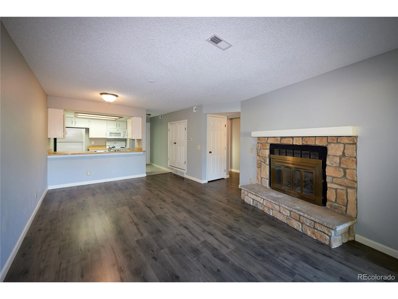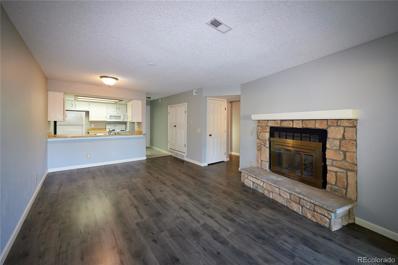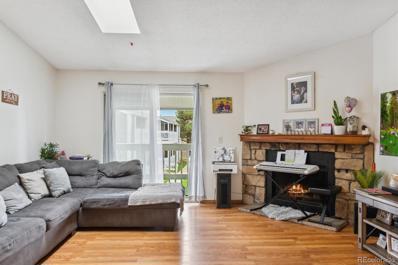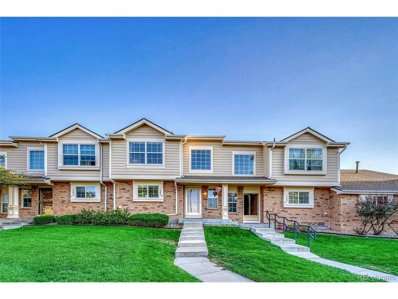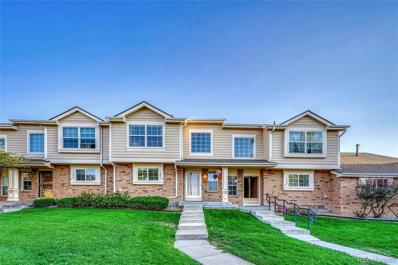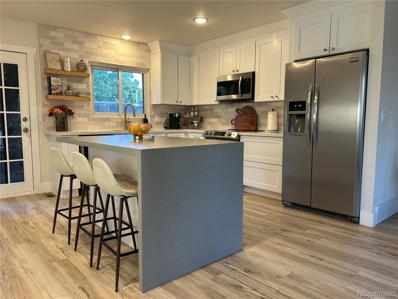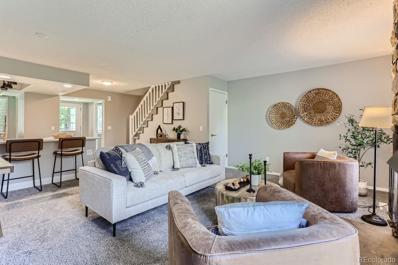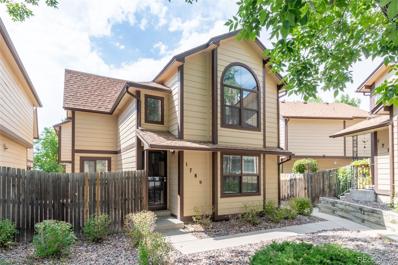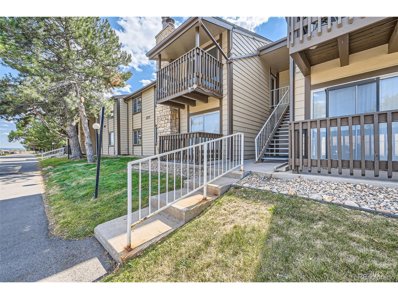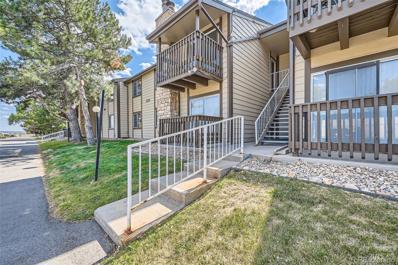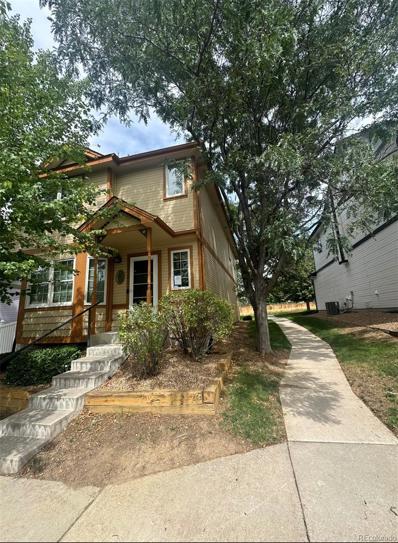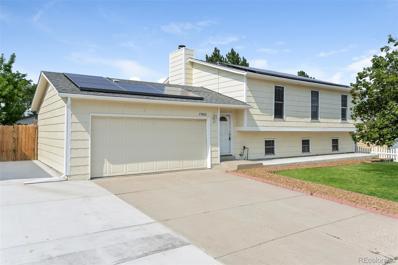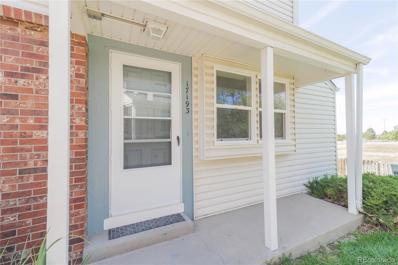Aurora CO Homes for Rent
- Type:
- Condo
- Sq.Ft.:
- 1,096
- Status:
- Active
- Beds:
- 2
- Lot size:
- 0.04 Acres
- Year built:
- 2000
- Baths:
- 3.00
- MLS#:
- 5367200
- Subdivision:
- Louisiana Purchase
ADDITIONAL INFORMATION
YOU MUST SEE TO APPRECIATE THIS BEAUTIFULLY UPDATED 2-BEDROOM, 2 1/2 BATH TOWNHOMES ON A QUIET GREENBELT. THIS HOME HAS BEEN UPDATED WITH QUARTZ COUTERTOPS, LUXURY VINYL PLANK FLOORING, AND STAINLESS STEEL APPLIANCES. THE HOME FEATURES 2 LARGE BEDROOMS, EACH WITH ITS OWN PRIVATE FULL BATH. THE PRIMARY SUITE HAS LARGE DOUBLE CLOSETS AND VAULTED CEILINGS. BOTH BEDROOMS HAVE GREAT NATURAL LIGHT. THE BACK DECK IS PERFECT FOR RELAXING IN THE SHADE AND THE FRONT PORCH IS COVERED WITH SUNSHINE THROUGHOUT MOST OF THE DAY. THE OPEN FLOORPLAN IS GREAT FOR ENTERTAINING. THE BASEMENT MUDROOM AND LAUNDRY ROOM ARE CONVENIENTLY LOCATED AT THE ENTRANCE INTO THE HOME FROM THE 2-CAR ATACHED GARAGE. THIS TOWNHOME IS CLOSE TO SHOPPING, HIGHWAY E-470, AND A SHORT DISTANCE TO I-25 AND I-70.
- Type:
- Other
- Sq.Ft.:
- 1,088
- Status:
- Active
- Beds:
- n/a
- Year built:
- 1984
- Baths:
- MLS#:
- 3718427
- Subdivision:
- QUAIL RUN
ADDITIONAL INFORMATION
This beautifully remodeled unit is ready for you! Featuring a *new modern kitchen* with high-quality cabinets,* sleek quartz countertops and backsplash *, *new floors*, *new carpet*, *new paint*, *and new trim*.The inviting eating space in the kitchen adds warmth, while skylights flood the home with natural light. Enjoy the benefits of* newer windows* and *brand-new stainless steel appliances*, including a refrigerator, stove, dishwasher, and microwave... With 2 spacious bedrooms and 3 bathrooms, this property is a rare find. Patio is perfect for barbecues and outdoor entertaining. Few minutes away form pool. Located in an excellent community, this home offers both sophistication and convenience. It's move-in ready-just unpack and enjoy your new space! Don't miss out on this exceptional opportunity!
- Type:
- Condo
- Sq.Ft.:
- 1,088
- Status:
- Active
- Beds:
- n/a
- Year built:
- 1984
- Baths:
- MLS#:
- 3718427
- Subdivision:
- Quail Run
ADDITIONAL INFORMATION
This beautifully remodeled unit is ready for you! Featuring a *new modern kitchen* with high-quality cabinets,* sleek quartz countertops and backsplash *, *new floors*, *new carpet*, *new paint*, *and new trim*.The inviting eating space in the kitchen adds warmth, while skylights flood the home with natural light. Enjoy the benefits of* newer windows* and *brand-new stainless steel appliances*, including a refrigerator, stove, dishwasher, and microwave... With 2 spacious bedrooms and 3 bathrooms, this property is a rare find. Patio is perfect for barbecues and outdoor entertaining. Few minutes away form pool. Located in an excellent community, this home offers both sophistication and convenience. It’s move-in ready—just unpack and enjoy your new space! Don't miss out on this exceptional opportunity!
- Type:
- Condo
- Sq.Ft.:
- 734
- Status:
- Active
- Beds:
- 1
- Lot size:
- 0.01 Acres
- Year built:
- 1982
- Baths:
- 1.00
- MLS#:
- IR1019087
- Subdivision:
- Foxdale
ADDITIONAL INFORMATION
Nestled within the Foxdale Condominiums, this charming unit offers a tranquil living experience with a convenient proximity to Buckley AFB. Featuring a cozy wood burning fireplace and a recently updated interior, the 734 square feet space boasts a practical layout. Amenities include one assigned parking space and additional storage accessible from the balcony. The monthly HOA covers essential services such as water, sewer, trash removal, exterior maintenance, snow removal, access to a swimming pool, and clubhouse facilities. Located in a sought-after area close to the post office and shopping centers, this pet-friendly property offers a desirable blend of comfort and convenience, with the only restriction being pets not left unattended on the balcony. This condo presents a rare opportunity for a balanced lifestyle in a well-maintained community, making it an ideal choice for those seeking both practicality and comfort in their living environment.
- Type:
- Single Family
- Sq.Ft.:
- 2,265
- Status:
- Active
- Beds:
- 4
- Lot size:
- 0.19 Acres
- Year built:
- 1978
- Baths:
- 3.00
- MLS#:
- 2883575
- Subdivision:
- Tollgate Village
ADDITIONAL INFORMATION
RECENT PRICE IMPROVEMENT! Welcome to 15819 E. Tennessee Ave, a 4-bedroom, 2.5 bath home on a large lot, nestled in the heart of Aurora. This home sits on a large 8200 square foot lot, is over 2000 square feet, and contains a finished basement space at this price. All of that at this price is HARD to beat! This home is perfect for families or those seeking extra space! As you enter, you’ll be greeted by an open-concept living area with abundant natural light, flowing seamlessly into the kitchen equipped with stainless steel appliances and space for another dining area—an ideal layout for entertaining or family meals. Step outside to your private backyard oasis, perfect for BBQs or relaxing under the Colorado sky. The possibilities are endless in the large, fenced backyard, just ready for your personal touch. The basement was recently finished, where the sellers recently added the perfect bedroom or office space! Relax by the wood-burning fireplace in the lower level family room that leads out to the backyard. Again, a perfect layout for those fall fire pit nights! Conveniently located near shopping, dining, and local parks, this home provides easy access to I-225 for quick commutes to Denver, and surrounding areas. It's also an easy commute to Anschutz Medical Center, and Buckley Air Force Base. Other highlights include a spacious primary suite with en-suite, and an attached 2-car garage. A large lot with front patio and private backyard adds such versatile space! Don't miss the opportunity to make this well-loved home yours!
- Type:
- Condo
- Sq.Ft.:
- 794
- Status:
- Active
- Beds:
- 1
- Year built:
- 1983
- Baths:
- 1.00
- MLS#:
- 5581853
- Subdivision:
- Chambers Place
ADDITIONAL INFORMATION
Discover elegance and comfort in this stunning 1-bedroom, 1-bathroom condo. This beautifully updated unit features luxurious granite slab countertops in both the kitchen and bathroom, complemented by travertine marble floors in the entry, kitchen, and bathroom, adding a touch of sophistication. The kitchen is equipped with brand-new stainless steel appliances, perfect for any cooking enthusiast. The bathroom offers a custom oversized soaking tub, creating a serene retreat for relaxation. Enjoy cozy evenings by the wood-burning fireplace or unwind on your fully enclosed private patio, offering an ideal space for outdoor enjoyment. Additional highlights include in-unit laundry, fresh paint, and new carpet throughout, making this condo move-in ready. With its prime location near Aurora Mall, top hospitals, and easy access to major highways, this condo combines comfort, style, and convenience. Perfect for first-time homebuyers or as an investment opportunity, this elegant condo offers the ideal blend of luxury and practicality—don’t miss out! Down Payment Assistance programs are available on this property as low as 0% down. Call or Text Olga Zagulova for more information regarding the DPA @ (303) 204-1638.
$235,000
16051 E Alaska 4 Pl Aurora, CO 80017
- Type:
- Other
- Sq.Ft.:
- 913
- Status:
- Active
- Beds:
- 2
- Year built:
- 1983
- Baths:
- 1.00
- MLS#:
- 8890027
- Subdivision:
- Am-Con Condos Ph III
ADDITIONAL INFORMATION
Welcome to this beautifully remodeled two-bedroom, one-bathroom condo located in the vibrant city of Aurora! This exquisite residence seamlessly combines modern elegance with comfort, making it perfect for first-time buyers, downsizers, or investors alike. As you step inside, you'll be greeted by an open-concept living area that boasts an abundance of natural light and an open kitchen creating a warm and inviting atmosphere. The spacious living room features, new paint, new flooring, new sliding glass doors and a contemporary design with a fire place, perfect for both relaxing and entertaining. The fully remodeled bathroom features modern fixtures, elegant tile work, and a spacious layout. Bedrooms feature new windows as well as new blinds on all the windows. Outside, enjoy the community amenities that this well-maintained condo complex has to offer, including a pool. Located just minutes away from major highways, local shops, and dining options, this condo provides the perfect balance of convenience and lifestyle. Don't miss this opportunity to own a beautifully updated property in a desirable area. Schedule your private showing today and imagine the possibilities of making this beautiful condo your new home!
- Type:
- Condo
- Sq.Ft.:
- 913
- Status:
- Active
- Beds:
- 2
- Year built:
- 1983
- Baths:
- 1.00
- MLS#:
- 8890027
- Subdivision:
- Am-con Condos Ph Iii
ADDITIONAL INFORMATION
Welcome to this beautifully remodeled two-bedroom, one-bathroom condo located in the vibrant city of Aurora! This exquisite residence seamlessly combines modern elegance with comfort, making it perfect for first-time buyers, downsizers, or investors alike. As you step inside, you'll be greeted by an open-concept living area that boasts an abundance of natural light and an open kitchen creating a warm and inviting atmosphere. The spacious living room features, new paint, new flooring, new sliding glass doors and a contemporary design with a fire place, perfect for both relaxing and entertaining. The fully remodeled bathroom features modern fixtures, elegant tile work, and a spacious layout. Bedrooms feature new windows as well as new blinds on all the windows. Outside, enjoy the community amenities that this well-maintained condo complex has to offer, including a pool. Located just minutes away from major highways, local shops, and dining options, this condo provides the perfect balance of convenience and lifestyle. Don’t miss this opportunity to own a beautifully updated property in a desirable area. Schedule your private showing today and imagine the possibilities of making this beautiful condo your new home!
- Type:
- Condo
- Sq.Ft.:
- 1,177
- Status:
- Active
- Beds:
- 3
- Lot size:
- 0.02 Acres
- Year built:
- 1982
- Baths:
- 2.00
- MLS#:
- 5075119
- Subdivision:
- Robinwood
ADDITIONAL INFORMATION
Three bedrooms and two bathrooms. The primary suite features two ample closets and a private bathroom. Cozy Livingroom with fireplace Enjoy the spacious covered patio. Great location close to Parks, shopping, dining, and entertainment, this condo offers excellent accessibility with nearby I-225, Light Rail, I-70, and E470. One (1)Detached Garage deeded parking space PLUS 2 reserved parking spaces. New Sliding Doors in 2022, Upgrades to Furnace and AC 2020, Community amenities include clubhouse, basketball court, and a serene pond. This property is an excellent investment opportunity. 1031 exchanges welcomed.
- Type:
- Condo
- Sq.Ft.:
- 1,177
- Status:
- Active
- Beds:
- 3
- Lot size:
- 0.01 Acres
- Year built:
- 1982
- Baths:
- 2.00
- MLS#:
- 2388975
- Subdivision:
- Robinwood Condos
ADDITIONAL INFORMATION
Come tour this 3 bedroom condo off Alameda and Buckley. The condo has BRAND NEW counter tops. Enjoy outdoor relaxation on the spacious covered patio or cozy up by the fireplace. The unit also comes with in-unit laundry, which is rare. The condo has two reserved parking spots #325 and #388. Ideally situated near parks, shopping, dining, and entertainment, this condo offers excellent accessibility with nearby I-225, Light Rail, I-70, and E470. Community amenities include a pool, clubhouse, basketball court, and a serene pond.
- Type:
- Townhouse
- Sq.Ft.:
- 1,240
- Status:
- Active
- Beds:
- 3
- Lot size:
- 0.02 Acres
- Year built:
- 1996
- Baths:
- 3.00
- MLS#:
- 6550151
- Subdivision:
- Quail Run
ADDITIONAL INFORMATION
**Up to $6,500 closing cost credit available through preferred lender** APPROVED FOR FHA LOANS** Welcome to your new home in Quail Run! This move in ready 3-bedroom, 2.5-bathroom townhome is a perfect blend of comfort and style, boasting fresh carpet and new paint and finishes throughout, creating a modern and inviting atmosphere. The open concept design seamlessly integrates the living and dining spaces, creating an ideal environment for both relaxation and social gatherings. The heart of this home is the well-appointed kitchen, featuring stainless steel appliances, ample counter space, pantry and updated cabinetry. Whether you're a seasoned chef or just enjoy casual cooking, this kitchen is sure to inspire culinary delights. The family room opens to a deck to enjoy the outdoors. The primary suite is upstairs, and includes a private bath with two closets hidden behind stylish barn doors. There are two more guest rooms and a shared full bathroom upstairs as well. The HOA has a a fitness room, pool, tennis courts and clubhouse. The only thing missing from this home is you!
$352,000
1286 S Zeno D Cir Aurora, CO 80017
- Type:
- Other
- Sq.Ft.:
- 1,240
- Status:
- Active
- Beds:
- 2
- Year built:
- 1996
- Baths:
- 3.00
- MLS#:
- 6814950
- Subdivision:
- Quail Run
ADDITIONAL INFORMATION
Welcome to this charming townhouse, spanning a comfortable 1240 sqft, where modern living meets thoughtful design. This property is perfect for those looking for a cozy yet spacious home. As you step inside, you are greeted by a bright foyer that sets the tone for the rest of the home, featuring dark hardwood floors that run throughout. The living room is an inviting space, complete with a tiled fireplace and ample natural light, making it an ideal spot for relaxation or entertaining guests. The kitchen is a culinary enthusiast's dream, boasting stainless steel appliances, dark wood-type flooring, and a textured ceiling. With a seamless flow into the dining area, which features a ceiling fan and continues the theme of rich hardwood flooring, this space is perfect for family meals or gatherings with friends. The convenience of an in-home laundry area further enhances the practicality of this townhouse. The primary bedroom offers a serene retreat, with plush carpeting and an ensuite bathroom that provides both comfort and privacy. The additional bedrooms are equally inviting, each featuring natural light and cozy carpeted floors. Outside, the patio is a great space for outdoor relaxation, while the front yard adds to the property's curb appeal. With central air conditioning and a well-maintained yard, this townhouse is ready for you to call it home.
- Type:
- Condo
- Sq.Ft.:
- 1,240
- Status:
- Active
- Beds:
- 2
- Year built:
- 1996
- Baths:
- 3.00
- MLS#:
- 6814950
- Subdivision:
- Quail Run
ADDITIONAL INFORMATION
Welcome to this charming townhouse, spanning a comfortable 1240 sqft, where modern living meets thoughtful design. This property is perfect for those looking for a cozy yet spacious home. As you step inside, you are greeted by a bright foyer that sets the tone for the rest of the home, featuring dark hardwood floors that run throughout. The living room is an inviting space, complete with a tiled fireplace and ample natural light, making it an ideal spot for relaxation or entertaining guests. The kitchen is a culinary enthusiast's dream, boasting stainless steel appliances, dark wood-type flooring, and a textured ceiling. With a seamless flow into the dining area, which features a ceiling fan and continues the theme of rich hardwood flooring, this space is perfect for family meals or gatherings with friends. The convenience of an in-home laundry area further enhances the practicality of this townhouse. The primary bedroom offers a serene retreat, with plush carpeting and an ensuite bathroom that provides both comfort and privacy. The additional bedrooms are equally inviting, each featuring natural light and cozy carpeted floors. Outside, the patio is a great space for outdoor relaxation, while the front yard adds to the property's curb appeal. With central air conditioning and a well-maintained yard, this townhouse is ready for you to call it home.
- Type:
- Single Family
- Sq.Ft.:
- 1,028
- Status:
- Active
- Beds:
- 3
- Lot size:
- 0.19 Acres
- Year built:
- 1980
- Baths:
- 1.00
- MLS#:
- 4466611
- Subdivision:
- Kingsborough Knolls
ADDITIONAL INFORMATION
Welcome to this beautifully remodeled 3-bedroom, 1-bath home located in Aurora, CO. This modern gem has undergone a complete transformation, showcasing an impressive mix of style, function, and comfort. Every detail, from the open floor plan to the luxurious finishes, has been thoughtfully curated to create a truly move-in-ready home. This house has experienced a total makeover! From outdated finishes and small, cramped spaces to a bright, modern, and open layout, you’ll be amazed at the transformation. Before the remodel, the kitchen was dated and partially closed off from the rest of the living space. Now, it opens up beautifully, creating a perfect flow for entertaining and family gatherings. The bathroom has gone from basic and worn to luxurious, and every inch of this home has been elevated! Walls have been freshly painted, and luxury vinyl flooring runs throughout the home, providing a seamless flow. The heart of the home boasts new quartz countertops, a waterfall island, modern cabinetry, and a sleek tile backsplash. Top-of-the-line stainless steel appliances complete this beautifully redesigned kitchen. All three bedrooms have been upgraded with new flooring, baseboards, and fresh paint. Outside, this corner lot offers incredible potential for stunning landscaping, allowing you to create a beautiful outdoor oasis. The massive backyard provides ample space for entertaining, gardening, or setting up a playground for kids or pets. It's the perfect canvas for outdoor living. Additionally, a new roof and gutters are scheduled to be installed, possibly by closing, giving buyers peace of mind with these key improvements. Schedule your showing today!
$340,000
1026 S Yampa Street Aurora, CO 80017
- Type:
- Condo
- Sq.Ft.:
- 1,406
- Status:
- Active
- Beds:
- 2
- Year built:
- 1984
- Baths:
- 2.00
- MLS#:
- 4680847
- Subdivision:
- Brandon Park Condos
ADDITIONAL INFORMATION
**$10K PRICE IMPROVEMENT AND SELLER IS OPEN TO HELPING BUY DOWN YOUR RATE!**Hey there, future homeowner! This Brandon Park condo has a main floor bedroom and bathroom! With two bedrooms and two bathrooms, this 1,406 square foot gem has all the space you need to kick back and enjoy life. Plus, there's a garage for your car, so no more scraping ice off the windshield in winter! Step into the kitchen and you'll be greeted by shiny stainless steel appliances and expansive granite countertops that practically beg you to whip up some culinary masterpieces. And did we mention the fireplace? Yes, you can warm up your kitchen and your heart at the same time! The living room is where the magic happens—think cozy movie nights or game days with friends. With its open concept living and dining space and a lovely brick fireplace, it's all about comfort and style. And don’t worry about feeling cramped; there’s plenty of natural light to keep things bright and cheerful. Retreat to the primary bedroom, a dreamy space with a fireplace that adds just the right touch of charm. With a walk-in closet that's just waiting to be filled with your favorite outfits, and a bathroom that screams relaxation with its tiled shower, you might never want to leave! And let’s not forget the outdoor area—picture yourself sipping coffee on the patio while enjoying some morning sun! Conveniently located and close to Anschutz Medical Campus, DIA, Buckley Space Force Base, E470, and the 61,000 sq ft Central Recreation Center. Movie Tavern, Dining, several grocery store choices and other shopping very close buy.
- Type:
- Townhouse
- Sq.Ft.:
- 1,692
- Status:
- Active
- Beds:
- 4
- Year built:
- 1983
- Baths:
- 3.00
- MLS#:
- 3280149
- Subdivision:
- Sunstone
ADDITIONAL INFORMATION
100% remodeled! Tons of great space, incredible value, & superb location! NEW kitchen (cabinets & appliances), NEW bathrooms & plumbing, NEW floors, NEW carpets & NEW interior paint throughout makes it move-in ready! 3 bedrooms upstairs & 4th in basement with a BONUS room! The townhome backs up to a beautiful green space. The main level is bright and open with a large wood-burning fireplace in the center. Sliding doors lead you out to the gated patio area & utility shed with and large greenbelt behind you. Feels like you have a huge backyard without the maintenance! One deeded parking spot directly in front of townhouse. Great first time home or investment property. Was renting at $2,550 before gut renovation! Close to Florida light rail, DTC, Denver, shopping and more. Quiet community tucked in a convenient location to many things! !!Complex is FHA Approved!!
- Type:
- Townhouse
- Sq.Ft.:
- 1,537
- Status:
- Active
- Beds:
- 3
- Year built:
- 1986
- Baths:
- 3.00
- MLS#:
- 9723900
- Subdivision:
- Deer Pointe Village
ADDITIONAL INFORMATION
This is a fabulous 3 bedroom home in the desirable Deerpointe community! Freshly painted, clean, and move-in ready. While it is classified as a condo, it looks and lives like a single-family home. Get the benefits of condo living with the privacy of single-family living. The eat-in kitchen has all black appliances, a glass-top stove, and is just the right size for preparing meals for one or many. There is a large living room with a cozy wood-burning fireplace, and three spacious bedrooms on the upper level. There is a maintenance-free private yard to enjoy, accessible from the kitchen eating area as well as the gate near the entry. This home is located near shopping, dining, entertainment and bus lines.
$230,000
1777 S Pitkin B St Aurora, CO 80017
- Type:
- Other
- Sq.Ft.:
- 981
- Status:
- Active
- Beds:
- 2
- Year built:
- 1981
- Baths:
- 2.00
- MLS#:
- 1633843
- Subdivision:
- Brittany Highlands Condos
ADDITIONAL INFORMATION
Welcome Home To This Beautiful Upper Level Condo In The Brittany Highlands Community. This Spacious 2 Bedroom 2 Bathroom Home Has An Open Floorplan With A Large Living Room Boasting A Natural Stone Wood Burning Fireplace, An Inviting Kitchen Providing Plenty Of Cabinets, A Comfortable Dining Space And A Private Balcony. The Primary Bedroom Has Double Closets And An Ensuite Private Bathroom, The Second Bedroom Is Large With The Second Bathroom And Laundry Across The Hall. This Home Is Freshly Painted Throughout, Has New Carpet, Gorgeous Newly Remodeled Bathrooms And The Furnace And AC Were Replaced In 2020. You'll Love Spending Time On Your Balcony And Being Cozy By The Fireplace. Enjoy All The Community Has To Offer With Tennis Courts, Pool, Clubhouse And Trails For Walking And Biking Close By. Southlands Mall, Aurora Town Center, Buckley Space Force Base, Restaurants, I-225 and E-470 Are All In Close Proximity.
- Type:
- Condo
- Sq.Ft.:
- 981
- Status:
- Active
- Beds:
- 2
- Year built:
- 1981
- Baths:
- 2.00
- MLS#:
- 1633843
- Subdivision:
- Brittany Highlands Condos
ADDITIONAL INFORMATION
Welcome Home To This Beautiful Upper Level Condo In The Brittany Highlands Community. This Spacious 2 Bedroom 2 Bathroom Home Has An Open Floorplan With A Large Living Room Boasting A Natural Stone Wood Burning Fireplace, An Inviting Kitchen Providing Plenty Of Cabinets, A Comfortable Dining Space And A Private Balcony. The Primary Bedroom Has Double Closets And An Ensuite Private Bathroom, The Second Bedroom Is Large With The Second Bathroom And Laundry Across The Hall. This Home Is Freshly Painted Throughout, Has New Carpet, Gorgeous Newly Remodeled Bathrooms And The Furnace And AC Were Replaced In 2020. You'll Love Spending Time On Your Balcony And Being Cozy By The Fireplace. Enjoy All The Community Has To Offer With Tennis Courts, Pool, Clubhouse And Trails For Walking And Biking Close By. Southlands Mall, Aurora Town Center, Buckley Space Force Base, Restaurants, I-225 and E-470 Are All In Close Proximity.
$400,000
1514 S Buckley Way Aurora, CO 80017
- Type:
- Single Family
- Sq.Ft.:
- 1,768
- Status:
- Active
- Beds:
- 4
- Lot size:
- 0.04 Acres
- Year built:
- 1998
- Baths:
- 3.00
- MLS#:
- 5577422
- Subdivision:
- The Villas
ADDITIONAL INFORMATION
Welcome Home to 1514 S Buckley Way, Aurora, CO 80017! This charming 4-bedroom, 4-bathroom property in Aurora is waiting for you! Step inside and be greeted by an inviting living space perfect for cozy evenings and every day living. The spacious kitchen provides ample counter space and cabinets, making meal preparations a breeze. You'll love the comfortable living that this property offers! The generously sized bedrooms and bathrooms offer convenience and comfort all within this quiet and beautiful neighborhood! The property does require TLC, please contact the listing agent for more info!
- Type:
- Single Family
- Sq.Ft.:
- 1,875
- Status:
- Active
- Beds:
- n/a
- Lot size:
- 0.17 Acres
- Year built:
- 1979
- Baths:
- MLS#:
- 6359943
- Subdivision:
- Aurora Highlands
ADDITIONAL INFORMATION
Nestled in a prime location near I-225 and Buckley Space Force Base, this newly updated bi-level home exudes charm and modern elegance. Step inside to discover freshly painted interiors and plush new carpeting on the lower level and 2 main level bedrooms, creating a welcoming ambiance throughout. The kitchen showcases beautiful quartz countertops and gleaming stainless-steel appliances, making meal preparation a joy. Outside, the property boasts a spacious yard with great deck space, perfect for enjoying the Colorado sunshine. With its convenient location and stylish updates, this home offers the ideal blend of comfort and convenience. Schedule a viewing today and make this your new sanctuary.
- Type:
- Condo
- Sq.Ft.:
- 1,096
- Status:
- Active
- Beds:
- 2
- Year built:
- 2000
- Baths:
- 3.00
- MLS#:
- 9468743
- Subdivision:
- Louisiana Purchase
ADDITIONAL INFORMATION
Tour this gorgeous condo, updated with brand new Andersen Windows throughout, amounting to $27K and installed July 2024. The kitchen is spacious, updated, and includes newer stainless Steel appliances, and natural lightning. This home is updated and turn-key with new flooring and fresh paint throughout. The condo exterior and grounds are highly maintained and include a pool, hot tub, sauna, tennis courts, fitness center, and access to walking trials and parks. You have to check out this beauty which includes ground access, an attached two car garage, an in-unit laundry room, basement storage space, two bedrooms with private bathrooms, and a relaxing covered front porch. Book your showings today.
$375,000
1006 S Zeno Way Aurora, CO 80017
- Type:
- Single Family
- Sq.Ft.:
- 1,737
- Status:
- Active
- Beds:
- 4
- Lot size:
- 0.03 Acres
- Year built:
- 1982
- Baths:
- 2.00
- MLS#:
- 5971950
- Subdivision:
- Sienna
ADDITIONAL INFORMATION
Looking for the perfect place to call home this holiday season? This spacious 4-BEDROOM gem is just what you’ve been waiting for—and it’s priced UNDER $400K! With room to spread out and plenty of space to entertain, this home checks all the boxes. The main living area is open and airy, with soaring ceilings and tons of natural light, plus a kitchen that comes fully equipped with all appliances. The upstairs primary suite is a true retreat, tucked away for privacy and next to a versatile loft space—ideal for an office, playroom, or cozy hangout. On the garden level, you’ll find TWO ADDITIONAL BEDROOMS, along with a full bathroom. Down in the basement, there’s an extra BEDROOM, plus a laundry room with washer and dryer, and plenty of extra storage space. The home has been recently updated with a NEW ROOF and WATER HEATER (both installed in 2023), so you can move in with peace of mind. Outside, you’ll love the private patio, perfect for pets or enjoying some fresh air. Plus, 100% FHA financing available through our preferred lender. Don’t miss out—schedule a tour today!
$315,000
17193 E Ford Drive Aurora, CO 80017
- Type:
- Townhouse
- Sq.Ft.:
- 940
- Status:
- Active
- Beds:
- 2
- Lot size:
- 0.01 Acres
- Year built:
- 1984
- Baths:
- 2.00
- MLS#:
- 5756763
- Subdivision:
- Copper Ridge
ADDITIONAL INFORMATION
Amazing remodel townhome in Aurora ready for your move in! As you walk in, bright and inviting open feeling! Open brand new kitchen offers bianco swan quartz countertops,custom cabinets, backsplash, andstainless steel appliances! New luxury waterproof vinyle flooring throughout! New interior paint! All new light fixtures! Brand newpatio doors and windows! New AC just installed with the Nest thermostat! Newer furnace and newer water heater! Upstairs offer 2 bedrooms and a full upgradebath, with new vanities, countertops, tile floors, new showers and tubs! The Main Floor level offers a family room with fireplace, large dining room with an open upgrade kitchen, and powder bathroom! Enjoy your open space and park view frombalcony and back patio! Lots of open parking for guests! Short walk to parks/trails! Easy access to shopping, restaurants, schools, and I225! Don’t miss this opportunity to own this amazing home!
- Type:
- Single Family
- Sq.Ft.:
- 2,206
- Status:
- Active
- Beds:
- 5
- Lot size:
- 0.41 Acres
- Year built:
- 1979
- Baths:
- 3.00
- MLS#:
- 2064158
- Subdivision:
- Aurora Highlands
ADDITIONAL INFORMATION
Welcome to Your Dream Home in Aurora Highlands! We are excited to present this stunning home situated at the end of a serene cul-de-sac on nearly half an acre. This gem boasts an abundance of natural light and showcases 5 spacious bedrooms and 3 modern bathrooms. The heart of this home is its fully remodeled kitchen, featuring sleek new stainless steel appliances, perfect for culinary enthusiasts. The updated lower level basement provides additional versatile space for family gatherings or personal retreats. Enjoy the ease of a new 4-zone sprinkler system that keeps both front and back yards lush and vibrant. The property reflects true pride of ownership, with eco-friendly solar energy, and is both smoke-free and pet-free, ensuring a fresh and clean environment. Plus, it's kid-friendly, making it an ideal choice for families. This home combines modern amenities with thoughtful updates, creating a welcoming and enjoyable living experience. Don't miss the opportunity to showcase this exceptional property to your clients!
Andrea Conner, Colorado License # ER.100067447, Xome Inc., License #EC100044283, [email protected], 844-400-9663, 750 State Highway 121 Bypass, Suite 100, Lewisville, TX 75067

Listings courtesy of REcolorado as distributed by MLS GRID. Based on information submitted to the MLS GRID as of {{last updated}}. All data is obtained from various sources and may not have been verified by broker or MLS GRID. Supplied Open House Information is subject to change without notice. All information should be independently reviewed and verified for accuracy. Properties may or may not be listed by the office/agent presenting the information. Properties displayed may be listed or sold by various participants in the MLS. The content relating to real estate for sale in this Web site comes in part from the Internet Data eXchange (“IDX”) program of METROLIST, INC., DBA RECOLORADO® Real estate listings held by brokers other than this broker are marked with the IDX Logo. This information is being provided for the consumers’ personal, non-commercial use and may not be used for any other purpose. All information subject to change and should be independently verified. © 2024 METROLIST, INC., DBA RECOLORADO® – All Rights Reserved Click Here to view Full REcolorado Disclaimer
| Listing information is provided exclusively for consumers' personal, non-commercial use and may not be used for any purpose other than to identify prospective properties consumers may be interested in purchasing. Information source: Information and Real Estate Services, LLC. Provided for limited non-commercial use only under IRES Rules. © Copyright IRES |
Aurora Real Estate
The median home value in Aurora, CO is $458,600. This is lower than the county median home value of $500,800. The national median home value is $338,100. The average price of homes sold in Aurora, CO is $458,600. Approximately 59.37% of Aurora homes are owned, compared to 35.97% rented, while 4.66% are vacant. Aurora real estate listings include condos, townhomes, and single family homes for sale. Commercial properties are also available. If you see a property you’re interested in, contact a Aurora real estate agent to arrange a tour today!
Aurora, Colorado 80017 has a population of 383,496. Aurora 80017 is less family-centric than the surrounding county with 32.34% of the households containing married families with children. The county average for households married with children is 34.29%.
The median household income in Aurora, Colorado 80017 is $72,052. The median household income for the surrounding county is $84,947 compared to the national median of $69,021. The median age of people living in Aurora 80017 is 35 years.
Aurora Weather
The average high temperature in July is 88.2 degrees, with an average low temperature in January of 18 degrees. The average rainfall is approximately 16.8 inches per year, with 61.7 inches of snow per year.

