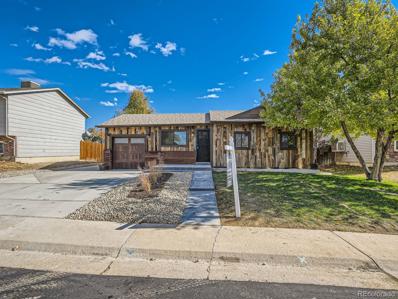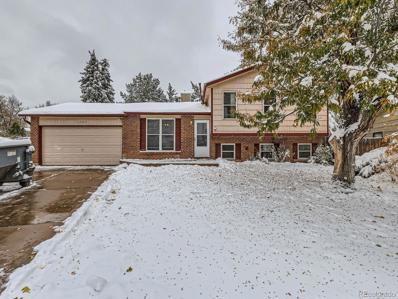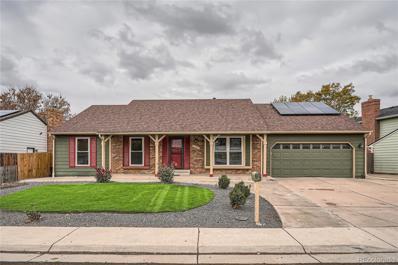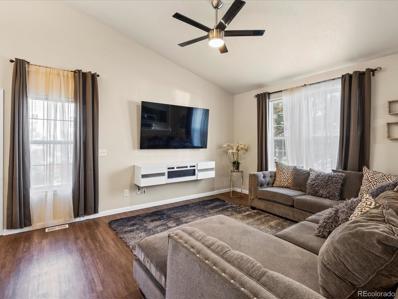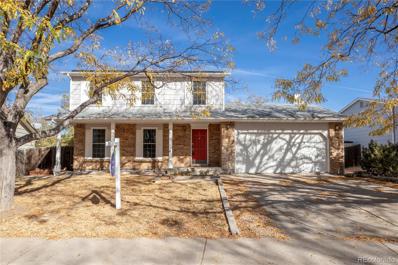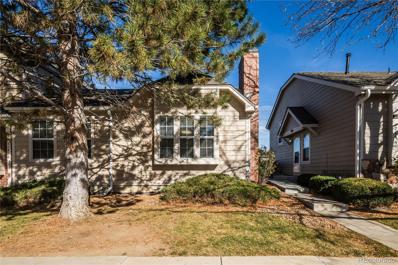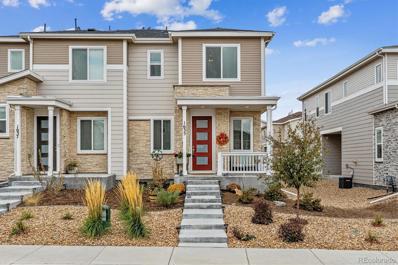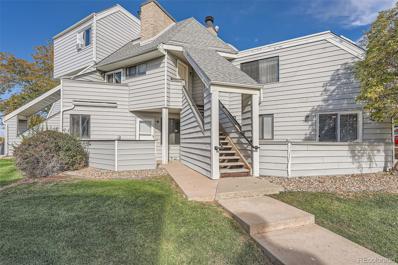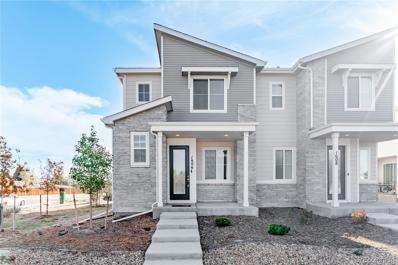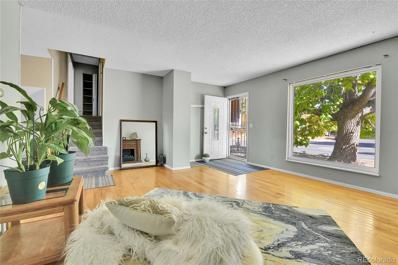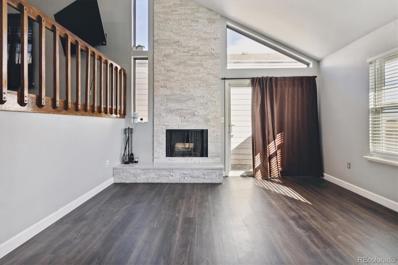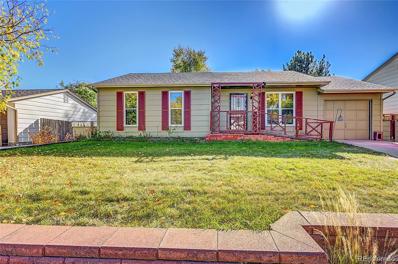Aurora CO Homes for Rent
- Type:
- Single Family
- Sq.Ft.:
- 1,168
- Status:
- Active
- Beds:
- 3
- Lot size:
- 0.14 Acres
- Year built:
- 1977
- Baths:
- 2.00
- MLS#:
- IR1022025
- Subdivision:
- Stone Ridge Park
ADDITIONAL INFORMATION
Welcome to your perfectly priced starter home in the quiet, no-HOA subdivision of Stone Ridge Park! This home offers three bedrooms, two baths, ample living and entertaining space inside, plus generous outdoor space thanks to the fenced front and back yards. Relax under the pergola, set up your grill or a fire pit out on the paver patio, and enjoy a variety of fruit trees-plum, apple, peach and cherry. For easy move-in, all appliances are included with the home-washer, dryer, refrigerator, dishwasher, window A/C unit, and a new Samsung range. For commuting, there's quick access to I-225 and public transport while great parks, trails, and shops are all close to home. Don't miss out on this incredible value!
$505,000
1876 S Nucla Street Aurora, CO 80017
- Type:
- Single Family
- Sq.Ft.:
- 1,132
- Status:
- Active
- Beds:
- 3
- Lot size:
- 0.16 Acres
- Year built:
- 1978
- Baths:
- 2.00
- MLS#:
- 4046317
- Subdivision:
- Stone Ridge Park
ADDITIONAL INFORMATION
Completely Remodeled 3-Bedroom, 2-Bath Home that blends modern updates with timeless charm. The exterior boasts gorgeous custom Barnwood siding, making this home a standout in the neighborhood. Inside, you'll find a bright and open floor plan featuring main-floor living with all-new updates throughout, including: brand-new windows that let in abundant natural light, stainless steel appliances perfect for any chef, georgeous new hardwood flooring that adds warmth and elegance. Outside you will find a brand-new concrete driveway and stamped patio ideal for outdoor entertaining, a new sprinkler system and lush new sod for a beautiful, low-maintenance yard. Not to be missed are the two backyard sheds. This home has all-new systems, including a new AC, furnace, and hot water heater for peace of mind and year-round comfort. The location allows for easy access to shopping, dining, and recreation. You will enjoy being close to grocery stores and public transportation. It is a short commute to DTC, UC Health, Buckley Space Force Base, and Aurora Town Center Mall. Just 20 minutes to Denver International Airport. You will be walking distance to Horseshoe Park, offering green space for outdoor activities. Whether you’re relaxing at home or exploring the vibrant neighborhood, this home provides convenience, comfort, and style in a location that can’t be beat. Don’t miss the opportunity to make this beautifully updated home yours – schedule a tour today!
- Type:
- Single Family
- Sq.Ft.:
- 1,810
- Status:
- Active
- Beds:
- 3
- Lot size:
- 0.21 Acres
- Year built:
- 1979
- Baths:
- 2.00
- MLS#:
- 3673304
- Subdivision:
- Aurora Highlands
ADDITIONAL INFORMATION
Welcome to your new home! This multi-level residence features 3 bedrooms and 2 bathrooms, nestled at the end of a quiet cul-de-sac. The main living area boasts large windows, a cozy fireplace, and updated flooring. The kitchen is updated and equipped with stainless steel appliances. Enjoy the benefits of double-pane windows throughout. All three bedrooms are conveniently located on the upper level. The spacious downstairs family room also includes a fireplace. Step outside to a generously sized, fully fenced backyard with a concrete pad for RV parking. Additionally, there's an attached two-car garage with access to the backyard. Ideally situated near dining, shopping, Buckley Space Force Base, and I-225, this home perfectly combines comfort and convenience.
- Type:
- Single Family
- Sq.Ft.:
- 3,024
- Status:
- Active
- Beds:
- 5
- Lot size:
- 0.18 Acres
- Year built:
- 1980
- Baths:
- 3.00
- MLS#:
- 3712867
- Subdivision:
- Brookvale Neighborhood
ADDITIONAL INFORMATION
Welcome to this fabulously remodeled 5bed, 3 bath ranch home in a great central location close to I-225. It boasts an open floorplan with so much sunlight exposure. There is formal living room upon entry, with the gourmet kitchen featuring granite countertops/island with bar stool seating while integrating the big family room and dining area for entertaining. The basement features a family room, 2 bedrooms (1 non-conforming), and a bonus flex room for an office or to create another bedroom, 3/4 bath, and finished laundry room. New features include Luxury Vinyl Flooring throughout the entire main floor, new paint and baseboards, central AC, furnace, hot water heater, bathroom vanities, and professional landscaping/concrete additions. Updated features include Champion brand windows, Solar Photovalic system, 220V in garage, and a RV parking pad. Central location offers 3 minutes walking to bus line, easy access to Aurora Town Center, Anschutz Medical Center, DTC, DIA, dining, parks, and Cherry Creek State Park.
$530,000
1145 S Rifle Circle Aurora, CO 80017
- Type:
- Single Family
- Sq.Ft.:
- 2,865
- Status:
- Active
- Beds:
- 3
- Lot size:
- 0.1 Acres
- Year built:
- 1992
- Baths:
- 3.00
- MLS#:
- 5151342
- Subdivision:
- Aurora Highlands Sub 9th Flg
ADDITIONAL INFORMATION
Welcome to this spacious 2,800+ sq. ft. home offering plenty of room for comfortable living and entertaining! With 3 bedrooms, plus a versatile loft that can be used as an office, or home gym, this property offers the perfect balance of functionality and style. The generously-sized bedrooms provide ample space, while the master suite boasts a luxurious 5-piece bath, walk-in closet, and a charming bay window. The bright and inviting main floor features a formal living and dining area, along with a huge family room that flows seamlessly into the kitchen. The kitchen is equipped with tile countertops, an eat-in area, and an abundance of counter space, making it ideal for preparing meals and hosting guests. Cozy up by the gas fireplace on chilly Colorado evenings! The finished basement adds even more living space—perfect for a home theater, play area, or gym, with plenty of additional storage. Additional highlights include a 2-car garage, central A/C, and low-maintenance yard. HOME TO HAVE SOME SIDING REPAIR AND TO BE FRESHLY PAINTED (weather permitting). Located just minutes from Buckley Air Force Base and with easy access to E470 and I-225, this home offers both convenience and privacy. Enjoy nearby parks like Highland Hollows, Mountain View Panorama, and Horseshoe Park, as well as a quick 10-minute drive to the new City Center featuring shopping and dining options. Plus, with the light rail close by, commuting is a breeze. Don’t miss out on this wonderful home! It's waiting for your finishing touches!
$340,000
1273 S Zeno A Way Aurora, CO 80017
- Type:
- Other
- Sq.Ft.:
- 1,425
- Status:
- Active
- Beds:
- 3
- Year built:
- 1996
- Baths:
- 2.00
- MLS#:
- 9789387
- Subdivision:
- Quail Run Condos
ADDITIONAL INFORMATION
Welcome to the perfect starter townhome! Also perfect if you are down sizing. Situated in a peaceful community, this wonderful corner unit features 3 bedrooms and 2 bathrooms. It also includes a flex area that can be used as a second living room, or fourth living area! Ample space with over 1,400 square feet which give you the square footage of a single family residence. The corner lot makes it easy to access the unit. There is also a green belt area behind the unit that can be used for play space or space for your fur babies. Great price and value for this unit that you do not want to miss!
- Type:
- Condo
- Sq.Ft.:
- 1,425
- Status:
- Active
- Beds:
- 3
- Year built:
- 1996
- Baths:
- 2.00
- MLS#:
- 9789387
- Subdivision:
- Quail Run Condos
ADDITIONAL INFORMATION
Welcome to the perfect starter townhome! Also perfect if you are down sizing. Situated in a peaceful community, this wonderful corner unit features 3 bedrooms and 2 bathrooms. It also includes a flex area that can be used as a second living room, or fourth living area! Ample space with over 1,400 square feet which give you the square footage of a single family residence. The corner lot makes it easy to access the unit. There is also a green belt area behind the unit that can be used for play space or space for your fur babies. Great price and value for this unit that you do not want to miss!
Open House:
Friday, 11/29 8:00-7:00PM
- Type:
- Single Family
- Sq.Ft.:
- 1,357
- Status:
- Active
- Beds:
- 3
- Lot size:
- 0.18 Acres
- Year built:
- 1977
- Baths:
- 2.00
- MLS#:
- 5972843
- Subdivision:
- Stone Ridge Park Sub 1st Flg
ADDITIONAL INFORMATION
Seller may consider buyer concessions if made in an offer. Welcome to this inviting property, where a neutral color paint scheme provides a calming ambiance throughout. The property features a cozy fireplace, perfect for those chilly evenings. The kitchen is equipped with all stainless steel appliances. Step outside into the fenced in backyard, ideal for private outdoor enjoyment. The home's exterior has been revitalized with fresh paint, adding to its curb appeal. This property is a true gem, ready for you to make it your own. Come and discover all it has to offer.
- Type:
- Single Family
- Sq.Ft.:
- 1,640
- Status:
- Active
- Beds:
- 3
- Lot size:
- 0.19 Acres
- Year built:
- 1981
- Baths:
- 3.00
- MLS#:
- 6855686
- Subdivision:
- Lexington East
ADDITIONAL INFORMATION
This charming 3 bedroom / 3 bathroom home combines traditional style with modern efficiency, featuring beautiful hardwood floors in a well-designed floor plan. Enjoy the Colorado sun with a warm south facing location means less snow shoveling in the winter and amazing interior light inside. Tesla solar panels are installed for enhanced energy efficiency. Both the family room with it's inviting fireplace and living room with it's expansive hardwoods, offer ample space for relaxing and entertaining. The dining room opens to a large fenced backyard with mature trees and room for a huge deck, gardening, pets, kids or whatever your outdoor needs are. For the craftsman or hobbyist, the basement offers a dream workshop with built in shelving and storage plus room for tools and more. Located near Buckley Air Force Base and within easy reach of shopping and major highways, the home is also just blocks from parks, trails and schools — perfect for families and outdoor enthusiasts alike. This is a great home and priced right!
- Type:
- Condo
- Sq.Ft.:
- 784
- Status:
- Active
- Beds:
- 2
- Lot size:
- 0.02 Acres
- Year built:
- 1984
- Baths:
- 1.00
- MLS#:
- 6941722
- Subdivision:
- Quail Run
ADDITIONAL INFORMATION
Discover comfort and charm in this inviting 2-bedroom, 1-bathroom condo. The cozy wood-burning fireplace creates a warm ambiance, perfect for relaxing winter evenings. The private, fenced yard with patio provides an ideal outdoor retreat for relaxation or entertaining. Enjoy easy access to local restaurants and shopping, and embrace the convenience and tranquility this home has to offer. The community enhances your experience with amenities including a clubhouse, pool, fitness room, and tennis court—ideal for both relaxation and recreation. Embrace low-maintenance living with access to everything you need for your lifestyle.
$440,000
1635 S Andes Way Aurora, CO 80017
- Type:
- Townhouse
- Sq.Ft.:
- 1,475
- Status:
- Active
- Beds:
- 3
- Lot size:
- 0.07 Acres
- Year built:
- 2022
- Baths:
- 3.00
- MLS#:
- 5500947
- Subdivision:
- Urban Collection At East Bend
ADDITIONAL INFORMATION
Look no further than 1635 S Andes for the convenience of a low-maintenance living! The main level welcomes you with space for dining and entertaining with its open dining and living rooms. A covered patio is available to enjoy the outdoors. The kitchen features a center island and all appliances included. Upstairs you'll find two generous bedrooms and a shared full bathroom that make perfect accommodations for family or guests. The laundry, with washer and dryer, is close to all the bedrooms. The primary suite has a large walk-in closet and private ensuite bath with dual sink. This is it! Book your showing now.
- Type:
- Condo
- Sq.Ft.:
- 1,021
- Status:
- Active
- Beds:
- 2
- Year built:
- 2011
- Baths:
- 2.00
- MLS#:
- 4005741
- Subdivision:
- Kalispell Condos
ADDITIONAL INFORMATION
Great Opportunity!!! Take advantage of the last 2 bedroom unit available with Special Private Financing saving you hundreds each month! This professionally renovated home features Vinyl Plank Flooring, Quartz Counters, and Stainless Steel Appliances. You will be delighted as you enter through your attached 1 car garage that enters into your main floor condo, plus an additional designated parking space. Enjoy living in this quiet community close to shopping, schools, parks, and public transportation! This unit is due to be completed at the end of November. We have an identical home that may be viewed in person so please reach out, you don't want to miss this opportunity! Home must be owner occupied and conventional financing is allowed.
- Type:
- Other
- Sq.Ft.:
- 1,021
- Status:
- Active
- Beds:
- 2
- Year built:
- 2011
- Baths:
- 2.00
- MLS#:
- 4005741
- Subdivision:
- Kalispell Condos
ADDITIONAL INFORMATION
Great Opportunity!!! Take advantage of the last 2 bedroom unit available with Special Private Financing saving you hundreds each month! This professionally renovated home features Vinyl Plank Flooring, Quartz Counters, and Stainless Steel Appliances. You will be delighted as you enter through your attached 1 car garage that enters into your main floor condo, plus an additional designated parking space. Enjoy living in this quiet community close to shopping, schools, parks, and public transportation! This unit is due to be completed at the end of November. We have an identical home that may be viewed in person so please reach out, you don't want to miss this opportunity! Home must be owner occupied and conventional financing is allowed.
- Type:
- Single Family
- Sq.Ft.:
- 2,012
- Status:
- Active
- Beds:
- 4
- Lot size:
- 0.17 Acres
- Year built:
- 1979
- Baths:
- 2.00
- MLS#:
- 7446469
- Subdivision:
- Aurora Highlands
ADDITIONAL INFORMATION
This inviting 4-bedroom, 1.5-bathroom home offers plenty of space with 2,012 square feet of comfortable living. The expansive living room is perfect for entertaining family and friends, providing a warm and welcoming atmosphere. The dining room, conveniently located next to the kitchen, makes hosting meals a breeze. Step outside to enjoy the generous backyard, ideal for outdoor gatherings, gardening, or creating your own personal retreat. With ample room both inside and out, this home offers endless possibilities for customization to fit your lifestyle. Don't miss this opportunity to make it your own!
$240,000
17090 E Ford 105 Dr Aurora, CO 80017
- Type:
- Other
- Sq.Ft.:
- 840
- Status:
- Active
- Beds:
- 2
- Lot size:
- 0.01 Acres
- Year built:
- 1983
- Baths:
- 1.00
- MLS#:
- 5439684
- Subdivision:
- Windcreek Condos
ADDITIONAL INFORMATION
Property is being sold AS-IS. Located on the first floor, 2-bedroom, 1 full bathroom, with open floor plan, wood burning fireplace in-between living room and primary bedroom. Primary bedroom includes walk-in closet. Located near lots of shopping and restaurants and minutes away from HWY 225.
- Type:
- Condo
- Sq.Ft.:
- 1,400
- Status:
- Active
- Beds:
- 2
- Year built:
- 2003
- Baths:
- 3.00
- MLS#:
- 5447277
- Subdivision:
- Carriage Park
ADDITIONAL INFORMATION
Welcome to this stand out townhouse with exceptional value! The main floor boasts a open layout, perfect for entertaining and everyday living. The primary suite is a peaceful retreat with a lovely bathroom and spacious walk-in closet. Also upstairs, you’ll find a second bedroom and bathroom, along with a versatile loft space ideal for a home office or cozy living area. Enjoy the convenience of a large attached garage with ample storage. The community offers enhanced security with a private coded gate, ensuring peace of mind. Located just minutes from a variety of restaurants and shopping, you'll also have quick access to I-225 for easy commutes to DTC, Anschutz, and DIA. Don’t miss out on this incredible opportunity!
- Type:
- Condo
- Sq.Ft.:
- 840
- Status:
- Active
- Beds:
- 2
- Lot size:
- 0.01 Acres
- Year built:
- 1983
- Baths:
- 1.00
- MLS#:
- 5439684
- Subdivision:
- Windcreek Condos
ADDITIONAL INFORMATION
Property is being sold AS-IS. Located on the first floor, 2-bedroom, 1 full bathroom, with open floor plan, wood burning fireplace in-between living room and primary bedroom. Primary bedroom includes walk-in closet. Located near lots of shopping and restaurants and minutes away from HWY 225.
$459,900
1606 S Tower Roads Aurora, CO 80017
- Type:
- Single Family
- Sq.Ft.:
- 1,474
- Status:
- Active
- Beds:
- 3
- Lot size:
- 0.07 Acres
- Year built:
- 2023
- Baths:
- 3.00
- MLS#:
- 3517085
- Subdivision:
- East Bend
ADDITIONAL INFORMATION
Introducing this stunning, like-new, two-story half-duplex in the desirable East Bend neighborhood. This home boasts over 1,400 square feet of thoughtfully designed living space with new vinyl floors and an open-concept floor plan that seamlessly connects the living room and kitchen, making it ideal for entertaining and everyday living. The main-level living area offers additional versatility and comfort. The upper level features three bright and inviting bedrooms, complemented by 2.5 well-appointed bathrooms: two full bathroom upstairs, and one half bathroom on the main-level. Enjoy warm summer evenings on the charming side patio. Conveniently located near shopping centers, restaurants, schools, and major thoroughfares, this home provides easy access for effortless commuting. Don’t miss the opportunity to make this exceptional home yours. Schedule your tour today!
$355,000
1255 S Zeno A Cir Aurora, CO 80017
Open House:
Saturday, 11/30 6:00-9:00PM
- Type:
- Other
- Sq.Ft.:
- 1,425
- Status:
- Active
- Beds:
- 3
- Year built:
- 1996
- Baths:
- 2.00
- MLS#:
- 3955873
- Subdivision:
- Quail Run Condos
ADDITIONAL INFORMATION
Spacious End Unit Condo with Modern Amenities Welcome to this charming tri-level end-unit condo. It features an open floor plan and vaulted ceilings in the family room, creating a bright and airy atmosphere. The main level boasts a family room, dining room, and kitchen with laminate flooring, perfect for entertaining. Enjoy the privacy of your own fenced patio area, ideal for outdoor relaxation. The community amenities include a park, pool, clubhouse, fitness center, and tennis courts, ensuring there's something for everyone. It is also conveniently located close to Buckley Air Force Base, shopping centers, and schools, this home is perfect for those seeking a blend of comfort and convenience.
Open House:
Saturday, 11/30 11:00-2:00PM
- Type:
- Condo
- Sq.Ft.:
- 1,425
- Status:
- Active
- Beds:
- 3
- Year built:
- 1996
- Baths:
- 2.00
- MLS#:
- 3955873
- Subdivision:
- Quail Run Condos
ADDITIONAL INFORMATION
Spacious End Unit Condo with Modern Amenities Welcome to this charming tri-level end-unit condo. It features an open floor plan and vaulted ceilings in the family room, creating a bright and airy atmosphere. The main level boasts a family room, dining room, and kitchen with laminate flooring, perfect for entertaining. Enjoy the privacy of your own fenced patio area, ideal for outdoor relaxation. The community amenities include a park, pool, clubhouse, fitness center, and tennis courts, ensuring there’s something for everyone. It is also conveniently located close to Buckley Air Force Base, shopping centers, and schools, this home is perfect for those seeking a blend of comfort and convenience.
- Type:
- Townhouse
- Sq.Ft.:
- 1,692
- Status:
- Active
- Beds:
- 4
- Lot size:
- 0.02 Acres
- Year built:
- 1983
- Baths:
- 3.00
- MLS#:
- 2154254
- Subdivision:
- Sunstone Sub 1st Flg
ADDITIONAL INFORMATION
Step into this inviting home, the perfect place to start your next chapter. You're welcomed by a cozy living room, ideal for hosting holiday gatherings, with a crackling fireplace setting a warm ambiance. Move forward into a chef's dream kitchen, where thoughtful design meets both beauty and functionality. A conveniently located bathroom between the kitchen and living room provides easy access for guests, while ensuring privacy for the upstairs and downstairs areas. On the second floor, you'll discover brand-new windows and plush carpeting throughout. Each bedroom offers generously sized closets, and the newly renovated bathroom features elegant tile work and a spacious double sink. Head down to the fully finished basement, where you'll find an additional living space perfect for entertaining, along with a non-conforming bedroom/office and a convenient laundry room. Finally, step outside to the fully fenced backyard, with direct access to a large open space, perfect for pets to run and play. Don’t miss out—come explore this home and make it yours!
$485,000
17769 E Iowa Drive Aurora, CO 80017
- Type:
- Single Family
- Sq.Ft.:
- 1,658
- Status:
- Active
- Beds:
- 3
- Lot size:
- 0.15 Acres
- Year built:
- 1978
- Baths:
- 2.00
- MLS#:
- 1674164
- Subdivision:
- Aurora Highlands
ADDITIONAL INFORMATION
WOW! Special loan program to buyers for zero down payment and no PMI! Spacious home in great neighborhood, backs to open space! Hardwood floors, newer carpet, fresh paint, newer roof, gutters, and siding, and water heater. Large fenced yard with huge attached storage shed/workshop in the back with electricity! Great open floor plan with lots of space! Huge primary suite with walk-in closet and full bath. Large living room with picture window to enjoy amazing shade tree in front yard. Huge family room in lower level has beautiful brick wood burning fireplace with glass enclosure. Plenty of space to entertain--watch movies, play pool. Could possibly even take half the space and make another bedroom or office. Both bathrooms were recently remodeled with new bathtub/showers. Kitchen has eat-in area large enough for a dining table. Lots of cabinets and center island. Stainless steel appliances; refrigerator included. Sliding door to back patio and huge fenced yard with no neighbors behind--just a big green belt! Peaceful area that is close to schools, restaurants, shopping. And, check out the low property taxes and no HOA!
$399,900
982 S Zeno Way Aurora, CO 80017
- Type:
- Single Family
- Sq.Ft.:
- 1,626
- Status:
- Active
- Beds:
- 4
- Lot size:
- 0.04 Acres
- Year built:
- 1982
- Baths:
- 2.00
- MLS#:
- 7084783
- Subdivision:
- Sienna Sub 2nd Flg
ADDITIONAL INFORMATION
This bright single-family home offers FOUR bedrooms, multiple living areas, and TWO PARKING spaces updated home featuring an open floor plan and vaulted ceilings that create a spacious and inviting atmosphere. The kitchen, renovated in 2019 with quartz countertops, and a window that fills the space with natural light. Enjoy the modern convenience of luxury vinyl plank flooring throughout the main level of the home and newer windows that enhance energy efficiency and comfort. All appliances are included, making this home truly move-in ready. Additionally, both bathrooms and all the doors and trim have been updated within the last year. and new furnace and water heater within the last 3 years. The location in the community allows for privacy so it's like having your own front yard. Conveniently located close to shopping, restaurants, and coffee shops, this home offers the perfect blend of comfort and accessibility. You'll appreciate the convenience of two reserved parking spaces, both labeled 24, the fourth bedroom is nonconforming but super easy to add a closet. the large laundry room has ample space to add a bathroom.
- Type:
- Single Family
- Sq.Ft.:
- 1,028
- Status:
- Active
- Beds:
- 3
- Lot size:
- 0.14 Acres
- Year built:
- 1981
- Baths:
- 1.00
- MLS#:
- 2930571
- Subdivision:
- Kingsborough
ADDITIONAL INFORMATION
Discover the perfect blend of comfort and convenience with this beautifully maintained 3-bedroom, 1-bathroom ranch-style home in the welcoming Kingsborough neighborhood. Step into a bright, open-concept living space with luxurious vinyl plank flooring, setting the stage for both relaxation and entertainment. The inviting kitchen flows seamlessly, offering easy access to an extended one-car garage and sliding glass doors that lead to a spacious deck overlooking a serene pond and fully fenced, lush backyard—your personal oasis! The home’s thoughtful layout includes a generously sized primary bedroom with a walk-in closet, two additional bedrooms, a full bathroom, and a laundry closet all on the main floor for effortless living. Located in a prime area with quick access to E-470, I-225, and I-70, you’ll enjoy convenience to Buckley Air Force Base, Denver International Airport, shopping, public transportation and more. This home is ideal for first-time buyers or anyone looking to enjoy the perfect balance of tranquility and city access. Don’t miss this opportunity—schedule your showing today!
- Type:
- Single Family
- Sq.Ft.:
- 2,052
- Status:
- Active
- Beds:
- 3
- Lot size:
- 0.29 Acres
- Year built:
- 1986
- Baths:
- 3.00
- MLS#:
- 8669547
- Subdivision:
- Sunnyslope
ADDITIONAL INFORMATION
A gardener’s paradise awaits in the expansive, park-like backyard featuring patio areas, tiered garden beds, privacy fencing and a chicken coop. Additional storage space is found in a two-car attached garage. A central Aurora location offers wonderful privacy while maintaining proximity to shopping, restaurants and outdoor recreation. Spring planting is the gardener's dream with Nick's Garden Center only a couple of minutes from the home! Positioned on a private cul-de-sac, this Sunnyslope home is bathed in sunlit serenity. Lofty vaulted ceilings with skylights expand the scale of a great room warmed by the ambiance of a cozy brick fireplace. The open layout flows effortlessly into a bright dining area and a remodeled kitchen showcasing modern stainless steel appliances, a subway tile backsplash and a peninsula with seating. Restful relaxation awaits in the primary suite boasting a large walk-in closet and a stylishly remodeled bathroom. Two additional bedrooms and a full bathroom complete the main level. Downstairs, a finished basement offers flexible living space with a spacious recreation room, a bathroom and a convenient laundry area.
Andrea Conner, Colorado License # ER.100067447, Xome Inc., License #EC100044283, [email protected], 844-400-9663, 750 State Highway 121 Bypass, Suite 100, Lewisville, TX 75067

Listings courtesy of REcolorado as distributed by MLS GRID. Based on information submitted to the MLS GRID as of {{last updated}}. All data is obtained from various sources and may not have been verified by broker or MLS GRID. Supplied Open House Information is subject to change without notice. All information should be independently reviewed and verified for accuracy. Properties may or may not be listed by the office/agent presenting the information. Properties displayed may be listed or sold by various participants in the MLS. The content relating to real estate for sale in this Web site comes in part from the Internet Data eXchange (“IDX”) program of METROLIST, INC., DBA RECOLORADO® Real estate listings held by brokers other than this broker are marked with the IDX Logo. This information is being provided for the consumers’ personal, non-commercial use and may not be used for any other purpose. All information subject to change and should be independently verified. © 2024 METROLIST, INC., DBA RECOLORADO® – All Rights Reserved Click Here to view Full REcolorado Disclaimer
| Listing information is provided exclusively for consumers' personal, non-commercial use and may not be used for any purpose other than to identify prospective properties consumers may be interested in purchasing. Information source: Information and Real Estate Services, LLC. Provided for limited non-commercial use only under IRES Rules. © Copyright IRES |
Aurora Real Estate
The median home value in Aurora, CO is $458,600. This is lower than the county median home value of $500,800. The national median home value is $338,100. The average price of homes sold in Aurora, CO is $458,600. Approximately 59.37% of Aurora homes are owned, compared to 35.97% rented, while 4.66% are vacant. Aurora real estate listings include condos, townhomes, and single family homes for sale. Commercial properties are also available. If you see a property you’re interested in, contact a Aurora real estate agent to arrange a tour today!
Aurora, Colorado 80017 has a population of 383,496. Aurora 80017 is less family-centric than the surrounding county with 32.34% of the households containing married families with children. The county average for households married with children is 34.29%.
The median household income in Aurora, Colorado 80017 is $72,052. The median household income for the surrounding county is $84,947 compared to the national median of $69,021. The median age of people living in Aurora 80017 is 35 years.
Aurora Weather
The average high temperature in July is 88.2 degrees, with an average low temperature in January of 18 degrees. The average rainfall is approximately 16.8 inches per year, with 61.7 inches of snow per year.

