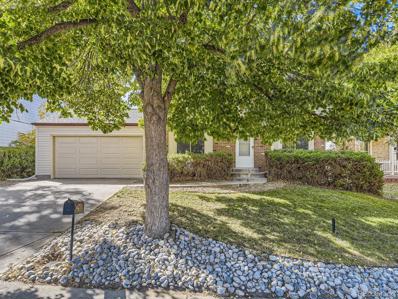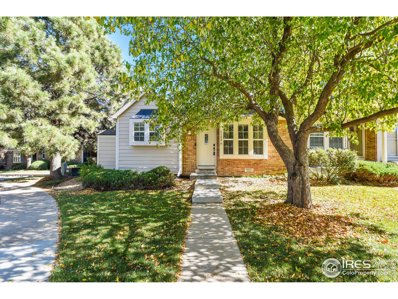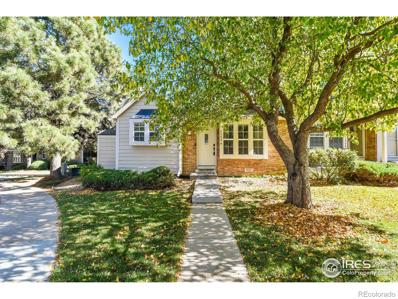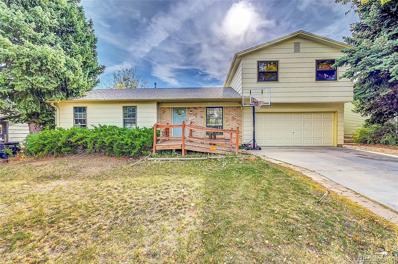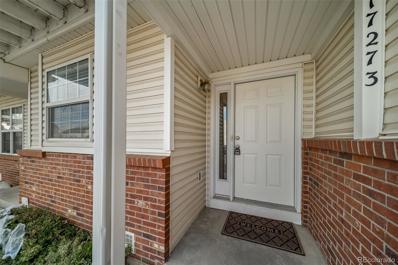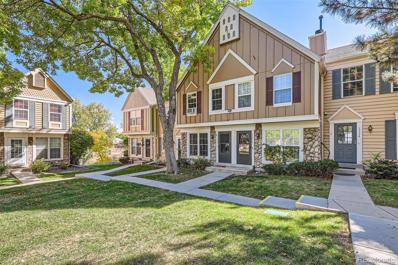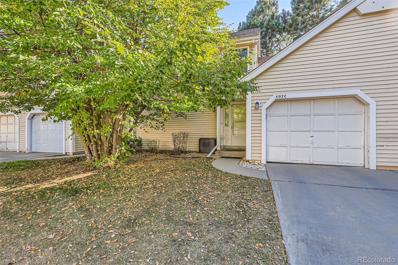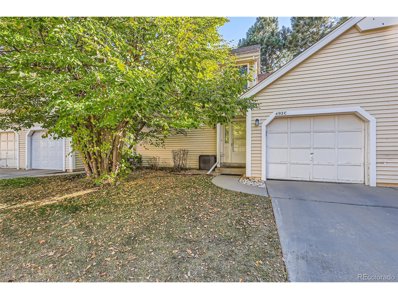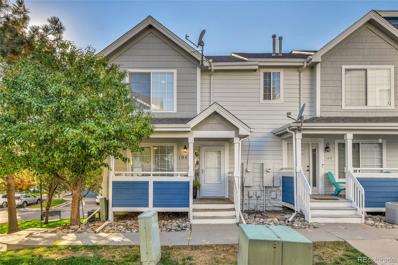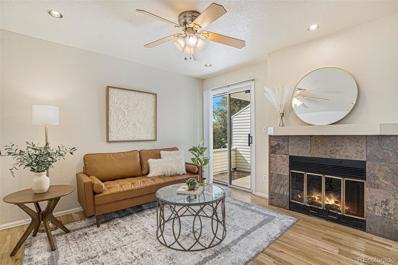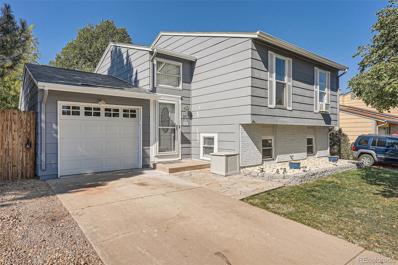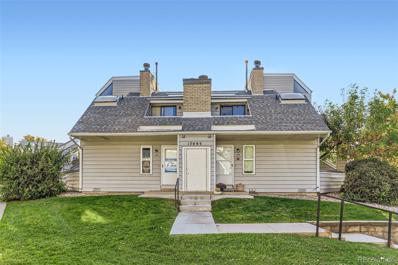Aurora CO Homes for Rent
$465,000
1009 S Lewiston Way Aurora, CO 80017
- Type:
- Single Family
- Sq.Ft.:
- 2,500
- Status:
- Active
- Beds:
- 4
- Lot size:
- 0.13 Acres
- Year built:
- 1978
- Baths:
- 3.00
- MLS#:
- 9082435
- Subdivision:
- Tollgate
ADDITIONAL INFORMATION
Welcome Home! This lovely 4-bedroom, 3-bathroom residence exudes true pride of ownership. The kitchen boasts granite countertops, a pantry, and a cozy eat-in area. On the upper level, you'll find three bedrooms and two bathrooms, each with newly updated showers. The finished basement offers a non-compliant bedroom, a pleasant living room, and a storage space. Relish the stunning Colorado sunsets from the covered back deck, which provides views of the professionally landscaped backyard. Electric panel was replaced in 2019. Water Heater was replaced 3 years ago. Composite siding was replaced 9 years ago. Some of the windows and window coverings have been replaced recently. This home is a must show.
- Type:
- Single Family
- Sq.Ft.:
- 1,730
- Status:
- Active
- Beds:
- 4
- Lot size:
- 0.24 Acres
- Year built:
- 1977
- Baths:
- 2.00
- MLS#:
- 2087644
- Subdivision:
- Aurora Highlands
ADDITIONAL INFORMATION
This is a great home that is very well maintained. $10,000 for closings costs and or rate buy down possible. New granite kitchen counters, new carpet, new interior paint, new oven and new lighting. Recent updates include exterior paint. All of the big maintenance items have been done including furnace, hot water heater, windows, sewer line, and roof. This house is truly move in ready. Outside you'll find a big, fenced back yard with a covered patio and a nice storage shed. You'll love the quiet neighborhood and being able to walk to the school and park. With lower taxes and no HOA fees, this home is truly affordable. Don't miss it!
$350,000
1152 S Zeno A Way Aurora, CO 80017
- Type:
- Other
- Sq.Ft.:
- 1,196
- Status:
- Active
- Beds:
- 3
- Year built:
- 1984
- Baths:
- 2.00
- MLS#:
- 1021210
- Subdivision:
- Discovery At Quail Run Condos Ph 1 Thru 5
ADDITIONAL INFORMATION
Welcome to this beautifully remodeled corner townhome, offering modern updates, privacy, and a functional family floor plan. UPDATED THROUGHOUT: This townhome has been remodeled with newer flooring, updated bathrooms, sleek kitchen cabinets, and modern stainless steel appliances. The thoughtful renovations ensure a fresh, contemporary living experience. FUNCTIONAL FAMILY LAYOUT: With 2 spacious bedrooms and a full bathroom upstairs, this home provides the perfect setup for families. The lower level offers an additional bedroom and bathroom, ideal for guests or extra family members, allowing flexibility for your needs. CORNER UNIT WITH PRIVACY: Enjoy the privacy and quiet of a corner unit, complete with a full privacy fence. The home also features a small patio, perfect for outdoor relaxation or dining. NEIGHBORHOOD AMENITIES: Take advantage of the community's well-maintained amenities, including a tennis court and clubhouse, adding to the convenience and enjoyment of this location. Conveniently located near Highland Hollows Park. This townhome offers both modern updates and a warm, welcoming atmosphere, making it an excellent choice for those seeking comfort and functionality.
- Type:
- Condo
- Sq.Ft.:
- 1,196
- Status:
- Active
- Beds:
- 3
- Year built:
- 1984
- Baths:
- 2.00
- MLS#:
- IR1021210
- Subdivision:
- Discovery At Quail Run Condos Ph 1 Thru 5
ADDITIONAL INFORMATION
Welcome to this beautifully remodeled corner townhome, offering modern updates, privacy, and a functional family floor plan. UPDATED THROUGHOUT: This townhome has been remodeled with newer flooring, updated bathrooms, sleek kitchen cabinets, and modern stainless steel appliances. The thoughtful renovations ensure a fresh, contemporary living experience. FUNCTIONAL FAMILY LAYOUT: With 2 spacious bedrooms and a full bathroom upstairs, this home provides the perfect setup for families. The lower level offers an additional bedroom and bathroom, ideal for guests or extra family members, allowing flexibility for your needs. CORNER UNIT WITH PRIVACY: Enjoy the privacy and quiet of a corner unit, complete with a full privacy fence. The home also features a small patio, perfect for outdoor relaxation or dining. NEIGHBORHOOD AMENITIES: Take advantage of the community's well-maintained amenities, including a tennis court and clubhouse, adding to the convenience and enjoyment of this location. Conveniently located near Highland Hollows Park. This townhome offers both modern updates and a warm, welcoming atmosphere, making it an excellent choice for those seeking comfort and functionality.
- Type:
- Condo
- Sq.Ft.:
- 1,088
- Status:
- Active
- Beds:
- 2
- Lot size:
- 0.01 Acres
- Year built:
- 1984
- Baths:
- 3.00
- MLS#:
- 5580706
- Subdivision:
- Quail Run
ADDITIONAL INFORMATION
This charming townhome-style condo in Quail Run offers a comfortable and convenient living experience. It features two spacious master bedrooms upstairs, each with vaulted ceilings and its own en-suite bathroom. The reserved parking space is located right in front, with easy access to your front door via a covered porch. Inside, the living room boasts a cozy wood-burning fireplace and large south-facing windows with an extra deep sill. A half bath is conveniently located between the kitchen and living room. The kitchen is equipped with new stainless steel appliances, granite tile countertops, as well as a deep pantry for extra storage. The kitchen's bright box bay window overlooks the private, fenced backyard. Sliding doors from the dining area lead to a cement patio and a handy storage shed, with outside space that provides the extra pet friendly and hang out space you are looking for. This home is move-in ready, with meticulous care and tasteful updates throughout. The furnace and hot water heater, located in the crawl space, have been recently serviced. Quail Run community amenities include an outdoor swimming pool, tennis courts, a fitness room, a clubhouse, and ample guest parking. The location is ideal, close to Buckley AFB, the Central Rec Center, dining, shopping, parks, and public transportation. Don't miss the opportunity to make this your own!
- Type:
- Single Family
- Sq.Ft.:
- 2,250
- Status:
- Active
- Beds:
- 7
- Lot size:
- 0.17 Acres
- Year built:
- 1980
- Baths:
- 2.00
- MLS#:
- 4257783
- Subdivision:
- Aurora Highlands
ADDITIONAL INFORMATION
Wow, you must see this home, 7 bedrooms and 2 bathrooms and 2 cars garage, ideal for large family, or home host providers. or can be converted into assisted living home, handicap access. close to shopping and transportation, cul-de-sac. there's 2 washer and dryer hookup one in the home and the other in the garage. buyers and buyer's broker/agent to verify all information,
$310,000
17273 E Ford Drive Aurora, CO 80017
- Type:
- Townhouse
- Sq.Ft.:
- 904
- Status:
- Active
- Beds:
- 2
- Lot size:
- 0.02 Acres
- Year built:
- 1999
- Baths:
- 2.00
- MLS#:
- 2354400
- Subdivision:
- Copper Ridge
ADDITIONAL INFORMATION
Welcome to this turn key townhome featuring an open floor plan and two primary suites! Each generously sized bedroom comes with its' own balcony! This home has been thoughtfully upgraded with LVP flooring throughout and modernized primary bathrooms with brand new vanities, countertops, light fixtures, mirrors, and flooring. The kitchen is equipped with all new stainless steel appliances and new granite countertops, perfect for cooking and entertaining. Just off the kitchen you will have your dining space followed by the living room area with the gas fireplace and slider leading to the private fenced back patio area. New ceiling fans and light fixtures round out the main floor. Additional updates include a NEW FURNACE AND CENTRAL AIR - year round comfort with peace of mind! With parking included, you will never have to worry about finding a spot when you come home. Located just minutes from Buckley Space Force Base, this townhouse offers a prime location for military personnel. Grocery shopping and retail options are just a short distance away, right across the street. Do not miss out on this fantastic opportunity to own at Copper Ridge, you will find the perfect blend of modern, convenience, and comfort – schedule your private tour today!
- Type:
- Single Family
- Sq.Ft.:
- 1,503
- Status:
- Active
- Beds:
- 3
- Lot size:
- 0.06 Acres
- Year built:
- 2001
- Baths:
- 3.00
- MLS#:
- 4073937
- Subdivision:
- Somerset
ADDITIONAL INFORMATION
Welcome to 17173 E Wyoming Drive, a well maintained residence situated in the desirable Somerset Village community of Aurora. This two-story home encompasses 1,503 square feet of thoughtfully designed living space, featuring 3 bedrooms and 3 bathrooms. The upper level is dedicated to three spacious bedrooms, including a primary suite with vaulted ceilings that flood the room with natural light and a walk-in closet. Both bathrooms upstairs have been completely remodeled. This level also features a versatile loft area that can be conveniently used as a bonus room, perfect for an office, play area, or additional living space. The remaining bedrooms enjoy ample space, while the main level includes a conveniently located half bath for guests. The well-appointed kitchen is equipped with essential appliances and opens to a private patio off the kitchen and living room, creating an ideal setting for entertaining. Additionally, a small laundry room with a BRAND NEW washer and dryer, enhancing the home's functionality. Residents will appreciate the comfort provided by the three ceiling fans, forced air heating and central air conditioning throughout the year. An attached 2-car garage offers secure parking and additional storage options. The community provides a range of amenities, including grounds maintenance, recycling, snow removal, and trash services, and a pool. Ideally located just minutes from parks, schools, and shopping, this home is within the esteemed Adams-Arapahoe 28J school district, which includes Arkansas Elementary and Rangeview High School. This property presents a remarkable opportunity for discerning buyers seeking a blend of comfort and convenience.
- Type:
- Townhouse
- Sq.Ft.:
- 1,092
- Status:
- Active
- Beds:
- 2
- Year built:
- 1983
- Baths:
- 3.00
- MLS#:
- 4905309
- Subdivision:
- Sunstone
ADDITIONAL INFORMATION
Spacious Townhome in the Sunstone Community Welcome to one of the largest floorplans in the Sunstone community! This well-maintained townhome features two primary suites on the upper level, offering plenty of space and privacy. The living room includes a cozy wood-burning fireplace, and the eat-in kitchen flows into a dining area with access to a private, fenced patio that backs up to a peaceful greenbelt. Recent updates include a new water heater (2024) and new windows and sliding patio door. The home is located just a 10-minute walk from grocery stores, local restaurants, a bakery café, and is also within walking distance to schools. Right by West Toll Gate Creek, you’ll enjoy a quiet neighborhood with lots of green space. This townhome includes covered parking with plenty of visitor parking nearby. If you're looking for comfort, convenience, and a great location, schedule your showing today!
- Type:
- Condo
- Sq.Ft.:
- 1,177
- Status:
- Active
- Beds:
- 3
- Year built:
- 1982
- Baths:
- 2.00
- MLS#:
- 9028894
- Subdivision:
- Robinwood
ADDITIONAL INFORMATION
Ground floor 3 BR condo with a ton of natural light! One of the best locations in the complex, this unit is flooded with natural light and is easily accessible with no stairs or step-ups from the parking lot. Once you enter, you'll love the easy flow of this open concept home. The living room, dining room, and kitchen are all together for connected living. The living room fireplace is so cozy, and located right next to the huge outdoor patio. The 3 bedrooms are spacious and large, with the master having it's own bathroom. Brand new flooring and brand new carpets! This is a really great community, with a pool, scenic pond, basketball court, and good schools. Good location, where quiet meets easy access. Plenty of stores nearby, plus I-470 & I-225 not too far.
- Type:
- Townhouse
- Sq.Ft.:
- 2,014
- Status:
- Active
- Beds:
- 3
- Lot size:
- 0.07 Acres
- Year built:
- 2020
- Baths:
- 3.00
- MLS#:
- 2345765
- Subdivision:
- Commons At East Creek
ADDITIONAL INFORMATION
Experience contemporary living in this elegant townhome, built in 2020 by Meritage Homes. Thoughtfully designed with a Perry Park floor plan, this home offers the perfect balance of style, comfort, and energy efficiency. Sustainable features include double-pane windows, a tankless water heater, and a smart thermostat, ensuring long-term savings and environmental friendliness. This spacious 3-bedroom, 3-bath home features an open-concept main floor, seamlessly connecting the kitchen, dining, and living areas. The kitchen shines with an oversized island, stainless steel appliances, a pantry, and durable vinyl flooring, all enhanced by recessed lighting. Relax by the cozy gas fireplace in the living area or enjoy the two included TVs. A convenient 1/2 guest bathroom completes the first level. Upstairs, the primary suite offers a private retreat with a large walk-in closet, dual sinks, a walk-in shower, a private water closet, and additional linen storage. Two more well-sized bedrooms, along with a full bathroom, provide ample space for family or guests. A versatile loft space serves as a great option for a home office, entertainment room, or gym. The upstairs laundry room adds convenience, with plenty of storage throughout the home to keep things organized. The attached two-car garage provides additional storage options, ensuring a clutter-free living environment. Outside, the home features a beautiful brick exterior, a covered front porch, and a back patio—perfect for outdoor relaxation. Natural light flows through large windows and a sliding door, and a smart front door lock adds modern convenience. Ideally located near shopping, schools, Buckley SFB, and major highways, this home offers both comfort and convenience. Don’t miss your opportunity to make this stunning property your own!
- Type:
- Townhouse
- Sq.Ft.:
- 1,600
- Status:
- Active
- Beds:
- 3
- Lot size:
- 0.03 Acres
- Year built:
- 1982
- Baths:
- 2.00
- MLS#:
- 3220137
- Subdivision:
- Eastwood Townhomes
ADDITIONAL INFORMATION
Delightful, perfectly maintained home! FANTASTiC, HIGH BALANCE QUALIFYING ASSUMPTION AT A FIXED 3.25% INTEREST! CALL LISTING BROKER FOR DETAILS.This is only the second owner of this property! The main floor consists of a flowing floor plan...large family/living room with a vaulted ceiling, 6 foot span ceiling fan, skylights, fireplace, kitchen, dining room, and remodeled half bath. An open staircase takes you to the loft and the primary and secondary bedrooms and a 5 piece bath with a tubular skylight. The bath can be accessed from either the spacious primary bedroom or the hallway. The basement has a third bedroom with an egress window. There are stubs in the basement for an additional bath and storage galore, including shelving. The unit itself does not back to any nearby homes and is one side of a duplex; the back yard area is very private,. You are allowed to personalize the exterior with plantings, etc. The access to the two car garage is from the kitchen and your driveway can accomodate two more vehicles. The sewer was just scoped and resulted in a good report! There are numerous smart features. The owner can be flexible on the move-in. The roof was replaced on 2018 and leaf gutter guards were added. Additionally, the exterior of the home was painted in 2018. This is a small, quiet, intimate development of 37 homes! Some properties have been fenced, so some backyard fencing may be possible.There truly is a community feel here! The seller loves Buyer Agents! All information is is deemed reliable, but not guaranteed!
Open House:
Friday, 11/29 8:00-7:00PM
- Type:
- Single Family
- Sq.Ft.:
- 1,765
- Status:
- Active
- Beds:
- 4
- Lot size:
- 0.21 Acres
- Year built:
- 1982
- Baths:
- 2.00
- MLS#:
- 5102166
- Subdivision:
- Kingsborough Sub 8th Flg
ADDITIONAL INFORMATION
Seller may consider buyer concessions if made in an offer. Welcome to your dream home, where elegance meets comfort. The interior boasts a fresh coat of neutral color paint, providing a calming ambiance throughout. Enjoy cozy evenings by the charming fireplace, adding warmth and character to your living space. The kitchen is enhanced by an eye-catching accent backsplash, adding a touch of sophistication. Step outside to your private patio, perfect for hosting summer barbecues or simply enjoying a morning coffee. The fenced-in backyard offers privacy and security, ideal for leisure and relaxation while a storage shed offers ample space for tools and equipment.. This property is a must-see, offering a unique blend of style and functionality. Don't miss out on this captivating home.
- Type:
- Single Family
- Sq.Ft.:
- 952
- Status:
- Active
- Beds:
- 3
- Lot size:
- 0.19 Acres
- Year built:
- 1980
- Baths:
- 1.00
- MLS#:
- 2323678
- Subdivision:
- Stone Ridge Park
ADDITIONAL INFORMATION
Beautifully updated ranch-style home! This single-story home features natural light throughout. The updated kitchen has new counters, tile, vinyl flooring, and appliances. The large living room is open to the kitchen and backyard, great for entertaining. The main bathroom has been remodeled with new cabinets, flooring, and tile. The expansive backyard provides a patio, garden, playset, hot tub, and shed to store all your outdoor essentials. This home has an oversized two-car garage, newer windows, a newer roof, new carpet, and vinyl flooring. Close to shopping, dining, parks, schools, hospitals, I-225, and Buckley Space Force Base. Don't miss out on seeing this home!
- Type:
- Condo
- Sq.Ft.:
- 1,736
- Status:
- Active
- Beds:
- 3
- Year built:
- 1981
- Baths:
- 3.00
- MLS#:
- 2595126
- Subdivision:
- Bayberry
ADDITIONAL INFORMATION
Welcome to this home located at great location closer to Buckley Airforce Base, DIA, Denver Tech Center and others. There are two bed rooms upstairs and one optional bed room (bonus room) in the basement.
- Type:
- Other
- Sq.Ft.:
- 1,736
- Status:
- Active
- Beds:
- 3
- Year built:
- 1981
- Baths:
- 3.00
- MLS#:
- 2595126
- Subdivision:
- Bayberry
ADDITIONAL INFORMATION
Welcome to this home located at great location closer to Buckley Airforce Base, DIA, Denver Tech Center and others. There are two bed rooms upstairs and one optional bed room (bonus room) in the basement.
- Type:
- Townhouse
- Sq.Ft.:
- 840
- Status:
- Active
- Beds:
- 2
- Lot size:
- 0.01 Acres
- Year built:
- 1983
- Baths:
- 1.00
- MLS#:
- 7458341
- Subdivision:
- Sunstone
ADDITIONAL INFORMATION
- Type:
- Condo
- Sq.Ft.:
- 1,336
- Status:
- Active
- Beds:
- 2
- Year built:
- 1997
- Baths:
- 3.00
- MLS#:
- 2746502
- Subdivision:
- Louisiana Purchse
ADDITIONAL INFORMATION
Newly renovated 2-bedroom, 3-bath end-unit townhouse, bathed in natural light thanks to its south-facing orientation. Featuring fresh paint and new flooring throughout, this cozy home boasts large double primary bedrooms, each with ensuite bathrooms and walk-in closets, making it ideal for comfort and privacy. Convenient second-floor laundry eliminates the hassle of hauling baskets up and down stairs. The lower floor features a finished bonus room that is perfect for an office, exercise room, storage or craft space that feeds into the attaached, oversized 2-car garage. Tucked away from busy streets and overlooking a serene courtyard, this inviting space is close to highways, Buckley Air Force Base, parks, shopping, and dining. Enjoy entertaining on your private balcony and patio, or relax in the clubhouse and indoor pool.
$298,000
1601 S Idalia A Cir Aurora, CO 80017
- Type:
- Other
- Sq.Ft.:
- 840
- Status:
- Active
- Beds:
- 2
- Lot size:
- 0.01 Acres
- Year built:
- 1983
- Baths:
- 1.00
- MLS#:
- 7458341
- Subdivision:
- Sunstone
ADDITIONAL INFORMATION
$430,000
18084 E Ford Place Aurora, CO 80017
- Type:
- Single Family
- Sq.Ft.:
- 1,893
- Status:
- Active
- Beds:
- 3
- Lot size:
- 0.17 Acres
- Year built:
- 1980
- Baths:
- 2.00
- MLS#:
- 4123746
- Subdivision:
- Tollgate Village
ADDITIONAL INFORMATION
PRICED TO SELL!!! Welcome to this three bedroom, two bathroom home in the Tollgate Village neighborhood. This tri-level home offers an open layout between the kitchen, living, and family room. On the upper level of the home, you’ll find three bedrooms and one full bathroom. The lower living room features access to the backyard through french doors, vaulted ceilings and a gas fireplace. The basement offers even more space for you to spread out or utilize as storage! The fenced in backyard offers endless possibilities with storage shed, gazebo, and separate garden area. Other notable features include a water purification system, and a new roof. Take advantage of this price and opportunity! With some TLC this home could provide some fast equity.
- Type:
- Townhouse
- Sq.Ft.:
- 940
- Status:
- Active
- Beds:
- 2
- Year built:
- 1983
- Baths:
- 1.00
- MLS#:
- 7302261
- Subdivision:
- Copper Ridge
ADDITIONAL INFORMATION
Sunny, charming, & perfect for comfort & convenience. You'll love the natural oak wood flooring throughout the main level, cozy wood-burning fireplace w/ stone surround, recessed lighting. Private patio located off of the living room awaits your gathering extensions, relaxation and/or gardening delights! The kitchen features a stylish mix of stainless steel & black appliances, & the main-floor laundry closet keeps life running smoothly. Upstairs, the vaulted ceilings & skylights fill the space with natural light, making it feel even bigger. The primary bedroom has two closets & direct access to the full bathroom, offering a bit of extra ease. The second bedroom also has vaulted ceilings & comes with clever built-in overhead storage for all those extras. Take advantage of the private balcony off the primary bedroom- a great place to relax & enjoy Colorado's beautiful weather. Thoughtful storage on the upper level is a plus- a linen closet, a built-in nook across the hall, and an outdoor storage closet for all your gear—you'll have plenty of options. Located near DIA, I-225, Cherry Creek Reservoir, & all the best spots for shopping & dining, this townhome makes it easy to balance everyday life with fun adventures.
- Type:
- Townhouse
- Sq.Ft.:
- 1,088
- Status:
- Active
- Beds:
- 2
- Year built:
- 1984
- Baths:
- 3.00
- MLS#:
- 5699904
- Subdivision:
- Quail Run
ADDITIONAL INFORMATION
Welcome to this beautiful two-story townhome, perfect for comfortable living! Featuring 2 spacious bedrooms, each with its own attached bathroom, this home offers both privacy and convenience. The main floor boasts a cozy living room with a charming fireplace, ideal for relaxing evenings. Enjoy cooking in the updated kitchen equipped with modern appliances, making meal prep a breeze. A convenient half bath on the main floor adds to the functionality of this lovely space. Located in a welcoming community, this townhome is just waiting for you to make it your own. Don’t miss out on this fantastic opportunity!
- Type:
- Single Family
- Sq.Ft.:
- 1,580
- Status:
- Active
- Beds:
- 3
- Lot size:
- 0.13 Acres
- Year built:
- 1981
- Baths:
- 2.00
- MLS#:
- 3277646
- Subdivision:
- Stone Ridge
ADDITIONAL INFORMATION
Welcome to 1477 S Bahama St! This beautifully updated 3-bedroom, 2-bathroom home offers an inviting open floor plan with a bright living room that flows seamlessly into the kitchen, featuring brand-new appliances and ample natural light from large windows. The main floor hosts the primary bedroom, while the lower level offers two additional bedrooms, a cozy family room, and laundry area with 3/4 bath. The home has been updated throughout, with all work done to code and with permits. The upgrades include stunning LVP flooring, new deck, and new patio doors. Step outside to enjoy the fully fenced backyard with gorgeous landscaping, a koi pond ready for new fish, and a spacious second-story deck—perfect for outdoor entertaining. Located near the beautiful Side Creek Park, with scenic trails and outdoor activities, this home also features a one-car garage. Don't miss this move-in-ready gem! Click the Virtual Tour link to view the 3D walkthrough. Discounted rate options and no lender fee future refinancing may be available for qualified buyers of this home.
- Type:
- Condo
- Sq.Ft.:
- 560
- Status:
- Active
- Beds:
- 1
- Lot size:
- 0.01 Acres
- Year built:
- 1983
- Baths:
- 1.00
- MLS#:
- 1580281
- Subdivision:
- Windcreek Condos
ADDITIONAL INFORMATION
Beautifully updated 1 bed, 1 full bath, ground floor condo! Gorgeous upgrades throughout, and great location! Enter the wide-open living area complete with vinyl flooring, fireplace, & sliding glass door to large private patio. Enjoy kitchen completed with extensive upgrades including sparkling quartz countertops, slow-close cabinets, beautiful backsplash, & stainless-steel appliances. Full bath is complete with custom tiling, tub, & light fixtures. Enter large bedroom with newer carpet & large walk-in closet. Condo features central, forced air and new trim! Bordering Mountain View Park, restaurants, & groceries, & just minutes from I-225. Conveniently located and surrounded by tons of great restaurants and shops. 20 minutes to DIA - 6 minutes to Buckley Space Force Base. Truly a must see!!!!
- Type:
- Single Family
- Sq.Ft.:
- 1,320
- Status:
- Active
- Beds:
- 3
- Lot size:
- 0.2 Acres
- Year built:
- 1979
- Baths:
- 2.00
- MLS#:
- 5948030
- Subdivision:
- Aurora Highlands
ADDITIONAL INFORMATION
Welcome to your new home in the Aurora Highlands neighborhood! This beautifully updated 3-bedroom, 2-bath residence combines modern living with ample outdoor space. Step inside to find a bright, inviting layout featuring stylish finishes and plenty of natural light. The spacious kitchen boasts a large island, stainless steel appliances and thoughtful updates, perfect for both everyday meals and entertaining. Each of the three bedrooms offers a cozy retreat, while the updated upper-level bathroom provides a touch of elegance. Outside, enjoy a large backyard complete with a generous storage shed, ideal for all your gardening tools or outdoor gear. The peaceful surroundings make it perfect for relaxing or hosting gatherings with family and friends. With an attached 2-car garage, you will have plenty of room for vehicles and additional storage. Conveniently located near dining, shopping, Buckley Space Force Base, and I-225, this home offers the perfect blend of comfort and accessibility. Do not miss out on this wonderful opportunity—schedule your showing today! *** New roof and gutters were installed on 10/16/2024***
Andrea Conner, Colorado License # ER.100067447, Xome Inc., License #EC100044283, [email protected], 844-400-9663, 750 State Highway 121 Bypass, Suite 100, Lewisville, TX 75067

Listings courtesy of REcolorado as distributed by MLS GRID. Based on information submitted to the MLS GRID as of {{last updated}}. All data is obtained from various sources and may not have been verified by broker or MLS GRID. Supplied Open House Information is subject to change without notice. All information should be independently reviewed and verified for accuracy. Properties may or may not be listed by the office/agent presenting the information. Properties displayed may be listed or sold by various participants in the MLS. The content relating to real estate for sale in this Web site comes in part from the Internet Data eXchange (“IDX”) program of METROLIST, INC., DBA RECOLORADO® Real estate listings held by brokers other than this broker are marked with the IDX Logo. This information is being provided for the consumers’ personal, non-commercial use and may not be used for any other purpose. All information subject to change and should be independently verified. © 2024 METROLIST, INC., DBA RECOLORADO® – All Rights Reserved Click Here to view Full REcolorado Disclaimer
| Listing information is provided exclusively for consumers' personal, non-commercial use and may not be used for any purpose other than to identify prospective properties consumers may be interested in purchasing. Information source: Information and Real Estate Services, LLC. Provided for limited non-commercial use only under IRES Rules. © Copyright IRES |
Aurora Real Estate
The median home value in Aurora, CO is $458,600. This is lower than the county median home value of $500,800. The national median home value is $338,100. The average price of homes sold in Aurora, CO is $458,600. Approximately 59.37% of Aurora homes are owned, compared to 35.97% rented, while 4.66% are vacant. Aurora real estate listings include condos, townhomes, and single family homes for sale. Commercial properties are also available. If you see a property you’re interested in, contact a Aurora real estate agent to arrange a tour today!
Aurora, Colorado 80017 has a population of 383,496. Aurora 80017 is less family-centric than the surrounding county with 32.34% of the households containing married families with children. The county average for households married with children is 34.29%.
The median household income in Aurora, Colorado 80017 is $72,052. The median household income for the surrounding county is $84,947 compared to the national median of $69,021. The median age of people living in Aurora 80017 is 35 years.
Aurora Weather
The average high temperature in July is 88.2 degrees, with an average low temperature in January of 18 degrees. The average rainfall is approximately 16.8 inches per year, with 61.7 inches of snow per year.
