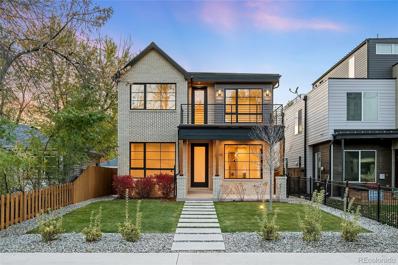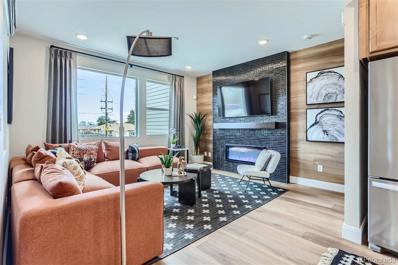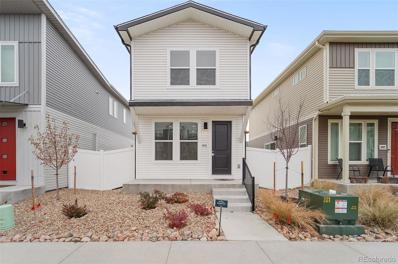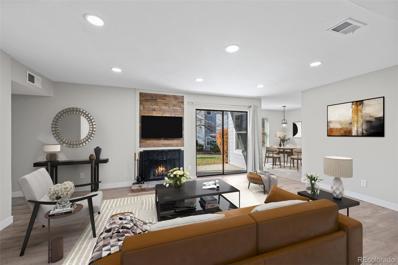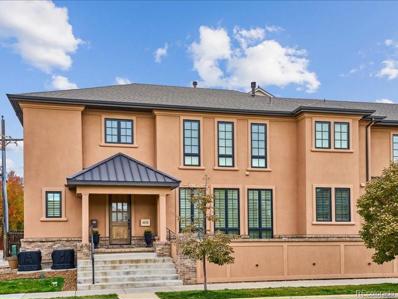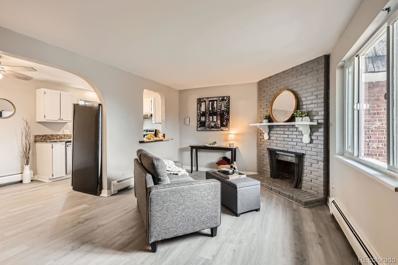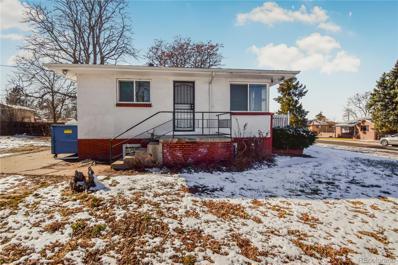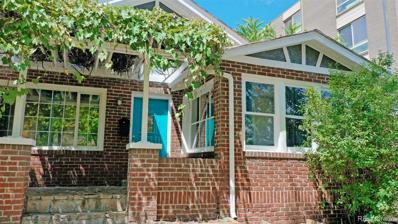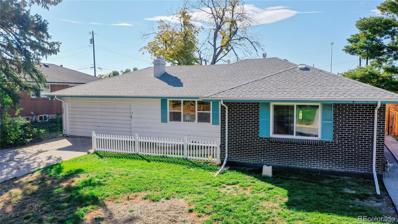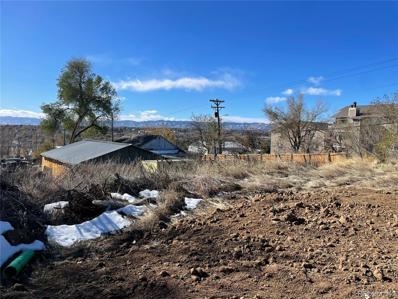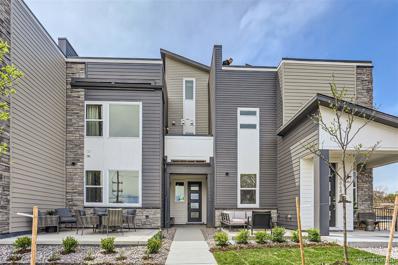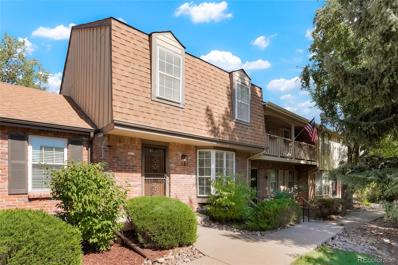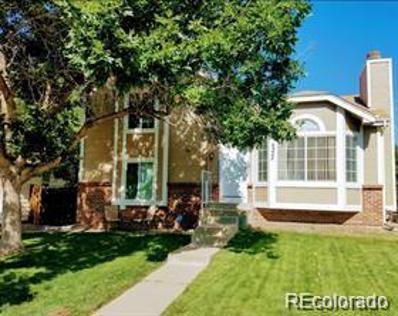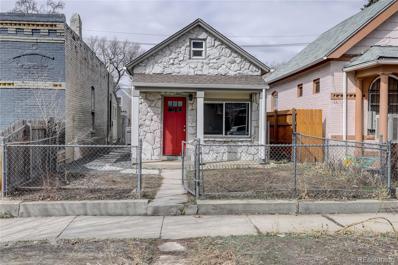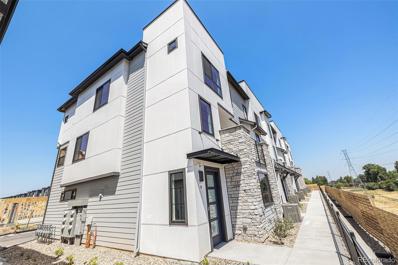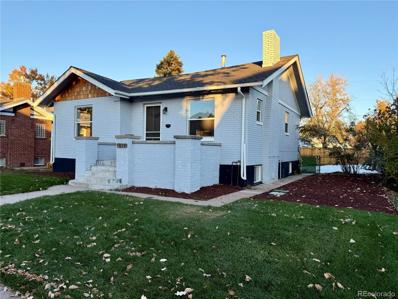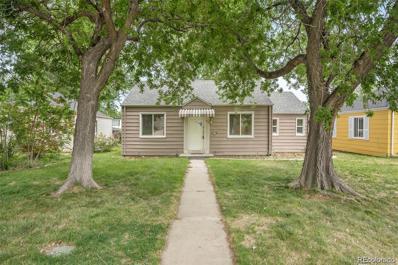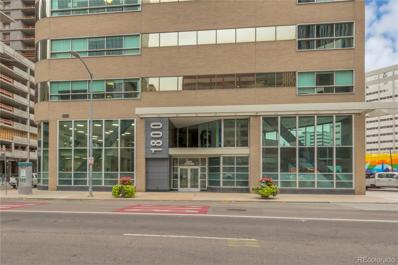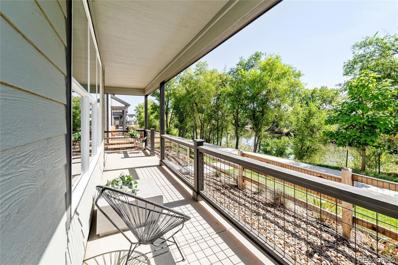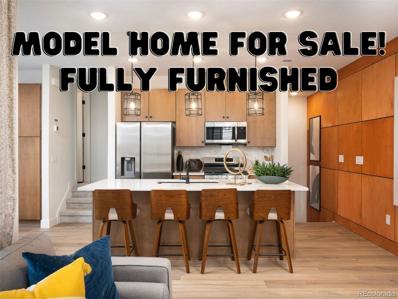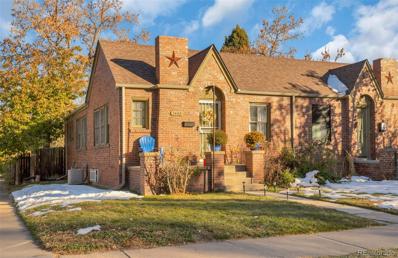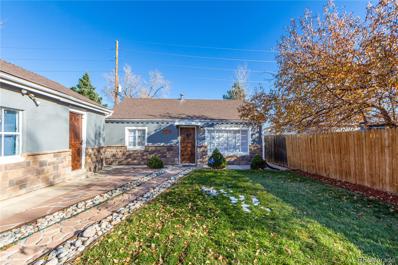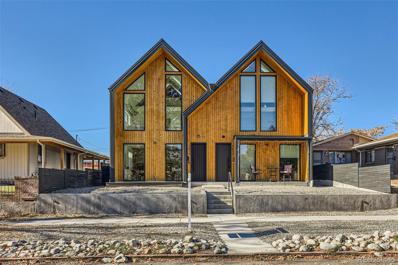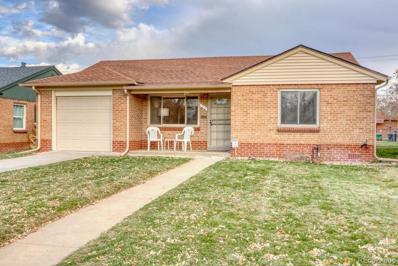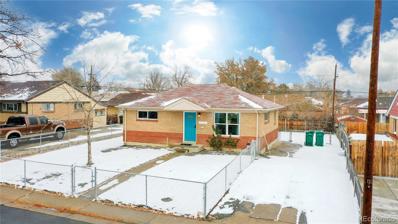Denver CO Homes for Rent
The median home value in Denver, CO is $550,000.
This is
higher than
the county median home value of $531,900.
The national median home value is $338,100.
The average price of homes sold in Denver, CO is $550,000.
Approximately 46.44% of homes in Denver, Colorado are owned,
compared to 47.24% rented, while
6.33% are vacant.
Denver real estate listings include condos, townhomes, and single family homes for sale.
Commercial properties are also available.
If you’re interested in one of these houses in Denver, Colorado, contact a Denver real estate agent to arrange a tour today!
$1,795,000
2419 S Williams Street Denver, CO 80210
- Type:
- Single Family
- Sq.Ft.:
- 4,166
- Status:
- NEW LISTING
- Beds:
- 6
- Lot size:
- 0.11 Acres
- Year built:
- 2023
- Baths:
- 5.00
- MLS#:
- 3397988
- Subdivision:
- University
ADDITIONAL INFORMATION
Contemporary elegance is captured in this newly constructed residence situated in the sought-after University neighborhood. Undeniable curb appeal sets the stage for a remarkable interior. Inside, an open-concept floorplan brims with natural light and sophisticated touches. A dedicated home office offers inspiration for productive work, while features like a floor-to-ceiling gas fireplace and an expansive center island create inviting areas for gathering. The chef’s kitchen is seamlessly connected to the formal dining area through a custom pantry and showcases professional-grade appliances, sleek cabinetry and an inviting breakfast nook. A built-in mudroom transitions effortlessly to the private backyard, complete with and EV-ready garage. Upstairs, a primary suite acts as a tranquil retreat, including a luxurious primary suite with a private balcony, dual walk-in closets and a generously sized en-suite bathroom. Additional space for hosting and relaxation awaits on the lower level, where a flexible bedroom spaces and expansive entertaining areas inspire at-home soirees.
$551,116
2571 W 69th Place Denver, CO 80221
- Type:
- Townhouse
- Sq.Ft.:
- 1,632
- Status:
- NEW LISTING
- Beds:
- 3
- Lot size:
- 0.05 Acres
- Year built:
- 2024
- Baths:
- 3.00
- MLS#:
- 1570877
- Subdivision:
- Midtown
ADDITIONAL INFORMATION
**Contact Brookfield today about Special Financing for this home – terms and conditions apply ** This brand-new, Horizon 3 Townhome by Brookfield Residential @ Midtown is an enticing opportunity! With its blend of modern amenities and convenient location, it offers a comfortable and stylish living experience with minimal maintenance – more time for the things you enjoy or the perfect investment! This two-story Townhome offers 3 bedrooms, 2.5 bathrooms with a private fenced patio that is perfect for outdoor enjoyment. Plus, having access to the adjacent 20-acre park and trails is a fantastic perk for nature lovers. The open-concept layout with high ceilings creates a spacious feel, and the kitchen with its large island and quartz countertops is sure to be a focal point for gatherings. The inclusion of energy-efficient features like the high-efficiency furnace and tankless water heater is not only environmentally friendly but also helps save on utility costs. And with its proximity to major highways like I-76, Boulder Turnpike, and I-25, as well as being just 5 miles from Downtown Denver, it offers both accessibility and the charm of suburban living. Overall, this Horizon Townhome presents a compelling opportunity for anyone seeking ablend of comfort, convenience, and modern living in a vibrant community surrounded by nature and urban amenities. Stop by to tour the model home of this exact plan today! **Photos are a model home, actual colors and selections may vary**
$380,000
4943 N Yampa Street Denver, CO 80249
- Type:
- Single Family
- Sq.Ft.:
- 955
- Status:
- NEW LISTING
- Beds:
- 2
- Lot size:
- 0.05 Acres
- Year built:
- 2023
- Baths:
- 2.00
- MLS#:
- 9172255
- Subdivision:
- Green Valley Ranch
ADDITIONAL INFORMATION
Discover modern living in this move-in-ready 2-bedroom, 2-bathroom home nestled in the heart of Green Valley Ranch. Built in 2023, this property feels brand new and offers a functional layout, with both bedrooms conveniently located upstairs. Enjoy the perks of a fully fenced side yard, perfect for outdoor relaxation, along with a detached one-car garage and an additional dedicated parking space for convenience. Situated near public transportation, shopping centers, Denver International Airport, I-70, and E-470, this home is perfectly positioned for an easy commute to downtown Denver. You'll also love the proximity to great schools, parks, and scenic trails, making it ideal for any lifestyle. Don't miss this incredible opportunity to own an affordable home in Denver! Your perfect blend of comfort, location, and value awaits!
- Type:
- Condo
- Sq.Ft.:
- 1,247
- Status:
- NEW LISTING
- Beds:
- 2
- Year built:
- 1978
- Baths:
- 2.00
- MLS#:
- 6788810
- Subdivision:
- Shadow Wood
ADDITIONAL INFORMATION
Welcome home to this beautifully remodeled unit in the highly desirable Shadow Wood condo complex. Boasting 1,247 SF, this 2 bedroom, 2 bathroom condo lives large and is the one you’ve been waiting for. Recent updates include new flooring, carpet, paint, lighting, kitchen cabinetry, countertops, refreshed bathrooms and more. Both bedrooms are generously sized (complete with large walk-in closets) and are situated on opposite sides of the condo- ideal for privacy. The bonus/flex room could be an optional 3rd bedroom too. This unit comes with a storage closet accessed via the private back patio, as well as a storage locker in a secured building on the premises. Complex amenities include: indoor and outdoor pools, sports court (tennis, basketball, racket ball), fitness center, community room and more! Enjoy the walking trails of Hutchinson Park and Bible Park, just a stones throw away. Conveniently located just a few blocks away from numerous restaurants and shops too! This condo is move in ready and will not disappoint!
$2,350,000
3575 E Cedar Avenue Denver, CO 80209
- Type:
- Townhouse
- Sq.Ft.:
- 4,429
- Status:
- NEW LISTING
- Beds:
- 4
- Lot size:
- 0.07 Acres
- Year built:
- 2014
- Baths:
- 5.00
- MLS#:
- 4693639
- Subdivision:
- Cherry Creek
ADDITIONAL INFORMATION
Incredibly Stately Yet Comfortable Townhome with Coveted Southern Exposure. Every detail Of This Home Has Been Meticulously Maintained and Shows Pride of Ownership. As you Enter the Foyer Immediately You Will Sense the Quality of This Homes Finishes. The Elevator Serves All Three Floors. The Heart of This Home Lies in the Great Room with Gas Fireplace, Expansive Kitchen with Custom Cabinetry, and a Generous Island with Bar Seating, Granite Counters and Top of the Line Stainless Appliances. An elegant Formal Dining Room is Just off the Kitchen. Upstairs the Primary Suite Offers a Peaceful Escape Bathed in the Gentle Embrace of Natural South Light and Includes a Custom Fireplace. The Primary Bath is adorned in Luxury countertops with Dual Sink, Stand Alone Tub, A Walk in Shower and Large Walk-In Closet, Two Additional Bedrooms Each a Private Haven Complete with Separate En-Suite Bathrooms, and a Spacious Laundry Room Complete the Second Floor. The Fully Finished Basement Further Enhances the Living Space with its Media Room, Office or Workout Room, Bar, & a Large Bedroom with Full Bath. Engineered Hardwood Floors Run Throughout the Basement. Just Steps to one of Denver's Favorite Parks, a Short Stroll from the Renowned Cherry Creek Shopping District Makes This a Truly Spectacular Home in a Phenomenal Location. The Awe-Inspiring Modern Details, and Exquisite Finishes Set This Home Apart from the Typical Townhomes, Making It a Must See in Cherry Creek.
- Type:
- Condo
- Sq.Ft.:
- 880
- Status:
- NEW LISTING
- Beds:
- 2
- Year built:
- 1970
- Baths:
- 2.00
- MLS#:
- 8671626
- Subdivision:
- Goldsmith
ADDITIONAL INFORMATION
Charming 2-bed, 2-bath condo in a prime location! Step into this updated condo perfectly situated for convenient living. The main floor welcomes you with a cozy kitchen, featuring a brand-new butcher block countertop and a stylish cut-out seamlessly connecting to the living room—ideal for entertaining. Sleek new luxury vinyl floors flow throughout, complemented by fresh carpeting on the stairs, and a convenient powder room completes the first floor. Upstairs, you'll find two spacious bedrooms with generous closets and a full bathroom. Nestled in a central location with easy access to shopping, dining, and transit, this home combines comfort and accessibility. Don’t miss out—schedule your showing today!
$599,900
2200 W Moffat Place Denver, CO 80221
- Type:
- Single Family
- Sq.Ft.:
- 1,900
- Status:
- NEW LISTING
- Beds:
- 4
- Lot size:
- 0.24 Acres
- Year built:
- 1965
- Baths:
- 2.00
- MLS#:
- 6163390
- Subdivision:
- Greenwood
ADDITIONAL INFORMATION
Investor's Dream in Unincorporated Adams County, Denver! This beautifully updated 4-bedroom, 1 3/4 bath single-family home offers endless opportunities. The property features a fully remodeled main-level kitchen and bath with granite countertops, sleek new cabinets, and fresh paint throughout. The basement apartment, with its own private entrance, includes 2 bedrooms, a 3/4 bath, and a modern kitchen—perfect for rental income or multi-generational living. Flexibility is key: live upstairs while renting the basement, or maximize income potential by short-term renting both units. The property also includes a detached 2-car garage, providing ample storage or parking. Conveniently located near shopping, dining, and transit options, this property is a rare find. Don’t miss this chance to invest in your future—schedule your showing today!
- Type:
- Single Family
- Sq.Ft.:
- 2,464
- Status:
- NEW LISTING
- Beds:
- 5
- Lot size:
- 0.14 Acres
- Year built:
- 1925
- Baths:
- 2.00
- MLS#:
- 4550342
- Subdivision:
- Congress Park
ADDITIONAL INFORMATION
Remodeled Brick Home in Coveted Congress Park with Development Potential! This beautifully updated 5-bedroom, 1 ¾-bath brick home is nestled in the highly desirable Congress Park neighborhood of Denver. Boasting a tasteful remodel, the home features gleaming hardwood floors, a modern kitchen with granite countertops, new cabinets, and updated baths—perfectly blending classic charm with contemporary style. The basement apartment has a separate entrance which can be rented separately long term or AIR BNB. Great for multi generational living if desired Located in a prime location close to parks, dining, shopping, and public transit, this property offers both lifestyle and convenience. Investors and builders take note: the property is zoned for up to 4 stories, presenting an incredible development opportunity in one of Denver’s most sought-after areas. Don’t miss this chance to own a home with endless potential in a premier neighborhood. Schedule your showing today!
$849,900
3067 S Holly Place Denver, CO 80222
- Type:
- Single Family
- Sq.Ft.:
- 2,608
- Status:
- NEW LISTING
- Beds:
- 5
- Lot size:
- 0.44 Acres
- Year built:
- 1960
- Baths:
- 2.00
- MLS#:
- 1896705
- Subdivision:
- Holly Hills
ADDITIONAL INFORMATION
Investor's Dream in Unincorporated Arapahoe County with Cherry Creek Schools! This 5-bedroom, 1 ¾-bath single-family home is a rare opportunity, offering flexibility and income potential. Located in the City of Denver with the benefit of Cherry Creek Schools and low Arapahoe County taxes, this property is perfect for investors or owner-occupants. The main level features 3 spacious bedrooms, a full bath, and a beautifully remodeled kitchen with granite countertops, new cabinets, and fresh paint throughout. The basement apartment, with a separate entrance, includes 2 bedrooms, a ¾ bath, and its own updated kitchen—perfect for rental income, short-term stays, or multi-generational living. A detached 2-car garage provides ample parking and storage. With proximity to shopping, dining, and major transit, this home offers convenience and versatility. Live upstairs and rent the basement, or rent both for maximum return. Don’t miss this incredible investment opportunity—schedule your showing today!
- Type:
- Land
- Sq.Ft.:
- n/a
- Status:
- NEW LISTING
- Beds:
- n/a
- Baths:
- MLS#:
- 3468858
- Subdivision:
- Loreto Heights
ADDITIONAL INFORMATION
Great secluded lot with easement access for a driveway, sewer and water. There is a private sewer main already ran out to the lot for easy and inexpensive hook up. This is an elevated lot with amazing views of the mountains. Taxes listed as 0, however we know that is not the case. There is no tax assessment at this point to go off of. I do have a soils report available.
$646,814
2584 W 69th Place Denver, CO 80221
- Type:
- Townhouse
- Sq.Ft.:
- 1,895
- Status:
- NEW LISTING
- Beds:
- 3
- Lot size:
- 0.05 Acres
- Baths:
- 3.00
- MLS#:
- 8702035
- Subdivision:
- Midtown
ADDITIONAL INFORMATION
**Contact Brookfield today about Special Financing for this home – terms and conditions apply ** This brand-new, HorizonTownhome by Brookfield Residential @ Midtown is an enticing opportunity! With its blend of modern amenities and convenient location, it offers a comfortable and stylish living experience with minimal maintenance – more time for the things you enjoy or the perfect investment! This three-story Townhome offers 3 bedrooms, 4 bathrooms and a huge Rec Room with Wet Bar and sliding glass doors that open onto a ROOFTOP DECK. Plus, having access to the adjacent 20-acre park and trails is a fantastic perk for nature lovers. The open-concept layout with high ceilings creates a spacious feel, and the kitchen with its large island and quartz countertops is sure to be a focal point for gatherings. The inclusion of energy-efficient features like the high-efficiency furnace and tankless water heater is not only environmentally friendly but also helps save on utility costs. The option to select interior finishes allows for personalization, making the townhome truly feel like home. And with its proximity to major highways like I-76, Boulder Turnpike, and I-25, as well as being just 5 miles from Downtown Denver, it offers both accessibility and the charm of suburban living. Overall, this Horizon Townhome presents a compelling opportunity for anyone seeking a blend of comfort, convenience, and modern living in a vibrant community surrounded by nature and urban amenities. Stop by to tour the model home of this exact plan today! **Photos are a model home, actual colors and selections may vary**
- Type:
- Townhouse
- Sq.Ft.:
- 2,002
- Status:
- NEW LISTING
- Beds:
- 3
- Lot size:
- 0.04 Acres
- Year built:
- 1978
- Baths:
- 3.00
- MLS#:
- 8584830
- Subdivision:
- The Village Townhomes
ADDITIONAL INFORMATION
This beautifully updated townhome is conveniently located near Hampden avenue and in the coveted The Village community. New interior paint and laminate flooring grace the main floor upon entering, and the bright living room has a fireplace and charming bay window. A spacious kitchen with new shaker cabinetry, countertops, backsplash and stainless steel appliances is a chef's delight, and the adjacent dining room has plenty of room for a large dining table. Upstairs you'll find 3 total bedrooms and 2 bathrooms, all beautifully adorned with new vanities, tile surround and stylish fixtures. The primary suite, with 3/4 en suite bathroom, has more than enough room for a king size bed and ample storage with double closets. The other two bedrooms are filled with natural light and there is new carpet throughout the upper level. The basement features two bonus spaces: a large second family room perfect for movie nights and a potential 4th bedroom with some further finishes, or very convenient storage room. There is a charming, fully fenced back patio/garden area and has direct access to the detached 2 car garage. The Village is a quiet community with very reasonable HOA dues that include a pool, clubhouse and tennis courts!
$435,000
4322 N Malta Street Denver, CO 80249
- Type:
- Single Family
- Sq.Ft.:
- 1,224
- Status:
- NEW LISTING
- Beds:
- 3
- Lot size:
- 0.09 Acres
- Year built:
- 1989
- Baths:
- 2.00
- MLS#:
- 4911458
- Subdivision:
- Green Valley Ranch
ADDITIONAL INFORMATION
AFFORDABLE STARTER HOME IN GREEN VALLEY RANCH. VERY CLEAN, UPDATED, TWO BEDROOMS AND 1 FULL BATH UPSTAIRS, WITH ANOTHER BEDROOM AND 3/4 BATH ON THE LOWER LEVEL. FENCED YARD AND ATTACHED 2 CAR GARAGE ACCESSED IN THE ALLEY. WITH THIS HOME IS PRICED TO SELL! NEW PAINT, NEW ROOF; THE SHINGLES ARE OWENS CORNING DURATION STORM CLASS 4; THE VENTIALTION IS UPGRADED TO RIDGE VENT WITH A 30 POUND SYNTHETIC UNDERLAYMENT. VACANT AND EASY TO SHOW. PLEASE CALL FOR YOUR PRIVATE SHOWING.
$495,000
3779 N High Street Denver, CO 80205
- Type:
- Single Family
- Sq.Ft.:
- 877
- Status:
- NEW LISTING
- Beds:
- 2
- Lot size:
- 0.07 Acres
- Year built:
- 1890
- Baths:
- 2.00
- MLS#:
- 4005909
- Subdivision:
- Rino
ADDITIONAL INFORMATION
Great location at an even better price! This captivating home features old world features with modern finishes. Walk into a cozy living room with freshly painted walls and beautiful laminate flooring. As you walk past the living room, you will enter an updated kitchen with plenty of space to cook and entertain. The main floor is finished off with a bedroom and bathroom. The upstairs features a private bedroom oasis with its own bathroom. The home also features a basement perfect for lounging or storage. The home is finished off with a private yard and storage shed. Don’t miss this opportunity!
- Type:
- Townhouse
- Sq.Ft.:
- 2,157
- Status:
- NEW LISTING
- Beds:
- 4
- Lot size:
- 0.02 Acres
- Year built:
- 2024
- Baths:
- 4.00
- MLS#:
- 2354669
- Subdivision:
- Virginia Village
ADDITIONAL INFORMATION
Experience the perfect combination of style and versatility with the Taylor at The Hub at Virginia Village, our most popular floorplan. This stunning end-cap row home backs directly to the community greenbelt and dog walking trail, offering a serene setting with modern convenience. The Taylor’s inspired layout is perfect for multi-generational living, featuring a private guest suite on the lower level complete with a bedroom, en-suite bath, sitting area, kitchenette, and laundry. The main floor boasts an open-concept great room, a chef’s kitchen with a walk-in pantry, and a dining area leading to a spacious patio. Upstairs, enjoy two guest bedrooms, a full bath, and a luxurious master suite with a walk-in closet and spa-like shower. Located in vibrant central Denver, this home offers easy access to Cherry Creek, downtown, and the community's premium amenities, including a dog walking trail, picnic park, and more. Don’t miss your chance to own this exceptional home in the heart of it all! Please note: Photos are of a unit with the same floor plan, but finishes may vary.
- Type:
- Single Family
- Sq.Ft.:
- 1,347
- Status:
- NEW LISTING
- Beds:
- 3
- Lot size:
- 0.14 Acres
- Year built:
- 1927
- Baths:
- 2.00
- MLS#:
- 9616405
- Subdivision:
- Platt Park
ADDITIONAL INFORMATION
Incredible single-family home on a double lot with fully fenced backyard and 3 car oversized detached garage with new concrete driveway or workshop, with ample storage room and space for all your hobbies, in the wonderful Platte Park neighborhood. Plenty of additional off-street parking as well. This property was professionally landscaped by providing a new sod and adding new sprinkler lines. Close to a ton of restaurants, shops, and more. Platte Park is only a couple blocks away, not to mention the many other beautiful historic homes in the area. The entire home has been immaculately remodeled. Light and bright, the updated windows coupled with the crisp neutral grey and white tones make the space welcoming and warm. Stepping into the kitchen you will be amazed at the beautiful epoxy counters, Dacor brand appliances including Oven/Range, Convection Oven and more. There are 2 spacious bedrooms with closets and plenty of shelving and hanging space on the main floor as well as a family room with a fireplace. Basement area and 3d bedroom will make a perfect large bedroom, Game room, or entertainment area. Continuing on, you will find yourself in the large 2nd bathroom all newly remodeled as well, with step in tile shower, subway tile flooring, and thoughtfully remodeled antique dresser, repurposed as a double sink vanity. Newer HVAC system and Water Heater. With such a big garage structure built, you can try to make an ADU above on this garage. Too much to list, come by today!
$624,500
4636 Beach Court Denver, CO 80211
- Type:
- Single Family
- Sq.Ft.:
- 1,065
- Status:
- NEW LISTING
- Beds:
- 3
- Lot size:
- 0.14 Acres
- Year built:
- 1941
- Baths:
- 1.00
- MLS#:
- 6275054
- Subdivision:
- Sunnyside
ADDITIONAL INFORMATION
Welcome to this fantastic 3-bedroom home in Sunnyside, Denver, CO. With easy access to I-70 and I-25 Highways, less than 10 mins away from Ball Arena, Empower Field, and Union Station and a lot of nice restaurants nearby, this place is perfect for those who want to be closer to all the fun things Denver has to offer. Enjoy preparing meals in our newly renovated kitchen with a lot of storage space and the appliances you need. All 3 bedrooms have hardwood floors and a lot of natural light. This 6200 sq.ft. lot has a fenced backyard with a 2-car detached garage as well as free street parking along the road. Newer water heater! All windows are newer and were replaced. Don't miss the opportunity to make this your new home!
$1,300,000
1800 Glenarm Place Unit 103 Denver, CO 80202
- Type:
- Office
- Sq.Ft.:
- 4,218
- Status:
- NEW LISTING
- Beds:
- n/a
- Year built:
- 1980
- Baths:
- MLS#:
- 6268156
ADDITIONAL INFORMATION
Light, bright modern office space available downtown! Several executive offices, reception, kitchen and conference room. Well situated on the edge of downtown. Walking distance to the Convention Center, Capitol, the 16th Street Mall and the downtown business district. Building amenities include additional conference rooms, and gym.
$750,000
3580 W 62nd Place Denver, CO 80221
Open House:
Saturday, 11/30 12:00-2:00PM
- Type:
- Single Family
- Sq.Ft.:
- 1,915
- Status:
- NEW LISTING
- Beds:
- 3
- Lot size:
- 0.07 Acres
- Year built:
- 2021
- Baths:
- 3.00
- MLS#:
- 1597511
- Subdivision:
- Berkley Shores
ADDITIONAL INFORMATION
OPEN HOUSE SAT NOV 30 12-2pm. Experience the perfect blend of modern comfort and vibrant lifestyle at this stunning Berkley Shores home. Best lot in the community as it is an end unit and is situated on a corner lot, the covered front porch offers serene pond views, creating a peaceful retreat right at your doorstep. Inside, an open floorplan shines with abundant natural light, LVP wood floors, and a welcoming great room featuring a cozy gas fireplace. The expansive kitchen is an entertainer’s dream, boasting a large island, new gas range, and dining area that flows seamlessly into the living space. Upstairs, the primary suite offers a private oasis with dual vanities and an oversized walk-in shower. There is also a massive walk-in closet from the Primary suite. Two additional bedrooms share a convenient Jack-and-Jill bathroom, while the upstairs laundry room adds modern-day ease to your lifestyle. Tile floors in the bathrooms complement the thoughtful design throughout the home. Outside access is through the laundry room to the only fenced-in backyard in the community! The two-car attached garage and easy access to walking and biking trails enhance everyday convenience. This location offers quick connections to I-70, G or B Line light rail stations, and popular destinations like Tennyson Street, Olde Town Arvada, and the Highlands. With Clear Creek Valley Park and recreational facilities nearby, this home combines the best of city and outdoor living. Don’t miss your chance to live where comfort meets lifestyle! WELCOME HOME!
- Type:
- Townhouse
- Sq.Ft.:
- 1,291
- Status:
- NEW LISTING
- Beds:
- 2
- Lot size:
- 0.02 Acres
- Year built:
- 2022
- Baths:
- 3.00
- MLS#:
- 5568483
- Subdivision:
- Virginia Village
ADDITIONAL INFORMATION
FORMER MODEL HOME!!! FULLY FURNISHED !! $5,000 lender incentive when using preferred lender Colten Mortgage. This stunning 3-story tonwhome in The Hub at Virginia Village is packed full of luxury designer upgrades and move in ready!! 2 car attached garage, easy no maintenance lock and leave townhome living. Gorgeous open floor plan living, main floor great room, kitchen, dining room, outdoor covered patio. Gourmet kitchen featuring stainless steel appliances, white quartz countertops, pendant lighting, single bowl sink, glass tile backsplash, luxury vinyl plank flooring throughout the main level, designer accent wall up the stairway into the great room, large contemporary black frame windows. Spacious covered patio great for indoor/outdoor living and entertaining. Separate dining room with an entire wall of pantry or storage cabinets! Head upstairs to an awesome dual primary set up, laundry closet in the hallway and a linen closet. Main primary bedroom features a walk in closet and en suite spa-like bathroom with dual vanity, tile flooring, and walk-in closet with bench! Secondary bedroom with en suite full bathroom with tub/shower. Tons of natural light in this home!!! Stellar location near Cherry Creek, Downtown Denver, Denver Tech Center!!! Light rail access at Evans and I-25. Get your workout at Chuze Fitness or Co Athletic Club Monaco just a few of the many nearby options! Enjoy the Colorado lifestyle at The Hub at Virginia Village by Lokal Homes.
$580,000
3440 Newton Street Denver, CO 80211
- Type:
- Single Family
- Sq.Ft.:
- 930
- Status:
- NEW LISTING
- Beds:
- 2
- Lot size:
- 0.08 Acres
- Year built:
- 1932
- Baths:
- 1.00
- MLS#:
- 5349094
- Subdivision:
- Highland Place
ADDITIONAL INFORMATION
Own a piece of the West Highland neighborhood! This 2-bedroom 1-full bathroom Tudor-Revival style half-duplex with full basement and fenced-in backyard offers an ideal blend of historic charm and modern convenience in a highly sought-after area known for its tree-lined streets, diverse architecture, and strong sense of community. Inside features include a fireplace, gas range, a 5-piece bathroom with skylight, hardwood flooring, a living room and dining area that gets lovely natural light, and a washer and dryer in the basement which has excellent storage and possibilities for flex space. Plus, this property has no HOA! It’s close to Highland Square, a lively hub for boutique shopping, gourmet dining, and cozy cafes, while nearby Tennyson Street features an eclectic mix of art galleries, breweries, and entertainment venues. Outdoor enthusiasts will appreciate the proximity to Sloan's Lake Park, which offers trails, water activities, and expansive green spaces just about a mile south. Top-rated schools, including Edison Elementary, Skinner Middle, and North High School, are all within a short distance. The location is commuter-friendly, with accessible bicycle lanes and easy access to downtown Denver, major thoroughfares, and public transportation. Known for its active community events, farmers' markets, and seasonal festivals, West Highland fosters an engaging and vibrant lifestyle. This property is perfect for anyone seeking the tranquility of a residential neighborhood paired with the convenience and energy of urban living.
- Type:
- Single Family
- Sq.Ft.:
- 1,022
- Status:
- NEW LISTING
- Beds:
- 3
- Lot size:
- 0.15 Acres
- Year built:
- 1943
- Baths:
- 1.00
- MLS#:
- 7014252
- Subdivision:
- Kentucky Gardens
ADDITIONAL INFORMATION
One story 3 bed, 1 bath single family home, beautifully remodeled and with great charm. All the finishing touches in this home have been done with care with great attention to detail. Updated kitchen with new quartz kitchen countertops and back splash, new dishwasher, new laminated flooring throughout the home, new furnace, new interior and exterior paint, newly remodeled bathroom with beautiful tile shower wall and new vanity, new water heater, new light fixtures, updated plumbing and clean sewer line. This home comes with a large fenced front and back yard, with plenty of driveway parking for an RV or for 4 cars, heated 1 car garage, sprinkler system and new mulch. Near parks and Garfield Lake.
$1,340,000
3829 Osage Street Denver, CO 80211
- Type:
- Single Family
- Sq.Ft.:
- 3,145
- Status:
- NEW LISTING
- Beds:
- 4
- Lot size:
- 0.07 Acres
- Year built:
- 2019
- Baths:
- 5.00
- MLS#:
- 3603893
- Subdivision:
- Sunnyside
ADDITIONAL INFORMATION
This description highlights a stunning Scandinavian contemporary townhome located in the highly desirable Sunnyside neighborhood. The open floor plan is bathed in natural light, thanks to dramatic floor-to-ceiling windows and skylights. The chef’s kitchen is a standout, featuring ample counter space, stainless steel appliances, quartz countertops, a large island, an under-mount sink, and an in-wall pot filler. The main floor boasts a bedroom with an ensuite, five-piece bathroom and a spacious walk-in closet, could easily be used as another main floor master. Upstairs, the second floor includes two additional bedrooms, two beautifully appointed bathrooms, and a cozy loft offering park and city views. The third level serves as a private retreat with a wet bar and a west-facing balcony. The finished basement impresses with tall ceilings, two egress windows, a large recreation room, a guest bedroom, a full bathroom, and additional storage. The low-maintenance backyard offers privacy and features a two-car detached garage. Additional amenities include oak hardwood floors, custom light fixtures, built-in bookshelves, sleek metal railings, a multi-zone heating and cooling system, a tankless water heater, solar panels, and a welcoming front deck. With excellent walkability, this home is just a short stroll from popular shops and restaurants, making it a truly exceptional property.
- Type:
- Single Family
- Sq.Ft.:
- 972
- Status:
- NEW LISTING
- Beds:
- 2
- Lot size:
- 0.14 Acres
- Year built:
- 1954
- Baths:
- 1.00
- MLS#:
- 3287405
- Subdivision:
- North Park Hill
ADDITIONAL INFORMATION
Stunning and beautifully renovated all-brick ranch offers the perfect blend of classic charm and modern amenities located in Northeast Park Hill. As you step inside, you'll immediately notice the abundance of natural light that bathes every room in a warm and inviting glow. Discover a fully remodeled kitchen with brand-new stainless steel appliances, white cabinets, and granite countertops extending to a delightful breakfast bar. Stylish new lighting throughout. The sophisticated and tranquil bathroom is sure to please with all-new finishes. The refinished hardwood floors provide warmth and comfort. The allure doesn't stop there, this home is packed with recent upgrades- a new roof, new sewer line, new hot water heater, new A/C unit, upgraded electrical system, and newer windows providing peace of mind and energy efficiency for years to come. Enjoy outdoor living in your huge fenced backyard with a front and back yard sprinkler system. Commuting is a breeze with major transportation routes nearby. Easy access to downtown, DIA, Anshutz Medical Campus, Stanley Marketplace, recreational facilities, and all the shopping and dining that Northfield and Central Park areas provide. This home qualifies for the Community Reinvestment Act providing 1.75% of the loan amount as a credit towards buyer's closing costs, pre-paids and discount points. Don't miss out on this exceptional opportunity to make this remarkable renovated ranch your own personal sanctuary!
$549,900
6996 Warren Drive Denver, CO 80221
- Type:
- Single Family
- Sq.Ft.:
- 1,530
- Status:
- NEW LISTING
- Beds:
- 4
- Lot size:
- 0.14 Acres
- Year built:
- 1955
- Baths:
- 2.00
- MLS#:
- 2374229
- Subdivision:
- Perl Mack Manor Second Filing
ADDITIONAL INFORMATION
Welcome to 6996 Warren Drive, a charming oasis nestled in the vibrant Twin Lakes area just north of Downtown Denver. This remodeled ranch home offers a blend of comfort, convenience, and versatility, making it a standout in the market. On the main level, two bedrooms and one bath await, providing a cozy retreat with modern touches. The open layout creates an inviting atmosphere, perfect for both relaxation and entertaining. But the true allure of this property lies downstairs, where an additional mother-in-law apartment, complete with a separate entrance, full kitchen, family room, two bedrooms, and a bath. This separate living space offers endless possibilities – accommodate extended family, host guests in comfort, or even explore rental income opportunities with short term rental or it's perfect for house hack situation. The convenience extends beyond the property lines. Close proximity to a park adds a touch of nature to your doorstep, providing a serene escape just moments away from home. Plus, the neighborhood is on the rise, offering a glimpse into the exciting potential of the surrounding area. This home is an investment in lifestyle and opportunity. Whether you're seeking a comfortable abode with room to grow or exploring income potential, this property has you covered. Contact us now to schedule a viewing and discover the countless possibilities this property has to offer.
Andrea Conner, Colorado License # ER.100067447, Xome Inc., License #EC100044283, [email protected], 844-400-9663, 750 State Highway 121 Bypass, Suite 100, Lewisville, TX 75067

Listings courtesy of REcolorado as distributed by MLS GRID. Based on information submitted to the MLS GRID as of {{last updated}}. All data is obtained from various sources and may not have been verified by broker or MLS GRID. Supplied Open House Information is subject to change without notice. All information should be independently reviewed and verified for accuracy. Properties may or may not be listed by the office/agent presenting the information. Properties displayed may be listed or sold by various participants in the MLS. The content relating to real estate for sale in this Web site comes in part from the Internet Data eXchange (“IDX”) program of METROLIST, INC., DBA RECOLORADO® Real estate listings held by brokers other than this broker are marked with the IDX Logo. This information is being provided for the consumers’ personal, non-commercial use and may not be used for any other purpose. All information subject to change and should be independently verified. © 2024 METROLIST, INC., DBA RECOLORADO® – All Rights Reserved Click Here to view Full REcolorado Disclaimer
