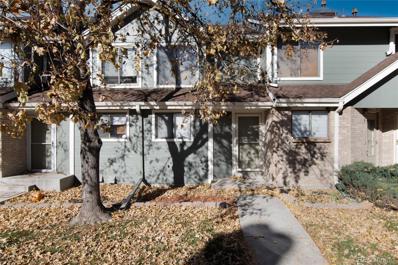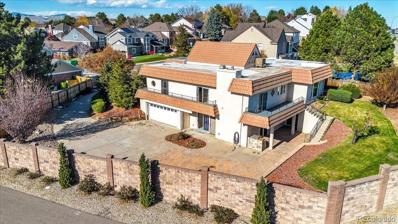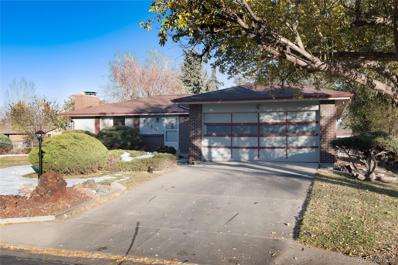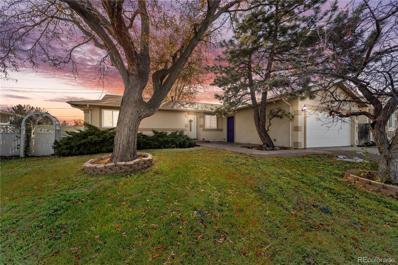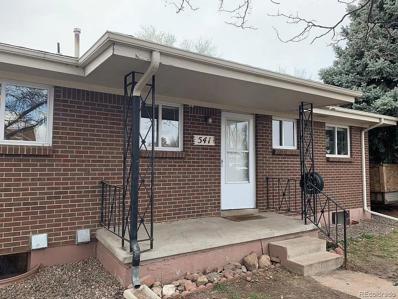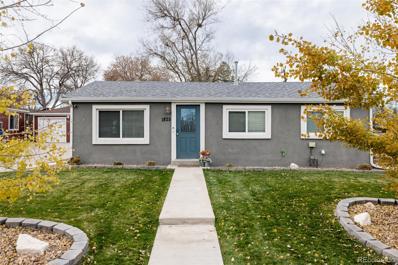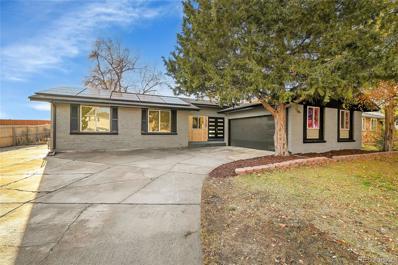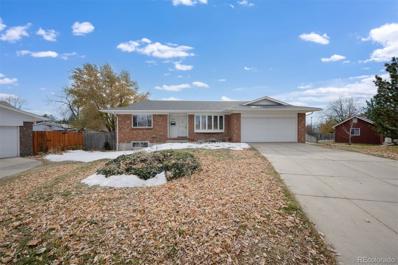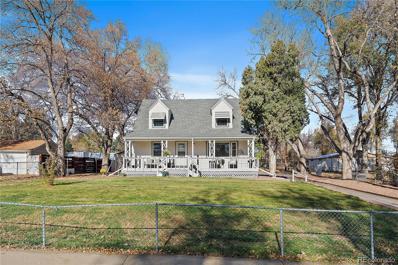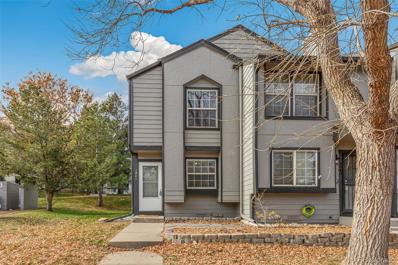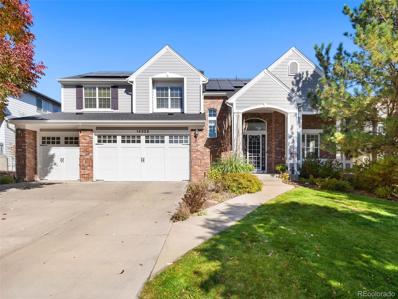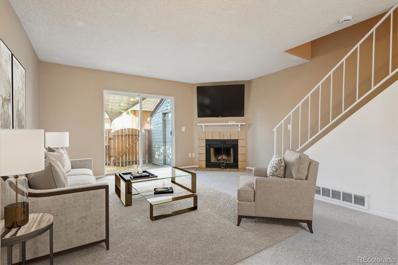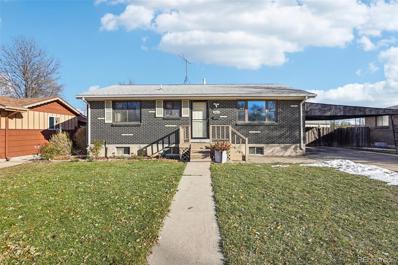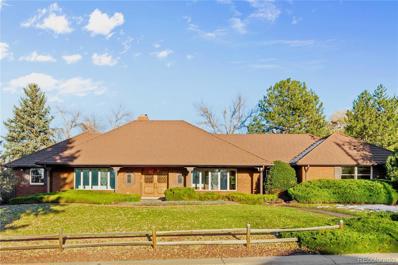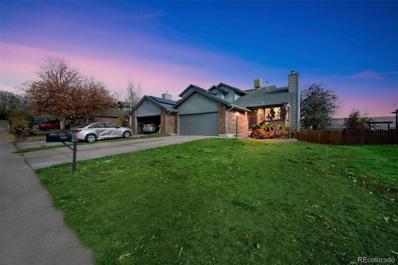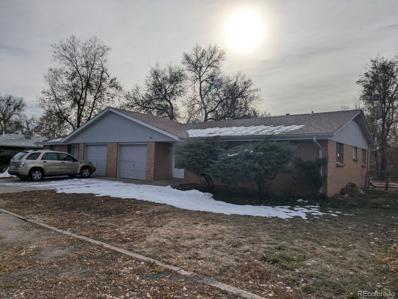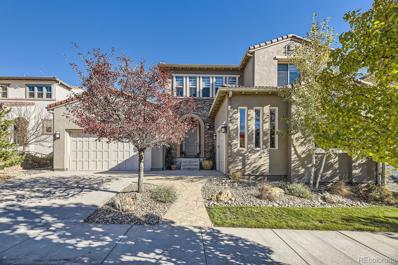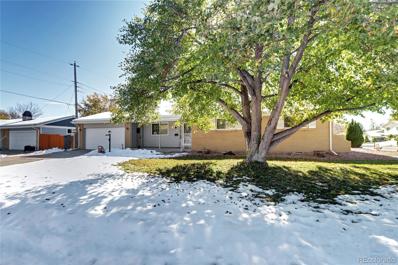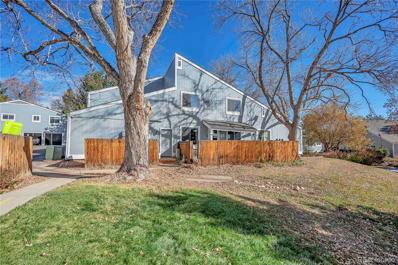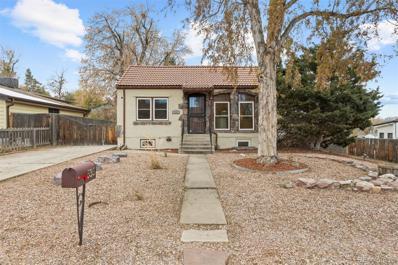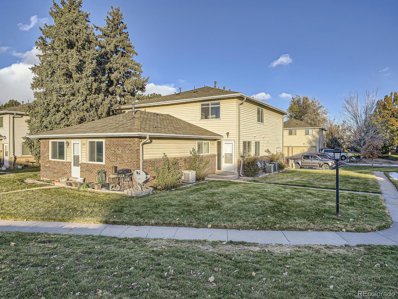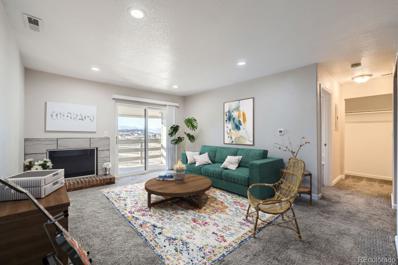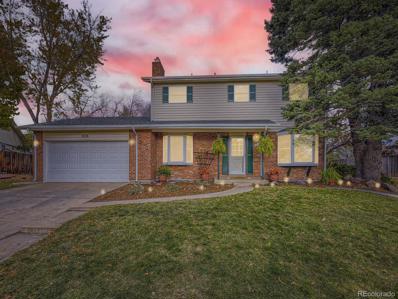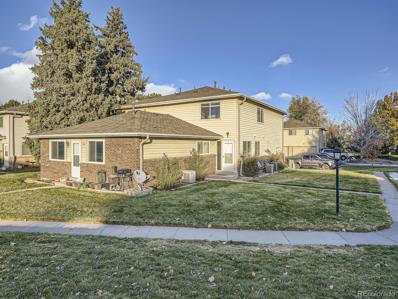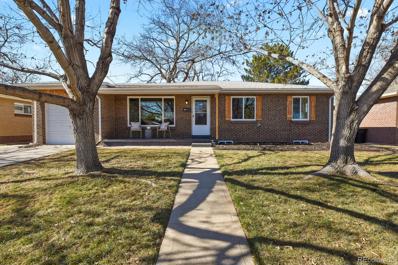Lakewood CO Homes for Rent
The median home value in Lakewood, CO is $555,000.
This is
lower than
the county median home value of $601,000.
The national median home value is $338,100.
The average price of homes sold in Lakewood, CO is $555,000.
Approximately 55.31% of Lakewood homes are owned,
compared to 39.92% rented, while
4.77% are vacant.
Lakewood real estate listings include condos, townhomes, and single family homes for sale.
Commercial properties are also available.
If you see a property you’re interested in, contact a Lakewood real estate agent to arrange a tour today!
- Type:
- Townhouse
- Sq.Ft.:
- 1,135
- Status:
- NEW LISTING
- Beds:
- 2
- Year built:
- 1988
- Baths:
- 2.00
- MLS#:
- 5234569
- Subdivision:
- Silver Valley At Bear Creek
ADDITIONAL INFORMATION
Discover the stunning Silver Valley Townhome at Bear Creek, featuring two bedrooms and 1.5 bathrooms, plus additional living space in the walk-out basement. With 1,435 finished square feet, this meticulously maintained home delivers exceptional value for its price. It includes two reserved parking spots conveniently located at the front. Situated in a serene interior location, this south-facing Silver Creek Townhome radiates charm and warmth, complete with a cozy fireplace perfect for winter nights. The kitchen and bathrooms have been recently and thoughtfully remodeled, enhancing the home’s appeal. All kitchen appliances, as well as the washer and dryer, are included, ensuring it’s ready for immediate occupancy by the new owner. On the upper level, you’ll find two spacious bedrooms complemented by a bathroom featuring an oversized walk-in shower. The main level offers a generous living room with room for a dining table, seamlessly connecting the kitchen and living room. In this mature neighborhood, you can relish the deck off the living room, along with a lovely lower patio accessible from the walk-out basement. Nestled in an ideal location with mature landscaping, enjoy the meticulously maintained greenbelt and access to the Bear Creek greenbelt and paths. The Silver Creek community amenities include tennis, pool, hot tub and clubhouse for residence use. This home is a perfect blend of comfort, style, and convenience, making it an ideal choice for any buyer.
- Type:
- Single Family
- Sq.Ft.:
- 3,084
- Status:
- NEW LISTING
- Beds:
- 4
- Lot size:
- 0.35 Acres
- Year built:
- 1989
- Baths:
- 6.00
- MLS#:
- 3636540
- Subdivision:
- Marston Slopes
ADDITIONAL INFORMATION
Welcome to the popular Marston Slopes neighborhood! This prime .35-acre, corner lot features a Mediterranean inspired 5817 Sq-ft home with walk-out lower level and a tuck-under garage. Spacious floorplan with loads of potential to create your dream home. Large central kitchen has plenty of cabinets and counter space. Eat-in area + a formal Dining area with Built-Ins and serving counter. Artistic glass block stair case surround & sculptural lighting fixtures. A Vaulted Ceiling provides an abundance of light. Some updating has been done but this home still has lots of the original architectural character ready for your touches. The site features a Courtyard patio and outdoor living spaces. A privacy wall, Roof tiles, Stucco exterior finish and decorative Ironwork Gates & Rail accents all combine to complete the Mediterranean style of this home. Keep it as-is or morph it into your own work of art. Solid Bones, some updates needed. Fireplace in Primary Bedroom is not operational. Location-Location-Location! Enjoy the proximity to Pinehurst Country Club, Racoon Creek Golf Course and Foothills Muni. This home is just minutes to Marston Lake & Clements Park. This area is teeming with Restaurants & Shopping. Trader Joes and Tony’s Market are nearby. Be sure to view the Video Tour. Do not miss this opportunity. Call today!
Open House:
Sunday, 11/24 2:00-5:00PM
- Type:
- Single Family
- Sq.Ft.:
- 2,042
- Status:
- NEW LISTING
- Beds:
- 4
- Lot size:
- 0.32 Acres
- Year built:
- 1960
- Baths:
- 3.00
- MLS#:
- 9015216
- Subdivision:
- Cress-moor
ADDITIONAL INFORMATION
This beautifully-maintained single-owner ranch-style home is walking distance to Lasley Park/Lasley Elementary school, minutes away from Belmar shopping district, and close to public transportation (bus, light rail). This home was lovingly constructed by the original owner, a master craftsman. The main level includes 3 bedrooms: a primary master suite with an en-suite 3/4 bath, two more bedrooms, a full bath, living room, dining room, and kitchen. Step out the back door to find a covered rear patio with built-in BBQ area, a sprawling fenced yard, mature trees, and a custom-built storage shed with work bench. The lower level includes a large laundry room, half bath, non-conforming bedroom, and a great room with an additional wood-burning fireplace. This is a well-built gem of a property with tons of vintage charm.
Open House:
Saturday, 11/30 10:30-4:30PM
- Type:
- Single Family
- Sq.Ft.:
- 2,912
- Status:
- NEW LISTING
- Beds:
- 4
- Lot size:
- 0.19 Acres
- Year built:
- 1971
- Baths:
- 3.00
- MLS#:
- 9215909
- Subdivision:
- Villa West
ADDITIONAL INFORMATION
Exquisite Lakewood Gem: Space, Style, and Convenience. Discover this beautifully maintained 4-bedroom, 3-bathroom home in one of Lakewood’s most sought-after neighborhoods. Boasting 3,112 square feet of well-designed space, this property offers a rare combination of size, location, and thoughtful features. All with no HOA. Perfectly situated within walking distance of Belmar’s vibrant shopping and dining district and the natural beauty of Addenbrooke Park, this home also provides quick access to top-tier schools like Dennison K-8, IB Lakewood High School, and D’Evelyn High School. Whether heading to downtown Denver or the mountains, you’ll appreciate the unbeatable convenience. Step inside to find high-quality wood floors and elegant tile throughout, complemented by updated appliances for modern living. The expansive living room and cozy fireplace room invite relaxation, while the finished basement offers extensive storage and flexible space for work or play. Outside, enjoy a remarkably cared-for lot of over 8,000 square feet. A matching backyard shed and a rare outdoor clothesline add functionality, while the recently tested sprinkler system ensures the lush landscaping remains pristine. The attached two-car garage and easy backyard access enhance everyday convenience and protection for the things that matter. This home, lovingly occupied and cared for by its second owner, is an opportunity to own a standout property in a serene, low-crime neighborhood. Large yet welcoming, it offers the perfect setting for creating lasting memories.
- Type:
- Duplex
- Sq.Ft.:
- 3,700
- Status:
- NEW LISTING
- Beds:
- 8
- Lot size:
- 0.29 Acres
- Year built:
- 1955
- Baths:
- 4.00
- MLS#:
- 9839346
- Subdivision:
- Cloverdale
ADDITIONAL INFORMATION
541/543 side by side brick ranch-style duplex ft. boasts 8 total bedrooms and 4 total bathrooms with 4 plus off-street parking spaces, Great rent roles. Light and bright with lots of windows and open floor plans with large rooms. Newly finished hardwood floors and LVP flooring, newer paint, newer blinds, updated lighting (including ceiling fans), plumbing and hardware fixtures througout,. Includes all appliances. Slab granite countertops. Tiled floors in kitchen and bathrooms. Updated systems througout the years. New sewer line (2019) New roof (2011). Spacious large privately fenced in backyards including a storage shed. Close to evrything including schools, trails, parks, restaurants, bars, shopping, Belmar Shopping Center, Downtown Denver, Sloans Lake, major throughfares and highways plus much more!!!
- Type:
- Single Family
- Sq.Ft.:
- 966
- Status:
- NEW LISTING
- Beds:
- 3
- Lot size:
- 0.19 Acres
- Year built:
- 1955
- Baths:
- 2.00
- MLS#:
- 6581755
- Subdivision:
- Edgewater
ADDITIONAL INFORMATION
Step into this impeccably remodeled 3-bedroom, 2-bathroom traditional ranch home in the highly sought after Edgewater neighborhood where timeless charm is adjacent to Sloan's Lake. Every detail has been thoughtfully designed, from the rich hardwood floors to the marble-tiled bathrooms abundant with natural light. The heart of the home is the gourmet kitchen, featuring high-end stainless steel appliances, an oversized floating island with extensive seating, custom cabinetry +built-ins—a chef’s dream. This property offers more than just a functional floorplan, the accessory dwelling unit provides a versatile space perfect for an artist studio, workshop, or private retreat. The finished 2-car garage elevates functionality, transformed into a top-tier fitness sanctuary complete with a dry sauna, cold plunge, and a spacious workout area. The outdoor living space is nothing short of spectacular, designed for relaxation and entertaining. The backyard features a cozy firepit, a stylish lounge area with an outdoor TV, and a professionally designed putting green! Whether hosting gatherings or unwinding under the stars, this space is sure to impress. A rare blend of charm, versatility, and amenities, this home is truly one-of-a-kind in Edgewater. Blocks away from Sloan's Lake and the bustling Highlands Neighborhood! Schedule your private tour today and experience all this beautiful home has to offer!
$779,000
1525 S Lee Street Lakewood, CO 80232
- Type:
- Single Family
- Sq.Ft.:
- 1,921
- Status:
- NEW LISTING
- Beds:
- 3
- Lot size:
- 0.21 Acres
- Year built:
- 1969
- Baths:
- 3.00
- MLS#:
- 6873083
- Subdivision:
- Lochwood Flg#2
ADDITIONAL INFORMATION
Amazing updated home with designer finishes. Open and Spacious home has a total of 3 bedrooms and 2 Bathrooms on the main floor plus a bathroom and office in the basement. Updated Kitchen with new cabinets, countertops, new flooring, and new stainless appliances. laundry Room/Mudroom off of Garage. New Furnace and A/C and all bathrooms are updated with new tile and fixtures. Large yard with deck overlooking Smith Reservoir. Home includes Solar Panels that are paid for. Don't miss this opportunity to own an updated home with a view.
- Type:
- Single Family
- Sq.Ft.:
- 2,381
- Status:
- NEW LISTING
- Beds:
- 4
- Lot size:
- 0.34 Acres
- Year built:
- 1967
- Baths:
- 3.00
- MLS#:
- 8958998
- Subdivision:
- Green Mountain Village
ADDITIONAL INFORMATION
Wonderfully made over Hutchinson Ranch sitting quietly at the end of a lovely cul-de-sac on the outskirts of Green Mountain Village - Nestled perfectly on the east slope, this home sits right between Green Mountain Open Space (2 miles to the closest trailhead) and Bear Creek Lake Park, with easy access to tons of outdoor fun - Lovingly maintained and thoughtfully upgraded throughout - The unique main level floor plan offers large living spaces that make this an easy home to live in - The huge living room overlooks the peaceful cul-de-sac and is highlighted by a large bay window that bathes the home in natural light - The classic kitchen has been refreshed with white painted cabinets and all appliances are included - Great flow from the kitchen into the family room which grants egress to the incredible backyard - This home boasts a pie shaped lot benefits from great privacy, beautiful mature landscaping and a spacious utility shed for extra storage - An oversized patio offers a special space to enjoy the awesome sun drenched setting - A yard like this is hard to come by - The basement has been recently updated with newer, contemporary LVP flooring, fresh paint and a 3/4 bathroom updated with a newer vanity and fixtures - 2 additional bedrooms, utility room and a huge family room round out the basement enhancing the excellent livability - Vinyl windows & siding - Walking distance to (A-Rated) Devinny & Dunstan - Quick to downtown, the mountains, 6th Ave, C-470, I-70, Light Rail, St Anthony’s, the Federal Center and all the wonderful Union Square Restaurants - This truly is a special home in a special location!
- Type:
- Single Family
- Sq.Ft.:
- 2,611
- Status:
- NEW LISTING
- Beds:
- 4
- Lot size:
- 0.38 Acres
- Year built:
- 1947
- Baths:
- 4.00
- MLS#:
- 3838091
- Subdivision:
- Lakewood Village
ADDITIONAL INFORMATION
HORSE PROPERTY IN LAKEWOOD!! Charming 4 bedroom, 4 bath Country Style White Farmhouse brimming with potential and offering the perfect blend of city convenience and country living! Featuring a sprawling front yard and an amazing front porch, this home invites you to sit back, relax and take in the peaceful surroundings! Inside, original hardwood floors span much of the house, adding warmth and character, while all new paint throughout brightens the open, light filled layout! The spacious living room is perfect for gathering and the separate dining area flows into a newly refreshed kitchen with brand new countertops, flooring, refrigerator, sink and faucet! The breakfast nook offers a cozy spot for casual meals! The main floor features a flexible bedroom or office option, a powder room and a layout that caters to work from home or guest accommodations! Hardwood stairs lead to the upper level where you'll find a generous primary bedroom with a custom closet, a second bedroom or office and a full shared bathroom! The finished basement expands the living space with a huge family room updated with brand new LVP flooring, a 3/4 bathroom with a laundry area and a non-conforming bedroom! Practical updates include newer windows and two laundry areas with washers & dryers included! The property boasts an impressive range of parking and storage options, including a 2-car attached garage, 2-car carport & a detached 1-car garage! The fully fenced yard enhances privacy and security, while the horse barn/loafing shed & yard equipment shed make it ideal for animal lovers or hobbyists! Enjoy the perks of country living in the city with a convenient location just moments from the light rail station, Holbrook Park & the bustling Belmar Shopping Mall! Commuters will appreciate easy access to 6th Ave., Red Rocks, Downtown Denver & the mountains within a quick 15-minute trip! With a bit of updating & your personal touch, this charming farmhouse could be your dream home! OPEN SAT 1-4!
- Type:
- Townhouse
- Sq.Ft.:
- 900
- Status:
- NEW LISTING
- Beds:
- 2
- Year built:
- 1986
- Baths:
- 1.00
- MLS#:
- 9630240
- Subdivision:
- Plaza Del Lago
ADDITIONAL INFORMATION
See Professional Photos on FRIDAY!! Charming and move-in ready, this end-unit townhome features 2 bedrooms and 1 bathroom. NEW carpet, hardwood flooring, and a recently installed HVAC system (furnace and AC in 2024)provides year-round comfort. The open-concept living area flows seamlessly into the kitchen, creating a perfect to call home. The fully fenced private patio is ideal for outdoor dining or lounging and includes an exterior storage closet for added convenience. Beyond the patio, a green common area extends the feeling of space and serenity. Additional highlights include one reserved parking space and proximity to the Lamar Lightrail Station, less than a mile away. Enjoy the convenience of walking to Edgewater for dining, shopping, and local events, or take advantage of nearby Sloan Lake or Aviation parks (just to name a few) for weekend adventures. This convenient townhome is a perfect fit for anyone seeking a low-maintenance lifestyle in a prime location.
$1,175,000
14325 W Dartmouth Drive Lakewood, CO 80228
- Type:
- Single Family
- Sq.Ft.:
- 5,217
- Status:
- NEW LISTING
- Beds:
- 6
- Lot size:
- 0.28 Acres
- Year built:
- 2002
- Baths:
- 5.00
- MLS#:
- 7755073
- Subdivision:
- Tamarisk
ADDITIONAL INFORMATION
This spacious two-story home in Tamarisk at Green Mountain combines location, lifestyle, and versatility. Nestled at the base of the foothills, the neighborhood is perfectly positioned between Bear Creek Lake and Green Mountain Parks, offering miles of trails and outdoor recreation just outside your door. Enjoy easy access to C-470, 285, and the mountains, along with attractions like Red Rocks Amphitheatre. Set on a generous 12,000+ sq ft lot, this well-maintained home boasts a classic and functional floorplan with four bedrooms and three bathrooms upstairs, complemented by a spacious finished basement. Extensive hardwood floors on the main and upper levels add timeless appeal. The open and flowing main floor features a formal dining room, a large kitchen with granite countertops and an island, a 2-story living room with a gas fireplace, and a main floor office with an adjacent full bathroom. Upstairs, the primary suite includes a spacious layout, gas fireplace and built-ins plus a five-piece bathroom ready for your personal touches, and a walk-in closet. A secondary bedroom suite with a private bathroom and two additional bedrooms are connected by a shared bath. The finished basement expands the home’s versatility with a kitchenette, a large family room, two additional bedrooms, and a bathroom with a shower—ideal for multigenerational living or guest accommodations. Outside, the backyard shines with a paver patio, BBQ, basketball hoop, and lush lawn, perfect for entertaining or outdoor relaxation. Additional features include a new roof, covered front and back porches, a south-facing driveway, and a three-car side-by-side garage. With its flexible layout, thoughtful updates, and unbeatable location near outdoor adventures, this home is ready to meet various needs for years to come.
- Type:
- Townhouse
- Sq.Ft.:
- 1,080
- Status:
- NEW LISTING
- Beds:
- 2
- Lot size:
- 0.01 Acres
- Year built:
- 1985
- Baths:
- 2.00
- MLS#:
- 4901370
- Subdivision:
- Clover Knoll
ADDITIONAL INFORMATION
Superb Price For This Updated Town Home In Move In Condition. Open Floor Plan With High Ceilings, Fenced Private Patio. Stackable Washer And Dryer Included Along With All Appliances, Two Parking Spaces, Storage Shed, New Electrical in 2021, Newer Sinks And Toilets. New Range And Dishwasher in 2023. Roof is 5 Years Old And Newer Building Paint. Located Close To All Amenities, And All The Summer Events At Belmar Plus The Shops And Restaurants At Belmar. Accessible To The Mountains And Downtown Denver With 6th Avenue And Light Rail.
- Type:
- Single Family
- Sq.Ft.:
- 1,339
- Status:
- NEW LISTING
- Beds:
- 3
- Lot size:
- 0.17 Acres
- Year built:
- 1967
- Baths:
- 2.00
- MLS#:
- 1701243
- Subdivision:
- Calahan
ADDITIONAL INFORMATION
Charming Home with Instant Equity Potential in Lakewood! Discover this fantastic opportunity to own a home with endless possibilities. Nestled on a spacious lot, this property features three bedrooms on the main floor and three additional rooms in the basement, perfect for extra living space, a home office, or a hobby room. The secondary living area downstairs offers great flexibility for entertaining or creating a private retreat. While the home will benefit from some aesthetic updates, many of the big-ticket items have already been addressed, setting the stage for you to gain instant equity with a little effort and creativity. Outside, the property boasts a generous yard, ideal for outdoor activities or future landscaping projects. A two-car carport provides ample parking, and the location is unbeatable—just minutes from all the amenities and attractions Lakewood has to offer. Whether you're a first-time buyer, an investor, or someone with a vision for making a house truly shine, this property is a must-see.
$995,000
2112 Union Way Lakewood, CO 80215
- Type:
- Single Family
- Sq.Ft.:
- 4,581
- Status:
- NEW LISTING
- Beds:
- 5
- Lot size:
- 0.35 Acres
- Year built:
- 1970
- Baths:
- 4.00
- MLS#:
- 6628572
- Subdivision:
- Applewood View
ADDITIONAL INFORMATION
OPEN HOUSE this Saturday, Nov. 23rd from 11 a.m. to 3 p.m. with 70’s themed appetizers! This stunning 1970 rambling ranch is located on a quiet street in the sought after Applewood neighborhood within walking distance to Stober Elementary. This custom-built home, well cared for by its original owner, is on the market for the first time ever. You will appreciate the thoughtful upgrades from the vaulted great room with tongue & groove wood ceiling and fabulous fireplace, to the large eat-in kitchen with a built-in window seat and lots of pristine cabinets next to the convenient laundry room/mudroom; not to mention the spacious sunken living room and the elegant dining room with vintage chandelier and gorgeous built-in china cabinet- both of these rooms boast large sunny bay windows to bring the outdoors in! The main floor has 4 generous sized bedrooms in its own wing of the home which includes a primary suite with a 3/4 bath and dual closets. There is a full, partially finished lower level with a 5th bedroom and another 3/4 bath for guests. Other special features of the lower level include a large second family room with a retro bar, a HUGE game room, a wonderful workroom/playroom with great storage, and a large cedar closet! This home resonates pride of ownership on the inside as well as the outside of the home from the majestic brick exterior to the impressive roof along with the the large covered front patio with leaded glass double doors, the huge covered back porch, a well groomed yard with beautiful, mature landscaping and a fully fenced private back yard. You will also love the "cool" tiled oversized 2 car attached garage and the handcrafted brick driveway and front path leading to the front door. With great bones, this solid, well loved home boasts pride of ownership throughout. It is clean and ready for you to move in and make it your own with endless possibilities! Priced well for over 5,100 square feet; HURRY as this one won't last long!
- Type:
- Single Family
- Sq.Ft.:
- 1,320
- Status:
- NEW LISTING
- Beds:
- 3
- Lot size:
- 0.12 Acres
- Year built:
- 1983
- Baths:
- 3.00
- MLS#:
- 3767714
- Subdivision:
- Parkridge Plaza 2nd Flg
ADDITIONAL INFORMATION
Welcome to this beautifully maintained 3-bedroom home with a spacious loft, offering a perfect blend of comfort and functionality. Located in a desirable Lakewood neighborhood, this home features a bright and open floor plan, ideal for both family living and entertaining.Step inside and be greeted by the spacious living room, featuring soaring vaulted ceilings and a striking brick fireplace that adds warmth and character to the space. Large windows allow for plenty of natural light, making this room the perfect place to relax or host guests. The eat-in kitchen is designed for both style and practicality. The sliding door off the kitchen leads to the back deck, offering seamless indoor-outdoor living for summer BBQs or quiet evenings in the fully fenced backyard. The versatile loft area can be used as an office, playroom, or reading nook, and overlooks the living room below. The upstairs bedroom is generously sized, and the adjacent full bathroom ensures comfort and privacy. The fully finished basement adds even more livable space to this home. It includes a family room perfect for movie nights or a play area, a bedroom that can serve as a guest room or home office, a laundry room with plenty of storage, and another full bathroom for added convenience. The private, fenced backyard is a peaceful retreat with room for gardening, play, or relaxing on the deck. This home offers a perfect blend of indoor and outdoor living, providing space for all your needs.
$619,900
5780 W 5th Avenue Lakewood, CO 80226
- Type:
- Duplex
- Sq.Ft.:
- 3,306
- Status:
- NEW LISTING
- Beds:
- 5
- Lot size:
- 0.33 Acres
- Year built:
- 1965
- Baths:
- 2.00
- MLS#:
- 6435019
- Subdivision:
- Bennett & Shockley
ADDITIONAL INFORMATION
Hard to find 2 unit side-by-side duplex, City-Close, both units sold together at an incredible entry level price of $599,900*Oh, and it is LARGE*3,306 total footage!*QUIET block, with 2 - 1 car attached garages + 3 off-street parking each = 4 parking spots each side! Currently 2 beds, 1 bath up for each unit, & 1 non-conforming 3rd bedroom in 5780 (East) unit. East side (5780) has 3rd non-conforming bedroom, and you could easily do the same on 5790 (West) unit*Both have updated baths*excellent floorplans*BIG back yards for privacy*each unit can be rentals*or live in one unit & rent out the other unit = have tenant pay a big chunk of your mortgage*enormous upside to raise rents by way of 1 - simply charging more on the month-to-month tenant, and 2 - making slight improvements to the property. Hurry!
$1,800,000
2072 S Moss Street Lakewood, CO 80228
- Type:
- Single Family
- Sq.Ft.:
- 5,316
- Status:
- NEW LISTING
- Beds:
- 5
- Lot size:
- 0.2 Acres
- Year built:
- 2016
- Baths:
- 6.00
- MLS#:
- 3763659
- Subdivision:
- Solterra
ADDITIONAL INFORMATION
Located in the coveted Solterra Community, this Stunning Luxury Home—built by Infinity Homes as part of the prestigious Avanti Collection—blends Luxury, privacy, and breathtaking views. Backing to Open Space with panoramic vistas of Green Mountain and the Front Range, this home combines serene outdoor living with sophisticated, open-concept interiors. The Main Floor features a spacious Primary Suite with a Spa-like 5-piece bath, freestanding tub, dual vanities, and walk-in closet. Soaring 2-story ceilings and beautiful Wood Floors create a bright and inviting atmosphere. The Gourmet Kitchen is a Chef's dream featuring Bosch Appliances, Double Ovens, Gas Range, 2 Dishwashers, and Walk-in Pantry. The Oversized Quartz Island offers ample space for prep, serving, and casual dining. The adjacent Dining Area and Living Room with Gas Fireplace are perfect for everyday living and elegant entertaining. Full-wall Glass Sliders open to your Outdoor Oasis with an extended Covered Patio, Outdoor Dining Area, and Custom Stone Fire Pit—ideal for relaxing or entertaining. Whether hosting a summer barbecue or unwinding by the fire, this seamless indoor-outdoor living space offers year-round Enjoyment. The Main Floor also includes a Private Office and additional Guest Bedroom with en suite Bath. Upstairs, 2 additional Bedrooms, each with its own Bath, are complemented by a Loft and Media Den, offering flexible living spaces for family and guests. The Finished Basement is an Entertainer’s Dream, with Media area, Game Room, and Custom Bar! It also features a Gym, 5th bedroom, and 3/4 bath, offering the perfect balance of Entertainment and Guest Accommodations. Just minutes from Morrison, Golden, and Denver, this home offers easy access to Green Mountain Trails and Solterra’s Premier Amenities. With Custom Finishes and Designer Touches, this home is truly a Standout in one of Colorado’s most sought-after communities. Don’t miss your chance to own this one-of-a-kind property!
Open House:
Sunday, 11/24 12:00-3:00PM
- Type:
- Single Family
- Sq.Ft.:
- 2,376
- Status:
- NEW LISTING
- Beds:
- 4
- Lot size:
- 0.21 Acres
- Year built:
- 1967
- Baths:
- 3.00
- MLS#:
- 2203914
- Subdivision:
- Woodlake
ADDITIONAL INFORMATION
Welcome to this gem tucked away in Lakewood. This home sits on a .21 acre corner lot where your next adventure awaits. Once inside; pride of ownership shines throughout this house and you can tell this home was very loved by its one and only previous owner! There's a spacious living room that leads into the kitchen. The kitchen has stainless steel appliances and updated counters. The dining room leads onto the covered patio which is perfect for summer BBQs - There's an outdoor gazebo for you to host your friends or enjoy your morning Cup of Joe. The large backyard is perfect for gardening, games, or even a furry friend. There's three bedrooms on the main floor including your primary bedroom with its own 3/4 bath. There's a full bath in the hallway as well. Head down into the basement where the possibilities are endless. Whether you are looking for a space for a bar, library, gym, or craft room; the basement has you covered. The basement has two large finished areas, a spare fourth bedroom, and a 3/4 bath. The laundry room is tucked away inside a large utility room with ample storage space. This home is very close to Kendrick Lake, Bellmar Park, shopping, dining and has easy access to Hwy-285 and C-470. Stop by and fall in love! *A/C, Furnace, and Water Heater were all replaced this year!
- Type:
- Townhouse
- Sq.Ft.:
- 1,056
- Status:
- NEW LISTING
- Beds:
- 2
- Lot size:
- 0.01 Acres
- Year built:
- 1972
- Baths:
- 2.00
- MLS#:
- 7947529
- Subdivision:
- Westgate Square
ADDITIONAL INFORMATION
Use our preferred lender and enjoy a FREE 1/0 Buy down for your interest rate Nestled in the heart of Lakewood, Colorado, this charming 2-bedroom, 2-bathroom townhouse offers an inviting blend of comfort, privacy, and modern convenience. From the moment you arrive, you'll be captivated by the welcoming front porch, perfect for enjoying a morning coffee or connecting with neighbors in this community. Step inside to discover an open and thoughtfully designed layout that seamlessly combines cozy charm with practical functionality. The spacious living room is filled with natural light and opens to a versatile kitchen, fully equipped with appliances, & ample cabinet space making it easy to entertain or simply enjoy a quiet meal at home. Both bedrooms are generously sized, with plenty of closet space, upstairs with a large main bathroom. A highlight of this home is the private, fenced backyard—your own outdoor oasis! Perfect for relaxing, gardening, or hosting gatherings, this space offers all the privacy and comfort of single-family living while maintaining the ease of townhouse life. The patio provides additional outdoor space, great for summer barbecues or a quiet evening with a good book. Practical features include in-unit laundry, a detached carport, and plenty of additional storage throughout. This townhouse is also conveniently located near a variety of Lakewood's parks, trails, and recreation areas, as well as shopping, dining, and quick access to major roads, making commutes to Denver or nearby areas a breeze. Ideal for first-time buyers, small families, or anyone looking to downsize without sacrificing amenities, this Lakewood gem combines the best of townhouse living with the comfort of a private home. Don’t miss the chance to make it your own!
- Type:
- Single Family
- Sq.Ft.:
- 1,792
- Status:
- NEW LISTING
- Beds:
- 4
- Lot size:
- 0.24 Acres
- Year built:
- 1940
- Baths:
- 2.00
- MLS#:
- 9002861
- Subdivision:
- Lakewood Gardens
ADDITIONAL INFORMATION
Welcome to a storybook stucco bungalow with Spanish-tile concrete roofing. This historic home features a bright open main floor plan combining kitchen, dining and living room which includes a natural wood-burning fireplace. Comprehensively remodeled in 2015 with additional updates in 2023-2024. Upgrades include new fixtures, natural wood blinds, carpet, and freshly refinished original hardwood floors. Upstairs features a primary bedroom alongside a full bath and another bedroom/office. The lower floor features a cozy family room and two more good-sized bedrooms with walk-in closets. The lower floor also contains a finished laundry area and ¾ bath with ample walk-in shower. The front yard is professionally xeriscaped for low maintenance efficiency. The real magic is in the enormous, secluded backyard that has a two-tiered lush grass lawn surrounded by large mature shade trees, shrubs and smaller fruit trees, along with a shady flagstone patio. The location is ideal - 5 minutes to up-and-coming Belmar, 10 minutes to downtown Denver and 10 minutes to the foothills with easy freeway access. The home also features a long driveway leading to a large 2-car detached garage on the north side as well as a second concrete parking area on the south side with room for boat/RV or additional guest parking. Come and see this truly charming and unique home while you can!
- Type:
- Other
- Sq.Ft.:
- 944
- Status:
- NEW LISTING
- Beds:
- 2
- Year built:
- 1971
- Baths:
- 2.00
- MLS#:
- 4089219
- Subdivision:
- Hampden villa
ADDITIONAL INFORMATION
Green-belt facing Townhome with Mountain View's! Remodeled 2 bedroom, 1.5 baths with many updates!! New LVP flooring, baseboards & carpet, new kitchen cabinets, ss appliances, counters and fixtures. Convenient half bathroom on main level for guests. Walk-in closets! Extra storage under stairs! Quick possession! Walking distance to park, playground & pool! All kitchen appliances included & washer/dryer.
- Type:
- Condo
- Sq.Ft.:
- 712
- Status:
- NEW LISTING
- Beds:
- 1
- Year built:
- 1979
- Baths:
- 1.00
- MLS#:
- 4229077
- Subdivision:
- Riva Ridge
ADDITIONAL INFORMATION
Fantastic starter home with views & completely remodeled in 2018, including new furnace & A/C! New top of the line LG Stainless steel appliances (2022) in the kitchen. Great storage closets include: 2 in the bedroom (one of which is a walk in) & 2 exterior storage closets (1 on the 3rd floor and one in the garden level). 1 dedicated parking spot close to the front of the building. Great highway access to C-470 & 70 to beat the weekend ski traffic and 6th Ave for Denver access. Close to lots of shopping - Union is up the street with a variety of restaurants from fast casual to fine dining, Colorado Mills Mall offers retail therapy and many, many other shopping needs can be met within a few miles of this cute home. If you like to keep active, Riva Ridge offers tennis courts, an indoor pool and outdoor spaces to have a picnic or play yard games. And if you love the great outdoors, you are minutes from hiking and biking trails.
$850,000
824 S Nelson Way Lakewood, CO 80226
Open House:
Sunday, 11/24 1:00-3:00PM
- Type:
- Single Family
- Sq.Ft.:
- 1,922
- Status:
- NEW LISTING
- Beds:
- 5
- Lot size:
- 0.39 Acres
- Year built:
- 1969
- Baths:
- 3.00
- MLS#:
- 6416707
- Subdivision:
- Sun Valley
ADDITIONAL INFORMATION
Solid, Spacious Two-Story traditional home in the coveted Sun Valley neighborhood of Lakewood. Situated on a quiet cul-de-sac type street with mature trees, this 2,800+ square foot home boasts 5 bedrooms and 3 bathrooms with a finished basement. An oversized lot (one of only two in the neighborhood), wood floors, a two car attached garage, new tile and other thoughtful updates make this the perfect opportunity to own a turn key home with tons of LAND! Enjoy the privacy of the Master Bedroom with it's own en-suite bathroom. The bathrooms are updated and well appointed. The chef will love the large kitchen with tons of prep space and a breakfast nook for quick meals. Tons of natural light shine onto the beautiful wood floors in the living room, dining room and additional great room. Cozy up in your great room next to the gas fireplace on those cold Colorado days. Enjoy the convenience of a two car attached garage and a main floor laundry room. End the day grilling on an oversized deck off the dining room or enjoy a wood fire in the chimenea in the private fenced-in back yard. Shopping, parks and miles of trails and even lakes right down the street! Don't miss your opportunity to own a unique home with an oversized lot in red hot Lakewood while you still can!
- Type:
- Townhouse
- Sq.Ft.:
- 944
- Status:
- NEW LISTING
- Beds:
- 2
- Year built:
- 1971
- Baths:
- 2.00
- MLS#:
- 4089219
- Subdivision:
- Hampden Villa
ADDITIONAL INFORMATION
Green-belt facing Townhome with Mountain View’s! Remodeled 2 bedroom, 1.5 baths with many updates!! New LVP flooring, baseboards & carpet, new kitchen cabinets, ss appliances, counters and fixtures. Convenient half bathroom on main level for guests. Walk-in closets! Extra storage under stairs! Quick possession! Walking distance to park, playground & pool! All kitchen appliances included & washer/dryer.
- Type:
- Single Family
- Sq.Ft.:
- 1,092
- Status:
- NEW LISTING
- Beds:
- 4
- Lot size:
- 0.15 Acres
- Year built:
- 1955
- Baths:
- 2.00
- MLS#:
- 2430683
- Subdivision:
- Cloverdale
ADDITIONAL INFORMATION
Don’t miss this stunning completely remodeled ranch-style home near Belmar! Offering the perfect blend of modern upgrades and timeless charm, this home is sure to impress. Inside, you’ll find 4 spacious bedrooms, 2 beautifully remodeled bathrooms, and refinished hardwood floors throughout. The freshly painted interior exudes warmth and style, while the updated kitchen features sleek granite countertops and brand-new appliances. A bright bonus sunroom and a versatile storage room add functionality to the thoughtful layout. The main-floor bedrooms showcase elegant exposed hardwoods, and the large laundry room with a utility sink adds everyday convenience. Step outside to enjoy the meticulously maintained yard, ideal for relaxing, gardening, or entertaining. The 1-car attached garage offers additional storage and easy access. Conveniently located near, vibrant parks, shopping, and public transportation, this home is truly move-in ready. Schedule your showing today—
Andrea Conner, Colorado License # ER.100067447, Xome Inc., License #EC100044283, [email protected], 844-400-9663, 750 State Highway 121 Bypass, Suite 100, Lewisville, TX 75067

Listings courtesy of REcolorado as distributed by MLS GRID. Based on information submitted to the MLS GRID as of {{last updated}}. All data is obtained from various sources and may not have been verified by broker or MLS GRID. Supplied Open House Information is subject to change without notice. All information should be independently reviewed and verified for accuracy. Properties may or may not be listed by the office/agent presenting the information. Properties displayed may be listed or sold by various participants in the MLS. The content relating to real estate for sale in this Web site comes in part from the Internet Data eXchange (“IDX”) program of METROLIST, INC., DBA RECOLORADO® Real estate listings held by brokers other than this broker are marked with the IDX Logo. This information is being provided for the consumers’ personal, non-commercial use and may not be used for any other purpose. All information subject to change and should be independently verified. © 2024 METROLIST, INC., DBA RECOLORADO® – All Rights Reserved Click Here to view Full REcolorado Disclaimer
| Listing information is provided exclusively for consumers' personal, non-commercial use and may not be used for any purpose other than to identify prospective properties consumers may be interested in purchasing. Information source: Information and Real Estate Services, LLC. Provided for limited non-commercial use only under IRES Rules. © Copyright IRES |
