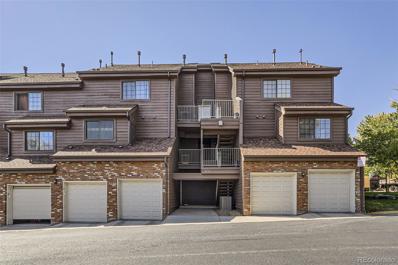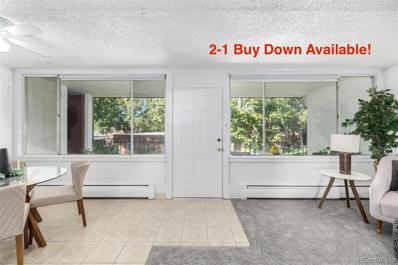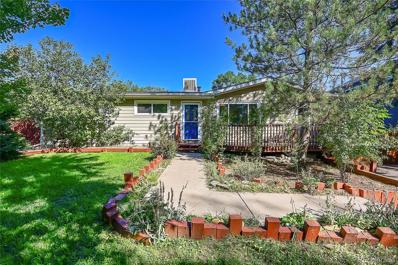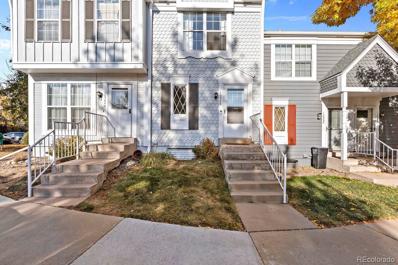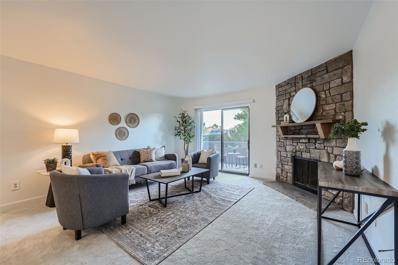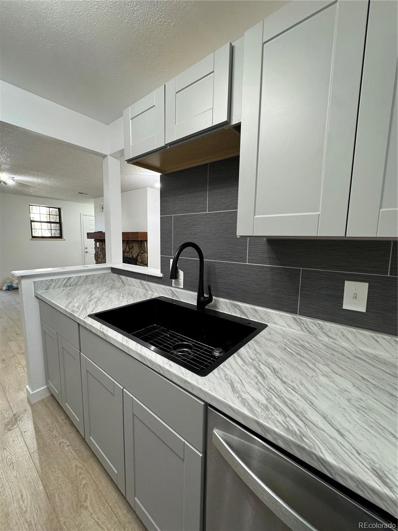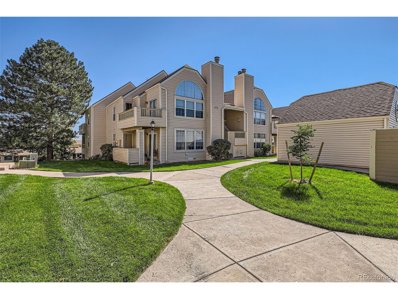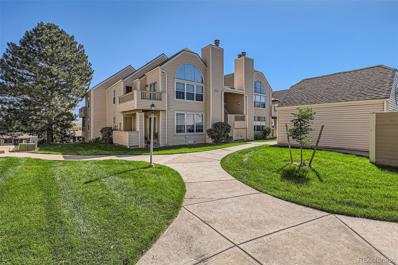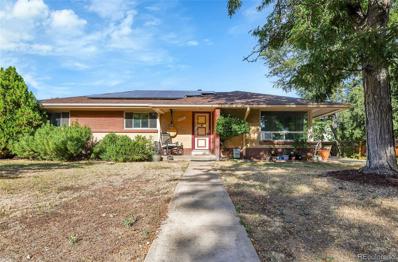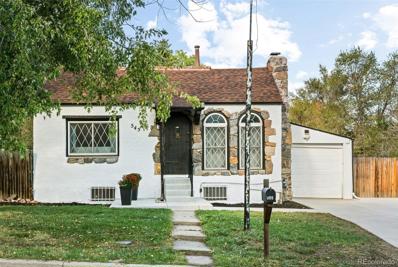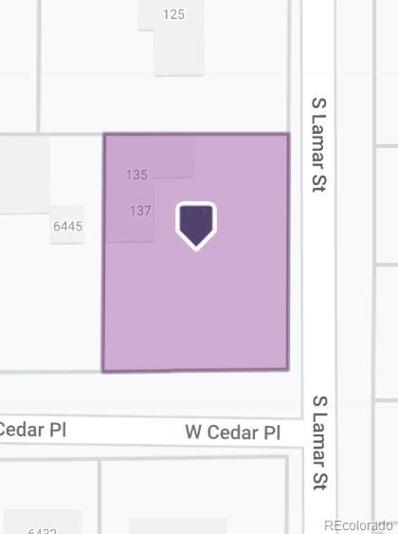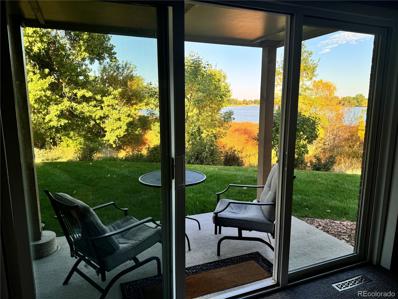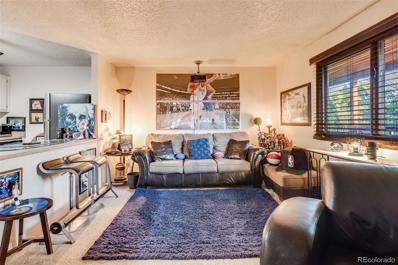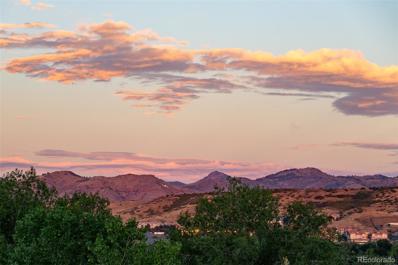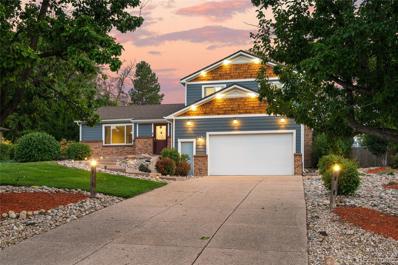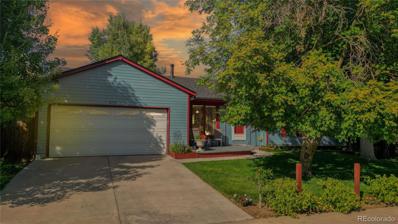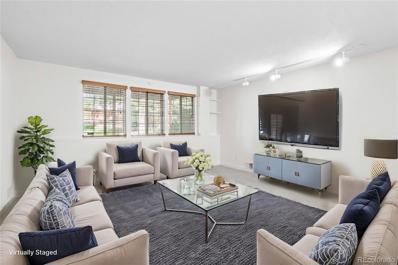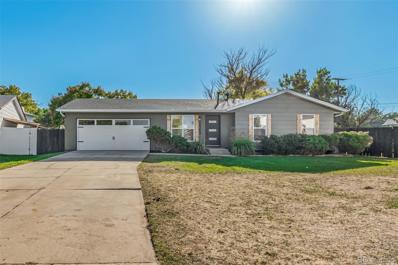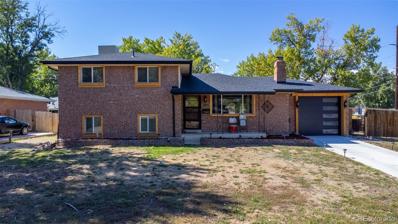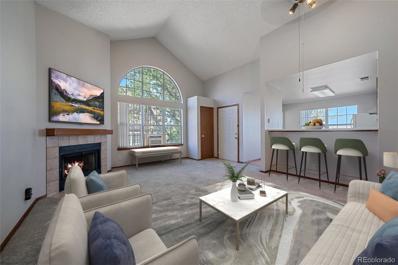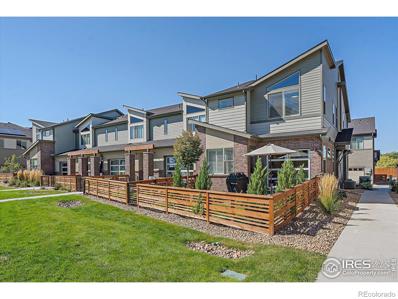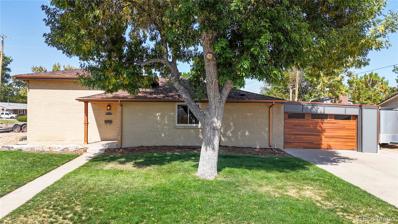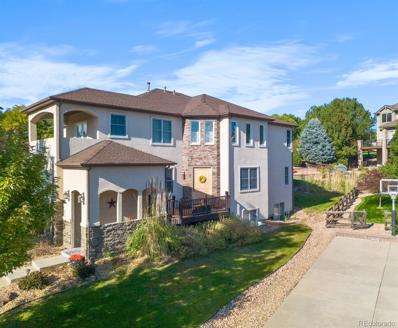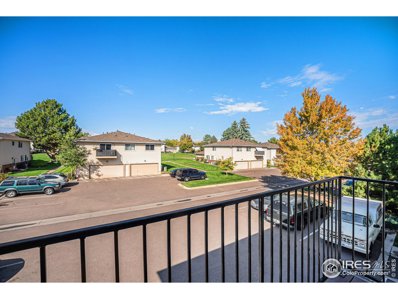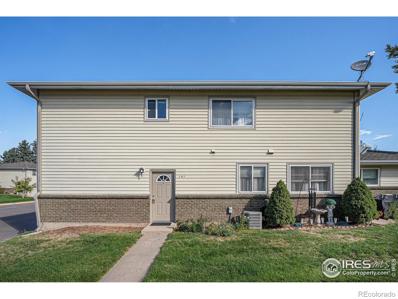Lakewood CO Homes for Rent
- Type:
- Condo
- Sq.Ft.:
- 1,050
- Status:
- Active
- Beds:
- 2
- Year built:
- 1984
- Baths:
- 2.00
- MLS#:
- 7936986
- Subdivision:
- Waterside Condos
ADDITIONAL INFORMATION
Buyer lost her job! Back on the market! Passed Inspection and Appraised at Value! Beautifully Updated Condo that is Walking Distance to all of the Shops, Target, Movies, Restaurants, Bars, Parks, Library, and City of Lakewood Offices that is Belmar! Perfect setup for Roomates or Multi-Generational Living with 2 Bedrooms, 2 Updated Bathrooms a Loft and a 1 Car Attached Garage! This is an End Unit so it is Very Quiet. There is a Cozy and Private Balcony off of the living area, a Wood Burning Fireplace for those Cool Winter Nights, and the Location is Perfect! There is a Granite and Stainless Steel Kitchen with a Breakfast Bar, Newer Laminate Flooring, and a Newer Furnace and Hot Water Heater. This Home is Priced to Sell and an Excellent Value. You won't be sorry your showed it as it will not last.
- Type:
- Condo
- Sq.Ft.:
- 864
- Status:
- Active
- Beds:
- 2
- Year built:
- 1961
- Baths:
- 1.00
- MLS#:
- 6294745
- Subdivision:
- Paramount Heights
ADDITIONAL INFORMATION
The seller is offering a 2-1 buy down to buy down the interest rate for the first 2 years! Discover your new home in the peaceful Paramount Heights! This charming upstairs condo unit offers the perfect blend of comfort and convenience. Step inside to a bright and inviting living room and dining area, ideal for entertaining. Fresh paint and new carpet throughout create a modern and clean feel. With two bedrooms and one bathroom, this home provides ample space for comfortable living. Enjoy the serene atmosphere from your private balcony, overlooking a beautiful courtyard with mature trees. Relax with your favorite beverage while soaking up the natural beauty. For added convenience, the unit includes an assigned carport and additional parking in the parking lot. On-site laundry facilities and a dedicated storage closet are also available. The HOA includes Heat, Snow Removal, Trash, Gas and more. The location is perfect for outdoor enthusiasts, with Crown Hill Park and Lake, as well as several nearby parks, trails, and open spaces. Enjoy easy access to Gold's Marketplace for shopping, dining, and entertainment options. Commuting is a breeze with quick access to highways, just minutes away from downtown Denver or the mountains. Don't miss this fantastic opportunity to make this cozy condo your new home!
$699,950
7115 Geneva Court Lakewood, CO 80214
- Type:
- Single Family
- Sq.Ft.:
- 1,944
- Status:
- Active
- Beds:
- 4
- Lot size:
- 0.29 Acres
- Year built:
- 1954
- Baths:
- 2.00
- MLS#:
- 7244112
- Subdivision:
- Edgewater
ADDITIONAL INFORMATION
$11,000 credit with Lender Incentive program * Beautifully remodeled in a contemporary style this spacious ranch home features an open floor plan with 1,944 Sq Ft on one level * Located on a cozy, quiet street this home is minutes to Edgewater Market, Sloan's Lake, Denver Highlands, etc. * This home is in a lovely setting on a unique large lot with mature trees * Gorgeous kitchen with new shaker cabinets, stainless appliances and quartz counters * Spacious primary suite with beautiful bath and generous closet space * Lovely secondary bathroom * If you are looking for a clean, bright open floor plan with good square footage and no stairs, this is the one * Priced to sell this home offers a good value in this price range * Show this one !
- Type:
- Townhouse
- Sq.Ft.:
- 1,595
- Status:
- Active
- Beds:
- 3
- Lot size:
- 0.02 Acres
- Year built:
- 1984
- Baths:
- 2.00
- MLS#:
- 8231153
- Subdivision:
- 596400 Pheasant Creek At The Bear Flg #1
ADDITIONAL INFORMATION
Welcome to this beautifully updated 3-bedroom, 2-bath townhome, offering an impressive 1,595 square feet of comfortable living across three levels. As you step through the front door, you'll be greeted by a stunning dining area and a spacious kitchen, perfect for cooking and entertaining. Enjoy breathtaking views from the balcony that overlook the bright and airy lower family room, where large windows invite natural light to fill the space. On the top floor, you'll find a generous primary suite featuring vaulted ceilings and a walk-in closet, along with another spacious bedroom and a full bathroom. The lower level is designed for relaxation and entertainment, complete with a cozy wood-burning fireplace and ample seating. You'll also find a convenient 3/4 bathroom, a washer and dryer, and a versatile third bedroom that can serve as a bonus space. Freshly updated and move-in ready, this home is ideally situated near a variety of shopping, dining, and entertainment options. Plus, you'll be just minutes away from the natural beauty of Bear Creek Open Space. Families will appreciate the walking distance to Bear Creek High School, Middle School, and Elementary School. Previously operated as a mid-term rental, this home has generated close to $4,000 a month in income. All furnishings are negotiable for sale with the property, making this a fantastic opportunity to create your ideal living space. Don’t miss your chance to make this beautiful house your home!
- Type:
- Condo
- Sq.Ft.:
- 812
- Status:
- Active
- Beds:
- 1
- Year built:
- 1980
- Baths:
- 1.00
- MLS#:
- 2331010
- Subdivision:
- Snowbird
ADDITIONAL INFORMATION
PRICE REDUCED! Discover comfort and convenience in this 812 sq. ft. garden-level condo in Lakewood. Recently updated with fresh paint, new carpeting, and flooring, it features an open living area filled with natural light and a cozy wood-burning fireplace. The kitchen includes essential appliances and ample storage, with a dining area open to the living room. A full-size washer and dryer is included, as well as central A/C. The spacious bedroom boasts a large window and walk-in closet, while the bathroom offers modern fixtures and a clean design. Enjoy your private patio, dedicated parking space just outside your front door, and a community pool with clubhouse and resurfaced tennis/pickleball court just steps away. LOCATION, LOCATION, LOCATION! Ideally located near public transport, St. Anthony Hospital, Red Rocks Community College, and a short drive to Colorado Christian University and the Colorado School of Mines. You'll also find parks, restaurants, and shopping nearby, with quick access to 6th Avenue and I-70 for easy trips to downtown Denver and the mountains. Don’t miss this chance to own a charming condo with LOW HOA fees in a tranquil community. Schedule your showing today!
- Type:
- Condo
- Sq.Ft.:
- 786
- Status:
- Active
- Beds:
- 1
- Year built:
- 1981
- Baths:
- 1.00
- MLS#:
- 2826609
- Subdivision:
- Lochwood
ADDITIONAL INFORMATION
Fully renovated! Total turn key! New Traffic Master wide plank flooring throughout, new contemporary light fixtures with track lighting in living area, new kitchen cabinets, contemporary black sink and faucet, coordinatiing counters and stainless steel appliances. Whirlpool microwave over the range with steam and sensor cooking, Whirlpool quiet dishwasher with control top and third rack, 18 cubic ft fridge that is fingerprint resistant, Samsung 6.3 cu. ft. smart freestanding electric range with No-Preheat Air Fry, Convection+ and Griddle. Totally updated bathroom has a new contemporary vanity with double sinks, solid surface counter and lots of storage, contemporary round mirrors, linen closet and new toilet and tub with custom tile insert and tile to the ceiling. Large living area has a wood burning stone fireplace with mantle and stone hearth, small entry with coat closet and full acces to the patio via the sliding glass doors. Dining area is off the living area and kitchen. Laudry room accomidates full sized washer and dryer. New American Standard furnace. Lovely complex with dedicated parking space and multiple visitor parking spaces, lots of grass and trees. Located just 15 minutes from downtown Denver and a quick 8 minutes to Belmar Shopping Center, 10 minutes to Red Rocks Amphitheater, this condo is also within walking distance of restaurants, Starbucks, King Soopers and Main Reservoir Park’s walking trails. HOA dues cover water and trash, building maintenence.
- Type:
- Other
- Sq.Ft.:
- 829
- Status:
- Active
- Beds:
- 2
- Year built:
- 1984
- Baths:
- 1.00
- MLS#:
- 8557749
- Subdivision:
- Sun Valley West
ADDITIONAL INFORMATION
Generous price improvement! Come see this this charming top floor end unit condo that combines the living, dining, and kitchen areas together. Vaulted ceilings, a fireplace & lots of natural lighting make this area cozy as well as welcoming for entertaining. The kitchen has ample cabinetry & boasts heated tile flooring as well as updated countertops. Enjoy your breakfast while sitting at the breakfast bar or while seated in the dining area overlooking the balcony with lovely views, updated sliding door, composite & additional storage. Both bedrooms offer ample space, and one features a walk-in closet. The connecting bathroom (has been updated) design provides convenience and functionality and is accessible from both bedrooms and the hallway. Primary bedroom has newer flooring. Condo comes with a detached assigned garage and a reserved parking spot. Community pool, playground &park. HOA includes community pool, water and sewer, trash removal, snow removal, and grounds maintenance. East access to public transportation, lots of shops, and eateries. Easy access to 6th Ave and Hwy 285 for access to downtown, DTC, Blackhawk or Central City for work.
- Type:
- Condo
- Sq.Ft.:
- 829
- Status:
- Active
- Beds:
- 2
- Year built:
- 1984
- Baths:
- 1.00
- MLS#:
- 8557749
- Subdivision:
- Sun Valley West
ADDITIONAL INFORMATION
Generous price improvement! Come see this this charming top floor end unit condo that combines the living, dining, and kitchen areas together. Vaulted ceilings, a fireplace & lots of natural lighting make this area cozy as well as welcoming for entertaining. The kitchen has ample cabinetry & boasts heated tile flooring as well as updated countertops. Enjoy your breakfast while sitting at the breakfast bar or while seated in the dining area overlooking the balcony with lovely views, updated sliding door, composite & additional storage. Both bedrooms offer ample space, and one features a walk-in closet. The connecting bathroom (has been updated) design provides convenience and functionality and is accessible from both bedrooms and the hallway. Primary bedroom has newer flooring. Condo comes with a detached assigned garage and a reserved parking spot. Community pool, playground &park. HOA includes community pool, water and sewer, trash removal, snow removal, and grounds maintenance. East access to public transportation, lots of shops, and eateries. Easy access to 6th Ave and Hwy 285 for access to downtown, DTC, Blackhawk or Central City for work.
$625,000
435 Cody Drive Lakewood, CO 80226
- Type:
- Single Family
- Sq.Ft.:
- 2,600
- Status:
- Active
- Beds:
- 5
- Lot size:
- 0.21 Acres
- Year built:
- 1955
- Baths:
- 2.00
- MLS#:
- 3935557
- Subdivision:
- Meadowlark Hills
ADDITIONAL INFORMATION
Welcome to this charming brick ranch, located in the desirable Meadlowlark Hills neighborhood. Featuring 3 bedrooms on the main floor, and an additional 2 non-conforming bedrooms in the fully finished basement, this home has space for your family, guests, and hobbies. The main floor boasts a beautiful front living room that retains it's MCM style with many small details including stunning cove ceilings. The living and dining rooms give way to a large kitchen, and a sunroom bathed in natural light. The basement is fully finished and ready to be utilized as a rec room, game room, yoga studio, craft room, or simply additional living space. The possibilities are endless with the large open space, and two generously sized non-conforming bedrooms. The back yard has a covered patio, wonderful spaces to garden, and a detached 2 car garage. The location of this home can't be beat, with easy access to 6th Ave, Wadsworth, and other major thoroughfares. Meadlowlark Park is a one minute walk from the home with a playground for your kids. Very close to Belmar, The Federal Center, St. Anthony's, Colorado Mills and Denver West. Seller will offer a $5,000 carpet/flooring allowance with a full price offer!
- Type:
- Single Family
- Sq.Ft.:
- 1,246
- Status:
- Active
- Beds:
- 3
- Lot size:
- 0.25 Acres
- Year built:
- 1940
- Baths:
- 2.00
- MLS#:
- 9336446
- Subdivision:
- Lakewood Gardens
ADDITIONAL INFORMATION
Situated in the picturesque Lakewood Gardens neighborhood, this home blends timeless charm with inviting comfort. A stone-framed entryway welcomes residents into the living area showcasing arched windows and a cozy fireplace. Abundant natural light inspires a bright and airy atmosphere throughout. The kitchen boasts stainless steel appliances, all-white cabinetry and a tiled backsplash. Three spacious bedrooms are complemented by two serene baths. The fully finished basement serves as a cozy retreat year-round, featuring plush carpeting and a convenient washer and dryer set. A bright sunroom offers an ideal space for working from home while enjoying views of the expansive, fenced-in backyard. The adjacent patio area is perfect for outdoor relaxation or entertaining guests. Oversized parking and a new driveway with backyard access provide plenty of space for vehicles. Centrally located near Okane Park, this home offers easy access to Sloan’s Lake, Belmar and the mountains via 6th Avenue.
- Type:
- Land
- Sq.Ft.:
- n/a
- Status:
- Active
- Beds:
- n/a
- Baths:
- MLS#:
- 4115047
- Subdivision:
- Belmar Area
ADDITIONAL INFORMATION
Here is an amazing opportunity in the Belmar area of Lakewood for a scrape, lot divide and build new with to up to four separate units possible! No HOA so no concerns there. Currently there is a 1610 Sq,Ft. duplex on a 14,633 Sq.Ft. corner lot that is zoned R-2. The property's condition is average to below average and is on that fine line between scrape or renovate. In my opinion the highest and best use is to scrape, divide the lot in two and build a new single family PLUS and an ADU on each side, creating 4 (four) total units. I spoke to a City of Lakewood planner and engineer several times and this very possible. There is a minor City of Lakewood (not FEMA) flood plain that nicks the corner of the lot (see pic) but will not reduce building envelope and actually I am told it will be revised and probably removed in the next year or so. Although the current total rents are low ($2470/mo), both sides are rented through 6/30/2025 so enjoy some cash flow while you gather permits & plans, etc. Welcome to drive by but please DO NOT contact tenants. Any showing will be arranged privately when under contract. Should be no problem with conventional financing but no FHA or VA. See supplements for R-2 Zoning and ADU guidelines. Seller will be doing a 1031 Exchange.
- Type:
- Condo
- Sq.Ft.:
- 994
- Status:
- Active
- Beds:
- 2
- Year built:
- 1973
- Baths:
- 1.00
- MLS#:
- 8260961
- Subdivision:
- Kendrick Lakes
ADDITIONAL INFORMATION
ABSOLUTELY AWESOME! Best location in the entire complex with fabulous lake views! Views from the living room! Views from the bedroom! Enjoy stunning lake views from your back patio - ideal for barbeques, relaxing, and entertaining! Freshly remodeled unit, including kitchen with white shaker cabinetry, tile floors, and complete kitchen appliance package, featuring refrigerator, electric range/oven, microwave, and dishwasher! Awesome bathroom boasts a beautiful 5-ft. curved walk-in shower with curved full glass shower enclosure, 4-ft. bathroom vanity, toilet, and tile floors! Newer carpet & paint throughout! Bright & sunny living room features a cozy brick wood-burning fireplace, plus a massive 8-ft. wide sliding patio door leading onto your private patio with lake views! A short 20-yard walk brings you to the fabulous paved walking path that circles the entire perimeter of Kendrick Lake! This home also features a BRAND NEW FURNACE AND AIR CONDITIONING UNIT to ensure your year-round comfort for years to come! Brand new roof too! Fully insulated and sheetrocked one-car garage includes extra storage area, and provides protection of your vehicle and other adult toys! Additional parking on the driveway too! Awesome location in quiet neighborhood adjacent Kendrick Lake, with easy access to walking paths, Red Rocks, shopping, and public transportation. THIS HOME ALSO HAS AN ASSUMABLE FHA LOAN - put down the difference, and assume this prime loan in the approx. amount of $247,000 at 3.25%! Prime location and fabulous opportunity - hurry! Won't last long!
- Type:
- Condo
- Sq.Ft.:
- 540
- Status:
- Active
- Beds:
- 1
- Year built:
- 1973
- Baths:
- 1.00
- MLS#:
- 6787161
- Subdivision:
- Pine Place Condos
ADDITIONAL INFORMATION
Welcome to this well-maintained 1-bedroom, 1-bathroom upper-level condo, perfect for comfortable living! The unit features a bright and inviting living room, as well as a functional kitchen ideal for everyday cooking. The spacious primary bedroom offers a walk-in closet and opens to a private exterior balcony, perfect for enjoying fresh air. The condo also comes with a reserved parking spot #303, and reserved storage #303 for your convenience. Additionally, you'll have access to common area laundry on the main floor and a beautifully landscaped garden/courtyard area, providing a serene outdoor space to relax. The projector entertainment system and screen will also be included with the sale! This condo has everything you need for easy living as well as walking distance to the light rail! Back on the market as Buyers terminated before submitting Earnest Money.
- Type:
- Single Family
- Sq.Ft.:
- 2,370
- Status:
- Active
- Beds:
- 2
- Lot size:
- 0.29 Acres
- Year built:
- 1981
- Baths:
- 2.00
- MLS#:
- 5741896
- Subdivision:
- Applewood
ADDITIONAL INFORMATION
Custom-built Applewood home with breathtaking mountain view’s to feed your soul. This remarkable residence boasts several unique features that set it apart. A large two-story attached greenhouse not only allows for year-round cultivation but also enhances the home's energy efficiency through passive solar heating. For those seeking multi-generational living or rental income, a mother-in-law suite with its own full kitchen and separate entrance. Upon entering the main level, visitors are greeted by an open and airy great room adorned with solid oak floors that extend throughout. Large picture windows frame the stunning vistas, while sliding glass doors lead to a “must see” composite deck. The versatile layout of this level allows for the possibility of creating a third bedroom if desired. The gourmet kitchen features ample cabinet storage, marmoleum floors and a cozy breakfast nook. This level also includes a full bathroom and a closet that could be converted into a convenient upstairs laundry area. The lower level houses two large bedrooms, each offering spectacular mountain view’s. The full bathroom on this floor is equipped with a large steam shower. The family room includes a wet bar, storage pantry, and a wood-burning fireplace, creating a cozy atmosphere for relaxation or entertainment. Outdoor stairs lead down to an expansive storage basement dubbed the "fortress room." With lots of power outlets, including a 220 volt making it ideal for woodworking or pursuing your favorite hobby. The backyard has a large retaining wall and steep hill that leads down to a picturesque creek. Other notable features include an extra-large finished garage and a xeriscaped front yard for water conservation. Built on a solid foundation this innovative and imaginative home promises durability for years to come. Whether you're seeking multi-generational living space, or a property with income potential, this Applewood residence is truly an exceptional piece of real estate.
- Type:
- Single Family
- Sq.Ft.:
- 1,845
- Status:
- Active
- Beds:
- 4
- Lot size:
- 0.43 Acres
- Year built:
- 1984
- Baths:
- 4.00
- MLS#:
- 1874973
- Subdivision:
- Glennon Heights
ADDITIONAL INFORMATION
Wonderful opportunity for someone to do a simple finish on two ceilings in basement and one bathroom floor, one bathroom vanity/faucet set and one shower door and have instant equity! This lot and home are delightful, sunny and welcoming! Discover the perfect balance of comfort and style in this sunlit Glennon Heights residence. Wonderful quiet, private street with views! Situated on a spacious, park-like lot, this home sits elevated above the street, crafting gorgeous curb appeal. Enter into a light and bright layout flowing with fully updated flooring and fresh wall color. Plush carpeting runs underfoot in the open living and dining areas, leading into the kitchen equipped with updated appliances and sleek cabinetry. A luminous secondary living area glows with warmth from a cozy fireplace. Sliding glass doors open to a serene sunroom – the perfect setting to enjoy quiet moments of relaxation. Four bedrooms include the sizable primary showcasing mountain views and an en-suite bath. Beautifully manicured with lush greenery, the tranquil backyard features a patio with a wooden pergola, a firepit area, an herb/vegetable garden, roses and a grassy lawn. Upgrades include Hardie board cement shingle exterior siding, a newer water heater, and a swamp cooler. Additional storage space is found in an oversized two-car garage. The backyard is perfect for a summer BBQ or for kids/pets to play. Located between Green Mountain & Belmar shopping district, this is the perfect location! Park locations include Aldenbrook Park, Apex Park, Green Mountain and Bear Creek Lake Park. An outdoor lover's dream lcoation with Downtown Denver just 15 minutes away!
- Type:
- Single Family
- Sq.Ft.:
- 1,577
- Status:
- Active
- Beds:
- 3
- Lot size:
- 0.14 Acres
- Year built:
- 1979
- Baths:
- 2.00
- MLS#:
- 4337905
- Subdivision:
- Concept 80 West
ADDITIONAL INFORMATION
Explore the inviting charm of the Floyd Ave Bunkhouse. This beautifully updated 3-bedroom, 2-bathroom home located in a serene and established neighborhood. This spacious residence offers a perfect blend of modern style and comfortable living, making it ideal for families, professionals, or anyone looking for a move-in-ready home. As you enter, you'll be greeted by an open and bright floorplan with large windows that fill the home with natural light and pot belly wood stove. The recently update (...)
- Type:
- Single Family
- Sq.Ft.:
- 2,043
- Status:
- Active
- Beds:
- 3
- Lot size:
- 0.17 Acres
- Year built:
- 1988
- Baths:
- 3.00
- MLS#:
- 3190705
- Subdivision:
- Green Mountain Village
ADDITIONAL INFORMATION
Nicely Updated on a “Must See” 7,600 sq/ft PARK-LIKE YARD w/Multiple OUTDOOR RETREATS! Upgrades Include: Brand New INTERIOR PAINT*EXTERIOR PAINT*CARPETING*EXTERIOR STAIN*Updated KITCHEN w/EXPANDED LAYOUT & PANTRIES*Stainless Steel Appliances*Cherry HARDWOODS*Updated BATHROOMS*JACUZZI Style TUB*Multiple UPGRADED Triple-Paned WINDOWS*VAULTED Primary w/Walk-out Covered BALCONY*Large WALK-IN CLOSET*WHOLE HOUSE Evaporated Cooler*ATTIC FAN*Bonus GARAGE Work-Sink*Large Storage Closet*Exterior UTILITY SHED and Front/Back SPRINKLER SYSTEM. Just a Few Blocks to Schools, Parks and approx. 2,200 Acres of Green Mountain Open Space, About 20 Minutes to Downtown and Mountains & Approx. 10 Minutes to Red Rocks! source google maps. Don’t Miss out on this Stunning Home in Coveted Green Mountain.***The information presented in this listing is considered reliable however, accuracy is NOT GUARANTEED. BUYERS ARE STRONGLY ADVISED AND BEAR RESPONSIBILITY TO INDEPENDENTLY VERIFY ALL INFORMATION AND DETAILS, including but not limited to; square footage, floorplans, designs, features, upgrades, specs, finishes, inclusions & their installation dates, as well as; lot size, taxes, utilities, HOA & Metro District fees & documents, applicable work permits, zoning requirements, and any specific use considerations. BUYER’S SHOULD CONDUCT THEIR OWN thorough investigation of all information, including, without limitation; research of local, city, county, and other public records, & should seek the advice of appropriate professionals.
- Type:
- Single Family
- Sq.Ft.:
- 1,867
- Status:
- Active
- Beds:
- 4
- Lot size:
- 0.25 Acres
- Year built:
- 1971
- Baths:
- 3.00
- MLS#:
- 9276467
- Subdivision:
- Westborough
ADDITIONAL INFORMATION
Discover this beautifully renovated 4-bedroom, 3-bathroom home nestled at the end of a peaceful cul-de-sac. Enjoy the privacy and tranquility that comes with this prime location. The home boasts a fresh and modern aesthetic, with top-to-bottom cosmetic updates throughout. The spacious layout offers plenty of room for comfortable living and entertaining. The primary bedroom features an en-suite bathroom for added convenience and privacy. Recent upgrades include a new roof, windows, HVAC system, electrical, and plumbing, ensuring energy efficiency and peace of mind. The newly finished basement provides additional living space, expanding the possibilities with additional bedrooms. With its spacious lot, modern amenities, and desirable location, this home is a must-see.
- Type:
- Single Family
- Sq.Ft.:
- 1,688
- Status:
- Active
- Beds:
- 4
- Lot size:
- 0.28 Acres
- Year built:
- 1966
- Baths:
- 2.00
- MLS#:
- 7837191
- Subdivision:
- Palomino Park
ADDITIONAL INFORMATION
Ask About The Lender Incentives On This House Worth Up To $12,090!! Welcome to 1103 S. Dudley St., Lakewood, CO! This stunning 4-bedroom, 2-bath home is a true gem, sitting on a spacious corner double lot that offers more room than most properties in the area. With its prime location, you'll enjoy quick access to major highways, making it easy to reach the breathtaking mountains or vibrant downtown Denver. As you step inside, you'll be greeted by the warmth of original wood floors that flow throughout the main and upper levels, showcasing the home’s classic charm. The updated bathrooms offer modern amenities while maintaining a timeless feel, ensuring comfort and style for your family and guests. Fresh paint throughout adds a bright, welcoming touch to every room. The unfinished basement provides endless possibilities—create your dream space, whether it’s a home gym, extra storage, or a future finished area. The expansive yard is perfect for outdoor gatherings, gardening, or simply enjoying the beautiful Colorado sunshine. This home combines the best of both worlds: a peaceful residential neighborhood with convenient access to urban living and outdoor adventures. Don't miss the opportunity to make this beautifully updated home yours. Schedule a showing today and experience all that 1103 S. Dudley St. has to offer!
- Type:
- Condo
- Sq.Ft.:
- 1,048
- Status:
- Active
- Beds:
- 2
- Year built:
- 1990
- Baths:
- 2.00
- MLS#:
- 5863590
- Subdivision:
- Sunpointe At Lakewood Estate Condos
ADDITIONAL INFORMATION
Welcome to the charming Sunpointe at Lakewood Estates Community! This cozy, tree-lined neighborhood offers fantastic amenities, including a pool, firepit, walking trails, and beautiful landscaping—all within easy walking distance. This inviting 3rd-floor (top) end unit boasts a spacious living room with a tall arched window that floods the space with natural light and features a cozy wood-burning fireplace for chilly winter evenings. Enjoy a detached garage visible from your kitchen window and an additional reserved parking space. Both bedrooms have ample closet space and their own balconies each with exterior storage closets. The large kitchen, with hardwood floors and two windows, is perfect for cooking and dining, whether you use the breakfast bar or set up a table. Stacked washer and dryer in unit. Conveniently located near restaurants, public transit, and shopping, this home has everything you need. Some photos have been virtually staged to show the potential of these wonderful spaces. Don’t miss out on this gem!
- Type:
- Multi-Family
- Sq.Ft.:
- 1,744
- Status:
- Active
- Beds:
- 3
- Lot size:
- 0.03 Acres
- Year built:
- 2023
- Baths:
- 3.00
- MLS#:
- IR1019720
- Subdivision:
- Pinehurst Terrace
ADDITIONAL INFORMATION
FORMER MODEL HOME WITH ALL THE BUILDER UPGRADES!! A new construction community of 30 townhomes in the desirable Pinehurst Terrace@ Academy Park with close proximity of outstanding schools, Olde Town Littleton, Red Rocks Amphitheater, Pinehurst Country Club and Southwest Plaza! This home is like NEW, only a year old and in PRISTINE condition! Wonderful open floor plan, beaming with natural light! The expansive full view glass garage doors, bring the outdoors in, opening to outdoor entertaining spaces. The spacious modern kitchen has beautiful quartz c/tops, kitchen island, Gas Range/Oven, spacious patio off the dining area, gorgeous laminate flooring throughout the entire main floor. Step into elegance with a stunning Art Deco wall feature, a true centerpiece of the living space that creates a perfect blend of charm, sophistication and modern comfort. Upstairs you'll find a spacious and inviting Primary Bedroom, offering a serene retreat. The luxury bathroom, complete with high end finishes, serves as the perfect place to unwind, with two additional bedrooms and a full bath. A versatile loft area, completes the upper level, designed as an office and media space, is ideal for work and entertainment. The oversized two car garage offers ample space for storage, enhanced by a convenient wall unit for organization and functionality. ASSUMABLE VA LOAN!
- Type:
- Single Family
- Sq.Ft.:
- 2,500
- Status:
- Active
- Beds:
- 4
- Lot size:
- 0.2 Acres
- Year built:
- 1967
- Baths:
- 3.00
- MLS#:
- 8465870
- Subdivision:
- Clover Meadows
ADDITIONAL INFORMATION
**OPEN HOUSE 10/13 11-1** Beautifully updated four bedroom, three bathroom home on a corner lot in the peaceful and well-established Westgate neighborhood! Two primary suites, each with an en-suite bathroom plus two additional bedrooms with their own dedicated full bathroom! This home is uniquely remodeled in all of the right ways: granite counters, stainless appliances, tons of cabinet space, out-of-this-world theater room with wet bar in the basement, custom tilework in the kitchen & bathrooms and so much more! New Navien tankless water heater and whole home boiler system! Very private and low maintenance back yard with a patio meant to entertain, complete with a hot tub and built-in water feature! Garage parking, tons of driveway parking AND RV parking! This home feeds into the legendary JeffCo Public School system and is only ½ mile to the highly rated Patterson International School. You are completely surrounded by nature here, the home is blocks to Green Gables and Sanctuary Parks as well as Kendrick, East and Smith Reservoirs! Just over 2 miles to the Belmar shopping area complete with shopping and dining, Whole Foods, In & Out Burger and all of the other favorites! Incredibly easy access to Hwy 285 and 470 which take you to Red Rocks, the foothills, tons of hiking/biking trails, and pain-free access to the slopes!
$1,374,900
10215 W Wesley Drive Lakewood, CO 80227
- Type:
- Single Family
- Sq.Ft.:
- 3,705
- Status:
- Active
- Beds:
- 5
- Lot size:
- 0.39 Acres
- Year built:
- 2008
- Baths:
- 6.00
- MLS#:
- 8843231
- Subdivision:
- Overlook At Bear Creek
ADDITIONAL INFORMATION
*** PRICE REDUCED *** Nestled in the coveted Overlook at Bear Creek you will find a true gem here and one you can make your forever home! Thoughtfully planned and designed to accommodate comfortable living and entertaining at the highest levels! The curb appeal and front entrance greets you with a grand feel as you open the front door to vaulted ceilings with an abundance of natural light. As you make your way through the main level you will find a well thought out chefs kitchen perfect for creating your culinary favorites. You will have plenty of options as to where you can enjoy them, as you have an oversize dining room perfect for hosting larger formal dinner parties, as well as plenty of room to eat near the kitchen inside or out within view of the living room for your personal entertainment conveniences, or your easy in and out for dining, grilling or just enjoying the view of your beautifully landscaped backyard! Up your grand staircase you will find the haven you will yearn to come home to in your plush & sprawling primary suite with it's very own private west facing balcony to enjoy the mountain sunsets that only the foothills of Colorado can offer! Your 5 piece bath with a well thought out double shower and 2 separate walk in closets are just another cherry on top that will win you over at first sight! Upstairs you will also find 3 more generously sized bedrooms, one with its own private bath and the other two joined by a Jack & Jill bath. As if you thought a stone could've gone unturned when you go to the basement you will realize this is where the fun really begins! Greeted by wide open space for entertaining all your guests with a perfectly placed wet bar and a nearby powder room is only the beginning as you will find another living space perfect for a play room or home gym, and 1 more bedroom equipped with it's own 3/4 bath. Make sure you don't miss out on this one, as this is -The One!
- Type:
- Other
- Sq.Ft.:
- 860
- Status:
- Active
- Beds:
- 2
- Year built:
- 1971
- Baths:
- 1.00
- MLS#:
- 1019672
- Subdivision:
- Jefferson Green
ADDITIONAL INFORMATION
This updated 2BD, 1BA townhouse in the Jefferson Green community offers convenience with proximity to Southwest Plaza and Bear Valley open space. You'll have one garage space, a reserved outdoor parking spot, and ample guest parking on newly paved lots.Inside, the home features fresh carpet and paint, a newly installed garbage disposal, and an updated kitchen and bathroom. Other highlights include newer windows, central A/C, and a west-facing balcony perfect for catching sunset views and enjoying some outdoor relaxation. The greenbelt right outside your door adds to the peaceful atmosphere.The HOA covers water, trash, and snow removal, and residents have access to a nearby community pool and park. The neighborhood is perfect for outdoor enthusiasts, with quick access to Bear Creek Park's endless biking and hiking trails. Local dining, shopping at Belmar, and downtown Denver are all easily reachable. You're also just a short drive from the mountains or Red Rocks.Families will appreciate the proximity to highly regarded Jeffco schools, including Bear Creek High School. Plus, the light rail is just 10 minutes away, making commuting a breeze. Additionally, this home has been well-maintained as a smoke-free and pet-free space. Don't miss this fantastic opportunity!
- Type:
- Multi-Family
- Sq.Ft.:
- 860
- Status:
- Active
- Beds:
- 2
- Year built:
- 1971
- Baths:
- 1.00
- MLS#:
- IR1019672
- Subdivision:
- Jefferson Green
ADDITIONAL INFORMATION
This updated 2BD, 1BA townhouse in the Jefferson Green community offers convenience with proximity to Southwest Plaza and Bear Valley open space. You'll have one garage space, a reserved outdoor parking spot, and ample guest parking on newly paved lots.Inside, the home features fresh carpet and paint, a newly installed garbage disposal, and an updated kitchen and bathroom. Other highlights include newer windows, central A/C, and a west-facing balcony perfect for catching sunset views and enjoying some outdoor relaxation. The greenbelt right outside your door adds to the peaceful atmosphere.The HOA covers water, trash, and snow removal, and residents have access to a nearby community pool and park. The neighborhood is perfect for outdoor enthusiasts, with quick access to Bear Creek Park's endless biking and hiking trails. Local dining, shopping at Belmar, and downtown Denver are all easily reachable. You're also just a short drive from the mountains or Red Rocks.Families will appreciate the proximity to highly regarded Jeffco schools, including Bear Creek High School. Plus, the light rail is just 10 minutes away, making commuting a breeze. Additionally, this home has been well-maintained as a smoke-free and pet-free space. Don't miss this fantastic opportunity!
Andrea Conner, Colorado License # ER.100067447, Xome Inc., License #EC100044283, [email protected], 844-400-9663, 750 State Highway 121 Bypass, Suite 100, Lewisville, TX 75067

Listings courtesy of REcolorado as distributed by MLS GRID. Based on information submitted to the MLS GRID as of {{last updated}}. All data is obtained from various sources and may not have been verified by broker or MLS GRID. Supplied Open House Information is subject to change without notice. All information should be independently reviewed and verified for accuracy. Properties may or may not be listed by the office/agent presenting the information. Properties displayed may be listed or sold by various participants in the MLS. The content relating to real estate for sale in this Web site comes in part from the Internet Data eXchange (“IDX”) program of METROLIST, INC., DBA RECOLORADO® Real estate listings held by brokers other than this broker are marked with the IDX Logo. This information is being provided for the consumers’ personal, non-commercial use and may not be used for any other purpose. All information subject to change and should be independently verified. © 2024 METROLIST, INC., DBA RECOLORADO® – All Rights Reserved Click Here to view Full REcolorado Disclaimer
| Listing information is provided exclusively for consumers' personal, non-commercial use and may not be used for any purpose other than to identify prospective properties consumers may be interested in purchasing. Information source: Information and Real Estate Services, LLC. Provided for limited non-commercial use only under IRES Rules. © Copyright IRES |
Lakewood Real Estate
The median home value in Lakewood, CO is $555,000. This is lower than the county median home value of $601,000. The national median home value is $338,100. The average price of homes sold in Lakewood, CO is $555,000. Approximately 55.31% of Lakewood homes are owned, compared to 39.92% rented, while 4.77% are vacant. Lakewood real estate listings include condos, townhomes, and single family homes for sale. Commercial properties are also available. If you see a property you’re interested in, contact a Lakewood real estate agent to arrange a tour today!
Lakewood, Colorado has a population of 155,608. Lakewood is less family-centric than the surrounding county with 26.53% of the households containing married families with children. The county average for households married with children is 31.13%.
The median household income in Lakewood, Colorado is $75,343. The median household income for the surrounding county is $93,933 compared to the national median of $69,021. The median age of people living in Lakewood is 38.4 years.
Lakewood Weather
The average high temperature in July is 88 degrees, with an average low temperature in January of 18.3 degrees. The average rainfall is approximately 17.8 inches per year, with 64.6 inches of snow per year.
