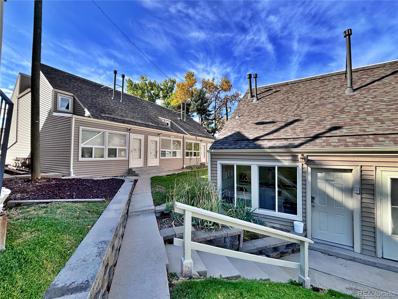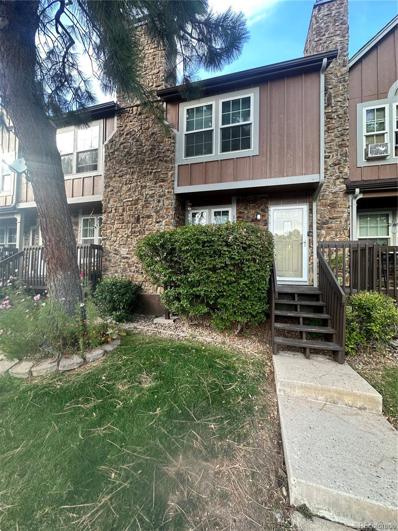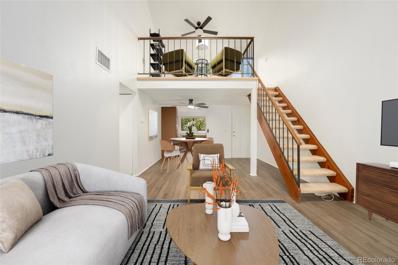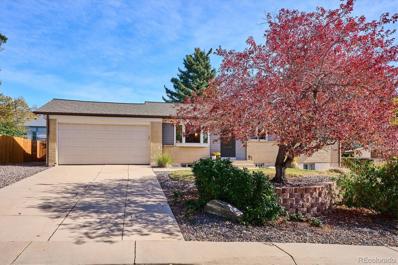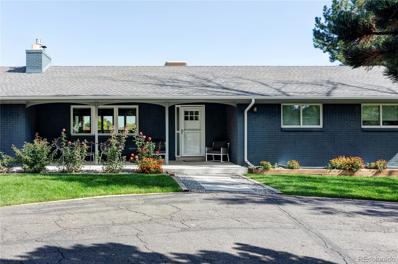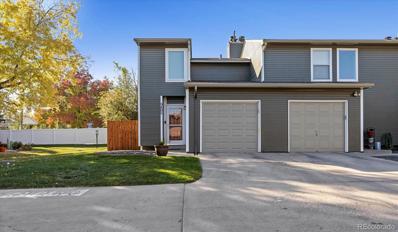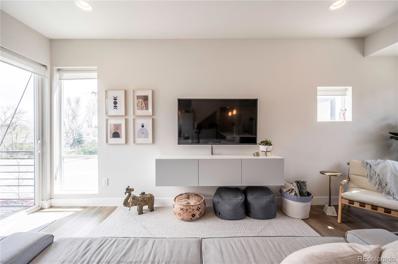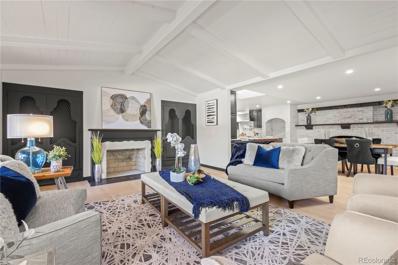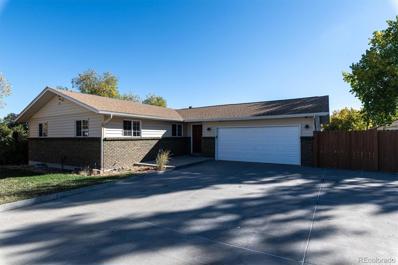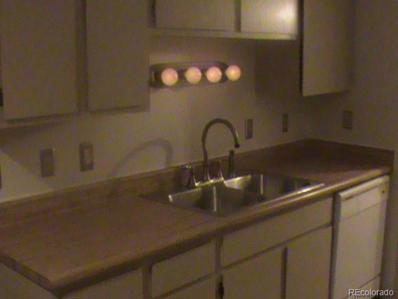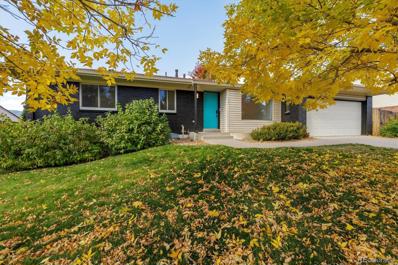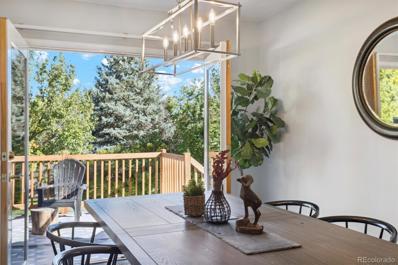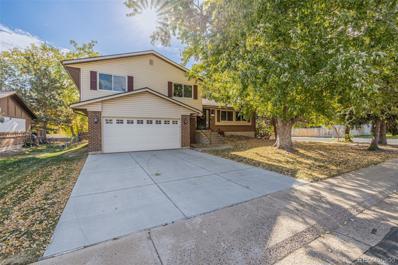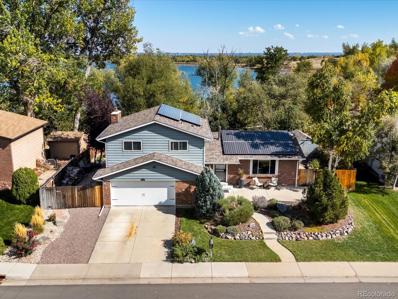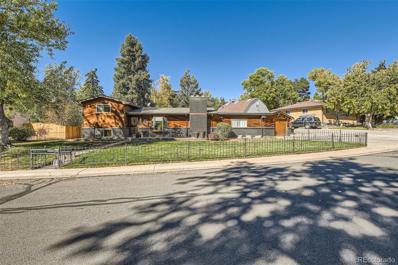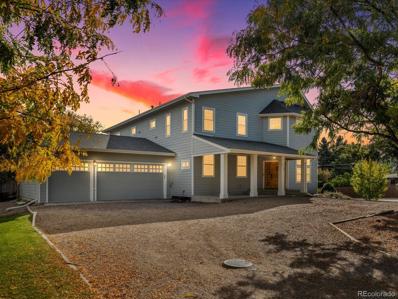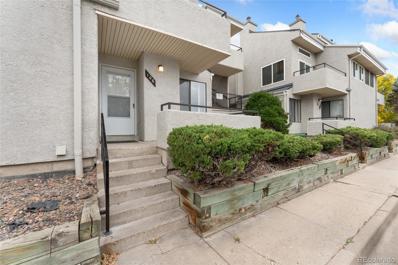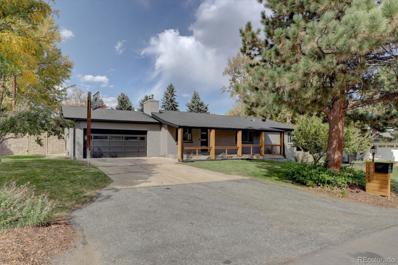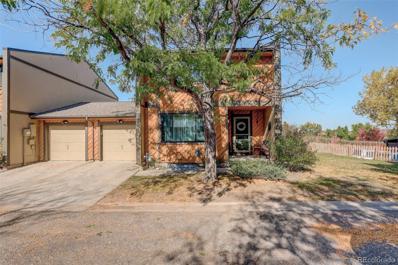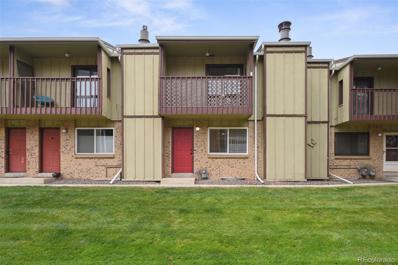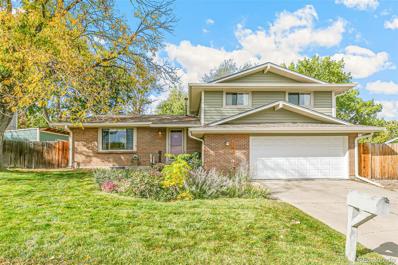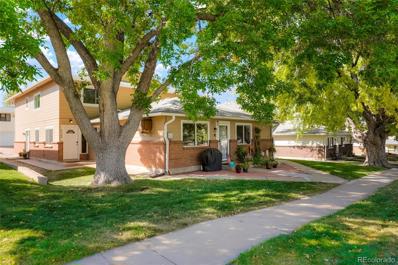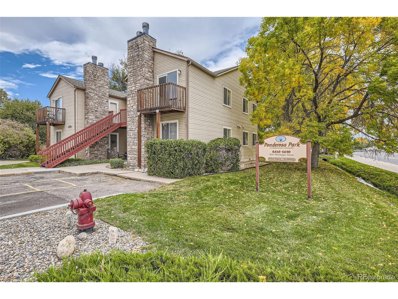Lakewood CO Homes for Rent
- Type:
- Condo
- Sq.Ft.:
- 508
- Status:
- Active
- Beds:
- 1
- Lot size:
- 0.01 Acres
- Year built:
- 1976
- Baths:
- 1.00
- MLS#:
- 3587571
- Subdivision:
- Hobbits Ledge Condo Amd & Amd 1
ADDITIONAL INFORMATION
SO MUCH POTENTIAL!! GREAT OPPORTUNITY FOR INVESTORS OR AMBITIOUS BUYER! Welcome to this charming Updated 1 bedroom, 1 bathroom condo located in the desirable Hobbits Ledge subdivision, just a short distance from Belmar Park and Addenbrooke Park. This cozy home offers central heating with forced air and a swamp cooler to keep you comfortable throughout the year. Just steps from the building, you'll find the conveniently located laundry room and mail room. Residents can also enjoy the beautifully maintained green space behind the buildings, featuring a pergola seating area, a fire pit, and a small dog park. The HOA dues are a low $225 per month. Loan options are available upon request, making this a great opportunity for homeownership in a peaceful and well-maintained community, perfect for those who love outdoor activities and leisurely strolls in nearby parks. Belmar is 3 minutes to the East with a ton of Restaurants and Shopping. Easy access to 6th ave and other major highways; the light rail is only a short distance away. Don't miss out on this amazing opportunity!
- Type:
- Townhouse
- Sq.Ft.:
- 1,465
- Status:
- Active
- Beds:
- 3
- Lot size:
- 0.01 Acres
- Year built:
- 1984
- Baths:
- 3.00
- MLS#:
- 2664971
- Subdivision:
- Discovery At Silvertree
ADDITIONAL INFORMATION
Welcome to this beautifully renovated 3-bedroom, 3-bathroom townhome, perfect for modern living! This spacious property offers the ideal balance of comfort and style, featuring updated finishes throughout and ample natural light. **Property Highlights:** - **Bedrooms:** 3 spacious bedrooms, including a master suite with ample closet space - **Bathrooms:** 3 full bathrooms with modern fixtures and finishes - **Living Space:** Open floor plan with a large living area perfect for entertaining - **Kitchen:** Updated kitchen with new appliances, quartz countertops, and plenty of cabinet space - **Outdoor Space:** Private balcony and fenced yard, perfect for outdoor gatherings and relaxation Located in a desirable neighborhood close to shopping, dining, parks, and top-rated schools. This home is move-in ready and ideal for families, professionals, or anyone seeking a blend of city convenience and suburban charm. Don’t miss out on this opportunity to own a beautiful, renovated townhome with fantastic outdoor spaces. Schedule a viewing today!
- Type:
- Condo
- Sq.Ft.:
- 1,128
- Status:
- Active
- Beds:
- 2
- Year built:
- 1984
- Baths:
- 1.00
- MLS#:
- 9344048
- Subdivision:
- Telluride West Condos Ph Iii 2nd S Upp
ADDITIONAL INFORMATION
Welcome to this beautifully updated condo in the sought-after Telluride West community. The interior has been freshly painted throughout in a crisp, neutral color palette, perfectly complementing the brand-new, durable Luxury Vinyl flooring that flows through the main living areas. The inviting living room features high ceilings, a skylight, and access to a private balcony, allowing natural light to flood the space. Private balcony with peaceful open views to relax after a long day, and features a storage closet. The living room's cozy wood-burning fireplace with floor-to-ceiling stone adds both warmth and character. The living room seamlessly connects to the dining area, where a new ceiling fan enhances the ambiance. The kitchen offers ample cabinetry and great countertop space for all your storage and cooking needs. The main level features two spacious bedrooms, both with plenty of natural light. The primary bedroom includes a walk-in closet, while the secondary bedroom offers double closets. A convenient main-level laundry area adds to the home's practicality. Upstairs, you'll find a versatile loft, ideal for a home office, play area, or an additional living room. The community offers fantastic amenities, including a park, hot tub, and pool. With easy access to highways, downtown Denver, and Colorado's abundant outdoor activities, this home offers a perfect blend of comfort and convenience.
$725,000
1846 S Urban Way Lakewood, CO 80228
- Type:
- Single Family
- Sq.Ft.:
- 2,622
- Status:
- Active
- Beds:
- 3
- Lot size:
- 0.23 Acres
- Year built:
- 1966
- Baths:
- 3.00
- MLS#:
- 3130815
- Subdivision:
- Green Mountain Village
ADDITIONAL INFORMATION
Fabulous chef's kitchen with stainless Viking appliances (oversized refrigerator and gas range), custom cabinetry, granite countertops, and island with vegetable sink and trash compactor * Dining room with stone floors and gas log fireplace * Main floor primary bedroom with en suite bathroom * Bonus room in basement currently used as a second primary bedroom has a 5 piece bathroom with tub, steam shower, and heated floor * Huge media room with wet bar plus office * 2 car garage & RV parking * New roof, gutters and steel siding in 2019 * Central air conditioning * Casement windows * Oversized trex deck with newer hot tub, seating, and gas line for grill * Private fenced yard with raised garden beds * Radon mitigation system * 14 month Blue Ribbon Home Warranty *
$1,450,000
2170 Quail Drive Lakewood, CO 80215
- Type:
- Single Family
- Sq.Ft.:
- 3,122
- Status:
- Active
- Beds:
- 4
- Lot size:
- 1.02 Acres
- Year built:
- 1963
- Baths:
- 3.00
- MLS#:
- 5405145
- Subdivision:
- Applewood
ADDITIONAL INFORMATION
Live out your urban farming, instagram dreams on over an acre in charming Applewood. Previous owners had horses, a donkey, mini cows and chickens! Hone your homesteading skills + create a self-sufficient, sustainable lifestyle right around the corner from everything that you love. Nestled on a winding, tree-lined street + bespoke from top to bottom, highlights of this 4 bed, 3 bath house include: a sunny, open floor plan, wood floors, 2 cozy fireplaces (one wood-burning) for chilly nights, a chef’s kitchen (complete w/ modern SS appliances, slab front cabinets, a wine fridge, a bar top that seats 6 + accordion windows w/ views of the park-like yard). The primary bedroom w/ensuite-bath + walk-in closet complete w/custom cabinetry is a refuge. The basement boasts a large family room w/kitchenette-catch a game w/friends or curl up w/a good book. There is space for working-out/a home office/or play space for children + 2 add bdrms (conforming) + a large bath. Enjoy your morning coffee on the front porch. The sprawling lot is professionally landscaped + has a lush lawn + oodles of roses, native grasses, lilacs, day lilies, butterfly bushes, pear trees, an ice plant, lavender, pines trees+++++ —enjoy a BBQ, stargazing, outdoor movie night or spend the evening around a fire pit roasting s’mores. The large covered patio is the perfect spot for dining al-fresco. A well-maintained, 320 sq. ft horse barn is also included. The over-sized garage is built for a true Denverite—2-car attached w/ space for bikes, skis, snowboards + camping gear. There is even room to stow your Airstream. Seller was told that this lot can be subdivided + another home built. A++ location…walk or pedal to Graham Park, Crown Hill Lake, Gold’s Marketplace featuring Queen City Coffee, Em’s Ice Cream, Ester’s Pub & Pizza, Applewood Village w/First Watch, Ziggi’s Coffee + more. Only 15 minutes to DTD + CO mountains. EZ access to The Highlands, Tennyson Street, Golden + Olde Town Arvada.
- Type:
- Townhouse
- Sq.Ft.:
- 724
- Status:
- Active
- Beds:
- 1
- Lot size:
- 0.03 Acres
- Year built:
- 1986
- Baths:
- 1.00
- MLS#:
- 3042377
- Subdivision:
- Benton Court
ADDITIONAL INFORMATION
Welcome home to this light and bright renovated end-unit townhome in Edgewater, this is 5405 W 16th Avenue. Beautiful new LVP flooring, grand vaulted ceilings, abundant natural light, and an open floorplan greet you upon entry. The spacious main living areas are ideal for entertaining and the upgraded designer lighting and new power coated metal railings add modern design elements to the functioning space. Cozy up by the fire on cool Colorado evenings. Enjoy preparing a meal in the upgraded kitchen boasting quartz countertops, shaker cabinetry, a stainless steel appliance package, and tiled backsplash. Step outside to the fenced in zero-maintenance backyard with a large patio and easy access to the community greenspace surrounding the property. Retreat to your upstairs primary suite. Additional loft space is perfect for an office. The new LVP flooring extends into the bedroom which features an ensuite bathroom and a large walk-in closet with a custom storage system. Additional features of this turn-key property include an attached 1 car garage, mini-split cooling, a tankless water heater, a insulated crawl space, electric locks, and ring cameras for added security. Edgewater is a sought-after neighborhood within minutes of Sloan’s lake, dining, shopping and entertainment in the Edgewater Public Market, public transportation and major roadways. Do not hesitate to book your showing for this stunning property today!
$550,000
1019 Depew Street Lakewood, CO 80214
- Type:
- Townhouse
- Sq.Ft.:
- 1,339
- Status:
- Active
- Beds:
- 3
- Lot size:
- 0.03 Acres
- Year built:
- 2018
- Baths:
- 4.00
- MLS#:
- 3899280
- Subdivision:
- West Line Village
ADDITIONAL INFORMATION
Check out this beautiful 3 bed, 3.5 bath townhome in West Line Village! This end-unit gem features so many incredible attributes! From abundant natural light, open layout living, and the perfect opportunity for the home buyer looking to create income through short term or long-term rental possibilities, this home has it all. Enjoy the sizeable open floor plan that provides you the space to lounge, generous dining spaces, and additional space for an office if you work from home. On top of that you have a fenced in front patio and a private balcony that are incredibly cozy! The primary bedroom on the upper level boasts its own private ensuite bathroom and walk in closet. Additionally, you will find the secondary bedroom and bathroom just across the hallway. Looking for the perfect opportunity to make rental income? This is the only home in the neighborhood for sale that is already setup as an Airbnb with its’ own private entrance. Located on the 1st floor, this short-term rental space provides a private bedroom and full bathroom that nets the current owners around $1,000 a month. Don’t miss this opportunity to make this incredible home your own!
$1,825,000
1810 Winfield Drive Lakewood, CO 80215
- Type:
- Single Family
- Sq.Ft.:
- 6,642
- Status:
- Active
- Beds:
- 6
- Lot size:
- 0.29 Acres
- Year built:
- 1966
- Baths:
- 6.00
- MLS#:
- 9548488
- Subdivision:
- Applewood Glen
ADDITIONAL INFORMATION
Welcome to this exquisite custom-built brick ranch located in sought-after Applewood Glen neighborhood! Known for its tree-lined streets & stunning homes, this exclusive area offers a luxurious lifestyle with exceptional privacy and tranquility. Built by renowned builder Hirchert, this 6,642 sq ft home showcases the timeless craftsmanship & modern elegance that defines luxury living. Natural sunlight shines into the heart of the home- The enormous gourmet kitchen, featuring new high-end appliances, Quartz counters, custom Dura Supreme cabinetry, oversized island, butler’s pantry, and an abundant sized wood burning fireplace. It provides a sophisticated setting, ideal for hosting parties or casual family meals. The open layout allows for entertaining to flow seamlessly into the 2 massive living areas with large windows showcasing the beautiful outdoors. The master suite offers a true retreat, complete with a spa-like bathroom that features an oversized walk-in shower adorned with Eleganza Nova polished tile. There are 2 additional vast en-suite bedrooms so your family can relax and indulge. Throughout this spacious home, you see Hirchert’s signature design elements, from the 3 beautifully masoned brick fireplaces to the diamond-shaped leaded windows with custom bench seating. These classic details are complemented by modern updates that make this home both functional & stylish. Don't forget the incredible, completely finished basement featuring 3 lavish bedrooms, fireplace, entertainment and conversation areas, storage and a 12x16 ft custom bar! Applewood Glen is one of Lakewood’s most prestigious neighborhoods, attracting discerning homeowners who value both elegance and convenience. The area’s mature landscaping and serene atmosphere offer a peaceful escape, while proximity to downtown Denver and the nearby foothills provides easy access to shopping, dining, and outdoor recreation. Don’t miss the chance to own this extraordinary property!
- Type:
- Single Family
- Sq.Ft.:
- 2,423
- Status:
- Active
- Beds:
- 4
- Lot size:
- 0.43 Acres
- Year built:
- 1972
- Baths:
- 3.00
- MLS#:
- 7400356
- Subdivision:
- Glennon Heights
ADDITIONAL INFORMATION
Ranch home with a HUGE lot in the highly sought-after Glennon Heights neighborhood! Don't miss this 4 bed 3 bath home on a cul-de-sac, that is ready for a new owner to make it their own. Kitchen has had some updates through the years including ,tile backsplash and stainless steel appliances. The main level also features a primary bedroom with its own, 5 piece primary bath with a walk in closet, along with an additional bedroom and a full bath. The basement is also finished with a large family room, 2 additional bedrooms (non-conforming) and a 3/4 bath. The large heated garage has shelving, cabinets and 220V as well. The possibilities are endless with the HUGE backyard, that has an oversized storage shed, covered patio, and sprinkler system. Out your front door is open space, trails and Addenbrooke park just a quick few steps away. This great home is also conveniently located to restaurants, coffee shops, Smith and Main reservoirs for fishing, hiking, biking trails, grocery stores, parks, schools, shopping, and entertainment. The pool was also renovated in the last few years and ready for your enjoyment. Easy access to 6th Ave, I70, and 470. The mountains and Downtown Denver all just a short drive away. Don't miss the opportunity to make this great home yours. Schedule your showings today.
- Type:
- Condo
- Sq.Ft.:
- 508
- Status:
- Active
- Beds:
- 1
- Year built:
- 1984
- Baths:
- 1.00
- MLS#:
- 3386137
- Subdivision:
- Northeast Lakewood
ADDITIONAL INFORMATION
Recently updated 1 bed 1 bath Sloans Lake condominium. Located just North of Colfax on Kendall and 18th, this Plaza del Lago condo is close to everything. The route 20 bus stop is just steps away, and route 16 (Colfax) and the Lamar W-Line light rail stop are just a 5 minute walk South. Less than a mile to the East, you will pass the Edgewater Public Market, King Soopers, Target, Ace Hardware, Post Office and fast food overlooking Sloans Lake. There is a Wal-Mart and a 1st Bank a mile to the West at Colfax and Wadsworth. Great location near everything, and just 2 blocks North of the newly renovated Casa Bonita. Located on the third (top) floor, no neighbors upstairs make this a nice quiet place. There's a fireplace, a skylight that brightens up the kitchen and fresh paint throughout. Great open layout. Window coverings (blinds and curtains) are already in place. The apartment features a small semi-private deck that gets afternoon sun. All the Whirlpool appliances are clean and function properly, and there is a full size washer and dryer in the laundry room adjacent to the kitchen. The condo comes with one assigned covered parking place. No more clearing snow off your car in the winter. The complex features a swimming pool open in the summers and plenty of additional on-site parking for an extra vehicle or guest. Low taxes and low HOA fees make this a great starter home.
- Type:
- Single Family
- Sq.Ft.:
- 2,850
- Status:
- Active
- Beds:
- 5
- Lot size:
- 0.16 Acres
- Year built:
- 1985
- Baths:
- 3.00
- MLS#:
- 6790766
- Subdivision:
- Green Mountain Village
ADDITIONAL INFORMATION
Modern remodeled ranch with a full finished basement. This home features an open concept living room, kitchen and dining room with large pictures windows and new solid wood (ash) flooring. The kitchen is modern and sleek, with matching high-end appliances including a 24-bottle wine cooler. The kitchen cabinets are modern high-gloss white with slow close drawers and two pantries on either side of the refrigerator. The large island features high-end Brazilian Quartzite and a 36" range and vent hood. The home is spacious with three bedrooms on the main level, with a primary bedroom with remodeled ensuite 3/4 bathroom, as well as a remodeled full bathroom off the hallway. The enclosed and heated sunroom off the kitchen gives you the opportunity to have additional seating or another dining area. Downstairs find a very bright and spacious entertainment area as well as two additional bedrooms with large above ground windows, an office or workout room, and a remodeled 3/4 bathroom all with waterproof luxury vinyl and plush carpet. Also in the basement is the laundry room with additional storage. The 2-car garage has an insulated garage door and shelving for storage. The fenced backyard has mature trees for privacy and an underground sprinkler system front and back. The furnace was new in 2020 and the newer roof was installed in 2021. The smoke detectors are hardwired and there is a radon mitigation system already installed. This home is in the newer area of Green Mountain, near Solterra. This neighborhood has no HOA and is not in a metro district (no special taxing) . Within walking distance of a community park, elementary school and 2,400 acres of open space and multi-use trails. 10-15 minutes to Red Rocks and the light rail station, and appx 19 minutes to Downtown Denver. (source google maps)
- Type:
- Single Family
- Sq.Ft.:
- 2,082
- Status:
- Active
- Beds:
- 4
- Lot size:
- 0.17 Acres
- Year built:
- 1971
- Baths:
- 2.00
- MLS#:
- 6538137
- Subdivision:
- Villa West
ADDITIONAL INFORMATION
Welcome to this 4bed/2bath West facing home with double whammy MOUNTAIN and PARK views from your living room window! Face the other direction and see the towering mature trees of your private back yard. You will love the location close to Belmar's shopping and dining and direct access to beautiful Addenbrooke Park right across the street! With new paint and new carpet throughout you can move right in for the holidays. Enjoy your back deck off the dining room with direct stair access to your large and private yard. Two spacious bedrooms with large closets + bathroom with tub upstairs and two additional bedrooms and bath on lower level. You will love the additional bonus space of the lower level great for extra living room, game room, play room...whatever your heart desires! Come fall in love with the charm and possibilities of this wonderful home at a great price and location in Lakewood. Recent Updates: New Rain Bird Control Panel, New Carpet, New Paint Throughout, New Front Door. Rental opportunities with close proximity to Colorado Christian University!
$815,000
2290 S Braun Way Lakewood, CO 80228
- Type:
- Single Family
- Sq.Ft.:
- 2,601
- Status:
- Active
- Beds:
- 5
- Lot size:
- 0.26 Acres
- Year built:
- 1979
- Baths:
- 3.00
- MLS#:
- 2367878
- Subdivision:
- Hutchinsons Green Mountain
ADDITIONAL INFORMATION
Former Hutchinson's Show Home! Spacious Corner Lot with High-End Features Welcome to your dream home, perfectly located on a coveted corner lot with no HOA restrictions! This beautiful property boasts a charming brick facade, mature shade trees (including two delicious apple tree), nicely finished 2-car garage with storage shelves, on a lot with plenty of room to park your personal camper or RV. Step inside to a spacious, well-designed interior featuring a soothing neutral palette and soft carpeting throughout. The main floor offers a formal dining room and a bright living room, ideal for entertaining. The heart of the home is the gourmet kitchen, showcasing full height premium maple wood cabinetry, stunning Bianca Sucre granite countertops from Brazil, tile backsplash, and chic pendant and recessed lighting. You'll love the sleek stainless steel appliances and large center island with a breakfast bar, perfect for casual meals. The cozy family room, located just off the kitchen, features a beautiful fireplace, making it the perfect spot for gathering with loved ones for those cozy fall and winter evening. Upstairs, the primary suite includes an en-suite bathroom for added privacy, while three additional bedrooms provide comfort and space. Downstairs, you'll find a versatile lower-level that can be transformed into an office, rec room, craft room, man cave, and even a potential 5th bedroom build-out. This home is equipped with a 20 kW GE/Briggs & Stratton standby generator, offering peace of mind & Reme Halo In-Duct Air Purifier/Humidifier. The sizeable backyard features a covered patio and a well-maintained lawn, perfect for outdoor activities and gardening. Enjoy living in this incredible Community close to Bear Creek & Lower Ravine & Green Mountain Parks, ideal for hiking, biking, and water sports, lush greenbelts, golf courses, serene lake views, stunning mountain views and benefit from Green Mountain’s top-rated schools and the nearby Recreation Center.
- Type:
- Single Family
- Sq.Ft.:
- 2,173
- Status:
- Active
- Beds:
- 3
- Lot size:
- 0.22 Acres
- Year built:
- 1971
- Baths:
- 3.00
- MLS#:
- 3579619
- Subdivision:
- Lochwood
ADDITIONAL INFORMATION
This beautiful 3 bedroom, 3 bathroom home in Lakewood, CO offers a unique and rare serene retreat with direct access to Kendrick Main Reservoir. The last home sold backing to this lake was in 2014. The property boasts a mature landscaped backyard with a private gate to the reservoir where you can enjoy a peaceful 1.2 mile walking loop. Inside, a fully remodeled kitchen and living room area features stained red oak wood floors, modern appliances, sleek PentalQuartz countertops, ample cabinets, ideal for cooking and entertaining. On the lower level is a cozy family room with a catalytic wood-burning fireplace creating the perfect atmosphere for a relaxing evening. You'll also find a half bath and laundry on this level. The spacious primary suite is located on the upper level and offers a peaceful retreat, enhanced by a beautifully remodeled ensuite bathroom and a dedicated dressing room that adds both luxury and convenience. Another bedroom and full bath are also located on the upper level. The basement features a cozy den and a third bedroom, both showcasing pinewood ceilings. Thoughtful updates and charming details throughout make this home both comfortable and stylish for those seeking warmth and comfort in every corner. Watch video of this home: https://youtu.be/NWYVb6YxuNA
$640,000
975 S Queen Way Lakewood, CO 80226
- Type:
- Single Family
- Sq.Ft.:
- 1,490
- Status:
- Active
- Beds:
- 3
- Lot size:
- 0.21 Acres
- Year built:
- 1961
- Baths:
- 2.00
- MLS#:
- 3386641
- Subdivision:
- Briarwood Hills
ADDITIONAL INFORMATION
This stunning property truly has it all! Step inside to discover a beautiful kitchen featuring beautiful Corian countertops, elegant maple cabinets, and stainless steel appliances—perfect for both everyday living and entertaining. The inviting open layout flows seamlessly into the spacious living areas, enhanced by the abundance of natural light through the large front bay window. The exterior is just as impressive, showcasing wrought iron fencing in the front yard for added curb appeal and brand new privacy fencing in the back for serene outdoor gatherings. You’ll love the ample space in the oversized garage, designed to accommodate up to three cars, plus two workbenches and plenty of storage for all your tools and gear. Venture into the backyard oasis, where beautifully landscaped grounds and multiple decks invite you to relax and unwind. The centerpiece is an enchanting waterfall that creates a tranquil atmosphere, perfect for enjoying peaceful evenings or hosting friends. Please note there is also a side gate in the front yard mid way up the driveway. You can you use this to access the front yard or the garage with ease. Located just minutes from Saint Anthony’s Hospital, The Federal Center, and the Light Rail, you'll have easy access to everything you need. Plus, the vibrant shopping and dining options at Belmar are just down the street! Recent updates include a new roof and gutters (2017), main sewer line (2019), kitchen floor (2019), fireplace insert (2021), dishwasher (2021), backyard waterfall (2021), central air (2023), water heater (2023), and a stamped and colored walkway and front porch (2023). Don’t miss your chance to own this beautifully updated home in a fantastic location—schedule your showing today!
$1,219,000
2100 Iris Street Lakewood, CO 80215
- Type:
- Single Family
- Sq.Ft.:
- 6,087
- Status:
- Active
- Beds:
- 4
- Lot size:
- 0.38 Acres
- Year built:
- 2003
- Baths:
- 5.00
- MLS#:
- 9704811
- Subdivision:
- Morse Park
ADDITIONAL INFORMATION
This stunning home is located on a huge corner lot in the heart of Morse Park! Location, location, location, close to everything, and with wonderful access to the premier parks surrounding Crown Hill Lake and Sloans Lake. The walkout basement can be a separate fully functional apartment for rental income or also a perfect multigenerational home. On the main, from the moment you step inside, you will be stunned by the soaring vaulted ceilings and the sheer size of the wonderful spaces. The windows flood the space with natural light, providing a light, bright and open feel. One of the two primary suites is on the main with a private ensuite bath. The formal dining room is ready to host everything from intimate dinners to large family gatherings! This home makes entertaining a breeze with a recently remodeled pass-through kitchen. This lovely kitchen flows to a tiered patio and spacious yard that’s full of potential—perfect for outdoor entertaining, gardening, or even adding a pool or play area. With no HOA, the backyard possibilities are endless. There are two storage sheds as well as an oversized 3-car garage for all your toys. Heading upstairs, you’ll find a stunning loft, two additional bedrooms, and a second master suite with a large closet, ensuite bath, and a private balcony. But wait...there’s more—the walkout basement has a huge entertainment space, complete with a stage for movie nights, karaoke, or even small performances. And don’t forget the newly constructed 1-bedroom, 1-bathroom lock-off apartment with a private entrance. Perfect for multigenerational living, rental income, or house hacking, this space offers an incredible opportunity to offset your mortgage. You must see this home to experience what the luxury of having more than enough space would feel like. Hurry and schedule your showing today!
- Type:
- Condo
- Sq.Ft.:
- 580
- Status:
- Active
- Beds:
- 1
- Year built:
- 1983
- Baths:
- 1.00
- MLS#:
- 6045408
- Subdivision:
- Northeast Lakewood
ADDITIONAL INFORMATION
Welcome to this beautifully upgraded condo in a fantastic location! Step through the charming private front patio, perfect for relaxing outdoors, and enter into the inviting open floor plan with an updated interior. The living room features a cozy wood-burning fireplace that flows seamlessly into the dining nook, offering a great space for meals or entertaining. The kitchen boasts quartz countertops, providing both style and function, while a large closet off the kitchen houses the laundry area for added convenience. The spacious bedroom includes en-suite access to the bathroom and a large walk-in closet. This condo also comes with a reserved parking space out in the covered garage (spot #10) for ease and convenience. Enjoy the amazing location just minutes from Sloan's Lake, Edgewater Marketplace, shopping, dining, and more! The community also features a pool for your enjoyment. Don't miss out on this gem in a prime spot!
$1,600,000
12445 W 19th Place Lakewood, CO 80215
- Type:
- Single Family
- Sq.Ft.:
- 3,100
- Status:
- Active
- Beds:
- 5
- Lot size:
- 0.38 Acres
- Year built:
- 1954
- Baths:
- 3.00
- MLS#:
- 5307774
- Subdivision:
- Applewood Hills
ADDITIONAL INFORMATION
Welcome to 12445 W 19th Place, This home sits on over 1/3 acres and has 5-bedroom, 3-bathroom and is currently undergoing a complete remodel and should be completed in November. This home is being upgraded with a vaulted ceiling, all-new plumbing, and electrical, a new furnace, AC system, and a tankless water heater for modern efficiency. The interior features an open floor plan with brand-new cabinets throughout, giving the home a fresh modern feel with sleek, single-panel front cabinets on the main floor, and shaker cabinets on the lower floor. The remodel includes the addition of a luxurious primary suite and a new 5 piece bathroom with 2 more bedrooms, a 3/4 bath, and a washer/dryer on the main floor for one-level living if desired. The fully finished open walkout basement offers a private entrance, 2 more bedrooms, a full kitchen, a family/bonus room, and another washer and dryer with utility sink—perfect for multi-generational living or a mother-in-law's apartment. Step outside to enjoy the great backyard, which boasts a large covered patio with a built-in grill and two fenced areas, perfect for outdoor gatherings and pets. Enjoy the many fruit trees, nectarine, pear, Asian pear and apple throughout the property. With drywall in progress, Don’t miss your chance to customize some of the final details before the finishing touches are applied. Please note: The seller is a licensed broker in the state of Colorado.
- Type:
- Townhouse
- Sq.Ft.:
- 1,452
- Status:
- Active
- Beds:
- 2
- Year built:
- 1980
- Baths:
- 3.00
- MLS#:
- 7643296
- Subdivision:
- Cedar Ridge
ADDITIONAL INFORMATION
This exceptional end unit, located in a highly sought-after area, offers an impressive 2,156 square feet of modern, stylish living! The primary bedroom is a luxurious retreat with its own ensuite bath, featuring a sleek walk-in shower, a spacious walk-in closet, and a private balcony offering breathtaking East and West views — perfect for sunrise and sunset lovers! The second bedroom is equally impressive with an ensuite full bath and two large closets. The main floor boasts an exciting open floor plan, with contemporary LVP flooring, abundant natural light, and a cozy gas log fireplace that radiates warmth and tranquility. The kitchen has been beautifully updated with modern touches, flooded with light, creating a fantastic space for cooking and entertaining. From the dining room, you have direct access to the garage and a Zen-inspired backyard oasis. The spacious basement is perfect for a variety of uses, with a large family room, laundry area, and ample storage. Located close to the mountains, downtown, public transportation, trails, schools, shopping, dining, and a hospital, this home is not just a residence but a lifestyle. Don’t miss out on the opportunity to live in this highly desirable location!
- Type:
- Other
- Sq.Ft.:
- 1,452
- Status:
- Active
- Beds:
- 2
- Year built:
- 1980
- Baths:
- 3.00
- MLS#:
- 7643296
- Subdivision:
- Cedar Ridge
ADDITIONAL INFORMATION
This exceptional end unit, located in a highly sought-after area, offers an impressive 2,156 square feet of modern, stylish living! The primary bedroom is a luxurious retreat with its own ensuite bath, featuring a sleek walk-in shower, a spacious walk-in closet, and a private balcony offering breathtaking East and West views - perfect for sunrise and sunset lovers! The second bedroom is equally impressive with an ensuite full bath and two large closets. The main floor boasts an exciting open floor plan, with contemporary LVP flooring, abundant natural light, and a cozy gas log fireplace that radiates warmth and tranquility. The kitchen has been beautifully updated with modern touches, flooded with light, creating a fantastic space for cooking and entertaining. From the dining room, you have direct access to the garage and a Zen-inspired backyard oasis. The spacious basement is perfect for a variety of uses, with a large family room, laundry area, and ample storage. Located close to the mountains, downtown, public transportation, trails, schools, shopping, dining, and a hospital, this home is not just a residence but a lifestyle. Don't miss out on the opportunity to live in this highly desirable location!
- Type:
- Single Family
- Sq.Ft.:
- 988
- Status:
- Active
- Beds:
- 2
- Lot size:
- 0.16 Acres
- Year built:
- 1995
- Baths:
- 1.00
- MLS#:
- 3909179
- Subdivision:
- Lakewood
ADDITIONAL INFORMATION
Take advantage of a great opportunity to gain instant equity with this home at an amazing price! This is the resale portion of a buyout property process, offering the perfect balance between move-in equity and an ideal location. Conveniently located near shopping, dining, parks, and trails, this home provides the perfect spot for both relaxation and entertainment. The home features a living room with LVP flooring, an eat-in kitchen with a gas stove, two bedrooms, a laundry area, and a full bathroom. The exterior includes a 1-car detached garage, extended driveway, and a fully fenced backyard. Situated between I-25 and I-70, enjoy an easy commute to Denver, DIA, Golden, and surrounding areas. Don’t miss this amazing opportunity to gain instant equity in a prime location!
$380,000
524 Vance Street Lakewood, CO 80226
- Type:
- Townhouse
- Sq.Ft.:
- 1,300
- Status:
- Active
- Beds:
- 3
- Lot size:
- 0.02 Acres
- Year built:
- 1973
- Baths:
- 3.00
- MLS#:
- 2810793
- Subdivision:
- Stonebridge
ADDITIONAL INFORMATION
Welcome home to this zero-maintenance, light and bright updated townhome in centrally-located Lakewood, this is 524 Vance Street. Beautiful laminate hardwood floors, a neutral palette, and an open floorplan greet you upon entry and unfold to an inviting family room with a cozy fireplace, the ideal spot on cool Colorado evenings. Step into the renovated kitchen boasting quartz counters, an oversized center island, a stainless steel appliance package, and ample white shaker cabinetry. Retreat to your spacious upstairs primary suite, complete with a covered balcony with mountain views, a walk-in closet, and an ensuite bathroom. The second bedroom is equally impressive, with its own walk-in closet, balcony access, and an ensuite bathroom. Descend to the finished basement for more living space offering a versatile bedroom with a bonus sitting area. Additional features of this turn-key property include a huge utility room with ample storage space, an attached 1-car garage, an attached carport, a zero-maintenance fenced patio, and in-unit laundry. Residents of this community are privileged with access to a communal pool, offering a refreshing escape on warm days. Do not hesitate to see why this contemporary townhome is the ideal location for your next real estate chapter, book your showing today!
- Type:
- Single Family
- Sq.Ft.:
- 2,185
- Status:
- Active
- Beds:
- 5
- Lot size:
- 0.22 Acres
- Year built:
- 1970
- Baths:
- 3.00
- MLS#:
- 7987881
- Subdivision:
- Lochwood
ADDITIONAL INFORMATION
Welcome to the beautiful Lochwood neighborhood! This home has it all! Renovated kitchen, newer vinyl and carpeted flooring! Great floor plan for families 3 bed rooms on top floor including primary w/ en suite and two bedrooms in the basement! Large backyard for entertaining including large covered patio. Playground can stay if you would like. Open light and bright concept for easy living.
- Type:
- Townhouse
- Sq.Ft.:
- 922
- Status:
- Active
- Beds:
- 2
- Year built:
- 1971
- Baths:
- 1.00
- MLS#:
- 7892377
- Subdivision:
- Hampden Villa
ADDITIONAL INFORMATION
SELLER TO CONSIDER BUYERS INCENTIVE WITH COMPETITIVE OFFER! Welcome to this updated 2 Bedroom, 1 Bath condo with a 1-Car Garage. Freshly painted with new carpet. Updated appliances. Washer and Dryer included.Just steps to the pool and courtyard in the lovely Hampden Villa area, this southwest-facing home is ideally situated in a quiet location, away from busy streets. Enjoy serene views of the green open spaces between the units and surrounding this building, which is connected to the pool area's courtyard. Located in the desirable Jeffco school district, this home offers easy access to Hampden Avenue/Highway 285 and is within walking distance of the Bear Creek Greenbelt walking and biking path, which extends for miles.
- Type:
- Other
- Sq.Ft.:
- 906
- Status:
- Active
- Beds:
- 2
- Year built:
- 1985
- Baths:
- 1.00
- MLS#:
- 7856713
- Subdivision:
- Ponderosa Park Condos
ADDITIONAL INFORMATION
Improved Price! Don't miss this rare, move-in ready 2 bed 1 bath unit at Ponderosa Park Condos; this amazing unit features 2-dedicated parking spaces including garage parking, modern open floor plan with vaulted ceilings, stunning hardwood floors, 2 large bedrooms, in-unit laundry and tasteful updates throughout! This beautifully updated condo in the heart of Lakewood offers a perfect blend of style, comfort, and convenience. Make this unit your next home or investment before it's gone! The updated functional kitchen includes matching stainless steel appliances, sleek granite countertops, and plenty of space for cooking and entertaining. The cozy living room invites you to relax by the wood-burning fireplace, or to step out onto your private deck for some fresh air. Both spacious bedrooms feature hardwood flooring and offer ample closet space, with a primary bedroom including a large walk-in closet. Recent updates, including a new furnace and A/C unit (installed in 2018), ensure year-round comfort. A private, detached one-car garage with built-in storage shelves provides added convenience, while a dedicated outdoor parking space is located right in front of the unit, additional visitor parking is also readily available. This prime location is just minutes from the vibrant Belmar area, where you can enjoy shopping, dining, and entertainment. Plus, you're close to schools, parks, and a recreation center.. This condo offers the perfect combination of low-maintenance living and modern amenities in an unbeatable location and value!
Andrea Conner, Colorado License # ER.100067447, Xome Inc., License #EC100044283, [email protected], 844-400-9663, 750 State Highway 121 Bypass, Suite 100, Lewisville, TX 75067

Listings courtesy of REcolorado as distributed by MLS GRID. Based on information submitted to the MLS GRID as of {{last updated}}. All data is obtained from various sources and may not have been verified by broker or MLS GRID. Supplied Open House Information is subject to change without notice. All information should be independently reviewed and verified for accuracy. Properties may or may not be listed by the office/agent presenting the information. Properties displayed may be listed or sold by various participants in the MLS. The content relating to real estate for sale in this Web site comes in part from the Internet Data eXchange (“IDX”) program of METROLIST, INC., DBA RECOLORADO® Real estate listings held by brokers other than this broker are marked with the IDX Logo. This information is being provided for the consumers’ personal, non-commercial use and may not be used for any other purpose. All information subject to change and should be independently verified. © 2024 METROLIST, INC., DBA RECOLORADO® – All Rights Reserved Click Here to view Full REcolorado Disclaimer
| Listing information is provided exclusively for consumers' personal, non-commercial use and may not be used for any purpose other than to identify prospective properties consumers may be interested in purchasing. Information source: Information and Real Estate Services, LLC. Provided for limited non-commercial use only under IRES Rules. © Copyright IRES |
Lakewood Real Estate
The median home value in Lakewood, CO is $555,000. This is lower than the county median home value of $601,000. The national median home value is $338,100. The average price of homes sold in Lakewood, CO is $555,000. Approximately 55.31% of Lakewood homes are owned, compared to 39.92% rented, while 4.77% are vacant. Lakewood real estate listings include condos, townhomes, and single family homes for sale. Commercial properties are also available. If you see a property you’re interested in, contact a Lakewood real estate agent to arrange a tour today!
Lakewood, Colorado has a population of 155,608. Lakewood is less family-centric than the surrounding county with 26.53% of the households containing married families with children. The county average for households married with children is 31.13%.
The median household income in Lakewood, Colorado is $75,343. The median household income for the surrounding county is $93,933 compared to the national median of $69,021. The median age of people living in Lakewood is 38.4 years.
Lakewood Weather
The average high temperature in July is 88 degrees, with an average low temperature in January of 18.3 degrees. The average rainfall is approximately 17.8 inches per year, with 64.6 inches of snow per year.
