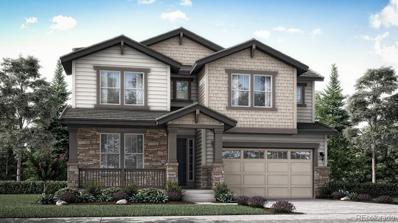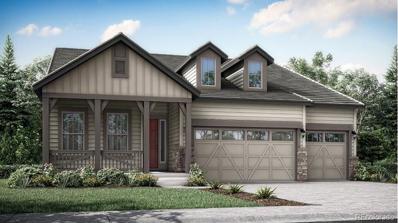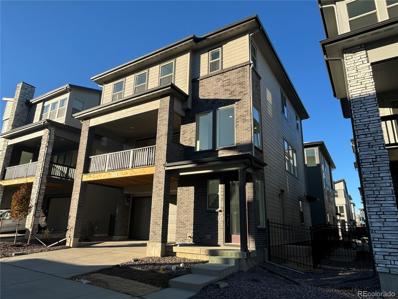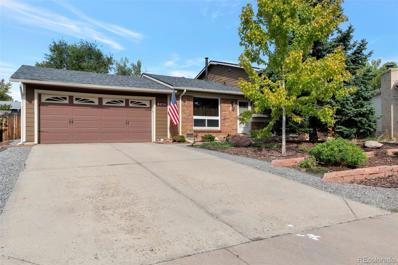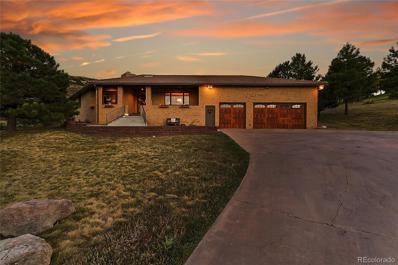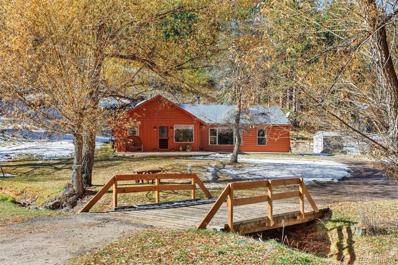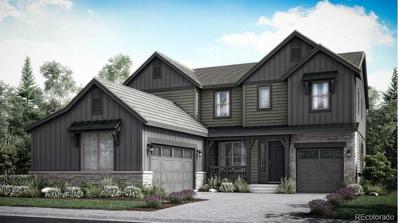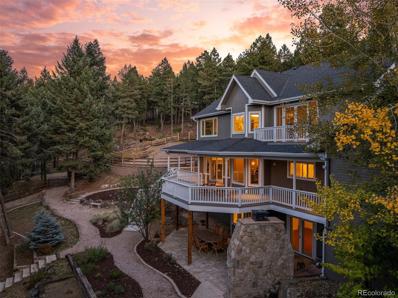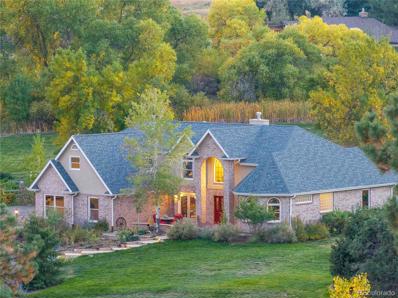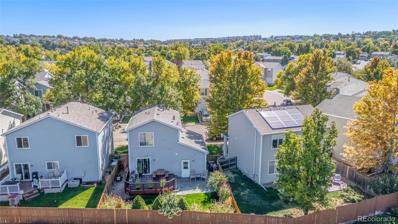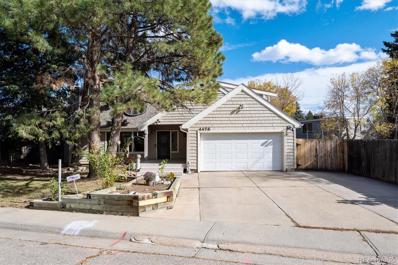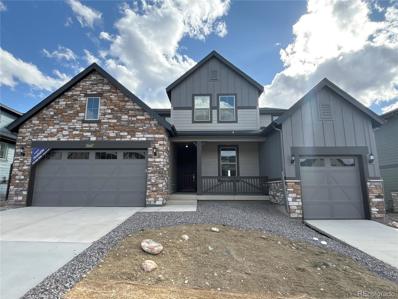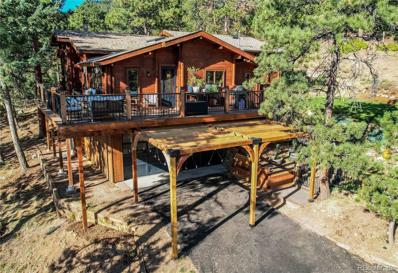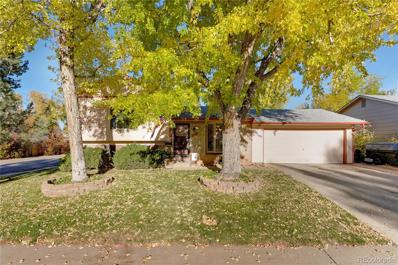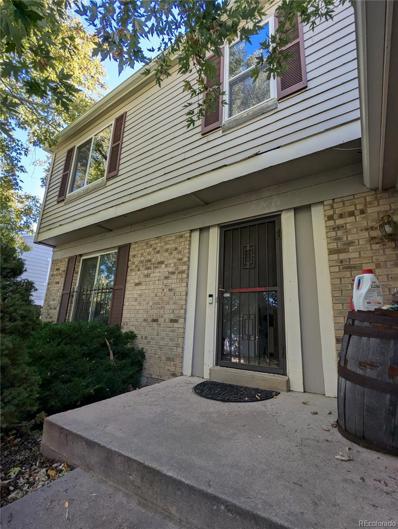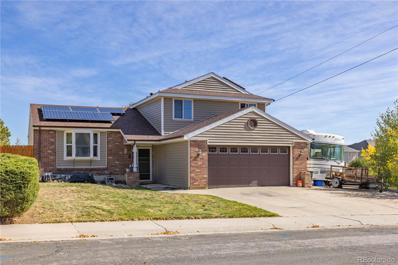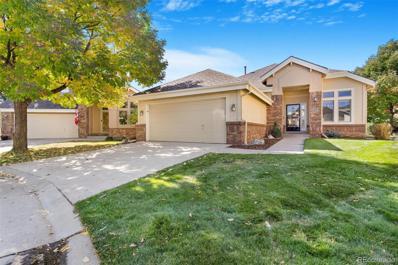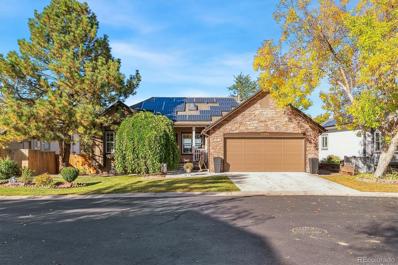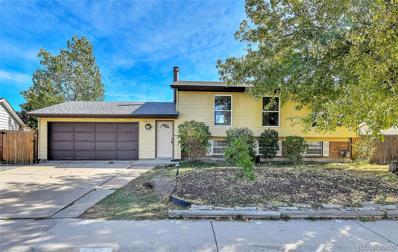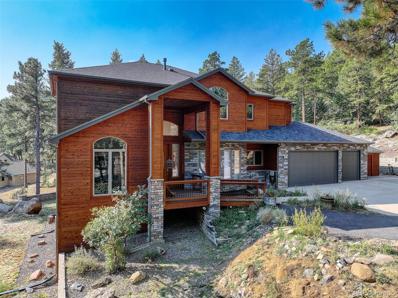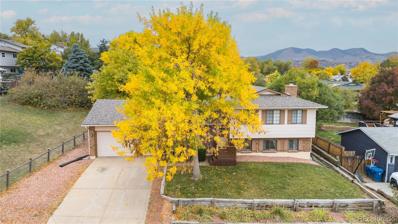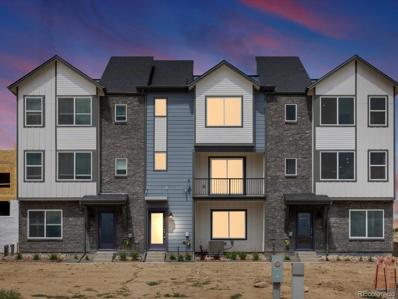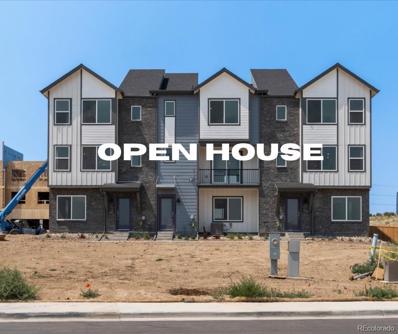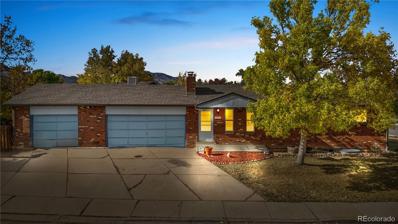Morrison CO Homes for Rent
The median home value in Morrison, CO is $780,000.
This is
higher than
the county median home value of $601,000.
The national median home value is $338,100.
The average price of homes sold in Morrison, CO is $780,000.
Approximately 56.9% of Morrison homes are owned,
compared to 30.17% rented, while
12.93% are vacant.
Morrison real estate listings include condos, townhomes, and single family homes for sale.
Commercial properties are also available.
If you see a property you’re interested in, contact a Morrison real estate agent to arrange a tour today!
$425,000
315 Spring St Morrison, CO 80465
- Type:
- Other
- Sq.Ft.:
- 691
- Status:
- NEW LISTING
- Beds:
- 1
- Lot size:
- 0.06 Acres
- Year built:
- 1943
- Baths:
- 1.00
- MLS#:
- 4888621
- Subdivision:
- Morrison
ADDITIONAL INFORMATION
This home is nestled along the scenic Bear Creek River in Morrison, Colorado; this property combines the charm of a mountain town setting with unbeatable access to outdoor recreation and local amenities. This home's location is exceptional: just a short walk to the historic downtown of Morrison, where you can enjoy local dining, shops, and community events. It's also minutes away from the iconic Red Rocks Amphitheatre, perfect for those who love live music and stunning natural landscapes. The property itself is a blank canvas awaiting your touch, a rare fixer-upper opportunity with significant potential. Previously off the market to address property boundaries that have been resolved. While the home requires some updates, the structural layout provides a fantastic base for renovation. The creekside yard offers a peaceful retreat with Bear Creek flowing just steps away, ideal for relaxing or entertaining with family and friends. Don't miss this opportunity to create a one-of-a-kind retreat in a prime location!
- Type:
- Single Family
- Sq.Ft.:
- 3,161
- Status:
- NEW LISTING
- Beds:
- 5
- Lot size:
- 0.13 Acres
- Year built:
- 2024
- Baths:
- 5.00
- MLS#:
- 3761925
- Subdivision:
- Red Rocks Ranch
ADDITIONAL INFORMATION
**Contact Lennar today about Special Financing for this home - terms and conditions apply** This stunning new Chelton 2-story features, 4 beds (3 main home and 1 next gen), 3.5 baths (2.5 main home & 1 next gen), laundry (both main & nextgen), living room (nextgen), great room (main home), kitchen (both main home & nextgen), loft, unfinished WALKOUT basement for your future expansion and 3 car garage . Beautiful upgrades and finishes including luxury vinyl plank flooring, stainless steel appliances and more. Lennar provides the latest in energy efficiency and state of the art technology with several fabulous floorplans to choose from. Energy efficiency seamlessly blended with luxury to make your new house a home. Come see why time after time, Lennar stands above other builders. You will not be disappointed. Photos and Virtual Tour is model only and subject to change.
$1,004,900
15616 W Beloit Avenue Morrison, CO 80465
- Type:
- Single Family
- Sq.Ft.:
- 2,802
- Status:
- NEW LISTING
- Beds:
- 3
- Lot size:
- 0.15 Acres
- Year built:
- 2024
- Baths:
- 3.00
- MLS#:
- 5598535
- Subdivision:
- Red Rocks Ranch
ADDITIONAL INFORMATION
**Contact Lennar today about Special Financing for this home - terms and conditions apply** Beautiful Davis Ranch plan with an optional popped top features 3 beds, 3 baths, study, breakfast nook, great room, kitchen, loft, unfinished basement for future expansion and 3 car garage! Lennar provides the latest in energy efficiency and state of the art technology with several fabulous floorplans to choose from. This home offers plenty of space for visitors and entertaining. Beautiful finishes and upgrades throughout including stainless steel appliances, luxury vinyl plank flooring and more. Energy efficiency, and technology/connectivity seamlessly blended with luxury to make your new house a home. Inspiration offers single family homes for every lifestyle. What some builders consider high end upgrades, Lennar makes a standard inclusion. Welcome Home! Photos and walkthrough tour are a model only and subject to change.
- Type:
- Single Family
- Sq.Ft.:
- 2,356
- Status:
- NEW LISTING
- Beds:
- 4
- Lot size:
- 0.07 Acres
- Year built:
- 2024
- Baths:
- 4.00
- MLS#:
- 2448725
- Subdivision:
- Red Rocks Ranch
ADDITIONAL INFORMATION
**Contact Lennar today about Special Financing for this home** terms and conditions apply****Beautiful Boulevard 3-story plan in the brand new Red Rocks Ranch community features 4 bedrooms (3 upper / 1 lower), 3.5 baths, great room, kitchen, laundry, 2.5 car garage and a crawlspace. Gorgeous finishes and upgrades throughout including luxury vinyl plank flooring, stainless steel appliances, Quartz package, 5’ vertical iron split fence, low maintenance backyard space and more. Approx. 336 sf concrete floor crawlspace. Lennar provides the latest in energy efficiency and state of the art technology with several fabulous floorplans to choose from. Energy efficiency, and technology/connectivity seamlessly blended with luxury to make your new house a home. Red Rocks Ranch offers single family homes for every lifestyle. Close to dining, shopping, entertainment and other amenities. Photos are model only and subject to change.
- Type:
- Single Family
- Sq.Ft.:
- 1,752
- Status:
- NEW LISTING
- Beds:
- 4
- Lot size:
- 0.18 Acres
- Year built:
- 1976
- Baths:
- 3.00
- MLS#:
- 5344266
- Subdivision:
- Friendly Hills
ADDITIONAL INFORMATION
Welcome Home to your new home in Friendly Hills! You will be amazed at all this home has to offer for this PRICE! As you enter the home, enjoy relaxing in your living room. Entertain in your kitchen with stainless steel appliances and ample storage. Cozy up by the brick fireplace on the cold Colorado nights. The master suite is a dream with a RARE ensuite bathroom giving ample privacy along with a large primary closet with built-ins! The upper level also has two more spacious bedrooms along with a full bathroom with tile shower. The yard has been professionally landscaped both front and back! The backyard is an oasis with flagstone patio & large garden area providing endless possibilities for entertaining from gardening for your flowers, veggies and herbs, hosting friends, kids playing or simply relaxing in your tranquil, private space! Don't forget to roast those S'mores by your fire pit! The yard also has low-maintenance trees and plants! Your two-car attached garage provides ample space for your cars and storage. Set your showing today! This house has it all!
$1,950,000
5808 Crestbrook Circle Morrison, CO 80465
- Type:
- Single Family
- Sq.Ft.:
- 4,887
- Status:
- NEW LISTING
- Beds:
- 4
- Lot size:
- 1.78 Acres
- Year built:
- 1984
- Baths:
- 5.00
- MLS#:
- 5552278
- Subdivision:
- Willowbrook
ADDITIONAL INFORMATION
Welcome to 5808 Crestbrook Circle, an exquisite modern raised ranch nestled in the prestigious Willowbrook community of Morrison, Colorado. This stunning residence boasts 5900 square feet of meticulously designed living space, spread across an expansive 1.76 acre lot. As you step inside, you'll be captivated by the breathtaking views of the foothills & rock formations that greet you from every window, creating a seamless connection between the indoors & the surrounding natural beauty. The open-concept living area is perfect for entertaining, featuring sleek finishes & a contemporary aesthetic. The step down great room & sunroom offers a tranquil space to relax, enjoy art & soak in the sunlight, making it an ideal spot for morning coffee or an evening read. The main floor of the home includes three spacious bedrooms, each designed with comfort & style in mind. The primary suite offers a luxurious retreat with an en-suite bathroom that exudes modern elegance. With a total of four appointed bathrooms, convenience & privacy are assured for all residents and guests. Descend to the lower level, where additional luxury awaits. This space features a secondary kitchen & wine cellar, perfect for hosting gatherings or enjoying a quiet evening at home. This spacious area provides even more room for relaxation and entertainment. A fourth bedroom, complete with a full bath, offers additional comfort and privacy for guests or extended stays. Car enthusiasts will be thrilled with the four-car garage, complete with a car lift, providing ample space and equipment for any automotive passion. This extraordinary property offers more than just a home—it’s a lifestyle. Exclusive access to Willowbrook’s amenities, including stables, parks, tennis courts, a playground, The Cave for private events, & over 800 acres of private open space with trails for biking, hiking, or horseback riding. All this, just minutes from C-470, with the feeling of being a world away in this special neighborhood.
- Type:
- Single Family
- Sq.Ft.:
- 1,351
- Status:
- Active
- Beds:
- 2
- Lot size:
- 2 Acres
- Year built:
- 1952
- Baths:
- 2.00
- MLS#:
- 4801735
- Subdivision:
- Deer Creek
ADDITIONAL INFORMATION
Classic mountain charm abounds at this quaint Morrison cabin. A sprawling front lawn with a meandering creek, wooden bridge and a lovely garden welcome you to this ranch home, reminiscent of a mid-century cabin in a national park. Built in 1952 and situated on two acres, this property has had plenty of modern upgrades, while still retaining its history and character. The kitchen has been remodeled with custom pine cabinets and rustic hardware, as well as all stainless steel appliances and a skylight featuring a hand-painted mural. Additional upgrades include a whole-house generator, an extensive water filtration system, a radon mitigation system, a new living room picture window, a new water heater, exterior paint and shed roof, and increased insulation and fans to help with heat retention and circulation. Keeping with the cabin aesthetic, the dining area includes a vintage Model-T wheel chandelier and an antique upright piano, which is negotiable with the purchase of the home. Listed as a 3-bedroom according to county records, one non-conforming bedroom off the kitchen features large French doors, and could also be used as an office or den. A second bedroom and bathroom with a classic clawfoot bathtub are located just off the dining area. The living area includes a pellet stove insert, and cozy wood paneling with inset shelving. The primary bedroom features two large closets, one with floor-to-ceiling shelving. A bathroom located just outside the primary bedroom has been fully remodeled with a pedestal sink, stone tile, and safety handrails. There’s no shortage of storage with three sheds on the property. One has a loft, and could serve as a workshop or art studio. The other two, smaller sheds, offer abundant storage. Neighbors know this charming house by the endearing hand-made horse statue in the front yard, and homeowners can enjoy frequent wildlife sightings - including wild turkeys - from the front or back patios.
$1,219,900
2904 S Poppy Street Morrison, CO 80465
- Type:
- Single Family
- Sq.Ft.:
- 3,498
- Status:
- Active
- Beds:
- 4
- Lot size:
- 0.19 Acres
- Year built:
- 2024
- Baths:
- 4.00
- MLS#:
- 3445903
- Subdivision:
- Red Rocks Ranch
ADDITIONAL INFORMATION
This stunning Prescott 2-story features 4 beds (including a main floor bedroom w/private bath), main floor study, 3.5 baths, great room, loft, spacious kitchen, unfinished garden level basement and 2 + 1 car separate garages. Beautiful upgrades and finishes including stainless steel appliances, vinyl plank floors and more. The gorgeous kitchen is open & features stainless appliances & island. Each floor plan is thoughtfully designed to combine elegance & luxury together with hi-tech energy efficient features. What some builders consider high-end upgrades, Lennar makes standard. Colorado living at it’s finest. Close to dining, shopping, entertainment & other amenities.Don’t wait – this community will sell out quickly! Welcome Home! Photos and 3D walkthrough tour are a model only and subject to change.
$1,700,000
6024 Meadow Drive Morrison, CO 80465
- Type:
- Single Family
- Sq.Ft.:
- 5,416
- Status:
- Active
- Beds:
- 5
- Lot size:
- 2.16 Acres
- Year built:
- 2000
- Baths:
- 4.00
- MLS#:
- 7613358
- Subdivision:
- Pine Park Estates
ADDITIONAL INFORMATION
Grab a sweet tea and allow this dreamy home to paint a picture of idyllic life nestled against the stunning backdrop of the foothills as the aspens quietly whisper to you the real secret of inner peace. This enchanting hobby farm offers a perfect blend of rustic charm and modern comfort. Spread across 2.16 fully fenced-in acres, the property features a beautifully renovated farmhouse with 5 spacious bedrooms and 4 baths. This home has tons of new, large windows that invite in abundant sunlight and picturesque views. The heart of the home is the stunning kitchen--equipped with stainless steel Viking appliances and a cozy farmhouse sink, making it ideal for preparing farm-fresh meals on quartz counters. A charming gas fireplace in the living room provides warmth and ambiance--perfect for a cozy evening after a day spent exploring the outdoors or for a yummy beverage after your farm-to-table dinner. Step outside to discover a wealth of possibilities. Lush pastures are ready for your small livestock or garden dreams, while an established apple tree and a fenced-in vegetable garden offer the promise of bountiful harvests. A loafing shed and several outbuildings provide ample storage for equipment, tools, and hobbies, whether you envision raising chickens, goats, or simply enjoying the space for arts and crafts. The patio or new deck space with a stone wood-burning fireplace is ready for s'mores, warm coffee and entertaining along with the built-in grill. Enjoy the best of both worlds with serene country living just a short drive from Denver's vibrant culture, dining, and entertainment or to small-town Evergreen. Don't forget what makes Morrison famous: Red Rocks Amphiteater! Whether you’re seeking a weekend retreat or a permanent sanctuary, this hobby farm is a rare gem waiting to be cherished. Embrace the tranquility of nature and the joy of farm life in this idyllic foothill setting! Call today... this is an exceptionally rare gem and is ready for its new owner!
$1,950,000
6137 Colorow Drive Morrison, CO 80465
Open House:
Saturday, 11/16 11:00-2:00PM
- Type:
- Single Family
- Sq.Ft.:
- 4,105
- Status:
- Active
- Beds:
- 4
- Lot size:
- 1.45 Acres
- Year built:
- 2001
- Baths:
- 4.00
- MLS#:
- 4882149
- Subdivision:
- Willowbrook
ADDITIONAL INFORMATION
This stunning retreat nestled on 1.5 acres in one of the west side’s most sought-after neighborhoods is a true oasis, offering breathtaking views of the Dakota Ridge Hogback and foothill sunsets. New flagstone steps, a welcoming patio, and retaining walls adorned with vibrant perennial flowers lead you to the grand entryway, where vaulted ceilings and rich oak flooring set the tone for the impressive open floor plan. The great room, w vaulted ceilings, flows seamlessly to the living room w gas fireplace & a sunlit eat-in kitchen w large granite island that is made for gatherings. Stunning backyard sanctuary w a built-in stone smoker & grill, a firepit, & plenty of space for entertainment. Waterfall flowing into a tranquil Koi pond & lush gardens that include a strawberry patch, fruit trees, & a large vegetable garden. Main floor primary suite w high ceilings & large windows that fill the room with light + ensuite bath & walk-in closet. Dining room with French doors open to the front patio, an executive office with walls of windows, a powder room, & laundry room with extra storage. Upstairs, the 1st bedroom includes a private full bath, while the 2nd bedroom has skylights& bamboo flooring. The 3rd has an ensuite bath + walk-in closet. Partially finished basement w high ceilings, ready for you to design your dream space. Extras include a new sprinkler system, patios, retaining walls, outdoor lighting, expanded south-facing asphalt driveway leading to an oversized 2-car garage, underground pet fence, fresh paint, dry riverbed landscaping, & new lighting and DC ceiling fans throughout the home. This hidden gem community offers private access to the Willowbrook Amphitheatre (Chief Colorow’s Cave), stables, tennis courts, parks, a playground, and over 800 acres of private open space with over 50 miles of trails for hiking, biking, and horseback riding. Don’t miss the chance to own this exceptional home, where nature and elegance harmonize perfectly!
$500,000
4649 S Tabor Way Morrison, CO 80465
Open House:
Saturday, 11/16 2:30-4:30PM
- Type:
- Single Family
- Sq.Ft.:
- 990
- Status:
- Active
- Beds:
- 2
- Lot size:
- 0.07 Acres
- Year built:
- 2001
- Baths:
- 1.00
- MLS#:
- 9820756
- Subdivision:
- Harriman Park South Amd 1
ADDITIONAL INFORMATION
Nestled in the picturesque town of Morrison, this charming home offers the perfect blend of serenity and convenience. The open floor plan creates a spacious and inviting atmosphere, designed with efficient use of space to maximize every square foot. You’ll find ample storage throughout, making it easy to keep things organized and tidy. Situated on a quiet street, the property features a beautifully landscaped backyard—ideal for entertaining, relaxing, or enjoying a quiet evening under the stars. This location is a true highlight: just minutes from the stunning Rocky Mountain foothills, providing easy access to hiking, biking, and other outdoor adventures. For those who enjoy city life, Downtown Denver is only a short drive away, offering a variety of shopping, dining, and cultural attractions, while still allowing you to return to the tranquility of Morrison at the end of the day. With its natural beauty, efficient layout, and prime location near both the mountains and the city, 4649 S Tabor Way offers the best of Colorado living. Don’t miss your chance to make this lovely home your own!
- Type:
- Single Family
- Sq.Ft.:
- 2,306
- Status:
- Active
- Beds:
- 4
- Lot size:
- 0.18 Acres
- Year built:
- 1971
- Baths:
- 3.00
- MLS#:
- 9465918
- Subdivision:
- Friendly Hills
ADDITIONAL INFORMATION
Your dream home on the vibrant West side! This beautifully updated two-story gem is perfectly situated near trails, lakes, golf courses, & just a short drive to Red Rocks—ideal for adventure lovers and concert-goers alike. Step inside, and let the vaulted ceilings and abundant natural light create an immediate sense of warmth and space. The wood-burning stove insert and upgraded windows make for cozy winters and breezy summers, offering year-round comfort. The spacious kitchen will inspire your inner chef, featuring ample countertops, generous storage, a center island, gas cooktop & new glass slider headed to the back patio. The open floor plan seamlessly connects the kitchen to dining and living areas, making it a breeze to entertain. Down the hall, a stunning, remodeled bathroom with custom tile & a luxurious steam shower awaits, offering the option for main-level living at its best. Two additional bedrooms & a convenient laundry room complete the main floor layout. Outside, the private, fenced backyard is your serene escape, w/ a lovely patio surrounded by mature landscaping. Imagine unwinding in the nearly new hot tub (offered separately see private remarks for details) or enjoying the spacious yard w/ friends, family, & pets. Head upstairs to find a large family room w/ a wet bar, tongue-and-groove Aspen wood walls, & ample space for entertaining, a home gym, or hobbies. The renovated hallway bathroom boasts a relaxing Jacuzzi tub, & the expansive primary suite offers a private retreat w/ its own updated bath. A fourth bedroom on this level provides flexibility to fit any lifestyle. No-maintenance siding, a new sewer line, newer furnace, full crawl space encapsulation, & upgraded electrical systems, this home is truly move-in ready and built for worry-free living. Don’t miss out on this incredible opportunity to own a slice of West side paradise! Easy access to Hwy. 285, C-470, Bear Creek Lake Park & 8 golf courses in 10 minutes. Open House 11/2 10-12.
$1,174,900
15587 W Beloit Avenue Morrison, CO 80465
- Type:
- Single Family
- Sq.Ft.:
- 3,882
- Status:
- Active
- Beds:
- 5
- Lot size:
- 0.19 Acres
- Year built:
- 2024
- Baths:
- 5.00
- MLS#:
- 7166345
- Subdivision:
- Red Rocks Ranch
ADDITIONAL INFORMATION
**Contact Lennar today about Special Financing for this home - terms and conditions apply**Our special financing could make your dream a reality! This beautiful 3882 Sq. Ft., 5 Bedroom, 4.5 bath home features a convenient Next Gen® suite with a private entrance, living room, kitchenette, bedroom, bathroom and 2 + 1 car garages and unfinished basement for future expansion. The first floor of the main home is host to the open-concept living and dining space, while the second level is occupied by three bedrooms a spacious loft and owners suite. A generous covered deck spans the rear. The unique Superhome floor plan is a revelation for multi-generational families, or can function as the perfect live/work environment. Lennar’s Everything’s Included package means beautiful finishes and features are standard, including quartz countertops throughout, vinyl plank flooring, stainless steel appliances, a full unfinished basement, and more. Photos and walkthrough tour are of model only and subject to change.
- Type:
- Single Family
- Sq.Ft.:
- 1,854
- Status:
- Active
- Beds:
- 3
- Lot size:
- 1.62 Acres
- Year built:
- 1983
- Baths:
- 3.00
- MLS#:
- 5847339
- Subdivision:
- Pine Park Estates
ADDITIONAL INFORMATION
Welcome to this charming Log Home, freshly stained and nestled on a peaceful 1.62-acre lot on a quiet cul-de-sac. This beautiful property offers a perfect blend of rustic charm and modern updates, ideal for those seeking a serene mountain lifestyle with convenient access to city amenities—and best of all, no HOA restrictions. Situated just 20 minutes from C-470 and only 15 minutes from Evergreen Lake, where you can enjoy kayaking or paddleboarding, ice skating, and hiking. This location allows for quick access to world-class ski slopes, local restaurants, and only 30 minutes to downtown Denver. The home is also close to five local open space parks, with a Denver Mountain Parks Trail access in the immediate neighborhood. Inside, the home features three bedrooms (one non-conforming) and three bathrooms. The updated kitchen is open to the vaulted living room, which includes a cozy wood stove. The dining area provides a perfect space for entertaining. A recently added reading loft offers a tranquil nook to unwind. The primary bedroom is a retreat, boasting direct access to a back deck with hot tub. The spa-like primary bathroom features a luxurious open shower! A gorgeous deck runs along the front of the home, capturing stunning mountain views and providing an ideal space for morning coffee or evening relaxation. The lower level is accessible by a spiral staircase and includes the third bedroom, a ¾ bath, a kitchenette, and an exterior access door. The lower level also offers additional storage and opens up to what was once the garage, now used a versatile living area with epoxied concrete floors—easily converted back to a garage if needed. Zoned A-2, this property offers endless possibilities and flexibility for your lifestyle. This area is served by the excellent Jefferson County School District. Don’t miss the opportunity to make this unique property your own!
- Type:
- Single Family
- Sq.Ft.:
- 1,278
- Status:
- Active
- Beds:
- 3
- Lot size:
- 0.15 Acres
- Year built:
- 1976
- Baths:
- 2.00
- MLS#:
- 3489331
- Subdivision:
- Friendly Hills
ADDITIONAL INFORMATION
JUST LISTED! Come check out this 3-bedroom 2-bathroom, split-level home located in Morrison’s Friendly Hills Neighborhood on a corner lot. The main level features the kitchen, which opens to a large living room with a bay window overlooking the front yard. There’s two bedrooms upstairs, including the primary bedroom, both with nice sized walk-in closets and a full-bathroom they share. The primary bedroom has walk-out access to the deck, complete with new trex decking. And on the lower level you’ll find a family room highlighted by exposed brick and wood fireplace, the third bedroom, and a half-bath. LVP flooring in the bedroom and bathroom on this level. Brand new paint throughout most of the interior. Heated 2-car attached garage that also includes a sink. Hail-resistant shingles on a roof replaced in 2018 and the sewer line was just completely replaced from the exterior of the structure to the main line. Large, flat backyard that’s perfect long, summer nights and entertaining! Great interior storage underneath the deck. Within two blocks of an elementary school and a park where there is also a community garden. Easy access to both C470 and HW285 to get to the city or mountains. Schedule a showing today before it’s gone!
- Type:
- Single Family
- Sq.Ft.:
- 2,123
- Status:
- Active
- Beds:
- 4
- Lot size:
- 0.15 Acres
- Year built:
- 1978
- Baths:
- 3.00
- MLS#:
- 9285196
- Subdivision:
- Harriman Park
ADDITIONAL INFORMATION
Attention Fix & Flip Investors - Wow, this one makes sense! Backs to a park and walking trails! Needs FULL REMODEL + STRUCTURAL REPAIRS! 4 bedrooms upstairs - 3 bathroom - 2,123 sq ft + 588 sq ft in the basement - 2 car garage - Same owner for the last 25 years! Features main floor formal dining, living room and family room! Concrete RV driveway next to the house! 2 large utility sheds - Huge primary bedroom! Could also work for a fix up buyer who wants to live in the house while the repairs are happening! Super location close to Bowles & C-470 in Morrison! Newer furnace & water heater - NO ASSIGNABLE OFFERS WILL BE CONSIDERED! Wholesalers don't waste your time, this one is for real buyers/flippers!
- Type:
- Single Family
- Sq.Ft.:
- 1,618
- Status:
- Active
- Beds:
- 3
- Lot size:
- 0.16 Acres
- Year built:
- 1977
- Baths:
- 3.00
- MLS#:
- 3442270
- Subdivision:
- Friendly Hills
ADDITIONAL INFORMATION
Presenting 4692 S Devinney St, where stunning foothill views meet practical comforts. This 3-bedroom, 3-bathroom home in Morrison, CO, sits on a spacious corner lot with oversized RV parking, a two-car garage, and fully paid-off solar panels, offering both energy savings and ample room for your outdoor lifestyle. The kitchen in this home has been thoughtfully updated, providing a functional and welcoming space for cooking and gathering. Hardwood floors extend through the kitchen and into the adjoining living room, adding warmth and a touch of character. With plenty of natural light and an efficient layout, the kitchen is ideal for daily meals and casual entertaining. Located just minutes from some of Colorado's most iconic attractions, this property offers easy access to outdoor recreation and entertainment. Spend weekends exploring Bear Creek Lake Park, enjoying world-class concerts at Red Rocks Amphitheater, or catching a race at Bandimere Speedway. This home is perfect for those seeking a vibrant lifestyle with the perks of a private retreat. Don’t miss the opportunity to own this exceptional property. Schedule your showing today and experience the best of Morrison living!
$1,199,500
15932 Deer Ridge Drive Morrison, CO 80465
- Type:
- Single Family
- Sq.Ft.:
- 1,850
- Status:
- Active
- Beds:
- 5
- Lot size:
- 0.14 Acres
- Year built:
- 1996
- Baths:
- 3.00
- MLS#:
- 6218835
- Subdivision:
- Dakotah Pointe
ADDITIONAL INFORMATION
Welcome Home! This beautiful well maintained home is set back on a quiet cul-de-sac. Once inside you will be drawn in by the warmth of the gorgeous hardwood floors and plantation shutters throughout. This home has it all, abundant natural light, tall ceilings, custom built-ins, large bedrooms, updated bathrooms, large kitchen island and more. The open concept main floor is ideal for entertaining or relaxing by the fireplace on those cool Colorado nights. The kitchen is truly the heart of this home and is a chef's dream thanks to its quartz countertops, oversized island, stainless steel appliances, subway tile backsplash, farmhouse sink & cabinet space galore. Step outside and enjoy the peaceful meadow and mountain views under your covered patio. The Primary suite boasts a vaulted ceiling, a walk-in closet, a luxurious 5 piece bathroom complete with marble tile work, a modern free-standing tub & a spa-like walk-in shower. Main floor is completed by an updated full bathroom, 2 large, bright secondary bedrooms & a laundry room that doubles as a mudroom. Head downstairs to relax in the finished basement! From the 2 large bedrooms, a sauna, full bathroom & sprawling family room with a large custom built-in entertainment center and a kitchenette. Multiple memberships available to enjoy the Red Rocks Country Club's 18-hole golf course, pool & restaurant. This home is Colorado living at its best, just moments from top-rated hiking and mountain biking trails, Bear Creek Lake Park , Soda creek & the iconic Red Rocks Park and Amphitheater. We can't forget that the HOA covers all yard maintenance and snow removal! Enjoy all the perks with a low-maintenance lifestyle! Don't miss this one, it will go fast!
- Type:
- Single Family
- Sq.Ft.:
- 1,334
- Status:
- Active
- Beds:
- 4
- Lot size:
- 0.15 Acres
- Year built:
- 1994
- Baths:
- 3.00
- MLS#:
- 1766944
- Subdivision:
- Trappers View
ADDITIONAL INFORMATION
Discover Your Dream Home in the Trappers View Enclave! Check out the video link for drone footage This meticulously maintained home offers an inviting blend of comfort, natural light, and scenic beauty. Large windows and skylights flood the space with sunlight, creating a warm and open atmosphere. Situated just steps from a park, it offers stunning views of Red Rocks and downtown Denver and backs to a peaceful greenbelt. The main-floor primary suite ensures privacy with plenty of space, and the convenient main-level laundry adds to the home’s practicality. The walk-out basement is ideal for entertaining or family living, featuring three additional bedrooms, a 3/4 bath, and a large family room—ready to be transformed into the theater room of your dreams. Recent updates and energy-saving features include: Furnace replaced in November 2023 Water heater installed in 2020 Kitchen appliances updated six years ago Fully owned solar panels installed in 2017 to help you save on utilities. This home is priced to sell and situated in a community with excellent amenities. Don’t miss your chance to see it—schedule your tour today!
- Type:
- Single Family
- Sq.Ft.:
- 1,848
- Status:
- Active
- Beds:
- 4
- Lot size:
- 0.2 Acres
- Year built:
- 1974
- Baths:
- 2.00
- MLS#:
- 5202941
- Subdivision:
- Friendly Hills
ADDITIONAL INFORMATION
Welcome to this charming single-family home, offering 1,848 square feet of comfortable living space and a host of exciting updates! This property features a brand-new deck, a new roof, and fresh carpet throughout, making it move-in ready for you and your family. Inside, you'll find a spacious living room that serves as the heart of the home, perfect for cozy family gatherings. The well-equipped kitchen is ready for your culinary creations, and the adjacent dining area is ideal for sharing meals together. With four bedrooms, everyone will have their own peaceful retreat to unwind. Step outside to enjoy stunning views of downtown from the back deck, where you can watch the sunset over the mountains and admire the serene greenbelt with no back neighbors—just beautiful horses grazing across the way. This outdoor space is perfect for entertaining or simply soaking in the tranquility. Located in a quiet area, this home offers a sense of community while still being conveniently close to essential amenities. Don’t miss the opportunity to make this delightful property your own!
$1,650,000
7747 S Settlers Drive Morrison, CO 80465
- Type:
- Single Family
- Sq.Ft.:
- 3,369
- Status:
- Active
- Beds:
- 5
- Lot size:
- 4.01 Acres
- Year built:
- 2004
- Baths:
- 5.00
- MLS#:
- 4532556
- Subdivision:
- Homestead
ADDITIONAL INFORMATION
Welcome to your quiet mountain retreat in The Homestead community. The intricate mosaic tile design in the foyer and grand curved staircase make an immediate impression. Adjacent to the main entrance, an office with French doors offers a quiet well-appointed workspace. The formal dining room features a decorative inlay wood floor and is conveniently located near the kitchen and powder room. The chefs kitchen is a culinary hub, featuring cherry cabinets, luxurious slab granite countertops, Wolf double ovens, microwave, cooktop & Asko dishwasher and spacious walk-in pantry. The kitchen seamlessly flows into a casual dining area with easy access to the covered entertainment deck for year-round enjoyment and then just steps to the Hot Tub. The great room, with its floor-to-ceiling windows and see-through fireplace opens to a more casual living room. Ascend the stairs to the upper level primary suite, a sanctuary with its own gas fireplace, lighted art niches and private balcony. The primary bathroom is spa-like with travertine tile floors, marble countertops, marble shower and jetted tub. The thoughtful design ensures privacy for three more upper-floor bedrooms with either ensuite or dual bathrooms. Everyone can spread out in the lower level walkout. This level features high ceilings and includes a guest bedroom with adjacent full bath. A second office could be art studio, or exercise room with French doors. A huge open room is perfect for entertainment plans. Walk out to find a concrete covered patio with decorative retaining wall. The finished attached three car oversized garage features epoxy floor coating and storage galore. Also a large separate storage shed. Situated on 4 useable acres with pines, rock outcroppings and a large meadow, this property provides great recreational opportunities and elbow room! Just 5 minutes to 285 and 10 minutes to C-470 making for an easy commute yet close to numerous local amenities.
- Type:
- Single Family
- Sq.Ft.:
- 1,809
- Status:
- Active
- Beds:
- 4
- Lot size:
- 0.17 Acres
- Year built:
- 1979
- Baths:
- 2.00
- MLS#:
- 9498721
- Subdivision:
- Trappers Glen
ADDITIONAL INFORMATION
Welcome to this beautiful 4 bedroom/2 bathroom home in the highly desirable Trappers Glen neighborhood of Morrison. Upon entering, you're welcomed with an open concept kitchen/dining with ample light and walkout access to the backyard. The lower level has a large living space with a wood burning fireplace, private bedroom, and a 3/4 remodeled bathroom with laundry. Upstairs are three bedrooms and a five piece bathroom accessed by the primary bedroom or hallway. Recent updates include: Roof/gutters (2024), Central air (2023), Radon mitigation/vapor barrier (2021), Interior paint (2024), and Ceiling fans/light fixtures (2024). The spacious two car garage is conveniently located off of the kitchen and has built in storage shelving. Lined with mature trees and newer deck work in the both yards, enjoy the quiet proximity of this home on a street that is off the beaten path. For instand outdoor needs, Bear Creek Lake Park has amazing mountain biking, hiking, archery, creek, and lake opportunities. Weaver Hollow Pool and splashpad along with Trappers Glen Park are in the neighborhood. Foothills living at its best. No HOA!!!
$659,990
14412 Pansy Loop Morrison, CO 80465
- Type:
- Townhouse
- Sq.Ft.:
- 2,153
- Status:
- Active
- Beds:
- 3
- Lot size:
- 0.03 Acres
- Year built:
- 2024
- Baths:
- 4.00
- MLS#:
- 7020510
- Subdivision:
- Three Hills
ADDITIONAL INFORMATION
Introducing the Cameron! This sophisticated 3-bedroom, 3.5 bathroom home offers a luxurious living experience and a main floor office. Revel in the Colorado experience from the private rooftop deck, a perfect retreat. Inside, discover a seamless blend of style and functionality with gray shaker cabinets and luxury vinyl planking in the kitchen and great room. The kitchen dazzles with a honeycomb backsplash and granite countertops. Experience the epitome of comfort and design in the Cameron floorplan – your oasis with a view. Home expected to be complete in the long-awaited Three Hills community of Morrison this Summer. Close to Downtown Denver & Morrison, Red Rocks Amphitheatre, and nearby Soda and Bear Creek Lakes. ***Photos are representative only and are not of the actual home. Actual finishes, elevation, and features may vary***
$674,990
14402 Pansy Loop Morrison, CO 80465
- Type:
- Townhouse
- Sq.Ft.:
- 2,280
- Status:
- Active
- Beds:
- 4
- Lot size:
- 0.04 Acres
- Year built:
- 2024
- Baths:
- 4.00
- MLS#:
- 3977438
- Subdivision:
- Three Hills
ADDITIONAL INFORMATION
Unveiling the Crestone floorplan in the coveted and long-awaited Three Hills community by Meritage Homes! Marvel at mountain views and glimpses of Red Rocks Amphitheatre from the expansive rooftop deck of this 4-bed, 3.5-bath, 2183 sq ft home. Luxurious engineered vinyl plank flooring adorns the main living area. Embrace energy efficiency with our renowned spray foam insulation. Three Hills' strategic location ensures quick access to downtown Denver & Morrison in minutes and Boulder in just about 35 minutes. Your dream home awaits amidst the perfect blend of luxury and sustainability! ***Photos are representative only and are not of the actual home. Actual finishes, elevation, and features may vary***
- Type:
- Single Family
- Sq.Ft.:
- 1,344
- Status:
- Active
- Beds:
- 4
- Lot size:
- 0.24 Acres
- Year built:
- 1976
- Baths:
- 2.00
- MLS#:
- 7188733
- Subdivision:
- Trappers Glen
ADDITIONAL INFORMATION
**5-car garage!** Total off-street parking (including garage) accommodates up to **11 vehicles** (yes, eleven!). Gated side-yard area accommodates a large RV, boat or trailer. Don't miss out on this rare and unique find! Enjoy comfortable main-floor living on a spacious corner lot with fenced-in yard. Fully finished garage, with ductwork already in place for central cooling and heat, equipped with fluorescent lighting, 220v electrical outlet and copper lines for compressed air throughout. Whether you plan to use the garage for hobbies, storage or a workshop, or even convert a portion into an accessory dwelling unit, this property is bursting with possibility and potential. As you enter the home, you'll be greeted by brand new carpet and vinyl flooring throughout the entire main level, including the kitchen, living and dining areas, three bedrooms and the full bath. As you make your way down to the partially finished basement, you'll be welcomed by brand new carpet in the non-conforming bonus bedroom, as well as brand new vinyl flooring in the additional 3/4 bath. The spacious unfinished basement area is an open canvas, offering further potential for expansion and improvement. If you're searching for an incredible deal on a property with outstanding potential that just needs a little love, look no further. You've found the one!
| Listing information is provided exclusively for consumers' personal, non-commercial use and may not be used for any purpose other than to identify prospective properties consumers may be interested in purchasing. Information source: Information and Real Estate Services, LLC. Provided for limited non-commercial use only under IRES Rules. © Copyright IRES |
Andrea Conner, Colorado License # ER.100067447, Xome Inc., License #EC100044283, [email protected], 844-400-9663, 750 State Highway 121 Bypass, Suite 100, Lewisville, TX 75067

The content relating to real estate for sale in this Web site comes in part from the Internet Data eXchange (“IDX”) program of METROLIST, INC., DBA RECOLORADO® Real estate listings held by brokers other than this broker are marked with the IDX Logo. This information is being provided for the consumers’ personal, non-commercial use and may not be used for any other purpose. All information subject to change and should be independently verified. © 2024 METROLIST, INC., DBA RECOLORADO® – All Rights Reserved Click Here to view Full REcolorado Disclaimer

