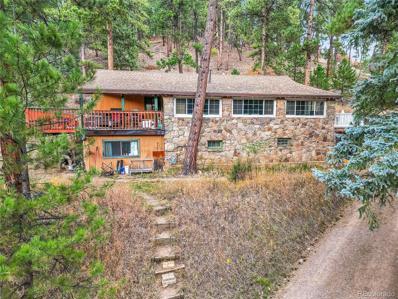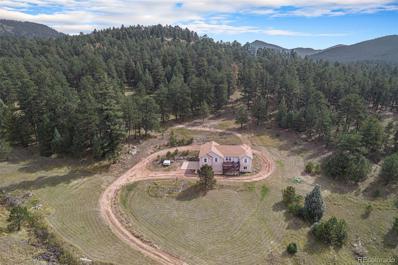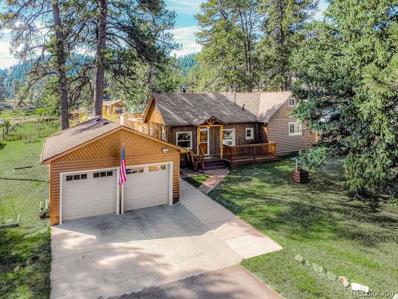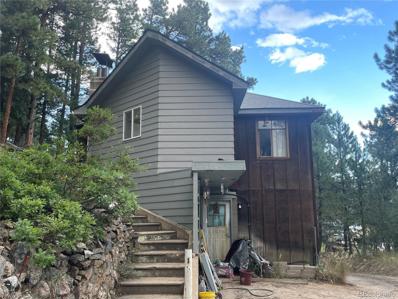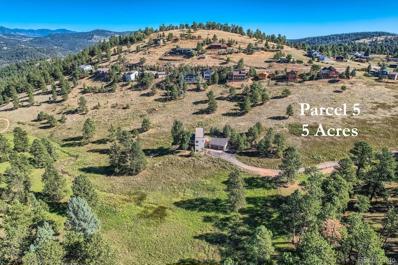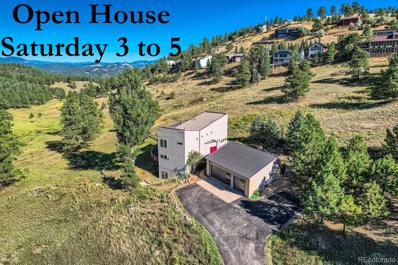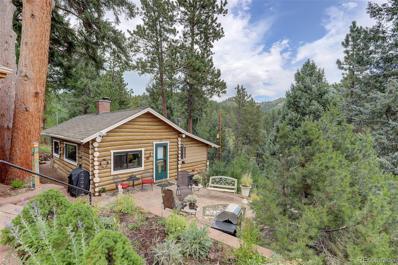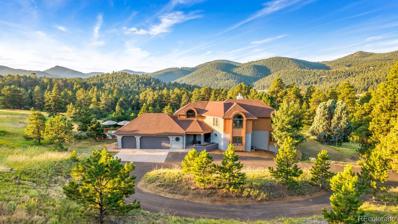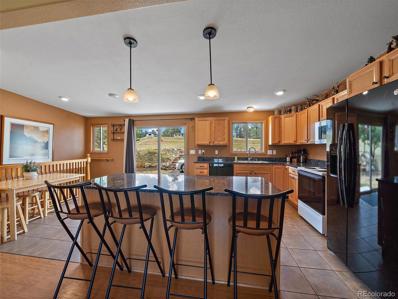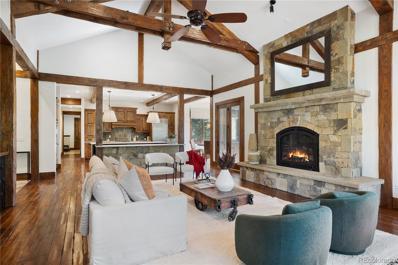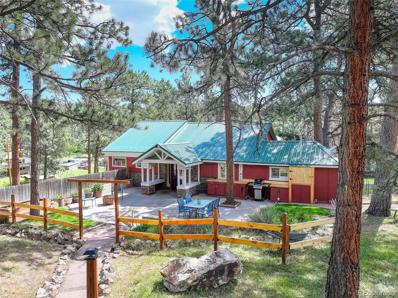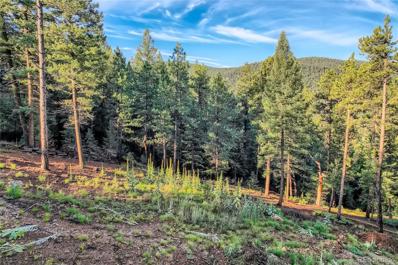Indian Hills CO Homes for Rent
The median home value in Indian Hills, CO is $803,500.
This is
higher than
the county median home value of $601,000.
The national median home value is $338,100.
The average price of homes sold in Indian Hills, CO is $803,500.
Approximately 90.55% of Indian Hills homes are owned,
compared to 3.63% rented, while
5.81% are vacant.
Indian Hills real estate listings include condos, townhomes, and single family homes for sale.
Commercial properties are also available.
If you see a property you’re interested in, contact a Indian Hills real estate agent to arrange a tour today!
- Type:
- Single Family
- Sq.Ft.:
- 2,124
- Status:
- Active
- Beds:
- 1
- Lot size:
- 27.13 Acres
- Year built:
- 1970
- Baths:
- 3.00
- MLS#:
- 7697377
- Subdivision:
- Indian Hills
ADDITIONAL INFORMATION
The Official Development Plan and zoning regulations allows this unique property to have many various additional uses that should be explored by the savvy buyer. Your due diligence should consider the potential income opportunities, which could include,inns, lodges, bed and breakfasts, glamping, camping, subdividing and more. This type of property rarely becomes available on the open market. The Messiah Mountain Retreat, located in Indian Hills, CO. is an incredible property that spans 27 acres of forested land adjacent to Mount Falcon Park. Situated at approximately 6,800 feet above sea level, the retreat is 25 miles from downtown Denver, making it an ideal place to experience the wonders of nature. Many wildlife species, including wild turkey, deer, elk, and bears, regularly roam this property. Adjacent Mount Falcon features 18 excellent trails for hiking, horseback riding, and mountain biking. Outdoor enthusiasts and nature lovers are encouraged to come and explore this unique opportunity. While the lodge and the basement apartment are ready for use, the bunkhouse requires floor coverings and some repairs. The additional accessory dwelling unit (ADU) will need major renovations. Once restored, or if developed to it's full potential, the resulting income from this property could be substantial. Given the listing price, it is believed that the property is attractively priced to encourage offers. Come Capture your Colorado Dream!
- Type:
- Single Family
- Sq.Ft.:
- 2,635
- Status:
- Active
- Beds:
- 3
- Lot size:
- 94.42 Acres
- Year built:
- 2003
- Baths:
- 3.00
- MLS#:
- 9573843
- Subdivision:
- Indian Hills
ADDITIONAL INFORMATION
Welcome to this unique and rare opportunity to own a 94 acre mountain property located right in the Foothills. Settle in on peaceful property with beautiful mountain views, forested foothills and privacy. This home to include, 3 bedroom, 3 bathroom with open floor plan. Walk out basement and lots of storage space. Enjoy the Rocky mountain lifestyle living while still being close to Red Rocks, Golden, Evergreen and only 30 minutes from Denver-Metro area. Enjoy camping, hiking, hunting and ATV terrain all on your own property!
- Type:
- Single Family
- Sq.Ft.:
- 2,011
- Status:
- Active
- Beds:
- 2
- Lot size:
- 0.93 Acres
- Year built:
- 1948
- Baths:
- 2.00
- MLS#:
- 7837046
- Subdivision:
- Indian Hills
ADDITIONAL INFORMATION
Nestled in the serene community of Indian Hills, this charming 2-bedroom, 2-bathroom home sits on nearly an acre of land, offering breathtaking mountain views and the tranquility of mountain living. Recently painted, this home boasts an open floor plan with plenty of natural light, complemented by a cozy gas fireplace. The spacious primary suite is a true retreat, while the updated bathrooms add a modern touch. The kitchen comes fully equipped with all appliances included, and the unfinished basement and loft/attic area provide opportunities for additional livable square footage. Outside, you'll find a newly paved circular asphalt driveway, a 2-car detached garage, and multiple storage sheds for extra convenience. The property operates on well and septic, and features efficient hot water heat. With its unbeatable location and ample potential for customization, this Indian Hills home is perfect for those seeking both comfort and the beauty of mountain living.
- Type:
- Single Family
- Sq.Ft.:
- 513
- Status:
- Active
- Beds:
- 1
- Lot size:
- 1.18 Acres
- Year built:
- 1955
- Baths:
- 1.00
- MLS#:
- 2872020
- Subdivision:
- Indian Hills
ADDITIONAL INFORMATION
BACK ON THE MARKET at no fault of the sellers, it did not fit buyer's intended use. Incredible investment opportunity in Indian Hills! Solid house with newer roof and furnace. Fantastic location on 1.18 acres. Bring your tool belt and design ideas and remodel into a money maker. Plenty of storage and parking. Peace and quiet and the fragrance of ponderosa pine bring a sanctuary like feel to the property while big eyed deer tiptoe across the driveway and wild turkeys chase grasshoppers. Trim back a few branches and enjoyed the twinkling lights of the front range when the sun sets. If you are looking for a project, check out this home. There is nothing like it available in Indian Hills. Easy commute to the front range, Morrison, Evergreen and Conifer. The property is being sold as is. Please do not drive or walk up the driveway without an appointment.
- Type:
- Land
- Sq.Ft.:
- n/a
- Status:
- Active
- Beds:
- n/a
- Lot size:
- 5 Acres
- Baths:
- MLS#:
- 8127971
- Subdivision:
- Indian Hills
ADDITIONAL INFORMATION
Nestled in the charming community of Indian Hills, this 5-acre property (parcel 5) offers a rare blend of tranquility and natural beauty. Boasting gently sloping meadows, this pristine land is ideal for those seeking a serene escape with stunning vistas. The parcel features expansive, open meadows that gently roll, providing a perfect canvas for your dream home or private retreat. The elevated positioning of the land ensures panoramic views of the majestic surrounding mountains, creating a picturesque backdrop for daily living and relaxation. Enjoy the best of both worlds—seclusion and convenience—with this property’s proximity to local amenities and outdoor recreation opportunities. Whether you're envisioning a luxurious estate, a cozy cabin, or a peaceful getaway, this land offers endless possibilities. Don’t miss the chance to own a slice of paradise with breathtaking mountain views and the perfect blend of natural splendor and accessibility.
Open House:
Saturday, 11/16 3:00-5:00PM
- Type:
- Single Family
- Sq.Ft.:
- 3,526
- Status:
- Active
- Beds:
- 3
- Lot size:
- 5 Acres
- Year built:
- 1994
- Baths:
- 4.00
- MLS#:
- 1672720
- Subdivision:
- Indian Hills
ADDITIONAL INFORMATION
OPEN HOUSE Saturday 3 to 5. Never before available, this custom home on 5 sprawling acres overlooks snow-capped mountains. Designed by architects Luis O Acosta and Kevin C Larson. Acosta is celebrated for renovating the Ellie Caulkins Opera House and creating the stunning DIA sky bridge, this home features meticulous craftsmanship. Positioned to capture breathtaking Rocky Mountain views and bordering O'Fallon Park, it seamlessly blends modernity with nature. Enjoy the convenience of walking to O'Fallon Park, renowned for its world-class mountain biking, hiking, and fly fishing. Enter to panoramic valley and mountain vistas in a wood-beamed great room with a wood-burning fireplace, vaulted ceiling, hardwood floors, and custom-lit shelving. The gourmet kitchen boasts a Wolf range, Bosch dishwasher, walk-in pantry, and breakfast room. Step onto the freshly stained deck to relish the serene surroundings and stunning setting. Entertain easily in the formal dining room, open to the great room. A convenient half bath, with ceramic tile floors and artistic accents, is just down the hall. A versatile sitting/workout room completes the main level with its own walkout deck. The upper level features three well-laid-out bedrooms, including a large primary suite with a walk-in closet, views that must be seen, and a primary bathroom. The lower level offers a large family room with a gas log stove, garden-level windows, laundry room, 3/4 bathroom, and a huge storage room/workshop. The entire exterior has been newly renovated with Andersen hail-resistant windows, a hail-resistant roof, freshly painted surfaces, stained decks, and a new septic system installed in September 2024. The three-car garage features new doors, electrical hookups for your EV, and owned solar panels that transfer with the property. This highly efficient home is equipped with a Trane furnace and central air. Full 10-acre estate for $1,499,000.
- Type:
- Single Family
- Sq.Ft.:
- 1,098
- Status:
- Active
- Beds:
- 1
- Lot size:
- 0.18 Acres
- Year built:
- 1925
- Baths:
- 1.00
- MLS#:
- 4295440
- Subdivision:
- Indian Hills
ADDITIONAL INFORMATION
Nestled in the serene beauty of Indian Hills, this delightful log cabin offers a perfect blend of rustic charm and modern comfort. Spanning 1,167 square feet, this cozy one-bedroom, one-bathroom home is a tranquil escape from the hustle and bustle of city life. Step inside and be greeted by the warmth of natural wood, and the inviting ambiance of the sun-drenched sunroom. This versatile space is ideal for morning coffee, a quiet reading nook, or simply soaking in the surrounding mountain views. The cabin features an open-concept living area with a spacious feel, enhanced by the exposed log beams and traditional stone fireplace. The walk-out basement provides additional living space or storage, offering flexibility for your lifestyle needs. The home includes a two-car garage, ensuring ample parking and convenience. Outdoor enthusiasts will appreciate the private outdoor sitting area, perfect for enjoying Colorado's fresh mountain air and stunning natural surroundings. Whether you’re unwinding after a day of hiking or entertaining guests, this space offers a serene setting for relaxation. With its picturesque location and charming features, this log cabin at 20958 Taos Rd is not just a home—it's a peaceful retreat waiting to welcome you. Don’t miss your chance to experience the unique beauty and tranquility of this mountain haven.
$2,570,000
22196 Boar Head Road Indian Hills, CO 80454
- Type:
- Single Family
- Sq.Ft.:
- 4,783
- Status:
- Active
- Beds:
- 5
- Lot size:
- 17.03 Acres
- Year built:
- 1988
- Baths:
- 5.00
- MLS#:
- 7801696
- Subdivision:
- Indian Hills
ADDITIONAL INFORMATION
Nestled on 17 expansive acres, this exquisitely renovated home showcases striking architecture and stunning views. Tucked within the private mountain community of Indian Hills near I-470, this contemporary residence is enveloped in seclusion and privacy with coveted amenities. Vaulted ceilings with vast skylights bathe the spacious interior in natural light, drawing attention to high-end upgrades and beautiful finishes throughout. A dual-sided fireplace adjoins the living and dining areas, opening into a gorgeous chef’s kitchen featuring all-white cabinetry and modern appliances. Escape to the primary suite boasting a spa-like bath with a soaking tub. An office with built-ins provides a quiet home workspace while an enclosed sunroom offers a luminous setting for quiet relaxation. Entertainers delight in resort-style amenities including an indoor pool, hot tub and a wading pool. Outside, a sprawling deck overlooks a backyard oasis complete with a sports court and a serene water feature. New roof, new skylights.
- Type:
- Single Family
- Sq.Ft.:
- 1,716
- Status:
- Active
- Beds:
- 3
- Lot size:
- 0.53 Acres
- Year built:
- 1963
- Baths:
- 1.00
- MLS#:
- 2025154
- Subdivision:
- Alpine Village
ADDITIONAL INFORMATION
Welcome to Alpine Village in Indian Hills, Colorado. This home offers stunning views of the surrounding foothills and is conveniently located just 30 minutes from Denver and 10 minutes from downtown Evergreen. The main floor features three bedrooms and one bathroom, with an open kitchen and living area perfect for entertaining. Each bedroom boasts newly installed barn-style closet doors. The exterior has been updated with a new roof (less than 45 days old), freshly painted siding, and a recently replaced sliding glass door. The lower-level great room is versatile, serving as a workout facility, office, or family entertainment area. The patio and decks provide scenic views and a perfect spot to unwind after a long day.
- Type:
- Single Family
- Sq.Ft.:
- 5,665
- Status:
- Active
- Beds:
- 4
- Lot size:
- 5.02 Acres
- Year built:
- 2010
- Baths:
- 5.00
- MLS#:
- 6761865
- Subdivision:
- Lane Ranch
ADDITIONAL INFORMATION
They don’t build homes like this anymore! This gorgeous custom mountain contemporary home has it all!! No detail was overlooked when this home was built and the floor plan allows for comfortable main level living. Tall ceilings, exposed beams and natural elements contribute to the beauty of this home which also has three floor to ceiling natural stone fireplaces. The main level hickory wood floors were hand beveled and the lower level has all new carpet. A new kitchen island, Caesarstone quartz countertops, and modern light fixtures were added in the Spring of 2024. This spectacular home is situated on a stunning 5 acre lot with beautiful views year round. A new well was drilled in the summer of 2023 and the home has interior water storage tanks for an ample and reliable water supply. Enjoy the beauty of the foothills but also have easy access to Highway 285, take the back roads to Evergreen, or be downtown Denver in 35 minutes. Show and Sell this beauty today. You won't be disappointed!
- Type:
- Single Family
- Sq.Ft.:
- 2,324
- Status:
- Active
- Beds:
- 3
- Lot size:
- 1.58 Acres
- Year built:
- 1957
- Baths:
- 2.00
- MLS#:
- 5598841
- Subdivision:
- Indian Hills
ADDITIONAL INFORMATION
Welcome to your foothills oasis in Indian Hills, a tranquil mountain retreat just 30 minutes from downtown Denver. Nestled in a quiet neighborhood, this cozy 3-bedroom, 2-bathroom home exudes charm and comfort. Built in 1957, the residence sits on a lush green lot adorned with towering pine trees. Step inside to discover a welcoming great room featuring vaulted ceilings, a new large stone fireplace, and hardwood floors. Enjoy true main floor living with the great room, kitchen, dining room, primary suite, and laundry room all conveniently located on the main level. This home is rich in character with bonus spaces, including an upstairs room accessed by ladder and an office area with plenty of built-in shelves. Peace of mind comes standard with recent upgrades such as a brand-new metal roof, fresh exterior paint, new water heater, new furnace, and upgraded ceiling insulation. The property includes an oversized, heated two-car garage with workbench, greenhouse, storage shed, chicken coop, and attached heated workshop, providing ample space for your hobbies and projects. The fenced-in patio features built-in cabinetry, perfect for entertaining guests. Enjoy the peaceful surroundings on your back deck overlooking the sprawling yard complete with a treehouse. Don’t miss this incredible opportunity to embrace the serenity of the foothills while staying close to the vibrant city life of Denver.
- Type:
- Land
- Sq.Ft.:
- n/a
- Status:
- Active
- Beds:
- n/a
- Lot size:
- 10.1 Acres
- Baths:
- MLS#:
- 6282373
- Subdivision:
- Mount Falcon Estates
ADDITIONAL INFORMATION
Have you dreamed of owning your own private mountain getaway-close to the city? This is it! LOCATION, CONVENIENCE, BEAUTY AND ACREAGE! Rare 10 acre lot-slice of Heaven! Beat the heat and build your dream home in the mountains! Located just 30 minutes from Denver and 5 minutes from C470. Take a hike right from your front door on your private easement to Mount Falcon Park. The path at base of property near creek, links to direct trail access to Mount Falcon Park-with 2,252 acres, 12 miles of hiking trails and 1.7 miles of equestrian only trails. Enjoy evenings on your future deck looking at the stars (no light pollution); watch deer, foxes, bears, and elk meander through the woods from the safety of your dream home. This is truly a unique opportunity to build a mountain home! Much of the work has already been done for you. 2 identified building sites. The septic leech field is completed and installed (the tank is not in yet) and the water tap fee has been paid. With over $100k in improvements, this property is ready for construction. Utilities/power are located at the base of the lot. Zoned A-2. County maintains road to access property. Architectural & driveway plans are available (which can be purchased separately) or you can build your own vision. Our plans include a custom 4,100 SF of living space and a 1300 SF garage/shop. 2-story mountain-modern home, 4 bed 3.5 bath, primary suite and office located on the top floor, kitchen/dining/great room is open-concept, gorgeous stone entryway, and large mudroom to garage. Lower level includes 3 bedrooms, laundry/workout room, entertainment space, and a large walkout deck. Minutes to Morrison, C470, Evergreen, Golden, DTC, Denver. Easy access to I-70 and mountain ski resorts. Enjoy concerts & hiking at Red Rocks. Dine in quaint restaurants in Town of Morrison. Just imagine the future investment benefits of owning so much secluded land so close to everything. This is a legacy property to pass down through the generations.
Andrea Conner, Colorado License # ER.100067447, Xome Inc., License #EC100044283, [email protected], 844-400-9663, 750 State Highway 121 Bypass, Suite 100, Lewisville, TX 75067

The content relating to real estate for sale in this Web site comes in part from the Internet Data eXchange (“IDX”) program of METROLIST, INC., DBA RECOLORADO® Real estate listings held by brokers other than this broker are marked with the IDX Logo. This information is being provided for the consumers’ personal, non-commercial use and may not be used for any other purpose. All information subject to change and should be independently verified. © 2024 METROLIST, INC., DBA RECOLORADO® – All Rights Reserved Click Here to view Full REcolorado Disclaimer
