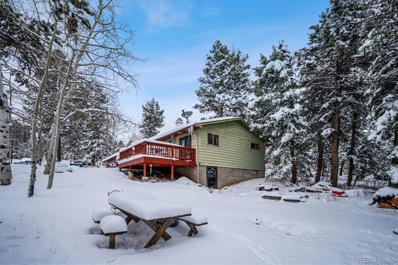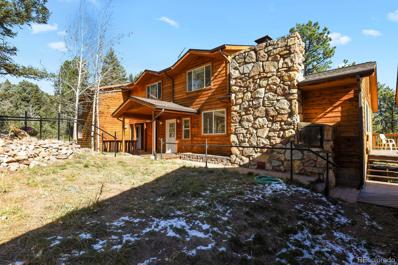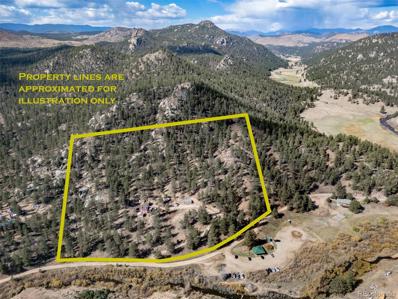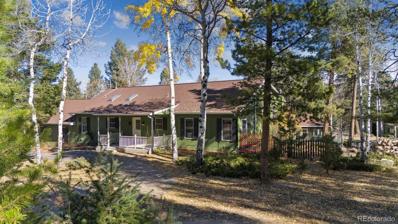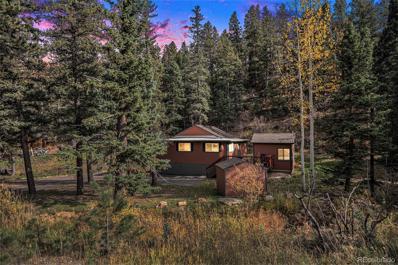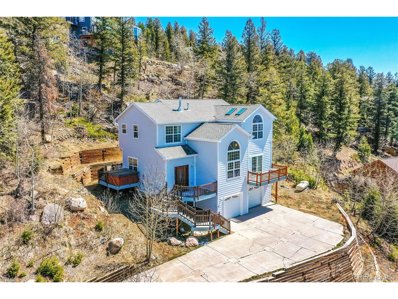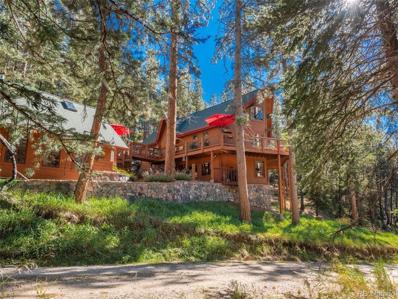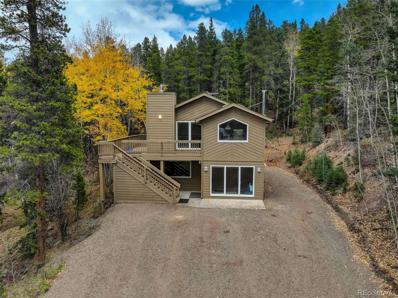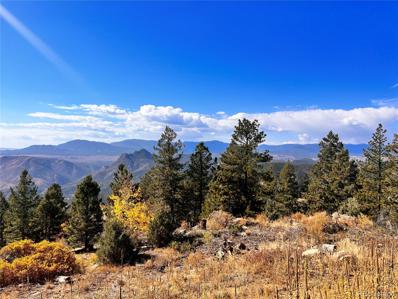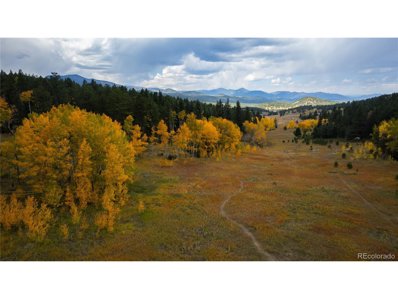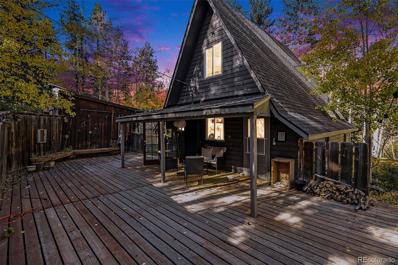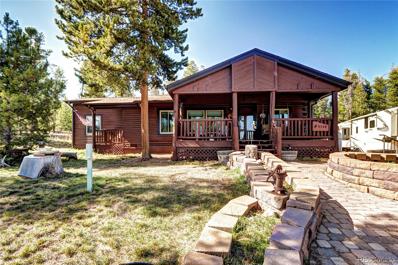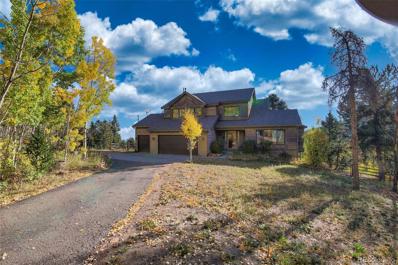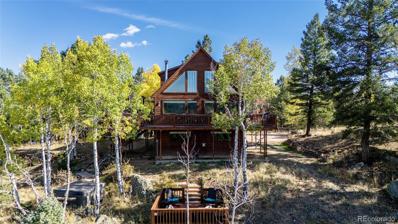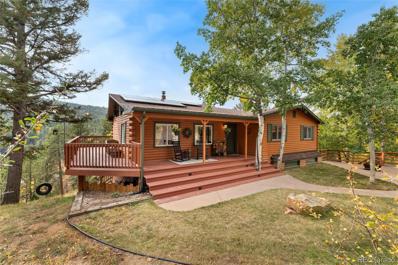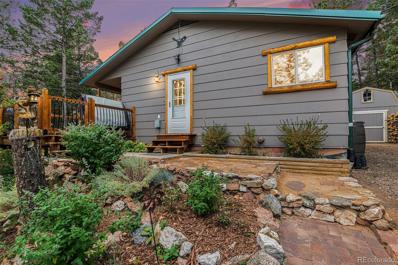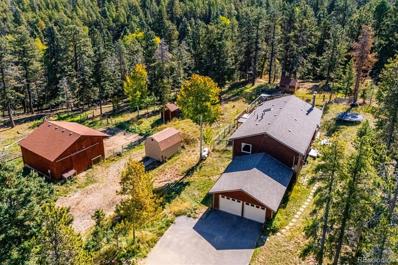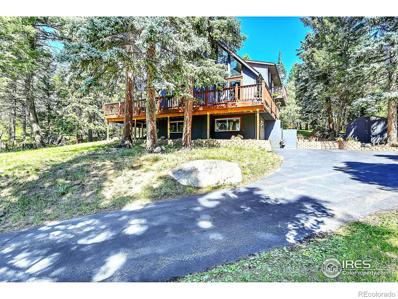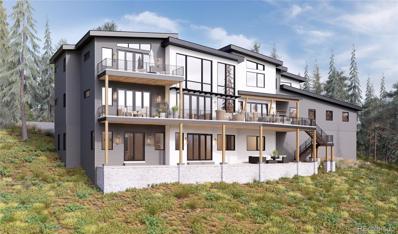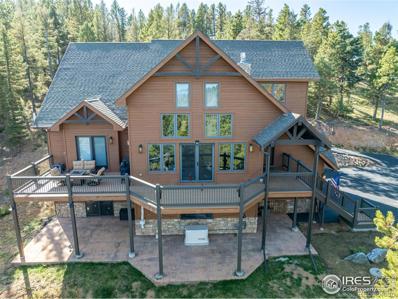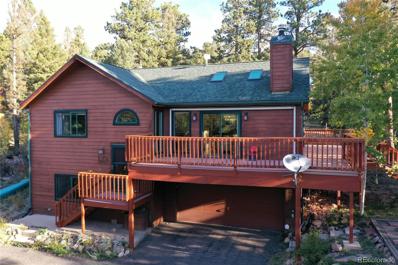Conifer CO Homes for Rent
The median home value in Conifer, CO is $791,500.
This is
higher than
the county median home value of $601,000.
The national median home value is $338,100.
The average price of homes sold in Conifer, CO is $791,500.
Approximately 85.19% of Conifer homes are owned,
compared to 9.24% rented, while
5.58% are vacant.
Conifer real estate listings include condos, townhomes, and single family homes for sale.
Commercial properties are also available.
If you see a property you’re interested in, contact a Conifer real estate agent to arrange a tour today!
- Type:
- Single Family
- Sq.Ft.:
- 1,521
- Status:
- NEW LISTING
- Beds:
- 3
- Lot size:
- 1.19 Acres
- Year built:
- 1970
- Baths:
- 2.00
- MLS#:
- 4160127
- Subdivision:
- Green Valley
ADDITIONAL INFORMATION
Embrace mountain living in this cozy three-bedroom, two-bathroom home situated on just over an acre of flat, usable land in Conifer, Colorado. With 1,500 square feet, this charming retreat offers fresh paint, although the bedrooms are ready for your personal touch with new flooring. (Seller is offering a $10,000 flooring credit with acceptable offer!) The inviting family room features a fireplace, perfect for cozy evenings. Enjoy meals in the eat-in kitchen, complemented by a separate pantry and adjacent laundry room. The primary suite boasts a three-quarter bath and a deck wired for a hot tub, providing a private outdoor escape. Additionally, the home's second bath showcases custom tile imported from Mexico, adding a unique touch. There's also a convenient mudroom for those snowy or rainy days. Outside, you'll find flower beds, a dog run, and plenty of gardening or play space. The unfinished basement offers ample storage for your mountain gear. Located right off the frontage road of the highway, this home ensures easy access to both mountain adventures and modern conveniences. You're just minutes away from dynamic mountain activities, restaurants, and grocery stores, making it an ideal blend of seclusion and accessibility. Experience the best of both worlds with this inviting mountain home!
$1,050,000
28730 Mountain View Road Conifer, CO 80433
- Type:
- Single Family
- Sq.Ft.:
- 3,386
- Status:
- Active
- Beds:
- 3
- Lot size:
- 1.22 Acres
- Year built:
- 2001
- Baths:
- 3.00
- MLS#:
- 3113241
- Subdivision:
- Sunny Acres
ADDITIONAL INFORMATION
Welcome home to the Colorado Lifestyle! This beautiful home has everything you want. Mountain living with easy access to the Denver metro area. Situated on over an acre, this home has space for all you need. A huge open living room, kitchen and eat in space with vaulted ceilings, large windows and hard wood floors welcomes you in. A large formal dining room has a place for everyone. The primary bedroom boasts vaulted ceilings with skylights, a large retreat area, huge walk in closet and a five piece in-suite bathroom. Two other bedrooms have lots of space and great natural light. A bonus family room off the upstairs bedrooms walks out onto deck overlooking the beautiful lot. This home is ideal for working from home. It has a great home office/craft room and a separate workshop! The home has tons of updates including a new roof in October 2024, a complete new septic system in 2024, and freshly power washed and stained cedar siding. New high efficiency hot water heating system in 2020. Landscaping and walkways added in 2018-2021. A large front porch and two decks let you relax and take in the mountain air while you watch the wildlife walk through your yard. An oversized two car detached garage gives you room for your vehicles and has a large shop area as well. On its own electrical panel it can support all your needs. Quick access to 285 and local shopping and restaurants. Come and start living the Colorado Lifestyle!
$675,000
10158 Hutch Lane Conifer, CO 80433
- Type:
- Single Family
- Sq.Ft.:
- 952
- Status:
- Active
- Beds:
- 2
- Lot size:
- 1.65 Acres
- Year built:
- 2024
- Baths:
- 1.00
- MLS#:
- 1869758
- Subdivision:
- Montverde Adjustment 1
ADDITIONAL INFORMATION
New home in the Aspen Park area. Two bedrooms one bath with vaulted beam ceilings through out. Large kitchen with hickory cabinets with granite countertops. Hardwood floors in kitchen and living room. Full unfinished walkout garden level with 9 foot ceilings that could be finished into an other full bath room, third bedroom, family room plus office. Views of Mt Evans and several valleys. Close to King Sooper and Safeway, all three schools and two open space parks. Very sunny lot easy access to Hwy 285.
- Type:
- Other
- Sq.Ft.:
- 1,044
- Status:
- Active
- Beds:
- 3
- Lot size:
- 20.46 Acres
- Year built:
- 1994
- Baths:
- 2.00
- MLS#:
- 2327829
- Subdivision:
- Buffalo Creek
ADDITIONAL INFORMATION
Motivated Motivated Seller!!!! Peaceful retreat; 20 sunny private acres, backing to Pike National Forest! Well kept home, beautiful hardwoods, updated kitchen with stainless appliances & custom tiled baths. Great property for hobby farm; 2 garages, detached green house, gazebo for picnics, koi pond with 3 giant koi fish, custom workshop for multi-artistic projects with electric. Close to biking trails and fishing in S. Platte River. Rare opportunity - the peaceful creek-side drive down Foxton Road will make you appreciate Colorado!
- Type:
- Single Family
- Sq.Ft.:
- 1,044
- Status:
- Active
- Beds:
- 3
- Lot size:
- 20.46 Acres
- Year built:
- 1994
- Baths:
- 2.00
- MLS#:
- 2327829
- Subdivision:
- Buffalo Creek
ADDITIONAL INFORMATION
Motivated Motivated Seller!!!! Peaceful retreat; 20 sunny private acres, backing to Pike National Forest! Well kept home, beautiful hardwoods, updated kitchen with stainless appliances & custom tiled baths. Great property for hobby farm; 2 garages, detached green house, gazebo for picnics, koi pond with 3 giant koi fish, custom workshop for multi-artistic projects with electric. Close to biking trails and fishing in S. Platte River. Rare opportunity - the peaceful creek-side drive down Foxton Road will make you appreciate Colorado!
- Type:
- Single Family
- Sq.Ft.:
- 2,880
- Status:
- Active
- Beds:
- 4
- Lot size:
- 15.01 Acres
- Year built:
- 1994
- Baths:
- 3.00
- MLS#:
- 9087073
- Subdivision:
- Wamblee Valley
ADDITIONAL INFORMATION
Rare Hobby Farm in the Mountain Foothills! Bring your animals to this private yet thoughtfully planned farm on 15 flat acres conveniently located just 5 minutes off HWY 285 in Conifer. The 4 bed/ 3bath, 2880 sq ft home includes a recently renovated eat-in modern farmhouse kitchen and durable LVP flooring. Cuddle up to any one of the 3 fireplaces or entertain in the adjacent, sunny dining and living areas. Beautiful new light fixtures and can lighting. The primary suite is light and bright and attached to a 5-piece primary bath. Downstairs you’ll find plenty of flex space currently used as an office and a bonus living room with easy walk-out access to the backyard. A short walk out back brings you into the fully fenced farmyard where you’ll enjoy the convenience of a sturdy, multi-use barn with frost-free water to the barn. Nearby there’s an adjacent pen with a loafing shed, chicken coop, as well as a riding arena (110' x 135') and large paddock (33' x 90'). Must see to appreciate the mindful layout of the buildings, animal spaces, and pasture area. Neighborhood access to riding trails and Mountain Area Land Trust property, multiple access points and gates to the property to bring in hay and other equipment as needed. Lots of room to ride, hike, or bike! Other amenities include a spa outbuilding closer to the home and a repaved driveway with covered parking in addition to the attached 3 car insulated garage. New garage doors and openers. New Radon mitigation system. Crawlspace tall enough to stand up in provides tons of extra storage. Starlink internet. Conveniently located just minutes off of HWY 285, head south to Some of Colorado’s best year-round recreation areas or commute north to Denver in about 40 minutes.
- Type:
- Single Family
- Sq.Ft.:
- 1,002
- Status:
- Active
- Beds:
- 1
- Lot size:
- 0.48 Acres
- Year built:
- 1949
- Baths:
- 1.00
- MLS#:
- 5437276
- Subdivision:
- Shadow Mountain
ADDITIONAL INFORMATION
Cabin on the creek! An opportunity to realize your mountain dream. This beautiful one-bedroom home is very well cared for and tucked away just off Shadow Mountain Drive. Living is easy with a paved driveway and easy access to main roads, shopping and open space. A lot is packed into this 1002 square foot home, including spacious one level living, bamboo flooring, ample windows, a large walk-in closet, and a very attractive bonus room which is heated and detached from the main house. There is also a separate workshop, a shed and plenty of room underneath for storage. Additionally, a new roof and a new well were installed in 2023. This is truly a special place that is move-in ready!
- Type:
- Other
- Sq.Ft.:
- 2,824
- Status:
- Active
- Beds:
- 3
- Lot size:
- 0.38 Acres
- Year built:
- 2006
- Baths:
- 3.00
- MLS#:
- 4537787
- Subdivision:
- Kings Valley
ADDITIONAL INFORMATION
Mountain living at it's best, tucked into this move-in ready updated custom home on a maintainable lot. Breathtaking 180-degree unobstructed mountain views Pikes Peak to Mount Evans! Step inside & fall in love. Offering open concept living, multiple living areas, hickory floors, vaulted ceilings, a neutral palette, & an abundance of natural light. The living room & great room feature French doors and panoramic views. Enjoy the two-sided gas fireplace & pellet stove. The front decks provide a great place to unwind, entertain, & watch the wildlife. The spacious kitchen boasts granite countertops, hickory cabinets, stainless appliances, a walk-in pantry, & an eat-in area. Step outside to the side sundeck w/hot tub. Adjacent to the kitchen is the formal dining room making entertaining easy. Ascend to the upper level & discover the primary suite with the most spectacular views & an abundance of natural light. Star gazing optional via the skylights! Revel in luxury in this custom 5-piece en-suite, with walk-in closet, opulent marble stone throughout the shower, countertops and flooring. Two guest bedrooms share a full Jack & Jill bath. One bedroom features expansive views from it's large windows & the other bedroom is very spacious. Venture downstairs to the walkout basement, with plenty of natural light. Finished with radiant-heated engineered hardwood floors, this versatile space offers endless possibilities, from a family room to a workout area or home office, convenient access to the garage. Energy efficient forced-air furnace. Wired high-speed internet available from CenturyLink. Located in Kings Valley Estates on the sunny side of Mt. Conifer, enjoy the lifestyle of mountain living with community water and sewer. Just minutes to Conifer for shopping, restaurants, local parks or highway 285 for a convenient commute. Staunton State Park is just 5 minutes away for hiking, rock climbing, biking & fishing! Enjoy the mountain lifestyle with in-town conveniences!
$1,070,000
24151 Black Bear Lane Conifer, CO 80433
- Type:
- Single Family
- Sq.Ft.:
- 3,500
- Status:
- Active
- Beds:
- 4
- Lot size:
- 3 Acres
- Year built:
- 1980
- Baths:
- 3.00
- MLS#:
- 2508090
- Subdivision:
- Conifer Meadows
ADDITIONAL INFORMATION
Nestled among towering pines on nearly 3 acres of pristine wooded land, this secluded Conifer retreat offers an unparalleled escape into nature. This stunning 4-bedroom, 3-bath home boasts 3,500 sq. ft. of meticulously designed living space, making it a truly one-of-a-kind property. Blending modern comfort with the serene beauty of its natural surroundings, the home provides exceptional privacy and tranquility. Step inside this multi-level home, where large windows on every level offer breathtaking views of the surrounding pines, creating a constant connection to nature. The lower level features a cozy living area with a gas stove, an inviting bonus room with an attached bath and walk-in shower, perfect for guests or additional living space. The main floor showcases a newly remodeled kitchen and bath, complemented by new appliances, a pellet stove, and expansive windows that frame the picturesque landscape, seamlessly blending indoor and outdoor living. Step outside onto your wrap around porch and enjoy the soothing sounds of a nearby stream as you relax, an ideal spot for taking in the peace and quiet of this secluded haven. The upper-level primary bedroom is a true retreat, with large trapezoid windows, skylights, cedar walls and beams, and pine flooring, creating a bright, open space with serene views from every corner. Additional features include an adjacent art studio with a wood burning stove, artfully designed with carpet and wood flooring so unique and beautiful with the beams and skylight adding to the mountain seclusion, offering endless possibilities for creative or functional use. Just a short drive from Conifer, this rare gem combines the best of mountain seclusion with modern conveniences, making it a true sanctuary! * Detached two car oversized garage *Bonus room * Anderson Windows * All New Appliances * New Pressure Tank * New Furnace * Clean Inspection Completed
$650,000
11231 Marks Drive Conifer, CO 80433
- Type:
- Single Family
- Sq.Ft.:
- 1,564
- Status:
- Active
- Beds:
- 3
- Lot size:
- 4.54 Acres
- Year built:
- 1983
- Baths:
- 2.00
- MLS#:
- 4865751
- Subdivision:
- Conifer Mountain
ADDITIONAL INFORMATION
Nestled amidst the towering trees of Conifer, CO, this charming 3-bedroom, 2-bathroom home offers the perfect blend of natural beauty and potential. Sitting on 4.54 private acres, the property provides a serene, wooded retreat with plenty of parking in both the front and side, making it ideal for multiple vehicles, RVs, or outdoor equipment. The home features an open floor plan with large windows that flood the living areas with natural light, inviting the surrounding forest inside. The kitchen flows into the dining and living spaces, offering a great layout for gatherings or cozy nights in. Work from home from your personal office on the main floor. While the home is brimming with potential, it is in need of some updates, giving you the opportunity to add your personal touches and create your dream mountain retreat. With its peaceful surroundings, generous lot size, and easy access to outdoor activities, this property offers the perfect mountain living experience. Whether you're enjoying the deck, exploring the expansive land, or making the home your own, this Conifer gem is ready for its next chapter.
- Type:
- Single Family
- Sq.Ft.:
- 1,805
- Status:
- Active
- Beds:
- 2
- Lot size:
- 82 Acres
- Year built:
- 1991
- Baths:
- 2.00
- MLS#:
- 5431174
- Subdivision:
- Pleasant Park
ADDITIONAL INFORMATION
Nestled on 82 acres of pristine wilderness, this stunning two-bedroom cabin offers a serene retreat in the heart of the mountains. With breathtaking panoramic views that stretch as far as the eye can see, the cabin is a perfect blend of rustic charm and modern comfort. Inside, you’ll find a cozy living space adorned with natural wood finishes, large windows that invite the outdoors in, and a warm fireplace that creates an inviting atmosphere. The fully-equipped kitchen opens to a dining area, perfect for gathering with family or friends after a day of exploring. Each bedroom is a tranquil sanctuary, featuring captivating views that promise restful nights and rejuvenating mornings. Step outside onto the expansive deck to soak in the fresh mountain air, or venture out onto the sprawling grounds for hiking, wildlife watching, or simply enjoying the beauty of nature. This cabin is an ideal getaway for those seeking peace, adventure, and a connection to the breathtaking landscape that surrounds it. Whether you're looking for a weekend retreat from the city, a hunter's paradise, or a seasonal get-a-way this mountain haven is a true gem waiting to be discovered.
$1,900,000
Light Ln Conifer, CO 80433
- Type:
- Land
- Sq.Ft.:
- n/a
- Status:
- Active
- Beds:
- n/a
- Lot size:
- 47.12 Acres
- Baths:
- MLS#:
- 3878511
- Subdivision:
- Aspen Meadows
ADDITIONAL INFORMATION
47 acres of land in absolutely the most ideal location in the heart of Conifer. Off the main roads is your own slice of paradise or income-generating opportunity! The property itself is mostly flat with some sloping into the side of a mountain and is zoned A2 which gives the future buyer with imagination the chance to create something special with the many choices - Currently zoned Agricultural-Two (A-2) which includes Single family Dwelling, Barn, Stable, Silo, Corral, Pens, and Runs per 10 Acres. Building Height max of 35ft. Subdivide the 47 acres for 4 houses on 10 acre parcels. Apply for a zoning change to Agricultural-One (A-1) which includes Single family Dwelling, Barn, Stable, Silo, Corral, Pens, and Runs per 5 Acres. Building Height max of 35ft. Subdivide the 47 acres for 9 houses on 5 acre parcels.The views from the higher points are incredible. Creativity and forward thinking will go a long way with this land.The purchaser of Conifer Commons may resume conversations to rezone the property and take advantage of the site's location in the higher density zone, providing a unique opportunity for a developer to address an unmet housing need in the market. The site is located next to one of the largest concentrations of commercial development along the 285 Corridor, offering future residents access to Safeway, Starbucks, Natural Grocers, and more. And it's just 30 miles from downtown Denver! The site's tremendous location and zoning combined with the lack of housing supply in Conifer make this a very unique and desirable development opportunity.
$1,900,000
0 Light Lane Conifer, CO 80433
- Type:
- Land
- Sq.Ft.:
- n/a
- Status:
- Active
- Beds:
- n/a
- Lot size:
- 47.12 Acres
- Baths:
- MLS#:
- 3878511
- Subdivision:
- Aspen Meadows
ADDITIONAL INFORMATION
47 acres of land in absolutely the most ideal location in the heart of Conifer. Off the main roads is your own slice of paradise or income-generating opportunity! The property itself is mostly flat with some sloping into the side of a mountain and is zoned A2 which gives the future buyer with imagination the chance to create something special with the many choices - Currently zoned Agricultural-Two (A-2) which includes Single family Dwelling, Barn, Stable, Silo, Corral, Pens, and Runs per 10 Acres. Building Height max of 35ft. Subdivide the 47 acres for 4 houses on 10 acre parcels. Apply for a zoning change to Agricultural-One (A-1) which includes Single family Dwelling, Barn, Stable, Silo, Corral, Pens, and Runs per 5 Acres. Building Height max of 35ft. Subdivide the 47 acres for 9 houses on 5 acre parcels.The views from the higher points are incredible. Creativity and forward thinking will go a long way with this land.The purchaser of Conifer Commons may resume conversations to rezone the property and take advantage of the site’s location in the higher density zone, providing a unique opportunity for a developer to address an unmet housing need in the market. The site is located next to one of the largest concentrations of commercial development along the 285 Corridor, offering future residents access to Safeway, Starbucks, Natural Grocers, and more. And it’s just 30 miles from downtown Denver! The site’s tremendous location and zoning combined with the lack of housing supply in Conifer make this a very unique and desirable development opportunity.
- Type:
- Single Family
- Sq.Ft.:
- 971
- Status:
- Active
- Beds:
- 2
- Lot size:
- 1.04 Acres
- Year built:
- 1964
- Baths:
- 1.00
- MLS#:
- 6229240
- Subdivision:
- Black Mountain Ranch Estates
ADDITIONAL INFORMATION
Welcome to this charming A-frame home in Black Mountain Ranch Estates, a perfect mountain retreat or full-time residence! If you’ve ever dreamed of owning an A-frame, now is your chance. This cozy 2-bedroom, 1-bathroom home features beautiful hardwood floors on the main floor, carpet upstairs, and a wood-burning stove for those chilly Colorado evenings. The exterior enhances its inviting presence, while multiple decks offer great spaces for enjoying the breathtaking surroundings. Nestled among picturesque aspens, this home provides a true escape from the hustle and bustle, yet it’s close to everything you need. The spacious deck is perfect for outdoor entertaining, and the yard backs directly to the national forest, offering privacy and endless exploration opportunities. Ample parking and several outbuildings for storage make this property as functional as it is beautiful. This home has also been used as a staycation rental, making it a fantastic investment opportunity. The property received a new roof in 2023, along with a fully renovated kitchen, bathroom, and living room. New carpets were also installed in 2023, adding to the fresh and updated feel of the home. Additionally, it meets the requirements for being an Airbnb in Jefferson County, making it an ideal choice for rental purposes. Whether looking for a getaway or a full-time residence, this A-frame has it all. Look closely at the aerial shots—you might spot some deer sneaking through the woods! Keep your eyes peeled for these secret visitors! Don’t miss out on this spectacular property. Schedule a showing today and make this charming A-frame home your own mountain retreat!
- Type:
- Single Family
- Sq.Ft.:
- 1,547
- Status:
- Active
- Beds:
- 3
- Lot size:
- 10 Acres
- Year built:
- 1981
- Baths:
- 2.00
- MLS#:
- 7351571
- Subdivision:
- Shadow Mountain
ADDITIONAL INFORMATION
Experience the best of mountain living with this picturesque 10-acre property, offering a peaceful retreat with plenty of space for horses and outdoor adventures. The mostly flat, fenced land provides excellent usability, and the property is zoned for horses, making it ideal for equestrian enthusiasts. A large 30'X30' finished garage/workshop features 220V power, propane heat, and abundant storage space, perfect for projects or hobbies. Additionally, a 30'X20' RV shed ensures plenty of room for your vehicles and equipment. The horse facilities include a 4-stall barn with a tack room and hay storage, making it easy to care for your animals. The home itself is a charming 3-bedroom, 2-bathroom wood residence that exudes warmth and character. The living area, with its vaulted ceiling and cozy wood-burning stove, creates a welcoming atmosphere, while the adjacent den offers a versatile space that could be used as a library, craft room, or home office. The open kitchen is both stylish and functional, featuring maple cabinets, new countertops, a butcher block, and a new sink, along with all included appliances—ideal for those who enjoy cooking or entertaining. The primary suite offers a spacious closet and an en-suite 3/4 bath, providing a private retreat at the end of the day. Outside, the property truly shines with its outdoor living spaces. The large, covered front patio is the perfect spot to relax and watch the abundant wildlife, including elk, deer, and hummingbirds, while the side patio is perfect for enjoying your morning coffee as you take in the stunning sunrise views. Whether you're looking for a peaceful mountain getaway or a property with equestrian amenities, this home offers the perfect combination of natural beauty, functional living, and space for all your outdoor passions.
- Type:
- Single Family
- Sq.Ft.:
- 3,375
- Status:
- Active
- Beds:
- 4
- Lot size:
- 2 Acres
- Year built:
- 1995
- Baths:
- 4.00
- MLS#:
- 7168444
- Subdivision:
- Conifer Mountain
ADDITIONAL INFORMATION
Stunning mountain and city views combine with modern amenities in this dream retreat atop Conifer, Colorado. So many features that make this home unique in Conifer. This is a Natural Gas home not propane, Starlink System will transfer with the home, and the property is already in a section of Conifer that is undergoing the installation of fiber optic/ high speed internet. The main floor design features a spacious living room, dining area & kitchen with spectacular views. Kitchen is well appointed with granite island, gas cooktop, and updated appliances. Home office space is fitted with French doors access to the back deck for moments out in the sun. Large Laundry room is situated just off of the 3 car garage on the main floor and features a laundry chute from upstairs. The primary suite offers breathtaking city views, two walk-in closets, and an updated 5-piece bathroom. The walkout basement provides the perfect mix of entertainment, outdoor activity or a cozy retreat for guests. Family rooms cozy wood pellet fireplace adds an extra warmth and ambiance during the cool winter evenings. Basement bathroom has heated floors just across from the versatile non-conforming bedroom. Plenty of storage in the basement workshop mechanical room. As you will see, the HVAC & water purification system have all been upgraded! The partially flat lot is fully fenced with a private walking trail just inside the fence line. Nothing like enjoying a quiet morning walk observing natural and enjoying the views from you own home! Schedule your showing today and spend sometime experiencing all that this wonderful home provides!
$799,000
28500 Pinto Drive Conifer, CO 80433
- Type:
- Single Family
- Sq.Ft.:
- 2,955
- Status:
- Active
- Beds:
- 4
- Lot size:
- 2.3 Acres
- Year built:
- 1990
- Baths:
- 2.00
- MLS#:
- 4192362
- Subdivision:
- Wamblee Valley
ADDITIONAL INFORMATION
Nestled on 2.3 acres of serene land with breathtaking mountain views, this charming 4-bedroom, 2-bath home, with an office, offers the perfect blend of comfort and outdoor living. Step outside onto the spacious decks, ideal for entertaining or simply soaking in the natural beauty. After a day of enjoying the scenery, relax in the private hot tub under the stars. Inside, the home features a welcoming layout with ample space for family or guests. Additional highlights include multiple storage sheds, perfect for hobbies or extra storage needs. This property is a peaceful retreat with endless potential!
- Type:
- Single Family
- Sq.Ft.:
- 3,233
- Status:
- Active
- Beds:
- 4
- Lot size:
- 5 Acres
- Year built:
- 1980
- Baths:
- 3.00
- MLS#:
- 5566431
- Subdivision:
- Conifer Meadows
ADDITIONAL INFORMATION
Welcome home to your own mountain cabin retreat! Situated on 5 acres with a breathtaking view of Riley Peak, this 4 bedroom, 3 bath home should not be missed by any potential homeowner who wants the benefit of quiet mountain living but only 5 minutes to a grocery store, 20 minutes to Littleton, and 45 minutes to downtown Denver. This property should also not be missed by those who want to be minutes from kayaking or fishing the South Platte River, gather with friends on a beach by the river, or hike the Cathedral Spires. Staunton Park is also minutes away! As for the home, the recently updated kitchen showcases two-tone shaker-style cabinetry complete with gorgeous limestone subway tile and custom countertops from a slab of leathered black granite and upgraded stainless steel appliances, such as an induction powered stove and a drawer microwave. The living room hosts a wood-burning fireplace with exquisite stone masonry, a centerpiece to the cozy space. The area also opens via a 13-ft wide sliding door into the back deck. Enjoy a cup of coffee with an incredible view of Riley Peak! The lower-level outdoor living space is complete with an outdoor jacuzzi tub, perfect throughout the year from cool summer nights to wintry days with light snow. The home also boasts an updated spa-like primary en-suite complete with limestone countertops, rain head shower and Carrera marble finishes. The lower level also has been remodeled with an entertainer in mind: a dry bar with ample wine storage and a pool table that comes with the purchase of the house. Outdoors, the property has many deer trails throughout and a 2-stall barn. The detached 2-car garage also comes with a large climate-controlled workspace upstairs, ideal for a buyer who has options to work from home. This retreat also comes with solar panels for sustainability and clean energy. The most remarkable mountain living experience awaits you.
- Type:
- Single Family
- Sq.Ft.:
- 1,140
- Status:
- Active
- Beds:
- 3
- Lot size:
- 0.49 Acres
- Year built:
- 1972
- Baths:
- 1.00
- MLS#:
- 2685677
- Subdivision:
- Kings Valley
ADDITIONAL INFORMATION
Located in the desirable Kings Valley Subdivision of Conifer Mountain, this 3-bedroom, 1-bath home offers a perfect mix of modern living and mountain charm. The recently updated kitchen features new cabinets, stainless steel appliances, a custom island with leathered quartz countertops, and a spacious eat-in area. The home boasts LVP flooring and a cozy wood-burning stove. Enjoy high-speed connectivity with Starlink internet included. Outdoors, unwind in the private hot tub or entertain on the large gated deck with custom railings. The property also includes a 16x10 storage shed and a high-end, long-lasting metal roof that could save on insurance premiums. Nestled on a private, wooded lot, this home provides both seclusion and convenience. An ATV with a snowplow is negotiable on a separate bill of sale.
$975,000
28553 Birch Lane Conifer, CO 80433
- Type:
- Single Family
- Sq.Ft.:
- 2,764
- Status:
- Active
- Beds:
- 4
- Lot size:
- 5.1 Acres
- Year built:
- 1988
- Baths:
- 3.00
- MLS#:
- 3654251
- Subdivision:
- Green Valley Ranch
ADDITIONAL INFORMATION
Close in horse property!! This is the perfect horse property you have been dreaming of... only 20 minutes to C470 & 285! Groceries... only 5 minutes to the grocery store! Nearly 6 Acres Fully Fenced Property is waiting for you! Pets? No problem - fenced in dog run with an electric wire on top to stop any predators. Barn with concrete floor and 3 stalls (with dirt floors), w/ Electricity. Water pump in barn but needs maintenance. Driveway to barn - easy for horses! Hitching Post, Paddock & Arena + 2 fenced pastures, Chicken coop, rabbit hutch and goat area. Did I mention this property is fully fenced? Back inside, beautiful Chestnut kitchen with backsplash, copper farmhouse sink, granite countertops, stainless steel appliances and porcelain look wood floors. The custom island with turquoise inlays with wheels + storage. This opportunity doesn't come around very often - call today!
- Type:
- Single Family
- Sq.Ft.:
- 2,057
- Status:
- Active
- Beds:
- 4
- Lot size:
- 0.4 Acres
- Year built:
- 1975
- Baths:
- 2.00
- MLS#:
- IR1020167
- Subdivision:
- Kings Valley Custom Resort
ADDITIONAL INFORMATION
BEAUTIFUL MOUNTAIN CHALET. *Vaulted Ceilings and Large Picture Windows. Inviting 700+ s/f Wrap Around Deck & 2 Balconies- for Outdoor Living & Entertaining. Easy access to 285. Just 25 min to SW Denver Metro. Minutes to town - to shop & dine. Inviting Park-Like Setting: Abundance of lovely blue spruces & aspen trees, seasonal rock creek, large rock outcroppings. Kings Valley Subdivision of Beautiful Conifer Mountain. Pride of Ownership. Upper primary suite with private balcony. Open floor plan. Light & bright. Spacious floor plan with upper, main and walk out levels. 4th Bedroom is marketed as a Loft with private balcony- Great area for a day bed for visitors, company or space for an office. High ceilings and large picture windows. Stunning rock moss wall. Relax and gather- next to the classic wood stove. Spacious open living: entrance, living room, dining area, and kitchen. Large deck for cookouts. Wonderful kitchen w/granite countertops and new stainless steel appliances. Enjoy 2 main level bedrooms -one includes built-in bunkbeds (3) for family or visitors. Remodeled & handsome designed full bathroom. Walk down to the lower level -open family room for movie nights. Corner office area w/natural light. Great storage areas. Private yard-close to 1/2 an acre. South facing wide-private asphalt driveway. Easy parking for your vehicles & RV. Space to build a garage. Shed/Shop for your projects & tools. Public water & sewer. Recent Upgrades: Updated lumber-sanded & stained deck, Professionally Painted Exterior Home with Sherwin-Williams primer & paint-3 coats for durability and longevity, Fresh Interior Paint, New appliances w/GE Executive Series Suite, Professionally Resurfaced driveway & more! *Appraised 3 years ago at $710K *not including 35K+ in recent upgrades. Call Agent for Tour!
$3,600,000
13415 S Resort Drive Conifer, CO 80433
- Type:
- Single Family
- Sq.Ft.:
- 5,840
- Status:
- Active
- Beds:
- 7
- Lot size:
- 16.85 Acres
- Baths:
- 7.00
- MLS#:
- 6922278
- Subdivision:
- 235651 Ex Sur 2-7-71 E74-10-92
ADDITIONAL INFORMATION
Welcome to 13415 S Resort Dr, a rare opportunity to own a modern masterpiece on 16 acres in the beautiful Colorado Front Range. This extraordinary home has been designed to blend luxury and natural living, offering breathtaking, unobstructed views of Pikes Peak as well as lush mountain meadows, plenty of mature trees, and room for horses to graze—all just 45 minutes from downtown Denver. The 6,039 sqft home features 7 spacious bedrooms and 7 bathrooms, perfect for both generational living and grand entertaining. The main floor is designed to maximize your enjoyment of the natural environment, with vaulted ceilings, expansive south-facing windows, and designer bifold doors to help invite the outdoors in. Meanwhile, the gourmet kitchen features professional-grade Wolf/Miele appliances, an impressive fireplace, and is situated next to an expansive main-level primary suite. Upstairs you will find a second primary suite, two additional bedrooms, and designated office space. The walkout basement features two more bedrooms, a flex space for a gym or home theater, a glass-walled wine cellar, and a large area for entertaining. The home is heated with in-floor radiant heat and has a dog wash station just inside from the oversized 4-car garage. The three levels of outdoor living include a ground-level patio, a private deck for the upper level primary bedroom, and a wrap-around deck on the main level. Stairs from this main level deck down to the back of the property ensure you're never far from being able to explore the stunning 16 acres. Work with the Builder to add your own customizations prior to completion in mid-2025; call now to schedule your own showing of the property and build-site.
$1,799,000
11272 Belle Meade Drive Conifer, CO 80433
- Type:
- Single Family
- Sq.Ft.:
- 3,791
- Status:
- Active
- Beds:
- 4
- Lot size:
- 10.78 Acres
- Year built:
- 2007
- Baths:
- 5.00
- MLS#:
- IR1019966
- Subdivision:
- Belle Meade
ADDITIONAL INFORMATION
Welcome home, a modern and elegant retreat nestled in the coveted Belle Meade community of Conifer, CO. Experience the epitome of modern luxury living in this meticulously crafted home, where every detail in the REMODEL reflects exquisite craftsmanship and refined taste. This luxurious home boasts 4 bedrooms, 5 bathrooms, and an expansive 3791 square feet of living space, all set on a sprawling lot of 10.78 acres and oversized 4 car garage. Upon entering, you'll be greeted by high ceilings and floor-to-ceiling windows that flood the home with natural light, offering panoramic mountain views that will leave you in awe. The open floor plan will and 24 ft ceilings cannot be overlooked in this amazing home. the Kitchen is a chefs dream which has been remodeled beautifully which opens to your dining room. The main floor offers a spacious primary bedroom retreat with a fireplace, a relaxing 5-piece bath En-suite with a steam shower, access to a private deck, and a walk-in closet with built-ins. Additionally, the second floor features another primary bedroom with a fully remodeled En Suite, along with two more bedrooms and a fully remodeled bathroom, each with generous walk-in closets. The finished basement presents a fireplace, wet bar holding 96 bottles of wine, full bath, and abundant space that can be customized to serve as a family room, personal gym, or second office, offering endless possibilities. The mechanical room, located on the basement floor, includes a radon mitigation system, water treatment system, and access to the mechanics for the radiant flooring. This home has seen numerous updates and features added recently by the current owners, including the inclusion of a Generac Generator, ensuring peace of mind and convenience. This home has gone through an overhaul with new bathrooms, kitchen updates, mechanics, Trek Deck, Landscaping and more! Don't miss the opportunity to make this stunning residence your own!
- Type:
- Single Family
- Sq.Ft.:
- 3,669
- Status:
- Active
- Beds:
- 4
- Lot size:
- 1.22 Acres
- Year built:
- 2005
- Baths:
- 3.00
- MLS#:
- 4226535
- Subdivision:
- Shadow Mountain
ADDITIONAL INFORMATION
https://27652ShadowMountain.com/ Open House Sat 11/9 1:00 - 3:00 Motivated sellers! New Price + $20K in Seller credits to use to buy-down interest rate, put towards closing costs or whatever! Don’t miss this enchanting 4B/3B home on lower Shadow Mountain Dr, near Flying J Open Space. As you enter the property you will drive over Turkey Creek and approach the home via the circular drive. Make your way onto the large, covered deck where you can just...relax. Then, upon entering the home, you will feel it’s warmth, with wood floors and wood-burning fireplace. The open floorplan, high ceilings & floor to ceiling windows allow for tons of natural light. Recent updates: new knotty alder doors, trim, interior paint, lighting, carpet, tile, primary ensuite bath & new roof with Class 4 high-impact shingles. The main level includes the great room w/access to the patio, the kitchen w/solid surface granite countertops, large island, farm sink & stainless appliances, and adjacent dining area. The main floor laundry doubles as a mudroom w/adjacent full bath with new shower tile. The spacious primary suite includes a new luxurious ensuite bath w/soaking tub & large shower, a walk-in closet & private access to the back deck w/hot tub. The upper level includes a large loft that could easily be used as a home office or family room, 3 bedrooms, 2 walk-in closets and a jack & jill bath w/granite counters & new linen closet. The home also includes a large, unfinished 2,342 sq ft basement w/walk-out access, new ceiling insulation & vapor barrier, stub ups already in place for a bathroom & new water filtration system. The backyard includes a large, fenced area and an oversized 3-car garage with workshop/storage area. Many furniture items available. 15KW Generac generator with ZERO hours included. On county-maintained bus route (snow cleared first) near some of Colorado’s highest-rated schools, no HOA, super convenient to shopping & dining, and only 1 hour from DIA.
$690,000
12252 Hosman Court Conifer, CO 80433
- Type:
- Single Family
- Sq.Ft.:
- 1,896
- Status:
- Active
- Beds:
- 3
- Lot size:
- 0.42 Acres
- Year built:
- 1994
- Baths:
- 3.00
- MLS#:
- 4486291
- Subdivision:
- Kings Valley Custom
ADDITIONAL INFORMATION
This great King’s Valley home won’t last long! Situated on a cul-de-sac amid mature trees, splendid views, and plenty of peace and quiet, you’ll still be close enough to US Hwy 285 for an easy commute. This home offers a bi-level floor plan with 3 bedrooms, family room, living room, and two and a half baths. You’ll love all the extras, including vaulted ceilings with skylights, solid surface counters, a wood stove with stone surround, lighted ceiling fans, beautifully crafted walk-in tile shower, care-free wrap-around deck, and a wonderful wooded lot with stone outcroppings. Enjoy the changing scenery all year-round. Don’t miss out! Check out the virtual tour and call for a showing today!
Andrea Conner, Colorado License # ER.100067447, Xome Inc., License #EC100044283, [email protected], 844-400-9663, 750 State Highway 121 Bypass, Suite 100, Lewisville, TX 75067

The content relating to real estate for sale in this Web site comes in part from the Internet Data eXchange (“IDX”) program of METROLIST, INC., DBA RECOLORADO® Real estate listings held by brokers other than this broker are marked with the IDX Logo. This information is being provided for the consumers’ personal, non-commercial use and may not be used for any other purpose. All information subject to change and should be independently verified. © 2024 METROLIST, INC., DBA RECOLORADO® – All Rights Reserved Click Here to view Full REcolorado Disclaimer
| Listing information is provided exclusively for consumers' personal, non-commercial use and may not be used for any purpose other than to identify prospective properties consumers may be interested in purchasing. Information source: Information and Real Estate Services, LLC. Provided for limited non-commercial use only under IRES Rules. © Copyright IRES |
