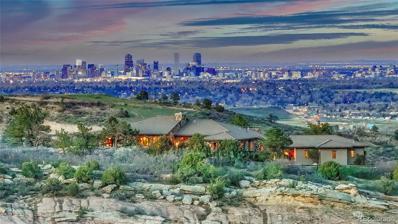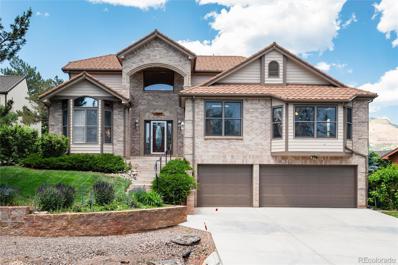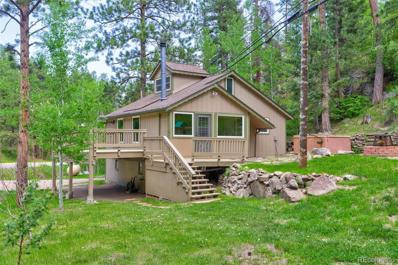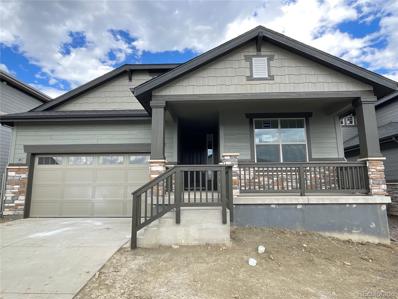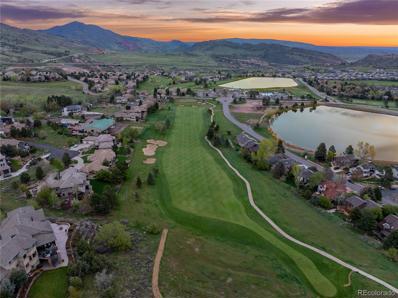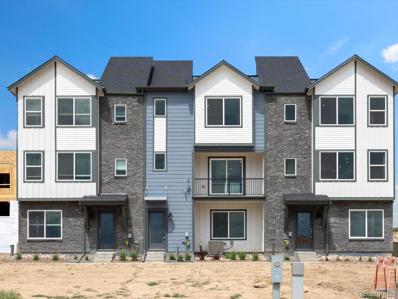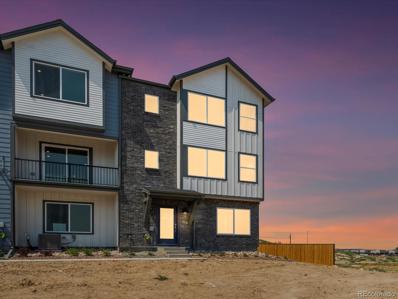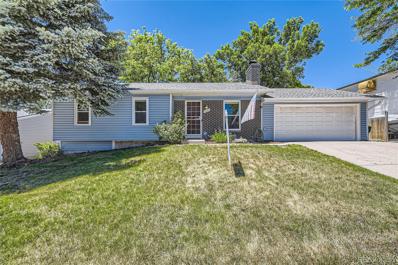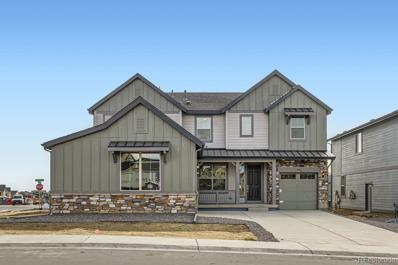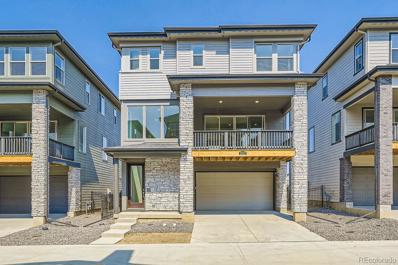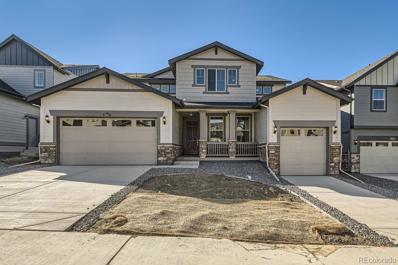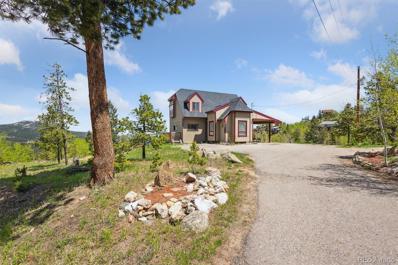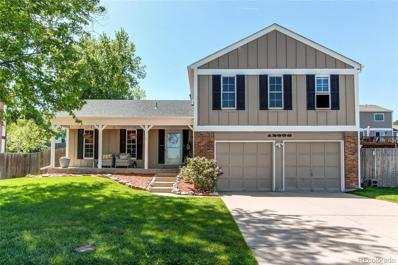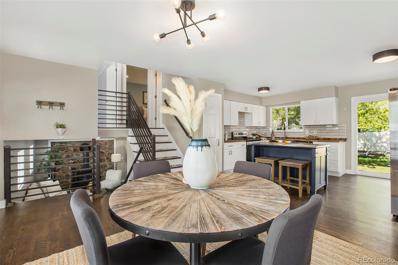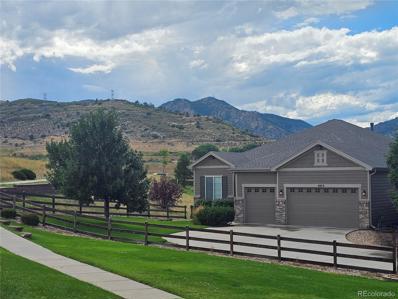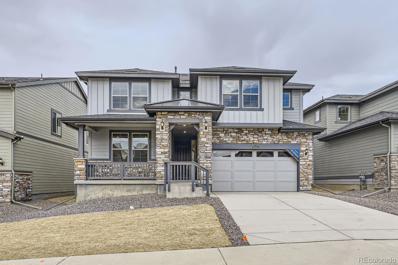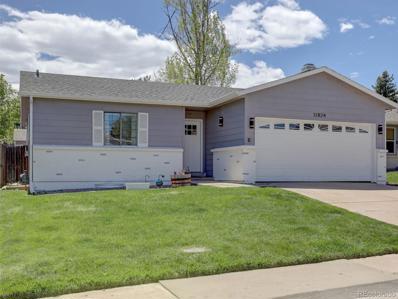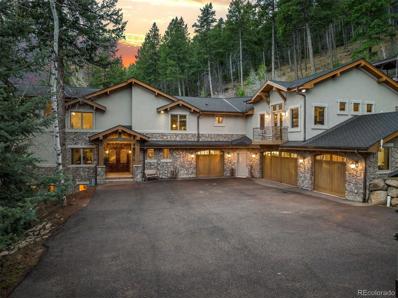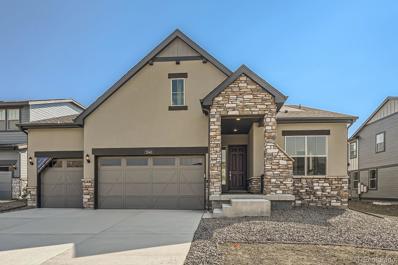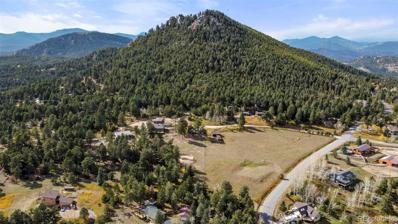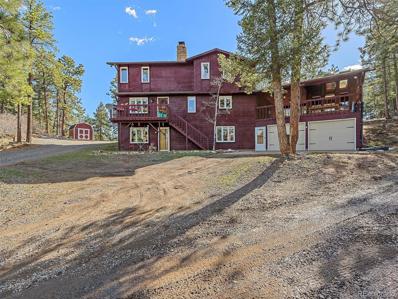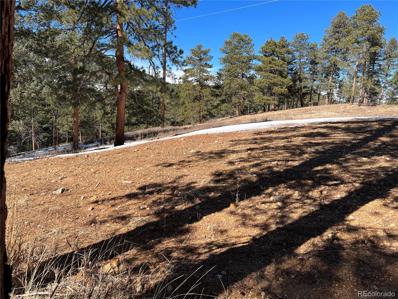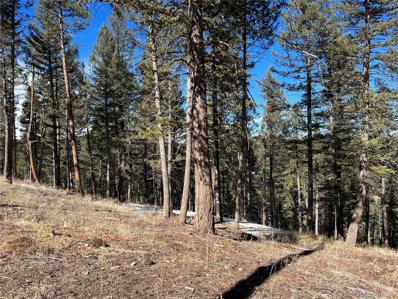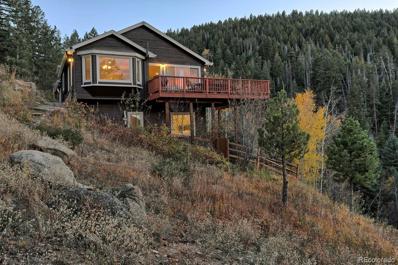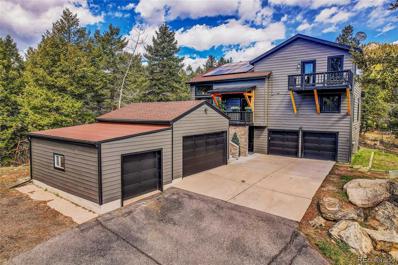Morrison CO Homes for Rent
$5,950,000
15175 W Belleview Avenue Morrison, CO 80465
ADDITIONAL INFORMATION
Where the plains meet the mountains, this private and luxurious estate nestled atop the Lyons Ridge formation on 23 pristine acres. Spring-fed pond and waterfall. Parkitecture style greets you with a turreted grand entry in Telluride stone. Set high among the rocks w 360 views from the mountains to Red Rocks Amphitheater to downtown through the Dakota hogback and southern foothills valley. Timeless and rustic w large windows throughout bring the outdoors in. Spectacular open grand room exudes comfort & warmth with ¾” Iowa barnwood flooring, lofty ceilings w wooden beams from a Salt Lake railroad trestle bridge, & towering stone fireplace. Window walls and Alderwood doors open to covered tiered patios in Lyons flat stone. Open kitchen complements the modern rustic design, walk-in pantry & windows framing a view of the entire southern valley. Dining area + wet bar opens to covered tiered patios in Lyons stone. Primary suite w vaulted ceilings, valley views, 2 huge walk-in closets, private patio, & hot tub. Ensuite w dual vanities, steam shower, pedestal tub, picture windows. 2 addl bedrooms – “The Red Rocks Room” w iconic amphitheater views + ensuite. 2nd bedroom, “The Denver Room” w downtown sunrise views + ensuite. Powder room w handmade mosaic tile floor. Exec office within the turret, built-in desks, seating area, views. Lg mudroom w sink, storage, leads to an oversized heated garage w high ceiling, multiple workspaces, storage + great views. Laundry room w storage + views. RV parking w electrical & water hookups. Minutes to C470, this historic property offers endless outdoor adventures. Bike, hike, or even ski your own trails. Raise livestock, fish, float, or paddle in your spring-fed pond. Enjoy rock climbing, zip lining, + more on this expansive estate. Far from the hustle and bustle while being close to everything. This is a once-in-a-lifetime opportunity to own a unique retreat that combines luxury and nature. https://15175-w-belleview-avenue.redrocksteam.com
$1,295,000
5569 Willow Springs Drive Morrison, CO 80465
- Type:
- Single Family
- Sq.Ft.:
- 5,388
- Status:
- Active
- Beds:
- 5
- Lot size:
- 0.21 Acres
- Year built:
- 1996
- Baths:
- 5.00
- MLS#:
- 9532297
- Subdivision:
- Willow Springs
ADDITIONAL INFORMATION
===>> Information provided herein is from sources deemed reliable but not guaranteed and is provided without the intention that any buyer relies solely upon it. The Listing Broker takes no responsibility for its accuracy; buyers must independently verify all information. <<=== ---------- ** NEW PRICE!! ** ** Welcome to a Delightful, Custom Classic Brick Home in Willow Springs * Seller Will Consider All Offers, Open to Concessions * A Comfortable Floorplan, 5 Bedrooms & 5 Bathrooms, 5,300 SF to Live Well! * Step into the Foyer to High Ceilings, Solid Hardwood Floors & Natural Light * Beautiful Original Finishes with Unparalleled Quality Ready For New Owner Visions * The Well Equipped Eat-in Kitchen is Situated to the Dining Room & Family Room, Large Glass Doors Lead to a Back Patio with an Outdoor Kitchen, Firepit, & Space to Entertain and Relax * Open Family Room with Vaulted Ceiling, Brick Gas Fireplace & Large Glass Doors Leading to Back Patio & Yard * Private Main-Level Office * Two Primary Bedroom Suites, One on the Main Level & One on the Upper Level * Two More Upper-Level Bedrooms with Step-in Closets & Access to a Private Full Bath * The Large Mostly Finished Basement Includes a Bedroom & Bathroom and Welcomes Creativity for Entertainment and Kid’s Spaces --– Increase Your Equity! * Home is Adjacent to the 17th Green & 18th Tee of Red Rocks CC, in a Private Setting * Enjoy Foothills Living While Being Minutes Away from C-470 & Hwy 285 * Willow Springs Community Amenities Include over 800 Acres of Private Open Space for Hiking, Biking, or Horseback Riding for Residents, World Renowned Red Rocks Amphitheater Is Nearby * A Short Car or Bike Ride to Kingfisher Lake & Playground, or a Golf Cart Ride to Red Rocks CC Across the Street with an 18-hole Championship Golf Course, Swimming Pools, and Restaurants; Memberships Are Available * Don't Miss Out on This Opportunity to Own This Beautiful Home in This Beautiful Community -- Schedule You're Showing Today! **
- Type:
- Single Family
- Sq.Ft.:
- 1,085
- Status:
- Active
- Beds:
- 2
- Lot size:
- 1 Acres
- Year built:
- 1973
- Baths:
- 1.00
- MLS#:
- 6654892
- Subdivision:
- Pine Springs
ADDITIONAL INFORMATION
Super mountain home on S, Turkey Creek. Great for a close in getaway or Starter home close to Denver. Two Bedrooms, 1 Bath, large Livingroom with woodstove with view of the Creek, large Deck, Hot Tub, Fire pit to enjoy the sounds of the rushing creek. Large Trees, flat grassy areas for the children to play. Great commuting distance to all of Denver.
- Type:
- Single Family
- Sq.Ft.:
- 2,287
- Status:
- Active
- Beds:
- 3
- Lot size:
- 0.14 Acres
- Year built:
- 2024
- Baths:
- 3.00
- MLS#:
- 6556320
- Subdivision:
- Red Rocks Ranch
ADDITIONAL INFORMATION
Available October 2024! This beautiful Springdale ranch features 3 beds, 2.5 baths, main floor study, great room, spacious kitchen, unfinished basement & 2.5 car garage. Beautiful finishes and upgrades throughout including stainless steel appliances, luxury vinyl plank floors and more. Lennar provides the latest in energy efficiency and state of the art technology with several fabulous floorplans to choose from. Energy efficiency, and technology seamlessly blended with luxury to make your new house a home. Orchard Farms offers single family homes for every lifestyle. Close to dining, shopping, entertainment and other amenities. Welcome Home! Photos are model only and subject to change.
- Type:
- Single Family
- Sq.Ft.:
- 2,506
- Status:
- Active
- Beds:
- 3
- Lot size:
- 0.21 Acres
- Year built:
- 1983
- Baths:
- 3.00
- MLS#:
- 3152107
- Subdivision:
- Willow Springs
ADDITIONAL INFORMATION
New Price!!! Lakeside living with foothills & golf course vistas in this classic Willow Springs home. Open & airy with high ceilings & natural light. Front covered patio is an idyllic spot to relax & enjoy Kingfisher lake & stunning sunrise views over the Dakotah hogback. The living room, w large glass doors lead to a back deck w an outdoor retro hot tub room, complete with plantation shutters for privacy. Gorgeous, curved living room fireplace accented with reclaimed beetle-kill pine, complemented by a convenient wet bar perfect for entertaining. Updated eat-in kitchen with ample cabinets, quartz countertops, & SS appliances. Foothills & golf course views from the corner kitchen sink. Open to the back deck, ideal for summer barbecues & sunset happy hours while welcoming visits from local deer. Updated powder room, laundry room, & 2-car garage w room for a golf cart. Upstairs primary suite w French doors, windows overlooking the lake, & a updated ensuite with dual granite vanities, walk-in shower, soaking tub w skylight, & large walk-in closet make this suite a luxurious retreat. Another updated bathroom w dual granite vanities & glass and tile shower. 2 addl bedrooms w unique views: the east bedroom captures sunrise over the lake, while the west bedroom overlooks foothills & golf course. Unfinished basement —perfect for a theater room, entertainment area - increase your equity! This home provides low maintenance living with a private feel. Don't miss the chance to call one of the most sought-after west side communities home. Enjoy foothills living while being minutes away from C-470, providing easy access to downtown, the Tech Center, or the slopes. Take a short walk or golf cart ride to Red Rocks Country Club, with Kingfisher Lake and a playground just across the street. Additionally, access over 800 acres of private open space for hiking, biking, or horseback riding.
$599,990
14431 Pansy Loop Morrison, CO 80465
- Type:
- Townhouse
- Sq.Ft.:
- 2,153
- Status:
- Active
- Beds:
- 3
- Lot size:
- 0.03 Acres
- Year built:
- 2024
- Baths:
- 4.00
- MLS#:
- 4466288
- Subdivision:
- Three Hills
ADDITIONAL INFORMATION
Introducing the Cameron! This sophisticated 3-bedroom, 3.5 bathroom home offers a luxurious living experience and a main floor office. Revel in the Colorado experience from the private rooftop deck, a perfect retreat. Inside, discover a seamless blend of style and functionality with gray shaker cabinets and luxury vinyl planking in the kitchen and great room. The kitchen dazzles with a honeycomb backsplash and granite countertops. Experience the epitome of comfort and design in the Cameron floorplan – your oasis with a view. Home expected to be complete in the long-awaited Three Hills community of Morrison this Summer. Close to Downtown Denver & Morrison, Red Rocks Amphitheatre, and nearby Soda and Bear Creek Lakes. Photos are representative only and are not of the actual home. Actual finishes, elevation, and features may vary.
$730,390
14441 Pansy Loop Morrison, CO 80465
- Type:
- Townhouse
- Sq.Ft.:
- 2,280
- Status:
- Active
- Beds:
- 4
- Lot size:
- 0.04 Acres
- Year built:
- 2024
- Baths:
- 4.00
- MLS#:
- 8611327
- Subdivision:
- Three Hills
ADDITIONAL INFORMATION
Unveiling the Crestone floorplan in the coveted and long-awaited Three Hills community by Meritage Homes! Marvel at mountain views and glimpses of Red Rocks Amphitheatre from the expansive rooftop deck of this 4-bed, 3.5-bath, 2183 sq ft home. Delight in the stylish kitchen featuring slate gray cabinets, honeycomb backsplash, and stylish granite countertops. Luxurious engineered vinyl plank flooring adorns the main living area. Embrace energy efficiency with our renowned spray foam insulation. Three Hills' strategic location ensures quick access to downtown Denver & Morrison in minutes and Boulder in just about 35 minutes. Your dream home awaits amidst the perfect blend of luxury and sustainability! Photos are representative only and are not of the actual home. Actual finishes, elevation, and features may vary. This home is expected to be completed in July.
- Type:
- Single Family
- Sq.Ft.:
- 1,038
- Status:
- Active
- Beds:
- 3
- Lot size:
- 0.17 Acres
- Year built:
- 1974
- Baths:
- 1.00
- MLS#:
- 4585585
- Subdivision:
- Friendly Hills
ADDITIONAL INFORMATION
1% TEMPORARY INTEREST RATE BUYDOWN OFFERED WHEN USING THE LISTING AGENT'S PREFERRED LENDER! Unbelievable opportunity awaits in Morrison. Welcome to a beautifully remodeled ranch style home in desirable Friendly Hills neighborhood, nestled near the picturesque foothills! This property offers a large backyard with a massive 18x31 patio, great shed for storage, privacy fence great for dogs and endless possibilities, including room for additional garage space or camper parking. The brand-new fence on one side and the other side to be completed in June. Step inside to discover a freshly updated interior featuring, new laminate flooring, plush carpeting & custom lighting throughout. The sunny kitchen has been tastefully remodeled including new counters, backsplash and pantry. Gather around the cozy wood burning fireplace in the living room, where warmth and comfort await. Three bedrooms and a full bath provide comfortable accommodations for family and guests. Large 2 car garage is great for Colorado winters. Newer window, vinyl siding for low maintenance and newer roof (2017) are great additions. Conveniently located near the foothills, this home offers easy access to outdoor recreational opportunities and scenic mountain vistas. Easy access to C470 and the mountains. 10 minutes to Chatfield Lake There is no HOA so bring your boat!
$1,211,900
15567 W Beloit Avenue Morrison, CO 80465
- Type:
- Single Family
- Sq.Ft.:
- 3,498
- Status:
- Active
- Beds:
- 5
- Lot size:
- 0.21 Acres
- Year built:
- 2024
- Baths:
- 5.00
- MLS#:
- 8764701
- Subdivision:
- Red Rocks Ranch
ADDITIONAL INFORMATION
Anticipated completion October 2024. This stunning Prescott 2-story features 5 beds (including a main floor bedroom w/private bath), main floor study, 4.5 baths, great room, spacious kitchen, unfinished garden level basement and 2 + 1 car separate garages. Beautiful upgrades and finishes including stainless steel appliances, vinyl plank floors and more. The gorgeous kitchen is open & features stainless appliances & island. Each floor plan is thoughtfully designed to combine elegance & luxury together with hi-tech energy efficient features. What some builders consider high-end upgrades, Lennar makes standard. Colorado living at it’s finest. Close to dining, shopping, entertainment & other amenities.Don’t wait – this community will sell out quickly! Welcome Home! Photos and 3D walkthrough tour are a model only and subject to change.
Open House:
Sunday, 9/22 1:00-4:00PM
- Type:
- Single Family
- Sq.Ft.:
- 2,356
- Status:
- Active
- Beds:
- 4
- Lot size:
- 0.07 Acres
- Year built:
- 2024
- Baths:
- 4.00
- MLS#:
- 3217121
- Subdivision:
- Red Rocks Ranch
ADDITIONAL INFORMATION
**Contact Lennar today about Special Financing for this home** - including below market rates - terms and conditions apply****Anticipated completion September 2024. Beautiful Boulevard 3-story plan in the brand new Red Rocks Ranch community features 4 bedrooms (3 upper / 1 lower), 3.5 baths, great room, kitchen, laundry, 2.5 car garage and a crawlspace. Gorgeous finishes and upgrades throughout including luxury vinyl plank flooring, stainless steel appliances, Quartz package, 5’ vertical iron split fence, low maintenance backyard space and more. Approx. 336 sf concrete floor crawlspace. Lennar provides the latest in energy efficiency and state of the art technology with several fabulous floorplans to choose from. Energy efficiency, and technology/connectivity seamlessly blended with luxury to make your new house a home. Red Rocks Ranch offers single family homes for every lifestyle. Close to dining, shopping, entertainment and other amenities. Photos are model only and subject to change.
$1,194,900
15617 W Beloit Avenue Morrison, CO 80465
Open House:
Sunday, 9/22 1:00-4:00PM
- Type:
- Single Family
- Sq.Ft.:
- 3,882
- Status:
- Active
- Beds:
- 5
- Lot size:
- 0.15 Acres
- Year built:
- 2024
- Baths:
- 5.00
- MLS#:
- 2751185
- Subdivision:
- Red Rocks Ranch
ADDITIONAL INFORMATION
Anticipated completion September 2024. This beautiful 3882 Sq. Ft., 5 Bedroom, 4.5 bath home features a convenient Next Gen® suite with a private entrance, living room, kitchenette, bedroom, bathroom and 2 + 1 car garages and unfinished basement for future expansion. The first floor of the main home is host to the open-concept living and dining space, while the second level is occupied by three bedrooms a spacious loft and owners suite. A generous covered deck spans the rear. The unique Superhome floor plan is a revelation for multi-generational families, or can function as the perfect live/work environment. Lennar’s Everything’s Included package means beautiful finishes and features are standard, including quartz countertops throughout, vinyl plank flooring, stainless steel appliances, a full unfinished basement, and more. Photos and walkthrough tour are of model only and subject to change.
- Type:
- Single Family
- Sq.Ft.:
- 1,550
- Status:
- Active
- Beds:
- 3
- Lot size:
- 1.07 Acres
- Year built:
- 1979
- Baths:
- 2.00
- MLS#:
- 6757522
- Subdivision:
- Hilldale Pines 3rd Flg
ADDITIONAL INFORMATION
This lovely home has sweeping mountain views! Enjoy nature and wildlife in this secluded, quiet neighborhood of Hilldale Pines. This cozy home offers the perfect blend of comfort and serenity and is situated on 1 acre, just 30 minutes from the Denver suburbs. Outside you will find a wide driveway with multiple parking options and an oversized three car garage. The remodeled kitchen boasts beautiful cabinetry, block counters and smokey stainless steel appliances. There is a bedroom on the main level and was recently remodeled with a large walk-in closet. There's also a remodeled bathroom on the same level. There are two bedrooms and a bathroom located on the upper level. A non-conforming room is in the basement although most of the basement is unfinished and there's not a heat source. The seller has ordered new windows and they will be installed in late July. The seller will also be putting in a new leach field. Septic is designed for 3 bedrooms and suitable for 6 people. Internet - Centurylink, Trash Mountain View Waste and Electric is CORE. You won’t find a more affordable home with amazing views in Hilldale Pines.
- Type:
- Single Family
- Sq.Ft.:
- 2,302
- Status:
- Active
- Beds:
- 4
- Lot size:
- 0.16 Acres
- Year built:
- 1978
- Baths:
- 3.00
- MLS#:
- 8795628
- Subdivision:
- Harriman Park
ADDITIONAL INFORMATION
THIS HOME HAS A RARE ASSUMABLE LOAN WITH A FIXED RATE AT 2.75%!!! SEE BROKER REMARKS. Nestled in the highly sought-after city of Morrison, Colorado, this beautifully remodeled and updated 4-bedroom, 3-bathroom home offers an exceptional living experience with a perfect blend of character, charm, and modern amenities. As you approach, instantly, the curb appeal will grab you with professional landscaping and large covered front porch. The interior features new laminate wood flooring and carpet throughout, fresh paint, a thoughtful floor plan that is warm and cozy while having plenty of room for large families and private spaces/offices. The Kitchen includes granite counters, white cabinets, SS appliance and overlook the family room with a brick wrapped fireplace with mantel. The primary bedroom also has a large sitting space/suite, dual closet space and a large primary bathroom with an elevated soaking tub. This home also has a finished basement with tons of flex ability for use and a 4th bedroom (non-conforming) that can also be a office or GYM. Check out the newer solar system! The back yard is very private, with tall fencing, large shed, space to garden or add a dog run. Located in a beautiful well cared for neighborhood with NO HOA with extremely quick access to the mountains, Red Rock Amphitheater, local parks, trails and so much more.
- Type:
- Single Family
- Sq.Ft.:
- 1,295
- Status:
- Active
- Beds:
- 3
- Lot size:
- 0.17 Acres
- Year built:
- 1974
- Baths:
- 2.00
- MLS#:
- 9787114
- Subdivision:
- Friendly Hills
ADDITIONAL INFORMATION
Welcome to this meticulously maintained stunner in the heart of Friendly Hills! Surrounded by hiking, biking and walking trails and only an 8 minute drive to Red Rocks, this split level boasts all the upgrades you'd want in a home! Updated kitchen features newly refinished butcher block countertops, stainless steel appliances, subway tile backsplash, soft-close cabinets and a movable kitchen island as an inclusion. Upper level contains the primary bedroom/bathroom and guest bedroom, each with their own walk-in closets. Lower level contains second living area, centering around a cast iron wood-burning stove, with 3rd bedroom and 3/4 bathroom/laundry just off the communal area. In addition to the interior features being upgraded, this home offers peace of mind to any would-be buyer with newer A/C, furnace, front porch/walkway, siding, exterior paint, sewer line and solar panel system producing more than 100% of the energy needed for the property, generating a surplus purchased by Xcel. Backyard is an entertainer's dream with mature landscaping, raised flower beds, fire-pit, storage shed, and over-sized covered car port offering additional parking or an outdoor living space. Enjoy the best of both worlds with proximity to shopping/restaurants and the great outdoors, just minutes away! ***SELLER IS REPLACING ROOF***
$929,000
5073 S Beech Way Morrison, CO 80465
- Type:
- Single Family
- Sq.Ft.:
- 2,378
- Status:
- Active
- Beds:
- 3
- Lot size:
- 0.22 Acres
- Year built:
- 2009
- Baths:
- 3.00
- MLS#:
- 8013271
- Subdivision:
- Red Rocks Point
ADDITIONAL INFORMATION
Tastefully remodeled three-bedroom three bath ranch on a cul-de-sac with panoramic mountain views and a full, unfinished walk-out basement! The remodeling in this home is truly stunning with all new hardwood flooring, custom metal stair railing, interior paint, remodeled 5-piece primary bathroom, custom his and her walk-in closets in the primary bedroom, new epoxy garage floor, new Bosh black stainless kitchen appliances and lots more. This custom Sheffield home has a great floor plan with a main floor study, half bath off the hall, formal living room with stone gas log fireplace, formal dining room, great room with spacious kitchen with eating space, primary bedroom with newly remodeled 5-piece bath, two additional bedrooms and a full bath. There is also a remodeled laundry/mud room from the house to the three-car garage, which has new epoxy floors. There is also a nice deck where you can sit on nice summer evenings and enjoy your magnificent mountain views. Another great feature of this home is the full unfinished walk-out basement which has a structural wood floor for ease of access when finishing and remodeling. The basement also has nine-foot ceilings and lots of windows for natural light. The front yard has just been redone with new mulch and seed and should soon be turning into a lovely yard! It will be hard to find such a wonderful location which is close to Red Rocks Park, great shopping, eating establishments, hiking/biking trails and exceptional access to C-470 and mountain access!
- Type:
- Single Family
- Sq.Ft.:
- 3,161
- Status:
- Active
- Beds:
- 5
- Lot size:
- 0.15 Acres
- Year built:
- 2024
- Baths:
- 5.00
- MLS#:
- 4475047
- Subdivision:
- Red Rocks Ranch
ADDITIONAL INFORMATION
Anticipated completion September 2024. This stunning new Chelton 2-story features, 5 beds (4 main home and 1 next gen), 4.5 baths (3.5 main home & 1 next gen), laundry (both main & nextgen), living room (nextgen), great room (main home), kitchen (both main home & nextgen), loft, unfinished basement for your future expansion and 3 car tandem garage . Beautiful upgrades and finishes including luxury vinyl plank flooring, stainless steel appliances and more. Lennar provides the latest in energy efficiency and state of the art technology with several fabulous floorplans to choose from. Energy efficiency seamlessly blended with luxury to make your new house a home. Come see why time after time, Lennar stands above other builders. You will not be disappointed. Photos and Virtual Tour is model only and subject to change.
- Type:
- Single Family
- Sq.Ft.:
- 1,949
- Status:
- Active
- Beds:
- 3
- Lot size:
- 0.13 Acres
- Year built:
- 1979
- Baths:
- 2.00
- MLS#:
- 7219633
- Subdivision:
- Harriman Park Flg # 6
ADDITIONAL INFORMATION
PRICE REDUCTION! Tucked away on a peaceful street in Morrison, this delightful 3-bedroom, 2-bathroom ranch home offers convenient access to C-470 and Highway 285. Upon entering, you'll be greeted by vaulted ceilings and an abundance of natural light. The open floor plan effortlessly connects the living room, dining area, and kitchen, creating the perfect atmosphere for making cherished memories with family and friends. Two bedrooms and a full bathroom are located just off the living room. The basement features an invitingly spacious family room, an additional bedroom, a fully remodeled bathroom, a laundry room, and plenty of storage space. Outside, the large deck is perfect for hosting evening barbecues, while a shed provides convenient storage for all your lawn tools.
$2,450,000
45 W Ranch Trail Morrison, CO 80465
- Type:
- Single Family
- Sq.Ft.:
- 6,555
- Status:
- Active
- Beds:
- 4
- Lot size:
- 12.67 Acres
- Year built:
- 2009
- Baths:
- 5.00
- MLS#:
- 5802618
- Subdivision:
- Ken-caryl Ranch Highlands
ADDITIONAL INFORMATION
This link is for property video and tour: http://media.livsothebysrealty.com/public/vtour/display/2242000?a=1#!/ This stunning 7,000 square foot home on 12.6 acre foothills with 4 bedroom and 5 bathroom is a retreat with easy access to metro Denver is an exceptional find. Perched among towering pines and aspens with a view of the sunrise over Denver, this mountain modern home with impeccable finishes is awaiting its new owner. The kitchen includes a subzero refrigerator, Wolf stove, and Bosch dishwasher. Every detail has been tastefully finished. The dark, gleaming hardwood flooring flows from the entry way into the great room then into the kitchen and dining room filling it with warmth and elegance. The spacious primary retreat has an east facing balcony, full bathroom, and extensive walk in closet. Each of the bedrooms has its own bathroom and walk-in closet offering unparalleled comfort and convenience. The second level has a large workout room which can function as an office while the basement has an extensive family room with wet bar, ample room for a pool table, and fireplace. The oversized four car garage includes a dog wash. This is peaceful mountain living within easy access to metro Denver, Conifer, and Evergreen. The gated community boasts ponds and wildlife. The design on this home emphasizes the vision of architecture as art.
$1,054,900
2948 S Quartz Street Morrison, CO 80465
Open House:
Sunday, 9/22 1:00-4:00PM
- Type:
- Single Family
- Sq.Ft.:
- 2,802
- Status:
- Active
- Beds:
- 3
- Lot size:
- 0.2 Acres
- Year built:
- 2024
- Baths:
- 3.00
- MLS#:
- 4473990
- Subdivision:
- Red Rocks Ranch
ADDITIONAL INFORMATION
Anticipated completion September 2024. Beautiful Davis Ranch plan with an optional popped top features 3 beds, 3 baths, study, breakfast nook, great room, kitchen, loft, unfinished basement for future expansion and 3 car garage! Lennar provides the latest in energy efficiency and state of the art technology with several fabulous floorplans to choose from. This home offers plenty of space for visitors and entertaining. Beautiful finishes and upgrades throughout including stainless steel appliances, luxury vinyl plank flooring and more. Energy efficiency, and technology/connectivity seamlessly blended with luxury to make your new house a home. Inspiration offers single family homes for every lifestyle. What some builders consider high end upgrades, Lennar makes a standard inclusion. Welcome Home! Photos and walkthrough tour are a model only and subject to change.
- Type:
- Single Family
- Sq.Ft.:
- 6,361
- Status:
- Active
- Beds:
- 2
- Lot size:
- 28.88 Acres
- Year built:
- 1952
- Baths:
- 1.00
- MLS#:
- 2932441
- Subdivision:
- Doublehead Mountain
ADDITIONAL INFORMATION
Too much info for MLS contact listing agent for property website. Experience the allure of Colorado's rich history & panoramic mountain views at this historic ranch situated at 8,140 ft on Doublehead Mountain's eastern face. Echoing the legacy of Colorado's gold rush, this property boasts a meticulously restored main home, studio apartment, 6 charming cabins, & a 5-stall barn on 8 legal parcels. The main home, renovated to blend vintage charm w/ modern comforts, features a bright kitchen w/ stainless steel appliances, wood-beamed ceilings throughout the main living areas, & a wood-burning fireplace framed w/ reclaimed barn wood. An unfinished loft on the main home could be finished into additional square footage or used for storage space. Large picturesque windows capture the breathtaking 360° views of the pastures, riding corral, the Front Range, Downtown Denver, & Doublehead Mountain. A newly constructed 1,400 sq ft deck enhances the tranquility & serenity offered by the mountain landscape & has plenty of level areas for the ~10 acres of fenced pastures. The property ensures convenience & self-sufficiency w/ multiple wells servicing water to each home. The 6 cabins, offer one bedroom & one bathroom each, contributing to a monthly rental income potential of up to $20,000. The new 5-stall metal barn has concrete floors w/ 2 garage doors for pull-through ability; water, electricity, & automated heated waters. No shortage of utility w/ the additional 4 outbuildings! No HOA or covenant restrictions provide freedom to enjoy this unique property, which is conveniently located near Red Rocks Amphitheater, skiing, golfing, hiking, & much more! You have Colorado's own Mountain Playground in your backyard! Commutes to Denver for the many amenities available are a breeze, only 1 hour from DIA; 40 minutes from Downtown Denver! Don't miss this rare & limited opportunity that allow you to own a piece of Colorado's past while enjoying the best of the today on Doublehead Mountain!
$1,050,000
6590 Ridgeview Drive Morrison, CO 80465
- Type:
- Single Family
- Sq.Ft.:
- 3,600
- Status:
- Active
- Beds:
- 4
- Lot size:
- 4.04 Acres
- Year built:
- 1977
- Baths:
- 4.00
- MLS#:
- 8793801
- Subdivision:
- Gemspark Estates
ADDITIONAL INFORMATION
This mountain home is a slice of Colorado paradise! The expansive 4+ acres with endless views of Mount Evans and beyond provide a serene and private setting. The circle driveway adds a touch of convenience along with parking for 2 RV's and 10+ cars. Inside, the custom beetle-kill pine cabinets and new quartz countertops in both the kitchen and all bathrooms exude rustic mountain charm. The large windows in every room not only flood the space with natural sunlight but also offer breathtaking views of the surrounding landscape. The layout is thoughtfully designed, with the upper level featuring the primary bedroom with an en-suite bathroom and two additional spacious bedrooms sharing a Jack and Jill bathroom. The main level offers a cozy farmhouse-style kitchen, a dining room, a breakfast nook by the wood-burning fireplace, and a pantry room for all your culinary needs. The generous laundry room with utility sink and closet adds to the functionality of the space. The lower level, with its separate exterior entrance, is perfect for accommodating guests or providing a mother-in-law living setup. With a bedroom, office, living room, dining room, kitchen, and even a wine cellar, it truly caters to every need. The exterior & interior has new paint, a wraparound covered deck to enjoy mountain wildlife and endless summer nights, and a bonus studio that can be a workout room, art studio, home office, hot tub room or even a outside guest quarters. Overall, this mountain house is a home where you can truly relax and appreciate the beauty of nature while enjoying the comforts of home. Welcome Home!
- Type:
- Land
- Sq.Ft.:
- n/a
- Status:
- Active
- Beds:
- n/a
- Lot size:
- 2.05 Acres
- Baths:
- MLS#:
- 4862685
- Subdivision:
- Homestead
ADDITIONAL INFORMATION
One of 2 buildable ridgeline lots available in the sought after Homestead Subdivision. Come and build your dream home and experience Mountain living with just a short drive to get into the city on this 2-acre lot. This lot offers a community well system with a water stub installed (Water Tap fee of $34,000 to be paid by buyer at closing), natural gas and electricity are available nearby. Buyer and Buyer’s agent to verify all information. General Contractor who built the 2023 HGTV Dream Home available to build to suit. Lot has been partially fire mitigated with numerous trees removed. Seller has applied for an access permit from Iowa Gulch Rd. with Jefferson county. Once approved, address will be selected.
$310,000
7871 Gold Rush Morrison, CO 80465
- Type:
- Land
- Sq.Ft.:
- n/a
- Status:
- Active
- Beds:
- n/a
- Lot size:
- 2.05 Acres
- Baths:
- MLS#:
- 5183158
- Subdivision:
- Homestead
ADDITIONAL INFORMATION
One of 2 buildable ridgeline lots available in the sought after Homestead Subdivision. Come and build your dream home and experience Mountain living with just a short drive to get into the city on this 2-acre lot. This lot offers a community well system with a water stub installed (Water Tap fee of $34,000 to be paid by buyer at closing), natural gas and electricity are available nearby. Buyer and Buyer’s agent to verify all information. General Contractor who built the 2023 HGTV Dream Home available to build to suit. Lot has been partially fire mitigated with numerous trees removed.
- Type:
- Single Family
- Sq.Ft.:
- 2,750
- Status:
- Active
- Beds:
- 4
- Year built:
- 1996
- Baths:
- 3.00
- MLS#:
- 7853600
- Subdivision:
- Hilldale Pines
ADDITIONAL INFORMATION
Hilldale Pines is renowned for its peaceful ambiance and natural beauty, providing an idyllic escape from the hustle and bustle of city life. Enjoy the serenity of mountain living while still being within easy reach of urban amenities. This home's architecture seamlessly integrates with its surroundings, featuring rustic yet elegant design elements such as stone accents, exposed timber beams, and expansive windows that frame picturesque views from every angle. Step inside to discover an inviting interior adorned with high-end finishes and thoughtful details throughout. The spacious floor plan encompasses a gourmet kitchen equipped with top-of-the-line appliances, a cozy living area with a stone fireplace, and a luxurious main suite retreat, Embrace the great outdoors from the comfort of your own home with multiple outdoor living spaces, including a large deck ideal for al fresco dining and entertaining, as well as a tranquil patio area surrounded by lush landscaping. Hilldale Pines offers an array of recreational opportunities right at your doorstep, including hiking, biking, and wildlife watching in the nearby Pike National Forest. During the winter months, enjoy skiing and snowboarding at one of the many world-class resorts just a short drive away. Enjoy soaking in your luxurious outdoor hot tub, included in the sale of this amazing property. Have family movie night or enjoy entertaning in the lower level living area featuring newer stain resistant blue bottom carpet. Second lot allows for a mother in law property or second smaller income property to be built. Don't miss your chance to experience the unparalleled lifestyle offered by this exceptional mountain retreat in Hilldale Pines. Radon system already installed! Schedule your private tour today and make your mountain living dreams a reality!
$1,295,999
8959 Hillview Road Morrison, CO 80465
- Type:
- Single Family
- Sq.Ft.:
- 3,533
- Status:
- Active
- Beds:
- 5
- Lot size:
- 1.17 Acres
- Year built:
- 1993
- Baths:
- 3.00
- MLS#:
- 2693255
- Subdivision:
- Mckinley
ADDITIONAL INFORMATION
Experience mountain living coupled with the convenience of city amenities in this secluded two story home with breathtaking mountain views. Fully renovated from head to toe, this amazing home has recently received a several hundred thousand dollar renovation! Boasting five bedrooms, this mountain treasure features stainless steel appliances and a wealth of desirable amenities. Upon entering, you are greeted by soaring vaulted ceilings in the entrance foyer, creating a sense of grandeur. The open floor plan seamlessly connects the spacious great room, complete with a cozy fireplace, to the kitchen, which features modern smart appliances and a dining area, perfect for entertaining or family meals. Hardwood floors extend throughout the main level, leading to three additional bedrooms and a full bathroom. Upstairs, a versatile loft awaits, offering endless possibilities as a game room, office, or additional living space. The master suite is a true retreat, with vaulted ceilings, a walk-in closet, and a private balcony providing stunning mountain and valley views. French doors lead to the luxurious five-piece ensuite bathroom, featuring dual sinks and a soaking tub. The finished basement offers additional living space, with two generous bonus rooms, a fifth bedroom, a full bathroom, and a convenient laundry room. With a new boiler and 35-gallon hot water storage tank, new mini-split A/C unit added to the upstairs bedroom, peace of mind and comfort ensured. Parking is a breeze with both an attached two-car and a detached three-car garage. Set on over an acre of land surrounded by towering trees, this home offers a serene mountain retreat with nature at your doorstep, including frequent visits from local wildlife. Solar panels are included in the purchase and have created enough energy to keep the current owner from having any electric bills nearly year round! Conveniently located in Morrison with easy access to HWY 285, this home is just a short drive from Aspen Park.
Andrea Conner, Colorado License # ER.100067447, Xome Inc., License #EC100044283, [email protected], 844-400-9663, 750 State Highway 121 Bypass, Suite 100, Lewisville, TX 75067

The content relating to real estate for sale in this Web site comes in part from the Internet Data eXchange (“IDX”) program of METROLIST, INC., DBA RECOLORADO® Real estate listings held by brokers other than this broker are marked with the IDX Logo. This information is being provided for the consumers’ personal, non-commercial use and may not be used for any other purpose. All information subject to change and should be independently verified. © 2024 METROLIST, INC., DBA RECOLORADO® – All Rights Reserved Click Here to view Full REcolorado Disclaimer
Morrison Real Estate
The median home value in Morrison, CO is $764,500. This is higher than the county median home value of $439,100. The national median home value is $219,700. The average price of homes sold in Morrison, CO is $764,500. Approximately 69.81% of Morrison homes are owned, compared to 22.64% rented, while 7.55% are vacant. Morrison real estate listings include condos, townhomes, and single family homes for sale. Commercial properties are also available. If you see a property you’re interested in, contact a Morrison real estate agent to arrange a tour today!
Morrison, Colorado has a population of 395. Morrison is less family-centric than the surrounding county with 29.31% of the households containing married families with children. The county average for households married with children is 31.17%.
The median household income in Morrison, Colorado is $84,167. The median household income for the surrounding county is $75,170 compared to the national median of $57,652. The median age of people living in Morrison is 66.7 years.
Morrison Weather
The average high temperature in July is 85.2 degrees, with an average low temperature in January of 17.1 degrees. The average rainfall is approximately 18.9 inches per year, with 78.8 inches of snow per year.
