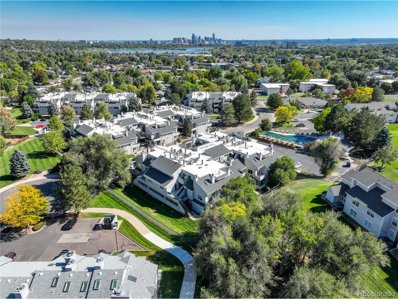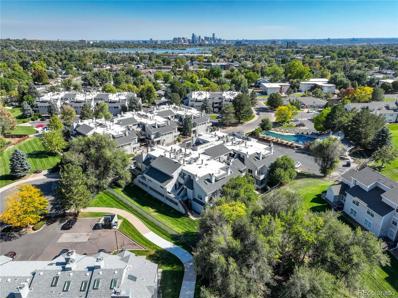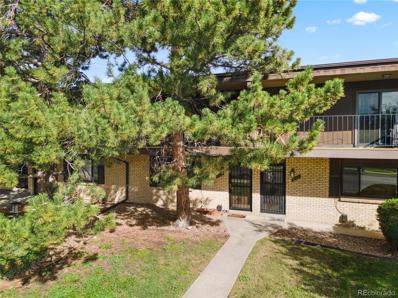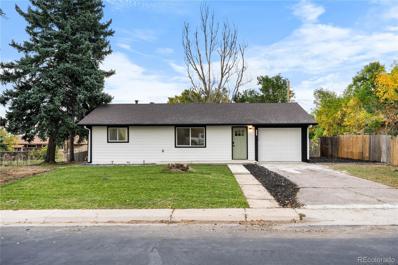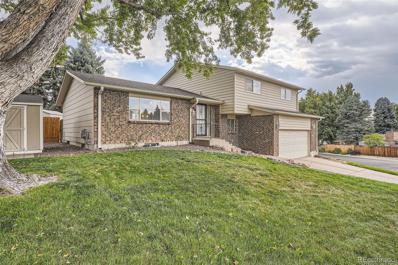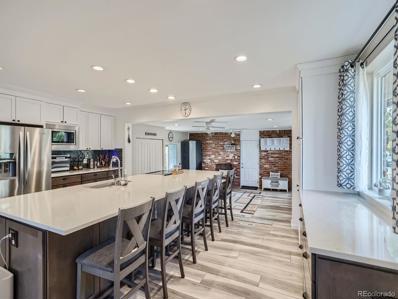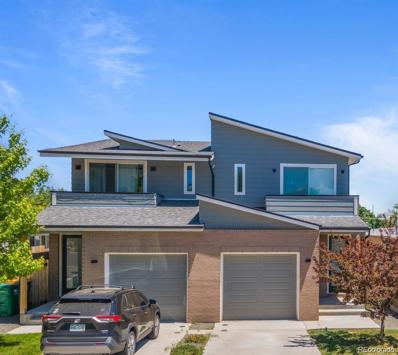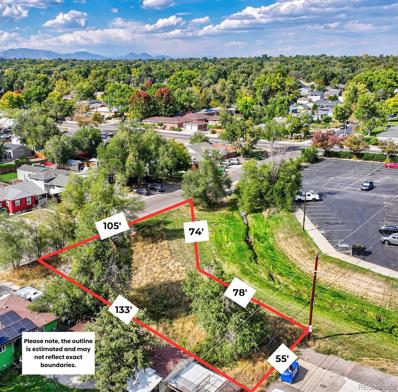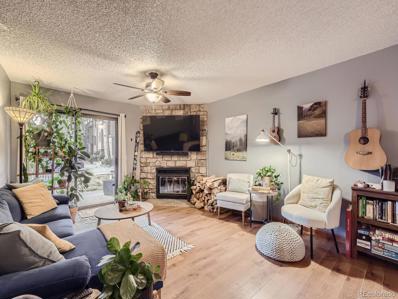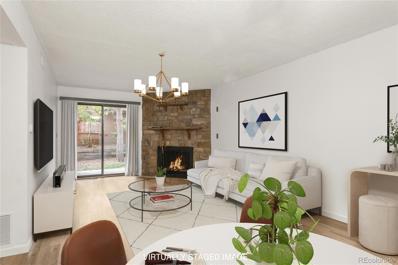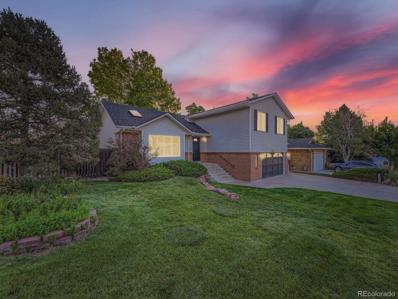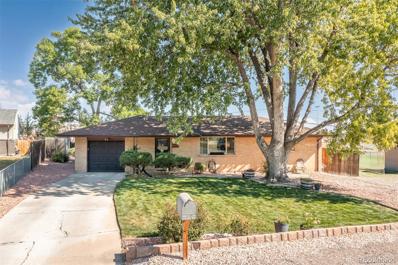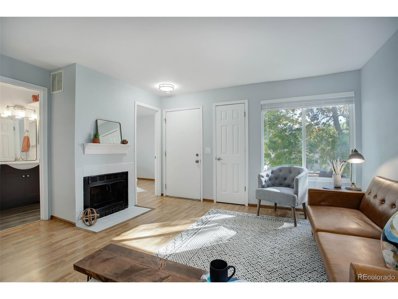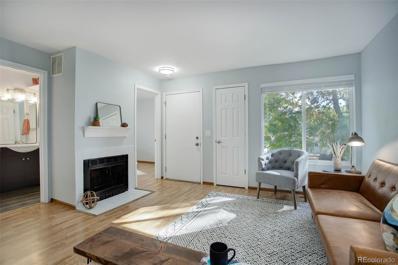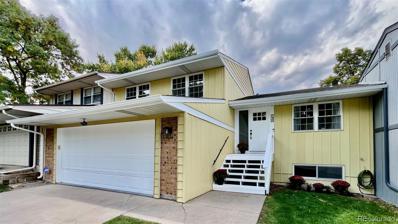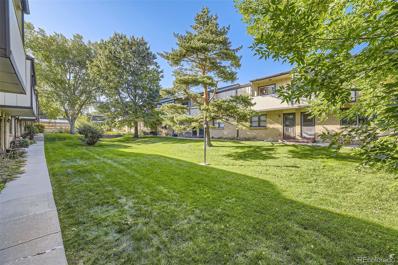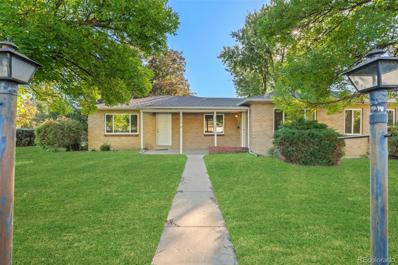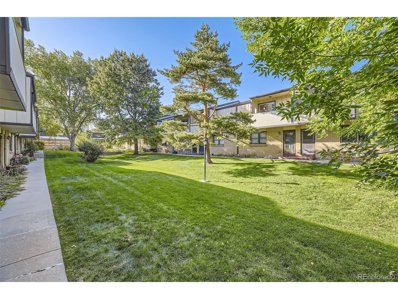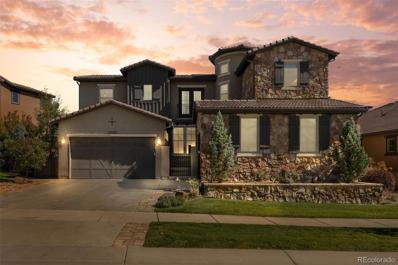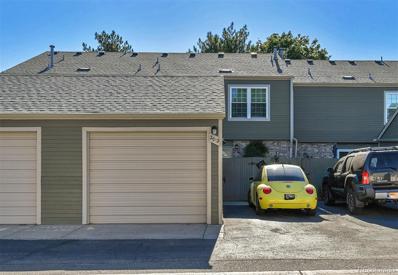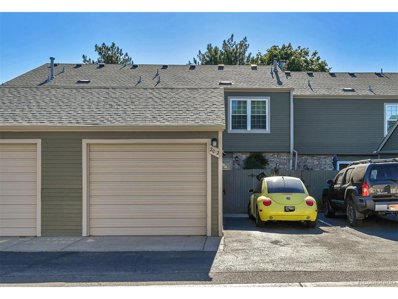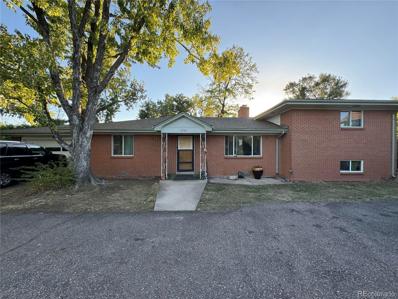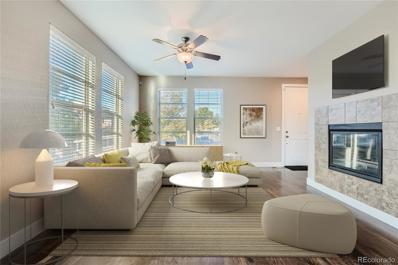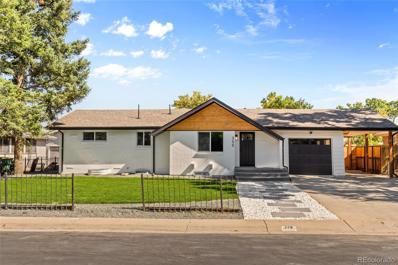Lakewood CO Homes for Rent
- Type:
- Other
- Sq.Ft.:
- 746
- Status:
- Active
- Beds:
- 1
- Year built:
- 1982
- Baths:
- 1.00
- MLS#:
- 9166536
- Subdivision:
- Plaza Del Lago Condo
ADDITIONAL INFORMATION
Don't miss this rare opportunity to own a beautifully remodeled 1-bedroom, 1-bath home - perfectly blending comfort, convenience, and style, this home is an affordable gem that won't last long! Located near the highly sought-after Sloan's Lake neighborhood-perfect for first-time buyers looking for affordability, comfort, and a prime location. Just minutes from Sloan's Lake, enjoy miles of trails plus boating and paddling on the lake. Downtown Denver is close by, with endless dining, shopping, and entertainment options. Easy access to 6th Avenue means quick trips to Red Rocks, Golden, and the Rocky Mountains. Plus, a few blocks east, the Edgewater Public Market offers a variety of eateries, cafes, and bars in a lively indoor/outdoor setting. Charming & move-in ready - this updated, spacious home features a bright, southwest-facing deck that's perfect for relaxing or entertaining. The kitchen boasts stainless steel appliances, modern countertops, and ample storage. New cabinets, elegant vinyl flooring throughout, and a remodeled bath add to the home's appeal. The cozy wood-burning fireplace brings warmth and character to the living space, while the in-unit stackable washer and dryer add everyday convenience. Extra perks include a deeded, covered parking space and additional parking available; you'll have plenty of room for your vehicle. The clubhouse and swimming pool are just steps away, perfect for unwinding on sunny days. This affordable, updated home in such a prime location is a rare find-don't wait to see it in person! It's an ideal opportunity for first-time buyers or anyone wanting to live near everything Denver has to offer. Act fast before it's gone!
- Type:
- Condo
- Sq.Ft.:
- 746
- Status:
- Active
- Beds:
- 1
- Year built:
- 1982
- Baths:
- 1.00
- MLS#:
- 9166536
- Subdivision:
- Plaza Del Lago Condo
ADDITIONAL INFORMATION
Don't miss this rare opportunity to own a beautifully remodeled 1-bedroom, 1-bath home - perfectly blending comfort, convenience, and style, this home is an affordable gem that won’t last long! Located near the highly sought-after Sloan’s Lake neighborhood—perfect for first-time buyers looking for affordability, comfort, and a prime location. Just minutes from Sloan’s Lake, enjoy miles of trails plus boating and paddling on the lake. Downtown Denver is close by, with endless dining, shopping, and entertainment options. Easy access to 6th Avenue means quick trips to Red Rocks, Golden, and the Rocky Mountains. Plus, a few blocks east, the Edgewater Public Market offers a variety of eateries, cafes, and bars in a lively indoor/outdoor setting. Charming & move-in ready - this updated, spacious home features a bright, southwest-facing deck that’s perfect for relaxing or entertaining. The kitchen boasts stainless steel appliances, modern countertops, and ample storage. New cabinets, elegant vinyl flooring throughout, and a remodeled bath add to the home’s appeal. The cozy wood-burning fireplace brings warmth and character to the living space, while the in-unit stackable washer and dryer add everyday convenience. Extra perks include a deeded, covered parking space and additional parking available; you’ll have plenty of room for your vehicle. The clubhouse and swimming pool are just steps away, perfect for unwinding on sunny days. This affordable, updated home in such a prime location is a rare find—don’t wait to see it in person! It’s an ideal opportunity for first-time buyers or anyone wanting to live near everything Denver has to offer. Act fast before it's gone!
$350,000
1832 Robb Street Lakewood, CO 80215
- Type:
- Townhouse
- Sq.Ft.:
- 1,324
- Status:
- Active
- Beds:
- 2
- Lot size:
- 0.02 Acres
- Year built:
- 1971
- Baths:
- 3.00
- MLS#:
- 8905689
- Subdivision:
- Westland Villas Condos
ADDITIONAL INFORMATION
Applewood! The best west location! This Townhome is in the coveted neighborhood of Applewood and offers great space. 2 bedrooms upstairs plus a large bonus room on the top floor. Used as a bedroom currently, it could be great for an office or workout room. The kitchen includes a large counter for dining or cooking, spacious eating space and laundry on the main floor. The primary bedroom has a walk-in closet and private bathroom and the basement is finished for numerous possibilities. The home is located across the street from a park convenient for children or fur babies to play. Gold’s Marketplace, Applewood Village, Colorado Mills, and Denver West are all close by for dining and shopping. Indoor recreational activities at the Wheat Ridge Recreation Center is close. Wonderful Crown Hill Park, Lake & Wildlife Sanctuary, and Applewood Golf Course are in this great neighborhood also. Clear Creek Crossing will be the home of the new Lutheran Hospital and Lifetime Fitness. Great Jeffco schools. Commuting is easy with nearby light rail stations and convenient highway access. Save 45 minutes driving across town to get to I-70 going west, headed to our wonderful Rocky Mountains.
- Type:
- Single Family
- Sq.Ft.:
- 875
- Status:
- Active
- Beds:
- 2
- Lot size:
- 0.25 Acres
- Year built:
- 1954
- Baths:
- 2.00
- MLS#:
- 4883575
- Subdivision:
- Green Mountain Village
ADDITIONAL INFORMATION
This charming 2-bedroom, 2-bathroom Green Mountain home offers a cozy and inviting atmosphere. The open living area is bathed in natural light. Inside, you'll find new appliances and fresh flooring throughout. This home is move-in ready and ideal for anyone seeking a blend of comfort and convenience.
- Type:
- Single Family
- Sq.Ft.:
- 2,742
- Status:
- Active
- Beds:
- 4
- Lot size:
- 0.19 Acres
- Year built:
- 1972
- Baths:
- 3.00
- MLS#:
- 9967013
- Subdivision:
- Westgate
ADDITIONAL INFORMATION
See this updated 4-level today with an amazing location in the Westgate neighborhood near Bear Creek Open Space with incredible trails. The home is light and bright with an open floorplan that welcomes you upon entry into the living room, dining room, and kitchen area. The kitchen is awesome with updated white cabinets, slab granite counters, a center island, and stainless appliances (refrigerator included). Upstairs, there are 4 spacious bedrooms with updated carpet/flooring and 2 updated bathrooms. An upper level deck is accessible via a slider from one of the bedrooms for some peek-a-boo mountain views. The lower level familyroom is huge with a cozy wood fireplace and a slider to the back covered patio. A half bath and laundry room (including the washer and dryer) are conveniently located on this level adjacent to the garage access door. An additional familyroom and bonus room await you in the basement that offer recessed can lighting and great basement windows. As the saying goes, "location, location, location". This home in Westgate has an incredible location with proximity to the Bear Creek Open Space, Highway 285 for great east-west access, Bear Creek Lake Park, shopping, and employment. This home is MOVE-IN READY and a MUST-SEE! Schedule your showing today!
- Type:
- Single Family
- Sq.Ft.:
- 2,436
- Status:
- Active
- Beds:
- 4
- Lot size:
- 0.23 Acres
- Year built:
- 1961
- Baths:
- 3.00
- MLS#:
- 7082662
- Subdivision:
- Green Mountain Estates
ADDITIONAL INFORMATION
Updated Green Mountain Home on a large corner lot. This home features a large open main living area with a brand new kitchen that has a large island with multiple eat-in areas. Off of the kitchen there is a family room with a pellet stove and a large dining/flex space that opens into the backyard and attached 2-car garage. Upstairs you will find 3 bedrooms, one being an en-suite primary. The additional remodeled bath lives well with a double vanity and full bathtub. Downstairs there is an additional large living room, laundry, large bedroom and 3/4 updated bathroom. Outside the options are endless! This large lot has ample room in the front, and also a nice private back yard.
$527,500
1538 Tabor Street Lakewood, CO 80215
- Type:
- Single Family
- Sq.Ft.:
- 1,761
- Status:
- Active
- Beds:
- 3
- Lot size:
- 0.08 Acres
- Year built:
- 2021
- Baths:
- 3.00
- MLS#:
- 9048279
- Subdivision:
- Applewood
ADDITIONAL INFORMATION
This 2-story home features a large yard, 3 bedrooms, 2.5 baths, upgrades galore and an oversized 1-car attached garage! The super tall ceilings add to the loft like feel of this modern but comfy décor. The kitchen has been thoughtfully planned using upgraded designer tile, quartz counters, farm style stainless sink, frame-less cabinets with soft close doors &drawers, and a Samsung stainless steel appliance package with a gas range. The very open main floor plan has large South facing widows for all day natural light and is completed with a powder room with matching quartz vanity top and upgraded finishes. Upstairs you'll find the primary bedroom which has a built in closet organizer and a spa-like en suite with matching quartz vanity top, luxurious walk in shower and upgraded finishes. Jobsite finished solid natural oak floors on main level and stairs. There is a balcony off the master bedroom with excellent mountain views. Cement board siding, brick, and cedar exterior. Good sized yard for Fido, games or entertaining. Tankless water heater. Great location with EZ access to shopping, transit, and restaurants. Be in the mountains or downtown in 15 minutes. No HOA. Party Wall agreement, individually metered gas, electric, and water. Bring the Uhaul to closing because you can... and you'll want to move right into this one!
- Type:
- Land
- Sq.Ft.:
- n/a
- Status:
- Active
- Beds:
- n/a
- Baths:
- MLS#:
- 7743400
- Subdivision:
- Edgewater
ADDITIONAL INFORMATION
Prime Development Opportunity Near Sloans Lake and Edgewater! Welcome to 1836 Ingalls St in Lakewood, Colorado—a fantastic 8,535 sq ft lot zoned M-R-U (Mixed Use - Residential - Urban). This rare property offers unmatched flexibility for development, allowing for multifamily residential buildings up to 60 feet in height, with no maximum residential density. Whether you’re envisioning a high-density residential complex, or residential units mixed with office and retail ventures, this lot is a prime opportunity for capitalizing on the vibrant growth in the area. Situated just one block from Edgewater and within walking distance to Edgewater Public Market and Sloan’s Lake, this lot provides the ideal setting for developers looking to build in one of the most sought-after locations near Denver. This lot is 1 mile from the Lamar RTD Light Rail Station and 1.3 miles from the Sheridan Light Rail Station. Edgewater Public Market is 6 blocks away, Walker Branch Park is a block away, and Sloan's Lake is 9 blocks away. Don’t miss out on this unique chance to create a landmark project in Lakewood.
- Type:
- Condo
- Sq.Ft.:
- 988
- Status:
- Active
- Beds:
- 2
- Year built:
- 1984
- Baths:
- 1.00
- MLS#:
- 5532794
- Subdivision:
- Telluride West
ADDITIONAL INFORMATION
Welcome to your new home in this delightful 2-bedroom, 1-bath condo! Nestled in a prime location, this well-maintained unit is perfect for those seeking comfort and convenience. Step inside to find a cozy living space filled with natural light, perfect for relaxation or entertaining. The kitchen is functional and inviting, making meal prep a breeze. One of the standout features of this condo is its ground-floor location, granting you easy access to the back patio and shared yard space—great for you and your Four Legged friend to enjoy a sunny afternoon. You’ll love the community pool, and ample outdoor amenities! With plenty of nearby shops, parks, and dining options, you’ll enjoy the best of both community living and convenience. Close to Red Rocks Amphitheater, Red Rocks Community Center, and the Federal Center. Don’t miss out on this cute condo that’s ready to welcome you home! Schedule your showing today!
- Type:
- Condo
- Sq.Ft.:
- 936
- Status:
- Active
- Beds:
- 2
- Year built:
- 1982
- Baths:
- 1.00
- MLS#:
- 4607248
- Subdivision:
- Telluride
ADDITIONAL INFORMATION
Buydown now being offered by Seller! Welcome to your future home nestled in the serene Telluride Community! This charming turn-key condo features 2 bedrooms, 1 bathroom and a designated parking space conveniently located just in front of the unit! Step inside to discover brand-new LVP flooring, trim, and fresh paint throughout, enhancing the already inviting open floor plan and the massive living room area. Bask in great natural light streaming through the condo, highlighting the cozy kitchen equipped with stainless steel appliances, sturdy oak cabinets, and durable laminate counters. From the expansive living space you can step outside through sliding glass doors to your private patio with a dedicated storage closet, which opens up to a large grassy area—perfect for letting your dogs out with ease or extending your living area while entertaining. The spacious primary bedroom boasts a large walk-in closet and can fit a king sized bed! The secondary bedroom also offers ample storage with its double closets. The freshened up full bathroom provides generous counter space and additional storage options. Step outside to your private patio, which opens up to a grassy area—perfect for letting your dogs out with ease. Enjoy the convenience of an in-unit washer and dryer alongside a charming wood-burning fireplace. This unit offers easy access to the Green Mountain Trail System, biking, and walking trail. You'll also enjoy the convenience of the nearby highways, light rail, public transportation, restaurants and shopping. The condo community is well-maintained and offers a large pool, hot tub, and clubhouse for owners to enjoy. With a low HOA fee of just $214 per month, which includes gas, trash, sewer, AND water, this condo combines affordability with an incredible array of amenities. Don't miss out on this opportunity to own your little piece of paradise!
- Type:
- Single Family
- Sq.Ft.:
- 2,294
- Status:
- Active
- Beds:
- 4
- Lot size:
- 0.16 Acres
- Year built:
- 1985
- Baths:
- 3.00
- MLS#:
- 9561849
- Subdivision:
- Hutchinsons Green Mountain
ADDITIONAL INFORMATION
$10,000 PRICE REDUCTION!! You won't find another home this meticulously maintained & updated. As you approach the front steps you will notice the beautiful Anderson doors & windows & the maintenance free siding. Fall in love as you walk through the front door into the formal living room w/vaulted ceilings, skylights, & plantation shutters. The formal dining room is a generous size for all your family gatherings. Enjoy cooking in the updated eat in kitchen featuring slab granite counters, SS appliances, Italian stone tile flooring, newer disposal & large pantry. Step down into the family room w/wet bar, built in bookcase, gas fireplace & hardwoods leading from sliding door to the the garage entry door. No tracking dirt on the carpet! The sliding door flows out to the spacious covered patio w/newer Resin covered floor. Newer fencing across the back, large shed, concrete pad w/large fence gate access for trailer or "toys". This home features a sprinkler system front & back & a Leaf Filter gutter system for easy maintenance. Add the owned solar panels & smart Thermostat for low electric bills & new roof to round out the exterior features. Lower level features a half bath w/granite counter & fern patterned glass window as well as a laundry room w/front loading Samsung washer & dryer included. Oversized 2 car garage features built in shelving, garage fridge, opener & newer grg. door. Unfinished basement features crawl space storage, a utility sink, & a new hot water heater. Continue to the upper level w/4 bedrooms & full bath & attic fan. The large master suite boasts a walk in closet, double sink vanities w/granite counters, corner shower, & fern patterned roll out window in the bathroom. Additional features include extra wide driveway for RV parking, no covenants, smoke free, & new window treatments. Easy access to C470, Green Mountain shopping, restaurants, parks & walking trails minutes away! Come & see this beautiful property & make it your next home!
$525,000
2160 Reed Drive Lakewood, CO 80214
- Type:
- Single Family
- Sq.Ft.:
- 1,050
- Status:
- Active
- Beds:
- 3
- Lot size:
- 0.21 Acres
- Year built:
- 1961
- Baths:
- 1.00
- MLS#:
- 9941480
- Subdivision:
- Edgewater
ADDITIONAL INFORMATION
Lakewood brick rancher on a great lot and within walking distance to Edgewater and Sloan's Lake! 2160 Reed is a three bedroom, one bathroom house near schools and parks on a treed lot with a large, attached garage and off street parking that is perfect for any recreational vehicle or your guests vehicles. Inside, a large picture window in the living room lets the Colorado sun stream in, and there are original hardwood floors throughout. The first of the 3 bedrooms functions as the primary and has plenty of room for a king sized bed, the second bedroom is perfect for guests and the third bedroom at the heart of the home makes for a great home office and additional space and storage. The galley style kitchen has ample cabinetry, newer stainless appliances and a functional eat-in dining area. There is a lovely sunroom that is just asking to be filled with plants and greenery, and it's also a peaceful place to catch the sunrise on a quiet morning. The expansive backyard has two large planter boxes with drip irrigation, two storage sheds that are both included, as well as a concrete pad for all your grilling and outdoor cooking needs. This adorable home is sits on a quiet street, with parks and schools within walking distance, and Edgewater and Sloan's Lake are just a bike ride away! A truly desirable home at a very reasonable price.
- Type:
- Other
- Sq.Ft.:
- 580
- Status:
- Active
- Beds:
- 1
- Year built:
- 1983
- Baths:
- 1.00
- MLS#:
- 2281537
- Subdivision:
- Plaza Del Lago
ADDITIONAL INFORMATION
Charming Condo Near Sloan's Lake! Discover your perfect oasis in this beautifully updated 1-bedroom, 1-bathroom condo, just two blocks from the stunning Sloan's Lake! Nestled on a peaceful street, this first-floor gem offers the ultimate in convenience and comfort. Features You'll Love: *Modern Upgrades: Enjoy sleek updated appliances, stylish cabinets, and gorgeous countertops that make cooking a delight. *Covered Parking: Say goodbye to winter woes! No more shoveling snow to access your car-your covered parking spot awaits. *Prime Location: Just a short stroll to the lake, and minutes from trendy eateries, bars and steps from public transportation. Experience the vibrant local scene at your doorstep! This condo is perfect for those seeking a serene lifestyle without sacrificing accessibility. Don't miss out-schedule your tour today and make this cozy retreat your new home!
- Type:
- Condo
- Sq.Ft.:
- 580
- Status:
- Active
- Beds:
- 1
- Year built:
- 1983
- Baths:
- 1.00
- MLS#:
- 2281537
- Subdivision:
- Plaza Del Lago
ADDITIONAL INFORMATION
Charming Condo Near Sloan's Lake! Discover your perfect oasis in this beautifully updated 1-bedroom, 1-bathroom condo, just two blocks from the stunning Sloan's Lake! Nestled on a peaceful street, this first-floor gem offers the ultimate in convenience and comfort. Features You'll Love: *Modern Upgrades: Enjoy sleek updated appliances, stylish cabinets, and gorgeous countertops that make cooking a delight. *Covered Parking: Say goodbye to winter woes! No more shoveling snow to access your car—your covered parking spot awaits. *Prime Location: Just a short stroll to the lake, and minutes from trendy eateries, bars and steps from public transportation. Experience the vibrant local scene at your doorstep! This condo is perfect for those seeking a serene lifestyle without sacrificing accessibility. Don’t miss out—schedule your tour today and make this cozy retreat your new home!
- Type:
- Single Family
- Sq.Ft.:
- 1,779
- Status:
- Active
- Beds:
- 3
- Lot size:
- 0.13 Acres
- Year built:
- 1972
- Baths:
- 3.00
- MLS#:
- 3640362
- Subdivision:
- Villas
ADDITIONAL INFORMATION
**OPEN HOUSE SUNDAY, NOVEMBER 10TH - 1PM - 3PM** Welcome to this NEWLY UPDATED, 50+ Lifestyle, 3 bedroom, 3 bath home that is **walking distance to Belmar** where the best of Colorado's dining & shopping can be found! You will love the NEW GRANITE kitchen countertops; NEW Stainless Steel appliances including refrigerator, dishwasher, oven/range, microwave, sink & lights! NEW front door! NEW HVAC & AC with a brand new 10-year warranty! NEW exterior trim & stair paint! Five-year roof certification. And it gets even better - the interior is sparkling with NEW paint! The lower level includes the 2-car attached garage with no steps into the large family room, laundry and 1/2 bath with new vanity, mirror & lights. The main level is complete with an extra-large living room with NEW carpet, wood burning fireplace, dining area and the fully equipped kitchen with breakfast nook. Head upstairs and you will fall in love with the mountain views from the primary bedroom with NEW carpet and the 3/4 bath with NEW tiled floors & lots of closet and storage space! The morning sun streams into the windows in the remaining 2 bedrooms boasting NEW carpeting that share the full bath across the hall! One of them has built-in shelving to make the perfect office or study room. This home is one of just a few in the Villas that has a large unfinished basement where you will find the NEW HVAC and newer (2021) water heater along with tons of storage space and room for a workshop! The back patio comes furnished with a large dining table and outdoor seating where you will enjoy your cozy, private space reading your favorite book with a cup of warm apple cider. The back gate opens to a greenbelt that is perfect for walking pets and is just a few steps away from the neighborhood garden. You can grow your favorite summertime veggies and see them from your window! The work is complete! All you need to do is move in and enjoy your Authentic Colorado Lifestyle!
- Type:
- Condo
- Sq.Ft.:
- 688
- Status:
- Active
- Beds:
- 1
- Year built:
- 1972
- Baths:
- 1.00
- MLS#:
- 6919383
- Subdivision:
- Quail Run Condos
ADDITIONAL INFORMATION
This private condo sitting at the end of a beautiful courtyard with professionally landscaped grounds awaits its new owner!! Located in Applewood, Colorado. Ten minutes West of Downtown Denver with easy access to Interstates 70, 76, 25 U.S. 6, and C-470. Light rail within a mile away can take you directly to I-70 providing quick and easy access to the mountains. There are many close shopping and dining opportunities in the Denver West Village. Outside recreation just across the street with green open space, dog walking trails, Crown Hill Lake Park, as well as a new Playground & Picnic Area. The condo has two balconies and a private covered parking spot. Open floor plan with updated kitchen and bathroom. New paint, appliances stay, affordable HOA with Pool and Club House. OPEN HOUSE SATURDAY 10/12 11-3 Come Say Hello!!
$699,900
1780 Cody Street Lakewood, CO 80215
- Type:
- Single Family
- Sq.Ft.:
- 2,082
- Status:
- Active
- Beds:
- 5
- Lot size:
- 0.33 Acres
- Year built:
- 1954
- Baths:
- 2.00
- MLS#:
- 5756275
- Subdivision:
- Morse Park
ADDITIONAL INFORMATION
Quality brick duplex in excellent location with great rental history. Incredible option to occupy one half & rent out the other! One side has a beautiful, recently updated kitchen with stainless steel appliances & renovated bath, the other kitchen is in good condition & very functional, or a few updates will help it shine (cabinet repairs to be made prior to closing) - both sides have extensive hardwood flooring, new interior paint, double pane windows, one covered patio & one enclosed patio for desirable additional living space. The huge lot offers excellent outdoor space for both units & the back yards feel very private with fencing separating the back yards & rear entries to the properties & a beautiful perimeter live edge fence gives a sense or privacy & isolation while enjoying the outdoors. The Morse Park Pool & Park are within walking distance offering a seasonal outdoor pool with slide, soccer, softball/baseball, a playground, basketball courts, horseshoe pits, picnic tables & tennis courts! The Oak Creek light rail station is 2 miles away, you can walk to the Garrison light rail stop & there are several walkable bus routes. Mere minutes to shopping, dining, professional services, grocery options, Denver West with the new Whole Foods flagship store under construction, the Colorado Mills Mall & movie theater, NREL, the newer St. Anthony's Hospital & the brand new Lutheran Hospital in Wheat Ridge at the new Clear Creek Crossing development. A short drive or bike ride to Sloan's Lake and Crown Hill Park and lake make this location a no-brainer for outdoor enthusiasts & home bodies alike. FHA duplex financing available for the savvy investor who plans on living in one side for at least 12 months after purchase. Partial basement on one side provides excellent storage & additional space. Start or add to your investment portfolio with this wonderful property. Detached 2 car garage on the north side of the lot, driveway parking & abundant street parking.
$239,900
1847 Quail 10 St Lakewood, CO 80215
- Type:
- Other
- Sq.Ft.:
- 688
- Status:
- Active
- Beds:
- 1
- Year built:
- 1972
- Baths:
- 1.00
- MLS#:
- 6919383
- Subdivision:
- Quail Run Condos
ADDITIONAL INFORMATION
This privatecondo sitting at the end of abeautifulcourtyard with professionally landscaped grounds awaits its newowner!! Located in Applewood, Colorado. Ten minutes West of Downtown Denver with easy access to Interstates70, 76, 25 U.S. 6, and C-470. Light rail within a mile away can take you directly to I-70 providing quick and easy access to the mountains. There are many close shopping and dining opportunities in the Denver West Village. Outside recreation just across the street with green open space, dog walking trails, Crown Hill Lake Park, as well as a new Playground & Picnic Area. The condo has two balconiesand a private covered parking spot. Open floor plan with updated kitchen and bathroom. New paint, appliances stay, affordable HOA with Pool and Club House. OPEN HOUSE SATURDAY 10/12 11-3 Come Say Hello!!
$1,475,000
2264 S Ochard Street Lakewood, CO 80228
- Type:
- Single Family
- Sq.Ft.:
- 4,195
- Status:
- Active
- Beds:
- 5
- Lot size:
- 0.17 Acres
- Year built:
- 2017
- Baths:
- 5.00
- MLS#:
- 3073711
- Subdivision:
- Solterra Sub Flg 13
ADDITIONAL INFORMATION
Welcome to this exquisite home in the coveted Solterra community—a true gem offering both luxury and comfort. Built in 2017, this imaculantly maintained residence radiates elegance from the moment you step inside. The main floor greets you with rich wood flooring that extends throughout, enhancing the home’s sophisticated ambiance. An open formal dining area, complete with a butler's pantry, seamlessly connects to the adjacent kitchen. Here, elegant maple wood cabinets and stainless steel appliances flow into a bright living room featuring high ceilings, abundant natural light, and a cozy fireplace. A private office with elegant glass double doors provides a serene workspace, perfect for focused work or quiet reflection. The main floor’s functionality is further enhanced by a mudroom with custom-built shelving with additional storage space and a convenient half bath. Step outside to the backyard, where an extended covered patio with stamped concrete invites outdoor gatherings. An additional outdoor courtyard, surrounded by mature trees and featuring a cozy fireplace, offers a tranquil retreat. Venture upstairs, the spacious Primary bedroom features a private balcony with mountain views, a luxurious five-piece bath, and a versatile area ideal for a decorative piece or vanity table. Two additional bedrooms with custom closet shelving share a well-appointed Jack and Jill full bathroom. A loft or study with built-in cabinets and a conveniently located laundry room complete this level. The fully finished basement provides ample space for entertaining, with two bedrooms(one featuring an ensuite full bath) and an additional full bath adjacent to the second bedroom. Boasting high end builder options and upgrades, this home reflects impeccable taste and attention to detail. Competitively priced and ready for a quick move-in. Don’t miss the opportunity to own this extraordinary home. Professional photograph coming soon 10/6/2024
- Type:
- Townhouse
- Sq.Ft.:
- 1,312
- Status:
- Active
- Beds:
- 2
- Lot size:
- 0.2 Acres
- Year built:
- 1982
- Baths:
- 3.00
- MLS#:
- 1675620
- Subdivision:
- Southampton
ADDITIONAL INFORMATION
Welcome Home! This charming Southampton Townhome is a highly desired community, feeding into the coveted Jefferson County School District. This home is conveniently located with just a 15-minute commute to downtown Denver, or the magnificent Rockies - a perfect blend of comfort, style, and convenience. Step inside to a bright and open floorplan that effortlessly transitions from the main entry, with a powder and laundry room, into the cozy living space, complete with a wood-burning fireplace, large windows and a sliding glass door to the back patio. The kitchen boasts stainless steel appliances and granite tile countertop. There is Central Air, a newer roof, new hot water heater & newer HVAC system. Upstairs, are two primary bedrooms each with their own en-suite bathroom and walk in closets, offering privacy and ample space for comfortable living. A private patio area in the front of the unit is ideal for al fresco dining and entertaining guests. Parking is a breeze with a one-car detached garage and one reserved parking space. This community offers well maintained amenities including a pool, tennis courts, clubhouse and a nearby park. There is easy access to shopping, dining, and everything Denver has to offer. This home is truly a gem that combines modern living with suburban charm. Schedule your showing today!
- Type:
- Other
- Sq.Ft.:
- 1,312
- Status:
- Active
- Beds:
- 2
- Lot size:
- 0.2 Acres
- Year built:
- 1982
- Baths:
- 3.00
- MLS#:
- 1675620
- Subdivision:
- Southampton
ADDITIONAL INFORMATION
Welcome Home! This charming Southampton Townhome is a highly desired community, feeding into the coveted Jefferson County School District. This home is conveniently located with just a 15-minute commute to downtown Denver, or the magnificent Rockies - a perfect blend of comfort, style, and convenience. Step inside to a bright and open floorplan that effortlessly transitions from the main entry, with a powder and laundry room, into the cozy living space, complete with a wood-burning fireplace, large windows and a sliding glass door to the back patio. The kitchen boasts stainless steel appliances and granite tile countertop. There is Central Air, a newer roof, new hot water heater & newer HVAC system. Upstairs, are two primary bedrooms each with their own en-suite bathroom and walk in closets, offering privacy and ample space for comfortable living. A private patio area in the front of the unit is ideal for al fresco dining and entertaining guests. Parking is a breeze with a one-car detached garage and one reserved parking space. This community offers well maintained amenities including a pool, tennis courts, clubhouse and a nearby park. There is easy access to shopping, dining, and everything Denver has to offer. This home is truly a gem that combines modern living with suburban charm. Schedule your showing today!
$583,900
970 Harlan Street Lakewood, CO 80214
- Type:
- Single Family
- Sq.Ft.:
- 1,800
- Status:
- Active
- Beds:
- 3
- Lot size:
- 0.24 Acres
- Year built:
- 2024
- Baths:
- 3.00
- MLS#:
- 9253400
- Subdivision:
- Golf Club Acers
ADDITIONAL INFORMATION
New Construction near West Line Villiage. Spacious living area, big chef's kitchen made for entertaining or intimate gatherings of friends. Wide wrap around front porch. Deck for your grill. EV Charger. This half-duplex sits on 1/4 acre on a quiet, block. This is a four duplex subdivision with a private drive isle, private gated yards and ample exterior grounds for that relaxed urban feeling. Everything is new. Windows, doors, etc. You name it. All new appliances, new furnace, new on-demand hot water heater, etc. Builders Warranty. Upstairs boasts a spacious primary suite with plenty of room to live in comfortably. High, vaulted ceilings in every upper bedroom. Primary bathroom with double vanity, quartz countertops a private water closet and custom shower. The other two upper bedrooms are split by a comfortable custom bath, perfect for easy, hassle free living. Association dues cover all your homeowners insurance and snow removal. Come be a part of a lovely little community where you can plant a garden, have a fenced area for your pet, garage your vehicles and enjoy City living in Colorado.
- Type:
- Single Family
- Sq.Ft.:
- 2,316
- Status:
- Active
- Beds:
- 3
- Lot size:
- 0.44 Acres
- Year built:
- 1962
- Baths:
- 2.00
- MLS#:
- 6706597
- Subdivision:
- Daniels Gardens
ADDITIONAL INFORMATION
Great fixer upper in wonderful area. Almost 1/2 acre property. Spacious layout. Roof 2017.
- Type:
- Single Family
- Sq.Ft.:
- 2,367
- Status:
- Active
- Beds:
- 4
- Lot size:
- 0.05 Acres
- Year built:
- 2013
- Baths:
- 4.00
- MLS#:
- 8170758
- Subdivision:
- Villa Italia Shopping Center Flg11
ADDITIONAL INFORMATION
Come check out this light and bright attached Single Family Home in the heart of Belmar! This home features 4 bedrooms and 3 ½ baths, a large loft space, perfect for a home office, media room, gym or play area. The spacious main level features, hardwood flooring, gas fireplace and a ½ bath. Relax in your private fenced in patio surrounded by mature trees. The kitchen showcases granite counter tops, stainless steel appliances, slide out cabinetry, pantry closet, large eat-in island. The fully finished basement features the 4th bedroom complete with a full bathroom, high ceilings and recessed lighting. This home was recently repainted and new carpet upstairs. Central air condition and forced air. Two car attached garage. Close to restaurants, shopping, parks, outdoor concerts in the summer and ice skating in the winter. You won’t want to miss this one!
- Type:
- Single Family
- Sq.Ft.:
- 1,116
- Status:
- Active
- Beds:
- 4
- Lot size:
- 0.24 Acres
- Year built:
- 1960
- Baths:
- 3.00
- MLS#:
- 7083456
- Subdivision:
- Ferrara Gardens
ADDITIONAL INFORMATION
Lovely brick ranch in Green Mountain! The main level features a Primary Suite with large walk-in closet and attached bath, plus a secondary bedroom and full bath just off the hallway. Open living area and kitchen with island and space for a small dining table. The Kitchen features white shaker cabinets, quartz countertops and stainless steel appliances. New luxury vinyl plank flooring and new carpet throughout. The basement features 2 additional bedrooms, full bath, spacious living area and large laundry/utility room. Enjoy an expansive private yard with new sod, privacy fence, sprinkler system, and storage shed. One car attached drywalled garage plus attached carport with shiplap ceiling and lighting above. Professionally landscaped front yard with sprinkler system. Just 7 minutes to Belmar Shopping District and 5 minutes to 6th Ave.
| Listing information is provided exclusively for consumers' personal, non-commercial use and may not be used for any purpose other than to identify prospective properties consumers may be interested in purchasing. Information source: Information and Real Estate Services, LLC. Provided for limited non-commercial use only under IRES Rules. © Copyright IRES |
Andrea Conner, Colorado License # ER.100067447, Xome Inc., License #EC100044283, [email protected], 844-400-9663, 750 State Highway 121 Bypass, Suite 100, Lewisville, TX 75067

Listings courtesy of REcolorado as distributed by MLS GRID. Based on information submitted to the MLS GRID as of {{last updated}}. All data is obtained from various sources and may not have been verified by broker or MLS GRID. Supplied Open House Information is subject to change without notice. All information should be independently reviewed and verified for accuracy. Properties may or may not be listed by the office/agent presenting the information. Properties displayed may be listed or sold by various participants in the MLS. The content relating to real estate for sale in this Web site comes in part from the Internet Data eXchange (“IDX”) program of METROLIST, INC., DBA RECOLORADO® Real estate listings held by brokers other than this broker are marked with the IDX Logo. This information is being provided for the consumers’ personal, non-commercial use and may not be used for any other purpose. All information subject to change and should be independently verified. © 2024 METROLIST, INC., DBA RECOLORADO® – All Rights Reserved Click Here to view Full REcolorado Disclaimer
Lakewood Real Estate
The median home value in Lakewood, CO is $555,000. This is lower than the county median home value of $601,000. The national median home value is $338,100. The average price of homes sold in Lakewood, CO is $555,000. Approximately 55.31% of Lakewood homes are owned, compared to 39.92% rented, while 4.77% are vacant. Lakewood real estate listings include condos, townhomes, and single family homes for sale. Commercial properties are also available. If you see a property you’re interested in, contact a Lakewood real estate agent to arrange a tour today!
Lakewood, Colorado has a population of 155,608. Lakewood is less family-centric than the surrounding county with 26.53% of the households containing married families with children. The county average for households married with children is 31.13%.
The median household income in Lakewood, Colorado is $75,343. The median household income for the surrounding county is $93,933 compared to the national median of $69,021. The median age of people living in Lakewood is 38.4 years.
Lakewood Weather
The average high temperature in July is 88 degrees, with an average low temperature in January of 18.3 degrees. The average rainfall is approximately 17.8 inches per year, with 64.6 inches of snow per year.
