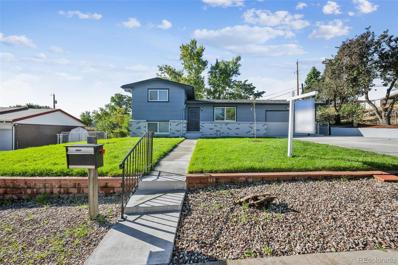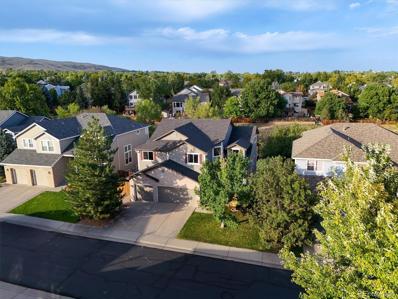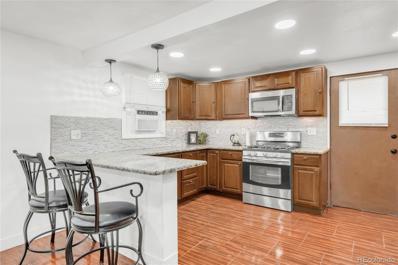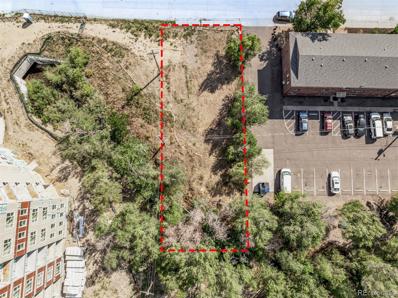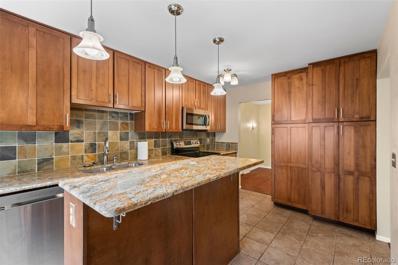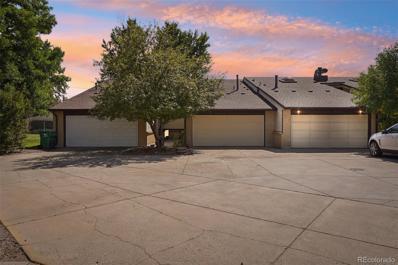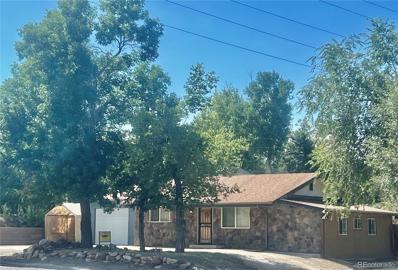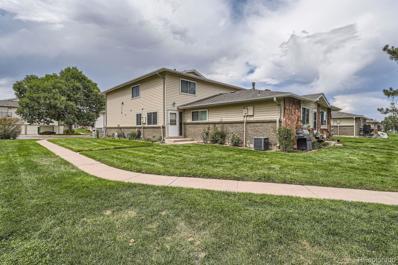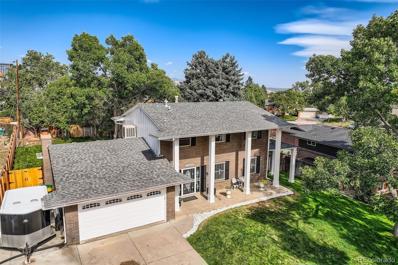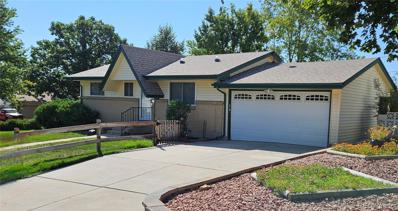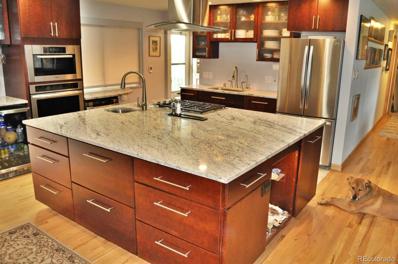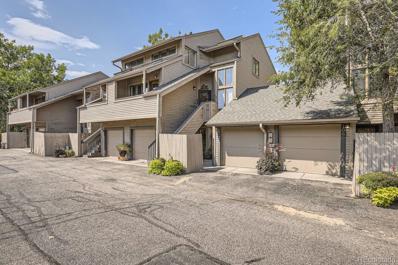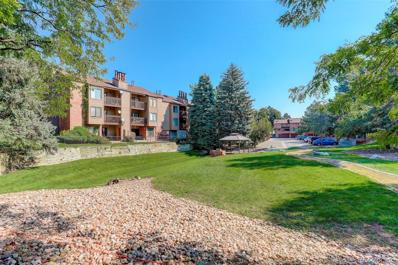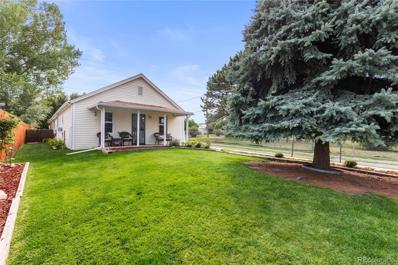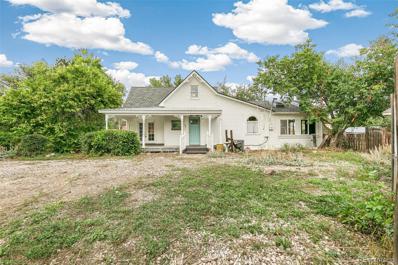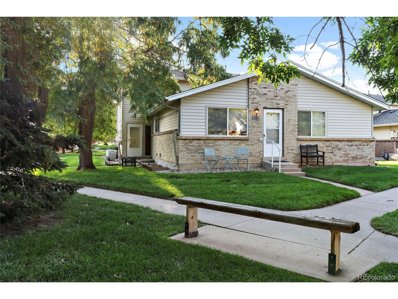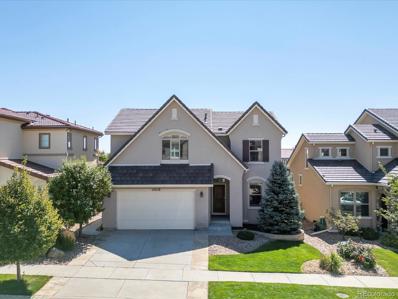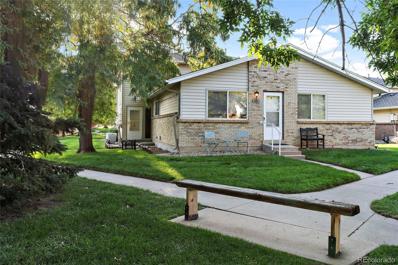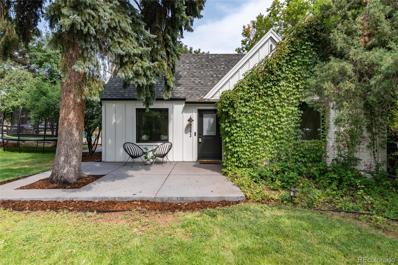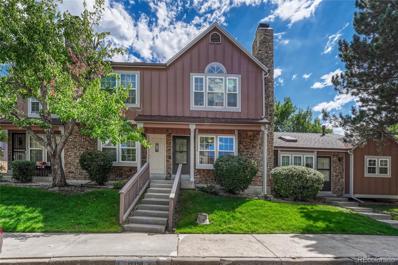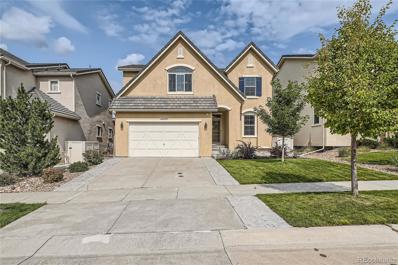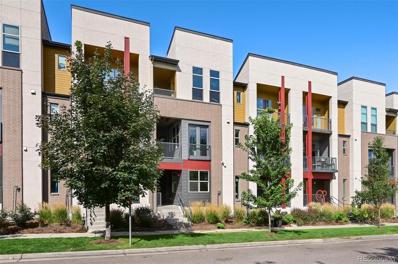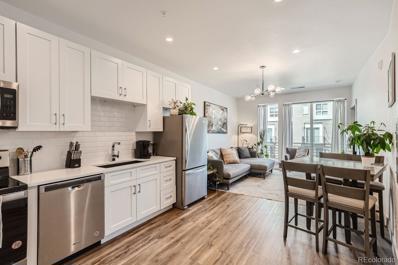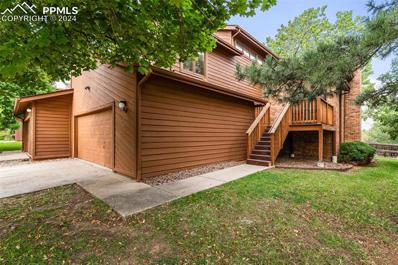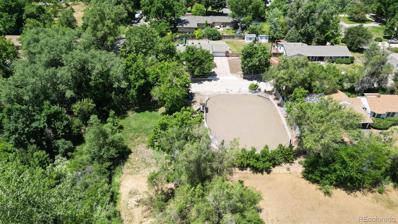Lakewood CO Homes for Rent
- Type:
- Single Family
- Sq.Ft.:
- 1,238
- Status:
- Active
- Beds:
- 3
- Lot size:
- 0.22 Acres
- Year built:
- 1961
- Baths:
- 2.00
- MLS#:
- 2677132
- Subdivision:
- Briarwood
ADDITIONAL INFORMATION
- Type:
- Single Family
- Sq.Ft.:
- 3,573
- Status:
- Active
- Beds:
- 5
- Lot size:
- 0.14 Acres
- Year built:
- 1996
- Baths:
- 4.00
- MLS#:
- 8678910
- Subdivision:
- Hutchinsons Green Mountain Village Flg #58
ADDITIONAL INFORMATION
Welcome to this Outstanding Remodeled Hutchinsons Green Mountain Home backing to Open Space! There is so much to love about this Family oriented Home and Neighborhood. Pride of ownership shows while boasting vaulted ceilings, multiple over-sized living spaces, 5 Bedrooms and 4 Bathrooms. A true Entertainers dream while serving as a highly functional Family Home. En-suite bathrooms throughout allow privacy as needed. All New Windows, Stairs, Deck and Flooring! Huge Kitchen, SS Appliances, Eat-In Bar and Island. Open concept garden-level basement. 3 Car Garage, Ample storage, newer Roof, Furnace and hot water heater. Low HOA. Enjoy endless Trails/Parks/Lakes from your front door at Bear Creek Lake State Park, Green Mountain and Red Rocks.
$469,000
5353 W 4th Avenue Lakewood, CO 80226
- Type:
- Single Family
- Sq.Ft.:
- 1,463
- Status:
- Active
- Beds:
- 4
- Lot size:
- 0.19 Acres
- Year built:
- 1955
- Baths:
- 2.00
- MLS#:
- 7587960
- Subdivision:
- Lakewood Terrace
ADDITIONAL INFORMATION
HELLO INCOME POTENTIAL! Basement apartment with separate exterior entrance and kitchen. This is an opportunity you can't afford to miss! Recently remodeled kitchen on the main floor of the house, complete with stainless steel appliances and sleek granite countertops. Central air and ceiling fans throughout. The 8,233-sf lot allows you to dream of a homestead in the city! There’s plenty of space for your RV, toys, or if you have a contractor biz, etc., there is an abundance of space for your vehicles!! NO HOA Located near Downtown Denver, Red Rocks Amphitheater, Blackhawk, and the I-70 corridor, this home is perfect for mountain getaways. Plus, there's a RTD bus route, parks, and The Shops at Belmar with a plethora of dining and entertainment options right at your doorstep. So, what are you waiting for? Come home to Lakewood, Colorado and experience the perfect blend of modern comfort and timeless charm. *Servicio en tu idioma*
- Type:
- Land
- Sq.Ft.:
- n/a
- Status:
- Active
- Beds:
- n/a
- Baths:
- MLS#:
- 3768584
- Subdivision:
- Lakewood
ADDITIONAL INFORMATION
Welcome to your prime location 5plex or 6plex development project! Priced to sell. Currently offering 7735 W 12th Ave, a 16,785 SQ FT. 0.39 Acre Multi-family Residential Mixed-Use Lot within walking distance to the Wadsworth/Colfax light rail station and improvement area. This lot possesses a frontage of 93 FT. facing south onto W 12th Ave looking towards the Jefferson County Open School. New buildings and development surround the area. For your due diligence; City of Lakewood past approval: Dakota five-plex: Major Site Plan: Case #SP06025 or Preplanning site plan/commitment letter: case # ZP17059 Zoning; Mixed Use - Residential - Transit The M-R-T district is intended to allow for compact multifamily residential development with varying densities as well as office and retail uses generally along local and minor collector streets. The Transit context reflects the most pedestrian oriented environment, and requires that buildings be located within a short distance of adjacent public streets. Easy Access to 6th Ave, Light Rail Station, West Colfax Avenue and Sloan's Lake. Survey available in supplements.
$475,000
141 S Upham Court Lakewood, CO 80226
- Type:
- Single Family
- Sq.Ft.:
- 2,339
- Status:
- Active
- Beds:
- 3
- Lot size:
- 0.08 Acres
- Year built:
- 1968
- Baths:
- 3.00
- MLS#:
- 8844813
- Subdivision:
- Villas
ADDITIONAL INFORMATION
Beautifully maintained and lovingly cared-for multi-level home with basement in the choice adult community (55+)! This home provides space and comfort with proximity to shopping and other amenities. Take time to note the pleasing patio of this home on the south side, which gets excellent natural light. Notice the striking hardwood floors that welcome you into the home through the foyer and the comfortable and warm living room. Off the living room is the entrance to an appealing side-yard patio with tons of natural light open to the south. The home has a nice-sized dining area, and the stunning kitchen boasts high-end cabinetry, granite countertops with ample workspace, convection/microwave, kitchen island, and SS range. A few steps bring you up one level to the spacious primary bedroom and charming primary bathroom. The upper level also includes another bedroom with ample storage and a full bathroom. Down one level from the main floor brings you to an excellent entry way off the garage that could be a great mud room or office. One more level down is a large, welcoming, and cozy family room with a legal bedroom and a three-quarter bathroom. This home is close to the Belmar shopping area with great restaurant options and just minutes to 6th Avenue and downtown Denver or the foothills and activities to enjoy in the mountains. This must-see home will offer you the quiet environment and the relaxing comfort you want in an adult community!
- Type:
- Townhouse
- Sq.Ft.:
- 1,595
- Status:
- Active
- Beds:
- 2
- Year built:
- 1978
- Baths:
- 2.00
- MLS#:
- 6943194
- Subdivision:
- Renaud Place
ADDITIONAL INFORMATION
Charming split-level townhouse in a sought-after Lakewood neighborhood! This home offers 2 bedrooms, 2 bathrooms, a 2-car attached garage, and a flat driveway that accommodates up to 4 vehicles. The upper level boasts a Living Room with vaulted ceilings and a skylight, a cozy wood-burning fireplace with a stone pillar surround, and a dining area adjacent to the kitchen. Features include newer carpet, refreshed bathrooms, and a master bedroom with a spacious walk-in closet. The lower bathroom is equipped with a step-in tub and a newly installed custom tile shower. Motion-sensor lights are thoughtfully placed throughout the home. Outside, you'll find well-established rose bushes and an apple tree. Don’t miss the opportunity—schedule your private showing today!
- Type:
- Single Family
- Sq.Ft.:
- 1,112
- Status:
- Active
- Beds:
- 2
- Lot size:
- 0.26 Acres
- Year built:
- 1963
- Baths:
- 2.00
- MLS#:
- 8691323
- Subdivision:
- Cedar Crest
ADDITIONAL INFORMATION
Showstopping Single Family home on an amazing quarter acre lot; this updated ranch offers a lovely open feel floor plan; lots of cool features; large garage with tall cielings; ample offstreet parking spaces; Newer furnace and AC; The Master bath is like a resort and is ready to help you relax at the end of the day. Owned solar;smart thrmostat,wifi garage opener; accent lights; Bluetooth built in surround sound. Large fenced backyard with nice Patio for BBQ's. Sunset Park is right down the street offering a oasis feeling walking path and great Playground. Turn Key.. R-1-6 Zoning
- Type:
- Townhouse
- Sq.Ft.:
- 944
- Status:
- Active
- Beds:
- 2
- Year built:
- 1971
- Baths:
- 2.00
- MLS#:
- 3009518
- Subdivision:
- Hampden Villa
ADDITIONAL INFORMATION
Under $300K and Move in Ready Townhome in Lakewood's Hampden Villa Community. This 2Bdr/2Ba Townhome has Newer High Efficiency Windows throughout and a New Black Iron Bannister and Carpeted Stairs. Open floor plan gives Plenty of Space for the Living Area and Dining Area off the Kitchen. All Appliances Stay including the Washer and Dryer. Close to Hwy 285 makes a fast commute to the High Country, Red Rocks Amphitheatre and Lots of Local Trails for Hiking and Biking. Townhome comes with a Detached Shared Garage and an Additional Dedicated Parking Spot close by. Near by Schools and Shopping, Set your Private Showing Today!
- Type:
- Single Family
- Sq.Ft.:
- 2,765
- Status:
- Active
- Beds:
- 6
- Lot size:
- 0.24 Acres
- Year built:
- 1967
- Baths:
- 4.00
- MLS#:
- 9999697
- Subdivision:
- Green Mountain
ADDITIONAL INFORMATION
A Dream Home Awaits – Your Perfect Retreat! This home is the definition of move-in ready, offering a stunning array of modern updates and thoughtful design. From the moment you step inside, you'll be captivated by the brand-new flooring, plush carpeting, updated doors, and fresh trim throughout. Every room shines with the abundant natural light complemented by the newly installed can lighting. The spacious kitchen is an entertainer's dream, featuring a large bar perfect for hosting gatherings or enjoying casual meals. The luxurious Master Suite is your personal sanctuary, complete with a beautifully updated bathroom and a private deck that overlooks the serene backyard. Whether you're relaxing with a morning coffee or hosting friends, the expansive covered patio and mature trees offer an ideal outdoor setting for year-round enjoyment. Looking for parking space? The generous RV/Trailer parking area accommodates rigs of any size, making this home perfect for adventure-seekers. Plus, you'll love the quiet, secluded neighborhood with direct access to scenic biking and hiking trails right outside your front door. Location, location, location! Enjoy unparalleled access to major routes like 6th Avenue, C-470, I-70, and I-25, putting the best of the city just minutes away while still feeling worlds apart in this tranquil setting. Don’t wait—homes like this don’t last long! Schedule your showing today and imagine the possibilities of life in this amazing home!
- Type:
- Single Family
- Sq.Ft.:
- 1,872
- Status:
- Active
- Beds:
- 3
- Lot size:
- 0.21 Acres
- Year built:
- 1962
- Baths:
- 2.00
- MLS#:
- 4474999
- Subdivision:
- Briarwood Hills 5th Flg
ADDITIONAL INFORMATION
Welcome to your cozy retreat in the highly sought-after Briarwood Hill neighborhood! This warm and inviting home features wood flooring throughout the main level, seamlessly flowing between the spacious living, dining and kitchen areas creating a smooth flow through the main floor. Large windows and Sun Tubes flood the area with natural light, giving it a bright and airy feel. The kitchen is delightful with stunning granite countertops, sleek white appliances, and a marble backsplash. Traditionally upgraded throughout. Just steps away, you'll find a charming covered patio with mature trees and landscape adjoining a separate enclosed space, ideal for a remote office or workout area. The main floor also offers a sizable Primary Bedroom that comfortably fits a King bed, with easy access to a generous walk-in closet and entrance to the main floor bathroom for ultimate comfort and convenience. Head downstairs to a cozy basement featuring plush carpeting throughout. The recreation room is perfect for game nights or movie marathons, complete with a wet bar and space for a beverage fridge. In the basement enjoy large, well-lit bedrooms with egress windows and ample closet space. For added convenience, the laundry room offers large countertops and custom cabinetry, making laundry chores a breeze. Don’t miss this fantastic opportunity!
- Type:
- Single Family
- Sq.Ft.:
- 2,663
- Status:
- Active
- Beds:
- 4
- Lot size:
- 0.22 Acres
- Year built:
- 1962
- Baths:
- 3.00
- MLS#:
- 3090387
- Subdivision:
- Green Mountain Flg # 1
ADDITIONAL INFORMATION
Welcome to your dream home in Lakewood! This stunning 4-bedroom, 3-bathroom property offers incredible views of Denver, Green Mountain, Denver Tech Center, and Pikes Peak. Situated in a quiet neighborhood, this home combines luxurious upgrades with a highly desirable location at an attractive price per square foot. Upon entering, you’re greeted by a welcoming foyer with a convenient coat closet. The main floor features two spacious bedrooms, including a master suite that boasts a Japanese toilet, jetted tub, glass walk-in shower, and a walk-in/through closet with a motion sensor light. The open living room, complete with a cozy wood-burning fireplace, flows seamlessly into the gourmet kitchen. A chef's delight, the kitchen is equipped with Miele and KitchenAid double ovens, a Sharp drawer microwave, Wolf stovetop, beverage cooler, soft-close cabinets, and a super silent Bosch dishwasher. The heated kitchen floor adds an extra layer of comfort during the colder months. Step outside to an expansive Trex deck overlooking a beautifully maintained garden. The backyard features a sprinkler system, a storage shed, and a second garage that could be converted into an RV pad. The finished basement provides additional living space with a second family room, two extra bedrooms (one currently used as an office with a cedar-lined walk-in closet), and a large utility room doubling as a laundry and workbench area. The basement also includes two sump pumps and a stylish three-quarter bathroom with a 49-inch vanity and tile flooring. Additional highlights include a hail-resistant roof installed in 2017, updated electrical with a new subpanel in the basement, radiant heating, a swamp cooler, double-pane windows throughout, and a two-car garage with extensive cabinetry. The kitchen also features a water purification system and a blower under the island that heats the living room.
- Type:
- Condo
- Sq.Ft.:
- 1,350
- Status:
- Active
- Beds:
- 2
- Year built:
- 1979
- Baths:
- 2.00
- MLS#:
- 6151950
- Subdivision:
- Clubside Green Condos
ADDITIONAL INFORMATION
RARE FIND! 1350 square foot Ranch (no stairs) with an attached garage plus one designated parking space and 3 outside areas, situated in a wonderful location next to a lovely wooded stream. This home features an open living room/dining area with a creekside view and new gas fireplace insert. Galley kitchen with newer stainless steel dishwasher and refrigerator, adjacent to a spacious dining nook. Additionally, there is a generous sized primary bedroom with a full bathroom, walk-in closet, as well as a creekside balcony. A second bedroom/office adjacent to a remodeled bathroom, and an outside patio. In-house laundry area with full size washer and dryer. Large remodeled tile foyer with coat closet and sitting area. This home is located in a quiet, low-traffic neighborhood with plenty of off street parking, yet it's only a short trip to downtown Denver, the new Lamar light rail station, shopping areas, mountains, and much more! Single story units are rare and do not come available very often. This is a MUST SEE!
- Type:
- Condo
- Sq.Ft.:
- 1,022
- Status:
- Active
- Beds:
- 2
- Year built:
- 1984
- Baths:
- 2.00
- MLS#:
- 7576761
- Subdivision:
- Telluride West
ADDITIONAL INFORMATION
Enjoy easy living in this 2 BEDROOM 2 BATHROOM END UNIT!! Located in the Telluride West community. You can enter from the back patio to avoid having to use the stairs. Open floor plan with Living Room that opens to the dining area and the kitchen with stainless steel appliances that stay. Sliding door in living room leads to private covered back patio with locking storage closet. Great place to relax. Living Room features a cozy wood burning fireplace. The primary bedroom has a private full-size bathroom and dual closets. There is a 2nd bedroom also with dual closets. A 2nd full-size bathroom. The washer and dryer are conveniently located in the unit. Central A/C. Low monthly HOA ($258) which includes 2 pools, 2 Hot tubs, 2 Clubhouses, water/sewer, trash/recycling, common area and grounds maintenance, exterior structure maintenance, snow removal, and recreation area with corn hole and pink pong. Reserved parking spot #113 and 3 visitor parking spots on the side of building. Just a short walk to Wright Park and trails. Close to shopping, Union Square restaurants, St Anthony’s hospital, Red Rocks Amphitheater, Red Rocks Community Center, and the Federal Center. Short distance to the light rail. Centrally located with easy access to 6th Avenue, I-70 or C-470 for easy commuting to the Mountains or Downtown Denver. This is low maintenance living at its best!!
- Type:
- Single Family
- Sq.Ft.:
- 1,298
- Status:
- Active
- Beds:
- 3
- Lot size:
- 0.32 Acres
- Year built:
- 1942
- Baths:
- 1.00
- MLS#:
- 6051557
- Subdivision:
- Daniels Garden
ADDITIONAL INFORMATION
Impeccable Lakewood Ranch On 13,768 Sq Ft Lot Zoned R-2!! Updated Windows / Newer Roof / Newer Gutters / Updated Kitchen / Updated Bathroom / Vinyl Siding / Covered Front Porch / Security Doors / Updated Electrical / Shed / New Garage Doors / Custom Cabinets / Stainless Steel Appliances / Soft Close Doors and Drawers / Hand Scraped Hardwood Floors / Dog Run / Shed / Fenced Yard / Tile Floors / Attic Storage / 6 Panel Doors / Backs Gary R McDonnell Park With Access To Trail!! Close To Highway Access, Restaurants, Local Bars, Light Rail, Bus Stop!! Location!! Location!! Location!! Lot Can Support Chickens, Ducks, Rabbits, Bees, Goats or Pigeons!!Check Out Supplements For R-2 Zoning!! ADU / House Hack / Duplex Lot / Home Business!! All Types Of Options For This Zoning!!
- Type:
- Single Family
- Sq.Ft.:
- 1,581
- Status:
- Active
- Beds:
- 3
- Lot size:
- 0.34 Acres
- Year built:
- 1912
- Baths:
- 1.00
- MLS#:
- 8672894
- Subdivision:
- O'kane
ADDITIONAL INFORMATION
The home is back on the market due to Buyer not related to the property. Their loss your gain. **Charming Diamond in the Rough 1912 Farmhouse Across from O'Kane Park in Lakewood, CO** Own a piece of history with this enchanting 1912 farmhouse, perfectly situated across from the beautiful O'Kane Park in Lakewood. This 3-bedroom, 1-bathroom home exudes old-world charm, offering a blend of vintage appeal and serene surroundings. Set on an expansive lot, this property features a classic garage/barn, ideal for storage or potential renovation, along with flourishing apple trees and grapevines, adding to the home's rustic charm. The large lot provides ample space for gardening, outdoor activities, or future expansion. It is located close to 13th Ave. light rail, 6th Ave. with quick access to Downtown, Mountains and Belmar shopping center. With O'Kane Park just steps away, you'll enjoy easy access to walking paths, playgrounds, and community events, all while living in the peaceful setting of this historic home. Don’t miss the opportunity to restore and make this unique farmhouse your own while embracing the vibrant community of Lakewood.
- Type:
- Other
- Sq.Ft.:
- 944
- Status:
- Active
- Beds:
- 2
- Lot size:
- 0.01 Acres
- Year built:
- 1971
- Baths:
- 2.00
- MLS#:
- 3744183
- Subdivision:
- Jefferson Green
ADDITIONAL INFORMATION
Welcome Home to a comfortable 2 bedroom 1 and 1/2 bath townhome with a 1 car attached garage! There is a storage closet located in the garage and an additional parking space in the lot, #27. All new carpet, fresh paint, new Whirlpool range and oven, refrigerator, dishwasher, LG washer, dryer, new furnace (January 3, 2024) and there is central air in the unit. The open floor plan is great for entertaining! The upstairs full bath has been completely remodeled! Unit #27 is located right across the street from the pool, greenway, and park. Located in the heart of Lakewood close to parks, trails, and shopping. There is easy access to Highway 285 and C-470, Bear Creek Lake Regional Park, Red Rock Amphitheater, and Green Mountain. Let's make your dream of home ownership a reality! Come see this move-in-ready townhome today!
$1,025,000
15518 Auburn Avenue Lakewood, CO 80228
- Type:
- Single Family
- Sq.Ft.:
- 2,924
- Status:
- Active
- Beds:
- 3
- Lot size:
- 0.14 Acres
- Year built:
- 2016
- Baths:
- 4.00
- MLS#:
- 6291359
- Subdivision:
- Solterra
ADDITIONAL INFORMATION
Welcome to the highly sought-after Solterra neighborhood! This home offers a seamless blend of luxury, views and convenience. Located just outside of the Denver metro area. Enjoy a scenic view with easy access to all the big city amenities, and easy access to head west to the mountains. The interior boasts custom cabinets and upgraded, high-end builder finishes throughout, creating an elegant and modern living space. A fully finished basement expands the living area, perfect for entertainment, relaxation, or can be easily converted in to a bedroom for a growing family. Large windows and strategic design provide stunning views of the surrounding landscape. With its premium features and prime location, this home is completely turn-key and ready for immediate move-in, offering both comfort and style in one of the most desirable communities!
- Type:
- Townhouse
- Sq.Ft.:
- 944
- Status:
- Active
- Beds:
- 2
- Lot size:
- 0.01 Acres
- Year built:
- 1971
- Baths:
- 2.00
- MLS#:
- 3744183
- Subdivision:
- Jefferson Green
ADDITIONAL INFORMATION
Welcome Home to a comfortable 2 bedroom 1 and 1/2 bath townhome with a 1 car attached garage! There is a storage closet located in the garage and an additional parking space in the lot, #27. All new carpet, fresh paint, new Whirlpool range and oven, refrigerator, dishwasher, LG washer, dryer, new furnace (January 3, 2024) and there is central air in the unit. The open floor plan is great for entertaining! The upstairs full bath has been completely remodeled! Unit #27 is located right across the street from the pool, greenway, and park. Located in the heart of Lakewood close to parks, trails, and shopping. There is easy access to Highway 285 and C-470, Bear Creek Lake Regional Park, Red Rock Amphitheater, and Green Mountain. Let's make your dream of home ownership a reality! Come see this move-in-ready townhome today!
- Type:
- Single Family
- Sq.Ft.:
- 1,294
- Status:
- Active
- Beds:
- 3
- Lot size:
- 0.15 Acres
- Year built:
- 1942
- Baths:
- 1.00
- MLS#:
- 2181057
- Subdivision:
- Smith Village
ADDITIONAL INFORMATION
Welcome to Your Dream Home in the Heart of the City. Step inside this beautifully remodeled gem and discover a perfect blend of modern comfort and classic charm. This home offers three spacious bedrooms and a stylishly updated bathroom, all set on an expansive lot that provides ample space for outdoor enjoyment. Every detail of this home has been thoughtfully renovated, featuring new doors and windows, fresh floors, and a stunning gourmet kitchen that will inspire your inner chef. The freshly painted interior adds a bright and welcoming atmosphere. With three inviting porches, you can start your mornings peacefully with the sounds of nature or unwind in the evenings with a glass of wine. The prime location offers easy access to everything the city has to offer, making this home as convenient as it is charming. This opportunity won’t last long—schedule your visit today and experience the perfect blend of comfort, style, and location. Back on the market due to buyer unable to close. Their loss is your gain! Information provided herein is from sources deemed reliable but not guaranteed and is provided without the intention that any buyer rely upon it. Listing Broker takes no responsibility for its accuracy and all information must be independently verified by buyers.
- Type:
- Townhouse
- Sq.Ft.:
- 1,000
- Status:
- Active
- Beds:
- 2
- Lot size:
- 0.02 Acres
- Year built:
- 1984
- Baths:
- 3.00
- MLS#:
- 8053141
- Subdivision:
- Discovery At Silvertree Ph 10
ADDITIONAL INFORMATION
Welcome to 1229 Flower Circle, a stunning home that combines modern elegance with thoughtful upgrades. Located in a peaceful community, this residence offers direct access to a scenic green space and walking path, perfect for those who enjoy an active lifestyle or quiet strolls. Step inside to find luxury laminate flooring that flows throughout the main living spaces, paired with beautifully hand-scraped ceilings and walls. The living room is anchored by a charming wood-burning fireplace, framed with a classic wood surround, creating a warm and inviting ambiance. A thoughtfully updated half bath features a furniture-style sink, granite countertops, and upgraded fixtures. Adjacent to the living area is a cozy dining space, ready to host your gatherings. The kitchen is a chef’s delight, boasting newer stainless steel Whirlpool appliances, granite countertops, a planter window, and built-in pantry shelving. With its stylish tiled backsplash and upgraded sink fixtures, this kitchen balances form and function effortlessly. The stackable washer and dryer are discreetly tucked away, offering convenience without compromising aesthetics. Ascend to the upper level, where plush carpeting softens the floors, except in the tastefully renovated bathrooms. Both bedrooms are generously sized, each with vaulted ceilings, skylights, and lighted ceiling fans. The primary suite includes an en suite bathroom with quartz countertops, a furniture-style sink, upgraded fixtures, and a tiled tub/shower area. The second bedroom mirrors this luxury, with its own en suite three-quarter bath, featuring similar high-end finishes. The fully fenced yard offers privacy and security, with a back gate that opens to a green space and walking path. Enjoy the patio for outdoor gatherings. This home combines comfort with a newer A/C condenser unit, style, and convenience, making it an ideal retreat for those seeking both relaxation and modern living. Home was under contract, but fell through due to loan.
- Type:
- Single Family
- Sq.Ft.:
- 2,124
- Status:
- Active
- Beds:
- 3
- Lot size:
- 0.14 Acres
- Year built:
- 2017
- Baths:
- 4.00
- MLS#:
- 4816665
- Subdivision:
- Solterra
ADDITIONAL INFORMATION
Welcome to Solterra and this two-story turnkey home situated on a cul-de-sac lot. With the vaulted ceilings and a fireplace. Upstairs, you'll find a convenient laundry room, a luxurious master suite, 2 additional bedrooms, and a versatile loft space. The finished basement adds extra living space with a spacious great room, a gym, and bathroom. Amenities include tennis courts, clubhouse with a pool and multipurpose rooms for events and gatherings. The community also has multiple parks, including three playgrounds for the kiddos. This is also a quick drive to Morrison where you can enjoy shopping and great restaurants and Bear Creek Lake for paddle boarding and other water activities. Green Mountain has many hiking and biking trails. You really cannot get a better spot in the Denver Metropolitan area for people who want an active lifestyle and quick access to the mountain corridor.
$675,000
537 S Upham Court Lakewood, CO 80226
- Type:
- Townhouse
- Sq.Ft.:
- 2,062
- Status:
- Active
- Beds:
- 3
- Lot size:
- 0.03 Acres
- Year built:
- 2017
- Baths:
- 4.00
- MLS#:
- 7886955
- Subdivision:
- Belmar
ADDITIONAL INFORMATION
Location, Location, Location, overlooking the park on a quiet treelined street. Welcome to 537 S Upham Court in the heart of Belmar, in Lakewood, Colorado. This beautiful 3-bedroom, 3.5-bathroom home offers 2,062 square feet of elegant living space with tall ceilings that create a bright and open atmosphere. The home features a spacious 2-car garage and stunning park views that provide a serene backdrop. Inside, the open-concept living area flows seamlessly into a modern kitchen with granite countertops and stainless steel appliances, perfect for entertaining and everyday living. Start your day with morning coffee on one of the east-facing decks, and wind down with an evening walk in the park with your pup. The primary suite upstairs offers a private retreat with a luxurious ensuite bathroom and a park view deck, while the ground-floor third bedroom is versatile, ideal as a bedroom or home office, and comes with its own ensuite bathroom. In addition to the home’s thoughtful design, you’ll enjoy easy access to public transportation, shopping, and dining, making this location both convenient and desirable. Experience the best of Lakewood living in this sought-after Belmar community. For more information, please visit https://bit.ly/UphamCt
- Type:
- Condo
- Sq.Ft.:
- 557
- Status:
- Active
- Beds:
- 1
- Year built:
- 2022
- Baths:
- 1.00
- MLS#:
- 5541749
- Subdivision:
- Edgewater
ADDITIONAL INFORMATION
This beautiful 1 bedroom unit offers low-maintenance living so you can enjoy everything city life offers! Located near the light rail, Sloan's Lake, Edgewater Marketplace, groceries, a library, parks and more. Only 2 years old, everything feels brand-new. A loft-style open floor plan lets in great light throughout. The kitchen has gorgeous quartz counters and stainless appliances. Beautiful vinyl flooring connects the entire space and recessed lighting keeps everything clean and modern. The bedroom is a good size and has a ceiling fan for comfort. A large walk-in closet with a barn door offers storage space and houses a full-size stackable washer and dryer. The bathroom has everything you need with a shower/tub combo and a large sink. Enjoy a morning coffee or evening drink on your private balcony. The building has an elevator and secure bike storage. The unit includes a deeded parking spot in the gated and covered garage and plenty of street parking for guests. *This home qualifies for KeyBank's No money down- NO PMI loan program AND for $5,000 Neighbors First KeyBank Grant that can be used towards closing costs. NO income restrictions.*
- Type:
- Townhouse
- Sq.Ft.:
- 2,852
- Status:
- Active
- Beds:
- 3
- Lot size:
- 0.04 Acres
- Year built:
- 1982
- Baths:
- 4.00
- MLS#:
- 9406094
ADDITIONAL INFORMATION
Welcome home to this beautifully maintained townhome that is perfectly situated between city and mountain life! This corner lot residence, surrounded by mature trees, boasts an effortless floor plan, with vaulted ceilings, large rooms, and large windows that flood the home with natural light. Pride of ownership is evident throughout, beginning with the spacious kitchen, which is complete with stainless steel appliances, new stovetop, gorgeous granite countertops, updated lighting and lots of cabinet space. There is also a nice built-in bar area in the formal dining area, which flows into a living room with a lovely wood burning fireplace. New windows have been updated throughout. Just off the formal dining space, you'll find a sizeable deck perfect for entertaining or enjoying your coffee or afternoon drinks outside! There are also newer floors throughout the main level. Head upstairs to the large primary suite with a newly updated bathroom, a very large walk-in closet, a five-piece ensuite bathroom with a brand new vanity, lighting, and brand new trendy tile! Thereâ??s a private deck just for you off this bedroom. Another bedroom is located on the upper level and is complete with dual closets and an ensuite bathroom. On the lowest level, you will find a garden level fully finished basement. It includes a hard to find kitchenette and an updated bathroom. It can be used as a private secondary living space, as an extra large living space and doubles as the 3rd bedroom. There is also a great 2 car attached garage. This gem is centrally located and a short distance to major highways for a quick trip to the mountains or Downtown Denver. Whether you want to cozy up by the wood-burning fireplace or go out and explore several nearby parks, this unbeatable home has something for everyone! This is such a great property!
$275,000
170 Yukon Street Lakewood, CO 80226
- Type:
- Land
- Sq.Ft.:
- n/a
- Status:
- Active
- Beds:
- n/a
- Lot size:
- 0.42 Acres
- Baths:
- MLS#:
- 2260490
- Subdivision:
- Sasnett Gardens
ADDITIONAL INFORMATION
Now is your opportunity to build your dream home in Sasnett Gardens. Centrally located, this property is less than 5 min from Belmar, 10 min to the light rail or riding trails, 15 min to Downtown, 20 min to Red Rocks, and an hour to world-class skiing. At nearly half an acre, there are so many possibilities to build what you desire. Don't settle for a cookie cutter new build, create your dreams here. Make something unique and beautiful while enjoying the privacy that this neighborhood brings.
Andrea Conner, Colorado License # ER.100067447, Xome Inc., License #EC100044283, [email protected], 844-400-9663, 750 State Highway 121 Bypass, Suite 100, Lewisville, TX 75067

Listings courtesy of REcolorado as distributed by MLS GRID. Based on information submitted to the MLS GRID as of {{last updated}}. All data is obtained from various sources and may not have been verified by broker or MLS GRID. Supplied Open House Information is subject to change without notice. All information should be independently reviewed and verified for accuracy. Properties may or may not be listed by the office/agent presenting the information. Properties displayed may be listed or sold by various participants in the MLS. The content relating to real estate for sale in this Web site comes in part from the Internet Data eXchange (“IDX”) program of METROLIST, INC., DBA RECOLORADO® Real estate listings held by brokers other than this broker are marked with the IDX Logo. This information is being provided for the consumers’ personal, non-commercial use and may not be used for any other purpose. All information subject to change and should be independently verified. © 2024 METROLIST, INC., DBA RECOLORADO® – All Rights Reserved Click Here to view Full REcolorado Disclaimer
| Listing information is provided exclusively for consumers' personal, non-commercial use and may not be used for any purpose other than to identify prospective properties consumers may be interested in purchasing. Information source: Information and Real Estate Services, LLC. Provided for limited non-commercial use only under IRES Rules. © Copyright IRES |
Andrea Conner, Colorado License # ER.100067447, Xome Inc., License #EC100044283, [email protected], 844-400-9663, 750 State Highway 121 Bypass, Suite 100, Lewisville, TX 75067

Listing information Copyright 2024 Pikes Peak REALTOR® Services Corp. The real estate listing information and related content displayed on this site is provided exclusively for consumers' personal, non-commercial use and may not be used for any purpose other than to identify prospective properties consumers may be interested in purchasing. This information and related content is deemed reliable but is not guaranteed accurate by the Pikes Peak REALTOR® Services Corp.
Lakewood Real Estate
The median home value in Lakewood, CO is $555,000. This is lower than the county median home value of $601,000. The national median home value is $338,100. The average price of homes sold in Lakewood, CO is $555,000. Approximately 55.31% of Lakewood homes are owned, compared to 39.92% rented, while 4.77% are vacant. Lakewood real estate listings include condos, townhomes, and single family homes for sale. Commercial properties are also available. If you see a property you’re interested in, contact a Lakewood real estate agent to arrange a tour today!
Lakewood, Colorado has a population of 155,608. Lakewood is less family-centric than the surrounding county with 26.53% of the households containing married families with children. The county average for households married with children is 31.13%.
The median household income in Lakewood, Colorado is $75,343. The median household income for the surrounding county is $93,933 compared to the national median of $69,021. The median age of people living in Lakewood is 38.4 years.
Lakewood Weather
The average high temperature in July is 88 degrees, with an average low temperature in January of 18.3 degrees. The average rainfall is approximately 17.8 inches per year, with 64.6 inches of snow per year.
