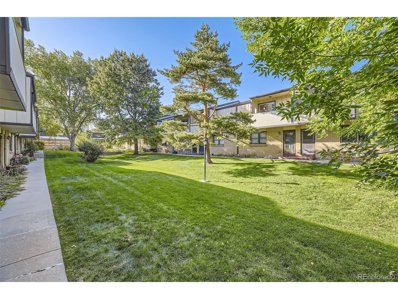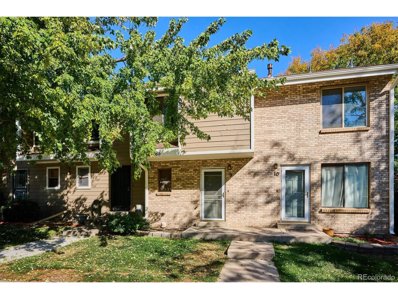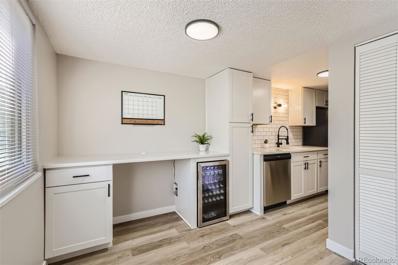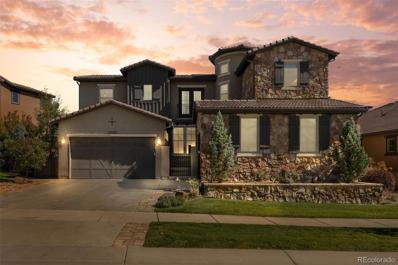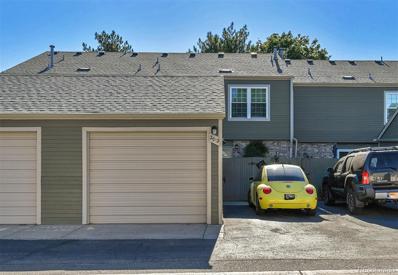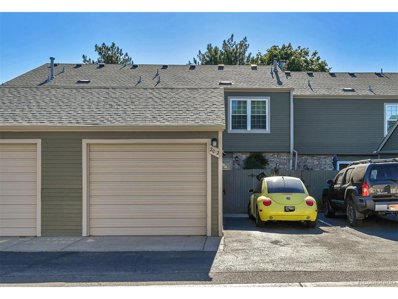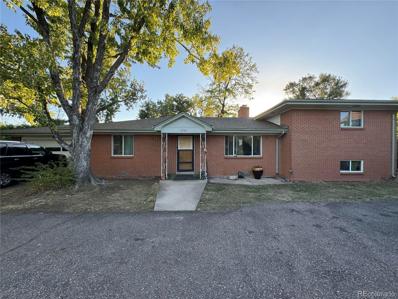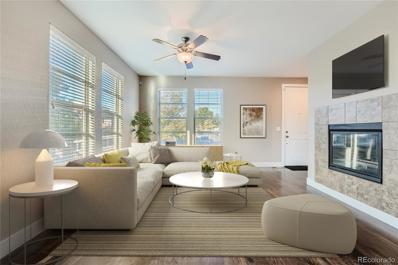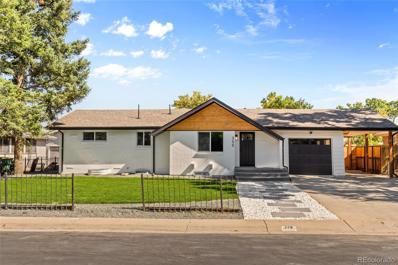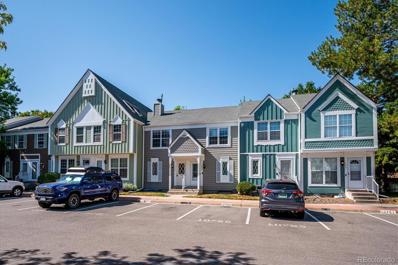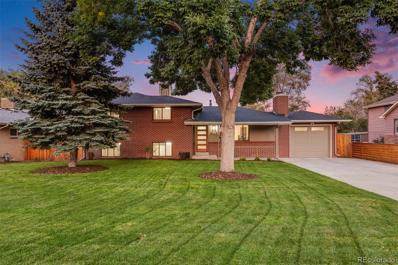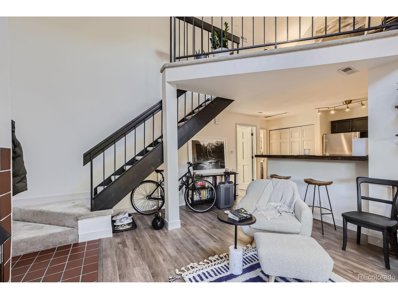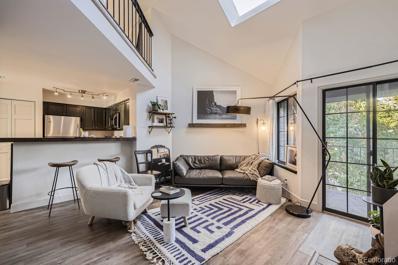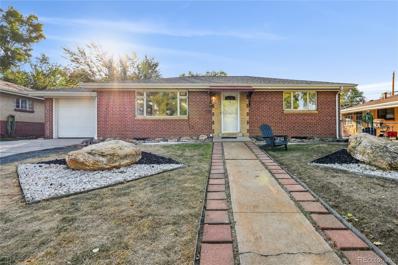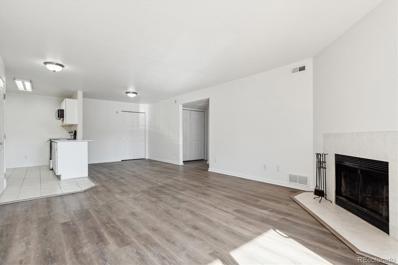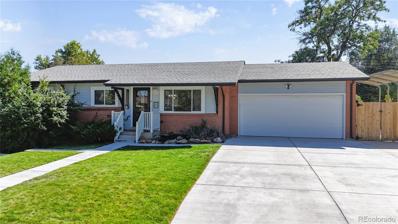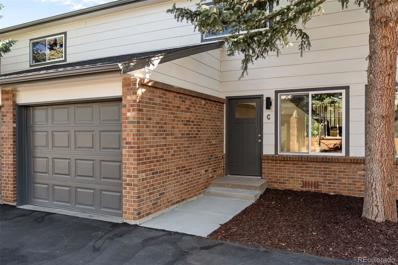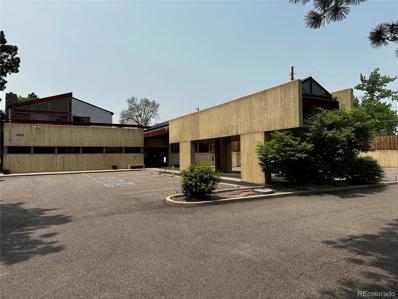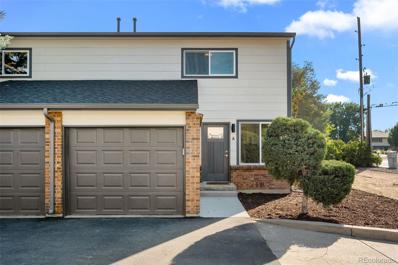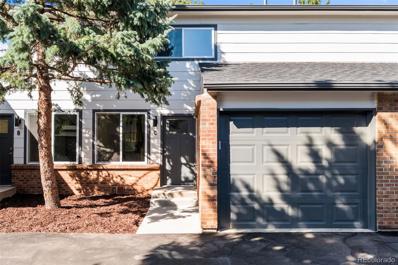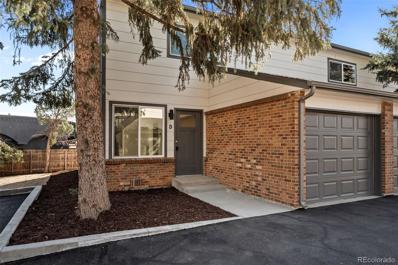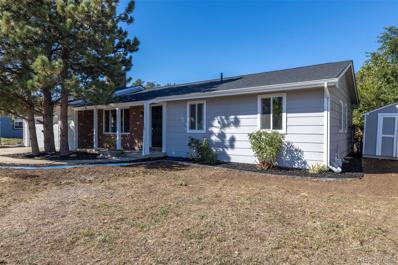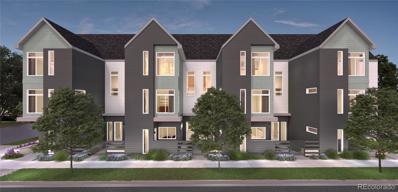Lakewood CO Homes for Rent
$239,900
1847 Quail 10 St Lakewood, CO 80215
- Type:
- Other
- Sq.Ft.:
- 688
- Status:
- Active
- Beds:
- 1
- Year built:
- 1972
- Baths:
- 1.00
- MLS#:
- 6919383
- Subdivision:
- Quail Run Condos
ADDITIONAL INFORMATION
This privatecondo sitting at the end of abeautifulcourtyard with professionally landscaped grounds awaits its newowner!! Located in Applewood, Colorado. Ten minutes West of Downtown Denver with easy access to Interstates70, 76, 25 U.S. 6, and C-470. Light rail within a mile away can take you directly to I-70 providing quick and easy access to the mountains. There are many close shopping and dining opportunities in the Denver West Village. Outside recreation just across the street with green open space, dog walking trails, Crown Hill Lake Park, as well as a new Playground & Picnic Area. The condo has two balconiesand a private covered parking spot. Open floor plan with updated kitchen and bathroom. New paint, appliances stay, affordable HOA with Pool and Club House. OPEN HOUSE SATURDAY 10/12 11-3 Come Say Hello!!
- Type:
- Other
- Sq.Ft.:
- 1,415
- Status:
- Active
- Beds:
- 3
- Year built:
- 1986
- Baths:
- 3.00
- MLS#:
- 5896842
- Subdivision:
- Silver Valley at Bear Creek
ADDITIONAL INFORMATION
This beautifully updated 3-bedroom, 3-bathroom townhome offers a perfect blend of comfort and style. Step inside to discover two spacious living areas, including a cozy main floor living room featuring a gas fireplace and a slider leading to your private balcony-perfect for enjoying morning coffee or evening sunsets. The kitchen is a chef's delight, showcasing stainless steel appliances, stunning granite countertops, and ample cabinet space for all your culinary needs. Retreat to the lower level, where a versatile family room awaits, complete with a non-conforming bedroom and a full bathroom, ideal for guests or a home office. Upstairs, you'll find two generously sized bedrooms with large closets and skylights that flood the space with natural light. The recently remodeled full bathroom boasts a sleek new look, featuring a stylish bathtub, elegant tile work, modern faucet, and a smart lighted mirror. This home is filled with thoughtful and practical updates, including brand new paint and carpet, a newer AC and furnace (2020), a newer water heater (2022), and a Trex deck (2022) for low-maintenance outdoor living.
- Type:
- Townhouse
- Sq.Ft.:
- 944
- Status:
- Active
- Beds:
- 2
- Year built:
- 1973
- Baths:
- 1.00
- MLS#:
- 8268729
- Subdivision:
- Jefferson Green
ADDITIONAL INFORMATION
Welcome to your dream home at 3225 S Garrison St Unit 7 in Lakewood, CO! This beautifully remodeled 2-bedroom townhome offers stylish comfort and convenience. Located in an ideal SW setting, you're just steps away from parks and Bear Creek Lake Park. The home features a 1-car garage and has been upgraded from floor to ceiling. Enjoy the elegance of quartz countertops with a custom sink, modern black hardware, stunning tile, and white shaker cabinetry. The kitchen boasts new stainless appliances, including an integrated beverage cooler and pot filler at kitchen sink. Luxury plank flooring, plush carpet, and fresh paint adorn the interior. Storage is abundant with an integrated pantry, two walk-in closets, a main level coat closet, and a garage with built-in storage. Don’t miss the chance to own one of the finest units in the area!
$1,475,000
2264 S Ochard Street Lakewood, CO 80228
- Type:
- Single Family
- Sq.Ft.:
- 4,195
- Status:
- Active
- Beds:
- 5
- Lot size:
- 0.17 Acres
- Year built:
- 2017
- Baths:
- 5.00
- MLS#:
- 3073711
- Subdivision:
- Solterra Sub Flg 13
ADDITIONAL INFORMATION
Welcome to this exquisite home in the coveted Solterra community—a true gem offering both luxury and comfort. Built in 2017, this imaculantly maintained residence radiates elegance from the moment you step inside. The main floor greets you with rich wood flooring that extends throughout, enhancing the home’s sophisticated ambiance. An open formal dining area, complete with a butler's pantry, seamlessly connects to the adjacent kitchen. Here, elegant maple wood cabinets and stainless steel appliances flow into a bright living room featuring high ceilings, abundant natural light, and a cozy fireplace. A private office with elegant glass double doors provides a serene workspace, perfect for focused work or quiet reflection. The main floor’s functionality is further enhanced by a mudroom with custom-built shelving with additional storage space and a convenient half bath. Step outside to the backyard, where an extended covered patio with stamped concrete invites outdoor gatherings. An additional outdoor courtyard, surrounded by mature trees and featuring a cozy fireplace, offers a tranquil retreat. Venture upstairs, the spacious Primary bedroom features a private balcony with mountain views, a luxurious five-piece bath, and a versatile area ideal for a decorative piece or vanity table. Two additional bedrooms with custom closet shelving share a well-appointed Jack and Jill full bathroom. A loft or study with built-in cabinets and a conveniently located laundry room complete this level. The fully finished basement provides ample space for entertaining, with two bedrooms(one featuring an ensuite full bath) and an additional full bath adjacent to the second bedroom. Boasting high end builder options and upgrades, this home reflects impeccable taste and attention to detail. Competitively priced and ready for a quick move-in. Don’t miss the opportunity to own this extraordinary home. Professional photograph coming soon 10/6/2024
- Type:
- Townhouse
- Sq.Ft.:
- 1,312
- Status:
- Active
- Beds:
- 2
- Lot size:
- 0.2 Acres
- Year built:
- 1982
- Baths:
- 3.00
- MLS#:
- 1675620
- Subdivision:
- Southampton
ADDITIONAL INFORMATION
Welcome Home! This charming Southampton Townhome is a highly desired community, feeding into the coveted Jefferson County School District. This home is conveniently located with just a 15-minute commute to downtown Denver, or the magnificent Rockies - a perfect blend of comfort, style, and convenience. Step inside to a bright and open floorplan that effortlessly transitions from the main entry, with a powder and laundry room, into the cozy living space, complete with a wood-burning fireplace, large windows and a sliding glass door to the back patio. The kitchen boasts stainless steel appliances and granite tile countertop. There is Central Air, a newer roof, new hot water heater & newer HVAC system. Upstairs, are two primary bedrooms each with their own en-suite bathroom and walk in closets, offering privacy and ample space for comfortable living. A private patio area in the front of the unit is ideal for al fresco dining and entertaining guests. Parking is a breeze with a one-car detached garage and one reserved parking space. This community offers well maintained amenities including a pool, tennis courts, clubhouse and a nearby park. There is easy access to shopping, dining, and everything Denver has to offer. This home is truly a gem that combines modern living with suburban charm. Schedule your showing today!
- Type:
- Other
- Sq.Ft.:
- 1,312
- Status:
- Active
- Beds:
- 2
- Lot size:
- 0.2 Acres
- Year built:
- 1982
- Baths:
- 3.00
- MLS#:
- 1675620
- Subdivision:
- Southampton
ADDITIONAL INFORMATION
Welcome Home! This charming Southampton Townhome is a highly desired community, feeding into the coveted Jefferson County School District. This home is conveniently located with just a 15-minute commute to downtown Denver, or the magnificent Rockies - a perfect blend of comfort, style, and convenience. Step inside to a bright and open floorplan that effortlessly transitions from the main entry, with a powder and laundry room, into the cozy living space, complete with a wood-burning fireplace, large windows and a sliding glass door to the back patio. The kitchen boasts stainless steel appliances and granite tile countertop. There is Central Air, a newer roof, new hot water heater & newer HVAC system. Upstairs, are two primary bedrooms each with their own en-suite bathroom and walk in closets, offering privacy and ample space for comfortable living. A private patio area in the front of the unit is ideal for al fresco dining and entertaining guests. Parking is a breeze with a one-car detached garage and one reserved parking space. This community offers well maintained amenities including a pool, tennis courts, clubhouse and a nearby park. There is easy access to shopping, dining, and everything Denver has to offer. This home is truly a gem that combines modern living with suburban charm. Schedule your showing today!
$583,900
970 Harlan Street Lakewood, CO 80214
- Type:
- Single Family
- Sq.Ft.:
- 1,800
- Status:
- Active
- Beds:
- 3
- Lot size:
- 0.24 Acres
- Year built:
- 2024
- Baths:
- 3.00
- MLS#:
- 9253400
- Subdivision:
- Golf Club Acers
ADDITIONAL INFORMATION
New Construction near West Line Villiage. Spacious living area, big chef's kitchen made for entertaining or intimate gatherings of friends. Wide wrap around front porch. Deck for your grill. EV Charger. This half-duplex sits on 1/4 acre on a quiet, block. This is a four duplex subdivision with a private drive isle, private gated yards and ample exterior grounds for that relaxed urban feeling. Everything is new. Windows, doors, etc. You name it. All new appliances, new furnace, new on-demand hot water heater, etc. Builders Warranty. Upstairs boasts a spacious primary suite with plenty of room to live in comfortably. High, vaulted ceilings in every upper bedroom. Primary bathroom with double vanity, quartz countertops a private water closet and custom shower. The other two upper bedrooms are split by a comfortable custom bath, perfect for easy, hassle free living. Association dues cover all your homeowners insurance and snow removal. Come be a part of a lovely little community where you can plant a garden, have a fenced area for your pet, garage your vehicles and enjoy City living in Colorado.
- Type:
- Single Family
- Sq.Ft.:
- 2,316
- Status:
- Active
- Beds:
- 3
- Lot size:
- 0.44 Acres
- Year built:
- 1962
- Baths:
- 2.00
- MLS#:
- 6706597
- Subdivision:
- Daniels Gardens
ADDITIONAL INFORMATION
Great fixer upper in wonderful area. Almost 1/2 acre property. Spacious layout. Roof 2017.
- Type:
- Single Family
- Sq.Ft.:
- 2,367
- Status:
- Active
- Beds:
- 4
- Lot size:
- 0.05 Acres
- Year built:
- 2013
- Baths:
- 4.00
- MLS#:
- 8170758
- Subdivision:
- Villa Italia Shopping Center Flg11
ADDITIONAL INFORMATION
Come check out this light and bright attached Single Family Home in the heart of Belmar! This home features 4 bedrooms and 3 ½ baths, a large loft space, perfect for a home office, media room, gym or play area. The spacious main level features, hardwood flooring, gas fireplace and a ½ bath. Relax in your private fenced in patio surrounded by mature trees. The kitchen showcases granite counter tops, stainless steel appliances, slide out cabinetry, pantry closet, large eat-in island. The fully finished basement features the 4th bedroom complete with a full bathroom, high ceilings and recessed lighting. This home was recently repainted and new carpet upstairs. Central air condition and forced air. Two car attached garage. Close to restaurants, shopping, parks, outdoor concerts in the summer and ice skating in the winter. You won’t want to miss this one!
- Type:
- Single Family
- Sq.Ft.:
- 1,116
- Status:
- Active
- Beds:
- 4
- Lot size:
- 0.24 Acres
- Year built:
- 1960
- Baths:
- 3.00
- MLS#:
- 7083456
- Subdivision:
- Ferrara Gardens
ADDITIONAL INFORMATION
Lovely brick ranch in Green Mountain! The main level features a Primary Suite with large walk-in closet and attached bath, plus a secondary bedroom and full bath just off the hallway. Open living area and kitchen with island and space for a small dining table. The Kitchen features white shaker cabinets, quartz countertops and stainless steel appliances. New luxury vinyl plank flooring and new carpet throughout. The basement features 2 additional bedrooms, full bath, spacious living area and large laundry/utility room. Enjoy an expansive private yard with new sod, privacy fence, sprinkler system, and storage shed. One car attached drywalled garage plus attached carport with shiplap ceiling and lighting above. Professionally landscaped front yard with sprinkler system. Just 7 minutes to Belmar Shopping District and 5 minutes to 6th Ave.
- Type:
- Townhouse
- Sq.Ft.:
- 1,595
- Status:
- Active
- Beds:
- 3
- Lot size:
- 0.02 Acres
- Year built:
- 1984
- Baths:
- 2.00
- MLS#:
- 5428395
- Subdivision:
- Pheasant Creek At The Bear
ADDITIONAL INFORMATION
**Charming Lakewood Townhome – Move-In Ready!** New Price***Lowered $15,100.00, Take advantage of this great deal today! This lovely townhome features brand new carpet, LVP flooring, and fresh interior paint throughout. The main level offers a bright kitchen with a breakfast bar, freshly painted cabinets, plenty of storage, and all appliances included. The dining area flows seamlessly into the great room, featuring a stunning rock wall wood-burning fireplace and a sliding glass door leading to a private backyard that backs to a serene greenbelt. Upstairs, you’ll find two spacious bedrooms, including a primary suite with his-and-hers walk-in closets and an ensuite bath with dual access from both the bedroom and the hallway. The finished basement can serve as a third bedroom, complete with a ¾ bath and a large open recreation area. The laundry room, including a washer and dryer, adds convenience. Enjoy the peaceful, private backyard with additional outdoor storage. The home is located near an abundance of amenities, including restaurants, parks, Red Rocks, and schools, with easy access to highways. A dedicated parking space is right in front of the unit for added convenience.
- Type:
- Single Family
- Sq.Ft.:
- 2,121
- Status:
- Active
- Beds:
- 5
- Lot size:
- 0.27 Acres
- Year built:
- 1955
- Baths:
- 2.00
- MLS#:
- 1537136
- Subdivision:
- Two Creeks
ADDITIONAL INFORMATION
Welcome to this beautifully remodeled, turn-key home in the heart of Lakewood. Every inch of this property has been updated with meticulous attention to detail, offering a like-new living experience in a well-established neighborhood. As you step through the flagstone entry, you're greeted by newly refinished hardwood floors, fresh interior paint, and elegant recessed LED lighting that fills the open floor plan with natural light. The all-new kitchen is a chef's dream, featuring quartz countertops, custom cabinetry, a designer tile backsplash, and top-of-the-line Whirlpool Gold stainless steel appliances. The adjoining dining room opens directly to a large back deck, and also provides easy access from the home to the attached garage. Upstairs, the home features three spacious, fully updated bedrooms and a pristine remodeled full bathroom with a custom tile shower surround, new vanity, and designer fixtures. The lower level adds versatility with two additional large bedrooms, ideal for guest rooms or a home office, complemented by a modern ¾ bathroom with a large walk-in shower, custom tilework, and sleek finishes. You'll also find a generously sized laundry room equipped with a brand-new Samsung washer and dryer, utility sink, and abundant storage space, plus walk-out access to the backyard. Enjoy the unbeatable Colorado outdoors, with a large covered deck for relaxation, a professionally landscaped front yard with mature trees, an automatic sprinkler system, and a backyard storage shed for added convenience. Located across from Lakewood Country Club and just a short 10-minute walk to the Lamar Light Rail Station, this home offers easy access to Downtown Denver, the mountains, DIA, and all local amenities. Don't miss your opportunity to own this stunning, fully remodeled, turn-key home that is sure to impress!
$330,000
824 S Vance F St Lakewood, CO 80226
- Type:
- Other
- Sq.Ft.:
- 740
- Status:
- Active
- Beds:
- 1
- Year built:
- 1984
- Baths:
- 1.00
- MLS#:
- 7009750
- Subdivision:
- Waterside
ADDITIONAL INFORMATION
Welcome to this exceptional top-floor 1-bedroom condo with a versatile second-story loft, offering an inviting and private retreat in one of Lakewood's most sought-after communities, Waterside. Perfectly situated to enjoy the best of Belmar, this condo is steps away from Whole Foods, dining, shopping, a movie theater, trails, and parks, ensuring ultimate convenience. This unique 3rd-level condo features soaring vaulted ceilings and oversized windows that bathe the space in natural light, creating a bright and airy atmosphere. A skylight above adds to the open feel, making the living area warm and welcoming. The sliding doors off the living room open to a private balcony, ideal for relaxing while taking in the stunning western skyline views. The spacious primary bedroom includes an en-suite bathroom for added privacy and comfort. Enjoy the second-story loft that offers flexibility; perfect as a guest room, home office, or additional living space, tailored to your lifestyle needs. Additional highlights include: brand new hot water heater; private storage unit, just outside the front door,; reserved parking space (#144) conveniently located at the base of the stairs. The HOA covers water, trash, snow removal, and community insurance, allowing owners to maintain a limited HO-6 policy. This remarkable condo is an unbeatable opportunity to own in a vibrant, well-maintained community close to everything Denver has to offer. Don't miss out-schedule your tour today!
- Type:
- Condo
- Sq.Ft.:
- 740
- Status:
- Active
- Beds:
- 1
- Year built:
- 1984
- Baths:
- 1.00
- MLS#:
- 7009750
- Subdivision:
- Waterside
ADDITIONAL INFORMATION
Welcome to this exceptional top-floor 1-bedroom condo with a versatile second-story loft, offering an inviting and private retreat in one of Lakewood’s most sought-after communities, Waterside. Perfectly situated to enjoy the best of Belmar, this condo is steps away from Whole Foods, dining, shopping, a movie theater, trails, and parks, ensuring ultimate convenience. This unique 3rd-level condo features soaring vaulted ceilings and oversized windows that bathe the space in natural light, creating a bright and airy atmosphere. A skylight above adds to the open feel, making the living area warm and welcoming. The sliding doors off the living room open to a private balcony, ideal for relaxing while taking in the stunning western skyline views. The spacious primary bedroom includes an en-suite bathroom for added privacy and comfort. Enjoy the second-story loft that offers flexibility; perfect as a guest room, home office, or additional living space, tailored to your lifestyle needs. Additional highlights include: brand new hot water heater; private storage unit, just outside the front door,; reserved parking space (#144) conveniently located at the base of the stairs. The HOA covers water, trash, snow removal, and community insurance, allowing owners to maintain a limited HO-6 policy. This remarkable condo is an unbeatable opportunity to own in a vibrant, well-maintained community close to everything Denver has to offer. Don’t miss out—schedule your tour today!
- Type:
- Condo
- Sq.Ft.:
- 1,600
- Status:
- Active
- Beds:
- 2
- Lot size:
- 0.02 Acres
- Year built:
- 1984
- Baths:
- 2.00
- MLS#:
- 6261334
- Subdivision:
- Morse Park
ADDITIONAL INFORMATION
This Central Lakewood, quiet Morse Park Neighborhood has only had 1 owner and comes with an attached 1 car garage as well as 2 parking spaces. The finished basement could easily be set up as a 3rd bedroom and it is plumbed for a 3rd bathroom. Laundry is next to the bedrooms. Upgrades include a newer Furnace, newer AC unit and a new water heater. Your own private backyard patio. This is move in ready, close to Casa Bonita, Crown Hill Park, downtown Denver, 6th Ave or Colfax ensures quick access to Denver or the mountains, and tons of shopping and restaurants nearby.
- Type:
- Single Family
- Sq.Ft.:
- 1,040
- Status:
- Active
- Beds:
- 5
- Lot size:
- 0.14 Acres
- Year built:
- 1955
- Baths:
- 3.00
- MLS#:
- 6297139
- Subdivision:
- Cloverdale
ADDITIONAL INFORMATION
Welcome to this spacious 5-bedroom, 1 office room, 2.5-bathroom residence featuring a finished basement, perfect for entertaining or additional living space. Cozy living room and dining area,. Enjoy the tranquility of a private backyard, ideal for summer barbecues and relaxation.. Conveniently located near schools, parks, and shopping Move-in ready and waiting for you! Don’t miss out on this incredible opportunity!
- Type:
- Condo
- Sq.Ft.:
- 1,028
- Status:
- Active
- Beds:
- 2
- Year built:
- 1984
- Baths:
- 2.00
- MLS#:
- 5644066
- Subdivision:
- Green Mountain
ADDITIONAL INFORMATION
NEWLY UPDATED with NEW INTERIOR PAINT, NEW FLOORING, NEW KITCHEN CABINETS with SOFT CLOSE DRAWERS & DOORS, NEW STAINLESS APPLIANCES, & NEW FURNACE. You Will Love the Easy Living of this 2 Bedroom 2 Bathroom Green Mountain Penthouse w/ Superb Access to All that the Green Mountain Area Offers ** You’ll Find a Perfect Floor Plan with Flexibility Galore on How to Best Live in the Spaces. The Open Living & Dining Concept Anchored by a Fireplace Lets You Arrange the Space Specific to Your Needs. Natural Light Abounds in this Corner End Unit & the Private Balcony is Perfect for Your Morning Coffee or Evening Relaxation! Kitchen Features Slab Quartz Counters, Subway Tile Backsplash, & Loads of Counter & Cabinet Space for All of Your Cooking Needs. Primary Bedroom w/ Private En Suite Bath Features Dual Closets. 2nd Bedroom Also Has a Walk-In Closet & Is Adjacent to the Full Sized Bath! Spacious Laundry Closet for Full Size Washer & Dryer Leaves Extra Room to Serve as a Pantry! Oversized Coat Closet Rounds Out the Maximized Storage. Easy Low Maintenance Living w/ Amazing Value from the HOA including Outdoor Pool & Hot Tub PLUS Water, Sewer, & Trash to Keep Your Bills Low. This Lovely Community is Surrounded by Open Space & Green Space Just as You Would Expect in Green Mountain PLUS Super Close to Multiple Biking & Hiking Trails! Close to the Mountains & Easy Commute to Downtown, You’re Also Surrounded by Fantastic Shopping & Dining Amenities & Close to Light Rail. Home Comes w/ 2 Permanent Parking Permits & 2 Short Term Guest Permits w/ Lots of Available Space. Buyer to Verify FHA &/Or VA Lending with their Lender for Spot Check/Approval
- Type:
- Single Family
- Sq.Ft.:
- 1,154
- Status:
- Active
- Beds:
- 5
- Lot size:
- 0.22 Acres
- Year built:
- 1962
- Baths:
- 3.00
- MLS#:
- 2081615
- Subdivision:
- Green Mountain Village
ADDITIONAL INFORMATION
This stunning 5-bedroom, 3-bathroom home on a nearly quarter-acre lot, surrounded by mature landscape has so much to offer it's next homeowner! The main living area boasts modern updates, including granite countertops, stainless steel appliances, and an open living concept. Outside, enjoy a large private yard and covered patio, perfect for relaxing or entertaining. A rare opportunity, this home offers fully separate basement living space is perfect for additional income or multi-generational living. With 2 spacious bedrooms, its own kitchen, a generous living area, a separate entrance and its very own private side yard plus a laundry unit! The current owners of this property enjoyed a complete mortgage offset via short term renting the separate entrance basement on airbnb for years. The turnkey nature of this property is a house-hacking and/or first homeowner's dream. Included in the price is all of the main furnishings. No need to spend $40k+ furnishing the home, moving all belongings, outfitting the airbnb, or fixing things from a newly flipped/never lived in home. Take advantage of low energy costs thanks to the solar system, making this home as energy-efficient as it is versatile. Located near top local attractions like Red Rocks, Belmar shopping/dining, and Green Mountain’s hiking trails, this home is in a prime spot for both homeowners and visitors. This property is truly special with its separate living quarters and unbeatable location!
- Type:
- Condo
- Sq.Ft.:
- 1,154
- Status:
- Active
- Beds:
- 2
- Lot size:
- 0.59 Acres
- Year built:
- 1985
- Baths:
- 2.00
- MLS#:
- 3018486
- Subdivision:
- Belmar Park
ADDITIONAL INFORMATION
Welcome to Dakota8! Seller is offering up to $8500 in seller concessions for a 2-1 rate buy-down for the first 4-units to go under contract. See supplements for more info. Situated in the heart of Lakewood, this newly remodeled 8 unit property offers residents the best of both worlds. Move in ready, this beautifully updated townhome offers a seamless blend of modern comfort and urban excitement in the highly desirable Belmar neighborhood, mere blocks from the serene Belmar Park. Unit C is an interior unit (Photos are from the staged unit). This unit has all updated systems including HVAC, AC, radon and energy efficient kitchen appliances. The open floor plan on the main level creates a bright and inviting space, perfect for both daily living and entertaining, with large glass doors that lead to your private backyard—ideal for outdoor dining or relaxation. Upstairs, you'll find two spacious bedrooms, a full bathroom, and the added convenience of an in-unit laundry space situated between the bedrooms. THE HOA covers water, sewer, landscaping and snow removal making this an easy, livable, low maintenance experience for any homeowner! Just minutes away from the vibrant Belmar district, you'll enjoy a lively mix of shopping, dining, and entertainment options. From large retailers and unique boutiques to cozy cafes and trendy restaurants, everything you need is within walking distance. Seasonal events like outdoor concerts and holiday ice skating bring the community together, while nearby parks and green spaces provide a peaceful retreat. With easy access to public transportation and major highways, commuting to Denver or surrounding areas is a breeze. Whether you're looking for relaxation or a vibrant lifestyle, Dakota8 delivers it all. For more details, photos, and virtual tours, visit www.Dakota8.com
$2,200,000
1805 Kipling Street Lakewood, CO 80215
- Type:
- Office
- Sq.Ft.:
- 10,800
- Status:
- Active
- Beds:
- n/a
- Lot size:
- 0.91 Acres
- Year built:
- 1976
- Baths:
- MLS#:
- 8423070
ADDITIONAL INFORMATION
New tenant or owner can occupy 253-7051sf. 65% occupied -- option to downsize to 40% occupied to allow for SBA financing. New breezeway, roof, and sky lights -2017/2018 New water heater -2023 ADA accessible (first floor) Employee shower Large basement for file storage (not included in RBA) Masonry construction Since purchasing in 2009, this property has been owned and occupied by multiple successful medical practitioners. The lease terms presented here detail their commitment to maintain tenancy after closing, with 3% annual escalations, and are flexible to fit the needs of the future owner. The building has medical infrastructure for reception, plumbing, and file storage, and also welcomes general office users. All common areas are currently generating income, and offer potential for additional tenancy. The proforma included herein reflects income from 65% occupancy of the property. A new user is able to secure additional occupancy and SBA eligibility by absorbing common conference and work space. Located between Downtown Denver and the western foothills, this sale offers a unique opportunity for a medical office user and/or value-add investor to acquire income property in the high-demand Crown Hill submarket.
- Type:
- Condo
- Sq.Ft.:
- 1,154
- Status:
- Active
- Beds:
- 2
- Lot size:
- 0.59 Acres
- Year built:
- 1985
- Baths:
- 2.00
- MLS#:
- 9868415
- Subdivision:
- Belmar Park
ADDITIONAL INFORMATION
Welcome to Dakota8! Seller is offering up to $8500 in seller concessions for a 2-1 rate buy-down for the first 4-units to go under contract. See supplements for more info. Situated in the heart of Lakewood, this newly remodeled 8 unit property offers residents the best of both worlds. Move in ready, this beautifully updated townhome offers a seamless blend of modern comfort and urban excitement in the highly desirable Belmar neighborhood, mere blocks from the serene Belmar Park. Unit A is an end unit with a fully fenced large backyard. This unit has all updated systems including HVAC, AC, radon and energy efficient kitchen appliances. The open floor plan on the main level creates a bright and inviting space, perfect for both daily living and entertaining, with large glass doors that lead to your private backyard—ideal for outdoor dining or relaxation. Upstairs, you'll find two spacious bedrooms, a full bathroom, and the added convenience of an in-unit laundry space situated between the bedrooms. THE HOA covers water, sewer, landscaping and snow removal making this an easy, livable, low maintenance experience for any homeowner! Just minutes away from the vibrant Belmar district, you'll enjoy a lively mix of shopping, dining, and entertainment options. From large retailers and unique boutiques to cozy cafes and trendy restaurants, everything you need is within walking distance. Seasonal events like outdoor concerts and holiday ice skating bring the community together, while nearby parks and green spaces provide a peaceful retreat. With easy access to public transportation and major highways, commuting to Denver or surrounding areas is a breeze. Whether you're looking for relaxation or a vibrant lifestyle, Dakota8 delivers it all. For more details, photos, and virtual tours, visit www.Dakota8.com
- Type:
- Condo
- Sq.Ft.:
- 1,154
- Status:
- Active
- Beds:
- 2
- Lot size:
- 0.59 Acres
- Year built:
- 1985
- Baths:
- 2.00
- MLS#:
- 9391841
- Subdivision:
- Belmar Park
ADDITIONAL INFORMATION
Welcome to Dakota8! Seller is offering up to $8500 in seller concessions for a 2-1 rate buy-down for the first 4-units to go under contract. See supplements for more info. Situated in the heart of Lakewood, this newly remodeled 8 unit property offers residents the best of both worlds. Move in ready, this beautifully updated townhome offers a seamless blend of modern comfort and urban excitement in the highly desirable Belmar neighborhood, mere blocks from the serene Belmar Park. Unit B is an interior unit (Photos are from the staged unit). This unit has all updated systems including HVAC, AC, radon and energy efficient kitchen appliances. The open floor plan on the main level creates a bright and inviting space, perfect for both daily living and entertaining, with large glass doors that lead to your private backyard—ideal for outdoor dining or relaxation. Upstairs, you'll find two spacious bedrooms, a full bathroom, and the added convenience of an in-unit laundry space situated between the bedrooms. THE HOA covers water, sewer, landscaping and snow removal making this an easy, livable, low maintenance experience for any homeowner! Just minutes away from the vibrant Belmar district, you'll enjoy a lively mix of shopping, dining, and entertainment options. From large retailers and unique boutiques to cozy cafes and trendy restaurants, everything you need is within walking distance. Seasonal events like outdoor concerts and holiday ice skating bring the community together, while nearby parks and green spaces provide a peaceful retreat. With easy access to public transportation and major highways, commuting to Denver or surrounding areas is a breeze. Whether you're looking for relaxation or a vibrant lifestyle, Dakota8 delivers it all. For more details, photos, and virtual tours, visit www.Dakota8.com
- Type:
- Condo
- Sq.Ft.:
- 1,154
- Status:
- Active
- Beds:
- 2
- Lot size:
- 0.59 Acres
- Year built:
- 1985
- Baths:
- 2.00
- MLS#:
- 8796561
- Subdivision:
- Belmar Park
ADDITIONAL INFORMATION
Welcome to Dakota8! Seller is offering up to $8500 in seller concessions for a 2-1 rate buy-down for the first 4-units to go under contract. See supplements for more info. Situated in the heart of Lakewood, this newly remodeled 8 unit property offers residents the best of both worlds. Move in ready, this beautifully updated townhome offers a seamless blend of modern comfort and urban excitement in the highly desirable Belmar neighborhood, mere blocks from the serene Belmar Park. Unit D is an end unit with the largest backyard and 2 off-street parking spaces. (Photos are from the staged unit). This unit has all updated systems including HVAC, AC, radon and energy efficient kitchen appliances. The open floor plan on the main level creates a bright and inviting space, perfect for both daily living and entertaining, with large glass doors that lead to your private backyard—ideal for outdoor dining or relaxation. Upstairs, you'll find two spacious bedrooms, a full bathroom, and the added convenience of an in-unit laundry space situated between the bedrooms. THE HOA covers water, sewer, landscaping and snow removal making this an easy, livable, low maintenance experience for any homeowner! Just minutes away from the vibrant Belmar district, you'll enjoy a lively mix of shopping, dining, and entertainment options. From large retailers and unique boutiques to cozy cafes and trendy restaurants, everything you need is within walking distance. Seasonal events like outdoor concerts and holiday ice skating bring the community together, while nearby parks and green spaces provide a peaceful retreat. With easy access to public transportation and major highways, commuting to Denver or surrounding areas is a breeze. Whether you're looking for relaxation or a vibrant lifestyle, Dakota8 delivers it all. For more details, photos, and virtual tours, visit www.Dakota8.com
- Type:
- Single Family
- Sq.Ft.:
- 2,604
- Status:
- Active
- Beds:
- 5
- Lot size:
- 0.33 Acres
- Year built:
- 1975
- Baths:
- 3.00
- MLS#:
- 3779087
- Subdivision:
- Mosman Sub
ADDITIONAL INFORMATION
Exceptional, remodeled five bedroom, three bath home available now on a third of an acre with views of downtown Denver. Featuring new paint and flooring throughout you will notice the living room is flooded in natural light showcasing the red brick gas fireplace for cosy winter nights. The eat in kitchen is a dream all new with plenty of cabinet space, new stainless appliances and slab quartzite. There is space for some easy chairs to enjoy your morning coffee and french doors to your massive backyard. The main level features four bedrooms, one of them has some privacy from the rest of the house and would make an ideal work from home office. The master features a private en suite new bathroom and walk in closet. The full hall bath is also new with gorgeous tile. There’s fantastic space for entertaining in the basement with a giant family room ready for your electronics and the 5th legal bedroom with private new 3/4 bath and egress window. You can sit out front and watch the lights of Denver twinkle, or garden in back listening to your neighbor’s horse gently whinny. This feels like living in the country with no house across the street, but you are adjacent to Bel Mar, the park and shopping. Downtown and the mountains are at your doorstep. This is the ideal location to make your city living dreams come true with space for everyone. The roof and furnace are certified to keep you warm and dry, the sewer line is cleaned and scoped and there is a big shed on the side to keep the attached two car garage pristine for your cars. This house has it all-including certified Central Air Conditioning. Special Zone R-1-12 large lot residential meaning neighbor lots are also large allowing for construction of ADU.
- Type:
- Townhouse
- Sq.Ft.:
- 935
- Status:
- Active
- Beds:
- 2
- Year built:
- 2024
- Baths:
- 2.00
- MLS#:
- 2627140
- Subdivision:
- Sloan's Lake
ADDITIONAL INFORMATION
New Construction in prime location near Sloan's Lake. Beautiful 3 story townhome with ideal floorplan for roommates or a work from home set-up. Main floor features cozy foyer and private bedroom with full sliding glass doors & full en-suite bath. Upstairs to enjoy dinner and watch your favorite streamer in the comfort of the living area and kitchen. New Samsung stainless appliance package, shaker cabinets and quartz counters provide chic modern finishes that compliment the luxury plank flooring throughout. Next, head up the curved staircase with large windows, showcasing urban views and bathe your home in natural light. This floor offers primary suite with privacy, large picture window and additional full bathroom. Laundry also on this floor for added convenience, includes your WASHER/DRYER. Trowel finish on walls, tall ceilings throughout & more luxury finishes in the works! Chat with your neighbors in the southern facing shared fenced courtyard. Each home also has a back yard with 6' privacy fence to allow for grilling or a dog relief area. Location can't be beat for all that you could ask for within a stone's throw. Nearby Mountair Park to the west and Sloan/s Lake to the east provide endless outdoor space. Bike trail and W Line Lightrail just 2 blocks south for all of your urban adventures. Enjoy First Fridays in the nearby Colfax Arts District or endless sopapillas at newly re-opened Casa Bonita. Delivering by end of 2024! LVT Throughout - carpet in bedrooms
| Listing information is provided exclusively for consumers' personal, non-commercial use and may not be used for any purpose other than to identify prospective properties consumers may be interested in purchasing. Information source: Information and Real Estate Services, LLC. Provided for limited non-commercial use only under IRES Rules. © Copyright IRES |
Andrea Conner, Colorado License # ER.100067447, Xome Inc., License #EC100044283, [email protected], 844-400-9663, 750 State Highway 121 Bypass, Suite 100, Lewisville, TX 75067

Listings courtesy of REcolorado as distributed by MLS GRID. Based on information submitted to the MLS GRID as of {{last updated}}. All data is obtained from various sources and may not have been verified by broker or MLS GRID. Supplied Open House Information is subject to change without notice. All information should be independently reviewed and verified for accuracy. Properties may or may not be listed by the office/agent presenting the information. Properties displayed may be listed or sold by various participants in the MLS. The content relating to real estate for sale in this Web site comes in part from the Internet Data eXchange (“IDX”) program of METROLIST, INC., DBA RECOLORADO® Real estate listings held by brokers other than this broker are marked with the IDX Logo. This information is being provided for the consumers’ personal, non-commercial use and may not be used for any other purpose. All information subject to change and should be independently verified. © 2024 METROLIST, INC., DBA RECOLORADO® – All Rights Reserved Click Here to view Full REcolorado Disclaimer
Lakewood Real Estate
The median home value in Lakewood, CO is $555,000. This is lower than the county median home value of $601,000. The national median home value is $338,100. The average price of homes sold in Lakewood, CO is $555,000. Approximately 55.31% of Lakewood homes are owned, compared to 39.92% rented, while 4.77% are vacant. Lakewood real estate listings include condos, townhomes, and single family homes for sale. Commercial properties are also available. If you see a property you’re interested in, contact a Lakewood real estate agent to arrange a tour today!
Lakewood, Colorado has a population of 155,608. Lakewood is less family-centric than the surrounding county with 26.53% of the households containing married families with children. The county average for households married with children is 31.13%.
The median household income in Lakewood, Colorado is $75,343. The median household income for the surrounding county is $93,933 compared to the national median of $69,021. The median age of people living in Lakewood is 38.4 years.
Lakewood Weather
The average high temperature in July is 88 degrees, with an average low temperature in January of 18.3 degrees. The average rainfall is approximately 17.8 inches per year, with 64.6 inches of snow per year.
