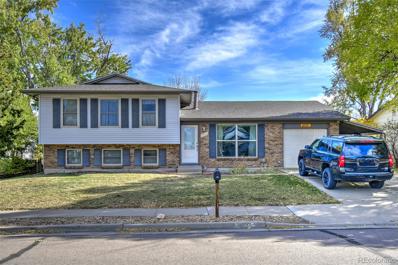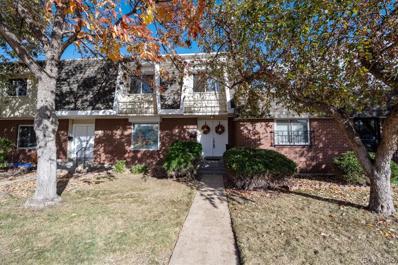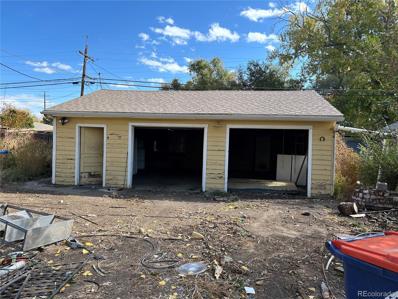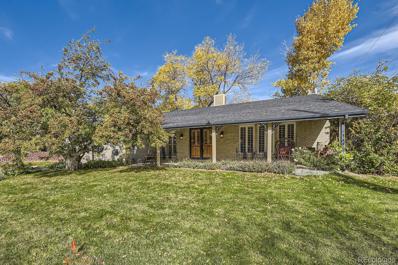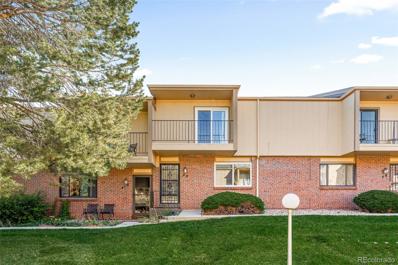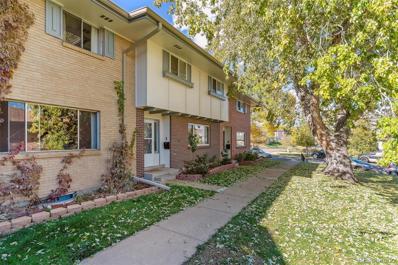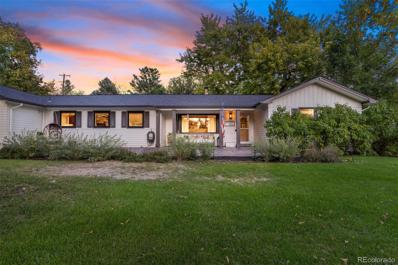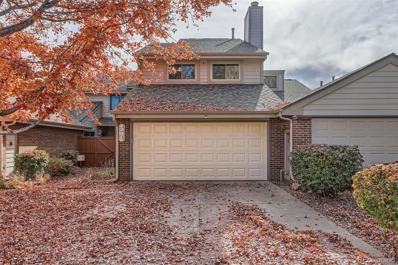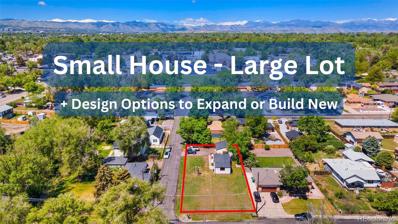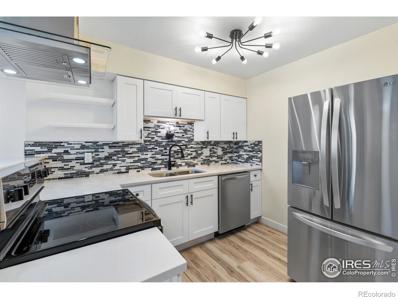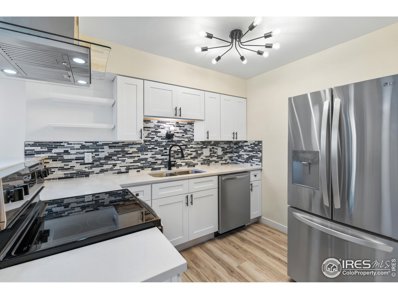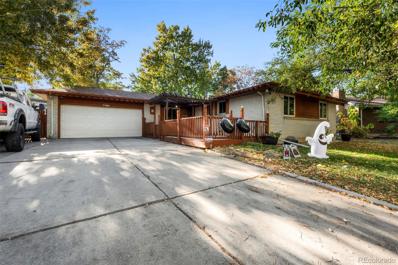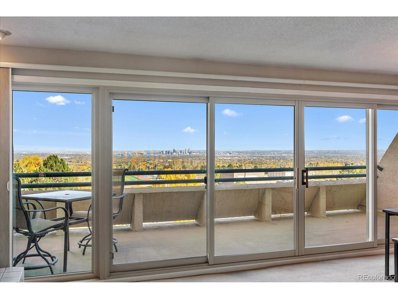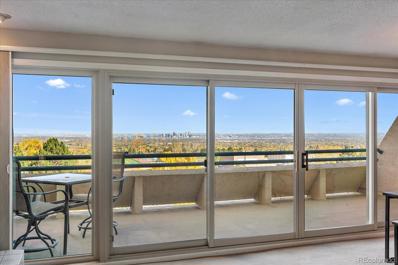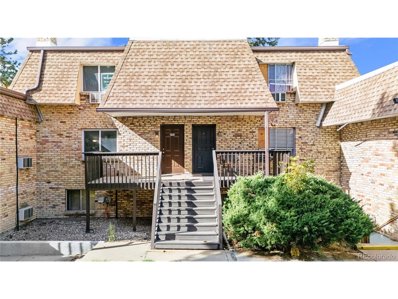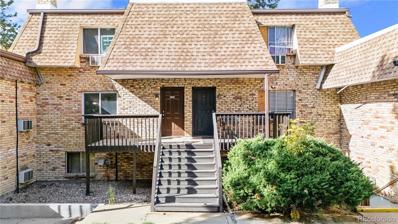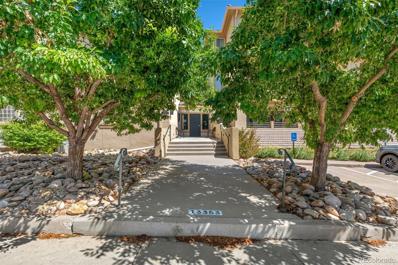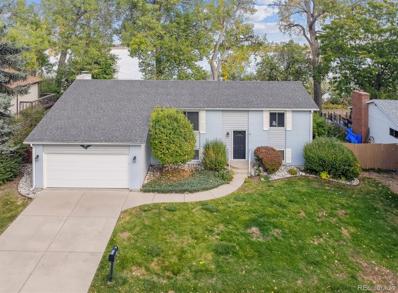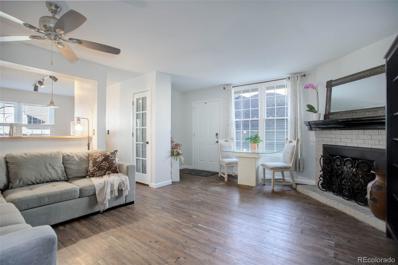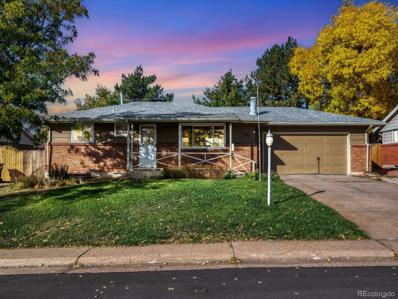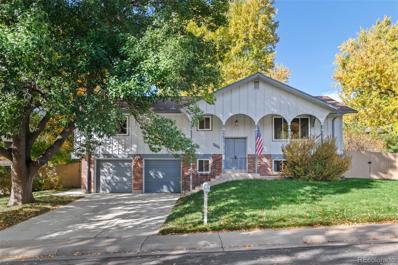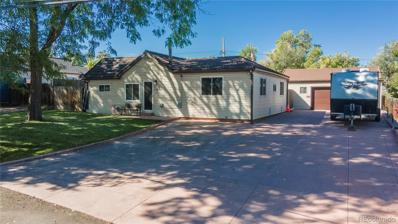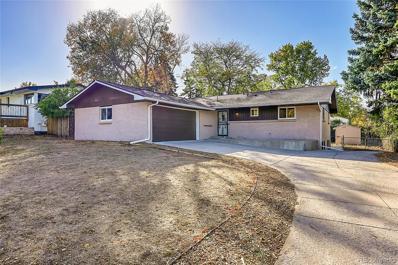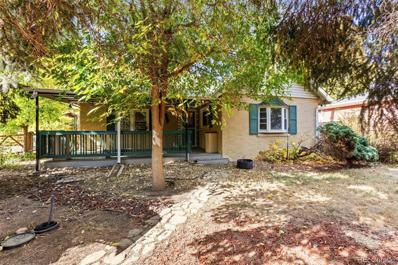Lakewood CO Homes for Rent
- Type:
- Single Family
- Sq.Ft.:
- 1,877
- Status:
- Active
- Beds:
- 4
- Lot size:
- 0.17 Acres
- Year built:
- 1971
- Baths:
- 2.00
- MLS#:
- 2542585
- Subdivision:
- Westborough
ADDITIONAL INFORMATION
Welcome to this updated home featuring high end finishes that backs to a spacious greenbelt! Step inside the front room that is light and bright with large windows and real wood flooring. Flow to the upgraded kitchen featuring wood floor, cherry shaker-style cabinets, quartz countertops, marble backsplash and SS appliances. Eat in area boosts a large sliding glass door that leads out to your multi-level composite deck and large yard. Large family room, upgraded bathroom with custom tiled shower and big bedroom round out this level. The upper level features a primary bedroom with two closets, a remodeled bathroom with tile floor, marble countertop dual vanity, a nice bathtub and two more generous sized bedrooms. Ready to move in with recently upgraded carpet, heater, air conditioner, water heater, vinyl widows and roof. Nothing to do but enjoy the large yard! Plenty of storage with an attached garage, carport, and huge shed. Amazing location being close to multiple highways, Bear Creek trail, schools, and shopping.
- Type:
- Townhouse
- Sq.Ft.:
- 1,650
- Status:
- Active
- Beds:
- 3
- Lot size:
- 0.04 Acres
- Year built:
- 1968
- Baths:
- 3.00
- MLS#:
- 3824858
- Subdivision:
- Green Mountain Townhouse
ADDITIONAL INFORMATION
Welcome to this charming 3-bedroom, 3-bathroom townhome, where style meets functionality. The main level features brand-new luxury vinyl plank flooring throughout, enhancing the spacious, open-concept floor plan. The inviting living and dining areas flow seamlessly into the kitchen, which is equipped with stainless steel appliances, tile countertops, and a large window overlooking the back patio. Upstairs, you'll find brand-new carpet and a unique primary suite that boasts two walk-in closets and a freshly tiled walk-in shower. Find two more bedrooms and a full bathroom encompassing the upstairs. Fresh paint throughout the home gives it a modern, move-in-ready feel. This townhome also offers a two-car detached garage with ample storage room connected to the garage. The west-facing orientation is perfect for quick snowmelt in winter, while the shaded back patio provides a comfortable retreat on summer evenings. Situated in a prime location close to shopping and dining, this home offers both convenience and comfort. Don’t miss the opportunity to make this ‘your’ new home!
$429,900
920 Harlan Street Lakewood, CO 80214
- Type:
- Single Family
- Sq.Ft.:
- 1,080
- Status:
- Active
- Beds:
- 3
- Lot size:
- 0.42 Acres
- Year built:
- 1942
- Baths:
- 1.00
- MLS#:
- 4592261
- Subdivision:
- Golf Club Acres
ADDITIONAL INFORMATION
Diamond in the rough!!!. ****CASH ONLY***Needs everything, plumbing, updated electrical service, roof has hail damage, cinder block foundation. Comps are in the 650-750k range. Plenty of margin on this one.
- Type:
- Single Family
- Sq.Ft.:
- 2,352
- Status:
- Active
- Beds:
- 4
- Lot size:
- 0.2 Acres
- Year built:
- 1967
- Baths:
- 3.00
- MLS#:
- 7649085
- Subdivision:
- Green Mountain Estate
ADDITIONAL INFORMATION
Nestled at the base of Green Mountain 1 block to Neighborhood Trailhead for 2400 acres of William F Hayden Green Mountain Park. Welcoming large Foyer in this rare front to back Tri-level with vaulted ceilings. Updated kitchen with Cherry cabinets, granite countertops, recessed lightning and a skylight. Many of the windows have been replaced with Andersen windows. Primary suite with an updated en-suite 3/4 bathroom with Travertine tile, 2 closets 1 being a large walk-in closet, sitting room with deck access. Cozy family room on the lower level with a gas fireplace. Beautiful home with character. Large crawl space from the lower level for storage. Huge garage for all your toys or a long truck. Flat backyard with mature trees for privacy. South facing. Amazing location with nature all around. Less than 2 miles to the light rail station.
- Type:
- Condo
- Sq.Ft.:
- 1,650
- Status:
- Active
- Beds:
- 2
- Year built:
- 1972
- Baths:
- 3.00
- MLS#:
- 6581544
- Subdivision:
- Mountain Crest
ADDITIONAL INFORMATION
Inviting warmth extends throughout this Mountain Crest residence. Enter into a bright and airy layout wrapped in fresh wall color. A wide picture window draws abundant natural light into a spacious living area. Enjoy crafting recipes in a large kitchen featuring all-white cabinetry and stainless steel appliances including a new refrigerator. Built-in cabinetry offers ample storage in a sunny dining area. Sliding glass doors open to a private back patio surrounded by fencing. Two generous en-suite bedrooms offer walk-in closets and outdoor balconies. Downstairs, a finished basement hosts a versatile recreation room. A laundry area features a new washer and dryer set. Community amenities include access to a pool, fitness center and greenbelt. A detached two-car carport offers a designated parking space. Ideally located near St. Anthony’s Hospital West, Gary R. McDonell Park and Colorado Mills Shopping Center, this residence provides easy access to I-70, C-470 and the light rail station.
- Type:
- Townhouse
- Sq.Ft.:
- 2,144
- Status:
- Active
- Beds:
- 4
- Lot size:
- 0.02 Acres
- Year built:
- 1966
- Baths:
- 4.00
- MLS#:
- 5358613
- Subdivision:
- Green Mountain
ADDITIONAL INFORMATION
Welcome to this inviting and meticulously cared-for townhouse whose thoughtful design makes it truly feel like a home with a blend of warmth, style, and function. From the moment you step inside, you’ll be embraced by the open floor plan. The large bright living room flows into the expansive, light-filled kitchen and dining area which is perfect for entertaining. With abundant counter space, bar seating, and an open layout, the kitchen is designed for cooking and connection. Step out of the eat-in kitchen and into a private, fenced-in yard with a flagstone patio that’s perfect for summer cookouts or quiet evenings under the stars. The fully enclosed yard is not only great for pets but also provides a tranquil outdoor retreat, making this space truly feel like home. As you head upstairs, discover the peace and privacy of the upper level, featuring three well-sized bedrooms and two baths, including the large primary suite. Here, a spacious walk-in closet and custom-built cabinetry in the primary bedroom and hallway provide ample storage. The additional two bedrooms are ideal for family, guests, or a home offices. The fully finished basement offers versatile space for a guest suite, a large family room perfect for movie nights, game room, or your personal gym. Equipped with a bedroom, ¾ bath, and a generous family room, this area easily adapts to your lifestyle needs. This townhome is complete with central A/C and a washer and dryer. Parking is easy with two covered carport spaces plus an additional uncovered parking spot. This community offers perks like a clubhouse, pool, and fitness center, and it’s close to Green Mountain hiking trails, Bear Creek Lake Park, and an array of shopping and dining. Plus, easy access to C-470 and 6th Avenue makes commuting a breeze, whether you’re heading downtown or up to the mountains.
$795,000
990 Flower Street Lakewood, CO 80215
- Type:
- Single Family
- Sq.Ft.:
- 1,667
- Status:
- Active
- Beds:
- 4
- Lot size:
- 0.4 Acres
- Year built:
- 1949
- Baths:
- 2.00
- MLS#:
- 9011567
- Subdivision:
- Eiber
ADDITIONAL INFORMATION
Welcome Home! You don't want to miss this beautifully remodeled ranch home! Located in the peaceful Eiber neighborhood, this large corner lot is meticulously landscaped and well maintained. The stunning front porch with stamped concrete will draw you in! When you enter through the front door you immediately feel at home! The open and bright lay out of this ranch home will make you feel cozy! A white brick, wood-burning fireplace adorns the living room. Imagine cuddling up with a good book, or a blanket and movie on those cool Colorado nights! Gorgeous hardwood floors flow into an updated kitchen featuring white cabinetry, stainless steel appliances and a gas range. Enjoy the beautiful backyard views while eating in your dedicated dining area. Step into your screened-in sunroom w/ skylights above, the perfect place to enjoy the four seasons of Colorado! Step out into your backyard, the large space offers a large garden, chicken coop, and open space. You won't remember you are in the city! Ideal location minutes from Belmar, down the street from Holbrook Park and w/ easy access to the mountains and downtown Denver.
$545,000
12574 W 1st Place Lakewood, CO 80228
- Type:
- Condo
- Sq.Ft.:
- 2,594
- Status:
- Active
- Beds:
- 4
- Lot size:
- 0.02 Acres
- Year built:
- 1984
- Baths:
- 4.00
- MLS#:
- 4051490
- Subdivision:
- Lakewood Hills
ADDITIONAL INFORMATION
Welcome to this stunning 4-bedroom, 4-bathroom townhome in the sought-after Lakewood Hills community! Featuring a spacious, fully finished walk-out basement, this home offers ample living spaces across multiple levels. Move in ready with NEW paint throughout, NEW carpet throughout, NEW Furnace and NEW AC. The Backyard is truly an Oasis with a hot tub (included), water feature (included) AND it backs on to open space perfect for year-round enjoyment and privacy. Attached 2 car garage and dual primary bedrooms, each with its own ensuite...This property really has it all! You'll enjoy privacy and tranquility while still being close to everything Lakewood has to offer. Just steps away from the Light Rail, the area provides easy access to dining, recreational parks, and nearby trails for outdoor enthusiasts. This complex boasts fantastic community amenities, including an outdoor pool, tennis courts, pickleball court and basketball court making it the perfect blend of comfort, convenience, and lifestyle. Don't miss this incredible opportunity! BACK ON THE MARKET!
- Type:
- Single Family
- Sq.Ft.:
- 680
- Status:
- Active
- Beds:
- 2
- Lot size:
- 0.26 Acres
- Year built:
- 1924
- Baths:
- 1.00
- MLS#:
- 8194765
- Subdivision:
- Wadsworth Corridor
ADDITIONAL INFORMATION
Endless possibilities await just west of Edgewater in this up-and-coming Lakewood neighborhood, where new construction is rapidly transforming Teller Street. Situated on a spacious corner lot, this charming starter home features a climate-controlled detached garage/workshop, perfect for immediate move-in. Alternatively, take advantage of the plans to expand the existing home, creating a stunning new house with an attached ADU/guest space—offering over 3,300 square feet of above-grade living space and two garages on an expansive 11,000+ square foot lot. Prefer a fresh start? Another set of plans offers the opportunity to scrape the house and build a brand-new 3,714-square-foot dream home on this generous property. Whether you’re ready to settle in, expand, or completely reimagine, this property is a blank canvas for your creativity. Contact the listing agent for more details and to explore the full potential of this unique offering.
- Type:
- Condo
- Sq.Ft.:
- 906
- Status:
- Active
- Beds:
- 2
- Year built:
- 1983
- Baths:
- 2.00
- MLS#:
- IR1021490
- Subdivision:
- Plaza Del Lago
ADDITIONAL INFORMATION
This beautifully updated condo is bursting with modern upgrades and thoughtful touches, making it the perfect retreat near Denver and all the popular Lakewood attractions.Step into a spacious living area featuring new LVP flooring, new paint, new trim, new baseboards, and upgraded lighting. A newly installed marble fireplace creates a cozy focal point. The fully renovated kitchen includes brand-new soft-close cabinets, stainless steel appliances, and elegant white quartz countertops with a bar area-ideal for casual dining.This two-bedroom, two-bathroom condo offers a completely remodeled main-level bathroom and an upstairs bathroom with a wood vanity, marble top, and soft-close drawers. A new balcony (installed in 2023 by the HOA) overlooks a grassy area ideal for pets and provides beautiful mountain views. Additional updates include a newly installed electric panel (2024), a new furnace, and a central AC system (2017).High ceilings with skylights, large windows, and a separate entrance to the upstairs bedroom add to the unit's spacious feel. Ample storage options include a large entry closet, pantry, and a private storage closet just outside the unit.This pet-friendly complex (allowing three pets under 30 pounds-details in HOA docs) also offers a pool, clubhouse, and reserved covered parking. HOA amenities include trash, water/sewer, snow removal, grounds maintenance, and possibly security (pending verification).Conveniently located, this condo is just 0.8 miles from Sloans Lake, 0.3 miles from Walker Branch Park, and within walking distance to Edgewater's shops and restaurants like Target, ACE Hardware, and King Soopers. It's a quick 15-minute drive to downtown Denver, with easy access to Casa Bonita and multiple bus stops. Video tour here: shorturl.at/1P7A1
- Type:
- Other
- Sq.Ft.:
- 906
- Status:
- Active
- Beds:
- 2
- Year built:
- 1983
- Baths:
- 2.00
- MLS#:
- 1021490
- Subdivision:
- Plaza Del Lago
ADDITIONAL INFORMATION
This beautifully updated condo is bursting with modern upgrades and thoughtful touches, making it the perfect retreat near Denver and all the popular Lakewood attractions.Step into a spacious living area featuring new LVP flooring, new paint, new trim, new baseboards, and upgraded lighting. A newly installed marble fireplace creates a cozy focal point. The fully renovated kitchen includes brand-new soft-close cabinets, stainless steel appliances, and elegant white quartz countertops with a bar area-ideal for casual dining.This two-bedroom, two-bathroom condo offers a completely remodeled main-level bathroom and an upstairs bathroom with a wood vanity, marble top, and soft-close drawers. A new balcony (installed in 2023 by the HOA) overlooks a grassy area ideal for pets and provides beautiful mountain views. Additional updates include a newly installed electric panel (2024), a new furnace, and a central AC system (2017).High ceilings with skylights, large windows, and a separate entrance to the upstairs bedroom add to the unit's spacious feel. Ample storage options include a large entry closet, pantry, and a private storage closet just outside the unit.This pet-friendly complex (allowing three pets under 30 pounds-details in HOA docs) also offers a pool, clubhouse, and reserved covered parking. HOA amenities include trash, water/sewer, snow removal, grounds maintenance, and possibly security (pending verification).Conveniently located, this condo is just 0.8 miles from Sloans Lake, 0.3 miles from Walker Branch Park, and within walking distance to Edgewater's shops and restaurants like Target, ACE Hardware, and King Soopers. It's a quick 15-minute drive to downtown Denver, with easy access to Casa Bonita and multiple bus stops. Video tour here: shorturl.at/1P7A1
- Type:
- Single Family
- Sq.Ft.:
- 3,171
- Status:
- Active
- Beds:
- 6
- Lot size:
- 0.28 Acres
- Year built:
- 1966
- Baths:
- 3.00
- MLS#:
- 3071593
- Subdivision:
- Southern Gables
ADDITIONAL INFORMATION
This inviting ranch-style home on over a quarter-acre lot offers both charm and versatility. Inside, beautiful wood floors span most of the main level, creating a warm, welcoming atmosphere.The kitchen, equipped with granite countertops and stainless steel appliances, is perfect for cooking and gathering. The main floor includes three comfortable bedrooms, including a primary suite with an ensuite bath, plus a bright bonus room with a skylight that can be used as an office or hobby space. Downstairs, the spacious family room features a cozy wet bar and three additional non-conforming bedrooms along with a full bathroom, ideal for guests or additional living space. The backyard is your private oasis, fully fenced and featuring a covered patio and peaceful pond for relaxation. Additionally, a separate ADU (Accessory Dwelling Unit) in the backyard provides added flexibility. This private unit includes 2 bedrooms, a bathroom, a fully equipped kitchen, and a cozy living area – ideal for guests, extended family, or rental income. Inside and out, this home is designed for comfort, convenience, and potential. Don’t miss out – schedule a showing today!
- Type:
- Other
- Sq.Ft.:
- 1,275
- Status:
- Active
- Beds:
- 2
- Year built:
- 1984
- Baths:
- 2.00
- MLS#:
- 1845597
- Subdivision:
- Villa Montana
ADDITIONAL INFORMATION
Experience a million-dollar view without the million-dollar price tag! This rare gem offers expansive views of the Denver skyline and the breathtaking Mile High landscape. Welcome to your comfortable 2-bedroom, 2-bathroom condo, spanning 1,275 square feet, where luxury meets comfort. As you enter this quiet end unit, you'll be drawn in by the oversized glass slider doors that lead to a private balcony-your perfect spot to unwind while enjoying captivating vistas of Denver's skyline. The interior is designed for modern living, featuring stylish updates such as stainless-steel appliances, elegant granite countertops, a pantry with convenient slide-out shelving, and a cozy wood-burning fireplace. Enjoy the convenience of ample storage closets and a dedicated laundry room, making everyday living a breeze. This open and bright unit is equipped with a newer furnace and central AC for year-round comfort. Residents can take advantage of fantastic amenities, including a community pool and an elevator for easy access. Completing this wonderful home is a spacious 2-car garage with generous attic storage and direct access to Green Mountain hiking trails-perfect for those who cherish both elegance and outdoor adventures. Easy access to C-470 and I-70 for skiing and additional hiking! Don't miss out on this sanctuary that combines luxury living with the beauty of nature!
- Type:
- Condo
- Sq.Ft.:
- 1,275
- Status:
- Active
- Beds:
- 2
- Year built:
- 1984
- Baths:
- 2.00
- MLS#:
- 1845597
- Subdivision:
- Villa Montana
ADDITIONAL INFORMATION
Experience a million-dollar view without the million-dollar price tag! This rare gem offers expansive views of the Denver skyline and the breathtaking Mile High landscape. Welcome to your comfortable 2-bedroom, 2-bathroom condo, spanning 1,275 square feet, where luxury meets comfort. As you enter this quiet end unit, you’ll be drawn in by the oversized glass slider doors that lead to a private balcony—your perfect spot to unwind while enjoying captivating vistas of Denver's skyline. The interior is designed for modern living, featuring stylish updates such as stainless-steel appliances, elegant granite countertops, a pantry with convenient slide-out shelving, and a cozy wood-burning fireplace. Enjoy the convenience of ample storage closets and a dedicated laundry room, making everyday living a breeze. This open and bright unit is equipped with a newer furnace and central AC for year-round comfort. Residents can take advantage of fantastic amenities, including a community pool and an elevator for easy access. Completing this wonderful home is a spacious 2-car garage with generous attic storage and direct access to Green Mountain hiking trails—perfect for those who cherish both elegance and outdoor adventures. Easy access to C-470 and I-70 for skiing and additional hiking! Don’t miss out on this sanctuary that combines luxury living with the beauty of nature!
- Type:
- Other
- Sq.Ft.:
- 904
- Status:
- Active
- Beds:
- 2
- Lot size:
- 0.19 Acres
- Year built:
- 1972
- Baths:
- 2.00
- MLS#:
- 3145925
- Subdivision:
- Ravenswood
ADDITIONAL INFORMATION
This centrally located 2-bedroom, 2-bathroom condo combines convenience, community, and potential in one appealing package. With one dedicated parking spot and close proximity to public transportation, it offers quick access to the city and major highways, making commutes and weekend outings a breeze. Inside, the condo features a functional layout with spacious bedrooms and bathrooms, ready for a bit of TLC to truly make it your own. Upstairs you will find brand new carpet, plumbing and fresh paint throughout! This unit offers a lot of natural sunlight making a warm cozy feeling! Beyond the condo itself, residents enjoy access to a range of community amenities, including a sparkling swimming pool and a welcoming clubhouse-perfect for social gatherings and relaxing weekends. This vibrant community provides a warm, friendly atmosphere offering the ideal blend of urban accessibility and comfortable living. Whether you're looking to customize your space or simply enjoy the perks of a well-situated home, this condo is an excellent opportunity to embrace city living with added comfort and convenience.
- Type:
- Condo
- Sq.Ft.:
- 904
- Status:
- Active
- Beds:
- 2
- Lot size:
- 0.19 Acres
- Year built:
- 1972
- Baths:
- 2.00
- MLS#:
- 3145925
- Subdivision:
- Ravenswood
ADDITIONAL INFORMATION
This centrally located 2-bedroom, 2-bathroom condo combines convenience, community, and potential in one appealing package. With one dedicated parking spot and close proximity to public transportation, it offers quick access to the city and major highways, making commutes and weekend outings a breeze. Inside, the condo features a functional layout with spacious bedrooms and bathrooms, ready for a bit of TLC to truly make it your own. Upstairs you will find brand new carpet, plumbing and fresh paint throughout! This unit offers a lot of natural sunlight making a warm cozy feeling! Beyond the condo itself, residents enjoy access to a range of community amenities, including a sparkling swimming pool and a welcoming clubhouse—perfect for social gatherings and relaxing weekends. This vibrant community provides a warm, friendly atmosphere offering the ideal blend of urban accessibility and comfortable living. Whether you’re looking to customize your space or simply enjoy the perks of a well-situated home, this condo is an excellent opportunity to embrace city living with added comfort and convenience.
- Type:
- Townhouse
- Sq.Ft.:
- 1,296
- Status:
- Active
- Beds:
- 2
- Lot size:
- 0.03 Acres
- Year built:
- 1983
- Baths:
- 3.00
- MLS#:
- 7537247
- Subdivision:
- Lakewood Pines
ADDITIONAL INFORMATION
Welcome to this beautifully remodeled townhouse, located in the heart of Lakewood! This light-filled, modern home boasts an open and inviting layout, perfect for comfortable living and entertaining. Upon entry, a charming bay window floods the living area with natural light, complementing the wood-grain LVP flooring and cozy gas fireplace. The designated dining area with a modern light fixture seamlessly connects to the kitchen and a private back patio, for the best of Colorado's indoor/outdoor living and dining. The updated kitchen shines with brand-new stainless steel appliances, including a gas range, granite countertops, and freshly painted cabinets. A convenient powder room completes the main floor. Upstairs, the sizable primary bedroom features two bright windows and an updated 3/4 ensuite bathroom with new tile and a granite countertop. The second bedroom includes a spacious walk-in closet, while the hall bathroom is equally updated with a new tile floor and granite vanity top. For added convenience, the upstairs laundry area includes a washer and dryer. This home also offers an unfinished basement, perfect for storage or customizable as additional living space. With a one-car garage, brand new furnace and air conditioning, along with new carpet and fresh paint throughout, this property is truly move-in ready. Nestled in a vibrant Lakewood neighborhood, this townhouse offers easy access to local amenities, including scenic parks like Bear Creek Lake Park and Belmar Park, providing trails, picnic areas, and lakeside views. Walkable to multiple stores and amenities. The Belmar Shopping District, with its array of shops, dining options, and entertainment venues, is just minutes away. Quick access to highways makes commuting to Denver a breeze, or head west on 285 for mountain fun. With reasonable HOA dues and a prime location, this townhouse is a standout choice for anyone seeking a blend of comfort, style, and convenience in Lakewood!
- Type:
- Condo
- Sq.Ft.:
- 1,107
- Status:
- Active
- Beds:
- 2
- Year built:
- 2004
- Baths:
- 2.00
- MLS#:
- 9868869
- Subdivision:
- Terrace At Green Mountain
ADDITIONAL INFORMATION
Maintenance free living in a secured building and amazing location! This move in ready condo features an open floor plan with beautiful wood floors, large functional kitchen, cozy gas fireplace and new furnace/ac (installed in September). The large master bedroom has two built in wardrobes and dresser in addition to a walk-in closet and attached bath. There is a flex space off the entry that could be a non-conforming second bedroom or spacious office. The large, covered patio is ideal for entertaining or relaxing after a long day and can be accessed either from the living room or master bedroom. The one car garage is located in the lower level with elevator access to the condo, so you never have to walk in the snow. Don't miss this beautiful condo only minutes away from hiking/biking trails, shopping and restaurants!
- Type:
- Single Family
- Sq.Ft.:
- 2,056
- Status:
- Active
- Beds:
- 4
- Lot size:
- 0.19 Acres
- Year built:
- 1971
- Baths:
- 3.00
- MLS#:
- 8646402
- Subdivision:
- Lochwood
ADDITIONAL INFORMATION
Wow Rare Lakefront property in Colorado! Fishing, walking path, huge trees! Colorado living at it's finest. Light and bright, unique open floor plan with big lake views! Same owner 47 years, original kitchen but updated Kitchen counters and sink. Windows and siding replaced about 20 years ago. Baths updated in last 15 years. No carpet, laminate floors throughout. Central air, sprinkler system, extra storage in custom garage attic. Backyard has gate access to Kendrick Main Reservoir open space and walking path. And also just a short walk along the lake path to a newer neighborhood Starbucks and also a small local shopping center with a King Soopers. Rare suburban walkability to shopping and restaurants.
- Type:
- Condo
- Sq.Ft.:
- 1,048
- Status:
- Active
- Beds:
- 2
- Year built:
- 1986
- Baths:
- 2.00
- MLS#:
- 7645051
- Subdivision:
- Sun Valley West
ADDITIONAL INFORMATION
Welcome home to this spacious 2 Bed, 2 Bath condominium offering one-level living in Lakewood's Sun Valley West community. The family room has an inviting fireplace with a rustic mantel and is open to the adjacent dining area, including a bar height countertop with a pass through to the kitchen. The entrance to the primary bedroom is accessed from the main hallway and features dual closets in a separate hallway leading to the primary bathroom. On the opposite end of the main hallway you will find the entrance to the second bedroom which also encompasses the closet and access to the laundry room. Each bedroom has its own patio and storage room. This inviting condo has a bright kitchen updated with newer countertops, sink and faucet, painted cabinetry, SS refrigerator, stove/oven/range, and range hood, as well as brand new blinds. Throughout the home, you will find newly painted doors and trim, baseboards, walls, and ceilings. The hall bathroom cabinets and the front door were freshly painted on 11/22/24. Just a short few steps out the front door is the one car garage with elevated storage shelves and an additional parking spot in the adjacent parking lot. The community is situated in a prime location close to several amenities, parks, trails, and restaurants. In warmer months, homeowners can enjoy the community pool and clubhouse. Come see it before it's gone!
- Type:
- Single Family
- Sq.Ft.:
- 1,944
- Status:
- Active
- Beds:
- 5
- Lot size:
- 0.18 Acres
- Year built:
- 1966
- Baths:
- 2.00
- MLS#:
- 1928801
- Subdivision:
- Cloverdale West
ADDITIONAL INFORMATION
Come check out this amazing home in the highly desired neighborhood of Cloverdale West! Beautiful seasonal perennial flowers and a covered front porch welcome you upon entry. Walk into an open living space with a large picture window and wood burning fireplace. The kitchen features an open floor plan with newer stainless steel appliances, and is open to the formal dining space. Down the hall from the kitchen you’ll be met by an updated bathroom which is adjacent to the second bedroom and across from the master bedroom. The master room boasts of his and her closets with floor to ceiling mirrored doors. Two separate doors, one of them newly installed, invites you into a gorgeous backyard. The dual patios, one covered and one open air with new epoxy-sealed floor, are perfect for entertaining. The strung lights are wired and can be turned on and off from the house or garage. A playground, open grass, two mature trees, and a fenced garden space allow for lots of opportunities to be spent outside. The 10 foot privacy fence provides a sense of safety and seclusion. The basement features a sizable great room, a 3/4 bathroom, 2 carpeted bedrooms, one with a newly installed regulation-size egress window, and a non-conforming room for storage or gym. The walk in laundry room has additional storage, a regulation-size egress window, an extra refrigerator, and utilities. The dream garage was recently renovated with epoxy-sealed floors, new garage door opener, insulation and drywall! The entire home features brand new windows, custom recessed lighting, and has been refreshed with updated paint colors for a modern feel. This amazing neighborhood is in walking distance of three beautiful parks that include playgrounds, ponds, and exquisite views of our mountains! ---Welcome home!! ---
$765,000
2511 S Balsam Way Lakewood, CO 80227
- Type:
- Single Family
- Sq.Ft.:
- 2,283
- Status:
- Active
- Beds:
- 4
- Lot size:
- 0.23 Acres
- Year built:
- 1967
- Baths:
- 3.00
- MLS#:
- 7839670
- Subdivision:
- Westgate
ADDITIONAL INFORMATION
Welcome to this fully updated bi-level home, perfectly situated in the heart of Lakewood. This stunning residence features 4 spacious bedrooms and 3 modern bathrooms, offering plenty of room for both relaxation and entertainment. As you enter, you’ll be greeted by an inviting open floor plan on the main level, seamlessly connecting the living, dining, and kitchen areas. The recently updated kitchen, completed within the last 3 years, showcases contemporary appliances and stylish finishes, making it a delightful space for cooking and gatherings. This property also sits on a peaceful cul de sac, is just 0.2 miles from open space, and includes a large concrete pad ideal for RVs or boats. Recent enhancements include a new water heater that was installed in 2022, ensuring efficiency and peace of mind. The interior has been freshly painted in 2023, giving the home a bright and modern feel, while the exterior was beautifully painted in 2022 for excellent curb appeal. A new sprinkler system installed in the summer of 2024 adds convenience to maintaining the lush landscaping. This bi-level home is not only a retreat but also a hub for creating cherished memories. Don’t miss your chance to make it yours—schedule a showing today!
- Type:
- Single Family
- Sq.Ft.:
- 1,377
- Status:
- Active
- Beds:
- 3
- Lot size:
- 0.31 Acres
- Year built:
- 1958
- Baths:
- 2.00
- MLS#:
- 8543626
- Subdivision:
- Daniels Garden
ADDITIONAL INFORMATION
This charming, one-level-living abode was supposed to be this seller’s forever home. Famous last words, right? Well, you get to enjoy the fruits of his many updates and upgrades including the kitchen and both bathrooms, luxury vinyl flooring, interior doors and trim, windows, smart lighting, smart thermostat, security cameras, an outsized concrete driveway, a large back patio with retractable awning, and a lifetime steel roof and even a very tall flagpole! Your living room, which is big enough for a formal dining area too, includes voice-controlled lighting, a built-in bookshelf, and a wood-burning fireplace. The huge kitchen is endowed with an abundance of counter space and clear alder(?) cabinets voice controlled can lighting, new, quality stainless-steel appliances, and a once-you've-had-it-you-can't live-without-it kitchen TV, and room for a breakfast table. Besides two, large bedrooms, one with an ensuite 3/4 bath, the 3rd bedroom is perfect for an office or, if you need 3 bedrooms, another smaller room now used as a storage room is big enough for an office as well. The large, garden-ready backyard is fully fenced, and the front yard, also fenced, is the greenest in the neighborhood. The oversized, heated garage is a mechanic’s/woodworker’s dream including the workbench and floor drain, plus there’s a large storage shed added on the back of the garage and another, detached utility shed. The location allows quick access to downtown (12 minutes) and to the mountains via 6th Avenue Freeway. Plus, Colorado Mills and Denver West Village are right up the street. Just 45 minutes to world-class skiing at Loveland Ski area. And this 1/3 acre property's zoning allows for ADU or duplex, a value-add at no extra cost!
- Type:
- Single Family
- Sq.Ft.:
- 2,658
- Status:
- Active
- Beds:
- 5
- Lot size:
- 0.23 Acres
- Year built:
- 1960
- Baths:
- 2.00
- MLS#:
- 5084764
- Subdivision:
- Glennon Heights
ADDITIONAL INFORMATION
This impressive & remodeled single-family residence encompasses a generous 2,658 square feet, featuring five ample sized bedrooms and two full bathrooms. The thoughtful design of the home facilitates a harmonious living environment, catering to both family life and entertaining guests. Each room is designed to maximize space and functionality, ensuring comfort for all occupants. The hard to find and sought after walk-out basement is a must see. This move-in ready gem includes a two-car garage, providing secure parking and additional storage solutions. This feature enhances the practicality of the home, making it suitable for families with multiple vehicles or those who require extra space for recreational equipment. Located in a serene community, the property is conveniently situated near essential amenities, including schools and parks, which contribute to a well-rounded lifestyle. This residence represents a valuable opportunity for prospective buyers seeking a spacious and functional home in a desirable area. Schedule a viewing to appreciate the full potential this property has to offer. Just a block away from Glennon Heights pool & park, and many biking & hiking trails. This property is accessible to 6th Ave and major highways & the majestic Foothills & Mountains are just a few minutes away.
$595,000
2117 Hoyt Street Lakewood, CO 80215
- Type:
- Single Family
- Sq.Ft.:
- 1,320
- Status:
- Active
- Beds:
- 3
- Lot size:
- 0.43 Acres
- Year built:
- 1933
- Baths:
- 2.00
- MLS#:
- 3454046
- Subdivision:
- Kawanee Gardens
ADDITIONAL INFORMATION
Classic 1930's era farmhouse in Kewanee Gardens with 3 bedrooms and 2 bathrooms, on an 18,859 Square Ft. lot.The garage (1,820 Square Ft.) has enough room for 6 cars plus large workshop area,2 storage sheds,large garden area,1 share of Kewanee Gardens Irrigation Company Stock,City of Lakewood R-1-18 zoning which has numerous options including large and small animals.All zoning details can be found at www.lakewood.org/zoning.The property is close to numerous recreational opportunities,shopping and medical facilities.
Andrea Conner, Colorado License # ER.100067447, Xome Inc., License #EC100044283, [email protected], 844-400-9663, 750 State Highway 121 Bypass, Suite 100, Lewisville, TX 75067

Listings courtesy of REcolorado as distributed by MLS GRID. Based on information submitted to the MLS GRID as of {{last updated}}. All data is obtained from various sources and may not have been verified by broker or MLS GRID. Supplied Open House Information is subject to change without notice. All information should be independently reviewed and verified for accuracy. Properties may or may not be listed by the office/agent presenting the information. Properties displayed may be listed or sold by various participants in the MLS. The content relating to real estate for sale in this Web site comes in part from the Internet Data eXchange (“IDX”) program of METROLIST, INC., DBA RECOLORADO® Real estate listings held by brokers other than this broker are marked with the IDX Logo. This information is being provided for the consumers’ personal, non-commercial use and may not be used for any other purpose. All information subject to change and should be independently verified. © 2024 METROLIST, INC., DBA RECOLORADO® – All Rights Reserved Click Here to view Full REcolorado Disclaimer
| Listing information is provided exclusively for consumers' personal, non-commercial use and may not be used for any purpose other than to identify prospective properties consumers may be interested in purchasing. Information source: Information and Real Estate Services, LLC. Provided for limited non-commercial use only under IRES Rules. © Copyright IRES |
Lakewood Real Estate
The median home value in Lakewood, CO is $555,000. This is lower than the county median home value of $601,000. The national median home value is $338,100. The average price of homes sold in Lakewood, CO is $555,000. Approximately 55.31% of Lakewood homes are owned, compared to 39.92% rented, while 4.77% are vacant. Lakewood real estate listings include condos, townhomes, and single family homes for sale. Commercial properties are also available. If you see a property you’re interested in, contact a Lakewood real estate agent to arrange a tour today!
Lakewood, Colorado has a population of 155,608. Lakewood is less family-centric than the surrounding county with 26.53% of the households containing married families with children. The county average for households married with children is 31.13%.
The median household income in Lakewood, Colorado is $75,343. The median household income for the surrounding county is $93,933 compared to the national median of $69,021. The median age of people living in Lakewood is 38.4 years.
Lakewood Weather
The average high temperature in July is 88 degrees, with an average low temperature in January of 18.3 degrees. The average rainfall is approximately 17.8 inches per year, with 64.6 inches of snow per year.
