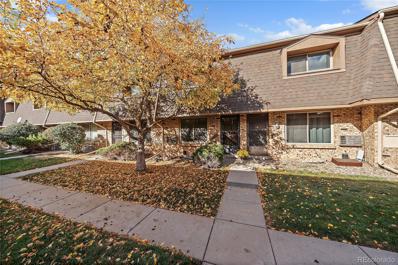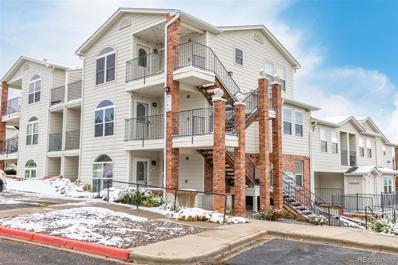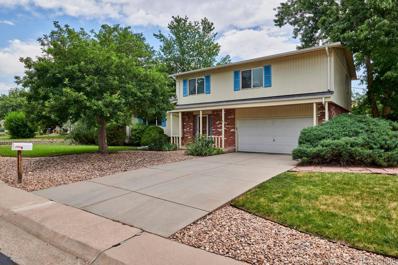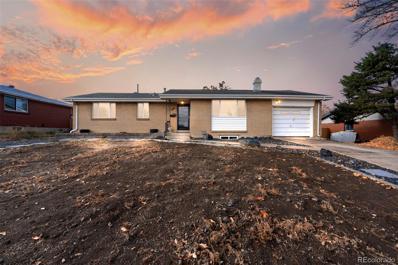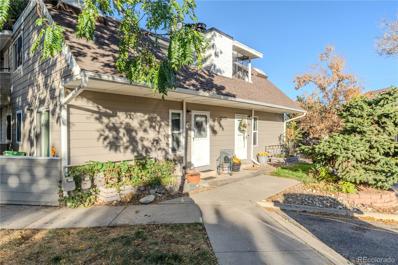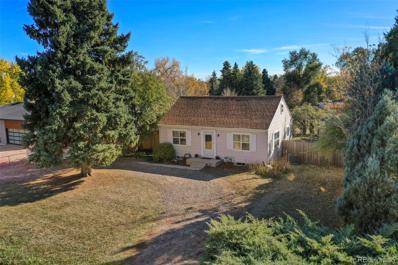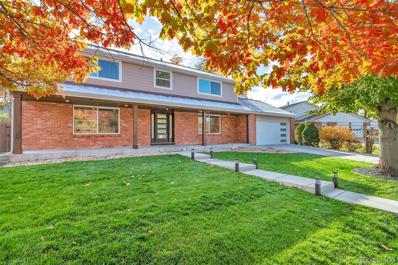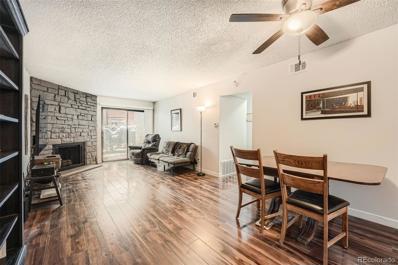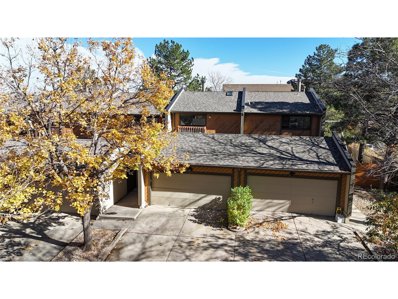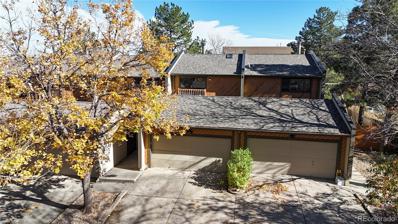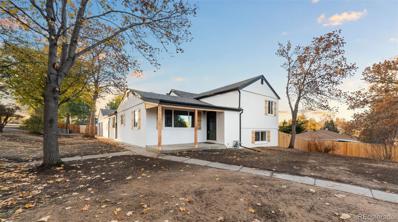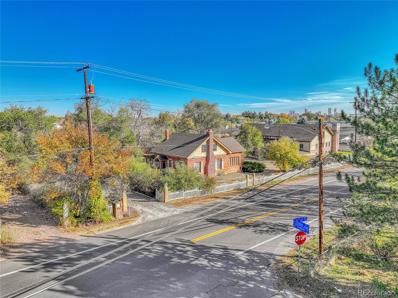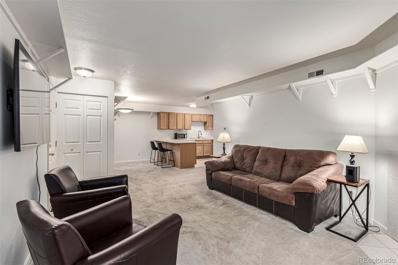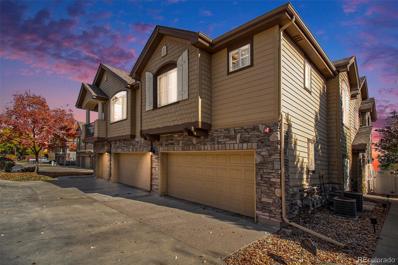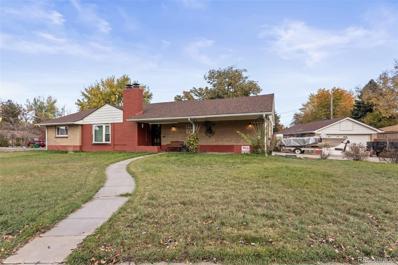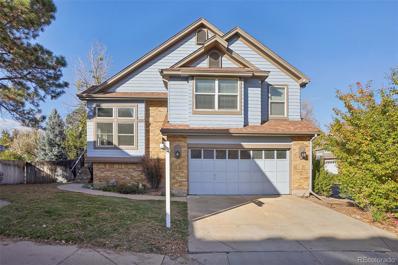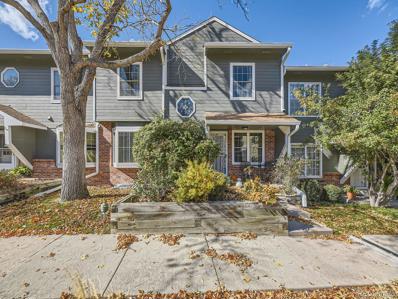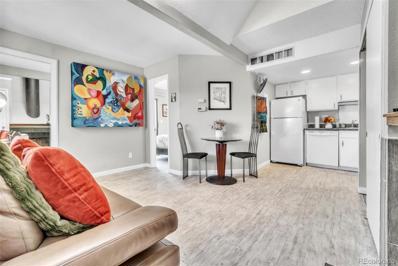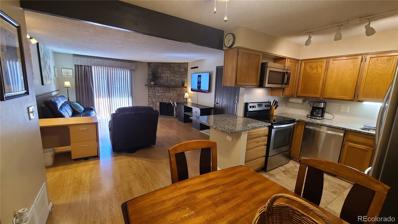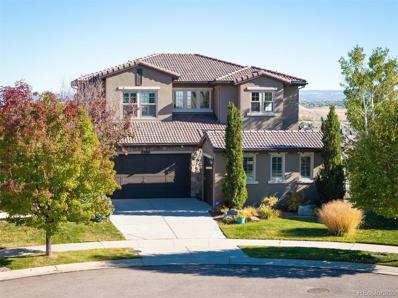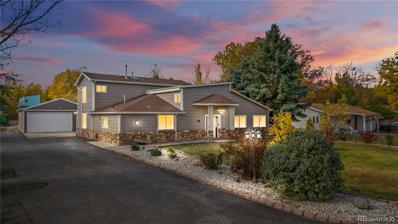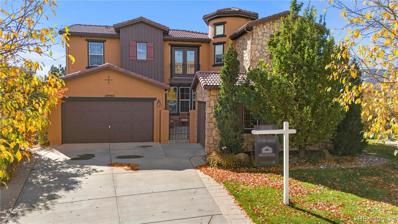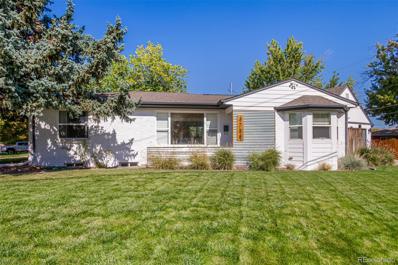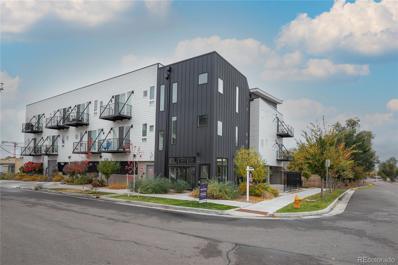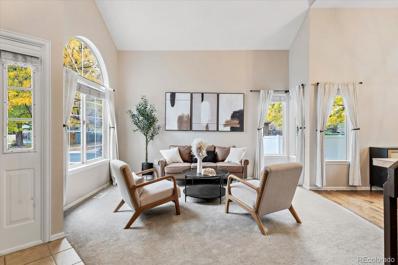Lakewood CO Homes for Rent
$300,000
1777 Quail Street Lakewood, CO 80215
- Type:
- Townhouse
- Sq.Ft.:
- 1,335
- Status:
- Active
- Beds:
- 2
- Lot size:
- 0.01 Acres
- Year built:
- 1970
- Baths:
- 3.00
- MLS#:
- 7360108
- Subdivision:
- Applewood Village
ADDITIONAL INFORMATION
Welcome to this charming townhouse nestled in the desirable Applewood Neighborhood! The green grass entryway welcomes you with beautiful curb appeal, leading you into a lovely living room that exudes warmth and comfort! The inviting living room is perfect for unwinding after a long day or hosting friends and family, setting a warm tone for the rest of this charming home! Just beyond, the separate dining area offers an ideal space for dinner parties and gatherings, while the convenient main floor powder room ensures guests have everything they need—making entertaining a breeze! The open kitchen is filled with natural light, complimented by a convenient breakfast nook, perfect for morning coffee or casual meals! The entire home has been freshly painted and features new flooring throughout, creating a fresh and modern feel! Upstairs, you'll find a spacious primary bedroom as well as a second bedroom that can also be used as an office, offering flexibility to suit your needs! A full bath completes the upstairs! The finished basement extends the living space, featuring a large family room, a 3/4 bathroom, and a dedicated area for a washer and dryer(included)! Step outside to enjoy your own private patio, perfect for outdoor dining or a small garden! The home also includes an attached 2-car carport for easy parking! This location is a dream for those who love the outdoors, with Quail Park and a playground nearby! The Oak Street Light Rail Station is just 10 blocks away, providing easy access to the city! Close to the mountains and Red Rocks for hiking, biking, camping and concerts! For shopping, the Colorado Mills Mall is close by and you can enjoy rounds at the Applewood Golf Course or explore the serene Crown Hill Wildlife Preserve and Maple Grove Reservoir! This townhouse offers a wonderful blend of comfort, convenience, and access to nature—truly a place to call home!
- Type:
- Condo
- Sq.Ft.:
- 837
- Status:
- Active
- Beds:
- 2
- Lot size:
- 0.15 Acres
- Year built:
- 2001
- Baths:
- 2.00
- MLS#:
- 3936185
- Subdivision:
- Lakewood Vista
ADDITIONAL INFORMATION
Embrace Colorado living in this beautifully updated condo! Steps from Green Mountain trails and close to restaurants and coffee shops, this second-level unit is ideal for nature enthusiasts. Inside, enjoy a bright, open living space with new luxury hardwood flooring, updated light cabinetry, seamless Corian countertops, and all-white appliances (washer and dryer included). The bathrooms feature modern tile updates, adding a fresh, stylish touch throughout. The primary bedroom includes a walk-in closet, in suite bath, and private balcony, while the second bedroom offers dual closets. Additional perks include indoor garage parking with storage, and access to the community pool, hot tub, and clubhouse. Enjoy a low-maintenance lifestyle with easy access to the Rocky Mountains, Downtown Denver, and Red Rocks!
- Type:
- Single Family
- Sq.Ft.:
- 1,969
- Status:
- Active
- Beds:
- 4
- Lot size:
- 0.17 Acres
- Year built:
- 1965
- Baths:
- 3.00
- MLS#:
- 9553842
- Subdivision:
- Alameda Homes
ADDITIONAL INFORMATION
Spacious tri-level with finished basement * Great location just one block to Addenbrooke Park * Light, bright & open floorplan with vaulted ceilings * Wood floors on main & upper levels * Newer tile at front & back entries * Updated quartz counters in the kitchen * Convenient island set up * Newer refrigerator * All appliances included plus washer & dryer * 4 bedrooms on upper level * Large primary bedroom with 3/4 bath & walk-in closet * Tile floor, skylight & vaulted ceiling in hall bath * Wood burning fireplace on lower level * New boiler in 2022 provides comfortable & efficient hot water baseboard heat * Whole house fan & 4 ceiling fans * Newer carpet in lower level & basement * Perfect home office set up in basement with plenty of electrical outlets * Lots of storage space in basement including workbench & built-in cabinets * New roof & gutters in 2017 * New exterior paint in 2020 * Energy efficient double pane vinyl windows, storm door & extra attic insulation * Covered & enclosed 3 season screen porch with skylights * Private back Deck * Sprinkler system * 2 car garage with workbench, cabinets shelving including opener & keypad * Close to Belmar shops & restaurants, Green Mountain trails and 6th Avenue for easy access to downtown & mountains.
- Type:
- Single Family
- Sq.Ft.:
- 1,094
- Status:
- Active
- Beds:
- 6
- Lot size:
- 0.18 Acres
- Year built:
- 1962
- Baths:
- 3.00
- MLS#:
- 7986754
- Subdivision:
- Highland Hills
ADDITIONAL INFORMATION
This beautifully renovated ranch-style home has it all! Featuring new paint, updated bathrooms, new flooring, and a fully finished basement with three additional bedrooms, a bathroom, and a stylish bar, perfect for entertaining. The home boasts blackout curtains throughout to complement the ample natural light, creating a cozy ambiance. Outdoors, enjoy a brand-new concrete sidewalk and patio in the fenced backyard, ideal for relaxation or hosting guests.
- Type:
- Condo
- Sq.Ft.:
- 531
- Status:
- Active
- Beds:
- 1
- Year built:
- 1982
- Baths:
- 1.00
- MLS#:
- 3701301
- Subdivision:
- Nevada Place Condo
ADDITIONAL INFORMATION
Please see link for more home details https://linktr.ee/12472_W_Nevada_Place_Unit_104 Welcome to this beautifully updated 1 bed, 1 bath condo in the highly sought-after Nevada Place subdivision in Lakewood! This charming home boasts new windows (2023), fresh LVP flooring (2021), new interior doors, modern light fixtures, ceiling fans, and a stylish bathroom vanity—all enhancing its fresh, modern feel. The entire interior has been freshly painted and textured (2021), creating a crisp, inviting space. Step inside to an open layout filled with natural light, highlighting the sleek kitchen complete with granite countertops and stainless steel appliances. The main living area also includes an in-unit washer and dryer for added convenience. The full bathroom features new LVP flooring and a new vanity, adding a touch of luxury. The spacious bedroom is freshly painted, filled with natural light, and includes a walk-in closet lined with cedar wood planks for an extra touch of elegance. Outside, enjoy your own private patio—perfect for morning coffee or evening relaxation. Located within walking distance to great eateries, trails, and Green Mountain Park, this location offers the best of both worlds. With quick access to both the city and the mountains in under 30 minutes, this is Colorado living at its finest! Don’t wait—this home won’t last long!
$615,000
7800 W 9th Avenue Lakewood, CO 80214
- Type:
- Single Family
- Sq.Ft.:
- 884
- Status:
- Active
- Beds:
- 4
- Lot size:
- 0.71 Acres
- Year built:
- 1946
- Baths:
- 2.00
- MLS#:
- 3546516
- Subdivision:
- Powells Block
ADDITIONAL INFORMATION
Welcome to your little farm oasis in the heart of Lakewood! This charming horse property at 7800 West 9th Avenue offers a unique blend of original charm and modern convenience. With 3 bedrooms and 2 bathrooms spread across 1,768 square feet, this home provides ample space for comfortable living. Step inside to discover the warmth of original hardwood floors, vintage door knobs, and elegant coved ceilings on the main level. The eat-in kitchen retains its original cabinets, now complemented by stainless steel appliances and new flooring, creating a perfect blend of old and new. The main level bathroom has been tastefully updated, while the remodeled basement bathroom adds a touch of modern luxury. The full basement offers a versatile bonus room, ideal for a home gym or entertainment space. The attic presents an exciting opportunity for renovation, whether you envision a playroom or a cozy office. There is a 3 car detached garage that also offers lots of storage. One of the bays is currently being used as a horse shed, but could be converted back to a car bay. Outside, the expansive .71 acre is a gardener's dream, with multiple water sources, including public water, a well for irrigation, and ditch rights. The property features a lean-to, hay shed, and arena for horse lovers who dream of seeing their horse out the kitchen window. Enjoy the convenience of fiber internet through Google and Xfinity for those who work from home or stream. Embrace the tranquility and potential of this unique Lakewood gem! For Videos Visit https://bit.ly/7800W9
$1,489,130
11050 W 29th Avenue Lakewood, CO 80215
- Type:
- Single Family
- Sq.Ft.:
- 3,596
- Status:
- Active
- Beds:
- 5
- Lot size:
- 0.22 Acres
- Year built:
- 1967
- Baths:
- 4.00
- MLS#:
- 8328470
- Subdivision:
- Applewood Knolls
ADDITIONAL INFORMATION
Impeccable Remodel located in the highly desirable Applewood Knolls neighborhood! Every space in this complete remodel has been thoughtfully and tastefully planned for modern living as well as being brand new & up to code. You will love the open great room that spans from the front of the home to the back and is anchored by a sleek, modern fireplace and flows seamlessly to the gourmet kitchen. The kitchen is a chef’s dream featuring new LG appliances, a walk-in pantry, coffee bar and bar seating boasting all new cabinetry and plenty of counter space and steps from the garage entrance. Entertain in the formal dining room, or host a casual gathering in the additional living entertainment great room, both adjacent to the kitchen and bathed in natural light, with plenty of room for all with an easy flow. Enjoy music in any room from the built-in speakers. Upstairs you will find a luxurious primary suite with a large walk-in closet with built-ins, an ensuite spa-inspired bathroom adjacent to a bonus flex space, which could serve as an additional bedroom, office, workout room or use your imagination. The possible uses for this special flex room are endless. Two additional generously sized bedrooms and full bath round out the upstairs, along with a laundry closet with included washer and dryer. The finished basement adds more living space with a conforming bedroom, bathroom, and additional living area with a wet bar. Surrounded by mature trees and new grass, this home sits on an amazing lot with a level backyard, patio space for alfresco dining, and is fully fenced. The perimeter of the house has a french drain installed to move moisture away from the home. The oversized garage and long driveway provide plenty of parking and room for your toys. Whether it’s a trip to the mountains, or heading into Denver, this perfect location near I-70 can’t be beat. You have to see this beautiful home to appreciate every stunning detail. This one won’t last long!
- Type:
- Condo
- Sq.Ft.:
- 971
- Status:
- Active
- Beds:
- 2
- Year built:
- 1982
- Baths:
- 1.00
- MLS#:
- 2086077
- Subdivision:
- Telluride
ADDITIONAL INFORMATION
Welcome to this beautiful 2-bed, 1-bath condo in the highly sought-after Telluride Condos! This stunning garden-level unit offers convenient, an inviting open floor plan with a walkout covered patio. The living room boasts a cozy fireplace, perfect for relaxing, while the primary bedroom features a spacious walk-in closet for ample storage. The recently updated kitchen includes newer stainless steel appliances, quartz countertops, a fresh backsplash, and retouched cabinets. The bathroom shines with new tile, a quartz-top vanity, and elegant lighting. Recent updates extend to a newer furnace and water heater for added peace of mind. Located close to the pool and with quick freeway access, this condo combines comfort and convenience. Don’t miss the chance to make this beautiful, move-in-ready condo yours!
- Type:
- Other
- Sq.Ft.:
- 2,156
- Status:
- Active
- Beds:
- 4
- Lot size:
- 0.05 Acres
- Year built:
- 1980
- Baths:
- 4.00
- MLS#:
- 7025670
- Subdivision:
- Cedar Ridge Panarama West
ADDITIONAL INFORMATION
OPPORTUNITY KNOCKS! This is a rare find...a combination of great location, great functional layout with huge bedrooms, and is priced to sell! Don't wait for the new year as this one will be sold. This would work great for someone wanting 4 large functional bedrooms...the smallest of which is 12'x12' and has a walk-in closet...every room is a great bedroom! Would work well as a rental or if you wanted roommates as the upstairs layout is two primary suites with private baths and has washer/dryer hookups. The downstairs features the other two bedrooms and also a laundry room...that is right two laundry rooms so you never need to move laundry up/down stairs. The kitchen is spacious, features a pantry, room for a dining room table, and has a new dishwasher/refrigerator/microwave. Outside you will find a fully fenced yard perfect for pets and a spacious 2 car garage. Nice quiet location on a Cul-de-sac style street. Located close to Green Mountain there is an abundance of trails nearby. Also close to the light rail for an easy commute as well as several large employment centers such as the Federal Center.
- Type:
- Townhouse
- Sq.Ft.:
- 2,156
- Status:
- Active
- Beds:
- 4
- Lot size:
- 0.05 Acres
- Year built:
- 1980
- Baths:
- 4.00
- MLS#:
- 7025670
- Subdivision:
- Cedar Ridge Panarama West
ADDITIONAL INFORMATION
OPPORTUNITY KNOCKS! This is a rare find...a combination of great location, great functional layout with huge bedrooms, and is priced to sell! Don't wait for the new year as this one will be sold. This would work great for someone wanting 4 large functional bedrooms...the smallest of which is 12'x12' and has a walk-in closet...every room is a great bedroom! Would work well as a rental or if you wanted roommates as the upstairs layout is two primary suites with private baths and has washer/dryer hookups. The downstairs features the other two bedrooms and also a laundry room...that is right two laundry rooms so you never need to move laundry up/down stairs. The kitchen is spacious, features a pantry, room for a dining room table, and has a new dishwasher/refrigerator/microwave. Outside you will find a fully fenced yard perfect for pets and a spacious 2 car garage. Nice quiet location on a Cul-de-sac style street. Located close to Green Mountain there is an abundance of trails nearby. Also close to the light rail for an easy commute as well as several large employment centers such as the Federal Center.
$757,000
999 S Otis Street Lakewood, CO 80226
- Type:
- Single Family
- Sq.Ft.:
- 1,930
- Status:
- Active
- Beds:
- 3
- Lot size:
- 0.36 Acres
- Year built:
- 1953
- Baths:
- 3.00
- MLS#:
- 8462829
- Subdivision:
- Jefferson Gardens
ADDITIONAL INFORMATION
Discover this exceptional Lakewood home, designed to accommodate both modern comforts and rural charm! With three spacious bedrooms featuring walk-in closets, three bathrooms, and a master suite, this home balances style and function. The kitchen is beautifully equipped with double-tone cabinetry, quartz countertops, extra cabinetry, and ample pantry space. A bonus room with a cozy fireplace offers the perfect spot to relax or entertain. This property is uniquely suited for animal lovers, with allowances for cows, horses, sheep, goats, and other domestic farm animals, along with smaller pets, making it ideal for those seeking a different lifestyle. A rare gem – don’t let it pass you by!
$1,500,000
5475 W 1st Avenue Lakewood, CO 80226
ADDITIONAL INFORMATION
THIS LOT IS BEING SOLD WITH REDEVELOPMENT IN MIND. THE 1882 HOME STRUCTURE IS BEYOND ITS USABLE LIFE. LOT WILL NEED A ZONING VARIANCE AS IT IS CURRENTYLY RESIDENTIAL. PLEASE HAVE YOUR AGENT USE SHOWINGTIME FOR A RECORD OF YOUR VISIT. VIEWING THE INSIDE OF THE MAIN HOME IS ALLOWABLE BUT THE 2ND STORY IS NOT ACCESSABLE DUE TO TENANT OCCUPATION. GUEST HOUSE IS ALSO TENANT OCCUPIED ON A MONTH TO MONTH BUT IS NOT ACCESSABLE. CLOSING MUST BE AFTER NOVEMBER 30TH AND A PCOA MAY BE NEEDED FOR TENANT/SIBLING OF THE ESTATE.
- Type:
- Condo
- Sq.Ft.:
- 729
- Status:
- Active
- Beds:
- 1
- Year built:
- 1984
- Baths:
- 1.00
- MLS#:
- 6230733
- Subdivision:
- Peaks At Green Mountain
ADDITIONAL INFORMATION
Location! Location! Location! Comfort meets practicality in this charming upstairs condo unit in the Peaks At Green Mountain. Featuring 1 bed & 1 bath, it provides a cozy and efficient living space ideal for a low-maintenance lifestyle. The welcoming interior showcases an open layout paired with a neutral palette and carpet in all the right places. With a fireplace as the focal point, the living area offers a warm & inviting space to relax and unwind. The kitchen includes built-in appliances, ample wood cabinetry, a pantry, and a peninsula with a breakfast bar. The large bedroom has a laundry closet and two closets with mirror sliding doors. The bathroom is designed with convenience in mind, boasting a shower & tub combo. Start your day with a coffee on your private balcony, enjoying views of towering pine trees and beautifully manicured landscaping! You'll never lack storage space here, with an additional storage unit on the balcony. Plenty of parking is available, with quick access to multiple lots. Enjoy the Community pool and hot tub! Take advantage of the location near light rail and bus lines. Close to schools, shopping, restaurants, markets, entertainment, major highways, and so much more. What's not to like? Make this gem yours!
- Type:
- Condo
- Sq.Ft.:
- 1,961
- Status:
- Active
- Beds:
- 3
- Year built:
- 2006
- Baths:
- 3.00
- MLS#:
- 4990058
- Subdivision:
- Lakeview Estates
ADDITIONAL INFORMATION
Gorgeous, turn-key, 3 bed + loft, 3 bath townhome in Lakewood's quiet community of Lakeview Estates! This lovely home has been meticulously maintained by its original owner and is situated in a very private, quiet location on the southeast corner of the complex. The main floor offers 9' ceilings and features a large living room with gas fireplace, dining room and kitchen with upgraded cherry cabinets, granite and large, custom pantry. This unit is ADA accessible with a Main Floor Primary Suite, a 5-piece Primary Bath with soaking tub, huge shower w/bench seat, double sinks, and walk-in closet, plus the convenience of a Main Floor Laundry. Upstairs you will find 2 additional bedrooms, a full bath, and a large loft area, perfect for a home office, workout space or flex space. Bonus features include fresh paint, large, private and maintenance-free fenced in patio area, plenty of storage throughout and an oversized 2 car attached garage. Just across the street to Kendrick Lake park, trails and down the street from local favorites Taste of Denmark Bakery and Cafe Jordano. Minutes to Belmar and easy access to the mountains for your outdoor enjoyment! HOA dues also include fire sprinkler system. Pre-Wired for security system.
- Type:
- Single Family
- Sq.Ft.:
- 1,444
- Status:
- Active
- Beds:
- 2
- Lot size:
- 0.28 Acres
- Year built:
- 1955
- Baths:
- 1.00
- MLS#:
- 3969400
- Subdivision:
- Andreen
ADDITIONAL INFORMATION
Charming Brick Ranch Home on Expansive Corner Lot! Welcome to your new sanctuary in the heart of Lakewood! This delightful brick ranch is perfectly situated on a large corner lot, providing plenty of outdoor space and room for your boat, trailer, or RV. Enjoy the benefits of well water irrigation for your lush garden beds, making gardening a breeze. Step inside to discover a bright eat-in kitchen featuring stainless steel appliances, ideal for culinary adventures. The cozy layout includes a screened-in patio area, perfect for relaxing or entertaining while enjoying the fresh air. With an attached one-car garage and an additional two-car detached garage, you’ll have ample storage and parking space. The unfinished basement, complete with rough-in plumbing, provides the perfect opportunity for customization to fit your needs. Location is everything! You'll be just a short stroll away from More Park and close to the Charles Whitlock Recreation Center, offering endless recreational activities. Plus, enjoy the savings and sustainability of owned solar panels! Don’t miss out on this fantastic opportunity—schedule your showing today!
- Type:
- Single Family
- Sq.Ft.:
- 1,723
- Status:
- Active
- Beds:
- 4
- Lot size:
- 0.13 Acres
- Year built:
- 1986
- Baths:
- 4.00
- MLS#:
- 2465909
- Subdivision:
- Silvertree
ADDITIONAL INFORMATION
Stunning 4-Bedroom Home in Silvertree, Lakewood! Welcome to 1151 S Flower Circle, your dream home located in a peaceful cul-de-sac in the desirable Silvertree neighborhood! This beautifully updated 4-bedroom, 3.5-bathroom residence features new flooring throughout and exquisite butcher block countertops that enhance the modern kitchen. The finished basement provides additional living space perfect for a family room, home office, or entertainment area. Enjoy the perks of a vibrant community with HOA amenities that include trash service and access to community pool and pool house. This home is conveniently situated near shopping, dining, and local parks, making it easy to enjoy all that Lakewood has to offer. Plus, quick access to major highways ensures a seamless commute to Denver and beyond.
- Type:
- Townhouse
- Sq.Ft.:
- 1,284
- Status:
- Active
- Beds:
- 2
- Lot size:
- 0.04 Acres
- Year built:
- 1982
- Baths:
- 3.00
- MLS#:
- 5315618
- Subdivision:
- Lakewood Pines
ADDITIONAL INFORMATION
Looking for that perfect town home in a fabulous Lakewood neighborhood? Look no further! This townhome has a great feel and flow. Highlights include: beautiful laminate wood floors throughout the main level and a wood burning fireplace. The kitchen has granite counters, dark stainless steel appliances, and freshly painted kitchen cabinets. A bay window lets the morning light shine in. There are two spacious primary bedrooms, each with it's own bathroom that have granite counter tops. Washer and dryer are included. The unfinished basement provides a large space for additional storage or is your area to finish to fit your lifestyle. The private patio has ample space for a table, a grill and room to entertain. Unlike many townhomes, this one has an attached 2 car garage. The location is excellent! It's close to several different parks including Kendrick Lake Park, Bear Creek Lake Park and Red Rocks. You'll find an abundance of shops, restaurants and entertainment nearby, including the acclaimed Belmar. This may be a rare HOA that includes exterior maintenance and insurance that covers the roof. Come take a look! For the first several showings we have a gift card (1 per party, please) to introduce you to one of the local favorites: Taste of Denmark or Magill's Ice Cream.
- Type:
- Condo
- Sq.Ft.:
- 435
- Status:
- Active
- Beds:
- 1
- Year built:
- 1982
- Baths:
- 1.00
- MLS#:
- 1684215
- Subdivision:
- Nevada Place Condo
ADDITIONAL INFORMATION
Welcome to this wonderful condo in Green Mountain! This fully-updated condo has an open concept flooded with natural sunlight! The Living Room has vaulted ceilings and a cozy wood-burning fireplace. The Kitchen seamlessly flows from the living area, and features new granite-slab countertops and clean white appliances and cabinetry! For your convenience, there is a stackable washer/dryer off the kitchen. Newer appliances and flooring, freshly painted, and move-in ready! LOCATION! LOCATION! Your future home is centrally located: just a 5-min bike ride to Green Mountain trailhead for biking and hiking, 5-min drive to Forsberg Dog Park, 10-min drive to the stunning Red Rocks Amphitheater, and just 15 mins to downtown Denver and Golden! Walking distance to Starbucks, Safeway, Walgreens, Natural Grocers, and other local amenities! Easy access to C-470, I-70, and 6th Ave! Reserved parking spot! Call now to schedule a private showing! Won't last long!
- Type:
- Condo
- Sq.Ft.:
- 812
- Status:
- Active
- Beds:
- 1
- Year built:
- 1980
- Baths:
- 1.00
- MLS#:
- 6876388
- Subdivision:
- Snowbird 1
ADDITIONAL INFORMATION
!! All showings are through Broker bay only!! Very upgraded and super clean. Nice location to the side of the park. Some mountain views . sunny western deck. nice upgraded appliances inccluding a washer and dryer stainless refrigerator with frend doors, DW , self cleaning range/oven, built in microwave. Granite Kitchen counters and stainless steel sink, tile backsplash, extra lighting, large island type custom counter, wood laminate floors, Tile hallway and bath floors, newer vanity and undermount sink and tile backsplash, new tile tub surround and fixtures. Large bedroom with a very large walk in closet with double shelving and rods. Newer hot water tank, HVAC has been recently serviced and is in good condition This condominium has all the upgrades and is in a nice location and there are also a number of visitor spots nearby. the unit is a short distance to the pool area. This quality of finish is uncommon as well as a fun to live location. All of these features makes this unit an excellent buy. There is nothing to do and this condominium shows terrific central location near 2 light rail stations, grocery stores nearby, many restaurants, hospital within 5 blocks, very convenient to live and enjoy. Biking and hiking trails are right out your front door. All furnishings are included. Move right in!
$1,450,000
2394 S Loveland Way Lakewood, CO 80228
- Type:
- Single Family
- Sq.Ft.:
- 3,780
- Status:
- Active
- Beds:
- 4
- Lot size:
- 0.23 Acres
- Year built:
- 2010
- Baths:
- 5.00
- MLS#:
- 6428356
- Subdivision:
- Solterra
ADDITIONAL INFORMATION
Nestled on a serene 1/4-acre lot in Solterra, this stunning Cardel home is perfectly situated on an elevated lot in a quiet cul-de-sac. Enjoy breathtaking 360° Front Range views and multiple outdoor spaces designed for relaxation and entertaining. Begin with the private front patio, an ideal gathering spot showcasing those incredible views. Complete with a cozy gas fireplace, this outdoor retreat is perfect to unwind with family or friends year-round. Inside, a bright, sun-filled main floor features impressive floor-to-ceiling south-facing windows. The open-concept living area flows seamlessly into the kitchen with quartz countertops, ample cabinetry, a walk-in pantry, stainless steel appliances, and a butler’s area for a coffee station. Beyond the Great Room are a private office, powder bath, and a convenient laundry room (washer and dryer excluded). Upstairs, the spacious primary suite boasts mountain views, a luxurious 5-piece en suite bath, and dual closets. The additional 2 bedrooms provide their own walk-in closet and share a Jack-and-Jill bath. The fully finished walk-out basement includes a conforming 4th bedroom with en suite bath, a powder room, and a versatile bonus area perfect for a home gym, 2nd office, or optional 5th bedroom. Step outside to a large yard (a rare find in Solterra!) with a patio and gas fire pit. The 3rd garage bay has been styled as functional space for entertaining, but can be converted back! Located just steps from Solterra’s exceptional amenities, enjoy easy access to the community pool, playgrounds, scenic trails, and nearby hiking options at Green Mountain and Bear Creek. A quick commute takes you to the charming Downtown areas of Morrison, Golden, and Denver, making this an ideal location for both outdoor enthusiasts and urban commuters. Meticulously maintained, this home also features hardwood floors on the main level, fresh interior/exterior paint, new carpet upstairs and in the basement, custom lighting, and more.
$1,100,000
1945 Yarrow Street Lakewood, CO 80214
- Type:
- Single Family
- Sq.Ft.:
- 3,170
- Status:
- Active
- Beds:
- 4
- Lot size:
- 0.69 Acres
- Year built:
- 1948
- Baths:
- 3.00
- MLS#:
- 2349874
- Subdivision:
- Norwood
ADDITIONAL INFORMATION
Welcome to 1945 Yarrow St in Lakewood! Situated on a sprawling 29,900 sqft lot, this spacious 4-bedroom, 3-bath home is tastefully renovated. As you walk in the home you will be greeted with a large family room with new carpet, updated spacious kitchen with a brand-new cooktop and ample room to create your favorite meals. The primary bathroom adds a touch of luxury with heated floors, providing year-round comfort. Outside, the property shines with a detached, insulated 2-car garage featuring additional space for a workshop, a versatile barn for storage or projects, and dedicated parking for an RV—perfect for the adventurous homeowner. The expansive lot offers endless possibilities for gardening, recreation, or simply relaxing in Colorado’s great weather. This home mixes both comfort and convenience in a prime location near shopping, dining, and Lakewood's Morse Park with three baseball fields, six lighted tennis courts, two volleyball courts, a playground, a stand-alone outdoor pool facility, picnic shelters and lots of shady grass areas. This Lakewood gem brings together modern comforts, practical amenities, and an ideal location, making it a truly unique opportunity. Don’t miss out on this exceptional home!
$1,400,000
14994 W Warren Place Lakewood, CO 80228
- Type:
- Single Family
- Sq.Ft.:
- 3,905
- Status:
- Active
- Beds:
- 5
- Lot size:
- 0.33 Acres
- Year built:
- 2010
- Baths:
- 4.00
- MLS#:
- 7829729
- Subdivision:
- Solterra
ADDITIONAL INFORMATION
Stunning 2 Story home with what could be the best lot in all of Solterra! The views absolutely cannot be beat, you will immediately notice as you walk in the home, the breathtakingly, sweeping views off the back deck. There might not be a better spot in all of Denver to have a cup of coffee in the morning or dinner and wine in the evening. The home also sits on one of the largest lots in all of Solterra at nearly 1/3 of an acre! On top of the large lot and the back deck, you also have a lovely and private covered side patio with an outdoor fireplace, a covered lower patio right outside the walk out basement and a small, gated courtyard in the front of the home leading to the gorgeous, custom all wood front door. The main level of the home has multiple living spaces, large vaulted spaces, a private office and oversized kitchen and dining areas. Upstairs you have the large primary suite with its own private bathroom, walk in closet and Juliet balcony plus the 2nd and 3rd bedrooms connected by their own full bathroom, a large laundry room plus a bonus space that can be used as a 2nd office, a study or a kids game room. In the private basement (which has its own exterior access), you have 2 bedrooms, a full bathroom plus a large living area for entertaining! In the front, you have separate garages, a 2 car and a 1 car for all the storage you'll need! Don't miss out on this one of a kind opportunity in Solterra!
- Type:
- Single Family
- Sq.Ft.:
- 1,977
- Status:
- Active
- Beds:
- 3
- Lot size:
- 0.14 Acres
- Year built:
- 1955
- Baths:
- 2.00
- MLS#:
- 7202443
- Subdivision:
- Cloverdale
ADDITIONAL INFORMATION
*Open House Sat 11/23 11:00 AM- 1:00 PM*You'll LOVE this charming ranch home on a corner lot with a rare oversized garage as an added perk! This beauty has been thoughtfully updated to blend modern comfort with classic appeal. Enter through the private front door or the secure entrance from the detached garage. Inside, natural sunlight floods the inviting space, enhanced with recessed lighting, stylish fixtures, and warm wood flooring. The open-concept living area seamlessly connects to the kitchen, creating a comfortable flow. The formal dining room features vaulted ceilings with skylights, a bay window, and double doors to the back patio. This space offers versatility as a formal dining space combined with a home office, a cozy reading nook, a coffee bar, or additional kitchen storage. The two well-appointed bedrooms and a full bathroom complete the main level. Downstairs, a finished basement adds significant living space that is ideal for a rec room, entertainment area, or workout room. The primary bedroom offers an extra large walk-in closet and private bathroom, while the utility and laundry room provide additional storage. Outside, you'll find lush landscaping with mature trees. BBQ and entertain in the backyard with a cozy wooden deck! Do not forget about the garage you have been looking for to keep your vehicles snow-free while offering additional room for a workshop or extra storage for your outdoor gear. Ideally located within 5 minutes of the Belmar shopping district, 10 minutes from Sloans Lake, and has easy access to HWY 6, downtown Denver, and the mountains. This home is the perfect blend of convenience and tranquility. Do not let this home pass you by. Set up your showing today!
- Type:
- Condo
- Sq.Ft.:
- 540
- Status:
- Active
- Beds:
- 1
- Year built:
- 2022
- Baths:
- 1.00
- MLS#:
- 7451432
- Subdivision:
- Luna Flats Condos
ADDITIONAL INFORMATION
Welcome to this immaculate condo in the deisrable Luna Flats! Beautiful white quartz countertops, stainless steal appliances, subway tile, and shaker cabinets finish out the open concept kitchen/living area. The main floor consists of newer vinyl flooring, recessed lighting and tall ceilings. The bedroom has a ceiling fan and a large walk-in closet with built in shelving and a stackable washer/dryer for convenience. The bathroom includes an improved, renovated shower and floating vanity. The south facing balcony gives you sun for that morning coffee or evening beverage. Located a 1/2 block from the Walker-Branch Park and close to the Edgewater marketplace, this home offers a perfect blend of coutdoor and city living. Edgewater library and rec center (.3 miles), King Soopers Grocery/Target/Ace Hardware (.5 miles), and Sloane's Lake (.6 miles) are very close. Secured entrance, elevator, and low HOA!
$625,000
6595 W Iowa Place Lakewood, CO 80232
- Type:
- Single Family
- Sq.Ft.:
- 1,541
- Status:
- Active
- Beds:
- 3
- Lot size:
- 0.15 Acres
- Year built:
- 1987
- Baths:
- 3.00
- MLS#:
- 8951768
- Subdivision:
- Sanderson Creek
ADDITIONAL INFORMATION
Open House! Saturday 11/16 10am-12pm Discover this exceptional 2-story home nestled on a corner lot in the sought-after Sanderson Creek neighborhood of Lakewood. With its distinctive architectural style, inviting curb appeal, and classic white-picket fence, this residence stands out in the area. This beautifully updated home features a spacious interior with newer carpet throughout, stylish light fixtures, and an upgraded kitchen design for modern living. The kitchen showcases Knotty Alder cabinets, under-cabinet lighting, granite countertops, dual ovens, and a gas range, making it perfect for culinary enthusiasts. The cozy family room, adjacent to the eat-in kitchen, includes a gas fireplace, ideal for relaxing evenings. Upon entering, you'll find a welcoming living room and a dedicated dining area, all enhanced by vaulted ceilings and an open staircase that leads to the upper level. The primary suite is a true retreat, complete with dual closets, a big tub, dual sinks, detailed wainscoting, vaulted ceilings, and a ceiling fan for added comfort. The fully fenced private backyard is a haven for outdoor enjoyment, featuring a large Trex deck, a good-sized yard, and mature trees. Additionally, the basement offers high ceilings and is perfect for future finishing with its rough-in to build a bathroom and egress windows. Conveniently located near the Belmar shopping center, Kings Soopers, a greenbelt with trails, and more! This unique property combines comfort, style, and an unbeatable location. Welcome home to this one-of-a-kind treasure in Sanderson Creek!
Andrea Conner, Colorado License # ER.100067447, Xome Inc., License #EC100044283, [email protected], 844-400-9663, 750 State Highway 121 Bypass, Suite 100, Lewisville, TX 75067

Listings courtesy of REcolorado as distributed by MLS GRID. Based on information submitted to the MLS GRID as of {{last updated}}. All data is obtained from various sources and may not have been verified by broker or MLS GRID. Supplied Open House Information is subject to change without notice. All information should be independently reviewed and verified for accuracy. Properties may or may not be listed by the office/agent presenting the information. Properties displayed may be listed or sold by various participants in the MLS. The content relating to real estate for sale in this Web site comes in part from the Internet Data eXchange (“IDX”) program of METROLIST, INC., DBA RECOLORADO® Real estate listings held by brokers other than this broker are marked with the IDX Logo. This information is being provided for the consumers’ personal, non-commercial use and may not be used for any other purpose. All information subject to change and should be independently verified. © 2024 METROLIST, INC., DBA RECOLORADO® – All Rights Reserved Click Here to view Full REcolorado Disclaimer
| Listing information is provided exclusively for consumers' personal, non-commercial use and may not be used for any purpose other than to identify prospective properties consumers may be interested in purchasing. Information source: Information and Real Estate Services, LLC. Provided for limited non-commercial use only under IRES Rules. © Copyright IRES |
Lakewood Real Estate
The median home value in Lakewood, CO is $555,000. This is lower than the county median home value of $601,000. The national median home value is $338,100. The average price of homes sold in Lakewood, CO is $555,000. Approximately 55.31% of Lakewood homes are owned, compared to 39.92% rented, while 4.77% are vacant. Lakewood real estate listings include condos, townhomes, and single family homes for sale. Commercial properties are also available. If you see a property you’re interested in, contact a Lakewood real estate agent to arrange a tour today!
Lakewood, Colorado has a population of 155,608. Lakewood is less family-centric than the surrounding county with 26.53% of the households containing married families with children. The county average for households married with children is 31.13%.
The median household income in Lakewood, Colorado is $75,343. The median household income for the surrounding county is $93,933 compared to the national median of $69,021. The median age of people living in Lakewood is 38.4 years.
Lakewood Weather
The average high temperature in July is 88 degrees, with an average low temperature in January of 18.3 degrees. The average rainfall is approximately 17.8 inches per year, with 64.6 inches of snow per year.
