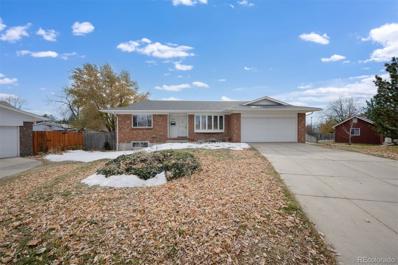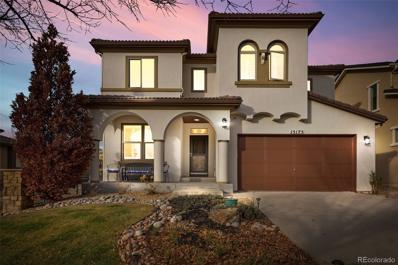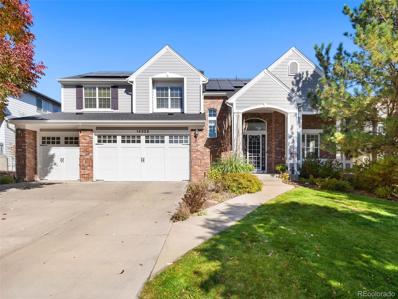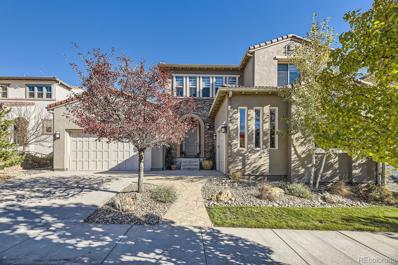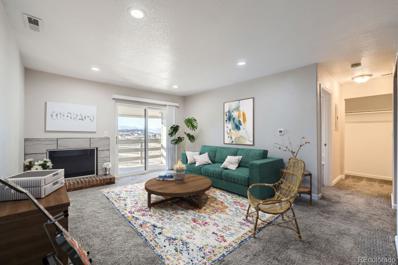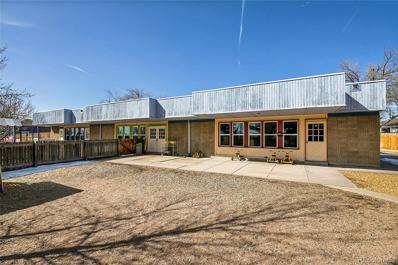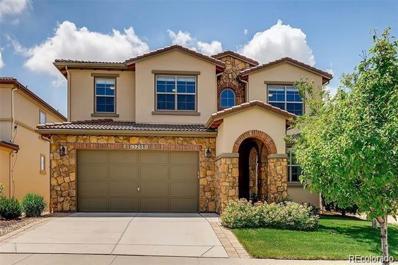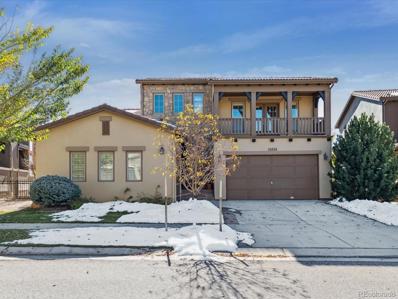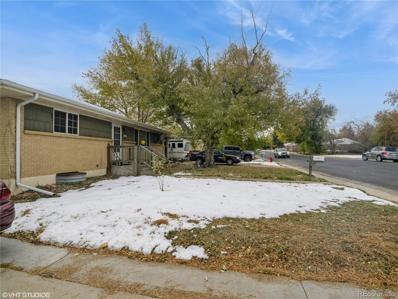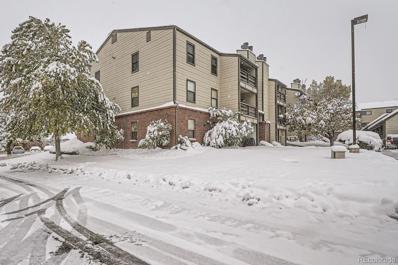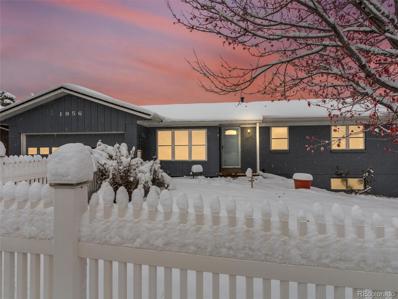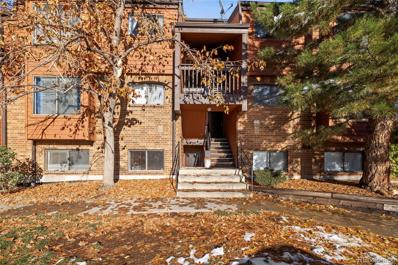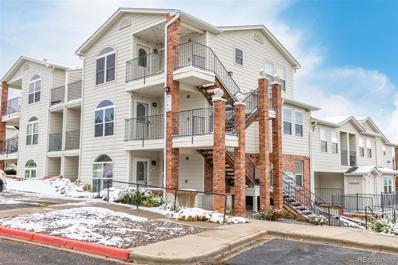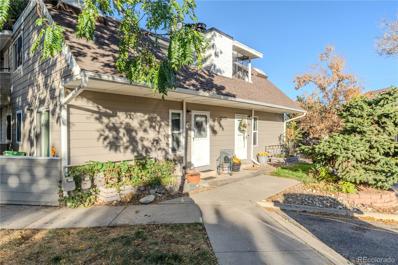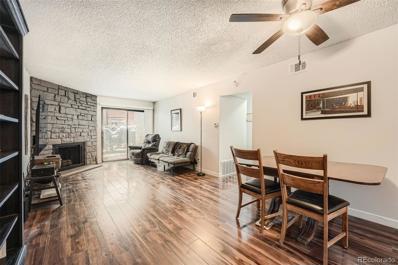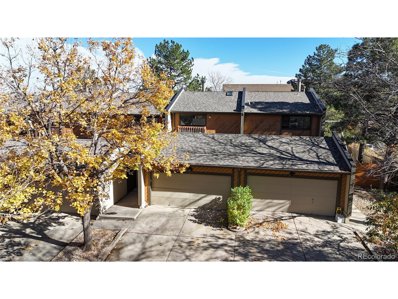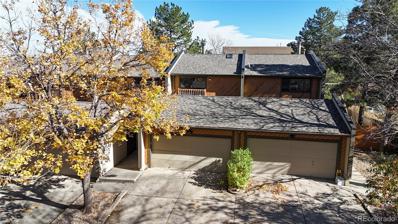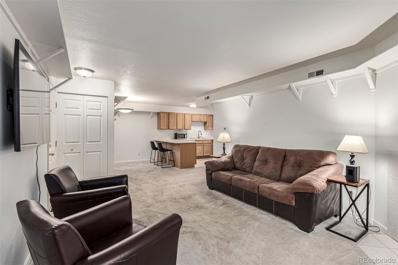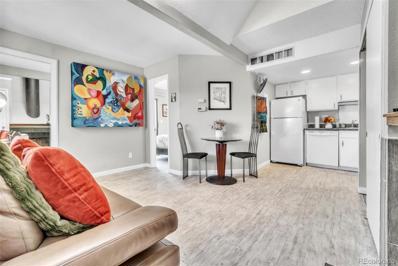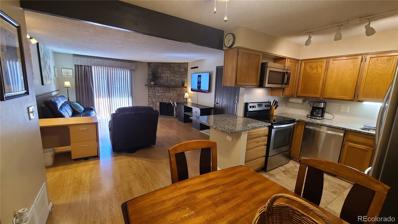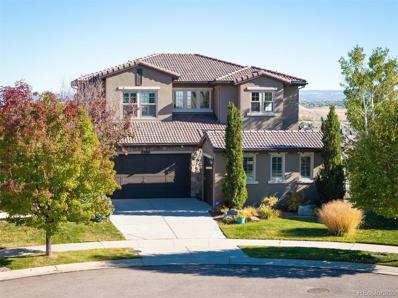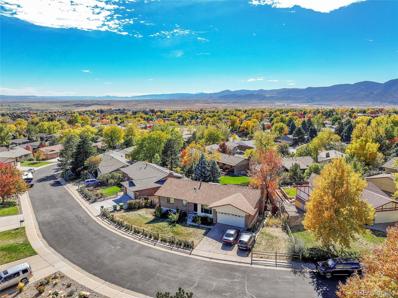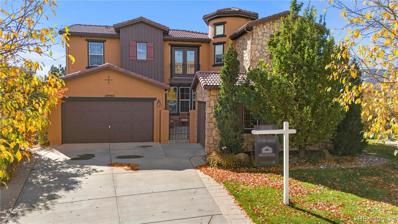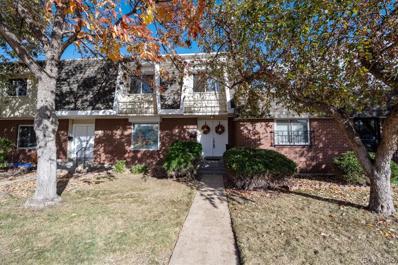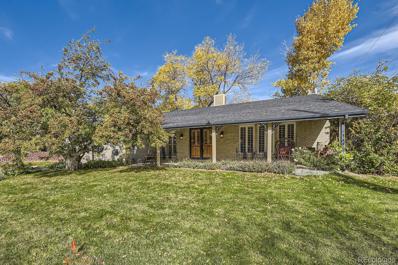Denver CO Homes for Rent
The median home value in Denver, CO is $561,000.
This is
lower than
the county median home value of $601,000.
The national median home value is $338,100.
The average price of homes sold in Denver, CO is $561,000.
Approximately 55.31% of homes in Denver, Colorado are owned,
compared to 39.92% rented, while
4.77% are vacant.
Denver real estate listings include condos, townhomes, and single family homes for sale.
Commercial properties are also available.
If you’re interested in one of these houses in Denver, Colorado, contact a Denver real estate agent to arrange a tour today!
- Type:
- Single Family
- Sq.Ft.:
- 2,381
- Status:
- NEW LISTING
- Beds:
- 4
- Lot size:
- 0.34 Acres
- Year built:
- 1967
- Baths:
- 3.00
- MLS#:
- 8958998
- Subdivision:
- Green Mountain Village
ADDITIONAL INFORMATION
Wonderfully made over Hutchinson Ranch sitting quietly at the end of a lovely cul-de-sac on the outskirts of Green Mountain Village - Nestled perfectly on the east slope, this home sits right between Green Mountain Open Space (2 miles to the closest trailhead) and Bear Creek Lake Park, with easy access to tons of outdoor fun - Lovingly maintained and thoughtfully upgraded throughout - The unique main level floor plan offers large living spaces that make this an easy home to live in - The huge living room overlooks the peaceful cul-de-sac and is highlighted by a large bay window that bathes the home in natural light - The classic kitchen has been refreshed with white painted cabinets and all appliances are included - Great flow from the kitchen into the family room which grants egress to the incredible backyard - This home boasts a pie shaped lot benefits from great privacy, beautiful mature landscaping and a spacious utility shed for extra storage - An oversized patio offers a special space to enjoy the awesome sun drenched setting - A yard like this is hard to come by - The basement has been recently updated with newer, contemporary LVP flooring, fresh paint and a 3/4 bathroom updated with a newer vanity and fixtures - 2 additional bedrooms, utility room and a huge family room round out the basement enhancing the excellent livability - Vinyl windows & siding - Walking distance to (A-Rated) Devinny & Dunstan - Quick to downtown, the mountains, 6th Ave, C-470, I-70, Light Rail, St Anthony’s, the Federal Center and all the wonderful Union Square Restaurants - This truly is a special home in a special location!
- Type:
- Single Family
- Sq.Ft.:
- 2,192
- Status:
- NEW LISTING
- Beds:
- 3
- Lot size:
- 0.16 Acres
- Year built:
- 2014
- Baths:
- 3.00
- MLS#:
- 7474817
- Subdivision:
- Solterra
ADDITIONAL INFORMATION
Stunning Home! – Luxury Living Awaits! As you approach this exquisite home, the beauty of the exclusive Solterra community will captivate you. Step inside, and you'll immediately be greeted by natural sunlight streaming into the office or formal dining area to your left. Straight ahead, the open-concept great room steals the show with its soaring vaulted ceilings, a cozy fireplace, and large windows that frame picturesque views of the outdoors. The modern, gourmet kitchen features sleek designer cabinets, gleaming granite countertops, making it perfect for both everyday living and entertaining. The adjoining eat-in kitchen area opens to a private back patio, where you'll enjoy the spacious backyard and breathtaking sunset views over the nearby hills. The backyard is bordered by a scenic walking trail to the west, offering peace and tranquility just outside your door. Upstairs, you'll find a versatile den area, ideal as a family room or cozy retreat. The spacious primary suite offers a serene escape, while two additional bedrooms—perfect for a guest room, office, or flex space—share a full bathroom. The conveniently located laundry room completes the upper level. Located near I-70, this location offers quick access to the mountains while still being within an easy commute to downtown. Solterra is a meticulously designed community that defines luxury living. Your low HOA fee of under $175 per month covers scenic walking and biking trails, parks, and The Retreat, a private clubhouse with an infinity pool, fitness classes, social events, and tennis courts. With exceptional craftsmanship, a prime location, and unparalleled community amenities, this home represents a rare opportunity. Don’t miss your chance to experience the lifestyle you deserve!
$1,175,000
14325 W Dartmouth Drive Lakewood, CO 80228
- Type:
- Single Family
- Sq.Ft.:
- 5,217
- Status:
- NEW LISTING
- Beds:
- 6
- Lot size:
- 0.28 Acres
- Year built:
- 2002
- Baths:
- 5.00
- MLS#:
- 7755073
- Subdivision:
- Tamarisk
ADDITIONAL INFORMATION
This spacious two-story home in Tamarisk at Green Mountain combines location, lifestyle, and versatility. Nestled at the base of the foothills, the neighborhood is perfectly positioned between Bear Creek Lake and Green Mountain Parks, offering miles of trails and outdoor recreation just outside your door. Enjoy easy access to C-470, 285, and the mountains, along with attractions like Red Rocks Amphitheatre. Set on a generous 12,000+ sq ft lot, this well-maintained home boasts a classic and functional floorplan with four bedrooms and three bathrooms upstairs, complemented by a spacious finished basement. Extensive hardwood floors on the main and upper levels add timeless appeal. The open and flowing main floor features a formal dining room, a large kitchen with granite countertops and an island, a 2-story living room with a gas fireplace, and a main floor office with an adjacent full bathroom. Upstairs, the primary suite includes a spacious layout, gas fireplace and built-ins plus a five-piece bathroom ready for your personal touches, and a walk-in closet. A secondary bedroom suite with a private bathroom and two additional bedrooms are connected by a shared bath. The finished basement expands the home’s versatility with a kitchenette, a large family room, two additional bedrooms, and a bathroom with a shower—ideal for multigenerational living or guest accommodations. Outside, the backyard shines with a paver patio, BBQ, basketball hoop, and lush lawn, perfect for entertaining or outdoor relaxation. Additional features include a new roof, covered front and back porches, a south-facing driveway, and a three-car side-by-side garage. With its flexible layout, thoughtful updates, and unbeatable location near outdoor adventures, this home is ready to meet various needs for years to come.
$1,800,000
2072 S Moss Street Lakewood, CO 80228
- Type:
- Single Family
- Sq.Ft.:
- 5,316
- Status:
- NEW LISTING
- Beds:
- 5
- Lot size:
- 0.2 Acres
- Year built:
- 2016
- Baths:
- 6.00
- MLS#:
- 3763659
- Subdivision:
- Solterra
ADDITIONAL INFORMATION
Located in the coveted Solterra Community, this Stunning Luxury Home—built by Infinity Homes as part of the prestigious Avanti Collection—blends Luxury, privacy, and breathtaking views. Backing to Open Space with panoramic vistas of Green Mountain and the Front Range, this home combines serene outdoor living with sophisticated, open-concept interiors. The Main Floor features a spacious Primary Suite with a Spa-like 5-piece bath, freestanding tub, dual vanities, and walk-in closet. Soaring 2-story ceilings and beautiful Wood Floors create a bright and inviting atmosphere. The Gourmet Kitchen is a Chef's dream featuring Bosch Appliances, Double Ovens, Gas Range, 2 Dishwashers, and Walk-in Pantry. The Oversized Quartz Island offers ample space for prep, serving, and casual dining. The adjacent Dining Area and Living Room with Gas Fireplace are perfect for everyday living and elegant entertaining. Full-wall Glass Sliders open to your Outdoor Oasis with an extended Covered Patio, Outdoor Dining Area, and Custom Stone Fire Pit—ideal for relaxing or entertaining. Whether hosting a summer barbecue or unwinding by the fire, this seamless indoor-outdoor living space offers year-round Enjoyment. The Main Floor also includes a Private Office and additional Guest Bedroom with en suite Bath. Upstairs, 2 additional Bedrooms, each with its own Bath, are complemented by a Loft and Media Den, offering flexible living spaces for family and guests. The Finished Basement is an Entertainer’s Dream, with Media area, Game Room, and Custom Bar! It also features a Gym, 5th bedroom, and 3/4 bath, offering the perfect balance of Entertainment and Guest Accommodations. Just minutes from Morrison, Golden, and Denver, this home offers easy access to Green Mountain Trails and Solterra’s Premier Amenities. With Custom Finishes and Designer Touches, this home is truly a Standout in one of Colorado’s most sought-after communities. Don’t miss your chance to own this one-of-a-kind property!
- Type:
- Condo
- Sq.Ft.:
- 712
- Status:
- NEW LISTING
- Beds:
- 1
- Year built:
- 1979
- Baths:
- 1.00
- MLS#:
- 4229077
- Subdivision:
- Riva Ridge
ADDITIONAL INFORMATION
Fantastic starter home with views & completely remodeled in 2018, including new furnace & A/C! New top of the line LG Stainless steel appliances (2022) in the kitchen. Great storage closets include: 2 in the bedroom (one of which is a walk in) & 2 exterior storage closets (1 on the 3rd floor and one in the garden level). 1 dedicated parking spot close to the front of the building. Great highway access to C-470 & 70 to beat the weekend ski traffic and 6th Ave for Denver access. Close to lots of shopping - Union is up the street with a variety of restaurants from fast casual to fine dining, Colorado Mills Mall offers retail therapy and many, many other shopping needs can be met within a few miles of this cute home. If you like to keep active, Riva Ridge offers tennis courts, an indoor pool and outdoor spaces to have a picnic or play yard games. And if you love the great outdoors, you are minutes from hiking and biking trails.
$1,200,000
1004 S Union Boulevard Lakewood, CO 80228
- Type:
- Office
- Sq.Ft.:
- 4,080
- Status:
- Active
- Beds:
- n/a
- Year built:
- 1973
- Baths:
- MLS#:
- 3169743
ADDITIONAL INFORMATION
Prime commercial opportunity! This 4,080 SqFt building in Lakewood offers versatility and convenience. With four adaptable rooms ideal for classrooms, office suites, or coworking spaces, plus multiple bathrooms, a kitchen, reception area, and a large fenced back and side yard, it’s ready for a variety of business needs. Situated on a .57 acre lot, this property features a spacious parking lot with excellent road visibility and is centrally located near Bel Mar, US-6, and CO-470. Perfect for investors or business owners looking to expand.
- Type:
- Single Family
- Sq.Ft.:
- 2,992
- Status:
- Active
- Beds:
- 3
- Lot size:
- 0.13 Acres
- Year built:
- 2013
- Baths:
- 4.00
- MLS#:
- 4306910
- Subdivision:
- Solterra
ADDITIONAL INFORMATION
Discover luxury living at its finest with this rare Rossini floorplan in one of the Lakewood’s most sought-after communities. This stunning home sits on a premium lot with expansive views, backing to scenic trails and offering complete privacy with no homes behind you. Enjoy sweeping mountain vistas along the hogback all the way to Castle Rock! Nestled in the prestigious Solterra community, you’ll be surrounded by the beauty of nature with easy access to Green Mountain, Red Rocks, and Bear Creek State Park, yet just 20 minutes from Downtown Denver. Solterra is known for its world-class amenities, including the award-winning Retreat clubhouse with an infinity pool, hiking trails, and a vibrant social calendar of community events. Inside, the Rossini floorplan impresses with its open-concept design and vaulted Great Room featuring a floor-to-ceiling gas fireplace. The gourmet kitchen, complete with a breakfast nook, flows seamlessly into the Great Room, while a spacious formal dining room or optional study provides added versatility. Rich hardwood floors add elegance throughout the main level. Retreat upstairs to the expansive primary suite, featuring a luxurious 5-piece ensuite bath with dual vanities and a large walk-in closet. Two additional bedrooms, a shared bath, and a generous loft area – ideal as a playroom or home office – provide ample space. The conveniently located upstairs laundry room is just steps away from the primary suite. The fully finished walkout basement offers a spacious rec room with a wet bar and wine fridge, perfect for entertaining, as well as a 3/4 bath. With walk-out access/a separate exterior entry, the basement is set up perfectly to be rented out to help offset your mortgage. Outdoor spaces are equally inviting, with a private deck, stone patio, and gas firepit to enjoy serene evenings under the stars. With a rare three-car tandem garage, this home has it all.
$1,350,000
15224 W Auburn Avenue Lakewood, CO 80228
- Type:
- Single Family
- Sq.Ft.:
- 3,917
- Status:
- Active
- Beds:
- 4
- Lot size:
- 0.18 Acres
- Year built:
- 2012
- Baths:
- 4.00
- MLS#:
- 1972829
- Subdivision:
- Solterra Sub Flg 7
ADDITIONAL INFORMATION
Nestled in the heart of the sought-after Solterra community, this beautiful home offers breathtaking views of the mountains and a serene lifestyle just a short drive from the big city. Recently painted and impeccably maintained, this move-in-ready gem exudes modern comfort and timeless style. Step into an inviting, light-filled interior featuring an open floor plan perfect for entertaining or relaxing. The home boasts state-of-the-art smart home amenities, providing seamless control over lighting, climate, and security at your fingertips. Every detail has been thoughtfully considered to ensure convenience and sophistication. The spacious kitchen, designed for culinary enthusiasts, flows effortlessly into the living and dining areas, all framed by large windows showcasing the stunning mountain backdrop. Outside, a private patio or deck provides the ideal space to take in sunsets or enjoy a quiet morning coffee. Wake up every morning in the master bedroom to breath taking snow capped mountain views! With easy access to community amenities, hiking trails, and major big city conveniences, this home truly has it all. Don't miss the chance to make this Solterra haven yours!
- Type:
- Single Family
- Sq.Ft.:
- 2,158
- Status:
- Active
- Beds:
- 4
- Lot size:
- 0.28 Acres
- Year built:
- 1960
- Baths:
- 2.00
- MLS#:
- 3463248
- Subdivision:
- Green Mountain
ADDITIONAL INFORMATION
Prime Location with Ample Parking and Great Potential! This home offers an ideal location near the Federal Center, Saint Anthony Hospital, a variety of restaurants, shopping options, and convenient access to the light rail. With abundant parking. This home offers a car lovers dream garage with its large 3 car, 823sf detached garage, plus a 1 car 248sf attached garage! There is also plenty of driveway space for RV, boat, or other vehicle parking! The home has strong potential but requires some repairs and updates, making it a great opportunity for buyers looking to customize a home to their taste. Don’t miss the chance to own a property in this highly desirable area!
- Type:
- Condo
- Sq.Ft.:
- 929
- Status:
- Active
- Beds:
- 2
- Year built:
- 1980
- Baths:
- 2.00
- MLS#:
- 2926459
- Subdivision:
- 644800 Riva Ridge At Union Square
ADDITIONAL INFORMATION
Welcome to this beautiful west-facing condo in Lakewood, CO! Near Highway 6 and many public transportation options. The condo is centrally located near grocery stores and dining. Included in this home is a deeded storage unit on the first floor. This home includes a spacious walk-in closet. The furnace was installed in 2016 and the water heater was installed in 2023. Schedule a showing today!
- Type:
- Single Family
- Sq.Ft.:
- 2,701
- Status:
- Active
- Beds:
- 5
- Lot size:
- 0.16 Acres
- Year built:
- 1974
- Baths:
- 3.00
- MLS#:
- 4080400
- Subdivision:
- Hutchinsons Green Mountain
ADDITIONAL INFORMATION
Experience the perfect blend of comfort, style, and natural beauty in this captivating Green Mountain gem. Nestled in the heart of Lakewood, this home isn't just a place to live—it's a lifestyle waiting to be embraced. As you cross the threshold, you're greeted by abundant natural light streaming through expansive front windows and rear sliding glass door. The open-concept layout draws your gaze through the front sitting room into the modern kitchen, where sleek quartz countertops and stainless steel appliances await your culinary adventures. To your left, the inviting living room features a cozy gas fireplace—a perfect spot to unwind on chilly evenings. Large windows frame views of the lush green belt, creating your own private sanctuary connected to nature. Down the hallway, discover the tranquil primary bedroom with an en suite bathroom. Two additional well-appointed bedrooms on this level offer flexibility for family, guests, or a home office, conveniently near the second full bathroom. Descend to a lower level that redefines entertainment. To the left, a gas fireplace sets the mood in a spacious area with sliding door to the backyard—ideal for indoor-outdoor living. To the right, a chic minibar with a sink promises effortless hosting. The expansive rec room is your blank canvas: envision movie nights, game days, or the ultimate playroom. Two more generously sized bedrooms and a stylish full bathroom provide ample space. You'll also find a practical laundry/mechanical room and a finished bonus room perfect for hobbies, storage, or a private gym. An attached two-car garage adds convenience, while the prime location puts you close to parks, trails, and shopping. Backing onto a serene green belt, this home provides privacy and a picturesque setting. Don't miss the chance to make this enchanting haven your own. Fiber internet is set to be available soon.
- Type:
- Condo
- Sq.Ft.:
- 1,071
- Status:
- Active
- Beds:
- 2
- Year built:
- 1982
- Baths:
- 1.00
- MLS#:
- 6845593
- Subdivision:
- Telluride
ADDITIONAL INFORMATION
Welcome home! This fantastic End Unit 2-story condo nestled in a coveted Lakewood location close to the mountains, offering a peaceful retreat with no neighbors above, and only 1 shared wall! Largest unit with unfinished walk-in storage not included in sq ft. As you enter, openness greets you, with the living room and dining room seamlessly connected and tall 2-story ceilings. Cozy up by the corner wood-burning fireplace in the living room, featuring a floor-to-ceiling stone surround that adds warmth and character to the space. Hang out on your private, covered deck freshly painted! The kitchen features newly painted cabinetry, and a new refrigerator. Two main level bedrooms are strategically located at opposite ends, providing added privacy. Both bedrooms share the spacious full bath with Dual Sinks. The upper level is a loft with cozy carpeting, creating an ideal space for a bonus area or home office. Special door to Attic Space that's only in the end condos/3rd floor units! Recent updates include newer A/C and hot water heater, new double pane windows, new sliding glass, new blinds, new interior paint throughout, newly painted deck! Enjoy the added amenities of hot tub, clubhouse, and pool within the community, providing opportunities for leisure and recreation. Ideal location just minutes away from the mountains, parks, playgrounds, Colorado Mills, Belmar shops, Red Rocks with easy access to I-70, C470 and 6th Ave. With easy access to the mountains and downtown, this move-in-ready charmer is ready for you to call it your next home!
- Type:
- Condo
- Sq.Ft.:
- 837
- Status:
- Active
- Beds:
- 2
- Lot size:
- 0.15 Acres
- Year built:
- 2001
- Baths:
- 2.00
- MLS#:
- 3936185
- Subdivision:
- Lakewood Vista
ADDITIONAL INFORMATION
Embrace Colorado living in this beautifully updated condo! Steps from Green Mountain trails and close to restaurants and coffee shops, this second-level unit is ideal for nature enthusiasts. Inside, enjoy a bright, open living space with new luxury hardwood flooring, updated light cabinetry, seamless Corian countertops, and all-white appliances (washer and dryer included). The bathrooms feature modern tile updates, adding a fresh, stylish touch throughout. The primary bedroom includes a walk-in closet, in suite bath, and private balcony, while the second bedroom offers dual closets. Additional perks include indoor garage parking with storage, and access to the community pool, hot tub, and clubhouse. Enjoy a low-maintenance lifestyle with easy access to the Rocky Mountains, Downtown Denver, and Red Rocks!
- Type:
- Condo
- Sq.Ft.:
- 531
- Status:
- Active
- Beds:
- 1
- Year built:
- 1982
- Baths:
- 1.00
- MLS#:
- 3701301
- Subdivision:
- Nevada Place Condo
ADDITIONAL INFORMATION
Please see link for more home details https://linktr.ee/12472_W_Nevada_Place_Unit_104 Welcome to this beautifully updated 1 bed, 1 bath condo in the highly sought-after Nevada Place subdivision in Lakewood! This charming home boasts new windows (2023), fresh LVP flooring (2021), new interior doors, modern light fixtures, ceiling fans, and a stylish bathroom vanity—all enhancing its fresh, modern feel. The entire interior has been freshly painted and textured (2021), creating a crisp, inviting space. Step inside to an open layout filled with natural light, highlighting the sleek kitchen complete with granite countertops and stainless steel appliances. The main living area also includes an in-unit washer and dryer for added convenience. The full bathroom features new LVP flooring and a new vanity, adding a touch of luxury. The spacious bedroom is freshly painted, filled with natural light, and includes a walk-in closet lined with cedar wood planks for an extra touch of elegance. Outside, enjoy your own private patio—perfect for morning coffee or evening relaxation. Located within walking distance to great eateries, trails, and Green Mountain Park, this location offers the best of both worlds. With quick access to both the city and the mountains in under 30 minutes, this is Colorado living at its finest! Don’t wait—this home won’t last long!
- Type:
- Condo
- Sq.Ft.:
- 971
- Status:
- Active
- Beds:
- 2
- Year built:
- 1982
- Baths:
- 1.00
- MLS#:
- 2086077
- Subdivision:
- Telluride
ADDITIONAL INFORMATION
Welcome to this beautiful 2-bed, 1-bath condo in the highly sought-after Telluride Condos! This stunning garden-level unit offers convenient, an inviting open floor plan with a walkout covered patio. The living room boasts a cozy fireplace, perfect for relaxing, while the primary bedroom features a spacious walk-in closet for ample storage. The recently updated kitchen includes newer stainless steel appliances, quartz countertops, a fresh backsplash, and retouched cabinets. The bathroom shines with new tile, a quartz-top vanity, and elegant lighting. Recent updates extend to a newer furnace and water heater for added peace of mind. Located close to the pool and with quick freeway access, this condo combines comfort and convenience. Don’t miss the chance to make this beautiful, move-in-ready condo yours!
- Type:
- Other
- Sq.Ft.:
- 2,156
- Status:
- Active
- Beds:
- 4
- Lot size:
- 0.05 Acres
- Year built:
- 1980
- Baths:
- 4.00
- MLS#:
- 7025670
- Subdivision:
- Cedar Ridge Panarama West
ADDITIONAL INFORMATION
OPPORTUNITY KNOCKS! This is a rare find...a combination of great location, great functional layout with huge bedrooms, and is priced to sell! Don't wait for the new year as this one will be sold. This would work great for someone wanting 4 large functional bedrooms...the smallest of which is 12'x12' and has a walk-in closet...every room is a great bedroom! Would work well as a rental or if you wanted roommates as the upstairs layout is two primary suites with private baths and has washer/dryer hookups. The downstairs features the other two bedrooms and also a laundry room...that is right two laundry rooms so you never need to move laundry up/down stairs. The kitchen is spacious, features a pantry, room for a dining room table, and has a new dishwasher/refrigerator/microwave. Outside you will find a fully fenced yard perfect for pets and a spacious 2 car garage. Nice quiet location on a Cul-de-sac style street. Located close to Green Mountain there is an abundance of trails nearby. Also close to the light rail for an easy commute as well as several large employment centers such as the Federal Center.
- Type:
- Townhouse
- Sq.Ft.:
- 2,156
- Status:
- Active
- Beds:
- 4
- Lot size:
- 0.05 Acres
- Year built:
- 1980
- Baths:
- 4.00
- MLS#:
- 7025670
- Subdivision:
- Cedar Ridge Panarama West
ADDITIONAL INFORMATION
OPPORTUNITY KNOCKS! This is a rare find...a combination of great location, great functional layout with huge bedrooms, and is priced to sell! Don't wait for the new year as this one will be sold. This would work great for someone wanting 4 large functional bedrooms...the smallest of which is 12'x12' and has a walk-in closet...every room is a great bedroom! Would work well as a rental or if you wanted roommates as the upstairs layout is two primary suites with private baths and has washer/dryer hookups. The downstairs features the other two bedrooms and also a laundry room...that is right two laundry rooms so you never need to move laundry up/down stairs. The kitchen is spacious, features a pantry, room for a dining room table, and has a new dishwasher/refrigerator/microwave. Outside you will find a fully fenced yard perfect for pets and a spacious 2 car garage. Nice quiet location on a Cul-de-sac style street. Located close to Green Mountain there is an abundance of trails nearby. Also close to the light rail for an easy commute as well as several large employment centers such as the Federal Center.
- Type:
- Condo
- Sq.Ft.:
- 729
- Status:
- Active
- Beds:
- 1
- Year built:
- 1984
- Baths:
- 1.00
- MLS#:
- 6230733
- Subdivision:
- Peaks At Green Mountain
ADDITIONAL INFORMATION
Location! Location! Location! Comfort meets practicality in this charming upstairs condo unit in the Peaks At Green Mountain. Featuring 1 bed & 1 bath, it provides a cozy and efficient living space ideal for a low-maintenance lifestyle. The welcoming interior showcases an open layout paired with a neutral palette and carpet in all the right places. With a fireplace as the focal point, the living area offers a warm & inviting space to relax and unwind. The kitchen includes built-in appliances, ample wood cabinetry, a pantry, and a peninsula with a breakfast bar. The large bedroom has a laundry closet and two closets with mirror sliding doors. The bathroom is designed with convenience in mind, boasting a shower & tub combo. Start your day with a coffee on your private balcony, enjoying views of towering pine trees and beautifully manicured landscaping! You'll never lack storage space here, with an additional storage unit on the balcony. Plenty of parking is available, with quick access to multiple lots. Enjoy the Community pool and hot tub! Take advantage of the location near light rail and bus lines. Close to schools, shopping, restaurants, markets, entertainment, major highways, and so much more. What's not to like? Make this gem yours!
- Type:
- Condo
- Sq.Ft.:
- 435
- Status:
- Active
- Beds:
- 1
- Year built:
- 1982
- Baths:
- 1.00
- MLS#:
- 1684215
- Subdivision:
- Nevada Place Condo
ADDITIONAL INFORMATION
Welcome to this wonderful condo in Green Mountain! This fully-updated condo has an open concept flooded with natural sunlight! The Living Room has vaulted ceilings and a cozy wood-burning fireplace. The Kitchen seamlessly flows from the living area, and features new granite-slab countertops and clean white appliances and cabinetry! For your convenience, there is a stackable washer/dryer off the kitchen. Newer appliances and flooring, freshly painted, and move-in ready! LOCATION! LOCATION! Your future home is centrally located: just a 5-min bike ride to Green Mountain trailhead for biking and hiking, 5-min drive to Forsberg Dog Park, 10-min drive to the stunning Red Rocks Amphitheater, and just 15 mins to downtown Denver and Golden! Walking distance to Starbucks, Safeway, Walgreens, Natural Grocers, and other local amenities! Easy access to C-470, I-70, and 6th Ave! Reserved parking spot! Call now to schedule a private showing! Won't last long!
- Type:
- Condo
- Sq.Ft.:
- 812
- Status:
- Active
- Beds:
- 1
- Year built:
- 1980
- Baths:
- 1.00
- MLS#:
- 6876388
- Subdivision:
- Snowbird 1
ADDITIONAL INFORMATION
!! All showings are through Broker bay only!! Very upgraded and super clean. Nice location to the side of the park. Some mountain views . sunny western deck. nice upgraded appliances inccluding a washer and dryer stainless refrigerator with frend doors, DW , self cleaning range/oven, built in microwave. Granite Kitchen counters and stainless steel sink, tile backsplash, extra lighting, large island type custom counter, wood laminate floors, Tile hallway and bath floors, newer vanity and undermount sink and tile backsplash, new tile tub surround and fixtures. Large bedroom with a very large walk in closet with double shelving and rods. Newer hot water tank, HVAC has been recently serviced and is in good condition This condominium has all the upgrades and is in a nice location and there are also a number of visitor spots nearby. the unit is a short distance to the pool area. This quality of finish is uncommon as well as a fun to live location. All of these features makes this unit an excellent buy. There is nothing to do and this condominium shows terrific central location near 2 light rail stations, grocery stores nearby, many restaurants, hospital within 5 blocks, very convenient to live and enjoy. Biking and hiking trails are right out your front door. All furnishings are included. Move right in!
$1,450,000
2394 S Loveland Way Lakewood, CO 80228
- Type:
- Single Family
- Sq.Ft.:
- 3,780
- Status:
- Active
- Beds:
- 4
- Lot size:
- 0.23 Acres
- Year built:
- 2010
- Baths:
- 5.00
- MLS#:
- 6428356
- Subdivision:
- Solterra
ADDITIONAL INFORMATION
Nestled on a serene 1/4-acre lot in Solterra, this stunning Cardel home is perfectly situated on an elevated lot in a quiet cul-de-sac. Enjoy breathtaking 360° Front Range views and multiple outdoor spaces designed for relaxation and entertaining. Begin with the private front patio, an ideal gathering spot showcasing those incredible views. Complete with a cozy gas fireplace, this outdoor retreat is perfect to unwind with family or friends year-round. Inside, a bright, sun-filled main floor features impressive floor-to-ceiling south-facing windows. The open-concept living area flows seamlessly into the kitchen with quartz countertops, ample cabinetry, a walk-in pantry, stainless steel appliances, and a butler’s area for a coffee station. Beyond the Great Room are a private office, powder bath, and a convenient laundry room (washer and dryer excluded). Upstairs, the spacious primary suite boasts mountain views, a luxurious 5-piece en suite bath, and dual closets. The additional 2 bedrooms provide their own walk-in closet and share a Jack-and-Jill bath. The fully finished walk-out basement includes a conforming 4th bedroom with en suite bath, a powder room, and a versatile bonus area perfect for a home gym, 2nd office, or optional 5th bedroom. Step outside to a large yard (a rare find in Solterra!) with a patio and gas fire pit. The 3rd garage bay has been styled as functional space for entertaining, but can be converted back! Located just steps from Solterra’s exceptional amenities, enjoy easy access to the community pool, playgrounds, scenic trails, and nearby hiking options at Green Mountain and Bear Creek. A quick commute takes you to the charming Downtown areas of Morrison, Golden, and Denver, making this an ideal location for both outdoor enthusiasts and urban commuters. Meticulously maintained, this home also features hardwood floors on the main level, fresh interior/exterior paint, new carpet upstairs and in the basement, custom lighting, and more.
- Type:
- Single Family
- Sq.Ft.:
- 2,393
- Status:
- Active
- Beds:
- 4
- Lot size:
- 0.19 Acres
- Year built:
- 1978
- Baths:
- 3.00
- MLS#:
- 4687144
- Subdivision:
- Green Mountain
ADDITIONAL INFORMATION
This home can be your canvas. The same and very nearly the same floorplans, on similar lots, have sold for net prices between $786K and $806K since July 15. This is one of the most popular ranch floorplans in Green Mountain. Beautiful mountain view from the deck. Quiet interior street. Nearby to St. Anthony hospital and less than 10 minutes to lightrail/bus depot. Easy drive to 3 highways, 1-hour ride to Loveland Ski Area and Continental Divide, and 20-minute trip to downtown Denver. Nearby are Green Mountain trailheads, fenced and gated Iron Spring Dog Park, multiple golf courses, Red Rocks Amphitheater, Bear Creek Park, and highly rated schools. Few-minute walk to Rooney Ranch Elementary. Deep garage. Inside, the spacious main floor has 3 bedrooms and 2 bathrooms. The primary bedroom has a ceiling fan and its own three-quarter bathroom. Full hall bath near the additional 2 bedrooms. Large front living room and formal dining space. The cozy family room has access to the deck, and the deck has stairs to the yard and patio. The walkout basement includes a huge family room, non-conforming bedroom, and beautifully updated bath with shower. From the basement you can access the covered patio with wood fireplace. Nice washer and dryer sets and great storage space in the big utility room. Other features include central air conditioning and fenced yard. Come make this home your own!
$1,400,000
14994 W Warren Place Lakewood, CO 80228
- Type:
- Single Family
- Sq.Ft.:
- 3,905
- Status:
- Active
- Beds:
- 5
- Lot size:
- 0.33 Acres
- Year built:
- 2010
- Baths:
- 4.00
- MLS#:
- 7829729
- Subdivision:
- Solterra
ADDITIONAL INFORMATION
Stunning 2 Story home with what could be the best lot in all of Solterra! The views absolutely cannot be beat, you will immediately notice as you walk in the home, the breathtakingly, sweeping views off the back deck. There might not be a better spot in all of Denver to have a cup of coffee in the morning or dinner and wine in the evening. The home also sits on one of the largest lots in all of Solterra at nearly 1/3 of an acre! On top of the large lot and the back deck, you also have a lovely and private covered side patio with an outdoor fireplace, a covered lower patio right outside the walk out basement and a small, gated courtyard in the front of the home leading to the gorgeous, custom all wood front door. The main level of the home has multiple living spaces, large vaulted spaces, a private office and oversized kitchen and dining areas. Upstairs you have the large primary suite with its own private bathroom, walk in closet and Juliet balcony plus the 2nd and 3rd bedrooms connected by their own full bathroom, a large laundry room plus a bonus space that can be used as a 2nd office, a study or a kids game room. In the private basement (which has its own exterior access), you have 2 bedrooms, a full bathroom plus a large living area for entertaining! In the front, you have separate garages, a 2 car and a 1 car for all the storage you'll need! Don't miss out on this one of a kind opportunity in Solterra!
- Type:
- Townhouse
- Sq.Ft.:
- 1,650
- Status:
- Active
- Beds:
- 3
- Lot size:
- 0.04 Acres
- Year built:
- 1968
- Baths:
- 3.00
- MLS#:
- 3824858
- Subdivision:
- Green Mountain Townhouse
ADDITIONAL INFORMATION
Welcome to this charming 3-bedroom, 3-bathroom townhome, where style meets functionality. The main level features brand-new luxury vinyl plank flooring throughout, enhancing the spacious, open-concept floor plan. The inviting living and dining areas flow seamlessly into the kitchen, which is equipped with stainless steel appliances, tile countertops, and a large window overlooking the back patio. Upstairs, you'll find brand-new carpet and a unique primary suite that boasts two walk-in closets and a freshly tiled walk-in shower. Find two more bedrooms and a full bathroom encompassing the upstairs. Fresh paint throughout the home gives it a modern, move-in-ready feel. This townhome also offers a two-car detached garage with ample storage room connected to the garage. The west-facing orientation is perfect for quick snowmelt in winter, while the shaded back patio provides a comfortable retreat on summer evenings. Situated in a prime location close to shopping and dining, this home offers both convenience and comfort. Don’t miss the opportunity to make this ‘your’ new home!
- Type:
- Single Family
- Sq.Ft.:
- 2,352
- Status:
- Active
- Beds:
- 4
- Lot size:
- 0.2 Acres
- Year built:
- 1967
- Baths:
- 3.00
- MLS#:
- 7649085
- Subdivision:
- Green Mountain Estate
ADDITIONAL INFORMATION
Nestled at the base of Green Mountain 1 block to Neighborhood Trailhead for 2400 acres of William F Hayden Green Mountain Park. Welcoming large Foyer in this rare front to back Tri-level with vaulted ceilings. Updated kitchen with Cherry cabinets, granite countertops, recessed lightning and a skylight. Many of the windows have been replaced with Andersen windows. Primary suite with an updated en-suite 3/4 bathroom with Travertine tile, 2 closets 1 being a large walk-in closet, sitting room with deck access. Cozy family room on the lower level with a gas fireplace. Beautiful home with character. Large crawl space from the lower level for storage. Huge garage for all your toys or a long truck. Flat backyard with mature trees for privacy. South facing. Amazing location with nature all around. Less than 2 miles to the light rail station.
Andrea Conner, Colorado License # ER.100067447, Xome Inc., License #EC100044283, [email protected], 844-400-9663, 750 State Highway 121 Bypass, Suite 100, Lewisville, TX 75067

Listings courtesy of REcolorado as distributed by MLS GRID. Based on information submitted to the MLS GRID as of {{last updated}}. All data is obtained from various sources and may not have been verified by broker or MLS GRID. Supplied Open House Information is subject to change without notice. All information should be independently reviewed and verified for accuracy. Properties may or may not be listed by the office/agent presenting the information. Properties displayed may be listed or sold by various participants in the MLS. The content relating to real estate for sale in this Web site comes in part from the Internet Data eXchange (“IDX”) program of METROLIST, INC., DBA RECOLORADO® Real estate listings held by brokers other than this broker are marked with the IDX Logo. This information is being provided for the consumers’ personal, non-commercial use and may not be used for any other purpose. All information subject to change and should be independently verified. © 2024 METROLIST, INC., DBA RECOLORADO® – All Rights Reserved Click Here to view Full REcolorado Disclaimer
| Listing information is provided exclusively for consumers' personal, non-commercial use and may not be used for any purpose other than to identify prospective properties consumers may be interested in purchasing. Information source: Information and Real Estate Services, LLC. Provided for limited non-commercial use only under IRES Rules. © Copyright IRES |
