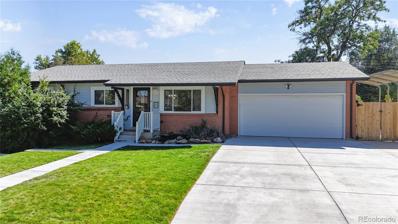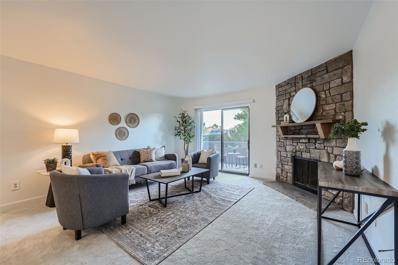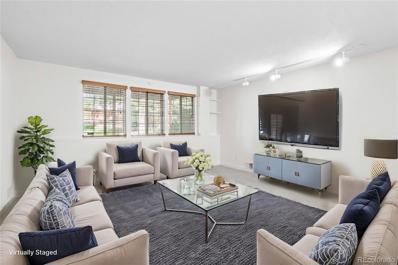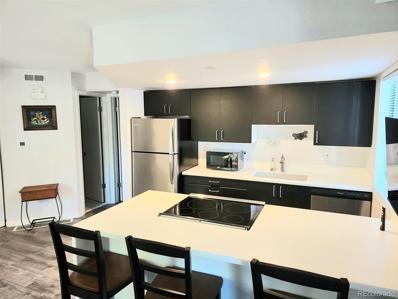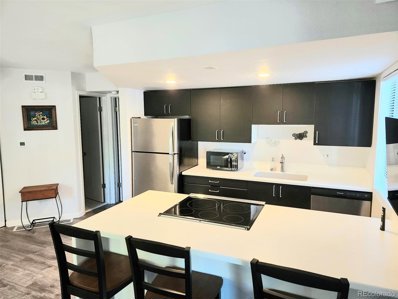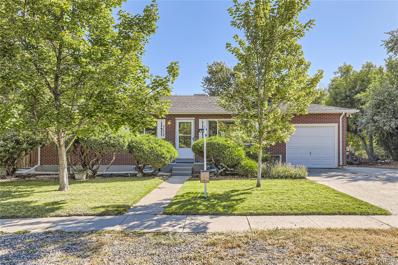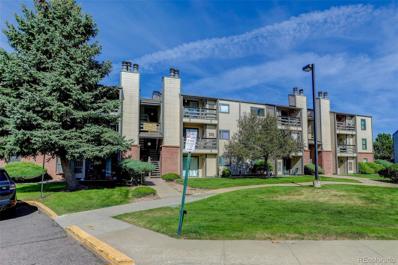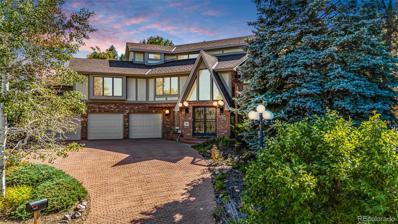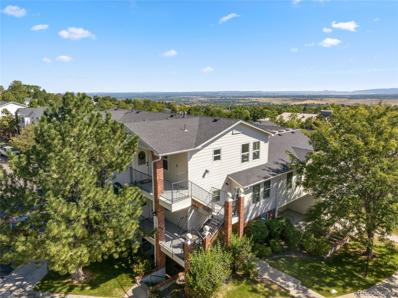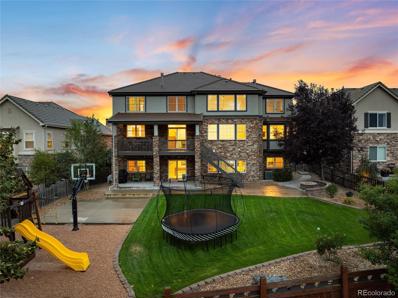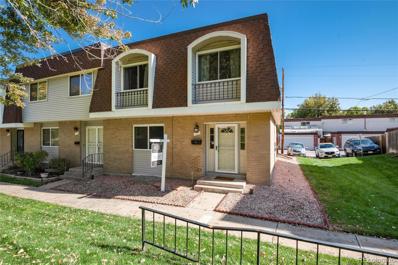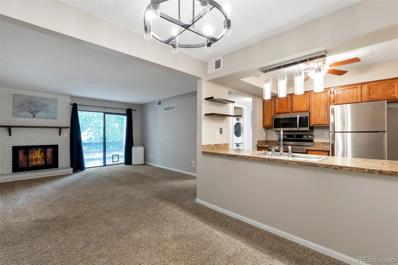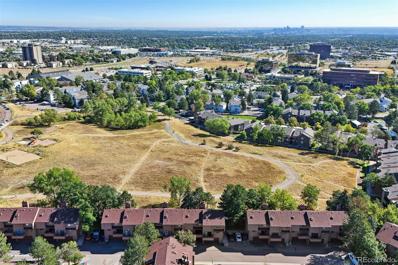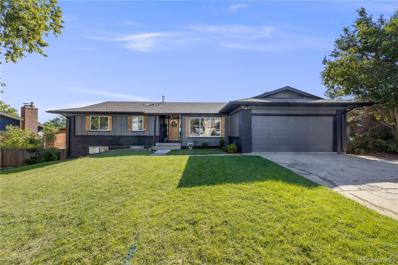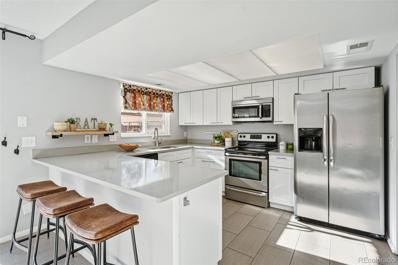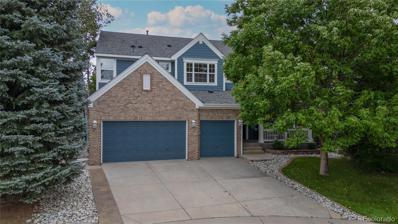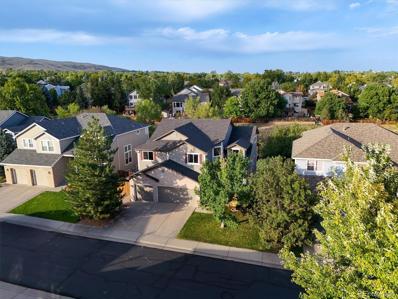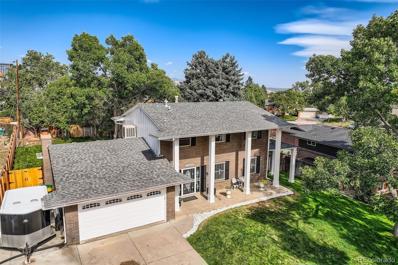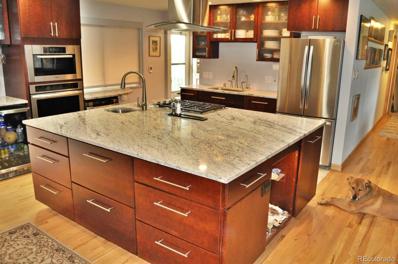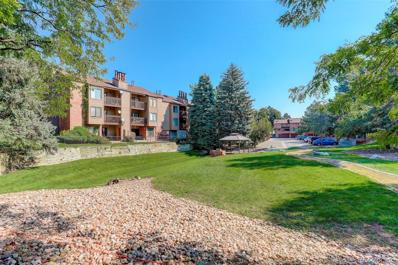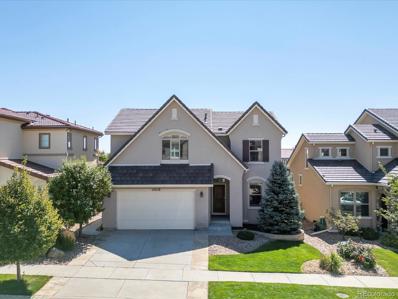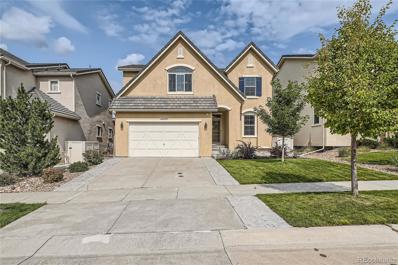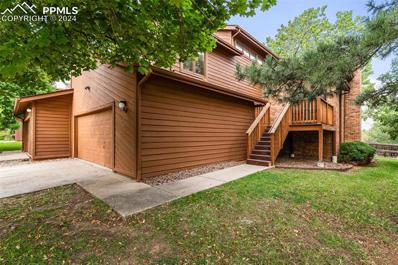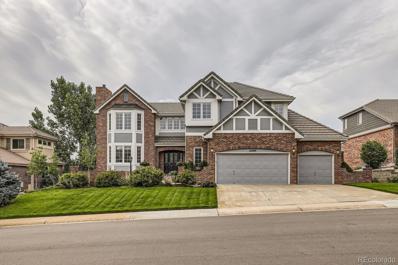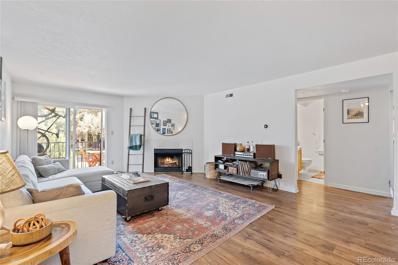Denver CO Homes for Rent
- Type:
- Single Family
- Sq.Ft.:
- 1,154
- Status:
- Active
- Beds:
- 5
- Lot size:
- 0.22 Acres
- Year built:
- 1962
- Baths:
- 3.00
- MLS#:
- 2081615
- Subdivision:
- Green Mountain Village
ADDITIONAL INFORMATION
This stunning 5-bedroom, 3-bathroom home on a nearly quarter-acre lot, surrounded by mature landscape has so much to offer it's next homeowner! The main living area boasts modern updates, including granite countertops, stainless steel appliances, and an open living concept. Outside, enjoy a large private yard and covered patio, perfect for relaxing or entertaining. A rare opportunity, this home offers fully separate basement living space is perfect for additional income or multi-generational living. With 2 spacious bedrooms, its own kitchen, a generous living area, a separate entrance and its very own private side yard plus a laundry unit! The current owners of this property enjoyed a complete mortgage offset via short term renting the separate entrance basement on airbnb for years. The turnkey nature of this property is a house-hacking and/or first homeowner's dream. Included in the price is all of the main furnishings. No need to spend $40k+ furnishing the home, moving all belongings, outfitting the airbnb, or fixing things from a newly flipped/never lived in home. Take advantage of low energy costs thanks to the solar system, making this home as energy-efficient as it is versatile. Located near top local attractions like Red Rocks, Belmar shopping/dining, and Green Mountain’s hiking trails, this home is in a prime spot for both homeowners and visitors. This property is truly special with its separate living quarters and unbeatable location!
- Type:
- Condo
- Sq.Ft.:
- 812
- Status:
- Active
- Beds:
- 1
- Year built:
- 1980
- Baths:
- 1.00
- MLS#:
- 2331010
- Subdivision:
- Snowbird
ADDITIONAL INFORMATION
PRICE REDUCED! Discover comfort and convenience in this 812 sq. ft. garden-level condo in Lakewood. Recently updated with fresh paint, new carpeting, and flooring, it features an open living area filled with natural light and a cozy wood-burning fireplace. The kitchen includes essential appliances and ample storage, with a dining area open to the living room. A full-size washer and dryer is included, as well as central A/C. The spacious bedroom boasts a large window and walk-in closet, while the bathroom offers modern fixtures and a clean design. Enjoy your private patio, dedicated parking space just outside your front door, and a community pool with clubhouse and resurfaced tennis/pickleball court just steps away. LOCATION, LOCATION, LOCATION! Ideally located near public transport, St. Anthony Hospital, Red Rocks Community College, and a short drive to Colorado Christian University and the Colorado School of Mines. You'll also find parks, restaurants, and shopping nearby, with quick access to 6th Avenue and I-70 for easy trips to downtown Denver and the mountains. Don’t miss this chance to own a charming condo with LOW HOA fees in a tranquil community. Schedule your showing today!
- Type:
- Single Family
- Sq.Ft.:
- 2,043
- Status:
- Active
- Beds:
- 3
- Lot size:
- 0.17 Acres
- Year built:
- 1988
- Baths:
- 3.00
- MLS#:
- 3190705
- Subdivision:
- Green Mountain Village
ADDITIONAL INFORMATION
Nicely Updated on a “Must See” 7,600 sq/ft PARK-LIKE YARD w/Multiple OUTDOOR RETREATS! Upgrades Include: Brand New INTERIOR PAINT*EXTERIOR PAINT*CARPETING*EXTERIOR STAIN*Updated KITCHEN w/EXPANDED LAYOUT & PANTRIES*Stainless Steel Appliances*Cherry HARDWOODS*Updated BATHROOMS*JACUZZI Style TUB*Multiple UPGRADED Triple-Paned WINDOWS*VAULTED Primary w/Walk-out Covered BALCONY*Large WALK-IN CLOSET*WHOLE HOUSE Evaporated Cooler*ATTIC FAN*Bonus GARAGE Work-Sink*Large Storage Closet*Exterior UTILITY SHED and Front/Back SPRINKLER SYSTEM. Just a Few Blocks to Schools, Parks and approx. 2,200 Acres of Green Mountain Open Space, About 20 Minutes to Downtown and Mountains & Approx. 10 Minutes to Red Rocks! source google maps. Don’t Miss out on this Stunning Home in Coveted Green Mountain.***The information presented in this listing is considered reliable however, accuracy is NOT GUARANTEED. BUYERS ARE STRONGLY ADVISED AND BEAR RESPONSIBILITY TO INDEPENDENTLY VERIFY ALL INFORMATION AND DETAILS, including but not limited to; square footage, floorplans, designs, features, upgrades, specs, finishes, inclusions & their installation dates, as well as; lot size, taxes, utilities, HOA & Metro District fees & documents, applicable work permits, zoning requirements, and any specific use considerations. BUYER’S SHOULD CONDUCT THEIR OWN thorough investigation of all information, including, without limitation; research of local, city, county, and other public records, & should seek the advice of appropriate professionals.
- Type:
- Townhouse
- Sq.Ft.:
- 531
- Status:
- Active
- Beds:
- 1
- Year built:
- 1982
- Baths:
- 1.00
- MLS#:
- 3565504
- Subdivision:
- Nevada Place Condo 3rd Supp Of
ADDITIONAL INFORMATION
Don't miss the opportunity to purchase this fully remodeled condo in Lakewood! This 1 bedroom, 1 bathroom condo features an open concept kitchen with stainless steel appliances, quartz countertops, soft-close cabinets, and an eat-in bar. The beautiful luxury vinyl that's installed throughout the main living area, kitchen and bedroom is durable and easy to clean. The large walk-in closet, in-unit laundry, wood burning fireplace, and recessed lighting provide some additional touches that make this property stand out. The quiet community and the outdoor patio give you a perfect place to relax. The community is nestled in a convenient location within walking distance of the Green Mountain Trails, Green Mountain Recreation Center, and a lot of shopping. You're only a few minute drive to Red Rocks, Jefferson County Trail System, and Belmar Shopping Center. The location also provides easy access to 470, I70 and Hwy 6, making a weekend getaway in the mountains or a night out in downtown Denver easy. Set up a showing today!
- Type:
- Other
- Sq.Ft.:
- 531
- Status:
- Active
- Beds:
- 1
- Year built:
- 1982
- Baths:
- 1.00
- MLS#:
- 3565504
- Subdivision:
- Nevada Place Condo 3rd Supp Of
ADDITIONAL INFORMATION
Don't miss the opportunity to purchase this fully remodeled condo in Lakewood! This 1 bedroom, 1 bathroom condo features an open concept kitchen with stainless steel appliances, quartz countertops, soft-close cabinets, and an eat-in bar. The beautiful luxury vinyl that's installed throughout the main living area, kitchen and bedroom is durable and easy to clean. The large walk-in closet, in-unit laundry, wood burning fireplace, and recessed lighting provide some additional touches that make this property stand out. The quiet community and the outdoor patio give you a perfect place to relax. The community is nestled in a convenient location within walking distance of the Green Mountain Trails, Green Mountain Recreation Center, and a lot of shopping. You're only a few minute drive to Red Rocks, Jefferson County Trail System, and Belmar Shopping Center. The location also provides easy access to 470, I70 and Hwy 6, making a weekend getaway in the mountains or a night out in downtown Denver easy. Set up a showing today!
- Type:
- Single Family
- Sq.Ft.:
- 1,154
- Status:
- Active
- Beds:
- 5
- Lot size:
- 0.22 Acres
- Year built:
- 1961
- Baths:
- 3.00
- MLS#:
- 9472595
- Subdivision:
- Green Mountain Village
ADDITIONAL INFORMATION
Located in a Green Mountain Village neighborhood, this spacious ranch home has 5 bedrooms and 3 baths. Main level has 3 bedrooms including primary bedroom with primary bath. The full basement has large family room, 2 non-conforming bedrooms, bathroom and laundry area with enough room for storage. The large backyard is nicely maintained with pond. This home has lots of potential. Make it your own with your personal touch.
- Type:
- Condo
- Sq.Ft.:
- 924
- Status:
- Active
- Beds:
- 2
- Year built:
- 1979
- Baths:
- 2.00
- MLS#:
- 2151127
- Subdivision:
- Riva Ridge
ADDITIONAL INFORMATION
Beautifully Remodeled 2 Bed, 2 Bath First-Floor Condo with Stunning Westerly Views. Offering the perfect blend of modern living and convenience. With stylish updates throughout, this home is move-in ready and ideally located in a vibrant area . Open-concept living area with a cozy wood-burning fireplace • Stylish, updated kitchen with contemporary finishes • Two generously sized bedrooms, perfect for relaxation • Two fully renovated bathrooms with modern fixtures • First-floor unit for easy access and convenience • Stunning westerly views, perfect for enjoying sunsets • Prime location close to shopping, dining, and entertainment • Easy access to the light rail for effortless commuting • Nearby hiking trails for outdoor enthusiasts • Close proximity to schools and a major hospital Enjoy the ease of first floor living, the warmth of your fireplace, and breathtaking sunsets from this exceptional condo. This is an opportunity you won’t want to miss
$1,000,000
14326 W Exposition Drive Lakewood, CO 80228
- Type:
- Single Family
- Sq.Ft.:
- 3,698
- Status:
- Active
- Beds:
- 4
- Lot size:
- 0.28 Acres
- Year built:
- 1984
- Baths:
- 3.00
- MLS#:
- 2147389
- Subdivision:
- Green Mountain
ADDITIONAL INFORMATION
Welcome home to this stunning Tudor-style masterpiece backing to Green Mountain, offering privacy and a breathtaking connection to nature. With a hiking trailhead at the end of the street, this property is perfect for outdoor enthusiasts too! The timeless charm of the red brick driveway and exquisite brick-and-stucco exterior is captivating! The front entrance welcomes you with an antique chandelier and custom stained glass, leading to a residence where no expense was spared in design and craftsmanship. Built by a developer for his own family, this home has been expertly maintained and boasts a rarely-found high level of luxury. Inside, the main level features a spacious living room with vaulted ceilings, a wood-burning fireplace, and rich wood box paneling that continues throughout. The dining room showcases intricate curved crown molding, and the well-appointed kitchen offers ample cabinet and countertop space, along with a custom-built unit for additional storage and prep. Relax in the hot tub room or retreat to the luxurious master suite, complete with a private deck offering scenic views. Upstairs, you'll find three generously sized bedrooms, each with mountain views, alongside a full bathroom with double sinks. The expansive backyard is a true fairytale wonderland, featuring multiple pergolas, Canterbury arbors, and charming paths surrounded by lush, professional landscaping. With a roof that's just 5 years old and an exterior water mitigation system, this home offers peace of mind. The oversized 3-car garage features wall-to-wall built-in shelving for additional storage space. Located minutes from grocery, shopping, and entertainment at the shops on Alameda, Union Blvd, and Bel Mar, with easy access to C-470, US-6, and I-70, this exceptionally rare opportunity combines luxury living with a picturesque setting, perfect for your active lifestyle!
- Type:
- Condo
- Sq.Ft.:
- 791
- Status:
- Active
- Beds:
- 2
- Year built:
- 2002
- Baths:
- 2.00
- MLS#:
- 2407054
- Subdivision:
- Lakewood Vista
ADDITIONAL INFORMATION
Calling all outdoor enthusiasts! Want the perfect home rooted steps away (literally) in Green Mountain and a quick hop onto the C-470? Discover the perfect harmony of space and sophistication at 1661 S Cole Street in Lakewood. This freshly painted home boasts a remarkable open floor plan and vaulted ceilings, this residence exudes a sense of airy elegance and modern charm. Whether you're unwinding in the spacious living areas or entertaining guests in the well-appointed kitchen, every corner of this home radiates warmth and hospitality. This unit has new flooring and a fresh paint to make it move-in ready. Nestled in a highly sought-after neighborhood, residents will enjoy the convenience of nearby amenities and the tranquility of the surrounding area. Welcome to a lifestyle of unparalleled comfort and convenience of this home
$2,050,000
11877 W Yale Place Lakewood, CO 80228
- Type:
- Single Family
- Sq.Ft.:
- 6,054
- Status:
- Active
- Beds:
- 5
- Lot size:
- 0.28 Acres
- Year built:
- 2010
- Baths:
- 6.00
- MLS#:
- 9635688
- Subdivision:
- Bear Creek Village
ADDITIONAL INFORMATION
Luxury Living with Panoramic Mountain and Golf Course Views. Perched high above Bear Creek Golf Club, this luxury home offers stunning views of the golf course & mountains without being directly on the course, providing a perfect blend of privacy and breathtaking scenery. Nestled between three premier golf courses—this home is located in a secluded neighborhood that feels like its own private oasis. Remodeled from top to bottom- features a custom-designed kitchen by KD Custom Designers. This gourmet chef’s kitchen boasts custom white oak cabinetry with integrated LED lighting, SONOS speaker system, luxurious natural quartzite stone countertops, Wolf & Miele appliances, two dishwashers, & two oversized eat-in islands. The butler’s pantry includes a filtered water system, an instant hot water faucet. Dining room is enhanced by built-in cabinetry with integrated LED lighting. Upgrades throughout the home include new wood flooring, premium carpeting-high-end padding, custom iron stair railings, & all-new interior/exterior paint. Lutron Smart Lighting, energy-efficient LED canned lighting. The layout flows seamlessly, featuring a formal living room, a main floor office, & a formal dining room w/ built-ins. The expansive family room boasts high ceilings, walls of windows & offering picturesque views from every angle. Upstairs- primary suite is a luxurious retreat, open loft-perfect for relaxing/working. Three spacious additional bedrooms offering comfort & privacy. A main-floor bedroom & bath provide convenience, while the professionally finished w/o bsmt offers entertainment-large recreation room, built-ins, an entertainment space, a versatile bonus room, 1/2 bath & ample storage space.The backyard is a true park-like oasis- professional landscaping & direct access from both the main level/walkout bsmt. Enjoy access to the community pool, park & tennis court & ideal proximity to shopping & restaurants!
$465,000
569 S Xenon Court Lakewood, CO 80228
- Type:
- Townhouse
- Sq.Ft.:
- 1,650
- Status:
- Active
- Beds:
- 4
- Year built:
- 1968
- Baths:
- 4.00
- MLS#:
- 6328428
- Subdivision:
- Green Mountain Ii Townhouses 2nd Filing
ADDITIONAL INFORMATION
Updated townhouse is situated in the perfect location, minutes to recreation, minutes to Urban life downtown, minutes to shopping and dining. The main level has been reconfigured to an open, airy living room with a huge closet for storage, coats, boots and a spot to hide "stuff" when visitors are on their way. The remodeled, well configured kitchen has lots of counter space, a pantry and a newer convection range/oven. The Kitchen and Dining Room open to a large private East facing patio and a two car detached garage. The laundry space is conveniently located on the main floor. The prmary bedroom has a huge footprint and a large walk-in closet and en-suite 3/4 bath. The secondary bedrooms are of adequate size and could easily become an in-home office(s). The basement has a large, newly remodeled family room perfect for a media room, sports center, game room or a relaxing hideaway. The basement bedroom has an attractive egress window adding much needed light and safe habitability. The association has a seasonal outdoor pool, clubhouse with a fitness center, game room, small library and a large entertainment hub, with kitchen, available for residents to reserve for their private gatherings, a community garden and lush, mature landscaping. Don't miss this one!
- Type:
- Condo
- Sq.Ft.:
- 929
- Status:
- Active
- Beds:
- 2
- Year built:
- 1979
- Baths:
- 2.00
- MLS#:
- 7671012
- Subdivision:
- Rvia Ridge
ADDITIONAL INFORMATION
Charming 2-Bedroom Condo in Prime Location Welcome to your well-kept 2-bedroom, 2-bathroom condo, perfect for both relaxation and adventure. Step inside to find a cozy living space featuring a warm wood fireplace and open living room. The modern kitchen boasts stainless steel appliances and ample counter space will making cooking a delight. Enjoy your morning coffee or evening sunsets on the private balcony. The HOA offers fantastic amenities, including an indoor pool, tennis courts, and a clubhouse, ensuring you have plenty of recreational options right at your fingertips. Located close to the mountains, you’ll have easy access to breathtaking trails and outdoor activities. Plus, you’re just minutes away from parks, a variety of restaurants, and the Denver West Mall for shopping and entertainment. With a nearby light rail station, commuting to downtown Denver has never been easier. This condo is the perfect blend of comfort and convenience—don’t miss out on this opportunity!
- Type:
- Townhouse
- Sq.Ft.:
- 1,186
- Status:
- Active
- Beds:
- 2
- Year built:
- 1984
- Baths:
- 2.00
- MLS#:
- 2874073
- Subdivision:
- Telluride West
ADDITIONAL INFORMATION
Wonderful 2-Story townhome ideally set in a premium location with a clear view of the Denver skyline, sitting on the outskirts of the high demand neighborhood of Telluride West - The unit fronts to Wright Park and takes in all it’s brilliant open space - Sit on your personal front deck to enjoy beautiful sunrises or experience the benefits of afternoon shade as the sun sets - This location is absolutely incredible - Lovingly maintained and thoughtfully upgraded the home benefits from a contemporary color scheme and finishes throughout - Spacious family room with rock-surround gas fireplace and huge picture window serving as the centerpieces, adding natural light and warmth to the home - Functional kitchen with all appliances included - Private balcony off the eating space - Newer high-quality carpet throughout - Newer vinyl windows - Updated main level 1/2 bath with wood-look vinyl flooring and a pedestal sink - The upstairs hosts two spacious bedrooms both with soaring vaulted ceilings - The primary bedroom has a walk-in closet, dedicated sink and vanity and access to the updated full bathroom - Oversized 2-car tuck-under garage w/ newer garage door plus additional storage on the lower level - Incredibly convenient location with excellent walkability - Less than 1 mile to Union Square Restaurants, Light Rail and Red Rocks CC - Located on the East Slope of Green Mountain this is an outdoor enthusiasts dream - Just 1/2 mile to the closest trail system leading through McIntyre Gulch directly to Green Mountain Open space where awesome hiking and biking abounds - Quick to downtown, the mountains, Red Rocks, 6th Ave, C-470, I-70, St Anthony’s and the Federal Center - This really is a special home in a special location!!!
- Type:
- Single Family
- Sq.Ft.:
- 2,838
- Status:
- Active
- Beds:
- 5
- Lot size:
- 0.2 Acres
- Year built:
- 1974
- Baths:
- 3.00
- MLS#:
- 9706027
- Subdivision:
- Hutchinsons Green Mountain
ADDITIONAL INFORMATION
Beautifully Updated Home with Modern Features and Thoughtful Upgrades! This renovated home blends modern elegance with timeless charm, offering style and comfort. It features brand-new board and batten siding, fresh paint, all-new windows, updated landscaping with new plants, mulch, and a tiled entryway for great curb appeal. UPDATE: A new driveway was installed on Tuesday, 10/01/2024. Inside, you'll find fresh paint and new flooring throughout. The welcoming living room provides a light-filled atmosphere with large picture windows. The kitchen boasts granite countertops, new custom cabinetry, matte gold finishes, open shelving, and a large pantry wall. The oversized island seats six and opens into the dining area, creating an inviting space. The family room has custom built-ins surrounding the brick fireplace and natural wood ceiling beams, adding warmth to the home. New lighting throughout enhances the ambiance. The private covered deck, designed with privacy and comfort in mind, is just off of the kitchen and family room. The walk-out basement opens to a spacious lower patio with a fireplace and privacy walls. The basement includes a game room, two bedrooms, and an updated bathroom with new vanities, tile, and fixtures. Most interior doors have been replaced for a fresh look. Additional updates include new trim, vent covers, outlets, and a serviced sprinkler system for the landscaped yard. This home offers the best of both worlds—nestled at the foot of the Rocky Mountains and just 30 minutes from downtown Denver. With easy access to C-470, I-70, and 6th Avenue, it’s ideal for outdoor enthusiasts and those who want quick access to city life. Red Rocks Amphitheater is only 10 minutes away. Surrounded by parks, bike trails, and beautiful views of Green Mountain and the city, this home is perfectly situated. Airbnb potential! Move-in ready and filled with thoughtful updates, this home is waiting for you! Room dimensions are approximate. Schedule a viewing today!
- Type:
- Condo
- Sq.Ft.:
- 1,440
- Status:
- Active
- Beds:
- 3
- Year built:
- 1966
- Baths:
- 2.00
- MLS#:
- 2053145
- Subdivision:
- Green Mountain
ADDITIONAL INFORMATION
Welcome to your new home! This thoughtfully updated townhouse offers 3 bedrooms, 2 bathrooms, 2 assigned covered parking spaces and a private patio. Through the back sliding door you'll find the heart of the home—the kitchen and dining room, which have been thoughtfully updated with quartz countertops and a custom built pantry providing both elegance and functionality. Throughout the home, you'll find durable and stylish LVP flooring that adds a touch of sophistication while being easy to maintain. The bathrooms have also been updated, ensuring a cohesive and contemporary look. This freshly painted and well maintained home also includes a newer hot water heater that was replaced in 2023. Outside, enjoy your own private patio, ideal for relaxing or hosting friends, along with a convenient storage shed for all your gear. Venture just outside your door for the community's fantastic amenities: take a dip in the heated pool, stay active at the fitness center (accessible 24/7), or socialize in the well-appointed clubhouse including pool tables, ping pong and foosball. The clubhouse offers a kitchen and large gathering space which is available for residents to rent out for private events. You'll also find park-like grounds, dedicated areas for pets, and a playground. Located in Green Mountain, this townhouse offers a perfect blend of modern comfort and community convenience close to shopping, restaurants, and quick access to downtown and the I-70 corridor.
- Type:
- Single Family
- Sq.Ft.:
- 2,957
- Status:
- Active
- Beds:
- 3
- Lot size:
- 0.34 Acres
- Year built:
- 2003
- Baths:
- 3.00
- MLS#:
- 4687272
- Subdivision:
- Tamarisk
ADDITIONAL INFORMATION
Nestled in the serene Tamarisk subdivision of Green Mountain, this stunning 2-story Village home is situated on a prime oversized lot in a tranquil cul-de-sac. Boasting a fabulous open and light-filled floor plan, this residence offers an expansive kitchen featuring abundant granite counter space and elegant 42" maple cabinets. The kitchen seamlessly flows into a lovely family room, creating a central hub that overlooks a spacious stamped covered patio and a wonderful yard—perfect for entertaining large gatherings or enjoying peaceful moments at home. Upon entering, you are greeted by a dramatic sweeping staircase and an inviting living room that transitions to a nearby dining room. A main floor study with a closet provides flexibility, offering the potential to be an additional bedroom. Upstairs, the gorgeous primary suite is a true retreat with coffered ceilings, a private balcony patio with mountain views, a spacious 5 piece bathroom, and a walk-in closet. The oversized secondary bedrooms are a rare find and feature a convenient Jack-and-Jill bath. The basement is open and ready for your finishing touches, with much of the framing work already completed. Located in the desirable Green Mountain area, this home offers proximity to numerous outdoor recreation areas such as Red Rocks, Bear Creek Lake, Coyote Gulch and much more. Easy access to downtown or the mountains, and an array of fabulous restaurants, shopping centers, light rail, and more. Don't miss the opportunity to make this exceptional home your own and experience the best of Green Mountain living!
- Type:
- Single Family
- Sq.Ft.:
- 3,573
- Status:
- Active
- Beds:
- 5
- Lot size:
- 0.14 Acres
- Year built:
- 1996
- Baths:
- 4.00
- MLS#:
- 8678910
- Subdivision:
- Hutchinsons Green Mountain Village Flg #58
ADDITIONAL INFORMATION
Welcome to this Outstanding Remodeled Hutchinsons Green Mountain Home backing to Open Space! There is so much to love about this Family oriented Home and Neighborhood. Pride of ownership shows while boasting vaulted ceilings, multiple over-sized living spaces, 5 Bedrooms and 4 Bathrooms. A true Entertainers dream while serving as a highly functional Family Home. En-suite bathrooms throughout allow privacy as needed. All New Windows, Stairs, Deck and Flooring! Huge Kitchen, SS Appliances, Eat-In Bar and Island. Open concept garden-level basement. 3 Car Garage, Ample storage, newer Roof, Furnace and hot water heater. Low HOA. Enjoy endless Trails/Parks/Lakes from your front door at Bear Creek Lake State Park, Green Mountain and Red Rocks.
- Type:
- Single Family
- Sq.Ft.:
- 2,765
- Status:
- Active
- Beds:
- 6
- Lot size:
- 0.24 Acres
- Year built:
- 1967
- Baths:
- 4.00
- MLS#:
- 9999697
- Subdivision:
- Green Mountain
ADDITIONAL INFORMATION
A Dream Home Awaits – Your Perfect Retreat! This home is the definition of move-in ready, offering a stunning array of modern updates and thoughtful design. From the moment you step inside, you'll be captivated by the brand-new flooring, plush carpeting, updated doors, and fresh trim throughout. Every room shines with the abundant natural light complemented by the newly installed can lighting. The spacious kitchen is an entertainer's dream, featuring a large bar perfect for hosting gatherings or enjoying casual meals. The luxurious Master Suite is your personal sanctuary, complete with a beautifully updated bathroom and a private deck that overlooks the serene backyard. Whether you're relaxing with a morning coffee or hosting friends, the expansive covered patio and mature trees offer an ideal outdoor setting for year-round enjoyment. Looking for parking space? The generous RV/Trailer parking area accommodates rigs of any size, making this home perfect for adventure-seekers. Plus, you'll love the quiet, secluded neighborhood with direct access to scenic biking and hiking trails right outside your front door. Location, location, location! Enjoy unparalleled access to major routes like 6th Avenue, C-470, I-70, and I-25, putting the best of the city just minutes away while still feeling worlds apart in this tranquil setting. Don’t wait—homes like this don’t last long! Schedule your showing today and imagine the possibilities of life in this amazing home!
- Type:
- Single Family
- Sq.Ft.:
- 2,663
- Status:
- Active
- Beds:
- 4
- Lot size:
- 0.22 Acres
- Year built:
- 1962
- Baths:
- 3.00
- MLS#:
- 3090387
- Subdivision:
- Green Mountain Flg # 1
ADDITIONAL INFORMATION
Welcome to your dream home in Lakewood! This stunning 4-bedroom, 3-bathroom property offers incredible views of Denver, Green Mountain, Denver Tech Center, and Pikes Peak. Situated in a quiet neighborhood, this home combines luxurious upgrades with a highly desirable location at an attractive price per square foot. Upon entering, you’re greeted by a welcoming foyer with a convenient coat closet. The main floor features two spacious bedrooms, including a master suite that boasts a Japanese toilet, jetted tub, glass walk-in shower, and a walk-in/through closet with a motion sensor light. The open living room, complete with a cozy wood-burning fireplace, flows seamlessly into the gourmet kitchen. A chef's delight, the kitchen is equipped with Miele and KitchenAid double ovens, a Sharp drawer microwave, Wolf stovetop, beverage cooler, soft-close cabinets, and a super silent Bosch dishwasher. The heated kitchen floor adds an extra layer of comfort during the colder months. Step outside to an expansive Trex deck overlooking a beautifully maintained garden. The backyard features a sprinkler system, a storage shed, and a second garage that could be converted into an RV pad. The finished basement provides additional living space with a second family room, two extra bedrooms (one currently used as an office with a cedar-lined walk-in closet), and a large utility room doubling as a laundry and workbench area. The basement also includes two sump pumps and a stylish three-quarter bathroom with a 49-inch vanity and tile flooring. Additional highlights include a hail-resistant roof installed in 2017, updated electrical with a new subpanel in the basement, radiant heating, a swamp cooler, double-pane windows throughout, and a two-car garage with extensive cabinetry. The kitchen also features a water purification system and a blower under the island that heats the living room.
- Type:
- Condo
- Sq.Ft.:
- 1,022
- Status:
- Active
- Beds:
- 2
- Year built:
- 1984
- Baths:
- 2.00
- MLS#:
- 7576761
- Subdivision:
- Telluride West
ADDITIONAL INFORMATION
Enjoy easy living in this 2 BEDROOM 2 BATHROOM END UNIT!! Located in the Telluride West community. You can enter from the back patio to avoid having to use the stairs. Open floor plan with Living Room that opens to the dining area and the kitchen with stainless steel appliances that stay. Sliding door in living room leads to private covered back patio with locking storage closet. Great place to relax. Living Room features a cozy wood burning fireplace. The primary bedroom has a private full-size bathroom and dual closets. There is a 2nd bedroom also with dual closets. A 2nd full-size bathroom. The washer and dryer are conveniently located in the unit. Central A/C. Low monthly HOA ($258) which includes 2 pools, 2 Hot tubs, 2 Clubhouses, water/sewer, trash/recycling, common area and grounds maintenance, exterior structure maintenance, snow removal, and recreation area with corn hole and pink pong. Reserved parking spot #113 and 3 visitor parking spots on the side of building. Just a short walk to Wright Park and trails. Close to shopping, Union Square restaurants, St Anthony’s hospital, Red Rocks Amphitheater, Red Rocks Community Center, and the Federal Center. Short distance to the light rail. Centrally located with easy access to 6th Avenue, I-70 or C-470 for easy commuting to the Mountains or Downtown Denver. This is low maintenance living at its best!!
$1,025,000
15518 Auburn Avenue Lakewood, CO 80228
- Type:
- Single Family
- Sq.Ft.:
- 2,924
- Status:
- Active
- Beds:
- 3
- Lot size:
- 0.14 Acres
- Year built:
- 2016
- Baths:
- 4.00
- MLS#:
- 6291359
- Subdivision:
- Solterra
ADDITIONAL INFORMATION
Welcome to the highly sought-after Solterra neighborhood! This home offers a seamless blend of luxury, views and convenience. Located just outside of the Denver metro area. Enjoy a scenic view with easy access to all the big city amenities, and easy access to head west to the mountains. The interior boasts custom cabinets and upgraded, high-end builder finishes throughout, creating an elegant and modern living space. A fully finished basement expands the living area, perfect for entertainment, relaxation, or can be easily converted in to a bedroom for a growing family. Large windows and strategic design provide stunning views of the surrounding landscape. With its premium features and prime location, this home is completely turn-key and ready for immediate move-in, offering both comfort and style in one of the most desirable communities!
- Type:
- Single Family
- Sq.Ft.:
- 2,124
- Status:
- Active
- Beds:
- 3
- Lot size:
- 0.14 Acres
- Year built:
- 2017
- Baths:
- 4.00
- MLS#:
- 4816665
- Subdivision:
- Solterra
ADDITIONAL INFORMATION
Welcome to Solterra and this two-story turnkey home situated on a cul-de-sac lot. With the vaulted ceilings and a fireplace. Upstairs, you'll find a convenient laundry room, a luxurious master suite, 2 additional bedrooms, and a versatile loft space. The finished basement adds extra living space with a spacious great room, a gym, and bathroom. Amenities include tennis courts, clubhouse with a pool and multipurpose rooms for events and gatherings. The community also has multiple parks, including three playgrounds for the kiddos. This is also a quick drive to Morrison where you can enjoy shopping and great restaurants and Bear Creek Lake for paddle boarding and other water activities. Green Mountain has many hiking and biking trails. You really cannot get a better spot in the Denver Metropolitan area for people who want an active lifestyle and quick access to the mountain corridor.
- Type:
- Townhouse
- Sq.Ft.:
- 2,852
- Status:
- Active
- Beds:
- 3
- Lot size:
- 0.04 Acres
- Year built:
- 1982
- Baths:
- 4.00
- MLS#:
- 9406094
ADDITIONAL INFORMATION
Welcome home to this beautifully maintained townhome that is perfectly situated between city and mountain life! This corner lot residence, surrounded by mature trees, boasts an effortless floor plan, with vaulted ceilings, large rooms, and large windows that flood the home with natural light. Pride of ownership is evident throughout, beginning with the spacious kitchen, which is complete with stainless steel appliances, new stovetop, gorgeous granite countertops, updated lighting and lots of cabinet space. There is also a nice built-in bar area in the formal dining area, which flows into a living room with a lovely wood burning fireplace. New windows have been updated throughout. Just off the formal dining space, you'll find a sizeable deck perfect for entertaining or enjoying your coffee or afternoon drinks outside! There are also newer floors throughout the main level. Head upstairs to the large primary suite with a newly updated bathroom, a very large walk-in closet, a five-piece ensuite bathroom with a brand new vanity, lighting, and brand new trendy tile! Thereâ??s a private deck just for you off this bedroom. Another bedroom is located on the upper level and is complete with dual closets and an ensuite bathroom. On the lowest level, you will find a garden level fully finished basement. It includes a hard to find kitchenette and an updated bathroom. It can be used as a private secondary living space, as an extra large living space and doubles as the 3rd bedroom. There is also a great 2 car attached garage. This gem is centrally located and a short distance to major highways for a quick trip to the mountains or Downtown Denver. Whether you want to cozy up by the wood-burning fireplace or go out and explore several nearby parks, this unbeatable home has something for everyone! This is such a great property!
$1,395,000
12080 W Auburn Avenue Lakewood, CO 80228
- Type:
- Single Family
- Sq.Ft.:
- 5,217
- Status:
- Active
- Beds:
- 5
- Lot size:
- 0.22 Acres
- Year built:
- 2001
- Baths:
- 5.00
- MLS#:
- 2005315
- Subdivision:
- Bear Creek
ADDITIONAL INFORMATION
This completely updated two story home features 5 total bedrooms and a fully finished walk out basement. Upgraded maple cabinets with granite countertops in the kitchen and bathrooms. There are 2 full bathrooms, and two 3/4 baths and one 1/2 bath is this large 5217 Square foot home. Large master bathroom on the top floor has plenty of light and a large bath with a tub and glass enclosed shower with a incredibly large walk in closet. There are three other large bedrooms on the top floor as well. The main floor has a dining room, and a large family room as well as a office. Fully finished walk out basement that has another bedroom and 3/4 bath with a updated glass inclosed shower. The 3 car garage has graveled epoxy flooring with lots of cabinet space. Front porch area has a water feature and sprinkler system in fron and back. The back yard faces open space and the Bear Creek golf course can be seen near by. The owner of the home is a professional house painter for several decades and every room is freshly painted, this one will truly "wow" any prospective buyers
- Type:
- Condo
- Sq.Ft.:
- 1,028
- Status:
- Active
- Beds:
- 2
- Year built:
- 1984
- Baths:
- 2.00
- MLS#:
- 4605713
- Subdivision:
- Peaks At Green Mountain
ADDITIONAL INFORMATION
Gorgeous, 2-bedrooms, 2-bathrooms condo in Green Mountain. 3 floor unit, End unit, open floorplan, new wood flooring throughout, large living room with a wood burning fireplace and separate dining area. Huge primary with private bathroom, laundry included in unit, beautiful patio with a storage closet. All appliances will stay including the refrigerator washer and dryer. Easy access to the mountains and downtown. Walk to the trailheads of Green Mountain Open Space - Perfect location with an easy commute to downtown, bus lines, light rail, St. Anthony’s, the Rocky Mountains and the Federal Center.
Andrea Conner, Colorado License # ER.100067447, Xome Inc., License #EC100044283, [email protected], 844-400-9663, 750 State Highway 121 Bypass, Suite 100, Lewisville, TX 75067

Listings courtesy of REcolorado as distributed by MLS GRID. Based on information submitted to the MLS GRID as of {{last updated}}. All data is obtained from various sources and may not have been verified by broker or MLS GRID. Supplied Open House Information is subject to change without notice. All information should be independently reviewed and verified for accuracy. Properties may or may not be listed by the office/agent presenting the information. Properties displayed may be listed or sold by various participants in the MLS. The content relating to real estate for sale in this Web site comes in part from the Internet Data eXchange (“IDX”) program of METROLIST, INC., DBA RECOLORADO® Real estate listings held by brokers other than this broker are marked with the IDX Logo. This information is being provided for the consumers’ personal, non-commercial use and may not be used for any other purpose. All information subject to change and should be independently verified. © 2024 METROLIST, INC., DBA RECOLORADO® – All Rights Reserved Click Here to view Full REcolorado Disclaimer
| Listing information is provided exclusively for consumers' personal, non-commercial use and may not be used for any purpose other than to identify prospective properties consumers may be interested in purchasing. Information source: Information and Real Estate Services, LLC. Provided for limited non-commercial use only under IRES Rules. © Copyright IRES |
Andrea Conner, Colorado License # ER.100067447, Xome Inc., License #EC100044283, [email protected], 844-400-9663, 750 State Highway 121 Bypass, Suite 100, Lewisville, TX 75067

Listing information Copyright 2024 Pikes Peak REALTOR® Services Corp. The real estate listing information and related content displayed on this site is provided exclusively for consumers' personal, non-commercial use and may not be used for any purpose other than to identify prospective properties consumers may be interested in purchasing. This information and related content is deemed reliable but is not guaranteed accurate by the Pikes Peak REALTOR® Services Corp.
Denver Real Estate
The median home value in Denver, CO is $561,000. This is lower than the county median home value of $601,000. The national median home value is $338,100. The average price of homes sold in Denver, CO is $561,000. Approximately 55.31% of Denver homes are owned, compared to 39.92% rented, while 4.77% are vacant. Denver real estate listings include condos, townhomes, and single family homes for sale. Commercial properties are also available. If you see a property you’re interested in, contact a Denver real estate agent to arrange a tour today!
Denver, Colorado 80228 has a population of 155,608. Denver 80228 is less family-centric than the surrounding county with 26.71% of the households containing married families with children. The county average for households married with children is 31.13%.
The median household income in Denver, Colorado 80228 is $75,343. The median household income for the surrounding county is $93,933 compared to the national median of $69,021. The median age of people living in Denver 80228 is 38.4 years.
Denver Weather
The average high temperature in July is 88 degrees, with an average low temperature in January of 18.3 degrees. The average rainfall is approximately 17.8 inches per year, with 64.6 inches of snow per year.
