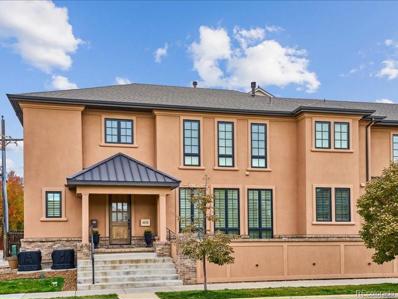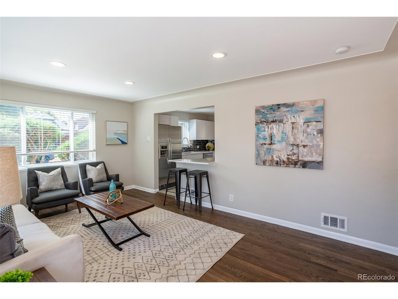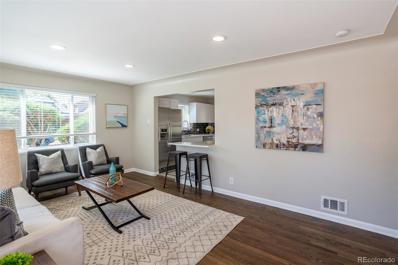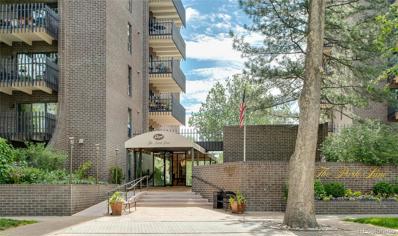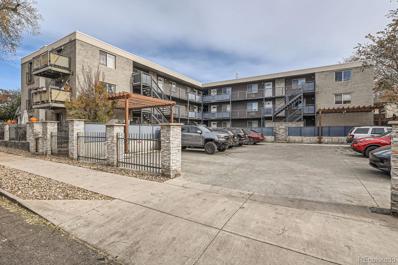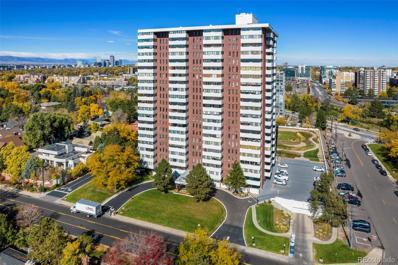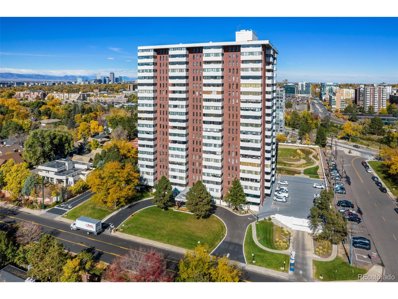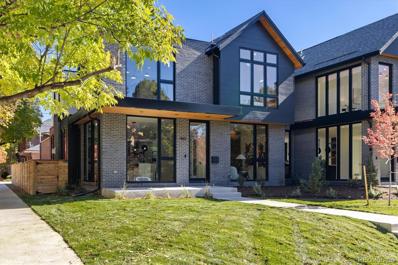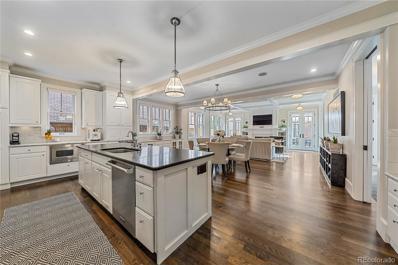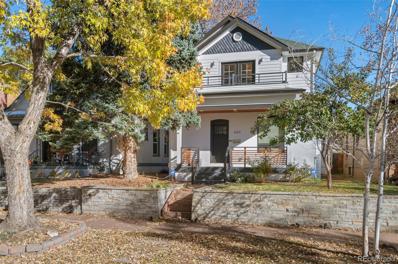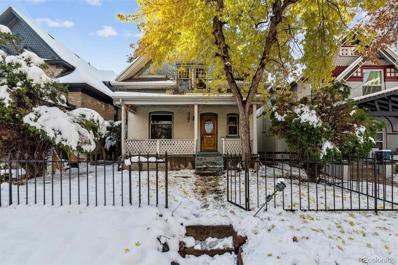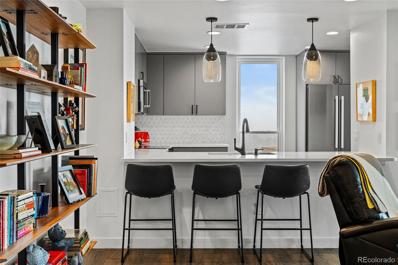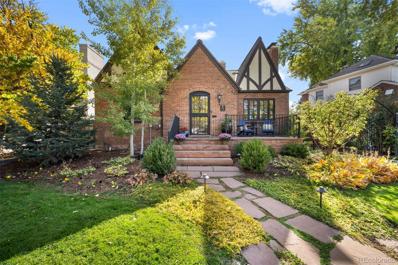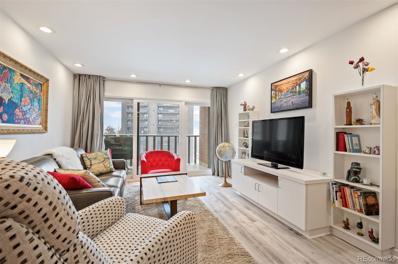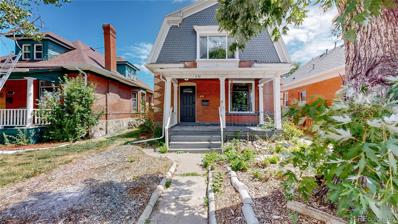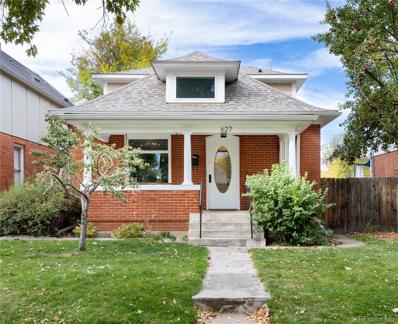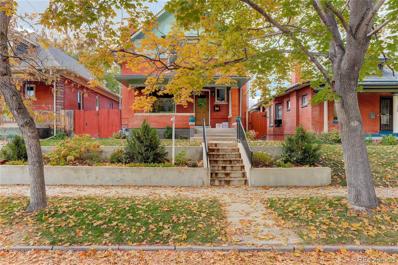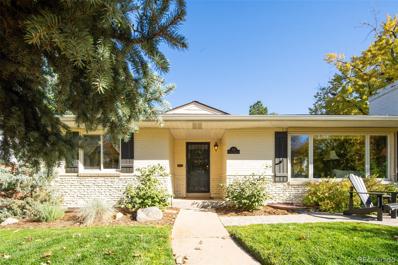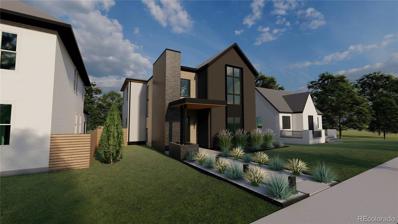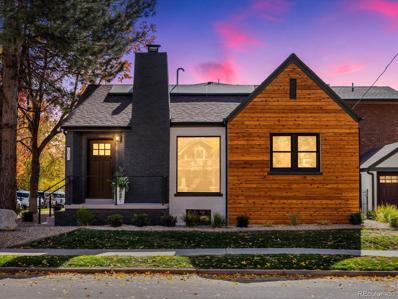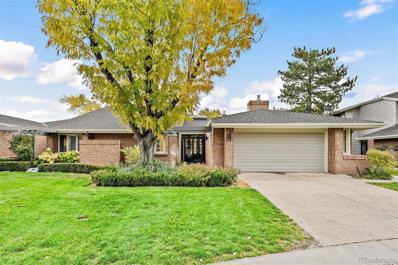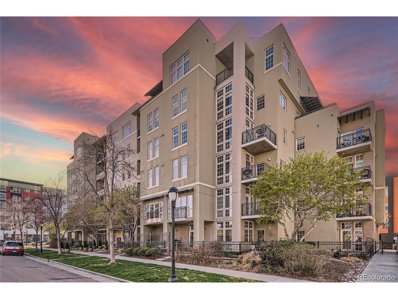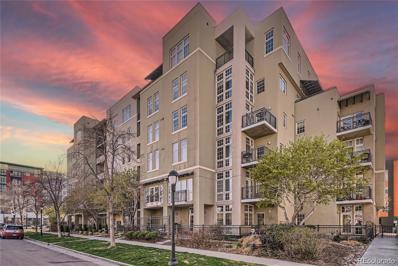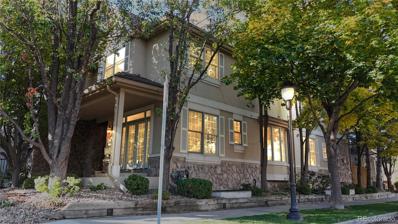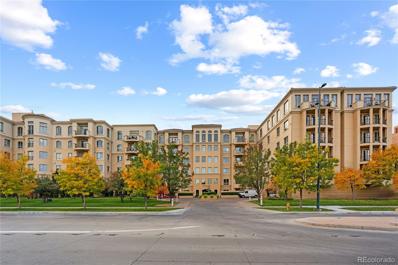Denver CO Homes for Rent
The median home value in Denver, CO is $576,000.
This is
higher than
the county median home value of $531,900.
The national median home value is $338,100.
The average price of homes sold in Denver, CO is $576,000.
Approximately 46.44% of homes in Denver, Colorado are owned,
compared to 47.24% rented, while
6.33% are vacant.
Denver real estate listings include condos, townhomes, and single family homes for sale.
Commercial properties are also available.
If you’re interested in one of these houses in Denver, Colorado, contact a Denver real estate agent to arrange a tour today!
$2,350,000
3575 E Cedar Avenue Denver, CO 80209
- Type:
- Townhouse
- Sq.Ft.:
- 4,429
- Status:
- NEW LISTING
- Beds:
- 4
- Lot size:
- 0.07 Acres
- Year built:
- 2014
- Baths:
- 5.00
- MLS#:
- 4693639
- Subdivision:
- Cherry Creek
ADDITIONAL INFORMATION
Incredibly Stately Yet Comfortable Townhome with Coveted Southern Exposure. Every detail Of This Home Has Been Meticulously Maintained and Shows Pride of Ownership. As you Enter the Foyer Immediately You Will Sense the Quality of This Homes Finishes. The Elevator Serves All Three Floors. The Heart of This Home Lies in the Great Room with Gas Fireplace, Expansive Kitchen with Custom Cabinetry, and a Generous Island with Bar Seating, Granite Counters and Top of the Line Stainless Appliances. An elegant Formal Dining Room is Just off the Kitchen. Upstairs the Primary Suite Offers a Peaceful Escape Bathed in the Gentle Embrace of Natural South Light and Includes a Custom Fireplace. The Primary Bath is adorned in Luxury countertops with Dual Sink, Stand Alone Tub, A Walk in Shower and Large Walk-In Closet, Two Additional Bedrooms Each a Private Haven Complete with Separate En-Suite Bathrooms, and a Spacious Laundry Room Complete the Second Floor. The Fully Finished Basement Further Enhances the Living Space with its Media Room, Office or Workout Room, Bar, & a Large Bedroom with Full Bath. Engineered Hardwood Floors Run Throughout the Basement. Just Steps to one of Denver's Favorite Parks, a Short Stroll from the Renowned Cherry Creek Shopping District Makes This a Truly Spectacular Home in a Phenomenal Location. The Awe-Inspiring Modern Details, and Exquisite Finishes Set This Home Apart from the Typical Townhomes, Making It a Must See in Cherry Creek.
$1,300,000
500 S Pennsylvania 520 St Denver, CO 80209
- Type:
- Multi-Family
- Sq.Ft.:
- 1,991
- Status:
- NEW LISTING
- Beds:
- 4
- Year built:
- 1952
- Baths:
- 4.00
- MLS#:
- 2159276
- Subdivision:
- Washington Park West
ADDITIONAL INFORMATION
Fully remodeled tri-plex with tenants in Wash Park. This could work as a house hack, live in one and rent the other two, or purchase as a performing rental. We do have more units available at this site, please contact us for details. We have other packages available. Call us for more details and info on our other package deals.
- Type:
- Triplex
- Sq.Ft.:
- 1,991
- Status:
- NEW LISTING
- Beds:
- 4
- Year built:
- 1952
- Baths:
- 4.00
- MLS#:
- 2159276
- Subdivision:
- Washington Park West
ADDITIONAL INFORMATION
Fully remodeled tri-plex with tenants in Wash Park. This could work as a house hack, live in one and rent the other two, or purchase as a performing rental. We do have more units available at this site, please contact us for details. We have other packages available. Call us for more details and info on our other package deals.
- Type:
- Condo
- Sq.Ft.:
- 1,272
- Status:
- NEW LISTING
- Beds:
- 2
- Year built:
- 1971
- Baths:
- 2.00
- MLS#:
- 7681804
- Subdivision:
- Washington Park
ADDITIONAL INFORMATION
Welcome to gorgeous Washington Park living at The Park Lane! This west facing two bedroom, two bathroom condo is the perfect Wash Park home that’s lock and leave and move-in ready, or with great potential to renovate and make it your own. The main living space is wide open with inviting sliding glass door access to the large balcony, great for relaxing and entertaining. The spacious primary bedroom has an en suite full bathroom and walk-in closet. The second bedroom or office also has sliding glass door access to the balcony, providing natural light throughout the room. The building just installed new elevators, improving the look and livability of the building. Park Lane provides a shared entertainment space with kitchen, billiards and ping pong, fitness center, 24-hour concierge or guard, as well as a indoor hot tub and pool in Building B which is connected to this Building C, and an outdoor pool in Building A. Parking is reserved for both/either underground or a secure outdoor lot in the back of the building. Nearby Wash Park, one of the best parks in Denver, as well as Devil’s Food Bakery & Coffee, Washington Park Grille, Perdida, Reivers Bar & Grill, Tap & Dough Pizza and more on Gaylord Street. Welcome home!
- Type:
- Condo
- Sq.Ft.:
- 710
- Status:
- NEW LISTING
- Beds:
- 2
- Year built:
- 1969
- Baths:
- 1.00
- MLS#:
- 8068677
- Subdivision:
- Byers
ADDITIONAL INFORMATION
Location, location, location plus CHARM! This fantastic 2 bedroom, 1 bathroom codo is located just blocks from excellent restaurants, shopping, public transportation, Washington Park plus so much more. Beautifully remodeled with contemporary finishes, this is a great place to relax, work from home or could be a great lock and leave for people who travel. Both bedrooms are spacious and have walk in closets. The single unit washer/dryer saves space in the laundry closet. The open living area has an extended granite island which accommodates seating for dining, plus extensive cabinets. The full bathroom with double sinks is perfectly located in the condo. The low HOA dues includes heat, water, exterior maintenance of the building. Owner only pays for electricity. Parking space #12 is deeded with the unit and there is a small storage area too. This condominium is absolutely darling and you can't beat the location!!!
- Type:
- Condo
- Sq.Ft.:
- 1,488
- Status:
- NEW LISTING
- Beds:
- 2
- Year built:
- 1966
- Baths:
- 2.00
- MLS#:
- 4688405
- Subdivision:
- Miller Park
ADDITIONAL INFORMATION
A FANTASTIC TREE-TOP VIEW FROM THIS 5TH FLOOR CONDO! YOU HAVE TO SEE IT TO BELIEVE IT!! The view of the trees in the Polo Club neighborhood and the gorgeous Rocky Mountains is UNBELIEVABLE! The enclosed lanai is the perfect place to watch a beautiful Colorado sunset or watch the fall leaves change colors! Imagine yourself enjoying this one-of-a-kind view while sipping your morning coffee, working from your home office, or entertaining friends in the evening. The floor plan is perfect for entertaining with a large open living room/ dining room area and spacious kitchen with granite countertops, all appliances included, and tons of storage. Quaint French doors provide access to the 2nd bedroom from the living room making it an ideal location for a home office! Master bedroom has 2 closets, including one large walk-in closet! This quiet Polo Club hi-rise is within walking distance to the Cherry Creek bike path and mall, and the Cherry Creek North neighborhood, offering a wide variety of unique shops, fine dining spots, and all the unique and fun activities this distinctive area offers throughout the year! Enjoy the 300 days of sunshine Colorado has to offer in the 2-acre landscaped garden that includes a Bocce Ball Court, gas fire pit, gazebo with gas BBQ grill, furnished patio and walking paths. THE HOA HAS JUST COMPLETED A BEAUTIFUL RENOVATION OF THE 1ST FLOOR COMMON AREAS INCUDING 2 PARTY ROOMS, LIBRARY, CONFERENCE ROOM, HALLWAYS AND SWIMMING POOL! The 18-hour security/reception personnel and the on-site manager provide a worry-free lifestyle. Three guest apartments are available to rent nightly and there are trash chutes, laundry, and recycling ON EVERY FLOOR. If you want to get away, hop in the car with easy access to I-25 or Speer Boulevard into downtown. QUICK POSSESSION!! Additional 200 sqft enclosed lanai is included in the MLS square footage. Furniture is available for purchase, ask the listing agent for details!
- Type:
- Other
- Sq.Ft.:
- 1,488
- Status:
- NEW LISTING
- Beds:
- 2
- Year built:
- 1966
- Baths:
- 2.00
- MLS#:
- 4688405
- Subdivision:
- Miller Park
ADDITIONAL INFORMATION
A FANTASTIC TREE-TOP VIEW FROM THIS 5TH FLOOR CONDO! YOU HAVE TO SEE IT TO BELIEVE IT!! The view of the trees in the Polo Club neighborhood and the gorgeous Rocky Mountains is UNBELIEVABLE! The enclosed lanai is the perfect place to watch a beautiful Colorado sunset or watch the fall leaves change colors! Imagine yourself enjoying this one-of-a-kind view while sipping your morning coffee, working from your home office, or entertaining friends in the evening. The floor plan is perfect for entertaining with a large open living room/ dining room area and spacious kitchen with granite countertops, all appliances included, and tons of storage. Quaint French doors provide access to the 2nd bedroom from the living room making it an ideal location for a home office! Master bedroom has 2 closets, including one large walk-in closet! This quiet Polo Club hi-rise is within walking distance to the Cherry Creek bike path and mall, and the Cherry Creek North neighborhood, offering a wide variety of unique shops, fine dining spots, and all the unique and fun activities this distinctive area offers throughout the year! Enjoy the 300 days of sunshine Colorado has to offer in the 2-acre landscaped garden that includes a Bocce Ball Court, gas fire pit, gazebo with gas BBQ grill, furnished patio and walking paths. THE HOA HAS JUST COMPLETED A BEAUTIFUL RENOVATION OF THE 1ST FLOOR COMMON AREAS INCUDING 2 PARTY ROOMS, LIBRARY, CONFERENCE ROOM, HALLWAYS AND SWIMMING POOL! The 18-hour security/reception personnel and the on-site manager provide a worry-free lifestyle. Three guest apartments are available to rent nightly and there are trash chutes, laundry, and recycling ON EVERY FLOOR. If you want to get away, hop in the car with easy access to I-25 or Speer Boulevard into downtown. QUICK POSSESSION!! Additional 200 sqft enclosed lanai is included in the MLS square footage. Furniture is available for purchase, ask the listing agent for details!
$2,895,000
400 S Vine Street Denver, CO 80209
- Type:
- Single Family
- Sq.Ft.:
- 3,537
- Status:
- NEW LISTING
- Beds:
- 4
- Lot size:
- 0.11 Acres
- Year built:
- 2024
- Baths:
- 5.00
- MLS#:
- 3227410
- Subdivision:
- Washington Park East
ADDITIONAL INFORMATION
Discover the pinnacle of luxury living in East Wash Park with this stunning home crafted by Caliber. Every detail has been meticulously curated to create an atmosphere of refined elegance, from the expansive floor-to-ceiling windows to the artfully designed staircase. The open-concept main floor impresses with Arrigoni Austrian hardwoods, a sunlit office, and a spacious living area that seamlessly flows into a gourmet kitchen. Here, premium Thermador appliances and custom Tharp cabinetry are perfectly illuminated by the natural light that fills the space, offering an idyllic setting for any culinary enthusiast. The work area with second sink in the luxury 'chefs kitchen' is stunning. Upstairs, you’ll find two inviting guest bedrooms with en suite bathrooms and a primary suite with big, beautiful windows, creating an airy and sunny retreat. The primary bath is a spa-like haven, featuring a luxurious soaking tub beside a window and a serene shower. A true picturesque setting. The lower level extends the home’s allure with 10-foot ceilings, a private bedroom, a flexible gym space, and a sleek wet bar overlooking an expansive family room—ideal for entertaining. Set on a quiet corner lot, this residence is mere moments from the vibrant eateries and shops of Gaylord and Bonnie Brae, as well as the scenic beauty of Wash Park and the upscale amenities of Cherry Creek. This exceptional home is move-in ready, waiting for you to experience its elegance firsthand. Don’t miss the opportunity to make this masterpiece your own!
$2,350,000
870 S Race Street Denver, CO 80209
- Type:
- Single Family
- Sq.Ft.:
- 4,180
- Status:
- Active
- Beds:
- 4
- Lot size:
- 0.11 Acres
- Year built:
- 2008
- Baths:
- 5.00
- MLS#:
- 1593526
- Subdivision:
- Washington Park
ADDITIONAL INFORMATION
BUILT IN 2008 BY CHALET HOMES, THIS STUNNING 4 BED, 5 BATH HOME IN WASH PARK RADIATES CLASS AND ELEGANCE FROM THE MOMENT YOU ARRIVE! The lovely curb appeal and an inviting front porch lure you inside where you are greeted by a charming entryway that opens up to gleaming hardwood floors and a spacious study, complete with a cozy gas fireplace and French doors that lead back outside! The main floor features a wide open floor plan bathed in natural light with artistic trey ceilings lending a touch of sophistication! The gorgeous, updated kitchen is a chef's dream, boasting newer Viking appliances, including a 6-burner gas range and new top of the line refrigerator! Carrara marble and black granite countertops provide a sleek and modern look! The living room, with its own gas fireplace, takes you through the French doors to a lovely patio, perfect for entertaining! A fantastic mudroom and main floor powder room complete the main floor! Upstairs, a cozy loft with a reading nook offers a quiet retreat! The expansive primary bedroom is a sanctuary with a gas fireplace and a stunning ensuite bath designed for luxury with an elegant clawfoot tub, double sinks, makeup vanity and walk-in shower with a bench! The additional bedrooms share a clean white Jack and Jill bathroom! Full-sized washer & dryer included! The full finished basement is an entertainer's delight, offering ample space for a movie theatre and games! A wet bar and an amazing wine cellar make it perfect for hosting guests! The private guest suite includes its own stackable washer & dryer! Central air conditioner and tankless hot water heater! Professionally landscaped yard with a gas brick fireplace, perfect for fall!! Two-car detached garage, new exterior paint & sprinkler system! Central air conditioning, tankless hot water heater & a new roof in 2020! Walk to Wash Park & Bonnie Brae Ice Cream!! One block to Old South Gaylord! Near Cherry Creek! Steele Elementary & South High! Easy access to I-25 & Downtown!
$1,350,000
664 S Sherman Street Denver, CO 80209
- Type:
- Single Family
- Sq.Ft.:
- 3,166
- Status:
- Active
- Beds:
- 4
- Lot size:
- 0.1 Acres
- Year built:
- 1905
- Baths:
- 3.00
- MLS#:
- 2187602
- Subdivision:
- Washington Park
ADDITIONAL INFORMATION
This home, in the sought after Wash Park neighborhood, has been meticulously cared for. Modern luxury amenities abound within 3,166sf. Masterfully "Popped-Top" just 10yrs ago! Conveniently situated within walking/biking distance to light rail, Whole Foods, Sam's Club, Pearl Street, Wash Park, Gaylord shops… all at the heart of this vibrant community. Don't MISS the gem of West Wash Park: BurnDown on Broadway...where you'll enjoy great food and a rooftop bar just a 2 block walk away. The moment you enter from the west facing porch, you’ll appreciate the high ceilings and gleaming hardwood floors of this wide-open floorplan that is bathed in natural light. At the center is an updated kitchen, recently improved with a stunning custom-built butler pantry complete with luxury beverage cooler. Each living space was thoughtfully designed providing multiple opportunities to begin and end your day. Enjoy al fresco dining on the expanded back deck or manicure your herbs in their cleverly mounted containers. Rounding out the main level is a bedroom (need an office?), and updated full bathroom. Follow the elegant steel railing upstairs to a truly thorough ensemble with 3 bedrooms, 2 full bathrooms, and laundry closet. The large primary suite has vaulted ceilings, a new stylish electric fireplace, massive walk-in closet, updated 5-piece bathroom with large shower and jetted tub, plus a lovely private deck to admire snowcap mountains. The game room in the basement is a bonus space that stays cool in the summer while you relax by the TV, or get your miles recorded on a Peloton. Parking is no problem with this oversized 2 car garage that was improved with added storage, workshop, insulation, subpanel, and 240v outlet for your EV charger.
- Type:
- Single Family
- Sq.Ft.:
- 1,626
- Status:
- Active
- Beds:
- 3
- Lot size:
- 0.09 Acres
- Year built:
- 1907
- Baths:
- 2.00
- MLS#:
- 6997280
- Subdivision:
- Washington Park West
ADDITIONAL INFORMATION
Welcome to 327 South Sherman Street, a delightful blend of historic charm and endless potential nestled in the vibrant heart of West Wash Park. This Investor Special offers a unique opportunity to own a piece of architectural history, boasting original woodwork and wood floors ready for your finishing touch. Step inside to discover 1,626 square feet of living space, where cool archways seamlessly connect the rooms. The living room is a true highlight, featuring leaded and stained glass windows that cast colorful light and create a cozy ambiance. With three spacious bedrooms and two bathrooms, this home provides ample space for relaxation. One bathroom even includes a classic cast iron tub, perfect for unwinding after a long day. The kitchen and dining areas are a blank canvas, ready for your creative vision to transform them into your dream culinary space. Situated on a 4,000 square foot lot, the property offers plenty of outdoor space for gardening, hosting BBQs, or even expanding if desired. The brick exterior not only adds to the home's aesthetic appeal but also ensures low maintenance. Whether you're an investor eager to revitalize a historic gem or someone who appreciates sweat equity 327 South Sherman Street is a fantastic choice. Don't miss the chance to own a home with character and charm in a classic Denver neighborhood!
- Type:
- Condo
- Sq.Ft.:
- 1,272
- Status:
- Active
- Beds:
- 2
- Year built:
- 1971
- Baths:
- 2.00
- MLS#:
- 3230985
- Subdivision:
- Washington Park
ADDITIONAL INFORMATION
Experience contemporary, clean design right on Wash Park with a spacious, light-filled interior and incredible views of the park throughout this newly renovated 2 bedroom, 2 bathroom fully-furnished condominium. The inviting open layout of the main living area features a generous and airy living room, bright dining space with a bar area and wine cooler, a large deck with stunning views, and a gorgeous kitchen with stainless steel appliances, quartz countertops, marble mosaic tile backsplash, and counter seating--perfect for both everyday living and entertaining. Down the entry hall, you’ll find the spacious primary suite with a walk-in closet and newly updated modern ensuite bathroom (featuring a large walk-in shower, contemporary vanity with integrated sink and frameless, lighted mirror), a second bedroom with a Murphy bed and additional balcony access, a full guest bathroom complete with new luxurious contemporary fixtures and a storage locker. Fully remodeled in 2022 with new appliances, windows, balcony doors and fixtures. Building amenities include on-site management, indoor and outdoor pools, a hot tub, party rooms, a game room, a library, a fitness center, Xfinity cable (included in the HOA dues), and more. The HOA recently replaced its elevators, parking deck, and roofs. Available to be purchased FULLY FURNISHED! Buyer to verify all information. Showings begin November 14th.
$1,595,000
956 S Elizabeth Street Denver, CO 80209
- Type:
- Single Family
- Sq.Ft.:
- 2,949
- Status:
- Active
- Beds:
- 4
- Lot size:
- 0.13 Acres
- Year built:
- 1938
- Baths:
- 3.00
- MLS#:
- 9157202
- Subdivision:
- Bonnie Brae
ADDITIONAL INFORMATION
Storybook English Tudor in Bonnie Brae - A Rare, One-Week Opportunity! This exquisite Tudor is the ultimate blend of elegance, charm, & modern functionality, designed for seamless entertaining & everyday living. The inviting open floor plan connects expansive living spaces with ease, ideal for hosting gatherings. A chef’s dream, the kitchen is equipped with premium Wolf appliances, an induction cooktop, sleek quartz countertops & ample custom cabinetry to meet your storage needs. On the first floor, a versatile guest suite includes two spacious closets & a full bathroom, offering comfort for visitors. Additionally, a cozy study with custom-built bookcases & desk is perfect for a home office or reading nook. The entire 2 floor is devoted to the luxurious primary suite, providing a private retreat with a spacious walk-in closet. The spa-inspired primary bath includes 2 sinks, a soothing steam shower, & a dedicated vanity. Step out onto the private deck to take in views of the enchanting English garden below. The remodeled basement is thoughtfully designed for families with young children or those seeking additional space. It features two bedrooms with egress windows, a full bathroom, a second family room, a playroom or workout area, & abundant storage, making it the perfect sanctuary for play, rest, or family gatherings. Outdoors, the fully landscaped front & backyard offer as much charm as the interior. The spacious backyard features a lush grass area, a slate patio with a stacked stone fireplace, outdoor kitchen, & a beautiful pergola. With an outdoor TV, speakers, and heaters, the space is designed for year-round enjoyment. Adding to the home's appeal - A 2 car garage, a nearby park popular shops & restaurants within walking distance. A perfect blend of classic Tudor charm & modern luxury, this Bonnie Brae gem is ready for you to call it home. But, DO NOT WAIT, this property is ONLY on the market from Nov. 13th - Nov. 18th!
- Type:
- Condo
- Sq.Ft.:
- 943
- Status:
- Active
- Beds:
- 2
- Year built:
- 1974
- Baths:
- 2.00
- MLS#:
- 5847312
- Subdivision:
- Resub Of North Half Block 10
ADDITIONAL INFORMATION
Discover elevated living just one block from the iconic Washington Park at 400 S Lafayette St #806 in the Park Lafayette. This updated two-bedroom, two-bathroom condo on the eighth floor offers a serene urban retreat with mountain views and only one block away from one of Denver’s most beloved parks. The unit is thoughtfully designed with an open layout, allowing natural light to fill the living area. The primary bedroom includes an en-suite bath, while the second bedroom provides flexibility for guests, a home office, or additional living space. Enjoy the exceptional amenities this building offers: unwind in the pool and hot tub, maintain your fitness routine in the fully equipped workout room, host a party in the members entertaining space, or challenge friends on the private tennis court. With a deeded parking space, a dedicated storage unit and a full-time on-site manager, this residence combines the convenience of condo living with the comforts of home. Building is smoke free and pet friendly (no size restriction on dogs). Ample visitor parking available. Nestled in a prime Denver location near dining, shopping, and Washington Park's paths, lakes and gardens, this condo is perfect for those who crave a balance of urban living and outdoor enjoyment. Welcome to your new home with a view.
- Type:
- Single Family
- Sq.Ft.:
- 1,425
- Status:
- Active
- Beds:
- 4
- Lot size:
- 0.11 Acres
- Year built:
- 1903
- Baths:
- 2.00
- MLS#:
- 7115643
- Subdivision:
- Exposition Add
ADDITIONAL INFORMATION
Welcome to this beauty, where Victorian charm meets modern luxury in the heart of the prestigious West Wash Park area. This beautifully updated brick home offers a perfect blend of character and contemporary living. Step into the living area, where the warmth of a fireplace creates a cozy ambiance. The remodeled kitchen is a chef's dream, seamlessly combining style and functionality. On the main level, a bedroom and 3/4 bath add convenience and accessibility. As you ascend the staircase, discover a spacious upper level with three bedrooms and a full bath. Each space exudes its own unique character, making this home a haven for comfort and individuality. Parking is convenient with a driveway in the front and a one-car garage and three off street spaces off of the alley. Located in close proximity to Wash Park, trendy shops and all the cool spots in Denver, this residence is a gateway to the city's vibrant lifestyle and a supreme location to downtown Denver and easy access to the mountains. 638 S. Lincoln Street is a wonderful home offering fun style and location. Show and Sell today!
- Type:
- Single Family
- Sq.Ft.:
- 2,361
- Status:
- Active
- Beds:
- 3
- Lot size:
- 0.12 Acres
- Year built:
- 1905
- Baths:
- 3.00
- MLS#:
- 5502270
- Subdivision:
- Washington Park
ADDITIONAL INFORMATION
Meticulously maintained and updated, this classic brick Bungalow offers the perfect blend of 1905 character and fresh, modern finishes. The covered front porch with swing welcomes you to the impressive interior, with gorgeous hardwood floors and attractive new light fixtures. A lovely living room with vintage tile fireplace leads to the formal dining room, offering beautiful glass built-ins and bay window. Adjoining a sunny kitchen with butcher block countertops, stainless steel appliances, subway tile backsplash, walk-in pantry, plus sun room/mud room with skylights and slate tile flooring. Two main level bedrooms connected by a full bath complete the first floor. Enjoy exquisite mountain views from the second floor office with French doors to a Juliet balcony, plus spacious upper family room and attractive full bath with new vanity and claw foot tub. Huge rec/family room in the lower level provides ample space for gathering with family and friends. Possible (non-conforming) bedroom, three-quarter bath, laundry room and storage are also found in the lower level. The generously sized backyard is highlighted by a covered patio, garden areas, chicken coop and detached garage. Superbly crafted throughout, this home is located just blocks to Wash Park and Broadway!
$1,575,000
345 S Ogden Street Denver, CO 80209
- Type:
- Single Family
- Sq.Ft.:
- 2,955
- Status:
- Active
- Beds:
- 4
- Lot size:
- 0.11 Acres
- Year built:
- 1909
- Baths:
- 4.00
- MLS#:
- 3204948
- Subdivision:
- Washington Park
ADDITIONAL INFORMATION
This stunning Wash Park home perfectly blends modern updates with beautiful original features. As you step from the covered front porch into the entry you'll notice the beautiful new hardwood floors that run seamlessly throughout the main floor. The living room boasts a cozy gas fireplace, 2 stain glass windows and joins the large dining room with a curved wall of windows. There is also a main floor bedroom with a half bath, currently being used a a home office. The gourmet kitchen was renovated and expanded in 2021 and includes - a Subzero refrigerator, Wolf professional range & microwave, Bosch dishwasher, beverage fridge, wine bar, built-in pantry and storage galore, quartz counter tops, soft close cabinets and drawers. All opening up to the private backyard with a Trex deck, paver stone patio and a built-in gas grill. Upstairs is the spacious primary suite with a walk-in closet and an en suite 3/4 bath, 2 additional bedrooms (both with walk-in closets) and a newly renovated hall bath. Stepping downstairs to the basement is a great room/ bonus room that could double as a 5th bedroom, a 1/2 bath (with a shower), laundry with a utility sink(washer, dryer and additional refrigerator included) storage, mechanicals and a workshop. All close to Washington Park, restaurants, downtown and Cherry Creek.
- Type:
- Single Family
- Sq.Ft.:
- 3,189
- Status:
- Active
- Beds:
- 6
- Lot size:
- 0.21 Acres
- Year built:
- 1956
- Baths:
- 4.00
- MLS#:
- 5280412
- Subdivision:
- Belcaro
ADDITIONAL INFORMATION
Known as one of Denver's most coveted neighborhoods, Belcaro is home to this six-bedroom residence situated on a corner lot, boasting captivating curb appeal, a layout well-suited for work-from-home capability, and energy-efficient features throughout. Through an inviting front entry, the main living area is bathed in natural light while automatic solar shades offer respite from the warm Colorado sun when needed. The living room with stately fireplace and expansive bay window is lined by crown molding and hardwood floors that recede into the bordering dining area. Just past the dry bar with wine fridge lies a picture perfect eat-in kitchen, fully updated in 2019 and trimmed by crisp white cabinets, quartz counters, new stainless steel appliances and quaint breakfast nook with built-in corner bench. Nearby, a handsome barn door conceals the laundry closet while a secluded hallway produces a dazzling primary suite with walk-in closet and polished ¾-bath; plus, a pair of secondary bedrooms and spacious full-bath. The basement has been completely renovated to enhance the home’s functional living space by adding a large family room, three more generous bedrooms and two ¾-baths. A delightful backyard provides space to relax among lush green landscaping, while the patio serves as an ideal space to grill, dine, lounge and entertain. The sizable 2-car garage includes extra storage space and 220v outlet for EV charging. Some impressive energy-efficient perks include: Xcel rebate qualification, double pane windows, doors, upgraded air seal and insulation, upgraded SPAN smart panel allowing energy-usage tracking via mobile app, LED lighting throughout, and more. Belcaro is a short distance to both downtown Denver and Cherry Creek North. Located between Washington Park, Bonnie Brae and Cherry Creek; and DPS’s high-performing Stephen Knight Center for Early Education. It is easily accessible to I-25 and the light rail system with plenty of restaurants and shops nearby.
- Type:
- Land
- Sq.Ft.:
- n/a
- Status:
- Active
- Beds:
- n/a
- Baths:
- MLS#:
- 5177793
- Subdivision:
- Washington Park East
ADDITIONAL INFORMATION
Rare 6,238 square foot lot (48' x 130') in coveted East Wash Park for sale. Come build your dream home on this site while similar sized lots are selling for $1.2M+ in East Wash Park. Located just two blocks from the shops and restaurants of South Gaylord St and only another six blocks to Wash Park, this home site has an excellent location and opportunity to be one of the most affordable new-builds in one of the nicest neighborhoods of all of Denver and in proximity of some of the best schools in all of Denver. This is a great opportunity for someone to build their own custom home or calling all builders and developers to build a spec home on the most affordable homesite in East Wash Park. Walk into instant equity upon closing on this lot as the next three cheapest 6,000+ SF lots/homes in the neighborhood have sold for $995,000, $960,000, and $799,000, respectfully.
$1,255,000
1640 E Virginia Avenue Denver, CO 80209
- Type:
- Single Family
- Sq.Ft.:
- 1,781
- Status:
- Active
- Beds:
- 3
- Lot size:
- 0.08 Acres
- Year built:
- 1931
- Baths:
- 2.00
- MLS#:
- 9015238
- Subdivision:
- Washington Park
ADDITIONAL INFORMATION
Take a look at this historic Tudor home just 1 block off of Washington Park. This home has been lovingly remodeled, preserving some of its original charm and adding modern luxuries. Everything has been updated, including the electrical, plumbing, and HVAC. This stylish kitchen is perfect for entertaining with designer stone countertops, stainless steel appliances & custom cabinetry* Both bathrooms have been updated with beautiful finishes**Gorgeous hardwood flooring and fireplace on the main level original interior doors and hardware***The fully finished basement offers a 2nd living room area with fireplace, 2 bedrooms with egress windows and full bathroom. Solar panels were installed Sept 2023 and are paid off. Professional landscaping and stylish designer touches throughout. This home sits on a corner lot with a quick 1 block walk to Wash Park where you can enjoy living by the lake. This is a coveted historic neighborhood for outdoor recreation along with many great nearby restaurants. Neighborhood schools are Steel Elementary, Merrill Middle School, and South High School.
- Type:
- Condo
- Sq.Ft.:
- 3,678
- Status:
- Active
- Beds:
- 5
- Lot size:
- 0.14 Acres
- Year built:
- 1978
- Baths:
- 5.00
- MLS#:
- 1648546
- Subdivision:
- Polo Club North
ADDITIONAL INFORMATION
Welcome to low maintenance luxury living in the coveted Polo Club North gated community! This stunning patio home has been thoughtfully redesigned to blend modern elegance with main floor living. Enter into the formal foyer that leads you into a spacious, open layout with two living spaces on the main. The luxurious primary suite boasts a five-piece bath with heated floors and ample space for relaxation, while a private secondary bedroom suite is perfect for guests. The gourmet kitchen is a chef’s dream, featuring Thermador appliances, a double oven, generous center island with bar seating, and a walk-in pantry. The kitchen flows effortlessly into the dining and family rooms, where two sets of French doors open to a private outdoor courtyard, ideal for entertaining or enjoying a cozy evening by the gas fireplace. The fully finished basement provides the ultimate guest retreat, offering three additional bedrooms, two remodeled baths, a comfortable living area for movie nights, and abundant storage. Convenience is key with a mudroom right off the garage, perfect for stashing everything after a busy day. The backyard is a haven for both relaxation and play, with a large grassy area ideal for pets. As a resident of Polo Club North, you’ll enjoy premium amenities including a staffed guard gate, tennis and pickleball courts, an indoor pool and hot tub, a fitness center, and easy access to Cherry Creek’s vibrant dining, shopping, and entertainment.
- Type:
- Other
- Sq.Ft.:
- 632
- Status:
- Active
- Beds:
- 1
- Year built:
- 2001
- Baths:
- 1.00
- MLS#:
- 8892814
- Subdivision:
- Greenhouse Residences
ADDITIONAL INFORMATION
Charming Renovated Condo in Eclectic Cherry Creek Building Discover the perfect blend of style and convenience with this beautifully remodeled one-bedroom, one-bath corner unit, located in one of Denver's most unique buildings. Just minutes from the Cherry Creek Mall and the lively Cherry Creek North shopping and dining district, this condo offers urban living at its finest. Step inside to enjoy the airy, open floor plan with plenty of natural light. The space has been thoughtfully updated with: * New kitchen with sleek countertops * Freshly refinished genuine bamboo wood floors * New carpet in the bedroom * New built in custom closets * Updated bathroom with ceramic tile * All-new stainless-steel appliances: stove/oven, microwave, dishwasher, and refrigerator The bedroom boasts a serene Japanese-style shoji sliding screen door, adding to the unit's distinctive charm. Enjoy the fresh air from your west-facing balcony and new window blinds. ALL FURNISHING INCLUDED, INCLUDING FLAT SCREEN TV, KITCHNWEAR. Bring your personal touches to make this corner unit truly yours. A utility room with a stackable washer and dryer makes laundry a breeze. The Greenhouse Residences offers a tranquil, artfully designed Zen-inspired lobby, with elevator access to all floors, including the underground parking garage. Residents enjoy a range of amenities, such as: * A fitness room * Private main-floor kitchen for gatherings * Outdoor seating area * Secure bike storage * Underground, well-lit parking with a deeded space (#10) * Fob-secured lobby entrance for added peace of mind This unbeatable location puts you close to upscale shopping, restaurants, art galleries, parks, trails, and golf courses. With easy access to I-25 and DIA, commuting and travel are a breeze. Welcome to your new home at Greenhouse Residences-urban living with a touch of serenity.
- Type:
- Condo
- Sq.Ft.:
- 632
- Status:
- Active
- Beds:
- 1
- Year built:
- 2001
- Baths:
- 1.00
- MLS#:
- 8892814
- Subdivision:
- Greenhouse Residences
ADDITIONAL INFORMATION
Charming Renovated Condo in Eclectic Cherry Creek Building Discover the perfect blend of style and convenience with this beautifully remodeled one-bedroom, one-bath corner unit, located in one of Denver’s most unique buildings. Just minutes from the Cherry Creek Mall and the lively Cherry Creek North shopping and dining district, this condo offers urban living at its finest. Step inside to enjoy the airy, open floor plan with plenty of natural light. The space has been thoughtfully updated with: • New kitchen with sleek countertops • Freshly refinished genuine bamboo wood floors • New carpet in the bedroom • New built in custom closets • Updated bathroom with ceramic tile • All-new stainless-steel appliances: stove/oven, microwave, dishwasher, and refrigerator The bedroom boasts a serene Japanese-style shoji sliding screen door, adding to the unit’s distinctive charm. Enjoy the fresh air from your west-facing balcony and new window blinds. ALL FURNISHING INCLUDED, INCLUDING FLAT SCREEN TV, KITCHNWEAR. Bring your personal touches to make this corner unit truly yours. A utility room with a stackable washer and dryer makes laundry a breeze. The Greenhouse Residences offers a tranquil, artfully designed Zen-inspired lobby, with elevator access to all floors, including the underground parking garage. Residents enjoy a range of amenities, such as: • A fitness room • Private main-floor kitchen for gatherings • Outdoor seating area • Secure bike storage • Underground, well-lit parking with a deeded space (#10) • Fob-secured lobby entrance for added peace of mind This unbeatable location puts you close to upscale shopping, restaurants, art galleries, parks, trails, and golf courses. With easy access to I-25 and DIA, commuting and travel are a breeze. Welcome to your new home at Greenhouse Residences—urban living with a touch of serenity.
$1,695,000
203 S Jackson Street Denver, CO 80209
- Type:
- Townhouse
- Sq.Ft.:
- 4,473
- Status:
- Active
- Beds:
- 4
- Lot size:
- 0.08 Acres
- Year built:
- 2000
- Baths:
- 5.00
- MLS#:
- 7232062
- Subdivision:
- Cherry Creek
ADDITIONAL INFORMATION
NO HOA FEES IN CHERRY CREEK. Discover modern living at 203 S Jackson St, Denver, CO 80209, a sophisticated 4-bedroom, 5-bathroom home. This meticulously designed property features an open floor plan with high ceilings and abundant natural light, enhancing the home’s spacious feel. This townhome is nestled in the desirable, vibrant Cherry Creek community. This exquisite, bright townhome, flooded with natural light on the corner of Cedar and Jackson Street, offers unparalleled convenience and luxury. Dive into the vibrant atmosphere of Cherry Creek North, just steps away from galleries, rooftop bars, coffee shops, boutiques, fitness and wellness centers, yoga studios, and exceptional dining. This stunning townhome boasts an eastern exposure and ample space for comfortable living. A gourmet kitchen with granite countertops and a large center island ideal for cooking and entertaining. The expansive living area includes a cozy gas fireplace and seamlessly connects to a charming private patio, perfect for relaxing, social gatherings, or dining outdoors. The luxurious primary suite offers a private retreat with a walk-in closet and an en-suite bathroom featuring dual vanities, a soaking tub, and a spacious shower. Additional bedrooms are spacious and well-appointed, each with its en-suite bathroom, providing privacy and comfort. The home also includes a finished basement, which consists of an oversized family room ideal for a home theater, gym, or additional guest space, as well as an extra-large bedroom and a full bathroom. Two connected garages provide both convenience and comfort. With quick access to downtown Denver, this home combines urban convenience with a tranquil retreat. Nearby attractions include the Cherry Creek Shopping Center, Denver Botanic Gardens, and the Cherry Creek Trail. Make 203 S Jackson St your new home—schedule a private showing today! This fabulously located townhouse has NO HOA.
- Type:
- Condo
- Sq.Ft.:
- 1,817
- Status:
- Active
- Beds:
- 2
- Year built:
- 2000
- Baths:
- 2.00
- MLS#:
- 7371685
- Subdivision:
- Cherry Creek
ADDITIONAL INFORMATION
Welcome to an exquisite residence at Portico, nestled in the heart of Denver's vibrant Cherry Creek neighborhood. This elegant condominium offers maintenance free living, a harmonious blend of sophistication and comfort, and a very hard and rare to find true outdoor space that is your own private yard maintained by the HOA. As you step inside, you are greeted by 1,817 square feet of thoughtfully designed living space with high ceilings, crown molding and ample windows to capture the natural light and beautiful outdoor space that is unique for this unit. The large and open family room is completed with a gas fireplace that provides a perfect setting for intimate gatherings or tranquil evenings. The gourmet kitchen is a culinary enthusiast's dream, featuring sleek stainless steel appliances, slab granite countertops, wine fridge and a generous kitchen island with bar seating, ideal for casual dining while still being open to the family room and living area of the home. The expansive primary suite is a sanctuary of luxury, boasting a five-piece bath complete with dual counters and 2 custom-designed walk-in closets. The second bedroom and bath provide ample space for guests or a home office. The large dining room is complete with a custom marble table and chairs, while the private outdoor patio, with its lush grass and inviting patio area, creates an ideal space for entertaining. This residence is a testament to refined living, where every detail has been meticulously crafted to offer an unparalleled lifestyle in one of Denver's most sought-after locations including secure entrance, community pool and much more. Experience the elegance and charm of this remarkable home in the heart of Cherry Creek and enjoy the amazing walkability to all of the areas shops, restaurant's and walking trails just steps away.
Andrea Conner, Colorado License # ER.100067447, Xome Inc., License #EC100044283, [email protected], 844-400-9663, 750 State Highway 121 Bypass, Suite 100, Lewisville, TX 75067

Listings courtesy of REcolorado as distributed by MLS GRID. Based on information submitted to the MLS GRID as of {{last updated}}. All data is obtained from various sources and may not have been verified by broker or MLS GRID. Supplied Open House Information is subject to change without notice. All information should be independently reviewed and verified for accuracy. Properties may or may not be listed by the office/agent presenting the information. Properties displayed may be listed or sold by various participants in the MLS. The content relating to real estate for sale in this Web site comes in part from the Internet Data eXchange (“IDX”) program of METROLIST, INC., DBA RECOLORADO® Real estate listings held by brokers other than this broker are marked with the IDX Logo. This information is being provided for the consumers’ personal, non-commercial use and may not be used for any other purpose. All information subject to change and should be independently verified. © 2024 METROLIST, INC., DBA RECOLORADO® – All Rights Reserved Click Here to view Full REcolorado Disclaimer
| Listing information is provided exclusively for consumers' personal, non-commercial use and may not be used for any purpose other than to identify prospective properties consumers may be interested in purchasing. Information source: Information and Real Estate Services, LLC. Provided for limited non-commercial use only under IRES Rules. © Copyright IRES |
