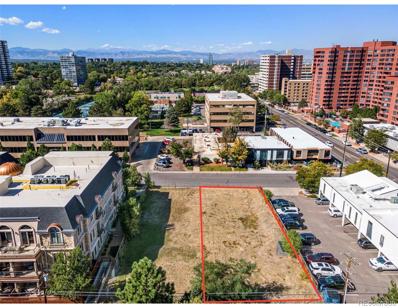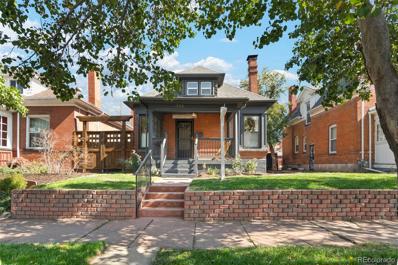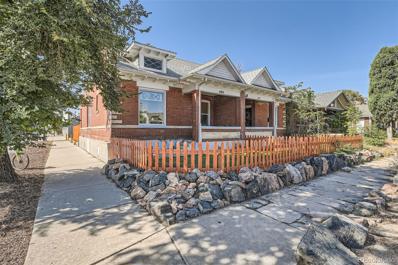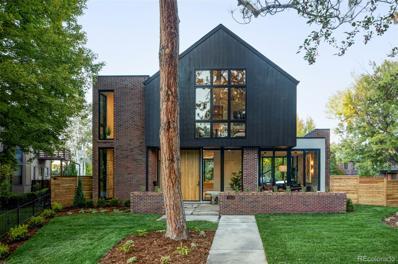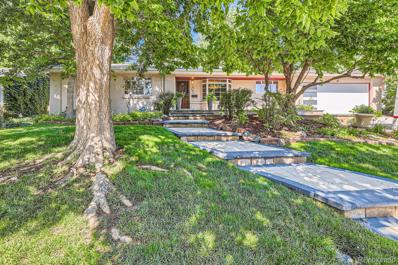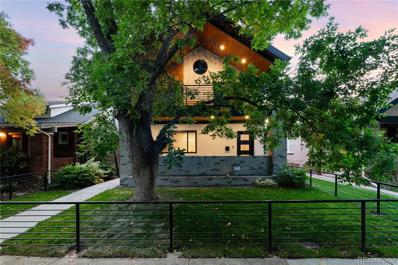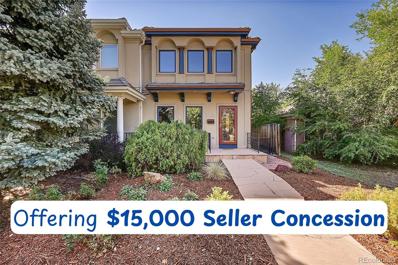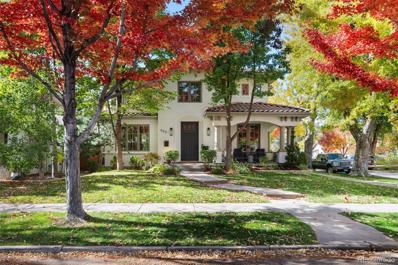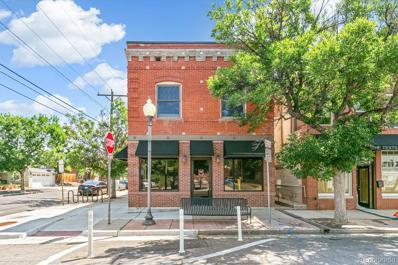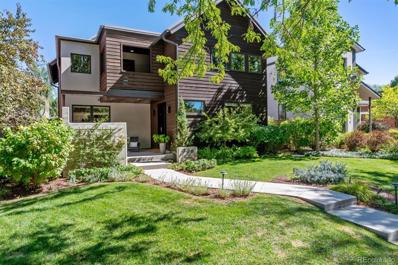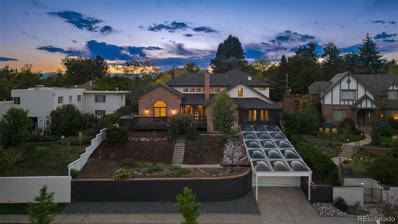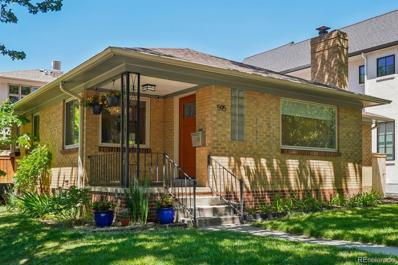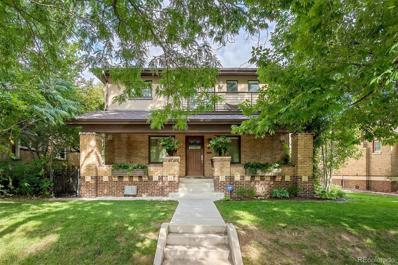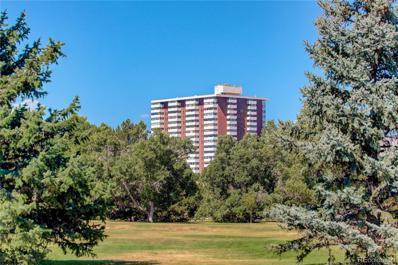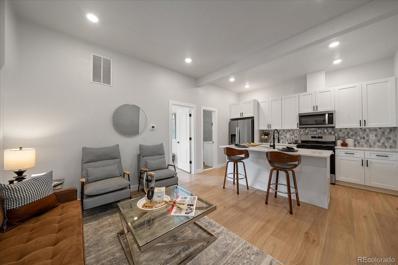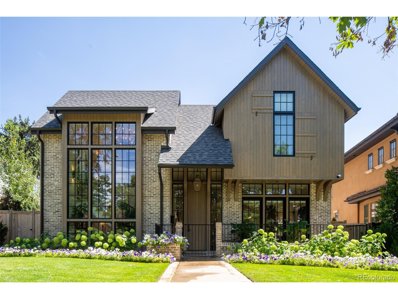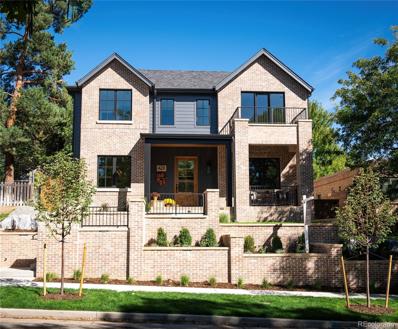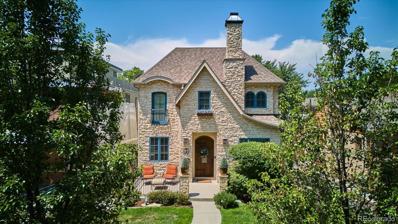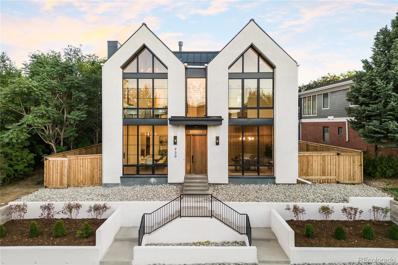Denver CO Homes for Rent
- Type:
- Single Family
- Sq.Ft.:
- 3,736
- Status:
- Active
- Beds:
- 4
- Lot size:
- 0.1 Acres
- Year built:
- 1996
- Baths:
- 4.00
- MLS#:
- 3384424
- Subdivision:
- Cherry Creek North
ADDITIONAL INFORMATION
Wonderful main floor living in Cherry Creek! VA assumable loan at 2.375 % for Veteran buyers ($1,199M owed). Only 7 homes in this gated community-The Enclave at Cherry Creek. A great lock & leave residence offering privacy & security. This lovely home has been renovated & exemplifies elegance & tasteful design. The beautiful foyer with a custom Walnut door welcomes you with inset wall alcoves showcasing designer wallpaper treatments. Upon entry to the great room, you will love the soaring vaulted ceilings, modern stone fireplace & double banks of windows creating a sun drenched living space. The kitchen is perfect for the finest chef offering granite counters, a large pantry, newer appliances & a dine-in sunroom space surrounded by floor to ceiling windows & banquet seating. Exit out the kitchen to your private patio with a gas firepit, refrigerator, built in grill, planters with artificial trees & outdoor tv (all included)-enjoy the outdoor space year round. The spacious main floor primary bedroom is elegant with designer paint selections & a coved ceiling with stunning embossed inset ceiling treatments making the room POP with elegant style! The 5 piece bath with soaking tub, double vanities, shower & a huge adjacent walk-in closet completes this beautiful retreat. A second bedroom on the main level (currently used as an office) offers a space for work or guests. Appreciate the main level laundry (brand new washer & dryer) with a utility sink near the garage entry & kitchen. The lower level hosts a spacious family room (pool table included!), 2 additional bedrooms one with an en-suite full bath, a flex room suitable as a gym or non conforming bedroom, a second full bath & 2 large storage areas including a refrigerator(included). This is a fabulous opportunity for buyers looking for main floor living & less than 2 minutes to the heart of Cherry Creek North shopping/dining in a peaceful, tranquil setting. The creek & bike/walking paths are just across the street!
$1,025,000
120 S Madison Street Denver, CO 80209
- Type:
- Land
- Sq.Ft.:
- n/a
- Status:
- Active
- Beds:
- n/a
- Baths:
- MLS#:
- 3671391
- Subdivision:
- Burlington Capitol Hill
ADDITIONAL INFORMATION
Searching for an amazing development opportunity in the heart of Cherry Creek? Look no further! This generous 6,250 square-foot lot is zoned G-RH-3 giving you the chance to custom-build a single-family home, duplex, or rowhome up to three stories high. Along with endless possibilities for what you can build, this lot offers an unbeatable location just blocks from premium restaurants and retail, scenic trails, and Cherry Creek Shopping Center. This is a rare find in a hot area, so don't miss out!
- Type:
- Other
- Sq.Ft.:
- 768
- Status:
- Active
- Beds:
- 1
- Year built:
- 1971
- Baths:
- 1.00
- MLS#:
- 5887092
- Subdivision:
- Wash Park
ADDITIONAL INFORMATION
Nestled in Denver's desirable Washington Park area, this one-bedroom, one-bath condo at 460 S Marion Parkway offers 768 square feet of well-designed space with both style and functionality. Built in 1971, this seventh-floor unit showcases expansive city views from large windows that fill the space with natural light. Residents enjoy easy access to Washington Park, one of Denver's most iconic green spaces, along with the building's amenities, which include a pool, fitness center, and secure entry. Perfect for anyone seeking a blend of comfort, convenience, and urban living. Set in the heart of Denver's Washington Park neighborhood, this condo at 460 S Marion Parkway offers more than just a home-it provides a vibrant lifestyle. The property is within walking distance of Washington Park's serene lake, lush trails, and recreational areas, making outdoor activities a daily luxury. Nearby, discover a lively dining scene, boutique shopping, and convenient transit options, placing the best of Denver's culture and amenities right at your doorstep. Perfect for those seeking both nature and urban accessibility in one locale.
- Type:
- Condo
- Sq.Ft.:
- 768
- Status:
- Active
- Beds:
- 1
- Year built:
- 1971
- Baths:
- 1.00
- MLS#:
- 5887092
- Subdivision:
- Wash Park
ADDITIONAL INFORMATION
Nestled in Denver’s desirable Washington Park area, this one-bedroom, one-bath condo at 460 S Marion Parkway offers 768 square feet of well-designed space with both style and functionality. Built in 1971, this seventh-floor unit showcases expansive city views from large windows that fill the space with natural light. Residents enjoy easy access to Washington Park, one of Denver’s most iconic green spaces, along with the building’s amenities, which include a pool, fitness center, and secure entry. Perfect for anyone seeking a blend of comfort, convenience, and urban living. Set in the heart of Denver's Washington Park neighborhood, this condo at 460 S Marion Parkway offers more than just a home—it provides a vibrant lifestyle. The property is within walking distance of Washington Park’s serene lake, lush trails, and recreational areas, making outdoor activities a daily luxury. Nearby, discover a lively dining scene, boutique shopping, and convenient transit options, placing the best of Denver's culture and amenities right at your doorstep. Perfect for those seeking both nature and urban accessibility in one locale.
- Type:
- Single Family
- Sq.Ft.:
- 1,298
- Status:
- Active
- Beds:
- 3
- Lot size:
- 0.1 Acres
- Year built:
- 1897
- Baths:
- 2.00
- MLS#:
- 4571505
- Subdivision:
- Washington Park West
ADDITIONAL INFORMATION
Welcome to the desirable West Wash Park Neighborhood! Full of wistful charm throughout, this spacious and perfectly located gem is the perfect blend of historic character and modern convenience. This solid brick home has been opened and updated with a spacious kitchen featuring quartz counters, stainless appliances, and beautiful cabinetry. The main level bath has been fully updated including plumbing, vanity, bathtub, tile, fixtures and heated flooring. Original wood floors, decorative fireplace, custom trim work and molding, LED lighting throughout. New Roof in 2021, New Furnace in 2024, updated flooring in basement, updated front porch and new paint inside and out! Additional storage shed and oversized detached 2 car garage are just some of the appealing features offered. A perfect yard for relaxing and entertaining on the patio area. This incredible location is surrounded by Wash Park, Baker, local restaurants, shopping and entertainment, the walkability score of 95 is off the charts!
- Type:
- Single Family
- Sq.Ft.:
- 873
- Status:
- Active
- Beds:
- 2
- Lot size:
- 0.06 Acres
- Year built:
- 1907
- Baths:
- 1.00
- MLS#:
- 2423581
- Subdivision:
- Washington Park West
ADDITIONAL INFORMATION
WELCOME HOME to 493 S Lincoln! This craftsman half-duplex offers classic curb appeal on a corner lot. The home has been extensively remodeled (2022), and seamlessly integrates tasteful modern features with historic character and charm. Architectural elements include a carved wood front door, original fireplace with vintage Van Briggle tile, elegant columns & millwork, original hardwood flooring, soaring 9-foot ceilings, and abundant natural light. Modern updates include full kitchen remodel (quartz surfaces, designer backsplash, stainless appliances, soft-close cabinets, and walk-in pantry), full bath remodel (with original skylight), new high-efficient windows, luxury vinyl flooring (kitchen and bath) upgraded LED lighting throughout, new A/C, new sewer line, and more! The yard is fully-fenced, and has been landscaped front and back, including a xeriscape garden fronting Lincoln. The property includes three off-street parking spots accessed via the back lane. The unfinished basement boasts an additional 300+ square feet with full-height ceiling – great for storage, working out, or future development! This appealing neighborhood is minutes away from all the shops, café’s, restaurants, and amenities that Wash Park and South Broadway have to offer. See https://493slincoln.info/ for more details! Many furnishings are negotiable with strong offer.
$1,550,000
3727 Gill Drive Denver, CO 80209
- Type:
- Single Family
- Sq.Ft.:
- 3,396
- Status:
- Active
- Beds:
- 4
- Lot size:
- 0.2 Acres
- Year built:
- 1994
- Baths:
- 4.00
- MLS#:
- 5569494
- Subdivision:
- Stokes/belcaro
ADDITIONAL INFORMATION
Come get this home in the prime Stokes/Belcaro neighborhood close to Cherry Creek. This rare newer home (1994) at this great price was built with quality. The HUGE open floor plan with lots of options and the generous windows, skylights, and hardwoods throughout make it most inviting. A magnificent custom stone fireplace is the focal point of the main living areas, creating a beautiful flow between the kitchen, living, and dining room. Bright and light, the kitchen offers plenty of storage and workspace. Nearly every room opens to the back garden/yard with large windows to bring the outdoors in. French doors from the kitchen, living room, and bedrooms open to a large patio. The oversized primary bedroom has a custom-designed gas fireplace, French doors leading to a back garden, a large dressing area with "his and her" walk-in closets, and an oversized primary bath. Next to the primary bedroom and bath is a laundry room that could be turned back into a 4th bedroom/office on the main level or kept as a larger laundry room. On the west side of the home, on the main level, there are two good-sized bedrooms with a jack-and-Jill three-quarter bath. Once done with the main level, please head down to the rare walkout basement, perfect for entertaining, with high ceilings and a good-sized bar and half bath. Also, in the basement is more storage and a door with a second entrance to the THREE-car garage, a suitable THREE-CAR attached garage. This home may need some updating for some buyers, but at this price, to get this rare floor plan on the main level with very high ceilings and a HUGE primary suite, there is room to improve and make it all yours! Get this home with TONS of potential at an excellent price for the area.
$4,950,000
800 Bonnie Brae Boulevard Denver, CO 80209
- Type:
- Single Family
- Sq.Ft.:
- 5,816
- Status:
- Active
- Beds:
- 5
- Lot size:
- 0.21 Acres
- Year built:
- 2024
- Baths:
- 6.00
- MLS#:
- 2207664
- Subdivision:
- Bonnie Brae
ADDITIONAL INFORMATION
Situated on a picturesque corner lot in the iconic Bonnie Brae neighborhood, the Denver Life Magazine 2024 Designer Showhouse is an architectural masterpiece designed to endure the test of time. Crafted by Affect Architecture and built by Caliber, this residence combines elegance with functionality, harmonizing with its surroundings while providing a haven for owners. The property boasts a spacious 3-car garage and a gated driveway, offering both privacy and convenience. Inside, the home features a stunning walk-out basement with slider doors, creating seamless indoor-outdoor connectivity perfect for entertaining. A striking 15-foot ceiling enhances the designated gym, while a 200-square-foot private loft in one of the upper-level bedrooms inspires creativity and play. The main level includes a spacious office, while the living and dining rooms open to outdoor spaces, including a kitchen and a sprawling patio. This home is a sanctuary of modern luxury, thoughtfully designed to blend with its surroundings and elevate daily living.
$1,320,000
505 S Harrison Lane Denver, CO 80209
- Type:
- Single Family
- Sq.Ft.:
- 2,410
- Status:
- Active
- Beds:
- 4
- Lot size:
- 0.24 Acres
- Year built:
- 1960
- Baths:
- 2.00
- MLS#:
- 5137541
- Subdivision:
- Belcaro
ADDITIONAL INFORMATION
Fantastic opportunity to own a four bedroom plus den ranch style home in the highly desirable Belcaro neighborhood. Wake up to views of a forested style backyard, take a morning stroll through the adjacent City of Brest Park or a bike ride on the Cherry Creek bike path, then drive or ride your bike 5 minutes to Cherry Creek North or the mall. This home is also just a few minutes from the shops and restaurants in Bonnie Brae and Old South Gaylord Street near Wash Park, a few more to downtown Denver, and a quick jaunt down the interstate to the Tech Center. The house features an open concept kitchen with newly refurbished cabinets, granite counters, and an LG appliance suite including new dual fuel range (electric convection oven/gas cooktop) and dishwasher. The kitchen opens up to a large living room with built-in nook for an entertainment center, vaulted ceiling, and a wood burning fireplace. Enjoy the newly rebuilt front steps and front porch with built-in lighting, with a near identical two-level patio in the backyard with steps down to the lower large patio, and a ramp to the lower patio that is perfect for toddlers and elderly pets or humans. Modern upgrades include new contemporary garage door and opener, web connected 7 zone sprinkler system, and a Nest learning thermostat to control the forced air heating and air conditioning. Owner is a licensed real estate professional in the state of Colorado.
- Type:
- Condo
- Sq.Ft.:
- 540
- Status:
- Active
- Beds:
- 1
- Year built:
- 1969
- Baths:
- 1.00
- MLS#:
- 3003440
- Subdivision:
- Byers / West Wash Park
ADDITIONAL INFORMATION
*** SELLER WILL PAY THE HOA MONTHLY FEES FOR THE BUYER FOR THE FIRST YEAR!!! *** Fantastic 1-bed, 1-bath condo! This renovated condo features modern cabinets, granite slab counters, and hardwood floors. Recently remodeled bathroom with new tub, tile surround, and flooring. In unit laundry with included machines! Double-sided, vinyl windows. A/C. Reserved parking space (#23) in off-street lot. Extra storage space in building storage room. Relatively low HOA fees cover water, sewer & heat (Electricity paid for by homeowner). Schedule a showing today!!
$2,299,000
863 S Race Street Denver, CO 80209
- Type:
- Single Family
- Sq.Ft.:
- 4,098
- Status:
- Active
- Beds:
- 4
- Lot size:
- 0.11 Acres
- Year built:
- 2020
- Baths:
- 5.00
- MLS#:
- 7346200
- Subdivision:
- *
ADDITIONAL INFORMATION
Built by Workshop , Denver premier home builder, this beautiful open floor plan with plenty of natural daylight throughout is destined to be a favorite for hosting friends and family. Situated in one of Denver's most desirable neighborhoods, just blocks from, popular dining spots, and shopping, this modern home features clean, contemporary finishes throughout. Highlights include quartz countertops, custom tile work, premium stainless steel appliances, modern light fixtures, and solid wood floors complemented by elegant white oak cabinetry. Large windows fill the space with natural light, amplifying the open feel created by high ceilings and a modern design. The home masterfully combines spacious, grand living with a warm, intimate atmosphere. A must-see for discerning buyers who seek top-tier quality!
$1,074,000
265 S Monroe Street Denver, CO 80209
- Type:
- Single Family
- Sq.Ft.:
- 3,577
- Status:
- Active
- Beds:
- 3
- Lot size:
- 0.07 Acres
- Year built:
- 1997
- Baths:
- 4.00
- MLS#:
- 4304045
- Subdivision:
- Cherry Creek
ADDITIONAL INFORMATION
**This is absolutely the best priced home in Cherry Creek AND the seller is offering $15,000 in seller concessions!** Relish living in coveted Cherry Creek in this beautifully appointed attached home! The thoughtful & inviting floorplan flows seamlessly with high ceilings & an abundance of natural light. You'll immediately feel welcomed in the sun drenched front living room with large open windows & gorgeous hardwood floors. The updated kitchen is the heart of the home with beautiful granite counters, gas cooktop & large island perfect for gathering around with loved ones. Savor cozy winter evenings with the fireplace burning in the family room. Or appreciate Denver's bright, sunny days on the private back patio with direct access from the family room. You can easily rest & relax in the private oasis of the oversized primary bedroom with vaulted ceilings, Juliet balcony, double walk-in closets & updated spa-like 5-piece bathroom. The spacious upstairs 2nd bedroom has double closets & private en-suite bathroom. Downstairs you'll find the perfect space to entertain around the wet bar in the rec room or enjoy a movie night at home. The basement bedroom is filled with light from the oversized egress windows & is directly adjacent to the bathroom that includes a relaxing steam shower. Take advantage of the additional bonus room that makes for a great workout space, office or whatever else you want. You can take pleasure with low maintenance living while still enjoying no HOA. Enjoy the convenience & security of the attached 2 car garage with plenty of street parking for guests. You'll love reaping the benefits & prestige of this prime location within a few short walkable blocks to world-class shopping & dining & all that Cherry Creek has to offer. Schedule a private showing today & rejoice in making this your next home!
$3,495,000
605 S Gilpin Street Denver, CO 80209
- Type:
- Single Family
- Sq.Ft.:
- 5,172
- Status:
- Active
- Beds:
- 6
- Lot size:
- 0.16 Acres
- Year built:
- 2006
- Baths:
- 7.00
- MLS#:
- 6609617
- Subdivision:
- Washington Park
ADDITIONAL INFORMATION
Nestled on a coveted corner lot just steps from Washington Park, this custom built masterpiece exudes elegance and sophistication. The professionally landscaped lawn and striking flagstone walkway lead to a welcoming front porch, setting the stage for the superior craftsmanship found throughout. Every detail reflects quality, starting with the custom Sundown doors. The home is beautifully illuminated by Visual Comfort light fixtures and framed with Sierra Pacific windows. Inside, a refined office with a cozy fireplace and custom-built-ins creates the perfect workspace, while an adjacent sitting room with front patio access offers a serene spot for relaxation or a grand piano. The main level is designed for effortless entertaining, featuring a sophisticated formal dining room and a stunning Aspen Leaf kitchen with new quartz countertops, new Thermador appliances, and Kohler faucets. The kitchen flows seamlessly into a warm and inviting living room centered around a charming fireplace. Two well-appointed bathrooms round out the main level. Upstairs, four spacious bedrooms each feature an ensuite bath and walk-in closet. The luxurious primary suite boasts a 3rd fireplace, his-and-hers closets and a private balcony with a picturesque setting. The expansive basement offers new carpet throughout, 9-foot ceilings, a massive living room, 2 bedrooms one of which is perfect for a dedicated workout room and a full bathroom. Enjoy the scenic 2.25-mile loop around the historic Washington Park, complete with tennis courts, two beautiful gardens (including a replica of George Washington’s Mount Vernon garden), two lakes with a charming boathouse, a children’s playground, and 155 acres of expansive green space. Plus, you’ll be just moments away from some of the city's top dining spots in Cherry Creek North, Old South Gaylord, South Pearl Streets. Don’t miss out—come see it for yourself!
$2,050,000
620 E Exposition Avenue Denver, CO 80209
- Type:
- Multi-Family
- Sq.Ft.:
- 6,754
- Status:
- Active
- Beds:
- n/a
- Year built:
- 1906
- Baths:
- MLS#:
- 7542938
ADDITIONAL INFORMATION
700 South Pearl / 620 E Exposition Ave is an irreplaceable mixed-use property in the heart of Denver’s West Washington Park neighborhood. Originally home to a turn-of the-century drug store, the building contains nine one-bedroom apartments and a stunning storefront office suite. The property is being marketed for the first time in over 40 years! The building anchors a charming block of commercial spaces and small businesses that serve the surrounding community. Residents enjoy the quiet convenience of the neighborhood and its namesake, Denver’s iconic Washington Park, that is a short walk away.
$2,795,000
728 S Clayton Street Denver, CO 80209
- Type:
- Single Family
- Sq.Ft.:
- 4,693
- Status:
- Active
- Beds:
- 4
- Lot size:
- 0.14 Acres
- Year built:
- 2016
- Baths:
- 6.00
- MLS#:
- 7854486
- Subdivision:
- Bonnie Brae
ADDITIONAL INFORMATION
Rustic elegance defines this masterfully built home by Chalet Development, Denver's finest custom homebuilder. Located on a premier block in Bonnie Brae, the private lot and custom landscaping create an environment of welcoming serenity. The main floor is flooded with natural light - two separate sets of Nano doors create an indoor/outdoor experience that is second to none. Every room has been thoughtfully designed and curated to welcome the art of fine living. The gourmet kitchen is complete with custom cabinets, quartz countertops & Jenn Air stainless steel appliances and bonus refrigerator/freezer drawer unit. The cozy great room has a custom fireplace and flows seamlessly to the kitchen, dining room and backyard. This is a rare opportunity to live in a house that has two main floor offices/flex spaces and two main floor powder rooms. Smart and functional mudroom with built ins located directly off the oversized, attached garage. Urban and contemporary, the open riser staircase is a work of art that leads you upstairs where you will find three bedrooms and a laundry room. The spacious primary suite has a special five-piece bathroom w/ heated floors and a large walk-in closet complete with custom built-ins. Both secondary bedrooms are ensuite - one has a special walkout balcony with western facing views and a built-in desk, the other has a steam shower. The open concept lower level welcomes you with fun and artful concrete floors. It is the perfect place to welcome your guests (guest bedroom & bathroom), watch movies, play games and/or complete a rigorous workout. Enjoy relaxing in your breathtaking backyard that encapsulates the saying "oasis in the city"; complete with a large deck, tiled patio, built-in firepit and Aspen trees. Incredible location and walkability - short stroll to Old South Gaylord restaurants and shops, Washington Park, Cherry Creek bike path and popular Cherry Creek North. This one is a must see!
$1,895,000
375 S University Boulevard Denver, CO 80209
- Type:
- Single Family
- Sq.Ft.:
- 3,752
- Status:
- Active
- Beds:
- 4
- Lot size:
- 0.22 Acres
- Year built:
- 1952
- Baths:
- 4.00
- MLS#:
- 3105012
- Subdivision:
- Washington Park
ADDITIONAL INFORMATION
Don’t miss your opportunity to own a piece of Denver – introducing 375 S University Blvd, Washington Park’s iconic ‘bubble’ house. Upon entering the grand foyer through the newly refinished private front deck, you’ll notice tons of natural light, custom tile, hardwood floors, & 2-story ceilings. The chef’s kitchen is the heart of the home, featuring leather & granite countertops, an expansive island complete with secondary prep sink, 6 burner range w/vent hood, wine cooler, pantry, two toned cabinets, and side by side fridge & freezer. The connecting butler's pantry can be used for its traditional purpose & is large enough to double as a private home office or flex space. The main floor features an impressive great room, living room w/wood-burning fireplace, 3 large bedrooms (2 with private ensuite bathrooms), powder bath, and sunroom. Recessed lighting, cedar wood ceilings, cathedral windows, skylights, & stained glass throughout add a touch of elegance and uniqueness. At the top of the staircase adorned w/custom wrought iron detailing, you’ll find an unmatched primary retreat. Enter & be blown away by vaulted ceilings, stained glass windows, and refinished original wood flooring. Arched double doors lead you into the private ensuite bathroom w/dual sinks, a frameless glass shower w/river rock, & custom oversized clawfoot tub perfect for soaking away your day. The expansive primary closet is a blank slate ready for customization & comes with a brand-new full-size washer and dryer! Enjoy a night cap at the wet bar or entertain friends in your private loft space w/access to a private 2nd floor patio. Fenced front & backyard. The home is rounded out w/a full unfinished basement w/private access, framed for 2 bedrooms & a full bath – ideal for extra living space or a separate rental unit. Located less than a mile from Washington Park and a half mile from Cherry Creek Trail & Cherry Creek Mall, the walking/running, biking, golfing, and shopping options are limitless.
- Type:
- Single Family
- Sq.Ft.:
- 1,835
- Status:
- Active
- Beds:
- 4
- Lot size:
- 0.08 Acres
- Year built:
- 1949
- Baths:
- 2.00
- MLS#:
- 4040502
- Subdivision:
- Washington Park East
ADDITIONAL INFORMATION
On a south-facing corner lot, six blocks from Washington Park, this captivating single-family home seamlessly combines modern design and functionality. Featuring two kitchens and two living areas, a door on the main floor transforms the basement into a private garden-level suite. This versatile space can be used as an entertainment area, in-law suite, or for short or long-term rentals, offering endless possibilities. Adorned with designer finishes such as Hudson Valley Lighting, a striking hexagon accent wall, and a luxurious infinity shower, every upgrade has been carefully chosen to blend beauty with practicality. Enjoy peace of mind with upgraded plumbing and modern stainless steel appliances. Smart home features like the NEST thermostat and RACHIO-powered sprinkler system with garden drip make maintenance effortless. The backyard has been thoughtfully designed to accommodate a future garage. Embrace all that Wash Park East has to offer with ample room for leisure and recreation.
$2,225,000
834 S York Street Denver, CO 80209
- Type:
- Single Family
- Sq.Ft.:
- 3,989
- Status:
- Active
- Beds:
- 4
- Lot size:
- 0.14 Acres
- Year built:
- 2011
- Baths:
- 5.00
- MLS#:
- 2743429
- Subdivision:
- Washington Park
ADDITIONAL INFORMATION
Simply stunning. This handsome, brick two story home in East Wash Park was built in 1929, popped up in 2011, renovated down to the studs in 2016, further renovated in 2019 and is a complete WOW today. Classic charm meets modern living! The home has been expertly re-designed for gracious indoor-outdoor enjoyment thanks to an incredible NanaWall that opens up the length of the family room to the backyard and covered dining area with fireplace. The kitchen bar also opens to the backyard for delightful ease of serving and chatting. Walnut wood floors, neutral paint colors, cozy living room and butler's pantry that connects kitchen to dining room. The kitchen is expertly equipped for cooks with its Thermador cooktop (with pot filler), full-sized wine fridge, floor to ceiling shaker cabinetry, butler’s pantry and spacious food pantry. State-of-the-art home automation defines smart living here, with Savant and Lutron systems allowing for control of speakers inside and out, television, shades in primary suite and family room, lights on main floors and security. The upstairs primary suite and gorgeous bathroom with steam shower/walk-in closet opens to the outside courtesy of a large west facing private deck. Each of the two secondary bedrooms upstairs has its own private bathroom. The basement bedroom is perfect for a guest who will also enjoy their own renovated bathroom. A rec room and office complete the lower level. This home is well-located close to Old South Gaylord’s restaurants and coffee shops as well as Bonnie Brae Ice Cream and wonderful Wash Park with its 2.3 mile loop, tennis courts, two lakes and 155 acres of wide open space. Come take a look!
- Type:
- Condo
- Sq.Ft.:
- 1,488
- Status:
- Active
- Beds:
- 2
- Year built:
- 1966
- Baths:
- 2.00
- MLS#:
- 7253389
- Subdivision:
- Miller Park
ADDITIONAL INFORMATION
This upper floor condo in one of Denver’s most historic condo buildings featuring 1,488 square feet of living space, two bedrooms, two bathrooms, a large great room, and an enclosed lanai that provides unobstructed views of the mountains and downtown Denver. The kitchen is equipped with a newer refrigerator, stove, microwave and dishwasher, ensuring convenience and functionality, while the large primary bedroom includes a double vanity. Recent upgrades include a new air conditioning system and new light fixtures, enhancing the modern and comfortable living experience. The property provides ample storage space and easy access to the Cherry Creek Trail, offering residents the opportunity to enjoy the outdoors and explore the nearby wonderful restaurants, entertainment, and shopping options in the Cherry Creek/Belcaro neighborhood. The community amenities are impressive, including an expansive backyard that includes a patio, gazebo, and putting green, as well as beautiful gardens and paths. Inside amenities include an indoor swimming pool, hot tub, well-equipped workout/exercise room, and underground parking. Residents can also take advantage of the wonderful meeting and community rooms, fostering a sense of community and providing opportunities for social engagement.
$429,000
407 S Grant Street Denver, CO 80209
- Type:
- Townhouse
- Sq.Ft.:
- 619
- Status:
- Active
- Beds:
- 1
- Year built:
- 1896
- Baths:
- 1.00
- MLS#:
- 6556991
- Subdivision:
- Washington Park West
ADDITIONAL INFORMATION
Location Location Location! LAST UNIT REMAINING Welcome to your cozy urban retreat in the vibrant West Washington Park neighborhood of Denver! This charming half duplex offers the perfect blend of character and convenience, ideal for those seeking a low-maintenance lifestyle without sacrificing style or comfort.*** Step inside to discover a thoughtfully designed open floor plan that maximizes space and natural light. The welcoming living area is perfect for relaxing after a long day, with plenty of room for your favorite furniture pieces and décor. The adjacent kitchen is a chef's delight, featuring sleek countertops, modern appliances, gas stove and ample cabinet space for all your culinary essentials. All brand new for your entertaining delight. Retreat to the spacious bedroom, complete with a large window and walk in closet with Washer and dryer hook ups. . The adjacent full bathroom is well-appointed and offers convenience with its modern fixtures and finishes. Outside, you'll find a private fenced yard area where you can soak up the sun, enjoy al fresco dining, or simply unwind with a good book and a glass of wine. A fenced yard provides privacy and a safe space for pets to roam and play. Walk out your gate to 2 off street parking spots and trash bin area. Each unit has 2 tandem parking spots. Located just steps from the vibrant shops, restaurants, and parks of West Washington Park, this home offers the perfect blend of urban living and neighborhood charm. With easy access to downtown Denver and major highways, you'll enjoy the best of city living without sacrificing the tranquility of suburban life. Don't miss your opportunity to own this remodeled gem in one of Denver's most sought-after neighborhoods. Schedule your showing today. Parking bay #6. Dont miss out only a few units remaining. NO HOA!!!!
$1,500,000
130-136 E Ohio Avenue Denver, CO 80209
- Type:
- Cluster
- Sq.Ft.:
- 3,337
- Status:
- Active
- Beds:
- 4
- Lot size:
- 0.14 Acres
- Year built:
- 1950
- Baths:
- 4.00
- MLS#:
- 7923316
- Subdivision:
- Washington Park West
ADDITIONAL INFORMATION
DO NOT CONTACT SELLER, THIS PROPERTY IS UNDER AN ACTIVE LISTING AGREEMENT. FULL SELLER FINANCING AVAILABLE! Please do not disturb tenants. Incredible Investment Opportunity! Just half a mile from the massive 41-acre Gates District at Broadway Station, which will feature 887 residential units, 380,000 sq/ft of office space, and 180,000 sq/ft of retail and dining. Located at the gateway to West Washington Park and in a prime opportunity zone, this 6,250 sq/ft lot with grandfathered quadplex zoning offers limitless potential. Whether you're looking to renovate or develop a new multi-family property, this is a can't-miss chance for both first-time and experienced investors!
$4,875,000
834 S Columbine St Denver, CO 80209
- Type:
- Other
- Sq.Ft.:
- 6,526
- Status:
- Active
- Beds:
- 4
- Lot size:
- 0.22 Acres
- Year built:
- 2021
- Baths:
- 6.00
- MLS#:
- 8061663
- Subdivision:
- Bonnie Brae
ADDITIONAL INFORMATION
The architecturally stunning exterior is attributed to none other than the renowned architect, Carlos Alvarez. Nestled on one of the prettiest streets in all of Bonnie Brae/Belcaro, sophisticated modernity that is showcased throughout the exterior and interior. Outstanding craftsmanship, customized details and quality are witnessed throughout the home. An elongated entry hall with a ten foot impressive front door introduces a sophisticated level of living. A stunning gourmet kitchen features a massive center island providing seating for family and friends to gather. Outfitted with the latest Subzero and Wolf appliances as well as a large walkin pantry the gourmet in the family will be delighted. The dining room is appointed with custom built-in china cabinets, wet bar and Subzero wine unit. Ideal for entertaining, the room is located between the conversation/cocktail room and the kitchen making it ideal for entertaining. The living room boasts atrium doors leading to a front courtyard. The great room was designed with Colorado's exceptional year round weather, there is extensive entertaining indoors or outdoors with atrium doors giving a seamless transition from inside to outside. A library is perfect for today's lifestyle with two desk areas and access to a serene courtyard. Two main floor powder rooms and a mud/laundry room complete the main level. The primary suite is gorgeous with a luxurious bathroom, significant fireplace and huge balcony. Two secondary bedroom suites are highlighted by cathedral ceilings and large walk-in closets + large laundry. A dramatic staircase with a soaring window of glass leads to the lower level where you will find an enormous media room; workout area overlooking the media room, a 4th bedroom and bath. Lifescapes created a backyard sanctuary where you will find covered and open sky patios and an abundance of flowers and shrubs. Come explore what can become your dream home! Viisit www.834SouthColumbine.com
$4,500,000
428 S Williams Street Denver, CO 80209
- Type:
- Single Family
- Sq.Ft.:
- 6,137
- Status:
- Active
- Beds:
- 6
- Lot size:
- 0.14 Acres
- Year built:
- 2024
- Baths:
- 7.00
- MLS#:
- 8292612
- Subdivision:
- Washington Park
ADDITIONAL INFORMATION
Perched on a hill overlooking Williams Street is a one of a kind East Wash Park residence. Landscaped with ease of ownership in mind the front sidewalks are heated and the terraced gardens are low maintenance. Off the spacious entry hall is a Formal Dining to the left and a warm study/office on your right. As you look forward you can see through the main living space , beyond the mobile glass wall and out onto the fully private back patio with a cozy outdoor fireplace. Perfect for Colorado living! The expansive kitchen is full of surprises with seperate built in SubZero refrigerator and freezer, the Wolff Range with custom hood, dual dishwashers, a pop up prep cabinet, a beverage center with a second sink with built-in cutting board, full walk-in and a caterer's pantries. There is additional storage on the barstool side of the center island, custom open wood shelving with uplighting, gorgeous limited edition pendants and hand painted italian marble tile. So much to explore and enjoy. Upstairs you'll find the Primary Suite with it's own west facing balcony, a private fireplace, 5 piece spa like bath and a massive custom finished walk-in closet. 3 additional ensuite bedrooms, a laundry room and mechanicals. You descend to the lower level to be greeted by the light filled Family/Rec Room complete with Wet Bar and a Bonus Room which could be used as a home gym, play area, pool or Bourbon room - your choice! 2 additional bedrooms have ensuite baths and there is an additional convenient laundry hookup. All lighting can be controlled from your phone, no snow removal is necessary on entrance stairs or the walkway to the garage, main floor and upper level are all wide plank real hardwood floors, highest level smooth coat wall finish, even the dog has a built in feed and water station in the mudroom! Built to stand the test of time and trends. This is remarkable luxury living in one of the best parts of Wash Park!
$3,195,000
639 S Williams Street Denver, CO 80209
- Type:
- Single Family
- Sq.Ft.:
- 4,486
- Status:
- Active
- Beds:
- 4
- Lot size:
- 0.11 Acres
- Year built:
- 2014
- Baths:
- 5.00
- MLS#:
- 3724144
- Subdivision:
- Washington Park
ADDITIONAL INFORMATION
Welcome to your dream home. The striking stone facade of this Tudor perfectly blends classic charm with modern luxury. Set on a peaceful street in East Wash Park that is just 2 blocks to the park and Smith Lake. This perfect setting makes it just far enough that you don’t get the heavy weekend traffic or Park parking yet it is an easy walk to the park or Gaylord Shops and restaurants. This elegant residence by Forte Distinctive Homes brings an International flair in its stunning architecture. A meticulously crafted interior where attention to detail shows throughout. The rich woods compliment the modern sophistication of the designer finishes. The floorplan features a classic study, a dining room with coffered ceiling that reminds you the sky’s the limit and a butlers pantry that is made for entertaining. The gourmet kitchen is a chef's delight adorned in custom cabinetry, stone countertops and appliances from Wolf, Sub-Zero, and Miele. The alluring family room and breakfast nook open to the stone patio where you can enjoy serene evenings gathering for a meal or relaxing with a glass of wine at the private and cozy fire pit. The upstairs features 4 bedrooms including two that share a spacious bath, a wonderful guest suite and a convenient laundry room. Completing the upper floor is a private sanctuary in the owner's suite with its spa-like bath, large closet plus a Romeo & Juliet balcony and cozy fireplace. The entertainment possibilities are endless in this gorgeous basement with billiard room that can easily be two additional bedrooms or the bar area complete with refrigerator and ice maker & dishwasher that is a superb place to catch a game, a romantic movie or maybe hosting a tasting out of the 500 bottle temperature controlled wine cellar. Don’t miss the chance to own this remarkable Tudor home, where every detail has been thoughtfully curated for an exceptional living experience through the perfect blend of tranquility and accessibility.
$3,299,000
930 S Clayton Way Denver, CO 80209
- Type:
- Single Family
- Sq.Ft.:
- 4,949
- Status:
- Active
- Beds:
- 5
- Lot size:
- 0.14 Acres
- Year built:
- 2024
- Baths:
- 6.00
- MLS#:
- 7215927
- Subdivision:
- Bonnie Brae
ADDITIONAL INFORMATION
Discover an extraordinary new build in the heart of Bonnie Brae, where luxury meets modern living. The grand, elegant curb appeal has cars stopping as they drive by. Built by Mile High Building and Development, this stunning home spans over 4,900 sqft and offers 5 bedrooms (each with own ensuite) and 6 bathrooms, expertly blending sophistication with everyday functionality. Step inside to find gorgeous floors and a striking marble fireplace that anchors the main living area. The open-concept design showcases a gourmet kitchen featuring top-of-the-line appliances, a large kitchen island, custom cabinetry, and a spacious walk-in pantry. The kitchen flows seamlessly into the bright and airy dining and living spaces, perfect for hosting or relaxing with family. The main floor also offers a home office with luxurious finishes including wood paneling, floor to ceiling windows, and gorgeous glass doors. As you walk up the stairs, the primary suite is a private sanctuary featuring floor-to-ceiling windows, vaulted ceilings with tongue and groove accents, custom built-ins in the expansive walk-in closet, and a spa-like primary bathroom with an oversized steam shower featuring 3 shower heads and a freestanding tub. On the second level you'll find two additional bedrooms each with en-suite bathrooms, vaulted ceilings, large windows and ample storage, designed to ensure comfort and privacy. The finished basement is a true gem with 12 foot ceilings, two more bedrooms with en-suite baths, dedicated wine room for the collector, wet bar area with full wine fridge and an expansive entertainment area that provides the perfect setting for movie nights, game days, or casual get-together. Every detail in this home is custom-made, from the high-end finishes to the thoughtfully designed spaces, making this property truly one-of-a-kind. Don’t miss your chance to own a masterpiece in one of Denver’s most sought-after neighborhoods!
Andrea Conner, Colorado License # ER.100067447, Xome Inc., License #EC100044283, [email protected], 844-400-9663, 750 State Highway 121 Bypass, Suite 100, Lewisville, TX 75067

Listings courtesy of REcolorado as distributed by MLS GRID. Based on information submitted to the MLS GRID as of {{last updated}}. All data is obtained from various sources and may not have been verified by broker or MLS GRID. Supplied Open House Information is subject to change without notice. All information should be independently reviewed and verified for accuracy. Properties may or may not be listed by the office/agent presenting the information. Properties displayed may be listed or sold by various participants in the MLS. The content relating to real estate for sale in this Web site comes in part from the Internet Data eXchange (“IDX”) program of METROLIST, INC., DBA RECOLORADO® Real estate listings held by brokers other than this broker are marked with the IDX Logo. This information is being provided for the consumers’ personal, non-commercial use and may not be used for any other purpose. All information subject to change and should be independently verified. © 2024 METROLIST, INC., DBA RECOLORADO® – All Rights Reserved Click Here to view Full REcolorado Disclaimer
| Listing information is provided exclusively for consumers' personal, non-commercial use and may not be used for any purpose other than to identify prospective properties consumers may be interested in purchasing. Information source: Information and Real Estate Services, LLC. Provided for limited non-commercial use only under IRES Rules. © Copyright IRES |
Denver Real Estate
The median home value in Denver, CO is $576,000. This is higher than the county median home value of $531,900. The national median home value is $338,100. The average price of homes sold in Denver, CO is $576,000. Approximately 46.44% of Denver homes are owned, compared to 47.24% rented, while 6.33% are vacant. Denver real estate listings include condos, townhomes, and single family homes for sale. Commercial properties are also available. If you see a property you’re interested in, contact a Denver real estate agent to arrange a tour today!
Denver, Colorado 80209 has a population of 706,799. Denver 80209 is less family-centric than the surrounding county with 28.55% of the households containing married families with children. The county average for households married with children is 32.72%.
The median household income in Denver, Colorado 80209 is $78,177. The median household income for the surrounding county is $78,177 compared to the national median of $69,021. The median age of people living in Denver 80209 is 34.8 years.
Denver Weather
The average high temperature in July is 88.9 degrees, with an average low temperature in January of 17.9 degrees. The average rainfall is approximately 16.7 inches per year, with 60.2 inches of snow per year.

