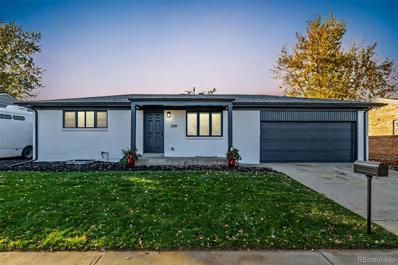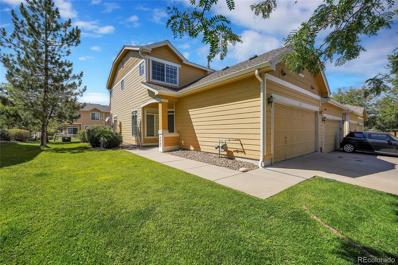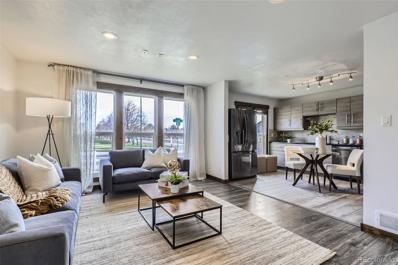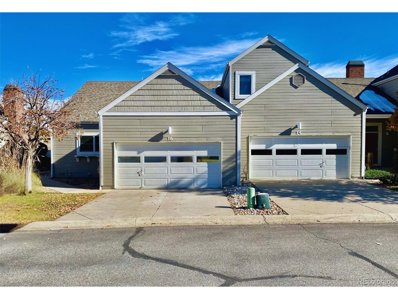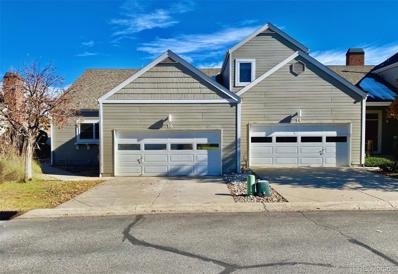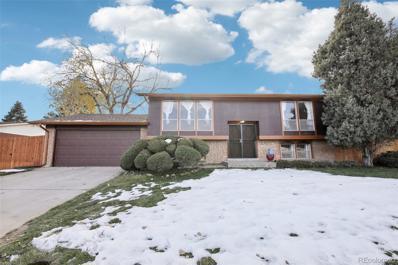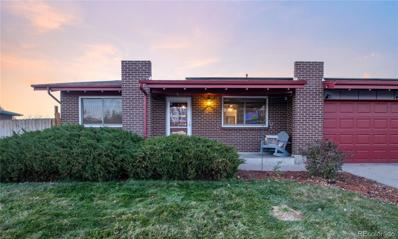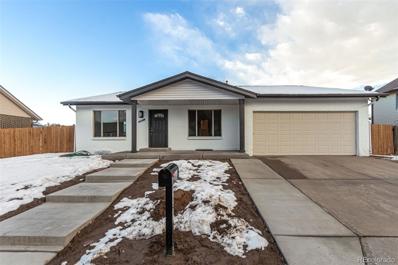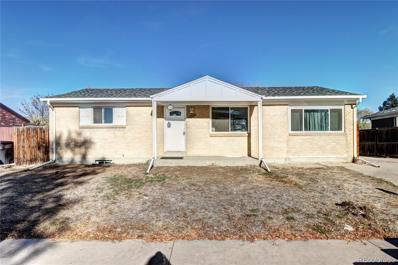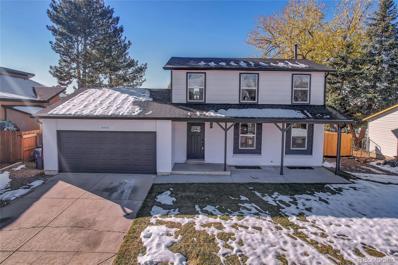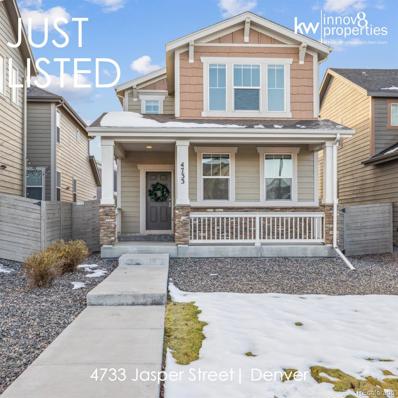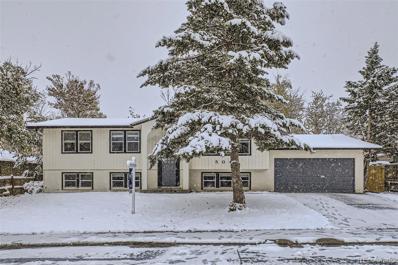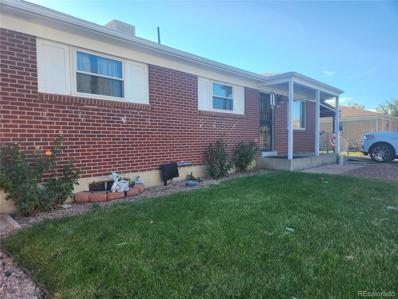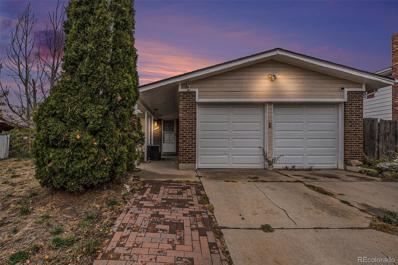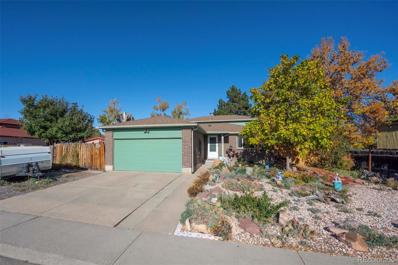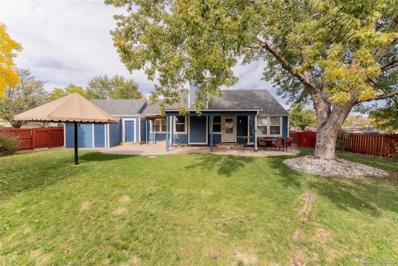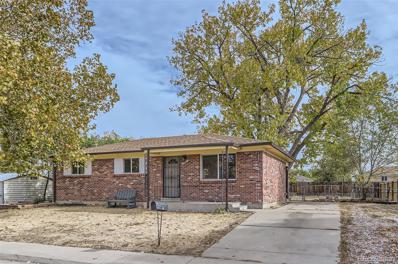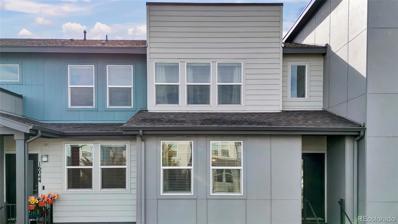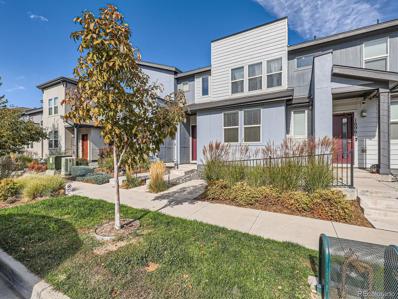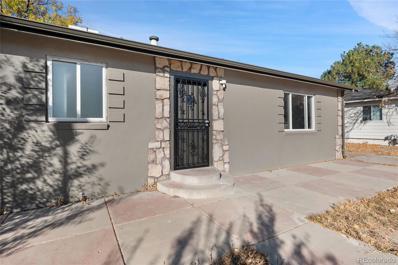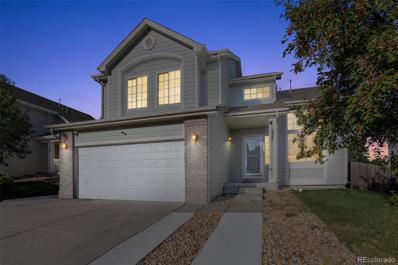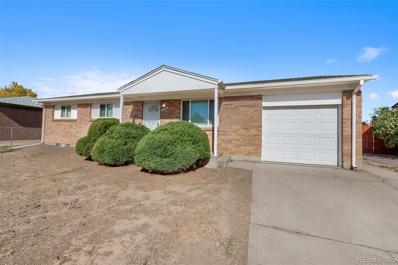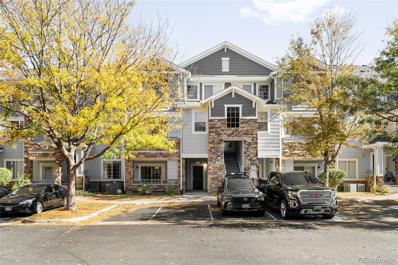Denver CO Homes for Rent
The median home value in Denver, CO is $576,000.
This is
higher than
the county median home value of $531,900.
The national median home value is $338,100.
The average price of homes sold in Denver, CO is $576,000.
Approximately 46.44% of homes in Denver, Colorado are owned,
compared to 47.24% rented, while
6.33% are vacant.
Denver real estate listings include condos, townhomes, and single family homes for sale.
Commercial properties are also available.
If you’re interested in one of these houses in Denver, Colorado, contact a Denver real estate agent to arrange a tour today!
$424,999
46 46 Ave Denver, CO 80239
- Type:
- Other
- Sq.Ft.:
- 1,236
- Status:
- NEW LISTING
- Beds:
- 3
- Year built:
- 1986
- Baths:
- 2.00
- MLS#:
- 7430588
- Subdivision:
- Deer Run
ADDITIONAL INFORMATION
Wow, very cool floor plan that is perfect for families. Elementary school across the street. Super close access to E470, I70 and shopping. Lots of bang for the buck. This will not last. Photos in 2 days.
$424,999
46 46 Avenue Denver, CO 80239
- Type:
- Single Family
- Sq.Ft.:
- 1,236
- Status:
- NEW LISTING
- Beds:
- 3
- Year built:
- 1986
- Baths:
- 2.00
- MLS#:
- 7430588
- Subdivision:
- Deer Run
ADDITIONAL INFORMATION
Wow, very cool floor plan that is perfect for families. Elementary school across the street. Super close access to E470, I70 and shopping. Lots of bang for the buck. This will not last. Photos in 2 days.
$519,000
5519 Troy Street Denver, CO 80239
- Type:
- Single Family
- Sq.Ft.:
- 1,689
- Status:
- NEW LISTING
- Beds:
- 5
- Lot size:
- 0.15 Acres
- Year built:
- 1969
- Baths:
- 2.00
- MLS#:
- 3258168
- Subdivision:
- Montbello
ADDITIONAL INFORMATION
This 1,732 sq. ft. home has been completely transformed with high-end upgrades throughout. Featuring 5 spacious bedrooms and 2 beautifully renovated bathrooms, it offers the perfect blend of modern style and everyday functionality. The open-concept design showcases all-new flooring, sleek light fixtures, and a brand-new kitchen with quartz countertops, premium cabinetry, and stainless steel appliances. Both bathrooms have been updated with luxurious finishes, creating a spa-like retreat. The finished garage with a new door adds extra convenience and flexibility. Outside, the curb appeal shines with a fresh irrigation system for a lush lawn and a clean, modern exterior. Located in a desirable Denver neighborhood close to parks, schools, and shopping, this home is completely move-in ready. Don’t miss your chance to own this beautifully upgraded home—schedule your showing today!
- Type:
- Townhouse
- Sq.Ft.:
- 1,398
- Status:
- NEW LISTING
- Beds:
- 3
- Year built:
- 2003
- Baths:
- 3.00
- MLS#:
- 9085818
- Subdivision:
- Cornerstone
ADDITIONAL INFORMATION
Welcome to the remodeled home in the Cornerstone Community! You will be delighted with the quality of this remodel, including new tile in the entry way, kitchen, laundry room, and bathrooms. There's also upgraded carpet throughout and a new water heater. This stylish townhome boasts sleek, modern finishes and an abundance of natural lighting that brightens through the generous windows. The kitchen is stunning with new butcher block countertops, perfect for entertaining your family and guests. The updated bathrooms enhance the modern style of the home. This townhome is conveniently located close to Northfield shopping center with lots of stores and restaurants, with easy access to I-70 and DIA! You do not want to miss this opportunity. Call to schedule a private showing.
- Type:
- Single Family
- Sq.Ft.:
- 2,066
- Status:
- NEW LISTING
- Beds:
- 4
- Lot size:
- 0.23 Acres
- Year built:
- 1976
- Baths:
- 2.00
- MLS#:
- 4837731
- Subdivision:
- Montbello
ADDITIONAL INFORMATION
Adorable Ranch-Style Home on a Corner Lot in Montbello! This updated gem is perfectly situated on a spacious corner lot directly across from a beautiful park, offering scenic views and outdoor convenience. Step inside to discover a bright and inviting layout featuring three bedrooms on the main floor and an updated kitchen with brand-new appliances, ready for all your holiday cooking. The finished basement is a standout feature, providing a versatile space perfect for movie nights, a home gym, or additional bonus space tailored to your needs. Outside, the expansive backyard is ideal for entertaining, gardening, or simply relaxing in the Colorado sunshine. A two-car garage completes the package, offering both convenience and storage. Move in just in time for the holidays and start making memories in this charming home. Don’t wait—homes like this go fast in Montbello! Schedule your showing today!
$400,000
15555 E 40th 16 Ave Denver, CO 80239
- Type:
- Other
- Sq.Ft.:
- 1,300
- Status:
- NEW LISTING
- Beds:
- 2
- Lot size:
- 0.08 Acres
- Year built:
- 2000
- Baths:
- 2.00
- MLS#:
- 1943481
- Subdivision:
- Gateway Park
ADDITIONAL INFORMATION
Talk about the perfect location! This stunning lake-side townhome in the sought-after Gateway Park neighborhood features a spacious 1,300 SqFt layout with two bedrooms, two bathrooms, and incredible convenience to nearby amenities. Nestled near the Rec Center, Falcon Park, and an off-leash dog park, this home is also a commuter's dream with quick access to I-70 and a short drive to DIA. Step inside to discover an open floor plan that radiates warmth and style. The light-filled great room welcomes you with gleaming wood floors, 15' soaring vaulted ceilings, and a striking fireplace-perfect for those cozy evenings. The space flows effortlessly to a private back patio with a pergola with sensational views of the lake, creating an ideal setting for entertaining or relaxing during our beautiful Colorado seasons. You'll also appreciate the attached two-car garage, making everyday living a breeze. The kitchen is a true centerpiece, designed for both cooking and gathering. It features upgraded cabinetry, brand new sleek slab quartz countertops, upgraded stainless appliances, and tons storage-sure to delight that inner home chef. The primary suite is a peaceful retreat, with large windows inviting natural light, two walk-in closets for all your storage needs, and an en-suite bath that feels like your private spa, complete with a soaking tub and shower with glass door. An additional bedroom and bathroom provide flexible space for guests, a study, or a in-home gym. Recent updates include new paint, upgraded kitchen and bathroom quartz counters that elevate this home to modern standards while maintaining its incredible charm. Whether you're drawn to the unbeatable location, the stylish interior, the the nearby sensational views, or the nearby parks and amenities, this Gateway Park townhome truly hits the WOW factor. Take the opportunity to make this place yours!
- Type:
- Townhouse
- Sq.Ft.:
- 1,300
- Status:
- NEW LISTING
- Beds:
- 2
- Lot size:
- 0.08 Acres
- Year built:
- 2000
- Baths:
- 2.00
- MLS#:
- 1943481
- Subdivision:
- Gateway Park
ADDITIONAL INFORMATION
Talk about the perfect location! This stunning lake-side townhome in the sought-after Gateway Park neighborhood features a spacious 1,300 SqFt layout with two bedrooms, two bathrooms, and incredible convenience to nearby amenities. Nestled near the Rec Center, Falcon Park, and an off-leash dog park, this home is also a commuter’s dream with quick access to I-70 and a short drive to DIA. Step inside to discover an open floor plan that radiates warmth and style. The light-filled great room welcomes you with gleaming wood floors, 15’ soaring vaulted ceilings, and a striking fireplace—perfect for those cozy evenings. The space flows effortlessly to a private back patio with a pergola with sensational views of the lake, creating an ideal setting for entertaining or relaxing during our beautiful Colorado seasons. You’ll also appreciate the attached two-car garage, making everyday living a breeze. The kitchen is a true centerpiece, designed for both cooking and gathering. It features upgraded cabinetry, brand new sleek slab quartz countertops, upgraded stainless appliances, and tons storage—sure to delight that inner home chef. The primary suite is a peaceful retreat, with large windows inviting natural light, two walk-in closets for all your storage needs, and an en-suite bath that feels like your private spa, complete with a soaking tub and shower with glass door. An additional bedroom and bathroom provide flexible space for guests, a study, or a in-home gym. Recent updates include new paint, upgraded kitchen and bathroom quartz counters that elevate this home to modern standards while maintaining its incredible charm. Whether you’re drawn to the unbeatable location, the stylish interior, the the nearby sensational views, or the nearby parks and amenities, this Gateway Park townhome truly hits the WOW factor. Take the opportunity to make this place yours!
$399,900
13300 Andrews Drive Denver, CO 80239
- Type:
- Single Family
- Sq.Ft.:
- 1,976
- Status:
- NEW LISTING
- Beds:
- 4
- Lot size:
- 0.2 Acres
- Year built:
- 1969
- Baths:
- 2.00
- MLS#:
- 9104127
- Subdivision:
- Montbello-0127
ADDITIONAL INFORMATION
This charming 4-bedroom, 2-bath split-level home is brimming with possibilities and ready for your personal touch! Offered as-is, it’s the perfect canvas for a visionary buyer to craft their dream home or a savvy investor to add incredible value. Step inside to discover a thoughtfully designed layout with endless potential. The main level features a large, spacious kitchen that overlooks the fully fenced backyard, creating a seamless connection between indoor and outdoor living. The kitchen boasts ample counter space, cabinetry, and room to expand or enhance to suit your culinary aspirations. Adjacent to the kitchen, you'll find a designated dining area—perfect for hosting gatherings or enjoying family meals. Upstairs, the home offers two generously sized bedrooms and a full bathroom, providing a cozy retreat for restful nights. Downstairs, two additional bedrooms provide flexibility for a home office, guest quarters, or hobby space. The lower level also features a sprawling great room with endless possibilities—create a second living area, a home theater, a playroom, or whatever your lifestyle demands! Outside, the fully fenced backyard invites your creativity. Imagine summer barbecues, gardening, or simply relaxing in your private outdoor haven. The attached 2-car garage adds practicality and convenience for storage or your daily needs. The roof is newer, within the last year and the HVAC system has been replaced in the last 5 years. Situated in a sought-after Denver neighborhood, this home is close to shopping, dining, parks, and offers easy access to major routes for commuting. Whether you're looking to customize your forever home or seeking an investment with great potential, this property has it all. Don’t miss out on this incredible opportunity to make 13300 Andrews Dr your next project. Schedule your showing today and let your imagination run wild!
$530,000
4911 Xanadu Street Denver, CO 80239
- Type:
- Single Family
- Sq.Ft.:
- 2,780
- Status:
- NEW LISTING
- Beds:
- 4
- Lot size:
- 0.18 Acres
- Year built:
- 1973
- Baths:
- 3.00
- MLS#:
- 2903101
- Subdivision:
- Montbello
ADDITIONAL INFORMATION
Welcome to 4911 Xanadu Street, an extraordinary gem in the heart of Denver, Colorado. This stunning property is a perfect blend of modern elegance and cozy charm, offering an inviting and comfortable living experience. Step inside to be greeted by an open-concept layout filled with natural light, highlighting the beautifully updated finishes throughout. The spacious living area is perfect for entertaining, featuring sleek tile floors, high ceilings, and a seamless flow into the dining and kitchen areas. The kitchen is a chef’s dream, boasting granite countertops, stainless steel appliances, and ample cabinet space for all your culinary needs. The primary suite is a serene retreat with a large walk-in closet with plenty of room. Additional bedrooms are generously sized, offering versatility for home offices or guest spaces. The backyard is a private oasis, perfect for outdoor gatherings, gardening, or simply relaxing under the Colorado sky. With a large deck and beautifully landscaped yard, it’s an ideal space for summer barbecues or quiet mornings with a cup of coffee. The home also includes a spacious garage and plenty of storage options, making it as practical as it is stylish. Don't forget the cozy hot tub that you can enjoy all year round! Located in a friendly neighborhood, 4911 Xanadu Street is just minutes away from local parks, schools, shopping, and dining, offering the perfect balance of city convenience and suburban tranquility. This home is a rare find in a highly sought-after area, ready to welcome you with open arms. Don’t miss your chance to experience the best of Denver living at this incredible address!
$535,000
5062 Victor Way Denver, CO 80239
- Type:
- Single Family
- Sq.Ft.:
- 3,348
- Status:
- Active
- Beds:
- 3
- Lot size:
- 0.2 Acres
- Year built:
- 1972
- Baths:
- 3.00
- MLS#:
- 2298053
- Subdivision:
- Montbello 27
ADDITIONAL INFORMATION
NEW ROOF. NEW FURNACE. NEW HVAC SYSTEM. NEW WINDOWS. FRESH PAINT AND MORE!! Welcome to 5062 Victor Way, where modern design meets comfort in a beautifully updated home. This stunning property has three spacious bedrooms and three elegant bathrooms. The main level features an inviting living area centered around a cozy fireplace, perfect for chilly evenings. A sleek, fully updated kitchen blends style and functionality, making it a joy to prepare meals and entertain guests. The home boasts a huge basement, ideal for creating your dream space—whether a home gym, entertainment hub, or additional living quarters. Nestled in a welcoming neighborhood, this property offers a perfect balance of tranquility and accessibility. Experience the modern lifestyle you’ve been looking for in this remarkable home that’s ready to welcome its new owners. Don’t miss this exceptional opportunity!
$448,000
12593 Edwards Place Denver, CO 80239
- Type:
- Single Family
- Sq.Ft.:
- 1,700
- Status:
- Active
- Beds:
- 5
- Lot size:
- 0.15 Acres
- Year built:
- 1969
- Baths:
- 2.00
- MLS#:
- 2209326
- Subdivision:
- Montbello
ADDITIONAL INFORMATION
Happy Holidays! This updated brick ranch is packing some holiday punch with a newly built 2 car detached garage, including the full concrete pour, a new roof (July 2024), newer hot water heater, new interior paint, and newer Champion windows. Walk in the front door, and there is an open canvas for your configuration of kitchen and living area. The home has 3 bedrooms on main, and 2 non-conforming bedrooms in basement which allows for privacy, or alternate use as home office, media, or craft space. The basement level family room can be a place to gather for movies, games etc, and has the 3/4 bathroom. The mechanical room houses the laundry, and lots of storage to boot. The backyard is large, covered porch and mostly fenced in yard can be your summer oasis, for BBQ, games, and space to play for kids of all ages, and furry friends. Very convenient access to I-70, DIA, and all your Go-to shopping needs. Please schedule a showing asap, and make this your Ho-Ho-Home !
$575,000
4535 Eureka Court Denver, CO 80239
- Type:
- Single Family
- Sq.Ft.:
- 2,209
- Status:
- Active
- Beds:
- 6
- Lot size:
- 0.17 Acres
- Year built:
- 1979
- Baths:
- 4.00
- MLS#:
- 4232912
- Subdivision:
- Montbello
ADDITIONAL INFORMATION
This beautifully renovated single-family residence boasts 6 bedrooms and 3.5 bathrooms across 2,277 square feet of thoughtfully designed living space. With immaculate craftsmanship the home features a two-car garage a charming covered front porch. Inside, the sun drenched living room greets you with textured ceilings and all new flooring throughout while the adjacent dining area ofers plenty of space to gather. The modernized kitchen is a culinary delight, featuring new cabinets, Quartz countertops, new stainless steel appliances—including a convenient breakfast bar. Additional updates include a new roof and gutters, updated lighting including a new main electrical panel, new windows, new furnace, new water heater, and all new doors throughout providing a fresh and functional atmosphere. The second level offers a spacious primary suite, while a main-level bedroom adds versatility for guest or family use. Outside, enjoy a private fenced backyard with a serene patio, ideal for relaxation or entertaining. Located in the Montbello community and offering access to nearby amenities, this property provides a high-quality living experience, blending comfort and convenience for the perfect family home.
$505,000
4733 Jasper Street Denver, CO 80239
- Type:
- Single Family
- Sq.Ft.:
- 1,682
- Status:
- Active
- Beds:
- 3
- Lot size:
- 0.09 Acres
- Year built:
- 2019
- Baths:
- 3.00
- MLS#:
- 6137855
- Subdivision:
- Avion At Denver Connection
ADDITIONAL INFORMATION
This pristine, turnkey home shines with brand-new carpet and fresh interior paint, offering a move-in-ready haven in an ultra-convenient location. The welcoming covered front porch is ideal for friendly chats with neighbors or relaxing in the afternoon. Step inside to a bright, open concept living space with laminate flooring that adds warmth and style. The gourmet kitchen, perfect for entertaining, features a slab granite island, ample cabinetry, stainless steel appliances, an electric range, and a spacious pantry. A sliding glass door from the dining area opens to a cozy side yard, creating a seamless indoor-outdoor flow that fills the home with natural light. // Upstairs, three spacious bedrooms offer versatility for various needs. The primary suite boasts an ensuite bathroom and a large walk-in closet with built-in shelving for optimal organization. The high-efficiency washer and dryer in the upstairs laundry room make daily chores simple and convenient. Add equity and build out the unfinished basement to your taste. // The attached two-car garage provides ample parking and storage. The Avion neighborhood is designed for community connections, featuring an off-leash dog park and the impressive Avion Community Hub with a pool, hot tub, parks, and a community space. Outdoor enthusiasts will love the proximity to trails at the Rocky Mountain Arsenal, and future nearby retail development offers even more to come. This is a unique opportunity to build equity in a modern, amenity-rich neighborhood just a short drive from Anschutz Medical Center, Uvalda Trail, Central Park shopping and dining, and Denver International Airport. // This property qualifies for Sunflower Bank's Community Reinvestment Act (CRA) program which offers 1.75% of loan amount lender credit towards Closing Costs, Pre-paids or Buy-down. This program is approved for primary residences, 2nd homes and investment property financing. Inquire with Listing Agent for details!
- Type:
- Single Family
- Sq.Ft.:
- 2,285
- Status:
- Active
- Beds:
- 5
- Lot size:
- 0.2 Acres
- Year built:
- 1972
- Baths:
- 3.00
- MLS#:
- 6362470
- Subdivision:
- Montbello
ADDITIONAL INFORMATION
Beautiful 5br 3ba 2022 remodel in Montbello! New kitchen with quartz counters & stainless appliances. New: flooring, paint, lighting, deck, exterior paint, windows, door. 2 beds up + 2 baths, including a primary bed & bath. 3 beds + 1 bath on the lower level with a large family room + fireplace. Oversized 2-car attached garage and large fenced yard. Convenient location with easy access to shopping, restaurants, schools, DIA, I-70, and UCHealth Anschutz Medical Center. 2 blocks to Montbello High School & Maxwell Elementary School, tennis, parks, track fields, and more.
- Type:
- Single Family
- Sq.Ft.:
- 1,012
- Status:
- Active
- Beds:
- 3
- Lot size:
- 0.17 Acres
- Year built:
- 1970
- Baths:
- 2.00
- MLS#:
- 5377218
- Subdivision:
- Montbello No 15
ADDITIONAL INFORMATION
Starter home in Montbello, Seller has lived in the home for over 30 years. Home is just waiting for your updates. Seller is willing to give a flooring allowance with acceptable offer! The home features a large living room dining room combo, large bedrooms and a gigantic family room. The front yard is nicely landscaped with a sprinkler system. The back yard is waiting for your design, it has some zeroscaping done and has so many possibilities. Home is move in ready, we would love for your to see it today.
- Type:
- Single Family
- Sq.Ft.:
- 1,949
- Status:
- Active
- Beds:
- 4
- Lot size:
- 0.17 Acres
- Year built:
- 1970
- Baths:
- 3.00
- MLS#:
- 4198297
- Subdivision:
- Montbello
ADDITIONAL INFORMATION
Unlock the potential of this 2,497 sq. ft. single-family home, offering 4 bedrooms and 3 bathrooms in Montbello. This home needs work and is being sold in as-is condition, the seller will not be making repairs or concessions.
- Type:
- Single Family
- Sq.Ft.:
- 1,632
- Status:
- Active
- Beds:
- 3
- Lot size:
- 0.19 Acres
- Year built:
- 1975
- Baths:
- 3.00
- MLS#:
- 2063147
- Subdivision:
- Montbello
ADDITIONAL INFORMATION
Beautiful tri-level home featuring an amazing lot and layout! Designed for privacy and low maintenance, the xeriscaped lot includes a small grassy area and a fenced backyard, complete with a deck on one side and a patio on the other for effortless outdoor enjoyment. This home welcomes you into a spacious living and kitchen area with stainless steel appliances and access to the deck. The lower level includes a family room with an accent wall and electric fireplace, a bedroom, and an updated bathroom/laundry room. The upper level offers a primary bedroom with an attached private bathroom, a secondary bedroom, and a full bath. Perfect for entertaining, this home boasts two outdoor spaces with minimal upkeep. Step out from the lower-level family room onto a spacious concrete patio with a built-in firepit that flows into a garden area. Across the yard, a large deck accessible from the kitchen provides additional space for relaxation and entertaining. The unfinished basement offers potential for future expansion, and a backyard shed provides added storage. Conveniently located near Montbello Central Park, Silverman Park, the Montbello Rec Center, and Parkfield Lake, ideal for nearby parks, recreational activities, and outdoor spaces. Near I-70, commuting to DIA, Denver, and surrounding areas is easy. Don’t miss out on this beautiful home in a prime location!
$550,000
4600 Granby Way Denver, CO 80239
- Type:
- Single Family
- Sq.Ft.:
- 2,236
- Status:
- Active
- Beds:
- 5
- Lot size:
- 0.2 Acres
- Year built:
- 1984
- Baths:
- 3.00
- MLS#:
- 6121389
- Subdivision:
- Concord
ADDITIONAL INFORMATION
AMAZING OPPORTUNITY!!! Welcome to this beautiful 5 bedroom 3 bath corner lot home. Primary bedroom & bathroom were recently updated. 2 Car Garage with an additional 3 parking spaces. Exterior paint & gutters were just done May 2024. Basement has a separate entrance. This home has the perfect yard for family gatherings & entertainment. Location is everything, and this home has it all—close to schools, shopping centers, parks, and public transit. And it is only 15 minutes to DIA. Do not miss out on this great opportunity! Schedule a showing today!
$449,800
5548 Tucson Street Denver, CO 80239
- Type:
- Single Family
- Sq.Ft.:
- 1,872
- Status:
- Active
- Beds:
- 5
- Lot size:
- 0.16 Acres
- Year built:
- 1969
- Baths:
- 2.00
- MLS#:
- 3276182
- Subdivision:
- Montbello
ADDITIONAL INFORMATION
$399,000
16042 E 47th Place Denver, CO 80239
- Type:
- Townhouse
- Sq.Ft.:
- 1,538
- Status:
- Active
- Beds:
- 3
- Year built:
- 2018
- Baths:
- 3.00
- MLS#:
- 9184150
- Subdivision:
- Denver Connection
ADDITIONAL INFORMATION
Act quickly to make this stunning home yours before the year ends! Built in 2018, this contemporary townhome boasts an open-concept living area and a modern kitchen equipped with stainless steel appliances and sleek granite countertops. The spacious second level includes a large primary suite, two additional bedrooms, a full-size bathroom, and washer/dryer hookup. Conveniently located near I-225 and Chambers, this home offers easy access to key destinations: just a 13-minute drive to Denver International Airport, 14 miles to Downtown Denver, 15 miles to the Denver Tech Center, and 11 miles to Cherry Creek State Park. Enjoy the added benefits of HOA-managed snow removal, exterior maintenance, a community clubhouse, and a refreshing outdoor pool. Don't miss out on this exceptional opportunity! Back on the market due to no fault of the seller. Earnest Money Deposit was never received.
$425,000
16057 E 47th Place Denver, CO 80239
- Type:
- Townhouse
- Sq.Ft.:
- 1,538
- Status:
- Active
- Beds:
- 3
- Lot size:
- 0.03 Acres
- Year built:
- 2018
- Baths:
- 3.00
- MLS#:
- 8766738
- Subdivision:
- Denver Connection West
ADDITIONAL INFORMATION
This modern gem has everything you’re looking for in style, comfort, and location. Step inside to a bright and open layout, perfect for kicking back or entertaining friends and family. The kitchen is set up with plenty of counter space, sleek stainless steel appliances, and lots of storage—ready for all your cooking adventures! Location-wise, you really can’t beat it. You’re just minutes from major highways, Denver International Airport, and Downtown Denver, so getting around is a breeze. Plus, shopping, dining, and tons of entertainment options are right around the corner, giving you access to all the best that the Denver Metro area has to offer. This is the perfect spot to settle in and enjoy everything Denver has going on. Come check it out and see if it feels like home!
- Type:
- Single Family
- Sq.Ft.:
- 1,113
- Status:
- Active
- Beds:
- 3
- Lot size:
- 0.16 Acres
- Year built:
- 1970
- Baths:
- 2.00
- MLS#:
- 2404110
- Subdivision:
- Montbello 17
ADDITIONAL INFORMATION
Cozy Montbello 3 bedroom, 2 bath home with plenty of upgrades! Lots of 'NEWS' - New exterior & interior paint throughout, new stove, new dishwasher, new counter tops, new ceiling fans (in all bedrooms), new flooring, new toilets & vanities, new blinds! Spacious kitchen and living room great for family living. Primary bedroom has ensuite, private full bath. Large laundry room has space for storage. Backyard is immense with tons of possibilities. Enclosed patio great for entertaining! Easy access to I-70, DIA is close, and shopping is minutes away. Don't miss this wonderful home! Fantastic rental, also.
$535,000
5571 Hannibal Court Denver, CO 80239
- Type:
- Single Family
- Sq.Ft.:
- 2,076
- Status:
- Active
- Beds:
- 4
- Lot size:
- 0.12 Acres
- Year built:
- 2002
- Baths:
- 3.00
- MLS#:
- 4296049
- Subdivision:
- Parkfield
ADDITIONAL INFORMATION
Welcome to this beautiful home with 4 bedrooms (All 4 bedrooms on the same floor), 3 bathrooms a living room and family room. 2 car attached garage with addtional off-street parking for up to 3 additional cars. Located in a cul-de-sac close to shopping, dining and easy access to DIA. Some features include neutral colors, vaulted ceilings and hardwood floors in the kitchen. Kitchen includes stainless steel appliances as well as a breakfast nook. Cosy family room with a gas fireplace. Brand new roof just installed. The basement is unfinished and has rough-in plumbing for a bathroom ready for your personal touch. Back yard has a large concrete patio with a custom made bar as well as a built-in grilling area great for entertaning guests.
$495,000
12331 Hickman Place Denver, CO 80239
- Type:
- Single Family
- Sq.Ft.:
- 2,104
- Status:
- Active
- Beds:
- 5
- Lot size:
- 0.16 Acres
- Year built:
- 1969
- Baths:
- 3.00
- MLS#:
- 1954565
- Subdivision:
- Montbello
ADDITIONAL INFORMATION
Beautiful and completely remodeled/updated 5 bedroom (2 basement non conforming), 3 bath home with attached garage. This 3-bath home with garage is a rare model in this area with the main floor primary bedroom having its own private ¾ bath. The list of new items in this home goes on and on starting with the contemporary kitchen with white shaker soft-close cabinetry, quartz countertops, under-cabinet lighting, 4-piece Whirlpool stainless steel appliance package, sink, faucet, and luxury plank flooring that continues into the living room and hallway. New items also include all light fixtures, blinds, tile, carpeting and paint. Relax and enjoy the full-finished basement with spacious rec room, bathroom, 2 bedrooms (non conforming), and laundry/storage room with a second, near-new refrigerator. All 3 bathrooms have been beautifully updated with new tile, faucets, toilets, and shaker vanities with quartz tops (cultured marble top in basement). You’ll have no maintenance worries with a new furnace, new water heater, a hail resistant roof installed in 2021, an electrical service/panel that was updated in 2014, and energy efficient windows installed in 2012. Close to Anshutz Medical Campus, DIA, The Shops at Northfield/Stapleton, Rocky Mountain Arsenal Wildlife Refuge, and Dick's Sporting Goods Park. Only 7 minutes to the Peoria Light Rail Station.
- Type:
- Condo
- Sq.Ft.:
- 925
- Status:
- Active
- Beds:
- 1
- Year built:
- 2002
- Baths:
- 2.00
- MLS#:
- 3160185
- Subdivision:
- Trails At Parkfield Lake
ADDITIONAL INFORMATION
Welcome Home to 5255 Memphis Street #107! Perfectly situated on the first floor, this residence features thoughtful updates throughout. An easily flowing layout unfolds with fresh paint and plush, newly installed carpeting, both completed in June 2023. Imagine cozy evenings spent unwinding around a cozy fireplace in the spacious living area. Sliding glass doors invite residents outdoors to a private, covered patio complete with a storage closet. The kitchen is highlighted by sleek granite countertops and warm wood cabinetry. A convenient laundry area features a full-size washer and dryer set. Retreat to a sizable bedroom offering generous closet space and an en-suite bathroom. A flexible bonus space presents the potential for a home office, fitness area or creative studio. Additional upgrades include a new furnace and A/C installed in fall 2022. Residents of the Trails at Parkfield Lake enjoy access to community amenities including a clubhouse, fitness center, pool, Jacuzzi hot tub, a playground and a designated parking space. Easy commute to DIA, the Anschutz Medical Campus, and Downtown. This is the ideal property for a buyer that is looking for a turnkey home. This beautiful condo is ready for its new owner to call it home!
| Listing information is provided exclusively for consumers' personal, non-commercial use and may not be used for any purpose other than to identify prospective properties consumers may be interested in purchasing. Information source: Information and Real Estate Services, LLC. Provided for limited non-commercial use only under IRES Rules. © Copyright IRES |
Andrea Conner, Colorado License # ER.100067447, Xome Inc., License #EC100044283, [email protected], 844-400-9663, 750 State Highway 121 Bypass, Suite 100, Lewisville, TX 75067

Listings courtesy of REcolorado as distributed by MLS GRID. Based on information submitted to the MLS GRID as of {{last updated}}. All data is obtained from various sources and may not have been verified by broker or MLS GRID. Supplied Open House Information is subject to change without notice. All information should be independently reviewed and verified for accuracy. Properties may or may not be listed by the office/agent presenting the information. Properties displayed may be listed or sold by various participants in the MLS. The content relating to real estate for sale in this Web site comes in part from the Internet Data eXchange (“IDX”) program of METROLIST, INC., DBA RECOLORADO® Real estate listings held by brokers other than this broker are marked with the IDX Logo. This information is being provided for the consumers’ personal, non-commercial use and may not be used for any other purpose. All information subject to change and should be independently verified. © 2024 METROLIST, INC., DBA RECOLORADO® – All Rights Reserved Click Here to view Full REcolorado Disclaimer

