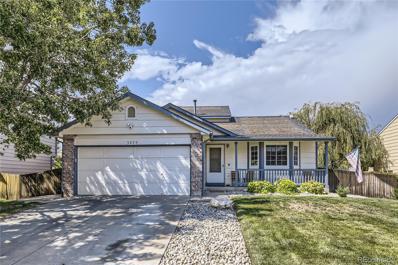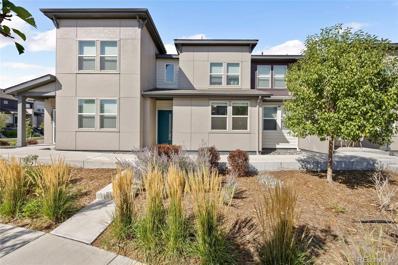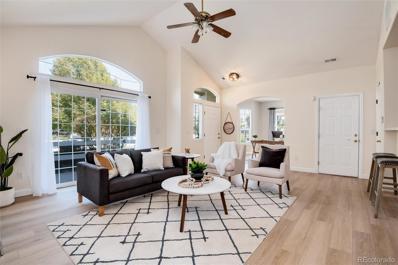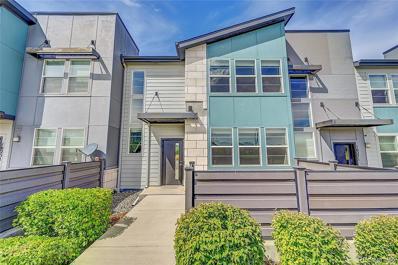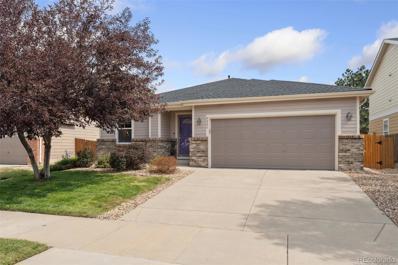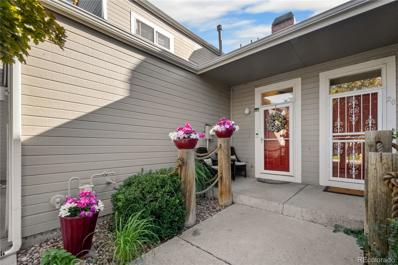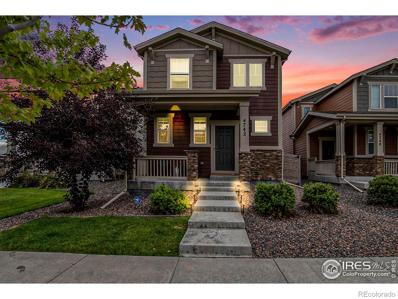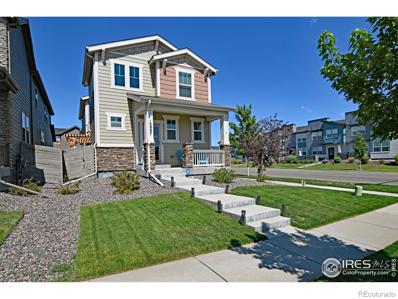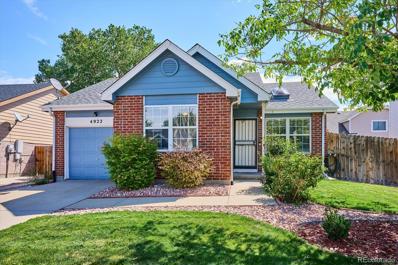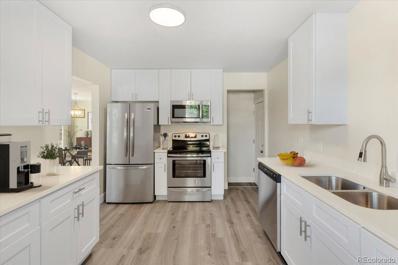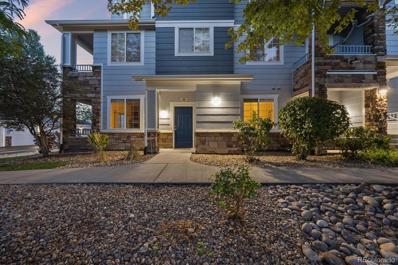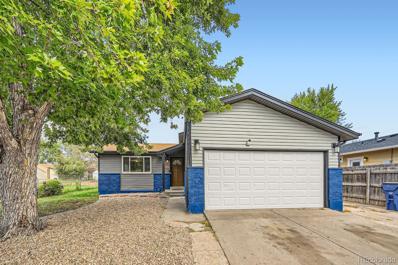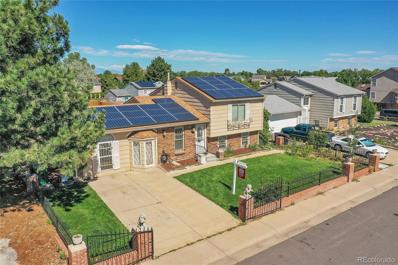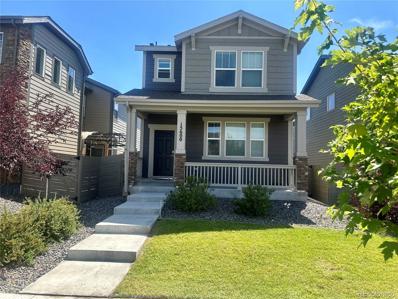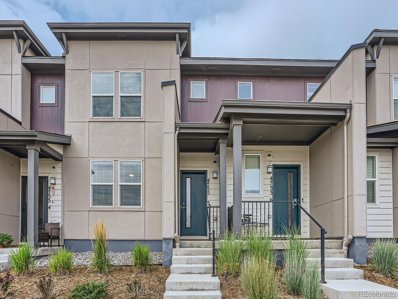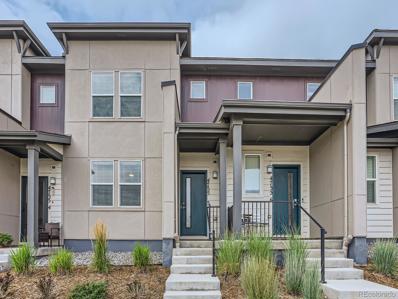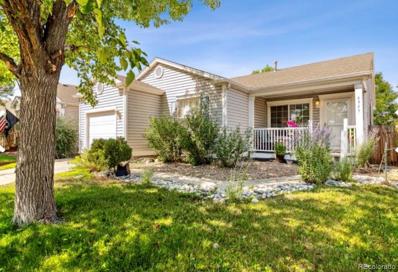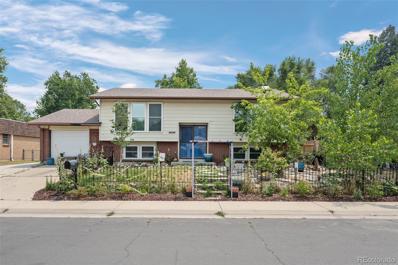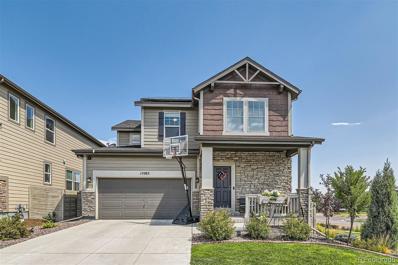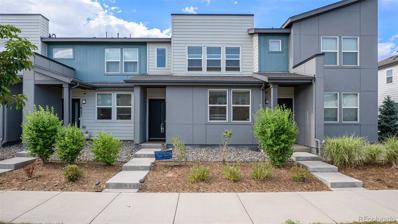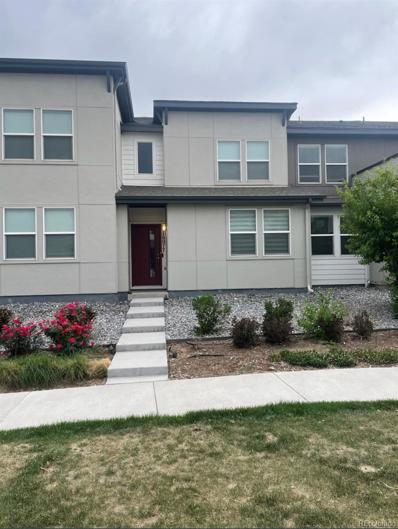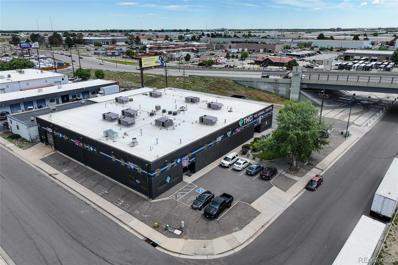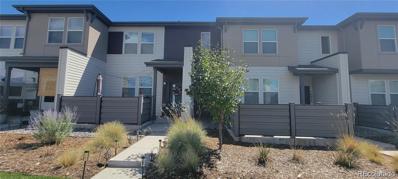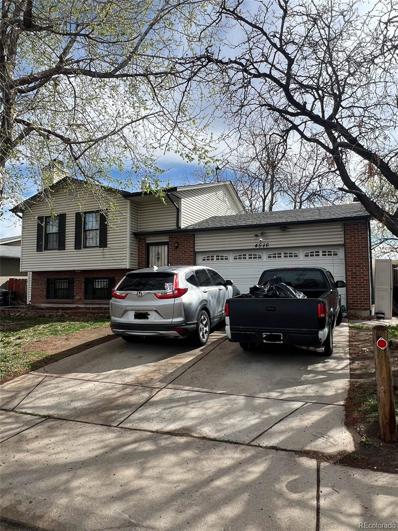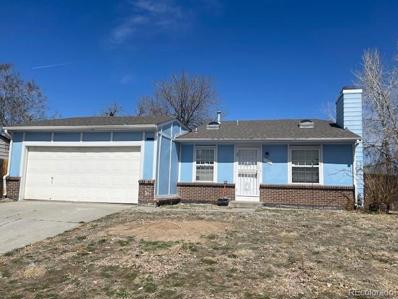Denver CO Homes for Rent
$475,000
5259 Elkhart Street Denver, CO 80239
- Type:
- Single Family
- Sq.Ft.:
- 1,423
- Status:
- Active
- Beds:
- 3
- Lot size:
- 0.16 Acres
- Year built:
- 1999
- Baths:
- 2.00
- MLS#:
- 8873405
- Subdivision:
- Montbello
ADDITIONAL INFORMATION
Welcome to this beautifully maintained tri-level home in the Montbello Subdivision of Denver. This home has been lovingly cared for by it's original owner and boasts impressive curb appeal. With 1,883 square feet of thoughtfully designed living space, this residence is ready to offer comfort and style to its new owners. Key Features: 3 bedrooms, 2 bathrooms, Recent Upgrades: New roof with high-impact shingles, newer windows, newer air conditioning, and a newer fence. Interior Highlights: Gleaming hardwood floors, stylish tile, new carpets and some new interior paint. The spacious floor plan features vaulted ceilings and separate living and family rooms, perfect for both entertaining and relaxing. The lower level includes a bedroom and bathroom, providing a versatile space for guests or a home office. Upstairs, you'll find the primary bedroom, a guest bedroom, and a full bath. Unfinished basement has some framing and a bathtub for potential future expansion and customization. Private backyard is a tranquil retreat with garden beds, pergola patio area, ideal for outdoor gatherings or quiet relaxation. A sprinkler system and drip lines ensure easy maintenance for your flowers and plants. Don’t miss the opportunity to make this house your home!
$400,000
16083 E 47th Place Denver, CO 80239
- Type:
- Townhouse
- Sq.Ft.:
- 1,538
- Status:
- Active
- Beds:
- 3
- Lot size:
- 0.03 Acres
- Year built:
- 2019
- Baths:
- 3.00
- MLS#:
- 4718185
- Subdivision:
- Denver Connection
ADDITIONAL INFORMATION
***CHECK OUT THE AMAZING NEW PRICE*** Incredible opportunity for low maintenance living in the Denver Connection community! Step inside this immaculate 3 bedroom, 3 bathroom townhome to discover an inviting, open floor plan. The main living area features high ceilings, easy to maintain laminate flooring, ceiling fan, and modern recessed lighting. The big, bright living room window looks out onto the beautifully landscaped courtyard. The kitchen boasts granite countertops, ample cabinetry, tile backsplash, stainless steel appliances, stylish pendant lighting, and kitchen island with room for seating. The kitchen flows seamlessly into the adjoining dining space complete with unique, decorative wood shelving. A convenient main-floor powder room, large pantry, additional storage closet, and access to the attached 2 car attached garage are located just off the kitchen. Upstairs, you’ll find brand-new, cozy carpet throughout. The primary suite is a true, peaceful retreat complete with an en-suite bathroom featuring dual sinks, roomy walk-in tiled shower with a built-in bench, linen closet, and a huge walk-in closet. Two additional spacious bedrooms share a full bathroom on the second floor. The laundry closet located near the bedrooms includes a front-loading washer and dryer. Yet another storage closet is located in the hallway upstairs. All windows throughout the home have blinds installed. The Denver Connection community offers resort-style amenities, including the “HUB” clubhouse, a social committee with monthly events, sparkling pool, hot tub, parks, trails, and dog park. Located just 20 minutes from downtown Denver, 15 minutes from DIA, and 5 minutes from the Gateway Park train station, this home offers easy access to major highways, shopping, dining, and entertainment. Make this beautiful, move-in ready home yours and start enjoying all that this terrific community has to offer!
- Type:
- Townhouse
- Sq.Ft.:
- 1,272
- Status:
- Active
- Beds:
- 2
- Lot size:
- 0.07 Acres
- Year built:
- 2003
- Baths:
- 2.00
- MLS#:
- 7690377
- Subdivision:
- Cornerstone
ADDITIONAL INFORMATION
Back on the market due to previous buyers personal circumstances. No issues with the home or HOA. We have a clean inspection and appraisal to show for it!! Offering a $5000 seller concession. This basically perfect townhouse in Cornerstone has been impeccably cared for, boasting fresh paint throughout, brand new Luxury Vinyl Plank flooring in the main living areas, updated light fixtures, new kitchen faucet, smart thermostat, and more. Enter through the private front entrance into a light and bright open concept space that is calming and inviting. Enjoy reading and evenings by the fire in your main living room, or step out to your front patio for morning cup of coffee. Enjoy a convenient office/study space or use it as a dining room for meals with family and friends. The fully equipped kitchen is set up for efficiency with plenty of cabinets, and also offers eat in space and a bar height peninsula for added seating. Your laundry space is also located here in the kitchen, stacked washer and dryer included! Continue back to the private area of your home where you will find a generously sized primary suite that includes a walk-in closet and a full bathroom with soaking tub and separate shower. Both the primary and secondary bedroom look out over a quiet green space behind the property. The full hall bath completes this part of the home. You will have a full sized 2 car garage with epoxy floors. New roof was installed in 2022. This home is main-level living at its finest with no steps at all! The Cornerstone community itself is well-maintained, with beautifully landscaped common areas and walking paths, perfect for leisurely strolls. The location of this neighborhood gives quick access to local shopping/dining, Downtown Denver, Anschutz Medical Campus, and DIA. Whether you're a first-time homebuyer, investor, downsizing, or simply looking for a low-maintenance lifestyle in a prime location, don't miss the chance to make this charming townhouse your new home!
$460,000
16261 Bolling Drive Denver, CO 80239
- Type:
- Townhouse
- Sq.Ft.:
- 1,729
- Status:
- Active
- Beds:
- 3
- Lot size:
- 0.05 Acres
- Year built:
- 2018
- Baths:
- 3.00
- MLS#:
- 8440017
- Subdivision:
- Denver Connection West
ADDITIONAL INFORMATION
Welcome to this inviting 3-bedroom, 3-bathroom townhouse nestled in the desirable Avion neighborhood! This larger model is spacious and well-designed, featuring an open-concept kitchen, complete with granite countertops, stainless steel appliances, a generously sized island with comfortable counter seating, ideal for both cooking and hosting gatherings. The kitchen seamlessly transitions into the living room, where expansive windows flood the space with an abundance of natural light, creating a bright and welcoming atmosphere. The main floor also features a convenient powder bathroom for guests. Ascend to the upper level and discover the primary suite, which includes a spacious walk-in closet and a private ensuite 3/4 bathroom for your comfort and privacy. Two additional bedrooms share access to a full bathroom, providing ample space for family or guests. Step outside to your own private patio, an excellent spot for barbecuing and socializing with friends and family. The attached 2-car garage offers plenty of room for parking and additional storage, while ample street parking ensures convenience for visitors. This move-in-ready home comes complete with all included appliances, making your transition seamless. Residents of this vibrant community enjoy exclusive access to the community center, which features a pool. The prime location offers easy access to key transportation routes including Denver International Airport, I-70/I-225, and Pena Blvd. You'll also find yourself conveniently close to RTD services, neighborhood parks, shopping centers, and a variety of dining options.
- Type:
- Single Family
- Sq.Ft.:
- 1,412
- Status:
- Active
- Beds:
- 2
- Lot size:
- 0.1 Acres
- Year built:
- 2007
- Baths:
- 2.00
- MLS#:
- 9422305
- Subdivision:
- Parkfield North
ADDITIONAL INFORMATION
Welcome to this charming ranch-style home located in the desirable Parkfield North neighborhood of Denver! New roof and freshly painted exterior with newer furnace. As you step inside, a bright and airy office or flex room is situated at the front of the home, offering the perfect space for remote work, a cozy reading nook, or even a hobby room. Down the hallway, you’ll find yourself in the heart of the home—a spacious open-concept living area with a large living room that seamlessly flows into the eat-in kitchen. The kitchen is perfect for everyday meals and entertaining alike, featuring plenty of counter space and sightlines into the living room, allowing for easy conversation and connection. Sliding glass doors lead out to the sunny back patio, ideal for enjoying indoor-outdoor living. Whether you're hosting summer BBQs or simply relaxing with your morning coffee, this space is designed for both comfort and functionality. The home also includes a spacious bedroom and a full bathroom just down the hall. The private primary bedroom suite offers a peaceful retreat, complete with an en-suite bathroom for added convenience and privacy. Step outside to find a delightful backyard haven, with a sunny patio and pre-wired space for a hot tub. The backyard is fully landscaped, providing a serene and low-maintenance outdoor space ideal for entertaining or enjoying quiet moments. Just across 56th Avenue lies the First Creek Open Space, offering bike and walking paths for outdoor enthusiasts, as well as the nearby Parkfield Lake Park, which features abundant recreational opportunities including trails, a lake, and green spaces. Despite the peaceful setting, you’re still conveniently close to shopping, dining, and other amenities, ensuring that this home offers the perfect blend of tranquility and accessibility. Don't miss out on this opportunity to own a beautifully maintained ranch home in a prime Denver location!
- Type:
- Townhouse
- Sq.Ft.:
- 1,360
- Status:
- Active
- Beds:
- 2
- Lot size:
- 0.06 Acres
- Year built:
- 2000
- Baths:
- 3.00
- MLS#:
- 9500265
- Subdivision:
- Gateway Park
ADDITIONAL INFORMATION
Don't miss out on this stunning townhome nestled against a serene lake! This beautiful property features two bedrooms, 2 1/2 baths, and inviting vaulted ceilings. The updated kitchen adds a touch of modern elegance, making it perfect for both everyday living and entertaining. Located in a gated community, this home offers easy access to highways, restaurants, public transportation, and the airport. Enjoy the tranquility of lakefront living balanced with convenient amenities at your fingertips.
$520,000
4742 Jasper Street Denver, CO 80239
- Type:
- Single Family
- Sq.Ft.:
- 2,027
- Status:
- Active
- Beds:
- 4
- Lot size:
- 0.08 Acres
- Year built:
- 2019
- Baths:
- 3.00
- MLS#:
- IR1018161
- Subdivision:
- Denver Connection West Filing 1
ADDITIONAL INFORMATION
Welcome to your new home in vibrant Denver! This inviting two-story residence combines classic charm with modern conveniences, offering a perfect blend of comfort and style. Step into the spacious living area, where natural light floods through large windows, highlighting the elegant luxury vinyl plank floors and neutral color palette. The open-concept layout seamlessly connects the living room, dining area, and kitchen, making it ideal for entertaining. The kitchen is a chef's dream, featuring granite countertops, stainless steel appliances, and ample cabinetry. As you make your way upstairs enjoy airy windows along the way adding character to the home. The primary suite is a serene retreat with a generous walk-in closet and a luxurious en-suite bathroom. Three additional bedrooms and an office offer plenty of space and comfort. The side yard is perfect for outdoor gatherings or simply enjoying a quiet evening with a spacious patio with pergola providing a great spot for barbecues and al fresco dining. With an additional fenced side yard, two car garage and a tall crawl space you will have all the room you need for storage. This home is fully equipped with solar, contributing to your new low maintenance lifestyle. Enjoy this up and coming community with green spaces throughout, a Hub with pool, hot tub and space your can rent out, and walking trails throughout. Just 15 minutes to Denver International Airport and 5 minutes to E-470 commuting to downtown or the surrounding areas will be made easy! Don't miss your opportunity to see this move-in ready home today!
$510,000
15997 E Elk Place Denver, CO 80239
- Type:
- Single Family
- Sq.Ft.:
- 2,071
- Status:
- Active
- Beds:
- 4
- Lot size:
- 0.1 Acres
- Year built:
- 2018
- Baths:
- 3.00
- MLS#:
- IR1018016
- Subdivision:
- Denver Connection West
ADDITIONAL INFORMATION
This amazing home is a MUST see! See the pride of ownership and all of the wonderful upgrades and remodeling that the owners have invested into this home. Thousands of dollars of upgrades for you to enjoy! Countertops, bathroom faucets with water spout features, a "split" unit in the primary bedroom for maximum comfort while efficiently providing climate control for that zone. Almost new solar panels make the utility bills almost non-existent. Corner lot. Open space across the street. Extremely easy access to all of the major travel ways, DIA, the Gaylord, etc. This is a dream home. Truly turn key, better than new, tastefully and beautifully maintained and arranged. Main floor office/den/library, alley load garage, the amenities just go on and on. Let us help you live your dreams! This home qualifies for Sunflower Bank's CRA credit incentive for the buyer to use for closing costs or rate buy downs. Please reach out to the listing agent for more information.
$400,000
4922 Altura Street Denver, CO 80239
- Type:
- Single Family
- Sq.Ft.:
- 946
- Status:
- Active
- Beds:
- 2
- Lot size:
- 0.11 Acres
- Year built:
- 1994
- Baths:
- 1.00
- MLS#:
- 9184966
- Subdivision:
- Montbello
ADDITIONAL INFORMATION
Welcome to your perfect starter home in Montbello! This inviting home boasts an abundance of natural light, making it feel warm and welcoming. With a brand-new roof and skylight installed on 9/11/2024, along with new fencing, this home is ready for you to move in. The kitchen features sleek stainless steel appliances, beautiful subway tile, and elegant quartz countertops, ideal for culinary adventures. Step outside to enjoy the covered back patio, perfect for relaxation and entertaining. Located just a short distance from Montbello Central Park and offering quick highway access for easy commutes to downtown Denver or the airport, this home combines convenience with comfort!
- Type:
- Single Family
- Sq.Ft.:
- 1,240
- Status:
- Active
- Beds:
- 4
- Lot size:
- 0.18 Acres
- Year built:
- 1973
- Baths:
- 2.00
- MLS#:
- 4914840
- Subdivision:
- Montbello
ADDITIONAL INFORMATION
Discover this move-in ready single-level home with a finished basement. The sleek kitchen features quartz countertops, brand new cabinets, and stainless steel appliances. The interior has been refreshed with freshly painted walls, new flooring throughout, and modern light fixtures. The bathrooms have been beautifully updated with new vanities, flooring, light fixtures, and shower tile surrounds. Step outside into your spacious backyard, a blank canvas for your personal touch. Create a serene garden, an outdoor entertaining area, or simply relax on the patio. Don't forget about your two-car attached garage, perfect for storing all your tools and toys! As a bonus, a brand new roof has been installed! Located in a prime location with easy access to major freeways and DIA. Come take a look at this stunning, modern home ready for a quick close!
- Type:
- Condo
- Sq.Ft.:
- 1,121
- Status:
- Active
- Beds:
- 2
- Year built:
- 2002
- Baths:
- 2.00
- MLS#:
- 5798462
- Subdivision:
- Trails At Parkfield Lake
ADDITIONAL INFORMATION
A true WOW - UPGRADED!! The BEST unit in the complex!! Includes both a garage with opener and a reserved parking space right outside the front entry door. Get your car inside from the coming snow!!! Freshly painted! Remodeled unit with new granite kitchen counters - New stainless refrigerator, dishwasher, stove/oven, and microwave! Includes a pantry space. New carpeting and laminate flooring throughout! The Master bathroom has double sinks and a soaking tub/shower combo! HUGE walk-in closet in the Master bedroom, plus a private door to a small sitting deck just perfect to relax with a beverage of your choice after a stressful day! The living room offers a wonderful gas fireplace and built-in drywall cut outs for art work, books, media equipment and more. There is also a sliding door off of the living area to a covered patio area! The 2nd bedroom can be used as a guest room or a home office for those who work from home! There is also another full hallway bathroom and a laundry room with a door to close for quiet during laundry times. The full size washer and dryer are also included! No steps and large door ways for ADA accessibility. Great for those who don't want any stairs! Just minutes from DIA this unit in truly an excellent opportunity to have it all!! See it soon before it's sold!
$470,000
5222 Xanadu Street Denver, CO 80239
- Type:
- Single Family
- Sq.Ft.:
- 1,446
- Status:
- Active
- Beds:
- 4
- Lot size:
- 0.2 Acres
- Year built:
- 1973
- Baths:
- 2.00
- MLS#:
- 1814951
- Subdivision:
- Montbello
ADDITIONAL INFORMATION
Come see this beautifully updated 4 bedroom, 2 bathroom, 2 car attached garage home with a larger lot, covered back patio and double pane windows in the heart of Montbello Subdivision. This home includes fresh exterior paint, quartz kitchen countertops, stainless steel appliances, washer/dryer, freshly cleaned carpet, gorgeous laminate flooring, exquisite tiling in both bathrooms and a swamp cooler with gas forced heating. The backyard is designed to have a dog run area or a trampoline, swing set, firepit with chairs and/or a pool. You won't find a more stunning home in this area! Move in Ready and a Must See Home!!
$499,500
5183 Durham Court Denver, CO 80239
- Type:
- Single Family
- Sq.Ft.:
- 2,016
- Status:
- Active
- Beds:
- 5
- Lot size:
- 0.17 Acres
- Year built:
- 1980
- Baths:
- 2.00
- MLS#:
- 7427870
- Subdivision:
- Montbello Filing 35
ADDITIONAL INFORMATION
**This beautiful home is situated in the newer part of Montbello. Its newly remodeled custom kitchen is perfect for entertaining, and it boasts Five ample bedrooms and two remodeled bathrooms. The property features new roof, gutters and downspouts, new flooring, paint, texture, tile, and more. In addition, it has a lush green front yard, the 5th bedroom could be turned back into a garage if needed, and an oversized backyard with a covered patio, making it perfect for family and friends. **This gorgeous home comes with brand new energy efficient solar panels, ready for the buyer to assume payment and enjoy the savings with Xcel energy. It's conveniently located near schools, parks, shopping, and more, offering easy access to everything you need. With quick routes to Northfield, Anschutz, downtown Denver, and the foothills, as well as access to public transportation and the airport, this home is waiting to inspire your next chapter. ** Hermosa casa con paneles solares nuevos, listos para que el comprador asuma el pago y disfrute de los ahorros con Xcel Energy. Convenientemente ubicada cerca a escuelas, parques, tiendas y más, fácil acceso a todo. Con rutas rápidas a Northfield, el centro de Denver y las colinas, así como acceso al transporte público y al aeropuerto, esta casa está esperando inspirar su próximo capítulo. ¡No te lo pierdas! **Esta hermosa casa está situada en la parte nueva de Montbello. Su cocina personalizada recientemente remodelada es perfecta para el entretenimiento y cuenta con tres amplios dormitorios y dos baños remodelados. La propiedad cuenta con pisos nuevos, techo y canaletas de desague, nueva pintura, texturas, azulejos y más. Además, tiene un patio delantero verde y exuberante, una gran habitación adicional que podría convertirse en garaje si fuera necesario y un patio trasero de gran tamaño con un patio cubierto, lo que lo hace perfecto para familiares y amigos.
$530,000
15600 Bolling Drive Denver, CO 80239
- Type:
- Single Family
- Sq.Ft.:
- 1,967
- Status:
- Active
- Beds:
- 4
- Lot size:
- 0.08 Acres
- Year built:
- 2019
- Baths:
- 3.00
- MLS#:
- 4334109
- Subdivision:
- Denver Connection West Filing 1
ADDITIONAL INFORMATION
Price reduce! Come by to see this 4-bedroom, 3-bathroom, and 2-car garage. The kitchen has granite countertops. This home is located in a newly constructed neighborhood, just 10 minutes from Denver International Airport. This property features a modern design, with central air conditioning, forced heating, and solar panels, ensuring comfortable living year-round while saving energy costs. Washer, dryer stove, and refrigerator included. The home has a functional layout with room for everyone, including a generously sized unfinished basement with endless possibilities. Located within walking distance to Costco, Walmart, and King Soopers, as well as a variety of restaurants, you will enjoy the convenience of living close to a shopping area. Within one block of the park is a community dog park that is ideal for outdoor activities and relaxation, along with a Community Center outdoor swimming pool one block away. Don't miss the opportunity to make this property your own and experience the best comfort and convenience in this desirable location near Denver Airport. Schedule a showing today!"
$405,000
4755 Memphis 5 St Denver, CO 80239
- Type:
- Other
- Sq.Ft.:
- 1,317
- Status:
- Active
- Beds:
- 2
- Year built:
- 2019
- Baths:
- 3.00
- MLS#:
- 4126973
- Subdivision:
- Avion at Denver Connection
ADDITIONAL INFORMATION
Are you tired of the uncertainty of interest rates? The seller is now offering concessions to help cover some of the costs associated with purchasing a home in this new market. Additionally, this move-in-ready townhouse may qualify for a $5,000.00 Homebuyer Grant. This home is conveniently located between DIA and Downtown Denver, and adjacent to a brand-new Costco. As you enter the great room you will notice the new LVP flooring throughout the main level. The kitchen has all stainless steel appliances, a pantry, and a breakfast bar for convenient dining options. There is also a powder room on the main level with an upgraded vanity to provide additional storage. The two bedrooms and laundry room are on the second level. The primary bedroom includes a walk-in closet with custom shelves and an en suite bathroom with a walk-in shower and double sink. The secondary bedroom and full bath are at the front of the home, also en suite, with the laundry room at the top of the steps. All appliances, including the stackable washer and dryer, are included. The garage has an interior hose bib and a 220v plug for your electric vehicle charger. The pool and rec center (The HUB) are maintained by the Metro District and paid for through property taxes.
- Type:
- Townhouse
- Sq.Ft.:
- 1,317
- Status:
- Active
- Beds:
- 2
- Year built:
- 2019
- Baths:
- 3.00
- MLS#:
- 4126973
- Subdivision:
- Avion At Denver Connection
ADDITIONAL INFORMATION
Are you tired of the uncertainty of interest rates? The seller is now offering concessions to help cover some of the costs associated with purchasing a home in this new market. Additionally, this move-in-ready townhouse may qualify for a $5,000.00 Homebuyer Grant. This home is conveniently located between DIA and Downtown Denver, and adjacent to a brand-new Costco. As you enter the great room you will notice the new LVP flooring throughout the main level. The kitchen has all stainless steel appliances, a pantry, and a breakfast bar for convenient dining options. There is also a powder room on the main level with an upgraded vanity to provide additional storage. The two bedrooms and laundry room are on the second level. The primary bedroom includes a walk-in closet with custom shelves and an en suite bathroom with a walk-in shower and double sink. The secondary bedroom and full bath are at the front of the home, also en suite, with the laundry room at the top of the steps. All appliances, including the stackable washer and dryer, are included. The garage has an interior hose bib and a 220v plug for your electric vehicle charger. The pool and rec center (The HUB) are maintained by the Metro District and paid for through property taxes.
$404,000
4945 Idalia Street Denver, CO 80239
- Type:
- Single Family
- Sq.Ft.:
- 960
- Status:
- Active
- Beds:
- 2
- Lot size:
- 0.14 Acres
- Year built:
- 1999
- Baths:
- 1.00
- MLS#:
- 2586720
- Subdivision:
- Parkfield-0002
ADDITIONAL INFORMATION
Welcome to this charming ranch style 2 bedroom, 1 bath single family home located in the Gateway Neighborhood. New paint, new carpet in bedrooms, newer kitchen cabinets, granite counter tops, newer furnace unit (02/2024), very well maintained home, nice mature landscaping, close to shopping and retails centers, parks and many more amenities. Schedule your showings now to come see this great home.
$464,900
5304 Scranton Court Denver, CO 80239
- Type:
- Single Family
- Sq.Ft.:
- 2,520
- Status:
- Active
- Beds:
- 5
- Lot size:
- 0.16 Acres
- Year built:
- 1969
- Baths:
- 2.00
- MLS#:
- 7902630
- Subdivision:
- Montbello
ADDITIONAL INFORMATION
MOTIVATED SELLERS Exciting opportunity to customize this great Montebello home. It’s located on a quiet street, with the ability to transform the garden level basement to a next gen/family space or rental with separate entrance. Previous owners converted the garage to a full-sized 5th bedroom with huge closet (or flex use for office, storage, workout, etc), but with 3+ off-street parking spaces remaining. The charming front yard landscaping welcomes you into a home with character, and a happy thought: “FINALLY, a home without cheap and annoying quick updates just to sell high!” However, the Sellers DID update a heck of a lot of important items so you don’t have to: new furnace, attic insulation, and solar powered attic fan in 2023. New LVT flooring in some areas, custom new windows, back sliding glass door all from Renewal by Anderson windows. As well as a ProVia back door. They chose not to replace the living room flooring, leaving the subfloors ready for you to style to your taste. Over the last 6 years they put money into other non-cosmetic essentials (outlined in Property Highlights doc): central A/C, main sewer line, electric panel, tankless water heater and new entryway door to walk-out basement. As of 9/18/24 - there's also now a stainless steel oven/stove along with new backsplash and hood. Sure, there’s more you may want to do, but the home is priced accordingly for you to update with your preferences for your lifestyle, now or over time. There's also ample attic storage, and pull-down stairs to get there. Plenty of nearby food and shopping, plus 9-min to Dick’s Sporting Goods Park, and 12-min to take a nature escape at The Rocky Mountain Arsenal National Wildlife Refuge Reserve minutes away to visit the bison, deer, bald raptors and more along 20-miles of hiking and biking trails (plus fishing, archery, a Visitor Center full of exhibits and activities and more).
- Type:
- Single Family
- Sq.Ft.:
- 2,200
- Status:
- Active
- Beds:
- 4
- Lot size:
- 0.1 Acres
- Year built:
- 2020
- Baths:
- 3.00
- MLS#:
- 4477964
- Subdivision:
- Avion
ADDITIONAL INFORMATION
Price reduced for a quick sale! Seller says sell. Welcome to your dream home in the vibrant Avion subdivision surrounded by a plethora of amenities. Built in 2020, this stunning property epitomizes pride of homeownership with its airy, light-filled spaces and modern design. Conveniently located near scenic trails, shopping centers, restaurants, the light rail, Costco, only 10 minutes to the airport, and a quick 15 minutes drive to the heart of downtown Denver, this home offers unparalleled convenience and lifestyle benefits. Step inside to discover a bright and open floor plan that seamlessly connects to a low-maintenance backyard, perfect for outdoor relaxation and entertaining. The spacious kitchen boasts a beautiful island with granite countertops, ideal for casual dinners and conversations at any time of day. Featuring four generously sized bedrooms and two and a half bathrooms, this home provides ample space for your family. The master suite is a true retreat, complete with a walk-in closet and a luxurious en-suite bathroom featuring a separate shower and tub. Enjoy the added benefits of a community that includes a clubhouse for events, a pool with a zero-depth entry section perfect for young swimmers, a jacuzzi, and a dog park. This beautiful home is waiting for you to make it your own. Come experience the perfect blend of comfort, style, and convenience in a new community! Solar Panels will be transferred with the home. They have reduced the sellers energy bill significantly year over year. This is another added benefit to owning this amazing home. ** Please note that the sellers are willing to sell some of their furniture, making it even easier for you to settle into your new home.** Don't delay, set up a showing, take your home and get ready to make this your very own home!
- Type:
- Townhouse
- Sq.Ft.:
- 1,538
- Status:
- Active
- Beds:
- 3
- Lot size:
- 0.03 Acres
- Year built:
- 2018
- Baths:
- 3.00
- MLS#:
- 8495825
- Subdivision:
- Denver Connection West Filing 1
ADDITIONAL INFORMATION
Assumable FHA loan at 4.0%. Buy with Roam and save hundreds monthly. Please contact listing office for details on possible FHA assumption. **NO SUBJECT-TO** Two story townhome in the fabulous Avion at Denver Connection Neighborhood. Main level: Open concept with large, south facing living room windows for ample daylight, a cozy chef's kitchen featuring granite countertops, polished stainless steel appliances, pendant and recessed lighting, white cabinetry & pantry. Upstairs: A spacious primary suite displays large windows, a sizable en-suite bathroom with double vanity, spa-seat in the beautifully tiled shower, & bathroom leads into a generous walk-in closet! Down the hall, a laundry room & full bath are on the way towards the other 2 bedrooms, perfect for guests or as home offices. Garage: The home's attached garage is perfect for 2 vehicles. The Avion community is conveniently located; 15 minutes to downtown Denver, 10 minutes to DIA, 5 minutes to the train station for a quick trip to Union Station or the airport! Community amenities: The HUB community center with pool and yoga space, a social committee with monthly events, neighborhood dog parks for large and small dogs with built-in doggie water fountains, trails at Pollinator Park, and breaking ground on a 10 acre community park with soccer fields and playgrounds. Denver's newest 32 acre retail space, The FlyWay, developing across from the property, is slated to be complete with shops, dining, and community spaces! https://theflywaydenver.com/ There's so much this community offers! Book your tour now!
$430,000
16077 E Elk Place Denver, CO 80239
- Type:
- Townhouse
- Sq.Ft.:
- 1,538
- Status:
- Active
- Beds:
- 3
- Lot size:
- 0.03 Acres
- Year built:
- 2017
- Baths:
- 3.00
- MLS#:
- 6378722
- Subdivision:
- Denver Connection
ADDITIONAL INFORMATION
Step into this beautiful 3 bedroom, 3 bathroom townhome in the vibrant Denver Connection West community, where modern amenities meet stylish living. From the moment you enter, you're greeted by beautiful luxury vinyl plank flooring that stretches throughout the home, offering both durability and a contemporary aesthetic. The abundance of large windows ensures that each room is bathed in natural light, creating a warm and inviting atmosphere. The heart of the home is the kitchen, equipped with a large island that's perfect for meal prep and casual dining. High-quality stainless steel appliances, granite countertops, and recessed lighting combine to make this kitchen both functional and visually appealing. It's an ideal space for cooking and entertaining. Ascend to the second floor where the stunning primary suite awaits, featuring an ensuite bathroom and a massive walk-in closet, providing a private and luxurious retreat. The additional bedrooms offer ample space and comfort, perfect for family, guests, or home office use. Living in Denver Connection West, you'll enjoy access to exclusive community amenities including a clubhouse, scenic trails, and a swimming pool. Whether you're looking to socialize, exercise, or relax, these facilities cater to all your needs. This townhome represents an amazing opportunity for anyone seeking a blend of modern luxury and community comforts. With its thoughtful layout and high-end finishes, this home is a perfect backdrop for both lively gatherings and quiet moments alike.
$3,500,000
12005 E 37th Avenue Denver, CO 80239
- Type:
- Industrial
- Sq.Ft.:
- 19,344
- Status:
- Active
- Beds:
- n/a
- Year built:
- 1996
- Baths:
- MLS#:
- 3272485
ADDITIONAL INFORMATION
**Exceptional Investment Opportunity in Prime Location - 6.1% Cap Rate, Absolute NNN** Presenting a rare chance to acquire a 19,000+ sf commercial industrial property in a high-growth market area. This one-story whole building is currently operating on an absolute NNN lease, boasting a compelling cap rate of 6.1%. This 37,000+ sf lot offers excellent visibility and signage opportunities. Situated just 1 mile from the Peoria Station A-Line + R-Line Light Rail / RTD Park and Ride, 2 miles from the Anschutz Medical/University Hospital, Children's Hospital Campus, 3 miles to the new Rocky Mountain VA Regional Medical Center, 4.8 miles from Dick's Sporting Goods Park and the Kroenke Victory Crossing development, and 15 minutes to DIA, this property is strategically positioned for success. The facility is currently leased to a long-term tenant through 3/31/2029, generating an impressive NOI. The lease includes an option to extend at a higher monthly rate through 3/31/2034. Meticulous maintenance has been a priority, evident as the building remains in top shape both inside and out. Updates are performed periodically by the tenant, with a full list of improvements including extensive HVAC, electrical, and plumbing modifications available by request. The mechanical systems are well cared for and the extensive parking complex is in excellent like new condition featuring 3 full-height door options, including dock height, drive-in, and rollup. During this long term owner's tenure the property has had a clean environmental and contamination record also free and clear of any encumbrances and easements. Owned and managed by a very involved and experienced Colorado commercial/industrial investor, this property has a history of extended sustainable tenancy and remains in A+ desirable condition. This is an exceptional opportunity for the astute investor looking to secure a prime commercial industrial property in a thriving area prime for growth and investment potential.
- Type:
- Townhouse
- Sq.Ft.:
- 1,643
- Status:
- Active
- Beds:
- 3
- Year built:
- 2017
- Baths:
- 3.00
- MLS#:
- 7829821
- Subdivision:
- Denver Connection West Filing 1
ADDITIONAL INFORMATION
Welcome to this clean, move-in-ready, well-kept, one owner townhome. West facing with partial mountain views. This townhome faces an open courtyard and a front patio for additional privacy. Upon entry, you will notice the neutral tone paint, natural light, high ceilings and open floor plan. The sellers have installed a faux fireplace that adds more warmth and coziness. The kitchen has an island, light quartz countertops, modern grey stained cabinets, white subway style tile backsplash and stainless-steel appliances. Just steps from the kitchen, the dining area, half bath and access to the oversized two car garage. Upstairs is the laundry closet with a full-sized washer and dryer. The primary suite with a large window to take in even more mountain views, en-suite bathroom with double sink quartz countertops, large walk-in shower, private water room, and walk-in closet. The hallway leads to a full bathroom and 2 additional bedrooms. The Avion community boost of walking trails, parks, clubhouse with pool and hot tub. The clubhouse is also available to rent for private parties! This community is conveniently located close to grocery stores, restaurants, fast food, banks, convenient stores, Walmart, Costco, Light rail 5 minutes, DIA is approximately 10 minutes, Northfield shopping center 15 minutes, Downtown Denver, 20 minutes. Plus, the area is still growing so there is more to come!
$414,000
4546 Durham Court Denver, CO 80239
- Type:
- Single Family
- Sq.Ft.:
- 1,752
- Status:
- Active
- Beds:
- 2
- Lot size:
- 0.12 Acres
- Year built:
- 1982
- Baths:
- 1.00
- MLS#:
- 9565195
- Subdivision:
- Montbello
ADDITIONAL INFORMATION
2 Bedroom 1 Bathroom home for sale in the Montbello area. Reach out to Listing agent directly to Set up a showing. Home is subject to a lease.
- Type:
- Single Family
- Sq.Ft.:
- 1,661
- Status:
- Active
- Beds:
- 4
- Lot size:
- 0.17 Acres
- Year built:
- 1980
- Baths:
- 2.00
- MLS#:
- 3988718
- Subdivision:
- Deer Trail
ADDITIONAL INFORMATION
*REFER TO LISTING AGENT FOR SCHEDULING, NO EXCEPTIONS* Investment property, Subject to a lease. The property is currently leased month to month for $2267 per month. Before scheduling a showing, please confirm the following: The buyer is either paying cash or is qualified for investor/private financing. If your buyer has such funds available, please set a showing through the listing broker.
Andrea Conner, Colorado License # ER.100067447, Xome Inc., License #EC100044283, [email protected], 844-400-9663, 750 State Highway 121 Bypass, Suite 100, Lewisville, TX 75067

Listings courtesy of REcolorado as distributed by MLS GRID. Based on information submitted to the MLS GRID as of {{last updated}}. All data is obtained from various sources and may not have been verified by broker or MLS GRID. Supplied Open House Information is subject to change without notice. All information should be independently reviewed and verified for accuracy. Properties may or may not be listed by the office/agent presenting the information. Properties displayed may be listed or sold by various participants in the MLS. The content relating to real estate for sale in this Web site comes in part from the Internet Data eXchange (“IDX”) program of METROLIST, INC., DBA RECOLORADO® Real estate listings held by brokers other than this broker are marked with the IDX Logo. This information is being provided for the consumers’ personal, non-commercial use and may not be used for any other purpose. All information subject to change and should be independently verified. © 2024 METROLIST, INC., DBA RECOLORADO® – All Rights Reserved Click Here to view Full REcolorado Disclaimer
| Listing information is provided exclusively for consumers' personal, non-commercial use and may not be used for any purpose other than to identify prospective properties consumers may be interested in purchasing. Information source: Information and Real Estate Services, LLC. Provided for limited non-commercial use only under IRES Rules. © Copyright IRES |
Denver Real Estate
The median home value in Denver, CO is $576,000. This is higher than the county median home value of $531,900. The national median home value is $338,100. The average price of homes sold in Denver, CO is $576,000. Approximately 46.44% of Denver homes are owned, compared to 47.24% rented, while 6.33% are vacant. Denver real estate listings include condos, townhomes, and single family homes for sale. Commercial properties are also available. If you see a property you’re interested in, contact a Denver real estate agent to arrange a tour today!
Denver, Colorado 80239 has a population of 706,799. Denver 80239 is less family-centric than the surrounding county with 28.55% of the households containing married families with children. The county average for households married with children is 32.72%.
The median household income in Denver, Colorado 80239 is $78,177. The median household income for the surrounding county is $78,177 compared to the national median of $69,021. The median age of people living in Denver 80239 is 34.8 years.
Denver Weather
The average high temperature in July is 88.9 degrees, with an average low temperature in January of 17.9 degrees. The average rainfall is approximately 16.7 inches per year, with 60.2 inches of snow per year.
