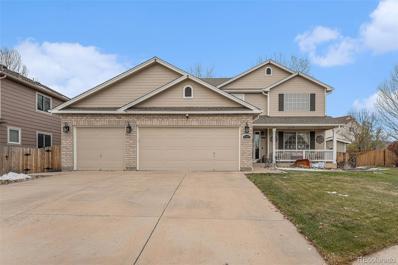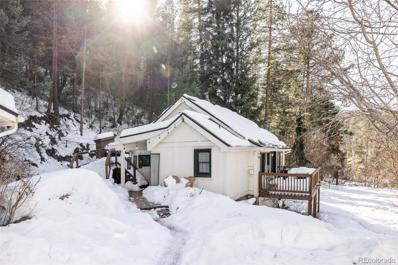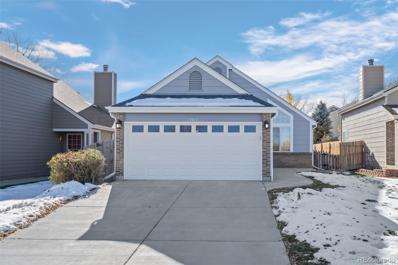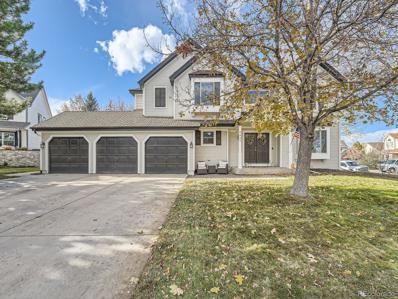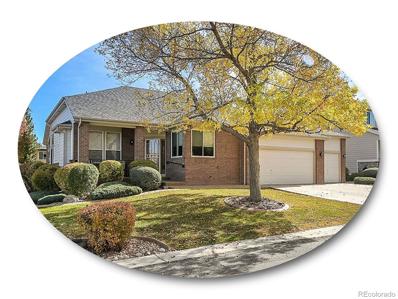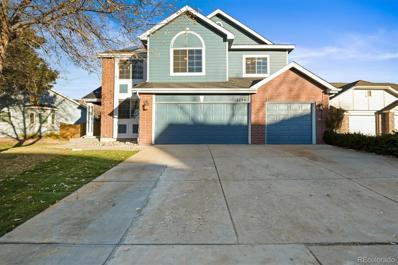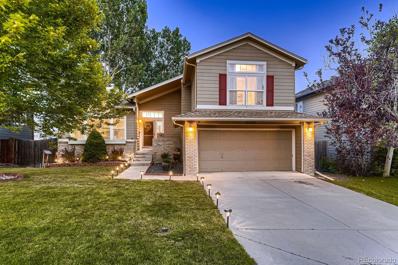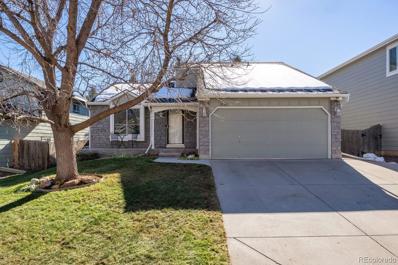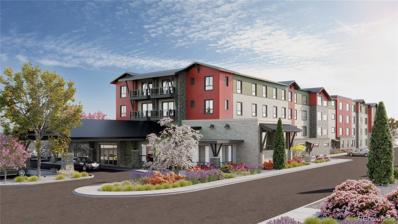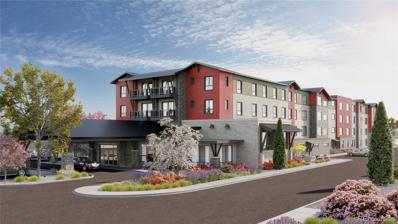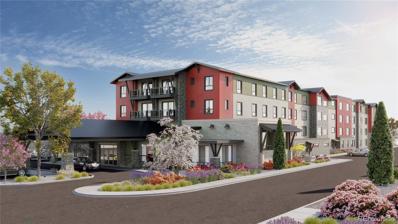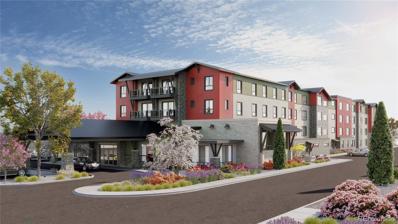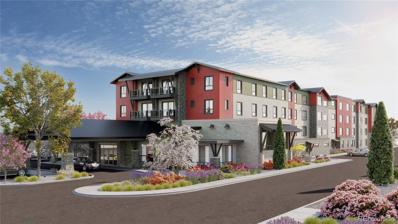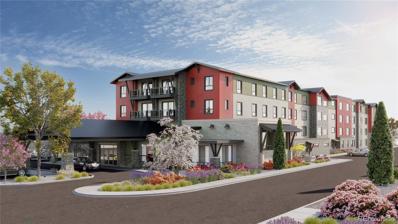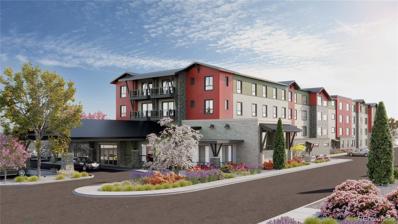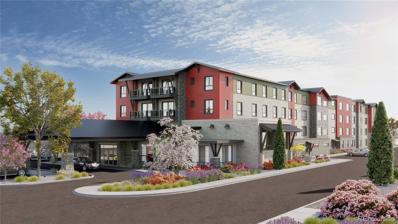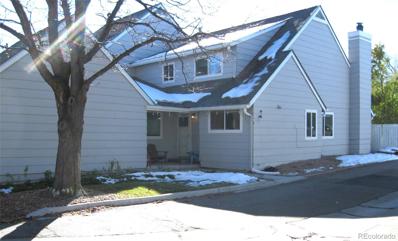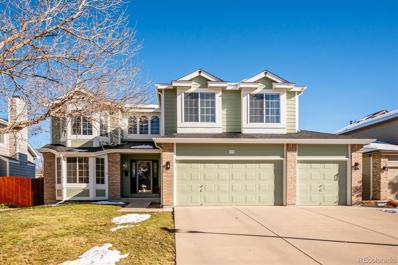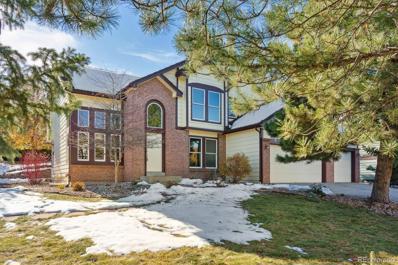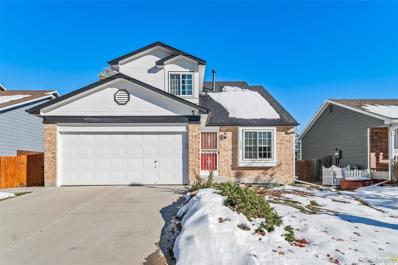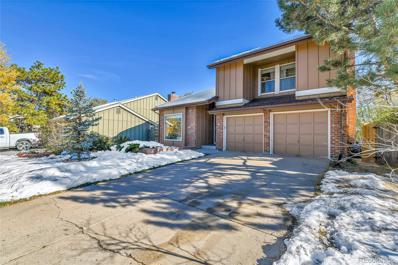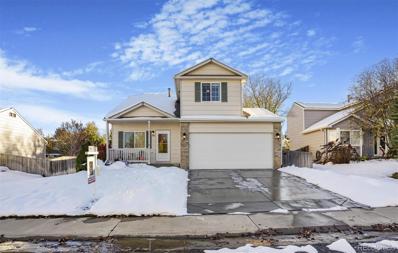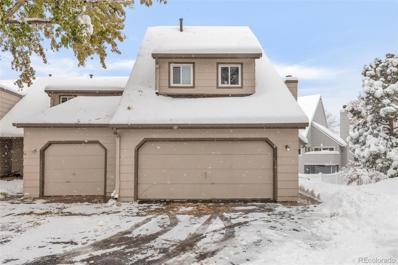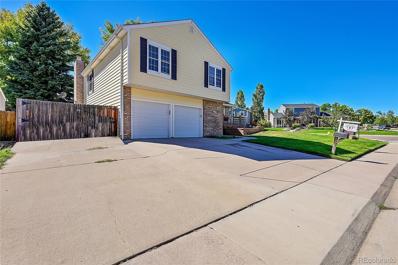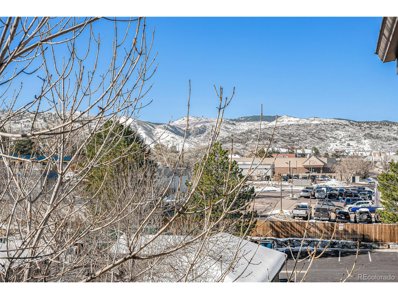Littleton CO Homes for Rent
The median home value in Littleton, CO is $615,950.
This is
higher than
the county median home value of $500,800.
The national median home value is $338,100.
The average price of homes sold in Littleton, CO is $615,950.
Approximately 56.65% of Littleton homes are owned,
compared to 38.24% rented, while
5.11% are vacant.
Littleton real estate listings include condos, townhomes, and single family homes for sale.
Commercial properties are also available.
If you see a property you’re interested in, contact a Littleton real estate agent to arrange a tour today!
- Type:
- Single Family
- Sq.Ft.:
- 2,356
- Status:
- NEW LISTING
- Beds:
- 4
- Lot size:
- 0.18 Acres
- Year built:
- 2001
- Baths:
- 3.00
- MLS#:
- 2417813
- Subdivision:
- Sunrise Creek
ADDITIONAL INFORMATION
Welcome to your dream family home nestled in the highly sought-after Sunrise Creek neighborhood! Positioned on a tranquil cul-de-sac, this residence offers unparalleled access to top-rated schools, picturesque parks, and inviting playgrounds, all just a leisurely stroll away. Enjoy outdoor adventures with hiking and biking trails right at your doorstep, while C470 provides effortless connectivity; you’re only 15 minutes from the iconic Red Rocks Amphitheatre and serene Chatfield State Park—perfect for endless recreational activities. Within a 3-mile radius, you’ll find the vibrant Southwest Plaza Mall and an array of shopping and dining options. This lovely community is the ideal backdrop for a new family to create cherished memories. The home boasts the most desirable floor plan in the neighborhood, featuring a grand open entry leading to elegant formal living and dining rooms. The expansive kitchen, complete with a generous eating area, flows into a cozy family room adorned with a gas log fireplace—perfect for gatherings. The main level also includes a convenient half-bathroom and a laundry room for added functionality. Venture upstairs to discover four spacious bedrooms, including a luxurious primary suite with a beautifully appointed primary bathroom. Additional highlights include a brand-new Class 4 high-impact, wind-resistant roof (2023), along with a newer furnace and water heater, newer painted exterior, 14x12 shed, gorgeous hardwood floors enhancing the home’s charm. Outside, the private backyard is framed by mature trees, offering a serene oasis, while the impressive 34.1 x 14.8 covered patio is perfect for entertaining or relaxing in the fresh air. Plus, a huge 3-car garage provides ample space for vehicles and storage. Don’t miss your chance to make this exceptional property your forever home!
- Type:
- Single Family
- Sq.Ft.:
- 1,100
- Status:
- NEW LISTING
- Beds:
- 2
- Lot size:
- 1 Acres
- Year built:
- 1948
- Baths:
- 1.00
- MLS#:
- 4604121
- Subdivision:
- Deer Creek
ADDITIONAL INFORMATION
Welcome to 9328 S Murphy Gulch Road! This home that has been completely renovated from the inside out. No detail has been missed! New roof 2021, New Well System 2021 ( Including new well line, new pump, new pressure tank, new hot water tank, all new plumbing that leads to the house and new septic line), New eletrical box and mainline 2020, and recent tree mitigation that meets new insurance requirements 2024. This home has generated almost $50,000 in profit from vacation rentals this year alone. It's only 15 minutes away from Red Rocks and sits on 1 acre. This is an investor dream! The home comes completely furnished so you won't have to lift a finger!
- Type:
- Single Family
- Sq.Ft.:
- 1,300
- Status:
- NEW LISTING
- Beds:
- 4
- Lot size:
- 0.11 Acres
- Year built:
- 1988
- Baths:
- 2.00
- MLS#:
- 2329173
- Subdivision:
- Woodlane
ADDITIONAL INFORMATION
Truly a quality WOW home, Welcome to a stunning 4-bedroom, 2-bathroom residence that seamlessly blends classic charm with modern elegance. This meticulously renovated 1988 home in Littleton, Colorado, offers the perfect next chapter. Step inside to be greeted by a fresh coat of paint, both inside and out, that breathes new life into every corner. The newly installed driveway, walkway, and front porch invite you to unwind on warm summer evenings. As you enter, you'll be captivated by the stylish interior, featuring sleek quartz countertops that complement the beautifully tiled and carpeted floors. The spacious bedrooms provide ample room for rest and relaxation, while the updated bathrooms offer a serene retreat. The 2023 roof ensures peace of mind for years to come, and the premium garage door and opening system provide convenient access to your vehicle. For added peace of mind, a radon system has been installed to maintain optimal indoor air quality. Beyond the interior, the exterior of this home is equally impressive. Fully automated Lawn sprinkler system keeps a lush lawn and makes for a low maintenance lifestyle. Located in the heart of Littleton, this home offers easy access to top-rated schools, shopping, dining, and outdoor recreation. Explore the nearby parks, trails, and open spaces, or take a short drive to downtown Denver for a day of urban adventure. This house is located in-district for Foothills Park And Recreation District, 2 Recreation Centers 5 outdoor pools 2 golf courses, other facilities and unlimited classes and events. Don't miss this incredible opportunity to own a move-in ready home in a prime Littleton location. Schedule a tour today and experience the epitome of modern living.
$1,040,000
5455 S Zang Street Littleton, CO 80127
- Type:
- Single Family
- Sq.Ft.:
- 3,494
- Status:
- NEW LISTING
- Beds:
- 6
- Lot size:
- 0.25 Acres
- Year built:
- 1993
- Baths:
- 5.00
- MLS#:
- 5183093
- Subdivision:
- Belleview Farms
ADDITIONAL INFORMATION
Showings start Thursday, November 21. Welcome to your DREAM HOME! This Belleview Farms beautifully renovated 6-bedroom, 3-full-bath, and 2-half-bath property offers a perfect blend of style, functionality, and comfort. Nestled in a quiet cul-de-sac, this south driveway facing gem boasts a farmhouse-inspired exterior and thoughtful modern updates throughout. Step inside to discover an updated kitchen, complete with sleek finishes and plenty of space to entertain. Fresh flooring and carpet create a cozy yet elegant ambiance, while the professionally finished basement provides the perfect retreat for a growing household. The basement includes a second family room, two bedrooms with proper egress, a newer full bath, and even the potential for a kitchenette. Work from home? You’ll love the private office with its own entrance, half bath, and quaint patio—perfect for focused productivity or client meetings. Outside, enjoy the fully fenced backyard, featuring a sturdy wooden fence installed in 2022, ideal for pets, play, or hosting gatherings. This stunning MOVE IN READY home truly checks all the boxes. Centrally located in Littleton, enjoy easy access to local restaurants, grocery stores, and more! Quick access to the slopes, Red Rocks Amphitheater, and a short commute to Denver or Boulder adds to the appeal of this remarkable home. Don’t miss this rare opportunity to own a beautifully renovated home in one of Belleview Farms’ most coveted locations. Embrace the lifestyle you’ve dreamed of—schedule your viewing today!
- Type:
- Single Family
- Sq.Ft.:
- 1,934
- Status:
- NEW LISTING
- Beds:
- 2
- Lot size:
- 0.23 Acres
- Year built:
- 2001
- Baths:
- 2.00
- MLS#:
- 5840338
- Subdivision:
- Meadow Ranch
ADDITIONAL INFORMATION
Meticulously maintained ranch set on a corner lot in the desirable gated Meadow Ranch neighborhood, with a rare 3-car garage! Nestled against the foothills and surrounded by sweeping views, this single-level gem offers an inviting open floorplan with an abundance of natural light and thoughtful details throughout. The exterior boasts a timeless blend of red brick and wood siding, complemented by a pristinely landscaped front yard with a welcoming front porch. Inside, an airy entrance foyer sets the stage for the home’s seamless flow. The dining and living spaces feature vaulted ceilings, a fireplace with wraparound mantle, and luxury vinyl tile flooring, tied together with a warm sand-and-white palette. The kitchen offers stainless steel appliances including double ovens, Corian countertops, and a casual dining nook that connects effortlessly to the covered backyard patio—perfect for indoor-outdoor living. A bright and productive main-level office and convenient laundry room complete the layout. The spacious primary suite serves as a peaceful retreat with corner windows, wood-look flooring, and an en suite five-piece bath featuring a double vanity, quartz counters, a soaking tub, and a walk-in closet. A second bedroom with its own walk-in closet and en suite bath ensures ample room for guests. The unfinished basement offers endless potential with a workshop, storage, and room to expand! Outside, the south-facing fully fenced backyard is an entertainer’s paradise, featuring a covered patio with a wind-blocking partition with windows, a ceiling fan to keep cool, and cabinetry perfect for an outdoor kitchen! Newer AC and furnace. Walk to nearby community open space to enjoy fresh air and stunning views. Located just 5 minutes from Chatfield Reservoir, enjoy the best of the Colorado active lifestyle with hiking, biking, gardens and watersports at your fingertips! Outstanding Littleton Location near Chatfield and Kipling, where dining and convenient businesses abound!
$785,000
5154 S Taft Way Littleton, CO 80127
- Type:
- Single Family
- Sq.Ft.:
- 2,793
- Status:
- NEW LISTING
- Beds:
- 4
- Lot size:
- 0.17 Acres
- Year built:
- 1998
- Baths:
- 3.00
- MLS#:
- 1741778
- Subdivision:
- Trapper's Pond
ADDITIONAL INFORMATION
Enjoy living on open space in Trapper's Pond in Littleton! This home has 4 bedrooms, 3 bathrooms, office, loft and 3 car garage. The main floor features a living room, formal dining room, updated kitchen, family room, office, laundry room, powder bathroom, hardwood flooring, and carpet. This home has a completely updated gourmet kitchen with stainless appliances, induction cooktop, double oven, large center island, large single sink with upgraded disposal, cup cleaner, custom cabinets with soft close hinges throughout, trash and recycling cabinet, 42” upper cabinets, 3 large pantry with pull-out drawers, under cabinet lighting, custom window seat with unique pull-out table for the kiddos. Upstairs is a vaulted primary bedroom with a 5-piece ensuite bathroom, 3 additional bedrooms, full bathroom, and large loft that can be used for an office. Motorized silhouette shades, plantation shutters in the living room, den, and primary bathroom. The basement is unfinished and ready for your imagination. New roof and gutters, new sewer line repair, newer windows, newer furnace, and water heater. The lot is .17 acres with a nice, flat yard backing to open space. You can enjoy the peaceful, quiet setting in this private backyard. Energy efficient solar panels. Close to the foothills and mountains. You can enjoy a variety of activities nearby: biking on local trails, paddle boarding at Chatfield Reservoir or Soda Lake, hiking in Bear Creek Lake Park, enjoying concerts at Red Rocks amphitheater. Close to C-470, minutes from I-70 and the mountains. Make this your new home!
$650,000
6582 S Taft Way Littleton, CO 80127
- Type:
- Single Family
- Sq.Ft.:
- 1,824
- Status:
- NEW LISTING
- Beds:
- 4
- Lot size:
- 0.13 Acres
- Year built:
- 1996
- Baths:
- 3.00
- MLS#:
- 8280126
- Subdivision:
- Shadow Ridge
ADDITIONAL INFORMATION
Welcome to Prestigious Shadow Ridge, a Highly Desirable Location Where Pride of Ownership is Evident! Immerse yourself in luxury with over $100,000 in upgrades ensuring this home is nothing short of spectacular. Nestled on an expansive lot, the home’s stately brick exterior and lush, mature landscaping create a grand first impression. Step inside to discover soaring vaulted ceilings and stunning picture windows that flood the home with natural light. An entertainer’s dream begins at the front of the home with a feature two-sided fireplace anchoring a bright and airy living space under cathedral ceilings that highlight the seamless flow of low-maintenance designer flooring. The heart of the home is the gourmet kitchen, a masterpiece of style and functionality. Exotic slab granite countertops with bar seating, stainless appliances, upgraded cabinetry with showcase doors, and a custom stone backsplash set the stage for culinary creativity. The sunken family room is a cozy retreat featuring custom lighting and a rich, designer-inspired color palette. A rare main-level bedroom with a full en-suite bath offers unparalleled versatility, perfect for guests, multigenerational living, or a private home office. The luxurious primary suite is a tranquil sanctuary with vaulted ceilings and an opulent 5-piece bath boasting a dual vanity, tiled shower, soaking tub, and spacious walk-in closet. Two additional bedrooms and a beautifully updated full bath complete this level, with the added convenience of upstairs laundry. Outdoor living is redefined with a two-tiered deck perfect for relaxing, while the park-like backyard is a true oasis. Enjoy the largest tree in the neighborhood, tending to the irrigated garden, or letting your four legged family members roam freely in the dedicated dog run. Walk to top-rated schools and enjoy endless options for shopping, dining, and outdoor recreation, with quick access to the mountains and the whole Denver Metro Area. This home is a rare gem!!!
- Type:
- Single Family
- Sq.Ft.:
- 1,862
- Status:
- NEW LISTING
- Beds:
- 4
- Lot size:
- 0.1 Acres
- Year built:
- 1993
- Baths:
- 3.00
- MLS#:
- 6950190
- Subdivision:
- Powderhorn
ADDITIONAL INFORMATION
Step inside this beautifully updated 4-bedroom, 3-bathroom where vaulted ceilings and a bright, open layout welcome you. Located in a sought-after Littleton neighborhood, this home offers easy access to local parks, top-rated schools, and the stunning foothills of the Rocky Mountains. Enjoy quality updates throughout, making this home truly move-in ready. The heart of the home is the spacious kitchen, featuring a large island with seating—perfect for entertaining. The cozy living spaces flow seamlessly, creating an inviting atmosphere for family and friends. The lower-level basement provides a comfortable space for guests, while the large laundry room adds everyday convenience. Step outside to the private, fully fenced backyard—a true outdoor retreat with mature trees, a patio for summer gatherings, and a handy storage shed. With a new furnace and AC, this home is ready for its next owners to settle in and enjoy. The spacious two car garage also offers a ton of built in storage cabinets while still allowing plenty of space to park two cars. Don’t miss the chance to make this beautiful property your own! Showings start Friday 11/22.
- Type:
- Condo
- Sq.Ft.:
- 450
- Status:
- NEW LISTING
- Beds:
- 1
- Year built:
- 2024
- Baths:
- 1.00
- MLS#:
- 8175915
- Subdivision:
- Alkire Acres
ADDITIONAL INFORMATION
A unique opportunity to live in a community of good neighbors, Trailhead Community has been thoughtfully designed for accessibility, efficiency and safety for adults with Intellectual or Developmental Disabilities (IDD) and non-disabled, neurotypical people to live together! Trailhead Community will also be an excellent option for independent and active Seniors who are looking for more affordable Aging-In-Place options than the typical model around town. The building itself is equipped with ADA features throughout, making daily living easy and convenient - all units are TYPE B ADA compliant. In addition, Trailhead units have 36" doorways, blocks for grab rails, zero thresholds, levered door handles, visual and audible alarms and numerous smart-home/safe-home features including inter-operability and remote access. Onsite amenities include a community dining room and commercial kitchen with optional meal plans, Fitness Center, Hobby & Art studio, Sports Court, Media Center and much more! Each home is single-level with Universal Design features for safety and accessibility. State of the art technology and robust WiFi throughout the building will provide easy access at your fingertips to daily activities, menus, classes, meetings and all of the other exciting features of your community. With onsite 24/7 concierge staff, you can rest assured that you will have support if you need it without having to lose your independence. The staff will facilitate the activities you plan, arrange transportation, and help you connect with friends and neighbors who have interests similar to yours. If you are interested in learning more about this community, please visit the Trailhead Community website provided in this listing. All purchasers will be required to fill out an application and pay a non-refundable application fee of $495, all purchasers and all residents will be required to undergo a criminal background check as well as a credit check before final approval.
- Type:
- Condo
- Sq.Ft.:
- 450
- Status:
- NEW LISTING
- Beds:
- 1
- Year built:
- 2024
- Baths:
- 1.00
- MLS#:
- 9950564
- Subdivision:
- Alkire Acres
ADDITIONAL INFORMATION
A unique opportunity to live in a community of good neighbors, Trailhead Community has been thoughtfully designed for accessibility, efficiency and safety for adults with Intellectual or Developmental Disabilities (IDD) and non-disabled, neurotypical people to live together! Trailhead Community will also be an excellent option for independent and active Seniors who are looking for more affordable Aging-In-Place options than the typical model around town. The building itself is equipped with ADA features throughout, making daily living easy and convenient - all units are TYPE B ADA compliant. In addition, Trailhead units have 36" doorways, blocks for grab rails, zero thresholds, levered door handles, visual and audible alarms and numerous smart-home/safe-home features including inter-operability and remote access. Onsite amenities include a community dining room and commercial kitchen with optional meal plans, Fitness Center, Hobby & Art studio, Sports Court, Media Center and much more! Each home is single-level with Universal Design features for safety and accessibility. State of the art technology and robust WiFi throughout the building will provide easy access at your fingertips to daily activities, menus, classes, meetings and all of the other exciting features of your community. With onsite 24/7 concierge staff, you can rest assured that you will have support if you need it without having to lose your independence. The staff will facilitate the activities you plan, arrange transportation, and help you connect with friends and neighbors who have interests similar to yours. If you are interested in learning more about this community, please visit the Trailhead Community website provided in this listing. All purchasers will be required to fill out an application and pay a non-refundable application fee of $495, all purchasers and all residents will be required to undergo a criminal background check as well as a credit check before final approval.
- Type:
- Condo
- Sq.Ft.:
- 578
- Status:
- NEW LISTING
- Beds:
- 1
- Year built:
- 2024
- Baths:
- 1.00
- MLS#:
- 7755837
- Subdivision:
- Alkire Acres
ADDITIONAL INFORMATION
A unique opportunity to live in a community of good neighbors, Trailhead Community has been thoughtfully designed for accessibility, efficiency and safety for adults with Intellectual or Developmental Disabilities (IDD) and non-disabled, neurotypical people to live together! Trailhead Community will also be an excellent option for independent and active Seniors who are looking for more affordable Aging-In-Place options than the typical model around town. The building itself is equipped with ADA features throughout, making daily living easy and convenient - all units are TYPE B ADA compliant. In addition, Trailhead units have 36" doorways, blocks for grab rails, zero thresholds, levered door handles, visual and audible alarms and numerous smart-home/safe-home features including inter-operability and remote access. Onsite amenities include a community dining room and commercial kitchen with optional meal plans, Fitness Center, Hobby & Art studio, Sports Court, Media Center and much more! Each home is single-level with Universal Design features for safety and accessibility. State of the art technology and robust WiFi throughout the building will provide easy access at your fingertips to daily activities, menus, classes, meetings and all of the other exciting features of your community. With onsite 24/7 concierge staff, you can rest assured that you will have support if you need it without having to lose your independence. The staff will facilitate the activities you plan, arrange transportation, and help you connect with friends and neighbors who have interests similar to yours. If you are interested in learning more about this community, please visit the Trailhead Community website provided in this listing. All purchasers will be required to fill out an application and pay a non-refundable application fee of $495, all purchasers and all residents will be required to undergo a criminal background check as well as a credit check before final approval.
- Type:
- Condo
- Sq.Ft.:
- 578
- Status:
- NEW LISTING
- Beds:
- 1
- Year built:
- 2024
- Baths:
- 1.00
- MLS#:
- 6713153
- Subdivision:
- Alkire Acres
ADDITIONAL INFORMATION
A unique opportunity to live in a community of good neighbors, Trailhead Community has been thoughtfully designed for accessibility, efficiency and safety for adults with Intellectual or Developmental Disabilities (IDD) and non-disabled, neurotypical people to live together! Trailhead Community will also be an excellent option for independent and active Seniors who are looking for more affordable Aging-In-Place options than the typical model around town. The building itself is equipped with ADA features throughout, making daily living easy and convenient - all units are TYPE B ADA compliant. In addition, Trailhead units have 36" doorways, blocks for grab rails, zero thresholds, levered door handles, visual and audible alarms and numerous smart-home/safe-home features including inter-operability and remote access. Onsite amenities include a community dining room and commercial kitchen with optional meal plans, Fitness Center, Hobby & Art studio, Sports Court, Media Center and much more! Each home is single-level with Universal Design features for safety and accessibility. State of the art technology and robust WiFi throughout the building will provide easy access at your fingertips to daily activities, menus, classes, meetings and all of the other exciting features of your community. With onsite 24/7 concierge staff, you can rest assured that you will have support if you need it without having to lose your independence. The staff will facilitate the activities you plan, arrange transportation, and help you connect with friends and neighbors who have interests similar to yours. If you are interested in learning more about this community, please visit the Trailhead Community website provided in this listing. All purchasers will be required to fill out an application and pay a non-refundable application fee of $495, all purchasers and all residents will be required to undergo a criminal background check as well as a credit check before final approval.
- Type:
- Condo
- Sq.Ft.:
- 446
- Status:
- NEW LISTING
- Beds:
- 1
- Year built:
- 2024
- Baths:
- 1.00
- MLS#:
- 4219064
- Subdivision:
- Alkire Acres
ADDITIONAL INFORMATION
A unique opportunity to live in a community of good neighbors, Trailhead Community has been thoughtfully designed for accessibility, efficiency and safety for adults with Intellectual or Developmental Disabilities (IDD) and non-disabled, neurotypical people to live together! Trailhead Community will also be an excellent option for independent and active Seniors who are looking for more affordable Aging-In-Place options than the typical model around town. The building itself is equipped with ADA features throughout, making daily living easy and convenient - all units are TYPE B ADA compliant. In addition, Trailhead units have 36" doorways, blocks for grab rails, zero thresholds, levered door handles, visual and audible alarms and numerous smart-home/safe-home features including inter-operability and remote access. Onsite amenities include a community dining room and commercial kitchen with optional meal plans, Fitness Center, Hobby & Art studio, Sports Court, Media Center and much more! Each home is single-level with Universal Design features for safety and accessibility. State of the art technology and robust WiFi throughout the building will provide easy access at your fingertips to daily activities, menus, classes, meetings and all of the other exciting features of your community. With onsite 24/7 concierge staff, you can rest assured that you will have support if you need it without having to lose your independence. The staff will facilitate the activities you plan, arrange transportation, and help you connect with friends and neighbors who have interests similar to yours. If you are interested in learning more about this community, please visit the Trailhead Community website provided in this listing. All purchasers will be required to fill out an application and pay a non-refundable application fee of $495, all purchasers and all residents will be required to undergo a criminal background check as well as a credit check before final approval.
- Type:
- Condo
- Sq.Ft.:
- 450
- Status:
- NEW LISTING
- Beds:
- 1
- Year built:
- 2024
- Baths:
- 1.00
- MLS#:
- 4156279
- Subdivision:
- Alkire Acres
ADDITIONAL INFORMATION
A unique opportunity to live in a community of good neighbors, Trailhead Community has been thoughtfully designed for accessibility, efficiency and safety for adults with Intellectual or Developmental Disabilities (IDD) and non-disabled, neurotypical people to live together! Trailhead Community will also be an excellent option for independent and active Seniors who are looking for more affordable Aging-In-Place options than the typical model around town. The building itself is equipped with ADA features throughout, making daily living easy and convenient - all units are TYPE B ADA compliant. In addition, Trailhead units have 36" doorways, blocks for grab rails, zero thresholds, levered door handles, visual and audible alarms and numerous smart-home/safe-home features including inter-operability and remote access. Onsite amenities include a community dining room and commercial kitchen with optional meal plans, Fitness Center, Hobby & Art studio, Sports Court, Media Center and much more! Each home is single-level with Universal Design features for safety and accessibility. State of the art technology and robust WiFi throughout the building will provide easy access at your fingertips to daily activities, menus, classes, meetings and all of the other exciting features of your community. With onsite 24/7 concierge staff, you can rest assured that you will have support if you need it without having to lose your independence. The staff will facilitate the activities you plan, arrange transportation, and help you connect with friends and neighbors who have interests similar to yours. If you are interested in learning more about this community, please visit the Trailhead Community website provided in this listing. All purchasers will be required to fill out an application and pay a non-refundable application fee of $495, all purchasers and all residents will be required to undergo a criminal background check as well as a credit check before final approval.
- Type:
- Condo
- Sq.Ft.:
- 605
- Status:
- NEW LISTING
- Beds:
- 1
- Year built:
- 2024
- Baths:
- 1.00
- MLS#:
- 9282747
- Subdivision:
- Alkire Acres
ADDITIONAL INFORMATION
A unique opportunity to live in a community of good neighbors, Trailhead Community has been thoughtfully designed for accessibility, efficiency and safety for adults with Intellectual or Developmental Disabilities (IDD) and non-disabled, neurotypical people to live together! Trailhead Community will also be an excellent option for independent and active Seniors who are looking for more affordable Aging-In-Place options than the typical model around town. The building itself is equipped with ADA features throughout, making daily living easy and convenient - all units are TYPE B ADA compliant. In addition, Trailhead units have 36" doorways, blocks for grab rails, zero thresholds, levered door handles, visual and audible alarms and numerous smart-home/safe-home features including inter-operability and remote access. Onsite amenities include a community dining room and commercial kitchen with optional meal plans, Fitness Center, Hobby & Art studio, Sports Court, Media Center and much more! Each home is single-level with Universal Design features for safety and accessibility. State of the art technology and robust WiFi throughout the building will provide easy access at your fingertips to daily activities, menus, classes, meetings and all of the other exciting features of your community. With onsite 24/7 concierge staff, you can rest assured that you will have support if you need it without having to lose your independence. The staff will facilitate the activities you plan, arrange transportation, and help you connect with friends and neighbors who have interests similar to yours. If you are interested in learning more about this community, please visit the Trailhead Community website provided in this listing. All purchasers will be required to fill out an application and pay a non-refundable application fee of $495, all purchasers and all residents will be required to undergo a criminal background check as well as a credit check before final approval.
- Type:
- Condo
- Sq.Ft.:
- 578
- Status:
- NEW LISTING
- Beds:
- 1
- Year built:
- 2024
- Baths:
- 1.00
- MLS#:
- 3096914
- Subdivision:
- Alkire Acres
ADDITIONAL INFORMATION
A unique opportunity to live in a community of good neighbors, Trailhead Community has been thoughtfully designed for accessibility, efficiency and safety for adults with Intellectual or Developmental Disabilities (IDD) and non-disabled, neurotypical people to live together! Trailhead Community will also be an excellent option for independent and active Seniors who are looking for more affordable Aging-In-Place options than the typical model around town. The building itself is equipped with ADA features throughout, making daily living easy and convenient - all units are TYPE B ADA compliant. In addition, Trailhead units have 36" doorways, blocks for grab rails, zero thresholds, levered door handles, visual and audible alarms and numerous smart-home/safe-home features including inter-operability and remote access. Onsite amenities include a community dining room and commercial kitchen with optional meal plans, Fitness Center, Hobby & Art studio, Sports Court, Media Center and much more! Each home is single-level with Universal Design features for safety and accessibility. State of the art technology and robust WiFi throughout the building will provide easy access at your fingertips to daily activities, menus, classes, meetings and all of the other exciting features of your community. With onsite 24/7 concierge staff, you can rest assured that you will have support if you need it without having to lose your independence. The staff will facilitate the activities you plan, arrange transportation, and help you connect with friends and neighbors who have interests similar to yours. If you are interested in learning more about this community, please visit the Trailhead Community website provided in this listing. All purchasers will be required to fill out an application and pay a non-refundable application fee of $495, all purchasers and all residents will be required to undergo a criminal background check as well as a credit check before final approval.
- Type:
- Townhouse
- Sq.Ft.:
- 2,130
- Status:
- Active
- Beds:
- 4
- Lot size:
- 0.05 Acres
- Year built:
- 1979
- Baths:
- 3.00
- MLS#:
- 3056667
- Subdivision:
- Ken Caryl Ranch Plains
ADDITIONAL INFORMATION
Discover this stunning remodeled 4 bedroom, 3 bathroom townhome in the highly sought after community of Ken Caryl Ranch in Littleton. This home features an open concept from kitchen to dining area to the family room with an abundant natural light, idea for relaxing or entertaining. From this family room you have access to the cozy covered porch and fenced private backyard. Great to enjoy the Colorado's beautiful weather, making it a perfect spot for outdoor dining or relaxing. The primary bedroom has dual closets and a private bathroom. The massive unfinished basement is ready for your creative plans. There is a finished bonus room in the basement that can be used as a home office, home gym, home theater or game room. This basement does have rough-in plumbing for an additional bathroom. Boasting an unbeatable location, this home grants you access to exclusive HOA provided amenities, including tennis courts, swimming pool, playground, clubhouse, and miles of scenic hiking and biking trails. Locate in Littleton, you are just minutes from shopping, dining, and top-rated schools. With its vibrant local communtiy, proximity to outdoor recreation and easy access to downtown Denver, Littleton is one of the most desirable places to live in Colorado. This townhome has it all: comfort, convenience, and room to grow. Don't miss your opportunity to call it home! Call me for your private showing!
- Type:
- Single Family
- Sq.Ft.:
- 3,076
- Status:
- Active
- Beds:
- 4
- Lot size:
- 0.15 Acres
- Year built:
- 1994
- Baths:
- 4.00
- MLS#:
- 8607076
- Subdivision:
- Meadows Flg # 5 Amd # 1
ADDITIONAL INFORMATION
Welcome to this wonderful home located in the sought after Woodbourne neighborhood. This home sits on a quiet cul-de-sac 2 blocks from the neighborhood pool & clubhouse. 4 bedrooms, 4 bathrooms. Open floor plan with tons of hardwood flooring, vaulted family room, beautiful windows that bring in great light & a cozy fireplace. The kitchen has new appliances, granite countertops, and opens to a breakfast nook & family room. Main floor also has a formal dining room and living room. Upstairs are 4 bedrooms with 2 additional bathrooms. The basement is finished with a full bathroom and recreation room. The back is fully fenced and has a nice patio. 3 car Garage. New interior and new exterior paint. Enjoy fun neighborhood amenities with a private pool and tennis courts. The neighborhood has its own swim team, easter egg hunts, holiday hayride and more fun activities. Prime location, close to schools, shopping. Easy access to C470 and downtown.
$1,095,000
9 White Alder Littleton, CO 80127
- Type:
- Single Family
- Sq.Ft.:
- 3,400
- Status:
- Active
- Beds:
- 5
- Lot size:
- 0.28 Acres
- Year built:
- 1989
- Baths:
- 3.00
- MLS#:
- 2822881
- Subdivision:
- Ken Caryl Valley
ADDITIONAL INFORMATION
Welcome home to Ken Caryl Valley…where true Colorado living begins*This luxurious home is nestled on a corner lot*Cross the street to top rated Bradford Elementary or head out on the miles of trails close by*This updated 2-story residence exudes warmth & charm w/vaulted ceilings & rich wood trim*The front living room flows seamlessly into the formal dining room & home office, creating an open & airy feel*Continue to the family room, breakfast area & newly remodeled Gourmet Kitchen*The stunning high-end kitchen features quartz countertops, GE Profile French Door Double oven, a large island w/Glass Cooktop….ready to inspire your “inner chef”*The open floor plan seamlessly integrates the kitchen w/the inviting living spaces*The family room boasts a cozy gas fireplace & access to the multiple patios for effortless indoor-outdoor living*This 5 bedroom home boasts an array of modern upgrades to include New Windows, Roof, Outdoor Paint, Lighting, Carpet, Vehicle Charging & Hardwood Floors throughout the main floor*Upstairs, retreat to the primary bedroom suite w/vaulted ceilings & spacious walk-in closet*The luxurious en-suite bathroom is complete w/dual sinks Euro Shower & soaking tub*Three additional bedrooms, a full bath complete the upper level*Don’t miss the bedroom access to a large deck overlooking the lush lawn & surrounding natural landscape.*Other main floor highlights include a large laundry room, a spacious 3-car garage*The finished basement provides even more living space featuring a large recreation area, a bedroom area & 3/4 bath…perfect for teens or guests*This can also be your private Spa Retreat w/your multi-person Sauna to enjoy at the end of the day*Tons of easy storage options as well*Outside, the expanded patio, expansive greenery & mature trees will offer hours of peace*Enjoy all that Ken Caryl has to offer: Tennis, Pickleball, Private mountain bike & hiking trails, equestrian facilities, 3 pools, fitness & plenty of social activities.
- Type:
- Single Family
- Sq.Ft.:
- 1,524
- Status:
- Active
- Beds:
- 2
- Lot size:
- 0.11 Acres
- Year built:
- 1993
- Baths:
- 3.00
- MLS#:
- 9259075
- Subdivision:
- Westgold Meadows
ADDITIONAL INFORMATION
This two-story home offers a spacious floor plan with high ceilings and an upstairs loft, blending style with room to grow. Priced to reflect its potential, this property is perfect for those who want to add personal touches with a bit of cosmetic updating while enjoying life near the mountains in the sought-after Westgold Meadows community, known for its scenic greenbelt trails. Recent updates include a new air conditioner, furnace, and water heater installed in 2024, plus a versatile flex space that can serve as a third bedroom with a convenient ¾ bath. Residents enjoy a professionally managed HOA with amenities like a seasonal pool, parks, trails, and tennis/pickleball courts. Close to the Foothills, this home also offers easy access to C-470, US 285, and I-70, keeping you well-connected to everything the area has to offer.
- Type:
- Single Family
- Sq.Ft.:
- 2,348
- Status:
- Active
- Beds:
- 4
- Lot size:
- 0.12 Acres
- Year built:
- 1980
- Baths:
- 4.00
- MLS#:
- 4811097
- Subdivision:
- Ken Caryl
ADDITIONAL INFORMATION
Welcome to this beautifully updated home in the highly desired Ken Caryl Ranch! This well maintained 4Bed/4Bath home features bamboo flooring, oak hardwood floors, open floor plan, vaulted ceilings, large-open loft/office with built in book shelves, gorgeous wood burning fireplace in large open family room with a new insert, sealing out drafts and offering the perfect amount of heat that offers an increase in burn-times, and most importantly dramatically reduces emissions. This home boasts a finished walk out basement, large two tiered refinished deck with a hot tub that stays, and great back yard with plenty of trees to offer privacy and mountain views! Tucked into a cul-de-sac, you'll enjoy the convenience of being close to the mountains and C470, as well as the exceptional amenities offered by the HOA, including tennis courts, 3 pools, equestrian center, clubhouse, miles of biking & walking trails, fitness center, community garden, as well as trash & recycling removal. Add in excellent schools, close to dining and shopping and easy access to all that Littleton offers!
- Type:
- Single Family
- Sq.Ft.:
- 1,195
- Status:
- Active
- Beds:
- 3
- Lot size:
- 0.16 Acres
- Year built:
- 1999
- Baths:
- 2.00
- MLS#:
- 9103532
- Subdivision:
- Sunrise Creek
ADDITIONAL INFORMATION
**Welcome Home to Sunrise Creek!** Step into a sanctuary of comfort and style with this beautifully maintained 3-bedroom, 3-bathroom single-family home nestled in the desirable Sunrise Creek neighborhood of Littleton, CO. From the moment you arrive, you’ll appreciate the meticulous care that has gone into every detail—from the new energy-efficient windows to the recently updated roof, furnace, and air conditioning systems, ensuring worry-free living for years to come. The heart of this home is designed for both relaxation and entertainment. Imagine sipping your morning coffee or hosting friends on the expansive, covered deck that overlooks a lush, low-maintenance yard. This fully fenced, pet-friendly outdoor space offers peace and privacy—ideal for gardening, play, or simply enjoying Colorado’s beautiful seasons. Inside, spacious bedrooms provide comfort, and the bathrooms have a refreshing feel. The upgraded driveway welcomes you home, reflecting the thoughtful updates throughout the property. Don’t miss your opportunity to experience all this home has to offer in one of Littleton’s most welcoming communities. Reach out today to schedule a personal tour.
- Type:
- Townhouse
- Sq.Ft.:
- 2,432
- Status:
- Active
- Beds:
- 4
- Lot size:
- 0.04 Acres
- Year built:
- 1978
- Baths:
- 4.00
- MLS#:
- 8839521
- Subdivision:
- Ken Caryl Ranch Plains
ADDITIONAL INFORMATION
Welcome Home! PRICE IMPROVED! This spacious townhome is in the highly sought-after Ken Caryl Settlement Community and features over 2,400 finished square feet of living space! This four-bedroom home has plenty of space for a large family and features a full guest bath on the upper and basement levels: a 3/4 ensuite bathroom and a 1/2 bath on the main level. You will enjoy the sunny side of life every morning as you step outside onto your balcony with a hot cup of coffee. Enjoy the convenience of an eat-in kitchen or those holiday meals in the formal dining area. Cozy up with a good book next to your fireplace in the living room. It has a brand new, fresh look with a new carpet. If a three-bedroom suits you, you can always use the vast basement primary suite as a family area. Either way, you will love the convenience of the walkout basement with a covered patio. Your family will enjoy a healthy outdoor life using the trails, community pool, tennis, community fitness center, and more. Just minutes to Red Rocks Amphitheater, Chatfield State Park, and Waterton Canyon.
- Type:
- Single Family
- Sq.Ft.:
- 2,080
- Status:
- Active
- Beds:
- 3
- Lot size:
- 0.22 Acres
- Year built:
- 1976
- Baths:
- 4.00
- MLS#:
- 7935949
- Subdivision:
- Westbury
ADDITIONAL INFORMATION
Welcome to 5927 S Kline St in desirable Littleton! This charming, well-maintained 3-bedroom, 3-bathroom home sits on a spacious corner lot with no HOA. The property offers a beautifully landscaped backyard, perfect for a dog run or outdoor entertaining. For those with outdoor hobbies, the RV parking space is a standout feature. Inside, you'll find a finished basement offering additional living or recreational space, making this home versatile for all your needs. To top it off, a brand-new roof will be installed, adding peace of mind and value. Located near parks, trails, shopping, and dining, this home has it all! Don’t miss your chance—schedule a tour today!
- Type:
- Other
- Sq.Ft.:
- 759
- Status:
- Active
- Beds:
- 1
- Year built:
- 2001
- Baths:
- 1.00
- MLS#:
- 2890275
- Subdivision:
- Fallingwater
ADDITIONAL INFORMATION
**Breathtaking Mountain Views Await!** This stunning condo, nestled within one of the premier complexes in Littleton, offers resort-style living at its finest. Enjoy access to a beautifully designed clubhouse and state-of-the-art fitness facility, perfect for relaxation and recreation. Located in the sought-after area of Ken Caryl and Simms, this home is ideally situated near an abundance of hiking and biking trails, highly-rated schools, scenic parks, and convenient shopping. Plus, with quick access to C470, you're just minutes away from the vibrant atmosphere of Downtown Morrison and the iconic Red Rocks Amphitheater. Inside, sunlight pours into this open floor plan unit, creating an inviting and warm ambiance. You'll appreciate the reserved deeded parking spot conveniently located right below your home, adding to the ease of your daily routine. This is an incredible opportunity for exceptional value-offered at under $300,000! Don't miss your chance to make this delightful retreat your own!
Andrea Conner, Colorado License # ER.100067447, Xome Inc., License #EC100044283, [email protected], 844-400-9663, 750 State Highway 121 Bypass, Suite 100, Lewisville, TX 75067

Listings courtesy of REcolorado as distributed by MLS GRID. Based on information submitted to the MLS GRID as of {{last updated}}. All data is obtained from various sources and may not have been verified by broker or MLS GRID. Supplied Open House Information is subject to change without notice. All information should be independently reviewed and verified for accuracy. Properties may or may not be listed by the office/agent presenting the information. Properties displayed may be listed or sold by various participants in the MLS. The content relating to real estate for sale in this Web site comes in part from the Internet Data eXchange (“IDX”) program of METROLIST, INC., DBA RECOLORADO® Real estate listings held by brokers other than this broker are marked with the IDX Logo. This information is being provided for the consumers’ personal, non-commercial use and may not be used for any other purpose. All information subject to change and should be independently verified. © 2024 METROLIST, INC., DBA RECOLORADO® – All Rights Reserved Click Here to view Full REcolorado Disclaimer
| Listing information is provided exclusively for consumers' personal, non-commercial use and may not be used for any purpose other than to identify prospective properties consumers may be interested in purchasing. Information source: Information and Real Estate Services, LLC. Provided for limited non-commercial use only under IRES Rules. © Copyright IRES |
