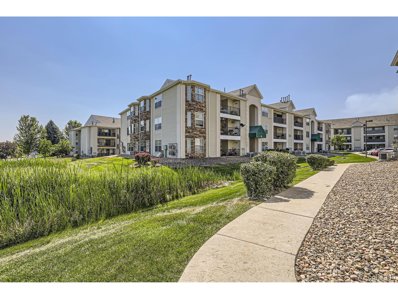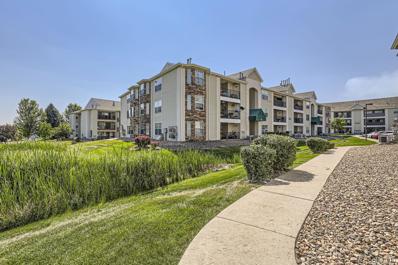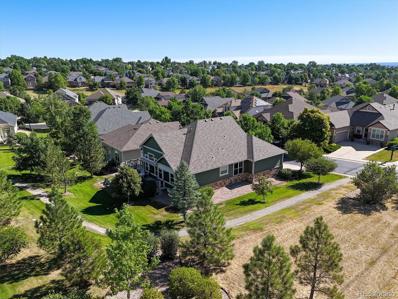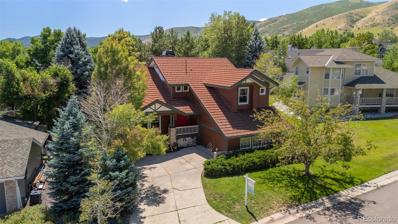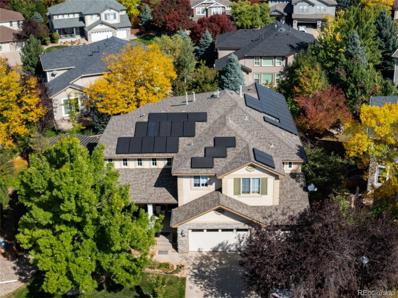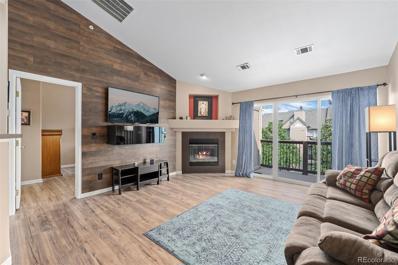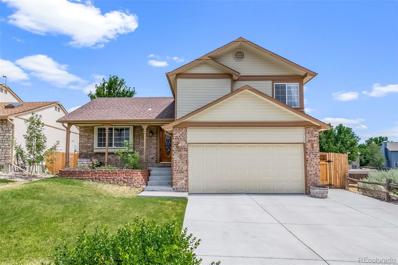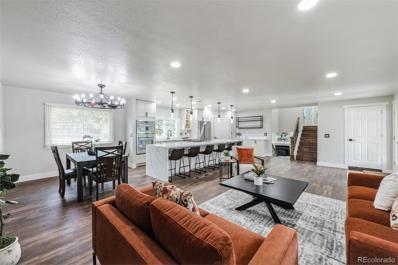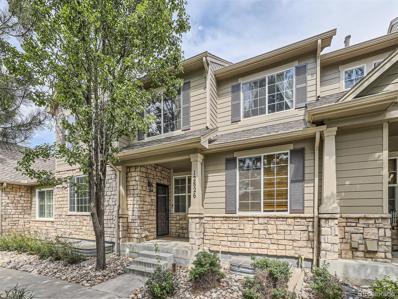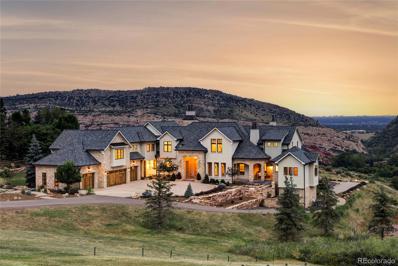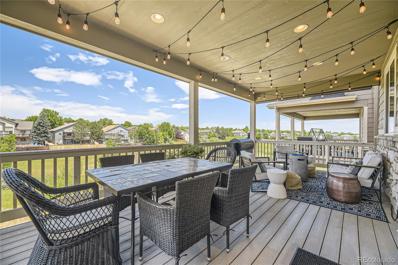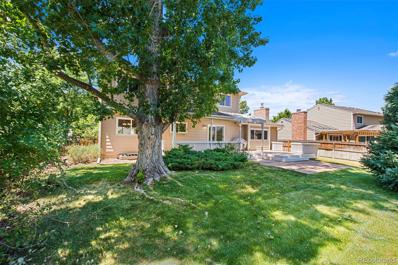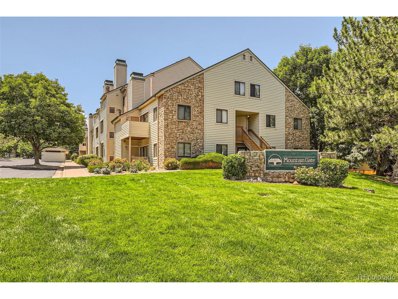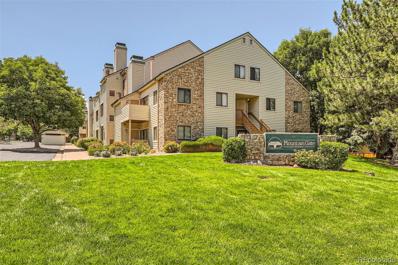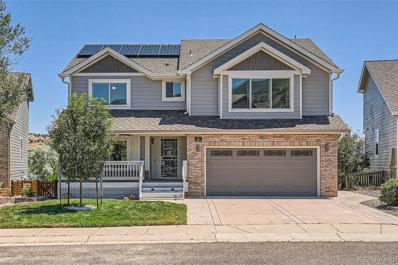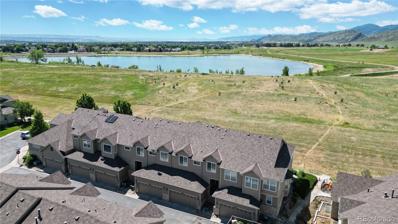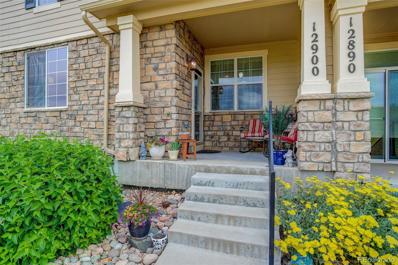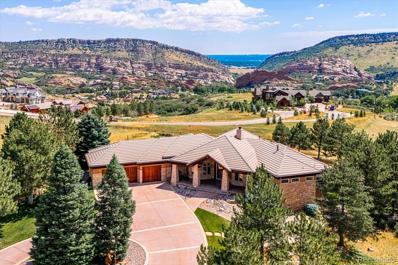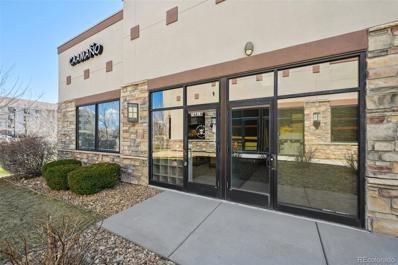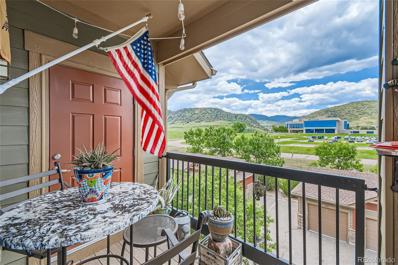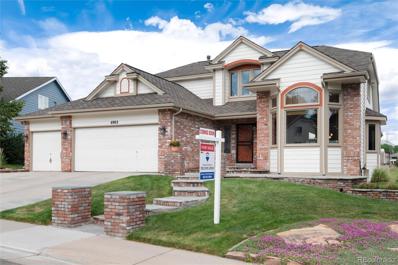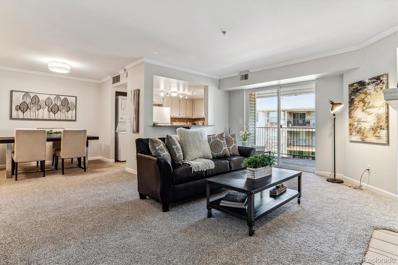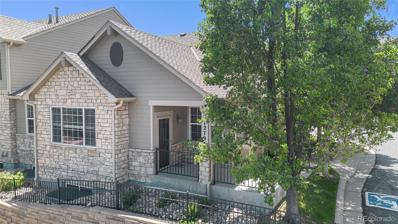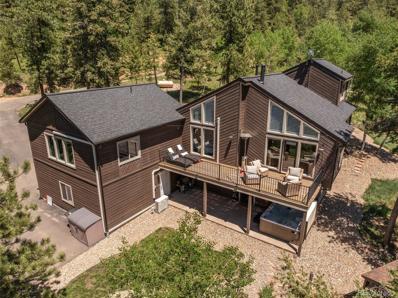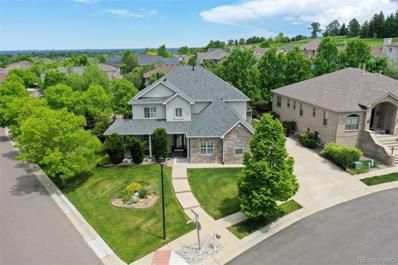Littleton CO Homes for Rent
- Type:
- Other
- Sq.Ft.:
- 1,271
- Status:
- Active
- Beds:
- 3
- Year built:
- 1998
- Baths:
- 2.00
- MLS#:
- 1517590
- Subdivision:
- Cambridge in the Foothills
ADDITIONAL INFORMATION
Update: PRICE REDUCED BY $20,100! BRING US AN OFFER! 12293 W Cross Drive Unit 303, Littleton, CO 80127. Welcome home to this great 3-bedroom, 2-bathroom condo located on the 3rd floor in Littleton. With its vaulted ceilings, new carpet, and fresh paint, this home offers a perfect blend of style and comfort. Enjoy the warmth of the cozy fireplace in the bright and airy living room, ceilings add an element of grandeur and openness to the living space. Primary bedroom with en-suite bathroom and ample closet space. Two Additional Bedrooms perfect for guests, a home office, or a growing family. Freshly Painted Move-in ready with and new carpet. Private Balcony to enjoy your morning coffee or evening sunsets. The HOA includes access to a sparkling pool, perfect for relaxing during hot summer days. Enjoy well-maintained common areas that enhance the overall living experience. Don't miss out on this great home! Great location and easy access to c-470.
- Type:
- Condo
- Sq.Ft.:
- 1,271
- Status:
- Active
- Beds:
- 3
- Year built:
- 1998
- Baths:
- 2.00
- MLS#:
- 1517590
- Subdivision:
- Cambridge In The Foothills
ADDITIONAL INFORMATION
Update: PRICE REDUCED BY $20,100! BRING US AN OFFER! 12293 W Cross Drive Unit 303, Littleton, CO 80127. Welcome home to this great 3-bedroom, 2-bathroom condo located on the 3rd floor in Littleton. With its vaulted ceilings, new carpet, and fresh paint, this home offers a perfect blend of style and comfort. Enjoy the warmth of the cozy fireplace in the bright and airy living room, ceilings add an element of grandeur and openness to the living space. Primary bedroom with en-suite bathroom and ample closet space. Two Additional Bedrooms perfect for guests, a home office, or a growing family. Freshly Painted Move-in ready with and new carpet. Private Balcony to enjoy your morning coffee or evening sunsets. The HOA includes access to a sparkling pool, perfect for relaxing during hot summer days. Enjoy well-maintained common areas that enhance the overall living experience. Don't miss out on this great home! Great location and easy access to c-470.
- Type:
- Single Family
- Sq.Ft.:
- 3,529
- Status:
- Active
- Beds:
- 4
- Lot size:
- 0.12 Acres
- Year built:
- 2006
- Baths:
- 3.00
- MLS#:
- 3581657
- Subdivision:
- Eagle View
ADDITIONAL INFORMATION
Welcome to this stunning 4-bedroom, 3-bathroom patio home situated on a desirable corner lot in the coveted Eagle Point community. The open main floor layout features elegant hardwood flooring throughout and vaulted ceilings, creating a spacious and inviting atmosphere. A dedicated study, formal dining room, and a great room with a cozy gas fireplace add both functionality and warmth to the home. The kitchen is a chef’s dream, equipped with a breakfast bar, black and stainless steel appliances, granite countertops, and raised panel cherry cabinets. The luxurious primary suite offers an electric fireplace, an exterior sun shade, a large walk-in closet, and a private 5-piece bath, complete with a large soaking tub for ultimate relaxation. The main floor also includes a secondary bedroom, a full bathroom, and a convenient laundry room. Perfect for entertaining, the finished basement offers a media room, a game room with a wet bar, two additional bedrooms, a spacious 3/4 bathroom, and a storage room. Outdoor living is equally impressive, with a huge deck featuring electric awning covers, backing to a greenbelt for added privacy and tranquility. The HOA provides maintenance for exterior grounds, snow removal, and trash services, making this home low-maintenance and ideal for easy living. Don’t miss your opportunity to own this remarkable property in Eagle Point!
- Type:
- Single Family
- Sq.Ft.:
- 2,299
- Status:
- Active
- Beds:
- 4
- Lot size:
- 0.23 Acres
- Year built:
- 1990
- Baths:
- 3.00
- MLS#:
- 9264850
- Subdivision:
- Ken Caryl Valley
ADDITIONAL INFORMATION
Beautiful 4-bedroom/3-bathroom home with a main floor primary bedroom in the prestigious KC Valley, the most sought-after area in Littleton! This traditional 2-story home is on a premium double lot in a quiet neighborhood, centrally located in Ken Caryl Valley. Nestled in the foothills, across from open space with trails and views. Award-winning elementary schools with the school bus pick up across the street. Original home with its classic charm with a newer Horn Bros steel roof, new Anderson windows, and updated bathrooms. This home just needs your modern updates to make it yours which is impossible to find in this location at this value. Inviting large covered front porch and huge backyard for entertaining. Great layout with a front entryway, formal living room, dining room, and family room with hardwood flooring and fireplace. Three large bedrooms on the upper level, plus an amazing main floor primary suite with a 5-piece bathroom. Unfinished basement ready for finishing to add additional space. Low HOA fees that include playgrounds, tennis courts, clubhouse, community pool and a ton of community activities! Horse lovers will also enjoy the Ken Caryl Equestrian Center just minutes away. Easy to jump on the private trails for running, hiking and mountain biking for outdoor enthusiasts. Ken Caryl living at its finest!! *** Driveway is being replaced***
$1,250,000
9590 S Flower Way Littleton, CO 80127
- Type:
- Single Family
- Sq.Ft.:
- 5,413
- Status:
- Active
- Beds:
- 6
- Lot size:
- 0.26 Acres
- Year built:
- 2000
- Baths:
- 7.00
- MLS#:
- 9612455
- Subdivision:
- Trailmark
ADDITIONAL INFORMATION
Presenting the Regal Meadow, TrailMark's most spacious and sought-after floor plan, offering over 5,400 square feet of finished living. This amazing home boasts stunning architectural features including a grand staircase, volume ceilings with abundant natural light and a versatile floorplan affording everyone the freedom to spread out to their own quiet retreat. The kitchen is well appointed with stainless appliances including Bosch double ovens & Wolf gas range for the inspired chef. This unique floor plan has a primary bedroom suite on the main floor plus a second primary suite on the upper level each having private baths and generous custom walk-in closets. The upper suite includes a comfortable sitting area, gas fireplace & peaceful deck overlooking lush and mature landscapes. Though exhibiting a sprawling layout, ENERGY EFFICIENCY & AFFORDABILITY are top of mind with OWNED solar panels, on demand hot water, an electric car charging port and income generating potential for the savvy investor or “house hacker”. The fully finished basement at over 2000 sqft easily serves as a separate independent residence featuring a private entrance + fully equipped kitchen + full laundry room + 2 beds + 2.5 baths + a workout or playroom = RENTAL POTENTIAL TO OFFSET MORTGAGE! Recently updated HVAC, plumbing & appliances means more time to enjoy your investment and less time fixing it. And finally, at over a ¼ acre with multiple outdoor options to spread out among the mature foliage for privacy, this home is ideally located within this desirable OPEN SPACE community, just steps away from miles of hiking & biking trails, fishing ponds, parks, a sledding hill and across the street from Chatfield Reservoir right at Deer Creek Canyon’s doorstep. The epitome of Colorado living, this coveted neighborhood offers unparalleled beauty and ample opportunities for community engagement at planned events such as summer concerts, food truck Thursdays, Easter Egg hunt & more! Motivated sellers!
- Type:
- Condo
- Sq.Ft.:
- 993
- Status:
- Active
- Beds:
- 2
- Year built:
- 1996
- Baths:
- 2.00
- MLS#:
- 3069606
- Subdivision:
- Mountain Gate At Ken Caryl
ADDITIONAL INFORMATION
This beautiful top-floor 2-bedroom, 2-bathroom condo is sure to captivate you. It features a desirable kitchen with stainless steel appliances and a dining area, which opens to a spacious living room ideal for entertaining. The living room is enhanced by a cozy gas fireplace, perfect for chilly evenings. The home boasts attractive laminate and tile flooring throughout. With bedrooms situated at opposite ends of the unit, you’ll enjoy added privacy. The windows in the bedrooms have been recently upgraded, and the primary bathroom offers a dual vanity and an oversized tub. Being a top-floor unit, it provides the benefit of no neighbors above and features high ceilings in both the bedrooms and living room. Enjoy stunning foothill views from this unit, which also includes in-unit laundry, a balcony deck, and an adjacent storage/utility room. The seller will provide a 2-10 Home Warranty for the first year. The complex offers a community pool and easy access to C470. It’s conveniently located near retail shops, restaurants, and employment centers, with plenty of recreational opportunities at nearby foothills, the C470 bike trail, Chatfield Reservoir, Roxborough State Park, and various Jefferson County open spaces. Schedule your appointment to view this fantastic unit today, and don’t forget to check out the 3D virtual tour link!
$515,000
5384 S Ward Way Littleton, CO 80127
- Type:
- Single Family
- Sq.Ft.:
- 1,876
- Status:
- Active
- Beds:
- 4
- Lot size:
- 0.11 Acres
- Year built:
- 1994
- Baths:
- 3.00
- MLS#:
- 3835025
- Subdivision:
- Westgold Meadows
ADDITIONAL INFORMATION
Discover the perfect blend of comfort and convenience in this delightful 4-bedroom, 3-bathroom home nestled in the highly sought-after community of Westgold Meadows. Situated on one of the best private lots, it offers privacy with no neighbors behind and dedicated open space adjacent, ensuring an ideal setting. Just a short walk to the neighborhood elementary school and minutes from Highway 470, it provides quick access to mountain adventures. This tri-level home has been meticulously maintained and is ready for its new owners. As you enter, natural light floods the space, highlighting the tall, vaulted ceilings and updated kitchen featuring newer appliances. A few steps down lead to the cozy family room with a gas fireplace, perfect for relaxing evenings. Upstairs, you'll find three bedrooms, including the spacious primary bedroom. The finished basement adds versatility, offering options for a fourth conforming bedroom, additional entertainment space, or a kids' play area, complete with a 3/4 bathroom for added convenience. Step outside to the backyard oasis, where minimal yard work is needed thanks to the low-maintenance xeriscaping. It's an ideal space for hosting BBQs with family and friends. This home provides not only comfort and practicality but also a serene environment and easy access to amenities. Don't miss the opportunity to make this your new home!
- Type:
- Single Family
- Sq.Ft.:
- 2,743
- Status:
- Active
- Beds:
- 5
- Lot size:
- 0.3 Acres
- Year built:
- 1977
- Baths:
- 4.00
- MLS#:
- 7521890
- Subdivision:
- Ken Caryl Ranch
ADDITIONAL INFORMATION
Amazing remodel in the highly coveted Ken Caryl Ranch neighborhood! As you approach this gorgeous home, it boasts a massive corner lot, large over sized 2 car for parking, driveway spaces as well, and plenty of street parking. Open the front door to a jaw dropping open concept floor plan with brand new high end Thermador kitchen appliances, a 13 foot kitchen island, and tons of natural light through large windows. Several living areas, one by the kitchen, another "family room" by the garage door level, and as you enter the basement another area perfect for a movie projector or den area. With this home being a full conforming 5 bedroom home there is plenty of room for a large family or your out of town guests for the holidays. This home is basically brand new with almost every single surface being replaced. This is an absolute must see and stands out far beyond your typical remodel, call your agent to schedule a showing today!
- Type:
- Townhouse
- Sq.Ft.:
- 1,890
- Status:
- Active
- Beds:
- 3
- Lot size:
- 0.04 Acres
- Year built:
- 2005
- Baths:
- 3.00
- MLS#:
- 2871523
- Subdivision:
- Ridge At West Meadows
ADDITIONAL INFORMATION
Welcome to this remarkable 3-bedroom, 3-bath townhome, ideally located just steps from Hine Lake. The Ridge at West Meadows is perfectly situated in a highly desirable location close to numerous parks, shopping, and entertainment. Experience low-maintenance living with high ceilings and an open floor plan that enhances the spaciousness of this exquisite townhome. The double-sided fireplace, elegantly positioned between the living room and dining room, adds warmth and sophistication. The main floor also features an office with a private patio, a convenient laundry room, and a stylish powder room. Make your way upstairs to experience the primary suite boasting an attached 5-piece bathroom. An additional two bedrooms and a full bathroom on the upper level ensure comfort for family and guests alike. The upper floor also includes a versatile bonus room, perfect for a play area or additional living space. The unfinished basement offers ample storage space, while the 2-car attached garage and additional visitor parking provide convenience and ease. This beautiful townhome boasts close proximity to the community pool, offering easy access for refreshing swims and social gatherings. Enjoy the convenience and leisure of having this fantastic amenity just steps from your door. Buyers and their guests will feel welcomed by the abundance of parking available and the community pool adjacent to the unit. These features make this unit shine above others in the complex. A brand-new air conditioning system guarantees efficient cooling and a consistently refreshing atmosphere throughout the home. Don't miss the opportunity to make this exceptional townhome your own. Schedule a visit today and experience firsthand the quality and convenience this home has to offer.
$12,000,000
9356 Cherrywood Trail Littleton, CO 80127
- Type:
- Single Family
- Sq.Ft.:
- 14,413
- Status:
- Active
- Beds:
- 7
- Lot size:
- 3.98 Acres
- Year built:
- 2018
- Baths:
- 13.00
- MLS#:
- 2441083
- Subdivision:
- Bear Claw Estates
ADDITIONAL INFORMATION
Welcome to the perfect blend of luxury and tranquility at White Deer Estate. This private mountain estate offers seclusion with convenient city and trail access for an unbeatable active lifestyle, plus a large barn for hosting events or storing your outdoor toys. The property spans 3.98 acres with captivating views of both the city and surrounding natural spaces. Stepping into the home, you're greeted by a sun-soaked foyer and sitting room with elegant coffered ceilings and a fireplace. The main level includes a stately office with floor-to-ceiling oak paneling, a fireplace, and opens to the terrace. An expansive guest suite on the main level includes a sitting area, fireplace, a spa-like ensuite bathroom, and a separate entrance with a connection to a private garage. The sky-high ceilings in the living room allow natural light to pour in from floor-to-ceiling windows, illuminating the two-story stone-clad fireplace. The gourmet kitchen is complete with a walk-in pantry, butler's pantry, and top-of-the-line appliances including a Thermidorian range and central vacuum system. Additional main-level spaces include a secondary office, mudroom, laundry room, and an indoor workshop connected to a four-car finished garage. Upstairs features five bedrooms, all with ensuite bathrooms and walk-in closets, a playroom, and an extra living or entertaining space. The serene primary suite offers a sitting room, private terrace, fireplace, and a luxurious 5-piece ensuite bathroom. The lower level features an indoor sports court, a living room with a modern fireplace, a full wet bar, and a home theater with tiered seating. Outside, the resort-style patio provides unmatched outdoor living areas, including a flagstone patio, two hot tubs, a pool with a slide, a fire pit, and a pool house with a bathroom and storage. The outdoor dining space and kitchen offer year-round enjoyment and an unparalleled living experience. This is truly a home you'll fall in love with the moment you arrive.
- Type:
- Single Family
- Sq.Ft.:
- 2,496
- Status:
- Active
- Beds:
- 4
- Lot size:
- 0.12 Acres
- Year built:
- 2018
- Baths:
- 3.00
- MLS#:
- 6368134
- Subdivision:
- Mountains Edge
ADDITIONAL INFORMATION
Greenbelt and Foothills views in the heart of Littleton!! This extremely well maintained and updated 2018 built home in Southwest Littleton is a tough find and it simply can't be beat. As you approach the house you'll notice the south facing driveway that leads to your three car tandem garage. Entering the house, the gorgeous engineered hardwood floors that extend throughout, really add a luxurious feel. You'll also notice how open the living space is. Look up as you wonder the home and you'll find over $10K worth of updated lighting fixtures throughout the home. The fully updated, bright and modern kitchen has stainless steel appliances (high end Samsung refrigerator conveys), quartz countertops, an undermount stainless steel sink and 42 inch cabinets that have been so well maintained its like they are brand new. A dining area next to the kitchen offers plenty of room for entertaining family and friends or you can walk outside and enjoy the views from one of your two trex decks. You'll be hard pressed to find better Foothills and Greenbelt views anywhere in the Denver metro. The open floor plan creates an open yet cozy space to enjoy the warmth from your gas burning fireplace in the family room. The primary suite includes a beautifully updated 5 piece bathroom and large walk in closet. Upstairs, there are also 3 other bedrooms and a fully updated modern bath. The upstairs laundry room (washer & dryer convey) includes a handy stainless steel utility sink. Head down to your walkout basement and you'll notice a tankless water heater, sauna and pre-plumbing so you can add a bath/bedroom and really make the space your own. Head out the door and you'll once again be treated to those awesome Greenbelt/Foothill views from your second deck. This home is truly move in ready and includes a newer (2022) class 3 hail resistant roof. All this and close to all that Littleton has to offer with tons of shopping, restaurants and easy access to the mountains, major roads & highways.
$825,000
34 Honey Locust Littleton, CO 80127
- Type:
- Single Family
- Sq.Ft.:
- 3,462
- Status:
- Active
- Beds:
- 5
- Lot size:
- 0.19 Acres
- Year built:
- 1983
- Baths:
- 4.00
- MLS#:
- 4112475
- Subdivision:
- Ken Caryl
ADDITIONAL INFORMATION
This beautifully maintained home is a RARE Opportunity to live in one of Littleton's most desirable neighborhoods, Ken-Caryl Valley! This immaculate home features 4 bedroom up, a 5th bedroom in the basement, as well as 4 bathrooms and has tons of charm and pride of ownership. On the main floor you will find lots of natural light, a living room, formal dining, and an open concept kitchen adjacent to a second family room with gas fireplace. From quaint breakfast nook off the kitchen you can walk out onto the oversized deck with plenty of room for outdoor living and entertaining your family or friends. Upstairs is the perfect floorplan with 4 bedrooms up including the primary suite with 5 piece bath. Soak in the Gorgeous Valley Views throughout the home. Downstairs is the finished Basement with a 3/4 bath, extra bedroom, and additional living space perfect for a media room or home gym. Walking distance to Bradford Primary School! Enjoy the Ken-Caryl lifestyle in this highly coveted neighborhood with Award Winning Schools, 26 Tennis Courts, 3 Swimming Pools, Community Center, 11 Community Parks, Equestrian Center, Acres of Open Space, and Miles of Private Hiking Trails.
- Type:
- Other
- Sq.Ft.:
- 925
- Status:
- Active
- Beds:
- 2
- Year built:
- 1986
- Baths:
- 2.00
- MLS#:
- 2467259
- Subdivision:
- Mountain Gate
ADDITIONAL INFORMATION
Don't miss this beautifully updated 2-bedroom, 2-bath maintenance-free condo located in the highly sought-after Mountain Gate Community, close to the foothills! This lovely home features newer engineered hardwood floors, stunning quartz countertops, a pantry, newer double-pane windows and furnace. The master bath boasts a tile shower, and all-new copper plumbing ensures worry-free living. The living room is bright and inviting, with sliding glass doors that let in plenty of natural light. The cozy fireplace adds warmth and charm, while the Nest climate control system ensures comfort year-round. The master bedroom features a good-sized walk-in closet, and the second bedroom is bathed in natural light during the day. Enjoy the convenience of nearby amenities such as restaurants, grocery stores, healthcare facilities, a pharmacy, a brewery, a bar, coffee shops, and schools, all within walking distance. With beautiful walking paths available year-round and close access to the Ken Caryl open space, with miles of trails. This location offers the best of both convenience and natural beauty. Mountain Gate residents also enjoy exclusive access to Ken-Caryl amenities, including multiple pools, tennis courts, and an equestrian center. Easy access to C-470 makes it a breeze to get anywhere you need to go. Come and experience the best of Mountain Gate living!
- Type:
- Condo
- Sq.Ft.:
- 925
- Status:
- Active
- Beds:
- 2
- Year built:
- 1986
- Baths:
- 2.00
- MLS#:
- 2467259
- Subdivision:
- Mountain Gate
ADDITIONAL INFORMATION
Don't miss this beautifully updated 2-bedroom, 2-bath maintenance-free condo located in the highly sought-after Mountain Gate Community, close to the foothills! This lovely home features newer engineered hardwood floors, stunning quartz countertops, a pantry, newer double-pane windows and furnace. The master bath boasts a tile shower, and all-new copper plumbing ensures worry-free living. The living room is bright and inviting, with sliding glass doors that let in plenty of natural light. The cozy fireplace adds warmth and charm, while the Nest climate control system ensures comfort year-round. The master bedroom features a good-sized walk-in closet, and the second bedroom is bathed in natural light during the day. Enjoy the convenience of nearby amenities such as restaurants, grocery stores, healthcare facilities, a pharmacy, a brewery, a bar, coffee shops, and schools, all within walking distance. With beautiful walking paths available year-round and close access to the Ken Caryl open space, with miles of trails. This location offers the best of both convenience and natural beauty. Mountain Gate residents also enjoy exclusive access to Ken-Caryl amenities, including multiple pools, tennis courts, and an equestrian center. Easy access to C-470 makes it a breeze to get anywhere you need to go. Come and experience the best of Mountain Gate living!
$949,950
6 Penstemon Littleton, CO 80127
- Type:
- Single Family
- Sq.Ft.:
- 2,999
- Status:
- Active
- Beds:
- 4
- Lot size:
- 0.23 Acres
- Year built:
- 1990
- Baths:
- 3.00
- MLS#:
- 6208977
- Subdivision:
- Ken Caryl Valley
ADDITIONAL INFORMATION
Welcome to this wonderful home with open space & views of the foothills & hogback in Ken Caryl Valley! Located on a cul-de-sac where the gate opens to green space, trails, and easy access to Bradford schools. 4 bedrooms + 3 baths with a walk-out is the best use of space & yard. The bedrooms are spacious & bright with views from most windows. The kitchen is completely remodeled with newer appliances & a bay window to enjoy the view. The 2 top bar area offers an open plan to the great room with vaulted ceilings and 1 of 3 gas fireplaces. Hardwood flooring is featured throughout the main floor, up stairs, and into the primary bedroom. The basement is partially finished with Corning insulated/convertible walls to suit your space needs. This adds to the cozy and energy efficient environment. Unfinished space if perfect for an additional bedroom or office with newer windows & stubbing for a basement bath including the fixtures to add instant equity. The home has been updated with Hardie Board Siding featuring shingle style in front, energy efficient insulation, new roof, much of the interior paint is new, exterior lighting, and solar panels paid in full are negotiable & save extensively on energy bills! A new trex and steel deck (partially covered) is the perfect place to enjoy the view, serve dinner, and entertain. The lower patios (partial covered plus Dry Below ceiling) are located off of the spectacular sunroom which offers nearly year round enjoyment & open space views behind the home. Surrounded by motorized screen shades for privacy & light control. Recent landscaping. Stamped concrete edges the driveway & ramped walkway down to the walk-out. The bathrooms are available for your own style to shine through. This fabulous community offers multiple pools, tennis & pickleball courts, fitness center, and extensive trail system as well as the Bradford schools all within walking distance. Feel like you are miles away but within minutes of everything you may need.
- Type:
- Townhouse
- Sq.Ft.:
- 1,890
- Status:
- Active
- Beds:
- 3
- Lot size:
- 0.04 Acres
- Year built:
- 2005
- Baths:
- 3.00
- MLS#:
- 1834744
- Subdivision:
- The Ridge At West Meadows
ADDITIONAL INFORMATION
ASK ABOUT LENDER INCENTIVE TO HAVE A LOWER PAYMENT WITH INTEREST RATE BUY DOWN ~ Lake Front, Quiet and Elegant ~ Enjoy mountain views steps from Hine Lake in this 3bd 3ba townhome that lives like a single family with low maintenance. High ceilings, an open floor plan and a double sided fireplace welcome you to the main floor, comfortable home for entertaining or relaxing. The Modern kitchen features granite countertops, stainless steel appliances, and a full pantry. Also find a main floor office with a private patio and main floor laundry room and powder room. Upstairs is complete with a loft open to below, a primary suite, two additional bedrooms and a bathroom. The primary suite features mountain views from the large windows, vaulted ceilings, dual closets, and primary bathroom with a soaking tub, granite counters and separate shower. Additional bedrooms are generously sized and the bathroom has dual sinks separated from the shower room. The attached 2-car garage provides plenty of room for parking. The unfinished basement is a clean slate, wired and plumbed to be finished or used as storage and features 2 large egress windows. The property is surrounded by mature, professional landscaping, offering privacy and a serene atmosphere. Located in a friendly and well-established community, you'll enjoy the benefits of a tranquil residential environment while still being close to essential amenities. The HOA provides access to a quiet community pool and takes excellent care of the exterior of the properties. This home shows pride of ownership with many updates: Ceiling fans throughout, custom Wood plantation shutters, HVAC system replaced in 2019, whole house humidifier added 2019, new flooring in Primary bathroom, powder room and laundry rooms 2019, new roof (HOA) 2020, new washer 2022, hot water heater 2023 with 10 year warranty, ceiling fan in living room new 2024, low flow toilets added 2019.
- Type:
- Townhouse
- Sq.Ft.:
- 2,782
- Status:
- Active
- Beds:
- 3
- Year built:
- 2005
- Baths:
- 4.00
- MLS#:
- 6242263
- Subdivision:
- Ridge At West Meadows
ADDITIONAL INFORMATION
This gently lived-in townhome offers the perfect blend of cozy comfort and spacious living, featuring 3 bedrooms and 4 bathrooms. The main floor offers a beautiful kitchen with updated appliances and a good-sized pantry, complemented by living and dining areas that are perfect for entertaining. Additionally, you'll find a main floor office for your work-from-home needs, a convenient laundry room, and a powder room. The dual-sided fireplace adds warmth and charm to the living spaces. Upstairs, a loft provides an extra living space or study area, accompanied by two vaulted bedrooms that offer plenty of natural light. The luxurious Primary Suite includes a 5-piece bathroom, creating a private retreat for relaxation. The finished basement offers a versatile space that can serve as another bedroom or craft room, along with a family room featuring built-in cabinets and a wet bar, ideal for gatherings. A 3/4 bathroom adds to the basement's convenience. The exterior of this townhome includes an oversized 2-car garage with an abundance of storage, and it is tucked back in a quiet neighborhood, ensuring peace and privacy. Outdoor enthusiasts will appreciate the access to open spaces, trails, and foothills, while the close proximity to restaurants, shopping, and easy access to Hwy 470 enhances convenience. This townhome combines the best of comfort and connectivity, offering a serene yet connected lifestyle. Don't miss the opportunity to make this beautiful home yours!
$3,000,000
9560 Bear Claw Drive Littleton, CO 80127
- Type:
- Single Family
- Sq.Ft.:
- 5,279
- Status:
- Active
- Beds:
- 3
- Lot size:
- 6.57 Acres
- Year built:
- 2000
- Baths:
- 5.00
- MLS#:
- 5500754
- Subdivision:
- White Deer Valley
ADDITIONAL INFORMATION
Discover this exceptional Summit Chalet home, distinguished by its unique design and expansive ranch floorplan. Enter through a grand foyer to literally gleaming hardwood floors to find a formal living room, dining room and main floor office. The gourmet kitchen has everything you would ever need including a gas cooktop, breakfast nook and fabulous island. The huge main floor master suite includes a luxurious 5-piece spa like master bath and walk-in closet with built-ins. Marvel at the floor-to-ceiling windows offering unparalleled 360-degree views. The home features large bedrooms with generous walk-in closets and a stunning walkout lower level with a huge family room, built-in bar, entertainment area, and library. Art niches, sculptured drywall and three fireplaces are just a few of the many features. Over six acres of land adorned with pine trees, scrub oak, and Juniper trees enhance the charm. Wildlife is abundant, and the landscape is beautifully designed with moss rock retaining walls. The property boasts upper and lower decks and thousands of acres of open space just across the street. Additional amenities include a security system, humidifier, fire protection sprinkler system, and central vacuum system readiness. Recent updates include new exterior paint and stain, a new deck, and a new dishwasher.
- Type:
- Office
- Sq.Ft.:
- 835
- Status:
- Active
- Beds:
- n/a
- Year built:
- 2008
- Baths:
- MLS#:
- 5054617
ADDITIONAL INFORMATION
Fantastic Office Condo located in the Courtyards at Deer Creek, just minutes from Ken Caryl Ranch, Deer Creek Canyon and the rest of Littleton. Unit B is currently configured as Office Showroom with an open floor plan, kitchenette and bathroom. The finished open plenum ceiling gives the space an open feel as well as plenty of room for tall racking or displays. The space could be built out with offices if desired or modular offices. The location and views are the cherry on top for this incredible office condo. It's time to quit paying rent and start planning for your retirement. Seller Financing Available!! Also For Lease at $1,200/mo modified gross. Tenant is responsible for insurance and maintenance and utilities. Landlord pays for Owner's Association dues which include property taxes. This is very affordable rent. Don't miss the opportunity.
- Type:
- Condo
- Sq.Ft.:
- 1,175
- Status:
- Active
- Beds:
- 2
- Year built:
- 2009
- Baths:
- 2.00
- MLS#:
- 9060986
- Subdivision:
- Chatfield Bluffs
ADDITIONAL INFORMATION
**Step into instant equity! Seller covers one full year of HOA dues!** Don’t miss out on this incredible opportunity! Located in unincorporated Jefferson County, this picturesque home boasts breathtaking 180° views of the mountains and Deer Creek Canyon from its stunning covered balcony. Imagine starting your day with a quiet moment of reflection, or unwinding in the evening with a relaxing atmosphere, taking in the stunning vistas that surround you. This well-maintained home features a unique design with vaulted ceilings and a loft on the upper floor. Enjoy the ambiance of the electric fireplace with the option of heater. The interior boasts newer appliances (2024), a whole house water softener (2023), and a newer water tank (2023), ensuring you'll enjoy convenient living with minimal maintenance worries. The Pella-250 series windows and sliding door (2023) also provide energy efficiency and effortless operation. This home vaunts a range of thoughtful features, including 42-inch kitchen cabinets that provide ample storage and style and it is equipped with a pre-wired security system. The outdoor space is also designed with functionality in mind, featuring ample storage area off the balcony, as well as additional storage compartments located throughout the upper level and under the stairs, which are complete with shelving. Furthermore, the finished and insulated garage offers practical storage. Just minutes away from the scenic Chatfield Reservoir and Botanic Gardens, this home offers endless opportunities for outdoor recreation and relaxation. Explore local trails, parks, and nature reserves such as Waterton Canyon, Ken Caryl Ranch Community Park, Chatfield State Park, and Deer Creek Canyon Park - all within easy reach. For daily living, you'll appreciate the convenience of nearby schools, restaurants, and markets. And when it's time to travel, this home's proximity to major highways (C470, 285, I70, and I25) makes it an ideal location for commuters.
$1,125,000
6903 S Owens Street Littleton, CO 80127
- Type:
- Single Family
- Sq.Ft.:
- 4,147
- Status:
- Active
- Beds:
- 4
- Lot size:
- 0.2 Acres
- Year built:
- 1992
- Baths:
- 4.00
- MLS#:
- 7701286
- Subdivision:
- Canterbury
ADDITIONAL INFORMATION
MUST SEE VIEWS! This spectacular 4,389 square-foot home is located on the Meadows Golf Course's 17th fairway with sweeping views from all three immaculately maintained levels. As you enter the home, you’ll be greeted by the vaulted entrance and grand winding staircase with wrought iron details. The family room with breathtaking views of the golf course and foothills,, vaulted ceilings, gas fireplace with blower, bright, natural light from the two-story windows, and will be your favorite gathering place. The kitchen features custom cabinetry, granite countertops, electric stove top, a wine fridge, and a spacious island that comfortably seats four. There is a large sliding glass door leading to a spacious deck off the kitchen with a sleek, modern railing that won’t obstruct the incredible views. Off the kitchen, is the formal dining room with ample space for all those family gatherings. The huge primary suite is conveniently located on the main floor. It will be your own private oasis with a five-piece bathroom that includes a custom tile walk-in shower, oversized soaking tub and a large walk-in closet with a custom closet system. There’s a mudroom/laundry room on the main floor as you enter from the pristine 3-car garage with epoxy floors and a ton of great storage. The upper floor features three large bedrooms and a full bathroom with a separate double vanity. As you head down to the finished basement, prepare yourself for an entertainer's dream! The light and bright walkout basement features an oversized family/great room with surround sound, which is open to a second large room with a large bar, and bar refrigerator. Step out onto the covered, paver patio with outdoor lighting, a huge, manicured yard, and you’ll be stunned by the views! This home also includes newer windows and a newer roof with an extended warranty. This beautiful home in the highly sought-after Canterbury neighborhood is perfect for entertaining and the views on this prime lot are a must-see!
- Type:
- Condo
- Sq.Ft.:
- 1,264
- Status:
- Active
- Beds:
- 3
- Year built:
- 1998
- Baths:
- 2.00
- MLS#:
- 8231161
- Subdivision:
- Cambridge In The Foothills
ADDITIONAL INFORMATION
Move-In Ready Gem! Updated 3 Bedroom, 2 Bathroom Condominium nestled within the Cambridge in the Foothills Community! The best in maintenance free living within this bright and updated home boasting NEW carpet, NEW lighting and NEW interior paint throughout! Step inside and you will be impressed with this homes open concept floor plan and inviting Entry/Foyer featuring tile flooring and storage closet. The spacious Dining area flows into the bright Kitchen outfitted with tile flooring, all appliances - NEW dishwasher and range/oven, tile backsplash and breakfast bar perfect for enjoying your morning coffee. Convenient in unit Laundry with stackable washer/dryer included! The Living Room boasts a cozy fireplace plus access to the private covered outdoor balcony/patio with storage closet perfect for casual outdoor living or entertaining friends. Full Bathroom plus 3 generously sized Bedrooms including a Primary Bedroom outfitted with walk-in closet and en-suite Bathroom featuring a soaking tub/shower, tile flooring and oversized vanity. Parking isn’t an issue with this home’s Reserved-Exclusive Use parking space plus parking lot to accommodate additional vehicles. You will enjoy the exclusive amenities of this community including clubhouse, fitness and outdoor pool. Excellent Littleton location with easy access to walking/biking trails, parks, shopping, restaurants, CO470, Red Rocks and Bear Creek Lake. A short 2 minute to Mount Carbon Elementary. Don’t miss the opportunity to be a part of this vibrant community!
- Type:
- Townhouse
- Sq.Ft.:
- 2,334
- Status:
- Active
- Beds:
- 3
- Lot size:
- 0.06 Acres
- Year built:
- 2005
- Baths:
- 3.00
- MLS#:
- 3487240
- Subdivision:
- Ridge At West Meadows
ADDITIONAL INFORMATION
*Handicap Accessible* Welcome to your dream townhome, nestled at the serene foothills with breathtaking mountain views that will captivate you every day. This townhome seamlessly blends comfort and nature, offering the perfect retreat while still being just moments away from the majestic mountains. One of the standout features of this townhome is its accessibility. Designed with inclusivity in mind, this home is fully handicap accessible, ensuring ease and convenience for all residents. The spacious layout features wide doorways, smooth transitions, and thoughtful design elements that cater to those with mobility needs. Located in a friendly community, this townhome is close to local amenities, shopping, and dining options, ensuring you have everything you need within reach. Embrace a lifestyle where the beauty of nature meets the comfort of modern living, all in a home that welcomes everyone. Come and experience the perfect blend of convenience, elegance, and accessibility in your new townhome.
$1,135,000
12171 S Critchell Lane Littleton, CO 80127
- Type:
- Single Family
- Sq.Ft.:
- 2,175
- Status:
- Active
- Beds:
- 4
- Lot size:
- 7.27 Acres
- Year built:
- 1989
- Baths:
- 4.00
- MLS#:
- 2837527
- Subdivision:
- Critchell
ADDITIONAL INFORMATION
Situated on over 7 beautiful, usable acres zoned A2, this property is nestled among pines and aspens and features its own hiking trail. It embraces outdoor living with a seasonal spring, a professionally designed and installed landscaped entertaining space with a gas fire pit, and a meticulously crafted trail system offering private hiking trails on the property. The newly formed concrete patio off the kitchen provides space for outdoor dining and entertaining, centered around a custom-built gas fire pit and stone seating area. Additionally, the property includes an original workshop in the meadow below. Upon entering the home, soaring ceilings and spacious windows flood the entry with natural light and frame the rock outcroppings around which the home was built. The open floor plan brings the outdoors in with walls of windows showcasing the endless mountain views, while vaulted ceilings, beautiful hardwoods, and a stone fireplace embody the modern mountain warmth of foothills living. The gourmet kitchen, with granite countertops and an eat-in bar seating area, welcomes guests for long conversations and company while you cook. A spiral staircase leads to an additional loft/flex space, ideal for an office, play area, or second living space. A newly added private primary suite and a guest bedroom and bath are conveniently located on the main level. Downstairs, there are two additional bedrooms that share a full bath and a dedicated laundry area. From the ground level, step out onto the covered patio and watch wildlife while soaking in the spacious hot tub. Over $125K in improvements including (not limited to) new well, new roof, new gutters, new boiler, new water heater, rock installed for fire mitigation. Ask for the improvements list! Enjoy fast, reliable internet with Starlink and Rise Broadband. This home offers rare flexibility with access to Denver via Deer Creek Canyon or 285!
$1,199,000
7456 S Moore Court Littleton, CO 80127
- Type:
- Single Family
- Sq.Ft.:
- 4,649
- Status:
- Active
- Beds:
- 5
- Lot size:
- 0.27 Acres
- Year built:
- 2005
- Baths:
- 5.00
- MLS#:
- 3797503
- Subdivision:
- Meadows Sanctuary/songbird
ADDITIONAL INFORMATION
https://cineflyfilms.com/moore check out our fly through video! Gorgeous 2 story home located in the gated community of the MEADOWS SANCTUARY! New Roof May of 2024, New Carpet, New Light fixtures and Gleaming wood floors! This home sits on an oversized amazing lot! Get ready to be greeted with a roomy front porch/entry way with a Pottery Barn styled Oversized swing and patio/sitting area. This Gorgeous 2 story home has 4649 in square footage with 5 bedrooms/5 baths and full finished basement! Kitchen has large, custom oversized granite Island with a stainless steel induction range. Stainless steel Smart Refrigerator, and stainless steel Dishwasher and large walk-in Pantry. Living room has a gas fireplace, built-in Shelving and Custom Plantation shutters. Your Dining room is right off the kitchen and has room for a full sized dining room table. Main floor has and Office/Den with glass french doors and a 1/2 bath for guests. You will love the Full mud/laundry room with locker style cabinets, wet sink and additional refrigerator. Upstairs enjoy a beautiful Primary bedroom with gas fireplace, 5 piece bath with soaking tub/double sink and large walk in closet. There are 3 Additional bedrooms upstairs with one that has full in suite bath and the other 2 share a jack and jill bath. The basement is extra large and fully finished with a wet bar, Large bedroom and Full sized bath. Great for a media, theatre or game room. The 3 car garage has new garage doors, epoxy floors and car lovers dream cabinets! Close commute in any direction with easy access to C-70. Some photos have been virtually staged.
| Listing information is provided exclusively for consumers' personal, non-commercial use and may not be used for any purpose other than to identify prospective properties consumers may be interested in purchasing. Information source: Information and Real Estate Services, LLC. Provided for limited non-commercial use only under IRES Rules. © Copyright IRES |
Andrea Conner, Colorado License # ER.100067447, Xome Inc., License #EC100044283, [email protected], 844-400-9663, 750 State Highway 121 Bypass, Suite 100, Lewisville, TX 75067

Listings courtesy of REcolorado as distributed by MLS GRID. Based on information submitted to the MLS GRID as of {{last updated}}. All data is obtained from various sources and may not have been verified by broker or MLS GRID. Supplied Open House Information is subject to change without notice. All information should be independently reviewed and verified for accuracy. Properties may or may not be listed by the office/agent presenting the information. Properties displayed may be listed or sold by various participants in the MLS. The content relating to real estate for sale in this Web site comes in part from the Internet Data eXchange (“IDX”) program of METROLIST, INC., DBA RECOLORADO® Real estate listings held by brokers other than this broker are marked with the IDX Logo. This information is being provided for the consumers’ personal, non-commercial use and may not be used for any other purpose. All information subject to change and should be independently verified. © 2024 METROLIST, INC., DBA RECOLORADO® – All Rights Reserved Click Here to view Full REcolorado Disclaimer
Littleton Real Estate
The median home value in Littleton, CO is $574,900. This is lower than the county median home value of $601,000. The national median home value is $338,100. The average price of homes sold in Littleton, CO is $574,900. Approximately 82.22% of Littleton homes are owned, compared to 15.22% rented, while 2.56% are vacant. Littleton real estate listings include condos, townhomes, and single family homes for sale. Commercial properties are also available. If you see a property you’re interested in, contact a Littleton real estate agent to arrange a tour today!
Littleton, Colorado 80127 has a population of 34,361. Littleton 80127 is more family-centric than the surrounding county with 31.73% of the households containing married families with children. The county average for households married with children is 31.13%.
The median household income in Littleton, Colorado 80127 is $106,635. The median household income for the surrounding county is $93,933 compared to the national median of $69,021. The median age of people living in Littleton 80127 is 40.1 years.
Littleton Weather
The average high temperature in July is 86.4 degrees, with an average low temperature in January of 17.3 degrees. The average rainfall is approximately 19.6 inches per year, with 73.8 inches of snow per year.
