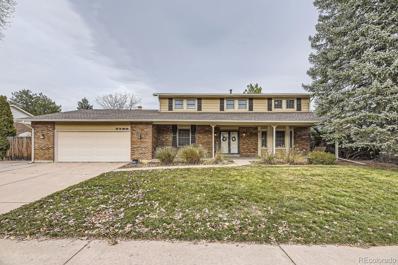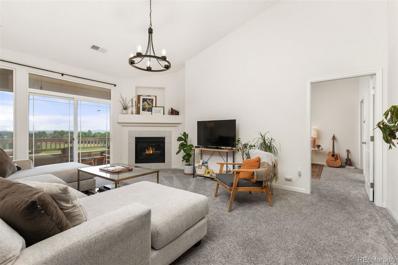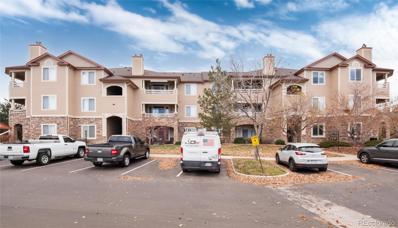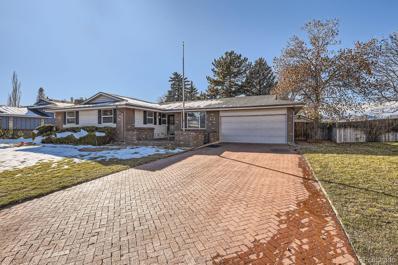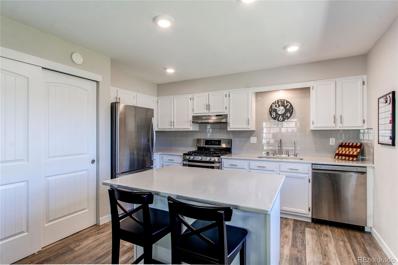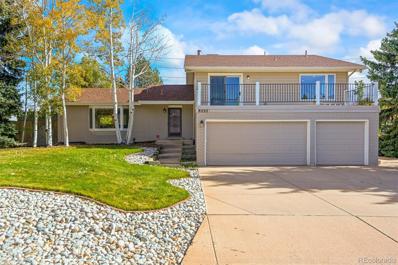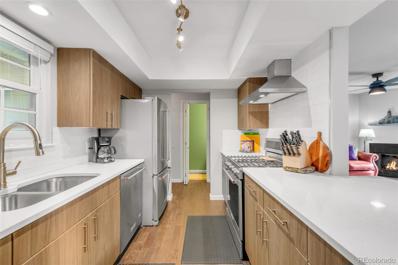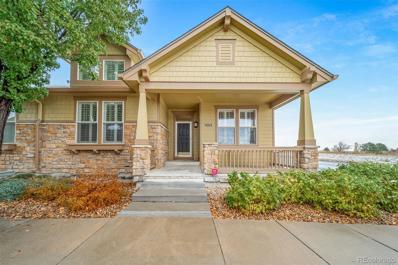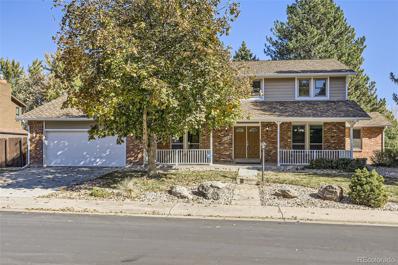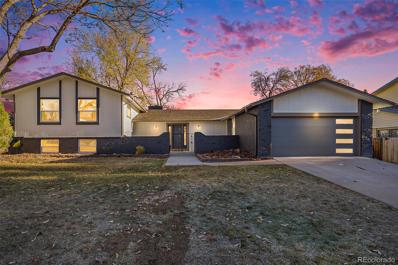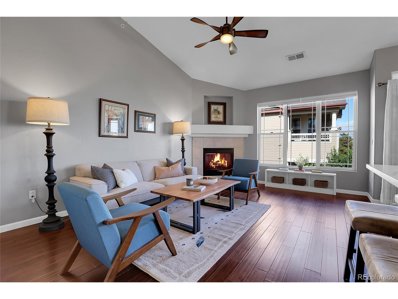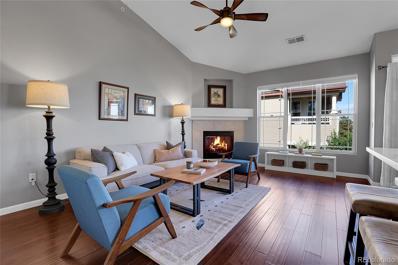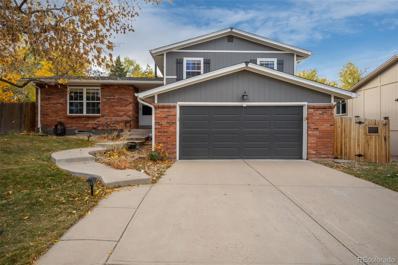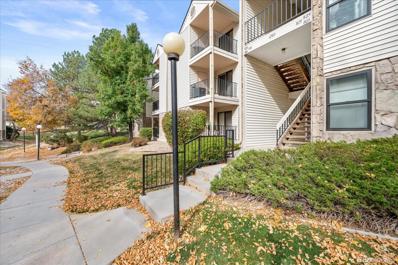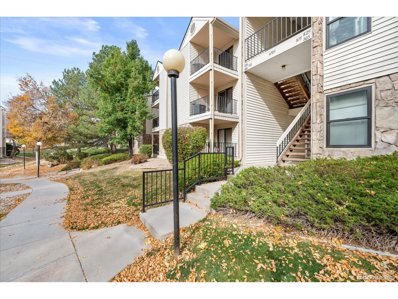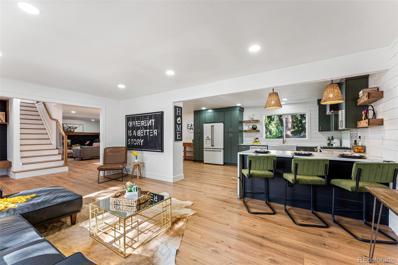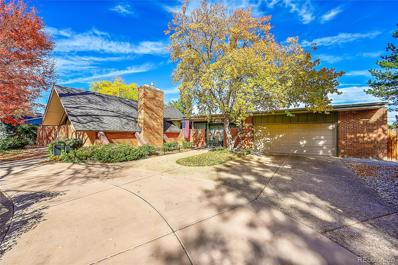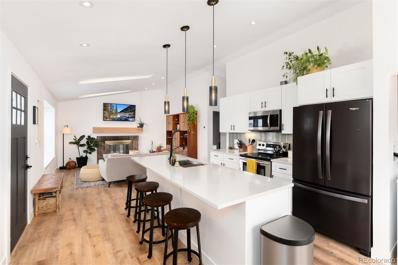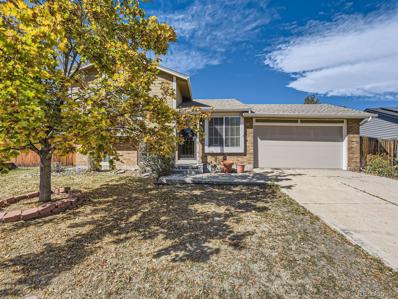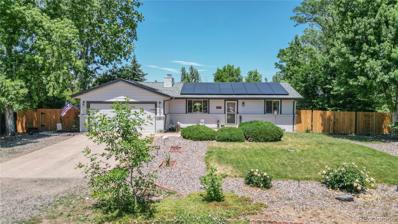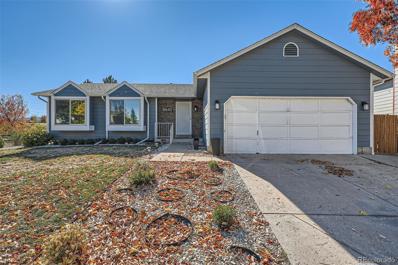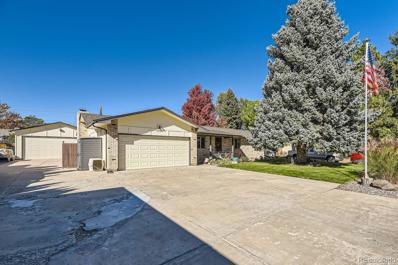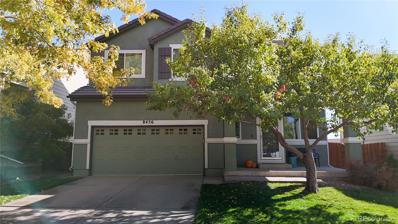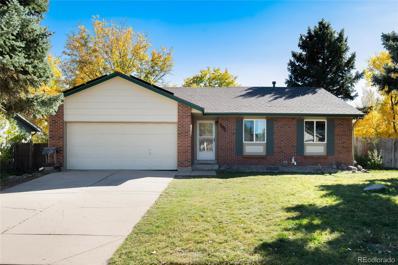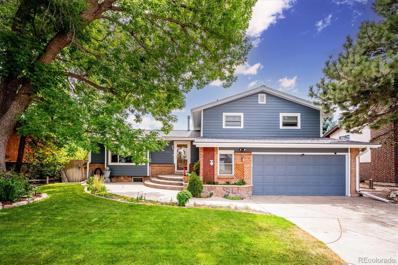Littleton CO Homes for Rent
The median home value in Littleton, CO is $615,950.
This is
higher than
the county median home value of $500,800.
The national median home value is $338,100.
The average price of homes sold in Littleton, CO is $615,950.
Approximately 56.65% of Littleton homes are owned,
compared to 38.24% rented, while
5.11% are vacant.
Littleton real estate listings include condos, townhomes, and single family homes for sale.
Commercial properties are also available.
If you see a property you’re interested in, contact a Littleton real estate agent to arrange a tour today!
- Type:
- Single Family
- Sq.Ft.:
- 2,436
- Status:
- NEW LISTING
- Beds:
- 4
- Lot size:
- 0.26 Acres
- Year built:
- 1978
- Baths:
- 4.00
- MLS#:
- 2136752
- Subdivision:
- Columbine Knolls South Ii
ADDITIONAL INFORMATION
Welcome to this beautiful home in the Columbine Knolls South II community that is close to trails, parks, mountain biking, schools, shopping and dining! The location couldn't be more perfect with close access to C-470. This two story home is ready for you to come home for the holidays and make it your own! This home features 4 upper-level bedrooms, 4 baths, a main floor office (or potential bedroom) and a finished basement great as a flex space or additional room for your guests. Enjoy evenings on your covered front porch or in the living room around the fireplace. The kitchen has granite countertops, stainless steel appliances, and a gas range. This home is great for entertaining in the living room, the formal dining area or the kitchen that opens to the family room. This home has a NEW ROOF and includes all appliances. Enjoy the yard with a covered back patio and mature trees. There is gated parking for a RV or boat. The garage has an extended work area with shelving included. Schedule your showing today!
- Type:
- Condo
- Sq.Ft.:
- 1,183
- Status:
- NEW LISTING
- Beds:
- 2
- Year built:
- 2003
- Baths:
- 2.00
- MLS#:
- 3329565
- Subdivision:
- Redstone Ridge
ADDITIONAL INFORMATION
Welcome to this bright and cheerful 3rd floor condo! Vaulted ceilings, open floor plan, private porch overlooking a green field and glimpses of Chatfield reservoir- oh my! This 2 bedroom, 2 bathroom home has ample space for comfort and entertaining. The complex has a private pool for your enjoyment and a detached garage. Easy access to coffee shops, grocery stores, gyms, walking trails, the foothills, Chatfield and just a few turns out of your home to get to 470. This home is ready for you to make it your own.
- Type:
- Condo
- Sq.Ft.:
- 923
- Status:
- NEW LISTING
- Beds:
- 1
- Year built:
- 2002
- Baths:
- 1.00
- MLS#:
- 4197345
- Subdivision:
- Redstone Ridge
ADDITIONAL INFORMATION
Welcome home! Great condo in sought after Redstone Ridge community. 1 car detached carport #239. Now is a good time to buy with low to no competition from another buyer. One of the greatest and lowest HOA's in the area. All appliances included. The 1 car detached carport close to the unit. Lots of natural light. Gas log fireplace for those cozy nights. Family room off the kitchen and dining area leads to a great covered patio. All window coverings included. Large open kitchen and breakfast bar. Dining area off the kitchen makes it easy to entertain. Large primary bedroom with big walk-in closet. Primary full bathroom has a large soaking tub. Separate laundry room/utility room with storage and shelving. Washer and dryer included. Furnace has been cleaned and serviced. Unit is Clean and ready to move in. Community pool opens early, May 1st and closes later after all other pools Oct 1. Nicely landscaped grounds, beautiful pool, hot tub, clubhouse and fitness center. Close to shopping, restaurants, hiking and biking trails. Easy access to C470 and walking distance to area schools and easy access to Chatfield State Park.
- Type:
- Single Family
- Sq.Ft.:
- 2,122
- Status:
- Active
- Beds:
- 4
- Lot size:
- 0.26 Acres
- Year built:
- 1971
- Baths:
- 3.00
- MLS#:
- 2879813
- Subdivision:
- Columbine Hills
ADDITIONAL INFORMATION
Nicely updated ranch in highly desirable Columbine Hills! Conveniently located close to shopping and restaurants - close to 470 and Wadsworth. Open concept with large kitchen that flows into front dining and living rooms. Skylights for tons of natural light! Lots of new upgrades! New roof and gutters in 2024. New interior paint and carpet in 2024. Home was completely re-wired with copper wiring. 220 V outlet in garage - great for EV charging! Large, quiet backyard with pergola and water feature. Beautiful red brick paver driveway.
- Type:
- Condo
- Sq.Ft.:
- 1,540
- Status:
- Active
- Beds:
- 3
- Lot size:
- 0.02 Acres
- Year built:
- 1973
- Baths:
- 3.00
- MLS#:
- 7822212
- Subdivision:
- Columbine Townhouses Five
ADDITIONAL INFORMATION
This bright beautifully maintained 3 bedroom, 2-1/2 bath home has been completely updated/remodeled within the past 3 years. Newer luxury vinyl flooring throughout the main level. Kitchen offers white cabinets and new hardware, quartz countertops, stainless steel appliances (6 years old), and pantry. The bathrooms have been updated with sinks, countertops, faucets, and vinyl flooring. New baseboards/trim and interior doors and hardware throughout. The basement is partially finished with a family room/recreation room. New A/C August 2022, New roof, gutters and downspouts August 2024. Easy access to C470, recreation areas (Clement Park, Chatfield Reservoir, Foothills), shopping (Southwest Plaza), and restaurants. Foothills Recreation Swimming pool (public) is located adjacent to the south.
- Type:
- Single Family
- Sq.Ft.:
- 2,759
- Status:
- Active
- Beds:
- 4
- Lot size:
- 0.28 Acres
- Year built:
- 1985
- Baths:
- 3.00
- MLS#:
- 6140327
- Subdivision:
- Fairview Heights
ADDITIONAL INFORMATION
This amazing home was custom built in 1985 by a builder for his own family, with the highest level of construction methods. It features 2 x 6 framing, allowing for thicker insulation and a strong structure. The wood-burning fireplace in this open-rail tri-level home includes a circulating fan and can effectively heat the whole house, as does the energy efficient boiler. Cooking and entertaining will be a joy in the stunning kitchen, highlighted by a massive, 10’ x 5’ slab granite island and immense vaulted ceilings. A 27’ x 10’ balcony accessed from the master suite allows you to take in stunning mountain views, while the fourth bedroom, located on the lower level, makes a great business space or guest quarters, with access to the yard. There are numerous upgrades throughout this amazing home. And, because it is located in the well-established Columbine Hills community, there are plenty of shopping, dining an recreational activities nearby including Chatfield State Park.
- Type:
- Townhouse
- Sq.Ft.:
- 1,045
- Status:
- Active
- Beds:
- 1
- Lot size:
- 0.03 Acres
- Year built:
- 1983
- Baths:
- 2.00
- MLS#:
- 2513060
- Subdivision:
- Millbrook
ADDITIONAL INFORMATION
Steeped in stylish upgrades, this Millbrook townhome backs to serene open space. Large skylights and windows bathe the interior in abundant natural light. Enjoy crisp evenings spent relaxing around a cozy fireplace in the living area. Sliding glass doors open to a private outdoor balcony showcasing views of open space. Illuminated by a contemporary light fixture, a dining area leads into a stylish kitchen featuring stainless steel appliances and sleek cabinetry with modern hardware. Located off the kitchen, a half bath is an added convenience. Retreat to a sizable bedroom featuring a wood-paneled accent wall and an en-suite bathroom. A lower-level flex area offers home office space or guest space with built in murphy bed included. Storage and outdoor connectivity to a fenced-in backyard with a patio and gate access to open space complete the lower level layout. Ample parking is provided with an attached 1 car garage plus one dedicated off-street space. A central location affords proximity to both the South Platte and Chatfield Reservoirs, the Columbine Trail System and Chatfield State Park, with endless opportunities for outdoor recreation.
- Type:
- Single Family
- Sq.Ft.:
- 1,809
- Status:
- Active
- Beds:
- 3
- Lot size:
- 0.09 Acres
- Year built:
- 2006
- Baths:
- 3.00
- MLS#:
- 5575493
- Subdivision:
- The Ridge At Stony Creek
ADDITIONAL INFORMATION
No need to look any farther, you have found your charming 55+ Ranch styled home. This active community-paired home is maintenance-free with a brand new roof, snow removal, and trash pick up. As you enter the front door, the beautiful natural light from the east-facing windows shines through the house. Beautiful wood floor in entry, with brand new carpet. The gourmet kitchen has granite countertops tons of counter space, and cherry cabinets with soft closed drawers. Looking out to the great room with gas fireplace, and east facing windows to watch the sunrise. Next to the kitchen, you will find the laundry room and the door to the two car garage with lots of shelves The luxurious primary suite has vaulted ceilings, walk-in closet connected to the five piece primary bathroom. Also on the main floor is a study, second bedroom, and the main floor bathroom. The full finished basement has a gas fireplace, with TV. bar with sink, dishwasher, and wine cooler. Large Bedroom, and beautiful costume bathroom with walk-in shower. and a large storage space. Welcome Home!
$1,050,000
8102 S Zephyr Street Littleton, CO 80128
- Type:
- Single Family
- Sq.Ft.:
- 4,235
- Status:
- Active
- Beds:
- 5
- Lot size:
- 0.28 Acres
- Year built:
- 1980
- Baths:
- 4.00
- MLS#:
- 3432890
- Subdivision:
- Columbine Knolls South Flg 2 Amd 1
ADDITIONAL INFORMATION
Welcome home to this beautifully updated 4-bedroom, 3.5-bath residence on a spacious 0.28-acre corner lot in coveted Columbine Knolls South! With 4,315 sq ft, this home features a cozy, inviting front porch that sets the tone for comfort and charm. Inside, the custom chef’s kitchen, equipped with high-end stainless steel appliances, is a dream for any cook. Fresh paint and new LVP flooring in the fully finished basement, complete with an installed radon mitigation system, add modern appeal and peace of mind. Enjoy the warmth of a brick fireplace, a dedicated office, and recent upgrades including 50-year hail-rated shingles and new siding. The 2-car garage and easy access to Chatfield State Park, schools, shopping, and trails make this home a perfect blend of convenience and style!
$1,150,000
6185 W Frost Drive Littleton, CO 80128
- Type:
- Single Family
- Sq.Ft.:
- 3,660
- Status:
- Active
- Beds:
- 5
- Lot size:
- 0.23 Acres
- Year built:
- 1972
- Baths:
- 4.00
- MLS#:
- 5968234
- Subdivision:
- Columbine Knolls
ADDITIONAL INFORMATION
Charming Home in Columbine Knolls – A Modern Retreat! Welcome to your dream home nestled in the desirable Columbine Knolls community! This stunning multilevel residence boasts a spacious, remodeled kitchen complete with a large island, gleaming quartz countertops, and brand-new luxury kitchen appliances, making it perfect for both cooking and entertaining. The inviting family room features a cozy fireplace, creating a warm atmosphere for gatherings. With four beautifully remodeled bathrooms, every corner of this home has been thoughtfully designed for comfort and style. Enjoy the expansive finished basement, perfect for a home theater, playroom, or any group activities! Step outside of the sun room to a large private backyard that backs to a serene greenbelt, offering the perfect retreat for a peaceful relaxation. Additional highlights include new flooring and carpet throughout, all new windows, rain gutters with a leaf guard, a new air conditioning system, and a generous 1/4 acre lot that provides ample space for your family's needs. Don’t miss the opportunity to own this modern gem in a fantastic location! Schedule a tour today and experience the beauty and comfort this home has to offer.
- Type:
- Other
- Sq.Ft.:
- 1,262
- Status:
- Active
- Beds:
- 2
- Year built:
- 2002
- Baths:
- 2.00
- MLS#:
- 3783805
- Subdivision:
- Redstone Ridge
ADDITIONAL INFORMATION
Welcome to your charming oasis in Southwest Littleton, where comfort, convenience, and lifestyle meet in perfect harmony. With two spacious bedrooms and bathrooms, this thoughtfully designed home is perfect for those who value both style and functionality. Step inside to a bright, airy living room with vaulted ceilings-a cozy haven for curling up by the fireplace or hosting friends for a relaxed evening in. The recently renovated kitchen, with abundant storage and counter space, is a dream come true for anyone who loves a good culinary adventure. And when it's time to unwind, retreat to the large primary suite, where a spacious, newly updated bathroom and walk-in closet await after a day of exploring or working hard. The second bedroom offers wonderful flexibility, making it ideal as a bedroom or a quiet work-from-home office-with plenty of space to tailor it to your needs. Located in the heart of Southwest Littleton, this home places a vibrant community and an exceptional lifestyle right at your fingertips. Just outside your door, discover parks, scenic walking trails, and top-notch amenities like a community pool and fitness center. Head over to favorite local coffee spots, grocery stores, easy shopping, or try out the neighborhood dining-with options just around the corner. Plus, with the foothills just moments away, you'll have endless options for hiking and outdoor exploration. More than just a home, this is a lifestyle waiting to be lived-a place where adventure, convenience, and comfort meet at every turn. For more information visit 8465southhollandway301.info
- Type:
- Condo
- Sq.Ft.:
- 1,262
- Status:
- Active
- Beds:
- 2
- Year built:
- 2002
- Baths:
- 2.00
- MLS#:
- 3783805
- Subdivision:
- Redstone Ridge
ADDITIONAL INFORMATION
Welcome to your charming oasis in Southwest Littleton, where comfort, convenience, and lifestyle meet in perfect harmony. With two spacious bedrooms and bathrooms, this thoughtfully designed home is perfect for those who value both style and functionality. Step inside to a bright, airy living room with vaulted ceilings—a cozy haven for curling up by the fireplace or hosting friends for a relaxed evening in. The recently renovated kitchen, with abundant storage and counter space, is a dream come true for anyone who loves a good culinary adventure. And when it’s time to unwind, retreat to the large primary suite, where a spacious, newly updated bathroom and walk-in closet await after a day of exploring or working hard. The second bedroom offers wonderful flexibility, making it ideal as a bedroom or a quiet work-from-home office—with plenty of space to tailor it to your needs. Located in the heart of Southwest Littleton, this home places a vibrant community and an exceptional lifestyle right at your fingertips. Just outside your door, discover parks, scenic walking trails, and top-notch amenities like a community pool and fitness center. Head over to favorite local coffee spots, grocery stores, easy shopping, or try out the neighborhood dining—with options just around the corner. Plus, with the foothills just moments away, you’ll have endless options for hiking and outdoor exploration. More than just a home, this is a lifestyle waiting to be lived—a place where adventure, convenience, and comfort meet at every turn. For more information visit 8465southhollandway301.info
- Type:
- Single Family
- Sq.Ft.:
- 1,459
- Status:
- Active
- Beds:
- 4
- Lot size:
- 0.18 Acres
- Year built:
- 1974
- Baths:
- 3.00
- MLS#:
- 2954641
- Subdivision:
- Columbine West
ADDITIONAL INFORMATION
Welcome to this cozy yet spacious home nestled in the desirable Columbine West neighborhood of Littleton, CO. This property features 4 bedrooms and 3 bathrooms, main level kitchen and dining. The family room features a lovely brick fireplace and walks out to the expansive backyard. ** Lots of Major Components have been recently updated, including: New Roof, Water Heater, Central AC, Furnace, Stainless Steel Appliances, Interior/Exterior Paint. Trax Deck, Carpet, and Flooring are less than 1 year old. Chimney was repaired and fireplace is now operational. ** Conveniently located to nearby parks, schools, and shopping as well as a close drive to the mountains and downtown Denver.
- Type:
- Condo
- Sq.Ft.:
- 896
- Status:
- Active
- Beds:
- 2
- Year built:
- 1984
- Baths:
- 1.00
- MLS#:
- 2733512
- Subdivision:
- Stony Creek Flg #10 Condo Ph I Amd # 1
ADDITIONAL INFORMATION
Bright and spacious top-floor 2-bedroom, 1-bath condo in the heart of Littleton. This newly renovated unit features luxury vinyl tile throughout main living area and tile flooring in the bathroom. The spacious bathroom boasts double sinks and plenty of under cabinet storage. The open vaulted ceilings in the living and dining area add a sense of grandeur to the space. The kitchen is fully equipped with a new stainless steel refrigerator, range, microwave, and dishwasher. Washer and dryer are conveniently in-unit and included. Enjoy year-round comfort with gas heating and central air conditioning. Relax by the cozy fireplace or step out to the private patio with a large storage closet. Located just minutes from Southwest Plaza and C 470, you'll have easy access to shopping, dining, parks, golf courses, and mountain trails.
- Type:
- Other
- Sq.Ft.:
- 896
- Status:
- Active
- Beds:
- 2
- Year built:
- 1984
- Baths:
- 1.00
- MLS#:
- 2733512
- Subdivision:
- Stony Creek Flg #10 Condo Ph I Amd # 1
ADDITIONAL INFORMATION
Bright and spacious top-floor 2-bedroom, 1-bath condo in the heart of Littleton. This newly renovated unit features luxury vinyl tile throughout main living area and tile flooring in the bathroom. The spacious bathroom boasts double sinks and plenty of under cabinet storage. The open vaulted ceilings in the living and dining area add a sense of grandeur to the space. The kitchen is fully equipped with a new stainless steel refrigerator, range, microwave, and dishwasher. Washer and dryer are conveniently in-unit and included. Enjoy year-round comfort with gas heating and central air conditioning. Relax by the cozy fireplace or step out to the private patio with a large storage closet. Located just minutes from Southwest Plaza and C 470, you'll have easy access to shopping, dining, parks, golf courses, and mountain trails.
$1,299,000
8248 S Ammons Court Littleton, CO 80128
- Type:
- Single Family
- Sq.Ft.:
- 4,444
- Status:
- Active
- Beds:
- 5
- Lot size:
- 0.27 Acres
- Year built:
- 1979
- Baths:
- 4.00
- MLS#:
- 5762811
- Subdivision:
- Columbine Knolls South
ADDITIONAL INFORMATION
From the minute you walk through the door, you will fall in love with this beautiful fully remodeled 4444 sq ft modern home in the desirable Columbine Knolls South II neighborhood. There is literally nothing left to do except move into this home. The seller has spent over 275K on upgrades and thoughtfully designed this home with high end finishes. The kitchen is a chef’s dream with new cabinets, lots of counter space, upgraded GE Cafe appliances, Calcutta countertops with waterfall finish, two built-in pantries and designer finishes. The kitchen is the heart of the home with its open concept flowing into the dining and two living room areas. The living room features custom shiplap and a wood burning fireplace. The main floor also includes a half bath, office and laundry room. Beautiful waterproof laminate flows throughout both the main level and upstairs. Custom made stair rail leads upstairs to 3 additional secondary bedrooms and the large primary bedroom with a beautifully attached 5-piece bathroom to include a large 2 headed walk-in shower, soaking tub and shiplap features and a large walk-in closet. Downstairs you will find another custom stair railing that leads you to two large open spaces for entertaining with a dry bar, new remodeled bathroom with attached bedroom with new egress window. The home also features a new high efficiency Furnace, AC, water heater, roof with warranty, windows, interior and exterior doors, trim, paint inside and out, concrete work, upgraded electrical panel and lighting, new plumbing, to include a new sump pump. Radon is already installed in the basement. The home sits on 0.27 of an acres with an inground pool that has a brand-new liner and was just serviced and winterized. Outside you will also find new landscaping, updated sprinkler system with new zones added. Sewer scoped in 2024. Home includes a 1-year home warranty.
$1,145,000
5955 W Plymouth Drive Littleton, CO 80128
- Type:
- Single Family
- Sq.Ft.:
- 3,381
- Status:
- Active
- Beds:
- 5
- Lot size:
- 0.33 Acres
- Year built:
- 1962
- Baths:
- 3.00
- MLS#:
- 5874245
- Subdivision:
- Normandy Estates
ADDITIONAL INFORMATION
A Frenchie Gratts designed exceptional mid-century modern home. It backs to property zoned Agricultural. It has beautiful curb appeal with a classic circular driveway and welcoming covered courtyard as you enter the home. Features include a second covered patio and an open patio off the living room and family room. Enjoy pristine hardwood floors, vaulted ceilings in the great room/living room, and lots of light throughout. This home has a unique floor plan with a beautiful patio off the living and family rooms. If you love nature, you will find beauty everywhere you look. The kitchen has been remodeled with new cabinets and lighting. There is a cozy spot for your morning coffee and meals. The family room is perfect for reading, listening to music, and watching your favorite shows. The primary bedroom is quite large with space for a king size bed and all your extra furniture, and has beautiful views of your private yard. The bath has been updated, but the original architecture remains. There are two other bedrooms or offices on the main floor and an additional full size bath that has been beautifully remodeled. There is laundry on the main floor and also in the basement. The walk-out basement has been finished and has an additional family or recreation room. There are two additional bedrooms equipped with egress windows and another full bathroom. This home has been lovingly cared for and the owners have devoted many hours to their wonderful gardens and 14,169 square foot lot. Normandy Estates is known for it's mid-century modern homes and large lots. This home is just a few houses away from the attractive neighborhood park and the Columbine Knolls Pool and Tennis Club. Come see this special place with approximately 3,400 finished square feet.
- Type:
- Single Family
- Sq.Ft.:
- 815
- Status:
- Active
- Beds:
- 2
- Lot size:
- 0.12 Acres
- Year built:
- 1983
- Baths:
- 1.00
- MLS#:
- 5484380
- Subdivision:
- Dakota Station
ADDITIONAL INFORMATION
Welcome to an exceptional Littleton home that combines meticulous remodeling with an inviting, light-filled design and energy-efficient upgrades. Step through the front door into a bright living room with soaring vaulted ceilings, where a charming wood-burning fireplace serves as the cozy focal point. Flowing seamlessly into the kitchen—the true heart of this home—you’ll find new cabinetry, sleek quartz countertops, modern appliances, and a spacious center island that’s perfect for gatherings. There’s even space for a dining table, creating a warm, welcoming atmosphere ideal for hosting friends and family. Step through to the sizable backyard, where you can relax or entertain with foothill views in the background. The home includes 2 generous bedrooms and a fully remodeled bathroom, blending comfort and style in every detail. The oversized 1-car garage and large shed provide ample storage space, along with a gravel parking pad. Beyond its aesthetic appeal, this property boasts a suite of energy-efficient upgrades that help to cut down on monthly expenses: a solar panel system with a payment at only $100/mo, new vinyl siding and windows (2019), upgraded crawl space insulation with a vapor barrier, a radon mitigation system (2021), tankless water heater, and new electrical panel (2022) ensure low-maintenance, high-efficiency living. Situated in a prime Littleton location, this home offers views of the foothills and Deer Creek Canyon Hogback and provides quick access to the mountains via C-470. Outdoor adventure awaits just 15 minutes away at Chatfield Reservoir and State Park, and you’re only 20 minutes from the renowned Red Rocks Amphitheater. Families will love the convenience of Mortenson Elementary and park directly across the street, while recreational options like nearby pickleball and tennis courts add to the appeal. This Littleton gem perfectly balances modern style, cost-effective living, and an ideal location for embracing Colorado’s outdoor lifestyle.
- Type:
- Single Family
- Sq.Ft.:
- 1,416
- Status:
- Active
- Beds:
- 3
- Lot size:
- 0.23 Acres
- Year built:
- 1983
- Baths:
- 2.00
- MLS#:
- 9033292
- Subdivision:
- Meadows
ADDITIONAL INFORMATION
Come see this lovely home! Spacious home with 3 bedrooms 2 baths and a private space for a home office. The kitchen has granite countertops and beautiful backsplash. Enjoy cooking up your favorite recipe! The tri-level layout keeps everyone interacting while enjoying time with family and friends. Two car garage is attached with great storage and room for hobbies. Private backyard to turn into your own oasis. Create a relaxing space, build your wonderful garden with all your favorite fruits and veggies!
- Type:
- Single Family
- Sq.Ft.:
- 2,340
- Status:
- Active
- Beds:
- 3
- Lot size:
- 0.5 Acres
- Year built:
- 1971
- Baths:
- 3.00
- MLS#:
- 5084414
- Subdivision:
- Meadowbrook Heights
ADDITIONAL INFORMATION
Rare find! Walk-out ranch style home on 1/2 acre lot. You will want to see the updated remodeled kitchen with eating space, perfect for entertaining. Stainless appliances, beautiful kitchen island, soft closing drawers, granite counters, and breakfast nook. New paint and flooring. Primary bedroom features an amazing decorated en-suite bathroom. Updated 20 ft deck. Solar installed. Anderson windows. Lots of off street parking for RV’s, trailer’s or workplace vehicle parking adjacent to the large driveway. Walking distance to Chatfield Reservoir, parks, miles of bike paths. Mature landscaping with lots of trees and private space. Includes 2 sheds for more storage and yard tools. Do not miss this opportunity.
- Type:
- Single Family
- Sq.Ft.:
- 2,424
- Status:
- Active
- Beds:
- 4
- Lot size:
- 0.14 Acres
- Year built:
- 1983
- Baths:
- 3.00
- MLS#:
- 7616277
- Subdivision:
- Wingate South
ADDITIONAL INFORMATION
Pride of Ownership really shows from the owners of this Coveted, Premium Lot next to a Park and backs to Open Space * Beautifully updated in the past two years throughout will impress you from the moment you enter the front door * The main floor is Open and Spacious with all new floors, a neutral color palate and spectacular large windows which flood the home with light * The floorplan has been opened up so the kitchen, dining room and living room all flow together which is Wonderful for relaxing evenings or entertaining your family and friends during the Holiday Season! * The kitchen is a chef's delight with the new Granite counters, Stainless Steel appliances and the washer and dry are finished to match the Beautifully appointed kitchen * You will be attracted to the large, newly remodeled and open Primary Suite with an impressive large bathroom with an oversized shower, a double vanity and even a Walk-in closet that is entered through a barn style door * As you explore the basement, which is set up with a kitchenette and laundry room, the possibilities are endless for a Mother-in-law suite, adult children living at home, Airbnb or short term rentals, and all of this accessible with a covered walk-out basement feature * All of the stainless steel appliances are newer, along with the washer and dryer in this level's laundry room * There is also a large pantry, an oversized bathroom and both bedrooms have egress windows * Situated in an Excellent location, this is a must see home that offers style, functionality, attention to detail and has Panoramic Views * The semi-private backyard even comes with a New Hot Tub for relaxing in on those chilly winter evenings ! * This Desirable lot next to Wingate South Park, is like having your very own Park! and just a short walk to Deer Creek outdoor Pool! Set up your showing today while it's still available!
- Type:
- Single Family
- Sq.Ft.:
- 2,457
- Status:
- Active
- Beds:
- 5
- Lot size:
- 0.3 Acres
- Year built:
- 1974
- Baths:
- 3.00
- MLS#:
- 5739609
- Subdivision:
- Meadowbrook Heights
ADDITIONAL INFORMATION
Amazing Opportunity for RV, Boat, and Car Enthusiasts! This 5-bedroom, 3-bathroom ranch-style home on over a quarter-acre lot offers great parking flexibility with a concrete driveway on the south side and a gravel driveway on the north for RV or extra vehicles. The property features a 2-car attached garage and a fully insulated 2-car detached garage with 220-volt power, perfect for storing vehicles, tools, or equipment, plus a backyard shed for additional storage. Conveniently located near Chatfield Lake, the South Platte Trail, and C470, this well-maintained home includes a new sewer line (2022) and a high-efficiency swamp cooler (2024). The landscaped lot has a sprinkler system and a private backyard with a 6-foot fence. No HOA! Don’t miss this opportunity—schedule your showing today!
- Type:
- Single Family
- Sq.Ft.:
- 1,911
- Status:
- Active
- Beds:
- 4
- Lot size:
- 0.1 Acres
- Year built:
- 2002
- Baths:
- 3.00
- MLS#:
- 1884531
- Subdivision:
- Westlake Highlands
ADDITIONAL INFORMATION
Open ~ Bright ~ Elegant ~ This well cared for 4-bedroom, 3-bath Richmond home offers an open floor plan, elegant finishes, and high ceilings ~ The dual-sided fireplace and bright, airy layout create a welcoming atmosphere ~ The updated kitchen features stainless steel appliances, new gas range (2020), wine cooler, granite countertops, extended 42" cabinets, and a breakfast bar that opens to the family room—perfect for entertaining ~ The private backyard oasis backs to open space and includes a new patio, pergola, and grassy area with a play space ~ Upstairs, the spacious primary bedroom offers sunrise views of Chatfield Reservoir, a large walk-in closet, and an en-suite bath with a luxurious tub ~ Three additional bedrooms and a full bathroom are also on the upper level ~ This home also includes a main floor laundry and mudroom with garage access and ample storage ~ Landscaping was professionally completed in 2022, with new fencing and gates ~ The furnace and AC were updated in 2021, along with a new water heater in 2016 and new windows and sliding door in 2023 ~ The cement tile roof is low maintenance and hail-resistant ~ New carpet in 2020, and attic insulation was upgraded in 2019 ~ Enjoy stunning mountain views and sunsets from the front bedrooms ~ The west-facing home ensures quick snow melt in both the front and back yards ~ Just three houses down, you’ll find a walking and biking path into Chatfield State Park. This home has been lovingly maintained and is truly move-in ready.
- Type:
- Single Family
- Sq.Ft.:
- 1,276
- Status:
- Active
- Beds:
- 3
- Lot size:
- 0.24 Acres
- Year built:
- 1982
- Baths:
- 2.00
- MLS#:
- 7505272
- Subdivision:
- Meadows
ADDITIONAL INFORMATION
Welcome to this beautifully updated 3-bedroom, 2-bathroom ranch-style home in the heart of Littleton, offering a perfect blend of comfort and style. With a spacious 2,152 total square feet, this home is filled with natural light, creating a warm and inviting atmosphere. Step into the recently updated kitchen, complete with modern appliances, ample cabinet space, and sleek countertops—ideal for any home chef. The living room features a cozy wood-burning fireplace, perfect for chilly Colorado evenings. Enjoy the outdoors in the large, fully fenced backyard, complete with an expansive deck and a spacious shed for extra storage and plenty of room for outdoor activities. The home's fully paid off solar panels provide energy efficiency, keeping utility costs down, while the roof, just 3 years old, ensures peace of mind for years to come. Both bathrooms have been tastefully updated, and the two-car garage offers plenty of space for vehicles and additional storage. This home is a true gem, ready for you to move in and make it your own! Information provided herein is from sources deemed reliable but not guaranteed and is provided without the intention that any buyer rely upon it. Listing Broker takes no responsibility for its accuracy and all information must be independently verified by buyers
- Type:
- Single Family
- Sq.Ft.:
- 1,494
- Status:
- Active
- Beds:
- 3
- Lot size:
- 0.17 Acres
- Year built:
- 1976
- Baths:
- 3.00
- MLS#:
- 9662000
- Subdivision:
- Columbine West
ADDITIONAL INFORMATION
Dont miss this great 3 bed 3 bath home situated in the highly sought Columbine West Area of Littleton. This home has an amazing private backyard and is waiting for a new owner to make it their own. This home has recently had new James Hardy Siding installed, New roof, gutters with gutter helmet, new carpet, along with newer double pane windows. Kitchen has been updated through the years with solid birch cabinets, Stainless appliances and granite countertops. Primary bedroom features its own private bath that has been updated through the years along with 2 additional bedrooms and a full bath along with solid core doors throughout. Step out to the private professional backyard, featuring a huge water feature and a large covered porch, stamped concrete, wired with LED lights and speaker system. Easy access to C-470 to get to the mountains, Old Town Littleton, Chatfield Reservoir, and conveniently located by great schools, parks, trails, shops and restaurants. This home is waiting for someone to make it their own, schedule your showing today and don't miss this one!
Andrea Conner, Colorado License # ER.100067447, Xome Inc., License #EC100044283, [email protected], 844-400-9663, 750 State Highway 121 Bypass, Suite 100, Lewisville, TX 75067

Listings courtesy of REcolorado as distributed by MLS GRID. Based on information submitted to the MLS GRID as of {{last updated}}. All data is obtained from various sources and may not have been verified by broker or MLS GRID. Supplied Open House Information is subject to change without notice. All information should be independently reviewed and verified for accuracy. Properties may or may not be listed by the office/agent presenting the information. Properties displayed may be listed or sold by various participants in the MLS. The content relating to real estate for sale in this Web site comes in part from the Internet Data eXchange (“IDX”) program of METROLIST, INC., DBA RECOLORADO® Real estate listings held by brokers other than this broker are marked with the IDX Logo. This information is being provided for the consumers’ personal, non-commercial use and may not be used for any other purpose. All information subject to change and should be independently verified. © 2024 METROLIST, INC., DBA RECOLORADO® – All Rights Reserved Click Here to view Full REcolorado Disclaimer
| Listing information is provided exclusively for consumers' personal, non-commercial use and may not be used for any purpose other than to identify prospective properties consumers may be interested in purchasing. Information source: Information and Real Estate Services, LLC. Provided for limited non-commercial use only under IRES Rules. © Copyright IRES |
