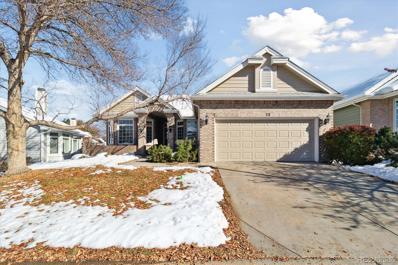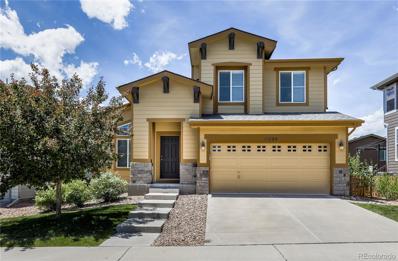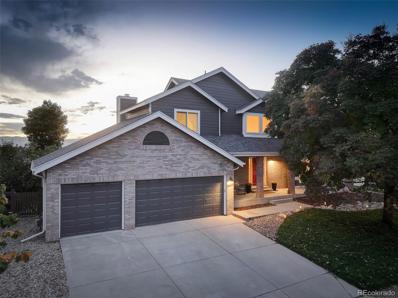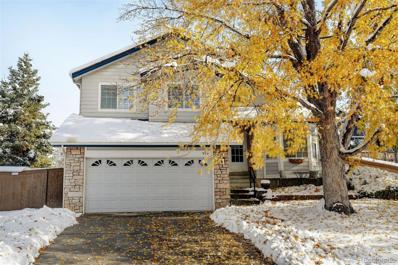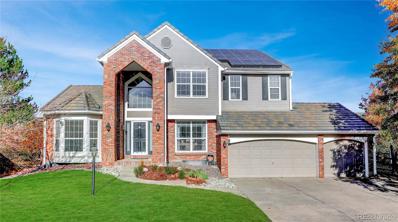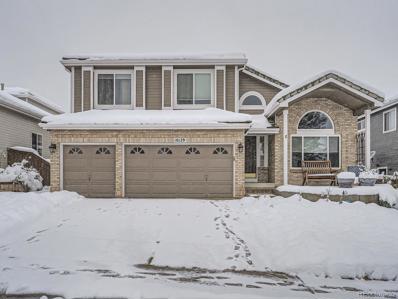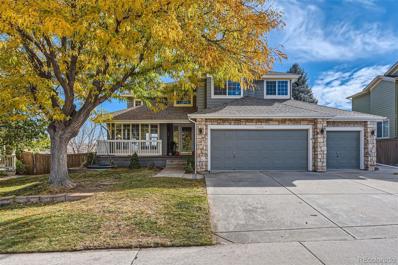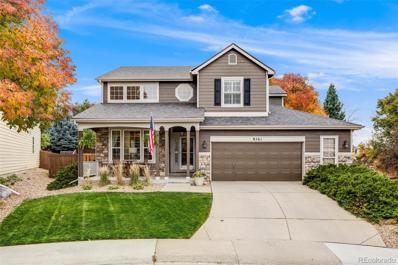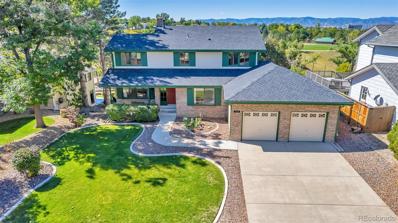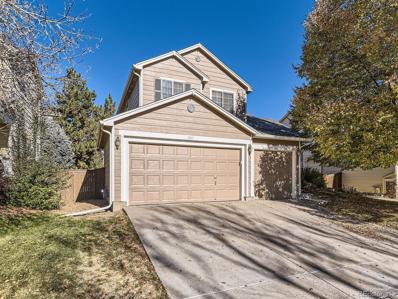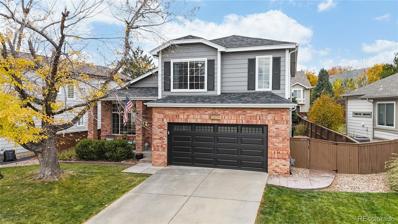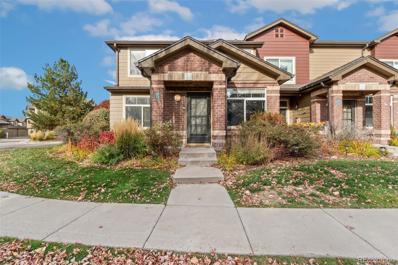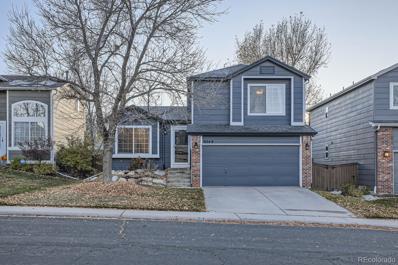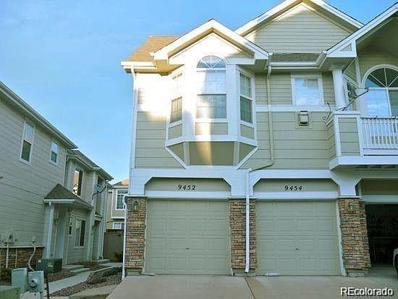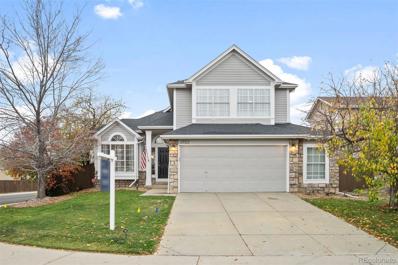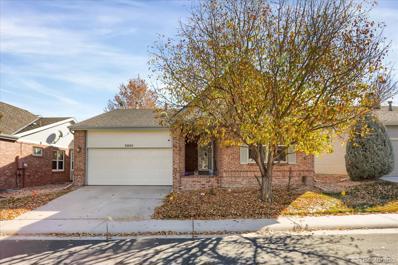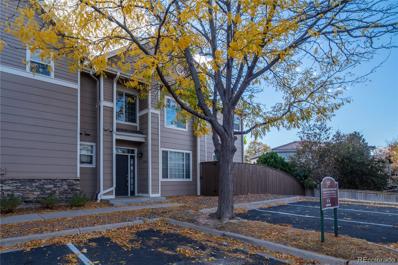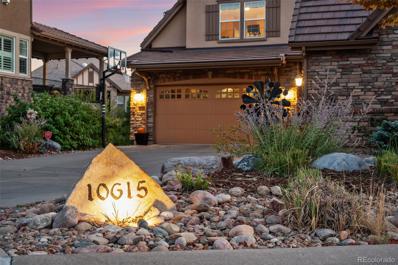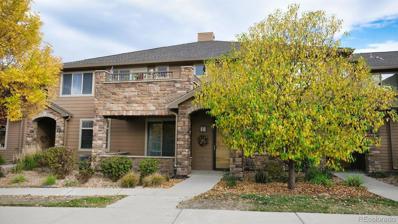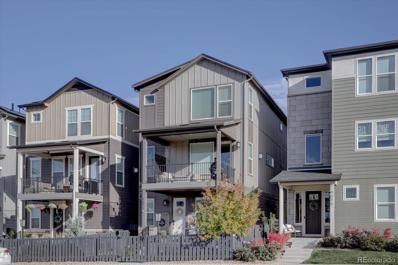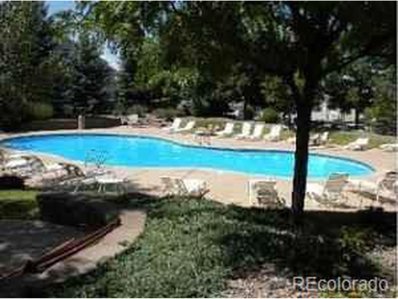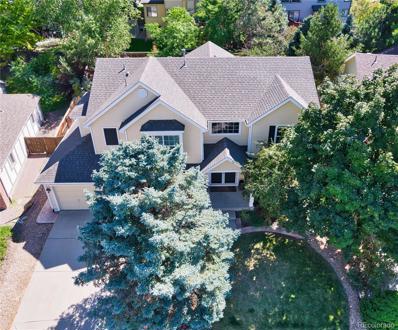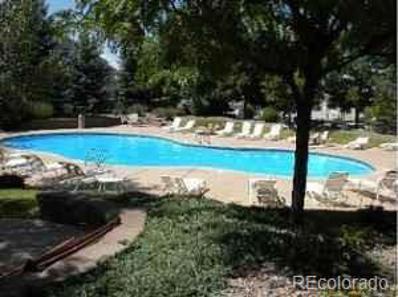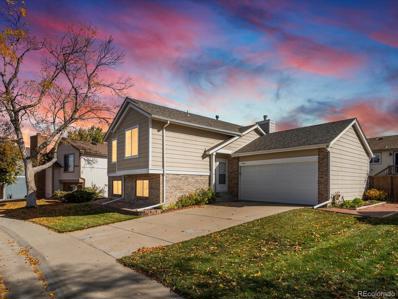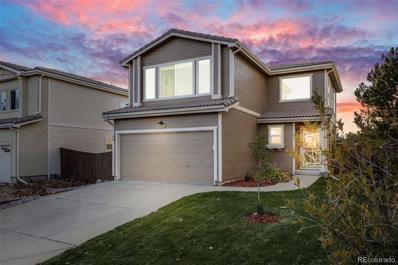Highlands Ranch CO Homes for Rent
The median home value in Highlands Ranch, CO is $706,825.
This is
lower than
the county median home value of $722,400.
The national median home value is $338,100.
The average price of homes sold in Highlands Ranch, CO is $706,825.
Approximately 77.94% of Highlands Ranch homes are owned,
compared to 19.9% rented, while
2.16% are vacant.
Highlands Ranch real estate listings include condos, townhomes, and single family homes for sale.
Commercial properties are also available.
If you see a property you’re interested in, contact a Highlands Ranch real estate agent to arrange a tour today!
Open House:
Saturday, 11/16 11:00-1:00PM
- Type:
- Single Family
- Sq.Ft.:
- 2,276
- Status:
- NEW LISTING
- Beds:
- 2
- Lot size:
- 0.12 Acres
- Year built:
- 1996
- Baths:
- 2.00
- MLS#:
- 4284811
- Subdivision:
- Gleneagles Village
ADDITIONAL INFORMATION
Welcome to 72 Canongate Lane, a stunning residence in the prestigious Gleneagles, a 55+ gated community in Highlands Ranch. This home features the highly sought-after Scottsdale floor plan, offering 2,276 finished square feet of elegant living space. As you enter, be greeted by impressive hardwood floors and an airy ambiance, accentuated by vaulted ceilings and abundant natural light. The formal dining room, with its beautiful bay windows, seamlessly connects to a modern kitchen. In the kitchen, sleek black granite countertops and a stylish backsplash enhance the ample cabinetry, spacious pantry, and extensive counter space, all beautifully set on hardwood floors, alongside a generous breakfast nook. A sliding glass door leads you to a private, low maintenance composite deck, perfect for enjoying the outdoor space. The kitchen flows into a spacious great room, where built-ins flank a grand fireplace, creating a perfect space for relaxation. A private study with French doors and additional built-ins provides an ideal workspace. The primary suite impresses with high ceilings, a wall of windows, a walk-in closet, and an ensuite bath featuring a double vanity, walk-in tub, and separate shower. The spacious secondary bedroom is inviting for guests, offering comfort and access to a well-appointed second bathroom with updated granite finishes. Conveniently located off the attached garage is a large laundry/mudroom, providing practicality and additional storage. The lower level offers a versatile finished space, perfect for a family room or hobby area, with ample storage and potential for further customization. This home has been lovingly maintained by its original owner since its construction. The HOA provides access to a pool and clubhouse, offering a variety of activities and events. The Links golf course is conveniently located within the community. With close proximity to I-470 and Park Meadows, this home offers both convenience and luxury. Book your showing today!
- Type:
- Single Family
- Sq.Ft.:
- 1,443
- Status:
- NEW LISTING
- Beds:
- 3
- Lot size:
- 0.09 Acres
- Year built:
- 2006
- Baths:
- 3.00
- MLS#:
- 3824424
- Subdivision:
- Highlands Ranch
ADDITIONAL INFORMATION
Fabulous Find in The Hearth! This 3bedroom/3bath home is in meticulous condition with a bright and open floor plan, stainless steel appliances, hardwood floors, trex deck, new exterior paint, new gutters, new roof and so much more! A attached 2-car garage complete with storage and an unfinished basement offers room to grow. Just seconds to 6800 acres of open space, community trails and parks. Enjoy all that Highlands Ranch has to offer with membership to its recreation centers, pools and courts included as well as its award winning schools all within walking distance. Don’t miss this opportunity to own in The Highlands Ranch!
- Type:
- Single Family
- Sq.Ft.:
- 3,610
- Status:
- NEW LISTING
- Beds:
- 5
- Lot size:
- 0.28 Acres
- Year built:
- 1989
- Baths:
- 4.00
- MLS#:
- 4725118
- Subdivision:
- Northridge
ADDITIONAL INFORMATION
Experience the ultimate Colorado lifestyle in this remarkable residence, meticulously designed to maximize your enjoyment of the stunning mountain surroundings. Start your day on the spacious, tranquil front porch or retreat to the back deck to savor panoramic views that transform with the seasons – from serene mountain snowfalls to vibrant spring blooms and the golden hues of fall foliage. Inside, vaulted ceilings and hardwood floors create an inviting ambiance filled with natural light. The updated kitchen is a chef’s dream, featuring a gas stove, large granite island, and a sink with a panoramic view of the mountains. Adjacent to the kitchen, you’ll find a versatile flex room, a dining room, and a family room with soaring ceilings and a cozy gas fireplace. Ascend the curved staircase to discover a lovely primary suite with vaulted ceilings, a luxurious five-piece bath, and a walk-in closet. The window seat offers a perfect retreat from the hustle and bustle of daily life. Three additional bedrooms, two with stunning views, provide ample space for your needs. The bright walk-out basement includes a fifth bedroom, a 3/4 bath, a wet bar, and a large play area. As a member of the fantastic Highlands Ranch HOA, you gain access to all the incredible recreation centers! Enjoy the nearby Eastridge Recreation Center offering a wealth of amenities and activities for everyone. Toepfer Park, just minutes away, has sports fields, green space, basketball courts, a playground, and a tree-lined paved path. The paths connect to the Dan Clark Trail. Get ready to explore and make the most of your vibrant community! Don’t miss this beautifully landscaped private backyard with direct access to the open space – a true sanctuary with breathtaking views both inside and out!
- Type:
- Single Family
- Sq.Ft.:
- 2,134
- Status:
- NEW LISTING
- Beds:
- 3
- Lot size:
- 0.3 Acres
- Year built:
- 1990
- Baths:
- 3.00
- MLS#:
- 3133470
- Subdivision:
- Highlands Ranch
ADDITIONAL INFORMATION
This home is a charming haven in the heart of Highlands Ranch, offering easy access to local amenities, major highways for commuting, scenic trails, parks, top-notch schools, and recreational centers. Nestled in a tranquil neighborhood, it sits on a spacious lot, providing both privacy and plenty of room for your pets and outdoor activities. Upon entering, you’re welcomed by an abundance of natural light and the warmth of vaulted ceilings, creating an inviting atmosphere. The main level features hardwood floors throughout, which are easy to maintain and can be personalized to fit your style. The open-concept kitchen and family room are perfect for entertaining, with modern granite countertops, stainless steel appliances—including a gas range—and access to a deck and outdoor living area. The cozy family room is accented by volume ceilings and a beautiful stacked stone wood-burning fireplace, perfect for gathering on chilly days. Upstairs, you’ll find three bedrooms and two updated bathrooms, with the primary bedroom thoughtfully positioned a few steps above the others for added privacy. The updated bathrooms and newer carpeting enhance the comfort and style of the living spaces. The finished basement provides a versatile large common area, ideal for use as an additional bedroom, playroom, or office, along with a sizable storage room for all your extras. The true highlight of this property is the expansive outdoor area, featuring a large deck, mature landscaping, and a peaceful front porch where you can enjoy mountain views on clear days. This home is a must-see!
$1,100,000
8633 Forrest Way Highlands Ranch, CO 80126
- Type:
- Single Family
- Sq.Ft.:
- 4,297
- Status:
- NEW LISTING
- Beds:
- 6
- Lot size:
- 0.47 Acres
- Year built:
- 1994
- Baths:
- 5.00
- MLS#:
- 3291857
- Subdivision:
- Highlands Ranch
ADDITIONAL INFORMATION
Come explore this outstanding Sanford Westport home, in the sought-after Highgate area of Highlands Ranch! Located in a quiet, expansive cul-de-sac, and backing to open space, this home offers privacy and tranquility. 6 bedrooms, 5 bathrooms, plus a beautifully finished basement. This home provides an exceptional location for an unbeatable lifestyle! The main floor includes sun-drenched living room w/south-facing bay windows and a formal dining room, an office/bedroom with French doors, an updated kitchen with stainless steel appliances, a cozy breakfast nook, and a family room w/gas fireplace that provides the perfect space for relaxation. The primary suite is a true retreat with a dedicated sitting area with bay windows, and a spa-like 5-piece ensuite, w/double vanities, a jetted tub, a shower, and a private toilet room. The 2nd and 3rd bedrooms are connected by a Jack & Jill bathroom, while the 4th bedroom has its own attached bath, ideal for guests. Step outside to your private .47 acre backyard oasis—ideal for year-round entertainment! The towering pines provide seclusion, while the expansive level yard offers space for all your games such as volleyball, archery, sledding, or even hosting summer outdoor movie nights (projector and screen included, along with 3 sleds!). Multiple outdoor living areas make entertaining a breeze: a dining area, a gazebo with color-changing lights, and a sunbathing area. The finished basement features stained concrete floors, a cozy in-law kitchen with stainless steel appliances, a cooktop, and a welcoming seating area. The basement includes a 5th bedroom, and a tastefully designed bathroom w/heated floors for added luxury. Highlands Ranch is renowned for its amenities, including 26 parks, 4 rec centers, tennis courts, 70+ miles of scenic trails, and a stunning Backcountry Wilderness Area. This home is located within walking distance of Cougar Run elementary and park. Don’t miss the opportunity to make this exceptional home yours!
- Type:
- Single Family
- Sq.Ft.:
- 4,115
- Status:
- NEW LISTING
- Beds:
- 5
- Lot size:
- 0.14 Acres
- Year built:
- 1998
- Baths:
- 5.00
- MLS#:
- 4107575
- Subdivision:
- Eastridge
ADDITIONAL INFORMATION
Welcome to this beautifully updated and freshly painted home, where modern design meets sustainable, stylish living! As you arrive, the home's fresh exterior paint gives it a welcoming curb appeal, setting the stage for everything. Inside, you’ll be greeted by gleaming hardwood floors and an open, airy floor plan that flows seamlessly, perfect for both entertaining and day-to-day comfort. The main level features a spacious living area, a kitchen with sleek countertops, and a generous kitchen island and peninsula ideal for gathering. One of the highlights of this level is the charming 3-season sunroom, an inviting space to relax and enjoy your morning coffee or unwind with a book while overlooking the serene backyard. This sunroom brings the outdoors in and offers a peaceful retreat. Upstairs, you’ll find a luxurious primary bedroom suite with an elegant en-suite bathroom. Three additional bedrooms and a full bathroom are also located on this level, providing the perfect setup for families, guests, or a home office. The fully finished basement expands your living space further, offering a second primary suite with its en-suite bath—ideal for extended family or guests. Plus, there’s a full bar kitchen for hosting game nights, movie marathons, or casual gatherings in style. To top it all off, this home has solar panels, saving energy costs and supporting a greener lifestyle. With its hardwood floors, 3-season sunroom, open floorplan, and solar energy system, this home truly combines comfort, elegance, and sustainability in one beautiful package. Don’t miss your chance to see this incredible property and envision making it your own! Note that seller agent is the seller.
- Type:
- Single Family
- Sq.Ft.:
- 2,858
- Status:
- NEW LISTING
- Beds:
- 5
- Lot size:
- 0.19 Acres
- Year built:
- 1992
- Baths:
- 4.00
- MLS#:
- 4587430
- Subdivision:
- Highlands Ranch
ADDITIONAL INFORMATION
WOWSERS...Views, Views, Views! This rare, unobstructed cul-de-sac lot location backs to Toepfer Park with beautiful trails leading to the playground and soccer field with no roads in sight! With 5 bedrooms, 3.5 baths, 3-car garage, this home has it all. From the bay window in the formal living room, to the nice flow into the dining area, then onto the remodeled kitchen with more expansive views. From the kitchen's nook area, is the main access to the huge deck. Then the family room offers a gas log fireplace, then a spacious laundry coat room area leading to the 3-car garage. Lastly, on the main level is a powder room with deep utility sink and goose neck retractable faucet (great for washing the pups!). Upstairs, the primary bedroom with sitting area, deck and the remodeled 5-piece bath does not disappoint! Further down the hallway are 3 additional bedrooms, hall bath with double sinks and a separate bath/shower and toilet area. The walk-out basement offers the 5th bedroom, currently used as the home office and a convenient 3/4 bath and a huge bonus/workout/play area!
- Type:
- Single Family
- Sq.Ft.:
- 3,363
- Status:
- NEW LISTING
- Beds:
- 5
- Lot size:
- 0.2 Acres
- Year built:
- 1998
- Baths:
- 4.00
- MLS#:
- 4110762
- Subdivision:
- Writer Ridge Ii
ADDITIONAL INFORMATION
This updated home offers modern comforts and stylish upgrades in a prime location, just a short walk to a large park and elementary school. The main floor features an open living space with recessed lighting and heated floors in the kitchen. Recent updates include fresh paint and light fixtures throughout the first and second floors, along with added ceiling fixtures in all upstairs bedrooms. The master suite includes a bath with heated floors, while the remodeled second-floor laundry room adds convenience. The fully finished basement is perfect for entertaining, featuring a wet bar with a double-tap kegerator, a private bedroom, and a full bathroom. Additional storage options include a dry area under the stairs and a large crawlspace. The home also boasts a new roof and exterior paint (2022), plus smart switches for front exterior lighting. The 2.5 car garage is large enough to fit two cars plus your toys. With thoughtful upgrades and a family-friendly location, this home offers both comfort and style
Open House:
Saturday, 11/16 3:00-5:00PM
- Type:
- Single Family
- Sq.Ft.:
- 2,266
- Status:
- NEW LISTING
- Beds:
- 4
- Lot size:
- 0.16 Acres
- Year built:
- 1981
- Baths:
- 3.00
- MLS#:
- 2487191
- Subdivision:
- Highlands Ranch
ADDITIONAL INFORMATION
Mountain Views!!! New Deck! Located in the highly desirable neighborhood and community of Northridge in Highlands Ranch. This home is ideally situated near parks and open space which offers access to trails, nature, and recreational activities, all while being close to the amenities and conveniences of everyday life. Walking distance to Northridge Elementary and Northridge Recreation Center. The home itself has significant potential, but most will want to take on an interior remodel to bring out its full charm. Currently, it features a classic, older design that reflects the architectural style of the time, but it could benefit from modern upgrades throughout. The layout offers spacious rooms, a good flow, and an abundance of natural light, making it ideal for someone with a vision for renovation. Large windows provide views of both the surrounding open space and Mountains. The floor plan is desirable, which includes; 4 bedrooms upstairs, a main floor living room that could be converted to an office, a large trex deck to enjoy those views, and an unfinished walkout basement for additional entertainment/living space. This is the perfect opportunity for someone looking to create their dream home. Please view the interactive floor plans and virtual tours. The red deck pictured is the deck that has been removed. Set your showing today to view those mountains from your new deck.
- Type:
- Single Family
- Sq.Ft.:
- 2,205
- Status:
- NEW LISTING
- Beds:
- 3
- Lot size:
- 0.13 Acres
- Year built:
- 1995
- Baths:
- 3.00
- MLS#:
- 1979591
- Subdivision:
- Highlands Ranch
ADDITIONAL INFORMATION
Welcome! Check out this charming 3 bedroom, 3 bathroom home, ideally situated in a sought-after community rich with amenities. Step across the welcoming front porch and be greeted by a lovely multi-level layout with plenty of natural light. The main level includes a living room and an open kitchen at the heart of the home, with an adjacent desk area and breakfast nook which overlooks a generously sized family room with a gas fireplace and sliding glass door to the back yard. Venture downstairs to discover added flexible living space provided by the finished basement - use it as a media area, guest quarters, workout room, additional bedroom space, or whatever suits your needs! Step upstairs to find three bedrooms, including the spacious primary bedroom with an en-suite five piece bathroom and a walk-in closet. Two more bedrooms and another full bathroom complete the upper level. The backyard can be your peaceful retreat or an entertainer's dream, with a lovely deck overlooking the serene backyard. Enjoy the added convenience of this home's main floor laundry room and a three-car garage. This wonderful home is located in a quiet and private neighborhood, yet just a short distance to award winning schools, shopping, dining, and all of the conveniences! Don't miss out - MUST SEE!
- Type:
- Single Family
- Sq.Ft.:
- 2,397
- Status:
- NEW LISTING
- Beds:
- 3
- Lot size:
- 0.14 Acres
- Year built:
- 1994
- Baths:
- 3.00
- MLS#:
- 6003848
- Subdivision:
- Highlands Ranch Eastridge
ADDITIONAL INFORMATION
Welcome to this beautifully updated home in the sought-after Eastridge neighborhood of Highlands Ranch! With a bright, open floor plan that ushers plenty of natural light, this residence has been lovingly maintained and upgraded with quality finishes. Recent improvements include new flooring, new impact-resistant roof and gutters, updated windows, fresh interior and exterior paint, and more! The expansive kitchen features abundant cabinet space, sleek slab granite counters, an expanded eat-at island, stainless steel appliances, and a gas range. Each of the three spacious upper-level bedrooms offers a walk-in closet, and the primary suite easily accommodates a king-sized bed. The versatile layout provides multiple living and family rooms and can even be converted into a four-bedroom setup to suit your needs. Step outside to a generous backyard, complete with a new patio, gas line for grilling, and a storage shed for added convenience. Nestled in a quiet enclave, this home is just blocks from top-rated Douglas County Schools. Enjoy access to four recreation centers included with your low HOA, featuring indoor and outdoor pools, sport courts, cutting-edge workout facilities, and versatile meeting spaces. Conveniently located near grocery stores, restaurants, shopping, scenic trails, and summer concerts at nearby parks, this home offers easy access to everything you need for a vibrant lifestyle. Don’t miss out on this incredible opportunity!
- Type:
- Condo
- Sq.Ft.:
- 1,748
- Status:
- NEW LISTING
- Beds:
- 3
- Year built:
- 2000
- Baths:
- 3.00
- MLS#:
- 1549851
- Subdivision:
- Silver Mesa At Palomino Park
ADDITIONAL INFORMATION
Welcome to this beautifully upgraded end unit condo in the highly sought-after Silver Mesa community. As you enter, you'll be greeted by a spacious living area featuring a cozy fireplace—ideal for these cooler evenings. The main floor also includes a versatile bedroom or office with a built-in desk and a large closet. The kitchen, upgraded in 2020, has stainless steel appliances, sleek quartz countertops, and flows into a private covered patio—perfect for enjoying outdoor dining or simply relaxing with the scenic views. This home offers ample natural light with mountain and golf course views throughout, smart lights, and an oversized 2 car garage. Upstairs, you’ll find two generously sized bedrooms, each with its own en-suite bathroom and walk-in closet. The primary suite features a luxurious spa-like 5-piece bathroom with high-end finishes. This condo is in a quiet and private location yet has easy access to running/bike trails, the golf course, or the amenities of Silver Mesa/Palomino Park which include; tennis and basketball courts, the clubhouse, pools, hot tubs, soccer fields, a fully equipped gym, and more!
- Type:
- Single Family
- Sq.Ft.:
- 1,767
- Status:
- NEW LISTING
- Beds:
- 3
- Lot size:
- 0.12 Acres
- Year built:
- 1996
- Baths:
- 3.00
- MLS#:
- 8646864
- Subdivision:
- Highlands Ranch
ADDITIONAL INFORMATION
Check out this beautifully updated 4-level home in Highlands Ranch, featuring 3 bedrooms and 3 bathrooms! The open floor plan is filled with natural light, and the spacious family room boasts a cozy fireplace. The remodeled kitchen offers sleek granite countertops, plenty of cabinet space, and includes all appliances. The master suite features a 3/4 bathroom, and the finished basement has an additional half bath. The fenced backyard is equipped with room to dream! Raised gardens, outdoor entertainment!?? There's room for both! Sprinkler system in front and back makes maintenance a breeze. Located within blocks of the Highlands Ranch Westridge Recreation Center that includes an indoor/outdoor pool area, indoor soccer court, and workout facilities. This home features access to four separate recreation centers all with pools and workout facilities, as well as a rock climbing wall, tennis courts, pickle ball courts, indoor basketball courts, indoor racquetball courts. Living in this community in Highlands Ranch means lower HOA dues, enjoying top-rated schools, picturesque parks, hiking and biking trails and access to the area's highly sought-after amenities. Don't miss out on this fantastic opportunity to own this move-in-ready home. Schedule a tour today and make it yours!
- Type:
- Townhouse
- Sq.Ft.:
- 991
- Status:
- Active
- Beds:
- 2
- Lot size:
- 0.06 Acres
- Year built:
- 1999
- Baths:
- 2.00
- MLS#:
- 3453173
- Subdivision:
- Highlands Ranch
ADDITIONAL INFORMATION
Welcome to this beautiful Carlyle Park townhouse in the heart of Highlands Ranch. This immaculate property features an open floor plan, high architectural ceilings, a quaint patio for grilling, great natural light, and a single one car garage and extra parking. The main level includes an open dining area in the living room, gas fireplace and washer and dryer. This townhome features two large bedrooms with separate private bathrooms and shelved closets for storage. All Carlyle Park residents have access to a private clubhouse with a pool as well as access to Highlands Ranch's own fabulous recreation centers. This unit is also within walking distance to the Highlands Ranch Town Center, Farmers Market and great restaurants. Owner is a licensed real estate broker in the state of Colorado.
- Type:
- Single Family
- Sq.Ft.:
- 2,301
- Status:
- Active
- Beds:
- 4
- Lot size:
- 0.13 Acres
- Year built:
- 1993
- Baths:
- 4.00
- MLS#:
- 5275158
- Subdivision:
- Highlands Ranch
ADDITIONAL INFORMATION
Welcome to your dream home in Highlands Ranch! This stunning residence is situated on a generous corner lot and boasts four spacious bedrooms and four well-appointed bathrooms. As you step inside, you’ll be captivated by the beautiful wood flooring that flows effortlessly throughout the home, creating a warm and welcoming atmosphere. The upper level features three inviting bedrooms, including a luxurious primary suite that offers a tranquil retreat. The chef's kitchen is a culinary delight, perfect for preparing gourmet meals and entertaining guests. The expansive basement provides ample space for recreation and includes a versatile room that can easily be transformed into an additional bedroom or a home office. Step outside to discover a backyard oasis, ideal for both entertaining and relaxation. Don’t miss the opportunity to make this Highlands Ranch gem your own!
- Type:
- Single Family
- Sq.Ft.:
- 3,105
- Status:
- Active
- Beds:
- 4
- Lot size:
- 0.08 Acres
- Year built:
- 1991
- Baths:
- 3.00
- MLS#:
- 5582888
- Subdivision:
- The Village,the Retreat,gleneagles Village
ADDITIONAL INFORMATION
Remodeled Home with a Serene Treed Backdrop openspace! What a rare opportunity! This sanctuary of modern luxury against a peaceful, open, treed space, provides the perfect blend of indoor elegance & outdoor tranquility. Step inside this home to find an open-concept, extended wide plank hardwood floors, living area bathed in natural light from large, some new, double pane windows, that perfectly frame the breathtaking views of the lush wooded scenery. This model offers glass French doors to the study with custom built-in shelves & cabinets that outline the double sided fireplace. Three solar tubes, two in the great room & one in the garage provide extra light. Just off the great room is the sunroom/dining room option. The gourmet kitchen is a chef’s dream, featuring stainless steel appliances, sleek granite countertops that extend along the wall with working space, stainless sink, double ovens, can lighting & eating space that leads to the outdoors, where you will find a private, oversized concrete patio with brick planter boxes, inviting you to enjoy the calm surroundings. The large primary suite is a luxurious retreat with two separate closets, a spa-like ensuite bath complete with a walk-in shower, jetted soaking tub, dual vanity sinks, finished with modern stainless fixtures & tile floors. An additional main floor spacious & bright second bedroom is located on the opposite end of the home. The hall bath offers comfort & style & walk-in shower for family or guests. The finished basement has a family room, one bedroom with a cedar lined closet & full bath + storage room. Second room could be an exercise room or add a closet for a 4th bedroom. Unfinished craft room with utility sink & second refrigerator. Newer furnace with A/C & water heater. Locking front & back security doors. Fully insulated & drywalled garage. Maintenance free 55+ community with a short walk to The Links Golf Course & vast trail system. Mowing, snow removal & tree trimming included in the HOA.
- Type:
- Townhouse
- Sq.Ft.:
- 1,636
- Status:
- Active
- Beds:
- 2
- Year built:
- 1999
- Baths:
- 3.00
- MLS#:
- 6097184
- Subdivision:
- Westridge
ADDITIONAL INFORMATION
Welcome to Carlyle Park, located in the heart of Highlands Ranch! This rare townhome offers a spacious 2-car garage and a private fenced backyard, ideal for outdoor relaxation or entertaining. The HOA fees include access to multiple recreational centers, beautiful parks, and scenic trails, perfect for active lifestyles. Conveniently located close to major highways like C-470, Sante Fe Drive, and the light rail, you’ll enjoy easy access to shopping, dining, and commuting options. Don’t miss out on this gem in a highly sought-after community! Sparkling Clean and Move In Ready!
- Type:
- Single Family
- Sq.Ft.:
- 5,087
- Status:
- Active
- Beds:
- 6
- Lot size:
- 0.2 Acres
- Year built:
- 2008
- Baths:
- 5.00
- MLS#:
- 9243532
- Subdivision:
- Backcountry
ADDITIONAL INFORMATION
Welcome to 10615 Backcountry Drive, a stunning home located in the popular gated community of Backcountry in Highlands Ranch. This move-in-ready home offers 6 bedrooms and 5 bathrooms, including a main-level office, ideal for today’s lifestyle. The dining room features a dramatic stone accent wall, and the kitchen is designed with style and functionality in mind, showcasing white cabinetry, stainless steel appliances (including a gas stove and double ovens), an eat-in area, and abundant natural light. Recent updates include beautifully refinished hardwood floors, fresh interior paint, new light fixtures, and new carpet. The large back deck, complete with a cozy fireplace, provides breathtaking mountain views and overlooks open space, offering the perfect spot for relaxation. The low-maintenance, xeriscaped yard includes a drip system and a serene water feature at the front entrance, adding to the curb appeal. With 3 garage spaces (2-car attached and 1-car detached), a large walkout finished basement featuring 2 additional bedrooms, a wet bar, and a family room equipped with a screen and projector, this home is designed for comfort and entertainment. Additional upgrades include two furnaces (one brand new), two AC units, a new dishwasher, and a freshly coated garage floor. The main level offers a bedroom with an ensuite bathroom, a convenient powder bath, and a great room with a cozy fireplace. Upstairs, the spacious primary suite captures mountain views and features a luxurious bathroom with a soaking tub, separate shower, dual sinks, and a walk-in closet. The Backcountry neighborhood enhances the experience with pools, a community clubhouse (Sundial House) with a restaurant and bar, fun community events, a fitness center, parks, and miles of scenic trails. Positioned on a desirable corner lot, this home delivers an exceptional lifestyle and unparalleled views.
- Type:
- Condo
- Sq.Ft.:
- 1,133
- Status:
- Active
- Beds:
- 2
- Year built:
- 2006
- Baths:
- 2.00
- MLS#:
- 8319533
- Subdivision:
- Palomino Park
ADDITIONAL INFORMATION
Enjoy Resort living in the wonderful gated community of Palomino Park! This rare mainfloor condo with large patio is move-in ready with new interior paint and new flooring throughout! Sunny and bright with an open floorplan featuring a living room with gas log fireplace and upgraded siloutte blinds, kitchen has a convenient island that is adjacent to dining room. Study or second bedroom has a sliding door that opens to the large patio that is partially covered and great for entertaining or enjoy morning coffee. Primary bedroom ensuite has a large walk-in closet and a bath. There is a main bath plus a laundry room with washer and dryer. The attached one car garage has loads of extra storage. Palomino Park offers wonderful amenities including a first class clubhouse, fitness center, playground, pool, spa/hot tub, tennis courts, trails and parks. Conveniently located to Park Meadows Shopping Center, great restaurants and borders on The Links golf course. Just minutes to light rail, C 470 and I 25. It is a great place to live!
- Type:
- Single Family
- Sq.Ft.:
- 2,398
- Status:
- Active
- Beds:
- 4
- Lot size:
- 0.05 Acres
- Year built:
- 2020
- Baths:
- 4.00
- MLS#:
- 7366315
- Subdivision:
- Crescendo At Central Park
ADDITIONAL INFORMATION
Like new urban contemporary home offering the perfect balance between sustainable living and modern conveniences Situated on quiet tree lined street in the highly desirable Crescendo at Central Park neighborhood. Highly walkable and just steps away from restaurants, shops, parks, trails and more. Full tour available at www.9071Southurst.com. Enjoy mountain and downtown views from your covered front deck. Celebrate homegrown traditions and explore the art of cooking in your gourmet kitchen, complete with stainless appliances, quartz counters, and custom cabinets. A generous owners suite is a welcome retreat of luxury and restfulness. Highlighted by a spa bath with oversized shower and large walk-in closet. Two additional bedrooms with shared bath complete this second-floor bedroom level. Need a quiet private space for your zoom video calls the main floor study is a perfect place to work from home. The lower level complete with bed and bath can flex as a home gym, secondary office, or a private guest suite. If you are looking to live a life of excellence, set a time to see this impeccable home today.
- Type:
- Other
- Sq.Ft.:
- 1,291
- Status:
- Active
- Beds:
- 3
- Lot size:
- 0.02 Acres
- Year built:
- 1996
- Baths:
- 2.00
- MLS#:
- 4272067
- Subdivision:
- Canyon Ranch
ADDITIONAL INFORMATION
Main Floor Condo, Fully Wheel Chair Accesible. Call Listor (303) 981-3575, Licensed Real Estate Agent, will show property and answer questions directly.
Open House:
Saturday, 11/16 1:00-3:00PM
- Type:
- Single Family
- Sq.Ft.:
- 3,446
- Status:
- Active
- Beds:
- 5
- Lot size:
- 0.17 Acres
- Year built:
- 1994
- Baths:
- 4.00
- MLS#:
- 9010902
- Subdivision:
- Highlands Ranch
ADDITIONAL INFORMATION
Welcome home! The first view upon entering the home is the grand two-story entry with a stunning staircase and hardwood floors. This home is in move-in condition! The hardwood floors are on the main level, staircase, upper hallway and loft. The elegant living room flows to the formal dining room with views of the backyard. The large gourmet kitchen has stainless appliances, granite countertops, beautiful tile backsplash and a coffee bar. The center island has butcher block countertops. The breakfast area leads to the back covered patio and yard. The family room is a great space to entertain with its soaring ceilings and windows to the back yard. It features a beautiful brick fireplace with an antique mantel and surround. The romantic primary bedroom leads to the luxurious five-piece bath with granite, large tub and separate shower. Enjoy your huge walk-in closet. Upstairs there are two additional bedrooms with views of the backyard, a loft and a bathroom. Downstairs you will enjoy a dry bar, two additional bedrooms, a bathroom and a storage room. One non-conforming bedroom is currently used as a work-out room, but could also be a rec. room. Relax on your back yard covered patio and enjoy your beautiful yard and mature trees. Numerous upgrades including: 2016-new roof, new windows, landscaped front and back yards; 2019-new hardwood floors on main level, staircase, upstairs hallway and loft, new wood banisters and iron spindles, new kitchen sink and faucet, coffee bar added in kitchen and added garage cabinets; 2020-new HVAC system; 2021-sauna added in basement, 2022-new microwave; 2024-new dishwasher. This home is minutes from shopping, restaurants, Altair Park, 4 Highlands Ranch Recreation Centers, The Links Golf Course and trails. Easy access to Downtown, DIA and Summit County.
- Type:
- Condo
- Sq.Ft.:
- 1,291
- Status:
- Active
- Beds:
- 3
- Lot size:
- 0.02 Acres
- Year built:
- 1996
- Baths:
- 2.00
- MLS#:
- 4272067
- Subdivision:
- Canyon Ranch
ADDITIONAL INFORMATION
Main Floor Condo, Fully Wheel Chair Accesible. Call Listor (303) 981-3575, Licensed Real Estate Agent, will show property and answer questions directly.
- Type:
- Single Family
- Sq.Ft.:
- 1,314
- Status:
- Active
- Beds:
- 3
- Lot size:
- 0.09 Acres
- Year built:
- 1984
- Baths:
- 2.00
- MLS#:
- 9391423
- Subdivision:
- Highlands Ranch
ADDITIONAL INFORMATION
Welcome to this charming 3-bedroom, 2-bathroom home nestled in the tranquil and desirable Highlands Ranch neighborhood. With easy access to scenic trail systems and Northridge Elementary School just around the corner, this home is perfectly situated. The Northridge Recreation Center, along with numerous restaurants and amenities, are conveniently nearby. As you step inside, you'll be welcomed by soaring vaulted ceilings and several southeast-facing windows that flood the living, kitchen, and dining spaces with natural light, creating a bright and airy atmosphere. The dining area opens to a large, private back deck, making outdoor entertaining a breeze. The upper level features two bedrooms and a full bathroom, which is directly connected to one of the bedrooms for added convenience. The lower level boasts an oversized bedroom, a 3/4 bathroom, and a laundry area. This home offers ample space and potential for personalization, with updates that could significantly enhance its overall feel. It has great bones, a new furnace installed in 2023, and is attractively priced to allow new owners the opportunity to customize finishes to their liking. Don't miss the chance to live in this highly sought-after Highlands Ranch home!
- Type:
- Single Family
- Sq.Ft.:
- 1,238
- Status:
- Active
- Beds:
- 2
- Lot size:
- 0.13 Acres
- Year built:
- 1999
- Baths:
- 3.00
- MLS#:
- 7572914
- Subdivision:
- Highlands Ranch Eastridge
ADDITIONAL INFORMATION
Step into this charming home in the heart of Highlands Ranch! This beautiful home boasts an ideal layout with an open floor plan, tons of recent upgrades, abundant natural light, and new luxury plank flooring. The main floor welcomes you with a cozy family room, complete with a gas fireplace and vaulted ceilings. The upgraded kitchen features new stainless steel appliances, quartz countertops, ample storage, new fixtures, and a dining area. Step outside to enjoy the oversized, beautifully landscaped backyard and patio—perfect for relaxing, and entertaining. Upstairs, the primary suite offers a 5 piece bathroom, complemented by an additional bedroom with stunning mountain views. The spacious, unfinished basement is ready for your personal touch, with room for an extra entertainment space or bedroom. This meticulously maintained home features newer systems, including brand new A/C, furnace, water heater (2024), new sump pump, fresh interior and exterior paint, updated vanities, light fixtures, and hardware. This home is situated on an ideal lot with no rear neighbors, providing added privacy and incredible views. The community is known for its exceptional amenities, including access to four state-of-the-art recreation centers with pools, fitness centers, tennis courts, and is conveniently located near parks, trails, playgrounds, shopping, and top rated schools, plus year-round family-friendly events! Don’t miss the opportunity to make this stunning home yours!
Andrea Conner, Colorado License # ER.100067447, Xome Inc., License #EC100044283, [email protected], 844-400-9663, 750 State Highway 121 Bypass, Suite 100, Lewisville, TX 75067

The content relating to real estate for sale in this Web site comes in part from the Internet Data eXchange (“IDX”) program of METROLIST, INC., DBA RECOLORADO® Real estate listings held by brokers other than this broker are marked with the IDX Logo. This information is being provided for the consumers’ personal, non-commercial use and may not be used for any other purpose. All information subject to change and should be independently verified. © 2024 METROLIST, INC., DBA RECOLORADO® – All Rights Reserved Click Here to view Full REcolorado Disclaimer
| Listing information is provided exclusively for consumers' personal, non-commercial use and may not be used for any purpose other than to identify prospective properties consumers may be interested in purchasing. Information source: Information and Real Estate Services, LLC. Provided for limited non-commercial use only under IRES Rules. © Copyright IRES |
