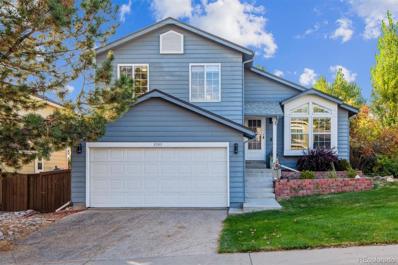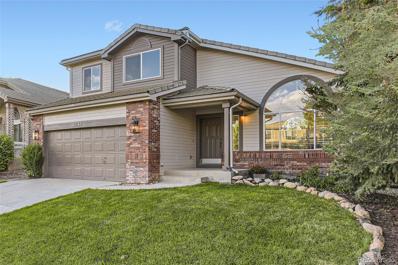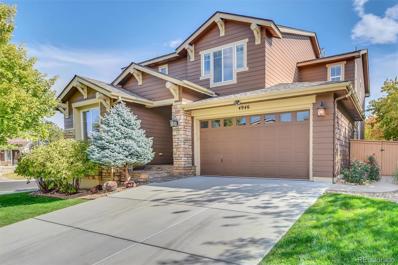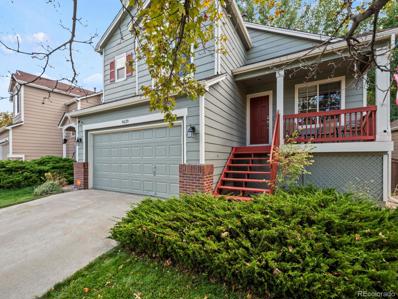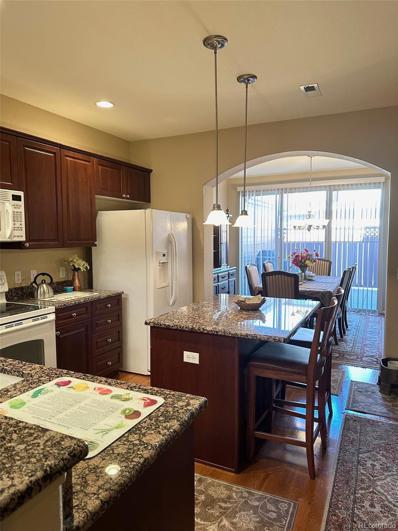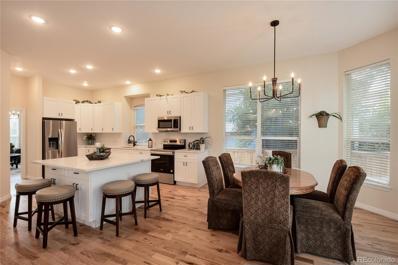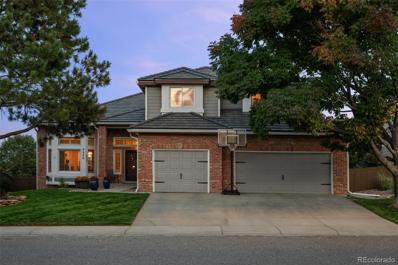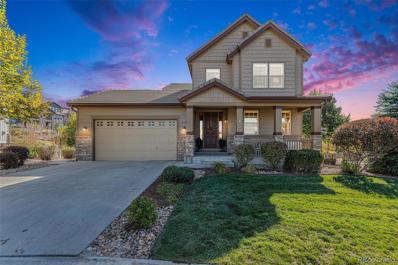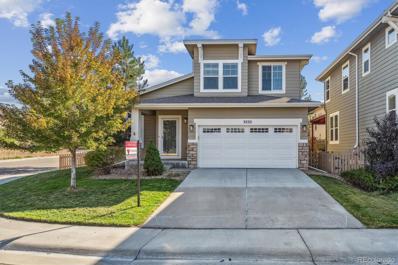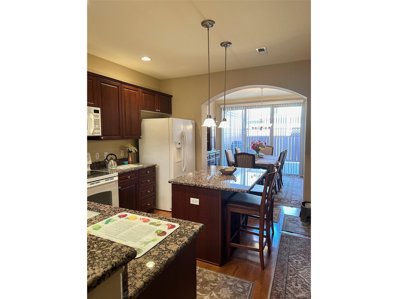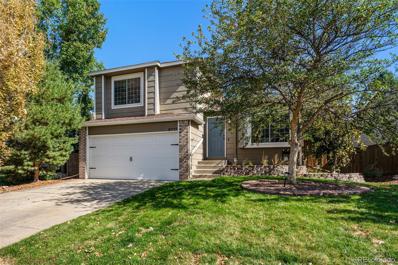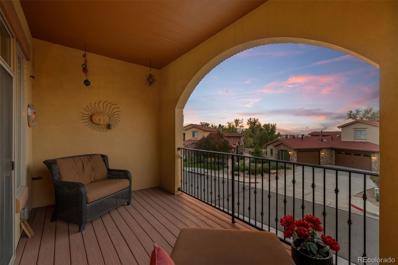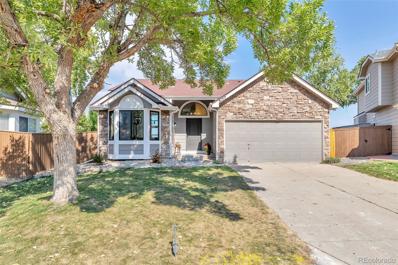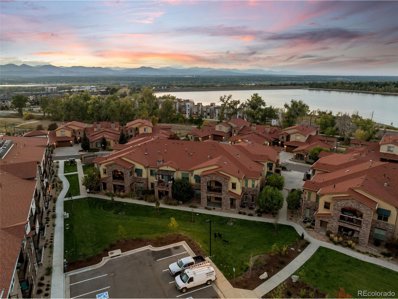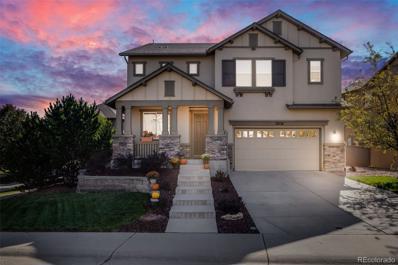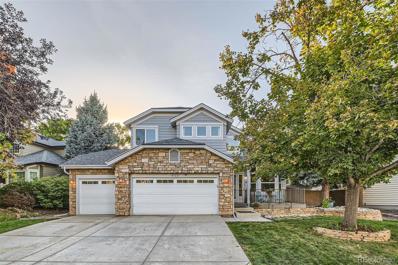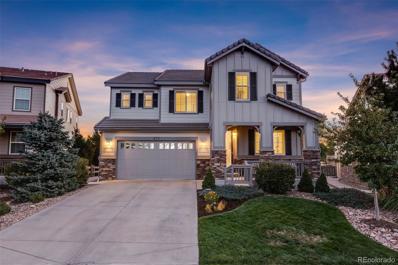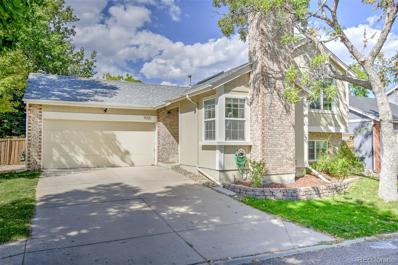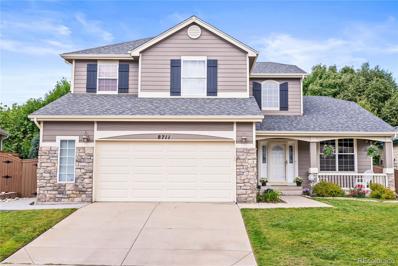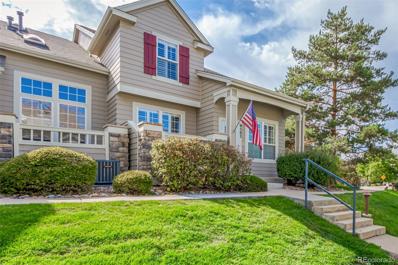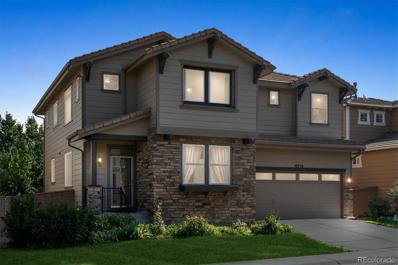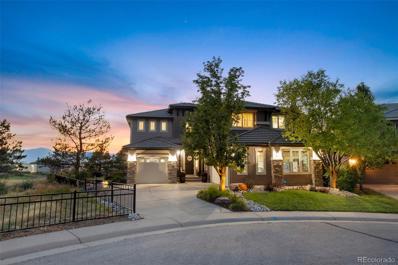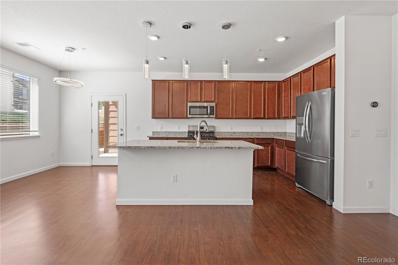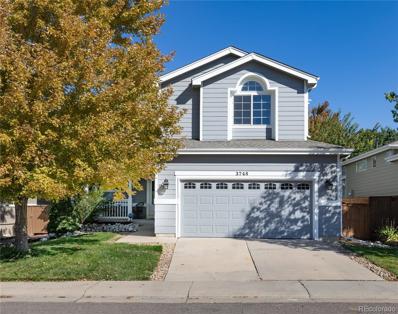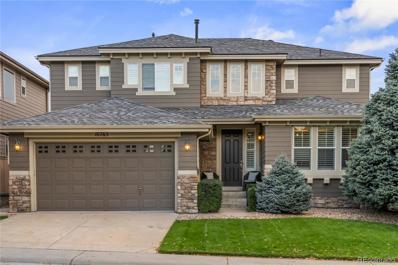Highlands Ranch CO Homes for Rent
- Type:
- Single Family
- Sq.Ft.:
- 1,472
- Status:
- Active
- Beds:
- 3
- Lot size:
- 0.13 Acres
- Year built:
- 1987
- Baths:
- 2.00
- MLS#:
- 3909794
- Subdivision:
- Eastridge
ADDITIONAL INFORMATION
Welcome home to this light-filled, updated home in Highlands Ranch’s Eastridge community, this is 8989 Maribou Court. Beautiful upgraded waterproof laminate hardwood floors, a neutral palette and high ceilings greet you upon entry. The painted gas fireplace acts as the focal point to the inviting living room but also is the ideal spot to cozy up on cool Colorado evenings. Enjoy preparing a meal in the upgraded eat-in kitchen boasting granite counters and new white shaker cabinetry with pull-out drawers. Abundant natural light fills the sunroom and the sliding glass doors give easy access to the backyard. Enjoy entertaining guests on the updated deck with rod-iron spindles that overlooks professional landscape and lush lawn. The utility shed provides additional storage for all your tools and toys. A large primary bedroom, two secondary bedrooms, and a full bath are located on the upper level, offering ample living space or an optioned home office. Additional features of this turn-key home include a new water heater, furnace and air conditioning, all installed in 2022. 8989 Maribou Court is only minutes from neighborhood Douglas County schools, shopping, dining, and Highlands Ranch Rec Centers – pools, fitness centers, sports courts, parks, playgrounds, and miles of trails. Do not hesitate to book your showing today!
- Type:
- Single Family
- Sq.Ft.:
- 3,244
- Status:
- Active
- Beds:
- 4
- Lot size:
- 0.13 Acres
- Year built:
- 1996
- Baths:
- 4.00
- MLS#:
- 9448502
- Subdivision:
- Highlands Ranch Eastridge
ADDITIONAL INFORMATION
This contemporary 4-bedroom, 3-bathroom home in the Eastridge neighborhood of Highlands Ranch, CO is absolutely stunning and completely remodeled! Thoughtfully designed, this home offers a spacious and open layout that exudes a sense of brightness and airiness. The vaulted ceilings create an expansive atmosphere, further enhanced by the abundance of windows that allow natural light to flood the living spaces. The great room features a gas log fireplace, providing a dramatic ambiance and a focal point for gatherings and relaxation. The living room has vaulted ceilings and an abundance of natural light. The chef's kitchen is a culinary enthusiast's dream, boasting stainless appliances, ample counter space, and stylish finishes and colors. The kitchen and dining room areas serve as the heart of the home, inviting both casual meals and elegant entertaining. The second floor offers three generously sized bedrooms, including the primary suite, all of which provide private and comfortable spaces for family members or guests. The oasis-like primary suite impresses with a spa-inspired bathroom with a glass and tiled shower, offering a serene haven to unwind and recharge. The lower level has a family room, media room, and game room in addition to a guest bedroom, which ensures everyone has their own retreat or space to enjoy! The exterior of the home showcases great curb appeal, with fresh landscaping that adds to its overall allure. The newly designed front yard welcomes residents and guests with its inviting charm. This contemporary and stylish home seamlessly blends style and functionality. Its modern features, open layout, abundance of natural light, and luxurious amenities, provide a comfortable and spacious haven for anyone!
- Type:
- Single Family
- Sq.Ft.:
- 3,448
- Status:
- Active
- Beds:
- 4
- Lot size:
- 0.16 Acres
- Year built:
- 2006
- Baths:
- 4.00
- MLS#:
- 2584133
- Subdivision:
- The Hearth
ADDITIONAL INFORMATION
3 Car Garage! Finished Basement! Corner Lot! Main Floor Bedroom with full Bathroom! (Can Be Main Floor Study) 3 Car Tandem Garage with lots of cabinets for storage. View of Wildcat Mountain. Great Corner Lot Backyard with a Large Deck. Great Shea Home. The Ivy Floor Plan features a Bright open floor plan with an abundance of windows and high Ceilings. The Main Floor Bedroom has a Full Bathroom. This bedroom can be used as a study as well. Three Bedroom Upstairs. The Finished basement can be multi-purpose with a 5th bedroom, Gameroom, workout area, or play area for kids. The backyard features a huge deck for entertaining and additional coolcrete expansion for additional backyard surface options. Highlands Ranch is one of the best places to live in Colorado. Douglas County Schools are ranked some of the best nationally! Residents are offered many amenities. Enjoy many miles of backcountry trails for hiking, mountain biking, snowshoeing & running. There are 4 recreation centers with many programs for kids and adults. Amenities include Indoor and outdoor tennis courts, basketball courts, stationary cardio machines, weights, yoga classes, indoor/outdoor soccer, spin classes, baseball & soccer fields & hockey. In Addition, Grocery stores, Bookstores & Restaurants are at your fingertips. Douglas County schools are among the best in the country.
- Type:
- Single Family
- Sq.Ft.:
- 1,763
- Status:
- Active
- Beds:
- 3
- Lot size:
- 0.12 Acres
- Year built:
- 1996
- Baths:
- 3.00
- MLS#:
- 8706627
- Subdivision:
- Highlands Ranch
ADDITIONAL INFORMATION
This beautiful home has an open floorplan and large windows throughout allowing plenty of natural light into the home! Your new kitchen has Stainless Steel appliances and granite countertops. Enjoy your cozy family room with a gas fireplace that leads out to your private backyard. Upstairs you will find a spacious Primary bedroom and bathroom and 2 additional bedrooms with a Jack & Jill bathroom! The basement has been finished and the solar panels are paid for, no purchase or lease to assume. All you need to do is turn the key on this one!
- Type:
- Townhouse
- Sq.Ft.:
- 2,067
- Status:
- Active
- Beds:
- 4
- Year built:
- 2006
- Baths:
- 3.00
- MLS#:
- 8495821
- Subdivision:
- Gold Peak
ADDITIONAL INFORMATION
This is a 4 bedroom, 2.5 bath furnished townhome that was built with every upgrade at the time it was built. It was purchased by a retired couple that only gently used the townhome maybe a month a year since it was built brand new. It has been nicely maintained over the years. They loved the location of being right across from the tennis courts, fitness club, pool and hot tub. And right by the large park and near the playground for the kids. Gold Peak offers a chance to own in a gated community where you feel safe to walk at any time day or night. Located in the calm and beautiful large park like community of Palomino Park. It invites you to life as you would envision living in a vacation style community. In addition to Palomino Park's assortment of amenities, Gold Peak residents enjoy exclusive access to the neighborhood's cabana area, featuring tables, grills and a hot tub—perfect for entertaining or unwinding. This is a great opportunity to move right in.
- Type:
- Single Family
- Sq.Ft.:
- 3,358
- Status:
- Active
- Beds:
- 4
- Lot size:
- 0.16 Acres
- Year built:
- 1995
- Baths:
- 3.00
- MLS#:
- 4683972
- Subdivision:
- Eastridge
ADDITIONAL INFORMATION
Professional photos will be up w/in 48hrs.THIS IS IT, the home you've been waiting for! Nestled in Eastridge neighborhood in the highly desired Highlands Ranch community, this fabulous remodeled ranch home with charming curb appeal beckons you. Upon entering you'll be captivated by the elegant hardwood floors leading you to the Great room with it's newly remodeled kitchen. White shaker cabinets with soft close, sparkling light quartz countertops with intricate veins of grey, herringbone tile backsplash, and a new refrigerator, microwave and range, is an epicurean's dream! The formal gas fireplace framed in sleek black tile is an immediate focal point for family gatherings. Conveniently located off the Great room is the primary suite with it's own cozy gas fireplace and French doors that lead to the back patio. What a statement the ensuite bathroom makes with it's crisp white shaker cabinets, and stunning abstract tile work that would be the envy of Jackson Pollock! 2 more bedrooms, a remodeled full bath with more gorgeous tile work, a laundry room with tile flooring, an office and additional living space, complete the main floor. Venture downstairs to the family room, guest bedroom, 3/4 bath with newly tiled shower, and plenty of storage space. Black handrailing, black farmhouse fixtures, oil rubbed bronze hinges and door handles and newly painted baseboards infuse this home with chic modern appeal. From the kitchen, step into the backyard with its lovely paver patio and private enclosure perfect for entertaining or relaxing with a favorite book. MORE TO LOVE: Furnace & AC replaced in 2022, Solar panels paid off ($143 avg/mo gas & electric) sprinkler system, 4 rec centers to enjoy, miles of open space for hiking and biking and walking distance to Redstone Elementary. Park Meadows Mall, restaurants, COSTCO, Home Depot Sky Ridge Med Center are just minutes away.YOU WON'T BE DISAPPOINTED! Also check out our other listing: 9971 Bronti Circle, Lone Tree, CO 80124
- Type:
- Single Family
- Sq.Ft.:
- 4,088
- Status:
- Active
- Beds:
- 5
- Lot size:
- 0.17 Acres
- Year built:
- 1991
- Baths:
- 4.00
- MLS#:
- 4747781
- Subdivision:
- Highlands Ranch Northridge
ADDITIONAL INFORMATION
Welcome to your dream home! This stunning 5-bedroom, 4-bathroom residence offers luxury and comfort in every detail. The exterior has recently seen $104,000 in upgrades! It has been freshly painted and features a brand-new concrete tile roof (with transferrable warranty) and oversized gutters offer durability and style. At the same time, the new wing fences add privacy to your outdoor oasis—step onto the newly refinished deck, perfect for entertaining or relaxing. The remodeled kitchen (2020) features modern finishes and appliances that make cooking a delight. The cozy living spaces boast two fireplaces, ideal for creating a warm ambiance on cooler evenings. The walkout basement offers additional living space and includes a pool table, making it the perfect spot for gatherings or unwinding after a long day. With plantation shutters throughout, this home exudes elegance and charm at every turn. Whether enjoying the peaceful outdoor spaces or the thoughtfully updated interior, this home truly has it all!
- Type:
- Single Family
- Sq.Ft.:
- 4,143
- Status:
- Active
- Beds:
- 5
- Lot size:
- 0.28 Acres
- Year built:
- 2011
- Baths:
- 4.00
- MLS#:
- 5233075
- Subdivision:
- Back Country
ADDITIONAL INFORMATION
HURRY! *Completely remodeled and totally turn-key 5 bedroom luxury home in sough-after Backcountry*No detail has been overlooked*From top to bottom, this 2-story home has it all*Current colors and finishes abound*4 bedrooms plus laundry on the upper level*Custom quality remodel of each upper level bathroom includes quartz counter tops, double bowl vanities, frameless glass shower enclosure with infinity drain and extensive use of marble and tile*Custom hardwood floors cover the entire main level*Chef's kitchen features new stainless appliances, quartz counter tops and custom lighting*Enjoy gatherings in the large adjoining great room and elegant formal dining room*Covered in wood flooring, the finished lower level features an additional bedroom, custom 3/4 bath, rec room, exercise room and finished storage*The professionally finished "dream yard" features a covered patio, huge mountain views, sport court with B-Ball goal and trampoline*All of this on a QUIET lot* THIS ONE HAS IT ALL!
- Type:
- Single Family
- Sq.Ft.:
- 1,443
- Status:
- Active
- Beds:
- 3
- Lot size:
- 0.08 Acres
- Year built:
- 2002
- Baths:
- 3.00
- MLS#:
- 8007861
- Subdivision:
- Firelight
ADDITIONAL INFORMATION
Tastefully updated 3 bed 3 bath home in the highly desirable Firelight neighborhood of Highlands Ranch. Bright and Sunny with an open floor plan, this fantastic corner lot 2 story home has many upgrades and shows pride of ownership throughout. With a very large lot for the neighborhood, the house has plenty of room for your four legged family members. The large deck is perfect for outside entertaining and the lot boasts numerous beautiful mature trees.The gourmet kitchen has tons of counter space for cooking, eating, and entertaining with new granite countertops and stainless steel appliances. Primary bedroom suite with 5 piece bath, 2 car attached garage, large deck, fenced yard, vaulted ceilings, plantation shutters, updated fixtures, washer and dryer, alarm system and the list goes on. Location, Location, Location - HRCA has 4 Recreation Centers, 22 parks, and tons of open space and trails. Welcome Home
- Type:
- Other
- Sq.Ft.:
- 2,067
- Status:
- Active
- Beds:
- 4
- Year built:
- 2006
- Baths:
- 3.00
- MLS#:
- 8495821
- Subdivision:
- Gold Peak
ADDITIONAL INFORMATION
This is a 4 bedroom, 2.5 bath furnished townhome that was built with every upgrade at the time it was built. It was purchased by a retired couple that only gently used the townhome maybe a month a year since it was built brand new. It has been nicely maintained over the years. They loved the location of being right across from the tennis courts, fitness club, pool and hot tub. And right by the large park and near the playground for the kids. Gold Peak offers a chance to own in a gated community where you feel safe to walk at any time day or night. Located in the calm and beautiful large park like community of Palomino Park. It invites you to life as you would envision living in a vacation style community. In addition to Palomino Park's assortment of amenities, Gold Peak residents enjoy exclusive access to the neighborhood's cabana area, featuring tables, grills and a hot tub-perfect for entertaining or unwinding. This is a great opportunity to move right in.
- Type:
- Single Family
- Sq.Ft.:
- 1,387
- Status:
- Active
- Beds:
- 3
- Lot size:
- 0.1 Acres
- Year built:
- 1993
- Baths:
- 3.00
- MLS#:
- 4366213
- Subdivision:
- Westridge
ADDITIONAL INFORMATION
Open House this Saturday (11/9) from 10AM - 4PM! Welcome to your dreamy, well-maintained, and thoughtfully updated tri-level in the Westridge community of Highlands Ranch! This three-bedroom, three-bath home features a wonderful layout for both everyday living and entertaining. Enjoy two updated living spaces, one with a cozy gas fireplace, a central dining area, and a renovated kitchen with granite counters, stainless steel appliances (new fridge, too), stylish light fixtures, plus cabinets and trim painted in a crisp white. Upstairs, you'll find three bedrooms and two baths, both refreshed in the last two years. The primary suite has mountain views right outside your bedroom window complete with a renovated ensuite bathroom and walk-in custom closet. Opportunity and more square footage can be found in the partially finished basement which already has a three-quarter bath and laundry with a newer, included washer and dryer. It's now ready to be transformed into more living space, a private office, a home gym, or simply enjoy the extra storage room! Completing this home is an attached two-car garage and a fully fenced backyard with mature trees and a spacious patio. This home is turn-key as it gets with updates including well-maintained front and back lawns, new water heater (2019), radon mitigation system (2021), ceiling fans (2022), light fixtures (2022), new upstairs bathroom vanities (2023), refrigerator (2022), roof (2016), and furnace/ac cleaned and serviced (2024). Beyond your front door, there are two great neighborhood parks nearby, along with Chatfield State Park, the East/West Regional Trailhead, and Westridge Rec Center, plus schools, restaurants, and shopping. This is a must-see home! Preferred Lender, Artisan Home Loans, is offering a temporary 1 year long interest rate buydown. This would lower the buyer's interest rate by 1% for the first year of the mortgage - a savings of up to $400 per month -- call with questions! Conditions apply.
Open House:
Saturday, 11/16 1:00-3:00PM
- Type:
- Condo
- Sq.Ft.:
- 1,151
- Status:
- Active
- Beds:
- 2
- Year built:
- 2012
- Baths:
- 2.00
- MLS#:
- 6912396
- Subdivision:
- Verona
ADDITIONAL INFORMATION
Looking to Downsize in Luxury?*** Welcome to your dream home in Highlands Ranch, a stunning condo nestled in the heart of the vibrant Verona 55+ Active Senior Community*This is a golden opportunity to live out your luxury & tranquility dreams** This move-in-ready masterpiece is elegantly designed with high-end finishes, accented by lofty 10 foot ceilings and the warm, welcoming glow of a faux stone electric fireplace*The home effortlessly combines comfort and style, with a spacious open floor plan, custom plantation shutters, and breathtaking views from every window, painting an inviting picture of everyday life here*Indulge in the high quality vinyl flooring underfoot** The gourmet kitchen, adorned with quartz countertops, stone backsplash, and SS appliances, gas stove and double oven is truly the heart of the home*It features a generous pantry, island/breakfast bar, adding a touch of elegance to your morning coffee routine** Retreat to the primary bedroom, showcasing a vaulted ceiling, a spacious walk-in closet, and breathtaking mountain views*An additional room doubles as a den or office, or can easily transform into a guest room with a murphy bed** Step outside and marvel at the Tuscany-style exterior, beautifully accented with stone, stucco, and wrought iron*Savor panoramic mountain & sunset views from your private, covered balcony*Trex decking make this the perfect spot for an evening of relaxation** Lose yourself in the miles of trails along the Highline Canal, perfect for walking or riding** An attached 2-car garage and a convenient elevator that leads to the second floor further enhance accessibility*The garage also boasts a finished hobby/exercise room** The lock and leave lifestyle makes this a perfect retreat for those who love to travel or are looking for a maintenance-free lifestyle** Become a part of the treasured Verona 55+ Active Senior Community today, where luxury and tranquility are always at your doorstep.
- Type:
- Single Family
- Sq.Ft.:
- 2,236
- Status:
- Active
- Beds:
- 3
- Lot size:
- 0.12 Acres
- Year built:
- 1992
- Baths:
- 2.00
- MLS#:
- 5840393
- Subdivision:
- Highlands Ranch Westridge
ADDITIONAL INFORMATION
Welcome to your newly remodeled home in the highly desirable Westridge neighborhood in Highlands Ranch! This home has just about everything- 3 spacious bedrooms, 2 remodeled and modern bathrooms, brand-new black-trimmed windows, new laminate flooring throughout, and new A/C! The kitchen has all-new cabinetry and appliances, beautiful quartz countertops, and new light fixtures. The lower level and basement are fully finished and remodeled, including large, open spaces for an office and game room/family room. This home also has a 5-year roof certification. The absolute BEST part is the view from the back of the house and its miles of open space! The backyard features a large concrete patio, a fire pit area, and a very private feel. This yard will be fabulous for lounging, entertaining, and family fun! Great location in Highlands Ranch and access to all of the Recreation Centers.
Open House:
Saturday, 11/16 8:00-10:00PM
- Type:
- Other
- Sq.Ft.:
- 1,151
- Status:
- Active
- Beds:
- 2
- Year built:
- 2012
- Baths:
- 2.00
- MLS#:
- 6912396
- Subdivision:
- Verona
ADDITIONAL INFORMATION
Looking to Downsize in Luxury?*** Welcome to your dream home in Highlands Ranch, a stunning condo nestled in the heart of the vibrant Verona 55+ Active Senior Community*This is a golden opportunity to live out your luxury & tranquility dreams** This move-in-ready masterpiece is elegantly designed with high-end finishes, accented by lofty 10 foot ceilings and the warm, welcoming glow of a faux stone electric fireplace*The home effortlessly combines comfort and style, with a spacious open floor plan, custom plantation shutters, and breathtaking views from every window, painting an inviting picture of everyday life here*Indulge in the high quality vinyl flooring underfoot** The gourmet kitchen, adorned with quartz countertops, stone backsplash, and SS appliances, gas stove and double oven is truly the heart of the home*It features a generous pantry, island/breakfast bar, adding a touch of elegance to your morning coffee routine** Retreat to the primary bedroom, showcasing a vaulted ceiling, a spacious walk-in closet, and breathtaking mountain views*An additional room doubles as a den or office, or can easily transform into a guest room with a murphy bed** Step outside and marvel at the Tuscany-style exterior, beautifully accented with stone, stucco, and wrought iron*Savor panoramic mountain & sunset views from your private, covered balcony*Trex decking make this the perfect spot for an evening of relaxation** Lose yourself in the miles of trails along the Highline Canal, perfect for walking or riding** An attached 2-car garage and a convenient elevator that leads to the second floor further enhance accessibility*The garage also boasts a finished hobby/exercise room** The lock and leave lifestyle makes this a perfect retreat for those who love to travel or are looking for a maintenance-free lifestyle** Become a part of the treasured Verona 55+ Active Senior Community today, where luxury and tranquility are always at your doorstep.
$1,050,000
10730 Pinewalk Way Highlands Ranch, CO 80130
Open House:
Saturday, 11/16 11:00-2:00PM
- Type:
- Single Family
- Sq.Ft.:
- 3,641
- Status:
- Active
- Beds:
- 5
- Lot size:
- 0.2 Acres
- Year built:
- 2009
- Baths:
- 4.00
- MLS#:
- 2091794
- Subdivision:
- Highlands Ranch
ADDITIONAL INFORMATION
You’ll love the location of this home, nestled in a sought after Highlands Ranch cul-de-sac, backing up to open space and Paintbrush Park. It’s also just a two minute walk to Southridge Recreation Center: which features indoor and outdoor pools, a lazy river, weights, tennis courts, and more, all covered by your HOA dues. In addition to location, this home sits on a spacious 8,843 sq ft lot that is filled with fifteen mature trees, providing a perfect setting for relaxation or entertaining guests on your spacious Trex deck. As for the home itself, this spacious 5-bedroom, 4-bath home offers 5,109 sq ft of space, including a 1,468 sq ft unfinished basement ready for your custom touch. The open floor plan features vaulted ceilings, an eighteen-foot custom stone floor-to-ceiling fireplace, and a large kitchen with a central island. The main level includes a spacious office that meets bedroom requirements, offering flexibility for work or extra living space, while the upstairs loft also offers flexible space for your needs. A 3-car garage completes this must-see property. Don’t miss this opportunity, book a showing today!
- Type:
- Single Family
- Sq.Ft.:
- 3,019
- Status:
- Active
- Beds:
- 5
- Lot size:
- 0.17 Acres
- Year built:
- 1994
- Baths:
- 4.00
- MLS#:
- 9315245
- Subdivision:
- Eastridge
ADDITIONAL INFORMATION
Welcome to this lovely 2 story home nestled in a quiet Eastridge neighborhood. Before even stepping inside, admire the custom front steps, Trex decking porch with railings and gate and the lovely landscaping. Once inside, you're sure to be impressed by the high ceilings and gorgeous Hardwood floors. Freshly refinished handrails, trim and wood doors throughout. Cathedral ceilings in the Living room offer an abundance of natural light and open flow to the Dining room. The eat-in Kitchen has new stainless appliances and the prep island is moveable. Built in buffet could be a great coffee bar! In the Family room, notice the gas fireplace makeover that is just beautiful! Now, step out back to your own oasis...a yard that can be your tranquil retreat with the impressive stone Waterfall and pond feature, Trex deck, extended stamped concrete patio w/ pergola, mature plants and trees plus 2 raised garden beds. Back inside, you'll also find the laundry room w/ utility sink and an updated 1/2 bath. Head upstairs to view a large, vaulted Primary suite with 5 piece bath & walk-in closet. The 3 secondary bedrooms are spacious, have new ceiling fans and fresh paint. *Brand NEW Basement is sparkling!* You'll be the first to enjoy this area! Space for fitness center, office, family room plus a 5th bedroom and a gorgeous 3/4 bathroom! The incredible 3 car garage is finished with insulation, a vent system, 220V, heater and exterior access. Two yr old Water Softener is included. Per Sellers: Electrical Panel 2020. Furnace is less than 2 years old and the Water Heater is less than 3 years old! Leased Solar Panels added 2020. Storage shed in yard for lawn care items. The windows were new in 2018 and come with a transferable warranty. Roof and siding replaced in 2015. Highlands Ranch offers miles of paths and trails, 4 Rec Centers with fitness centers and swimming pools, restaurants and shopping.
- Type:
- Single Family
- Sq.Ft.:
- 3,488
- Status:
- Active
- Beds:
- 5
- Lot size:
- 0.2 Acres
- Year built:
- 2013
- Baths:
- 4.00
- MLS#:
- 5693864
- Subdivision:
- Backcountry
ADDITIONAL INFORMATION
SELLERS OFFERING an interest rate BUY-DOWN with a qualified offer. Discover resort-style living in the exclusive gated community of Backcountry, where this beautifully maintained 5-bed, 4-bath home offers an exceptional blend of space and sophistication. Inside, you’ll find 9-foot ceilings, plantation shutters, a main-floor office with custom built-in shelving, a spacious second-floor loft, and a finished basement. The first floor boasts rich walnut-stained hardwoods and a cozy family room with a gas fireplace framed in stone. The gourmet kitchen, seamlessly connected to the family room, is equipped with updated stainless-steel appliances, including a new Bosch refrigerator and a GE Café induction cooktop, mocha-stained 42" cabinets, a stylish subway tile backsplash, and a center island. A walk-in pantry, Quartz countertops, and a built-in desk complete the space. Outside, the two-tiered patio overlooks a professionally landscaped backyard with a covered area, perfect for enjoying Colorado’s crisp fall nights. Upstairs, natural light pours into a large loft area, which is accompanied by three secondary bedrooms and a full bath featuring dual vanities. The primary suite is accessed through double doors and includes a luxurious ensuite with a soaking tub, dual vanities, and a walk-in closet with custom Elfa shelving. The finished basement offers a second family room/game room, an additional bedroom with a walk-in closet, a ¾ bath, and a large storage room. New: exterior paint, whole house fan, epoxy floors and storage shelves in garage, and additional landscaping. Residents enjoy access to all four Highlands Ranch recreation centers, as well as the private Sundial Backcountry clubhouse, which includes a resort style pool, a modern fitness center, a viewing lounge, and an event space. With scenic Backcountry trails and community parks nearby, outdoor activities are just steps away! Don’t forget to visit the new coffee shop located right at the entrance.
- Type:
- Single Family
- Sq.Ft.:
- 1,256
- Status:
- Active
- Beds:
- 3
- Lot size:
- 0.08 Acres
- Year built:
- 1984
- Baths:
- 2.00
- MLS#:
- 1894808
- Subdivision:
- Highlands Ranch
ADDITIONAL INFORMATION
Don’t miss this opportunity to own this charming home in the heart of Highlands Ranch. Great location at the end of a cul-de-sac surrounded by mature trees. Vaulted entryway expands into bright family room with skylights and rustic wood burning fireplace. Custom hardwood floors with tile accent inlay. Open kitchen with stainless-steel appliances and gorgeous cabinets leads to custom coffee/wine bar and dining area. Great patio with access from kitchen. Upstairs features two big bedrooms, updated full bath with gorgeous tile, stunning flooring, and high-end vanity. Finished lower level includes an additional bathroom with low entry shower, bedroom, laundry, and bonus area - great for second family room or office area. Two car attached garage with service door to yard. Back yard is fenced with a fun patio area. Newer interior paint, doors, and windows. GREAT location - walking distance to top rated Northridge elementary school and Northridge Park! MUST SEE, this home will go quick!
- Type:
- Single Family
- Sq.Ft.:
- 3,103
- Status:
- Active
- Beds:
- 4
- Lot size:
- 0.15 Acres
- Year built:
- 1997
- Baths:
- 4.00
- MLS#:
- 2147017
- Subdivision:
- Highlands Ranch
ADDITIONAL INFORMATION
Welcome to your dream home in the highly desirable city of Highlands Ranch! This stunning property offers a perfect blend of luxury, comfort, and convenience. Located in a prime spot, you’ll enjoy walkability to a fantastic local coffee shop and breakfast joint, making mornings a breeze. The heart of the home is a freshly remodeled, bright kitchen, featuring modern finishes that open up to the living space graced with vaulted ceilings and tons of natural light. Beautiful bamboo hardwood floors flow throughout the main level, leading to a spacious primary suite complete with a 5-piece bathroom and a walk-in dream closet. Upstairs, you’ll find two oversized bedrooms, each with walk-in closets, sharing a Jack and Jill bathroom. The loft provides a versatile space for a home office or a cozy reading nook. Step outside to your covered patio, perfect for year-round enjoyment. Equipped with a gas grill (connected to the gas line), a fire pit, a swing set with a slide and tire swing, this backyard is ideal for both entertaining and relaxing. The finished basement offers even more space, perfect for a game room, secondary living area, or gym, along with a nonconforming guest bedroom and a 3/4 bathroom. Plus, there’s a massive crawl space for additional storage. Enjoy cozy evenings by the stone fireplace, and take advantage of the unbeatable location. The home is equipped with an Electric Vehicle charger, a whole house water softener system, and a reverse osmosis water purifier. Quick access to E-470, great shops and local restaurants nearby, unlimited access to ALL FOUR Recreation Centers in Highlands Ranch, walkable to the local elementary school, all nestled in a quiet cul-de-sac. This home truly has it all! (Inside Pictures coming soon...)
- Type:
- Townhouse
- Sq.Ft.:
- 1,902
- Status:
- Active
- Beds:
- 2
- Lot size:
- 0.04 Acres
- Year built:
- 1999
- Baths:
- 3.00
- MLS#:
- 9893142
- Subdivision:
- Eastridge
ADDITIONAL INFORMATION
Welcome to this stunning corner unit townhouse! The first floor features a spacious living room with vaulted ceilings, a cozy gas fireplace, and sleek LVP flooring. The kitchen comes equipped with stainless steel appliances, and the dining area offers convenient access to a private patio—perfect for outdoor entertaining. A dedicated office, powder room, and laundry room complete the main level. Upstairs, a versatile loft area greets you. The primary bedroom suite includes a 5-piece bathroom, complete with a jetted tub for ultimate relaxation. An additional bedroom with its own full bath provides extra comfort. The unfinished basement offers endless possibilities for customization, from additional living space to extra storage. This home also boasts a 2-car attached garage, providing secure parking and ample storage space, with easy access right off the main level. Living in Highlands Ranch means access to top-notch amenities, including four state-of-the-art recreation centers, swimming pools, tennis courts, fitness facilities, and over 70 miles of trails for hiking and biking. You'll also enjoy the convenience of nearby shopping, dining, and highly rated schools.
- Type:
- Single Family
- Sq.Ft.:
- 2,370
- Status:
- Active
- Beds:
- 3
- Lot size:
- 0.1 Acres
- Year built:
- 2005
- Baths:
- 3.00
- MLS#:
- 1519791
- Subdivision:
- Highlands Ranch
ADDITIONAL INFORMATION
A Welcome Home! This is it. Nice-Looking 2-Story Home with a Walk-Out Basement!! Features include... Central Air Conditioning, Sprinkler System Front & Back, High Ceilings. Requires updates & cosmetics but priced to accommodate. With your personal touches & updates this will make an AMAZING Home for years to come!! Just off the main floor you will find a Convenient Study/Office that offers a tranquil & secluded workspace. Other features include... An Open & Inviting Kitchen with Granite Countertops, Pantry, Abundant Cabinet Space & All Appliances are included. Heading upstairs you will find 3 Bedrooms including an Impressive Primary Bedroom with a Private 5 Piece Bathroom & Private Walk-In Closet. The upper level also features an additional Full Bathroom. Enjoy your new home year-round... Get comfortable this winter with your warm & cozy fireplace. Walk out to your cool & relaxing back Deck. Have a fresh cup of coffee in the morning. Enjoy those Summer BBQ's & Good Times every summer!! Perfect for Entertaining Friends & Loved Ones. Plus a few MORE pleasant surprises! Imagine the memories you will create in this Good-Looking & Spacious Home for many years to come!! This one will be taken fast. ***Be sure to See The Virtual Tour Slide Show & 3-D Tour**
- Type:
- Single Family
- Sq.Ft.:
- 3,959
- Status:
- Active
- Beds:
- 5
- Lot size:
- 0.22 Acres
- Year built:
- 2002
- Baths:
- 4.00
- MLS#:
- 5996641
- Subdivision:
- Highlands Ranch Golf Club
ADDITIONAL INFORMATION
OPEN HOUSE SATURDAY, OCTOBER 12TH FROM 11:00 AM - 2:00 PM. Welcome to this incredible home in the sought-after Highlands Ranch Golf Club, where breathtaking mountain views and serene golf course living await! Situated on a quiet cul-de-sac between two fairways, this stunning property offers the perfect blend of luxury and comfort. Inside, you’ll find beautiful hardwood flooring, soaring ceilings, and abundant natural light throughout. The upper level features new carpet, adding a fresh touch to the spacious bedrooms. The remarkable finished basement is truly one-of-a-kind, offering the ideal space for gatherings with family and friends. This extraordinary home evidently has pride of ownership and meticulous maintenance. Living in Highlands Ranch offers a perfect blend of suburban tranquility and modern convenience. With over 2,500 acres of open space, scenic trails, and beautiful parks, outdoor enthusiasts will love the lifestyle. The community is known for its top-rated schools, recreational centers, and a variety of shopping, dining, and entertainment options nearby. Easy access to Denver and the Rocky Mountains makes commuting and weekend getaways a breeze. Whether you’re looking for family-friendly neighborhoods, excellent amenities, or breathtaking mountain views, this home has it all!
- Type:
- Condo
- Sq.Ft.:
- 1,165
- Status:
- Active
- Beds:
- 2
- Year built:
- 2020
- Baths:
- 2.00
- MLS#:
- 8435869
- Subdivision:
- Highlands Ranch
ADDITIONAL INFORMATION
Welcome to the perfect location in the heart of Highlands Ranch! This beautifully maintained 2-bedroom, 2-bathroom condo offers a perfect blend of comfort and modern living. Best part of a condo is the easy maintenance free living! With an open floor plan, the spacious living area is bathed in natural light, making it ideal for relaxation or entertaining guests. Step into the inviting kitchen featuring stainless steel appliances, ample cabinetry. Enjoy morning coffee or evening sunsets on your private patio, overlooking lush landscaping. The primary suite is a true retreat, complete with a generous walk-in closet and an en-suite bathroom with double sinks. A second bedroom provides flexibility for guests or a home office, while an additional full bathroom ensures convenience. This condo also includes in-unit laundry, a dedicated parking space, and access to community amenities. Located near shopping, dining, and top-rated schools, this property is perfect for anyone looking to enjoy the vibrant lifestyle of Highlands Ranch.
- Type:
- Single Family
- Sq.Ft.:
- 1,747
- Status:
- Active
- Beds:
- 3
- Lot size:
- 0.11 Acres
- Year built:
- 2000
- Baths:
- 3.00
- MLS#:
- 6092743
- Subdivision:
- Highlands Ranch
ADDITIONAL INFORMATION
Welcome to 3748 Aldenbridge Circle, an elegant retreat nestled in the heart of Highlands Ranch, Colorado. This beautifully updated home is the perfect blend of modern style and comfort. The exterior of the home was freshly painted just two years ago and a new roof was installed last year. Enter inside to find soaring ceilings and huge windows in the living room, flooding the space with natural light while framing the cozy fireplace, making it an ideal spot to relax or entertain. The entire main floor has been updated with LVP flooring. The light and bright kitchen includes granite countertops and stainless steel appliances -- an Arctica refrigerator, LG oven and newer gas range (2022), and a sleek Samsung dishwasher, ready to elevate your culinary experience. Designer light fixtures and chic floating shelves add a touch of sophistication throughout the home. Upstairs, you'll find spacious bedrooms, two bathrooms with granite countertops and downstairs, a versatile flex space in the basement offers endless possibilities—whether it's a home office, gym, or playroom. The Kenmore washer and dryer provide convenient laundry care, while the large back trex deck and yard space invite outdoor living and relaxation. This home’s thoughtful design, attention to detail, and prime location make it a true gem. Don't miss your chance to experience Highlands Ranch living at its finest!
- Type:
- Single Family
- Sq.Ft.:
- 2,834
- Status:
- Active
- Beds:
- 4
- Lot size:
- 0.13 Acres
- Year built:
- 2004
- Baths:
- 4.00
- MLS#:
- 3033675
- Subdivision:
- The Hearth
ADDITIONAL INFORMATION
Nestled in the prestigious Highlands Ranch enclave, The Hearth, this exquisite Shae-crafted residence at 10765 Glengate Circle epitomizes refined living. This architectural masterpiece boasts 2,834 square feet of meticulously designed space, featuring four bedrooms and four bathrooms, harmoniously blending comfort with sophistication. The property's recent enhancements, including a state-of-the-art roof, window screens, and shutters, underscore its commitment to both aesthetics and functionality. The gourmet kitchen, a culinary artisan's dream, seamlessly flows into expansive gathering areas, perfect for hosting soirées or intimate family moments. Outdoor living reaches new heights with a four-season Louvered Pergola, engineered to withstand 70mph winds and equipped with infrared heating and cooling fan. The artificially turfed backyard provides a verdant oasis, while the natural gas plumbing facilitates alfresco culinary adventures. Inside, engineered hardwood floors and soaring ceilings create an ambiance of grandeur. The open floor plan, adorned with high-efficiency lighting, invites natural light to dance across the spaces. California-style walk-in closets offer abundant storage with a touch of West Coast glamour. Technophiles will appreciate the Sonos speaker system permeating every room, while oenophiles will relish the dedicated wine and beverage refrigeration. The three-car tandem garage, equipped with extra outlets, caters to the automobile enthusiast. Situated near Rock Canyon High School and surrounded by an intricate network of trails and parks, and walking distance to South Ridge Recreation Center this home offers both educational excellence and recreational opportunities. With Whole Foods Market and King Soopers nearby, culinary indulgences are always within reach. This Highlands Ranch gem, with its recent updates and thoughtful amenities, presents an unparalleled opportunity to embrace luxury living in one of Colorado's most sought-after communities.
Andrea Conner, Colorado License # ER.100067447, Xome Inc., License #EC100044283, [email protected], 844-400-9663, 750 State Highway 121 Bypass, Suite 100, Lewisville, TX 75067

The content relating to real estate for sale in this Web site comes in part from the Internet Data eXchange (“IDX”) program of METROLIST, INC., DBA RECOLORADO® Real estate listings held by brokers other than this broker are marked with the IDX Logo. This information is being provided for the consumers’ personal, non-commercial use and may not be used for any other purpose. All information subject to change and should be independently verified. © 2024 METROLIST, INC., DBA RECOLORADO® – All Rights Reserved Click Here to view Full REcolorado Disclaimer
| Listing information is provided exclusively for consumers' personal, non-commercial use and may not be used for any purpose other than to identify prospective properties consumers may be interested in purchasing. Information source: Information and Real Estate Services, LLC. Provided for limited non-commercial use only under IRES Rules. © Copyright IRES |
Highlands Ranch Real Estate
The median home value in Highlands Ranch, CO is $706,825. This is lower than the county median home value of $722,400. The national median home value is $338,100. The average price of homes sold in Highlands Ranch, CO is $706,825. Approximately 77.94% of Highlands Ranch homes are owned, compared to 19.9% rented, while 2.16% are vacant. Highlands Ranch real estate listings include condos, townhomes, and single family homes for sale. Commercial properties are also available. If you see a property you’re interested in, contact a Highlands Ranch real estate agent to arrange a tour today!
Highlands Ranch, Colorado has a population of 103,238. Highlands Ranch is less family-centric than the surrounding county with 42.79% of the households containing married families with children. The county average for households married with children is 42.97%.
The median household income in Highlands Ranch, Colorado is $134,041. The median household income for the surrounding county is $127,443 compared to the national median of $69,021. The median age of people living in Highlands Ranch is 40.3 years.
Highlands Ranch Weather
The average high temperature in July is 87 degrees, with an average low temperature in January of 17.7 degrees. The average rainfall is approximately 18.7 inches per year, with 78 inches of snow per year.
