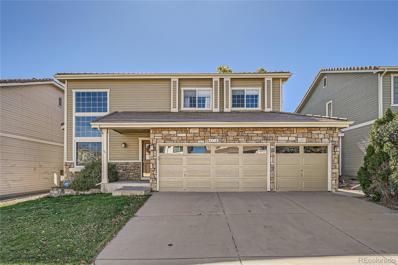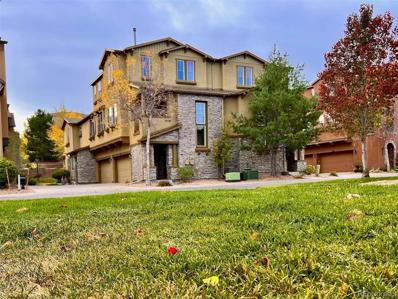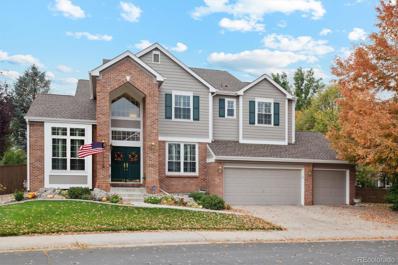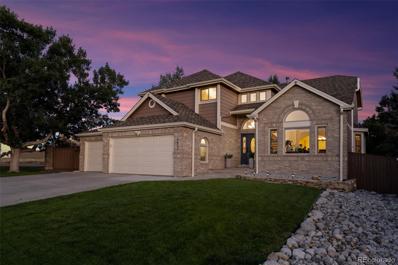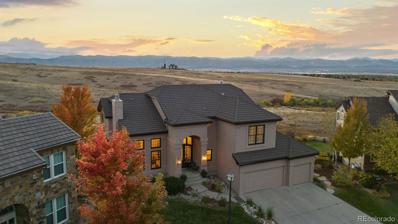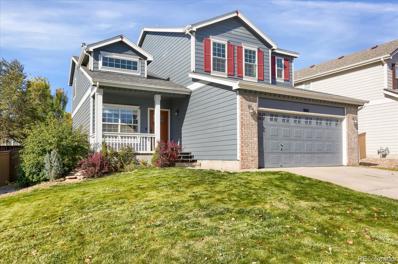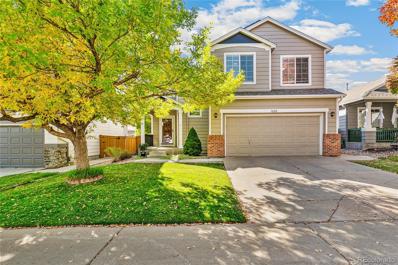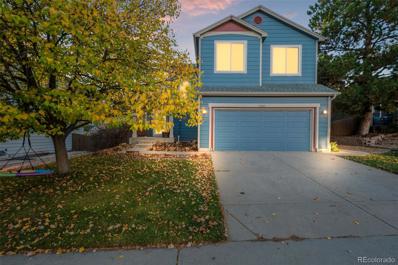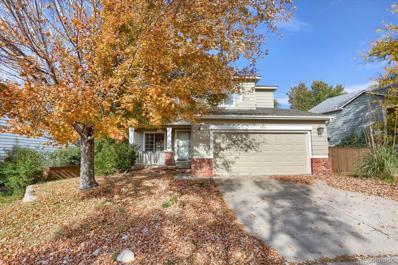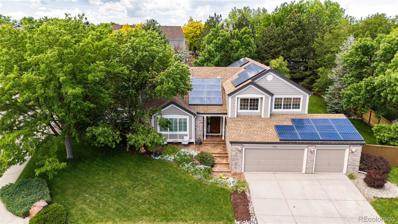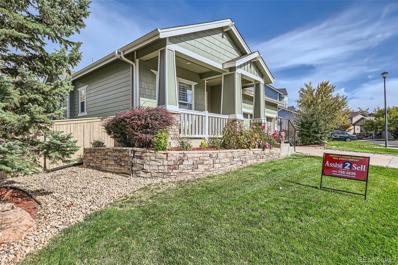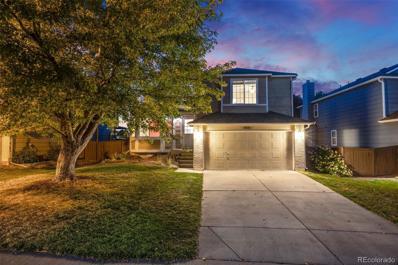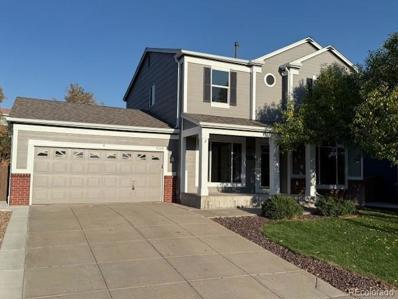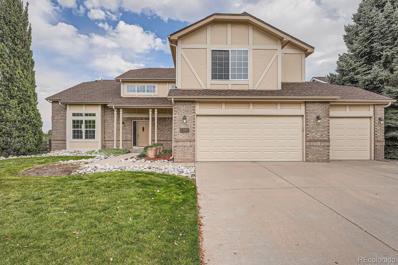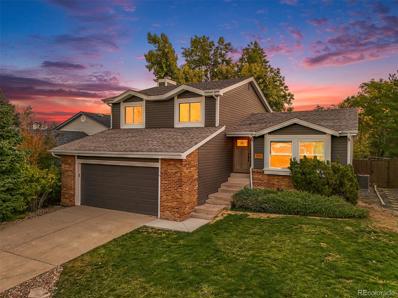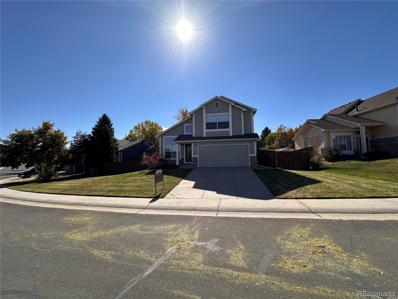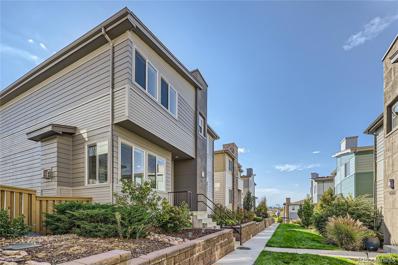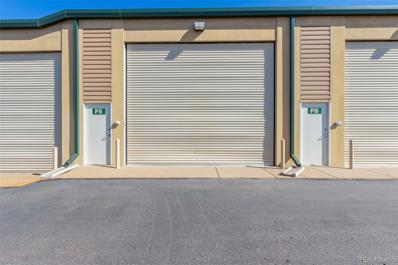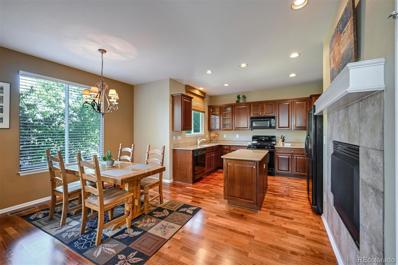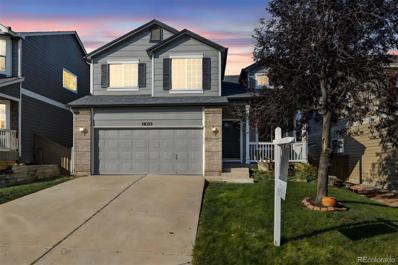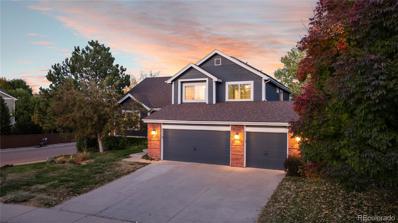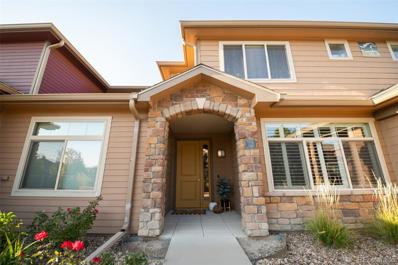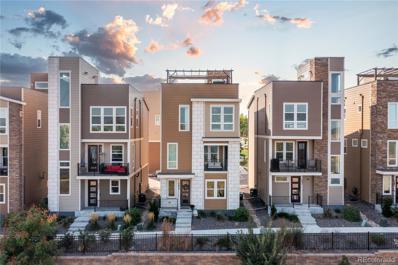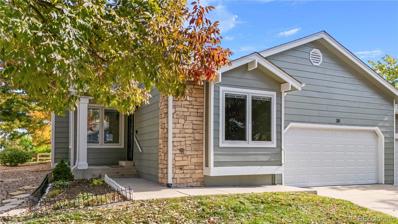Highlands Ranch CO Homes for Rent
- Type:
- Single Family
- Sq.Ft.:
- 3,044
- Status:
- Active
- Beds:
- 5
- Lot size:
- 0.12 Acres
- Year built:
- 1999
- Baths:
- 4.00
- MLS#:
- 9829701
- Subdivision:
- Highlands Ranch
ADDITIONAL INFORMATION
SELLER IS OFFERING A $5,000.00 CONCESSION TO BUYER!!! From the moment you walk through the door and take in the natural light, built in granite shelving around the gas fireplace, large vaulted living area you will want to call this home. Hardwood floors flow into the kitchen w/ SS appliances, granite tile counter tops, plenty of cabinet space, Kitchen island, dining area w/ windows that allow a perfect view to beautiful private back yard and patio doors that open up to a new trex deck. The open floor plan flows from kitchen, dining area and into family room w/ electric fireplace. The laundy room is large w/ storage cabinet and a large SS 2nd refrigerator and mud room. This home has 5 large bedrooms. The Primary Bedroom Suite is spacious, w/ a view of hills and is spaced away from other bedrooms to allow privacy. The basement is finished w/wet bar, bedroom, 3/4 bathroom and a large open room perfect for a media room, work out room, play area or any type of bonus room. There is a large storage room in basement that adds extra space that could also be used for workshop or wine cellar. Basement would be a great fit for a Mother-in-law area. The oversized, heated 3 car garage is a HUGE bonus. This property has reverse osmosis, water purifier, large trex deck w/ retractable shade & private back yard. The property also has SOLAR PANELS!! Buyer will need to assume the loan for the Solar Panels at 188.31 per month. Solar Panels add tremendous value to the home. With Solar you can protect yourself from increasing electrical bill rate hikes. In July of 2024 with AC running the electic bill was only the small misc. fees that Xcel charges. Utilities will never stop increasing. Property is within a short walking distance of walking/bike trails, close to shopping and the Recreation centers, tennis courts, pools, clubhouse. Listing information is based on resources obtained from several sources and not guaranteed. Buyer to verify all information for accuracy.
- Type:
- Other
- Sq.Ft.:
- 1,576
- Status:
- Active
- Beds:
- 2
- Year built:
- 2005
- Baths:
- 2.00
- MLS#:
- 8184436
- Subdivision:
- Highland Walk Condos
ADDITIONAL INFORMATION
LOCATION. LOCATION. LOCATION! Discover your dream home in this stunning Highlands Ranch condo featuring 2 bedrooms and 2 bathrooms across 1,567 total SqFt. Nestled near picturesque open spaces, scenic trails, parks, and a large off-leash dog park, this property is perfect for outdoor enthusiasts. Enjoy the convenience of nearby shops and restaurants just minutes away! As you step inside this gorgeous home, you are greeted by a welcoming entry with a staircase that leads you to a bright open floor plan on the second level, definitely elevating the lifestyle. The light and bright great room, complete with a handsome fireplace and built-in niche, is perfect for relaxing or entertaining. Flow seamlessly into the elegant formal dining room and gourmet kitchen, designed with a functional layout for the aspiring chef. This level also includes an additional bedroom or private in-home office, featuring a large closet and bright window, and a full bathroom and convenient laundry room. Upstairs, you'll find an oversized landing with a glass door leading to your private balcony-a perfect spot for that morning coffee. The spacious master bedroom features a walk-in closet and a spa-like five-piece en-suite bath. With a two-car attached garage and brand-new carpet throughout, this condo combines style and comfort. Enjoy easy access to Park Meadows Mall, C-470, and I-25, as well as proximity to various parks and golf courses. Take this incredible opportunity to make this Highlands Ranch condo the perfect place to call home!
- Type:
- Condo
- Sq.Ft.:
- 1,576
- Status:
- Active
- Beds:
- 2
- Year built:
- 2005
- Baths:
- 2.00
- MLS#:
- 8184436
- Subdivision:
- Highland Walk Condos
ADDITIONAL INFORMATION
LOCATION. LOCATION. LOCATION! Discover your dream home in this stunning Highlands Ranch condo featuring 2 bedrooms and 2 bathrooms across 1,567 total SqFt. Nestled near picturesque open spaces, scenic trails, parks, and a large off-leash dog park, this property is perfect for outdoor enthusiasts. Enjoy the convenience of nearby shops and restaurants just minutes away! As you step inside this gorgeous home, you are greeted by a welcoming entry with a staircase that leads you to a bright open floor plan on the second level, definitely elevating the lifestyle. The light and bright great room, complete with a handsome fireplace and built-in niche, is perfect for relaxing or entertaining. Flow seamlessly into the elegant formal dining room and gourmet kitchen, designed with a functional layout for the aspiring chef. This level also includes an additional bedroom or private in-home office, featuring a large closet and bright window, and a full bathroom and convenient laundry room. Upstairs, you’ll find an oversized landing with a glass door leading to your private balcony—a perfect spot for that morning coffee. The spacious master bedroom features a walk-in closet and a spa-like five-piece en-suite bath. With a two-car attached garage and brand-new carpet throughout, this condo combines style and comfort. Enjoy easy access to Park Meadows Mall, C-470, and I-25, as well as proximity to various parks and golf courses. Take this incredible opportunity to make this Highlands Ranch condo the perfect place to call home!
Open House:
Saturday, 11/16 11:00-2:00PM
- Type:
- Single Family
- Sq.Ft.:
- 3,588
- Status:
- Active
- Beds:
- 4
- Lot size:
- 0.21 Acres
- Year built:
- 1996
- Baths:
- 4.00
- MLS#:
- 8562983
- Subdivision:
- Highlands Ranch
ADDITIONAL INFORMATION
Welcome to your new home at 2250 Indian Paintbrush Circle, an elegant retreat in the heart of Highlands Ranch! This beautiful Sanford 2-story offers the ideal blend of modern comfort & traditional style, maintained with immaculate care. Enter to find 11 ft ceilings on the main and plentiful windows bringing in natural light, plantation shutters, hardwood floors, chair rail & crown molding, floral wallpaper. The living & dining rooms are formal spaces for entertaining, while the heart of this home is the lovely kitchen featuring a sunny eat-in nook surrounded by windows overlooking the yard, tall Cherry cabinets, Corian counters, center island with cooktop, built-in desk. Adjacent is the family room framed by a cozy gas fireplace, an inviting space to relax. On the main you also have a dedicated office with built-ins, wet bar, 1/2 bath. The soaring entryway is the perfect space for a lofty holiday tree. Upstairs are 3 bedrooms including the Primary suite with renovated 5-piece bath--Marble floors/shower/vanity, dual sinks, soaking tub & walk-in closet--Jack-n-Jill bath & open loft or reading nook. Enjoy more sq ft in the finished basement with spacious TV / entertainment rm w/ surround sound, guest bedroom, 3/4 bath, lg pantry & storage/utility rm. The 3-car garage is finished/painted including epoxy floor, cabinets & new LED lights. You'll love the covered TREX deck that invites outdoor living in view of the manicured backyard, stone water feature & pond. It's complete with perimeter benches, brick serving area w/ built-in Coyote grill, electrical outlets, motorized awning to block the west sun. Everything is perfectly ready for you! The home exterior was freshly painted Aug 2024, new roof, gutters & downspouts Dec 2023, new furnace & AC 2020 w/ electronic filtration system. You're walking distance to Marcy Park, close to shopping, restaurants & great HRCA amenities including 4 rec centers, parks, trails. This exceptional residence in a prime location is a true gem!
- Type:
- Single Family
- Sq.Ft.:
- 2,850
- Status:
- Active
- Beds:
- 5
- Lot size:
- 0.33 Acres
- Year built:
- 1990
- Baths:
- 3.00
- MLS#:
- 6523148
- Subdivision:
- Highlands Ranch
ADDITIONAL INFORMATION
OPEN HOUSE CANCELLED DUE TO STATUS CHANGE. Beautiful, spacious 2-story in the highly desired Northridge Village of Highlands Ranch — on one of the largest lots in the area (.33 acres). Set amongst mature trees and gorgeous residences, the curb appeal is beckoning. Located right across the street from open space, trails and Toepfer Park and near shopping and dining areas. Inside, a panoramic display of sunlight and gorgeous wood floors sets the tone. The kitchen features an enormous island, walls of solid wood cabinets plus granite counters and stainless steel appliances—and overlooks the casual dining area and family room. For formal occasions, a generously-sized living room, framed by the circular staircase, is situated at the front of the home joined by a spacious formal dining room. A bright study is also situated at this level with french doors (also suitable for a 5th bedroom) with an entry into the main level 3/4 bath. A convenient mudroom/ laundry room is located just inside the garage entry. A circular staircase flows upstairs to the alluring upper level. The primary suite features picture windows with ample natural sunlight, built in shelving and an adjoining 5-piece bath and an enormous walk-in closet. The elegant, primary bath features dual sinks, glass-enclosed shower and a large soaking tub. 3 more sizeable and charming bedrooms are also situated at this level. The unfinished basement is a blank canvas to keep as storage or make it your own. The exterior living space is just as wonderful as the inside with a serene private deck and stamped concrete patio for exterior entertainment — overlooking the enormous backyard with mature trees and lush landscaping. Comes complete with a hot-tub, a storage shed and ample space for gardening and flowers. The community is known for it's robust HOA that boasts 4, state-of-the art recreation centers with fitness, indoor/outdoor swimming pools, tennis courts, trails and parks.
- Type:
- Single Family
- Sq.Ft.:
- 4,247
- Status:
- Active
- Beds:
- 5
- Lot size:
- 0.29 Acres
- Year built:
- 1993
- Baths:
- 4.00
- MLS#:
- 1645309
- Subdivision:
- Highlands Ranch Southridge
ADDITIONAL INFORMATION
When you want it all... this is the home for you. A completely upgraded interior, with the ideal location for incredible 180 views of the front range mountains, privacy and backs to 250 acres of the Highlands Ranch conservation open space. From the moment you walk in the foyer with the spiral staircase and step down to the living room with the European style stone fireplace that flows to the formal dining area.. you'll be hooked. The light and energy in this home are entrancing. The timeless kitchen with double ovens, gas range, hood, high end appliances, kitchen, dining that all opens to the amazing views that look west for the sunsets you'll never stop enjoying! The open plan also allows you to entertain with ease and walk out to the covered deck or patio with outdoor fireplace seating and much more. The interior boasts hand troweled walls, built in office furniture, custom designer primary closet space and then move down to the walk out basement with a bar, pool table, an entertainment delight for parties, family or just relaxing. In this home you can enjoy 5 bedrooms, office, 4 bathrooms, 2 laundry rooms, 2 large stone fireplaces, 2 family rooms, game/media room.. wine cellar in the basement, too much to list here - Come see today!
Open House:
Friday, 11/15 3:00-5:00PM
- Type:
- Single Family
- Sq.Ft.:
- 2,601
- Status:
- Active
- Beds:
- 6
- Lot size:
- 0.12 Acres
- Year built:
- 1999
- Baths:
- 4.00
- MLS#:
- 6084422
- Subdivision:
- Westridge Knolls
ADDITIONAL INFORMATION
Don’t miss this fantastic opportunity to own a spacious 6-bedroom home in the Westridge Knolls neighborhood of Highlands Ranch! This home offers the perfect blend of comfort, convenience, and style. With a 1st floor bedroom featuring handicap-accessible doors and two master suites—one upstairs and one in the basement—this home is ideal for multi-generational living or added privacy for guests. Enjoy the remodeled kitchen with sleek stainless steel appliances (new oven 10/24), stone countertops and tons of cabinetry making it the perfect kitchen for preparing family meals and entertaining guests. The first floor has an expansive living room in the front of the home with an inviting family room with a gas fireplace adjacent to the kitchen. Upstairs you will find 3 bedrooms, primary suite, and the laundry room for added convenience! The finished basement is sure to wow you with an updated master suite, HUGE bathroom with large walk-in shower and large walk-in closet. New carpet has just been installed throughout (10/24) and a majority of the house (interior and exterior) has just been painted (10/24). Located within walking distance to scenic trails and top-rated schools, including Thunder Ridge High School, Ranch View Middle School, and Eldorado Elementary School, this home is a fantastic choice for families. You’ll enjoy proximity to shopping options like King Soopers, Town Center, Target, and a variety of restaurants. Medical facilities, including UC Health and Children's Hospital, are only minutes away. With easy access to highways 470 and 85, commuting is simple and quick. As part of the Highlands Ranch community, you’ll have access to four recreation centers, including the Westridge Rec Center (just a short walk away). Nearby Redstone Park offers a dog park, fishing pond, and athletic fields, making it easy to enjoy the great outdoors. Don’t miss this opportunity to own this beautiful, versatile home in a prime location! Schedule a showing today!
- Type:
- Single Family
- Sq.Ft.:
- 2,238
- Status:
- Active
- Beds:
- 4
- Lot size:
- 0.1 Acres
- Year built:
- 1997
- Baths:
- 3.00
- MLS#:
- 4076858
- Subdivision:
- Highlands Ranch
ADDITIONAL INFORMATION
Welcome home. This beautiful and energy efficient solar home has 4 bedrooms and 3 bathrooms with a finished basement. You will be greeted with a beautiful living room with a stone upgraded fireplace and wood flooring throughout the main level. Enjoy cooking in the custom kitchen that has granite counters, custom cabinets, double oven, and gas cooktop. Enjoy entertaining in the fully fenced backyard with built-in grill. The primary bedroom boasts an ensuite with double vanity, granite counters, an oversized custom frameless glass shower w/dual rain heads. Conveniently located near recreation centers, pools, playgrounds and trails.
- Type:
- Single Family
- Sq.Ft.:
- 2,039
- Status:
- Active
- Beds:
- 4
- Lot size:
- 0.15 Acres
- Year built:
- 1995
- Baths:
- 4.00
- MLS#:
- 6506503
- Subdivision:
- Highlands Ranch
ADDITIONAL INFORMATION
Welcome to 5460 Rockhampton Cir in Highlands Ranch. As you walk to the front porch you are greeted by beautiful shade trees and a lovely front yard. Step through the front door to find a bright open floor plan with vaulted ceilings, large living room with a gas fireplace, a dining area and kitchen. The kitchen has plentiful entertaining and counter space with numerous cabinets and all appliances included. There is also a half bath on the main level and attached 2 car garage. Upstairs find a great play room or office area in the loft, 3 bedrooms, a main hallway full bathroom and a whole house fan. The owner suite has double closets with awesome built-ins for storage, vaulted ceilings, a ceiling fan and attached full bathroom. The basement is finished with a family room, 1/2 bathroom and 4th conforming bedroom with an egress window and closet. The laundry room is also in the basement with the washer and dryer included. Newer furnace and A/C (installed 2020), and all new windows and sliding doors (2024) and newer exterior paint (2018)! The backyard boasts a poured concrete patio and pergola with the fire pit, gas grill, hammock, outdoor propane heater and patio furniture all willing to be included! The yard is fully fenced with sprinklers in the front and back, beautiful landscaping and numerous shade trees for enjoying the outdoors in the summer. The playground equipment can be included or removed prior to sale. Enjoy access to the 4 Highlands Ranch Rec Centers included in your low quarterly dues. Close to Falcon Park and Highland Heritage Regional Park & Trail. Easy access to shopping and restaurants. Schedule your showing today!
- Type:
- Single Family
- Sq.Ft.:
- 2,099
- Status:
- Active
- Beds:
- 4
- Lot size:
- 0.13 Acres
- Year built:
- 1996
- Baths:
- 4.00
- MLS#:
- 8468580
- Subdivision:
- Highlands Ranch
ADDITIONAL INFORMATION
Welcome to this spacious 4-bedroom, 4-bathroom home in the heart of Highlands Ranch! With a private yard and a 2-car garage, this property offers plenty of room both inside and out. The fully finished basement provides extra living space, tons of storage, and endless possibilities for a game room, home gym, or additional bedrooms. One of the upstairs bedrooms features a Murphy bed, making it perfect for a flexible home office space. While the home could use some fresh paint and new carpet, it's priced to reflect this, offering great potential for customization. The HOA includes access to incredible amenities: a clubhouse, fitness center, tennis courts, pools, and parks, as well as the community golf course! This home offers a fantastic opportunity to make it your own while enjoying all that Highlands Ranch has to offer. Don’t miss out—schedule your showing today!
- Type:
- Single Family
- Sq.Ft.:
- 3,614
- Status:
- Active
- Beds:
- 4
- Lot size:
- 0.38 Acres
- Year built:
- 1994
- Baths:
- 4.00
- MLS#:
- 7334023
- Subdivision:
- Highlands Ranch
ADDITIONAL INFORMATION
Rare opportunity to own one of the larger lots with a private and serene oasis in Highlands Ranch. The meticulously maintained home will impress with many extra features inside and outside. There are lovely hardwood floors throughout the main level and family room. This is a very open floor plan with two gorgeous fireplaces in the living and family rooms. Impressive plantation shutters have been installed throughout the home. Vaulted ceilings on the main living, dining, and kitchen areas. The spacious kitchen boasts double ovens, pullout cabinet drawers, plenty of cabinet space and a generous pantry closet to make cooking a breeze. The main floor office can be converted back to the 4th bedroom with full bath access across the hallway. Upstairs, you will find updated bathrooms, generous-sized bedrooms, and a five-piece primary bathroom with updated tile, mirrors, fixtures, and a spacious custom closet. Large open basement with a half bath and wet bar and room for 5th bedroom construction or a theater room. There is an oversized 3-car garage for all of your toys and storage. Newly painted exterior and a new 6’ fence. Walk out to a beautiful private covered heated patio overlooking the professionally landscaped yard with mature trees, water feature, sports court, basketball hoop and golf driving net. Plenty of grass for all of your outdoor activities. Oversized shed for all of your lawn equipment. Close proximity to excellent schools, grocery and retail shopping, restaurants, trails, pools, recreation centers, and easy travel to C470 for access to the DTC, DIA, and the mountains. For questions about a lower interest rate on this home please get in touch with the listing broker.
- Type:
- Single Family
- Sq.Ft.:
- 3,229
- Status:
- Active
- Beds:
- 3
- Lot size:
- 0.16 Acres
- Year built:
- 2006
- Baths:
- 3.00
- MLS#:
- 4020460
- Subdivision:
- Highlands Ranch
ADDITIONAL INFORMATION
20k PRICE IMPROVEMENT!! Executive ranch with finished garden level basement. Lots of light!! Great curb appeal. Lovely leaded glass front door, formal tiled entry. Open, island, gourmet kitchen with abundant granite countertops and cabinet space. Tiled back splash. Upgraded stainless steel appliances, gas stove. Large breakfast area with walls of sliding glass to deck overlooking yard. Cozy family room with double fireplace. Large formal dining room with sparkling chandelier. Spacious Master with high, coffered ceilings. Five piece bath, soaking tub, double sinks and large walk-in closet. Finished garden level basement with den/rec room, music room, large third bedroom. Huge unfinished storage room. Separate bathroom, possible in-law floor plan. Newer roof! One year new exterior paint! Newer furnace and AC! Charming, newly installed side patio, walkway to private yard with planter boxes and mature landscaping.
- Type:
- Single Family
- Sq.Ft.:
- 1,934
- Status:
- Active
- Beds:
- 3
- Lot size:
- 0.14 Acres
- Year built:
- 1992
- Baths:
- 4.00
- MLS#:
- 3917103
- Subdivision:
- Eastridge
ADDITIONAL INFORMATION
Charming Home with Stunning Mountain Views -- Welcome to your dream retreat! This bright and cheery home boasts the most breathtaking mountain views from every west window creating a picturesque backdrop right from the kitchen sink or summer barbecue. Step inside to discover the spacious main level featuring beautiful terra cotta tile floors and an inviting gas fireplace in the living room, perfect for cozy gatherings. The heart of the home is the kitchen, showcasing gorgeous granite countertops that make cooking a delight. With three generous bedrooms and four bathrooms, there’s plenty of space for full families and their guests. The master suite offers a private bath and a spacious walk-in closet, providing a tranquil oasis to unwind. The finished basement adds versatility, perfect for a playroom, home office, or additional living space. Enjoy outdoor adventures with trails and bike paths right outside your door, making this location ideal for nature lovers. Eastridge Rec center is just one mile from your front door, which is just one of the 4 community centers that is included in the low HOA. Don’t miss your chance to own this beautiful home—schedule a viewing today!
- Type:
- Single Family
- Sq.Ft.:
- 2,471
- Status:
- Active
- Beds:
- 3
- Lot size:
- 0.2 Acres
- Year built:
- 1996
- Baths:
- 4.00
- MLS#:
- 8920704
- Subdivision:
- Highland Ranch
ADDITIONAL INFORMATION
Stunning 2-Story Home with Finished Basement. Welcome to this beautiful 2-story home, ideally located in the heart of the desirable Highlands Ranch community. Offering 3 spacious bedrooms, a dedicated study, and a finished basement, this home provides a perfect blend of comfort and functionality for modern living. This home features a brand new roof, freshly re-painted inside and outside the home, new carpet and a new HVAC System. As you enter, you are greeted by an inviting open floor plan with abundant natural light, creating a warm and welcoming atmosphere. The main level features a cozy living room, a formal dining area, and kitchen with ample cabinet space, stainless steel appliances, and a large center island – ideal for both everyday living and entertaining. The bright and airy study is conveniently located on the main floor, offering a peaceful retreat for work or relaxation. Upstairs, you’ll find the primary bedroom, complete with an en-suite bathroom featuring a dual vanity, soaking tub, and walk-in closet. Two additional bedrooms provide ample space for family or guests. A full bathroom serves the secondary bedrooms. The finished basement offers incredible versatility with an expansive recreation room, perfect for movie nights, playtime, or a home gym. There is also plenty of additional storage space to keep things organized. Step outside to enjoy the private backyard, offering a serene outdoor space to relax or entertain. The low-maintenance yard provides room for gardening, a play area, or simply unwinding after a busy day. Located in the highly sought-after Highlands Ranch, this home offers access to top-rated schools, parks, trails, and all the amenities the area has to offer, including shopping, dining, and entertainment options. With convenient access to major highways, you're just minutes away from everything you need. Don't miss the opportunity to make this move-in-ready gem your new home! Schedule a tour today!
- Type:
- Single Family
- Sq.Ft.:
- 4,631
- Status:
- Active
- Beds:
- 5
- Lot size:
- 0.2 Acres
- Year built:
- 1996
- Baths:
- 4.00
- MLS#:
- 5891067
- Subdivision:
- Highlands Ranch
ADDITIONAL INFORMATION
Welcome to 9357 Lark Sparrow Drive in the heart of Highlands Ranch—a spacious 5-bedroom, 4-bath home designed for comfort and style that backs to beautiful Falcon Park, open space, and trail. Highly upgraded with meticulous attention to detail this home offers an open concept with elegant custom finishes throughout. Step into the recently remodeled gourmet Wedgewood designed kitchen featuring high-end stainless-steel appliances, including a Wolfe convection double oven with griddle, industrial grade hood, Wedgewood cabinets and a Samsung refrigerator, all included. The oversized island and stunning quartzite countertops create a perfect space for entertaining or family gatherings. The open-concept design flows into a spacious family room with a vaulted ceiling and cozy gas fireplace to relax or entertain. Featuring durable and carefree hardwood flooring that combines well with a tasteful blend of custom Chateau designed window shutters. A bright, south-facing orientation, natural light floods every corner, and the custom shutters open wide to expansive back deck overlooking Falcon Park. The main-floor laundry, newly installed HVAC system, additional main floor bedroom with custom built ins, and full bathroom ensure comfort and convenience for you and your guests. Upstairs the spacious primary suite has vaulted ceilings, a large soaking bathtub, walk in closet, and twin sinks. This floor also includes three more bedrooms and a second full bathroom. Descend to the lower level where a world of entertainment awaits. The fully finished walk-out basement features a spacious family room, game room or exercise room as well as a private office. With direct access to Highlands Ranch's extensive amenities, including parks, pools, schools, dog parks, and more. A short drive to Whole Foods and King Soopers, dining, and entertainment this home offers a vibrant lifestyle in one of Colorado’s most desirable communities and is a perfect blend of modern elegance and outdoor living.
- Type:
- Single Family
- Sq.Ft.:
- 2,055
- Status:
- Active
- Beds:
- 4
- Lot size:
- 0.13 Acres
- Year built:
- 1983
- Baths:
- 3.00
- MLS#:
- 4035971
- Subdivision:
- Highlands Ranch
ADDITIONAL INFORMATION
Welcome home. Located in the privacy of a cul-de-sac sits this beautiful highlands ranch home. Walking and biking trails just a few steps out the front door and shopping, rec centers, parks and dining just minutes outside the neighborhood. Step inside and you're instantly greeted with tall ceilings, the warmth of the wood floors and natural light through the large bay window. The kitchen and dining room are located near the back of the home, both giving views of the private yard and easy access to the outside deck. Step down and enter into the large family room. A wood burning fireplace really sets this room apart and makes for enjoyable living. Upstairs plays host to the primary bedroom, two additional bedrooms with mountain views and the full bathroom. The lower level offers an additional bonus room and bedroom. Utilize this space however with options such as as a secondary living room, game room, home office or craft room. Location and charm make this home an absolute win!
- Type:
- Single Family
- Sq.Ft.:
- 2,131
- Status:
- Active
- Beds:
- 4
- Lot size:
- 0.22 Acres
- Year built:
- 1993
- Baths:
- 3.00
- MLS#:
- 5221402
- Subdivision:
- Highlands Ranch
ADDITIONAL INFORMATION
Discover this welcoming 4-bedroom, 3-bathroom home situated in the vibrant Highlands Ranch community. A versatile blank canvas awaits your personalization to truly make it your own. Upon entry, the home opens up to reveal vaulted ceilings that enhance the spacious living and dining areas with an abundance of natural light, fostering a bright and inviting atmosphere. The main floor is meticulously designed for comfort, featuring a convenient powder room and laundry area. The kitchen, the heart of the home, opens up to the family room and is drenched in sunlight. The upper level houses four sizable bedrooms, offering ample space for both family and guests. The primary suite serves as a sanctuary, complete with a lavish 5-piece ensuite bath for ultimate relaxation. An additional full bath on this floor adds to the home's practicality. The unfinished basement presents a canvas for potential development, from a home office to a recreational area or extra guest accommodations. The two-car garage offers abundant storage and parking solutions. The extensive patio in the backyard is perfect for hosting gatherings or enjoying serene evenings outdoors. Located in a desirable neighborhood, this property provides convenient access to schools, parks, trails, and numerous Highlands Ranch amenities. Ideal for those seeking a nurturing environment for growth or a hospitable setting for socializing, this residence is the ideal setting for beginning a new chapter. Seize the chance to call this house your home and forge enduring memories in this delightful community.
- Type:
- Single Family
- Sq.Ft.:
- 1,654
- Status:
- Active
- Beds:
- 3
- Lot size:
- 0.08 Acres
- Year built:
- 2012
- Baths:
- 3.00
- MLS#:
- 4588877
- Subdivision:
- Highlands Ranch
ADDITIONAL INFORMATION
Hardwood floors flow throughout the spacious, open-concept main floor, filled with light. The open kitchen features stainless steel appliances, a large island with counter seating, and granite countertops. A sliding glass door off the kitchen leads to the deck, perfect for barbecuing and outdoor dining. Upstairs, you'll find a convenient laundry closet and all three bedrooms, including the master suite, which boasts an en-suite bathroom with a walk-in closet and double sinks. There's also room to grow with a full, unfinished basement that you can personalize to your taste. The fenced backyard, with xeriscaping and artificial turf, allows for easy maintenance and provides privacy. The front yard is beautifully landscaped, enhancing curb appeal.
- Type:
- Industrial
- Sq.Ft.:
- 1,200
- Status:
- Active
- Beds:
- n/a
- Year built:
- 2006
- Baths:
- MLS#:
- 3107782
ADDITIONAL INFORMATION
This spacious 1,200 sq. ft. storage unit, currently leased long-term by the U.S. Fish and Wildlife Service through the General Services Administration (GSA), presents a unique investment opportunity! The lease is set to expire in 2026, offering the option for renewal, or the buyer can choose to repurpose the space for personal use. The unit features durable cement flooring, ensuring low maintenance and longevity, and shares two common walls with neighboring properties. With a strong, reliable tenant in place and the potential for a high cap rate, this property provides immediate rental income! This storage unit offers flexibility and value in a prime location. Don’t miss this rare opportunity!
- Type:
- Single Family
- Sq.Ft.:
- 2,592
- Status:
- Active
- Beds:
- 3
- Lot size:
- 0.09 Acres
- Year built:
- 2006
- Baths:
- 4.00
- MLS#:
- 8698804
- Subdivision:
- The Hearth
ADDITIONAL INFORMATION
The Hearth/Highlands Ranch Subdivision, 2-Story Home, Lot sq ft: 3,833, built in 2006,1,744 Sq ft, 848 Sq ft finished basement, 3 bedrooms plus a loft, Den/study on the main level, third bedroom in the basement & 4 bathrooms: primary upstairs 5-piece suite and full bathroom, main level ½ and ¾ bathroom in the basement. Builder is Shea Home, model Shenandoah with Elevation C & faces SE. This home offers its welcoming entry way & eye-catching stairway. The basement has bedroom while upstairs you’ll enjoy a fabulous bonus room (loft), cozy tech center, generous second bedroom with ensuite bathroom & well-appointed primary bedroom with a 5-piece bathroom. Here styling meets innovation for a perfect fit! The main kitchen counters are Golden Garnet Slab Granite, full Bullnose, Undermount cast iron double Kitchen sink, breakfast nook, Satin Nickel Hardware on all kitchen 36” Cherry wood w/ cherry/paprika cabinet & concealed hinges, Crown molding & a few glass cabinets fronts. Refrigerator w/water dispenser & water line for icemaker, 4-burner gas range, microwave, dishwasher, fireplace Taupe with 13 x 13 ceramic surround tile, & mantel, large pantry. All cabinets throughout the home are Cherry wood w/cherry/paprika. Back Yard & Deck:Professional landscaped, Custom large Trex Deck w/ black iron railing, Fence: 4-foot split rail on the sides and the back is a 6-foot privacy fence, pebble gravel walkway on the side of the home, window grades for egress outside window. Improvements throughout the home: New furnace installed 10-25, Painting all the exterior home in 2022, 2012 Roof (roof being replaced in 2024), 2022 gas water heater, October 2024 furnace last service, 2 car Garage & Overhead Storage, Hunter Douglas wood blinds throughout, low E dual pane white vinyl windows, James Hardie fiber cerement board siding. Close to C-470, I-25, grocery stores, shopping centers, dining, amazing mountain biking/hiking trails. Plus, Highlands Ranch Rec centers. Welcome to your new home!
- Type:
- Single Family
- Sq.Ft.:
- 1,670
- Status:
- Active
- Beds:
- 3
- Lot size:
- 0.1 Acres
- Year built:
- 1999
- Baths:
- 3.00
- MLS#:
- 5517593
- Subdivision:
- Highlands Ranch
ADDITIONAL INFORMATION
Step into this beautifully refreshed Highlands Ranch home, featuring high ceilings and a bright, open floorplan that invites natural light throughout. The living area creates a warm focal point for gathering with its fireplace while the open, modern kitchen equipped with sleek new appliances, offers ample space for food prep and entertaining. Fresh paint and new carpet add a crisp, updated feel to every room. Main floor laundry provides added convenience. The primary suite includes a fully appointed bathroom, walk-in closet, as well as separated space for a home office, nursery, or reading room. Outside, you'll find mature landscaping and a spacious deck that’s ready for BBQs and outdoor entertainment. Conveniently located near schools, shopping, dining, and beautiful parks and trails, this home offers both comfort and access to all the essentials.
- Type:
- Single Family
- Sq.Ft.:
- 3,871
- Status:
- Active
- Beds:
- 5
- Lot size:
- 0.23 Acres
- Year built:
- 1995
- Baths:
- 4.00
- MLS#:
- 6711847
- Subdivision:
- Highlands Ranch Eastridge
ADDITIONAL INFORMATION
Dreams really do come true! Check out this meticulously maintained Highlands Ranch gem that offers the perfect blend of modern updates and eco-friendly living. Located in the highly coveted Eastridge neighborhood—close to Highlands Ranch High School, Eastridge Rec Center, Falcon Park & endless scenic trails. Situated on a corner lot in a quiet cul-de-sac with sidewalks lined by mature trees. Be greeted in the foyer, where hardwood floors & vaulted ceilings fill the living and dining rooms with soft natural light. The updated kitchen is a chef's dream, featuring premier cabinetry, a granite island, a gas range w/ hood, and a wine cooler for entertaining. Relax in the family room by the gas fireplace, complete with a TV and surround sound. Working from home is effortless in the secluded office, which can also serve as a bedroom. An updated 3/4 bath with a bidet is conveniently located nearby. The mudroom is a true highlight, with a large utility sink perfect for pet grooming, custom cabinetry, and a butcher block folding station. The oversized 3-car garage provides plenty of space for tinkering. The backyard oasis features a newer Trex deck with twinkling lights, a spacious lawn, mature trees, playhouse, and a garden area for growing fresh veggies. Upstairs, the primary suite is a luxurious retreat with a Colorado-inspired bathroom, dual vanities, sleek cabinetry, a frameless walk-in shower, and a fashion lover's dream closet. Two more spacious bedrooms and a full bath complete the upper level. Don't miss the walkout basement, designed for entertaining with a media room, game area, and a bonus non-conforming 5th bedroom. This home is the perfect blend of modern convenience and eco-friendly living—with fully owned solar panels, your electric bill will be as low as $10-25 per month! Location, location, location! Just minutes from Whole Foods, an restaurants, shopping, and easy highway access, this home truly has it all. Discover your perfect home today!
- Type:
- Condo
- Sq.Ft.:
- 1,457
- Status:
- Active
- Beds:
- 2
- Year built:
- 2007
- Baths:
- 2.00
- MLS#:
- 4484234
- Subdivision:
- Gold Peak
ADDITIONAL INFORMATION
Discover this gorgeous, low-maintenance home in the highly desirable Palomino Park Resort. This residence features a spacious master suite with a generous walk-in closet, a second large bedroom, and two full bathrooms. Additionally, a versatile bonus room can serve as a home office, studio, or guest space. The open-concept layout includes a large kitchen with granite countertops, breakfast bar, stainless steel appliances, and a pantry. The bright and inviting living and dining areas flow into a large patio with a partial mountain view. Vaulted ceilings, double glass doors, and contemporary finishes/fixtures elevate the space. Tile and hardwood flooring add a modern touch to the main level. Resort-style amenities include a clubhouse, pool with bar service, hot tub, fitness center, pickleball courts, and more. The HOA covers trash, snow removal, roof, and exterior maintenance, making it a perfect option for care-free living in this fantastic gated community! ASSUMABLE RATE AVAILABLE!! Contact broker!
- Type:
- Single Family
- Sq.Ft.:
- 2,071
- Status:
- Active
- Beds:
- 2
- Lot size:
- 0.04 Acres
- Year built:
- 2021
- Baths:
- 3.00
- MLS#:
- 6087697
- Subdivision:
- Hunting Hill
ADDITIONAL INFORMATION
This better-than-new cityscape-style home in the lively Hunting Hill neighborhood offers both style and community. Nestled in a social, pet-friendly area, this home features a priceless view from the large rooftop Trek deck overlooking the lake and mountains. It is meticulously maintained, and its charm is apparent from the moment you step onto the welcoming front porch. Inside, gorgeous hardwood floors flow throughout the main living areas. The main level includes a versatile office space that could easily serve as a third bedroom. The second level boasts a grand open layout with a spacious living room and an expansive eat-in kitchen. The chef-worthy kitchen features espresso wood cabinetry, a 5-burner gas cooktop, quartz countertops, and a large center island perfect for gatherings. Step out from the living room onto a private balcony with lake views & a motorized shade. No neighbors are in front, offering added privacy, along with a convenient storage closet. On the third level, you'll find two generously sized bedrooms, each with walk-in closets. The primary bedroom features a spa-inspired en-suite bath and stunning views of the mountains and lake. Continue up to the fourth level, where a landing leads to the expansive rooftop deck with the most breathtaking lake and mountain views, ideal for entertaining or relaxing while watching the beautiful sunsets. The composite Trek deck features water, a gas valve and a misting system on the pergola for warm summer days. Convenient 2- car attached garage. Quick access to C-470 and Santa Fe Dr to easily get you anywhere you need in minutes. This move-in-ready gem offers luxurious living with views that will leave you speechless.
- Type:
- Townhouse
- Sq.Ft.:
- 2,100
- Status:
- Active
- Beds:
- 3
- Lot size:
- 0.1 Acres
- Year built:
- 1985
- Baths:
- 3.00
- MLS#:
- 7475564
- Subdivision:
- Gleneagles Village
ADDITIONAL INFORMATION
Discover refined living in this rare, nicely appointed 3-bedroom townhouse located in the highly sought-after Gleneagles Village, a premier 55+ golf community. Designed for easy main-floor living, the layout includes a dedicated office, a lovely great room, dining area, eat-in kitchen, primary suite, secondary bedroom, full bathroom, and convenient laundry. The main level features beautiful hardwood floors through most of the living spaces and an inviting gas fireplace, perfect for relaxation or entertaining. The kitchen shines with granite slab counters, access to the back deck and stainless steel appliances, combining both style and functionality. The newer Energy-efficient Pella windows flood the home with natural light while maintaining a tranquil atmosphere. The finished basement adds extra living space, offering a versatile bonus room, bedroom, and ¾ bathroom—ideal for guests or hobbies. Thoughtfully updated bathrooms and finishes throughout make daily living a breeze. Whether you're an avid golfer or simply looking for a peaceful, active lifestyle, Gleneagles Village provides exceptional amenities in a vibrant, welcoming community. Home has fresh exterior paint, new water heater and recently stained deck! Conveniently located within Highlands Ranch, with easy access to recreational centers, extensive trails, dining, and shopping. Homes in this desirable neighborhood rarely come to market—schedule your private showing today!
Andrea Conner, Colorado License # ER.100067447, Xome Inc., License #EC100044283, [email protected], 844-400-9663, 750 State Highway 121 Bypass, Suite 100, Lewisville, TX 75067

The content relating to real estate for sale in this Web site comes in part from the Internet Data eXchange (“IDX”) program of METROLIST, INC., DBA RECOLORADO® Real estate listings held by brokers other than this broker are marked with the IDX Logo. This information is being provided for the consumers’ personal, non-commercial use and may not be used for any other purpose. All information subject to change and should be independently verified. © 2024 METROLIST, INC., DBA RECOLORADO® – All Rights Reserved Click Here to view Full REcolorado Disclaimer
| Listing information is provided exclusively for consumers' personal, non-commercial use and may not be used for any purpose other than to identify prospective properties consumers may be interested in purchasing. Information source: Information and Real Estate Services, LLC. Provided for limited non-commercial use only under IRES Rules. © Copyright IRES |
Highlands Ranch Real Estate
The median home value in Highlands Ranch, CO is $706,825. This is lower than the county median home value of $722,400. The national median home value is $338,100. The average price of homes sold in Highlands Ranch, CO is $706,825. Approximately 77.94% of Highlands Ranch homes are owned, compared to 19.9% rented, while 2.16% are vacant. Highlands Ranch real estate listings include condos, townhomes, and single family homes for sale. Commercial properties are also available. If you see a property you’re interested in, contact a Highlands Ranch real estate agent to arrange a tour today!
Highlands Ranch, Colorado has a population of 103,238. Highlands Ranch is less family-centric than the surrounding county with 42.79% of the households containing married families with children. The county average for households married with children is 42.97%.
The median household income in Highlands Ranch, Colorado is $134,041. The median household income for the surrounding county is $127,443 compared to the national median of $69,021. The median age of people living in Highlands Ranch is 40.3 years.
Highlands Ranch Weather
The average high temperature in July is 87 degrees, with an average low temperature in January of 17.7 degrees. The average rainfall is approximately 18.7 inches per year, with 78 inches of snow per year.
