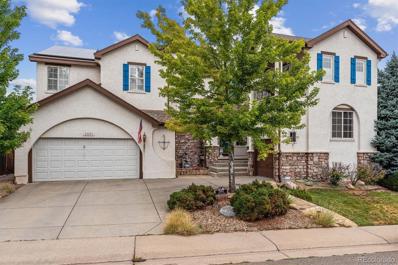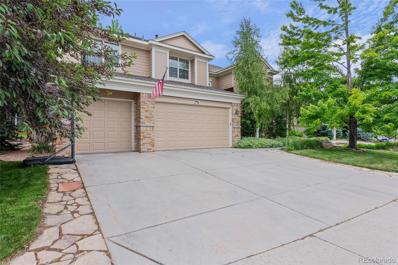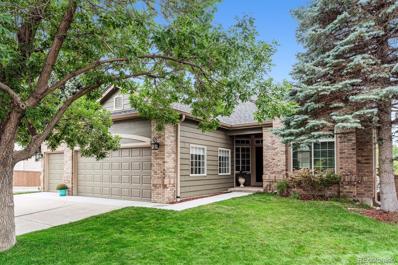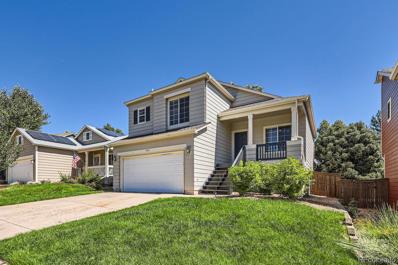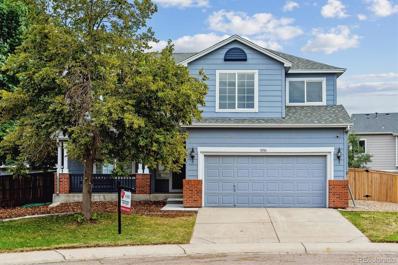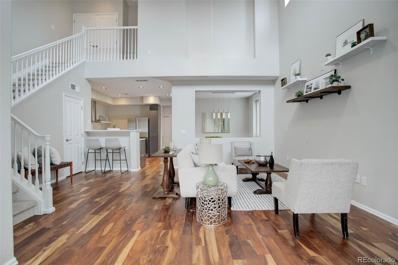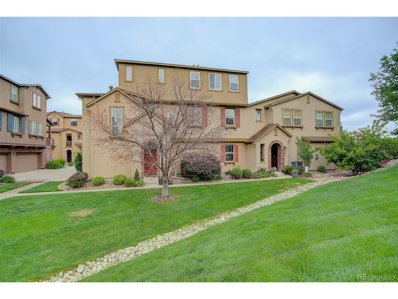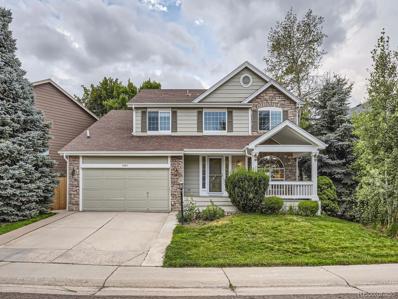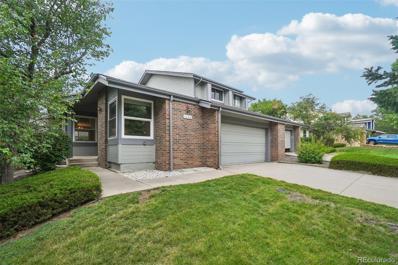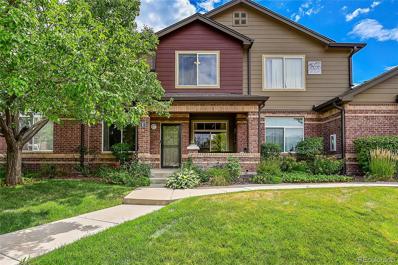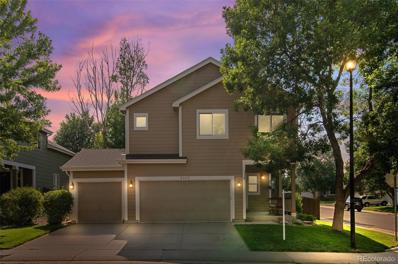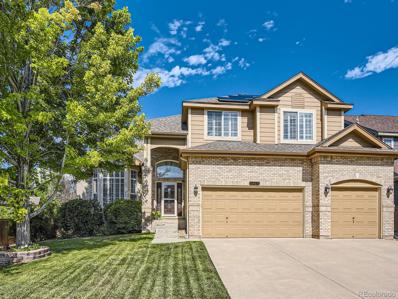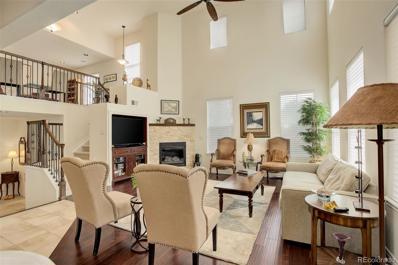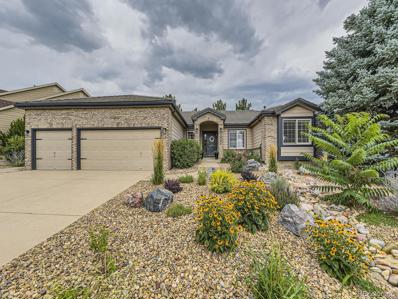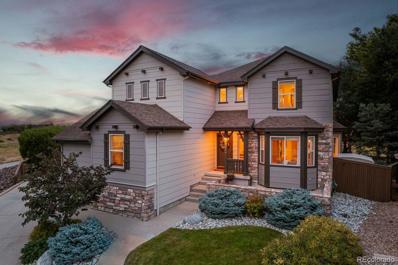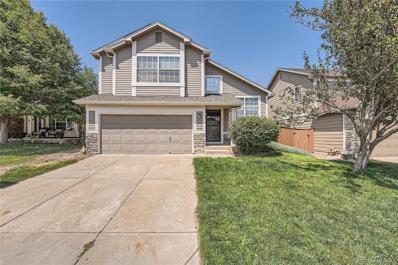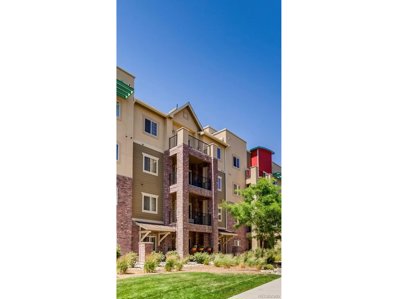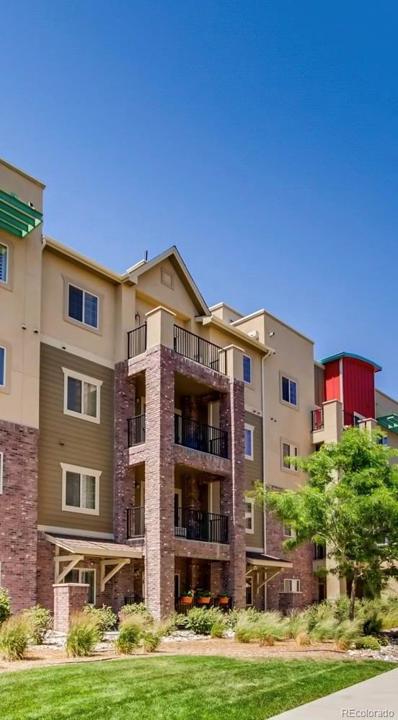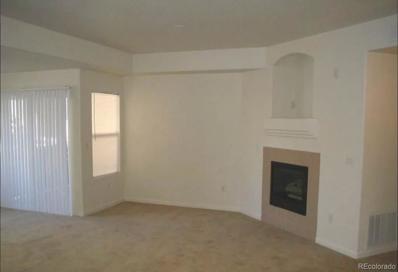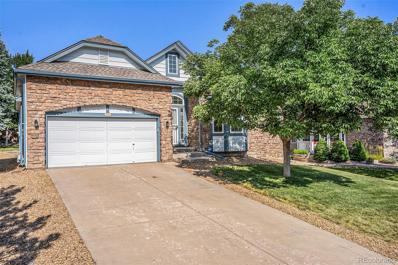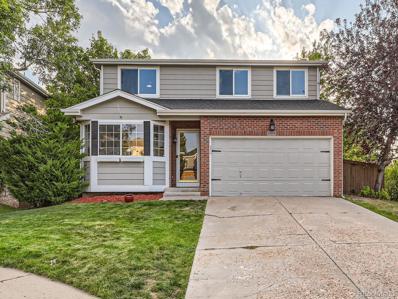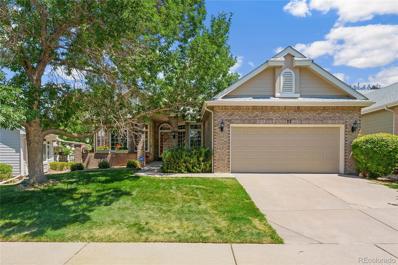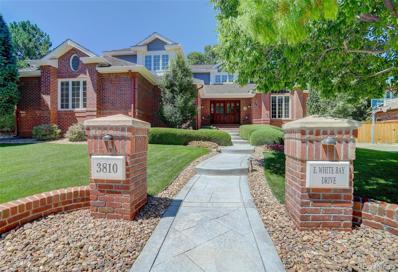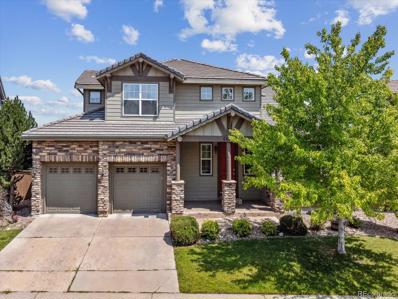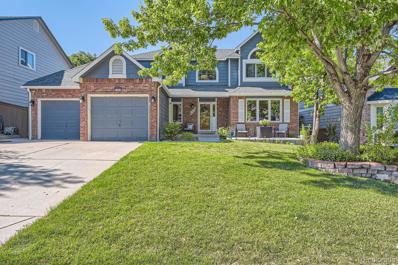Highlands Ranch CO Homes for Rent
- Type:
- Single Family
- Sq.Ft.:
- 5,159
- Status:
- Active
- Beds:
- 5
- Lot size:
- 0.2 Acres
- Year built:
- 2002
- Baths:
- 5.00
- MLS#:
- 5081397
- Subdivision:
- Lantern Hill
ADDITIONAL INFORMATION
Come make this spacious Joyce Homes-Villa Grande 2-story executive home in Lantern Hill, with 5 bedrooms, 5 bathrooms and a 3-car garage your own! Inside you are greeted by vaulted ceilings, tile and hardwood floors, gracious arches, and eye-catching stained glass that provides a warm & welcoming ambiance to this entry. The heart of this home-the kitchen, opens into the family room with a gas fireplace, while also providing easy access to the formal dining room, and back staircase, making entertaining a breeze. This kitchen combines two islands, an office desk area, a nice sized breakfast space, bar seating, and leads to the walk-in pantry and generously sized mudroom with space to store everyone’s gear! The main floor is complete with the laundry room, formal living room with a custom beamed ceiling, a ¾ guest bath and a quiet office looking out to the front entrance, with a builder-upgrade entrance into the single car garage! Upstairs you will find the primary suite, 3 additional bedroom, 2 additional bathrooms, plus a cozy hearth room with a gas fireplace, perfect for a MIL space, office or whatever space you need! The primary suite is a peaceful retreat with a vaulted ceiling, a gas fireplace to enjoy, a sitting area, a door to your private tree-top deck, & a 5-piece bath with a jetted tub and a large custom designed walk-in closet. The finished walk-out basement is great place to entertain featuring a large game room with a pool table, a wet bar with brass foot rests, a beautiful ¾ bath with a unique walk-in shower, and a custom wine room. Of course, there is a quiet secluded 5th bedroom in this walk-out daylight basement! The unfinished part of the basement has a workshop/craft room, & a media room ready for the next owner to finish to their specs. Highlands Ranch offers endless trails, beautiful open spaces, and 3 great rec centers for you to enjoy in each stage of life. With an ideal versatile floorplan and unmatched location you will enjoy this home!
Open House:
Saturday, 9/21 12:00-3:00PM
- Type:
- Single Family
- Sq.Ft.:
- 4,768
- Status:
- Active
- Beds:
- 5
- Lot size:
- 0.21 Acres
- Year built:
- 2000
- Baths:
- 5.00
- MLS#:
- 2185929
- Subdivision:
- Westridge
ADDITIONAL INFORMATION
**Unbeatable Opportunity – Deal of the Season for a Home in Pristine Condition!** Priced well below comparable homes, this A++ condition property is a very rare find! Every detail has been thoughtfully upgraded and impeccably maintained. From the moment you arrive the lush, mature landscaping and stunning curb appeal make an immediate impression. Step onto the inviting front porch and be welcomed by soaring vaulted ceilings, an updated dual staircase, designer lighting, and freshly refinished hardwood floors. The formal living room is filled with natural light, and the elegant dining room with coffered ceiling sets the stage for special occasions. The heart of the home is the beautifully renovated chef’s kitchen featuring granite slab counters, a full suite of appliances, a large center island with seating, and a custom backsplash. The adjacent family room boasts a two-story wall of windows and a stacked-stone gas fireplace creating a cozy atmosphere. On the main level a private office (or rare main floor bedroom) and a full bath offer flexibility and convenience. Upstairs the luxurious primary suite is a true retreat, complete with a newly finished spa-like bathroom featuring quartz countertops, a frameless glass shower, a soaking tub, and a generous walk-in closet with custom organizing system. Three additional bedrooms each offer private bathroom access ensuring comfort for all. The finished basement is the ultimate entertainment zone, perfect for a game room, home theater, playroom… along with a full bed/bath suite for guests or extended family. Enjoy Colorado’s famous sunshine from the private back patio, complete with a tranquil koi pond and waterfall. Located near shopping, dining, top-rated schools, and major traffic routes, this home offers not just luxury but also lifestyle. Walk to the Westridge clubhouse and pool and utilize four Highlands Ranch rec centers. This is the one - Comps are all $1mm+ for homes with LESS updating!!!
- Type:
- Single Family
- Sq.Ft.:
- 3,979
- Status:
- Active
- Beds:
- 5
- Lot size:
- 0.18 Acres
- Year built:
- 1996
- Baths:
- 4.00
- MLS#:
- 4089738
- Subdivision:
- Highlands Ranch
ADDITIONAL INFORMATION
Gorgeous ranch style home is fully updated and ready for move-in. Timeless wood floors greet you at the front door and flow through the main level. The kitchen features newer stainless appliances, premium granite, high ceilings and recessed lighting. A cozy, gas fireplace is enhanced by matching granite in the open family room. Enjoy the best of all seasons on the brand new deck with custom iron railing and composite decking. You will want to spend hours in the premium primary bath with separate soaking tub, dual vanity and designer bath hardware. The garage is a true gem - fully finished and insulated with coated flooring and high ceilings. The walkout basement will astound you with the overly generous bedrooms (one with a private bath), ample space for entertaining, game room, workout room, second family room... The main floor laundry features tile flooring and a utility sink. The second laundry area (yes, second laundry area - what a dream!), located in the basement is in a room large enough to accommodate a craft room, workshop, second kitchen...you name it. The mature landscaping is easily maintained yet allows plenty of privacy. A gorgeous garden on the side of the home offers plenty to enjoy. Fresh exterior paint, a newer premium roof with upgraded gutters and gutter system, newer garage doors, a radon mitigation system and newer attic insulation will bring you much comfort for years to come. Close to walking paths, parks, tennis courts, golf courses, rec centers, pickleball courts, schools and shopping. This home is one of a kind!
- Type:
- Single Family
- Sq.Ft.:
- 1,379
- Status:
- Active
- Beds:
- 3
- Lot size:
- 0.1 Acres
- Year built:
- 1995
- Baths:
- 3.00
- MLS#:
- 9215657
- Subdivision:
- Highlands Ranch
ADDITIONAL INFORMATION
Highlands Ranch 3 Bedroom, 3 Bathroom Tri-Level House with 2-Car Attached Garage and Unfinished Basement. Entry Level has Vaulted Living Room and Kitchen with all Appliances and Pantry with Spacious Eating Area. Front Door enters into Living Room with Hardwood Floor Entrance off of a Covered Wood Porch. Step Down into Family Room with Gas Fireplace and adjacent to Guest Bathroom and Storage Closet. There is a Sliding Patio Door out to a large Wood Deck overlooking Fenced-In Backyard. Direct access into 2-Car Garage from Family Room and Stairs down to Unfinished Basement with all Utilities and Laundry Hook-Ups. Upper Level has vaulted Master Bedroom with Double Closets, Ceiling Fan and private Master Bathroom with oval tub and enclosed toilet closet. 2 Additional Bedrooms, Full Jack & Jill Bathroom, Open Balcony overlooking Living Room and Linen Closet. Property Includes Central Air Conditioning, Automatic Lawn Sprinkler System with Fenced Rear Yard, Automatic Garage Door Opener, Newer Interior Paint, Carpeted Floors, and Window Blinds.
- Type:
- Single Family
- Sq.Ft.:
- 2,859
- Status:
- Active
- Beds:
- 5
- Lot size:
- 0.15 Acres
- Year built:
- 1996
- Baths:
- 4.00
- MLS#:
- 9557157
- Subdivision:
- Highlands Ranch
ADDITIONAL INFORMATION
A full remodel in the highly sought-after Eastridge Highlands Ranch community. Welcome home to a new, well thought out floor plan with tasteful, on-trend finishes. This 5-bedroom, 3.5-bathroom with a huge Great Room home has it all! New wide plank flooring throughout the main floor, new designer light fixtures, new carpet, fresh interior paint, quartz countertops in the kitchen with a stainless-steel appliance package, a newly finished basement with an entire separate living space, brand new bathrooms, and a freestanding soaking tub in the master bath with a new frameless shower is luxury at its finest. Step outside to the large, low maintenance, turfed backyard with a brick patio and built in dog run. The home’s established and desirable neighborhood is conveniently located minutes from schools, shopping, parks and more!
- Type:
- Condo
- Sq.Ft.:
- 1,570
- Status:
- Active
- Beds:
- 2
- Year built:
- 2004
- Baths:
- 2.00
- MLS#:
- 3770931
- Subdivision:
- Highland Walk
ADDITIONAL INFORMATION
Stunning bright and airy home in the desirable Highland Walk community. Beautiful location on greenbelt! The open floor plan welcomes you into the living room with gas fireplace, beautiful wood floors and high ceilings. The updated kitchen with quartz counter tops and bar include stainless appliances. Perfect for entertaining! There is also a separate dining space as well. The main floor offers a second bedroom that can also be used as a den/study. A full bath is located right next door which is perfect for guests. Extra storage and laundry are conveniently located on the main floor. Outdoor patio is a great space for morning coffee. Upstairs you will find a wonderful private retreat with primary ensuite and spacious walk in closet. Enjoy relaxing in the soaking tub or taking a quick shower. Double sinks are a bonus. Don't miss the tandem 2 car attached garage with additional storage! This community offers stunning curb appeal with stucco and stone, sought after Douglas County schools , four Highlands Ranch fitness centers and plenty of parks and trails.
- Type:
- Other
- Sq.Ft.:
- 1,570
- Status:
- Active
- Beds:
- 2
- Year built:
- 2004
- Baths:
- 2.00
- MLS#:
- 3770931
- Subdivision:
- Highland Walk
ADDITIONAL INFORMATION
Stunning bright and airy home in the desirable Highland Walk community. Beautiful location on greenbelt! The open floor plan welcomes you into the living room with gas fireplace, beautiful wood floors and high ceilings. The updated kitchen with quartz counter tops and bar include stainless appliances. Perfect for entertaining! There is also a separate dining space as well. The main floor offers a second bedroom that can also be used as a den/study. A full bath is located right next door which is perfect for guests. Extra storage and laundry are conveniently located on the main floor. Outdoor patio is a great space for morning coffee. Upstairs you will find a wonderful private retreat with primary ensuite and spacious walk in closet. Enjoy relaxing in the soaking tub or taking a quick shower. Double sinks are a bonus. Don't miss the tandem 2 car attached garage with additional storage! This community offers stunning curb appeal with stucco and stone, sought after Douglas County schools , four Highlands Ranch fitness centers and plenty of parks and trails.
- Type:
- Single Family
- Sq.Ft.:
- 2,793
- Status:
- Active
- Beds:
- 5
- Lot size:
- 0.14 Acres
- Year built:
- 1994
- Baths:
- 3.00
- MLS#:
- 7225599
- Subdivision:
- Northridge
ADDITIONAL INFORMATION
Beautifully fully updated 5 bedroom, 2.5 bath with elegant finishes in an unbeatable location by Highlands Ranch Town Center off 470 & Broadway with excellent schools. The vaulted primary suite is very large with two closets, one walk-in that could be a room itself and a second interior closet. The primary bath has a quartz double vanity, standup tile shower, standalone tub and water filler. Also, on the second level are three other bedrooms with ceiling fans and another full bathroom with modern finishes. There is a great room with a gas fireplace and additional family room with a wonderful picture window on the main floor. The kitchen is bright and inviting with designer cabinets, gleaming quartz countertops and a waterfall edge that create ideal space for entertaining. Also, on the main level is a dining room that allows a large table. In the great room and kitchen, there is a wall of windows as well as a bay window that bring in a ton of light highlighting the view of sprawling greenery, open space, and backyard including stamped concrete under a pergola, and tree swings. A full finished basement creates additional living space for office work, gym or other recreation plus a bedroom and large additional storage space. The Highlands Ranch Community Association offers several highly desirable perks such as trails, tremendous facilities, etc. creating the ideal Colorado lifestyle. Owner agent.
- Type:
- Townhouse
- Sq.Ft.:
- 2,868
- Status:
- Active
- Beds:
- 4
- Lot size:
- 0.1 Acres
- Year built:
- 1984
- Baths:
- 4.00
- MLS#:
- 4470856
- Subdivision:
- Highlands Ranch
ADDITIONAL INFORMATION
Welcome to Highlands Ranch! This 4-bedroom, 4-bathroom townhome wows you with space from the moment you walk in the door. The main floor boasts a beautifully updated kitchen, featuring modern appliances, sleek countertops, and ample storage space, ideal for culinary enthusiasts and entertaining guests. You will also find 2 living areas, a formal dining room, a cozy breakfast nook, the first of 4 bedrooms, and a bathroom/laundry room. The backyard features a large outdoor composite deck, perfect for relaxing and enjoying Colorado's sunny weather. Travel upstairs to find the large primary suite and the 3rd bedroom, both with vaulted ceilings, and guest bathroom. The basement is home to the 4th bedroom and bathroom, even more living/entertaining space and a bonus room that can be perfect for a workout space. Enjoy the benefits of living in Highlands Ranch, with access to top-rated schools, amazing community amenities, and picturesque parks. Don't miss the opportunity to make this your home!
- Type:
- Condo
- Sq.Ft.:
- 1,495
- Status:
- Active
- Beds:
- 3
- Year built:
- 2000
- Baths:
- 3.00
- MLS#:
- 4175833
- Subdivision:
- Silver Mesa At Palomino Park
ADDITIONAL INFORMATION
Introducing this spacious condominium located at 6452 Silver Mesa Drive in Littleton, CO 80130. You are welcomed by a front porch perfect for relaxing and enjoying the outdoors. The front of the house showcases a well-maintained front lawn, enhancing the curb appeal. As you step inside the foyer, you'll immediately notice the high ceiling, tiled fireplace, light-engineered wood-style flooring, and ceiling fan, creating a welcoming atmosphere. The living room offers a comfortable space with a high ceiling and natural light gleaming through all the windows. The dining area is thoughtfully designed connecting the living and kitchen spaces, providing an elegant setting for meals. The kitchen is well-appointed with stainless steel appliances, and plenty of counter space. On the main floor, you will find a bedroom that can be used as an office space or den. The upstairs features the primary bedroom and offers a comfortable retreat with its walk-in closet, and adjoining primary 5-piece bathroom. Along with a secondary ensuite. This condominium is located in a desirable community, offering amenities such as a business center, clubhouse, fitness center, park, playground, pool, spa/hot tub, and tennis courts. Don't miss out on the opportunity to own this exceptional property. Schedule a viewing today!
- Type:
- Single Family
- Sq.Ft.:
- 3,011
- Status:
- Active
- Beds:
- 4
- Lot size:
- 0.12 Acres
- Year built:
- 1996
- Baths:
- 4.00
- MLS#:
- 8991169
- Subdivision:
- Westridge
ADDITIONAL INFORMATION
This captivating Westridge 4 bedroom, 3 1/2 bath home immediately stands out with its spacious corner lot, desirable three-car garage, welcoming front porch, and spacious floor plan spanning 3100+ total sq. ft. Please visit 2362HyacinthRd.com for a 3D tour, video walk-through, and more! Inside, you'll find soaring ceilings and elegant engineered hardwood floors that lead you into the expansive living and dining areas. The kitchen is updated with stainless steel appliances, shaker cabinets, granite countertops, breakfast bar, and stylish mosaic backsplash, and it connects seamlessly to the adjacent family room, which could also be used as an informal dining space. From the family room, step out onto the wrap-around deck, perfect for outdoor dining, grilling, and entertaining. You’ll appreciate the extra yard space afforded by the corner lot! The main level also features a convenient half bath and a well-placed laundry room next to the garage. Upstairs, the primary suite offers a serene retreat with abundant natural light, a luxurious five-piece bathroom with a separate toilet room, and a spacious walk-in closet. Two additional comfortable bedrooms share a full bath, and a versatile loft area overlooks the living and dining spaces below. The lower level provides a flexible space with a fourth conforming bedroom, a full bath, and ample storage. The sizable bonus space or recreation room, complete with a welcoming gas fireplace, is perfect for gatherings and relaxation. For your peace of mind, updates include the roof (2016), exterior paint (2021), deck (2023), water heater (2018), windows (2010) and furnace w/ whole house humidifier (2013). Right around the corner, Spring Gulch Park offers a playground, pavilion, and sports fields. From there, the Spring Gulch Multi-Use Trail connects to other trails within the Highlands Ranch Metro District, including the East-West Trail, offering endless opportunities for outdoor exploration and exercise from your front door!
- Type:
- Single Family
- Sq.Ft.:
- 3,570
- Status:
- Active
- Beds:
- 4
- Lot size:
- 0.21 Acres
- Year built:
- 2000
- Baths:
- 4.00
- MLS#:
- 8067419
- Subdivision:
- Highlands Ranch
ADDITIONAL INFORMATION
Welcome! Check out this beautiful executive home, ideally located on a quiet and private lot in the coveted Kentley Hills neighborhood! This home's flexible floor plan features 4 spacious bedrooms and 4 bathrooms, formal living and dining rooms, PLUS a main floor study AND a huge basement ready to finish to expand your living space. Step inside the soaring vaulted entry, with a striking spiral staircase and gorgeous marble floors with custom inlay. Walls of windows with plantation shutters enhance the light and airy feeling! You're sure to love the gourmet kitchen, featuring gleaming granite counters and backsplash, stainless steel appliances, a walk-in pantry, and tons of cabinet space! Gatherings are a breeze with the adjacent breakfast nook, dining room, living room and family room. Venture upstairs to find 4 bedrooms, including the secluded primary suite with a sunny bay window and coffered ceiling, a luxurious 5-piece bathroom, and a large walk-in closet. For the piece-de-resistance, take a look at the backyard's custom patio, built-in grill and bar refrigerator, AND greenbelt views with no neighbors directly behind! It's a perfect place to entertain or just relax and enjoy the peace and quiet. Top it off with the assured year-round comfort of 2 furnaces and 2 AC units, and solar panel system that will be paid off at closing! This home is truly a must-see - don't miss out on this wonderful opportunity!
- Type:
- Townhouse
- Sq.Ft.:
- 2,402
- Status:
- Active
- Beds:
- 3
- Lot size:
- 0.07 Acres
- Year built:
- 2014
- Baths:
- 3.00
- MLS#:
- 8098825
- Subdivision:
- Tresana
ADDITIONAL INFORMATION
Charm meets convenience in this delightful Tresana home nestled in the heart of Highlands Ranch. A casual open concept, fresh neutral paint, and a stunning layout provide the backdrop for comfort and livability. Step into a world of repose with gleaming hardwood floors and an abundance of natural light. The inviting foyer is complemented with a private office/nonconforming 3rd bedroom and full bath in addition to laundry just inside from the garage. The stylish yet functional Cellini model is a rarity in Tresana with an ample, great room and gorgeous sightline to the generous loft space. The secondary bedroom has mountain views and boasts its own en suite bath. Delight in entertaining in the chef’s kitchen complemented by granite countertops, a new Bosch dishwasher, Wolf induction cooktop, new GE Profile refrigerator and generous cabinetry offering both beautiful style and practical functionality. Step up to your primary suite, a serene oasis craftily separated from the main living spaces and complete with a gorgeously finished and ample en suite bath. The newly tiled rear patio comes with the furniture and Weber natural gas grill and delights with morning sun and afternoon shade and is uniquely private with ample surrounding foliage. The oversized garage boasts ample storage, gleaming floor coating and a new EV 240 Volt outlet. The coveted Tresana community is unique, offering a variety of social groups to suit your interests. Additionally, the HOA fee covers exterior insurance so the 2025 homeowner's insurance premium is only $896. This superb home is not only in a prime location with ease of access to DTC, restaurants, & retail shopping, but also boasts close proximity to trails for outdoor enthusiasts. With superior amenities like the community only pool and spa, a piazza with grills and fireplace, all while having access to HR recreation centers, tennis courts and workout facilities this home offers the ideal blend of suburban living and urban accessibility.
- Type:
- Single Family
- Sq.Ft.:
- 3,800
- Status:
- Active
- Beds:
- 4
- Lot size:
- 0.24 Acres
- Year built:
- 1998
- Baths:
- 4.00
- MLS#:
- 9522334
- Subdivision:
- Highlands Ranch
ADDITIONAL INFORMATION
Stunning custom remodeled ranch style home in Highlands Ranch! Enjoy a new functional open living concept in this fully renovated home featuring high end finishes, 4 bedrooms, office, & 3.5 baths. No surface has been left untouched in this beauty featuring 5" white oak flooring with natural matte finish, marble & quartz countertops in kitchen, bath & laundry areas, black stainless steel appliances, 5 piece primary bath with freestanding tub, towering 10' shiplap fireplace with programmable insert, & a laundry room that will have your friends envious. Additional inspiring finishes include designer light fixtures, trendy wallpapered powder bath, butcher block coffee bar with beverage refrigerator, decorator bath tile, frameless glass showers, & multi-function recessed lighting. Enjoy entertaining guests in the new basement featuring a spacious recreation room, large bedroom with egress window, new full bath, & flex space for many different options (game room or crafts, exercise or home theater). Soak in the outdoors on a cozy new front flagstone patio or the private and serene rear covered stamped concrete patio with tongue and groove cedar ceiling with fan. The yard is a beautifully manicured .24 acre with lush xeriscaping in the front and newly updated landscaping in the rear. It is a private oasis offering a serene outdoor getaway. Seller willing to install rear 6 ft privacy fence if desired. Additional upgrades include custom garage cabinets, & epoxy coated flooring, concrete tile roof, & a 3 car garage. Out the front, cross the street to amazing walking & biking trail system offering easy access to local parks and recreation. Close to shopping, restaurants & schools. This home is a gem not to be missed. Information provided herein is from sources deemed reliable but not guaranteed and is provided without the intention that any buyer rely upon it. Listing Broker takes no responsibility for its accuracy & all information must be independently verified by buyers.
- Type:
- Single Family
- Sq.Ft.:
- 4,410
- Status:
- Active
- Beds:
- 5
- Lot size:
- 0.28 Acres
- Year built:
- 2002
- Baths:
- 4.00
- MLS#:
- 4536972
- Subdivision:
- Highlands Ranch
ADDITIONAL INFORMATION
*Waiting on rates to improve? Seller is willing to discuss a later closing date to allow for better interest rate options* Discover luxury and comfort in this semi-custom 5-bedroom home, beautifully crafted by local builder Joyce Homes. Set on nearly a third of an acre in a peaceful cul-de-sac, this home boasts stunning open space views and unparalleled privacy. Step inside the grand two-story family room, flooded with natural light, and enjoy the seamless flow into the spacious kitchen featuring a large island, gas range, and ample workspace. Entertaining is effortless with formal living and dining rooms, while the main-level office is perfect for working from home. Upstairs, four generously sized bedrooms are complemented by a bonus room with cathedral ceilings, perfect for a game room, theater, or playroom. The finished basement offers the ideal guest retreat with a non-conforming bedroom, full bathroom, expansive living area, and plenty of storage. Outside, the large, flat backyard with mature trees provides a private oasis, perfect for relaxing on the deck or enjoying outdoor dining in the shade. The luxurious primary suite is a true haven, featuring a double-sided fireplace, sitting area, private deck, two large closets, and a spa-like five-piece bathroom. Additional highlights include three side-load garages with abundant storage, a workshop space, and a flat driveway, perfect for sports or extra parking. Recent updates include engineered wood plank flooring, refreshed bathrooms, new exterior paint, and designer interior paint throughout. Located near scenic trails, top-rated schools, and recreation centers, this meticulously maintained, agent-owned home offers a vibrant lifestyle in one of South Denver’s most desirable neighborhoods. With over 70 miles of trails and 2,000 acres of open space, Highlands Ranch is the perfect backdrop for an active and fulfilling life.
- Type:
- Single Family
- Sq.Ft.:
- 2,993
- Status:
- Active
- Beds:
- 4
- Lot size:
- 0.1 Acres
- Year built:
- 1993
- Baths:
- 4.00
- MLS#:
- 7274821
- Subdivision:
- Westridge
ADDITIONAL INFORMATION
** Open House Saturday 11-2 ** You will not want to miss seeing this lovely 4 bedroom, 4 bath home with a loft AND a walkout basement! Drive up the quiet street looking straight at the mountains and pull into the south-facing driveway. As you walk in you are welcomed by a bright living room with Cathedral ceilings. A little further into the home is an open kitchen with a bar-height island, a dining area with a bay window, and a family room with a gas fireplace. Step out onto the large deck to grill or just to enjoy the great Colorado air. Upstairs are the 3 bedrooms, including the large Primary with a 5-piece bath and a large walk-in closet. The other two bedrooms are spacious, full of light, and have large closets. Next, head over to the open loft area, which would be great for a home office or play area. Don’t forget to go down to see the walk-out basement with an additional bedroom, full bathroom, 2 family room areas, and a large storage area with an egress window (this area could easily be finished off for a 5th bedroom!). Finally, step out the basement sliding glass door to the covered patio and your peaceful yard with your own apple tree!!! All of this plus location, location, location! Located in the coveted Westridge neighborhood in Highlands Ranch, this home has easy access to Santa Fe or Town Center and less than a 5-minute walk to Plum Valley Park and Plum Valley Trail. Because this home is listed for less than the current comps, it will go fast, so schedule your showing tour today!
- Type:
- Other
- Sq.Ft.:
- 1,000
- Status:
- Active
- Beds:
- 2
- Year built:
- 2013
- Baths:
- 2.00
- MLS#:
- 7981266
- Subdivision:
- Clock Tower at Highlands Ranch Town Center
ADDITIONAL INFORMATION
This is your new Home! Welcome to this fabulous 2 -bedroom, 2-bathroom condo on one level with elevator access, underground parking and storage in a highly desirable Highlands Ranch location. Spacious kitchen with granite counter tops, stainless steel appliances, 42" beautiful cabinets, tile backsplash and counter seating in the kitchen. Open concept living with dining room with wonderful wall accents and family room just off of the kitchen. Family room is spacious and features a gas fireplace and an incredible balcony with mountain views. Large primary suite features an en suite bath with a walk in closet and an additional built in feature. Secondary bedroom is large with easy access to additional full bathroom. Incredible laundry room with special wall treatments, light fixtures and utility sink might make you enjoy doing laundry! Highlands Ranch is a Master Planned Community that has more than 70 miles of trails and 2,644 acres of open space areas, including 26 parks and four dog parks along with four recreation centers for your use! Easy access to many resturants, stores, businesses, medical centers and Hospitals and is in close proximity to to C470, I-25, I-70, the mountains, ski resorts and Colorado Springs in the south. This is an ideal home in an ideal location!
- Type:
- Condo
- Sq.Ft.:
- 1,000
- Status:
- Active
- Beds:
- 2
- Year built:
- 2013
- Baths:
- 2.00
- MLS#:
- 7981266
- Subdivision:
- Clock Tower At Highlands Ranch Town Center
ADDITIONAL INFORMATION
This is your new Home! Welcome to this fabulous 2 -bedroom, 2-bathroom condo on one level with elevator access, underground parking and storage in a highly desirable Highlands Ranch location. Spacious kitchen with granite counter tops, stainless steel appliances, 42" beautiful cabinets, tile backsplash and counter seating in the kitchen. Open concept living with dining room with wonderful wall accents and family room just off of the kitchen. Family room is spacious and features a gas fireplace and an incredible balcony with mountain views. Large primary suite features an en suite bath with a walk in closet and an additional built in feature. Secondary bedroom is large with easy access to additional full bathroom. Incredible laundry room with special wall treatments, light fixtures and utility sink might make you enjoy doing laundry! Highlands Ranch is a Master Planned Community that has more than 70 miles of trails and 2,644 acres of open space areas, including 26 parks and four dog parks along with four recreation centers for your use! Easy access to many resturants, stores, businesses, medical centers and Hospitals and is in close proximity to to C470, I-25, I-70, the mountains, ski resorts and Colorado Springs in the south. This is an ideal home in an ideal location!
- Type:
- Condo
- Sq.Ft.:
- 1,067
- Status:
- Active
- Beds:
- 2
- Year built:
- 2006
- Baths:
- 2.00
- MLS#:
- 1999203
- Subdivision:
- Shadow Canyon
ADDITIONAL INFORMATION
Welcome Home to 4730 Copeland Circle, Unit 101! This charming 2-bedroom, 2-bathroom condo in Highlands Ranch is waiting for you! Step inside and be greeted by an inviting living space perfect for cozy evenings and every day living. The spacious kitchen provides ample counter space and cabinets, making meal preparations a breeze. Here's what you'll love: Comfortable Living: Enjoy two generously sized bedroom with their own bathrooms providing convenience and comfort. A primary bedroom with its own walk in closet big enough for any wardrobe. Community Amenities: Enjoy the benefits of a community with a pool, fitness center, spa, and clubhouse. Move-In Ready: This condo is ready for you to make it your forever home
- Type:
- Single Family
- Sq.Ft.:
- 3,284
- Status:
- Active
- Beds:
- 5
- Lot size:
- 0.2 Acres
- Year built:
- 1994
- Baths:
- 3.00
- MLS#:
- 4204173
- Subdivision:
- Highlands Ranch
ADDITIONAL INFORMATION
Discounted rate options and no lender fee future refinancing may be available for qualified buyers of this home. Welcome to 2872 Clairton Dr! This stunning 5-bedroom, 3-bathroom ranch home boasts a spacious open floor plan with an abundance of natural light. The main living area features beautiful hardwood floors and a cozy fireplace in the family room, perfect for gatherings. The large primary suite includes a 5-piece en-suite and a walk-in closet. The main level also includes two additional bedrooms, a full bath, and a convenient laundry room. The finished basement offers a large bonus room, two more bedrooms, and an additional bathroom, providing plenty of space for family and guests. The home has been updated with new paint and new carpet throughout the main level. Step outside to enjoy the landscaped backyard, an ideal spot for outdoor activities and relaxation. The home's prime location is close to Valor High School and shopping centers, offering easy access to amenities and top-rated education. Don't miss the opportunity to make this beautiful home yours! Click the Virtual Tour link to view the 3D walkthrough.
- Type:
- Single Family
- Sq.Ft.:
- 2,115
- Status:
- Active
- Beds:
- 4
- Year built:
- 1995
- Baths:
- 3.00
- MLS#:
- 2919226
- Subdivision:
- Highlands Ranch Eastridge
ADDITIONAL INFORMATION
This stunning Eastridge home boasts three bedrooms upstairs. Cul-de-sac.The 500 square-foot finished basement offers versatile space for an extra bedroom, playroom, or media room. The kitchen is equipped with granite countertops, white cabinets, and stainless-steel appliances. Hardwood floors grace the entire main level and continue upstairs, including the bedrooms. Downstairs bedroom and laundry room have both been updated. A full wrap-around concrete patio features two backyard access doors. The side patio, poured in 2021, includes multiple gas lines for easy installation of an outdoor kitchen and firepit. Relish Colorado's summer evenings on the stamped concrete patio. The AC and furnace were upgraded in 2019, the roof was updated with class 4 impact-resistant shingles in 2020, and the windows and exterior doors were replaced in 2021. Lower Bathroom and Laundry room have been updated. Fresh interior paint adds to the move-in readiness of this home. Easy access to schools, and the rec centers of Highlands Ranch.
- Type:
- Single Family
- Sq.Ft.:
- 2,276
- Status:
- Active
- Beds:
- 2
- Lot size:
- 0.12 Acres
- Year built:
- 1996
- Baths:
- 2.00
- MLS#:
- 2049831
- Subdivision:
- Gleneagles Village
ADDITIONAL INFORMATION
Welcome to this exceptional ranch home in Gleneagles Village, a vibrant 55+ adult community offering a range of amenities including a clubhouse, pool, and convenient access to The Links Golf Course—just a short walk or golf cart ride away. This rare find features a spacious open floor plan with vaulted ceilings, enhancing the sense of light and space throughout. The inviting living room includes a cozy fireplace and built-ins, perfect for relaxation and entertaining. The well-appointed kitchen boasts abundant cabinets, granite countertops, and an eat-in table space, complemented by a separate formal dining room for more formal gatherings. The main level also includes a dedicated office with French doors and built-ins, an oversized primary suite with a large closet and a luxurious five-piece ensuite bathroom, an additional bedroom, a second bathroom, and a convenient laundry room. The partially finished basement offers versatile den/recreation space, with additional unfinished area providing ample storage or potential for future expansion. Enjoy the outdoors with a back deck surrounded by open space, and a lovely front porch ideal for relaxation. The attached 2-car garage adds to the convenience, and the HOA takes care of snow removal, grass watering and mowing, and exterior maintenance including the roof, gutters, and paint. This home offers low maintenance living in a welcoming community. Don’t miss the opportunity to make this stunning property your own!
- Type:
- Single Family
- Sq.Ft.:
- 4,808
- Status:
- Active
- Beds:
- 5
- Lot size:
- 0.26 Acres
- Year built:
- 1996
- Baths:
- 5.00
- MLS#:
- 9441759
- Subdivision:
- Hillcrest
ADDITIONAL INFORMATION
Welcome to this meticulous home in the prestigious neighborhood of Hillcrest, located in the heart of Highlands Ranch. It is rare to find a large 2-story home with a main floor primary bedroom suite, and an additional bedroom on the main, (currently being used as a study with rich built-in features). A grand foyer and staircase welcome friends and family into this warm yet sophisticated home. Enjoy a large open floor plan that makes entertaining enjoyable, but is cozy enough for just the family to enjoy. Main floor living is an option, but there are also 3 additional bedrooms upstairs including an ensuite that could be another primary bedroom, and 2 more spacious bedrooms enjoy a shared bathroom. Upgraded throughout and turn-key so you can move right in. The finished basement provides a blank canvas to use anyway you like. A huge wide open, stunning space that includes a media area, a wet bar, full bathroom, and a game room with built-ins. The owners designed it in such a way that it could easily be framed out to include a large bedroom at one end, still leaving abundant space for a big screen, game tables, or open floors to build forts and tunnels. The outside is just as wonderful. Immaculate and tenderly cared for landscaping provides stunning curb appeal with this expansive brick home & impressive entry. The oversized, 3 car garage is a sideload and not even noticeable from the street. The driveway perfect for a basketball hoop. The back of the home matches the beauty of the front with a huge deck, including gas lines for a fire pit & grill, plus a covered area that is perfect for enjoying our Colorado evenings and alfresco dining. This quarter acre has rich landscaping, lush grass and plenty of room for a play area, or all of the backyard BBQ competitions. Douglas County Schools and nearby award-winning Valor High School, Cherry Hills K-8, & many top charter schools. Enjoy access to all Highlands Ranch Rec Centers, community pools & miles of walking trails.
- Type:
- Single Family
- Sq.Ft.:
- 5,014
- Status:
- Active
- Beds:
- 6
- Lot size:
- 0.17 Acres
- Year built:
- 2006
- Baths:
- 6.00
- MLS#:
- 5119751
- Subdivision:
- Highlands Ranch Firelight
ADDITIONAL INFORMATION
Welcome to this beautiful and unique architectural designed executive home. This 2story 5114 sqft home with finished walk out basement boasts of a grand entry with imported tile floors and custom lighting. The main floor has a living room, formal dining and a home office. Gourmet Kitchen with high end appliances, center island & cabinets galore, breakfast nook, a very practical family room with entertainment center and fireplace, a guest bedroom suite with a full bath and a laundry area with cabinets& sink completes an attractive main floor. Upstairs offers a bright Primary suite with big walk-in closet and two additional bedrooms with a Jack n Jill bath. There is also an additional office/flex space in the upper floor. A very useable walk out finished basement has another Bedroom suite with full bath, an additional bedroom, a large family room with entertainment center and half a bath. The home backs to open space with a view. Walking trails, Southridge Recreation center and park are within walking distance. The neighborhood is quiet and surrounded by beautiful well maintained homes. Schools and Shopping are close by. Please note that Sellers have reduced price by $100.000
- Type:
- Single Family
- Sq.Ft.:
- 3,932
- Status:
- Active
- Beds:
- 6
- Lot size:
- 0.13 Acres
- Year built:
- 1988
- Baths:
- 4.00
- MLS#:
- 6602703
- Subdivision:
- Highlands Ranch
ADDITIONAL INFORMATION
Back To School and a block away from Fox Creek Elementary, this beautiful six bedroom four bathroom home is perfect for you, your family, and for entertaining. When you pull up to the home a beautiful design and large concrete front patio greet you. Upon entering the vaulted ceiling foyer, you have a formal living room to your right that is perfect for entertaining, reading, or anything else you would like to use it for! Even an exercise room! To the left is the formal dining room that is perfect for entertaining. Walking straight ahead will take you to the family room that includes vaulted ceilings and an overlook walkway as well as a beautiful fireplace. The main floor also includes a bedroom and bathroom for any guests that may not be able to handle stairs! This could also be a great playroom and whatever else your mind could ever dream up. Also works as an office quite well! The open concept kitchen has plenty of storage and counterspace and includes easy access to the beautiful deck with great views as well as access to the backyard that is perfect for privacy and playing! When you go upstairs, the fantastic views of the living area are evident but the master bedroom really is a gem of its own. Including vaulted ceilings and a beautiful 5 piece bathroom as well as a large walk-in closet. Other end of the home upstairs you will find two bedrooms that are joined by a Jack and Jill full bathroom! In the basement you will find two more bedrooms and another bathroom as well as a large living area and kitchenette area. You have to see this home to truly appreciate the space, the size, and all of its wonderful features. Located in Beautiful Highlands Ranch with four recreation centers, 67 miles of trail systems, and some of the most top rated schools in all of Colorado. Easy access to shopping, work, all the highways and a very simple trek to get to the mountains! Make this home yours today!
Andrea Conner, Colorado License # ER.100067447, Xome Inc., License #EC100044283, [email protected], 844-400-9663, 750 State Highway 121 Bypass, Suite 100, Lewisville, TX 75067

The content relating to real estate for sale in this Web site comes in part from the Internet Data eXchange (“IDX”) program of METROLIST, INC., DBA RECOLORADO® Real estate listings held by brokers other than this broker are marked with the IDX Logo. This information is being provided for the consumers’ personal, non-commercial use and may not be used for any other purpose. All information subject to change and should be independently verified. © 2024 METROLIST, INC., DBA RECOLORADO® – All Rights Reserved Click Here to view Full REcolorado Disclaimer
| Listing information is provided exclusively for consumers' personal, non-commercial use and may not be used for any purpose other than to identify prospective properties consumers may be interested in purchasing. Information source: Information and Real Estate Services, LLC. Provided for limited non-commercial use only under IRES Rules. © Copyright IRES |
Highlands Ranch Real Estate
The median home value in Highlands Ranch, CO is $700,500. This is higher than the county median home value of $487,900. The national median home value is $219,700. The average price of homes sold in Highlands Ranch, CO is $700,500. Approximately 78.48% of Highlands Ranch homes are owned, compared to 18.76% rented, while 2.76% are vacant. Highlands Ranch real estate listings include condos, townhomes, and single family homes for sale. Commercial properties are also available. If you see a property you’re interested in, contact a Highlands Ranch real estate agent to arrange a tour today!
Highlands Ranch, Colorado has a population of 105,264. Highlands Ranch is more family-centric than the surrounding county with 47.8% of the households containing married families with children. The county average for households married with children is 45.24%.
The median household income in Highlands Ranch, Colorado is $116,973. The median household income for the surrounding county is $111,154 compared to the national median of $57,652. The median age of people living in Highlands Ranch is 38.4 years.
Highlands Ranch Weather
The average high temperature in July is 86.6 degrees, with an average low temperature in January of 18.8 degrees. The average rainfall is approximately 18.8 inches per year, with 67.3 inches of snow per year.
