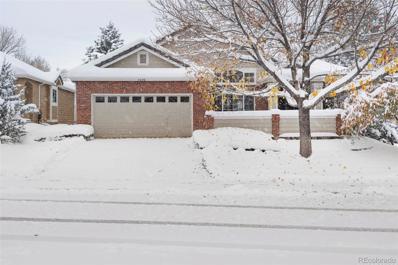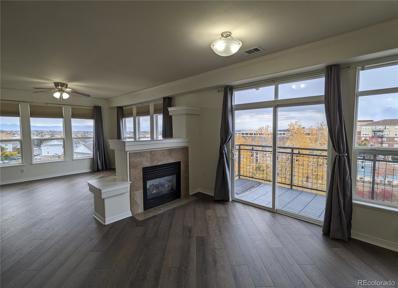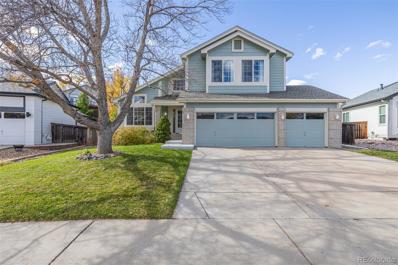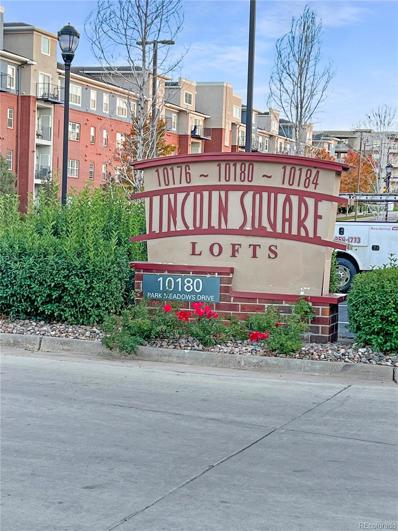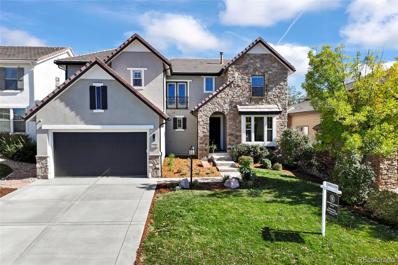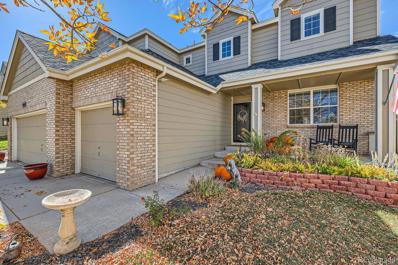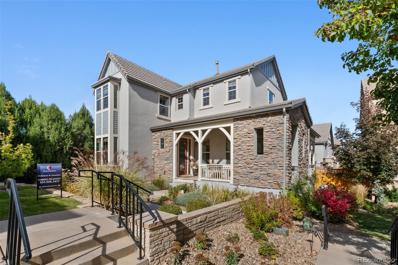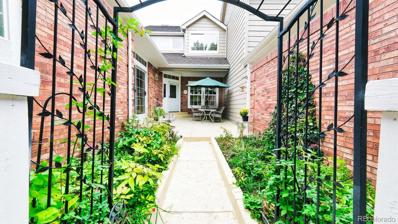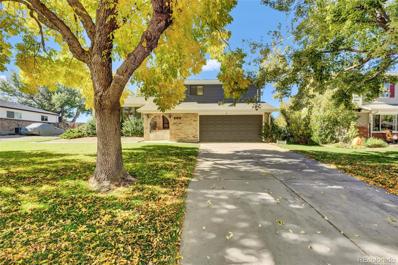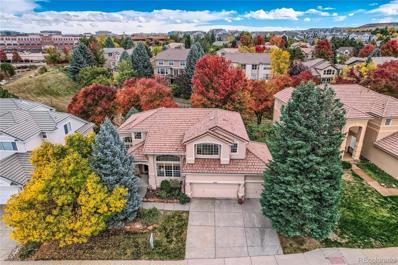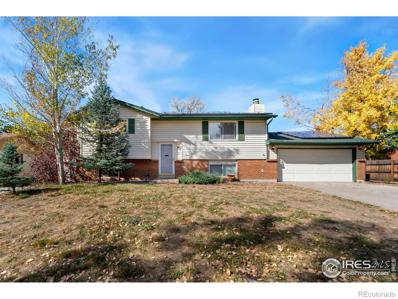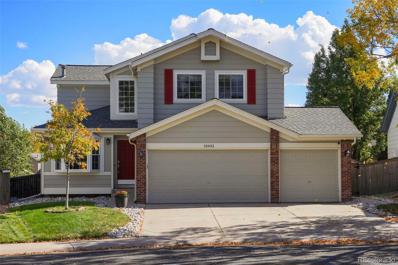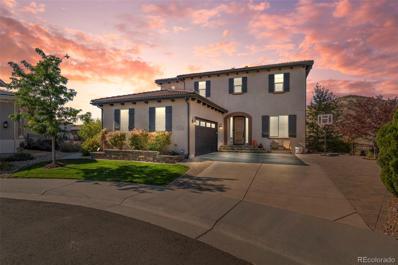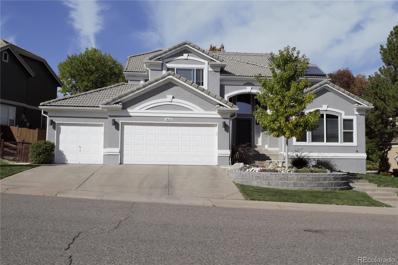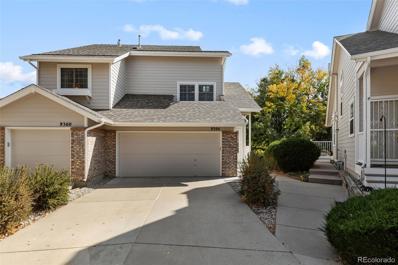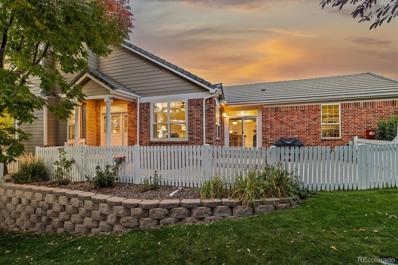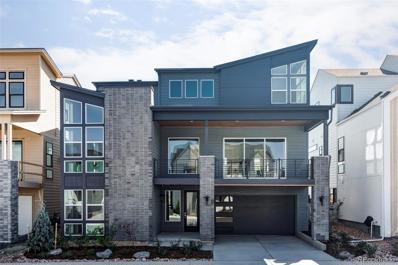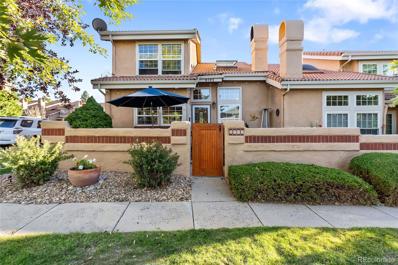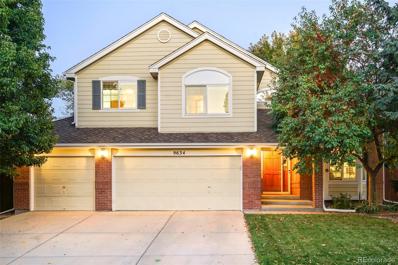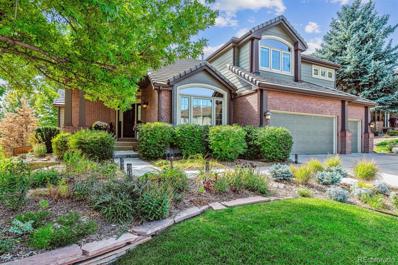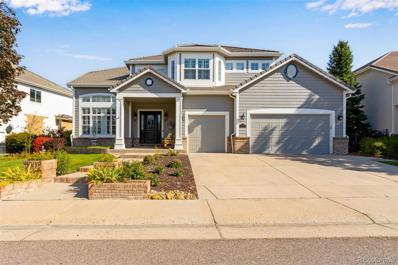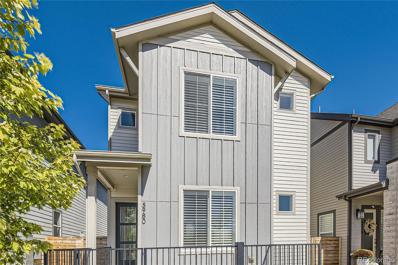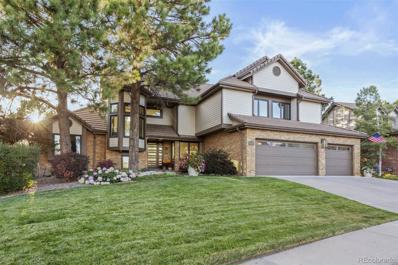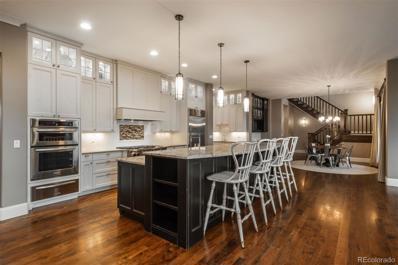Lone Tree CO Homes for Rent
The median home value in Lone Tree, CO is $760,000.
This is
higher than
the county median home value of $722,400.
The national median home value is $338,100.
The average price of homes sold in Lone Tree, CO is $760,000.
Approximately 55.36% of Lone Tree homes are owned,
compared to 39% rented, while
5.64% are vacant.
Lone Tree real estate listings include condos, townhomes, and single family homes for sale.
Commercial properties are also available.
If you see a property you’re interested in, contact a Lone Tree real estate agent to arrange a tour today!
- Type:
- Single Family
- Sq.Ft.:
- 3,125
- Status:
- NEW LISTING
- Beds:
- 3
- Lot size:
- 0.15 Acres
- Year built:
- 1999
- Baths:
- 4.00
- MLS#:
- 4006614
- Subdivision:
- The Enclave
ADDITIONAL INFORMATION
Poised on a corner lot within a gated community, this residence flourishes with welcoming comfort. Surrounded by picturesque landscaping, a private front patio presents the perfect setting for enjoying outdoor relaxation. Natural light streams in through large windows as lofty vaulted ceilings expand the scale of the interior. Centered between built-in shelving, a fireplace adds warmth and ambiance to the living area. A formal dining room provides plenty of space for entertaining. The kitchen features a sizable pantry and a dining area with outdoor connectivity to an expansive covered deck. Glass French doors open into a quiet home office. Relax and unwind in a spacious main-floor primary suite. A second main-floor bedroom and a designated laundry room are added conveniences. Downstairs, a finished basement hosts a rec room with a wet bar and a third bedroom. Residents enjoy a coveted location with seamless access to I-25 and CO-470, the Park Meadows Shopping Center and nature trails.
- Type:
- Condo
- Sq.Ft.:
- 1,228
- Status:
- Active
- Beds:
- 2
- Year built:
- 2005
- Baths:
- 2.00
- MLS#:
- 2279451
- Subdivision:
- Lincoln Square Lofts
ADDITIONAL INFORMATION
Welcome to 10184 Park Meadows Dr, Unit 1410—an exquisite 2-bedroom, 2-bathroom condominium in the heart of Lone Tree. Located in the highly desirable Lincoln Square Lofts, this modern top floor mountain view unit combines luxury, convenience, and style, offering the ideal low-maintenance lifestyle. With tall ceilings and expansive windows, the space is filled with natural light and features an open-concept floor plan, perfect for entertaining or relaxing in comfort. The kitchen boasts sleek granite countertops, stainless steel appliances, and ample cabinetry, catering to both aspiring chefs and casual cooks alike. The spacious primary bedroom includes a walk-in closet and a luxurious en-suite bath with dual sinks, while the second bedroom serves well as a guest suite or home office. Enjoy outdoor living on your private balcony, or take advantage of the building’s many amenities, including a fitness center, pool, hot tub, and clubhouse. With its prime location just steps away from Park Meadows Mall, the Lincoln Light Rail Station, dining, and entertainment options, this condo offers unmatched accessibility in a vibrant community. This move-in-ready home comes with one reserved parking space in a secured garage, making it perfect for anyone seeking convenience and comfort in Lone Tree’s thriving area. Don’t miss the opportunity to make Unit 1410 your own—schedule a showing today!
- Type:
- Single Family
- Sq.Ft.:
- 2,318
- Status:
- Active
- Beds:
- 4
- Lot size:
- 0.21 Acres
- Year built:
- 1997
- Baths:
- 2.00
- MLS#:
- 8251899
- Subdivision:
- Carriage Club
ADDITIONAL INFORMATION
Take a look at this wonderful 4 bedroom home in Lone Tree & be delighted by its nostalgic & elegant curb appeal complimented by a 3 car garage with extended driveway and a lush landscape. The impressive interior boasts vaulted ceilings, allowing abundant natural light to come in and flood every corner; its soft, neutral paint promotes a spacious feel, and the tan oak flooring adds warmth to the ambiance. The sizable living room opens to the dining area, allowing easy entertaining. The large family room has a soaring ceiling with skylights & an entertainment niche. The oversized kitchen features track lighting, ample oak cabinets, solid surface counters, a paneled fridge, an electric cooktop, and a breakfast nook. The primary bedroom hosts an immaculate ensuite with a large dual vanity, a step-in shower, a soaking tub, and a walk-in closet. Discover a sizable solarium with tile flooring perfect for year-round entertaining! The basement is a blank canvas with endless potential to be anything your heart desires! A TV/game room? A gym? A man cave? The choice is yours!! The backyard offers mature greenery, multiple gardening beds, a fruit tree, and a storage shed. This abode is the one for you. Act now!
- Type:
- Condo
- Sq.Ft.:
- 1,286
- Status:
- Active
- Beds:
- 2
- Year built:
- 2005
- Baths:
- 2.00
- MLS#:
- 8596966
- Subdivision:
- Neighborhoold/locale
ADDITIONAL INFORMATION
Experience the epitome of Colorado living with this captivating 2-bedroom unit, perfect for first-time homebuyers, families, or savvy investors seeking a blend of comfort and convenience. Boasting brand-new flooring and bathroom countertops, along with fresh appliances including a refrigerator, oven, and dishwasher, this home is a turnkey treasure ready to welcome you with its modern charm. Envision waking up to serene mountain views and sipping coffee on your balcony adorned with cozy chairs and an umbrella, setting the tone for a day filled with endless possibilities. This unit’s exceptional location is a mere four blocks from the light rail, ensuring that your commute or explorations around Lone Tree are as breezy as the Colorado air. Proximity to I25 and E/W 470 means that the rest of the Denver metro area is a short distance away, putting shopping, dining, and entertainment options within easy reach. When you're not out and about, take advantage of the fantastic amenities that come with this residence. A gym for your fitness needs, a pool and hot tub for relaxation, and a clubhouse for party events that add to the allure of this community-focused lifestyle. The unit comes partially furnished with tasteful pieces, including a white bedroom set, kitchen island chairs, a plush grey couch, and more, ensuring a seamless transition into your new home. With a dedicated parking spot for your vehicle, this unit is as practical as it is stylish. Whether you're a family looking for that perfect starter home or an investor seeking a lucrative opportunity, this gem is poised to meet all your needs. Embrace the blend of comfort, style, and convenience in a location that is truly second to none.
$1,495,000
9766 Sunset Hill Circle Lone Tree, CO 80124
- Type:
- Single Family
- Sq.Ft.:
- 4,216
- Status:
- Active
- Beds:
- 4
- Lot size:
- 0.17 Acres
- Year built:
- 2005
- Baths:
- 4.00
- MLS#:
- 6216957
- Subdivision:
- Heritage Hills
ADDITIONAL INFORMATION
Discover the pinnacle of luxury living in this exquisitely remodeled home, ideally situated in the prestigious Heritage Hills community of Lone Tree, Colorado. This move-in-ready residence radiates elegance and sophistication, showcasing a seamless blend of contemporary updates and timeless design elements. Step inside to an open-concept layout enriched with high-end custom lighting, luxury vinyl plank flooring, and plush new carpet that exudes warmth and style. The brand-new gourmet kitchen is a chef's dream, featuring premium appliances, sleek cabinetry, and refined finishes perfect for both intimate gatherings and grand entertaining. Relax by the stunning new linear fireplace that serves as the centerpiece of the living area, creating an ambiance of chic comfort. With every essential modern amenity, this home is designed for ease and comfort—brand new furnace, humidifier, air conditioning, and water heater offer worry-free living year-round. Outside, the meticulously designed landscaping with mature Ponderosa pines frames a serene private oasis, complemented by a newly laid concrete driveway leading to a spacious, finished three-car tandem garage. Positioned within walking distance to Lone Tree Town Center, the light rail station, and Lone Tree Elementary, and just minutes from the Lone Tree Recreation Center, this residence offers both unparalleled luxury and convenience. This is a rare opportunity to experience elevated living in an elite location—schedule your private showing today.
- Type:
- Single Family
- Sq.Ft.:
- 3,389
- Status:
- Active
- Beds:
- 4
- Lot size:
- 0.19 Acres
- Year built:
- 1999
- Baths:
- 3.00
- MLS#:
- 5443692
- Subdivision:
- Wildcat Ridge
ADDITIONAL INFORMATION
THIS IS THE ONE YOU'VE BEEN WAITING FOR! Come see this well cared for WILDCAT RIDGE home with 3-CAR GARAGE & offers 4 bedrooms, 2.5 baths, a bonus room in basement and PRIVATE BACKYARD. Immediately upon entry you'll be impressed by the gorgeous ENGINEERED HARDWOOD FLOORS throughout the main level, HIGH CEILINGS & NEUTRAL PAINT THROUGHOUT. The main level of this home features a Formal Living Room & Dining Room plus a PRIVATE OFFICE w/double door entry, Family Room w/fireplace, SPACIOUS EAT IN KITCHEN w/PANTRY & SOFT CLOSE CABINETS, 1/2 Bath and LAUNDRY/MUD ROOM. Head upstairs via the impressive staircase to wide hallways, a LARGE PRIMARY SUITE with fireplace, UPDATED PRIMARY BATHROOM w/Walk in Closet. Down the hall are 3 other bedrooms and a UPDATED FULL BATHROOM w/Dual Sinks and a gorgeous SLAB COUNTERTOP. The FINISHED BASEMENT provides a BONUS ROOM currently being used as a THEATER w/INCLUDED SCREEN, PROJECTOR & SURROUND SOUND SPEAKERS. Enjoy entertaining or relaxing outside in the PRIVATE YARD complete with LARGE DECK, gas hook up for BBQ Grill & SHED to help keep things looking neat and organized! NEW CLASS 4 SHINGLE ROOF in 2023! INCREDIBLE LOCATION & NEIGHBORHOOD! Walk to schools & Wildcat Ridge Community Pool! Close to Park & Trails! Minutes From DTC, Park Meadows, Restaurants & Shopping! Schedule your showing today or check out the 3D online tour now!
$1,245,000
10323 Bluffmont Drive Lone Tree, CO 80124
- Type:
- Single Family
- Sq.Ft.:
- 3,302
- Status:
- Active
- Beds:
- 3
- Lot size:
- 0.11 Acres
- Year built:
- 2006
- Baths:
- 4.00
- MLS#:
- 4211112
- Subdivision:
- Ridgegate
ADDITIONAL INFORMATION
Stunning Luxury Home in Lone Tree - A True Gem Discover a breathtaking luxury home with over $100K in new custom finishes, perfectly positioned next to Bluff Regional Park and Trail. This property offers a rare blend of privacy and stunning views, situated on the serene perimeter of the Ridgegate community. As you step inside, you are welcomed by elegant cherry floors, soaring ceilings, and a sophisticated design that caters to the most discerning buyer. The main level includes a private study with French doors, ideal for working from home. The living and dining areas, adorned with floor-to-ceiling curtains and upscale finishes, create an inviting atmosphere perfect for entertaining or unwinding in style. Custom brick accents and designer lighting add an extra touch of charm. Upstairs, two spacious bedrooms and a large loft provide ample living space. The primary suite, located on the main floor, boasts a recently remodeled bathroom with quartz countertops, dual custom vanities, heated tile floors, a freestanding bathtub, and exquisite tile work. The spacious walk-in closet is thoughtfully designed with custom storage and shelving. The gourmet kitchen is a chef’s dream, featuring high-end appliances, quartz countertops, an oversized island, custom cabinetry, and impressive lighting. It seamlessly connects to the inviting outdoor courtyard, complete with a built-in fireplace and gas grill – perfect for alfresco dining and entertaining. Additional highlights include a 2-car garage with extra cabinets, storage, and epoxy flooring, as well as a basement spanning over 1,500 sq. ft. with a large crawl space for additional storage or future expansion. This home is truly one-of-a-kind, combining beauty and elegance in every corner. Don’t miss your chance to see this stunning property – join us for an Open House on Saturday, November 2, from 11 AM to 1 PM. Fall in love with your new home!
- Type:
- Townhouse
- Sq.Ft.:
- 3,061
- Status:
- Active
- Beds:
- 3
- Lot size:
- 0.09 Acres
- Year built:
- 1987
- Baths:
- 4.00
- MLS#:
- 2665441
- Subdivision:
- Murifield At Lone Tree
ADDITIONAL INFORMATION
Fantastic opportunity! Spacious, open floor plan, vaulted ceilings, main floor primary suite and gorgeous views in a community situated on the Lone Tree Golf Course! Full bedroom/bath suites on each level, with the primary on the main floor! The walk out basement also features a huge family room with gas fireplace, patio access, wet bar, large unfinished storage area as well. This home has an updated/upgraded electrical system, solar panels, an electric vehicle charging station, dual water heaters and smart HVAC system! The laundry is conveniently located on the main level. Several outdoor spaces enlarge the living space includes: covered deck, walk out patio and front courtyard with a lovely garden! Come add/update to your personal style and still have equity. New stainless steel refrigerator, Furnace and A/C replaced in 2020. Conveniently located in Lone Tree Colorado, close to transit, shopping, golf and lively restaurants! Come make this your new home!
- Type:
- Single Family
- Sq.Ft.:
- 1,602
- Status:
- Active
- Beds:
- 3
- Lot size:
- 0.46 Acres
- Year built:
- 1980
- Baths:
- 3.00
- MLS#:
- 9462023
- Subdivision:
- Acres Green
ADDITIONAL INFORMATION
Welcome to this charming tri-level home nestled in the quiet, sought-after Acres Green neighborhood! Set on nearly half an acre, this property backs to a scenic trail system, offering both privacy and outdoor adventure just steps from your backyard. The well-maintained lot features a sprinkler system in both the front and back yards, along with a covered patio that overlooks the expansive yard—perfect for relaxing or entertaining. Enjoy breathtaking mountain views from the kitchen and upstairs bedrooms. With only one owner, pride of ownership is evident throughout. The kitchen and family room are seamlessly connected by beautiful bamboo flooring, ideal for gatherings. The cozy family room boasts a gas fireplace and French doors that open to the patio. An unfinished basement provides endless potential for customization, while a large crawlspace offers plenty of storage. The oversized two-car garage includes additional storage and workspace, and a large gate on the south side of the home provides access to the backyard for RV storage. Recent updates in 2023 include new AC, a new circuit board in the furnace, a new hot water heater, fresh exterior paint, a new roof with impact-resistant shingles, and new gutters with screens to keep them debris-free. The oven and dryer were replaced in 2020, and the refrigerator and disposal in 2022. While some areas may need updating, the solid bones and thoughtful layout offer a fantastic opportunity for buyers to transform this gem into their dream home!
$1,025,000
9688 Colinade Drive Lone Tree, CO 80124
- Type:
- Single Family
- Sq.Ft.:
- 2,695
- Status:
- Active
- Beds:
- 3
- Lot size:
- 0.21 Acres
- Year built:
- 1996
- Baths:
- 3.00
- MLS#:
- 4890408
- Subdivision:
- The Fairways
ADDITIONAL INFORMATION
Welcome to your dream home in the heart of Lone Tree, perfectly nestled against a highly desirable greenbelt and trail system! This property offers a rare blend of privacy and nature, enhanced by lush landscaping that sets a warm, welcoming tone from the moment you arrive. A three-car garage provides ample space, and as you step inside, you’ll find a spacious, light-filled layout designed for comfortable living and entertaining. The foyer invites you in, leading to a bright formal living room with tall windows and vaulted ceilings, filling the space with natural light. The adjacent formal dining room offers a perfect setting for gatherings and flows seamlessly into a kitchen with extensive counter space and high-quality appliances. The family room is the heart of the main floor, featuring a cozy three-sided fireplace and large windows that frame the beautiful deck overlooking the greenbelt and trail system. Enjoy slate floors throughout the main floor, with an exception for the spacious primary bedroom suite, complete with its own private coffee deck. The primary bathroom is a true retreat with elegant tile work reminiscent of a Tuscan villa. Step outside to a private deck that offers unobstructed views of the greenbelt and trail, creating a serene and scenic outdoor space. Upstairs, you’ll find brand-new plush carpeting and a versatile loft space, along with two generously sized secondary bedrooms connected by a beautifully tiled bathroom. The walkout basement is unfinished, providing a blank canvas for customization – whether you’re envisioning a game room, theater, or guest suite, the options are endless. Don’t miss this unique opportunity to own a home that combines modern amenities with a prime greenbelt location in Lone Tree!
- Type:
- Single Family
- Sq.Ft.:
- 1,990
- Status:
- Active
- Beds:
- 5
- Lot size:
- 0.19 Acres
- Year built:
- 1979
- Baths:
- 2.00
- MLS#:
- IR1021071
- Subdivision:
- Acres Green
ADDITIONAL INFORMATION
This home is being offered AS - IS and is priced accordingly. Fantastic Location in Acres Green close to schools, parks and open spaces, retail and dining and transportation! Solid bi-level floorplan in need of some updating (flooring/paint) with Open feel. Wonderful wood flooring on the upper level kitchen, dining and Living room completed with a wood burning fireplace. Updated full bath on the upper level and three large bedrooms, the downstairs adds an additional 2 large bedrooms and large family room. Two car garage and large fenced back yard. 2018 Water Heater, Newer Furnace and A/C and Windows!
$710,000
10432 Tiger Run Lone Tree, CO 80124
- Type:
- Single Family
- Sq.Ft.:
- 2,358
- Status:
- Active
- Beds:
- 4
- Lot size:
- 0.15 Acres
- Year built:
- 1997
- Baths:
- 4.00
- MLS#:
- 1636658
- Subdivision:
- Wildcat Ridge
ADDITIONAL INFORMATION
This Wildcat Ridge stunner is sure to impress! With natural light beaming throughout the home, you’ll feel the openness as you step inside with the tall ceilings in the front room. Stepping into the renovated kitchen you’ll find ample countertop space with plenty of cabinetry for storage. The dining area and family room have plenty of windows to stare outside at the beautiful foliage. Upstairs you’ll find an expansive primary bedroom and bath with a walk-in closet. 3 other good-sized bedrooms and a full bath give you plenty of room for living or working. The basement is recently renovated and stacked with impressive features. From the custom giant shower with dual rain heads to the wet bar and beautiful wood countertops waiting for you to choose your color, you won’t want to miss this. Whether it’s the rare 3 car garage in the front or the covered deck out back, this home offers plenty of opportunity for hobbies or fun. Located minutes from golf courses, recreation centers, Whole Foods and so much more. Come experience all that Lone Tree has to offer, you won’t be disappointed!
$1,650,000
9701 Cantabria Point Lone Tree, CO 80124
Open House:
Saturday, 11/16 1:00-3:00PM
- Type:
- Single Family
- Sq.Ft.:
- 4,838
- Status:
- Active
- Beds:
- 4
- Lot size:
- 0.25 Acres
- Year built:
- 2016
- Baths:
- 4.00
- MLS#:
- 7397824
- Subdivision:
- Montecito
ADDITIONAL INFORMATION
Price improvement - don't miss this incredible home! Tuscan-Inspired Masterpiece with Stunning Views in Montecito! Discover the epitome of elegance in this beautifully updated home, ideally situated on what is arguably the best lot in Montecito. Boasting breathtaking city and mountain views, this property backs onto The Bluffs, offering a serene backdrop and unparalleled privacy. With 4 spacious bedrooms and 4 modern bathrooms, this home seamlessly combines style and functionality. The extensive updates include exquisite new engineered hardwood floors, a sleek kitchen with a brand-new countertop and backsplash, and stylish new lighting throughout. Enjoy the convenience of motorized blinds and shutters that enhance both comfort and aesthetics. The refreshed basement features a cozy new fireplace adorned with a tasteful tile surround, creating the perfect retreat for relaxation. Pride of ownership is evident in every detail, making this home a true gem. Don’t miss the opportunity to experience luxury living in Montecito—come home to Cantabria Point today!
$1,225,000
9647 Colinade Drive Lone Tree, CO 80124
- Type:
- Single Family
- Sq.Ft.:
- 4,386
- Status:
- Active
- Beds:
- 5
- Lot size:
- 0.2 Acres
- Year built:
- 1997
- Baths:
- 4.00
- MLS#:
- 7333498
- Subdivision:
- The Fairways, Lone Tree
ADDITIONAL INFORMATION
Picture Perfect Lone Tree Home in The Fairways. Professional Landscaping gives your New Home a Beautiful Curb Appeal. Stunning Foyer with a Grand Staircase. Open Floor Plan is Bright with Light from Abundant Windows. Gourmet Kitchen with Stainless Steel Appliances, Granite Counters and Pantry. Spacious Master Suite has a Wall of Windows, 5 Piece Master Bath and Walk-in Closet. Enjoy Entertaining in your Formal Living Room and Dining Room. Main Floor Study/Bedroom has a Closet and a Private Entrance to a Full Bathroom. Great Room with Gas Fireplace. The Basement has a Bedroom, 3/4 Bath, Recreation/Theatre/Family Room, Wet Bar and Exercise/Bonus Room. Relax on your Deck in the Private Fenced Backyard with Mature Trees. The Upgrades/Updates include Newer HVAC System, Tankless Water Heater, EV Charging Station in the Garage, Solar System, Hardwood Floors throughout the Main Floor, New Carpet, New Interior Paint, Updated Kitchen & Updated Baths. Award Winning Douglas County Schools. Owners have taken Exceptional Care of this Property. The Central Location is close to Light Rail, I-25, E470, Golf Courses, Park Meadows Mall, Cook Creek Pool, Lone Tree Rec Center, Shopping, Dining, DTC, Inverness, Meridian, Skyridge Medical Center and Parks & Trails make this your Perfect Home!
$525,000
9364 Bauer Court Lone Tree, CO 80124
- Type:
- Condo
- Sq.Ft.:
- 1,210
- Status:
- Active
- Beds:
- 2
- Lot size:
- 0.04 Acres
- Year built:
- 1985
- Baths:
- 2.00
- MLS#:
- 1808833
- Subdivision:
- Club Terrace Condos
ADDITIONAL INFORMATION
Welcome to 9364 Bauer Court, nestled on a quiet cul-de-sac in the desirable Club Terrace neighborhood of Lone Tree. This beautifully updated, turn-key townhome-style condo features two spacious bedrooms, two bathrooms, and an attached two-car garage. As you step inside, you’ll be greeted by a charming rod iron accented staircase that leads to the main level. Here, you’ll find a generous living room with a cozy wood burning fireplace, perfect for relaxation, and an inviting dining area. The kitchen boasts modern stainless steel appliances, elegant white cabinetry, and upgraded granite countertops, making it a delight for any home chef. The living room seamlessly connects to an oversized covered patio, creating an ideal space for indoor-outdoor living and entertaining. The second bedroom is well-sized and conveniently located next to a stylish 3/4 hall bathroom. The master bedroom is a true retreat, featuring ample space for a cozy sitting area or office, a walk-in closet, and an adjoining bathroom with a full-size bathtub and a large double vanity, complete with a dedicated laundry area. The master bedroom also opens to the inviting covered patio, perfect for morning coffee or evening relaxation. Enjoy access to Lone Tree Golf Club, Cook Creek Park & Recreation Center, Sweet Water Park, and the picturesque Willow Creek Trail. This prime location offers easy access to I-25, C-470, Park Meadows Mall, and the vibrant Lone Tree Town Center. Don’t miss your chance to call this exceptional property home! *Seller will pay the first year of HOA fees in full with a qualifying offer- Contact agent for more details!*
$1,725,000
8521 Colonial Drive Lone Tree, CO 80124
- Type:
- Single Family
- Sq.Ft.:
- 5,098
- Status:
- Active
- Beds:
- 5
- Lot size:
- 0.34 Acres
- Year built:
- 1996
- Baths:
- 5.00
- MLS#:
- 7485373
- Subdivision:
- Lone Tree
ADDITIONAL INFORMATION
Welcome to this gorgeous 5-bedroom, 5-bathroom luxury home nestled on the 11th fairway of the Lone Tree Golf Course, located within the exclusive gated community of Heritage Estates. This beautifully designed residence offers unparalleled elegance and comfort, blending sophisticated style with modern conveniences. As you step inside, you'll be greeted by soaring ceilings, abundant natural light, and breathtaking golf course and mountain views. The open-concept living area flows seamlessly from the gourmet kitchen, complete with high-end stainless steel appliances, custom cabinetry, a large island, and a spacious breakfast nook, to the inviting family room with a cozy fireplace—perfect for entertaining. The upper level features a luxurious master suite with a spa-like en-suite bathroom, walk-in closet, and private access to the outdoor patio where you can relax and enjoy the serene golf course surroundings. The home showcases four additional bedrooms - 2 with their own en-suite bathrooms and 2 that share an adjoining bathroom - offering plenty of privacy and space for family and guests. The home also boasts a formal dining room, a private office, and a 3-car garage with ample storage. Enjoy outdoor living on the large deck or the covered patio, the perfect settings for al fresco dining or morning coffee. Located just minutes from top-rated schools, shopping, dining, and recreational amenities, this home offers a perfect blend of luxury, privacy, and convenience. Don’t miss the opportunity to make this extraordinary home yours!
- Type:
- Townhouse
- Sq.Ft.:
- 2,924
- Status:
- Active
- Beds:
- 3
- Lot size:
- 0.09 Acres
- Year built:
- 1999
- Baths:
- 4.00
- MLS#:
- 4790700
- Subdivision:
- Fairways At Lone Tree
ADDITIONAL INFORMATION
WOW! RARE Ranch style with finished walk-out basement - Gorgeous brick construction with tile roof town home - 3 bedrooms + 4 bathrooms - Fabulous prime setting - Courtyard stamped concrete entry - Large kitchen with breakfast nook & center kitchen island - Lots of kitchen cabinets - Tile, Hardwood & Carpet throughout - Wrought iron stair spindles - Main level living room with gas fireplace and access to a private covered patio/deck - Formal dining room - Vaulted primary bedroom with private 5 piece bathroom with soaking tub & walk-in closet - Main floor study/sitting room - Bedrooms #2 & #3 are in the fully finished walk-out basement that includes: a family room with fireplace, media room with wet bar - Huge utility/craft room with utility sink and lots of storage shelves for your extra stuff! Multiple ceiling fans - Newer Trane central air conditioning (07/2019) - Newer Trane forced air gas furnace (2019) - Newer A. O Smith hot water heater 06/2019 - Right across the street from Heritage Estates $$$ - This home is an excellent value! Best deal in this superb area of town!
$1,249,454
11476 Alla Breve Circle Lone Tree, CO 80134
- Type:
- Single Family
- Sq.Ft.:
- 3,563
- Status:
- Active
- Beds:
- 5
- Lot size:
- 0.08 Acres
- Year built:
- 2024
- Baths:
- 5.00
- MLS#:
- 7656050
- Subdivision:
- Lyric At Ridgegate
ADDITIONAL INFORMATION
This spectacular brand new Fusion Plan 3 by Infinity Properties brings sky high living to Lyric at RidgeGate. Immediately upon entering, wide stairs and three story volume provide the classic Infinity “wow” factor. Hardwood stairs take you up to the main level which features an open layout with kitchen, great room and dining room with wet bar. The kitchen features sophisticated two-tone white and warm walnut cabinetry as well as upgraded Thermador appliances including a 48” built-in refrigerator, double oven, 36” cooktop, dishwasher with wood cabinet panel and wet bar beverage center. Relax in the spacious primary suite boasting vaulted ceilings, two walk-in closets and a large spa-like bath with soaking tub. The upper level has two bedrooms each with their own en-suite bath, as well as a large office featuring a glass wall and door. This home is located in the highly anticipate Lyric at RidgeGate development, and the future amenity center is just steps away!
$585,000
8793 Kachina Way Lone Tree, CO 80124
- Type:
- Townhouse
- Sq.Ft.:
- 2,105
- Status:
- Active
- Beds:
- 2
- Year built:
- 1987
- Baths:
- 4.00
- MLS#:
- 2270639
- Subdivision:
- Taos Of Lone Tree
ADDITIONAL INFORMATION
LOVE WHERE YOU LIVE! Welcome to a lifestyle of ease and elegance in Taos of Lone Tree, where low-maintenance living meets sophisticated design. This stunning end unit is bathed in natural light, where an abundance of windows create a bright and inviting atmosphere. The beautifully updated open floor plan features two spacious bedrooms and a versatile office, complemented by four luxurious baths. The primary bedroom boasts a five-piece ensuite, while guests will appreciate a full bath on the second floor and another in the finished basement. A convenient half bath is located on the main floor. Gleaming hardwood floors lead to an updated chef’s kitchen equipped with stainless steel appliances. The vaulted ceilings and exquisite architecture add a touch of grandeur, while the in-unit laundry and 2 car attached oversized garage ensures everyday convenience. Your finished basement is your personal retreat, offering bonus entertainment space perfect for movie nights or gatherings. Enjoy beautiful Colorado weather in your private courtyard and outdoor living space, an idyllic setting for relaxation or entertaining under the stars. Prime location means you’re just moments away from the Denver Tech Center and Meridian, with effortless access to I-25, C-470, and the light rail. Enjoy the convenience of nearby dining, shopping at Park Meadows Shopping Center, and the Lone Tree Library. Outdoor enthusiasts will love the proximity to Sweetwater Park, Cook Creek Swimming Pool, South Suburban Tennis Courts, The Bluffs and the Lone Tree Recreation Center. Embrace the perfect blend of comfort, convenience, and community in this exceptional home. Make it yours today and experience the unparalleled lifestyle that the Taos of Lone Tree neighborhood has to offer!
- Type:
- Single Family
- Sq.Ft.:
- 3,382
- Status:
- Active
- Beds:
- 5
- Lot size:
- 0.2 Acres
- Year built:
- 1995
- Baths:
- 4.00
- MLS#:
- 6142087
- Subdivision:
- Terra Ridge
ADDITIONAL INFORMATION
Tucked on a street in Terra Ridge, this home offers serene privacy in a coveted location. An inviting exterior draws residents into an open floorplan illuminated in brightness from large windows and updated light fixtures. A main-floor office provides a private workspace for work-from-home days. Warmed by a cozy fireplace, the living area seamlessly extends into a dining area for effortless entertaining. An updated kitchen boasts stainless steel appliances, all-white cabinetry and a center island. Retreat outdoors through sliding glass doors to a large deck gently shaded by a mature tree. An elegant curved staircase ascends to the upper level, where the spacious primary suite awaits with a luxurious remodeled bathroom. Three additional upper-level bedrooms provide plenty of space for guests. Downstairs, a finished walkout basement offers flexible living space and outdoor connectivity to a large concrete patio in the private, fenced-in backyard with brick fence at the back. Enjoy a central location with proximity to Park Meadows with all the shopping and restaurants you could wish for. The home is located within walking distance to the award-winning Eagle Ridge Elementary School. This beautiful home affords an incredible lifestyle with access to trails and the outdoors, lower property taxes, and services that are second to none.
$1,150,000
9725 Edgewater Place Lone Tree, CO 80124
- Type:
- Single Family
- Sq.Ft.:
- 5,200
- Status:
- Active
- Beds:
- 4
- Lot size:
- 0.26 Acres
- Year built:
- 1994
- Baths:
- 4.00
- MLS#:
- 5557262
- Subdivision:
- Country Club Estates
ADDITIONAL INFORMATION
Discover this exquisite 4-bedroom, 4-bathroom residence, ideally located on a serene cul-de-sac in the exclusive Country Club Estates. Spanning over 5,000 square feet, this meticulously designed home is adjacent to the prestigious Lone Tree Golf Club, surrounded by mature trees and open space—offering the finest location in Lone Tree. Step inside to an open floor plan accentuated by soaring ceilings and expansive windows, creating a bright and inviting atmosphere. The layout is perfect for both entertaining and intimate gatherings, with gracious spaces that flow seamlessly from one room to another. The impressive two-story great room features a stunning stone fireplace flanked by custom built-ins and two elegant chandeliers. The gourmet kitchen boasts white cabinetry, granite countertops, stainless steel appliances, and travertine flooring, with a large breakfast nook that overlooks the private backyard. Adjacent to the great room, the vaulted living room and open dining room provide additional spaces for relaxation and dining. The main floor primary suite is a rare find, complete with a luxurious 5-piece bath and an expansive walk-in closet featuring a cozy gas log fireplace. Natural light floods every room, highlighting the newly designed custom laundry room. The upper level features three spacious bedrooms, a loft area, and a full bath. The fully finished basement offers a wet bar, a recreation area, media space with built-ins, workout area, a full bath, office area, along with ample storage options. The private backyard is perfect for outdoor living, featuring a wrap-around deck, patio, and sport court. Enjoy the unparalleled location backing to a greenbelt, with no direct neighbors on the east side or behind the property. You’ll be just moments away from Park Meadows Mall, golf, restaurants, hiking and biking trails, SkyRidge Medical Center, and convenient access to I-25 and C-470. The oversized, bright 3-car garage will surely impress any car enthusiast.
- Type:
- Single Family
- Sq.Ft.:
- 5,558
- Status:
- Active
- Beds:
- 6
- Lot size:
- 0.19 Acres
- Year built:
- 2001
- Baths:
- 5.00
- MLS#:
- 1513283
- Subdivision:
- Carriage Club Estates
ADDITIONAL INFORMATION
Welcome home to this stately, 6 bedroom, 5 bath, 5,771 sf home backing to open space, conveniently located in prestigious Carriage Club Estates. The home is impeccably maintained and updated with comfortable finishes; including newer carpet, paint, a gourmet stainless steel Viking kitchen, with granite counters, a breakfast nook, an inviting adjacent spacious family room and a large covered patio with built-in hot tub and private open space views. There's also a main level bedroom/study with a full bath. On the upper level you'll find the Primary suite with its 5 piece ensuite bath, fireplace and a private balcony and 3 more bedrooms and 2 full full baths. The lower level is a fully finished basement with an open great room, wet-bar, gym, a bedroom with a full bath. This home has it all, including a new seller owned solar system on the concrete tile roof. Don't miss your chance to own a truly special home is a wonderful, convenient location in this upscale Lone Tree community. 2021 New solar system that exceeds demand ($56,000) 2021 & 2022 New garage door openers. Garage doors serviced and springs replaced. 2021 Exterior siding and trim repair and exterior paint. 2022 Leaf Filter gutter guard system installed ($8,000) 2022 #1 A/C unit cleaned, serviced. #2 A/C unit replaced. 2023 New fiberglass front door, new rear slider and 2 bdrm windows replaced by Lifetime Windows and Doors.($27,000) 2024 New carpet on main level and basement. Hot Tub, Air Hockey game and Pool Table remain with the property
$780,000
5980 Sima Circle Lone Tree, CO 80124
- Type:
- Single Family
- Sq.Ft.:
- 3,246
- Status:
- Active
- Beds:
- 4
- Lot size:
- 0.07 Acres
- Year built:
- 2022
- Baths:
- 4.00
- MLS#:
- 9965554
- Subdivision:
- Canyon Village
ADDITIONAL INFORMATION
Welcome to this stunning contemporary home recently built by Taylor Morrison, perfectly designed for modern living! With four spacious bedrooms and three and a half bathrooms, this residence offers both comfort and functionality. As you step inside, you’re greeted by an inviting open floor plan that seamlessly connects the living, dining, and kitchen areas, creating an ideal space for entertaining and family gatherings. The chef's kitchen is a true highlight, featuring a large island that serves as the centerpiece for culinary creativity, along with stainless steel appliances and ample storage for all your cooking needs. The finished basement adds valuable living space, perfect for a family room, home gym, or play area. An additional office provides a quiet retreat for remote work or study, ensuring productivity without sacrificing comfort. Situated in a desirable Lone Tree's Canyon Village that is known for its great schools, this home is also conveniently located near shopping and essential amenities, making it perfect for families and busy professionals alike. Set your showing today!
$1,395,000
9449 Pinyon Trail Lone Tree, CO 80124
- Type:
- Single Family
- Sq.Ft.:
- 3,263
- Status:
- Active
- Beds:
- 4
- Lot size:
- 0.24 Acres
- Year built:
- 1985
- Baths:
- 3.00
- MLS#:
- 7847321
- Subdivision:
- The Vista Of Lone Tree
ADDITIONAL INFORMATION
Welcome to this exceptional home in The Vista at Lone Tree, featuring a complete “Studs-Out” remodel completed in 2021. The spacious, open floor plan showcases breathtaking views of the 4th Fairway of the Lone Tree Golf Course. Enjoy stunning sunsets from every room on the main level and upper-level Primary Suite of this east/west facing gem. The two-story Family Room impresses with 28-foot ceilings, a full brick wall with 72” Heat & Glo gas fireplace all highlighted by a striking Restoration Hardware 60” round crystal chandelier. The kitchen is a chef’s dream, featuring Italian granite countertops, a stylish tile backsplash, and custom Avalon cabinets with top-of-the-line Thermador appliances. A large center island with deep storage makes it perfect for meal prep, while the cozy breakfast area is ideal for quick morning meals or entertaining guests. The office exudes sophistication with custom wood-paneled walls, bookshelves and beamed ceilings. Nearby, the Media Room offers an immersive experience with B&W in-wall surround speakers and a charming bay window. An elegant formal dining room awaits, adorned with Restoration Hardware lighting and wall sconces. Custom-built handrails guide you to the second-level Primary Suite, which features vaulted ceilings, luxurious iron double doors to a private deck overlooking the golf course. Both the Primary and guest bathrooms are beautifully appointed with marble tile, large showers, double sinks, Avalon custom cabinetry and full custom beveled wall mirrors. The unfinished basement offers potential with rough-ins for a bathroom, fireplace, and wet bar, allowing you to customize the space to your liking. The Vista community is a fantastic neighborhood, and Lone Tree itself is a well-located, well-managed haven that feels like home. Don't miss your chance to own this remarkable property!
Open House:
Saturday, 11/16 2:00-4:00PM
- Type:
- Single Family
- Sq.Ft.:
- 8,064
- Status:
- Active
- Beds:
- 6
- Lot size:
- 0.32 Acres
- Year built:
- 2012
- Baths:
- 8.00
- MLS#:
- 8504366
- Subdivision:
- Heritage Hills
ADDITIONAL INFORMATION
Welcome to this exceptional residence in Heritage Hills, one of Denver’s most sought-after neighborhoods. This estate embodies sophistication and modern design, welcoming you into an opulent 6-bedroom, 8-bathroom home that radiates elegance. Every detail has been meticulously crafted, showcasing premium finishes, hardwood floors, and an impeccable attention to detail throughout. The open floor plan and spacious areas are perfect for grand entertaining. The gourmet kitchen features top-of-the-line stainless steel appliances, including a double oven, a 6-burner gas range, a built-in microwave, and fridge. Adjacent to the kitchen is a Butler’s pantry with a barista area atop stunning quartz countertop. The expansive family room is conveniently located next to the formal dining room, framed by elegant French doors. The primary suite serves as a private retreat that opens to a large terrace, a spa-like bath featuring dual baths, a steam shower and luxurious walk-in closets. Each generously sized bedroom has an en-suite, ensuring comfort and privacy for all. Enhancing the home’s grandeur, there is a dedicated office on the main floor and a loft for gathering upstairs. The finished basement includes a wet bar kitchenette, a large game room, and two additional bedrooms and baths, providing guests with their own private space. Step outside to your tranquil oasis, where a spacious backyard invites relaxation and entertaining. The outdoor BBQ area sets the stage for memorable gatherings, complemented by expansive outdoor living spaces, two balconies, a covered deck, and a patio complete with a built-in grill, grand fireplace, and an outdoor putting green. This extraordinary property offers a peaceful sanctuary for ultimate luxury living, featuring an oversized 4-car garage, an elevator ideal for multi-generational living, and plantation shutters. It’s truly an entertainer’s dream!
Andrea Conner, Colorado License # ER.100067447, Xome Inc., License #EC100044283, [email protected], 844-400-9663, 750 State Highway 121 Bypass, Suite 100, Lewisville, TX 75067

The content relating to real estate for sale in this Web site comes in part from the Internet Data eXchange (“IDX”) program of METROLIST, INC., DBA RECOLORADO® Real estate listings held by brokers other than this broker are marked with the IDX Logo. This information is being provided for the consumers’ personal, non-commercial use and may not be used for any other purpose. All information subject to change and should be independently verified. © 2024 METROLIST, INC., DBA RECOLORADO® – All Rights Reserved Click Here to view Full REcolorado Disclaimer
