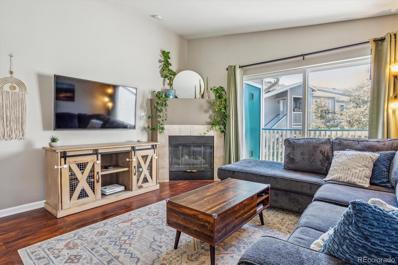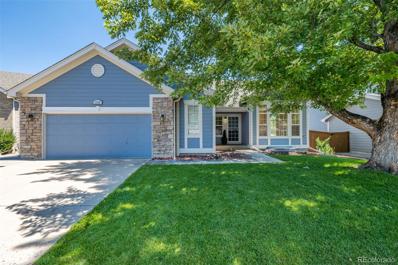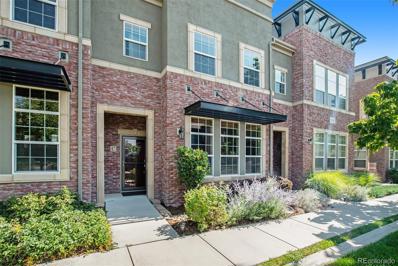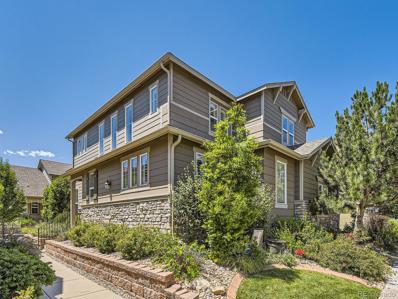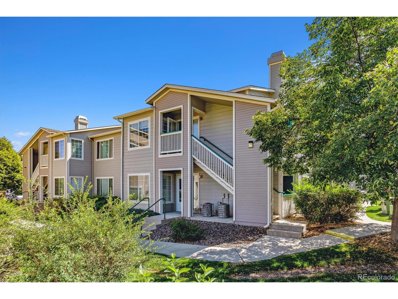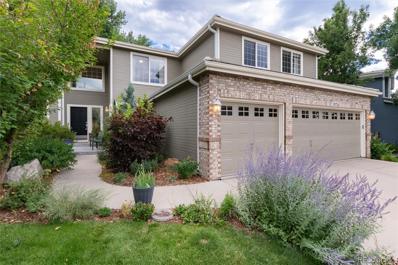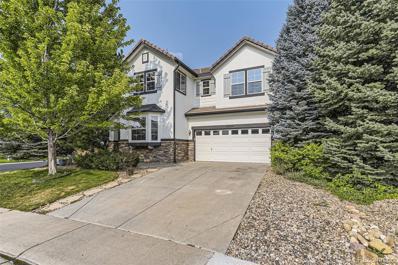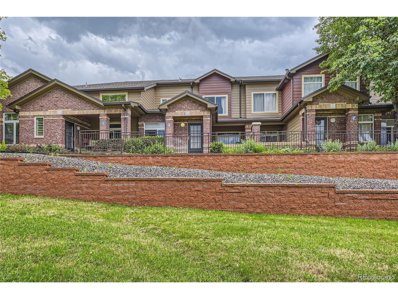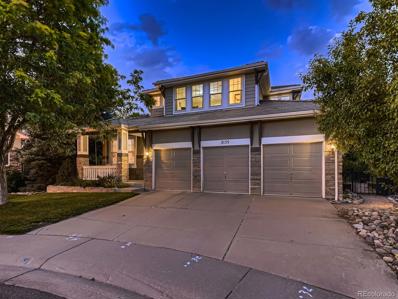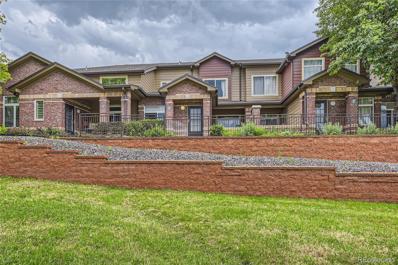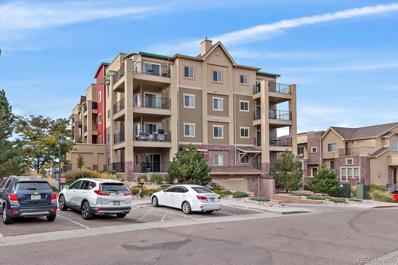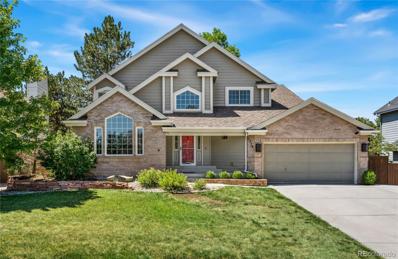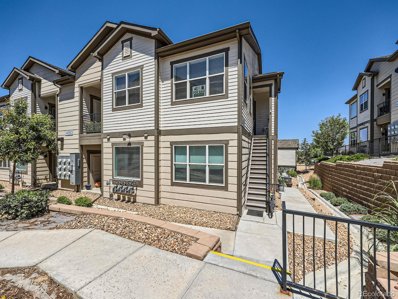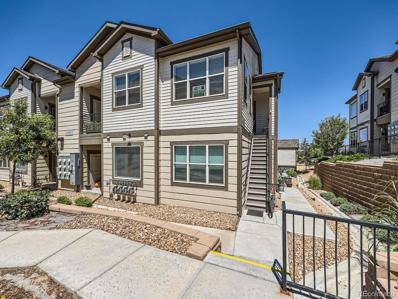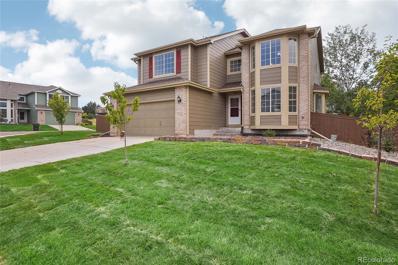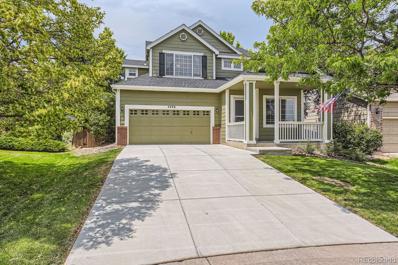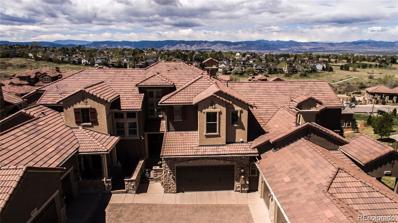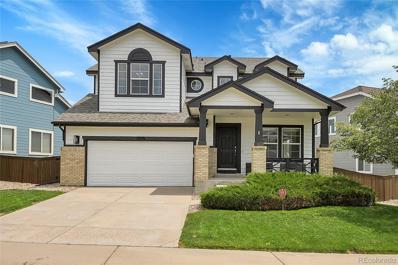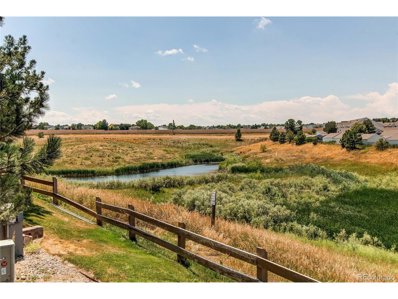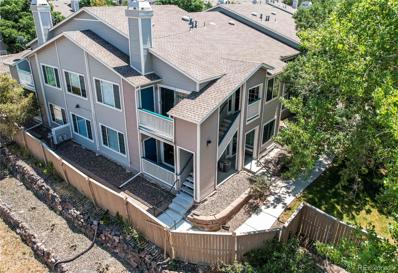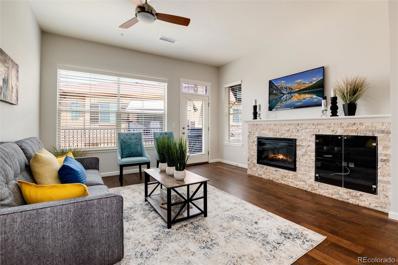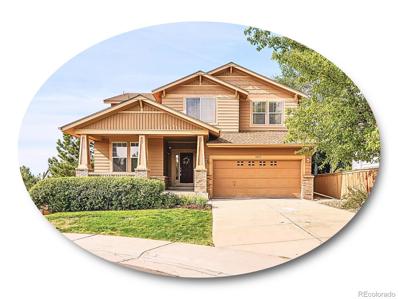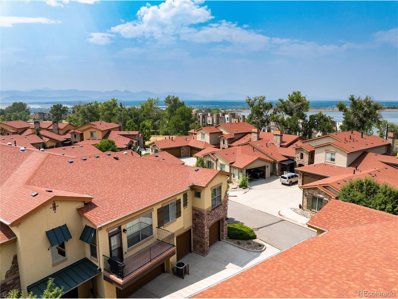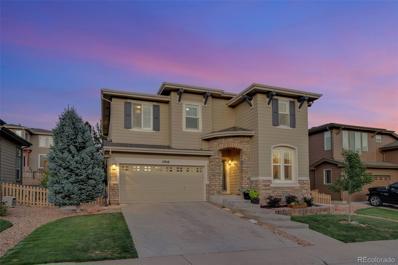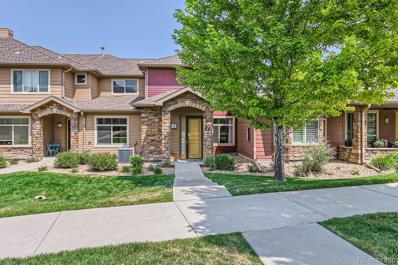Highlands Ranch CO Homes for Rent
- Type:
- Condo
- Sq.Ft.:
- 1,078
- Status:
- Active
- Beds:
- 2
- Year built:
- 1997
- Baths:
- 2.00
- MLS#:
- 5725673
- Subdivision:
- Highlands Ranch
ADDITIONAL INFORMATION
Excellent, move-in ready condo! This home features a convenient one car detached garage, laundry closet with newer washer and dryer included, and a private balcony! Great open floor plan in the bright living room with a gas fireplace, and adjacent dining area. The inviting kitchen has all stainless steel appliances. Two large, carpeted bedrooms, with a newer ceiling fan in the primary suite. Plenty of guest parking. The well maintained complex has a pool, fitness center and clubhouse. Residents of this community have exclusive access to all four Highlands Ranch recreation centers, offering top-notch amenities. Enjoy the close proximity to open space, green belt, parks, trails, shopping, malls, golf course and tech center. Don't hesitate to look at this unit!
- Type:
- Single Family
- Sq.Ft.:
- 3,810
- Status:
- Active
- Beds:
- 5
- Lot size:
- 0.15 Acres
- Year built:
- 1999
- Baths:
- 3.00
- MLS#:
- 2264867
- Subdivision:
- Highlands Ranch
ADDITIONAL INFORMATION
REDUCED BY $55K!!! Seller says, "SELL NOW!!!" Ideal One Level Living in Highlands Ranch, with 4 rec centers, miles of hiking/biking trails, and boundless open space nearby! Located in a cul-de-sac, within easy walking distance to Redstone Elementary, mature landscaping, gorgeous shade trees, and beautifully maintained, this home is perfect for multi-generational living! A 2 & 1/2 car garage has plenty of room for tools, plus there's a new storage shed out back! New gutter guards make Fall maintenance a breeze! Newer laminate wood flooring, brand new interior paint, and TWO Five Piece Bathrooms really set this home apart! The generous island kitchen features slab granite counters, stainless steel appliances, newer fridge and dishwasher, and abundant cabinet space! The primary bedroom has a 5 pc bathroom, oval tub, and walk-in closet. The sellers spent $125K to finish the walk-out basement just last year (summer 2023), and features secondary laundry hookups, pre-plumbed for a wet bar/kitchenette (perfect for a Mother-in-Law setup), a SECOND 5 pc bathroom, plus a built-in playhouse! There’s also a whole house water filtration system, convenient mudroom, maintenance free deck, and covered patio make this home the one you won’t want to miss! It can't get better than this!
- Type:
- Condo
- Sq.Ft.:
- 1,531
- Status:
- Active
- Beds:
- 2
- Year built:
- 2007
- Baths:
- 3.00
- MLS#:
- 6615988
- Subdivision:
- Brownstones At Town Center
ADDITIONAL INFORMATION
Welcome to this stunning Brownstone at Town Center! This beautiful 2-story townhome boasts exquisite details throughout. The inviting, spacious floorplan is filled with natural light from numerous windows. Enjoy gleaming wood floors, a stack stone gas fireplace, custom accent paint, and elegant light fixtures. The living room flows into a cozy reading nook and a generously sized dining room, adjacent to a spectacular kitchen with a granite slab island, custom cabinets, pendant lighting, slate tile backsplash, stainless steel appliances, ample pantry storage, and recessed lighting. Step through the sliding doors onto the covered balcony for serene park views with no buildings behind. Nestled away from noisy streets and between two parks, this home offers exceptional outdoor access. Enjoy the park right out your front door or relax on the balcony overlooking another beautiful park with a pond. Walk to the Highlands Ranch Town Center. The second floor features a large primary bedroom with neutral carpet, accent paint, a ceiling fan, ample natural light, a walk-in closet, and a stylish primary bath with tile floors and neutral colors. The second bedroom is spacious with a ceiling fan and large window. The loft/den area is perfect for a home office or TV room. Plus, the upstairs laundry room adds greater convenience. The lower level includes a half bath, ample storage and access to your 2-car attached garage. New in 2023: water heater, furnace, dishwasher, and front storm door. This home shows like a model—you’ll love it!
- Type:
- Single Family
- Sq.Ft.:
- 2,031
- Status:
- Active
- Beds:
- 3
- Lot size:
- 0.08 Acres
- Year built:
- 2005
- Baths:
- 3.00
- MLS#:
- 6110879
- Subdivision:
- Highland Walk
ADDITIONAL INFORMATION
Beautiful maintenance free patio home in the highly desirable Highland Walk community conveniently located next to grocery shopping and restaurants with numerous walking trails. This move-in ready home features: • 3 bedrooms including one on the main floor • 3 bathrooms and a spacious bonus room • Upgraded acacia engineered wood flooring throughout • Neutral paint palette • Updated kitchen featuring new porcelain tile flooring, beautiful granite counters, tons of hickory cabinets, a double oven, new sink and faucet, stainless-steel appliances including a new microwave and Bosch dishwasher! • The main floor bedroom is a perfect solution for guests, an office or homework area, media room, or whatever your heart desires! • The upper level features the primary bedroom, with a modern barn door entrance to the luxurious upgraded 5-piece en-suite bathroom, as well as a huge walk-in closet. • You're sure to enjoy relaxing in the flexible space of the retreat/loft area, with custom built in shelving and lots of natural light! • iWired ceiling speakers allow you to enjoy music in nearly every room. • The third bedroom, another full bathroom, and the laundry area complete the upstairs. • The furnace and A/C were updated in 2021 and the Quiet Cool attic fan provides additional comfort. • The roof was updated in 2016. • Enjoy the convenience of built in cabinets and storage in the attached garage! • Top it all off with the peace of mind provided by a Brinks Security System. • The HOA provides snow removal, exterior painting, landscape maintenance, trash and sewer expenses. There is nothing left for you to do but make an offer, move in, and LOVE calling this your very own home!
- Type:
- Other
- Sq.Ft.:
- 1,078
- Status:
- Active
- Beds:
- 2
- Year built:
- 1997
- Baths:
- 2.00
- MLS#:
- 5725673
- Subdivision:
- Highlands Ranch
ADDITIONAL INFORMATION
Excellent, move-in ready condo! This home features a convenient one car detached garage, laundry closet with newer washer and dryer included, and a private balcony! Great open floor plan in the bright living room with a gas fireplace, and adjacent dining area. The inviting kitchen has all stainless steel appliances. Two large, carpeted bedrooms, with a newer ceiling fan in the primary suite. Plenty of guest parking. The well maintained complex has a pool, fitness center and clubhouse. Residents of this community have exclusive access to all four Highlands Ranch recreation centers, offering top-notch amenities. Enjoy the close proximity to open space, green belt, parks, trails, shopping, malls, golf course and tech center. Don't hesitate to look at this unit!
- Type:
- Single Family
- Sq.Ft.:
- 3,689
- Status:
- Active
- Beds:
- 4
- Lot size:
- 0.16 Acres
- Year built:
- 1996
- Baths:
- 3.00
- MLS#:
- 3608883
- Subdivision:
- Westridge
ADDITIONAL INFORMATION
Welcome home to this beautiful 2-story in the desirable Westridge neighborhood of Highlands Ranch. Step inside to the open floor plan with high ceilings and tons of natural light. The kitchen is a chef’s delight with an extra large island, stainless steel appliances including gas cooktop, convection oven and additional wine fridge. Rich slab granite and warm cabinets surround with plenty of storage. Great eat-in kitchen adjacent to a cozy family room with gas fireplace. Lots of room to entertain with a living room and formal dining room as well. Step out the french doors into your private patio surrounded by trees and several perennial plants. Owners love to enjoy their morning coffee on the patio and take in the Colorado evenings by their fire pit. It’s a peaceful oasis. This spacious home has four bedrooms upstairs and an office conveniently located on the main floor. Owners Suite has plenty of room and you will enjoy the spa like bathroom with the soaker tub and frameless shower with marble stones. Custom closet is roomy and organized. Basement is finished and provides a great place for entertainment or relaxation. Wired for surround sound (speakers included) and a has a wet bar with wine fridge and built in seating. Some notable features include a 3 car garage, real oak hardwood floors on the main level, Hunter Douglas cellular shades throughout the home, double sided staircase, new backyard fence with gates on both sides of the home, new basement windows, new oversized gutters and spouts, and a cement tile roof. Incredible location with walking distance to shops and restaurants, close to Town Center, hospitals, Highlands Ranch golf course, lots of great walking trails and parks, award winning schools and access to multiple HR recreation centers with fitness areas, sport courts, pools and more. Easy access to C470, I25 and the Denver Tech Center. Don’t miss your opportunity to make this exceptional home your own!
- Type:
- Single Family
- Sq.Ft.:
- 2,694
- Status:
- Active
- Beds:
- 4
- Lot size:
- 0.16 Acres
- Year built:
- 2005
- Baths:
- 3.00
- MLS#:
- 4279545
- Subdivision:
- The Hearth
ADDITIONAL INFORMATION
Beautify maintained former model home in The Hearth at Highlands Ranch. New carpet, paint and tile. Built in shelving and entertainment center. Traditional floorplan with formal living and dining rooms and open staircase. Large eat in kitchen offers maple cabinets, corion countertops, roll out shelves. The family room has vaulted ceilings and built in entertainment center and flows into the kitchen for entertaining. An office with built in bookshelves and a 1/2 bath round out the main floor. Upstairs you find the oversized primary suite with walk in closet and on-suite 5 piece bath. The secondary bedrooms are all good sized and have dead space in-between for noise dampening. Your laundry is located up stairs as well, no more trips up and down to do laundry. Professionally landscaped backyard with many large trees and flat grassy area. Just a short walk or bike ride to Daniel's park and the Highlands Ranch Backcountry open space. Minutes to shopping and one of the many recreation centers located in Highlands Ranch and are included in your HOA dues. Set your private showing today!
- Type:
- Other
- Sq.Ft.:
- 1,627
- Status:
- Active
- Beds:
- 3
- Year built:
- 2000
- Baths:
- 3.00
- MLS#:
- 8552148
- Subdivision:
- Palomino Park
ADDITIONAL INFORMATION
VIEWS, VIEWS, VIEWS...LOCATION, LOCATION, LOCATION...A RARE OPPORTUNITY in this highly sought-after Palomino Park gated community on the 8th hole of the Links Golf Course! Direct view of Mount Blue Sky and expansive views of the entire front range gives new Owner direct views of Colorado's GORGEOUS sunsets!. Spectacular sunsets are the norm at this beautiful 3 bedroom, 3 bath, two-story condominium in Silver Mesa community. The complex lives like a resort with pools, private park, walking paths, tennis, basketball, pickleball courts, gym, ball fields, clubhouse(s), concessions...truly unique! The living space in this home has an open feel complete with dining room, seating area, gas fireplace and egress to a private brick patio, perfect for afternoon cocktails and mesmerizing sunsets. The kitchen has all newer stainless appliances. Upstairs you will find a spacious master suite complete with a vaulted ceiling, walk-in closet, and a recently upgraded five piece bathroom. One of the secondary bedrooms has French doors which can easily become a home office. Both secondary bedrooms share a full bathroom. The home has an oversized two-car attached garage with an interior storage closet. Dogs are welcome, if you have a dog there is a bark park just out the front door and down the pathway. The home features what Palomino Park is known for, a friendly, secure and impeccably maintained community! Silver Mesa has its own pool right out the back door of the condo! Close proximity to the Interstates (C470 and I 25), good restaurants, grocery, Park Meadows Mall, big box stores, biking trails....it has it all! See other amenities at: www.palominopark.com
- Type:
- Single Family
- Sq.Ft.:
- 4,223
- Status:
- Active
- Beds:
- 6
- Lot size:
- 0.2 Acres
- Year built:
- 2000
- Baths:
- 5.00
- MLS#:
- 7932862
- Subdivision:
- Highlands Ranch Golf Club
ADDITIONAL INFORMATION
Welcome home! This spacious luxury home is located on a private cul-de-sac in the desirable Highlands Ranch Golf Club! The main floor boasts an open floor plan with an office, large dining room, inviting living room with surround sound speakers situated off of the beautiful, updated chef’s kitchen with a gorgeous quartzite island, top of the line stainless steel SMART appliances, under cabinet lighting & custom built eating nook. The Primary suite is also on the Main Floor and features 2 large walk in closets and a 5-piece spa-like bathroom. Built in speakers throughout- including main floor, upper level and outside. The Upstairs you will find a cozy loft and 3 bedrooms-one bedroom with a private en suite bath and the other 2 bedrooms that share a Jack & Jill bathroom. The finished basement features an entertainment area with a wet bar, 2 additional bedrooms, updated bathroom, and a bonus room that is currently used as a large pantry. The huge, professionally landscaped backyard is an Entertainer's dream with stamped concrete patio, gorgeous fire place with seating area, a pizza oven, built in gas grill, dog run, garden and large flat yard with synthetic grass (turf). This is an amazing home in an ideal location within close proximity to the University of Denver Golf Clubhouse, Red Stone Park, great trails, rec centers and the shops and restaurants at Central Park and Highlands Ranch Town Center. Residents can also enjoy all the amenities of the HRCA's four state-of-the-art rec centers. With over 329,000 square feet of workout facilities, pools, running tracks, basketball, sports courts and meeting and event space there is always something to keep everyone in the family entertained!
- Type:
- Townhouse
- Sq.Ft.:
- 1,627
- Status:
- Active
- Beds:
- 3
- Year built:
- 2000
- Baths:
- 3.00
- MLS#:
- 8552148
- Subdivision:
- Palomino Park
ADDITIONAL INFORMATION
VIEWS, VIEWS, VIEWS…LOCATION, LOCATION, LOCATION...A RARE OPPORTUNITY in this highly sought-after Palomino Park gated community on the 8th hole of the Links Golf Course! Direct view of Mount Blue Sky and expansive views of the entire front range gives new Owner direct views of Colorado's GORGEOUS sunsets!. Spectacular sunsets are the norm at this beautiful 3 bedroom, 3 bath, two-story condominium in Silver Mesa community. The complex lives like a resort with pools, private park, walking paths, tennis, basketball, pickleball courts, gym, ball fields, clubhouse(s), concessions…truly unique! The living space in this home has an open feel complete with dining room, seating area, gas fireplace and egress to a private brick patio, perfect for afternoon cocktails and mesmerizing sunsets. The kitchen has all newer stainless appliances. Upstairs you will find a spacious master suite complete with a vaulted ceiling, walk-in closet, and a recently upgraded five piece bathroom. One of the secondary bedrooms has French doors which can easily become a home office. Both secondary bedrooms share a full bathroom. The home has an oversized two-car attached garage with an interior storage closet. Dogs are welcome, if you have a dog there is a bark park just out the front door and down the pathway. The home features what Palomino Park is known for, a friendly, secure and impeccably maintained community! Silver Mesa has its own pool right out the back door of the condo! Close proximity to the Interstates (C470 and I 25), good restaurants, grocery, Park Meadows Mall, big box stores, biking trails….it has it all! See other amenities at: www.palominopark.com
- Type:
- Condo
- Sq.Ft.:
- 1,067
- Status:
- Active
- Beds:
- 2
- Year built:
- 2014
- Baths:
- 2.00
- MLS#:
- 2514969
- Subdivision:
- Clock Tower At Highlands Ranch
ADDITIONAL INFORMATION
All questions and contracts to be sent to Brian Housman 719-240-3030 co listed #ER00253201 CHARMING, QUIET, SECURE, ELEVATOR , CONDO ON ONE LEVEL. 2 BED, 2 BATH, 3RD BEDROOM/STUDY 1 CAR INDOOR PARKING SPACE + STORAGE. TOP OF THE LINE APPLIANCES WITH GRANITE COUNTERTOPS, GORGEOUS CABINETS, FANTASTIC WESTERLY VIEWS OFF YOUR DECK.ENJOY THE CONVENIENCE OF SHOPPING, PARKS, BIKING TRAILS, MOVIE THEATRE, POOLS , TENNIS COURTS, DOG PARKS, CLOCKTOWER HOA INCLUDES TRASH, SEWER, GAS, HEAT, EXTERIOR BUILDING AND COMMON AREA MAINTENANCE, EXTERIOR BUILDING INSURANCE AND SNOW REMOVAL, 4 HIGHLANDS RANCH REC CENTERS TO CHOOSE FROM, LIBRARY, 5 MINUTES TO HOSPITAL. UC HEALTH CENTER NEXT DOOR. CLOSE TO 470 AND I-25.
- Type:
- Single Family
- Sq.Ft.:
- 3,025
- Status:
- Active
- Beds:
- 5
- Lot size:
- 0.18 Acres
- Year built:
- 1988
- Baths:
- 4.00
- MLS#:
- 6785986
- Subdivision:
- Highlands Ranch
ADDITIONAL INFORMATION
Elegant Highlands Ranch home with abundant natural light! Discover this stunning home in the sought-after Highlands Ranch area, delivering an abundance of natural light and meticulous attention to detail. This residence features high-quality finishes throughout, including a grand family room with soaring ceilings and Andersen windows, showcasing a striking floor-to-ceiling fireplace accent. The light and bright kitchen is equipped with granite countertops, stainless steel appliances, an island, and eat-in table space. The formal dining room opens to a carpeted living room, creating a seamless flow for entertaining. The main floor includes a comfortable bedroom and a full bathroom, ideal as a private guest suite. Upstairs, you’ll find three bedrooms, including a spacious primary suite with beautiful hardwood flooring, vaulted ceilings, and a luxurious five-piece ensuite bathroom with a walk-in closet. The finished basement adds valuable living space with an additional non-conforming bedroom, an updated bathroom, and ample storage. The beautiful backyard is a tranquil retreat with mature greenery providing shade, a gardening area, and an extended patio perfect for relaxation and outdoor enjoyment. Additional highlights include a two-car garage with 220V and access to Highlands Ranch's award-winning schools, multiple recreation centers, parks, and miles of scenic trails. This home combines elegance, functionality, and a fantastic location to create an exceptional living experience. Schedule your showing today!
- Type:
- Other
- Sq.Ft.:
- 1,165
- Status:
- Active
- Beds:
- 2
- Year built:
- 2020
- Baths:
- 2.00
- MLS#:
- 4393915
- Subdivision:
- Copeland Canyon Condos
ADDITIONAL INFORMATION
Immaculate 2-bedroom, 2-bathroom second floor condo within gated Copeland Canyon community. Open layout includes kitchen with granite countertops, island that seats 4, SS appliances, adjacent dining area and adjacent living room. Two full bathrooms feature granite countertops. The primary bathroom has a double sink and an oversized bathtub. Laundry room comes with washer & dryer. The primary bedroom has a walk-in closet. Additional features include balcony storage, one assigned deeded parking spot (#189) near the unit, and plenty of guest parking spaces. HOA amenities include a swimming pool, hot tub, clubhouse, fitness center and park. Minutes away from C470 access, shopping, dining and entertainment. Enjoy the tour!
- Type:
- Condo
- Sq.Ft.:
- 1,165
- Status:
- Active
- Beds:
- 2
- Year built:
- 2020
- Baths:
- 2.00
- MLS#:
- 4393915
- Subdivision:
- Copeland Canyon Condos
ADDITIONAL INFORMATION
Immaculate 2-bedroom, 2-bathroom second floor condo within gated Copeland Canyon community. Open layout includes kitchen with granite countertops, island that seats 4, SS appliances, adjacent dining area and adjacent living room. Two full bathrooms feature granite countertops. The primary bathroom has a double sink and an oversized bathtub. Laundry room comes with washer & dryer. The primary bedroom has a walk-in closet. Additional features include balcony storage, one assigned deeded parking spot (#189) near the unit, and plenty of guest parking spaces. HOA amenities include a swimming pool, hot tub, clubhouse, fitness center and park. Minutes away from C470 access, shopping, dining and entertainment. Enjoy the tour!
- Type:
- Single Family
- Sq.Ft.:
- 3,700
- Status:
- Active
- Beds:
- 5
- Lot size:
- 0.18 Acres
- Year built:
- 1994
- Baths:
- 4.00
- MLS#:
- 1843899
- Subdivision:
- Highlands Ranch
ADDITIONAL INFORMATION
Impressive two-story home in Highlands Ranch! Discover this remarkable two-story home perfectly situated on a large corner lot in a quiet cul-de-sac. With new landscaping and fresh flooring installed within the last 8 months, this property is ready to welcome you home. The open floor plan offers a variety of flexible living spaces. The front living room seamlessly flows into the formal dining room, ideal for entertaining. The kitchen is a chef’s delight, featuring stainless steel appliances, granite countertops, an island, and convenient eat-in table space. The adjoining family room is bathed in natural light from its high ceilings, complete with a fireplace and built-ins. On the main floor, you'll find a bedroom and a bathroom, perfect for guests or multigenerational living. Upstairs, the catwalk leads to the primary bedroom, which boasts a vaulted ceiling, an oversized walk-in closet, and a luxurious five-piece ensuite bathroom. Two additional bedrooms complete the upper level. The updated basement offers valuable living space with a recreation area, an additional bedroom, a bathroom, and a bonus room that could serve as a home office or guest suite. Enjoy outdoor living with a large pergola-covered back deck overlooking a tranquil yard, and a spacious front patio perfect for relaxation. The home also features central heating, updated approximately 3 years ago, and a roof with lifetime shingles replaced 10 years ago. Located close to grocery stores and shopping, and within 5 minutes of freeway access to all of Denver, this home is situated in a master-planned community with excellent access to trails for running, walking, and biking. Don’t miss the opportunity to make this wonderful property your own!
- Type:
- Single Family
- Sq.Ft.:
- 2,544
- Status:
- Active
- Beds:
- 5
- Lot size:
- 0.15 Acres
- Year built:
- 2000
- Baths:
- 4.00
- MLS#:
- 6110501
- Subdivision:
- Southridge
ADDITIONAL INFORMATION
When you drive up to this home you'll appreciate the wonderful curb appeal with a covered front porch, mature landscaping, new concrete driveway, new exterior paint and gutters. This 5 bedroom 4 bath home is a great opportunity in Highlands Ranch as it's perfectly situated on a quiet circle. Upon entering you'll notice the recently refinished hardwood floors, open space and plenty of natural light. The main level features a living room, formal dining room, family room with a fireplace and large TV. The open eat-in kitchen has stainless appliances, granite countertops, tons of cabinet space and a pantry. Also on the main level is a combo 1/2 bath and laundry room. Upstairs is the spacious primary bedroom which includes a large walk-in closet & 5-piece en-suite bath. 3 more bedrooms and an additional full bathroom. The finished basement has a large bonus room with storage and built-ins, a 5th Bedroom/office and 3/4 bathroom and a crawl space for additional storage. The backyard features a large patio with a built-in gas fire pit! This home is conveniently located to schools, trails, 4 rec centers, dining, entertainment and shopping.
$1,095,000
9391 Viaggio Way Highlands Ranch, CO 80126
Open House:
Saturday, 9/21 12:00-3:00PM
- Type:
- Townhouse
- Sq.Ft.:
- 3,049
- Status:
- Active
- Beds:
- 3
- Lot size:
- 0.07 Acres
- Year built:
- 2007
- Baths:
- 4.00
- MLS#:
- 4815048
- Subdivision:
- Tresana
ADDITIONAL INFORMATION
SPECTACULAR MOUNTAIN VIEWS!!! Enjoy fantastic mountain views from this open concept, two story townhome in the sought after community of Tresana in Highlands Ranch. The main level consists of cherry hardwood flooring, the Gourmet kitchen, complete with granite countertops, cherry cabinets (with lower cabinet pullouts), stainless steel appliances, pot filler, bar seating around the extended island and a spacious breakfast nook to enjoy the spectacular morning sunrise. Entertaining is a breeze in the adjacent family room with gas fireplace and vaulted ceiling or enjoy the covered deck, complete with gas hook-up, sunshade and panoramic mountain views. A formal dining room, laundry room with upper cabinets and utility sink and a half bath add to the convenience of main floor living. Retreat to the upper-level Primary Bedroom with vaulted ceiling, sitting area with beautiful mountain views and private balcony. Primary Bath boasts slab counter top on dual sink vanity, a Five-Piece Bath and spacious walk-in closet with custom finishes. An additional ensuite 2nd bedroom with full bath is just down the hall along with dedicated office space (cherry cabinets and dual workstations). The lower level finished walkout basement is perfect for entertaining or the extended stay guest. Enjoy the cozy bonus room with gas fireplace and wet-bar, guest bedroom, full bath and additional finished space, perfect for the grand-kids playroom, hobbies or finished storage. Tresana is a “lock and leave” community. As part of the Highlands Ranch Community Association residents enjoy four rec centers, tennis courts, workout facilities and hiking trails while retail shopping is just around the corner. If you are looking for fantastic mountain views in a sought after community you will enjoy Tresana in Highlands Ranch.
- Type:
- Single Family
- Sq.Ft.:
- 2,373
- Status:
- Active
- Beds:
- 4
- Lot size:
- 0.15 Acres
- Year built:
- 2001
- Baths:
- 3.00
- MLS#:
- 5847731
- Subdivision:
- South Ridge
ADDITIONAL INFORMATION
Welcome to your dream home in the heart of Highlands Ranch! This beautifully updated 4-bedroom, 3-bathroom residence offers a perfect blend of comfort, style, and convenience. Step into the open-concept kitchen, featuring brand-new quartz countertops and contemporary cabinetry. The adjacent living room is filled with natural light, creating an inviting space for relaxation and entertainment. A cozy family room provides an additional area for gatherings and leisure. The home boasts new flooring fresh paint, and new carpet throughout, giving it a fresh and modern look. New door handles add a touch of elegance to every room. The unfinished basement offers endless possibilities for customization, whether you envision a home gym, office, or extra storage space. Enjoy the serene and beautiful backyard with no other house facing it, ensuring privacy and tranquility. It’s the perfect spot for outdoor activities and relaxation. A spacious laundry room adds convenience, making household chores a breeze. Plus, the new roof (07/2024) ensures durability and peace of mind for years to come. Located in a prime area with access to excellent schools, parks, shopping, and dining, this home is move-in ready and waiting for you. This home provides access to four state-of-the-art recreation centers, all included in the HOA. Enjoy amenities such as pools, fitness centers, sports courts, and community events, offering endless entertainment and fitness opportunities for the whole family.
- Type:
- Other
- Sq.Ft.:
- 1,318
- Status:
- Active
- Beds:
- 3
- Year built:
- 1997
- Baths:
- 2.00
- MLS#:
- 2163741
- Subdivision:
- Canyon Ranch Condos
ADDITIONAL INFORMATION
Priced right! If you've been waiting for a... ground level, 3 bedroom/ 2 Bath unit, patio, and a 1 car garage! A rare 3 bedroom, 2 bath home in Highlands Ranch is available now! No homes to the west of the unit and perfect mountain views from the primary bedroom and porch. This home has an eat-in kitchen, a living room with a fireplace, and a walkout to the front patio. There are two guest bedrooms with a full bathroom to share and a closet laundry. Super tall ceiling height gives these units an awesome open, airy feel. New Refrigerator, and all newer kitchen appliances. Less than 5 years old Water Heater. This unit is smoke-free and pet-free! Community amenities include an on-site pool and clubhouse, but more importantly, you will have access to all four Highlands Ranch pools and Rec Centers as well! The community center holds a gathering room, gym, outdoor pool, and hot tub. The Highlands Ranch HOA gives you access to FOUR recreation centers with over 329,000 square feet of indoor and outdoor pools, tennis courts, workout facilities, meeting rooms, classroom/craft space, running tracks, basketball, and sports courts. A perfect location near the intersection of Colorado Blvd and County Line Road. Enjoy the proximity to shopping, schools, parks, and ease of access to C-470 and just minutes to hop multiple access roads into the Front Range.
- Type:
- Condo
- Sq.Ft.:
- 1,318
- Status:
- Active
- Beds:
- 3
- Year built:
- 1997
- Baths:
- 2.00
- MLS#:
- 2163741
- Subdivision:
- Canyon Ranch Condos
ADDITIONAL INFORMATION
Priced right! If you've been waiting for a... ground level, 3 bedroom/ 2 Bath unit, patio, and a 1 car garage! A rare 3 bedroom, 2 bath home in Highlands Ranch is available now! No homes to the west of the unit and perfect mountain views from the primary bedroom and porch. This home has an eat-in kitchen, a living room with a fireplace, and a walkout to the front patio. There are two guest bedrooms with a full bathroom to share and a closet laundry. Super tall ceiling height gives these units an awesome open, airy feel. New Refrigerator, and all newer kitchen appliances. Less than 5 years old Water Heater. This unit is smoke-free and pet-free! Community amenities include an on-site pool and clubhouse, but more importantly, you will have access to all four Highlands Ranch pools and Rec Centers as well! The community center holds a gathering room, gym, outdoor pool, and hot tub. The Highlands Ranch HOA gives you access to FOUR recreation centers with over 329,000 square feet of indoor and outdoor pools, tennis courts, workout facilities, meeting rooms, classroom/craft space, running tracks, basketball, and sports courts. A perfect location near the intersection of Colorado Blvd and County Line Road. Enjoy the proximity to shopping, schools, parks, and ease of access to C-470 and just minutes to hop multiple access roads into the Front Range.
- Type:
- Condo
- Sq.Ft.:
- 1,567
- Status:
- Active
- Beds:
- 2
- Year built:
- 2012
- Baths:
- 2.00
- MLS#:
- 6812092
- Subdivision:
- Verona Highlands
ADDITIONAL INFORMATION
Welcome to a serene and sought-after 55+ community, ideally located near a wealth of amenities, restaurants, parks, and trails. This charming home offers single level living with an abundance of natural light and beautifully refinished wood floors throughout. The open-concept design is perfect for modern living, featuring a living room that opens to a balcony with a direct-connect gas grill (included). The kitchen boasts polished granite countertops, a large farmhouse sink, a walk-in pantry, a gas stove, and ample counter and cabinet space with convenient pullout shelves. An island with seating and a dining area provides plenty of room for gatherings. A built-in desk offers space for two, ideal for working from home, while a cozy gas fireplace and built-in enclosed glass cabinet create a welcoming ambiance in the living area. The spacious primary bedroom includes a luxurious five-piece en-suite bathroom with a linen closet and private commode, along with a walk-in closet outfitted with a California Closet System. Large windows bring in the beautiful northeast Colorado morning light, brightening your day. The second bedroom is perfect for guests, with a full main bathroom adjacent, featuring double sinks. The laundry room includes built-in overhead and full-length cabinets, with a separate utility room for added convenience. High ceilings and tray ceilings add to the spacious, new construction feel. The oversized 2 car garage is a dream! There is space to play, space to park and get out of car and space for toys!! You'll love the active social calendar and the proximity to biking and hiking trails, shopping, and dining at Town Center, Aspen Grove, and Downtown Littleton. This is truly a place to call home! Fresh new paint, professionally cleaned air ducts and blinds, and a transferable warranty on all appliances make it move-in ready!
- Type:
- Single Family
- Sq.Ft.:
- 2,807
- Status:
- Active
- Beds:
- 4
- Lot size:
- 0.13 Acres
- Year built:
- 2005
- Baths:
- 3.00
- MLS#:
- 5885553
- Subdivision:
- The Hearth
ADDITIONAL INFORMATION
Welcome to 5433 Longwood Circle, a stunning 4-bedroom, 3-bath home ideally located at on a green-belt with unobstructed front range views. Soaring ceilings greet you in the spacious living room, featuring large windows that flood the space with natural light. The open-concept design seamlessly connects the living room to the family room, dining area and kitchen, creating a perfect flow for gatherings and everyday living. A beautiful three-sided fireplace cloaked in serene granite appoints the open living area. The kitchen boasts modern black appliances, double ovens, granite countertops, and ample cabinetry, making it a chef’s delight. Hardwood floors flow from the kitchen to the eat-in area, connecting to a spacious deck through sliding glass doors. Retreat to the luxurious primary suite, a restful space complete with a generous private balcony, boasting sweeping views of the Rocky Mountains. A walk-in closet and a luxurious en suite primary 5-piece bathroom featuring dual vanities and a soaking tub complete the serene space. Two additional upstairs bedrooms and a full bathroom provide room for loved ones or guests. The upper-level laundry room adds convenience to your daily routine. Don't miss the main-level bedroom and three-quarter bath, perfect for guests! A full unfinished basement awaits your personal touch. Step outside to the sprawling deck, the ideal setting for outdoor dining and relaxation. The spacious mulched backyard provides easy maintenance with ample space for creating your dream outdoor space under the Colorado sunshine. Keep your vehicles shielded from Colorado weather in the oversized two-car attached garage! This home is located in The Hearth, offering easy access to top-rated schools, world-class recreation centers, shopping, and dining. Enjoy nearby trails and open spaces surrounding the home, perfect for hiking, biking, and outdoor adventures.
- Type:
- Other
- Sq.Ft.:
- 1,567
- Status:
- Active
- Beds:
- 2
- Year built:
- 2012
- Baths:
- 2.00
- MLS#:
- 6812092
- Subdivision:
- Verona Highlands
ADDITIONAL INFORMATION
Welcome to a serene and sought-after 55+ community, ideally located near a wealth of amenities, restaurants, parks, and trails. This charming home offers single level living with an abundance of natural light and beautifully refinished wood floors throughout. The open-concept design is perfect for modern living, featuring a living room that opens to a balcony with a direct-connect gas grill (included). The kitchen boasts polished granite countertops, a large farmhouse sink, a walk-in pantry, a gas stove, and ample counter and cabinet space with convenient pullout shelves. An island with seating and a dining area provides plenty of room for gatherings. A built-in desk offers space for two, ideal for working from home, while a cozy gas fireplace and built-in enclosed glass cabinet create a welcoming ambiance in the living area. The spacious primary bedroom includes a luxurious five-piece en-suite bathroom with a linen closet and private commode, along with a walk-in closet outfitted with a California Closet System. Large windows bring in the beautiful northeast Colorado morning light, brightening your day. The second bedroom is perfect for guests, with a full main bathroom adjacent, featuring double sinks. The laundry room includes built-in overhead and full-length cabinets, with a separate utility room for added convenience. High ceilings and tray ceilings add to the spacious, new construction feel. The oversized 2 car garage is a dream! There is space to play, space to park and get out of car and space for toys!! You'll love the active social calendar and the proximity to biking and hiking trails, shopping, and dining at Town Center, Aspen Grove, and Downtown Littleton. This is truly a place to call home! Fresh new paint, professionally cleaned air ducts and blinds, and a transferable warranty on all appliances make it move-in ready!
- Type:
- Single Family
- Sq.Ft.:
- 2,525
- Status:
- Active
- Beds:
- 5
- Lot size:
- 0.11 Acres
- Year built:
- 2007
- Baths:
- 4.00
- MLS#:
- 8795700
- Subdivision:
- The Hearth
ADDITIONAL INFORMATION
Welcome to 11048 Woodhurst Circle, a newly updated home in the desirable Hearth neighborhood of Highlands Ranch. This home features an updated kitchen with quartz countertops, new stainless Kitchenaid appliances, and ample new cabinetry. Refinished hardwood floors flow throughout the main living areas while brand-new Norman shutters and Roman shades provide privacy and style in every room. You will find the living room inviting and ideal for relaxing or entertaining, with large windows that fill the space with natural light. The fully finished basement includes its own bedroom and bathroom adding living space that can be used as a guest suite, home office, or recreation room. Recent updates include newly updated bathrooms with quartz countertops, paint inside and out, new roof, window screens and landscaping in the backyard. Located in a quiet neighborhood, this home has easy access to scenic trails and open space, perfect for outdoor enthusiasts. It's also within walking distance to Rocky Heights Middle School and Rock Canyon High School, ensuring a convenient commute for students. Schedule your showing today! Agent is owner.
- Type:
- Townhouse
- Sq.Ft.:
- 2,067
- Status:
- Active
- Beds:
- 3
- Year built:
- 2007
- Baths:
- 3.00
- MLS#:
- 4279923
- Subdivision:
- Palomino Park
ADDITIONAL INFORMATION
Welcome to the beautiful gated community of Palomino Park. This unit has it all including a main floor primary bedroom with ensuite bath. Upon entry, you are greeted with 20 foot cathedral ceilings in the great room with a cozy fireplace and open to the kitchen. The kitchen boast maple cabinets, stainless steel appliances, pantry, island and work station. The dining room is off the kitchen with direct access to a private patio with gas valve. The main floor primary bedroom features a ceiling fan, walk in closet and ensuite bath with linen closet, double sinks and spacious shower. The upper level includes a large loft overlooking the great room, a bonus room ideal as an office, storage, exercise room or a non conforming bedroom, a double sinks bathroom and two 2 additional spacious bedrooms. Furnace was replaced in 2021. The water heater and water softener were installed in December 2023. The washer, dryer and the cooking range (oven) were all replaced in May 2024. Enjoy the amenities at Palomino Park including fitness, clubhouse, basketball, tennis/pickle ball, pool, hot tub, play ground and more.
Andrea Conner, Colorado License # ER.100067447, Xome Inc., License #EC100044283, [email protected], 844-400-9663, 750 State Highway 121 Bypass, Suite 100, Lewisville, TX 75067

The content relating to real estate for sale in this Web site comes in part from the Internet Data eXchange (“IDX”) program of METROLIST, INC., DBA RECOLORADO® Real estate listings held by brokers other than this broker are marked with the IDX Logo. This information is being provided for the consumers’ personal, non-commercial use and may not be used for any other purpose. All information subject to change and should be independently verified. © 2024 METROLIST, INC., DBA RECOLORADO® – All Rights Reserved Click Here to view Full REcolorado Disclaimer
| Listing information is provided exclusively for consumers' personal, non-commercial use and may not be used for any purpose other than to identify prospective properties consumers may be interested in purchasing. Information source: Information and Real Estate Services, LLC. Provided for limited non-commercial use only under IRES Rules. © Copyright IRES |
Highlands Ranch Real Estate
The median home value in Highlands Ranch, CO is $700,500. This is higher than the county median home value of $487,900. The national median home value is $219,700. The average price of homes sold in Highlands Ranch, CO is $700,500. Approximately 78.48% of Highlands Ranch homes are owned, compared to 18.76% rented, while 2.76% are vacant. Highlands Ranch real estate listings include condos, townhomes, and single family homes for sale. Commercial properties are also available. If you see a property you’re interested in, contact a Highlands Ranch real estate agent to arrange a tour today!
Highlands Ranch, Colorado has a population of 105,264. Highlands Ranch is more family-centric than the surrounding county with 47.8% of the households containing married families with children. The county average for households married with children is 45.24%.
The median household income in Highlands Ranch, Colorado is $116,973. The median household income for the surrounding county is $111,154 compared to the national median of $57,652. The median age of people living in Highlands Ranch is 38.4 years.
Highlands Ranch Weather
The average high temperature in July is 86.6 degrees, with an average low temperature in January of 18.8 degrees. The average rainfall is approximately 18.8 inches per year, with 67.3 inches of snow per year.
