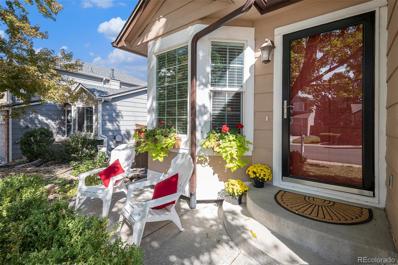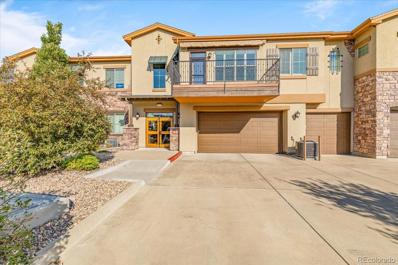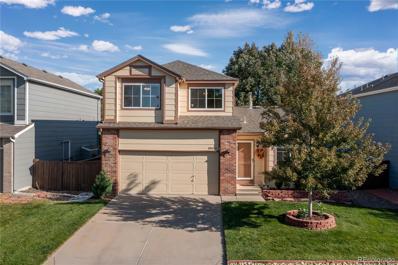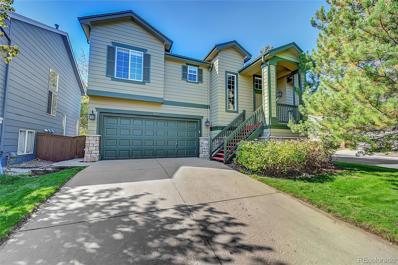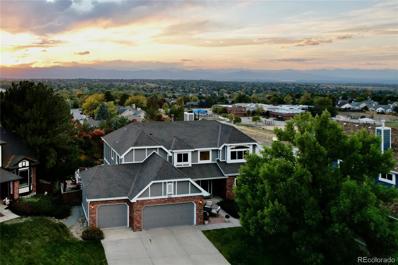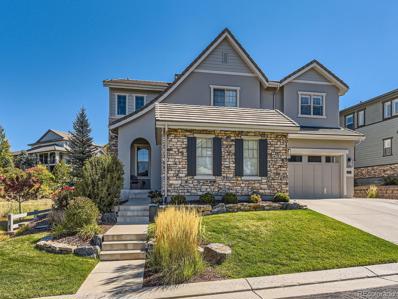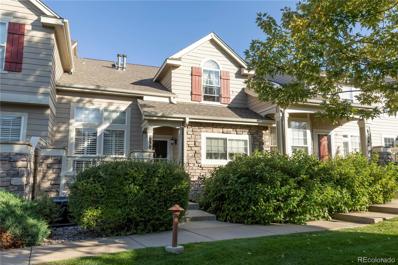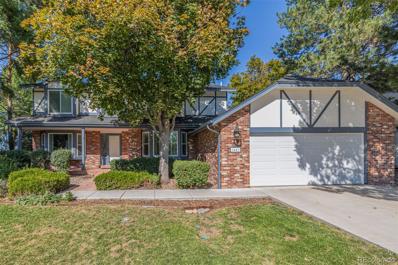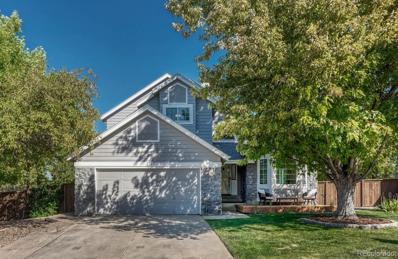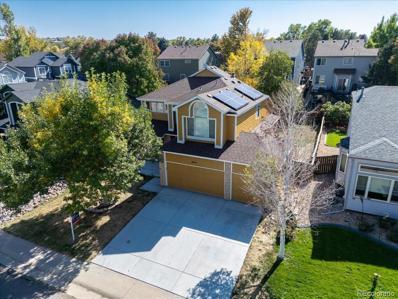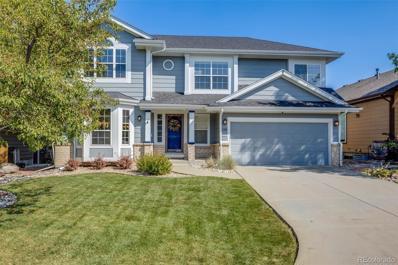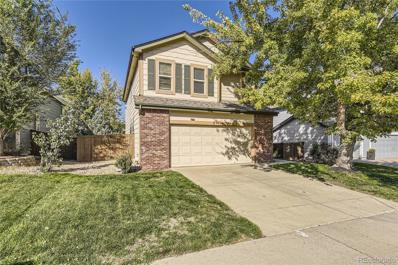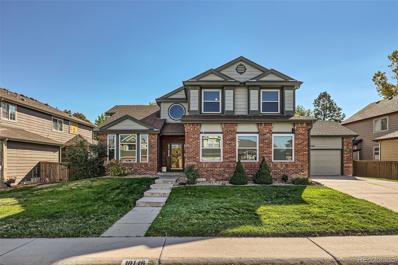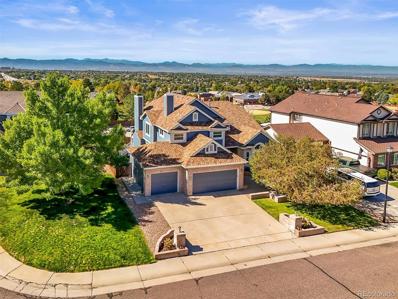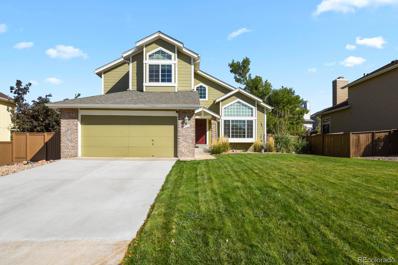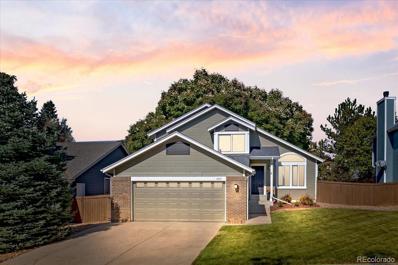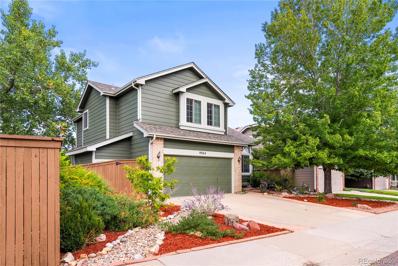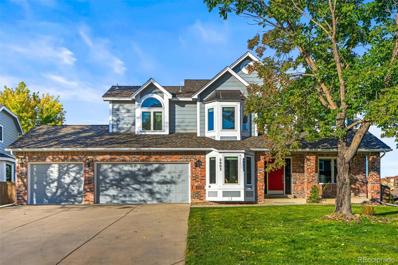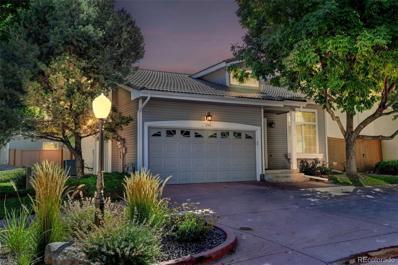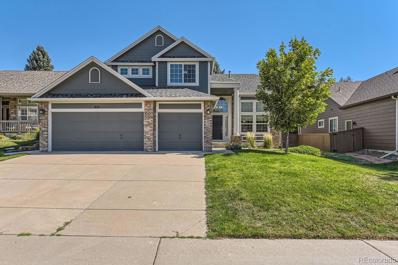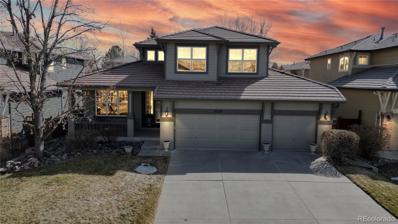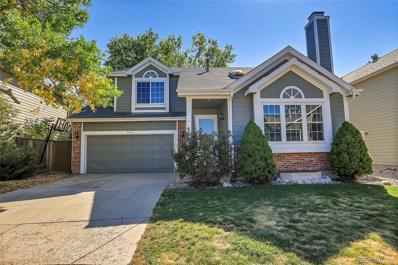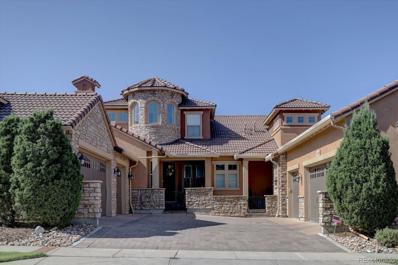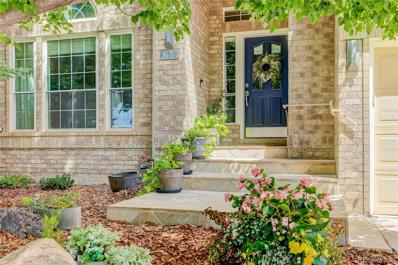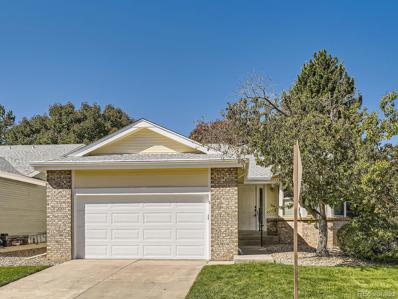Highlands Ranch CO Homes for Rent
- Type:
- Single Family
- Sq.Ft.:
- 1,877
- Status:
- Active
- Beds:
- 3
- Lot size:
- 0.13 Acres
- Year built:
- 1996
- Baths:
- 3.00
- MLS#:
- 1741916
- Subdivision:
- Eastridge
ADDITIONAL INFORMATION
Welcome to this stunning Highlands Ranch home, where elegance meets comfort! This meticulously maintained 3-bedroom, 2.5-bath, 2-car home boasts premium finishes and an array of thoughtful upgrades. The focal point of the main level is a striking double-sided fireplace with a stacked stone surround, creating a natural separation between the front room and the family room. The updated kitchen is a chef’s dream, featuring granite countertops, Kenmore stainless steel appliances, a large pantry, and an inviting eat-in area. The charming front patio is perfect for greeting guests, while the outstanding backyard boasts an expansive stamped concrete patio, complete with a gas connection for your grill and a cozy propane fire pit. The manicured lawn and landscaping add to the outdoor appeal. Upstairs, the primary suite offers access to a large deck with mountain views, an updated en-suite with a walk-in closet, and a three-quarter shower. The upper deck also features a retractable awning. The semi-finished basement provides large egress windows, ample storage space, and a convenient laundry area with a washer and dryer included. Additional highlights include LVP flooring upstairs, neutral paint throughout, an attic fan, ceiling fans in every bedroom, AC, and a renovated full bath. Move-in ready and available for a quick close, with all appliances included. Don’t miss the chance to call this gem home!
Open House:
Saturday, 11/16 1:00-3:00PM
- Type:
- Condo
- Sq.Ft.:
- 1,617
- Status:
- Active
- Beds:
- 2
- Lot size:
- 0.48 Acres
- Year built:
- 2015
- Baths:
- 2.00
- MLS#:
- 1587224
- Subdivision:
- Verona
ADDITIONAL INFORMATION
Welcome home to effortless, one-level living in this sought-after 55+ community. Ideally situated near an array of amenities, restaurants, parks, and trails, Verona offers a serene, Tuscan-inspired atmosphere for active adults. Unit #207 boasts an exceptional location—top floor and an end unit with a south-facing deck, flooding the space with natural light. The "Fredo" model features an open-concept floor plan that seamlessly blends entertaining and relaxation, complete with high ceilings and private bedrooms. The stunning chef's kitchen is a dream, equipped with quartz countertops, stainless steel appliances, a large walk-in pantry, a gas stove, and an expansive island perfect for meal prep, entertaining, or casual dining. The spacious dining area accommodates a table of any size, while a built-in office nook provides a functional workspace with desk, upper cabinets, and file storage. Retreat to the bright primary bedroom, featuring numerous windows, a generous walk-in closet, and a spa-like five-piece bath. A second bedroom, an additional full bath, and a laundry area with a utility sink complete the layout. Elegant engineered hardwood floors, beautiful gas fireplace and plantation shutters throughout enhance the home's appeal. Enjoy your morning coffee or a meal on the inviting south-facing deck, which includes a gas line for your grill as well as retractable awning. Conveniently located just below is a massively oversized two-car garage (could fit three depending on the size) with a spacious entrance hall, perfect for vehicles and storage. The building offers an elevator and a secure coded entrance. Step outside to explore the Highline Canal for a leisurely stroll or bike ride, or take a short walk to McLellan Reservoir just across County Line Road. No time for a lengthy walk? Enjoy the lush shared green space right outside your door. For those seeking companionship and fun, you'll love the vibrant community social events. Welcome to your new home!
- Type:
- Single Family
- Sq.Ft.:
- 1,488
- Status:
- Active
- Beds:
- 3
- Lot size:
- 0.1 Acres
- Year built:
- 1994
- Baths:
- 3.00
- MLS#:
- 8214481
- Subdivision:
- Highlands Ranch
ADDITIONAL INFORMATION
Seller Offering $5K in closing costs!! This charming two-story home in Highlands Ranch offers a fantastic opportunity in a peaceful, quiet community. With great curb appeal and a large mature tree out front, the southwest-facing home benefits from quicker snow melt during winter. Gates on both sides of the house provide easy access to the private, easy-to-maintain backyard. Inside, a functional floor plan awaits, featuring a formal living room and family room with vaulted ceilings, separated by a two-sided gas fireplace. The family room opens to the dining area and kitchen, which boasts warm wood cabinetry, stainless steel appliances, and quartz countertops. A sliding door off the dining area leads to a large deck, perfect for outdoor dining and relaxation. The attached garage conveniently leads directly into the kitchen. Upstairs, you'll find three generously sized bedrooms, including a primary suite with a walk-in closet and en-suite bath. The unfinished basement offers ample storage space or the potential to add additional living space. This home has been meticulously maintained and updated with numerous upgrades, including a new roof (2016), quartz countertops, sinks, and plumbing upgrades in the kitchen and bathrooms (2017), new carpet, paint, lighting fixtures, and ceilings (2017), and a new Lennox HVAC system (2023) with a 10-year warranty. Outside, recent improvements include new landscaping, a new fence, and rock installations in the front and back yards (2024), and a brand new dishwasher. The home also features upgraded Comcast lines (2024), ensuring high-speed connectivity. Highlands Ranch offers exceptional amenities, including a state-of-the-art recreation center and numerous trails for outdoor exploration. The home is conveniently located near restaurants, stores, E-470, and Santa Fe, making it easy to access everything you need. This move-in-ready gem is ready to welcome you!
- Type:
- Single Family
- Sq.Ft.:
- 1,530
- Status:
- Active
- Beds:
- 3
- Lot size:
- 0.15 Acres
- Year built:
- 1997
- Baths:
- 3.00
- MLS#:
- 3852250
- Subdivision:
- Highlands Ranch
ADDITIONAL INFORMATION
Welcome to this charming single-family home nestled in the desirable community of Highlands Ranch. This property features three spacious bedrooms and two and a half bathrooms, offering ample space for comfortable living. With a total of 1530 square feet, it's perfect for families or those seeking a cozy retreat. The home includes a two-car garage, perfect for your cars, additional storage or maybe even a secret workshop for your DIY projects! Step inside, and you’ll be greeted by a bright and airy open floor plan that just begs for laughter and good times. The kitchen is a culinary dream with its light hardwood floors and shiny stainless appliances. Imagine whipping up your favorite meals while hanging out with friends. Don’t forget about the dining space—perfect for hosting dinner parties or casual brunches! Now, let’s talk about the living room! With its high vaulted ceiling and a cozy fireplace, it’s the ideal spot for movie nights or curling up with a good book. The primary bedroom is your private sanctuary, featuring a vaulted ceiling and a spacious walk-in closet—because who doesn’t love a little extra room for their shoes? The backyard is calling your name with a lovely deck, perfect for summer barbecues and stargazing. Located in a community that values the outdoors, this home is not just a place to live; it’s a lifestyle! So, grab your sunglasses and get ready to make some memories in this charming Highlands Ranch gem!
- Type:
- Single Family
- Sq.Ft.:
- 4,317
- Status:
- Active
- Beds:
- 6
- Lot size:
- 0.21 Acres
- Year built:
- 1994
- Baths:
- 4.00
- MLS#:
- 8051781
- Subdivision:
- Eastridge
ADDITIONAL INFORMATION
Welcome to 9341 Mountain Brush St – This beautifully maintained, two-story home is nestled on a quiet culdesac in a serene Eastridge neighborhood. This property boasts a bright living space with vaulted ceilings, tons of windows bringing in natural light, and a grandiose gas fireplace. The open-concept kitchen is a chef's and entertainer's dream, featuring quartz countertops, stainless steel appliances, ample cabinet and counter space, and a generous eat-in island. The 3/4 bathroom on the main floor allows the main floor room to be used as a an office or a true bedroom. The main floor also includes a living room and formal dining room that can be used based on your family needs. The mud room offers the perfect place to store your belongings as you enter through the oversized 3-car garage. Upstairs you will find 4 bedrooms, perfect for large families. The primary suite offers a peaceful retreat with a luxurious 5-piece ensuite bathroom, walk-in closet and vaulted ceilings. The other 3 bedrooms are spacious with ample closet space. The full bathroom is shared by the 3 bedrooms has been updated with granite countertops and dual sinks. The walk-out fully finished basement is massive, with a 3/4 bathroom, bedroom, media space, game room, full bar, and a large storage room. The pool table is also included with the sale! Step outside to your second-story composite deck and relax on those cool Colorado afternoons. The backyard has been professionally landscaped with a stamped concrete patio providing another oasis to escape and ample space for entertaining. This beautiful home also features newer roof, newer windows, brand new window trim and new exterior paint. Located close to C470, this home is perfect if you are commuting, offering the perfect balance of tranquility and convenience. Don’t miss your opportunity to own this gem – schedule your private tour today! MY PREFERRED LENDER IS OFFERING A FREE 1-YEAR RATE BUY DOWN. ASK FOR MORE DETAILS.
- Type:
- Single Family
- Sq.Ft.:
- 4,682
- Status:
- Active
- Beds:
- 5
- Lot size:
- 0.19 Acres
- Year built:
- 2013
- Baths:
- 5.00
- MLS#:
- 4181147
- Subdivision:
- Backcountry
ADDITIONAL INFORMATION
Discover this exceptional Shea built home in the coveted Backcountry community, perfectly positioned on the edge of desirable west side and nestled on one of the nicest streets. Just a very short walk to Stone Mountain Elementary and the East West Trail, this property offers breathtaking mountain views off the front of the home and borders open space on two sides, creating a peaceful retreat. The home itself is thoughtfully designed, starting with a foyer that welcomes you into a space full of natural light with hardwood floors, leading to an elegant dining room complete with a Butler's pantry. The open-concept great room boasts a dual-sided fireplace and large windows, filling the space with natural light and serene views of the surrounding open space. The spacious open kitchen features new quartz countertops, a marble tile backsplash, and KitchenAid stainless steel appliances. The main floor also includes an oversized 3-car garage, a mudroom, and a versatile private study/home office or 6th bedroom, conveniently located near a ¾ bath. Upstairs, you'll find four spacious bedrooms, each with its own en-suite bathroom. The luxurious primary suite offers dual walk-in closets and a spa-like 5-piece bathroom. The finished basement adds an impressive 1,737 square feet of living space & abundance of Storage throughout, a 5th bedroom, a newly remodeled bathroom, and a family room with a game area and wet bar—perfect for movie nights or entertaining guests. Outside, the quiet yard with a patio and lush landscaping provides a tranquil escape, enhanced by the open space on both sides. Residents of Backcountry enjoy exclusive access to resort-style amenities, including pools, fitness facilities, community events, and miles of private walking and biking trails, as well as access to 8,200 acres of wilderness. This home offers the perfect blend of luxury, comfort, and nature. Owner is licensed real estate broker in the state of Colorado.
- Type:
- Townhouse
- Sq.Ft.:
- 1,722
- Status:
- Active
- Beds:
- 2
- Year built:
- 1999
- Baths:
- 3.00
- MLS#:
- 4209918
- Subdivision:
- Settlers Village
ADDITIONAL INFORMATION
Welcome to this charming two-bedroom, three-bath townhome that perfectly combines comfort and functionality! The spacious living area is filled with natural light, creating a warm and inviting atmosphere. The modern kitchen is equipped with sleek appliances and ample counter space, making it ideal for cooking and entertaining. The master bedroom features its own ensuite bathroom for added privacy, while the second bedroom has easy access to a full bathroom in the loft. An additional half-bath on the main floor is perfect for guests. Step outside to your private patio, a lovely spot for relaxation or outdoor gatherings. The unfinished basement offers plenty of potential—create your dream space, whether it's another bedroom and bathroom, a home gym, office, or extra storage. Located in a vibrant community with convenient access to shops, dining, and parks, this townhome is the perfect place to call home. Don’t miss your chance to make it yours! Be sure to check out the walkthrough video at https://youtu.be/YpM4brkmpTA.
- Type:
- Single Family
- Sq.Ft.:
- 2,848
- Status:
- Active
- Beds:
- 4
- Lot size:
- 0.19 Acres
- Year built:
- 1985
- Baths:
- 3.00
- MLS#:
- 7769764
- Subdivision:
- Highlands Ranch
ADDITIONAL INFORMATION
Enjoy elevated living in this beautifully designed home, poised in a private cul-de-sac in the heart of Highlands Ranch. With timeless brick accents and an inviting front walk, the home’s curb appeal is enhanced by mature landscaping and stately trees. Inside, discover a meticulously curated interior that balances elegance and comfort. Chic plantation shutters and intricate crown molding elevate the space, while an abundance of natural light and a neutral palette create an airy ambiance. The spacious den, framed by glass French doors, serves as a perfect home office. The formal dining room, with bay window and stylish lighting alongside a charming chair rail, adds a note of architectural distinction. The living room stuns with bold feature windows and a statement brick fireplace that anchors the room, inviting gatherings on crisp autumn evenings. The sophisticated kitchen is equipped with stainless appliances, quartz counters, and timeless backsplash, while a cozy breakfast nook offers an intimate setting for casual dining. A laundry closet adds to the convenience of the main level. Upstairs, all 4 bedrooms are designed to be tranquil retreats. The oversized primary suite is a quiet enclave with soaring ceilings, muted hues, and a generous ensuite. The ensuite features a sumptuous soaking tub, dual sinks, and a charming window seat—each element working in concert to create a private sanctuary. The finished basement is a standout, offering expansive adaptive space and endless possibilities. Outside, the backyard is an ideal canvas to become a personal oasis. The stamped concrete patio beckons, while the large grassy area is perfect for play or gardening. Located moments from C-470 and a stone’s throw from premier schools, rec centers, and trails, this home embodies the best of Colorado living. Its thoughtful design, functional layout, and refined features ensure it’s as breathtaking as it is comfortable—a place where luxury and livability coexist effortlessly.
Open House:
Saturday, 11/16 12:00-3:00PM
- Type:
- Single Family
- Sq.Ft.:
- 2,711
- Status:
- Active
- Beds:
- 5
- Lot size:
- 0.19 Acres
- Year built:
- 1989
- Baths:
- 4.00
- MLS#:
- 7936705
- Subdivision:
- Highlands Ranch
ADDITIONAL INFORMATION
OPEN HOUSE 11/16 12-3pm. Stunning Cul-de-Sac Home with Main Floor Master in Sought-After Highlands Ranch! This move-in-ready gem offers a spacious open layout with soaring vaulted ceilings and an inviting updated interior. The peaceful front deck welcomes you into a beautiful formal living and dining room with vaulted ceilings, leading to a large family room that flows seamlessly into the gourmet kitchen. A vast quartz island with surround seating is perfect for entertaining, complemented by stainless steel appliances, including a gas stove with dual convection ovens. This home features a rare master suite with a luxurious 5-piece bath and walk-in closet, along with a slider to enjoy the back deck. Upstairs, two large bedrooms share a Jack & Jill bath, while the finished walk-out basement boasts a wet bar, media area, office space, two additional bedrooms, a ¾ bath and ample storage space. Step out to the oversized deck and backyard, ideal for outdoor gatherings. Plus, enjoy a relaxing spa on the private oversized patio. Located less than 5 minutes from the Highlands Ranch Mansion, parks and the local Elementary school, Highlands Ranch also offers 4 state-of-the-art rec centers, 70 miles of trails, 26 parks, 4 dog parks, shopping, and dining. Quick access to light rail makes commuting or enjoying a day in Denver a breeze. Make this house your home today!
- Type:
- Single Family
- Sq.Ft.:
- 2,850
- Status:
- Active
- Beds:
- 6
- Lot size:
- 0.14 Acres
- Year built:
- 1992
- Baths:
- 5.00
- MLS#:
- 4982792
- Subdivision:
- Highlands Ranch
ADDITIONAL INFORMATION
15K incentive you choose how you use. Price reduction, financing, closing costs. Bring offer! Spacious and Stylish 6-Bedroom Home in Highlands Ranch with Modern Upgrades! Discover your dream home in the desirable Highlands Ranch! This impressive two-story residence offers over 2,850 square feet of finished living space, blending style, comfort, and functionality. With six bedrooms and four bathrooms, there’s room for everyone to enjoy. Upon entering, you'll be welcomed by an open floor plan and soaring vaulted ceilings, creating a bright and inviting atmosphere. The main level includes a versatile office space or additional bedroom, ideal for work-from-home convenience. The updated kitchen features a large island and breakfast nook and seamlessly flows into the open living room—perfect for gatherings and entertaining. The primary bedroom is a true oasis with a full ensuite bathroom and spacious walk-in closets. The finished basement offers additional living space with a private bedroom and bathroom suite, perfect for guests. Further highlights include a three-car garage, new exterior paint, and active solar ownership, providing energy efficiency and savings. With all these features and more, this home is truly a gem in Highlands Ranch—see it today and make it yours!
- Type:
- Single Family
- Sq.Ft.:
- 2,281
- Status:
- Active
- Beds:
- 3
- Lot size:
- 0.19 Acres
- Year built:
- 1994
- Baths:
- 3.00
- MLS#:
- 3647682
- Subdivision:
- Highlands Ranch
ADDITIONAL INFORMATION
Welcome to 139 Sylvestor Place, a beautiful, updated, open-layout home featuring traditional crown molding and plantation shutter details. Upon entering you’re greeted with the formal living and dining rooms that boast large windows, filling the home with natural light. Step into the spacious kitchen with double oven, gas range and new Samsung fridge. The beautiful hardwood floors flow into the family room, complete with an updated entertainment center and gas fireplace. Step outside to the large deck, complete with a retractable awning and grill with gas hookup. Spread out while entertaining with the covered patio below and large backyard. The patio leads to the unfinished walkout basement, offering a great opportunity to customize and expand the living space of the home. The upstairs consists of three bedrooms and two bathrooms, including the primary bedroom with renovated ensuite bathroom. Between the primary and additional bedrooms is a versatile loft space, great for a home office or playroom. The attached, oversized two-car garage includes a workbench and a 220V charger. The home is ideally located with quick access in and out of the neighborhood and just a short drive to nearby schools, grocery stores, trails and parks, plus local favorites like Sportsbook, Old Blinking Light, Prost, and Foothills Park. Book your showing today!
- Type:
- Single Family
- Sq.Ft.:
- 2,195
- Status:
- Active
- Beds:
- 3
- Lot size:
- 0.1 Acres
- Year built:
- 1997
- Baths:
- 4.00
- MLS#:
- 4191512
- Subdivision:
- Westridge
ADDITIONAL INFORMATION
Charming Two-Story Home in Westridge Discover your dream home in the heart of Westridge. This spacious two-story residence offers a perfect blend of comfort and style. The main level features a generously sized living room with soaring ceilings and a cozy gas fireplace, ideal for entertaining guests. The kitchen boasts granite countertops, providing a stylish and functional space for culinary adventures. The primary suite is a true retreat, complete with an ensuite bathroom and a walk-in closet for ample storage. The garage has brand-new professional epoxy coating. The walkout basement offers a versatile entertainment area, featuring a wet bar and a spacious family room. Step outside to a low-maintenance backyard with a freshly stained deck. Enjoy the peace and tranquility of this interior neighborhood, offering minimal traffic as the property if located in the interior of the neighborhood. Residents of Westridge / Highlands Ranch benefit from a wide range of amenities, including access to four state-of-the-art recreation centers. Stay active and healthy with innovative fitness equipment, hot yoga studios, climbing walls, recreation courts, pools, and more. Plus, enjoy the convenience of being within the highly sought-after Douglas County School District. Experience the best of both worlds: the tranquility of nature with easy access to trails and open spaces, and the breathtaking beauty of mountain views right outside your door. Don't miss this opportunity to make this charming home yours!
- Type:
- Single Family
- Sq.Ft.:
- 2,710
- Status:
- Active
- Beds:
- 4
- Lot size:
- 0.23 Acres
- Year built:
- 1997
- Baths:
- 3.00
- MLS#:
- 3737036
- Subdivision:
- Highlands Ranch
ADDITIONAL INFORMATION
Seller Is Motivated!! Welcome to your new sanctuary! This stunning 4-bedroom, 3-bathroom masterpiece combines elegance and functionality, presenting an unparalleled opportunity in the highly coveted Highlands Ranch community. As you step inside, be greeted by soaring high ceilings and an abundance of natural light streaming through the massive windows, creating an inviting and warm atmosphere. The grand staircase serves as a striking centerpiece, leading you to the spacious bedrooms that promise restful nights and rejuvenating mornings. The formal living room and dining area are perfect for entertaining guests or enjoying quiet family evenings, while the well played out kitchen offers seamless access to the beautifully landscaped backyard—your personal oasis for outdoor gatherings, relaxation, and play. This exceptional home also boasts a rare 4-car garage, providing ample space for your vehicles and hobbies. Nestled in a fantastic location, you’ll enjoy easy access to I-25, public transit, and an array of shopping and dining options. Plus, you’ll be within reach of award-winning schools, ensuring a bright future for your family. The owned solar panels will help keep your utility bills low!. Don’t miss this incredible opportunity to own a piece of Highlands Ranch paradise. Schedule your private tour today and discover the perfect blend of luxury, convenience, and comfort! Your dream home awaits!
- Type:
- Single Family
- Sq.Ft.:
- 4,597
- Status:
- Active
- Beds:
- 5
- Lot size:
- 0.19 Acres
- Year built:
- 1994
- Baths:
- 4.00
- MLS#:
- 4163681
- Subdivision:
- Highlands Ranch
ADDITIONAL INFORMATION
Large east-facing two-story situated deep in a cul-de-sac. Unique curb appeal with brick border surrounding front patio. Incredible front range views off the composite deck in back; you will enjoy beautiful sunsets. Amazing walkout basement setup with 2 bedrooms, bathroom with shower, big family room, and full kitchen. Wonderful floorplan with 3 bedrooms and 2 bathrooms on the upper level, including huge vaulted primary bedroom with amazing view, sitting area, gas fireplace and large 5-piece primary bathroom. Spacious kitchen with granite island, abundant cabinets, and adjacent eating space. Refinished wood floors flow from entry through to kitchen. Also on the main floor are a vaulted living room, formal dining room, and sunken family room with gas fireplace and beautiful view. Large main floor office with attached three-quarter bath could be converted to a bedroom. Big laundry room with cabinets off the 3-car attached garage. Gorgeous yard and garden and wonderful covered patio can all be accessed from the deck stairs or walkout basement sliding door. Features: new carpet and paint on main floors, upgraded roof shingles, furnace and A/C replaced less than 10 years ago, new exterior paint, and garage access door to back yard path.
- Type:
- Single Family
- Sq.Ft.:
- 1,988
- Status:
- Active
- Beds:
- 3
- Lot size:
- 0.16 Acres
- Year built:
- 1988
- Baths:
- 3.00
- MLS#:
- 7411300
- Subdivision:
- Northridge
ADDITIONAL INFORMATION
WOW! Incredible value in Highlands Ranch with a good size kitchen. This beautifully updated home in Highlands Ranch offers comfort and quality with tasteful updates. LOVE the upgraded solid surface countertops, luxury vinyl flooring, a stacked stone fireplace, white stair runners, and an inviting expansive back patio perfect for outdoor gatherings. Professionally landscaped front and back yard. Both the interior and exterior have been meticulously maintained. Offering 3 bedrooms upstairs, 2 1/2 bathrooms, a partially finished basement with flex space and storage. This home has everything you need. This property effortlessly blends modern touches with a cozy atmosphere, making it an ideal space to call home. Ready to move in and enjoy. Featuring a CLASS 4 roof (2023), new radon system (2024) , and sump pump (2024). This home also boasts a furnace, water heater and air conditioner (2019) and covered with a Blue Ribbon Home Warranty. The Blue Ribbon Gold plan is a comprehensive 14 MONTH plan please see https://www.blueribbonhomewarranty.com/home-warranty/home-warranty-pricing/ for the coverage details. In desirable Highlands Ranch on a school bus route, which will get priority snow removal. This home won't last! Property website: https://capturecoloradohomes.gofullframe.com/bt/9286_Windsor_Way.html
- Type:
- Single Family
- Sq.Ft.:
- 1,413
- Status:
- Active
- Beds:
- 3
- Lot size:
- 0.12 Acres
- Year built:
- 1987
- Baths:
- 3.00
- MLS#:
- 7286160
- Subdivision:
- Northridge
ADDITIONAL INFORMATION
Great opportunity to live in Highlands Ranch - recipient of the Best Place to Live in Colorado award! If you're looking for a move-in ready home, this is it. New neutral paint, bathroom and lighting fixtures, hardware and $20,000 in new windows/slider. The AC and furnace are 3 years old. New back fence in 2023. These are thing things you don't want to worry about when you move in. Easy living in this tri-level home. Walk in to a cozy living room with dining area and kitchen on same level. Stainless steel appliances. Enjoy the lower level wood burning fireplace on our chilly Colorado nights. Lower level bedroom is right across from a private 3/4 bath with new fixtures. Laundry room off garage entrance - washer and dryer stay for your convenience (and money saving). Upper level features the primary suite with vaulted ceiling and fan. Large closet and open to the bathroom with shower and updated fixtures. Second upper bedroom overlooks the backyard. Full bathroom is nestled between the two. Unfinished basement has rough-in plumbing and 50 gallon water heater. You'll appreciate the perfectly-sized backyard with mature shade trees and stamped concrete patio. Both front and backyards are low maintenance. Radon mitigation system is in place for your safety. Concrete walkway from front gate to backyard makes pushing that lawnmower easy. The low HOA dues give you a fantastic bang for your buck. Four state-of-the art recreation centers offer a variety of activities - pool, track, climbing wall, gym, classes, batting cages and more. Let's talk location! Expansive Kistler Park is right down the street with soccer field, gazebo, grill and playground. Bear Canyon Elementary is within walking distance. Head to Town Center for shopping and dining (Target and Starbucks are minutes away) Five minute drive to UC Health and STEM school is just 2 miles away. You don't want projects and want to know someone has done tasteful updates for you. Welcome home!
- Type:
- Single Family
- Sq.Ft.:
- 2,660
- Status:
- Active
- Beds:
- 3
- Lot size:
- 0.13 Acres
- Year built:
- 1994
- Baths:
- 4.00
- MLS#:
- 6815086
- Subdivision:
- Highlands Ranch
ADDITIONAL INFORMATION
Welcome to this inviting home at 9964 Deer Creek St., where comfort and convenience blend seamlessly. This well-maintained residence features 3 bedrooms, 4 bathrooms, and a thoughtfully designed floor plan, ideal for modern living. The basement, complete with a pool table and baseboard heating, enhances the home's appeal! The open-concept living room connects effortlessly to a kitchen, and a cozy fireplace—perfect for entertaining. Step outside to the beautifully landscaped backyard, where the upper patio deck creates a peaceful oasis. It’s the ideal spot for morning coffee, tea, gardening, or simply unwinding in nature. Additionally, you'll have access to all four nearby recreation centers, providing endless opportunities for fitness and leisure. This home is a true gem, offering both comfort and style in a highly desirable community.
- Type:
- Single Family
- Sq.Ft.:
- 3,636
- Status:
- Active
- Beds:
- 4
- Lot size:
- 0.19 Acres
- Year built:
- 1993
- Baths:
- 4.00
- MLS#:
- 4838411
- Subdivision:
- Highlands Ranch
ADDITIONAL INFORMATION
Welcome to the manor at Richmond Point, nestled in the quiet and highly sought-after Highlands Ranch community. This meticulously maintained home exudes charm with modern enhancements. Set on a private, beautifully landscaped lot next to a trailhead (creating a corner lot feel), it offers breathtaking mountain views, open spaces, and direct access to nearby trails. The property features a spacious driveway and a three-car attached garage. A private gate in the backyard leads directly a trail that takes you to Toepfer Park. The backyard is alive with wildlife, surrounded by lush trees and a flower garden. Upon entry, you're welcomed by a warm main floor adorned with dark wood floors and a freshly painted office to the left. The open living and dining areas are perfect for entertaining, showcasing scenic views from the dining room window. The kitchen seamlessly connects to the family room, which includes a cozy gas fireplace and a sliding door that opens to a deck with stunning mountain views. The serene backyard is ideal for outdoor enjoyment and personal relaxation. The upper level features three secondary bedrooms—two with mountain views—a full bathroom, and an expansive primary suite boasting vaulted ceilings, large windows, a five-piece bathroom, and a sizable walk-in closet. The basement is an entertainer's dream with walkout access, a newer paved breezeway, a full wet bar, mini fridge, and surround sound speakers—ready for your personal touch. Recent updates include a new furnace, AC, whole-house humidifier (2019), tankless water heater, and water softener. This home is a must-see! Enjoy convenient access to parks, trails, recreation centers, top-rated schools, shopping, restaurants, Central Park, HR Hospital, and more. Its prime location near 470 and I-25 ensures easy commuting. Start your next chapter in this beautiful home!
- Type:
- Single Family
- Sq.Ft.:
- 1,317
- Status:
- Active
- Beds:
- 2
- Lot size:
- 0.1 Acres
- Year built:
- 1996
- Baths:
- 2.00
- MLS#:
- 9118525
- Subdivision:
- Highlands Ranch
ADDITIONAL INFORMATION
*Wood floors are being repaired & re-stained Thursday-Saturday. Welcome to this charming home in the heart of Highlands Ranch! Featuring an open floor plan with vaulted ceilings, this property offers a spacious and inviting atmosphere. The layout includes two bedrooms plus a study, perfect for those who need a home office or extra space with new carpet. One bedroom has a very large walk-in closet. Two bathrooms have new vinyl flooring. The upgrades include new furnace, new dryer, and newer windows and shades. Step outside to enjoy the corner lot with a private patio and beautifully landscaped backyard with a grassed area that has a new sprinkler system, beautiful newer fence recently stained, it ideal for relaxing or entertaining. A two-car garage provides ample storage and parking. This home offers incredible potential in a desirable location.
- Type:
- Single Family
- Sq.Ft.:
- 2,865
- Status:
- Active
- Beds:
- 5
- Lot size:
- 0.18 Acres
- Year built:
- 1998
- Baths:
- 4.00
- MLS#:
- 6836807
- Subdivision:
- Southridge
ADDITIONAL INFORMATION
There is currently a contingency contract until October 28th w/24hr 1st right of refusal. Welcome to the epitome of comfort & style wrapped in one stunning suburban haven!Imagine a home where every detail has been tended to w/meticulous attention.A home lovingly updated & cared for.Envision yourself in this impeccable 5BR/4BA charmer,ready&waiting for you to move in. As you enter the foyer take in the vaulted ceilings & beautiful living area w/an adjacent dining room large enough for a full-sized table & perfect for entertaining during holidays/family gatherings.A vast updated/remodeled kitchen is a culinary dream come true, complete w/quartz countertops, updated cabinetry, stainless steel appliances(incl)& humongous island that's perfect for breakfasts on the run or festive gatherings.Flow effortlessly into the open floor plan/family room,where a cozy gas fireplace is available to you for unwinding after a long day.Sunlight spills generously through large windows,highlighting new flooringw/carpets and wood flooring & fixtures that add a fresh,modern feel.The primary bdrm completes your checklist w/an en-suite bath & walk-in closet spacious enough to house your growing collection of fashion favorites, AND...3 addtl bdrms& full bath on the upper level for guests and family.Not just a pretty face, this home boasts a fin basement w/a bonus room—ideal for a home theater or a playroom for the kids. Step outside to enjoy a beautifully landscaped fully private backyard and lounge on the concrete patio during those warm Colorado evenings.Located in a quiet neighborhood with a cul-de- sac near-by you also have easy access to local attractions for shopping, restaurants, trails & parks & also waking distance to Saddle Ranch Elem, Ranch View Middle, & ThunderRidge High School. This home doesn’t just meet needs—it anticipates them. Why just read about it when you could be living it? Ask about a possible 2/1 buy down for the buyers to help their interest rate!
- Type:
- Single Family
- Sq.Ft.:
- 2,561
- Status:
- Active
- Beds:
- 3
- Lot size:
- 0.16 Acres
- Year built:
- 2001
- Baths:
- 3.00
- MLS#:
- 5280673
- Subdivision:
- Westridge
ADDITIONAL INFORMATION
Beautiful, move-in ready 2 story home in the coveted Westridge neighborhood! Light & bright floorplan, vaulted ceilings, formal living and dining rooms, main floor master with a private covered patio, family room with vaulted ceilings, gas fireplace and built-ins, upstairs has two bedrooms, bathroom and bonus room - which could easily be converted to a 4th bedroom*The unfinished basement has plenty of room to expand*Newer furnace*Brand new patio out back (deck in photos has been removed), 3 car garage, low maintenance stucco*Incredible location with walking distance to shops and restaurants, close to Town Center, medical facilities including Children's Hospital and Highlands Ranch Hospital, Highlands Ranch golf course, lots of walking trails and parks, and access to multiple Highlands Ranch recreation centers with fitness areas, sport courts, pools and more. Easy access to C470, I-25, US 285 and the Denver Tech Center*Owner Carry Terms Available*This one is a must see!
- Type:
- Single Family
- Sq.Ft.:
- 1,258
- Status:
- Active
- Beds:
- 3
- Lot size:
- 0.1 Acres
- Year built:
- 1988
- Baths:
- 3.00
- MLS#:
- 2969553
- Subdivision:
- Highlands Subdivision
ADDITIONAL INFORMATION
Absolutely! Here's the information in paragraph form: Enjoy the desirable Highlands Ranch lifestyle in this beautifully updated 3-bedroom, 3-bathroom, 2-story home. Recently renovated, the property features new vanities, faucets, lighting, carpet, LVP flooring, and fresh paint throughout, offering a modern and fresh atmosphere. The home boasts vaulted ceilings and a large bay window that floods the living room with natural light, while a cozy fireplace provides the perfect spot for relaxation. The open floor plan includes an eating area and family room that flow seamlessly into a covered patio, ideal for indoor-outdoor living and entertaining. The spacious master suite is a true retreat, featuring a walk-in closet and a newly updated bathroom with a walk-in shower. Outside, the fenced yard is surrounded by mature landscaping, offering privacy and a serene outdoor space. Additionally, the unfinished basement presents an exciting opportunity to personalize and expand, whether for extra living space, a home gym, or storage. The home is located within the highly sought-after Highlands Ranch community, offering access to incredible HOA amenities, including four recreation centers, pools, fitness classes for all ages, and miles of scenic trails. With shopping, dining, and other conveniences nearby, this property provides a perfect combination of comfort, style, and convenience. Don’t miss the chance to experience the best of Highlands Ranch living
$1,395,000
9341 Sori Lane Highlands Ranch, CO 80126
- Type:
- Single Family
- Sq.Ft.:
- 3,458
- Status:
- Active
- Beds:
- 3
- Lot size:
- 0.09 Acres
- Year built:
- 2009
- Baths:
- 3.00
- MLS#:
- 4543315
- Subdivision:
- Tresana
ADDITIONAL INFORMATION
Welcome to this exquisite townhome in the sought-after Tresana neighborhood of Highlands Ranch, featuring a striking two-story foyer adorned with an intricate tile mosaic. This sophisticated residence boasts an open floor plan bathed in natural light, complemented by gleaming hardwood floors and stunning designer finishes throughout. Enjoy the elegance of plantation shutters, three inviting gas fireplaces, and a gourmet kitchen perfect for culinary enthusiasts. The spacious kitchen is equipped with GE Monogram stainless steel appliances, including a gas cooktop, dual convection ovens, a convection microwave, ample pantry storage, and a generous granite-topped island. Host unforgettable holiday dinners in the dramatic dining room, then unwind by the classic fireplace in the cozy living room. Step outside to your retractable awning-covered deck, where you can grill while enjoying picturesque views of open space and the extensive trails of Highlands Ranch. The main level also features a dedicated study, ideal for remote work. Retreat to the show-stopping primary suite, which includes a charming sitting area with a fireplace, two walk-in closets, and an updated luxurious five-piece bathroom complete with a spacious jetted tub. Revel in breathtaking sunsets from your private deck on this level. The walk-out basement is an entertainer's dream, perfect for watching your favorite sports teams. It features a wet bar with a beverage refrigerator, two additional bedrooms, a full bath, and a large storage area. This beautiful lock-and-leave home is perfect for those who love to travel or escape south for the winter. Don’t miss your chance to make it yours! Say goodbye to shoveling snow and handling exterior maintenance—the HOA takes care of it all. Enjoy access to state-of-the-art workout facilities at four Highlands Ranch recreation centers.
- Type:
- Single Family
- Sq.Ft.:
- 3,148
- Status:
- Active
- Beds:
- 4
- Lot size:
- 0.19 Acres
- Year built:
- 1995
- Baths:
- 4.00
- MLS#:
- 4256348
- Subdivision:
- Highlands Ranch
ADDITIONAL INFORMATION
This beautifully updated home captivates with its thoughtful design and modern upgrades. At the heart of the home, the remodeled kitchen showcases sleek quartz countertops, stylish new cabinet doors and drawers, and a contemporary backsplash. Brand-new appliances, updated light fixtures, baseboards, a new sink, and faucet enhance both function and style. Effortless living is further complemented by 6 new motorized remote-control shades and 3 manual shades throughout, offering both convenience and comfort. On the main floor, the spacious primary bedroom with two new windows, plush carpet, and a luxurious ensuite bath complete with a lighted mirror, new fixtures, and a fresh, modern feel. The conveniently located laundry room, complete with washer and dryer, adds to the ease of main-floor living. Upstairs, you’ll find three generous bedrooms, a versatile loft, and a full bath—perfect for guests or family. Throughout the home, newly installed light fixtures, fresh paint, and added handrails add to the sense of thoughtful design and quality craftsmanship. The partially finished basement is nearly a blank canvas, offering endless potential for customization. With plenty of space for two additional bedrooms, a recreation room, and whatever suits your needs, this area provides a fantastic opportunity to create your ideal living or entertainment space. Plus, there’s tons of room for storage! The possibilities are truly limitless. The serene backyard is an inviting retreat with updated landscaping, a peaceful waterfall, and a wood walkway leading from front to back. The new gate and freshly stained fencing add privacy and charm, while the front yard showcases a new flagstone porch, stylish light fixtures, and a Ring doorbell for added convenience. And don’t forget the practical touches—this home has solar power and a 3-car garage with an EV charger that makes this home as functional as it is beautiful.
- Type:
- Single Family
- Sq.Ft.:
- 2,342
- Status:
- Active
- Beds:
- 3
- Lot size:
- 0.14 Acres
- Year built:
- 1985
- Baths:
- 3.00
- MLS#:
- 7172272
- Subdivision:
- Gleneagles Village
ADDITIONAL INFORMATION
Very Popular Ranch Style Canongate 11 Model Built by Mission Viejo! Main Floor Study and Laundry! Kitchen has Updated Cabinets, Granite Counters, S/S Appliances, Preparation Desk, Hunter Douglas Blinds, Eating Space with Ceiling Fan!! Updated Baths! Enlarged Tile Shower in Primary Bath! Oversized (28x13) Covered Trex Deck! Finished Basement with Family Room, Bath, Bedroom and Storage + Crawl Space! Exterior Just Painted! Newer Windows and Sliding Doors! Gutter Helmet Installed! Great Location with View of Golf Course and Short Walk to Pool and Clubhouse! Gleneagles Village is an Active (55+) Adult Community with Clubhouse, Pool, and Many Activities! Gleneagles Monthly HOA Fee includes Roof Maintenance and Master Insurance (studs out) on each Dwelling! Highlands Ranch Recreational Facilities are Optional to Join by Gleneagles Residents!
Andrea Conner, Colorado License # ER.100067447, Xome Inc., License #EC100044283, [email protected], 844-400-9663, 750 State Highway 121 Bypass, Suite 100, Lewisville, TX 75067

The content relating to real estate for sale in this Web site comes in part from the Internet Data eXchange (“IDX”) program of METROLIST, INC., DBA RECOLORADO® Real estate listings held by brokers other than this broker are marked with the IDX Logo. This information is being provided for the consumers’ personal, non-commercial use and may not be used for any other purpose. All information subject to change and should be independently verified. © 2024 METROLIST, INC., DBA RECOLORADO® – All Rights Reserved Click Here to view Full REcolorado Disclaimer
Highlands Ranch Real Estate
The median home value in Highlands Ranch, CO is $706,825. This is lower than the county median home value of $722,400. The national median home value is $338,100. The average price of homes sold in Highlands Ranch, CO is $706,825. Approximately 77.94% of Highlands Ranch homes are owned, compared to 19.9% rented, while 2.16% are vacant. Highlands Ranch real estate listings include condos, townhomes, and single family homes for sale. Commercial properties are also available. If you see a property you’re interested in, contact a Highlands Ranch real estate agent to arrange a tour today!
Highlands Ranch, Colorado has a population of 103,238. Highlands Ranch is less family-centric than the surrounding county with 42.79% of the households containing married families with children. The county average for households married with children is 42.97%.
The median household income in Highlands Ranch, Colorado is $134,041. The median household income for the surrounding county is $127,443 compared to the national median of $69,021. The median age of people living in Highlands Ranch is 40.3 years.
Highlands Ranch Weather
The average high temperature in July is 87 degrees, with an average low temperature in January of 17.7 degrees. The average rainfall is approximately 18.7 inches per year, with 78 inches of snow per year.
