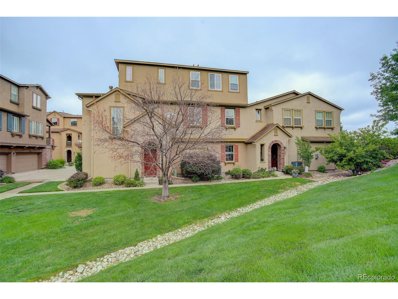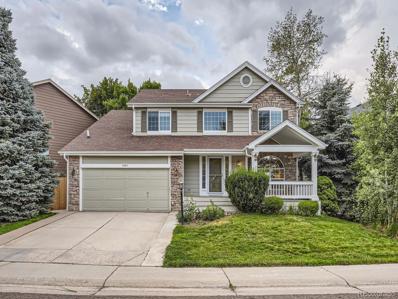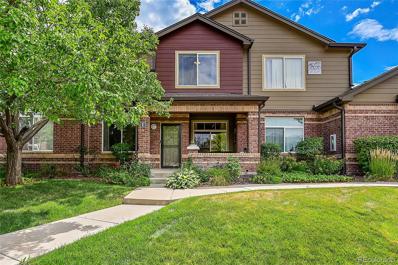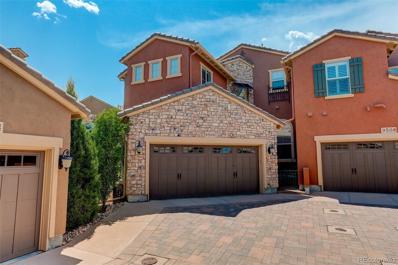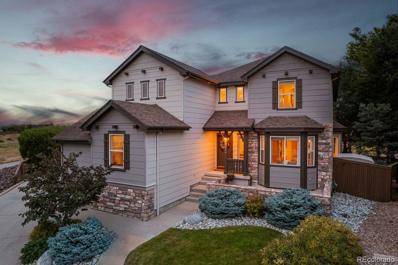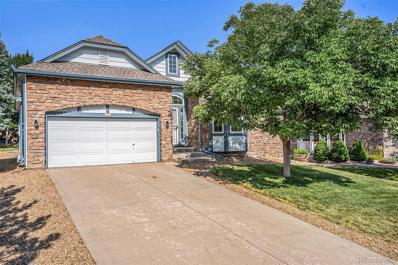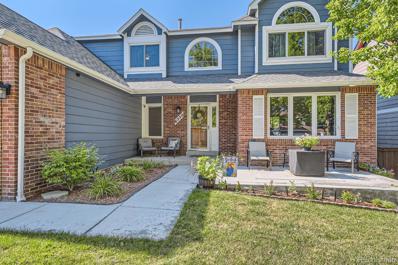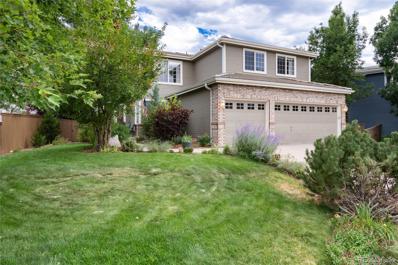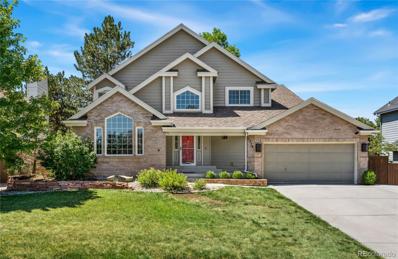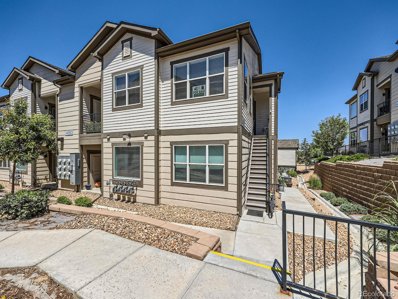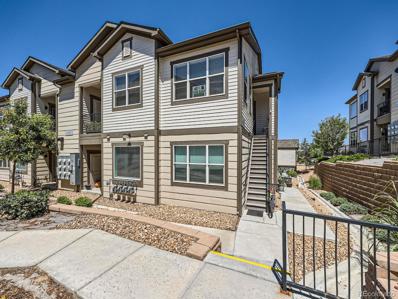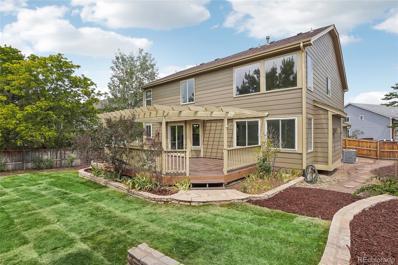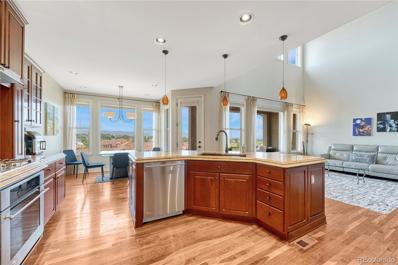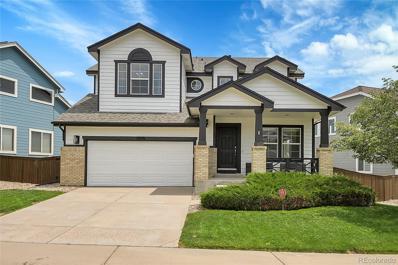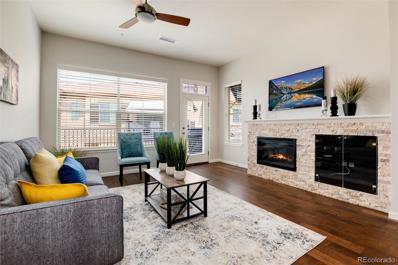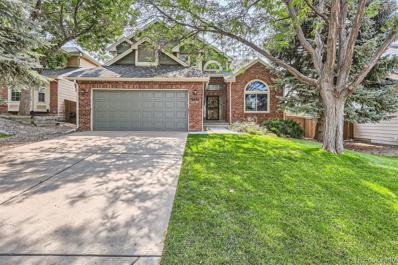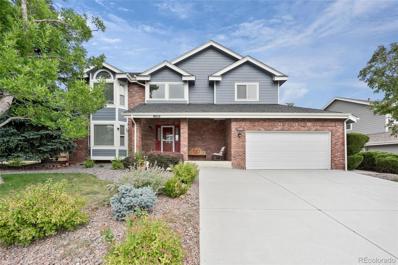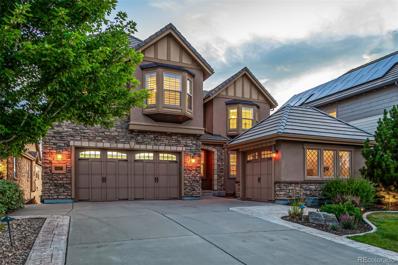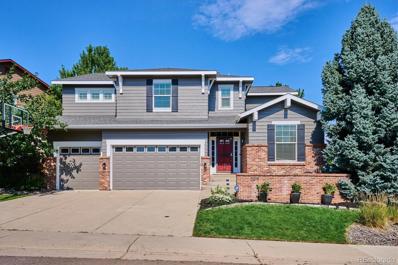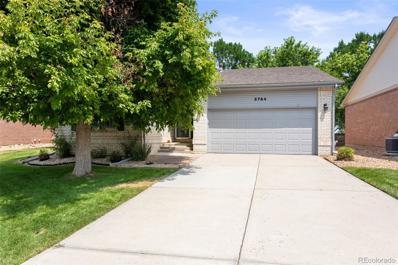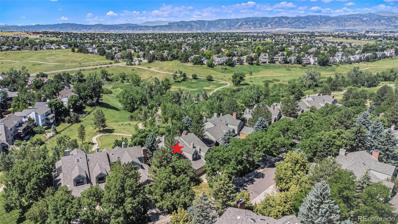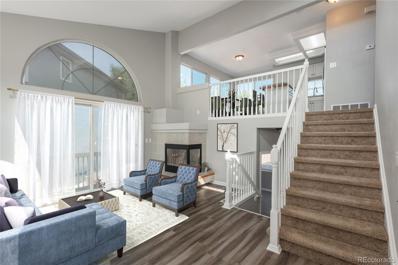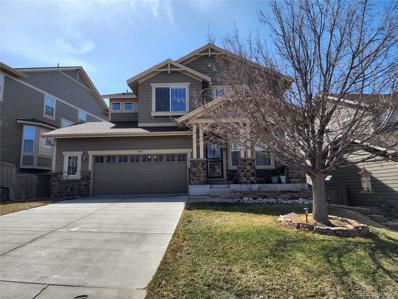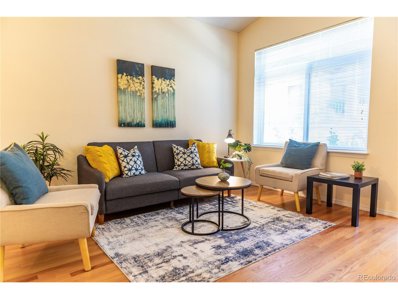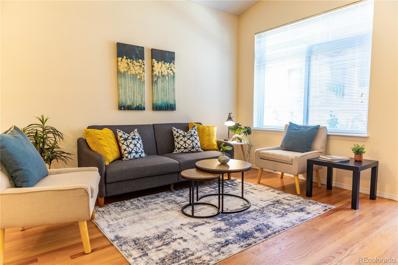Highlands Ranch CO Homes for Rent
Open House:
Saturday, 11/16 6:00-8:00PM
- Type:
- Other
- Sq.Ft.:
- 1,570
- Status:
- Active
- Beds:
- 2
- Year built:
- 2004
- Baths:
- 2.00
- MLS#:
- 3770931
- Subdivision:
- Highland Walk
ADDITIONAL INFORMATION
Best price in Highland Walk!! Stunning bright and airy home in the desirable Highland Walk community. Beautiful location on greenbelt! The open floor plan welcomes you into the living room with gas fireplace, beautiful wood floors and high ceilings. The updated kitchen with quartz counter tops and bar include stainless appliances. Perfect for entertaining! There is also a separate dining space as well. The main floor offers a second bedroom that can also be used as a den/study. A full bath is located right next door which is perfect for guests. Extra storage and laundry are conveniently located on the main floor. Outdoor patio is a great space for morning coffee. Upstairs you will find a wonderful private retreat with primary ensuite and spacious walk in closet. Enjoy relaxing in the soaking tub or taking a quick shower. Double sinks are a bonus. Don't miss the tandem 2 car attached garage with additional storage! This community offers stunning curb appeal with stucco and stone, sought after Douglas County schools , four Highlands Ranch fitness centers and plenty of parks and trails.
- Type:
- Single Family
- Sq.Ft.:
- 2,793
- Status:
- Active
- Beds:
- 5
- Lot size:
- 0.14 Acres
- Year built:
- 1994
- Baths:
- 3.00
- MLS#:
- 7225599
- Subdivision:
- Northridge
ADDITIONAL INFORMATION
Beautifully fully updated 5 bedroom, 2.5 bath with elegant finishes in an unbeatable location by Highlands Ranch Town Center off 470 & Broadway with excellent schools. The vaulted primary suite is very large with two closets, one walk-in that could be a room itself and a second interior closet. The primary bath has a quartz double vanity, standup tile shower, standalone tub and water filler. Also, on the second level are three other bedrooms with ceiling fans and another full bathroom with modern finishes. There is a great room with a gas fireplace and additional family room with a wonderful picture window on the main floor. The kitchen is bright and inviting with designer cabinets, gleaming quartz countertops and a waterfall edge that create ideal space for entertaining. Also, on the main level is a dining room that allows a large table. In the great room and kitchen, there is a wall of windows as well as a bay window that bring in a ton of light highlighting the view of sprawling greenery, open space, and backyard including stamped concrete under a pergola, and tree swings. A full finished basement creates additional living space for office work, gym or other recreation plus a bedroom and large additional storage space. The Highlands Ranch Community Association offers several highly desirable perks such as trails, tremendous facilities, etc. creating the ideal Colorado lifestyle. Owner agent.
- Type:
- Condo
- Sq.Ft.:
- 1,495
- Status:
- Active
- Beds:
- 3
- Year built:
- 2000
- Baths:
- 3.00
- MLS#:
- 4175833
- Subdivision:
- Silver Mesa At Palomino Park
ADDITIONAL INFORMATION
Introducing this spacious condominium located at 6452 Silver Mesa Drive in Littleton, CO 80130. You are welcomed by a front porch perfect for relaxing and enjoying the outdoors. The front of the house showcases a well-maintained front lawn, enhancing the curb appeal. As you step inside the foyer, you'll immediately notice the high ceiling, tiled fireplace, light-engineered wood-style flooring, and ceiling fan, creating a welcoming atmosphere. The living room offers a comfortable space with a high ceiling and natural light gleaming through all the windows. The dining area is thoughtfully designed connecting the living and kitchen spaces, providing an elegant setting for meals. The kitchen is well-appointed with stainless steel appliances, and plenty of counter space. On the main floor, you will find a bedroom that can be used as an office space or den. The upstairs features the primary bedroom and offers a comfortable retreat with its walk-in closet, and adjoining primary 5-piece bathroom. Along with a secondary ensuite. This condominium is located in a desirable community, offering amenities such as a business center, clubhouse, fitness center, park, playground, pool, spa/hot tub, and tennis courts. Don't miss out on the opportunity to own this exceptional property. Schedule a viewing today!
- Type:
- Townhouse
- Sq.Ft.:
- 2,402
- Status:
- Active
- Beds:
- 3
- Lot size:
- 0.07 Acres
- Year built:
- 2014
- Baths:
- 3.00
- MLS#:
- 8098825
- Subdivision:
- Tresana
ADDITIONAL INFORMATION
Charm meets convenience in this delightful Tresana home nestled in the heart of Highlands Ranch. A casual open concept, fresh neutral paint, and a stunning layout provide the backdrop for comfort and livability. Step into a world of repose with gleaming hardwood floors and an abundance of natural light. The inviting foyer is complemented with a private office/nonconforming 3rd bedroom and full bath in addition to laundry just inside from the garage. The stylish yet functional Cellini model is a rarity in Tresana with an ample, great room and gorgeous sightline to the generous loft space. The secondary bedroom has mountain views and boasts its own en suite bath. Delight in entertaining in the chef’s kitchen complemented by granite countertops, a new Bosch dishwasher, Wolf induction cooktop, new GE Profile refrigerator and generous cabinetry offering both beautiful style and practical functionality. Step up to your primary suite, a serene oasis craftily separated from the main living spaces and complete with a gorgeously finished and ample en suite bath. The newly tiled rear patio comes with the furniture and Weber natural gas grill and delights with morning sun and afternoon shade and is uniquely private with ample surrounding foliage. The oversized garage boasts ample storage, gleaming floor coating and a new EV 240 Volt outlet. The coveted Tresana community is unique, offering a variety of social groups to suit your interests. Additionally, the HOA fee covers exterior insurance so the 2025 homeowner's insurance premium is only $896. This superb home is not only in a prime location with ease of access to DTC, restaurants, & retail shopping, but also boasts close proximity to trails for outdoor enthusiasts. With superior amenities like the community only pool and spa, a piazza with grills and fireplace, all while having access to HR recreation centers, tennis courts and workout facilities this home offers the ideal blend of suburban living and urban accessibility.
- Type:
- Single Family
- Sq.Ft.:
- 4,410
- Status:
- Active
- Beds:
- 5
- Lot size:
- 0.28 Acres
- Year built:
- 2002
- Baths:
- 4.00
- MLS#:
- 4536972
- Subdivision:
- Highlands Ranch
ADDITIONAL INFORMATION
*Waiting on rates to improve? Seller is willing to discuss a later closing date to allow for better interest rate options* Discover luxury and comfort in this semi-custom 5-bedroom home, beautifully crafted by local builder Joyce Homes. Set on nearly a third of an acre in a peaceful cul-de-sac, this home boasts stunning open space views and unparalleled privacy. Step inside the grand two-story family room, flooded with natural light, and enjoy the seamless flow into the spacious kitchen featuring a large island, gas range, and ample workspace. Entertaining is effortless with formal living and dining rooms, while the main-level office is perfect for working from home. Upstairs, four generously sized bedrooms are complemented by a bonus room with cathedral ceilings, perfect for a game room, theater, or playroom. The finished basement offers the ideal guest retreat with a non-conforming bedroom, full bathroom, expansive living area, and plenty of storage. Outside, the large, flat backyard with mature trees provides a private oasis, perfect for relaxing on the deck or enjoying outdoor dining in the shade. The luxurious primary suite is a true haven, featuring a double-sided fireplace, sitting area, private deck, two large closets, and a spa-like five-piece bathroom. Additional highlights include three side-load garages with abundant storage, a workshop space, and a flat driveway, perfect for sports or extra parking. Recent updates include engineered wood plank flooring, refreshed bathrooms, new exterior paint, and designer interior paint throughout. Located near scenic trails, top-rated schools, and recreation centers, this meticulously maintained, agent-owned home offers a vibrant lifestyle in one of South Denver’s most desirable neighborhoods. With over 70 miles of trails and 2,000 acres of open space, Highlands Ranch is the perfect backdrop for an active and fulfilling life.
- Type:
- Single Family
- Sq.Ft.:
- 3,284
- Status:
- Active
- Beds:
- 5
- Lot size:
- 0.2 Acres
- Year built:
- 1994
- Baths:
- 3.00
- MLS#:
- 4204173
- Subdivision:
- Highlands Ranch
ADDITIONAL INFORMATION
Discounted rate options and no lender fee future refinancing may be available for qualified buyers of this home. Welcome to 2872 Clairton Dr! This stunning 5-bedroom, 3-bathroom ranch home boasts a spacious open floor plan with an abundance of natural light. The main living area features beautiful hardwood floors and a cozy fireplace in the family room, perfect for gatherings. The large primary suite includes a 5-piece en-suite and a walk-in closet. The main level also includes two additional bedrooms, a full bath, and a convenient laundry room. The finished basement offers a large bonus room, two more bedrooms, and an additional bathroom, providing plenty of space for family and guests. The home has been updated with new paint and new carpet throughout the main level. Step outside to enjoy the landscaped backyard, an ideal spot for outdoor activities and relaxation. The home's prime location is close to Valor High School and shopping centers, offering easy access to amenities and top-rated education. Don't miss the opportunity to make this beautiful home yours! Click the Virtual Tour link to view the 3D walkthrough.
- Type:
- Single Family
- Sq.Ft.:
- 3,932
- Status:
- Active
- Beds:
- 6
- Lot size:
- 0.13 Acres
- Year built:
- 1988
- Baths:
- 4.00
- MLS#:
- 6602703
- Subdivision:
- Highlands Ranch
ADDITIONAL INFORMATION
Back To School and a block away from Fox Creek Elementary, this beautiful six bedroom four bathroom home is perfect for you, your family, and for entertaining. When you pull up to the home a beautiful design and large concrete front patio greet you. Upon entering the vaulted ceiling foyer, you have a formal living room to your right that is perfect for entertaining, reading, or anything else you would like to use it for! Even an exercise room! To the left is the formal dining room that is perfect for entertaining. Walking straight ahead will take you to the family room that includes vaulted ceilings and an overlook walkway as well as a beautiful fireplace. The main floor also includes a bedroom and bathroom for any guests that may not be able to handle stairs! This could also be a great playroom and whatever else your mind could ever dream up. Also works as an office quite well! The open concept kitchen has plenty of storage and counterspace and includes easy access to the beautiful deck with great views as well as access to the backyard that is perfect for privacy and playing! When you go upstairs, the fantastic views of the living area are evident but the master bedroom really is a gem of its own. Including vaulted ceilings and a beautiful 5 piece bathroom as well as a large walk-in closet. Other end of the home upstairs you will find two bedrooms that are joined by a Jack and Jill full bathroom! In the basement you will find two more bedrooms and another bathroom as well as a large living area and kitchenette area. You have to see this home to truly appreciate the space, the size, and all of its wonderful features. Located in Beautiful Highlands Ranch with four recreation centers, 67 miles of trail systems, and some of the most top rated schools in all of Colorado. Easy access to shopping, work, all the highways and a very simple trek to get to the mountains! Make this home yours today!
Open House:
Saturday, 11/16 12:00-4:00PM
- Type:
- Single Family
- Sq.Ft.:
- 3,689
- Status:
- Active
- Beds:
- 4
- Lot size:
- 0.16 Acres
- Year built:
- 1996
- Baths:
- 3.00
- MLS#:
- 3608883
- Subdivision:
- Westridge
ADDITIONAL INFORMATION
Welcome home to this beautiful 2-story in the desirable Westridge neighborhood of Highlands Ranch. Step inside to the open floor plan with high ceilings and tons of natural light. The kitchen is a chef’s delight with an extra large island, stainless steel appliances including gas cooktop, convection oven and additional wine fridge. Rich slab granite and warm cabinets surround with plenty of storage. Great eat-in kitchen adjacent to a cozy family room with gas fireplace. Lots of room to entertain with a living room and formal dining room as well. Step out the french doors into your private patio surrounded by trees and several perennial plants. Owners love to enjoy their morning coffee on the patio and take in the Colorado evenings by their fire pit. It’s a peaceful oasis. This spacious home has four bedrooms upstairs and an office conveniently located on the main floor. Owners Suite has plenty of room and you will enjoy the spa like bathroom with the soaker tub and frameless shower with marble stones. Custom closet is roomy and organized. Basement is finished and provides a great place for entertainment or relaxation. Wired for surround sound (speakers included) and a has a wet bar with wine fridge and built in seating. Some notable features include a 3 car garage, real oak hardwood floors on the main level, Hunter Douglas cellular shades throughout the home, double sided staircase, new backyard fence with gates on both sides of the home, new basement windows, new oversized gutters and spouts, and a cement tile roof. Incredible location with walking distance to shops and restaurants, close to Town Center, hospitals, Highlands Ranch golf course, lots of great walking trails and parks, award winning schools and access to multiple HR recreation centers with fitness areas, sport courts, pools and more. Easy access to C470, I25 and the Denver Tech Center. Don’t miss your opportunity to make this exceptional home your own!
- Type:
- Single Family
- Sq.Ft.:
- 3,025
- Status:
- Active
- Beds:
- 5
- Lot size:
- 0.18 Acres
- Year built:
- 1988
- Baths:
- 4.00
- MLS#:
- 6785986
- Subdivision:
- Highlands Ranch
ADDITIONAL INFORMATION
Elegant Highlands Ranch home with abundant natural light! Discover this stunning home in the sought-after Highlands Ranch area, delivering an abundance of natural light and meticulous attention to detail. This residence features high-quality finishes throughout, including a grand family room with soaring ceilings and Andersen windows, showcasing a striking floor-to-ceiling fireplace accent. The light and bright kitchen is equipped with granite countertops, stainless steel appliances, an island, and eat-in table space. The formal dining room opens to a carpeted living room, creating a seamless flow for entertaining. The main floor includes a comfortable bedroom and a full bathroom, ideal as a private guest suite. Upstairs, you’ll find three bedrooms, including a spacious primary suite with beautiful hardwood flooring, vaulted ceilings, and a luxurious five-piece ensuite bathroom with a walk-in closet. The finished basement adds valuable living space with an additional non-conforming bedroom, an updated bathroom, and ample storage. The beautiful backyard is a tranquil retreat with mature greenery providing shade, a gardening area, and an extended patio perfect for relaxation and outdoor enjoyment. Additional highlights include a two-car garage with 220V and access to Highlands Ranch's award-winning schools, multiple recreation centers, parks, and miles of scenic trails. This home combines elegance, functionality, and a fantastic location to create an exceptional living experience. Schedule your showing today!
- Type:
- Other
- Sq.Ft.:
- 1,165
- Status:
- Active
- Beds:
- 2
- Year built:
- 2020
- Baths:
- 2.00
- MLS#:
- 4393915
- Subdivision:
- Copeland Canyon Condos
ADDITIONAL INFORMATION
$10,000 REDUCTION FROM ORIGINAL LIST PRICE! Immaculate 2-bedroom, 2-bathroom second floor condo within gated Copeland Canyon community. Open layout includes kitchen with granite countertops, island that seats 4, SS appliances, adjacent dining area and adjacent living room. Two full bathrooms feature granite countertops. The primary bathroom has a double sink and an oversized bathtub. Laundry room comes with washer & dryer. The primary bedroom has a walk-in closet. Additional features include balcony storage, one assigned deeded parking spot (#189) near the unit, and plenty of guest parking spaces. HOA amenities include a swimming pool, hot tub, clubhouse, fitness center and park. Minutes away from C470 access, shopping, dining and entertainment. Enjoy the tour!
- Type:
- Condo
- Sq.Ft.:
- 1,165
- Status:
- Active
- Beds:
- 2
- Year built:
- 2020
- Baths:
- 2.00
- MLS#:
- 4393915
- Subdivision:
- Copeland Canyon Condos
ADDITIONAL INFORMATION
$10,000 REDUCTION FROM ORIGINAL LIST PRICE! Immaculate 2-bedroom, 2-bathroom second floor condo within gated Copeland Canyon community. Open layout includes kitchen with granite countertops, island that seats 4, SS appliances, adjacent dining area and adjacent living room. Two full bathrooms feature granite countertops. The primary bathroom has a double sink and an oversized bathtub. Laundry room comes with washer & dryer. The primary bedroom has a walk-in closet. Additional features include balcony storage, one assigned deeded parking spot (#189) near the unit, and plenty of guest parking spaces. HOA amenities include a swimming pool, hot tub, clubhouse, fitness center and park. Minutes away from C470 access, shopping, dining and entertainment. Enjoy the tour!
- Type:
- Single Family
- Sq.Ft.:
- 3,700
- Status:
- Active
- Beds:
- 5
- Lot size:
- 0.18 Acres
- Year built:
- 1994
- Baths:
- 4.00
- MLS#:
- 1843899
- Subdivision:
- Highlands Ranch
ADDITIONAL INFORMATION
Impressive two-story home in Highlands Ranch! Discover this remarkable two-story home perfectly situated on a large corner lot in a quiet cul-de-sac. With new landscaping and fresh flooring installed within the last 8 months, this property is ready to welcome you home. The open floor plan offers a variety of flexible living spaces. The front living room seamlessly flows into the formal dining room, ideal for entertaining. The kitchen is a chef’s delight, featuring stainless steel appliances, granite countertops, an island, and convenient eat-in table space. The adjoining family room is bathed in natural light from its high ceilings, complete with a fireplace and built-ins. On the main floor, you'll find a bedroom and a bathroom, perfect for guests or multigenerational living. Upstairs, the catwalk leads to the primary bedroom, which boasts a vaulted ceiling, an oversized walk-in closet, and a luxurious five-piece ensuite bathroom. Two additional bedrooms complete the upper level. The updated basement offers valuable living space with a recreation area, an additional bedroom, a bathroom, and a bonus room that could serve as a home office or guest suite. Enjoy outdoor living with a large pergola-covered back deck overlooking a tranquil yard, and a spacious front patio perfect for relaxation. The home also features central heating, updated approximately 3 years ago, and a roof with lifetime shingles replaced 10 years ago. Located close to grocery stores and shopping, and within 5 minutes of freeway access to all of Denver, this home is situated in a master-planned community with excellent access to trails for running, walking, and biking. Don’t miss the opportunity to make this wonderful property your own!
$1,050,000
9391 Viaggio Way Highlands Ranch, CO 80126
- Type:
- Townhouse
- Sq.Ft.:
- 3,049
- Status:
- Active
- Beds:
- 3
- Lot size:
- 0.07 Acres
- Year built:
- 2007
- Baths:
- 4.00
- MLS#:
- 4815048
- Subdivision:
- Tresana
ADDITIONAL INFORMATION
PANORAMIC MOUNTAIN VIEW ** MUST SEE THIS IN PERSON **LUXURY LOW MAINTENANCE TRESANA TOWNHOME ** Enjoy mountain views from this open concept, two story townhome w/ walk-out lower level ** VIEWS FROM ALL 3 LEVELS **UPGRADES GALORE**Gorgeous hardwood flooring flows seamlessly throughout main living level and up the stunning staircase! Gourmet kitchen is complete w/ granite countertops, upgraded cherry cabinets w/ pull drawers (including pantry), pot filler, spice racks, mullion glass, stainless steel Monogram appliances +spacious breakfast nook to enjoy spectacular views. Entertaining is a breeze in adjacent family room w/ gas fireplace, covered PRIVATE deck, complete w/ gas hook-up & sunshade. An additional dining space/ bonus seating space is just off the entry & can seat 10-12 people for large family gatherings! UPGRADED laundry room & a half bath add to the convenience of main floor. Retreat to the upper-level Primary Bedroom w/ vaulted ceiling, sitting area w/ Beautiful mountain views & PRIVATE balcony. You will LOVE the sunrises, sunsets and city lights! Primary Bath boasts slab counter top cherry cabinet vanity, a soaker tub, walk in shower & spacious CUSTOM FINISHED closet! An additional ensuite 2nd bedroom w/ full bath is just down the hall & upgraded office space w/cherry cabinets & dual workstations. The lower level walkout is perfect for entertaining or the extended stay guest. Enjoy cozy bonus room w/gas fireplace, wet-bar, guest bedroom, full bath & additional finished space/ grand-kids playroom, hobbies or finished storage. More storage space in mechanical room & OVERSIZED 2 car finished Garage w/ epoxy floor! THIS MODEL offers the MOST PRIVACY from Deck and PRIMARY BEDROOM! Tresana Homeowners love LOCK & LEAVE ability, SOCIAL CLUBS and all the amenities of Highlands Ranch Community Association. Location is key w/ walking/bike trail system steps away, walk to Whole Foods, Restaurants, Fitness and Spa, - 3 corners of RETAIL at your fingertips!
- Type:
- Single Family
- Sq.Ft.:
- 2,373
- Status:
- Active
- Beds:
- 4
- Lot size:
- 0.15 Acres
- Year built:
- 2001
- Baths:
- 3.00
- MLS#:
- 5847731
- Subdivision:
- South Ridge
ADDITIONAL INFORMATION
Welcome to your dream home in the heart of Highlands Ranch! This beautifully updated 4-bedroom, 3-bathroom residence offers a perfect blend of comfort, style, and convenience. Step into the open-concept kitchen, featuring brand-new quartz countertops and contemporary cabinetry. The adjacent living room is filled with natural light, creating an inviting space for relaxation and entertainment. A cozy family room provides an additional area for gatherings and leisure. The home boasts new flooring fresh paint, and new carpet throughout, giving it a fresh and modern look. New door handles add a touch of elegance to every room. The unfinished basement offers endless possibilities for customization, whether you envision a home gym, office, or extra storage space. Enjoy the serene and beautiful backyard with no other house facing it, ensuring privacy and tranquility. It’s the perfect spot for outdoor activities and relaxation. A spacious laundry room adds convenience, making household chores a breeze. Plus, the new roof (07/2024) ensures durability and peace of mind for years to come. Located in a prime area with access to excellent schools, parks, shopping, and dining, this home is move-in ready and waiting for you. This home provides access to four state-of-the-art recreation centers, all included in the HOA. Enjoy amenities such as pools, fitness centers, sports courts, and community events, offering endless entertainment and fitness opportunities for the whole family.
- Type:
- Condo
- Sq.Ft.:
- 1,567
- Status:
- Active
- Beds:
- 2
- Year built:
- 2012
- Baths:
- 2.00
- MLS#:
- 6812092
- Subdivision:
- Verona Highlands
ADDITIONAL INFORMATION
Welcome to a serene and sought-after 55+ community, ideally located near a wealth of amenities, restaurants, parks, and trails. This charming home offers single level living with an abundance of natural light and beautifully refinished wood floors throughout. The open-concept design is perfect for modern living, featuring a living room that opens to a balcony with a direct-connect gas grill (included). The kitchen boasts polished granite countertops, a large farmhouse sink, a walk-in pantry, a gas stove, and ample counter and cabinet space with convenient pullout shelves. An island with seating and a dining area provides plenty of room for gatherings. A built-in desk offers space for two, ideal for working from home, while a cozy gas fireplace and built-in enclosed glass cabinet create a welcoming ambiance in the living area. The spacious primary bedroom includes a luxurious five-piece en-suite bathroom with a linen closet and private commode, along with a walk-in closet outfitted with a California Closet System. Large windows bring in the beautiful northeast Colorado morning light, brightening your day. The second bedroom is perfect for guests, with a full main bathroom adjacent, featuring double sinks. The laundry room includes built-in overhead and full-length cabinets, with a separate utility room for added convenience. High ceilings and tray ceilings add to the spacious, new construction feel. The oversized 2 car garage is a dream! There is space to play, space to park and get out of car and space for toys!! You'll love the active social calendar and the proximity to biking and hiking trails, shopping, and dining at Town Center, Aspen Grove, and Downtown Littleton. This is truly a place to call home! Fresh new paint, professionally cleaned air ducts and blinds, and a transferable warranty on all appliances make it move-in ready!
- Type:
- Single Family
- Sq.Ft.:
- 2,321
- Status:
- Active
- Beds:
- 4
- Lot size:
- 0.16 Acres
- Year built:
- 1987
- Baths:
- 3.00
- MLS#:
- 3042373
- Subdivision:
- Highlands
ADDITIONAL INFORMATION
This beautiful 4 Bedroom, 3 bath Home has great curb appeal when you walk up to the entry. Once inside you will love the family room with vaulted ceiling and bright natural light. Enjoy the brick fireplace in the family room on those cool evenings! Kitchen has ample cabinet space and a generous sized pantry. The bedroom on the main level that is currently being utilized as an office. Awesome and spacious dining room and living room! The master bedroom has a 5 piece bathroom and a large walk in closet. There are 2 other additional guest bedrooms on the upper level. All bedrooms feature ceiling fans. Step outside in the back yard and enjoy the sealed stamped concrete patio! Yard has been meticulously maintained and is the perfect setting for all of your entertaining needs. Private fenced hot tub included! Basement ready for your personal finishes! Radon mitigation already installed. Easy drive to mountains, down town, tech center as well as amenities such as shopping(Park Meadows Mall) & dining. And did we mention located in highly esteemed Douglas County Schools!
- Type:
- Single Family
- Sq.Ft.:
- 3,126
- Status:
- Active
- Beds:
- 4
- Lot size:
- 0.22 Acres
- Year built:
- 1988
- Baths:
- 3.00
- MLS#:
- 7980145
- Subdivision:
- Highlands Ranch
ADDITIONAL INFORMATION
Huge Price Improvement!! You will not want to miss this well cared for home with mature landscaping in Highlands Ranch. The interior of the home is light, bright, and welcoming with open concept living, vaulted ceilings, large windows, and neutral paint. The kitchen showcases ample cabinetry, stainless steel appliances, a gas range, granite countertops, and an atrium window overlooking the private backyard. The formal dining room adjacent to the kitchen makes entertaining a breeze. You’ll love the spacious great room with two-story ceilings and a brick surround with gas fireplace. Upstairs, you’ll find 4 bedrooms and two bathrooms including a large primary suite, plus a loft. Indulge in the luxurious primary suite that feels like a personal oasis with vaulted ceilings and five-piece bathroom including double sinks and a walk-in closet. Unwind in the finished basement featuring another living space with new carpet. Relax or entertain in the private backyard on the concrete patio with mature landscaping plus newly planted shrubs and trees. Updated with new paint throughout new fencing, new garage door and opener, new sump pump, new garage floor, driveway, and brand new roof. Residents have exclusive access to the community amenities including the clubhouse, pools, and tennis courts - all of which are within walking distance. Located in the coveted Douglas County School District and feeding into Mountain Vista High School, you’re just a short walk from Sand Creek Park. Plenty of dining, entertainment, and shopping at The Promenade in under 5 minutes. Easy access to E-470 and I-25 making a commute to DTC in 15 minutes and Downtown Denver in 30 minutes. This house is ready to be your home - call to schedule your private showing today!
- Type:
- Single Family
- Sq.Ft.:
- 4,110
- Status:
- Active
- Beds:
- 5
- Lot size:
- 0.2 Acres
- Year built:
- 2014
- Baths:
- 5.00
- MLS#:
- 3975861
- Subdivision:
- Backcountry
ADDITIONAL INFORMATION
Discover your DREAM home with one of the largest lots in Backcountry! This gorgeous property is beautifully situated with NO neighbors in front or behind, boasting fantastic mountain views from every level. A split 3-car garage and a great curb appeal highlighted by stone accent details are just the beginning. You'll love the welcoming living room adorned with a fireplace, vaulted ceilings, and pre-wired surround sound in all the right places! The space opens to the gourmet kitchen, featuring high-end stainless steel appliances with wall ovens, a plethora of cabinetry, travertine backsplash, recessed and pendant lighting, and a huge island with granite counters. Cozy dining area with multi-sliding doors to the deck! The den, with double French doors, provides versatility for an exercise room or an office. The sizable master bedroom showcases a lavish ensuite with two vanities, a soaking tub, a separate shower, and a walk-in closet. The home also contains brand new carpet & paint throughout. If entertaining is on your mind, the professionally finished walk-out basement awaits you! Basement can alternatively be used as a full in-law suite as it contains a complete 2nd kitchen, bedroom, bathroom, living room, home theater room, and its own separate entrance. Experience outdoor living at its finest in the backyard, one of the largest in Backcountry! Enjoy mountain or sunset vistas from your inviting deck, or have a fun BBQ on the patio below. Take advantage of the miles of private trails, a sparkling pool, the Sundial House, and all the other exceptional amenities this amazing Community offers! All gym equipment and all HD TV's throughout the home can be negotiated as part of the transaction for the right price. Don't miss this rare opportunity!
- Type:
- Single Family
- Sq.Ft.:
- 4,672
- Status:
- Active
- Beds:
- 6
- Lot size:
- 0.17 Acres
- Year built:
- 2004
- Baths:
- 5.00
- MLS#:
- 9046539
- Subdivision:
- Highlands Ranch
ADDITIONAL INFORMATION
Beautiful, updated home in the highly desirable Firelight area. Moments from cul-de-sac and over 23 miles of mountain bike and hiking trials. Large, contemporary home with both formal and informal spaces! The main floor has an inviting entry with front sitting area and formal dining room and wood floors throughout main floor. The updated, gourmet kitchen has eating space as well as plenty of cabinets and center island and large pantry. Granite counters and subway tile backsplash provide a traditional yet contemporary feel. The kitchen opens to spacious family room with fireplace. Additionally, the main floor has large office and powder room as well as laundry. The second floor has 4 bedrooms and 3 baths. The primary bedroom is like a sanctuary and the secondary bedrooms are well sized. All the bathrooms have been updated and all bedrooms have generous closet space. Home entertaining is a joy with a fully remodeled fully finished basement. It includes a 5th bedroom and 3/4 bath as well as work out room which could also be 6th bedroom and family room with wet bar area. The storage areas are also ample. All systems are updated, bathrooms are updated, kitchen is updated. This home is in immaculate condition. The house sits on a corner lot with lovely and mature landscaped backyard. Feels very private! This location is unbeatable with scenic trails all around and walking distance to all designated schools as well as a fitness rec center and shopping within two minutes of the home. This home is perfection - fully updated from cosmetics to systems in a fantastic location! Live the Colorado Lifestyle!
- Type:
- Single Family
- Sq.Ft.:
- 1,512
- Status:
- Active
- Beds:
- 2
- Lot size:
- 0.09 Acres
- Year built:
- 1990
- Baths:
- 2.00
- MLS#:
- 4672611
- Subdivision:
- The Village
ADDITIONAL INFORMATION
All brick ranch patio home with updated kitchen with center island and granite counter tops, Large living room, Two bedrooms with a full bath and a 3/4 bath, 40x13 fenced patio. New shingles and gutters Oct. 24. Great location close to Golf, shopping and numerous recreational opportunities. All Highlands Ranch amenities are available at additional cost. 55+ community.
- Type:
- Single Family
- Sq.Ft.:
- 3,672
- Status:
- Active
- Beds:
- 3
- Lot size:
- 0.08 Acres
- Year built:
- 1984
- Baths:
- 4.00
- MLS#:
- 3421231
- Subdivision:
- Remington Bluffs
ADDITIONAL INFORMATION
Desirable open space location overlooking Sand Creek Park. One of the largest floorplans in the neighborhood at 2,530 square feet + 1,392 in the basement, for a total size of 3,922 square feet. 3-bedrooms, 4-bathrooms, 502 square feet, oversized 2-car attached, drywalled and insulated oversized garage; Duplex, Main level laundry room with laundry chute, Kitchen and combined large, casual eating space with hardwood floors, plantation shutters, stained glass window and vaulted ceiling. Kitchen island. New microwave & stove/oven. New sink. Formal dining room with dual sided gas log fireplace. Dining room overlooks open space. Newer, large re-built deck with low maintenance (Trex) decking. Living room / family room combo with high ceilings, gas log fireplace, and overlooking open space. Primary bedroom suite with sitting area, fireplace, vaulted ceiling, and overlooking open space. En suite master bathroom with walk-in shower and soaker tub. 2-closets. 2nd bedroom on upper level has full bathroom. Finished, walkout basement with bedroom 3, full bathroom, family room with wet bar, and storage rooms. Walkout patio. Furnace (2010). Water heater (2018). Remington Bluffs is a premier townhome community consisting of 39 units, and located within Highlands Ranch. In addition to the Highlands Ranch amenities, Remington Bluffs has a private neighborhood pool. Easy access to grocery stores, restaurants, library, rec centers, more. Steps away from premier Highlands Ranch trail system.
- Type:
- Single Family
- Sq.Ft.:
- 1,325
- Status:
- Active
- Beds:
- 3
- Lot size:
- 0.1 Acres
- Year built:
- 1995
- Baths:
- 2.00
- MLS#:
- 3671067
- Subdivision:
- The Village At Highlands Ranch
ADDITIONAL INFORMATION
Amazing opportunity for a recently renovated three bedroom/two full bathroom home in highly desirable, "The Village at Highlands Ranch"! Upon entering, you will be impressed by the open, light, and bright feeling this stunning home provides! The main floor family room features new flooring, paint, and a fireplace with access to the huge backyard featuring an enormous deck- Perfect for entertaining or hanging out on one of those amazing Colorado summer nights! Head upstairs to the open kitchen which features an island, eat in dining area, plenty of cabinet and counter space for the chef, new paint, fixtures, flooring, and an abundance of windows! This level also features the primary bedroom with generous sized walk-in closet, new carpet and paint, and views to the Northwest! A full bathroom with direct access from the bedroom and hallway complete this level of the home! Head down to the lower level where you will find two bedrooms, a full sized bathroom, and a dedicated laundry room! Along with four recreation centers featuring pools, tennis courts, various exercise classes, and work out facilities that Highlands Ranch residents can access, this subdivision has its own pool which is only a short stroll away! Top rated Douglas County School District! Restaurants, shopping, easy access to C-470, and numerous trails are all within close proximity of this beautiful home! Call Team DTC Davis today to set up your private showing!
- Type:
- Single Family
- Sq.Ft.:
- 3,923
- Status:
- Active
- Beds:
- 5
- Lot size:
- 0.14 Acres
- Year built:
- 2006
- Baths:
- 4.00
- MLS#:
- 5756723
- Subdivision:
- The Hearth
ADDITIONAL INFORMATION
Experience the epitome of refined living in this meticulously crafted five-bedroom residence nestled within the coveted Hearth subdivision of Highlands Ranch. Built by Ryland Homes in 2006, this esteemed Stockbridge Model boasts a spacious layout that effortlessly blends luxury with practicality. Upon entry, the grandeur unfolds with an expansive main floor adorned with luxurious LVP flooring. A gracious formal living room and dining room set the stage for elegant gatherings, a guest bedroom with a ¾ bathroom featuring a glass-enclosed shower offers comfort and convenience. The heart of the home is the stunning upgraded kitchen, with a large center island complemented by Quartz countertops and abundant cabinets, including a pantry. Equipped with double ovens and a stove-top, the kitchen flows into a cozy breakfast nook and family room, an inviting hub for daily living. Upstairs, newly carpeted floors lead to a spacious primary suite, complete with a 5-piece bathroom suite and a generously sized walk-in closet. A versatile loft area offers additional living, office, or play space, while two additional bedrooms share a Jack-and-Jill bathroom. A large laundry room with ample storage and an extra closet enhance practicality on this level. The fully finished basement expands the living space with over 1100 square feet, featuring an open floor plan highlighted by four egress windows. This level includes a multimedia room with French glass doors, a small bedroom with a full bathroom, and a storage area with sliding glass doors. An attached oversized 2.5 car garage with epoxy flooring and an EV Charging outlet. The backyard showcases professional landscaping with mature trees and stamped concrete. Located in the esteemed community, you enjoy miles of scenic trails. The Southridge Rec Center is within walking distance, easy access to I-25 ensures seamless travel in and out of the neighborhood. A perfect haven for a discerning family.
- Type:
- Other
- Sq.Ft.:
- 1,383
- Status:
- Active
- Beds:
- 2
- Year built:
- 2000
- Baths:
- 3.00
- MLS#:
- 7391921
- Subdivision:
- Silver Mesa at Palomino Park
ADDITIONAL INFORMATION
Welcome to 6424 Silver Mesa Drive Unit C with a new price improvement! This inviting home features two bedrooms, two and a half bathrooms, and a versatile bonus room. Upon entering, the main floor offers a spacious living room with high vaulted ceilings, a gas fireplace, and a lovely dining area. The kitchen is equipped with well-maintained appliances, a pantry, and a great area for a breakfast nook. Step outside to enjoy peaceful mornings on your covered front patio. This floor also includes a half bath, a laundry room, and a built-in study area. As you head upstairs, the primary bedroom has a spacious walk-in closet and a large primary bathroom with double sinks, a separate shower, and a bathtub. The second bedroom also has a full bath attached. The bonus room is ideal for storage or can be transformed into an office. With brand new Anderson windows throughout the unit, as well as a sliding door, this property has been well-maintained and is ready for your small updates. This quiet community offers a plethora of amenities, including a pool, hot tub, two community centers, an updated gym, a fenced dog run, and various sports fields and activities. Don't miss out on this fantastic opportunity to call this property home in this serene community!
- Type:
- Condo
- Sq.Ft.:
- 1,383
- Status:
- Active
- Beds:
- 2
- Year built:
- 2000
- Baths:
- 3.00
- MLS#:
- 7391921
- Subdivision:
- Silver Mesa At Palomino Park
ADDITIONAL INFORMATION
Welcome to 6424 Silver Mesa Drive Unit C with a new price improvement! This inviting home features two bedrooms, two and a half bathrooms, and a versatile bonus room. Upon entering, the main floor offers a spacious living room with high vaulted ceilings, a gas fireplace, and a lovely dining area. The kitchen is equipped with well-maintained appliances, a pantry, and a great area for a breakfast nook. Step outside to enjoy peaceful mornings on your covered front patio. This floor also includes a half bath, a laundry room, and a built-in study area. As you head upstairs, the primary bedroom has a spacious walk-in closet and a large primary bathroom with double sinks, a separate shower, and a bathtub. The second bedroom also has a full bath attached. The bonus room is ideal for storage or can be transformed into an office. With brand new Anderson windows throughout the unit, as well as a sliding door, this property has been well-maintained and is ready for your small updates. This quiet community offers a plethora of amenities, including a pool, hot tub, two community centers, an updated gym, a fenced dog run, and various sports fields and activities. Don't miss out on this fantastic opportunity to call this property home in this serene community!
| Listing information is provided exclusively for consumers' personal, non-commercial use and may not be used for any purpose other than to identify prospective properties consumers may be interested in purchasing. Information source: Information and Real Estate Services, LLC. Provided for limited non-commercial use only under IRES Rules. © Copyright IRES |
Andrea Conner, Colorado License # ER.100067447, Xome Inc., License #EC100044283, [email protected], 844-400-9663, 750 State Highway 121 Bypass, Suite 100, Lewisville, TX 75067

The content relating to real estate for sale in this Web site comes in part from the Internet Data eXchange (“IDX”) program of METROLIST, INC., DBA RECOLORADO® Real estate listings held by brokers other than this broker are marked with the IDX Logo. This information is being provided for the consumers’ personal, non-commercial use and may not be used for any other purpose. All information subject to change and should be independently verified. © 2024 METROLIST, INC., DBA RECOLORADO® – All Rights Reserved Click Here to view Full REcolorado Disclaimer
Highlands Ranch Real Estate
The median home value in Highlands Ranch, CO is $706,825. This is lower than the county median home value of $722,400. The national median home value is $338,100. The average price of homes sold in Highlands Ranch, CO is $706,825. Approximately 77.94% of Highlands Ranch homes are owned, compared to 19.9% rented, while 2.16% are vacant. Highlands Ranch real estate listings include condos, townhomes, and single family homes for sale. Commercial properties are also available. If you see a property you’re interested in, contact a Highlands Ranch real estate agent to arrange a tour today!
Highlands Ranch, Colorado has a population of 103,238. Highlands Ranch is less family-centric than the surrounding county with 42.79% of the households containing married families with children. The county average for households married with children is 42.97%.
The median household income in Highlands Ranch, Colorado is $134,041. The median household income for the surrounding county is $127,443 compared to the national median of $69,021. The median age of people living in Highlands Ranch is 40.3 years.
Highlands Ranch Weather
The average high temperature in July is 87 degrees, with an average low temperature in January of 17.7 degrees. The average rainfall is approximately 18.7 inches per year, with 78 inches of snow per year.
